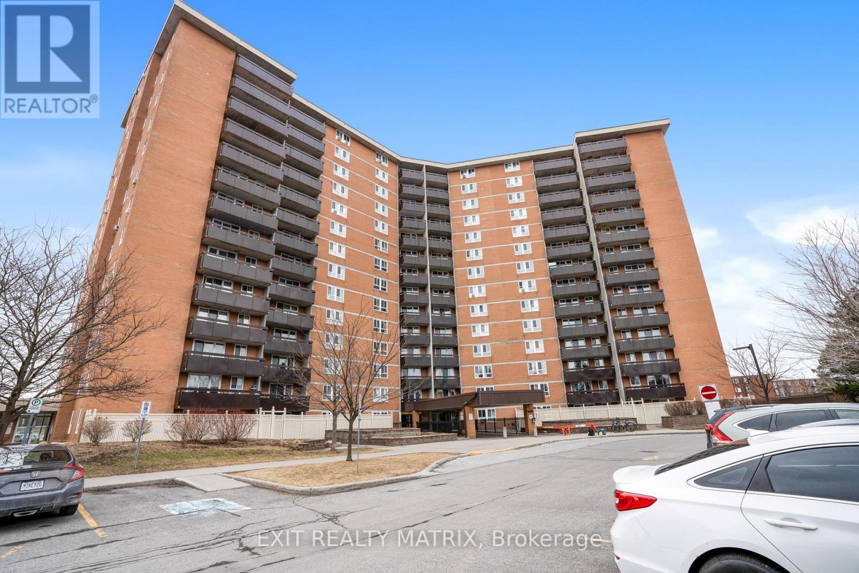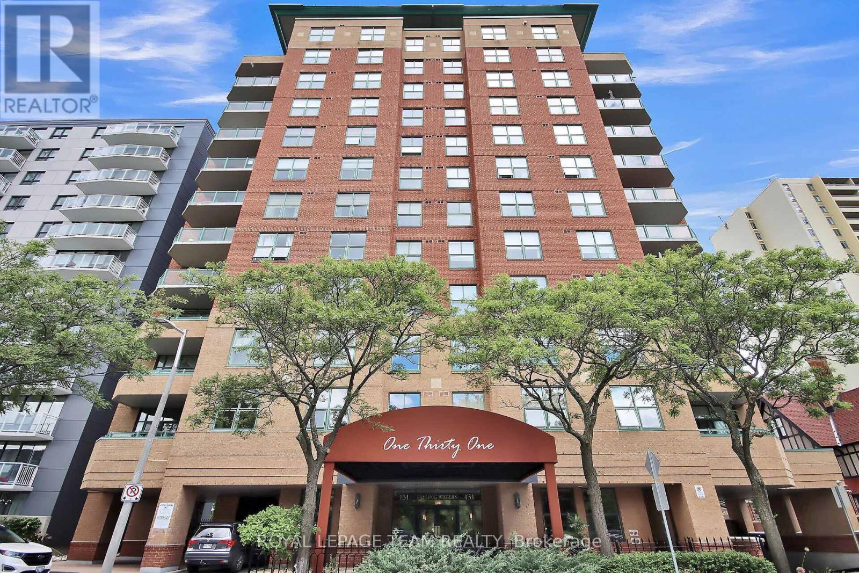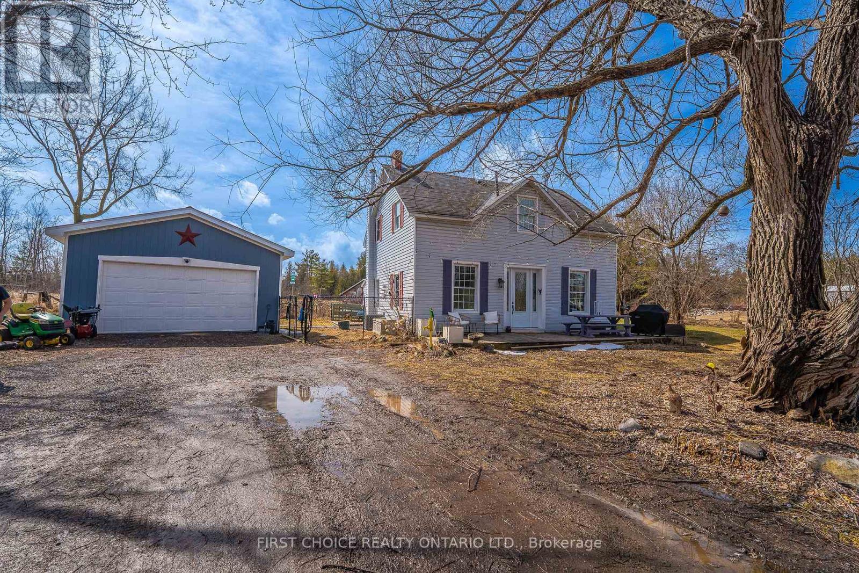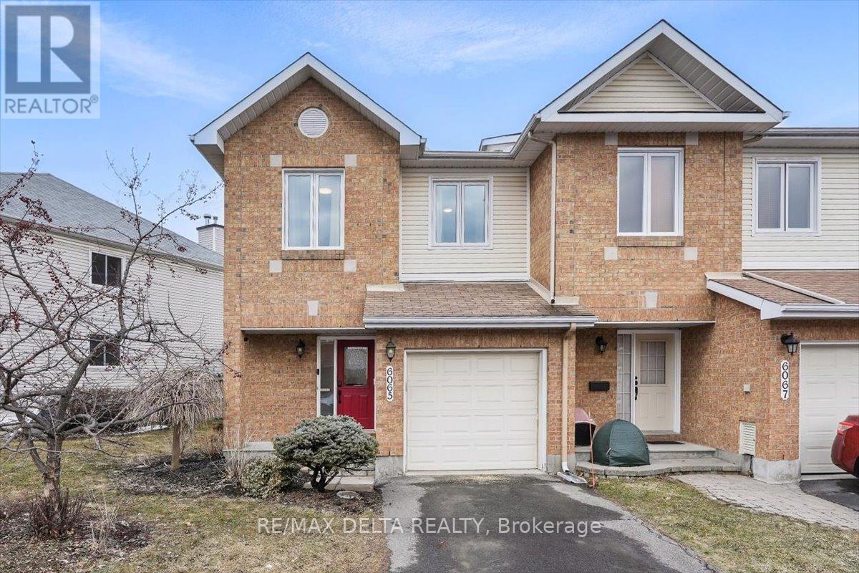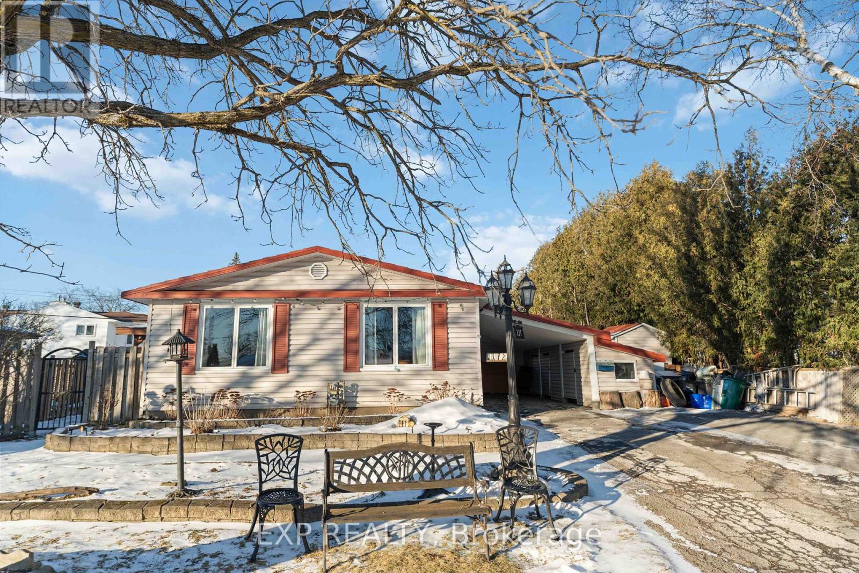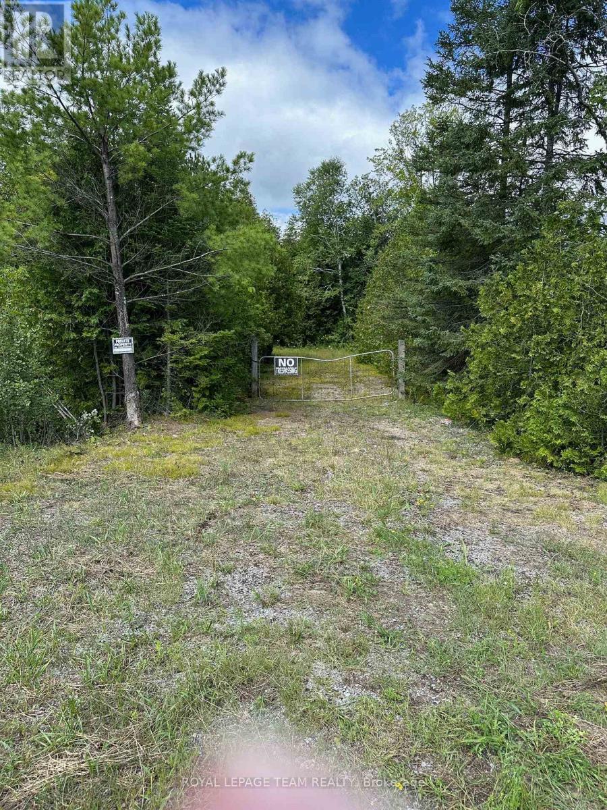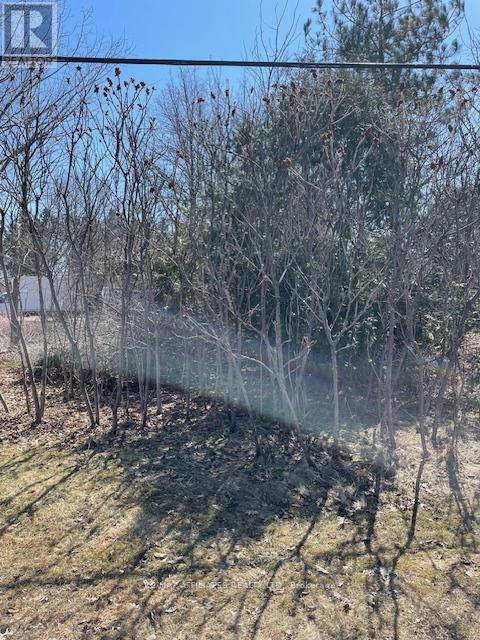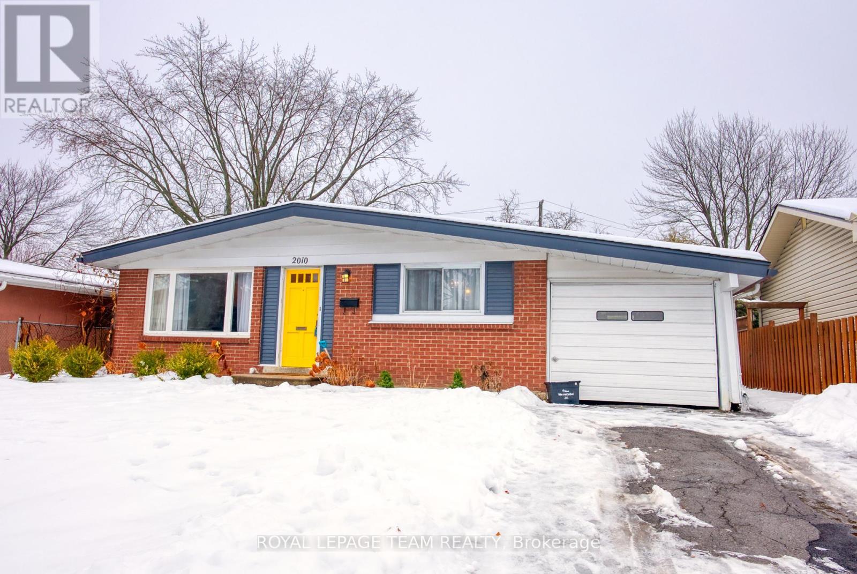Ottawa Listings
302 - 1109 Millwood Avenue
Brockville, Ontario
Welcome to your dream condo in the heart of beautiful Brockville! This bright and spacious 2-bedroom, 2-bathroom gem is all about comfort and convenience. Step into the stunning kitchen, where bright white cabinetry and sleek quartz countertops make cooking a breeze. The open-concept design flows seamlessly into the living space, highlighted by beautiful, oversized windows that flood the home with natural light. With 9ft ceilings, the space feels even more airy and inviting. The primary bedroom boasts a private ensuite for your perfect retreat, and there?s even in-unit laundry for added convenience. Step out onto your beautiful balcony on the top floor, where you can sip your morning coffee or unwind while taking in the stunning city views. Stay cozy with in-floor radiant heat and enjoy natural gas and central air conditioning year-round. Plus, this condo is wheelchair accessible! Located just steps from shops, dining, and walking trails, your perfect home awaits!, Flooring: Hardwood, Flooring: Carpet Wall To Wall (id:19720)
RE/MAX Affiliates Realty Ltd.
301 - 158b Mcarthur Avenue
Ottawa, Ontario
**Please note that some photo's are virtually staged.** Bright, spacious, and beautifully laid out, this 2-bedroom, 1-bathroom unit offers an inviting open-concept design with large windows that fill the space with natural light. The lovely kitchen seamlessly connects to the dining and living areas, creating the perfect setting for both everyday living and entertaining. A thoughtfully designed layout, complemented by an in-unit storage area, ensures comfort and functionality throughout. The unit includes one assigned indoor parking space and features an impressive array of amenities. Residents enjoy access to a saltwater indoor pool, fully equipped gym, sauna, library, hobby and party rooms, indoor car wash stations, bicycle storage, and on-site EV charging stations. The building also offers peace of mind with on-site management, a dedicated superintendent, and a video security system throughout common areas. Enjoy unbeatable convenience with nearby grocery stores, pharmacies, restaurants, shopping, and public transit all within walking distance. Outdoor enthusiasts will appreciate the proximity to the Rideau River, scenic walking paths, a water park, skateboard park, baseball diamonds, and children's play areas. Just minutes from the University of Ottawa, this location blends urban convenience with access to nature and recreation. Made for convenient living, this home has it all - don't miss it! (id:19720)
Exit Realty Matrix
1393 Bouton D'or Way
Ottawa, Ontario
Welcome to your next home in the highly desirable neighbourhood of Queenswood Heights! This beautifully maintained, freshly painted, classic family residence offers four spacious bedrooms and three bathrooms, perfect for comfortable family living. Step inside to find gleaming hardwood floors (2018) and a versatile main-level space ideal as a home office or cozy living room. The formal dining room is perfect for entertaining, while the updated kitchen (2015) offers ample space for everyday meals and family gatherings. The inviting family room, complete with a gas fireplace, provides a warm and welcoming atmosphere. Convenient main-floor laundry adds to the home's functionality.Upstairs, the generous primary bedroom features a walk-in closet and private ensuite with quartz counters. Three additional well-sized bedrooms and a full bathroom complete the upper level. The finished basement offers even more living space, along with a large storage area that can be adapted to your needs.Ideally located within walking distance to parks, schools, and all amenities, this home truly has it all. The roof (2018) is a stone coated metal roof that should last a lifetime. (id:19720)
Right At Home Realty
217 - 2000 Jasmine Crescent
Ottawa, Ontario
Welcome to this beautifully maintained and freshly painted 2-bedroom, 1-bathroom condo perfect for first-time buyers, downsizers, or savvy investors! This charming unit features a spacious layout, a private balcony for outdoor relaxation, and plenty of natural light throughout. Enjoy a lifestyle of convenience and comfort with a full suite of building amenities including a storage locker, elevator, exercise room, indoor pool, party/meeting room, sauna, and even a tennis court. Whether you're looking to stay active or simply unwind, there's something here for everyone. Located in a desirable neighborhood just steps from parks, schools, and everyday essentials, this condo offers both tranquility and accessibility. Don't miss out on this move-in-ready opportunity! (id:19720)
Exit Realty Matrix
804 - 131 Wurtemburg Street
Ottawa, Ontario
This Luxury Condo in the exclusive "Falling Waters" building, has only 4 units per floor, backs on to the Rideau River in a park like setting in the middle of the city. This lovely 2 bedroom unit is approx. 1800+ sqft with an enviable southwest exposure, boasting a large balcony with stunning city views including the park, Parliament Hill, Gatineau Hills, Ottawa River, sunsets and fireworks. Enjoy Rideau River views from the other side of the living room, the best of both worlds. The spacious foyer with large coat closet welcomes you into the home with warm hardwood floors throughout and large principal rooms. The expansive living room features large windows streaming in lots of natural light, a central fireplace, room for two main sitting areas to enjoy the different views, and large patio doors to the balcony. The living room is open to the spacious dining room, perfect for entertaining. The kitchen features quartz counters, a centre island and plenty of cabinets and countertops with a cozy nook for a breakfast table. The primary bedroom with views of he city, provides room for a sitting area, with a good size walk-in closet and spacious ensuite with soaker tub. The 2nd bedroom is currently set up as a sitting area with a built in desk and murphy bed allowing for flexibility. The laundry room offers plenty of extra storage in your unit in addition to your storage locker. The private grounds are as luxurious as the units - with a large ground floor terrace overlooking the Rideau River in a park like setting. Enjoy a short walk to shops, restaurants, NAC and Byward Market. Welcome Home. (id:19720)
Royal LePage Team Realty
8 Campbell Reid Court
Ottawa, Ontario
New Listing! Rarely do you find an opportunity to own a country home in Kanata! Detached 4 bedroom 2 bath home with oversized detached garage, garage offers high ceilings finished walls, windows and built in storage and measures 24ft X 20ft . Well appointed on its large lot 106 ft x 285 ft lot, this home exudes charm and brims with opportunity for its future owners.The main floor offers welcoming foyer. Note the high ceilings, deep baseboards and new flooring that flows throughout the main level. Family oriented in size, the kitchen offers large windows, new cabinetry, large centre island with storage, pot drawers and is large enough to use as breakfast bar. The formal and sizable dining room offers many possibilities and can easily be used as a main floor office. Accented by feature dovetail wall, the living room is a relaxing retreat, providing access to fenced yard great for kids and pups. The main level primary is a good size and offers patio doors to enjoy the side yard in summer the trees and garden fill in gives this country home a serene place to take your coffee on sunny mornings or enjoy a evening fire all year round. Built in storage and conveniently situated powder room complete the main level. The second level offers 3 good sized bedrooms, laundry area, office nook currently being used for storage, and large bathroom with new vanity, stand alone tub. Located within excellent school boundaries, close to shops, Kanata high tech and minutes to bike paths, parks and Ottawa River. 48 hrs irrevocable on all offers. (id:19720)
First Choice Realty Ontario Ltd.
312 - 555 Brittany Drive
Ottawa, Ontario
Welcome to 312-555 Brittany Drive, a beautifully updated 2-bedroom, 2-bathroom condo in a prime location. This stunning unit has been thoughtfully renovated, featuring newer appliances, flooring, kitchen backsplash, and countertops all updated in November 2021. Both bathrooms were also fully renovated, offering modern finishes and style. Enjoy sunny mornings on your east-facing balcony, complete with a screen door for fresh air. The spacious living area is filled with natural light, creating a warm and inviting atmosphere. In-unit storage and underground parking add to the convenience of condo living. This well-maintained building offers top-tier amenities, including a beautiful outdoor pool, fitness center, sauna, library, party room, and laundry facilities. The condo fee covers air conditioning, heat, hydro, water, maintenance, building insurance, recreation facilities, and snow removal, making for worry-free living. Ideally located within walking distance to Farm Boy, shopping, restaurants, parks, schools, CMHC, La Cité Collégiale and Montfort Hospital, this condo is perfect for professionals, retirees, or first-time homebuyers looking for comfort and convenience. Don't miss this opportunity, schedule a viewing today! (id:19720)
Exit Excel Realty
910 Watson Street
Ottawa, Ontario
ATTENTION INVESTORS! **70,000 GROSS INCOME** Don't miss this turnkey investment opportunity to own a FULLY RENTED MULTI UNIT in the heart of Britannia. This duplex (w/ additional legal secondary dwelling) unit is near the conservation area, close to Britannia beach, transit LRT, shopping, an abundance of amenities and is minutes from the 417! 3 Hydro Meters, 2 Hot Water Tanks, coin operated laundry (MORE INCOME!). Property offers two 3 bedroom units ($2100 plus utilities and $2300 including utilities) and one 1 bedroom unit rented at $1400/month all in. Both 3 bedroom units offer identical floor plans, feature spacious living rooms, kitchen w/ eat in area, 3 generous sized bedrooms &3pc bath as well as hardwood flooring throughout & access to backyard. The lower level 1 bedroom unit offers a spacious living/dining space, kitchen & full bath! A location, property and opportunity not to be missed! (id:19720)
Exp Realty
6065 Pineglade Crescent
Ottawa, Ontario
Get ready to be IMPRESSED !! This beautiful end unit townhome has it all. With over $70,000 of renovations you will not be disappointed. When you walk in, you will find on the main floor an open concept living, dining & kitchen. Gleaming hardwood floors, 12X24 ceramic tile in the kitchen, brand new custom gourmet kitchen with plenty of quartz countertops perfect for the chef in the family, large living room, separate dining room and 2 pce bathroom with quartz countertops. On the upper floor, you will find 3 good sized bedrooms, a 3 pce main bathroom plus another renovated 3 pce ensuite bathroom. Relax in the fully finished lower level in front of the wood burning fireplace. Also includes the laundry room and separate storage area which can be used as a workshop or craft room. The backyard offers a cozy sitting area perfect for entertaining friends & family, new PVC fence and a shed. Loads of NEW renos: Kitchen, ensuite bathroom, windows, PVC fence, HWT, light fixtures, A/C. Hurry and book your showing as this one wont last. (id:19720)
RE/MAX Delta Realty
337 Amiens Street
Ottawa, Ontario
Welcome to 337 Amiens Street, a stunning bungalow in the sought-after neighborhood of Queenswood Heights. This meticulously maintained home offers a bright and spacious layout with 3 generously sized bedrooms, 2 full bathrooms, and a finished basement featuring a versatile flex room perfect for a home office, gym, or additional living space. The property boasts a carport, a garage for secure parking and storage, and an expansive private yard with a fully fenced inground saltwater pool, complete with a brand-new deck (2022) and a new pool liner (2016), creating the ultimate outdoor oasis for relaxation and entertainment. Ideally located near parks, schools, shopping, and public transportation, this home combines comfort, style, and convenience, making it the perfect retreat for families or those seeking a peaceful sanctuary. Schedule your viewing today and make this dream home yours! (id:19720)
Exp Realty
0 Saumure Road
Ottawa, Ontario
This is your chance to create your dream home on a large lot just 30 mins to downtown Ottawa\r\nand moments to Vars and Limoges! 15.79 treed acres to customize into your perfect getaway just\r\noutside the city. RU zoning allows for many different uses to make your own. Buyer to verify\r\nall aspects to determine if the property is right for them. 24 hrs irrevocable on all offers. (id:19720)
Paul Rushforth Real Estate Inc.
340 Armstrong Road
Merrickville-Wolford, Ontario
Looking for a getaway from the everyday. This 109 acres with approx 40 acres of buildable land could be your dream private oasis. Entrance with culvert, groomed trail to middle of property. 50 min to Ottawa, 5 min to the quaint village of Merrickville & 15 min to Smith falls. Mixture of hardwood bush. Great for hunting, atv's or just to escape the city. (id:19720)
Royal LePage Team Realty
107 Eric Maloney Way
Ottawa, Ontario
RARELY OFFERED HUDSON MODEL, 3 BED + LOFT END UNIT IN FINDLAY CREEK! This spacious 2018 Tamarack Hudson Model offers an impressive 2,165 sq. ft. of beautifully designed living space, featuring 3 bedrooms + loft, 2.5 bathrooms, an oversized single garage, and a private driveway. Step inside to an open-concept main level with hardwood flooring throughout, oversized windows, and a spacious living & dining area complete with a cozy gas fireplace. The chef's kitchen is a showstopper, featuring granite countertops, a large island, stainless steel appliances, and an oversized walk-in pantry. Upstairs, the luxurious primary suite boasts a walk-in closet and a spa-like 4-piece ensuite with a soaker tub and glass shower. Two additional bedrooms, a versatile loft, a full bath, and an upper-level laundry complete this thoughtfully designed second floor. The fully finished basement offers endless possibilities with a large recreation room and plenty of storage. Step outside to your fully fenced, sun-soaked, south-facing backyard, perfect for relaxing, entertaining, or soaking up the summer sunshine. Located in the heart of Findlay Creek, this home is close to parks, schools, shopping, and all the amenities you need. 24 hour irrevocable on all offers. Vacant & Freshly Painted ('25)! (id:19720)
Exp Realty
44 Oberon Street
Ottawa, Ontario
NEW LISTING! Updated 4 bedroom 1.5 bathroom home with large fenced back yard & single garage! Walk into the bright foyer with closet and high ceilings! Main floor featuring : updated kitchen with white cabinets, good sized island, loads of counter space, upgraded appliances and porcelain sink, large open living/dining space, full bathroom. The large bright windows let natural light in throughout each level, also offering new flooring throughout main level! The primary bedroom fits a king sized bed with large closet, 2nd bedroom is a good size room with storage space.The lower level offers 2 large bedrooms, sizeable powder room, closet and oversized utility room with extra storage under the stairs. The 1 car garage offers enough space and height for a full sized vehicle and space for storage with inside entry to the lower level. Discerning Investors take note! The bright and airy space will not disappoint This turn-key home is walking distance to grocery, restaurants and walking paths and public transit! No condo fees!. 24 hrs notice for all showings Tenant Occupied. (id:19720)
First Choice Realty Ontario Ltd.
1143 Elmlea Drive
Ottawa, Ontario
Bright & Updated 4-Bedroom Semi in Sought-After Beacon Hill! This beautifully updated 4-bedroom semi-detached home is nestled on an oversized lot in the desirable Beacon Hill neighborhood. Featuring an attached garage with inside entry, a welcoming covered porch, and a spacious layout perfect for modern living. The open-concept kitchen boasts a large island - ideal for cooking and entertaining flowing seamlessly into a sunlit dining room with patio doors that lead to the expansive backyard. The inviting living room offers a cozy fireplace and a picture window that fills the space with natural light. Upstairs, you will find new carpeting throughout, and an updated 4-piece bathroom complete with new vanity and flooring. Enjoy the convenience of being close to shops, restaurants, top-rated schools, and more. Location, location - this one has it all! Don't miss out! (id:19720)
Keller Williams Integrity Realty
Lot 23 Dwyer Hill Road
Ottawa, Ontario
Discover this beautiful rural property located just 25 minutes west of Kanata, featuring approximately 4 acres of mixed bush and trees. It's perfect for nature walks and various outdoor activities, offering an ideal setting to build your dream home away from the city's hustle and bustle. Enjoy the best of nature with easy access from Dwyer Hill Rd, situated on the west corner at the second bend. Please note that the property is being sold in "as is" condition, and it is the buyer's responsibility to conduct their due diligence. Neither the Vendor nor the Agent provides any representations or warranties regarding the property. All information is believed to be accurate but is not warranted and should be independently verified. (id:19720)
Royal LePage Team Realty
713 Quilter Row
Ottawa, Ontario
Rare opportunity to rent a spacious corner townhouse in the sought-after community of Richmond! This bright and modern 3-bedroom, 2.5-bathroom home features a balcony, den, main-floor office, and an extended garage for extra storage.The second floor offers an open-concept kitchen that flows seamlessly into the great room, complete with a powder room and den leading to a generous balcony perfect for relaxing or entertaining.Upstairs, the primary bedroom includes a private ensuite bath and a huge walk-in closet, plus two additional well-sized bedrooms and a 3-piece bathroom. The main level features a dedicated office space, ideal for working from home, along with a full-size laundry room. The unfinished basement provides even more storage options.Tenant-occupied and available for June 1. Pictures represent the property before tenant moved in. (id:19720)
Royal LePage Team Realty
X Old Montreal Road
Ottawa, Ontario
Vacant land for sale. Small vacant lot on Old Montreal Road. Aprox 0.13 of an acre. (id:19720)
RE/MAX Affiliates Realty Ltd.
510 - 397 Codds Road
Ottawa, Ontario
Welcome to Unit 510 at 397 Codd's Road in Wateridge Village, an exceptional 1 Bed + Den condo between Rothwell Heights and Rockcliffe/Manor Park. Just 10 minutes to downtown, this bright, modern unit offers a sleek design and unbeatable location. Step into a stylish, open concept layout with wide plank flooring, soft neutral tones, and large windows that flood the space with natural light. The kitchen features quartz countertops, crisp white cabinetry, stainless steel appliances, subway tile backsplash, and a deep double sink. The spacious living area opens onto a private balcony, perfect for relaxing or entertaining. The primary bedroom includes a large window, plush carpeting, and double closet doors, while the versatile den off the foyer is ideal for a home office. A full bathroom boasts ceramic tile, a deep tub/shower combo, and a modern vanity. In-unit laundry with a full-size washer and dryer adds extra convenience. Enjoy beautifully maintained common areas, a secure lobby with parcel room and elevators, and access to a bright and airy party lounge with floor-to-ceiling windows and modern furnishings. Located near Blair LRT Station, Montfort Hospital, La Cité, NRC, CMHC, Colonel By Secondary School, and multiple parks, shops, and restaurants. Steps to the NCC trails, the Aviation Museum, and the Ottawa River. Perfect for first-time buyers, investors, or downsizers looking for quality, comfort, and lifestyle. (id:19720)
RE/MAX Hallmark Jenna & Co. Group Realty
373 River Landing Avenue
Ottawa, Ontario
Built in 2018 by Mattamy Homes, this stunning Valleyfield model offers 4 bedrooms, 4 bathrooms, a main floor office, and a spacious second-floor family roomperfect for modern living. The open-concept gourmet kitchen and living area features quartz countertops, stainless steel appliances, ample cabinetry, and a cozy fireplace, while the formal dining room provides space for elegant gatherings. Upstairs, the luxurious primary suite boasts a walk-in closet and a 5-piece spa-like ensuite. Three additional bedrooms, a hallway bath, and convenient second-floor laundry complete the level. The fully finished basement offers extra living space and flexibility for a growing family. Enjoy a beautifully landscaped backyard with custom stonework and a pergolaideal for entertaining. Located in a sought-after neighbourhood near parks, schools, shopping, dining, and transit. Don't miss this exceptional opportunity. Book your showing today! (id:19720)
Exp Realty
810 Kiniw Private
Ottawa, Ontario
Stunning Upper Unit Stacked Townhouse with Expansive Private Rooftop Terrace! This exceptional modern condo offers sophisticated living at its finest. The home boasts elegant laminate flooring throughout, featuring an open-concept main level with a spacious living and dining area, adorned with large windows that flood the space with natural light. A convenient powder room completes this floor. The gourmet kitchen is a chefs dream, showcasing sleek granite countertops and top-of-the-line stainless steel appliances. On the upper floor, you'll find two beautifully appointed bedrooms, including a luxurious primary bedroom with balcony access and a cheater door leading into the pristine full bath. The in-unit laundry adds to the homes functionality and ease of living. Ascend one more flight of stairs to discover the oversized rooftop terrace, offering sweeping views of the neighborhood and the city skyline perfect for relaxing and enjoying sunsets. Ideally located, this home is just moments away from Montfort Hospital, Ottawa River bike paths, Beechwood Village, St. Laurent Shopping Centre, Gloucester Centre, Blair Station LRT, Costco, and key government institutions such as NRC, CSIS, CSE, and CHMC. This is more than just a home it's a lifestyle. (id:19720)
RE/MAX Hallmark Realty Group
H - 1105 Stittsville Main Street
Ottawa, Ontario
Welcome to this charming, 2 bedroom, 1 bathroom unit in the heart of Stittsville. Conveniently located close to transit, recreation, shopping, restaurants, and schools. This 2nd level unit is move in ready, and easy to show. Open concept design including the living room/eating area and kitchen. The kitchen boasts plenty of wooden cabinetry, and a large breakfast bar with sink overlooking the living area. Gleaming hardwood flooring throughout the entire unit. Balcony off the main living area, great for bbqing and relaxing. Spacious Primary bedroom with large sliding door/window to let the summer breeze flow. Convenient in suite laundry area. Brand new AC, 1 parking spot included. A perfect spot for 1st time buyers, downsizers, or as an investment. (id:19720)
Grape Vine Realty Inc.
4623 Boundary Road
Ottawa, Ontario
Welcome to 4623 Boundary Road (Navan, Carlsbad Springs). A rare opportunity to live in a private country woodland setting adjacent to the GreyHawk Golf Club. This lovely, full brick, 3 bedroom 2.5 bath, bungalow is well situated on .6 acre lot with bus access just steps away and quick access to Hwy 417 offering an easy commute to Downtown. Featuring; Approx 1300 square feet of living space, neutral decor, gleaming hardwood floors, updated carpeting and large windows allowing natural light to cascade in. The open concept layout flows seamlessly through the living, dining and kitchen areas. A cozy 3-sided fireplace in the living room brings the family together on those cold winter evenings. The well sized kitchen has lots of cupboard and counter space and includes fridge, stove, and dishwasher. For your convenience, there is a main floor powder room, laundry, inside access to double garage and back door access to the large private yard backing onto the golf course. The main level also offers the family 4-pc bathroom and three well sized bedrooms with large windows and plenty of closet space. The finished basement comes with a full bathroom, a spacious recroom with cozy bar, perfect for entertaining and has lots of potential for an in-law suite. The lower level comes complete with a large workshop ideal for the handy person in your family. Extend your summer living space on your private deck overlooking the very large back yard which could easily accommodate a large swimming pool and/or a large garage addition. Upgrades: roof (2023), generator hook-up, carpet (2025). Just move right in to this well-maintained family friendly home! (id:19720)
RE/MAX Hallmark Realty Group
2010 Featherston Drive
Ottawa, Ontario
Move in ready 3+1 bedroom 1.5 bathroom split level family home on a mature and private 49' x 120' lot in desirable Guildwood Estates. This sun-filled home features a large and beautifully renovated Laurysen kitchen, renovated/updated bathroom, hardwood floors throughout the spacious principal rooms and all upper level bedrooms, a lower level office/den, a finished recreation room and more!!!! Nearby schools, parks, public transportation, a synagogue, shops and services. Remove shoes & ensure all doors are locked and lights off. Move in ready! No Showings or offers to be considered after 1:00 pm on Fridays and until after 10:00 am on Sundays. Day before noticed required on all showings. **EXTRAS** Hardwood, carpet, ceramic (id:19720)
Royal LePage Team Realty





