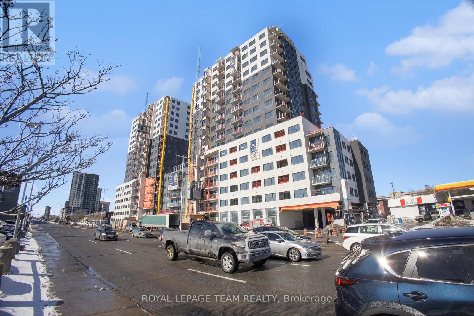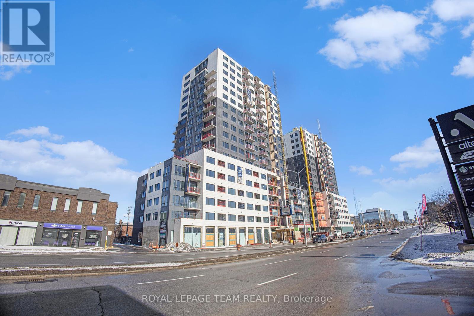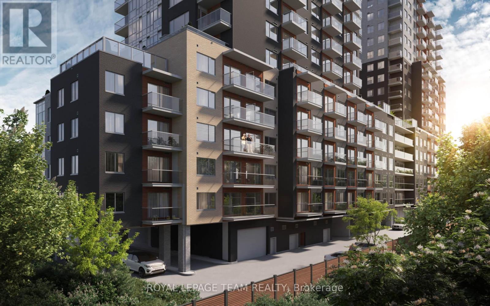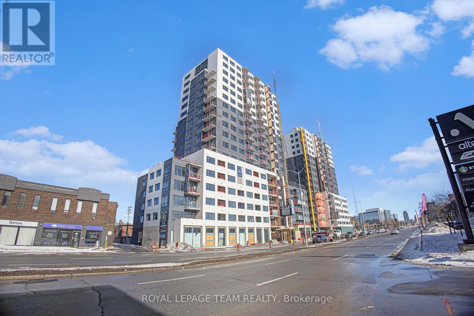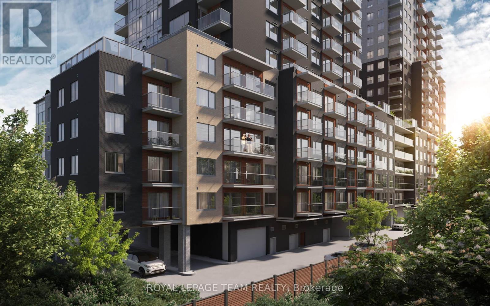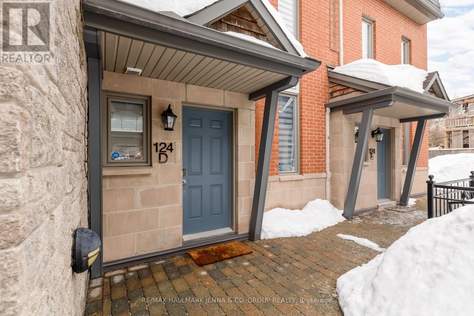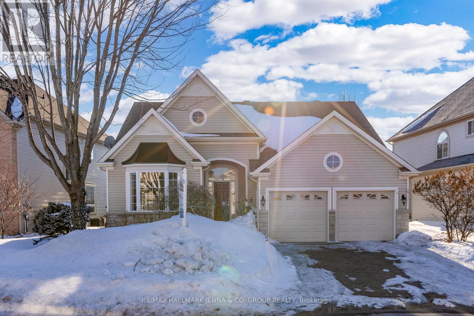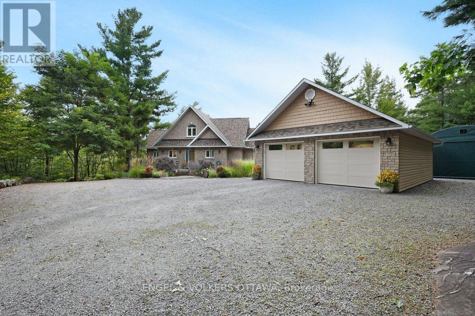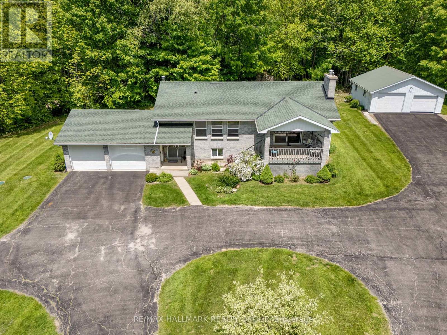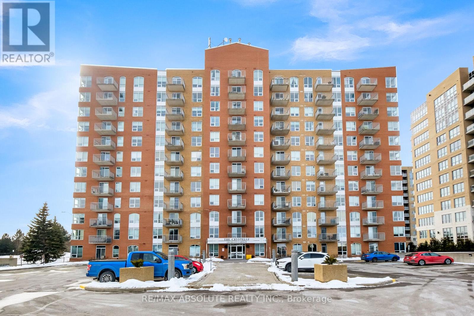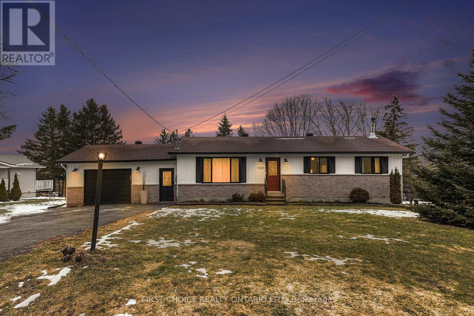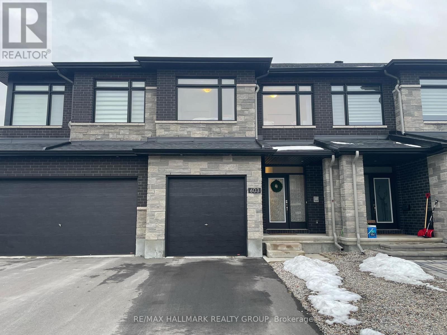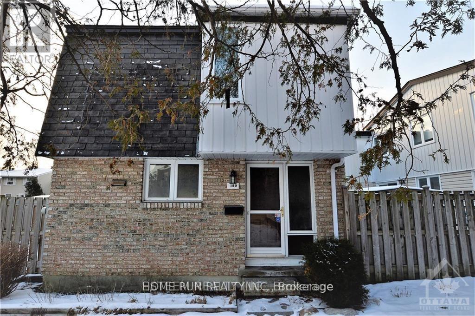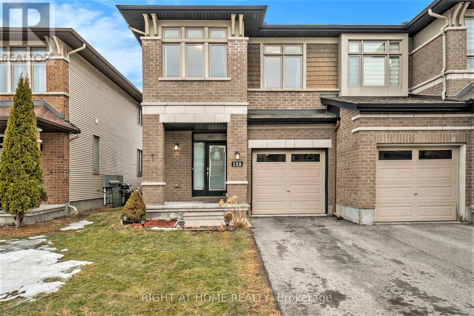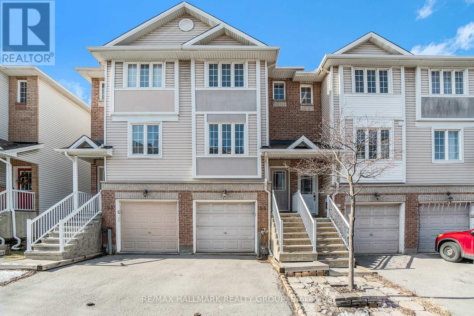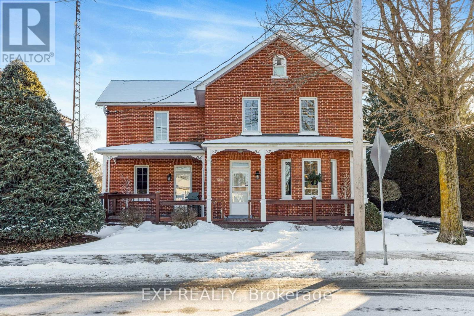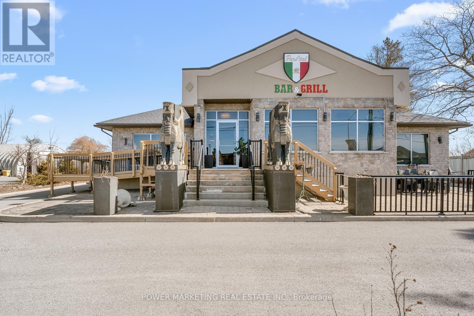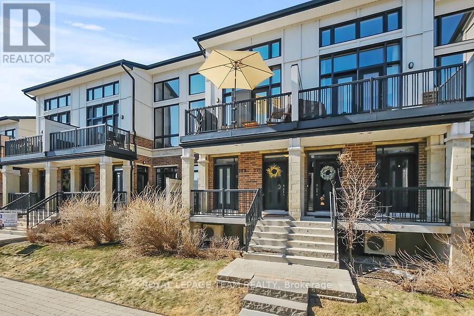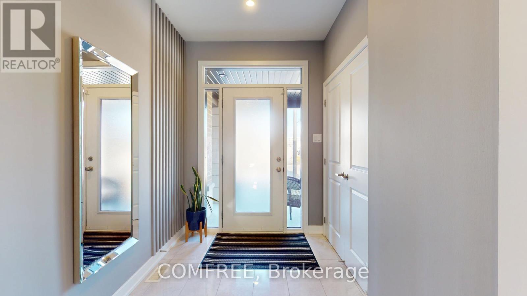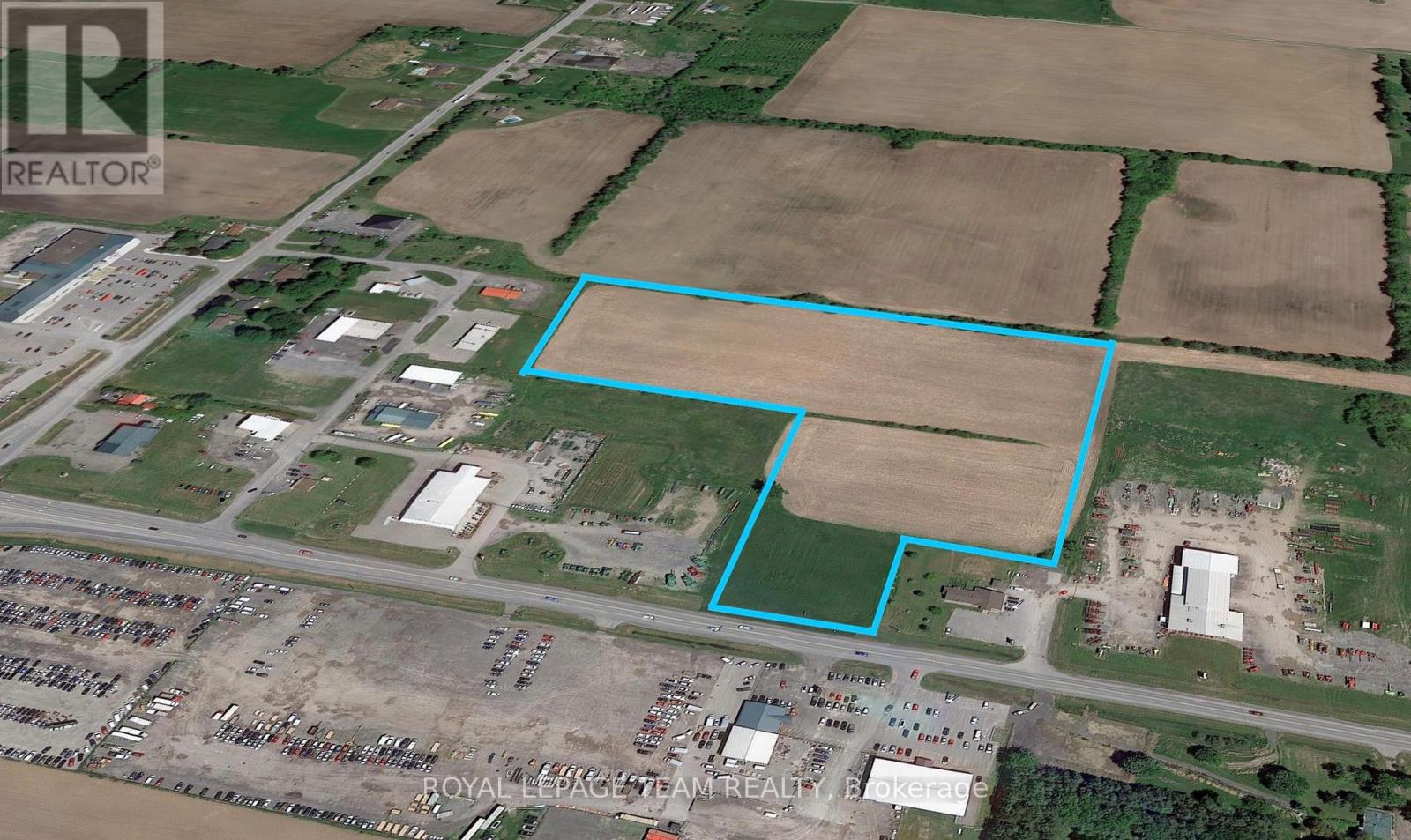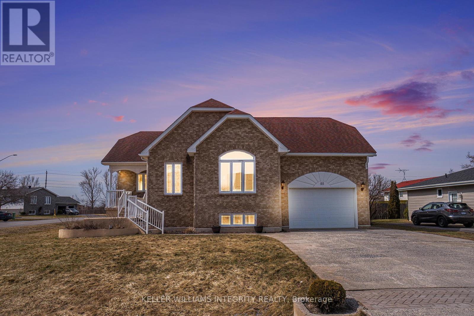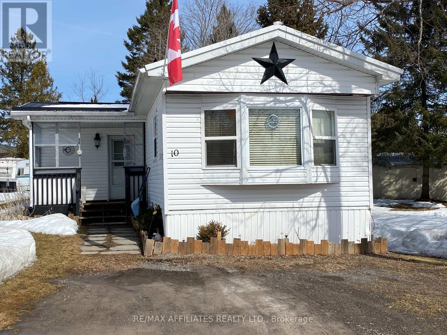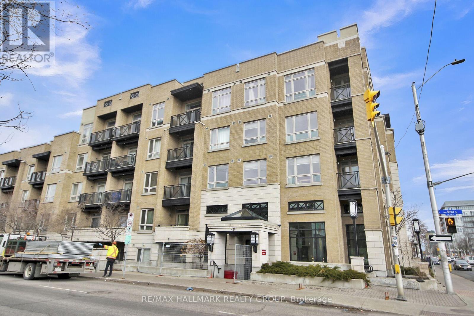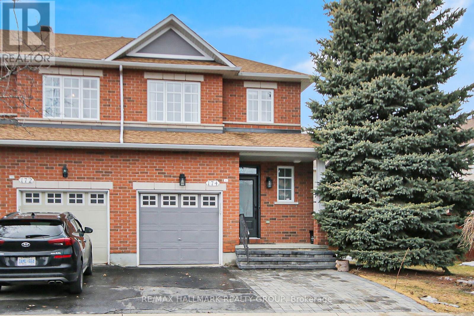Ottawa Listings
A311 - 1655 Carling Avenue
Ottawa, Ontario
Experience refined luxury at Carlton West in this elegant 1-bedroom apartment, thoughtfully designed for modern living. Floor-to-ceiling windows allows natural light to flood the space, accentuating sleek quartz countertops and premium luxury vinyl flooring. The kitchen boasts high-end built-in appliances, including an integrated microwave/hood fan, dishwasher, stove/oven, and refrigerator, while in-suite laundry adds effortless convenience. Relax in the spa-inspired bathroom featuring a deep soaking tub, and enjoy the ease of keyless entry. Unparalleled amenities include a state-of-the-art fitness center, yoga studio with complimentary classes, a rooftop terrace with an entertainment lounge and outdoor grilling stations, a resident lounge & club room, co-working spaces, a game room, and secure bike storage. This pet-friendly community also includes WIFI, with additional parking/EV Parking and locker options available at an extra cost. Take advantage of a limited-time offer: Move in by July 2025 and receive one month FREE rent! Schedule your tour today and experience luxury living at Carlton West. See virtual tour of the model unit in the link provided. Photos are of the model unit which is the same layout as this unit. (id:19720)
Royal LePage Team Realty
A214 - 1655 Carling Avenue
Ottawa, Ontario
Experience refined luxury at Carlton West in this elegant 1-bedroom apartment, thoughtfully designed for modern living. Floor-to-ceiling windows allows natural light to flood the space, accentuating sleek quartz countertops and premium luxury vinyl flooring. The kitchen boasts high-end built-in appliances, including an integrated microwave/hood fan, dishwasher, stove/oven, and refrigerator, while in-suite laundry adds effortless convenience. Relax in the spa-inspired bathroom featuring a deep soaking tub, and enjoy the ease of keyless entry. Unparalleled amenities include a state-of-the-art fitness center, yoga studio with complimentary classes, a rooftop terrace with an entertainment lounge and outdoor grilling stations, a resident lounge & club room, co-working spaces, a game room, and secure bike storage. This pet-friendly community also includes WIFI, with additional parking/EV Parking and locker options available at an extra cost. Take advantage of a limited-time offer: Move in by July 2025 and receive one month FREE rent! Schedule your tour today and experience luxury living at Carlton West. See virtual tour of the one-bedroom model unit in the link provided. Photos are also of another one-bedroom unit in the building. (id:19720)
Royal LePage Team Realty
A318 - 1655 Carling Avenue
Ottawa, Ontario
Experience refined luxury at Carlton West in this spacious 2-bedroom apartment, designed for modern living with floor-to-ceiling windows, sleek quartz countertops, and premium luxury vinyl flooring. The modern kitchen features high-end built-in appliances, including an integrated microwave/hood fan, dishwasher, stove/oven, and refrigerator, while in-suite laundry adds convenience. Relax in the spa-inspired bathroom with a deep soaking tub and enjoy the ease of keyless entry. Residents have access to world-class amenities, including a state-of-the-art fitness center, yoga studio with complimentary classes, a rooftop terrace with an entertainment lounge and outdoor grilling stations, a resident lounge & club room, co-working spaces, a game room, and secure bike storage. T his pet-friendly community also includes WIFI, with additional parking/EV Parking and locker options available at an extra cost. Move in by July 2025 and enjoy one month FREE rent! Schedule your tour today and discover luxury living at Carlton West. See virtual tour of the model unit in the link provided. Photos are of the model unit which is the same layout as this unit. (id:19720)
Royal LePage Team Realty
B514 - 1655 Carling Avenue
Ottawa, Ontario
Experience refined luxury at Carlton West in this spacious 3-bedroom apartment, a rare offering in this market with only a limited number of units available. Designed for modern living, this exclusive residence features floor-to-ceiling windows, sleek quartz countertops, and premium luxury vinyl flooring. The gourmet kitchen boasts high-end built-in appliances, including an integrated microwave/hood fan, dishwasher, stove/oven, and refrigerator, while in-suite laundry adds convenience. Relax in the spa-inspired bathroom with a deep soaking tub and enjoy the ease of keyless entry. Residents have access to world-class amenities, including a state-of-the-art fitness center, yoga studio with complimentary classes, a rooftop terrace with an entertainment lounge and outdoor grilling stations, a resident lounge & club room, co-working spaces, a game room, and secure bike storage. This pet-friendly community offers include WIFI, with additional parking/EV Parking and locker options available at an extra cost. Move in by July 2025 and enjoy one month FREE rent! Don't miss this exclusive opportunity schedule your tour today and discover luxury living at Carlton West. See virtual tour of the two-bedroom model unit in the link provided. Photos are also of another unit in the building. (id:19720)
Royal LePage Team Realty
B614 - 1655 Carling Avenue
Ottawa, Ontario
Experience refined luxury at Carlton West! This spacious 2-bedroom apartment, designed for modern living with floor-to-ceiling windows, sleek quartz countertops, and premium luxury vinyl flooring. The modern kitchen features high-end built-in appliances, including an integrated microwave/hood fan, dishwasher, stove/oven, and refrigerator, while in-suite laundry adds convenience. Relax in the spa-inspired bathroom with a deep soaking tub and enjoy the ease of keyless entry. Residents have access to world-class amenities, including a state-of-the-art fitness center, yoga studio with complimentary classes, a rooftop terrace with an entertainment lounge and outdoor grilling stations, a resident lounge & club room, co-working spaces, a game room, and secure bike storage. T his pet-friendly community also includes WIFI, with additional parking/EV Parking and locker options available at an extra cost. Move in by July 2025 and enjoy one month FREE rent! Schedule your tour today and discover luxury living at Carlton West. See virtual tour of the two-bedroom model unit in the link provided. Photos are also of another two-bedroom unit in the building. (id:19720)
Royal LePage Team Realty
A206 - 1655 Carling Avenue
Ottawa, Ontario
This spacious 3-bedroom apartment, a rare offering in this market with only a limited number of units available. Welcome to Carlton West! Designed for modern living, this exclusive residence features floor-to-ceiling windows, sleek quartz countertops, and premium luxury vinyl flooring. The gourmet kitchen boasts high-end built-in appliances, including an integrated microwave/hood fan, dishwasher, stove/oven, and refrigerator, while in-suite laundry adds convenience. Relax in the spa-inspired bathroom with a deep soaking tub and enjoy the ease of keyless entry. Residents have access to world-class amenities, including a state-of-the-art fitness center, yoga studio with complimentary classes, a rooftop terrace with an entertainment lounge and outdoor grilling stations, a resident lounge & club room, co-working spaces, a game room, and secure bike storage. This pet-friendly community offers include WIFI, with additional parking/EV Parking and locker options available at an extra cost. Move in by July 2025 and enjoy one month FREE rent! Don't miss this exclusive opportunity schedule your tour today and discover luxury living at Carlton West. See virtual tour of the two-bedroom model unit in the link provided. Photos are also of another unit in the building. (id:19720)
Royal LePage Team Realty
9517 County Rd 42 Road
Rideau Lakes, Ontario
Nestled gracefully on over 2 acres of lush, tranquil land, this stunning bungalow in Westport offers an exceptional blend of stylish design and modern comforts. With breathtaking water views and an idyllic location close to the conveniences of Westport, this property presents a luxurious and serene lifestyle. Upon entering, you'll be captivated by the sophisticated elegance and thoughtful layout that embodies high-end living. The spacious living room, featuring a cozy fireplace, provides a perfect setting for relaxing evenings or entertaining guests. The chef's kitchen is a culinary delight, boasting a large island and exquisite finishes, allowing you to enjoy both everyday cooking and lavish dinner parties in style. The primary suite is a testament to luxury, offering a spacious walk-in closet and a lavish 4-piece ensuite, providing a private sanctuary to unwind. An additional well-appointed bedroom and bathroom ensure comfort and convenience for family and guests alike.Remarkably, the property includes a 1.5 garage equipped with electrical setup for green vehicles and a Genalink system, catering to the needs of modern living. The high 9 ft basement ceilings provide the opportunity to personalize the expansive space, making it a great canvas for your unique vision.This executive home is truly a masterpiece, meticulously crafted for those who appreciate fine living. With its prime location, high-end finishes, and proximity to all amenities, it offers an unparalleled lifestyle experience for discerning buyers.Explore the potential of this exquisite residence make it yours today and indulge in the beauty and tranquility of Westport living. Experience Westport luxury at its finest. Contact us for a private viewing and make this dream home your reality. (id:19720)
Lpt Realty
D - 124 Guigues Avenue
Ottawa, Ontario
* Open House: Sat, Apr 12th, 2025 2pm - 4pm * Tucked away in a charming, gated enclave, 124 Guigues Ave #D offers a perfect blend of modern sophistication and historic charm in the heart of Lowertown. Steps from the ByWard Market, Parliament Hill, Elgin Street, and the Ottawa River, this beautifully updated 2-bedroom, 3-bathroom townhome delivers both tranquillity and convenience. Enter through the picturesque Montmartre courtyard, reminiscent of a European retreat. The main level welcomes you with soaring double-height ceilings in the family room, while the bright kitchen featuring stone countertops and stainless steel appliances flows seamlessly into the rear yard, creating an ideal indoor-outdoor space. A cozy seating nook and family room complete this level. The second floor boasts a spacious living area with oversized windows, a built-in media wall, and rich hardwood floors, offering a warm yet refined atmosphere. Upstairs, the primary suite is a serene escape with a walk-in closet and ensuite bath, while the second bedroom and additional den provide flexibility for guests or a home office. A third bathroom ensures ultimate convenience. This home also includes secure underground parking, bike storage, and a storage locker. With easy access to fine dining, boutique shopping, coffee houses, museums, and the University of Ottawa, this residence is an exceptional opportunity to experience the best of urban living in one of Ottawa's most sought-after locations. (id:19720)
RE/MAX Hallmark Jenna & Co. Group Realty
253 Castlegarth Crescent
Ottawa, Ontario
* Open House: Sat, Apr 12th, 2025 2pm - 4pm * Welcome to 253 Castlegarth Crescent, a beautifully maintained bungalow located in the heart of Barrhaven. This home combines comfort, style, and functionality, offering a spacious layout and versatile living areas. The inviting front porch and two-car garage provide great curb appeal. Inside, the bright and airy front room can be used as a home office or a beautiful, spacious 3rd bedroom. The open-concept, Chef-inspired kitchen features dark wood cabinetry, beautiful countertops, and high-end stainless steel appliances, perfect for preparing meals and entertaining guests. The adjacent dining area, with a stunning chandelier, is ideal for family dinners or hosting friends. The family room, with vaulted ceilings and large windows, creates a welcoming atmosphere. The main floor boasts two large bedrooms, each with its own ensuite bathroom, offering both privacy and convenience. The master suite features vaulted ceilings and plenty of natural light, while the second bedroom provides ample space for family or guests. Downstairs, you'll find a spacious bedroom, a third bathroom for convenience, along with a massive Rec room area, perfect for entertaining, hobbies, or relaxing. This lower level offers endless possibilities, whether you want to create a home theatre, game room, or additional living space. The highlight of the basement is the massive workshop, a dream for any DIY enthusiast, providing plenty of room for tools, woodworking, and creative projects. Step outside to the private backyard, featuring a pergola and garden beds, ideal for outdoor entertaining or relaxation. The fenced yard ensures privacy, and the home's convenient location provides easy access to schools, parks, and local amenities. This bungalow is perfect for those seeking a spacious, comfortable, and functional home with plenty of room for family living and hobbies. (id:19720)
RE/MAX Hallmark Jenna & Co. Group Realty
916 Humphries Road
Horton, Ontario
Nestled just a short drive north of Renfrew, 916 Humphries Road is a charming one-and-a-half-story home on a peaceful road, steps from the Ottawa River. Surrounded by trees and meticulously landscaped gardens, this property provides the perfect blend of privacy and natural beauty yet only 10 minutes drive to amenities and 10 minutes from the Algonquin Trail - perfect for hiking, biking, 4-wheeling and more. With four bedrooms, four bathrooms, and a double-car garage, this home combines comfort and functionality. Enjoy the stunning views from one of two wrap-around decks or take in the tranquility of the outdoors from the walkout lower level, complete with a hot tub. Inside, the heart of the home is the spacious kitchen, featuring rich natural wood cabinetry, granite countertops, stainless appliances, and a large island that serves as both a gathering place and a functional space for meal prep. The open kitchen, dining and living areas are accented by beautiful views of the Ottawa River and warmed by a propane floor-to-ceiling stone fireplace. You can enjoy your morning coffee in the cozy sunroom and your favourite music through the indoor/outdoor Nuvo sound system. The primary bedroom is located on the main floor, offering a walk-in closet and a 4-pieceensuite with a walk-in shower. Upstairs, two bright and airy bedrooms share a main bathroom. The fully finished lower level provides versatile living space, with a family room including gas fireplace, home gym, bedroom/office, 3 piece bath and workshop perfect for a variety of uses. A Generac standby generator powers the whole home in the event of power outages. A water softener and air exchanger add to the functionality of the home. A public boat launch to the Ottawa River is just 5 minutes away. This is a rare opportunity to own a countryside retreat with modern comforts and exceptional outdoor living. Don't miss your chance to make this home your own! (id:19720)
Engel & Volkers Ottawa
117 County Road 5 Road
Front Of Yonge, Ontario
Welcome to your private country escape. Tucked away behind a lush forest-lined driveway, this spectacular 65-acre hobby farm offers unparalleled privacy, abundant space, and an array of top-tier outbuildings. At the heart of the estate is a luxurious barn, featuring 6 spacious stalls, a large tack room, additional storage, & a massive indoor sand arena. Additional outbuildings include a workshop, a drive shed, & a detached 2-car garage. The landscape is as functional as it is picturesque, with pastures, hay fields, & a meandering creek following the property line. The home boasts a unique layout with an open-concept kitchen, dining, and living area on the upper level, complete with a propane fireplace and access to the rear deck, where a hot tub and pool await. The spacious primary bedroom also opens to the hot tub, while a luxurious bathroom with a steam shower and laundry completes the space. Downstairs, a finished basement provides a separate living space with two bedrooms, a 4-piece bathroom, a stylish kitchenette, and a large living area with a propane fireplace. The main house also includes an attached two-car garage for additional convenience. This one-of-a-kind property is the perfect blend of comfort & country charm, offering endless possibilities for farming, recreation, or simply enjoying a peaceful rural lifestyle. *Please do not drive down the driveway without a scheduled showing.* (id:19720)
RE/MAX Hallmark Realty Group
2010 Postilion Street
Ottawa, Ontario
Welcome to the charm of Richmond living! Nestled conveniently close to Barrhaven and Kanata, this single detached home offers the perfect blend of tranquility and accessibility. Built in approx 2022, this turnkey gem is thoughtfully designed, featuring a modern open floor plan flooded with natural light. Just a short 5-minute drive from Richmonds essential amenities, including a mall with grocery , financial services, and Tim Hortons, convenience is at your fingertips. Features include: Kitchen island, pantry, and backsplash, along with pot lights, and a finished basement. Don't miss out on experiencing the ease and comfort of Richmond living first hand! Sold Under Power of Sale, Sold as is Where is. Seller does not warranty any aspects of Property, including to and not limited to: sizes, taxes, or condition. (id:19720)
Solid Rock Realty
834 Bascule Place
Ottawa, Ontario
Experience contemporary comfort at its finest at 834 Bascule Place, located in the heart of Richmond, Ontario. This beautifully designed 3-bedroom, 2.5-bath townhome showcases a thoughtfully upgraded interior, complete with elegant hardwood flooring and a modern kitchen equipped with quartz countertops and premium stainless steel appliances. A cozy den leads out to a private balcony, while the upper level features a plush, carpeted primary bedroom with a walk-in closet and a luxurious ensuite bathroom. You'll also enjoy the convenience of a second-floor laundry area. The fully finished basement offers additional living space, ideal for a variety of uses, and the spacious double-car garage ensures plenty of room for parking and storage. Set in a vibrant neighbourhood near top-rated schools, scenic bike paths, shops, and dining, this home combines style, space, and prime location for easy everyday living. (id:19720)
Coldwell Banker First Ottawa Realty
511 - 120 Grant Carman Drive
Ottawa, Ontario
This immaculate two-bedroom executive condo, complete with a spacious den, offers a prime location perfect for those seeking easy access to all nearby amenities. With two full bathrooms, the home boasts beautiful hardwood floors, ceramic tiles in the bathrooms, foyer, and kitchen, and soft, neutral carpeting in the bedrooms. The ceilings are flat, enhancing the open feel, while the fresh, neutral paint throughout creates a modern, welcoming atmosphere. The open-concept kitchen is generously sized, featuring ample counter space and a wealth of maple cabinets, providing both functionality and style. The dining room is large enough to accommodate a sizable family table and hutch, making it ideal for hosting meals. The living room is bright and offers plenty of flexibility for arranging furniture to suit your needs. The den serves as a versatile space, perfect for an additional TV room or home office. Convenience is key, with in-suite laundry located in the hall, including a stackable washer and dryer. The condo also features central air and gas heat for year-round comfort. Generous closet space is available at the entry and in the bedrooms, ensuring plenty of room for storage. The primary bedroom ensuite includes a shower & seperate tub, while a four-piece bathroom can be found in the hallway for guests and additional use. The private, spacious balcony provides a peaceful retreat, offering stunning western views ideal for relaxation. Ample visitor parking ensures your guests will always have a spot, and the building itself is peaceful, with caring residents and a superintendent on-site. For recreation, enjoy the lap pool, whirlpool, sauna, and fully equipped exercise room. This 1,130 square foot unit comes with heated underground parking and a private locker for extra storage. Condo fees cover heat, water, management, and insurance, offering a hassle-free, care-free living experience.Status certificate Ordered and available for review.Just move in! (id:19720)
RE/MAX Absolute Realty Inc.
1125 Barnett Drive
Ottawa, Ontario
Beautifully Updated Bungalow on 1.28 Acres in Prestigious Cumberland Village. Welcome to this fully renovated bungalow, nestled on a private 1.28-acre lot in the highly sought-after community of Cumberland Village. This charming home features new flooring throughout, updated windows, and a stunning modern kitchen complete with quartz countertops. The recently upgraded main floor features an open concept Great Room with the living/dining/kitchen area, which is perfect for entertaining or raising your family. You will adore the open concept Great Room area Living/Dining/Kitchen area. The main level also offers three generous size bedrooms, a beautifully updated bathroom, and the convenience of main floor laundry. The basement is partially finished, includes a cozy new airtight fireplace, a fourth bedroom, a second updated bathroom, a generous family room, and abundant storage space. Located in a quiet, family-friendly neighborhood just a short walk from the park, arena, baseball diamond, OTR, and local bakery. Pride of ownership is evident throughout. With a large garage and plenty of parking for your toys, this is a rare opportunity you wont want to miss. Recent upgrades include: Kitchen 2024, windows 2024, countertops 2024, updated 200 amp panel equipped with generator ready plug in connection 2024, , new chimney and Drolet woodstove 2024, new battery back sump pump. Dare to compare!!! Come for a visit, and stay a lifetime! (id:19720)
First Choice Realty Ontario Ltd.
603 Cordelette Circle
Ottawa, Ontario
Beautiful 3 Bedroom, 3 Bathroom Fully Furnished Townhome in Mer Bleue/Bradley Estates Available For Rent! This stunning home offers comfort, style and convenience in one of Orleans' most sought-after neighbourhoods. Step into the bright and spacious open-concept main level featuring light oak hardwood flooring, large windows, and a cozy gas fireplace perfect for relaxing or entertaining. The modern kitchen boasts stainless steel appliances, a pantry, and a breakfast bar, making meal prep a delight. Upstairs you will find three generously sized bedrooms, including a luxurious primary suite complete with a walk-in closet and a 4-piece ensuite featuring a soaker tub and a separate standing shower. Convenient second-level laundry adds ease to your daily routine. The finished lower level offers a versatile recreation space ideal for a home office, gym, or family room. Outside, enjoy a partially fenced yard that's perfect for kids and/or pets to play while you relax and soak up the sun! Additional features include a single-car garage with inside entry and parking for two additional vehicles in the driveway. Located just minutes from parks, schools, walking trails, recreation centers, and a variety of shopping, restaurants, gyms, movie theatre, and more, this is a home that truly has it all. Available for July 1, 2025. Don't miss your chance to live in one of Orleans' most vibrant communities! (id:19720)
RE/MAX Hallmark Realty Group
180 - 3310 Southgate Road
Ottawa, Ontario
Wonderful 4 bedrooms end unit Townhouse! Parking right outside your door. Plenty of natural sunshine in your kitchen, dining room, and 4 bedrooms. Access to the lovely yard both from kitchen and living room. Lower level boosts family room and powder room. Convenient location to public transit, shopping, entertainment & dining. Booking the showing for your next home! No pets, no smoking! (id:19720)
Home Run Realty Inc.
1048 Upper Perth Road
Lanark Highlands, Ontario
Welcome to this charming 2 storey, 3-bedroom, 2-bath home on a beautiful 5-acre property. Step inside to a warm foyer leading into the kitchen with stainless steel appliances, a spacious dining room, and a walk-out to a deck overlooking the peaceful landscape. Hardwood floors and exposed wood beams add character throughout. The main level includes two bedrooms and a full bath, while the upstairs features a master suite and a second bath. The bright, spacious basement with a fireplace is perfect for family gatherings. Lovingly maintained, this home offers the best of country living with easy access to Carleton Place, Perth, and Highway 7. (id:19720)
Keller Williams Integrity Realty
30 - 2292 Orient Park Drive
Ottawa, Ontario
***OPEN HOUSE HAS BEEN CANCELLED FOR APRIL 13TH***Bright & Spacious 3-Bedroom Condo in a Prime Location! Whether you're a first-time homebuyer or looking for a solid long-term investment, this charming condominium on Orient Park Drive checks all the boxes. Ideally situated within walking distance to parks, schools, shopping, restaurants, groceries and even a top-notch sushi spot this home offers unbeatable convenience and a family-friendly atmosphere. Lovingly maintained over the years, the home features three generous bedrooms upstairs, including a primary suite with triple closets and a private 2-piece ensuite. Step into the sun-drenched main floor, where large windows flood the open-concept living and dining area with natural light. The updated kitchen is functional and stylish perfect for entertaining or everyday cooking. The fully finished basement adds even more living space with a cozy rec-room, laundry area, and plenty of storage. Enjoy summer BBQs on your private backyard patio, which opens onto a large green common area ideal for kids to play or relaxing outdoors. Close to transit and all major amenities, this home offers the perfect balance of comfort, style, and location. (id:19720)
RE/MAX Affiliates Realty Ltd.
612 - 203 Catherine Street
Ottawa, Ontario
SoBa! a luxury condo located at Catherine, with the Golden Triangle to the east, Centre town to the north, and the Glebe to the south. This west facing one bedroom unit (511 sqft) with big balcony (73 sqft) located on the 6th floor. European-style modern kitchen cabinetry and double thick stone kitchen and vanity counters, 9-foot ceilings, loft style exposed concrete features, spa quality bathroom finishes, stainless steel appliance, quartz counters, air conditioner, natural gas cooktop and gas BBQ nozzles on the balcony. Floor to ceiling windows, sliding doors open onto the balcony and professionally installed blind. Centrally located - walking distance to Parliament, Byward Market, Rideau Centre, Rideau Canal, University of Ottawa, Dows Lake, stores, gyms, schools, museum & restaurants. Amenities include Sky Garden Party Room and Outdoor Spa Pool, concierge/security and gym. (id:19720)
Right At Home Realty
106 James Cummings Avenue
Ottawa, Ontario
Welcome to the exclusive Crystal Bay neighborhood! This magnificent custom-built home boasts 4 bedrooms, 4 bathrooms, 3 decks, and ample parking for 6cars. Luxuriate in the comfort of radiant floors, quartz countertops, soaring 9ft high ceilings, and over 3700 sq ft of impeccably finished living space. The primary bedroom offers His and Hers walk-in closets, as well as a lavish ensuite bath complete with a soaker tub and custom shower. A ground floor bedroom with a ensuite bath, an office, and a generously sized mudroom/laundry area make for convenient one-level living. (id:19720)
Royal LePage Performance Realty
2 - 2687 Cresthill Street
Ottawa, Ontario
Well maintained 3 Bedroom 1 Bathroom upper unit in Duplex offers approximately 1250 sq. ft. This Spacious unit has EAT-IN kitchen with granite counter top as well as separate Dining area. 3 Large size Bedrooms with Hardwood flooring, 4pc Bathroom with Ceramic flooring, a BRIGHT OPEN-CONCEPT Living & Dining combination layout with Sun filled windows. Direct access to private spacious rear yard with your own space and your own deck separate from other unit. Private exclusive use of your own Laundry/Storage room in Basement with newer washer and dryer. Includes 5 appliances, 2 surface parking spaces, central air conditioning. Very quiet street - only a few homes on the street. Unit has it's own meters and Tenants pay for their own Gas heating and Electricity. Separate Furnace, AC unit and HWT. Water is included in rent. Steps to a forested Frank Ryan Park, Bike paths, Ottawa River parkway, easy access to 417 and 416, public transit, shopping - Carlingwood, Lincoln Fields, Bayshore. No smoking & No pets please. Some photos are Virtually Staged (id:19720)
Tru Realty
118 Mattingly Way
Ottawa, Ontario
This charming three-bedroom, three-bathroom end-unit home in Riverside South, the popular Addison model by Richcraft, offers over 2,180 sq ft of living space, including a 356 sq ft finished basement. The main level features hardwood floors, a spacious kitchen with a large island and stainless steel appliances, a dining area, a cozy living room with vaulted high ceilings, a gas fireplace, and extra large windows overlooking the backyard with no rear neighbors. Upstairs, the primary suite includes a walk-in closet and a four-piece ensuite. Two additional well-proportioned bedrooms, perfect for children or home offices. A full bathroom and a convenient second-floor laundry complete the upper level. The finished basement is an excellent space for kids or teens to enjoy, offering a flexible play or rec room. Outside, the fenced backyard is ideal for play, BBQs, and relaxation. The home has been freshly painted, and the carpets have been steam cleaned, making it move-in ready. (some photos were virtually staged) (id:19720)
Right At Home Realty
114 Robson Court
Ottawa, Ontario
Stunning Fully Renovated 2-Bedroom Condo in Kanata Lakes! Welcome to this beautifully updated 2-bedroom, 2-bathroom condo in the highly sought-after Kanata Lakes community! This bright and spacious unit is filled with natural light and features a private balcony overlooking a serene wooded ravine on the golf course. Enjoy barbequing year round while taking in all that nature provides. Pure privacy and tranquility at its finest. Inside, you'll find modern renovations throughout, including a stylish kitchen, updated bathrooms, and elegant finishes. The open-concept living space is perfect for entertaining, while the generous bedrooms provide comfort and relaxation. Enjoy the convenience of two indoor parking spots with inside access right into your unit. This unit also has an extra large storage cabinet, storage room and a fantastic built-in laundry area. A prime location just minutes from shopping, restaurants, transit, and easy access to the Queensway. This is a rare opportunity to own a turnkey home in one of Kanata's most desirable neighborhoods. Book your showing today! (id:19720)
Bennett Property Shop Realty
511 - 411 Mackay Street
Ottawa, Ontario
Chic Urban Living in the Heart of New Edinburgh. A stunning one bedroom condo in one of Ottawa's most desirable and walkable neighbourhoods. Step inside and enjoy a bright, open concept layout with hardwood throughout and high end finishes. The sleek kitchen boasts quartz countertops, stainless steel appliances and ample cabinetry. A spacious living area with a bonus den/home office area with powder room adds extra space to this unit. The generous bedroom includes large windows and a double closet, while the well equipped bathroom features modern fixtures and a clean contemporary design. In-unit laundry, centra a/c and a dedicated storage locker. Building amenities include a fitness centre, party room and a terrace with BBQs. Underground parking. Situated right in the Heart of Beechwood's shops, restaurants, entertainment and amenities. Public transit at your door. A short distance to downtown, the Rideau River and parks this is truly a fantastic location. (id:19720)
Innovation Realty Ltd.
2226 Brockstone Crescent
Ottawa, Ontario
End-unit Minto Manhattan model with elegant circular hardwood staircase and real hardwood floors on both levels a feature that would cost upwards of $30,000 to replicate today. Even the large finished basement with oversized window and cozy gas fireplace is carpet-free.Carpet-free living throughout! The kitchen and both full bathroom cabinets are ready for your personal touch professionally refinishing them in the colour of your choice is estimated at approx. $6,500. Quotes and samples available upon request.Prime location just steps to scenic Aquaview Pond, parks, schools, shopping, transit, and the François Dupuis Recreation Centre. If you enjoy walking by water and greenspace, this is the home for you. Upstairs offers a generous primary suite with walk-in closet and ensuite, plus two additional bedrooms and a full bath.Set on a large, fully fenced lot on a quiet, child-friendly crescent in the heart of Avalon. Offers welcome anytime dont miss this rare opportunity! (id:19720)
Details Realty Inc.
155 Fordham Private
Ottawa, Ontario
Next to Canada Experimental Farm, this 2 bedroom and 2 bathroom townhouse will delight a professional couple or small family living on a quiet street centrally located to all amenities with great neighbours. A good size entrance provides access to the stairs for the 2nd level with hardwood floors in the living room with open concept to the dining area. The Kitchen has ceramic tiles with a breakfast area next to patio doors to the balcony overlooking the back yard. A powder room is conveniently available on the same level. The upper level features two generously proportioned bedrooms and a full bathroom. The finished basement has a family room that could be used as an extra bedroom with patio doors to the back yard. An additional lower level where the furnace is located is perfect for storage or work shop. You will enjoy the bicycle path behind the house and the proximity to all the shopping, schools, transit, parks, hospital, professional services, great restaurants and so much more. Close enough to the highway for quick access but far enough to not hear the traffic. You will want to see it today! Fees $77.50/mth. (id:19720)
RE/MAX Hallmark Realty Group
603 - 98 Richmond Road
Ottawa, Ontario
AVAILABLE MAY 1st! Luxury lifestyle in Westboro. FULLY FURNISHED apartment steps away from all the amenities of Westboro, and walking distance to Hintonburg. Spacious and bright, this condo has a generous layout, starting from the hallway with "work from home nook" to the living room and dining area, with your large kitchen island for entertaining. The bedroom has a cheater door to the ensuite bathroom, also accessible from the hallway, as well as a large walk-in closet for extra storage. The very private and quiet balcony facing south will make you forget you are in the city. An underground parking is included in the rent price. This building features a rooftop terrace with bbq and a bike storage room in the garage. All residents enjoy more amenities at the sister buildings of 88 and 108 Richmond, such as pool table, foosball table, a library and a theatre room., Flooring: Hardwood & Tile, Deposit: 5100 (id:19720)
RE/MAX Hallmark Realty Group
2105 - 179 George Street
Ottawa, Ontario
Great modern gem available April 1, 2025 for professional or student - One Bedroom condo with ensuite laundry, 10 ft ceilings & Walk-In closet in Sandy Hill near all amenities, schools, Metro, Rideau Shopping Centre, transportation, etc... Amazing views from the 21st floor with large 123sq ft balcony! Visitor parking, exercise room, Large common outdoor terrasse with BBQ in the Summer, etc... Pictures show furnished unit - Now freshly painted and cleaned - vacant with no furniture. Rent includes Heat, AC, Hydro and Gas! (id:19720)
Exp Realty
8 - 1488 Stittsville Main Street
Ottawa, Ontario
Don't miss out on a chance to lease a spacious second-story ofce space. This versatile open area can be divided into smaller ofce areas or asa group area. It could also cater to a dance/ ftness studio, Taekwondo/jiu-jitsu dojo and much more. The unit has 2 additional ofce spaces, 2bathrooms and a fre exit. The building offers large windows, ample parking spaces, a pylon sign, easy access to the highway, restaurants,shopping and transit. The lease will be triple NET plus CAM fees. Come and secure your space in the sought-after area of Stittsville **EXTRAS** Lease is triple net (id:19720)
Exp Realty
2196 Lenester Avenue
Ottawa, Ontario
Welcome to this updated and spacious 4-bedroom, 3-bathroom home, perfect for multi-generational living! Featuring a new, high-quality kitchen, bright and open living and dining areas, and generously sized bedrooms. This home is move-in ready. Every detail has been updated, including modern bathrooms, new light fixtures, plumbing, and an updated duct system. The main floor flex space can be used as a home office, bedroom or family room area. The fully finished lower level offers a large recreational space, a newer 4-piece bathroom, a laundry room, and plenty of storage. Situated on a large corner lot with no rear neighbours, this home is within walking distance of schools, shopping, and all essential needs. Easy access to the Queensway and The Parkway. Come and see this gem today! Some photos have been virtually staged. (id:19720)
Royal LePage Team Realty
10594 Main Street
North Dundas, Ontario
A unique opportunity! This historical property offers a layout that can suit many different uses! With most of the main level that has been used as a commercial space including two large front rooms with big windows looking out onto the street, you can bring your business to South Mountain. The second level offers a well-kept 1 bedroom apartment with a balcony that overlooks the river. There is also a 5 bedroom apartment on the second level. With so much space, you can put your own touch on the finishing and transform the layout to suit your needs. South Mountain is approx 20 minutes to Kemptville or Winchester, or 40 minutes to Ottawa's south end or Barrhaven. (id:19720)
Royal LePage Team Realty
5078 County 10 Road S
The Nation, Ontario
Step into a stunning brick 2-story home where historical charm meets modern convenience. Nestled on a beautifully landscaped lot, this property is a true sanctuary. Inside, you'll find original maple hardwood floors on the main level and pine floors upstairs, beautifully preserved to honour the home's character. High ceilings throughout create a sense of openness, while custom-designed features add unique touches to every corner. The home is warmed and cooled by a new high-efficiency heat pump, ensuring comfort year-round.The main floor studio is a standout feature, meticulously designed with double insulated walls for sound and thermal isolation. Complete with its own ultra-quiet heating and air conditioning system and double thermal glass windows, this space is perfect for a recording studio, podcasting, a main-floor master suite, or even a private in-law suite. The studio also includes a brand-new 3-piece bathroom and direct access to a heated double garage, making it a versatile retreat for work or relaxation. Outdoors, the newly paved driveway offers six parking spaces, and the lush, landscaped grounds include vibrant perennials and a dedicated gardening area on the sunny south side of the property. A Cal-Spa hot tub, complete with an electric motorized Covana roof lift, awaits your enjoyment. Upgrades abound, including updated electrical panels and switches, a stainless steel water pump installed in 2023, and a durable metal roof covering most of the home, with asphalt shingles added to the living room addition in 2021. The property also boasts abundant water supply and three full bathrooms for ultimate convenience. With its blend of classic elegance, modern amenities, and flexible spaces, this home offers something for everyone. Whether you're seeking a peaceful retreat, a family home, or a place to pursue your passions, this property is ready to welcome you ** This is a linked property.** (id:19720)
Exp Realty
8 Alma Street E
North Grenville, Ontario
2 HOMES IN ONE! Welcome to 8 Alma East Street Kemptville! This ICF built custom home was only built in 2011 and has endless possibilities for different types of living arrangements. The lower level, one bedroom (legally built) apartment has it's own entrance and parking as well as inside access from the main house PLUS sound softening insulation for maximum privacy. It comes with appliances, laminate flooring and is perfect for inlaws, parents, grandparents, older dependant children with disabilities and/or anyone looking to own an income producing rental property. The main house has been freshly painted, is a 2 two bedroom, 2 full bathroom bungalow with a large private room right off the front entance that offers potential for an in home business right in the heart of Kemptville. Many of the outstanding features of this home include ICF Construction, RV pad with hook up, several decks, fully fenced yard, beautiful landscaping, large storage shed, main floor laundry, , bright and sunny primary bedroom with beautiful ensuite washroom and walk out to a beautiful cedar deck looking onto the private rear yard, steel roof, hardwood floors, central vacuum, water softener, owned hot water heater with 10 year warranty, R70 insulation, generator hookup, gas bbq hookup, oversized double car garage with huge loft for extra storage and inside entry, basement workshop, ample storage space and a lower level bonus room if you need gym space, a home office or have a teenager who wants a basement bedroom. This amazing location is within walking distance to everything in Kemptville and is only a 3 minute drive to Walmart and the 416. There's a ton of opportunity and long term value here. Check out the virtual tour. (id:19720)
Details Realty Inc.
93 High Street E
Champlain, Ontario
Welcome to 93 High Street, a beautifully updated 4-bedroom + den, 3-bathroom brick home that perfectly blends historic charm with modern finishes. Nestled in the center of Vankleek Hill, this large home sits on an extra-large lot, offering one of the biggest backyards in town complete with a pool and a walkout basement for seamless indoor-outdoor living. Recent updates, including a spacious addition, ensure this century home meets all your modern needs while retaining its original character. With municipal services and located within walking distance to local restaurants, shopping, and the town center, convenience is at your doorstep. Plus, you're just an hour away from both Montreal and Ottawa, making it an ideal location for commuters or weekend getaways. Don't miss this opportunity to own a piece of Vankleek Hill history, paired with contemporary comfort and one of the best outdoor spaces in town! (id:19720)
Exp Realty
1133 Carp Road
Ottawa, Ontario
Opportunity knocks! Great free standing newer building plus well stablished restaurant & Bar business for sale. This large restaurant and Bar is 65 seats inside and 35 seat patio, with large lot 100 X 209 feet, Close to Half Acre lot, the business comes with a long list of equipment and fixtures, finish lower level can be used for another business, the building has its top-of-the-line Sewer system. Its great opportunity is close to carp, Kanata and Stittsville! Business is included in the purchase price! Showings either before 10 am or after 8 pm during the week. Please be discrete! A must see! Call today! (id:19720)
Power Marketing Real Estate Inc.
6 - 151 Holmwood Avenue
Ottawa, Ontario
Welcome to this bright and spacious 2-bedroom apartment located in one of Ottawas most sought-after neighbourhoods! Freshly updated and move-in ready, this unit is perfect for tenants seeking both style and convenience. Step inside to discover a modern, open-concept layout that seamlessly blends comfort and functionality. The kitchen features pristine white cabinetry, gleaming quartz countertops perfect for home cooking or entertaining guests.Enjoy natural light flooding into the generous living and dining areas, complemented by tasteful new flooring throughout, including durable hardwood, sleek ceramic, and easy-to-maintain linoleum in key areas. Both bedrooms offer ample closet space and large windows that enhance the welcoming feel of the unit. Fresh paint throughout adds to the clean and contemporary vibe of this urban gem.Located just steps away from trendy cafés, restaurants, grocery stores, public transit, and parks, youll love the balance of peaceful living and easy access to everything you need. With plenty of storage, this apartment truly checks all the boxes.Dont miss your chance to live in a vibrant and connected community in central Ottawa. Schedule your private showing today! (id:19720)
Century 21 Synergy Realty Inc
5533 Doctor Leach Drive
Ottawa, Ontario
RARELY OFFERED 3 bedroom, 4 bathroom FREEHOLD townhome in highly sought after Manotick! Freshly painted with brand new carpet, ready to move in. Open concept main floor includes powder room, lots of cupboard space in the kitchen, living room with dedicated dining area and cozy gas fireplace with access to your back deck, perfect for morning coffee or entertaining. Upper level offers spacious primary bedroom w/ walk-in closet and ensuite bathroom, two additional spacious bedrooms + family bathroom. Lower level has finished space for an additional family room or play room with a bonus 2pc bathroom, laundry room & storage space. Inside entry to attached single car garage. This is your chance to get into Manotick at a great price! Right in the heart of the village you will be walking distance to everything you need; restaurants, groceries, pharmacy, shopping, cafes and just across the street from the Manotick Community Centre and Tennis Club. $107/mo association fee for snow clearing and maintenance of private road. (id:19720)
Sutton Group - Ottawa Realty
270 Pembina Private
Ottawa, Ontario
A stunning condo nestled in the heart of the sought after community Riverside South. Welcome to 270 Pembina Pvt. This bright and modern unit features floor-to-ceiling windows, cathedral ceilings, sleek contemporary design, and an open loft , showcasing a spacious layout perfect for comfortable living and entertaining.You will love the beautiful custom millwork, the private ensuite bathroom, two beautiful terraces and the abundance of natural light throughout. Conveniently located within walking distance to the LRT and all major amenities, this condo offers both maintenance free living, style and convenience in one unbeatable location close to schools and parks. Dont miss your chance to call this incredible space home! (id:19720)
Royal LePage Team Realty
537 Bretby Crescent
Ottawa, Ontario
Welcome to this absolutely spectacular, freshly painted, 5-bed, 5-bath home in Barrhaven. Step into the stunning open-to-above living room with soaring ceilings and floor-to-ceiling windows that flood the space with natural light. Main floor features beautiful pre-engineered wood flooring, crown moulding, and elegant pot lights that add touches of elegance throughout. The modern kitchen offers stainless steel appliances, a built-in wall microwave & oven combo, tons of cupboard &counter space, and a huge pantry - a kitchen built for the budding chef! Adjacent to the kitchen and eating area is a large family room with huge windows, a gas fireplace, and a patio door that floods the house with light and offers views of the back deck and yard. This is the perfect space for entertaining family or friends. A separate office with French doors provides a quiet and functional workspace, while a convenient laundry room and powder room complete the impressive first floor. Up the wood staircase on the second floor is an impressive primary bedroom featuring cathedral ceilings, a gas fireplace, a walk-in closet, and a luxurious 5-piece ensuite. The room is large enough to accommodate a sitting area, a perfect place to hide away in peace and quiet. The 2nd bedroom, which has its own ensuite, is also a huge front bedroom with its own private balcony. Two additional bedrooms share a full bath, providing plenty of room for a growing family. The bright finished basement with laminate flooring, built-in pot lights, & thoughtful finishes includes a fifth bedroom, a second laundry room, a stunning bathroom with a stand-up shower, a storage room, and an electrical room (furnace replaced '22). Pie-shaped backyard features a stone patio, PVC fencing, a gazebo, & a shed. Extended driveway w/pavers provides ample parking. This home is in an amazing location just a stones throw from Costco, Amazon warehouse, HWY 416, restaurants, shopping, schools, parks, transit, this home has it all! (id:19720)
Exp Realty
74 Finsbury Avenue
Ottawa, Ontario
Welcome to this exquisite 3-bedroom, 2.5-bathroom end unit, ideally situated in a highly sought-after neighborhood. The main floor boasts an open-concept kitchen featuring granite countertops, seamlessly flowing into the family room, which is adorned with stunning hardwood flooring. This level also includes a formal dining room, a convenient 2-piece bathroom, a mud room, and direct access to the garage. Upstairs, the spacious primary bedroom offers a walk-in closet and a private ensuite. Two additional generously sized bedrooms and a full bathroom complete the second floor. The lower level provides excellent potential with ample storage space. Step outside and enjoy a large backyard, featuring a durable PVC deck and interlocking stone landscaping, creating a low-maintenance space ideal for outdoor activities. This home is perfectly located, just moments from essential amenities, schools, public transit, and much more. (id:19720)
Comfree
152 Turquoise Street
Clarence-Rockland, Ontario
Welcome to 152 Turquoise Street, a stunning residence located in the charming community of Rockland. This beautifully constructed home, built in 2021 by Longwood, features the popular Arbois model, designed for modern living and effortless entertaining. As you enter this immaculate three-bedroom home, you are greeted by an inviting open-concept main floor that seamlessly blends the living, dining, and kitchen areas. The spacious layout is perfect for family gatherings and social events, highlighted by a large island that serves as the centrepiece of the kitchen, offering ample space for meal prep and casual dining. The home also boasts a fully finished basement, providing a versatile flex space ideal for a home office, playroom, or entertainment area. With three generously sized bedrooms, ideal for families or guests, and the convenience of having laundry facilities located upstairs, everyday chores become a breeze. Natural light floods the space, accentuating the contemporary finishes and warm ambiance throughout. Located in a family-friendly neighbourhood close to schools, parks, and amenities, this property is the perfect place to call home. Don't miss your opportunity to own this beautiful, modern residence. Schedule your viewing today and experience the comfort and style that 152 Turquoise Street has to offer. (id:19720)
Century 21 Synergy Realty Inc
2227 County Road 31 Road
North Dundas, Ontario
An exceptional opportunity awaits with this 12.72 acre parcel ideally located in the growing community of Winchester, Ontario. With high-visibility frontage along County Rd 31, the property offers valuable commercial zoning along County Rd 31 perfect for retail, office, or service-based businesses while the rear portion is zoned industrial, providing flexibility for a wide range of uses. Whether you're looking to establish a new business hub, expand your operations, or invest in a strategic development opportunity, this property offers both exposure and functionality. Buyer to do their own due diligence. (id:19720)
Royal LePage Team Realty
55 Rowan Drive
South Dundas, Ontario
Welcome to 55 Rowan Drive, a custom-built ALL BRICK executive home with ** IN-LAW with separate entrance to the basement ** on a prime CORNER LOT in one of Morrisburg's most desirable neighborhoods. This 3+1 bedroom, 2-bathroom home is a rare blend of timeless quality, thoughtful design, and modern luxury. Every inch of this residence reflects high-end craftsmanship and premium materials, offering an exceptional living experience both inside and out. Highlights: (3+1 generously sized bedrooms | Main floor has Brazilian walnut and bamboo floors | Two elegant bathrooms, including a fully renovated spa-style main bath | Dual kitchens an upstairs custom cabinets and granite counter top & downstairs | Private entrance to the lower level, perfect for in-laws, guests, or rental potential | Newly built - Custom deck designed for relaxation and entertaining | Newly built - Heated above-ground swimming pool (natural gas)a backyard oasis | Newly built - Paver patio with a cozy fire pit | Oversized attached garage with room for vehicles, tools, and storage | Vast private driveway with ample parking for more than 6 cars | New AC unit installed in Summer 2024) (id:19720)
Keller Williams Integrity Realty
10 Bridle Path
Rideau Lakes, Ontario
Come check out your new home in the quiet area of Otterdale Estates. This 3 bedroom mobile home with side addition has an open concept kitchen/living room which boasts lots of room. Front entry also goes into the family room with closet and has also been insulated. Washer/Dryer are in the small bedroom. Master Bedroom has a double closet. Bathroom has a jet tub and could use updating. No carpet in this home. The exterior has a side deck and one and 1/2 shed. Metal roof for great maintenance value. Seller pays heat costs of $150/mo. for 10 months on Equal Billing, Hydro costs $155/mo. for 10 months on Equal Billing. Lot fee is $325/mo., includes: taxes, water, sewer and garbage pickup. Lot fee will increase $50/mo. with new owner. Buyer must be approved by Park Management before purchasing. Great area with easy commute to Smiths Falls and Brockville. (id:19720)
RE/MAX Affiliates Realty Ltd.
5 Dufferin Street
Merrickville-Wolford, Ontario
Affordable 2 bedroom home nestled next to Irish Creek in the quiet community of Jasper (Merrickville-Wolford). Enjoy the benefits of a waterfront home without the cost. Although a low bridge to navigate, good for a small aluminum boat, canoe or Kayak. Gives seasonal access down stream to the Rideau River and fishing along the way. Minutes away from all amenities, hospital and shopping in Smiths Falls. This 1+1 bedroom home provides a kitchen, living room with hardwood, Dining area, full 4 piece bathroom and master bedroom on the main level. The lower level adds a rec room, 2nd bedroom and utilities room. Small vehicle garage/workshop. 100 amp breaker panel. Shingles appear less than 10 yr. Replace d by previous owner. Wood foundation. Holding Tank. Seller has done some updating the past year. A nice cozy home at an affordable price. (id:19720)
RE/MAX Affiliates Realty Ltd.
205 - 429 Kent Street
Ottawa, Ontario
Located just steps from trendy shops, delicious eateries, workplaces, and more, this studio apartment with low condo fees offers the ideal lifestyle for those who crave convenience and vibrant city living. Whether you're a first-time homebuyer or an investor looking for an excellent opportunity, this efficient unit checks all the boxes. This bright and airy open-concept studio features an abundance of natural light, creating a warm and inviting atmosphere. One of the standout features of this unit is its private balcony a rare bonus not found in all units offering a serene space to unwind after a busy day or enjoy your morning coffee. The thoughtfully designed layout maximizes every inch of space, ensuring you have everything you need without sacrificing comfort. The in-suite laundry adds an extra layer of convenience, making everyday life that much easier. The building itself is in a prime downtown location, putting you in the heart of all that the city has to offer. Whether it's grabbing a bite at a local café, exploring nearby shops, or accessing work, you'll have everything within easy reach. Don't miss out on this fantastic opportunity to own or invest in a piece of downtown living at 429 Kent Street. Contact us today for more details or to schedule a viewing! (id:19720)
RE/MAX Hallmark Realty Group
174 Gatespark
Ottawa, Ontario
Charming 3 bedroom 3 bathroom freehold END UNIT townhome on oversized corner lot! Great location in the heart of Kanata Lakes close to schools (Earl of March, All Saints, WEJ, Georges Vanier), parks, and walking distance to shops, eateries at Centrum + Signature Centre. The popular Rosedale model by Richcraft Homes features main level with updated front hall closet + Verdun door, custom blinds, open living + dining area accented by hardwood floors, spacious kitchen with granite counters, breakfast nook, stainless steel appliances and functional eating area. The Second Level features quality laminate floors, a loft area, primary bedroom with luxury ensuite including roman tub + stand up shower, good sized secondary bedrooms + 4 pce main bathroom. The Lower Level features huge recroom with gas fireplace, laundry area + tons of storage. Beautiful private fenced backyard offers large deck + hot tub! Front yard features single attached garage plus extra wide driveway to accommodate 2 cars side by side. Shows well! Perfect for investors or home owners. Please note $75/m road fee for snow removal. (id:19720)
RE/MAX Hallmark Realty Group



