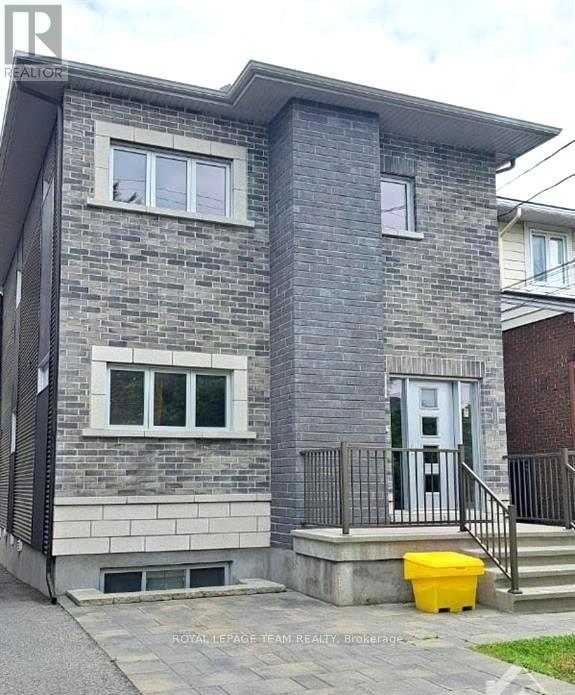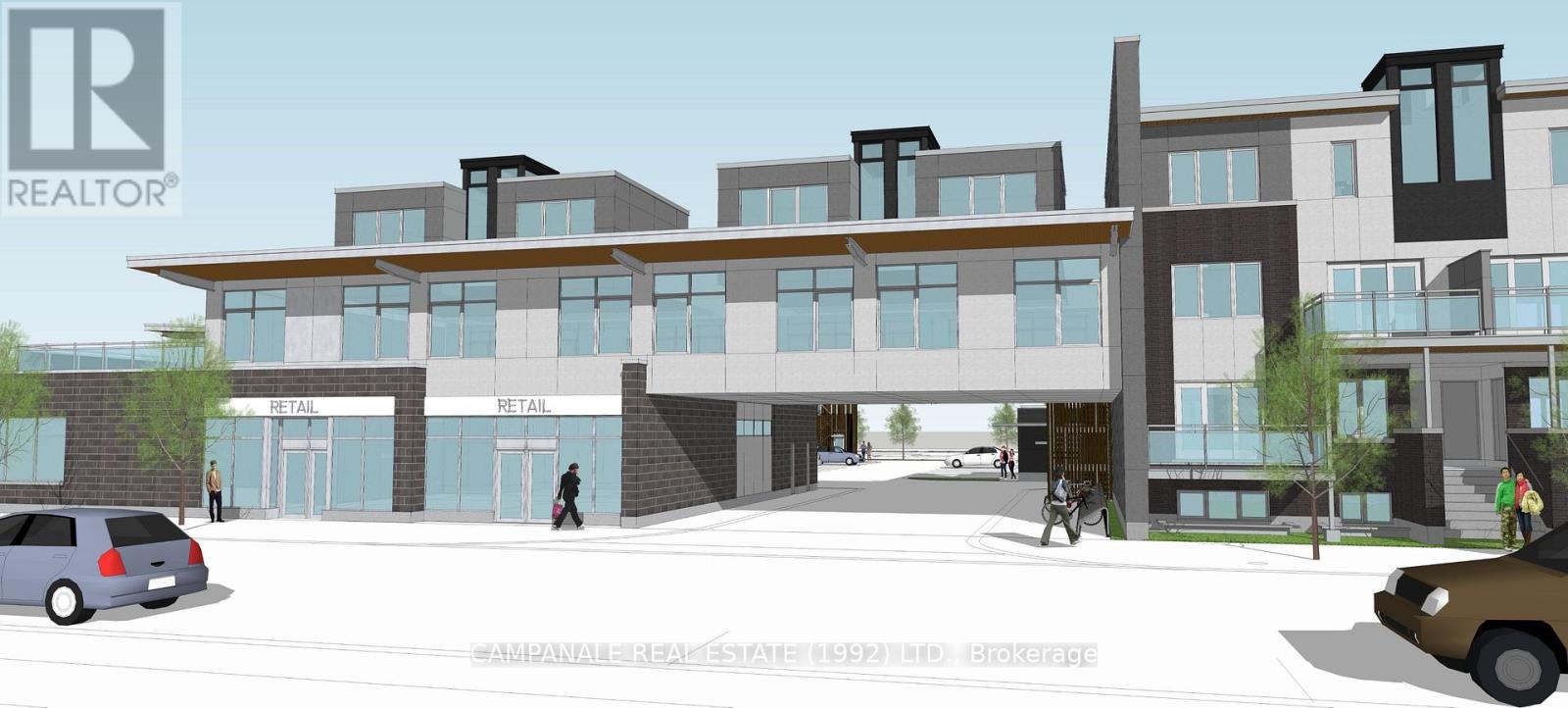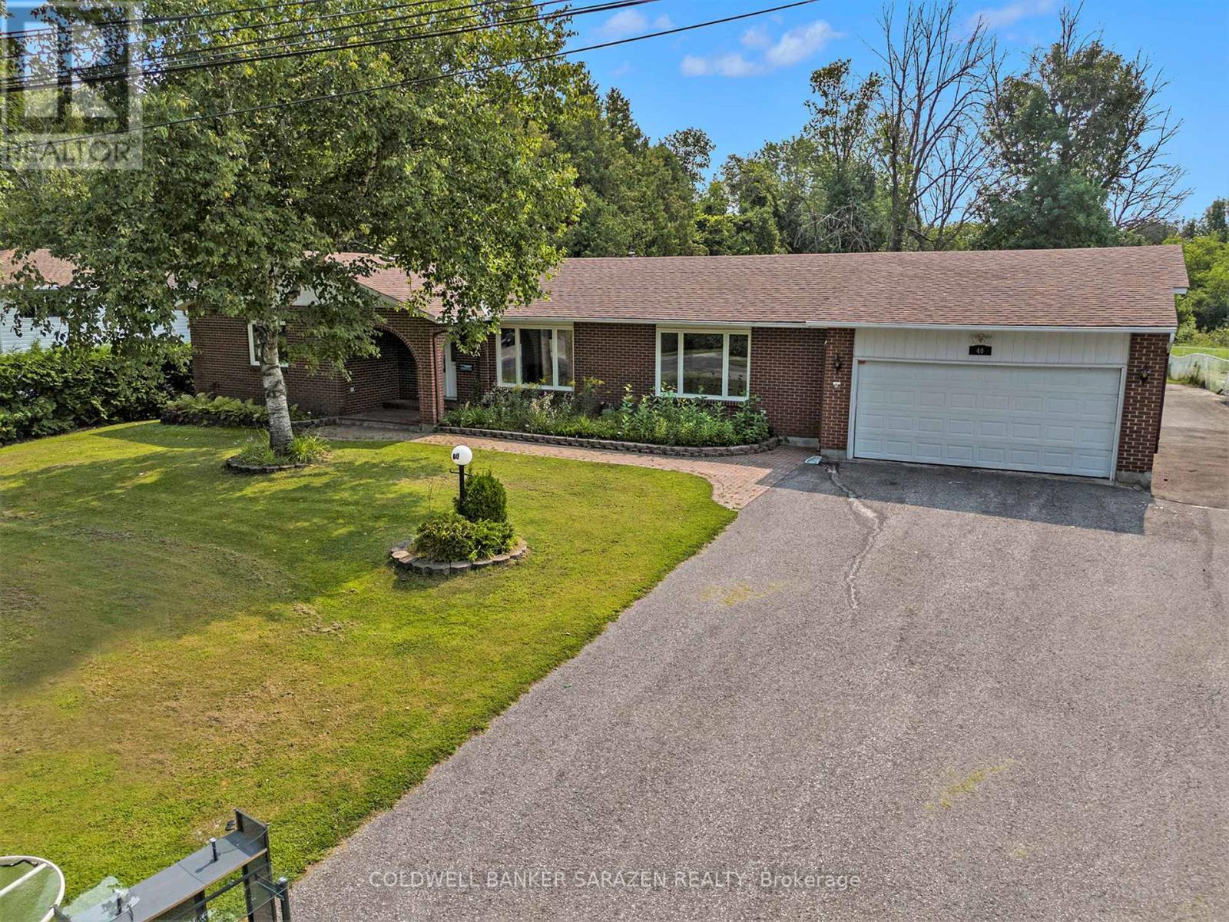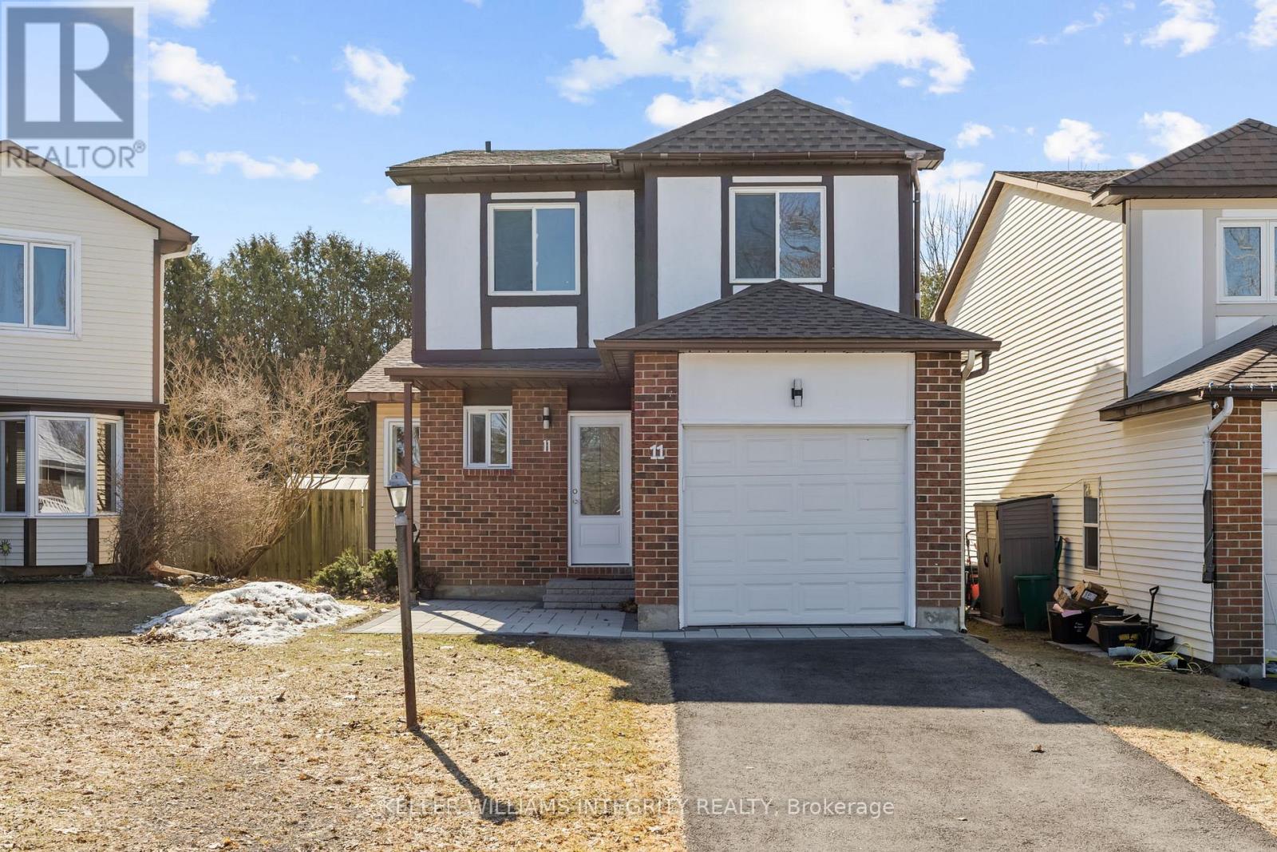Ottawa Listings
475b Churchill Avenue
Ottawa, Ontario
This triplex is located in one of Ottawa's most desirable neighborhoods, offering a vibrant community with a mix of trendy shops, restaurants, and recreational spaces. Its proximity to Westboro Beach and convenient access to public transit, including the LRT, make it a highly attractive location.This triplex comprises of 2 - 2 bedroom units and 1 - 1 bedroom unit. All of the units have in suite laundry and the building offers 3 exterior parking spaces. All units separately metered. Perfect for an investor. (id:19720)
Royal LePage Team Realty
2053 Melette Crescent
Ottawa, Ontario
Beautiful 3-bedroom 3-bathroom home in the desirable area of Orleans. Main floor has hardwood floors in the living room & dining room area with a gas fireplace. Large kitchen with stainless steel appliances, gas stove, pantry & large breakfast bar counter overlooking the dining room. Second floor has beautiful hardwood floors in all bedrooms, a large primary bedroom with a walk-in closet and 4 pc en-suite. 2 other good-sized bedrooms & a full bathroom complete the second floor. Fully finished lower level, perfect as a tv room/ play room. Laundry in the basement with plenty of extra storage room. Backyard professionally landscaped with interlock, flowerbeds, grass & large shed. A natural gas hookup was also installed. Quiet street close to schools, park and Innes road with all the shopping and restaurants you want. A must-see! (id:19720)
Keller Williams Integrity Realty
10 - 2 Via Modugno Avenue
Ottawa, Ontario
Looking for a new home for your business? Here it is! Introducing 1,269 sq. ft. of premium commercial space in the heart of Barrhaven. This north-facing unit is ideally situated directly across from the Longfields Transit Station, providing exceptional visibility and steady foot traffic. Located in a vibrant mixed-use development with residential units above and surrounded by schools, parks, and established neighborhoods, creating a built-in customer base. The space features large windows, high ceilings, and prominent storefront signage. Perfectly suited for retailers, restaurants, medical professionals, and service providers. Includes 27 commercial parking spots along with 64 additional city lay-by parking spaces. Fit-up services are available through Campanale, ensuring a smooth and professional setup for your business. Don't miss this opportunity to establish your presence in one of Barrhaven's most desirable commercial hubs. Schedule your viewing today! (id:19720)
Campanale Real Estate (1992) Ltd.
1754 Kilmaurs Side Road
Ottawa, Ontario
Have you ever thought of a modular home? This could be the perfect lot for your next build! These days a little space goes a long way and this almost 4-acre lot does just that. Just under 20 Minutes to Kanata , 20 minutes to Arnprior, 10 minutes to the beach, Golf, schools and yet your set on a beautiful almost 4 acre lot just waiting for the perfect home. Boasting a newer driveway and partially cleared grounds, this property, zoned for Rural countryside which opens the door to a multitude of possibilities. A portion at the back which backs onto the NCC trail looks to be marshy but you have no rear neighbours and access directly to an amazing trail system right off your own property! Great exposure from every direction gives you endless ideas to build. Stonecrest Elementary is a convenient 5-minute drive, while West Carleton High School is only 10 minutes away. Kindly refrain from exploring the property without your agent. The storage trailer will be removed before closing. Thank you. (id:19720)
Trinitystone Realty Inc.
80 Mayflower Private
Ottawa, Ontario
Tucked away in a peaceful enclave backing onto NCC greenspace, The 'Mayflower' is a fully renovated 2bd, 2bth end unit terrace home offering a rare blend of privacy & luxury. Every corner has been elevated w/ premium finishes. The tiled foyer w/ full-length mirror & custom shelving leads to the open concept main lvl & modern 2pc powder room w/ undermount sink & natural light. The open-concept living/dining area flows effortlessly, accented by a corner gas fireplace w/ stone surround, driftwood accent wall & gallery lighting t/o, perfect for displaying treasured art. Custom upper cabinetry offers stylish storage above the dining area. The kitchen is a design statement, feat. quartz counters, luxe stacked stone tile backsplash & bespoke cabinetry w/ soft-close drawers, pot&pan pullouts & wood-trim accents. Enjoy premium SS appliances incl. Bosch gas stove & dw, Allure hood fan & Fisher & Paykel fridge. Raised seating & stunning hanging light fixture above adds both function & flair. A glass-panel door opens to the byard, landscaped w/ interlock patio & decorative rockwork, a private retreat w/ future-forward urban access. Enjoy the upcoming tree-lined & landscaped walkway courtesy of LRT improvements (Just ask for our info package w/ renderings), your new lifestyle awaits. The LL offers high-end Fabrica carpeting & premium underpad. Bedroom 1 overlooks the common area w/ a large window & custom ledges. The office/den area offers versatility w/ pot lights & enough space to transform into an office, fitness or media area. The luxe 4pc bath feat. a double vanity, glass tile b/splash, heated floors & dual storage closets. The primary offers 3 windows, crown moulding, built-in closet organizers & integrated ceiling speaker. T/o also incl. upgraded LED lighting, high-end paint & new baseboards. Dedicated parking directly in front (#80). Access to amazing amenities, mins to Westboro, the future New Orchard LRT station & Lincoln Fields LRT + OC Transpo, this IS city living! (id:19720)
Coldwell Banker First Ottawa Realty
23 Canadian Drive
Ottawa, Ontario
Welcome to your dream home minutes away from Stittsville! Nestled on a picturesque 2 and a half-acre lot backing onto the scenic Trans Canada Trail, this exquisite 3 + 1-bedroom, 3-bathroom residence offers the perfect blend of luxury, comfort, and privacy. This home offers an abundance of windows which not only add to light and bright space, but also feature a beautiful landscaped yard. Step inside to discover a bright and spacious main floor featuring a beautifully appointed living room with a cozy fireplace, seamlessly flowing into an elegant dining area perfect for hosting memorable dinners. The freshly updated chefs kitchen is a true showstopper, showcasing freshly painted cabinetry that complements the brand-new quartz countertops, offering both style and functionality. Adjacent to the kitchen, the generously sized family room provides a warm and inviting space for everyday living. A stylish powder room completes the main level. Upstairs, the second floor boasts a luxurious primary suite, complete with a private fireplace, a spa-like 5-piece ensuite, and a walk-in closet. Two additional, generously sized bedrooms and a pristine 4-piece bathroom provide ample space for family or guests. The fully finished lower level offers a spacious recreational area ideal for a home theatre, gym, or playroom as well as an additional room that can easily serve as a fourth bedroom, home office, or studio. Step outside to your private backyard oasis. The expansive deck is perfect for summer barbecues, family gatherings, or simply relaxing while enjoying the peaceful surroundings. Located in a highly sought-after neighborhood, this stunning property combines rural charm with easy access to amenities and nature. Don't miss this rare opportunity to own a truly remarkable home. Book your private showing today! ** This is a linked property.** (id:19720)
Trinitystone Realty Inc.
305 - 131 Holland Avenue
Ottawa, Ontario
Welcome to 131 Holland Avenue, right in the heart of Wellington Village-one of the city's most sought-after neighbourhoods! With cafes, restaurants, shops, nightlife and transit just steps away. Suite 305 is a bright and very spacious(Over 700 sq ft + Balcony) 1 bedroom unit. Featuring an open concept kitchen with subway tile backsplash, microwave hood fan & large breakfast bar overlooking the super spacious living area and its sunny west facing balcony with unobstructed 180 degree views & gas BBQ hookup. The generous size bedroom has wall to wall closets and plenty of room for storage and a king size bed and features floor to ceiling windows and custom blinds. 4 Piece bathroom and large foyer with plenty of storage and in-suite laundry. Building amenities include a gym, guest suite, party room, bike storage, rooftop terrace, visitor parking and much more. Public Transit right out front. Nothing to do but move in and enjoy-shows 10/10! Fantastic Location! Status Certificate available. Condo fees cover water, heat and common elements. (id:19720)
Royal LePage Team Realty
45 Waterbridge Drive
Ottawa, Ontario
RENOVATED TOP TO BOTTOM, NEW KITCHEN, NEW BATHROOMS, FRESHLY PAINTED &NEW CARPET IN LIVING/DINING and BEDROOMS (all 2023). Large windows & loads of natural light in the open concept layout in Living room with a natural gas fireplace & adjoining Dining room area. The galley kitchen opens into a bright eating area surrounded by four windows. There is a balcony that offers a walkout to the rear of the unit to one parking space, which is located directly behind the unit. The primary bedroom has a wall of closets in the lower level and a cheater door to the main bath. The second bedroom has a double closet and 2 windows. There is a separate laundry/utility room and extra storage closet complete the lower level. Located close to Nepean Woods Transit Station, RCMP, medical offices, pharmacy, gyms, Walmart, FreshCo, Banks, eateries, parks, trails, Rideau River pathway, Chapman Mills Conservation area & more. Simply move in and enjoy the home! (id:19720)
Power Marketing Real Estate Inc.
122 Jardiniere Street
Ottawa, Ontario
Welcome to 122 Jardiniere Street a stunning Gala model by Tartan Homes, offering 2444 sq.ft. of living space including the finished basement. This rare 4-bedroom end-unit townhouse lives like a detached home and is located in a vibrant, family-friendly neighbourhood. The main floor features an open-concept layout with a modern kitchen, bright living and dining areas, and large windows that fill the home with natural light. Upstairs, you'll find four generously sized bedrooms, including a spacious primary suite with a walk-in closet and private ensuite, plus the added convenience of second-floor laundry. This home includes 3 bathrooms 2 full baths on the upper level and 2 powder rooms, one on the main floor and one in the finished basement. Step outside to your private backyard oasis, complete with a deck ideal for entertaining or relaxing. The exterior is enhanced with fixed decorative lights, adding year-round charm and making every day feel like Christmas. As an end unit, enjoy added privacy, extra yard space, and only one shared wall. A perfect home for growing families or savvy investors move-in ready and full of warmth and character! (id:19720)
Royal LePage Team Realty
40 Beverly Street
Ottawa, Ontario
Great Location!! Huge 4 Bed Room, 4 bath, Brick bungalow. Private extra deep lot with no rear neighbors. Eat in Kitchen. Large Formal Dining Room has Hardwood Floors. Formal Living Room has Hardwood floors. Main Floor Family Room off Kitchen has Hardwood Floors along with Natural Gas Brick Fireplace and gives access to the bright Sun Room over looking the backyard area. Master Bed Room has 3-Piece Ensuite Bath and two good sized closets. Full Basement with loads of storage area and large Rec. Room plus Office area and 2 - piece bath. Large back Yard deck. 2 Car Attached Garage plus driveway leads to a second Detached Garage in back yard which has (New Roof, Roof Sheathing, Eavestrough, Soffit and Facia 2025) for storage/future workshop. Large paved driveway with oversized parking area in rear. City By-laws may permit a freestanding unit as a Coach House incidental to the main dwelling although a Coach House could never be severed to create a new separate parcel. 24 Hours Irrevocable on all Offers. ** This is a linked property.** (id:19720)
Coldwell Banker Sarazen Realty
113 Charlotte Street
Ottawa, Ontario
This building mixes modern finishings and classic charm. Each unit is renovated and showcases stunning hardwood floors, ensuring not only a sophisticated look but also ease of maintenance. Recent updates are well documented and include a brand-new boiler system, and comprehensive improvements to the entire building, including electrical and fixtures, ensuring efficiency and minimizing maintenance costs. Multiple ESA, plumbing, and fire inspections have been completed. Comprising two spacious 2-bedroom units and one generous two-story, 4-bedroom unit. Currently, all units are occupied by great tenants. With its tasteful renovations, efficient systems, and fantastic location, the triplex works for investors starting to build their real estate portfolio or adding to it. Hydro and Water are estimates and dependent on usage. Current NOI $82,600/annual (id:19720)
Royal LePage Performance Realty
11 Willowview Way
Ottawa, Ontario
Welcome to this beautifully renovated 3-bedroom detached home!! Offering modern upgrades and a prime location. Extensively updated from 2024 to 2025, this home features brand-new paving, flooring, roof, kitchen, AC, stairs, bathrooms, baseboards, basement, lighting, and fresh paint. It's truly a turn key opportunity! Step inside to a bright and open main floor, featuring laminate flooring throughout and a modern kitchen with a seamless flow into the living and dining area perfect for both everyday living and entertaining. Upstairs, you'll find three generously sized bedrooms and a stylish, updated bathroom, offering comfort and functionality. The fully finished basement provides extra living space, complete with a 3-piece bathroom with a shower enclosure, a laundry/utility room, and a large storage area. The single-car garage with inside entry adds convenience. Outside, enjoy a private backyard oasis, complete with mature greenery ideal setting for relaxation and gatherings. Located on a quiet street, this home is just a 5-minute walk to Farmboy & Starbucks and a 10-minute walk to Walmart & Cineplex, with schools, parks, public transit, and recreation nearby. Dont miss this rare opportunity! (id:19720)
Keller Williams Integrity Realty













