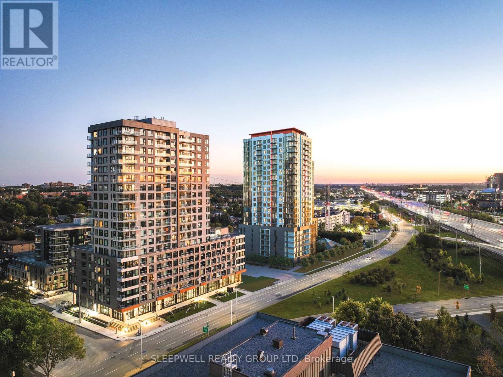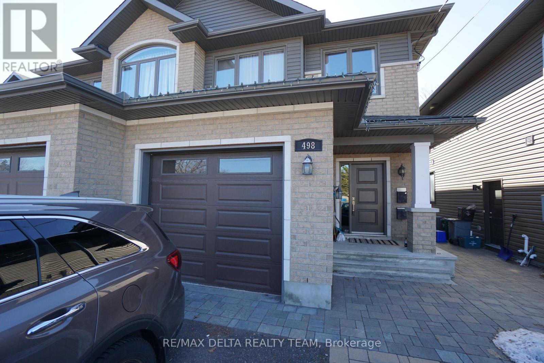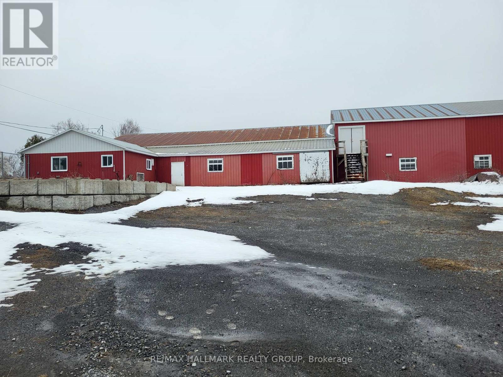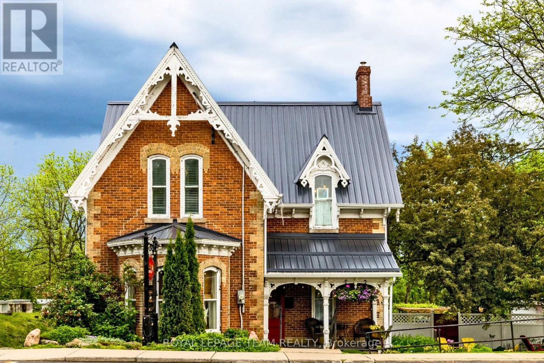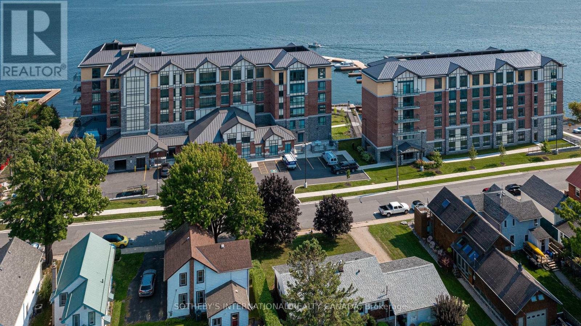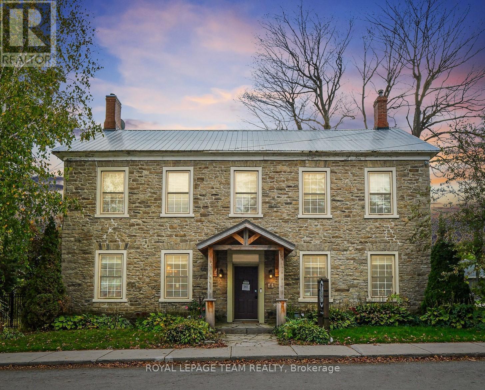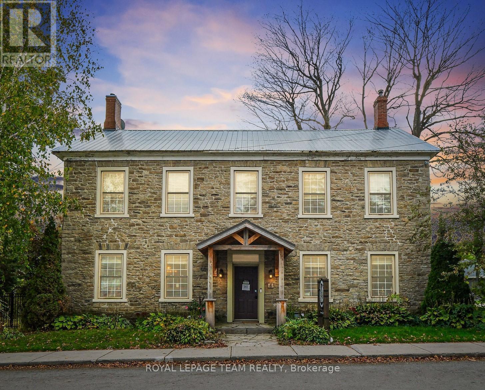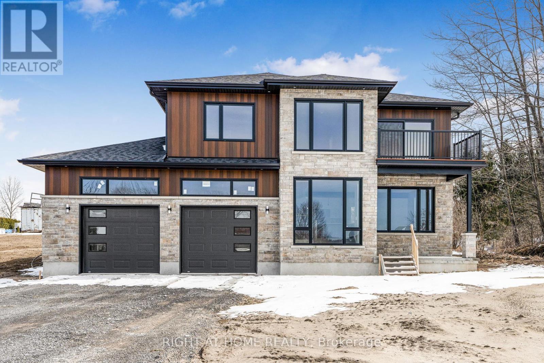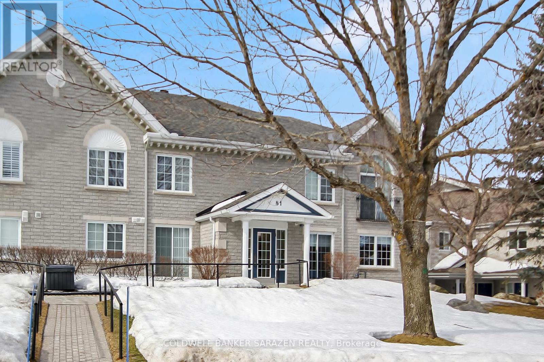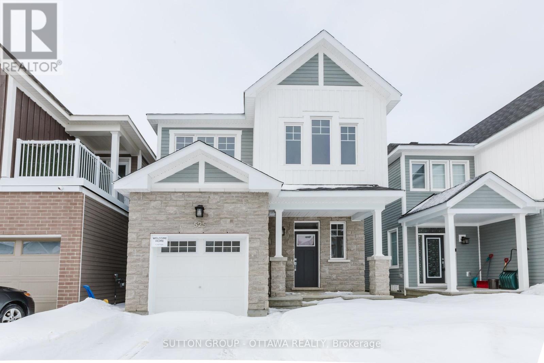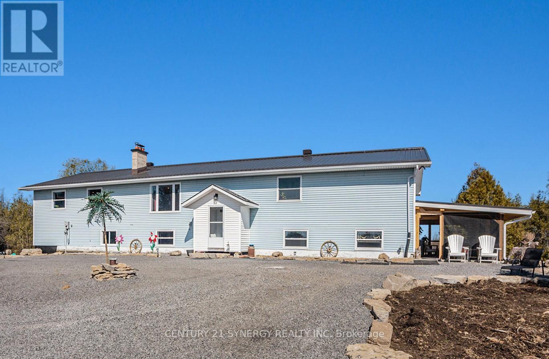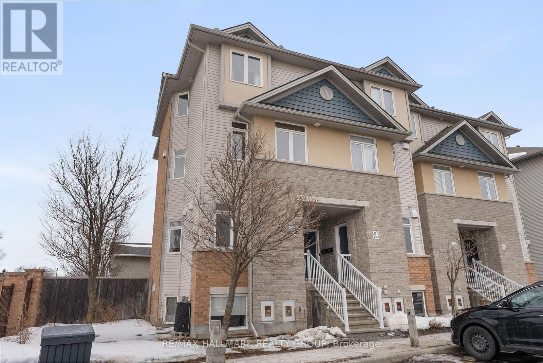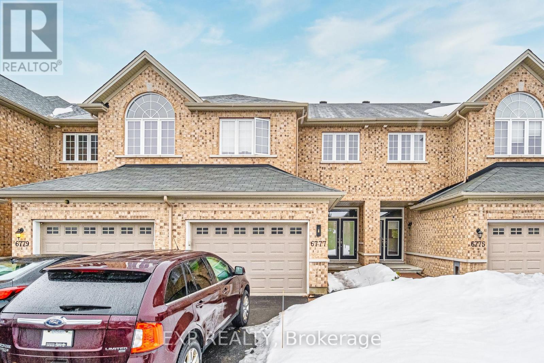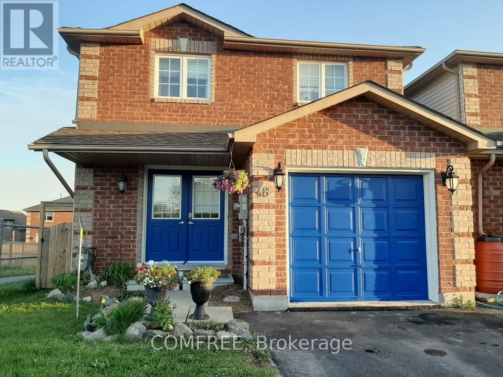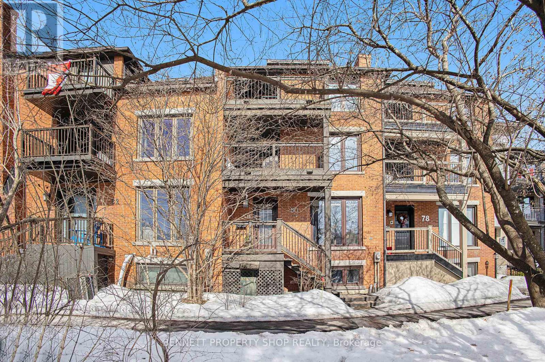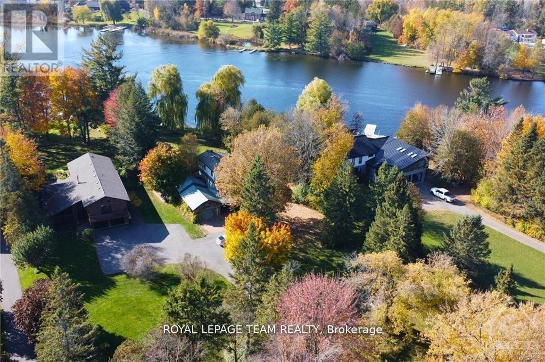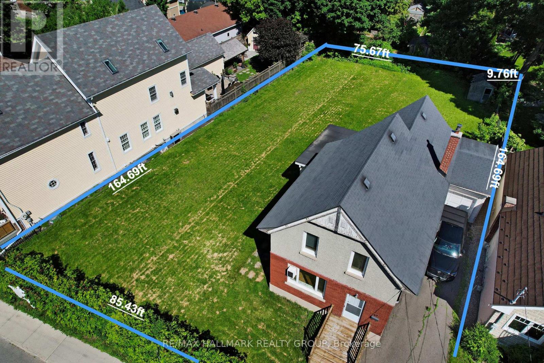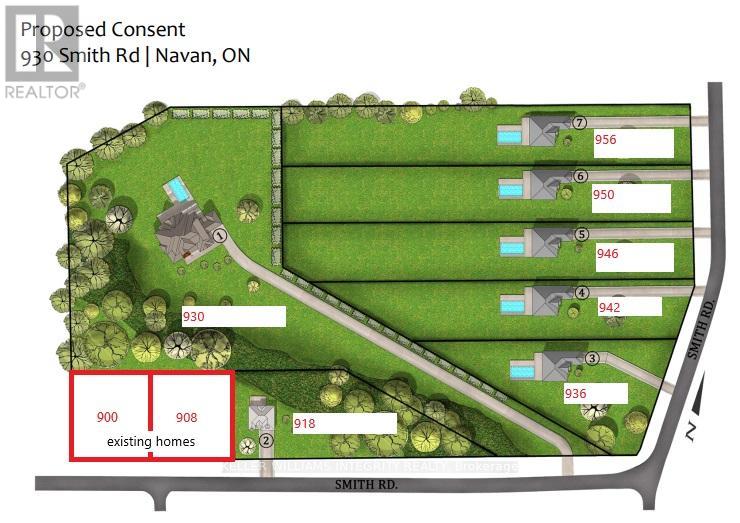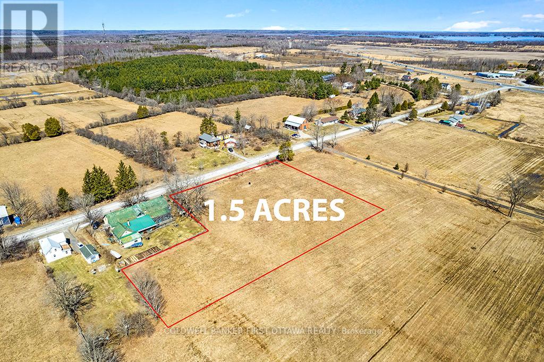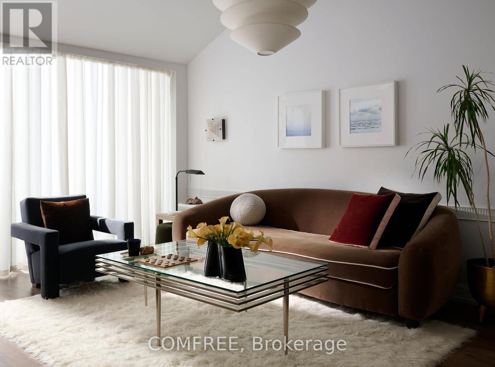Ottawa Listings
117 - 1366 Carling Avenue
Ottawa, Ontario
Available this August 2025! Elevate your living experience at the new phase 2 of The Talisman, 1366 Carling Ave. Immerse yourself in an elevated living experience with top-tier amenities, a dynamic community, and effortless access to everything you need. Enjoy peace and tranquility in our modern apartments. These breathtaking units are designed to impress, featuring sleek luxury vinyl flooring, a state-of-the-art modern kitchen, spacious bathroom with gleaming quartz countertops and deep tub, and an expansive open-concept layout. Indulge in premium on-site perks, including a high-end main-floor gym, heated underground parking and smart apartment technology for security and convenience. Apartment Features:- Water, gas, and AC included in rent. This is more than just a home; its a lifestyle upgrade. *Building is still under construction - Model suite available for showings. (id:19720)
Sleepwell Realty Group Ltd
B - 22 Dollard Street
Russell, Ontario
Welcome to 22B Dollard Street, a large lower floor 3-bedroom unit in a sprawling bungalow in the wonderful town of Embrun! This beautifully renovated unit is ready for a new family to enjoy it. The home features a large living room and dining room adjacent to the upgraded kitchen. 3 sizeable bedrooms and a gorgeous bathroom with double vanity round out the floor plan. Private in-suite laundry included. 2 parking spaces available including the covered carport. A huge private backyard with patio is available for the tenants' exclusive use. Pet friendly! Water/sewer and hot water tank included; Hydro (including heat) is your only utility bill. This huge basement unit has exclusive use of the private entrance under the carport - no more getting caught in the rain when returning to your beloved home from work or while unloading groceries! Steps to the Embrun arena, tennis courts, baseball diamonds, and more. This is an equal opportunity housing option. Embrun is growing quickly with new restaurants, shopping centres, and recreation options available each year. Settle down and stay a while. Available immediately. Public inquiries via email only, please. (id:19720)
Keller Williams Integrity Realty
84 Royal York Street
Ottawa, Ontario
Looking for amazing indoor & outdoor space? This house delivers! Fabulous 3-bed family home with bonus in-law suite. Ideally located on a fully fenced/hedged corner lot. Convenient attached garage PLUS heated double detached garage/shop with space for extra vehicle parking. Welcoming front foyer, sun filled open concept living room, dining room & kitchen. Patio door access to rear deck & family-size backyard. Upstairs you'll find a spacious primary bedroom with cheater ensuite, two more good sized bedrooms & a built-in murphy bed frame for overnight guests. You'll love the bonus in-law suite with full kitchen and bath -- perfect for multi-generational living or rental income. Relax in the above ground pool and enjoy worry-free living at its best. Take advantage of Richmond's abundant amenities. Just 10 mins to Kanata. Come check out this beauty! (id:19720)
Innovation Realty Ltd.
498 Moodie Drive
Ottawa, Ontario
High-end semi-detached residential with SECONDARY DWELLING UNIT (Unit A and Unit B) in Westcliffe Estates with great rental income!!! Fully Rented for $2,700+Hydro for upper floor unit (498A) and $1,950+Hydro for lower unit (498B). Upper level unit features a beautiful open concept main level with hardwood & ceramic floors, 2-sided gas fireplace, kitchen with granite counters, breakfast bar & stainless steel appliances. It has access to a private fenced backyard. Hardwood stairs to 2nd level that boasts a spacious primary bedroom with a large walk-in closet & 5-piece ensuite with stand- alone tub, double sinks and a large glass shower. 2 more generous-sized bedrooms on this level that share a 5-piece bath, convenient 2nd level laundry room, plus a functional loft/work-from- home space. Separate rear entrance to lower level 2 bedroom suite with kitchen, living/dining area, 3-piece full bath and 2 large bedrooms. Extended driveway with interlock for extra parking space. 2 Hydro meters. Note: Lower level pics are prior to current tenancy. (id:19720)
RE/MAX Delta Realty Team
6786 Fourth Line Road
Ottawa, Ontario
Spacious Storage Ideal for Long-Term Lease. Located in a prime, easily accessible area near North Gower and Manotick, this versatile property offers a barn, a drive shed, and approximately 2.5 acres of land (with gravel) for outdoor storage. With convenient access to Highway 416, this property is perfect for businesses in need of secure, flexible storage space for equipment, machinery, or inventory. Key Features: 100' x 40' upper of barn and a 40' x 50' insulated Drive Shed. (Optional 40' x 180' ground level of barn also available). Ample indoor storage space for large equipment, tools, or supplies. Perfect for construction, landscaping, agricultural, or other industrial purposes.Tenant Responsibilities: Tenant to pay property taxes, utilities, and is responsible for snow removal and maintenance of outdoor areas. With plenty of space and flexibility, this property offers a great long-term leasing opportunity for businesses seeking affordable, convenient storage solutions. Rent: $3,000/month (Tenant responsible for taxes and utilities)For full lot dimensions or to schedule a viewing, please contact the Listing Agent. (id:19720)
RE/MAX Hallmark Realty Group
489 Crozier Road
Tay Valley, Ontario
Waterfront Resort Opportunity 6.7 Acres with 1,350 Feet of Shoreline on Bobs Lake: Formerly known as Nordlaw Lodge, this expansive waterfront property features a 6,000 sq. ft. main lodge with a licensed dining room, bar, and patio, a marina, and nine outbuildings previously used for guest accommodations. An application and supporting reports are on file with the Township for the development of 18 winterized cottages or 18 building lots. The potential here is vast: revive the lodge/resort, proceed with the current proposal of build and sell 18 private cottages or 18 building lots, short term rentals, family or group compound, sever into 3 commercial or residential building lots. Many possibilities can be explored under the Commercial Tourism Zoning. Bobs Lake is one of the premier lakes in the region, known for its excellent fishing and boating. The property offers easy access from the main road and is ideally located just 10 minutes to Westport, 20 minutes to Perth, 30 minutes to Kingston, 1.5 hours to Ottawa, and 3 hours to Toronto. It's also close to the U.S. border. Please note: All buildings on the property are currently uninhabitable. The property is being sold under power of sale, in "as is, where is" condition. (id:19720)
Right At Home Realty
1031 Avignon Court
Ottawa, Ontario
Welcome to 1031 Avignon Court! Freehold townhouse (attached by garage only!) with no rear neighbors, has been freshly painted from top to bottom and is ready for its new owner. Bright and practical kitchen offers tons of countertop space, storage and a big window overlooking the front yard. Large dining and family room has vinyl flooring, wood fireplace and patio door leading to the spacious yard with storage shed. Second level offers 3 generously sized bedrooms. Primary with wall to to wall mirrored closet doors, cheater ensuite and 2 secondary bedrooms located at the back of the home. Lower level is perfect for movie nights, home gym or office. Laundry, 2pc bathroom and tons of storage space complete the basement. Walk to the Ottawa River nature trails, located close to shopping, groceries, transit, parks and so much more. (id:19720)
RE/MAX Hallmark Realty Group
2482 Page Road
Ottawa, Ontario
Nestled on a spectacular country sized lot you will rarely find in the City, with 99.88 feet of frontage and 154.59 feet deep, this stunning, turn-key bungalow offers the perfect combination of modern elegance and ultimate comfort. The outdoor oasis features a separately fenced 32' X 16' saltwater inground pool, complete with a pool house and bathroom, AND a large yard for games, activities and entertaining. Inside, the home offers 3 spacious bedrooms and 3 well-appointed bathrooms. The loft-style primary bedroom is a true retreat, featuring a walk-in closet and custom wall-to-wall closets. The large kitchen boasts granite countertops, modern appliances, and abundant pantry space, with many pot drawers. Storage abounds in this home! The kitchen leads to a 4-season sunroom that boasts a view of the sparkling pool and the lush backyard, creating the perfect spot to relax and enjoy the view, read a book or have a game of cards. In the winter, the sunroom offers an equally relaxing, warm and cozy retreat while the snow falls outside. The spacious living and dining rooms provide an inviting space for gatherings and entertaining. The finished basement offers a double-sized rec room perfect for an office, gym, or entertainment area as well as a versatile flex room. The expansive, fully fenced, very private backyard enjoys uninterrupted sun all afternoon, with mature trees, hedges and extensive gardens, creating a tranquil setting with the best summer has to offer. EXTRAS: Heated and A/C garage, driveway parking for 6, new pool pump and saltwater system (2019), new salt cell (2024), new furnace, A/C, and electrical panel (2018), leaf filter on eaves (2019). A full list of updates and upgrades is available in the attachments. This is a rare find in a prime location, with easy access to everything Orleans has to offer and a short drive to downtown. Don't miss the chance to call this inviting retreat your home! (id:19720)
RE/MAX Hallmark Realty Group
47 Robinson Avenue
Ottawa, Ontario
Panoramic River Views from this captivating luxury semidetached in lovely Sandy Hill. Every level is designed with ultimate views of the Rideau River in mind. Originally meant for 2 units, the owners combined them to create an oversized 4 level home.You will be impressed with the attention to detail in the design & upgraded features throughout. Eat in kitchen with a with a 5 burner gas cooktop & quartz counters, & a sunny front deck for morning coffee.Stainless Steel double wall ovens and oversized kitchen island. Main floor bedroom with a back deck to your own fully fenced yard, with a live lotus pond and a goldfish pond, surrounded by perennial gardens. Lawn service provided for park just outside the gates. Multiple balconies providing optimal sun or shade all day long. This special home backs onto a bicycle path meandering along the river, and the walking path to Dutchie's Hole Park, minutes from the 417& UOttawa. 4 beds easily made back into 5. Two oversized garage bays.A must see! Cooktop "as is" (id:19720)
RE/MAX Absolute Realty Inc.
1209 - 180 George Street
Ottawa, Ontario
FULLY FURNISHED!! Be the first one to live in this luxury 1 bed 1 bathroom condo which comes with stainless appliances, washer, dryer, oven, microwave, dishes, utensils, kitchen peninsula, queen size bed, coffee table, sectional sofa, TV and all of the essentials you need. Move-in ready and stress-free!! High end, brand new furniture and mattress. With the Walk-Score of 99, Claridge Royale Building gives walking convenience to downtown and Byward Market amenities, attractions, arts, entertainment and services. All within single-digit distances from your front door. Enjoy direct, indoor access to the Metro grocery store as well from P1! Central heating and cooling, individually controlled. USB receptacle in the kitchen. The open-concept, modern design offers large windows for natural light and gorgeous hardwood floors. In-Unit Laundry, 24-hour Concierge and Security.The Amenities are extensive: Pool, Gym, Rooftop, Terrace, Boardroom, Theater and Lounge. These are open and accessible on level 2. Smoke-free, pet free building.Tenant pays for wifi, cable, electricity & tenant insurance is a must when signing the lease.Full rental application and credit bureau required. 6 months to 1 year or more lease. (id:19720)
RE/MAX Delta Realty Team
111 Main St East Street
Merrickville-Wolford, Ontario
Welcome to 111 Main St E, a stunning commercial property w/ a view of the Rideau Canal, situated in the village of Merrickville, a year-round tourist destination! On a busy foot traffic street in the commercial core, this property is currently being utilized as a successful European Style Gelato Cafe w/plenty of indoor/outdoor seating! Live upstairs in the beautifully renovated 1 bed/1 bath residence & run your chosen business on the main level; so many potential business possibilities w/ zoning: office/retail space etc... Should a buyer wish to run a gelato cafe the seller is willing to negotiate for the purchase of commercial equipment & a buyer could become a wholesale client w/ a new business & seamless opening! Upgrades include: Metal roof, eavestrough, electrical 3Phase, plumbing, two bathrms, residence, prep kitchen, AC, HWT, lighting, water treatment, landscaping, garden irrigation system, back deck, pergola, stone patio & more! (id:19720)
Royal LePage Team Realty
111 Main St East Street
Merrickville-Wolford, Ontario
Welcome to 111 Main St E, a stunning commercial property w/ a view of the Rideau Canal, situated in the village of Merrickville, a year-round tourist destination! On a busy foot traffic street in the commercial core, this property is currently being utilized as a successful European Style Gelato Cafe w/plenty of indoor/outdoor seating! Live upstairs in the beautifully renovated 1 bed/1 bath residence & run your chosen business on the main level; so many potential business possibilities w/ zoning. All buyers must do their own due diligence. Should a buyer wish to run a gelato cafe the seller is willing to negotiate for the purchase of commercial equipment & a buyer could become a wholesale client w/ a new business & seamless opening! Upgrades include: Metal roof, eavestrough, electrical 3Phase, plumbing, two bathrooms, residence, prep kitchen, AC, HWT, lighting, water treatment, landscaping, garden irrigation system, back deck, pergola, stone patio & more! (id:19720)
Royal LePage Team Realty
1601 - 445 Laurier Avenue W
Ottawa, Ontario
Stunning 2-bedroom, 2-bathroom corner unit in the sought-after Pinnacle Condos, featuring 985 sq. ft. of modern living space. Floor-to-ceiling windows fill the spacious open-concept living/dining area with natural light. The updated kitchen includes stainless steel appliances, granite countertops, and high-end cabinets. Hardwood floors throughout, with upgraded bathrooms and a private primary bedroom with en suite. Includes underground parking (Level 3, Parking 4A) and storage locker (Level 2, Unit 76). Located in the heart of Centretown, steps from top restaurants, parks, and transit. Building amenities include a party room, storage lockers, and underground parking. (id:19720)
RE/MAX Hallmark Realty Group
67 - 2247 Boyer Road
Ottawa, Ontario
This modern, chic condo is perfect for first time homebuyers, downsizers or investors. Pride of ownership is obvious at every turn! Freshly painted and flooded with natural light, the main floor offers: pristine and gleaming kitchen, modern cabinets, loads of cupboard space, SS appliances, open concept living & dining room, pot lights throughout, new lighting fixtures and convenient powder room. Second level features spacious primary bedroom with walk in closet plus 2 good size bedrooms and full bath. Lower level provides lots of flex space.....teenage retreat, family room, gym space, plus laundry room and storage. Work bench included! Carpet on lower level only. Sliding doors conveniently located just off the dining room lead to your private backyard with patio that is ideal for entertaining family and friends! No rear neighbours! Extra long driveway and lots of street parking! Perfectly located close to schools, parks, bike paths, shopping, restaurants, HWY 417 and all the good things Orleans has to offer! Don't wait! Stress free living at it's best....nothing to do but move in and enjoy! (id:19720)
Ottawa Property Shop Realty Inc.
221 - 129b South St Street
Gananoque, Ontario
Luxury Waterfront Condo with Unmatched Views & Exclusive Boat Slip. Discover an extraordinary blend of elegance and waterfront living in this stunning 2-bedroom, 2-bathroom corner condo overlooking the majestic St. Lawrence River. With 270-degree panoramic views (South, West, and North), every moment in this home is bathed in breathtaking natural beauty. A Home & Weekend Retreat in One! What sets this condo apart? A large 44 foot boat slip, making it the perfect retreat for boating enthusiasts. Effortlessly transition from sophisticated urban living to weekend getaways on the water, all from your own private dock. Sophisticated Design & Thoughtful Upgrades. Step inside and experience luxury at its finest, with a carefully curated open-concept layout that maximizes space and flow. The stunning outdoor stone/indoor stone veneer accent wall adds warmth and character to the living room, complemented by a curved 60" TV and a sleek fireplace, creating the ultimate ambiance for relaxation or entertaining. Gourmet Kitchen with high-end appliances, marble countertops, custom backsplash, and layout for enhanced space and functionality. Premium Finishes include upgraded hardwood floors throughout, motorized smart blinds for effortless ambiance control, and custom lighting. Tranquil primary retreat with spa-like ensuite and breathtaking views. Generous Storage & Parking includes 2 parking spots and a large storage locker. Your Waterfront Lifestyle Awaits! This exclusive condo is more than just a home, it's a lifestyle statement. Whether your'e looking for a serene sanctuary or an entertainers dream, this property offers the best of both worlds. Schedule Your Private Viewing Today! (id:19720)
Sotheby's International Realty Canada
39 Goulburn Avenue
Ottawa, Ontario
Nestled in the prestigious embassy district of Sandy Hill, this rarely offered executive home features **3,981 sq. ft.** of finished living space on a **spacious 50x100 lot**. Boasting **10 spacious rooms, 6 full bathrooms, and 2 modernized kitchens**, this residence has been thoughtfully upgraded with **new windows, elegant hardwood floors, and expansive, sun-filled living and dining areas**. A large rooftop patio, interlocked backyard, private fenced yard, and fully brick exterior add to its charm, while **two side entrances** enhance functionality. With **Secondary Dwelling Unit (SDU) potential and triplex potential**, this home is perfect for **owner occupancy, an embassy office, Airbnb, short-term rentals, student rental or future development**. Located just steps from the University of Ottawa, Rideau Centre, ByWard Market, and the scenic Rideau Canal**, this property offers an unbeatable blend of luxury, convenience, and investment potential. **Dont miss this rare opportunity, book your private showing today!** (id:19720)
Keller Williams Integrity Realty
1339 Holmes Crescent
Ottawa, Ontario
Situated on a quiet street within walking distance to Pushman Park with tennis courts, baseball diamond and wading pool! Close to shopping and amenities at South Keys Shopping Centre. Plus the LRT is right there providing access to the airport, universities, and so much more. This spacious 4 bedroom home offers tremendous space to raise a family or flexible office space if working from home. The garage has been converted into an expansive family room with access to a three season sun porch (non heated) added at the rear. Four generously sized bedrooms and a retro four piece bathroom. Parquet flooring in the living room, dining room and all of the bedrooms. The lot is terrific with beautiful landscaping and big pool size hedged side yard offering wonderful privacy. The family have maintained the house upgrading windows, kitchen cupboards, exterior siding and additional insulation. There is also a convenient newer shed at the back of the property. Take advantage of this wonderful opportunity to get into a beloved neighbourhood and put your stamp on this great family home. (id:19720)
Right At Home Realty
630 Valin Street
Ottawa, Ontario
Welcome to this charming home, offered for the first time by its original owners! Located in a desirable and family friendly area of Fallingbrook, you'll enjoy the convenience of great schools, parks, and local amenities.A large foyer leads to main floor laundry and access to the double garage. The main floor boasts a comfortable layout with a large living area with gas fireplace and a dining room that can accommodate a large table and overlooks the backyard. The functional kitchen has re-finished cupboards, an updated counter top, plenty of storage and accesses the fully fenced back yard. Upstairs, the home offers generous living space, featuring three spacious bedrooms and a 4 pc bath opening to both the primary bedroom and the hallway. The unfinished basement offers endless possibilities for customization to create the ideal space for a home office or rec room. This home is a solid property with much to offer to its next owners. Don't miss out on the chance to make this home your own! Furnace and A/C 2018. Roof shingles 2014. (id:19720)
RE/MAX Hallmark Lafontaine Realty
6 Spencer Street
Edwardsburgh/cardinal, Ontario
This remarkable 1837 stone building in the heart of historic Spencerville offers a rare opportunity to create a truly unique residence with the added potential for a live-work lifestyle. With approximately $230,000 in recent upgrades, the property blends heritage charm with modern convenience and was most recently home to a popular café-deli featuring a welcoming main floor layout and sunny terrace. The second level includes three spacious bedrooms, a kitchenette, and a full bathroom ideal for transforming into a comfortable home while the attic offers additional untapped potential. Whether you envision a character-filled private residence or a combination of home and boutique business, this turnkey property is ready for your vision, just minutes from Hwy 416, under 20 minutes to Kemptville and 50 minutes to downtown Ottawa. (id:19720)
Royal LePage Team Realty
2114 Bergamot Circle
Ottawa, Ontario
Spacious 3 Bedroom 3 Bath Townhouse in Spring Ridge. Tiled Front Entrance, Separate Dining Room, Bright Living Room, Hardwood Floors, Gourmet Kitchen with Large Pantry, Lots of Counter and Cupboard Space, Raised Deck, Crown Moulding, Pot Lights, 2nd Level Family Room with Gas Fireplace, 3 Large Bedroom with Walk-in Closet and 4pc Ensuite. Fully Finished Basement with Walkout to Patio, Backing onto Ravine with Views of the Park. , Flooring: Tile, Flooring: Hardwood, Flooring: Carpet W/W & Mixed (id:19720)
Keller Williams Integrity Realty
6 Spencer Street
Edwardsburgh/cardinal, Ontario
A standout opportunity in the heart of historic Spencerville, this iconic 1837 stone building formerly Hotel Victoria and most recently a thriving café-deli offers the perfect setting to launch or grow your business in a high-visibility, high-traffic location. Positioned right at the entrance of the towns main street and directly across from the only gas station between here and the 401, it captures the attention of both locals and passersby. With approximately $230,000 in recent upgrades, the main floor is turnkey and ready for your venture, featuring a spacious layout and inviting exterior terrace. Upstairs, the second level includes three generous rooms, a kitchenette, and a full bathroom ideal for staff, office space, or even a private residence above your business. With additional untapped potential in the attic and quick access to Hwy 416 and Kemptville, this unique property is ready to bring your vision to life. (id:19720)
Royal LePage Team Realty
69 - 197 Anthracite Pvt
Ottawa, Ontario
Welcome to this meticulously maintained & freshly painted 2-bedroom, 3-bathroom condo, offering luxury living with an abundance of space and natural light. As you step inside, you're greeted by an expansive open floor plan, seamlessly blending the living, dining, and kitchen areas. The large south facing windows flood the space with natural light. The sleek, modern kitchen is equipped with stainless steel appliances, quartz countertops, and plenty of storage, making it a chefs delight. Adjacent to the kitchen, the living and dining areas offer a perfect space for relaxation or hosting guests. Each of the two spacious bedrooms features its own private ensuite bathroom, providing the ultimate in convenience and privacy. The master suite boasts a large walk-in closet & ensuite bathroom with a soaker tub. The second bedroom includes a well-appointed ensuite, making it ideal for guests or family members. One of the standout features of this condo is the two huge balconies. The first balcony off the living area is perfect for outdoor dining or simply enjoying the views. The second, larger balcony off the 2nd bedroom offers an even more expansive outdoor space, ideal for lounging or entertaining. Additional perks include in-suite laundry, modern fixtures, and located in a highly desirable area, within view & steps of Darjeeling park. This condo is within walking distance to shops, dining, transit, schools and entertainment, making it the perfect combination of comfort and convenience. Whether you're relaxing at home or hosting friends on the balconies, this condo offers a truly elevated living experience. (id:19720)
Royal LePage Performance Realty
489 Crozier Road
Tay Valley, Ontario
Waterfront Resort Opportunity 6.7 Acres with 1,350 Feet of Shoreline on Bobs Lake: Formerly known as Nordlaw Lodge, this expansive waterfront property features a 6,000 sq. ft. main lodge with a licensed dining room, bar, and patio, a marina, and nine outbuildings previously used for guest accommodations. An application and supporting reports are on file with the Township for the development of 18 winterized cottages or 18 building lots. The potential here is vast: revive the lodge/resort, proceed with the current proposal of build and sell 18 private cottages or 18 building lots, short term rentals, family or group compound, sever into 3 commercial or residential building lots. Many possibilities can be explored under the Commercial Tourism Zoning. Bobs Lake is one of the premier lakes in the region, known for its excellent fishing and boating. The property offers easy access from the main road and is ideally located just 10 minutes to Westport, 20 minutes to Perth, 30 minutes to Kingston, 1.5 hours to Ottawa, and 3 hours to Toronto. It's also close to the U.S. border. Please note: All buildings on the property are currently uninhabitable. The property is being sold under power of sale, in "as is, where is" condition. (id:19720)
Right At Home Realty
170 Gascon Street
Alfred And Plantagenet, Ontario
Spectacular Home with Breathtaking Ottawa River Views. Built in 2024, this exceptional custom home offers a magnificent, view of the Ottawa River and a layout that's as functional as it is elegant. Thoughtfully designed with attention to every detail, this home delivers luxury, comfort, and style in one stunning package. Step inside to a bright and spacious open-concept main floor, featuring soaring ceilings, sleek pot lights, and a modern kitchen with quartz countertops, perfect for both entertaining and everyday living. A practical and generously sized laundry room is conveniently located on the main level.The oversized double car garage offers ample room for vehicles and additional storage, adding even more convenience to this well-planned home. Upstairs, you'll find 3 generous size bedrooms including an impressive primary suite complete with a private balcony overlooking the river, a walk-in closet, and a luxurious 6-piece ensuite bathroom that includes a soaker tub, double vanity, and oversized shower.From the spectacular views to the upscale finishes, this home is truly one-of-a-kind and ready to welcome its new owners. (id:19720)
Right At Home Realty
1d - 81 Robson Court
Ottawa, Ontario
Don't miss this spacious bungalow-style two-bedroom, two-bath main-floor condo in lovely Kanata Lakes. Unit 1D is a sun-filled space with an elegant open-concept floorplan, tall ceilings, natural light, and secure underground parking. Features include gleaming hardwood and tiled floors, tasteful fixtures and finishes, and a soothing, neutral palette that will appeal to buyers looking for a move-in-ready option. The large galley kitchen offers plenty of cabinet and counter space, with an adjacent eating area/breakfast nook. The open-plan living and dining spaces include hardwood floors & a walkout to the patio. The principal retreat features a large walk-in closet and a full ensuite bath with a soaker tub and separate shower. A second full bath and well-sized second bedroom complete the sleeping quarters. Enjoy the convenience of in-unit laundry, storage, and an elevator to underground parking with car-wash facilities. Nestled in a fantastic Kanata neighbourhood and close to all imaginable amenities, including shops, dining, schools, parks, playgrounds, Kanata Golf & Country Club, Kanata Centrum, Tanger Outlet, and more. Pets are allowed with restrictions. Call to view! (id:19720)
Coldwell Banker Sarazen Realty
525 Oldenburg Avenue
Ottawa, Ontario
Welcome to 525 Oldenburg! This BRAND NEW "NEVER LIVED-IN" DETACHED HOME which sits on a premium 30' lot in a sought-after community steps away from Meynell Park, schools, shops and the Jock River. Located in a desirable neighbourhood, it is an ideal choice for families or professionals seeking a peaceful retreat with easy access to everything they need. The open-concept living and dining areas are bright and welcoming, with large windows that allow for plenty of natural light and provide a sense of space. 525 Oldenburg offers four bedrooms (all on the upper level), two full + one half bth, and 2600 SQUARE FEET THROUGHOUT. Premium features will stand out immediately - the neutral hardwood flooring, recessed premium lighting, quartz countertops and beautiful open concept layout all shine. The upper level hosts the master suite - with a spacious bedroom, three piece ensuite, and multiple walk-in closets. An additional three spacious bedrooms, full bathroom compliment this space. The finished lower level is HUGE! Whether you need a home gym, playroom, or a cozy movie night retreat, this space is ready for it all. The property also features a spacious single car garage, providing plenty of space for parking and storage while offering direct access to the home for added convenience. Outside, the private backyard offers a perfect space for outdoor dining, gardening, or simply relaxing. The home location is highly desirable, situated near top-rated schools, parks, shopping centers, and major highways, making commuting a breeze. With its high-end finishes, spacious layout, and modern amenities, this home is a must-see. Experience luxury living with all the comforts of home, schedule your showing today! (id:19720)
Sutton Group - Ottawa Realty
502 - 1025 Richmond Road
Ottawa, Ontario
Welcome to Park Place a well located and well maintained condo building in West end Ottawa. This inviting condo offers two bedrooms, two baths and one underground parking space with a view of the river and amazing sunsets. You can enjoy these views from a sizeable balcony. Freshly painted throughout. Galley style kitchen with refrigerator, stainless steel stove (2024) and dishwasher. Indoor enthusiasts can enjoy a pool, party room, squash court, fitness center. Outdoor enthusiasts can enjoy tennis and pickle ball. Something for everyone. Close to shopping, transportation, recreation. Some photos virtually staged. Possession is flexible (id:19720)
Royal LePage Team Realty
457 Honeyborne Street
Mississippi Mills, Ontario
Welcome to 457 Honeyborne St. Built in 2017 in Mill Run, Almonte. The front verandah is covered and invites you in to a spacious living room with a gas fireplace, a generous kitchen with ample cupboards & counter, a pantry. a pot-filler washer/dryer closet on the main floor. Large Master bedroom with a walk-in closet & 3 pc ensuite with a double glass shower. The Basement is bright with high ceilings giving it a roomy feeling. Large Recreation room that is great to entertain in, 3rd bedroom and a utility room with enough room for storage. Covered deck off the kitchen out to a fully fence yard and an 8x8 ft shed. Interlock driveway, 2 car insulated garage., Flooring: Ceramic, Flooring: Carpet Wall To Wall, Hardware. (id:19720)
Century 21 Synergy Realty Inc.
67 - 392 Garden Glen Private
Ottawa, Ontario
POWER OF SALE OPPORTUNITY! First-time home buyers, growing families, investors - this is the one for you! Located in the desirable Meadowlands/Crestview neighbourhood close to transit, amenities & several shopping centres, this prime LOCATION cannot be beat! This AFFORDABLE row unit features an attractive open concept floorplan: Main level offers parquet hardwood flooring, bright & spacious kitchen area, large dining/living room and eat-in area with access to private backyard! Upper level boasts two well-sized bedrooms with full bathroom. Lots of potential in the partly finished lower level rec room with spacious laundry/storage room.This is a place you would be happy to call home! (id:19720)
RE/MAX Affiliates Realty Ltd.
2727 County 16 Road
Merrickville-Wolford, Ontario
Welcome to this incredible country home nestled on over 26 acres of privacy and endless possibilities. Inside, you'll be greeted by hardwood flooring that flows seamlessly throughout the entire home, creating an inviting and elegant atmosphere. Freshly painted from top to bottom, this home feels brand new and ready for you to move in and make it your own. The beautiful living room exudes warmth and comfort and opens to a huge family room that's ideal for relaxing or entertaining, with a cozy wood stove that adds a touch of rustic charm. The heart of the home is the kitchen, which comes fully equipped with newer appliances, a brand new sink, taps, and a garburator for convenience. Attached to the kitchen is a charming dining area, perfect for family meals or hosting guests, also features a spacious laundry room and large pantry for all your storage needs. The master bedroom features a walk-in closet and ensuite bathroom for your privacy. Both bathrooms have been completely renovated to offer a fresh, modern feel. The basement is a blank canvas with endless potential, this expansive space can be transformed into anything your heart desires whether its a home theater, gym, extra bedrooms, or storage. The double-car attached garage provides inside entry to the basement. Recent updates have made this home even more exceptional, including a new 200 amp electrical service, a 22 kW Generac generator ensures you'll never be without power, a new steel roof with snow guards, ridge cap vent, and two maxi vents that will keep your home protected forever, a new furnace with heat pump offering efficient heating and cooling for your comfort and new gravel was spread across the driveway and parking areas along with 2 rock retaining walls. For the outdoor enthusiast, the property features a cleared trail around the perimeter, complete with two bridges. You'll love spending time outdoors on the newly built 30x12 patio, perfect for enjoying those peaceful country evenings. (id:19720)
Century 21 Synergy Realty Inc
1002 Redtail Private
Ottawa, Ontario
Check out this spacious, bright, Upper End Unit with transit right at your front door & a very short commute to downtown. Close to all amenities, Montfort Hospital, Aviation Pkwy. Freshly painted throughout. 2 Bedrooms + a bonus room which can be easily converted to a bedroom or DEN for those who work form home or have a home based business. 3 bathrooms - 2 full bathrooms which includes a 4 piece ensuite with a jacuzzi tub. Over 1370 square feet with lofty ceilings, extra windows on the main floor, 2 balconies - perfect for BBQ's, cozy gas fireplace, well equipped kitchen with ceramic tile, large breakfast bar. Plenty of kitchen cabinets for storage. Large Primary Bedroom features a private balcony & oversized walk in closet with organizers. 2nd level features a deep storage closet, another 4 piece bathroom, in -suite laundry & generously sized secondary bedroom. This turnkey property won't last long. You can't beat the size & convenient location of this condo! Status certificate on file . Well managed , efficiently operated with strong financials. Some photos have been virtually staged . (id:19720)
RE/MAX Hallmark Realty Group
1104 - 238 Besserer Street
Ottawa, Ontario
Great opportunity to purchase this bright and spacious one bedroom + computer nook with an underground parking and a storage locker. Exceptionally large foyer with generous closet extends to a cleverly planed study nook. Contemporary kitchen with granite counter tops, backsplash and an island. Living room opens to a large balcony with an unobstructed view. Cozy bedroom with huge window and a walk-in closet. In-unit laundry, hardwood floors, ceramic tiles. Well run condo building with pool, exercise room, sauna and a party room with its own private terrace. Urban living at its best, close to shops, restaurants, Byward Market, National Art Gallery, Ottawa Art Gallery, University of Ottawa, National Art Centre, ByTowne Cinema, LRT station and much more. Tastefully decorated and move-in ready. Call it home! (id:19720)
Royal LePage Performance Realty
6777 Breanna Cardill Street
Ottawa, Ontario
SPACIOUS & MODERN 3 BEDROOM + 3.5 BATH TOWNHOME IN FAMILY-FRIENDLY GREELY! This beautifully maintained home offers a bright and functional layout with stylish upgrades throughout, perfect for families or first-time buyers looking for space to grow. From the moment you step through the double-door entry, you're welcomed into an airy open-concept main floor with smooth ceilings, modern light fixtures, and rich hardwood flooring. The living room features a cozy gas fireplace and flows seamlessly into the separate dining area ideal for hosting guests or enjoying family dinners. The chef-inspired kitchen is complete with granite countertops, stainless steel appliances, a breakfast bar island, and a sunny eating area with patio doors leading to the private, fully fenced backyard. Upstairs, the spacious primary suite boasts a large walk-in closet and a luxurious 5-piece ensuite with double vanity, soaker tub, and glass shower. Two additional generous bedrooms, a full bath, and a convenient second-floor laundry room complete this level. The fully finished lower level offers incredible bonus space with a large rec. room featuring pot lights, built-in sound, an electric fireplace, a full bath, and two separate storage rooms perfect for a home gym, playroom, or media room. Enjoy warm summer days in the backyard oasis with an expansive deck and gazebo, ideal for relaxing or entertaining. The oversized single garage with inside entry adds everyday convenience. Located in a welcoming, family-oriented community close to schools, parks, and amenities home is a must-see! 24 hour irrevocable on all offers. (id:19720)
Exp Realty
615 - 2000 Jasmine Crescent
Ottawa, Ontario
This affordable three-bedroom condo, currently rented month-to-month at $1,440 (utilities included in the condo fee), is perfect for first-time buyers or investors. It features indoor parking (Space #6), in-unit storage, and laundry facilities in the building with commercial washers and dryers. Additional storage lockers can be rented from the condo corporation. Amenities include an indoor saltwater pool, sauna, party room, and fitness center. The condo fee covers heat, electricity, water, building insurance, caretaking, management, and recreational facilities, offering exceptional value., Flooring: Ceramic, Flooring: Laminate (id:19720)
Synercapital Investment Realty
48 Dunsmore Lane
Barrie, Ontario
This immaculate 3+1-bedroom link home is perfect for potential investors or first-time home buyers in a prime location! Located close to the hospital, college, highways, and shopping centers, convenience meets comfort here. The property boasts a large lot with an oversized single garage, offering ample space for workspace, storage, and all your toys. Recent upgrades include new carpet, updated bathroom sinks, and a freshly updated kitchen with modern finishes. Upgraded lighting fixtures illuminate the entire home, creating a warm and inviting atmosphere. Stay comfortable year-round with included A/C and a water softener system. The backyard oasis features a hot tub and beautifully landscaped gardens enclosed by a new fence, providing privacy and serenity. Additional living space awaits downstairs in the newly finished basement, perfect for a recreation room or additional bedroom. (id:19720)
Comfree
706 - 200 Rideau Street
Ottawa, Ontario
ATTENTION INVESTORS & FIRST TIME BUYERS! Spacious and bright 1 bedroom 1 bath condo featuring western views, open concept living space, hardwood flooring throughout, upgraded granite counters, beautiful crown modelings, in-unit laundry, and convenient location just minutes away from University of Ottawa, Rideau Centre and LRT public transit. Enjoy sun-filled afternoons and catch phenomenal views of fireworks all from the comfort of your private balcony. Full amenities including concierge service, party room, indoor swimming pool, and fitness centre. DON'T MISS OUT! (id:19720)
RE/MAX Hallmark Realty Group
6851 Bilberry Drive
Ottawa, Ontario
Welcome to Your Charming end unit, condo townhome on Bilberry! Tucked into the quiet, family-friendly neighbourhood directly across from a park in Ottawas east end, this delightful 3-bedroom townhome offers comfort, space, and convenience perfect for first-time buyers, young families, or investors. Step inside to find a bright, well-laid-out floor plan, with lots of windows for natural light. The separate dining area overlooks the living space, creating an open, connected feel while having separate spaces. The kitchen is functional and full of potential, ready for your personal touch.Upstairs, you will find 3 spacious bedrooms and a full bath, offering plenty of room for a growing family or a dedicated work-from-home setup.The unfinished basement provides excellent storage options and laundry with the opportunity to finish it just the way you like; home gym, rec room, or hobby space. This home also hosts a great size backyard with patio and fence. This home is ideally located across from a park, close to schools, shops, and public transit, with quick access to Hwy 174 for easy commuting. Enjoy the peacefulness of a mature neighbourhood while still being close to all the amenities Orleans has to offer.Whether you are looking to get into the market or downsize comfortably, this adorable home checks all the boxes! 24hrs on all offers as per form 244. No pet restrictions. (id:19720)
Fidacity Realty
1304 - 40 Nepean Street
Ottawa, Ontario
Welcome to Tribeca East - an affordable contemporary studio apartment including heated underground parking and a storage locker. Located in an amenity-filled building with a beautiful indoor pool, fitness centre, party room, outdoor patio with BBQs, a rooftop terrace, guest suites and concierge/security. Bonus access to Farmboy without even having to leave the building! Ideal during the winter months. The unit itself is a clever and practical layout, offering modern finishes including hardwood floors, stone countertops and stainless steel appliances. Walking distance to the Parliament LRT Station, Rideau Centre Shopping Centre, Canal, Elgin Street, Bank Street, Restaurants, Coffee Shops, Museums, Pharmacies, Parks and the Queensway - you name it! Whether you are a professional that often travels to Ottawa for work, work downtown, a student, or someone who enjoys simplicity and luxury, this unit is for you! (id:19720)
Engel & Volkers Ottawa
80 Queen Elizabeth Drive
Ottawa, Ontario
No Condos fees! Rare 2 car parking! Stunning Canal views! Welcome to your serene waterfront city retreat in a spectacular 10 minute neighborhood! This fabulous freehold town home perfectly blends modern living with a great location & features tranquil Rideau Canal views! This 2-bedroom, 3-bath home offers an open concept layout with loads of natural light & space. The lower level has a large mudroom, a family room, a powder room, laundry, and storage for bikes & outdoor gear. The main level has a generous living, dining & kitchen area that is perfect to entertain in. The next level features a large bedroom with a full bath, study, and a deck. The upper level private principal suite has a walk-in closet, another full bath, and includes a deck with canal views! An exceptional space for reading & your morning coffee. With a walk score of 11 out of 10, this location is outstanding for those seeking easy access to the best restaurants, shopping, running, or biking on the Canal while relishing the quiet charm of the area. Discover all the amenities that this special home & location have to offer! (id:19720)
Bennett Property Shop Realty
34 - 2939 Fairlea Crescent
Ottawa, Ontario
Lovely end unit 4 bedroom townhome located in a wonderful area within walking distance to shopping, grocery stores, public transportation, schools and parks. Good sized kitchen, large living room and a separate dinning room, tons of windows with lots of natural light. The second level features 4 bedrooms and a full bathroom. Fully finished basement with a family room and another additional room that could be used as a home office. Good sized private yard, mature trees. Some photos have been virtually staged. (id:19720)
Ottawa Property Shop Realty Inc.
2322 Summerside Drive
Ottawa, Ontario
Sitting on the Rideau River, this 4 bedroom, 4 bathroom waterfront home features nearly 140 feet of stunning private shoreline, mature trees and picturesque river views. Open concept layout offers an abundance of natural light, with a welcoming living room that flows seamlessly into the kitchen and dining area. Main floor also has two bedrooms and separate dining room. Two bedrooms upstairs including the primary bedroom with high ceilings, en-suite bathroom and private balcony overlooking the river. Primary bedroom, kitchen and living room, and two large decks all feature views of the gorgeous backyard and Rideau River. Fully detached garage, car port and large shed. Swim, boat, kayak or paddle-board down the river from your own dock. Whether you are looking to move in, renovate or build your dream home, this rarely offered property has it all. Near Manotick Village and 30 minutes from downtown Ottawa. 48 hr irrevocable as per form 244 (id:19720)
Royal LePage Team Realty
67 Springhurst Avenue
Ottawa, Ontario
Terrific lot for a variety of group building projects. Walk to everything from this location. Just steps from the Rideau River, Rideau Canal and leisure pathways. Zoning allows for a variety of building options. Singles (bungalows, towns, duplexes or triplexes). Overall 14,000+ sq. feet with a frontage of 85' and depth 165'. Easily severed into 44.5 frontage or 3 lots with 28' frontages. Several designs as depicted in photos. Easily serviced as gas, water/sewer and Hydro at lot line. Paved road in front of property. Seller will assist with financing and making applications on an acceptable offer with a solid plan for development. Small minor variance would provide for full potential. Photos depict Stacked towns Front to back semi-detached (space for 8 units) Singles - 5-6 units. Multifamily unit options as well. Note existing structure (brick 2 storey) can be removed by Seller. Attachments include - clear soil tests Plans for optional designs Aerial drone views in links provided. (id:19720)
RE/MAX Hallmark Realty Group
942 Smith Road
Ottawa, Ontario
Own one of these Estate lots! 1.3 acre lot. Ready to build! For those who have been watching this project, it is complete and title can be transfered. No restrictions or covenants. Build what you want, when you want, with whoever you want! (id:19720)
Keller Williams Integrity Realty
248 Levis Street
Clarence-Rockland, Ontario
This impeccably maintained 3 bedroom +1 office detached home with a 2-car attached garage & a heated detached 3rd garage 22 x 33 insulated workshop with a wood-burning fireplace is situated on a spacious lot with no front neighbors, this home offers both privacy and convenience. The open-concept layout showcases stunning cathedral ceilings, crown molding, and a chef-inspired kitchen featuring rich cherry cabinetry, stainless steel appliances, a gas stove, ceramic flooring, and a large walk-in pantry. The main floor is highlighted by a flexible additional bedroom, currently used as an office, and flows seamlessly with hardwood and ceramic flooring throughout. Oversized windows in the dining and living areas flood the space with natural light, creating a warm and inviting atmosphere. The primary suite offers a serene retreat with a luxurious ensuite and a walk-in closet. The professionally finished basement extends your living space with two additional bedrooms and a full 4-piece bath. Additional features include a convenient main-floor laundry, a grand oak staircase, a rear deck, and two paved driveways perfect for entertaining. Plus, the propane tank is seamlessly piped through the house to the outdoor barbecue for convenience. Recent upgrades include a top-of-the-line Lennox A/C & furnace (installed October 2019, serviced bi-annually), a fully paid-off hot water tank (2020), a roof replacement (2015), and updated kitchen appliances (May 2022). For added peace of mind, a 22k W Generac power unit was installed in 2023, along with exterior programmable lighting so you're prepared for any situation. Located in a welcoming community with easy access to Orleans and Ottawa, this home offers the perfect blend of comfort, style, and practicality. Don't miss your chance to own this exceptional property. Schedule your viewing today! The home is heated with natural gas throughout and has propane just for the stove & BBQ. Open house this weekend Sunday, March 23rd: 12 - 3PM. (id:19720)
RE/MAX Hallmark Realty Group
1793 Drummond 7th Concession
Drummond/north Elmsley, Ontario
Set in the charming hamlet of Drummond Centre, this picturesque 1.5-acre building lot offers a peaceful rural lifestyle with convenient access to town amenities. This gently sloping lot is ideally suited for a home with a walkout basement, and the clear Southern exposure offers excellent potential for solar energy. A mature walnut tree adds character to the landscape, and the rich soil, that has been chemical-free for many years, makes this an ideal spot for those looking to grow their own food or cultivate beautiful gardens. A newly drilled well is already in place, and a hydrogeological study was completed in 2022. With hydro and high-speed internet available at the road, plus weekly garbage and recycling collection, development is straightforward and hassle-free. The property is located on a quiet, paved road within easy walking or biking distance of Drummond Public School and Mississippi Lake, and is on several school bus routes. Enjoy quick access to Highway 7 and a central location between Carleton Place and Perth, with Kanata just 30 minutes away. Whether you're dreaming of a quiet country home, a productive homestead, or simply more space to call your own, this well-situated lot offers a great opportunity to build in a friendly rural community. (id:19720)
Coldwell Banker First Ottawa Realty
102 - 238 Besserer Street
Ottawa, Ontario
Rarely Offered 2-Bed condo under 450k with LOW FEES in the absolute Heart of Downtown Ottawa! With SOUTH FACING windows and a private terrace, this bright and modern space is ideal for professionals, students, or INVESTORS. Enjoy a functional and unique layout offering flexibility and comfort as well as High-End Finishes like: Granite countertops, Stainless Steel appliances, and premium hardwood flooring. Don't forget the In-Unit Laundry - enjoy the ease of your own washer and dryer. No sharing! Private Balcony overlooks a quiet patio with BBQs and lounge chairs. Luxury Building Amenities are RIGHT DOWN THE HALL and include an Indoor Pool, Gym, Sauna, Party Room and On-Site Security (4 PM - Midnight Daily) Prime Location with conveniently located Top Tier Underground Parking - one of the BEST SPOTS in the building and super convenient! The LOW CONDO FEES cover heat, water, building insurance, reserve fund allocation, and all amenities. You only pay hydro... Steps from the By Ward Market, Rideau Centre, tons of restaurants, entertainment (Ottawa Little Theatre is literally right out your door), and the University of Ottawa. This rarely available unit is a fantastic investment opportunity or a perfect downtown home. (id:19720)
RE/MAX Affiliates Realty Ltd.
420 - 1410 Dupont Street
Toronto, Ontario
VERY RECENTLY PROFESSIONALLY RENOVATED BRIGHT UNIT! NO UPSTAIRSNEIGHBOURS! LOW MAINTENANCE FEES! TTC IMMEDIATELY OUTSIDE BUILDING. LOFT STYLE UNIT WITH 10 FT CEILINGS IN MAIN LIVING AREA. BRAND NEW KITCHEN AND BATHROOM WITH BEAUTIFUL HIGH END FINISHES. CUSTOM WALL PANELING IN MAIN LIVING AREA. QUIET BUILDING WITH GYM, PARTY ROOM AND MEDIA ROOM. PRIVATE BALCONY WITH SOUTHERN VIEW. SKYLIGHT ABOVE STAIRWELL LENDS BEAUTIFUL NATURAL LIGHT. STEPS AWAY FROM BLOOR WEST AND TRENDY JUNCTION AREA. (id:19720)
Comfree
117 25 Route
Alfred And Plantagenet, Ontario
Welcome to 117 Route 25, Wendover - Nestled on over 15 acres of prime land, this custom-built bungalow offers the perfect blend of comfort, space, and versatility. Boasting a total of 6 bedrooms and 3 bathrooms, this property is ideal for multi-generational living, an investment opportunity or anyone seeking room to grow. Step inside to a spacious foyer featuring oversized doors and soaring 9-foot ceilings. Straight ahead, the chef's kitchen impresses with ample cabinetry, granite countertops, and a large island with seating, perfect for casual dining or entertaining. Adjacent to the kitchen is a generous dining area and a bright living room complete with a coffered ceiling, gas fireplace, and built-in shelving. The main floor also includes a sun-filled primary bedroom with an oversized 4-piece ensuite, a second bedroom, powder room, laundry room, enclosed porch, and a versatile bonus room that can be used as an office, additional bedroom, or hobby space. Downstairs, you'll find a large ceramic-tiled living area, an additional bedroom, and a spacious in-law suite with its own private entrance. This suite offers 8.5-foot ceilings, an open-concept kitchen, dining, and living area, two large bedrooms, a 3-piece bathroom, and a dedicated laundry room. Enjoy the tranquility of country living just minutes from Highway 174 and the growing town of Wendover. The property also includes a two-car garage, enclosed gazebo, large storage dome, and income-generating solar panels. Whether you're looking for a family home, investment opportunity, or a peaceful retreat within 40 minutes of Ottawa, this property offers endless potential. (id:19720)
Royal LePage Performance Realty


