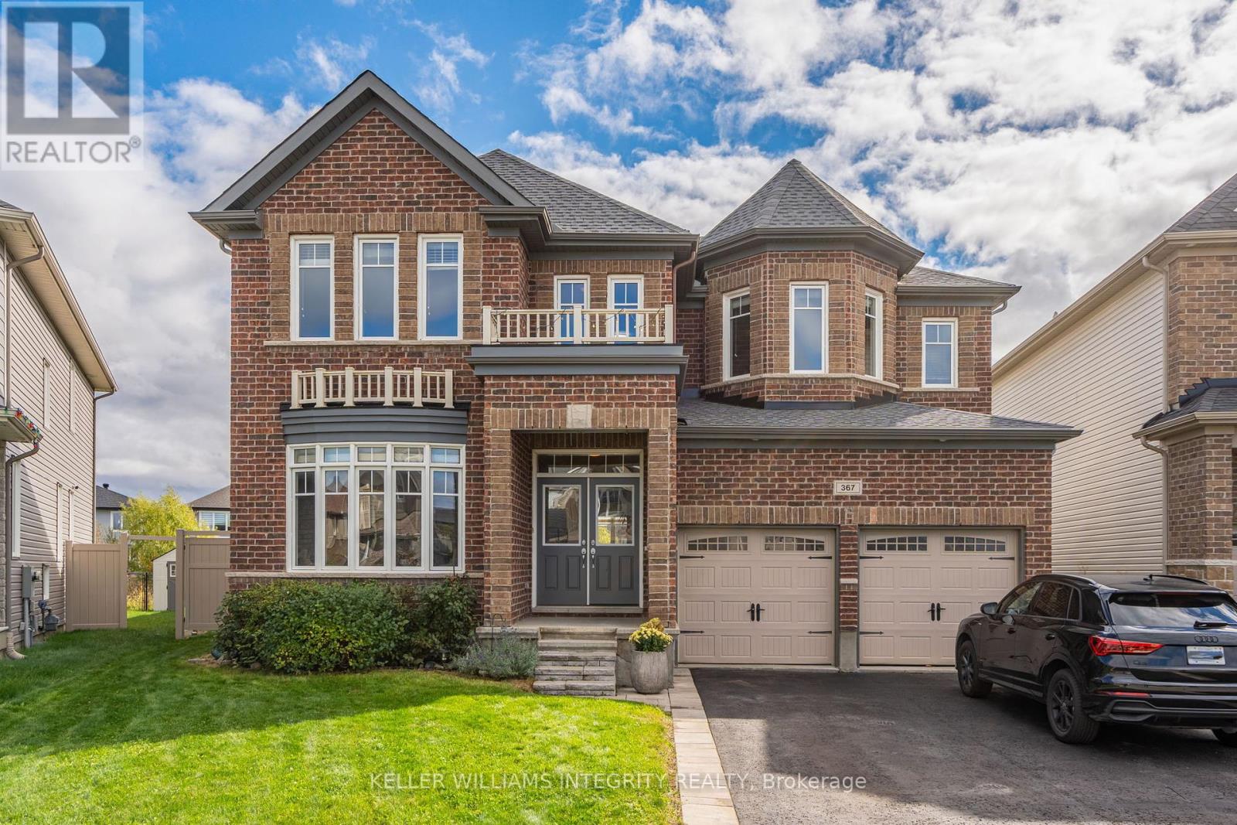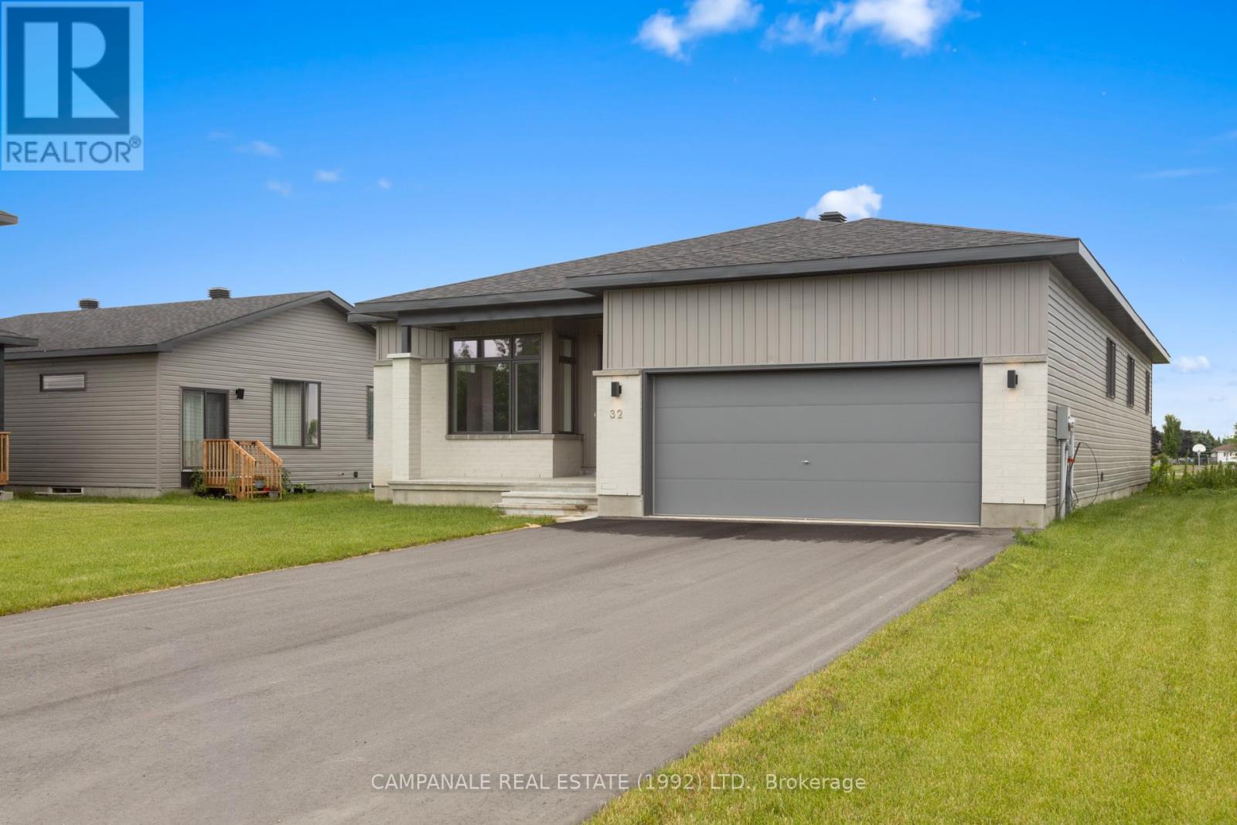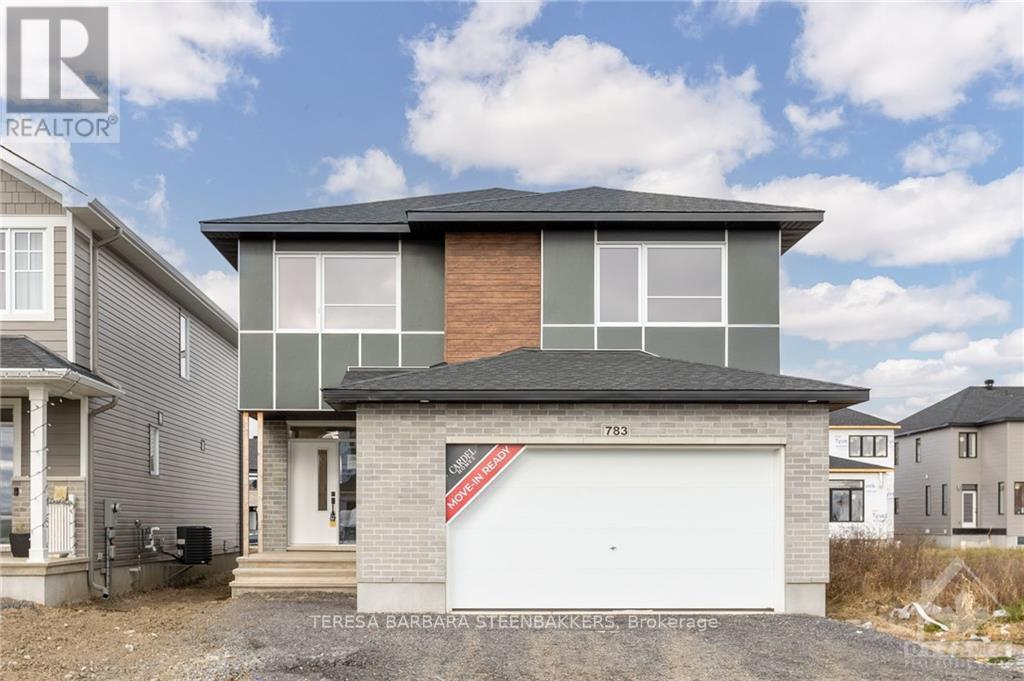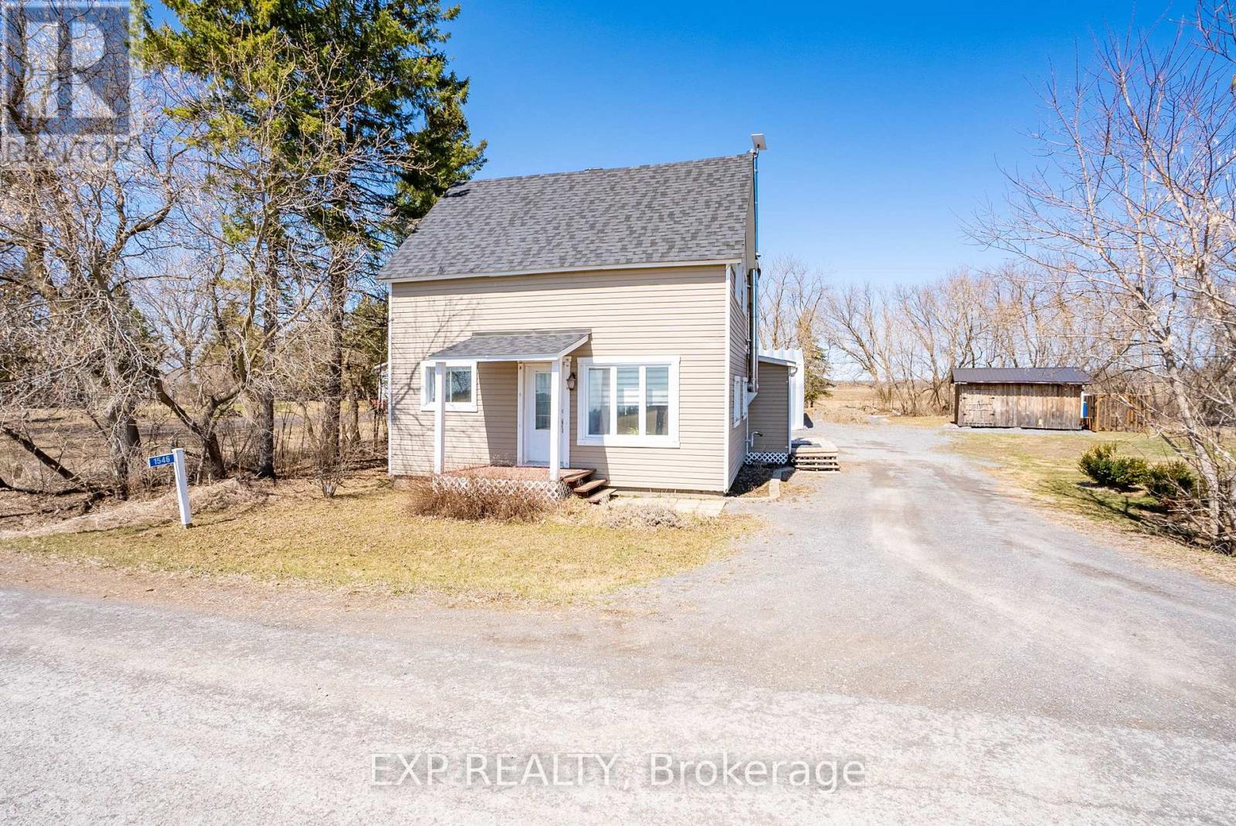Ottawa Listings
12f Larkshire Lane
Ottawa, Ontario
Amazing sun-filled end unit condo townhouse with oversized side and rear yard backing onto lush parkland. Great family home within walking distance to schools, public library, Walter Baker Rec Centre, public transit, and shopping nearby. Main floor has an open concept feel with rejuvenated kitchen and 3 updated appliances, updated 2pc bath with ceramic tile floor, good-sized dining room with parquet hardwood flooring and overlooks the expansive living room with decorative electric corner fireplace. Primary bedroom is on its own level, very private, and just a few steps up to 2 good-sized bedrooms plus 4pc bath. Fully finished basement extends the family living space, large laundry area, and plenty of storage. 24 hours irrevocable. Some photos virtually staged. (id:19720)
RE/MAX Hallmark Realty Group
367 Andalusian Crescent
Ottawa, Ontario
One of the most desired models with no REAR neighbour sitting on a large pie-shaped lot. Every aspect of this home exudes elegance, comfort, and privacy. Step into an open layout with formal living and dining rooms,a convenient office, and a cozy family room with a gas fireplace. The open-concept kitchen is well appointed with granite countertops, and plenty of storage with cabinets extending wall to wall.A Bright breakfast area overlooking to a private backyard for you to enjoy the serenity all year long. 4 spacious beds, and the versatile den provide additional space for relaxation or work An elegant Hardwood staircase leads you to the Second level features: The master suite features a luxurious ensuite and ample closet space, a second bedroom with a private ensuite, and two others sharing a Jack & Jill bathroom and a Den/offices ideal for daily living. The Basement allows for many possibilities including a potential for an inLaw suite. Don't miss your chance to own this dream home, Flooring: Hardwood, Flooring: Ceramic, Flooring: Carpet Wall To Wall ** This is a linked property.** (id:19720)
Keller Williams Integrity Realty
32 Leo Moskos Street
Arnprior, Ontario
Welcome to Callahan Estates! This thoughtfully designed 1,822 sq.ft. bungalow is an ideal choice for those looking to downsize without compromising on space or comfort. Located on a large, fully landscaped lot with no rear neighbors, this home offers the tranquility and privacy you've been seeking, along with the convenience of single-level living. As you enter, you're welcomed by a spacious front entry that opens into a bright, open-concept living area. The oversized kitchen island is a chefs dream, providing plenty of counter space for meal prep and entertaining, while the pantry offers additional storage. A separate dining area adds to the functionality and flow of the space, making family meals and gatherings easy and enjoyable. The large living room, with its abundance of windows, fills the home with natural light, creating a warm and inviting atmosphere. Each of the three bedrooms is generously sized, with the primary suite offering a luxurious walk-in closet to maximize storage. The home also boasts a large mudroom, laundry on the main floor for added convenience, and a spacious linen closet for all your organizational needs. With a double car garage and an extra-long driveway, there's no shortage of parking or space for storage. Designed for easy living and minimal maintenance, this bungalow provides everything you need while keeping things simple and functional. Whether you're looking to downsize or find a home that offers easy access and comfort, this home is the perfect fit. Book your showing today! (id:19720)
Campanale Real Estate (1992) Ltd.
941 Katia Street
The Nation, Ontario
Come by this Saturday April 26th, 11-1PM, for TMJ Constructions open house at 291 Hazel Crescent! See the top-notch work and fresh designs offered! Welcome to Chambly II, a beautiful 2-storey home with a spacious double car garage (21.2 ft x 18.6 ft), perfect for all your storage needs. Enjoy the bright, open-concept layout, featuring a chefs kitchen with a large island and extra storage, ideal for meal prep and entertaining. The luxurious primary suite offers a walk-in closet and spa-like 4-piece ensuite with a linen closet. The second and third bedrooms are well-sized, with a 3-piece bathroom, 2-piece powder room and linen closet for guests or kids. Plus, a convenient second-level laundry room adds extra ease. Located in the vibrant community of Limoges, just steps from the brand-new Sports Complex, Larose Forest, and Calypso Park, this home is perfect for modern living. ** This is a linked property.** (id:19720)
Exp Realty
783 Kenny Gordon Avenue
Ottawa, Ontario
Brand new true 4 BR home with some interior images provided are of a similar model. This property features designer picked finishes, 3 Brand new appliances & some construction upgrades.Home offers a main floor flex room with a door that could office, bedroom or more specific to your needs.Designer finishes incl upgraded hardwood & tiling, kit cabinetry/hardware,quartz c/top, kit faucet, st.steel hood fan & bsmt stairs are fully finished down to the lower level.Construction upgrades incl smooth (not popcorn)ceilings on main flr, extra upper windows in Dining Rm, side windows in Family & laundry RMs as well as 3 pce bsmt rough in. Decorated model home available for viewing, some photos used are noted as not being subj property,see floor plan attached for layout of subj property.Current taxes are land only,property to be reassessed after closing. Offers to be communicated during reg. business hrs pls, 24 hr irrev. HST is incl in sales price., Flooring: Hardwood, Flooring: Carpet Wall To Wall (id:19720)
Teresa Barbara Steenbakkers
1546 Route 800 West Route
The Nation, Ontario
WOW! Must see detached 3 bed, 2 bath home on over an acre lot! This home offers a perfect mix of quiet country living and and proximity to amenities. Located on a spacious lot of 1.29 acres, this home boasts a bright and airy interior, modern kitchen, an open style living room, and many upgrades. Surrounded by scenic views and landscapes, this home offers you a peaceful escape from the city but while still remaining conveniently located near essential amenities. Recent updates include a newly constructed Pioneer Garage (2024), Roof (2024), a storage shed (2023), hot water tank (2024), Pellet Stove (2024), water treatment system (2019), and water pressure tank (2023). Don't miss out on your chance to have the country home you've always dreamed of. (id:19720)
Exp Realty
1428 Cheverny Crescent
Ottawa, Ontario
Nestled in a tranquil & coveted neighborhood, this exquisite home showcases elegant updates & immaculate maintenance, reflecting true pride of ownership. An inviting foyer w/ graceful circular staircase sets the tone for its traditional yet modern ambiance. The main floor boasts beautiful hardwood floors, spacious living/dining areas & a cozy family room w/ fireplace ideal for entertaining. The stylish kitchen features abundant cabinetry, quartz countertops, stainless steel appliances & a spacious eating area. A convenient mudroom provides direct access to the garage, enhancing everyday practicality. Upstairs, the expansive master bedroom serves as a luxurious retreat, complete w/ walk-in closet & stunning ensuite that promises to impress! Three additional well-sized bedrooms & a beautifully updated bathroom ensure comfort & space. Outside, enjoy a heated pool & gazebo in your private oasis, perfect for hosting or relaxation. Check out the virtual tour & book your showing today! (id:19720)
One Percent Realty Ltd.
205 - 1250 Cummings Avenue
Ottawa, Ontario
**Special Rent Promo - 2 Months Free on a 1-Year Lease!** Welcome to Ottawa's newest luxury building. Luxo offers world-class amenities, including a state-of-the-art fitness center, separate yoga room, and a large hotel-inspired indoor pool perfect for lap swimming. Residents can enjoy a stylish social lounge with a bar and billiards, along with dedicated co-working spaces - everything needed to live, work, and relax in comfort. Host friends and family effortlessly with beautifully appointed guest suites, providing seamless accommodations for visitors. Our pet-friendly, non-smoking building is ideally located just steps from the Cyrville LRT station, offering easy access to Ottawa's best shopping, dining, and green spaces while delivering the ultimate convenience of luxury rental living. This fully furnished 462 sq ft, studio suite is designed for modern comfort, featuring floor-to-ceiling windows, sleek contemporary décor, and in-unit laundry. The open-concept living space includes a kitchen with stainless steel appliances and modern finishes, while the cozy living area is furnished for both style and function. The bathroom includes a glass-enclosed shower/tub. A private balcony extends the living space, offering the perfect spot for morning coffee or evening relaxation. (id:19720)
Digi Brokerage
323 - 1250 Cummings Avenue
Ottawa, Ontario
**Special Rent Promo - 2 Months Free on a 1-Year Lease!** Welcome to Ottawa's newest luxury building. Luxo offers world-class amenities, including a state-of-the-art fitness center, separate yoga room, and a large hotel-inspired indoor pool perfect for lap swimming. Residents can enjoy a stylish social lounge with a bar and billiards, along with dedicated co-working spaces - everything needed to live, work, and relax in comfort. Host friends and family effortlessly with beautifully appointed guest suites, providing seamless accommodations for visitors. Our pet-friendly, non-smoking building is ideally located just steps from the Cyrville LRT station, offering easy access to Ottawa's best shopping, dining, and green spaces while delivering the ultimate convenience of luxury rental living. This fully furnished 429 sq ft, 1-bedroom suite is designed for modern comfort, featuring floor-to-ceiling windows, sleek contemporary décor, and in-unit laundry. The open-concept living space includes a kitchen with stainless steel appliances and modern finishes, while the cozy living area is furnished for both style and function. The bedroom is thoughtfully furnished, and the bathroom includes a glass-enclosed shower. A private balcony extends the living space, offering the perfect spot for morning coffee or evening relaxation. (id:19720)
Digi Brokerage
141 Spadina Avenue
Ottawa, Ontario
A charming 3-storey red-brick home in the heart of Hintonburg offering 3 bedrooms, 2 full bathrooms, and over 1,700 sq. ft. of finished living space! This beautifully maintained property blends original character with original millwork that highlights the home's historical charm, while thoughtful modern updates add functionality and modern comfort. The main floor boasts hardwood floors, tall baseboards, and classic trim, with a bright and inviting living room, elegant dining area, and an updated kitchen featuring granite countertops, stainless steel appliances, tile backsplash, and generous cabinetry space. A main-level mudroom or office is just off the kitchen, with backyard access. Upstairs, the second level offers a spacious primary bedroom with a fully covered and window-filled sunroom, two additional bedrooms (one is currently being used as a laundry room), a full bathroom with double vanity and a full laundry room. The third level is a rare bonus with a third bedroom and additional flexible space, perfect for a creative retreat. The finished lower level includes a cozy rec room, full bathroom, and ample storage space. Step outside to a private, fully fenced backyard with a deck, pergola covered with mature vines, and low-maintenance landscaping - perfect for relaxing or entertaining. The two-car detached garage is accessible from the back lane. Just steps away from Wellington Street West, this vibrant area is home to some of the city's best local cafés, award-winning restaurants, artisan shops, and independent boutiques. Enjoy easy access to the Parkdale Market, Tunney's Pasture, and the Ottawa River pathways, perfect for weekend strolls and cycling. With excellent transit connections, nearby schools, and parks all within walking distance, this is the ideal setting for those who crave a walkable, connected lifestyle in a friendly, artistic, and evolving urban village. (id:19720)
Engel & Volkers Ottawa
24 Desmond Trudeau Drive
Arnprior, Ontario
Welcome to this beautifully maintained 3-bedroom, 3-bathroom town home located in a peaceful, family-friendly neighbourhood in Arnprior. This home offers close proximity to schools, shopping, parks, and all essential amenities plus an easy commute into the city of Ottawa. Step inside to discover a bright and inviting open-concept layout with a convenient main floor powder room just off the foyer. The spacious main floor is perfect for entertaining, while the cozy finished den in the basement offers a quiet retreat for movie nights, a home office, or a playroom. A functional laundry room and full bath finish off the lower level. Upstairs, you'll find brand new LVT flooring, and three generous bedrooms, including a large primary suite. The home also features an attached garage for added convenience and plenty of storage space throughout. There's a fully fenced backyard with a beautiful interlock patio installed in 2023 for your pups or your kids! Whether you're a young family looking to buy your first home, or empty nesters looking to downsize, this place is a must-see! (id:19720)
Exp Realty
62 Pittaway Avenue
Ottawa, Ontario
OPEN HOUSE SUNDAY 2:00-4:00PM. Welcome to a beautifully renovated home located on a peaceful street, thoughtfully redesigned to offer an open-concept layout that is perfect for both family life and entertaining. Step into a welcoming entryway. The spacious layout integrates living, dining, and kitchen areas seamlessly, creating a large, inviting space filled with natural light ideal for hosting gatherings. The heart of the home features a sleek kitchen with stainless steel appliances and a large island, perfect for meal prep or casual dining. The island also serves as a gathering spot, allowing friends and family to eat around it. A laundry room is conveniently located on the main level, adding to the home's practicality. For more formal meals or family celebrations, the generous dining room provides ample space. In the living area, a charming wood-burning fireplace offers warmth and comfort, perfect for cozy evenings at home. Upstairs, you'll find five generously sized bedrooms, ensuring plenty of space for family members or guests. There is also a loft/hallway area that can be used as an office or reading area. The second-floor bathrooms have been beautifully renovated to combine style and functionality, creating a fresh, modern feel. The finished lower level offers a recreation room and powder bathroom. Step outside to your private backyard retreat, featuring an inground pool, hot tub, and stone patio ideal for relaxing or entertaining in the warmer months. The attached double car garage offers plenty of space for vehicles and additional storage. This home seamlessly blends comfort, style, and practicality, offering a perfect space for modern family living. 24 hour irrevocable on all offers (id:19720)
Royal LePage Team Realty













