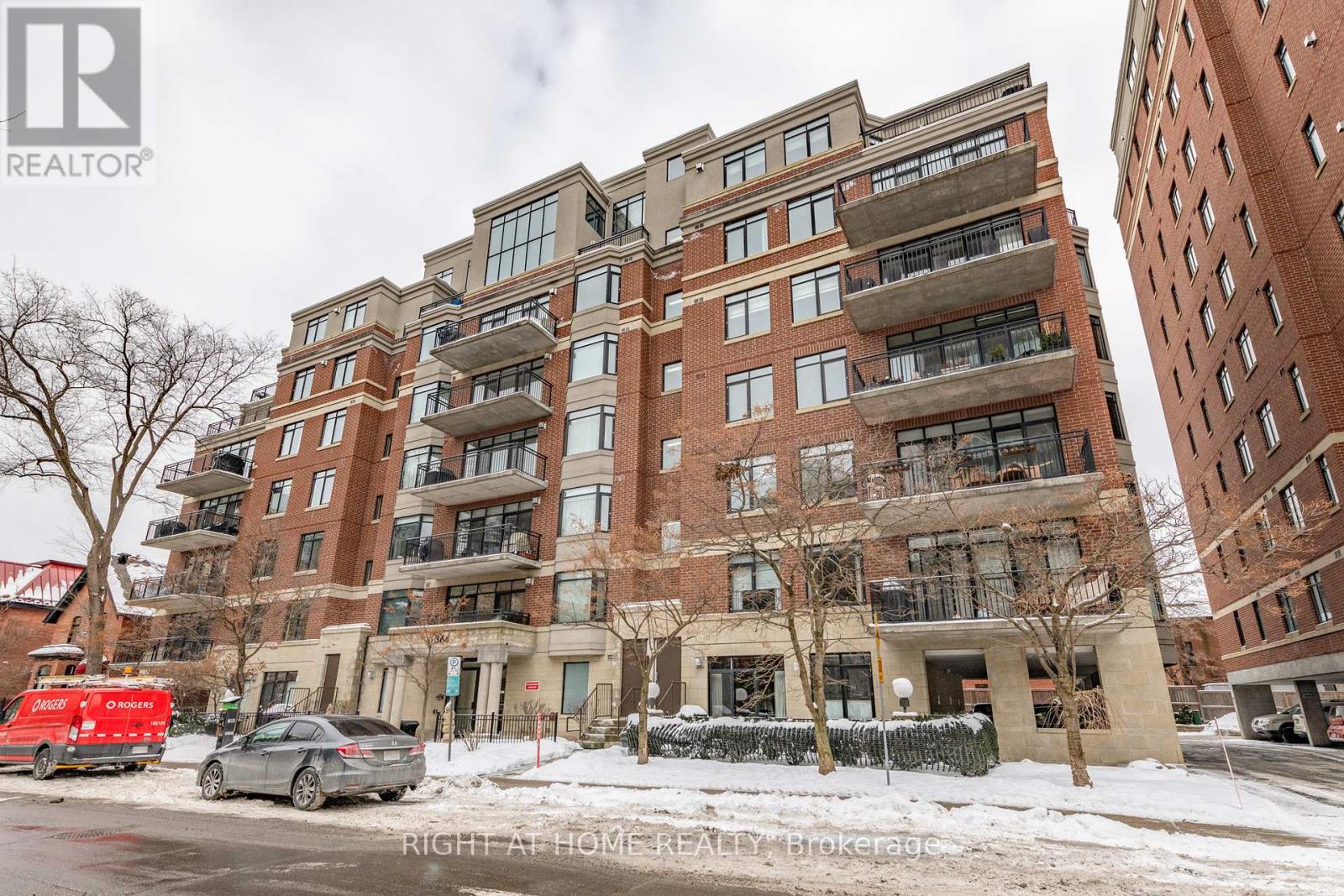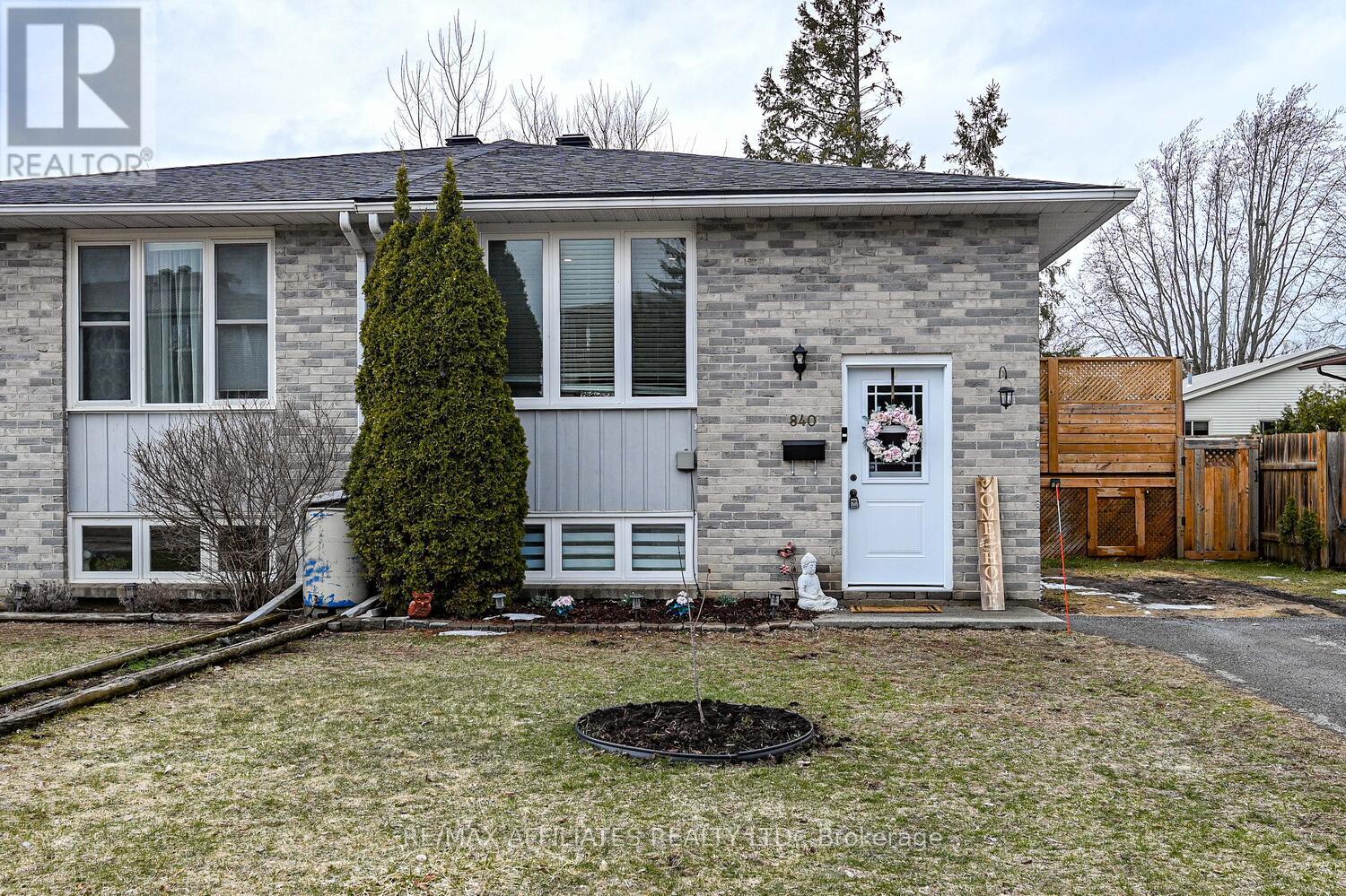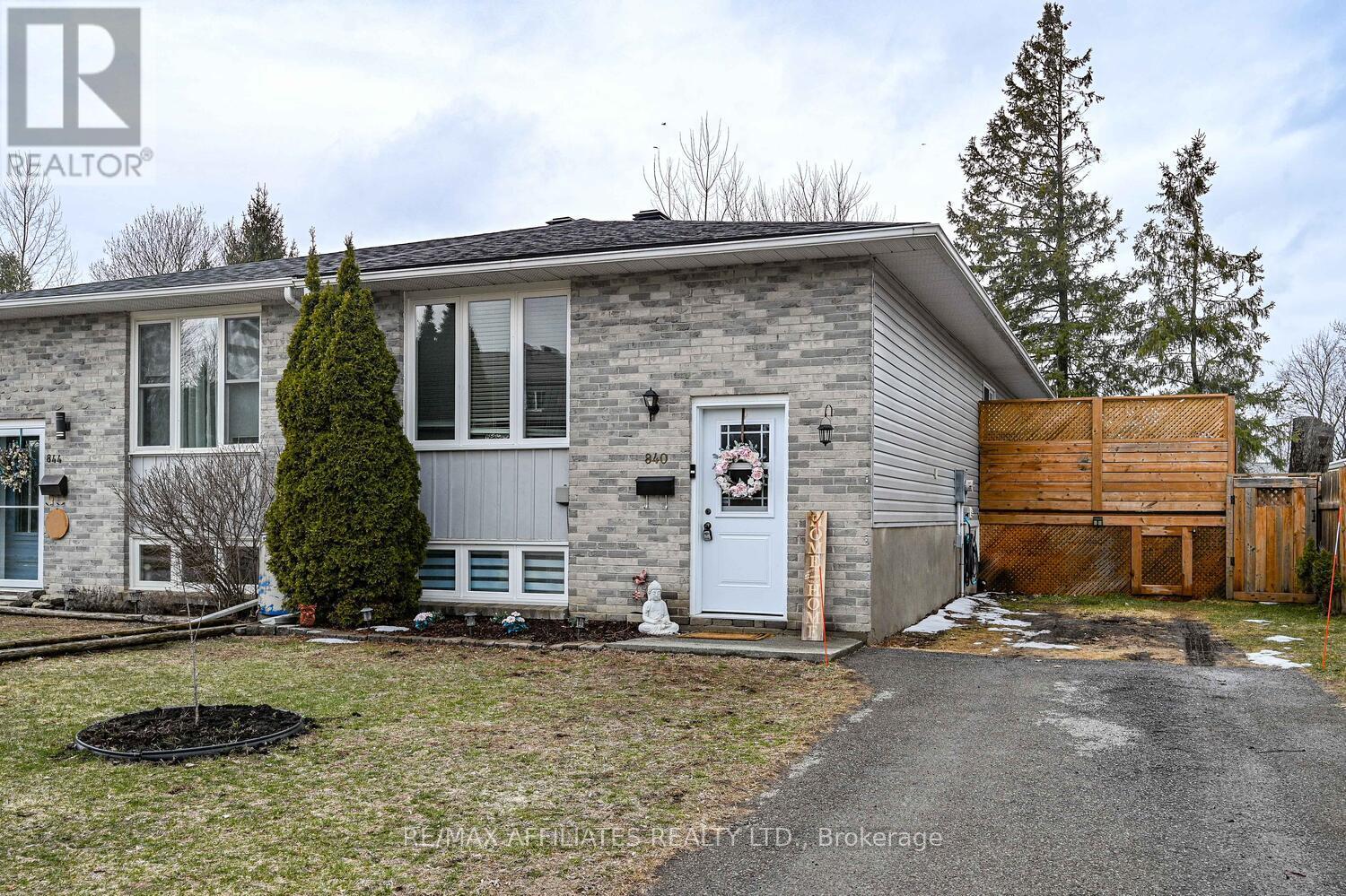Ottawa Listings
13 Coolspring Crescent
Ottawa, Ontario
OPEN HOUSE SUNDAY APRIL 27TH 2-4PM - Discover this bright and spacious 3-bedroom, 2.5-bathroom family home in Fisher Glen, a charming and established neighborhood. Main floor features an open concept layout with hardwood flooring, leading into a cozy living room with a stone-accented wood fireplace and large windows. The eat-in kitchen is designed for both style and function, with granite countertops, a stylish backsplash, ample cabinetry, and a seamless view of the deck and fully fenced backyard. A convenient side door provides easy outdoor access. Second floor offers a spacious primary bedroom with a walk-in closet and a modern 3-piece ensuite. Two additional well-sized bedrooms and a tiled 3-piece bathroom provide comfort and convenience for the whole family completing the second level. The finished basement extends the living space with a substantial recreational room, a dedicated laundry area, and direct access to the attached garage. Outside, the expansive backyard is perfect for entertaining, featuring an large deck ideal for outdoor dining and relaxation. The front of the home features interlocked steps and a spacious driveway adding to the homes curb appeal and functionality. This home is designed to impress with its thoughtful layout, abundant natural light, and family-friendly features. Close to schools, shopping, and transit, its perfectly situated to meet all your needs. Don't miss the opportunity to make this stunning property your next home! (id:19720)
RE/MAX Hallmark Realty Group
11 Eileen Crescent
Ottawa, Ontario
Welcome to this move-in ready WALKOUT brick bungalow located on a quiet street with no rear neighbors that offers over 1,700 sq/ft of living space in the adult-oriented community of Forest Creek . The main level is filled with natural light thanks to all your big windows and showcases an open concept dining & living room with vaulted ceiling, electric fireplace & hardwood floors. Around the corner you find an updated kitchen with Granite countertops, newer appliances and plenty of counter & cabinet space. The main level also boasts a full bathroom, laundry (newer washer & dryer) and well sized secondary bedroom that could be used as an office. The spacious primary retreat with backyard views hosts a walk-in closet and 3pc ensuite. A large deck can be easily accessed from the living room, allowing you to BBQ and entertain friends & family this summer. The lower level of this Bungalow offers almost as much living space as the main level thanks to the WALKOUT design. It is filled with tons of natural light and features a generous family room with gas fireplace, 3rd bedroom with walk-in closet, 2pc bathroom, convenient den which could be used as hobby or storage room as well as a handy workshop area in the utility room. Your deep backyard (165ft +/-) has beautiful mature trees, tall hedges for privacy and a covered patio area where you can sit back & read a book. In addition to your garage, your driveway is private and not shared with your neighbours & can accommodate up to 4 cars. The cozy front porch is yet another space for you to spend time outdoors in privacy. Located close to all the convenient amenities of Kanata & Stittsville including shops, restaurants, pharmacies, grocery stores and easy access to the Cardel Recreational Center, CTC & Tanger Outlet. (id:19720)
RE/MAX Affiliates Realty Ltd.
223 - 3275 St. Joseph Boulevard
Ottawa, Ontario
Welcome to Hillside Terrace! Toughtfully designed with style, this lower-level end unit offers 2 bedrooms, a large versatile den (can be turned into bedroom), and 3 bathrooms. This sun-drenched condo townhouse is perfectly located with transit at your doorstep, easy access to the LRT, and walking distance to the Shenkman Arts Centre, Place d'Orléans, Farm Boy, and so much more! The open-concept main floor showcases a stunning kitchen with white cabinets, granite countertops, a sleek backsplash, and a breakfast bar. Step out from the bright living and dining area onto the spacious south-facing balcony, where you can enjoy serene courtyard views. The main level is complete with a convenient 2-piece bathroom. Head down to the lower level, where you'll find the primary suite with a walk-in closet and 3-piece ensuite, a guest room, a full bathroom with a tub/shower combo, a versatile den perfect for a gym area, TV room, or home office and the laundry area. A unique bonus is the large crawlspace basement (20 ftX28ft), ideal for additional storage. This fantastic unit also comes with 2 parking spots: one underground (#29) and one surface (#63), plus several visitor parking spaces on site. Furnace (2023), AC (2013) and Owned HWT (2015). Move-in ready and available for quick occupancy! (id:19720)
Royal LePage Performance Realty
1601 Shauna Crescent
Ottawa, Ontario
Welcome to 1601 Shauna Crescent, a beautiful 1800 sqft above grade bungalow in the highly desirable, Greely Creek Estates. Situated on a private, tree-lined, corner lot, this spacious 3+1 bedroom, 2 full bathroom home offers the perfect mix of comfort, functionality, and room to grow. From the moment you arrive, you'll notice the incredible curb appeal and professional landscaping. The heart of the home features a bright, open-concept layout with a striking double-sided fireplace, separating the dining and living rooms and allowing a cozy fire in both rooms. These two rooms are flooded with natural light due to the large windows. The sprawling main floor has an oversized primary bedroom containing TWO closets and a 4 piece ensuite bathroom. Additionally, you will find two more generously sized bedrooms with another full 4pc bathroom. The main floor laundry, generous living spaces, and a seamless flow for everyday living and entertaining. One of the standout features of this home is the oversized garage, with soaring ceilings and a huge door, making it ideal for hobbyists, car lovers, or anyone who needs room for toys, tools, or storage. The finished basement is a true bonus, offering a fourth bedroom, a bar area, home gym, and plenty of room for relaxation or entertaining. Whether you're hosting friends, working out, or enjoying a quiet movie night, this lower level is built for versatility. Located in Greely Creek Estates, known for its peaceful setting and family-friendly atmosphere, this is your opportunity to secure a place in an established and growing community. With trails, parks, schools, and local amenities just minutes away, this property offers the lifestyle you've been looking for. Don't miss your chance to get into Greely Creek Estates and enjoy the space, style, and comfort you deserve. ** This is a linked property.** (id:19720)
RE/MAX Absolute Realty Inc.
1401 Montresor Way
Ottawa, Ontario
Nestled in the sought-after community of Fallingbrook, this meticulously maintained 5-bedroom, 4-bathroom detached home perfectly blends quality craftsmanship with pride of ownership. Its well-designed layout is ideal for modern family living, offering both comfort and functionality. Upon entering, you are greeted by rich hardwood flooring throughout the main level. The inviting formal living and dining rooms create an effortless flow, making them perfect for both everyday living and grand-scale entertaining. The family room, complete with a classic wood-burning fireplace, provides a warm and cozy atmosphere for relaxation. For those who work from home or desire a peaceful retreat, the main floor office/den offers the perfect space. Upstairs, you will find four generous bedrooms and two full bathrooms, providing ample room for the entire family. The fully finished basement is a versatile retreat, featuring an additional bathroom, making it ideal for guests, a teen hangout, or a hobby space. Every detail of this home has been carefully attended to, ensuring it is move-in ready for its next owners. Situated in a quiet, family-friendly neighborhood, this home is conveniently located near top-rated schools, parks, and local amenities, combining tranquility with convenience. Don't miss your chance to make this exceptional property your forever home. Schedule a viewing today and discover everything this charming home has to offer! (id:19720)
RE/MAX Hallmark Realty Group
500 Paakanaak Avenue
Ottawa, Ontario
Welcome to this architecturally striking, custom-upgraded corner-lot home a true standout in the heart of prestigious Findlay Creek. With over $250,000 in premium upgrades, this property redefines elegance and sophistication from the moment you arrive. The front elevation has been transformed beyond the builders original design, with bespoke exterior finishes crafted to deliver maximum curb appeal and timeless luxury.Inside, every detail has been elevated under the expert vision of Kari Design a nationally recognized, multi-award-winning firm celebrated for excellence in custom-built interiors. From rich hardwood flooring to designer lighting, high-end fixtures, and elegant colour palettes, the home is a showpiece of modern refinement.Boasting 3,896 sq. ft. of living space above grade, without the basement . The heart of the home is the spectacular chefs kitchen arguably one of the finest in Findlay Creek featuring premium cabinetry, quartz countertops, a waterfall island, custom backsplash, and sleek built-in appliances. Whether hosting guests or enjoying family dinners, the kitchen opens into a sunlit living area with oversized windows, pot lights, and soaring 9 ceilings that radiate warmth and grandeur.Upstairs, the luxurious primary suite is your personal sanctuary, complete with a spa-style ensuite and expansive walk-in closet. Three additional bedrooms provide generous space, natural light, and flexible use for growing families or remote work needs.The basement is fully finished, offering a wealth of additional living space it only requires a ceiling finish to complete the look and feel of the upper levels.This home combines upscale living with everyday convenience and is set on a private corner lot near top-rated schools, parks, trails, and shopping. This is not just another listing its a rare opportunity to own a home of true distinction. This is a must-see. Book your private showing today and experience luxury, open house Saturday & Sunday 2-4 PM (id:19720)
RE/MAX Hallmark Realty Group
206 Harriet Street
Arnprior, Ontario
This home is a perfect opportunity for affordable homeownership. A perfect starter home Boasting 3-bedrooms, 2 bathrooms, convenience, and outdoor paradise. Enjoy warm summer days by the in-ground pool and beautifully landscaped backyard full of mature perennials. Perfect for entertaining or unwinding in privacy. Located just steps from the scenic Grove Old Forest and waterfront walking paths, nature is right at your doorstep. Only two blocks from schools, the hospital, and shopping, this home blends quiet residential living with unbeatable access to everyday amenities. Don't miss this opportunity to own a home that has it all - location, lifestyle, value and opportunity! (id:19720)
RE/MAX Affiliates Realty Ltd.
504 - 364 Cooper Street
Ottawa, Ontario
Bright, beautiful, and spacious, this open-concept 2-bedroom condo is ideally located near the vibrant Somerset restaurant district. This south-facing unit is bathed in natural sunlight year-round, which you can enjoy from the large balcony offering stunning city views. The well-appointed kitchen features granite countertops, stainless steel appliances, a gas stove, and ample cabinetry all enhanced by an abundance of natural light. A cozy gas fireplace anchors the main living area, which is flooded with light from floor-to-ceiling windows and expansive sliding patio doors. Soaring 9-foot ceilings throughout add to the sense of space and airiness. The main bathroom includes cheater access to the generously sized primary bedroom, which boasts two double closets. The second bedroom is perfect as a guest room, den, or home office. Elegant frosted glass doors accent the bedrooms and bathroom, and rich maple hardwood floors run throughout the unit. Additional conveniences include one parking space and a storage unit located on the main floor. (id:19720)
Right At Home Realty
805 - 179 Metcalfe Street
Ottawa, Ontario
Welcome to this bright and modern 1-bedroom, 1-bathroom condo at The Tribeca, offering exceptional value in the heart of downtown Ottawa - located just steps from Parliament Hill, Elgin Street, the Rideau Centre, Ottawa U, the Rideau Canal, LRT stations, and more! The unit features hardwood flooring, floor-to-ceiling west-facing windows, and a convenient open-concept layout ideal for professionals, investors, or first-time buyers. The sleek kitchen is equipped with stainless steel appliances and granite countertops, while the bathroom features a glass-enclosed shower and modern vanity. The primary bedroom includes a large walk-in closet, and space for a work or study area. Complete with in-unit laundry, an underground parking space (P4 #77), a full-sized storage locker (P4 #93), and a Farm Boy next door - this unit offers ultimate convenience. The building's amenities include an indoor pool, sauna, fitness centre, guest suites, rooftop terrace with BBQs, business lounge, and concierge services. The condo fees include heat, water, air conditioning, and building insurance - you only pay hydro! Unit 805 at 179 Metcalfe offers the ultimate downtown lifestyle, perfect for those seeking comfort, convenience, and connectivity in one of Ottawa's most desirable buildings. (id:19720)
Engel & Volkers Ottawa
840 Macodrum Drive
Brockville, Ontario
SEMI DETACHED BUNGALOW-DUPLEX IN QUIET RESIDENTIAL AREA - MAIN FLOOR FEATURES OPEN CONCEPT LIVING, MODERN DESIGN AND DECOR WITH LOVELY KITCHEN AND CENTRE ISLAND WITH LOTS OF ROOM TO EAT AND AND ENJOY THE SPACIOUS LIVING SPACE. PATIO DOOR TO SIDE DECK AND SIDE YARD. 2 GOOD SIZED BEDROOMS, STACKABLE LAUNDRY ROOM, FULL 4 PC BATH A MUST SEE SPACE. LOWER LEVEL IS A RECENTLY RENOVATED 1 BDRM LEGAL APARTMENT-VERY MODERN AND VERY WELL APPOINTED WITH TASTEFUL AND WELL THOUGHT OUT LAYOUT, LOVELY KITCHEN AREA, ROOM TO EAT IN, SPACIOUS LIVING AND IMPRESSIVE 4 PC BATHROOM SPACE. BEDROOM IS A NICE SIZE WITH ROOM FOR EXTRA SLEEPING ACCOMODATION IN THE WELL THOUGHT OUT DESIGN (GREAT FOR A NURSERY OR A FUTON FOR COMPANY) LOWER LEVEL UNIT HAS UTILITY AND LAUNDRY SPACE AND A WALK OUT INTO THE REAR FENCED YARD. PERFECT SPOT TO LIVE IN AND HAVE THE RENT PAY A GOOD PORTION OF YOUR LIVING EXPENSES, OR USE AS A FULL SINGLE FAMILY HOME WITH THE EXTRA KITCHEN SPACE FOR ENTERTAINING IN A TERRIFIC FINISHED BASEMENT SPACE. LOTS OF POTENTIAL. DUPLEX AS AN INCOME PROPERTY ARE INCLUDED WITH THE LISTING DOCUMENTS IN THE FORM OF THE COMMERCIAL LISTING BUT THIS IS A RESIDENTIAL PROPERTY. (id:19720)
RE/MAX Affiliates Realty Ltd.
840 Macodrum Drive
Brockville, Ontario
RESIDENTIAL SEMI-DETACHED BUNGALOW/DUPLEX WITH FULL LEGAL APARTMENT IN THE LOWER LEVEL IN QUIET RESIDENTIAL AREA - MAIN FLOOR FEATURES OPEN CONCEPT LIVING, MODERN DESIGN AND DECOR WITH LOVELY KITCHEN AND CENTRE ISLAND WITH LOTS OF ROOM TO EAT AND AND ENJOY THE SPACIOUS LIVING SPACE. PATIO DOOR TO SIDE DECK AND SIDE YARD. 2 GOOD SIZED BEDROOMS, STACKABLE LAUNDRY ROOM, FULL 4 PC BATH A MUST SEE SPACE. LOWER LEVEL IS A RECENTLY RENOVATED 1 BDRM LEGAL APARTMENT-VERY MODERN AND VERY WELL APPOINTED WITH TASTEFUL AND WELL THOUGHT OUT LAYOUT, LOVELY KITCHEN AREA, ROOM TO EAT IN, SPACIOUS LIVING AND IMPRESSIVE 4 PC BATHROOM SPACE. BEDROOM IS A NICE SIZE WITH ROOM FOR EXTRA SLEEPING ACCOMODATION IN THE WELL THOUGHT OUT DESIGN (GREAT FOR A NURSERY OR A FUTON FOR COMPANY-PHOTOS SHOW BEDROOM USED AS OFFICE CURRENTLY) LOWER LEVEL UNIT HAS UTILITY AND LAUNDRY SPACE AND A WALK OUT INTO THE REAR FENCED YARD. PERFECT SPOT TO LIVE IN AND HAVE THE RENT PAY A GOOD PORTION OF YOUR LIVING EXPENSES, OR USE AS A FULL SINGLE FAMILY HOME WITH THE EXTRA KITCHEN SPACE FOR ENTERTAINING IN A TERRIFIC FINISHED BASEMENT SPACE. LOTS OF POTENTIAL FOR INVESTMENT OR HAVING OWNER OCCUPIED WITH INCOME TO COVER COST OF LIVING. (id:19720)
RE/MAX Affiliates Realty Ltd.
504 - 1195 Richmond Road
Ottawa, Ontario
Welcome to this spacious 2-bedroom plus den condo, offering breathtaking views of the Ottawa River through large windows that fill the space with natural light and provide a stunning backdrop for your everyday living. The expansive river-facing view is truly the highlight of this unit, offering a serene and picturesque setting right from your living room. This unit is sold as-is, presenting the perfect opportunity for renovation and personalization. With a generous open floor plan, you'll have the flexibility to transform the space into your dream home, tailoring it to suit your style and needs. Located in the desirable Woodroffe and Lincoln Heights neighborhood, this condo is within close proximity to all the amenities the city has to offer. Conveniently close to OC Transpo, and just a short distance from Carlingwood Shopping Centre, you'll have easy access to public transportation, shopping, dining, and more. On-site amenities include an outdoor pool, gym, sauna, games room, work area, and party room perfect for relaxing, socializing, and staying active. Don't miss out on this incredible opportunity to own a condo with stunning river views, prime location, and endless potential. Schedule your viewing today! (id:19720)
Sutton Group - Ottawa Realty













