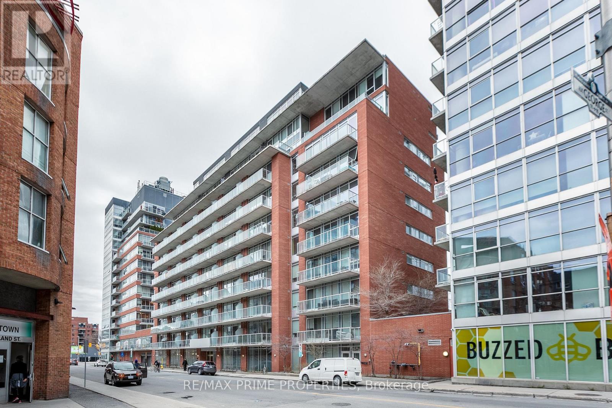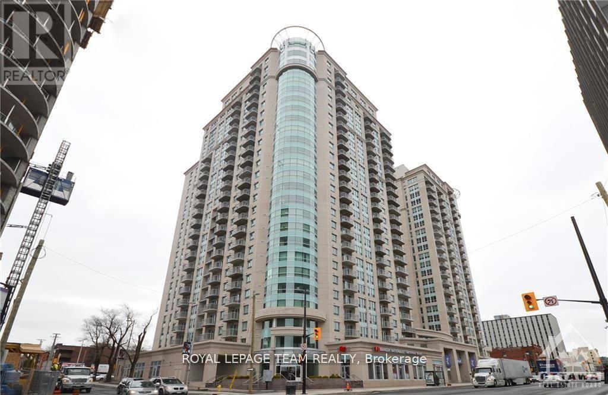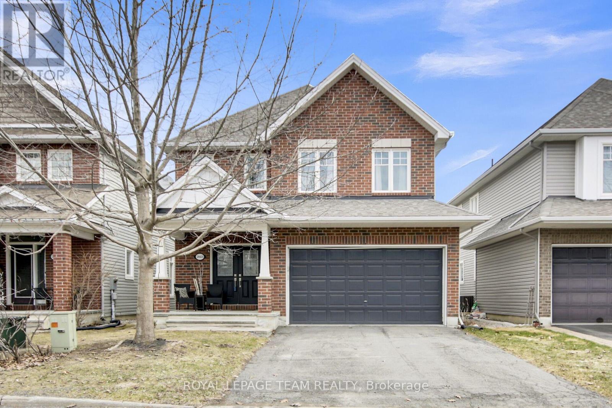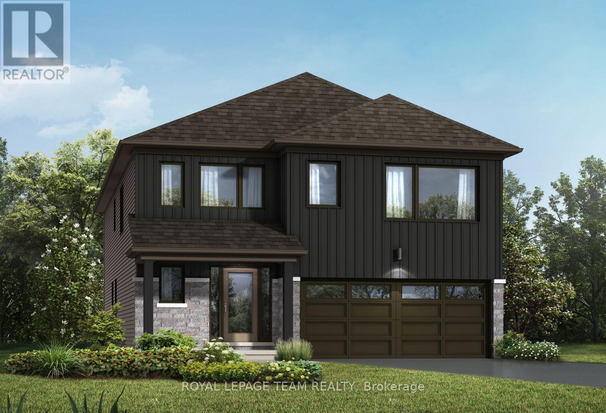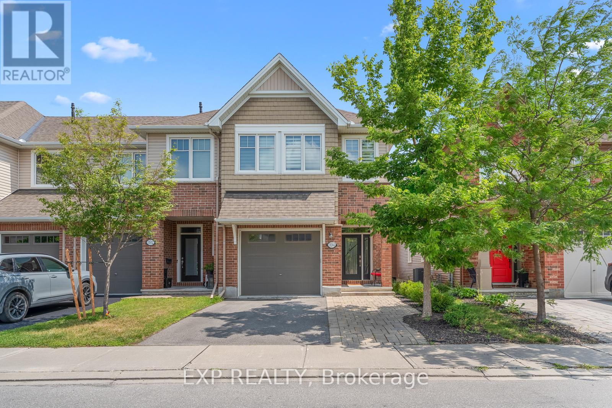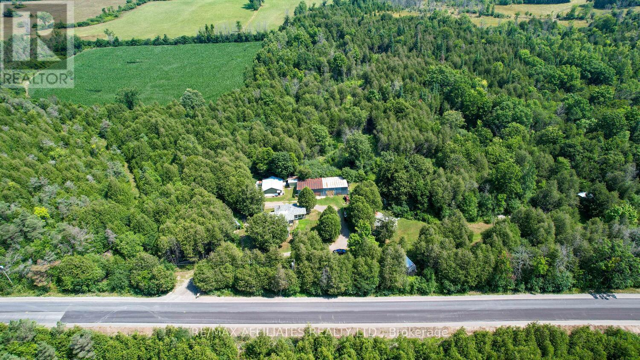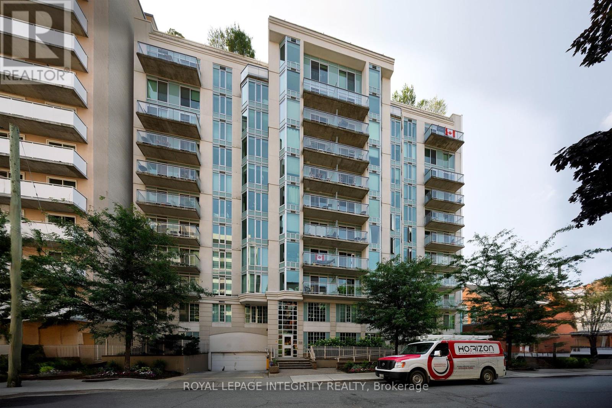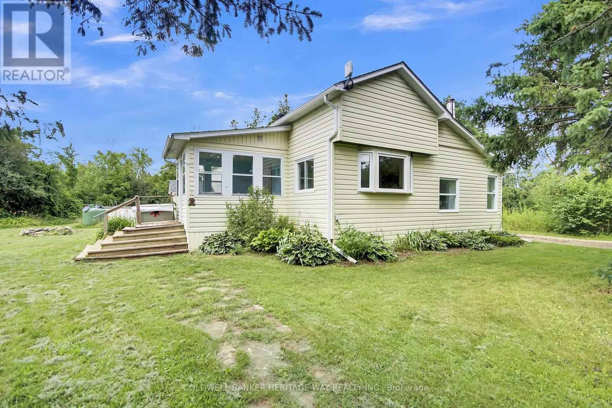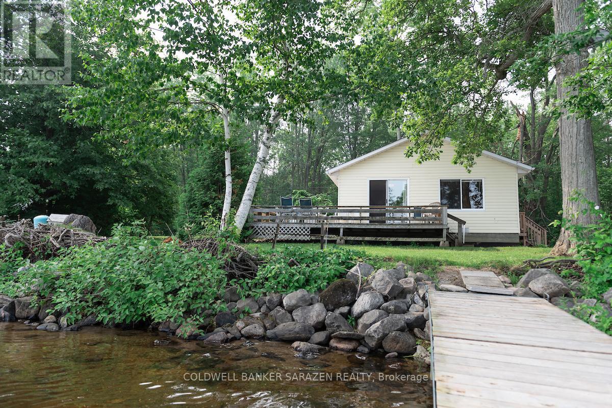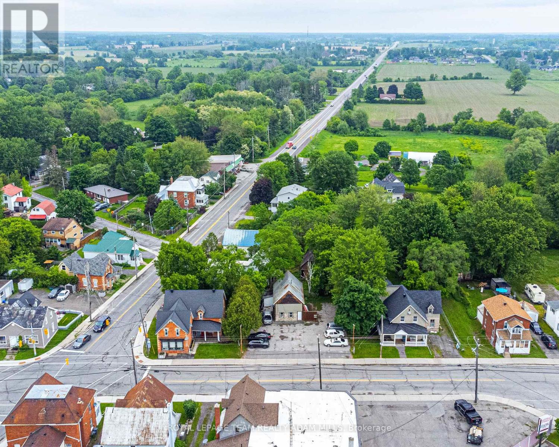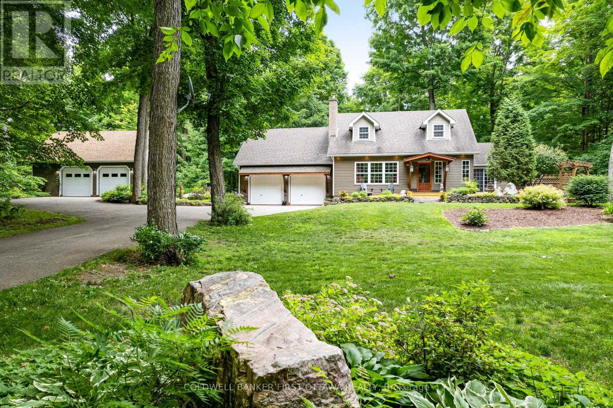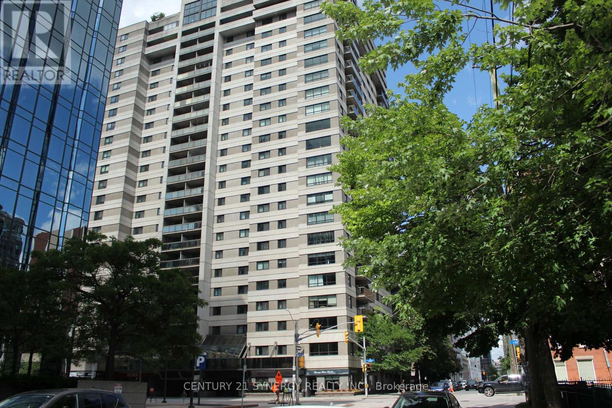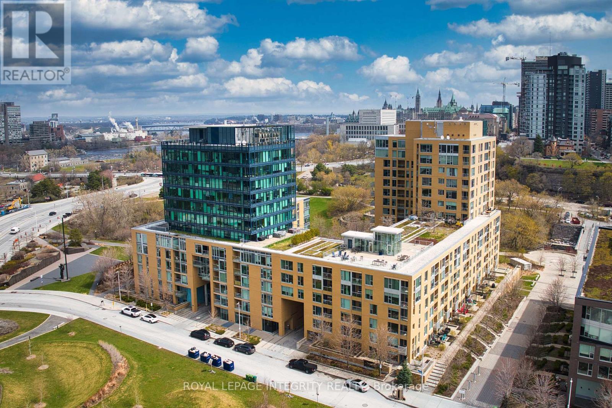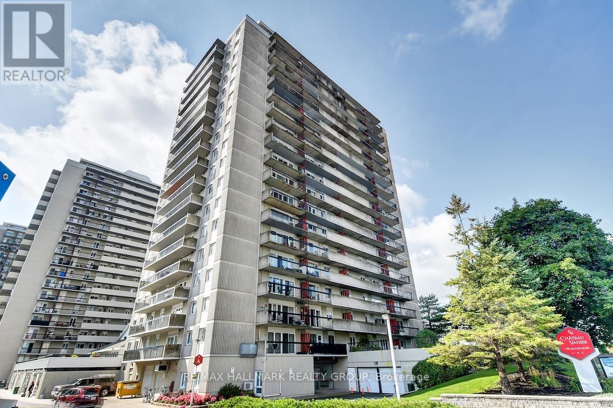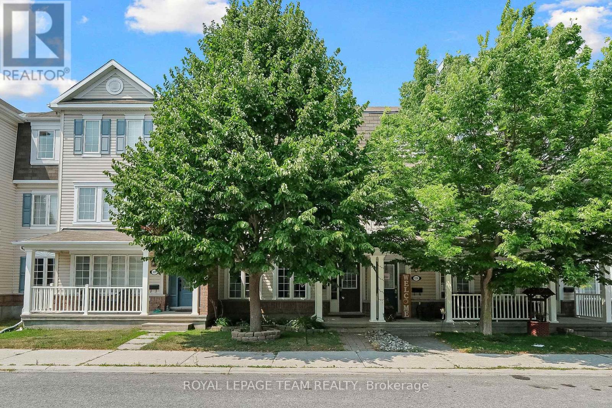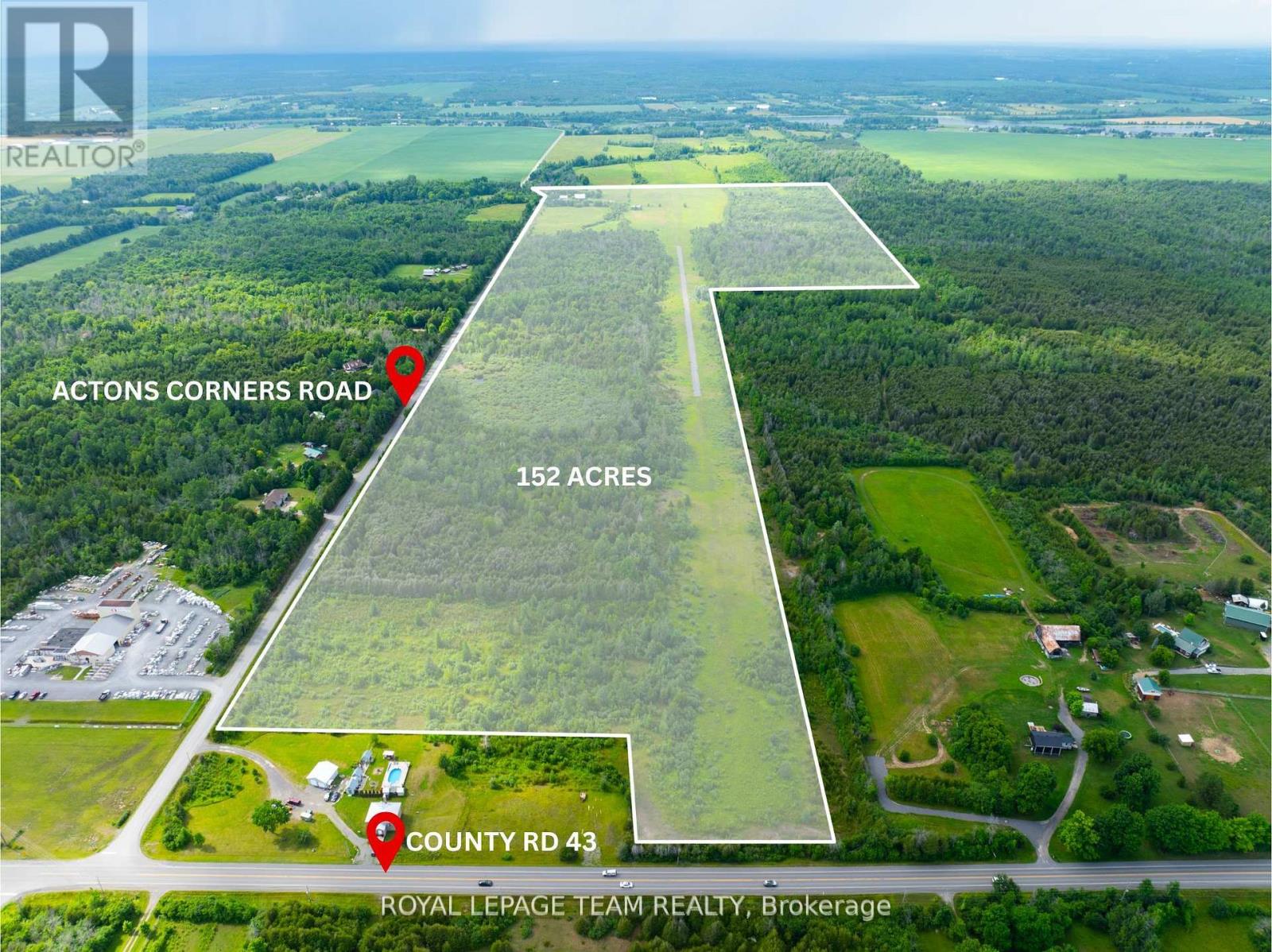Ottawa Listings
311 - 383 Cumberland Street
Ottawa, Ontario
Stylish 1 bed, 1 bath, 600 sq ft condo in East Market Towers by Urban Capital. Features an open-concept layout with industrial touches, full kitchen with island, Jack & Jill bathroom access, in-unit laundry, and all appliances including microwave. Comes furnished with a queen bedframe and mattress, TV & TV stand, coffee table, 2 kitchen stools, sofa bed, and window blinds. Building offers secure fob access, gym, party room, and storage locker. Underground visitor parking available with advance app reservation. Bike/scooter rack also available in underground parking, free of charge. Everything is included in the lease except Wi-Fi and tenant insurance (tenant must provide their own). Prime ByWard Market location, steps to restaurants, shops, and more. (id:19720)
RE/MAX Prime Properties
Royal LePage Integrity Realty
2204 - 234 Rideau Street
Ottawa, Ontario
Enjoy the stunning views from this 22nd floor corner unit through spectacular wrap-around floor to ceiling windows in the living/dining room and kitchen. This 2 bedroom plus den unit hosts a large primary bedroom with a large walk-in closet, full ensuite and balcony access. 2nd bedroom has door to main bath. This unit is tastefully finished with granite counters, hardwood, stainless steel appliances and French doors opening to the extra large den which some have used as formal dining room or third bedroom. In-suite laundry, a great parking spot, locker, 24/7 security, gym, pool included. Walk to every amenity including Parliament, Byward Market, Rideau Centre, Rideau Canal, and the LRT. Urban living at it's best! 24 hour advance notice on showings. Photos are from a prior listing. (id:19720)
Royal LePage Team Realty
2613 Half Moon Bay Road
Ottawa, Ontario
Open house July 29th from 5-7 Stunning 4 bedroom detached home in desirable community of Stonebridge. You will be impressed w the upscale renovations, upgrades & special features. Welcoming bright open concept greeting you in lovely front foyer w beautiful contemporary French doors leading to the convenient main level office. Remodeled kitchen w spacious island, pots & pans drawers, microwave hood fan, higher end Shaker style cabinet doors w UV protected finish, Cambria quartz counters w integrated soap dispenser, unique backsplash, large double sink & convenient touchless faucet. Separate eat in kitchen & dining room to host in style. Elegant living room w beautiful modernized gas fireplace. Renovated w modern design upper bathrooms providing superior finishes, faucets, toilets, unique tiles, plumbing improved to current code, mirrors, light fixtures. Main bathroom offers a quality upscale black framed & treated glass shower doors w flex opening for easier maintenance. Primary bathroom/ensuite provides higher end black framed & treated glass shower doors, the window has frosted glass for added privacy while letting sun shine through & offers a freestanding bath w comfort in mind. Upper level includes the primary bedroom offering a spacious closet & wall to wall storage cabinets in addition to 3 generous size bedrooms & the functional laundry room w sink & storage. Large landing could feature a desk/work area. Finished basement w family room, large storage & full bathroom. Multiple updated light fixtures to enhance ambiance. Builder Tamarack 2497 SQFT as per MPAC above grade. Total approx finished areas 2858 SQFT & double garage w 4 ext. parking spots subject to car size do your diligence for all sizes. Interlock front walkway. Fenced backyard w 2 stone sitting areas, deck & gazebo. Wonderful location close to amenities like a golf course, trails w pond, shopping & restaurants, parks, rec. center. Ask for upgrades list, review link for additional pictures & videos. (id:19720)
Royal LePage Team Realty
1029 Charolais Place
Ottawa, Ontario
Imagine Waking Up Here! 1029 Charolais Place Is the Dream You've Been Waiting For. Welcome to Richmond Meadows Mattamy's vibrant, family-friendly community nestled in the heart of the Village of Richmond.This brand-new Parkside II (Contemporary C) model offers 4 bedrooms, 4 bathrooms, and a generous 2,692 sq. ft. of thoughtfully designed living space with a *February 2026 move-in date*.The main floor impresses with 9-foot ceilings, engineered hardwood flooring, a convenient 2-piece powder room, two walk-in closets, and inside access to the double garage. The open-concept layout features a spacious living and dining area, a versatile den, and an upgraded chefs kitchen complete with quartz countertops, a large island, breakfast bar, and patio doors leading to the backyard.The sun-soaked great room is a true highlight, with oversized windows that flood the space with natural light. Upstairs, the hardwood staircase leads to a serene primary suite featuring a walk-in closet and spa-like ensuite with a soaker tub, glass shower, and dual vanities. Three additional bedrooms all include their own walk-in closets. Two full 3-piece bathrooms and a conveniently located laundry room complete the second level. The fully finished basement adds 709 sq. ft. of additional living space, including a bright family room with two windows and a full 3-piece bathroom perfect for movie nights or guests. Bonus features include: 200 AMP electrical panel ; Central A/C Ecobee smart thermostat ; Tankless Domestic Hot Water Unit ; Heat Recovery Ventilator ; Included $30,000 Design Studio Bonus to personalize your finishes. Home is currently UNDER CONSTRUCTION. Photos shown are of the model home and for illustrative purposes onlyfeatures and finishes may vary. (id:19720)
Royal LePage Team Realty
2159 County Road 16 Road
Merrickville-Wolford, Ontario
Incredible opportunity to lease a spacious multi-purpose commercial facility in a rural setting with excellent access to major routes. This approx. 16,000 sq. ft. building offers immense flexibility for a wide range of commercial, institutional, storage, or recreational uses. The building features approximately 20 rooms, multi-user restrooms, and a large gymnasium/hall, ideal for meetings, events, training, fitness, or light warehousing. Set on 8 acres of land, there's ample room for parking, outdoor activities, or storage needs. Serviced by private well & septic; Electric heating system; Approx. 20 rooms + large open gymnasium; Flexible floor plan to suit a variety of user needs; Temporary or short-term use options will be considered. Potential for community center, educational/training facility, warehouse, storage depot, and more. Located just off Highway 16, providing easy access to Merrickville, Smiths Falls, and Kemptville. Quiet rural setting perfect for focused operations. Ideal for organizations or businesses needing large, affordable space. (id:19720)
Exp Realty
394 Warmstone Drive
Ottawa, Ontario
Welcome to 394 Warmstone Dr in beautiful Stittsville ! This stunning 3-bedroom, 3-bathroom end-unit townhome, perfectly situated in a family-friendly neighbourhood just minutes from schools, shopping, public transportation, and all essential amenities. Step inside and experience the $30,000 in upgrades, including a bright, open-concept layout featuring high ceilings, elegant modern finishes, and not one, but two cozy fireplaces (living room and lower-level living area) perfect for relaxing evenings or entertaining guests. The chefs kitchen seamlessly flows into the dining and living areas, creating a welcoming and functional space for everyday living. Upstairs, you'll find three spacious bedrooms, including a serene primary suite with ample closet space and a stylish ensuite bath. The finished basement offers additional living space ideal for a family room, home office, or gym. Enjoy outdoor living in the low-maintenance private backyard, complete with a hot tub and gazebo, providing the perfect retreat for year-round enjoyment. This home combines comfort, convenience, and style in one unbeatable package. Don't miss your chance to own this exceptional property! schedule your private showing today! (id:19720)
Exp Realty
61 Esban Drive
Ottawa, Ontario
Welcome to 61 Esban Drive! This beautifully maintained end-unit townhome with double car garage is located in a family-oriented neighborhood in Findlay Creek. Offering a modern 3-bedroom plus den layout, this home features a bright, open design ideal for both everyday living and entertaining. The main floor boasts rich hardwood flooring, a cozy gas fireplace, and a stylish kitchen complete with stainless steel appliances, large island, a pantry for added storage, and sliding doors leading to a spacious backyard. Upstairs, the generously sized primary bedroom includes a walk-in closet and a private ensuite with a sleek glass shower. Two additional bedrooms and a versatile den provide flexible space for a home office, nursery, or creative studio. The finished basement offers a versatile rec room perfect for a family room, play area, or home gym. With 2.5 bathrooms, double garage parking plus two additional vehicles on the driveway, and easy access to schools, parks, shopping, and transit, this home combines comfort, space, and convenience in one of Ottawa's most desirable communities. Full Application, employment verification, deposit and Credit Check Required. No smoking. (id:19720)
Exp Realty
411 County Rd 7 Road
Elizabethtown-Kitley, Ontario
Welcome to 411 County Rd 7! Beautiful 118 acre property that offers a rare blend of privacy, natural beauty and versatility. This incredible acreage features a mix of open fields and wooded areas with a pond and scenic trails throughout. Several of the fields are currently used for crops, making this an ideal setup for hobby farming or agricultural use. Set well back from the road, the home offers a quiet and comfortable lifestyle with rustic charm and character throughout. Side Entrance to sweet porch, is bright with natural light, a great place to enjoy your morning coffee.Back hall is complete with full wall of closets, laundry and utility space. From there, step into the bright and roomy eat in kitchen with ample cabinets and counter space, conveniant 2 pc bath off the kitchen. The main floor living room is cozy with plenty of room to gather and opens to a lovely front porch.(currently being used as bedroom) A unique staircase folds down from ceiling to access the upper level, which include two bedrooms and 4 pc bath. The property also features a charming 1 bedroom cabin with kitchen, living room and new updated bath in 2025. Perfect for guests , extended family or potential income use. Outdoors the value continues with multiple outbuildings including 24'x24' workshop ideal for hobbies, storage, or small equipment. A massive 60'x30' garage with concrete floor. Additional functional outbuildings to support farming, storage or recreational needs. this is a truly special opportunity to own a large productive and peaceful property with endless possibilities- all just a short drive from nearby Smiths Falls and Brockville. (id:19720)
RE/MAX Affiliates Realty Ltd.
203 - 138 Somerset Street W
Ottawa, Ontario
Experience urban living in this 1-bedroom and 1 bathroom condo nestled in the heart of Ottawa's prestigious Golden Triangle. Located just moments away from the vibrant heart of downtown, only steps from Elgin Street's dining and shopping scene, Parliament Hill, NAC, downtown offices, and recreational amenities along the beautiful Rideau Canal. This bright unit welcomes you with an open-concept layout, spacious kitchen with plenty of cabinets and a breakfast bar. Enjoy in-unit laundry and your private balcony. Take advantage of breathtaking views of the rooftop terrace boasting 360 city views, BBQ, solarium, conference room, library, bicycle storage, and high-speed elevators. (id:19720)
Royal LePage Integrity Realty
22 Avonhurst Avenue
Ottawa, Ontario
Welcome to this beautifully maintained and tastefully updated single detached home in a desirable neighbourhood. From the moment you arrive, you'll appreciate the curb appeal with an interlock front walkway lined by lush perennial gardens and an inviting front porch perfect for enjoying your morning coffee. Step inside to a spacious tiled foyer, large closet and an adjacent updated 2-piece bath. The main level features rich hardwood floors throughout and an appealing layout. The bright living and dining areas boast large windows on two sides, flooding the space with natural light, as well as a stylish shiplap feature wall and updated light fixtures. Relish in the expanded gourmet kitchen, offering granite counters, high-end appliances (fridge & stove 2021, dishwasher 2025), cork flooring for comfort, a built-in office nook, and an abundance of cabinetry and counter space. The breakfast bar overlooks the cozy family room with a gas fireplace and expansive windows that frame the beautifully landscaped backyard. Upstairs, you'll find 3 spacious bedrooms, all with gleaming hardwood floors. The primary suite is a true retreat, featuring a cathedral ceiling, walk-in closet, and an updated ensuite bath with heated floors, granite countertop, and a custom shower. The main bathroom, updated in 2021, serves the secondary bedrooms. The finished lower level offers additional living space, ideal for a rec room, home gym, office, or playroomplus a separate laundry area and plenty of storage. Step outside to your own private oasis; the fully fenced backyard is perfect for entertaining or relaxing, with mature trees, perennial gardens, interlock patio space, and lots of room to play. With updates including furnace (2017), shingles (2014), central air (2021), and new windows (2022 to 2024), this move-in ready home offers peace of mind for years to come. All of this is located just minutes from parks, schools, shopping, and transit. A rare opportunity to own a truly special home! (id:19720)
Royal LePage Team Realty
512 Woodlily Private
Ottawa, Ontario
Welcome to 512 Woodlily Private, a brand-new 3-storey Minto Burnaby townhome located in the highly desirable Arcadia community of Kanata, within the top-ranked Earl of March High School district. This prime location offers walking distance to Tanger Outlets, with hundreds of shops and popular restaurants such as McDonald's, Tim Hortons, and Starbucks, and provides quick access to Highway 417making commuting effortless. Designed for young professionals or small families, this 2-bedroom, 2.5-bathroom home features a bright, open-concept main floor with a spacious living and dining area, a chef-inspired kitchen with quartz countertops and ample cabinetry, and a versatile den ideal for a home office. A large balcony off the living area extends your living space outdoors, perfect for relaxing or entertaining. Upstairs, youll find two generously sized bedrooms, each with access to a full bathroom, while the main floor includes a convenient laundry area and access to an unfinished mechanical room offering extra storage. Additional highlights include a single-car garage with driveway parking, brand-new high-end appliances, installed curtain rods, and an automatic garage door opener to be completed before move-in. Dont miss the opportunity to make this beautiful home yours! (id:19720)
Royal LePage Integrity Realty
44 Innesbrook Court
Ottawa, Ontario
Tucked away in a serene, park-like setting, this charming bungalow offers the perfect blend of peace and convenience. Just steps from the scenic Amberwood Golf Course and a tranquil walking trail, it's a dream spot for outdoor enthusiasts and those who crave a connection to nature. Inside, the warmth of vaulted ceilings welcomes you into the open-concept living room and kitchen, where sunlight pours in through large windows. A cozy gas fireplace adds a touch of comfort, making chilly evenings feel extra special. The main floor features two spacious bedrooms and two full baths ideal for restful nights and easy mornings.Downstairs, the finished basement provides generous space for guests, hobbies, or hosting movie nights and game days. Step outside to a private patio where you can sip your morning coffee in peace or entertain under the summer sky. This home offers the best of both worlds, quiet community charm with quick access to recreation, dining, and everything you need. A rare gem waiting to be discovered. OPEN HOUSE SUNDAY JULY 27TH 2-4PM (id:19720)
Century 21 Synergy Realty Inc
601 Weedmark Road
Montague, Ontario
Don't miss this incredible opportunity to own 31 acres of beautiful countryside on a quiet dead-end road. This recently renovated bungalow offers 3 bedrooms and a remodeled bathroom featuring a stylish tiled tub surround. The bright, open-concept kitchen and eating area boasts new cabinetry, butcher block countertops, and plenty of storage space, complete with stainless steel appliances, including a dual-fuel gas stove and space-saving microwave/hood fan. Enjoy year-round comfort with forced air heating, central A/C, and a cozy wood stove for chilly winter nights. The land offers a mix of open fields, pasture, and bush ideal for a hobby farm, horses, or simply enjoying the space and privacy. Severance potential with great road frontage adds to the long-term value. Cool off in the above-ground pool and soak up the serene rural lifestyle. This property needs a bit of "finishing touches" to complete. (id:19720)
Coldwell Banker Heritage Way Realty Inc.
351 Leavoy Lane
Horton, Ontario
The River has been calling you and now is the time to answer this sweet two bedroom cottage is the perfect family get away. With the Ottawa River as you view you can not loose. Grab your bathing suit and fishing rod and come get away to your own private oasis. This cottage is perfect for those who want to decompress and leave the city behind. An ideal spot for boating fishing and swimming or just to put your feet up on your oversized deck and fall in love with the breathtaking sunsets. Do not hesitate call and book your appointment to view this little gem today! Property being sold "as is where is" (id:19720)
Coldwell Banker Sarazen Realty
6607-6613 Fourth Line Road
Ottawa, Ontario
Exceptional investment opportunity situated in the heart of North Gower, with strong future development potential. This land assembly, located at the intersection of Roger Stevens and Fourth Line, is comprised of two triplex buildings, (both fully tenanted) and a commercially zoned parking lot between them. The parking lot can hold 10-12 vehicles and has an outbuilding, presently used for storage. This site boasts enormous potential for future development and provides a solid Return on Investment in the meantime. Zoned Village Mixed Use (VM) provides great flexibility for both commercial and residential uses. (id:19720)
Royal LePage Team Realty Adam Mills
99 Old Kingston Road
Rideau Lakes, Ontario
Loving where you live is effortless, here in irresistible Cape Cod home with landscaped gardens blending into the surrounding tranquility. On private acre that feels like a park, three bedroom home with attached double garage and detached double garage-workshop. Home's front walkway has deck ideally designed for quiet times, watching perennials bloom and birds sing. Light-filled foyer adjacent to coat room with large windows. Open floor plan offers defined family spaces; never-ending walls of windows, maple floors and 8' ceilings with high-end recessed lights. Livingroom full of natural light flowing in from oversized windows and has stone fireplace with Jotul woodstove insert. Dining room wall of windows frame great outdoors. Contemporary 2022 kitchen with quartz counters, ceramic matte backsplash, island-breakfast bar, upscale appliances and Tiffany lights. Dinette has full-length windows giving you views of backyard oasis. Family room three sets of patio doors open to wrap-about deck with 2023 salt-water Artic Spa hot tub. Combined powder room & laundry station renovated 2024 with slate-like tile floor, decorative copper sink, custom wrap-about counter & shiplap ceiling. Mudroom door to garage and also door to yard. Upstairs, you have office/flex room. Sunny spacious primary bedroom deep window dormers with built-in bench and, walk-in closet with window. Two more large bedrooms, one with walk-in closet. Second floor bathroom a delight; all renovated 2023 with gorgeous custom vanity & luxury rain-head glass shower. Home has radiant hot water heating with wall radiators and 2025 propane boiler. Mini-split 2019 A/C. Hot water on demand 2025. Auto Generac can power whole home. Attached garage has epoxy floor & 240 V. Detached garage insulated, 250V, hoist, floor drains, windows & big loft. Hi-speed. Cell service. Located on paved township paved road with garbage pickup & school bus route. Just 4 mins to Lower Rideau Lake boat launch. 10 mins Smiths Falls or Perth. (id:19720)
Coldwell Banker First Ottawa Realty
2101 - 199 Kent Street
Ottawa, Ontario
Charming 1-Bedroom Condo in Ottawa's Centertown. Perfect for City Living! This 1-bedroom, 1-bathroom condo offers the ultimate in downtown Ottawa living. Ideally located in Centertown, you're just a short walk away from a variety of amenities, including restaurants, shopping, and vibrant local hotspots. Plus, with easy access to transit and Parliament Hill just around the corner, commuting and exploring the city couldn't be more convenient. Inside, you'll find a spacious, flexible floorplan that maximizes space and comfort. Don't miss out on this incredible opportunity to live in one of Ottawa's most sought-after neighborhoods. (id:19720)
Century 21 Synergy Realty Inc.
374 Barrie Street
Kingston, Ontario
A prime investment opportunity awaits at 374 Barrie Street! This well-located triplex is just a 10-minute walk to Queens University, 15 minutes to the Leons Centre, and only 5 minutes from the best restaurants, bars, and nightlife that Downtown Kingston has to offer. You'll also find McBurney Park, KGH, HDH, and City Hall just moments away. Brimming with original character, this building has been thoughtfully updated over the years, including new roof shingles (2019), refinished pine hardwood floors in the third unit (2011), a finished basement (2010), updated electrical (2022), and fireproofing in (2022). The spacious two-bedroom unit on the main/lower levels will be vacant in the new year offering the perfect opportunity to either move into 1,300 square feet of living space with a private stone patio or rent it out to new tenants. With a stellar location and a well-cared-for building, this is an investment you don't want to miss! (id:19720)
Lpt Realty
2010 - 199 Slater Street
Ottawa, Ontario
Welcome to 199 Slater Street unit 2010. This building is centrally located in the sought after neighbourhood of the financial district of Ottawa. Walking distance to Rideau Center, the canal, shops, restaurants and transit. "The Slater" offers hotel style inspired living with the vast amount of amenities including: formal dinning room, gym, kitchen, lounge, theatre room, hot tub and much more. This large one bedroom, one bathroom with in-unit laundry, boasts engineered hardwood flooring, ceramic tiles, quartz counter tops, stainless steel appliances and large windows. Don't miss out! (id:19720)
The Agency Ottawa
206 - 250 Lett Street
Ottawa, Ontario
Experience urban living at its finest in this modern 2-bedroom, 2-bathroom condo located in the heart of LeBreton Flats one of Ottawa's most vibrant and growing communities. Thoughtfully designed to maximize space and natural light, this stylish unit features a sleek kitchen with granite countertops, stainless steel appliances, and an open-concept layout that flows seamlessly into the dining and living areas ideal for both entertaining and everyday living. The sun-filled primary bedroom offers a spacious closet and a luxurious ensuite with double sinks and in-suite laundry for added convenience, while the second bedroom provides flexible space for guests, a home office, or creative use. A second full 3-piece bathroom is conveniently located near the entryway. Step outside to a private balcony your own quiet retreat. This unit also includes underground parking and a private storage locker, offering added value and convenience. The building features top-tier amenities such as an indoor pool, fully equipped fitness centre, and a rooftop terrace with BBQ areas. With scenic riverfront paths, parks, the Canadian War Museum, and festivals like Bluesfest just steps away, plus quick access to downtown and the Pimisi LRT station, you'll enjoy the perfect balance of nature, culture, and connectivity. Don't miss your chance to be part of this exciting, growing neighbourhood. Schedule your private viewing today! (id:19720)
Royal LePage Integrity Realty
895 Dresden Crescent
Ottawa, Ontario
Welcome to luxury! Stunning fully-furnished 4bed/3bath home in sought after Whitehaven! Featuring larger windows, loads of potlights and beautiful hardwood on the main/2nd level including hardwood stairs. Eat-in kitchen is a chef's dream w/high-end SS appliances (including a gas range), loads of modern cabinet space, quartz countertops, island with additional cupboard space all overlooking the family room. Bright and airy living room with cosy fireplace and formal dining room. Sun room overlooking the backyard oasis, is the perfect place to entertain guests! Upstairs you will find the Primary suite with ensuite. Secondary bedrooms are a generous size. Relax in the private, hedged backyard with an expansive inground pool and a putting green! Look no further - this home checks everything off your list. Pay stubs, Photo ID, Rental application and Credit Check required. (id:19720)
Exp Realty
1005 - 158a Mcarthur Avenue
Ottawa, Ontario
Welcome to Chateau Vanier, a well-managed condo community offering resort-style amenities just minutes from downtown. This bright and freshly painted 2 bedroom, 1 bathroom unit on the 10th floor makes a strong first impression with sunset views, city skyline glimpses, and a rare 30-foot balcony - a peaceful outdoor space to enjoy morning coffee or unwind in the evening. Inside, the layout is open and welcoming. The upgraded kitchen features classic white cabinets, glass tile backsplash, a breakfast bar, updated countertops, porcelain tile flooring, and plenty of storage. The open-concept living and dining areas have been freshly painted in a trendy modern wall tone by Benjamin Moore, complemented by refinished parquet hardwood flooring that brightens the entire space. Both bedrooms are great sizes, with generous closet space and large windows. The bathroom has been tastefully updated with a granite-topped vanity and a sleek, glass-enclosed shower. The entryway includes mirrored bi-fold closet doors, adding both storage and a sense of spaciousness. A large in-unit storage room offers excellent pantry, seasonal, or utility space - an added bonus not always found in comparable condos. This unit comes with 1 exclusive-use underground heated parking space. Residents enjoy access to top-tier amenities including a heated indoor saltwater pool, fitness centre, men's and women's saunas, library, party/meeting rooms, indoor car wash bay, EV charging stations, bike storage, workshop, and beautifully landscaped grounds. The community is quiet and friendly, appealing to professionals, retirees, and downsizers alike. Located near public transit, the Rideau River, Riverain Park, the Rideau Tennis Club, and grocery options like Loblaws, FreshCo, and Green Fresh Market. You're just minutes from downtown, the University of Ottawa, and the future Montreal Road revitalization. A perfect mix of lifestyle and locationthis is condo living made easy. (id:19720)
RE/MAX Hallmark Realty Group
127 Harmattan Avenue
Ottawa, Ontario
127 Harmattan Avenue. Rarely offered double garage with inside access. Low maintenance yard and over 1700 square feet of living space. Main floor family room or home office with newly installed luxury vinyl plank flooring. Exceptionally large entry with ceramic tile from front entrance through to garage access. Convenient main floor laundry with storage and access to the utility room. Beautifully painted in a warm, neutral tone throughout. Large living room with hardwood floor and a stone feature wall. Powder room well located between the kitchen and the living room. Hardwood flooring in the kitchen with lots of cabinetry, a built-in microwave, island with a breakfast bar and patio doors to a large rear deck. (BBQ hookup) Dishwasher replaced 2022. The deck is flooded with afternoon sun. Nicely proportioned primary bedroom with a walk-in closet and access to the main bathroom. Second bedroom is exceptionally large and is the full width of the home and also has access to the main bathroom. Immaculate, move-in condition with mid September occupancy. (id:19720)
Royal LePage Team Realty
Parcel A - 210 Actons Corners Road
North Grenville, Ontario
A rare and versatile rural estate parcel, this 152-acre holding combines functionality, history, and unique infrastructure to create a one-of-a-kind opportunity in Eastern Ontario. With a 3-storey farmhouse, a classic post-and-beam barn, multiple outbuildings, and a 2,100+ ft private paved airstrip with a hangar, this property is tailor-made for a range of rural residential, and commercial possibilities. The farmhouse offers a spacious layout, could suit a large family or multi-generational living arrangement, or serve as a guest house or retreat centre. What sets this parcel apart is its paved airstrip and hangar, which open up a world of possibilities from aviation-based logistics or agri-business operations to private flying for recreational or business use. Its extremely rare to find a rural property with this kind of aviation infrastructure already in place. With excellent road access, proximity to Highway 416, and services nearby in Kemptville, this parcel offers the perfect balance of seclusion and connectivity, heritage and opportunity. (id:19720)
Royal LePage Team Realty


