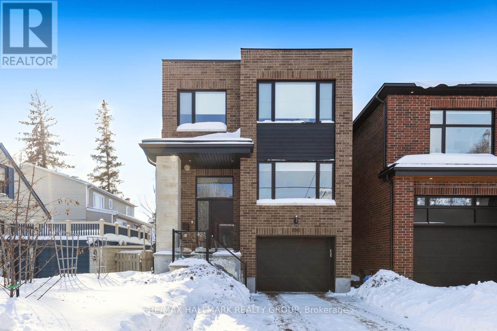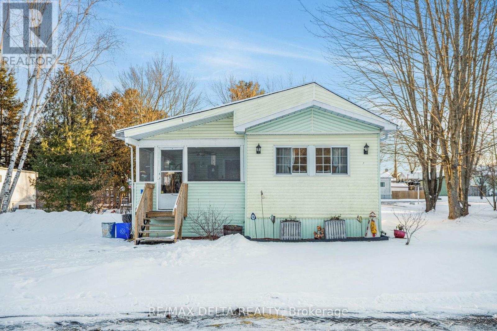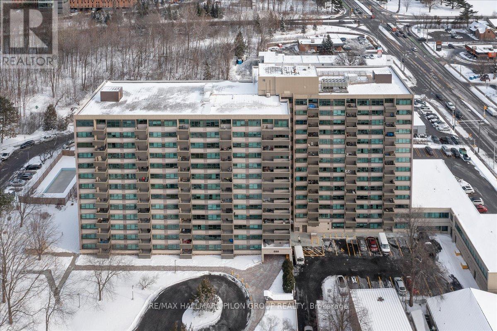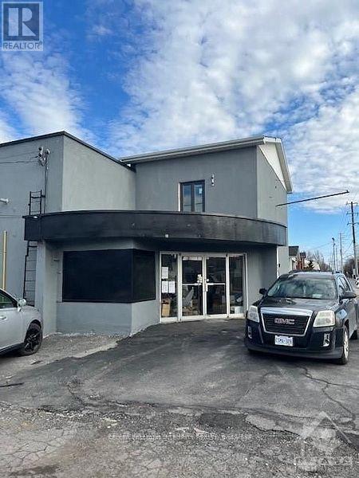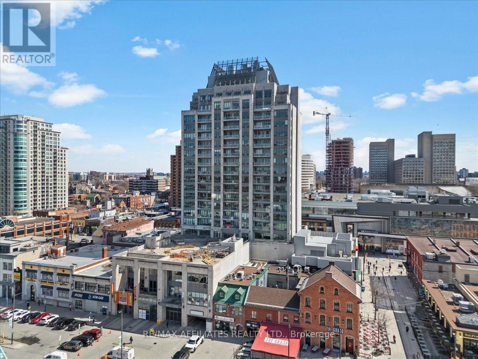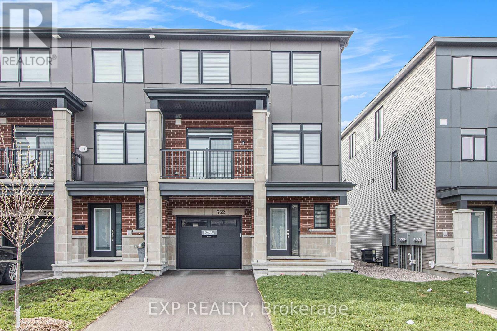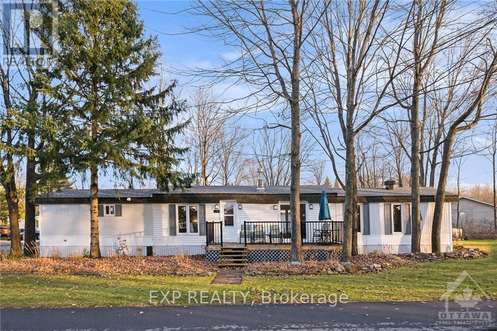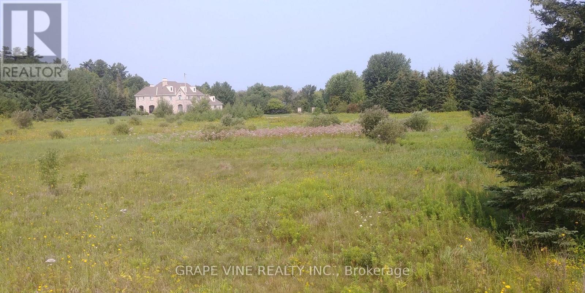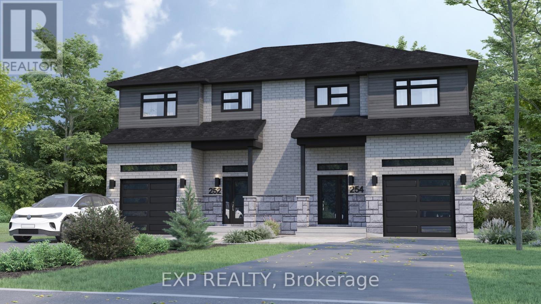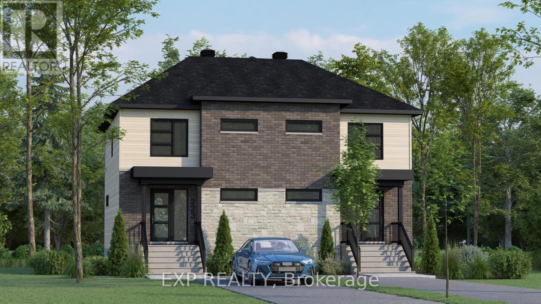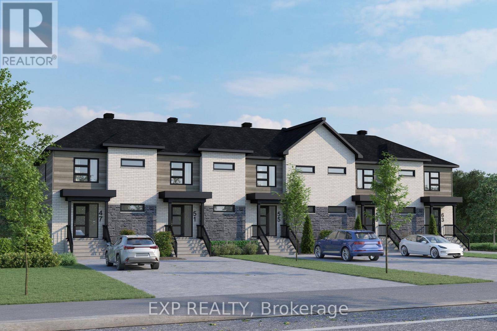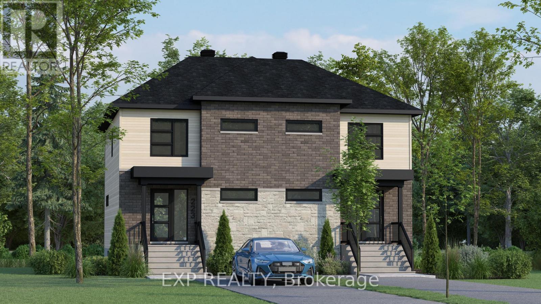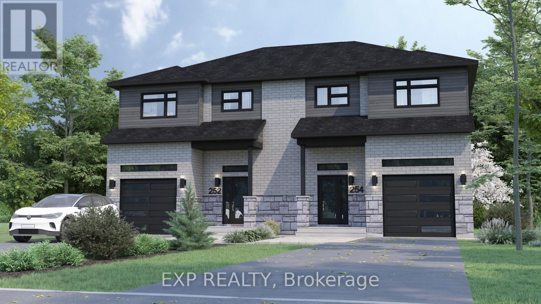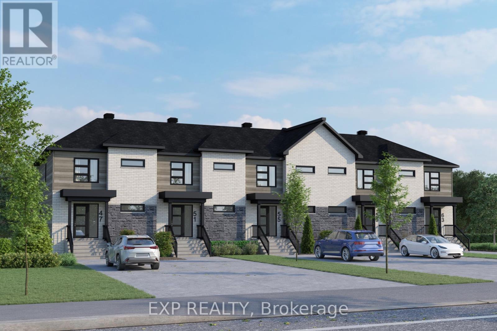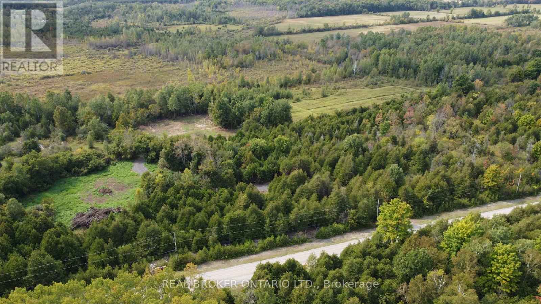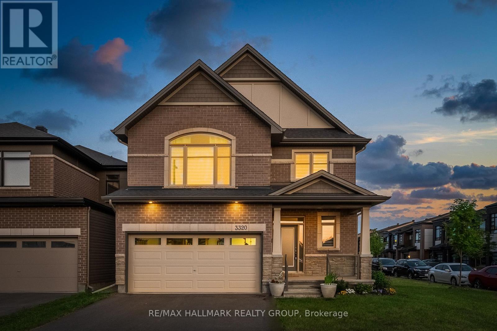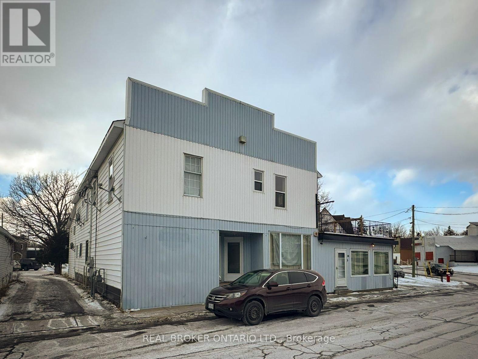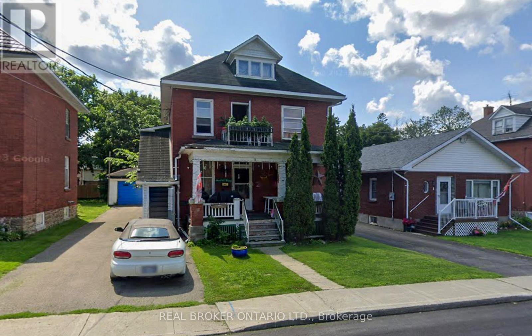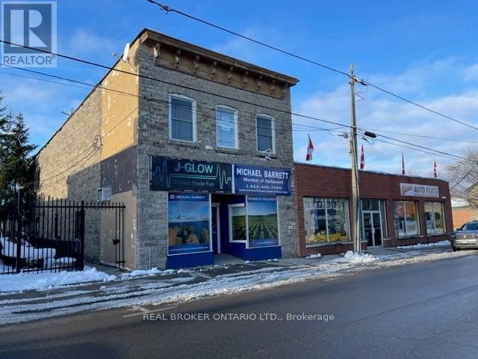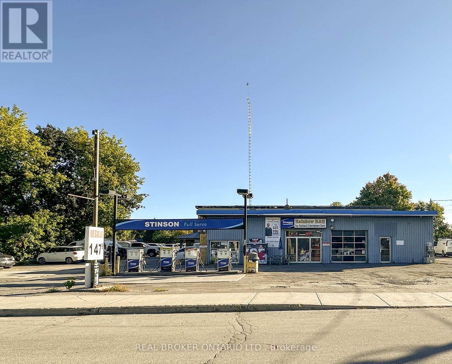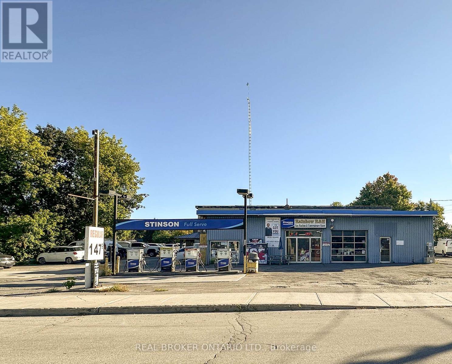Ottawa Listings
254 Westvalley Private E
Ottawa, Ontario
Welcome to this beautifully updated 3-bedroom, 4-bathroom end unit townhome offering one of the largest layouts in the area. Perfectly positioned on a generous lot overlooking a peaceful park, enjoy sunsets and a rare sense of privacy, all while being just steps from shops and the LRT. The main floor offers an expansive open-concept living and dining space, a bright eat-in kitchen with ample pantry storage, and a convenient 2-piece powder room. Freshly painted in 2022, the home also features upgraded lighting and high-end vinyl flooring throughout for a modern touch. Upstairs, you'll find three generous bedrooms including a standout primary suite complete with a walk-in closet, full ensuite, and a unique turret-style window feature that fills the room with natural light. The fully finished lower level provides additional living space with a cozy family room, den, and a full bathroom ideal for guests or a home office setup. Other improvements include a new roof (2022), ensuring peace of mind for years to come. Step outside to enjoy beautifully landscaped grounds, ready to shine come springtime. This home checks all the boxes space, style, and unbeatable location! 24 hours irrevocable on all offers as per form 244.****Monthly fee of $99 goes towards maintaining the private road****. (id:19720)
Lpt Realty
203 Douglas Hardie Street
North Grenville, Ontario
Introducing The Radiant by Mattamy Homes. Beautiful 2585 sqft 4bed/4bath plus loft home nestled on a 36 Premium lot. There is still time to choose your finishes and make this home your own! With $10,000 to the design center to spend on upgrades. The inviting front porch leads you into the foyer where you're greeted w/practicality & charm. A closet & powder room offer immediate functionality. Discretely positioned mudroom granting seamless access to both the garage & walk-in closet ensuring clutter-free living. The den & flex room blend into the expansive living room & open-concept Chef's kitchen, facilitating effortless entertaining. The 2nd level offers a versatile loft accompanied by a full bath & thoughtfully placed laundry room adorned w/its own linen closet. Secondary bedrooms boast ample closet space. Primary bedroom complete w/a spacious walk-in closet & upgraded ensuite featuring a glass shower. Fully finished lower level w/ a full bath. 200 AMP service. (id:19720)
Exp Realty
656 Edison Avenue
Ottawa, Ontario
Welcome to 656 Edison Ave, where modern luxury meets flawless design. This newly built detached home offers an elevated living experience with 9'9" ceilings, wide-plank floors, designer fixtures, and impeccable finishes throughout. The heart of the home is a chef-inspired kitchen featuring Deslauriers custom cabinetry, an oversized double waterfall island, stainless steel appliances, and exquisite HanStone quartz countertops & backsplash. The adjacent living room is a showstopper, centered around a sleek marble fireplace and opening onto a spacious balcony overlooking a fenced backyard. Step up into a grand formal dining area, perfect for entertaining. Upstairs, you'll find three spacious bedrooms - each with its own walk-in closet - plus a stylish main bath and convenient second-floor laundry. The primary suite is a true retreat, boasting a spa-like ensuite with heated floors, a curbless wet room, and a deep freestanding soaker tub. The walkout lower level offers endless possibilities, whether you envision a rec room, home gym, or additional bedroom, complete with a full bath. Located just steps from Westboro's vibrant shops, cafes, and restaurants, this home blends luxury with unbeatable convenience. (id:19720)
RE/MAX Hallmark Realty Group
417 - 8250 County Road 17 Road
Clarence-Rockland, Ontario
Welcome to this charming and spacious mobile home located in the sought-after Domaine du Village in Rockland, set on a desirable corner lot. Offering a perfect blend of comfort and practicality, this home features 3 generously-sized bedrooms and a full 4-piece bathroom. As you step inside, you will be greeted by a cozy sunroom, ideal for relaxing and enjoying the warmer months ahead. From there, you'll find your way into the expansive living room, perfect for family gatherings or quiet evenings at home. The open-concept design continues into the well-appointed kitchen, which flows seamlessly into a dining area and a second inviting living room ideal for casual entertaining or additional relaxation space.The large corner lot is surrounded by mature trees, providing both privacy and a peaceful setting. This home offers affordable living without compromising on space or comfort. Located in a friendly and well-established community, this is an excellent opportunity to own a comfortable home in a prime location at an affordable price. As per form 244, 24hrs irrevocable on all offers. Land lease fee includes: taxes, water, sewer, road maintenance, snow plowing, property management, garbage. For the new owner, the fees will go up to 777$/Month for the Land Lease. (id:19720)
RE/MAX Delta Realty
715 - 555 Brittany Drive
Ottawa, Ontario
Nestled in the heart of vibrant Manor Park, this stunning 2-bedroom, 2-bathroom condo offers the perfect blend of comfort, convenience, and luxury. Designed with modern living in mind, the unit features spacious bedrooms, well-appointed bathrooms, and a layout that seamlessly combines the living and dining areas. The kitchen is equipped with sleek appliances, ample cabinetry, and a functional design that makes both meal prep and entertaining a delight. Step outside to enjoy the building's premium amenities, including an inviting outdoor pool, a well-equipped exercise room to help you stay active year-round, and a relaxing sauna to unwind after a long day. The underground parking adds unparalleled convenience, ensuring your vehicle is secure and accessible no matter the weather. Located within walking distance to a plethora of amenities, this condo puts you just steps away from shopping, dining, parks, and public transportation, making it an ideal home for professionals, down-sizers, or anyone seeking a lifestyle of ease and accessibility. Don't miss the chance to make this exceptional condo your next home! Some photos virtually staged. **EXTRAS** Condo Fee Includes: Air Conditioning, Amenities, Building Insurance, Caretaker, Common Area Hydro, General Maintenance and Repair, Heat, Hydro, Recreation Facilities, and Snow Removal. (id:19720)
RE/MAX Hallmark Pilon Group Realty
561 St Lawrence Street
North Dundas, Ontario
Fabulous opportunity in bustling Winchester. Located across from the Hospital with excellent visibility, Currently vacant. This building has an excellent zoning, great signage space and a wide spectrum of uses. This former movie theatre has a 400 sq ft (approx.) room as you enter that leads to an open room that measure about 67 ft x 40 ft (approx 2700 sq ft) with approximately 16 ft ceilings. There is space at the back 24ft x 20ft (approx. 480 sq ft) for unloading and storage PLUS a second floor office area that used to be the projector room AND there is small full height basement (old furnace room) under the lobby . There is a 2 pc bathroom off the lobby. Updates: gas heaters 2011, water line into building 2004/5, lobby roof has rubber membrane 2010, main roof shingles approx. 2004, T5 light fixtures 2015. (id:19720)
Keller Williams Integrity Realty
560 Stewart Street
Renfrew, Ontario
Three residential units plus one Commercial Retail (currently rented as a Garage and Car Rental $2500 amonth , tenant been there for a while no lease and he pays own hydro, with newer Garage doors). 3 - 1Bedroom apartments upstairs located in the back of the Building, rents are as of first may 2024.$686,$686,$662, vendor pays heat and hydro. Building is heated with Forced Air, Newer gas furnace and isvinyl sided. Tenant parking is at the back of building. Approx. 30 parking spots for retail space at front ofbuilding. partial of the roof is new. OWNER SPENT $15000 IN UPGRADES RECENTLY .Insurance - 4400/yr,Hydro Apx - $2,809/yr, Gas Apx - $2370/yr, Water/Sewer Apx - $2,873/yr, PROPERTY TAXES $7200Property has four bathrooms total.GROSS INCOME $54408 .OPERATING COST$19652 NET $34756 ALL TENANTS ARE MONTH TO MONTH INCLUDING THE COMMERCIAL UNIT (id:19720)
Coldwell Banker Sarazen Realty
37 St. Claire Avenue
Ottawa, Ontario
A luxurious custom-built family home with impeccable finishes, in one of Ottawa's most coveted communities, St Claire Gardens. Enter the home to 9' ceilings, a walk-in coat closet, 5 "oak wood floors, modern details, & floor to ceiling windows. Separate walk in mudroom entrance from the double car garage, with extra storage space for your growing family. First level boasts a dedicated open concept living/dining, a huge breakfast bar, and plenty of prep space in the open kitchen space. Luxurious granite island with oversized countertops that fts 5 barstools, makes hosting a dream. Top-notch appliances include stainless steel fridge, with gas stove, hoodfan and dishwasher. Separate Walk in butler's pantry with a hideaway pocket door w custom glass inlay, leads to your coffee/ breakfast station and plenty of additional storage. Bar niche in main floor kitchen area to conveniently serve your guests. The first level has a bonus sunroom with heated ceramic floors, over-looking over the expansive low-maintenance yard with Astro turf that was professionally installed. Partly fenced yard, easily divided from 35, with the posts still under the turf. Backyard features trees, a storage shed & plenty of play space. Second level boasts a luxe primary bedroom w/ walk-in closet, spa-like en-suite w/ glass walk-in shower & quartz countertops, and a luxurious free standing tub. Two additional bedrooms w/ shared 4-piece bathroom. Separate bedroom level laundry room with cabinets & folding table, wash basin and heavy duty fold away drying rack. Finished lower level with a generous lounge, in-law suite can be easily incorporated using the bonus bedroom, and 2 piece bathroom with rough-in in for a shower. Near every amenity, the best schools & green spaces Walking distance to parks, schools (including Algonquin College), coffee shops, & groceries, while Byward Market & downtown core is just a 20 minute drive away. Furnace, AC, HWT, 2018. (id:19720)
RE/MAX Absolute Realty Inc.
254 Falsetto Street
Ottawa, Ontario
Welcome to a meticulously maintained one-year-old townhouse that seamlessly blends contemporary design with everyday functionality. Located in the vibrant and family-friendly community of Orléans, this home offers a perfect balance of comfort convenience.This spacious residence features a thoughtfully designed layout with generously 4 sized bedrooms and 3 and a half bath, providing ample space for families of all sizes. At the heart of the home is a stunning kitchen, complete with premium upgrades like sleek quartz countertops, ideal for both daily living and entertaining. The bright and airy living room is filled with natural light from multiple windows, creating a warm and inviting atmosphere. A spacious formal dining room provides the perfect setting for family meals & special occasions.Upstairs, you'll find a generous primary bedroom retreat, complete with a three-piece ensuite & a walk-in closet. additional well-appointed bedrooms with double closets complete the upper level, while the finished basement offers a fourth bedroom and an additional full bathroom perfect for guests or extended family living.Situated in Orléans, Street benefits from a wealth of nearby amenities. The area boasts a range of conveniences, including parks and shopping centres, while being home to scenic spots like Petrie Island and the Ottawa River. Residents can enjoy easy access to numerous parks, walking trails, and recreational facilities, promoting an active lifestyle. For shopping enthusiasts, Place dOrléans Shopping Centre features hundreds of stores, including branches of leading national and international chains. Additionally, the community hosts various festivals throughout the year, such as the Orléans Craft Beer Festival in June and the Orléans Rifest & Poutine in September, offering residents vibrant cultural experiences. Don't miss the opportunity to own this exceptional home in a dynamic and growing neighbourhood. Contact us today to schedule a private viewing2 (id:19720)
Royal LePage Performance Realty
1003 - 90 George Street
Ottawa, Ontario
Luxury one bedroom at 90 George St on the 10th floor w/a beautiful unobstructed southern sun filled view, secure entrance w/concierge, glamorous reception, front foyer w/ceramic tile, double wide closet, high baseboards, pot lighting, flat ceilings & wide planked hardwood flooring, centre island kitchen w/granite countertops, 3/4 split recessed sink, multiple drawers, 12 deep pantry, tile backsplash, upper & lower mouldings, open living room & dining room w/multiple full height windows, covered balcony w/curved glass railing, primary bedroom w/wall of closets, 3 pc main bathroom w/tiled walls & flooring, wave sink vanity & double wide glass door shower, in-unit laundry, exclusive storage locker in front of underground parking, amenities include 4th floor roof top terrace, in-door lap pool, hot tub, sauna, exercise/yoga & entertainment dining room w/kitchenette, building hosts Holts Spa, steps from the LRT transit, grocery, eateries, cafes & entertainment, easy access to to Parliament Hill, U of O & Government building, any exciting place to live w/the comforts of home. (id:19720)
RE/MAX Affiliates Realty Ltd.
D - 30 Castlebrook Lane
Ottawa, Ontario
Welcome to this beautifully maintained 3-bedroom home, located in the highly sought-after neighbourhood of Centrepointe. This home offers the perfect blend of comfort, convenience, and updates.The bright, functional kitchen features a stainless steel microwave hood fan and a high-end Bosch built-in dishwasher (2022), all thoughtfully integrated into a custom design that offers ample storage. A formal dining room is perfect for entertaining, while the sunken living room with a natural gas fireplace creates a warm and inviting space for everyday living or hosting guests. A tastefully updated powder room (2021) completes the main level.Upstairs, hardwood flooring flows seamlessly throughout three generously sized bedrooms, each equipped with custom closets. The renovated full bathroom (2021) includes elegant quartz countertops, adding a touch of luxury to your daily routine.The fully finished basement provides additional living space with heated floors and durable luxury vinyl plank flooring (2021) ideal for a cozy family room, home gym, or office.Additional notable upgrades include a high-efficiency furnace (2024), central humidification system (2024) and air conditioner (2021). Step outside to enjoy your private backyard retreat or explore the nearby park for even more outdoor relaxation. With close proximity to shops, restaurants, public transit, and more, this home is a fantastic opportunity to live in one of Ottawas most desirable communities. (id:19720)
Engel & Volkers Ottawa
227 Clarence Street
Ottawa, Ontario
This Bright 3 Bedroom, 1.5 Bathroom Condo is located a short walk to Ottawa University, Grocery Stores, the Rideau Centre, LRT, parks and everything the bustling ByWard Market has to offer. With a walking score considered a walkers paradise, and over 1100sqft of living space, this freshly painted unit offers an eat-in kitchen, living/dining room and balcony, .5 bath & utility room on the main level, while the 2nd level boasts a huge primary bedroom with its own little balcony, 2 other good sized rooms, laundry and a 4 pc main bathroom. The Furnace was replaced in 2024 and all appliances including the Washer & Dryer in 2019. Gated guest parking is available for free and a regular spot can be rented through the Condo Corp. Purchase as an income generating investment property or a place to call home close to everything! You choose. (id:19720)
RE/MAX Delta Realty Team
562 Tahoe Heights
Ottawa, Ontario
Welcome to this beautifully crafted, 2023-built, three-story END UNIT townhouse with Private Driveway, located in a highly sought-after neighborhood. This corner unit offers modern living with two spacious bedrooms, two and a half bathrooms, and luxurious finishes throughout. The open-concept main level showcases an oversized kitchen island, perfect for entertaining or casual dining, and is further enhanced by upgraded kitchen cabinets with pots-and-pan drawers, a large single-bowl sink, and glass backsplash tiles. High-end details include 36" upper cabinets, soft-close hardware on all doors and drawers, and 3/4 quartz countertops in both the kitchen and bathrooms. Beautiful hardwood flooring extends into the kitchen, complementing the upgraded porcelain tiles in the foyer, while Berber carpet adds comfort to the stairs and second floor. The bathrooms feature full vanities, including in the powder room, with upgraded vanity cabinets and drawers in both upstairs bathrooms, adding to the homes upscale feel. The third-floor primary bedroom is a tranquil retreat, featuring oversized windows, a walk-in closet, and a luxurious ensuite with quartz countertops and a large shower. A generous second bedroom provides ample space for family or guests, and the stacked washer/dryer is conveniently situated on the second floor. Enjoy your private driveway, a walk-out balcony with beautiful neighborhood views, and peace of mind with eavestroughs already installed on the roof. All of this just a short stroll from Leitrim Park, shops, and restaurants offering the perfect balance of comfort, style, and convenience. (id:19720)
Exp Realty
538 Recolte
Ottawa, Ontario
Discover Hillside Vista The Hottest Location East of Ottawa! Perfectly nestled between the vibrant Place d'Orléans Shopping Centre and the serene beauty of Petrie Island, Hillside Vista enclave offers the ultimate blend of urban convenience and natural charm. This sought-after community is ideal for the modern homeowner who values both lifestyle and location. With Orleans' Shopping Centre and Centrum Boulevards trendy boutiques, shops, restaurants, businesses, and entertainment just minutes away, you'll always have something to explore. Enjoy live performances at the Shenkman Arts Centre or stay active at the YMCAs top-tier fitness facilities. Commuting is effortless with easy access to Light Rail Transit (LRT) and Highway 174, making downtown Ottawa and beyond just a short ride away. This inspired Georgian 3-storey townhome is stylish, well-maintained, and thoughtfully designed for modern living. The lower level offers convenient garage access and a spacious family room with a charming Juliette balcony, perfect for relaxation. On the main level, you'll find a sun-drenched and airy open-concept living, dining, and kitchen combination, ideal for entertaining and every day life. A powder room and in-unit laundry add to the homes functionality and ease of living. Upstairs, the primary suite provides a private ensuite bathroom and walk-in closet, creating a peaceful retreat. Two additional bedrooms and a full bath complete the 3rd level, offering ample space for family or guests. For added flexibility, the bonus finished WALK-OUT basement provides a cozy area that can be used as a home office or recreation room. Hillside Vista Where City Life Meets the Serenity of Nature.**NB** NO PICTURES of the 3rd bedroom and basement rec. room - Common element fee includes : Road repairs and maintenance, insurance and management. (id:19720)
Royal LePage Team Realty
398 Twilight Avenue
Russell, Ontario
Modern duplex in Russell! This stabilized, low maintenance rental property with responsible tenants, is sure to please the savvy investor. Purpose-built by a quality builder (Melanie Construction), no details were spared. Separate tenant entrances, double car garage with garage door opener, hardwood and ceramic floors, high end stainless steel appliances, kitchen islands in both units, in-suite laundry in each unit, upscale fenced backyard with deck and patio. Central air conditioning, high efficiency tankless on-demand hot water system. The basement unit features a unique walkout basement that boasts plenty of daylight with extra large windows and access door that also features a window. Take advantage of lower interest rates to capitalize on this impressive turn-key property!! (id:19720)
Lennard Commercial Realty
1056 Teena Colleen
Ottawa, Ontario
Located in the welcoming Albion Sun Vista this charming 2Bed/2Bath MOBILE HOME- bungalow offers comfort with style! Recent upgrades include new windows, doors, roof shingles, fresh flooring and brand new front and back porches. The spacious kitchen complete with ample counter space with flows into a cozy living room featuring hardwood floors and a gas fireplaces. The primary bedroom is generously sized with plenty of closet space and ensuite. The secondary bedroom features cheater access to the full bath, ideal for guests or a home office. Both bathrooms have been refreshed with new vanities adding a modern touch. Outside, enjoy a large backyard with 18'10"X 11'6' storage shed, perfect for gardening, hobbies, or outdoor gatherings in a tranquil setting. Offers must be conditional on Parkbridge approval of the Buyers application for Land Lease. Monthly fees of $700.37 includes land lease, prop taxes, water testing, garbage and maintenance of common areas. (id:19720)
Exp Realty
1570 Stackhouse Court
Ottawa, Ontario
Don't miss out on this one. Large 3.18 acre, pie shaped lot at the end of a quiet cul-du-sac, in tranquil Cumberland Estates. Build your dream home amongst the mansions in this mature neighborhood. Plenty of room for your dream home, pool, tennis court or whatever you desire. No rear neighbours. The lot is predominately flat with the south west corner having a sloping hillside filled with apple trees. The community has paved roads with street lights, natural gas, hydro, and internet available. A culvert has already been installed for you. Nature trails nearby. Bus transportation available. Just a short 6 minutes to the village of Cumberland, for basic amenities including; farmers market, post office, bakery, convenience store, arena, sports fields and gas station. Only 8 minutes to the LRT station at Trim Road, and 30 minutes to downtown. (id:19720)
Grape Vine Realty Inc.
1 - 502 Richardson Avenue
Ottawa, Ontario
Location Location! 502 Richardson Ave is steps from Transit, shopping, great restaurants and so much more. Charming, 1 bedroom, 1 bathroom apartment. Fridge and stove included. 1 parking spot included Minimum 12 month lease required, tenant pays electricity. Rental application, photo ID, proof of income and recent credit report(s) required. Deposit required, no smoking. (id:19720)
Exp Realty
25 Duncanville Street
Russell, Ontario
Absolutely stunning and move-in ready, this modern 3-bedroom, 2.5-bath Tartan townhome (built in 2020) is perfectly situated in a sought-after, family-friendly neighborhood just steps from schools, parks, shopping, and more. The main level welcomes you with a bright and spacious foyer, a convenient powder room, inside access from the garage, and rich hardwood flooring throughout. Soaring 9-foot ceilings and abundant natural light create an open, airy feel. The stylish kitchen features granite countertops, a large breakfast bar, ample cabinetry, and a patio door that opens onto a private backyard ideal for outdoor dining and entertaining, including Hot Tub. Upstairs, enjoy the convenience of second-floor laundry, along with a generous primary suite complete with a walk-in closet and a spa-like ensuite with granite vanity. Two additional well-sized bedrooms and a modern full bath round out the upper level. The fully finished lower level offers a cozy family room with a gas fireplace, perfect for movie nights or a play area, plus plenty of extra storage space. 24 irrev on all offers. (id:19720)
Paul Rushforth Real Estate Inc.
271 Carpe Street
Casselman, Ontario
This BRAND NEW semi-detached home by Solico Homes in Casselman offers the perfect combination of modern design, functionality, and comfort. The Tulip model boasts 1608 sqft of well-designed living space, featuring an open-concept layout that is ideal for both everyday living and entertaining. The kitchen is a standout, with an oversized quartz island, ceiling-height cabinetry, and ample storage space, making it perfect for preparing meals and hosting guests. Large black-framed windows fill the home with natural light, highlighting the beautiful hardwood and ceramic flooring throughout.The second-floor laundry room adds convenience and practicality to the home. The elegant bathroom features both a separate bath and shower, providing a relaxing retreat after a long day. Possibility of 2 bathrooms /4 bedrooms on second floor. Built with premium upgrades such as lifetime-warrantied shingles, energy-efficient design, and superior soundproofing, this home is built to last while offering comfort and peace of mind. The exterior is fully landscaped, with a sodded lawn and paved driveway, providing great curb appeal with minimal maintenance. A one-car garage offers additional storage and convenience. Additional features include recessed lighting, air conditioning, and the opportunity to select your own finishes, allowing you to personalize this home to suit your style. Located near schools, parks, shopping, and more. This home is yet to be built. Make this home your own and enjoy a space thats truly tailored to you! (id:19720)
Exp Realty
223 Carpe Street
Casselman, Ontario
Functionality, quality, and modern design come together in this BRAND NEW semi-detached home by Solico Homes, located in the desirable Casselman neighbourhood. The Lotus model offers 1414 sqft of thoughtfully designed living space, with the possibility of a secondary suite with revenue. The spacious kitchen is a highlight, featuring an oversized quartz island, cabinets that extend to the ceiling, and ample storage space, making it ideal for cooking and hosting guests. Expansive black-framed windows fill the home with natural light, beautifully complementing the hardwood and ceramic flooring throughout. The elegant bathroom boasts a separate bath and shower, creating a relaxing and refined space. Built with premium upgrades like lifetime-warrantied shingles, energy-efficient design, and superior soundproofing, this home is built to last and offer comfort throughout. The exterior is fully landscaped, with a paved driveway and sodded lawn, adding great curb appeal and low-maintenance living. Additional features include recessed lighting, air conditioning, and the opportunity to select your custom finishes, ensuring the home perfectly reflects your style. Conveniently located near schools, parks, shopping, and more, this home offers the ideal balance of space, style, and functionality. Make this home your own and enjoy the perfect combination of modern living and personalization! (id:19720)
Exp Realty
59 Carpe Street
Casselman, Ontario
Functionality, quality, and modern design come together in this brand new Lotus model townhome by Solico Homes, located in the sought-after Casselman neighbourhood. Offering 1408 sqft of well-crafted living space, with the possibility of a secondary suite with revenue. This home provides an open-concept layout that flows effortlessly, perfect for both everyday living and entertaining. The kitchen is a showstopper, featuring a large, oversized quartz island, cabinets that extend to the ceiling, and plenty of storage space, creating an ideal setting for both cooking and hosting guests. Natural light pours in through expansive black-framed windows, brightening the entire home and highlighting the stunning hardwood and ceramic flooring throughout. The spacious and refined bathroom offers both a separate bath and shower, creating a relaxing retreat. With lifetime warrantied shingles, energy-efficient building design, and superior soundproofing, this home is built to stand the test of time. Outside, enjoy a fully landscaped yard, a paved driveway, and a sodded lawn, providing great curb appeal with minimal upkeep. Recessed lighting, air conditioning, and the opportunity to choose your custom finishes make this townhome a true reflection of your personal style. Conveniently located near schools, parks, shopping, and more, this home is the perfect balance of comfort and convenience. Customize it to make it your own! (id:19720)
Exp Realty
219 Carpe Street
Casselman, Ontario
Functionality, quality, and modern design come together in this BRAND NEW semi-detached home by Solico Homes, located in the desirable Casselman neighbourhood. The Lotus model offers 1414 sqft of thoughtfully designed living space, possibility of a secondary suite with revenue. The spacious kitchen is a highlight, featuring an oversized quartz island, cabinets that extend to the ceiling, and ample storage space, making it ideal for cooking and hosting guests. Expansive black-framed windows fill the home with natural light, beautifully complementing the hardwood and ceramic flooring throughout.The elegant bathroom boasts a separate bath and shower, creating a relaxing and refined space. Built with premium upgrades like lifetime-warrantied shingles, energy-efficient design, and superior soundproofing, this home is built to last and offer comfort throughout. The exterior is fully landscaped, with a paved driveway and sodded lawn, adding great curb appeal and low-maintenance living. Additional features include recessed lighting, air conditioning, and the opportunity to select your custom finishes, ensuring the home perfectly reflects your style. Conveniently located near schools, parks, shopping, and more, this home offers the ideal balance of space, style, and functionality. Make this home your own and enjoy the perfect combination of modern living and personalization! (id:19720)
Exp Realty
267 Carpe Street
Casselman, Ontario
This BRAND NEW semi-detached home by Solico Homes in Casselman offers the perfect combination of modern design, functionality, and comfort. The Tulip model boasts 1608 sqft of well-designed living space, featuring an open-concept layout that is ideal for both everyday living and entertaining. The kitchen is a standout, with an oversized quartz island, ceiling-height cabinetry, and ample storage space, making it perfect for preparing meals and hosting guests. Large black-framed windows fill the home with natural light, highlighting the beautiful hardwood and ceramic flooring throughout. The second-floor laundry room adds convenience and practicality to the home. The elegant bathroom features both a separate bath and shower, providing a relaxing retreat after a long day. Possibility of 2 bathrooms /4 bedrooms on second floor. Built with premium upgrades such as lifetime-warrantied shingles, energy-efficient design, and superior soundproofing, this home is built to last while offering comfort and peace of mind. The exterior is fully landscaped, with a sodded lawn and paved driveway, providing great curb appeal with minimal maintenance. A one-car garage offers additional storage and convenience. Additional features include recessed lighting, air conditioning, and the opportunity to select your own finishes, allowing you to personalize this home to suit your style. Located near schools, parks, shopping, and more. This home is yet to be built. Make this home your own and enjoy a space that's truly tailored to you! (id:19720)
Exp Realty
63 Carpe Street
Casselman, Ontario
Functionality, quality, and modern design come together in this brand new END-UNIT Lotus model townhome by Solico Homes, located in the sought-after Casselman neighbourhood. Offering 1408 sqft of well-crafted living space, possibility of a secondary suite with revenue. The kitchen is a showstopper, featuring a large, oversized quartz island, cabinets that extend to the ceiling, and plenty of storage space, creating an ideal setting for both cooking and hosting guests. Natural light pours in through expansive black-framed windows, brightening the entire home and highlighting the stunning hardwood and ceramic flooring throughout.The spacious and refined bathroom offers both a separate bath and shower, creating a relaxing retreat. With lifetime-warrantied shingles, energy-efficient building design, and superior soundproofing, this home is built to stand the test of time. Outside, enjoy a fully landscaped yard, a paved driveway, and a sodded lawn, providing great curb appeal with minimal upkeep. Recessed lighting, air conditioning, and the opportunity to choose your custom finishes make this townhome a true reflection of your personal style. Conveniently located near schools, parks, shopping, and more, this home is the perfect balance of comfort and convenience. Customize it to make it your own! (id:19720)
Exp Realty
546 Woven Place
Ottawa, Ontario
Welcome to this 3 bed + den/2.5 bath END UNIT townhome. The first level features a foyer with built-in bench and MASSIVE den/office. The open concept second floor is flooded with natural light, and features a gas fireplace, vast living/ dining areas with laminate flooring, and a large balcony. The modern kitchen boasts quartz countertops, stainless steel appliances, and a generous island with breakfast bar. The third floor features your Primary bedroom with an ensuite bathroom with quartz countertops, and walk-in closet. Second and third bedrooms are spacious and offer ample closet space. A full bath with double sinks completes the third level. Laundry is conveniently located on the way upstairs, and a powder room completes the main floor. Single-car garage with interior access and automatic opener! Great location! Close to transit, Centrum, CT Centre, Tanger outlets and more! Available immediately! (id:19720)
RE/MAX Hallmark Realty Group
3 Mcgill Street S
Smiths Falls, Ontario
Located just a short walk from the amenities of downtown and Duncan J. Schoular Public School, this large brick two-storey home is brimming with timeless character and endless potential. Step inside to discover an expansive main floor that effortlessly blends comfort and functionality. A warm and inviting living room offers the perfect place to unwind, while the spacious dining area is ideal for family dinners or entertaining guests. Toward the rear of the home, a generous family room creates an additional cozy retreat, and a convenient full bathroom completes the main level. Two enclosed porches provide extra seasonal living space perfect for relaxing with your morning coffee or catching the evening breeze. Upstairs, you'll find three bedrooms, including a large primary suite, along with a second full bathroom. The thoughtfully placed laundry room not only adds convenience but also offers excellent storage options. Step out onto the charming second-floor balcony a quiet nook to enjoy your favorite book or watch the world go by. The rear deck overlooks an L-shaped lot, offering a great outdoor space for barbecuing, gardening, or letting the kids run and play. Formerly a duplex, the property retains many features that make it well-suited for conversion back into a multi-family dwelling, offering flexibility for investors or extended families. Whether you're looking for a spacious family home with vintage charm or a property with income potential, this one ticks all the boxes. Don't miss your chance to own a piece of history in great location schedule your private viewing today! (id:19720)
RE/MAX Affiliates Realty Ltd.
634 Putney Crescent
Ottawa, Ontario
Freshly cleaned and painted this townhouse is ready for a clean and quiet tenant. Perfectly located between Kanata and Stittsville across from the park you can enjoy this 4 bedroom townhouse with the convenience of its location. Basement finished with 4th bedroom and bathroom makes for extra space for a family or home office. Must provide rental application, credit check, 2 pay stubs and work letter. No pets. (id:19720)
Sutton Group - Ottawa Realty
224 King Street W
Brockville, Ontario
Ideal for investors looking to add value and ultimately qualify for a CMHC takeout mortgage. Downtown Brockville, main floor commercial with 2 high-end apartments on second and third floors. Approximately 8,000 sq/ft of open space spread over 2 floors at the rear of the building, with drawings for 8 additional, 2 storey apartments. Approvals are in place and the site has ample parking. Potential to add 1 or 2 more apartments by converting a separate detached garage space (subject to approvals). (id:19720)
Real Broker Ontario Ltd.
Lot 2 Kyle Road
Augusta, Ontario
Beautiful 10 acre lot perfect for your dream home. Located between Kemptville and Brockville; take your pick of amenities. Partially treed, amazing mature wooded spaces along with some cleared areas, it would be easy to envision where you would want to build your home, whether set back from the road to create a private estate property, or close to the road, leaving the back acreage for farming, ATV, recreational, you name it! Lovely quiet neighbours and a serene lifestyle awaits. If you've been wanting to escape the city and are ready to create your ideal lifestyle, bring your plans & come check out this beautiful property. (id:19720)
Real Broker Ontario Ltd.
Lot 3 Kyle Road
Augusta, Ontario
Stunning 10 acre building lot offering a combination of cleared flat areas and mature trees/wooded areas. A perfect combination for privacy and character while having a few perfect areas for your dream home. Embrace the country life, step back from the noise and chaos of the city and with a few extra minutes drive you'll discover a whole new lifestyle. This lot has a solid winding driveway leading back to the perfect setting for a build. If a hobby farm is in your future, or if you'd just like to enjoy your evenings without any noise or light pollution & take in an unobstructed view of the stars, then this is the perfect option for you. 20 minutes to Kemptville's amenities, and 25 mins to Brockville. Also offering a custom build to suit option with a reputable builder. (id:19720)
Real Broker Ontario Ltd.
3320 Findlay Creek Drive
Ottawa, Ontario
Prepare to be captivated! Welcome to this stunning and meticulously upgraded residence nestled in the coveted Findlay Creek community. This 4-bedroom single-family home is ideally situated near top-rated schools, vibrant shopping centers, abundant recreation options, and lush parks. Step inside and be greeted by an inviting entrance, complete with high-end tile and gleaming solid oak flooring that flows throughout the main level. Natural light floods the formal dining area and highlights the upgraded, modern kitchen featuring exquisite quartz countertops. Prepare to be amazed by the breathtaking cathedral ceilings in the living room, which soar to the second floor. Upstairs, discover four generously sized bedrooms, including a luxurious primary suite with vaulted ceilings, a massive walk-in closet, and a spa-like ensuite featuring a standing shower, a relaxing soaker tub, dual sinks, and a quartz countertop. The expansive finished basement, roughed-in for a future bathroom, offers endless possibilities. With over $65,000 in builder upgrades, this home is an absolute must-see! (id:19720)
RE/MAX Hallmark Realty Group
55 Waterford Drive
Ottawa, Ontario
A dream view that can be your reality! Welcome to 55 Waterford Dr, a one-of-a-kind multi-level 3-bedroom 2-bathroom house that will do nothing short of amaze your expectations. The view from your kitchen/living/dining space overlooks the Rideau River. Outside, a large deck facing extends your living space, offering the ultimate setting for outdoor dining, entertaining, or simply soaking up the sunshine. The open concept kitchen, boasting stainless steel appliances and ample storage, provides you with the perfect setting to unleash your culinary creativity. The open concept living and dining room features a cozy electric fireplace. On the main level you will find the over-sized primary bedroom with a 3-piece ensuite bathroom. The two other bedrooms on the lower floor offers a peaceful retreat, ready for your personal touch to make them truly your own. Spacious and inviting family room on the lower floor. Seize this opportunity to make 55 Waterford the setting for your next chapter, with plenty of scope for personal enhancements and customization. (id:19720)
Sleepwell Realty Group Ltd
494 King Street W
Prescott, Ontario
Prime Investment Opportunity - Detached Home with 4 Self-Contained Rental Units! This updated detached home is a fantastic investment offering 4 self-contained rental units, including a vacant 2 bedroom unit perfect for an owner-occupier or to add another income stream! Each unit is currently tenanted, with all tenants paying market rent, ensuring steady cash flow from day one. The property has been recently updated, making it move-in ready for new tenants or to live in one of the units while collecting rent from the others. Located in a prime area, this property is close to amenities, transportation, and local hotspots, ensuring high demand and low vacancy rates. With solid rental history and excellent income potential, this is a turnkey opportunity for savvy investors looking to expand their portfolio. As an added bonus a new Furnace was installed in 2024! Don't miss out on this incredible opportunity (id:19720)
Real Broker Ontario Ltd.
146-148 King Street W
Prescott, Ontario
Prime Mixed-Use Investment Opportunity - Fully Tenanted Laundromat + 3 Residential Units! Fantastic opportunity to own a fully rented mixed-use property featuring three residential units and a thriving commercial space currently operating as a laundromat. Situated in a high-visibility location, this income-generating property offers excellent cash flow with long-term potential. The residential portion includes two occupied units at market rent and one vacant 2 bedroom unit, perfect for owner-occupancy or additional rental income. The well-established laundromat provides commercial revenue, making this a turnkey investment with multiple income streams. Located in a prime area close to amenities and local businesses, this is an ideal property for investors or entrepreneurs looking to expand their portfolio. Don't miss out on this rare opportunity! (id:19720)
Real Broker Ontario Ltd.
20 King Street
North Dundas, Ontario
Fantastic Investment Opportunity - Mixed-Use Income Property! Expand your portfolio with this prime mixed-use building offering 5 fully rented residential units and a vacant commercial space with endless potential! This well-maintained property features four spacious 2-bedroom apartments and one 1-bedroom unit, all currently leased at market rent, ensuring strong and steady cash flow. The main-level commercial space is a blank canvas, ready for a new tenant or business offering an investor the opportunity to increase income potential even further. Located in a high-traffic area, this property provides excellent visibility for businesses while offering secure residential income from the upper units. With demand for both residential and commercial rentals on the rise, this is a turnkey opportunity for any savvy investor looking for long-term growth. Dont miss out on this income-generating asset, contact us today for details and financials! (id:19720)
Real Broker Ontario Ltd.
7 Montgomery Place
Smiths Falls, Ontario
Turnkey Duplex Investment in Smiths Falls! This updated and well-maintained duplex is the perfect addition to your investment portfolio! Featuring one rented unit at market rent, this property offers immediate cash flow with reliable tenants already in place, and the option for owner occupancy in the second unit. Both units have been updated and well cared for, making this a low-maintenance investment in a growing rental market. Whether you're a seasoned investor or looking to enter the income property market, this duplex provides steady returns and long-term potential. Located in a desirable area of Smiths Falls, close to amenities and transit, this is a hassle-free opportunity to own a solid income-generating property. Dont miss out contact us today for financials and to book a viewing! (id:19720)
Real Broker Ontario Ltd.
7617 Flewellyn Road
Ottawa, Ontario
Fully Tenanted 3-Unit Investment Property - Turnkey Income Opportunity! This fully rented property is a fantastic opportunity for investors looking for steady cash flow. Situated on just under half an acre, the property features three separate units, each generating income. The main unit and additional two apartments are all tenanted at market rent, making this a seamless addition to your rental portfolio.With a peaceful setting yet close to all amenities, this property offers strong investment potential with minimal vacancies. Whether you're looking to expand your holdings or secure a solid income-producing asset, this is an opportunity you wont want to miss! (id:19720)
Real Broker Ontario Ltd.
512 St Lawrence Street
North Dundas, Ontario
Exceptional investment opportunity in the heart of Winchester's thriving Market Square! This versatile property, zoned "General Commercial" yet currently used as a residential investment, and previously as a primary residence, offers incredible potential for business, residential, or mixed-use purposes just 35 minutes south of Ottawa. This unit offers a spacious 3-bedroom unit with an open-concept main floor, updated flooring, soaring ceilings, and modern pot lighting, creating a bright and polished ambiance. The main floor also includes a newly updated 3-piece bathroom and a convenient laundry area located off the mudroom. Upstairs, you'll find a spacious primary bedroom, two additional bedrooms with ample closet space, and a beautifully refreshed 3-piece bathroom with a new tub. 512 St. Lawrence also offers a separate, self contained unit currently tenanted at $1,600/mo. With its prime downtown location, flexible zoning, and numerous updates, this property presents endless possibilities for entrepreneurs, investors, or homeowners ready to transform it into their vision. Don't miss out on this rare opportunity! (id:19720)
Real Broker Ontario Ltd.
439 Edward Street
Prescott, Ontario
Located in the quaint town of Prescott, easy walking distance to the riverfront and main street, this property is an absolute gem. A beautiful heritage building, this stone home has been completely renovated at very high standards and consists of four self contained adult lease units. With two 2 bedroom units and two 1 bedroom units, a three garage with four storage units, ample parking, two stunning porches, and a park-like garden, you and/or your tenants will be part of a beautiful and safe community, enjoying everything this quaint town offers. Perfect for retirees to live in one unit and rent the other three. Or, make it your investment. Truly a must-see. Golf, river, outdoor theatre, Fort Wellington, and shopping nearby. Financials available upon request. (id:19720)
Real Broker Ontario Ltd.
D - 6679 Fourth Line Road
Ottawa, Ontario
408 sq ft of office space for lease.Additional units available for lease. (id:19720)
Real Broker Ontario Ltd.
31-33 Clothier Street
North Grenville, Ontario
Spacious retail space with 2,400 sq ft, in an excellent and sought after location. Currently Benson's (id:19720)
Real Broker Ontario Ltd.
31-33 Clothier Street
North Grenville, Ontario
Beautiful and spacious office space in sought after area and building. Location, location, location. (id:19720)
Real Broker Ontario Ltd.
C - 6679 Fourth Line Road
Ottawa, Ontario
1592 sq ft total. 1134 sq. ft. office space and a with a 458 sq ft bay for workshop/storage/indoor parking etc. Addition space within the complex available for rent. (id:19720)
Real Broker Ontario Ltd.
B - 6679 Fourth Line Road
Ottawa, Ontario
Lease a 750 sq ft bay within a large building that houses multiple bays and offices. Additional units for lease as well. (id:19720)
Real Broker Ontario Ltd.
A - 6679 Fourth Line Road
Ottawa, Ontario
Ideal for construction supply, warehousing, workshop etc. Three bays total. 2418 sq. ft. Addition units also for lease within property. (id:19720)
Real Broker Ontario Ltd.
6679 Fourth Line Road
Ottawa, Ontario
Approximately 1.26 acres, Gas station and convenience store currently leased. Owner currently occupies the balance of the building including a 1 br apartment, approx 3600sf of warehouse space and approx 1542sf of office space, but will give vacant possession. Room for potential expansion. (id:19720)
Real Broker Ontario Ltd.




