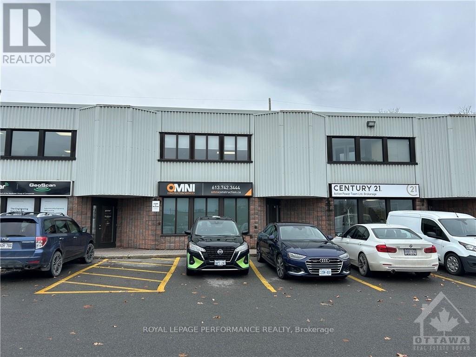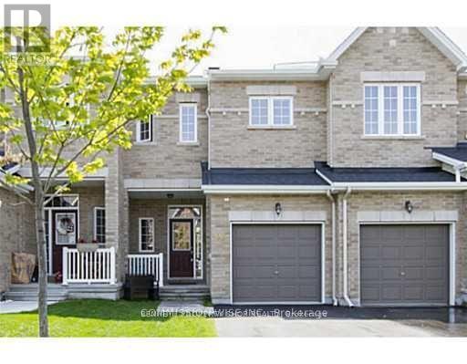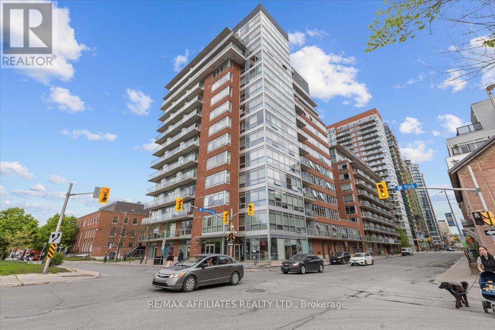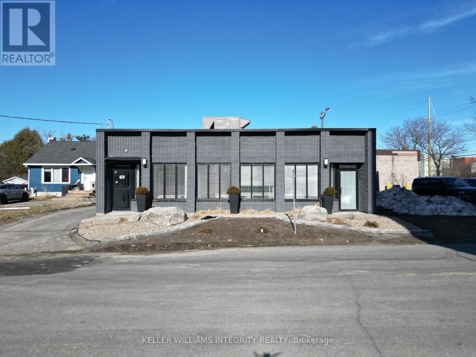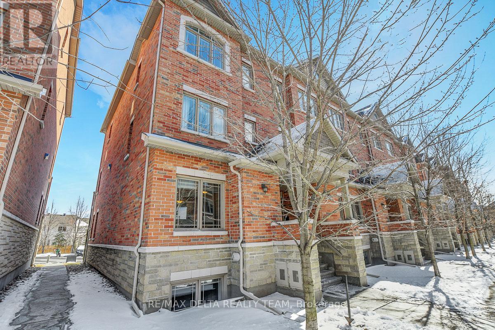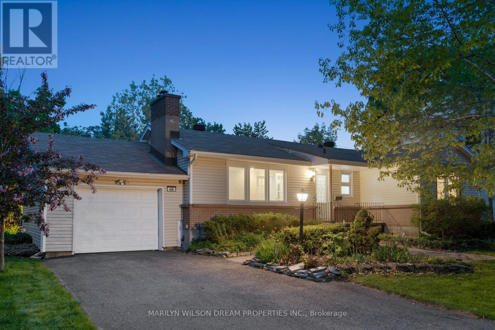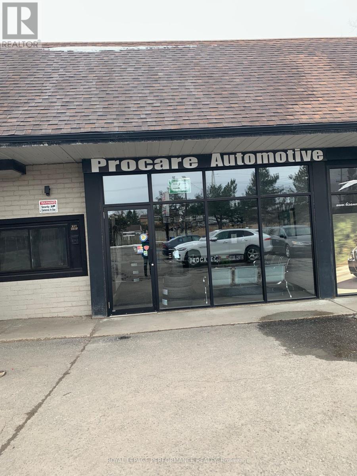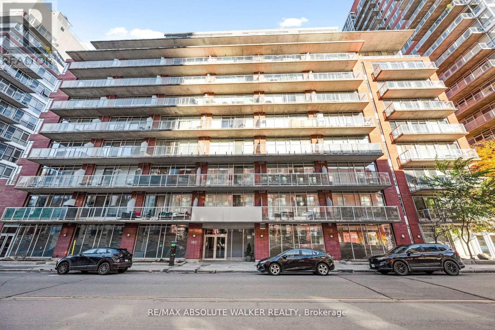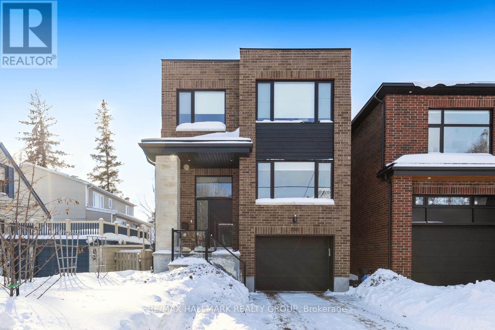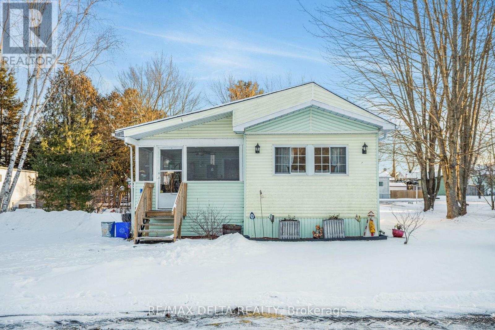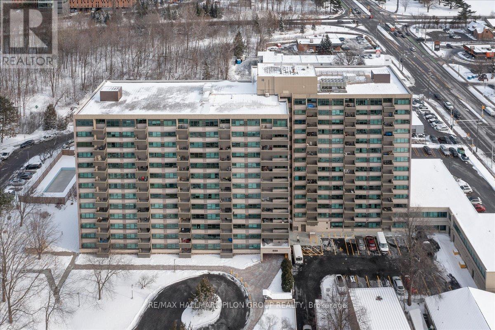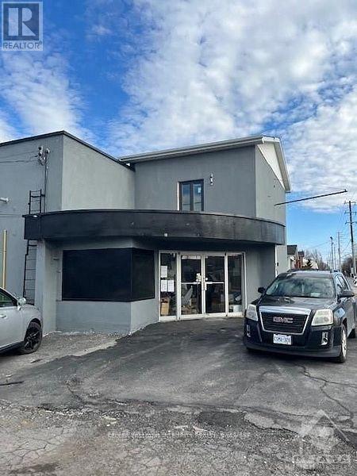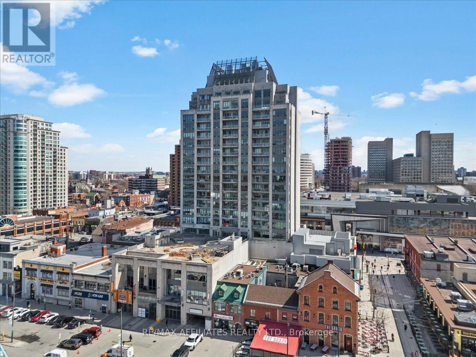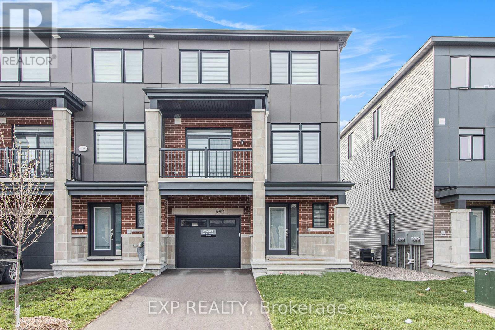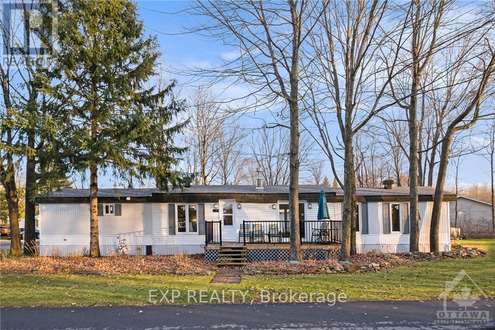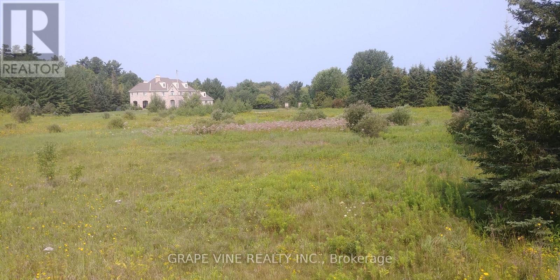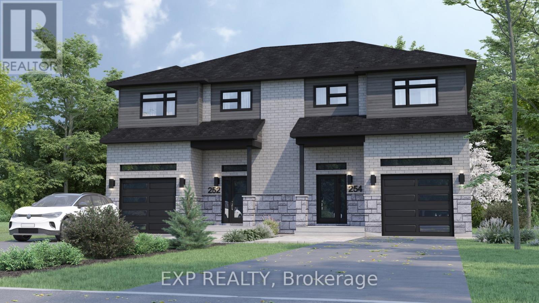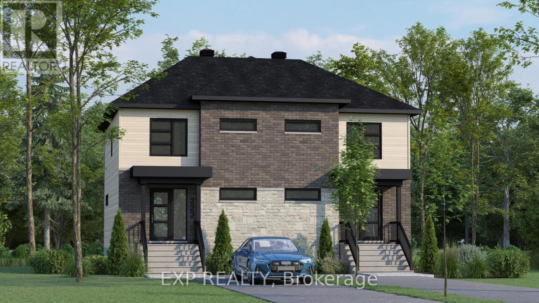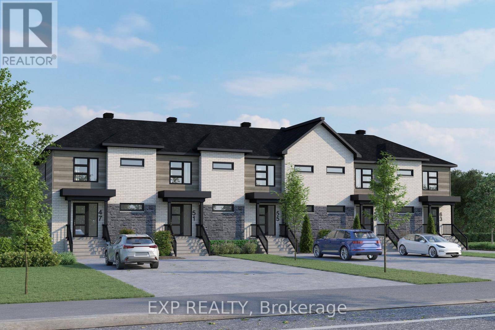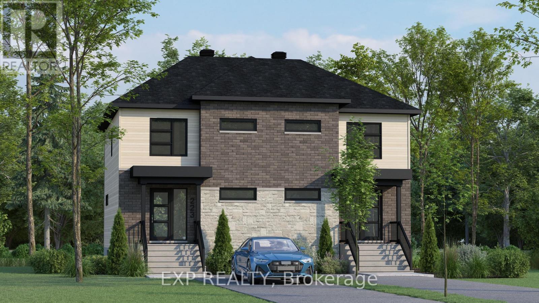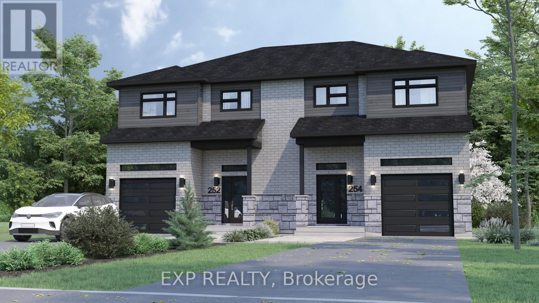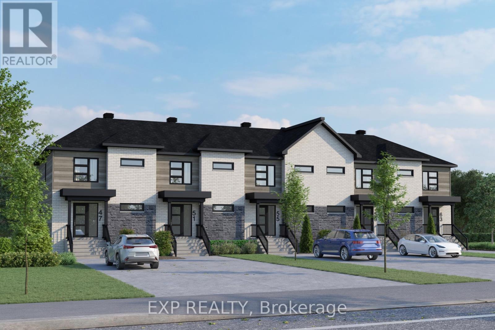Ottawa Listings
14 - 1420 Youville Drive S
Ottawa, Ontario
LOOKING FOR AN IDEAL SPACE FOR YOUR OFFICE OR BUSINESS IN ORLEANS ? BEAUTIFUL , WELL SITUATED ON YOUVILLE DR ,THIS APPROX 2000 SQ FT CONDO,1000 UPPER FLOOR and 1000 ON LOWER FLOOR THAT CONSIST OF OPEN AREA WITH SMALL OFFICE AND KITCHEN AREA ,THE UPPER FLOOR CONSIST OF LOVELY FINISHED AREA ,3 OFFICES AND 1 LARGER ONE ,NEW CARPET AND KITCHEN AREA ,YES A WASHROOM IS ON BOTH LEVELS .THE CONDO HAS ALL NEW WINDOW AND A NEW MAIN FRONT DOOR.THE UNIT IS EQUIP WITH YOUR OWN GAS FURNACE, AC, AND HOT WATER TANK. A MUST SEE ! (id:19720)
Royal LePage Performance Realty
354 Kingbrook Drive
Ottawa, Ontario
Welcome to this stunning Urbandale Encino Modela spacious 2-storey freehold townhome with a single-car garage. Boasting 3 generously sized bedrooms, modern amenities, and thoughtful design, this home is a perfect blend of comfort and style. Step into the bright foyer, offering direct access to the garage with an automatic opener for added convenience. The main floor impresses with its open-concept layout and 9-foot ceilings, creating a light and airy ambiance, while a cozy corner gas fireplace adds warmth to the space. The kitchen features newer sleek stainless steel appliances (including a gas stove), ample cabinetry, and a breakfast bar ideal for casual meals. Overlooking the fully fenced backyard, the adjoining living and dining areas flow seamlessly into a newly updated patio with an extended deck. The elevated deck also includes enclosed storage for gardening tools. Energy-efficient argon gas-filled windows flood the home with natural light. Upstairs, the primary suite offers a serene retreat with a walk-in closet, luxurious ensuite, and a soaker tub for ultimate relaxation. Two additional spacious bedrooms, a main bathroom, and a walk-in laundry room with washer and dryer complete the upper level. The finished lower level offers a bright family room with a large window, perfect for unwinding, and a rough-in for a future fourth bathroom. A cozy extra room perfect for children's play or any hobbies you'd like to explore. This home features a mix of ceramic, hardwood, and carpet flooring throughout and comes equipped with all essential appliances: gas stove, dryer, washer, refrigerator, dishwasher, hood fan, and window blinds. Move-in ready and loaded with charm, located in a family-friendly neighborhood, close to parks and beautiful trails, top-rated schools, shopping, and transit. Schedule your visit today! (id:19720)
Commission Wise Inc.
318 - 255 Bay Street
Ottawa, Ontario
Welcome to The Bowery, where modern design meets urban convenience in the heart of downtown Ottawa. This spacious 1 bedroom + den condo offers a bright, open layout with west-facing views, perfect for enjoying afternoon sun and evening light. Featuring sleek quartz countertops, rich hardwood flooring, and the convenience of in-suite laundry, this unit is ideal for professionals, students, or anyone seeking a stylish, low-maintenance lifestyle. The den provides added space perfect as a home office. Residents enjoy access to stunning rooftop amenities, including an indoor pool, sauna, well-equipped fitness centre, party room with full kitchen, and an outdoor terrace with BBQs, all offering panoramic views of the city skyline. Located at 255 Bay Street, The Bowery places you steps from Ottawa's best dining, shopping, and entertainment, and just a short walk to the Lyon LRT station, making commuting throughout the city effortless. A fantastic rental opportunity for those looking to live in a building with top-tier amenities and an unbeatable central location. (id:19720)
RE/MAX Hallmark Realty Group
201 - 180 York Street
Ottawa, Ontario
Centrally located in the heart of vibrant Byward Market, welcome to 180 York St #201. Open concept living & dining room w/ hardwood flooring, high ceilings, oversized windows flooding the space w/ natural light. Functionally designed kitchen w/ ample cabinet space, stainless steel appliances, large centre island, subway tile backsplash. 2 bedrooms w/ large closets. Primary w/ access to cheater 4 piece ensuite w/ large vanity. Enjoy your own private balcony retreat overlooking downtown Ottawa. In unit laundry for added convenience. Unit comes w/ 1 underground parking spot and a storage locker. Building amenities include: fully equipped gym, games/party room, outdoor patio w/ bbqs. Located just steps away from Parliament, the Rideau Centre, the University of Ottawa, local coffee shops and eateries. Dont miss out on this downtown GEM! (id:19720)
RE/MAX Affiliates Realty Ltd.
69 Kempster Avenue
Ottawa, Ontario
Individual offices for lease in a stunning office building located in the West end of Ottawa. Rent one or more offices for your business. Shared reception, kitchen, washrooms, and parking. Ideal for general office, clinical, or medical related services. The building was completely refurbished inside and out in 2022 with luxury finishes. Street level entrance with a private parking lot at the back of the building. The ground floor features a cozy reception waiting area with a fireplace, a barrier- free bathroom, seven closed offices of various sizes and an admin area behind the reception. The basement is finished with a full contemporary kitchen with quartz countertops and stainless steel appliances including a refrigerator, cook-top, built-in oven, microwave and dishwasher. There's a cozy lounge/eating area with a fireplace. The lower level has two additional offices, a powder room and a three-piece bathroom with shower, a laundry room which includes a washer and dryer, and the mechanical room. Welcome your clients to a bright, aesthetically pleasing, professional space. Located across the street from the Carling Avenue Cineplex, near Bayshore Mall and Highway 417. Please note, floor plate measurements are approximate. Basement offices rent from $600 to $1000 per month. Ground floor offices rent from $1,000 to $2,000 per month. The largest ground floor office has a private entrance. All utilities and shared access to facilities is included. On-site parking is on a first come first served basis. Street parking is available from April to December. (id:19720)
Keller Williams Integrity Realty
1 - 436 Leboutillier Avenue
Ottawa, Ontario
Welcome to your dream home! This immaculate 2-bedroom condo townhouse is perfectly situated within walking distance to Montfort Hospital and a variety of local services, making it an ideal choice for those seeking convenience and comfort. Step inside to discover a beautifully maintained interior that exudes warmth and style. The spacious living area is perfect for entertaining or unwinding after a long day. The well-appointed kitchen with quartz counter & stainless appliances flows seamlessly into the breakfast area, which offers versatile space that can easily double as a cozy den or productive office. Each bedroom features its own ensuite bathroom, providing privacy and convenience for both residents and guests. Both bedrooms are generously sized, ensuring ample storage and comfort for all. Outside, you'll find a charming community atmosphere with easy access to parks, shops, and restaurants. Don't miss out on this exceptional opportunity to own a stunning condo townhouse in such a desirable location! Schedule your viewing today and experience all that this wonderful home has to offer. (id:19720)
RE/MAX Delta Realty Team
5808 Red Castle Ridge
Ottawa, Ontario
Nestled within the coveted enclave of Rideau Forest in Manotick, this exceptional custom-built 2-storey architectural masterpiece exemplifies unparalleled craftsmanship, attention to detail, and refined elegance. Every inch of this magnificent home has been meticulously curated to offer a living experience that is both luxurious and timeless.Upon entering, you are immediately captivated by sweeping floor-to-ceiling Pella windows that bathe the home in natural light, perfectly complemented by luxurious white oak flooring, which adds warmth and sophistication throughout.The designer kitchen will leave you breathless with endless stunning details, including Cedar Ridge Designs custom cabinetry, a luxurious marble backsplash, quartz countertops, and an expansive island, ideal for both casual dining and entertaining. A beautifully appointed pantry enhances both storage and organization.The private primary suite wing offers a peaceful retreat, featuring a custom walk-in closet and an exquisite en suite bath with luxurious finishes, a freestanding soaking tub, a large shower, and dual vanities.This residence boasts six elegantly appointed bedrooms and six stunning bathrooms, each thoughtfully designed to provide the utmost comfort and privacy. The inclusion of an expansive in-law suite further enhances the home's versatility, offering the perfect balance of independence and connection.A true masterpiece, this home showcases extraordinary millwork throughout, from intricate moldings to bespoke cabinetry, with each element speaking to unmatched attention to detail. The fully finished lower level includes two bedrooms, family room and a bathroom, offering a perfect retreat for guests or family members.This residence is not simply a place to live; it is an invitation to experience refined living at its finest. A rare opportunity to acquire a property of such distinction, where every detail has been carefully considered to create a home that is both a sanctuary and a statement. (id:19720)
Engel & Volkers Ottawa
247 Park Crescent
Carleton Place, Ontario
Welcome to peaceful living in Rockhaven Park, a well-regarded adult lifestyle community in Carleton Place. This charming and thoughtfully maintained mobile home offers a spacious layout with features designed for both comfort and convenience ideal for retirees or those seeking a relaxed pace in a park-like setting. Step into the country-style kitchen, complete with abundant cabinetry, generous counter space, and built-in storage solutions throughout. Its a welcoming space for preparing meals or gathering with friends. Adjacent, the open-concept living room impresses with a vaulted ceiling that adds airiness and light, while the cozy gas fireplace invites you to unwind in warmth and style.The primary bedroom is generously sized, comfortably fitting a queen-sized bed and featuring a full wall of closets plus additional built-in storage will never be a concern. The spacious main bathroom is equally well-appointed with a step-in shower, seated dressing vanity, and ample cabinetry. Accessibility is enhanced with a custom wheelchair ramp, allowing easy entry without compromising curb appeal. Outdoors, enjoy a peaceful retreat with no rear neighbours just a serene backdrop of mature trees and privacy in a park-like setting. With a location just minutes from the shops, services, and amenities of Carleton Place, this home combines the best of nature and convenience. Whether you're downsizing or simplifying, this residence is ready to offer a low-maintenance, high-comfort lifestyle in a friendly and established retirement community. (id:19720)
RE/MAX Affiliates Realty Ltd.
1626 Cobden Road
Admaston/bromley, Ontario
Perfectly perched on top of a hill with scenic panoramic views of the countryside, this spacious bungalow offers so much potential for your family. A great spot with easy access to all of the Valley's hot spots, schools, and shopping, this location cannot be beat! A good main floor layout with 3 bedrooms, 1 full bath, & a nice eat-in kitchen. The lower level has plenty of storage, a large finished area to relax in, a home office or potential 4th bedroom, and a 2 piece bath. The garage has hydro & would be perfect for a home-based business. A wonderful opportunity for first time home buyers, investors, or those looking for a quiet country retreat. Come & enjoy peace & tranquility that only the country can provide. (id:19720)
Bennett Property Shop Realty
214 Asturcon Street
Ottawa, Ontario
214 Asturcon Street. $3500 / month plus utilities. Available immediately. Welcoming entry with ceramic tile, circular staircase, and double closet. Separate mud room/laundry room with access to the garage. Main level with hardwood flooring. Main floor study with double French doors is perfect for working from home, desk will stay for tenant use! Gourmet kitchen with large island, stainless steel appliances and hoodfan, and a large granite island, ample cupboards, eating area with patio doors to rear yard. Main floor family room with gas fireplace. Living room with cathedral ceilings and formal dining room. Primary and second bedrooms beds will stay. Fenced yard. Application to rent is attached on MLS and must accompany offers to lease for credit checks. *** Please ask agent regarding storage items ***The pantry and backyard storage room will be locked.*** 24 hour irrevocable on offers. (id:19720)
Royal LePage Team Realty
10 Staples Boulevard
Smiths Falls, Ontario
Escape the city to enjoy townhome living with NO condo fees! Rare location in Bellamy Farm with no rear neighbours, backing onto the Cataraqui Trail. The upgrades in this home are sure to impress with a well-designed open concept floor plan by Park View Homes. The kitchen offers a custom tiled backsplash, stainless steel appliances, soft close cabinets, centre island and added pantry space. Enjoy the afternoon sun beaming through the patio doors off of the dining room, with access to the rear deck and backyard space. Privacy and tranquility surround you with the walking trail just steps from your backyard. The 2nd level has two generous sized bedrooms with laminate flooring and the main 4pc bath. On the top floor you will find the owner's retreat through the double french doors, with a custom feature wall, walk-in closet and 4pc ensuite bath. Convenient upper floor laundry room is just steps away with a stackable washer/dryer and added custom closet to store your vacuum and cleaning supplies. Soaring ceilings provide tons of natural light in the lower level family room, perfect for a play area or family movie nights. Custom automatic window blinds have been added for convenience, along with a built-in media centre. The utility room and additional storage space are located on this level to tuck away seasonal items. Unlike other blocks in this development, all utility components are owned outright, so there are no rental fees to be paid. Enjoy the peace of mind with Tarion Warranty coverage in place until April 2028. Other upgrades/features include: A/C, hose bib in garage, central vac rough-in, fresh paint throughout, all new lighting, vent covers, bathroom mirrors, fixtures, automatic fan sensors, curtain rods, ceiling fan and feature wall in primary bedroom, digital thermostat and smart lock on front door. Located close to the Catholic and Public Elementary Schools, SFDCI, and amenities including a grocery store, Canadian Tire, Starbucks, Walmart, LCBO & more! (id:19720)
Century 21 Synergy Realty Inc.
446 Thessaly Circle
Ottawa, Ontario
Live in the forest in the city! Welcome to 446 Thessaly Circle, a bungalow exuding warmth & comfort. In the heart of coveted Faircrest Heights, this exclusive property is situated on a premium tree covered 70x120 ft lot against the trails and park - providing an open & tranquil atmosphere for your family. Boasting double French doors leading towards the living & formal dining area. The wood fireplace adds a welcoming charm, while the updated kitchen features granite counters & stainless steel. Spacious primary bedroom, two additional beds and a full bath. The lower level has heated flooring & pot lighting, a rec room & a separate gym area. An additional bedroom & bath make it easy for guests to have their own private space. Easy access to the General Hospital & CHEO - this unparalleled location creates an opportunity to invest & create memories in one of the city's most desirable neighbourhoods. Grab the bikes, skis or running shoes and live the best of both worlds! (id:19720)
Marilyn Wilson Dream Properties Inc.
Unit 1 - 1375 Johnston Road
Ottawa, Ontario
First time offered, sale of long established and profitable automotive repair centre, located in the South Keyes area of Ottawa. Good mix of retail and commercial customer base (15/85% mix). Unit consists of 4 repair bays, parts room and showroom. Plenty of outdoor storage and client parking. (id:19720)
Royal LePage Performance Realty
579 Lakeridge Drive
Ottawa, Ontario
Step into this beautifully renovated (2024) 2-bedroom, 1.5-bath **LOWER unit** condo, where modern style meets everyday convenience! This movein-ready home boasts brand-new luxury vinyl plank flooring and fresh 12" x 24" tile in bathrooms and 24"x24" tiles in the kitchen, creating a sleek and contemporary look. The freshly painted interior (2024) is illuminated by new LED fixtures throughout, enhancing the bright and inviting atmosphere. Plush new carpeting on the stairs adds comfort, while the brand-new stainless steel appliances elevate the kitchens functionality and style. Enjoy the ease of in-unit laundry and a prime location near top-rated schools, shopping, and essential amenities. With a perfect blend of comfort and sophistication, this stunning condo is an absolute must-see! (id:19720)
RE/MAX Hallmark Realty Group
161 Topham Terrace
Ottawa, Ontario
Updated, sought after end unit with no rear neighbors. This spacious, 3 bedroom townhome is located on a quiet street, on a pie-shaped, fully fenced in yard. The main level is open-concept, with the bright living / dining area on wide plank engineered hardwood floors. The kitchen area features a chef's kitchen with plenty of oak cabinets and new flooring. The upper level has a bright, spacious primary bedroom featuring a walk-through closet leading to a 4-piece ensuite. New in 2025, luxury vinyl flooring that spans the entire second level, including the two secondary bedrooms and the second full bathroom. The fully finished lower level offers a large family room, ideal for a home theatre or games room. Fully equipped laundry room and additional storage room complete the space. Huge pie-shaped backyard equipped with a large deck, large gazebo and storage shed. Great neighborhood, minutes from parks, walking trails, schools, restaurants, shopping and quick access to the LRT Trim Park and Ride and the 174. Freshly painted, with new flooring on the upper level and kitchen, 2025, updated lighting and more... this is the one you've been waiting for! (id:19720)
Royal LePage Performance Realty
1015 Silhouette
Ottawa, Ontario
Experience the perfect combination of style and comfort in this thoughtfully designed 2-bedroom, 3-bathroom stacked home. As you step inside, a spacious foyer greets you and leads to the lower level. Upstairs, the open-concept living area is filled with natural light streaming through large windows, creating a bright and welcoming atmosphere. This floor features a conveniently located powder room near the entrance and offers seamless access to a private balcony a tranquil space to unwind. The kitchen is a true centerpiece, showcasing sleek quartz countertops, a stylish backsplash, and a generously sized island perfect for meal preparation, dining, or entertaining. Downstairs, you'll find two generously sized bedrooms, each with its own walk-in closet. The primary bedroom enjoys direct access to the main bathroom, while the second bedroom is located just steps from another full bathroom in the hallway. Ideally located just minutes from shopping and Costco, this home offers modern living with unmatched convenience. Don't miss your chance to make this beautiful space your new home! Property is also listed for sale MLS# X12014675. Some photos have been virtually staged. (id:19720)
Paul Rushforth Real Estate Inc.
Ph2403 - 199 Kent Street
Ottawa, Ontario
Ideally located in the heart of Centretown, this corporate END UNIT Penthouse is the perfect place to live, invest or own a pied-a-terre. With a concierge, security, pool and recreational facilities, 199 Kent is recognized as a solidly managed building. This tastefully upgraded and modernized two-bedroom featuring newly designed open kitchen with granite counter tops and Stainless steel appliances, it is equipped for all lifes needs. A balcony perched up high with soaring views, underground parking and storage offer added value. Just steps away from Parliament Hill, Government offices, the Ottawa river, major shopping, recreation and city transit, this is the experience the quintessential urban living! (id:19720)
One Percent Realty Ltd.
705 - 179 Metcalfe Street
Ottawa, Ontario
Welcome home! This modern and stunning one bedroom condo with bonus study nook boasts a unique layout to maximize your space! PLUS loaded with upgrades includes granite countertops, chic glass backsplash, stainless steel appliances, hardwood flooring, oversized walk-in shower, spacious Primary Bedroom with walk-in closet, in-unit laundry, storage locker included & much more! Boasting extra-large windows that give a spectacular view and let the sunlight in all day long. Farmboy is conveniently located right on the ground level of the condo building + only steps away from trendy shops & delicious restaurants. This is downtown living done right! Plus, this sought after Tribeca building features over 4,500 sqf of amenities including an exercise centre, indoor pool, boardroom & terrace with BBQs! Close to everything Downtown has to offer + Bank St & Elgin St right at your fingertips - you can't beat this area. Easy access to public transport including LRT stops. Come fall in love today! (id:19720)
RE/MAX Hallmark Realty Group
607 - 383 Cumberland Street
Ottawa, Ontario
Welcome to this stylish 2-bedroom, 1 bathroom, plus den condo in the heart of the vibrant ByWard Market! With its loft-inspired design, this unit features exposed concrete walls and an open-concept living space thats perfect for modern urban living. The spacious kitchen overlooks the Living room, while the den offers flexibility for an office or additional bedroom. Step out onto your private balcony to enjoy the city views. Building amenities include a party room and fitness centre, adding convenience. Located just steps from the Rideau LRT, University of Ottawa, Parliament Hill, and all the exciting shops, cafes, and restaurants the ByWard Market has to offer, this condo puts you right in the heart of it all. Condo Fee Includes: Air Conditioning, Amenities, Building Insurance, Caretaker, Common Area Hydro, Heat, Reserve Fund Allocation, Water/Sewer. Some photos are virtually staged. (id:19720)
RE/MAX Absolute Walker Realty
23 Mendoza Way
Ottawa, Ontario
This newly built detached home is located in the highly sought-after Blackstone South community, just 10 minutes from Walmart, Superstore, Costco, Home Depot, Amazon, and the Kanata Hi-Tech Park. Offering 4 spacious bedrooms and 4 bathrooms, this beautifully designed home features hardwood flooring on the main level, an open-concept living and dining area with a gas fireplace, and a modern chefs kitchen with quartz countertops and brand new appliances to be installed. The second floor boasts a large primary bedroom with two walk-in closets and a luxurious 5-piece ensuite, along with three additional well-sized bedrooms, a full bathroom, and convenient upstairs laundry. The fully finished basement includes a generous recreation room and a stylish 3-piece bathroom with modern finishes. Wall-to-wall carpeting adds comfort to the upper level and basement. This move-in ready home is pet-free and smoke-free, offering a clean, contemporary space in a prime location. Photos were taken prior to current tenant. (id:19720)
Paul Rushforth Real Estate Inc.
A - 866 Woodroffe Avenue
Ottawa, Ontario
Welcome to 866 Woodroffe Avenue, a stunning, newly built semi-detached home in the heart of Britannia Heights. This modern 2-storey residence offers 3 bedrooms, 2.5 bathrooms, and premium finishes throughout, perfect for professionals or families seeking stylish urban living with easy access to transit and amenities. The open-concept main floor features 10-ft ceilings, wide-plank hardwood flooring, and a sophisticated living space with abundant natural light. The custom-designed kitchen showcases matte black cabinetry, quartz countertops, stainless steel appliances, open shelving, and a sleek island with seating. The adjoining dining area offers a perfect setup for entertaining. Upstairs, the spacious primary retreat includes a walk-in closet and 5-piece ensuite with dual sinks, a glass-enclosed rainfall shower, and a freestanding soaker tub. Two additional bedrooms and a full second bathroom provide flexibility for family, guests, or work-from-home needs. Additional features include central air, heated radiant flooring, high-efficiency air exchange and filtration systems, in-unit laundry, and one parking space. Enjoy the convenience of being minutes from Algonquin College, College Square, and Carlingwood Shopping Centre, and easy access to public transit. This location offers quick access to restaurants, grocery stores, parks, and more! Available May 1, 2025. Tenant pays: Gas, Electricity, Sewer & Water, Internet, Phone (id:19720)
Engel & Volkers Ottawa
221 Jersey Tea Circle
Ottawa, Ontario
Welcome to this bright and spacious 3-bedroom, 3-bathroom end unit townhouse located in the sought-after community of Riverside South! Perfectly situated close to top-rated schools, shopping plazas, parks, and the brand-new LRT station, this home offers both comfort and convenience for the modern family. Step inside to find gleaming hardwood floors throughout the main level, creating a warm and inviting living space. The open-concept layout is ideal for both everyday living and entertaining, with plenty of natural light pouring in through large windows. Upstairs, you'll find three generously sized bedrooms, including a primary suite with an ensuite bathroom and ample closet space. The finished basement adds valuable living space ideal for a rec room, home office, or play area. One of the standout features of this home is the oversized backyard. Whether you're hosting family barbecues, gardening, or watching the kids play, you'll love the space and privacy this end unit offers. Don't miss your chance to own this charming home in one of Ottawa's most vibrant and growing communities! (id:19720)
Exit Realty Matrix
254 Westvalley Private E
Ottawa, Ontario
Welcome to this beautifully updated 3-bedroom, 4-bathroom end unit townhome offering one of the largest layouts in the area. Perfectly positioned on a generous lot overlooking a peaceful park, enjoy sunsets and a rare sense of privacy, all while being just steps from shops and the LRT. The main floor offers an expansive open-concept living and dining space, a bright eat-in kitchen with ample pantry storage, and a convenient 2-piece powder room. Freshly painted in 2022, the home also features upgraded lighting and high-end vinyl flooring throughout for a modern touch. Upstairs, you'll find three generous bedrooms including a standout primary suite complete with a walk-in closet, full ensuite, and a unique turret-style window feature that fills the room with natural light. The fully finished lower level provides additional living space with a cozy family room, den, and a full bathroom ideal for guests or a home office setup. Other improvements include a new roof (2022), ensuring peace of mind for years to come. Step outside to enjoy beautifully landscaped grounds, ready to shine come springtime. This home checks all the boxes space, style, and unbeatable location! 24 hours irrevocable on all offers as per form 244.****Monthly fee of $99 goes towards maintaining the private road****. (id:19720)
Lpt Realty
203 Douglas Hardie Street
North Grenville, Ontario
Introducing The Radiant by Mattamy Homes. Beautiful 2585 sqft 4bed/4bath plus loft home nestled on a 36 Premium lot. There is still time to choose your finishes and make this home your own! With $10,000 to the design center to spend on upgrades. The inviting front porch leads you into the foyer where you're greeted w/practicality & charm. A closet & powder room offer immediate functionality. Discretely positioned mudroom granting seamless access to both the garage & walk-in closet ensuring clutter-free living. The den & flex room blend into the expansive living room & open-concept Chef's kitchen, facilitating effortless entertaining. The 2nd level offers a versatile loft accompanied by a full bath & thoughtfully placed laundry room adorned w/its own linen closet. Secondary bedrooms boast ample closet space. Primary bedroom complete w/a spacious walk-in closet & upgraded ensuite featuring a glass shower. Fully finished lower level w/ a full bath. 200 AMP service. (id:19720)
Exp Realty
656 Edison Avenue
Ottawa, Ontario
Welcome to 656 Edison Ave, where modern luxury meets flawless design. This newly built detached home offers an elevated living experience with 9'9" ceilings, wide-plank floors, designer fixtures, and impeccable finishes throughout. The heart of the home is a chef-inspired kitchen featuring Deslauriers custom cabinetry, an oversized double waterfall island, stainless steel appliances, and exquisite HanStone quartz countertops & backsplash. The adjacent living room is a showstopper, centered around a sleek marble fireplace and opening onto a spacious balcony overlooking a fenced backyard. Step up into a grand formal dining area, perfect for entertaining. Upstairs, you'll find three spacious bedrooms - each with its own walk-in closet - plus a stylish main bath and convenient second-floor laundry. The primary suite is a true retreat, boasting a spa-like ensuite with heated floors, a curbless wet room, and a deep freestanding soaker tub. The walkout lower level offers endless possibilities, whether you envision a rec room, home gym, or additional bedroom, complete with a full bath. Located just steps from Westboro's vibrant shops, cafes, and restaurants, this home blends luxury with unbeatable convenience. (id:19720)
RE/MAX Hallmark Realty Group
417 - 8250 County Road 17 Road
Clarence-Rockland, Ontario
Welcome to this charming and spacious mobile home located in the sought-after Domaine du Village in Rockland, set on a desirable corner lot. Offering a perfect blend of comfort and practicality, this home features 3 generously-sized bedrooms and a full 4-piece bathroom. As you step inside, you will be greeted by a cozy sunroom, ideal for relaxing and enjoying the warmer months ahead. From there, you'll find your way into the expansive living room, perfect for family gatherings or quiet evenings at home. The open-concept design continues into the well-appointed kitchen, which flows seamlessly into a dining area and a second inviting living room ideal for casual entertaining or additional relaxation space.The large corner lot is surrounded by mature trees, providing both privacy and a peaceful setting. This home offers affordable living without compromising on space or comfort. Located in a friendly and well-established community, this is an excellent opportunity to own a comfortable home in a prime location at an affordable price. As per form 244, 24hrs irrevocable on all offers. Land lease fee includes: taxes, water, sewer, road maintenance, snow plowing, property management, garbage. For the new owner, the fees will go up to 777$/Month for the Land Lease. (id:19720)
RE/MAX Delta Realty
715 - 555 Brittany Drive
Ottawa, Ontario
Nestled in the heart of vibrant Manor Park, this stunning 2-bedroom, 2-bathroom condo offers the perfect blend of comfort, convenience, and luxury. Designed with modern living in mind, the unit features spacious bedrooms, well-appointed bathrooms, and a layout that seamlessly combines the living and dining areas. The kitchen is equipped with sleek appliances, ample cabinetry, and a functional design that makes both meal prep and entertaining a delight. Step outside to enjoy the building's premium amenities, including an inviting outdoor pool, a well-equipped exercise room to help you stay active year-round, and a relaxing sauna to unwind after a long day. The underground parking adds unparalleled convenience, ensuring your vehicle is secure and accessible no matter the weather. Located within walking distance to a plethora of amenities, this condo puts you just steps away from shopping, dining, parks, and public transportation, making it an ideal home for professionals, down-sizers, or anyone seeking a lifestyle of ease and accessibility. Don't miss the chance to make this exceptional condo your next home! Some photos virtually staged. **EXTRAS** Condo Fee Includes: Air Conditioning, Amenities, Building Insurance, Caretaker, Common Area Hydro, General Maintenance and Repair, Heat, Hydro, Recreation Facilities, and Snow Removal. (id:19720)
RE/MAX Hallmark Pilon Group Realty
561 St Lawrence Street
North Dundas, Ontario
Fabulous opportunity in bustling Winchester. Located across from the Hospital with excellent visibility, Currently vacant. This building has an excellent zoning, great signage space and a wide spectrum of uses. This former movie theatre has a 400 sq ft (approx.) room as you enter that leads to an open room that measure about 67 ft x 40 ft (approx 2700 sq ft) with approximately 16 ft ceilings. There is space at the back 24ft x 20ft (approx. 480 sq ft) for unloading and storage PLUS a second floor office area that used to be the projector room AND there is small full height basement (old furnace room) under the lobby . There is a 2 pc bathroom off the lobby. Updates: gas heaters 2011, water line into building 2004/5, lobby roof has rubber membrane 2010, main roof shingles approx. 2004, T5 light fixtures 2015. (id:19720)
Keller Williams Integrity Realty
560 Stewart Street
Renfrew, Ontario
Three residential units plus one Commercial Retail (currently rented as a Garage and Car Rental $2500 amonth , tenant been there for a while no lease and he pays own hydro, with newer Garage doors). 3 - 1Bedroom apartments upstairs located in the back of the Building, rents are as of first may 2024.$686,$686,$662, vendor pays heat and hydro. Building is heated with Forced Air, Newer gas furnace and isvinyl sided. Tenant parking is at the back of building. Approx. 30 parking spots for retail space at front ofbuilding. partial of the roof is new. OWNER SPENT $15000 IN UPGRADES RECENTLY .Insurance - 4400/yr,Hydro Apx - $2,809/yr, Gas Apx - $2370/yr, Water/Sewer Apx - $2,873/yr, PROPERTY TAXES $7200Property has four bathrooms total.GROSS INCOME $54408 .OPERATING COST$19652 NET $34756 ALL TENANTS ARE MONTH TO MONTH INCLUDING THE COMMERCIAL UNIT (id:19720)
Coldwell Banker Sarazen Realty
37 St. Claire Avenue
Ottawa, Ontario
A luxurious custom-built family home with impeccable finishes, in one of Ottawa's most coveted communities, St Claire Gardens. Enter the home to 9' ceilings, a walk-in coat closet, 5 "oak wood floors, modern details, & floor to ceiling windows. Separate walk in mudroom entrance from the double car garage, with extra storage space for your growing family. First level boasts a dedicated open concept living/dining, a huge breakfast bar, and plenty of prep space in the open kitchen space. Luxurious granite island with oversized countertops that fts 5 barstools, makes hosting a dream. Top-notch appliances include stainless steel fridge, with gas stove, hoodfan and dishwasher. Separate Walk in butler's pantry with a hideaway pocket door w custom glass inlay, leads to your coffee/ breakfast station and plenty of additional storage. Bar niche in main floor kitchen area to conveniently serve your guests. The first level has a bonus sunroom with heated ceramic floors, over-looking over the expansive low-maintenance yard with Astro turf that was professionally installed. Partly fenced yard, easily divided from 35, with the posts still under the turf. Backyard features trees, a storage shed & plenty of play space. Second level boasts a luxe primary bedroom w/ walk-in closet, spa-like en-suite w/ glass walk-in shower & quartz countertops, and a luxurious free standing tub. Two additional bedrooms w/ shared 4-piece bathroom. Separate bedroom level laundry room with cabinets & folding table, wash basin and heavy duty fold away drying rack. Finished lower level with a generous lounge, in-law suite can be easily incorporated using the bonus bedroom, and 2 piece bathroom with rough-in in for a shower. Near every amenity, the best schools & green spaces Walking distance to parks, schools (including Algonquin College), coffee shops, & groceries, while Byward Market & downtown core is just a 20 minute drive away. Furnace, AC, HWT, 2018. (id:19720)
RE/MAX Absolute Realty Inc.
254 Falsetto Street
Ottawa, Ontario
Welcome to a meticulously maintained one-year-old townhouse that seamlessly blends contemporary design with everyday functionality. Located in the vibrant and family-friendly community of Orléans, this home offers a perfect balance of comfort convenience.This spacious residence features a thoughtfully designed layout with generously 4 sized bedrooms and 3 and a half bath, providing ample space for families of all sizes. At the heart of the home is a stunning kitchen, complete with premium upgrades like sleek quartz countertops, ideal for both daily living and entertaining. The bright and airy living room is filled with natural light from multiple windows, creating a warm and inviting atmosphere. A spacious formal dining room provides the perfect setting for family meals & special occasions.Upstairs, you'll find a generous primary bedroom retreat, complete with a three-piece ensuite & a walk-in closet. additional well-appointed bedrooms with double closets complete the upper level, while the finished basement offers a fourth bedroom and an additional full bathroom perfect for guests or extended family living.Situated in Orléans, Street benefits from a wealth of nearby amenities. The area boasts a range of conveniences, including parks and shopping centres, while being home to scenic spots like Petrie Island and the Ottawa River. Residents can enjoy easy access to numerous parks, walking trails, and recreational facilities, promoting an active lifestyle. For shopping enthusiasts, Place dOrléans Shopping Centre features hundreds of stores, including branches of leading national and international chains. Additionally, the community hosts various festivals throughout the year, such as the Orléans Craft Beer Festival in June and the Orléans Rifest & Poutine in September, offering residents vibrant cultural experiences. Don't miss the opportunity to own this exceptional home in a dynamic and growing neighbourhood. Contact us today to schedule a private viewing2 (id:19720)
Royal LePage Performance Realty
1003 - 90 George Street
Ottawa, Ontario
Luxury one bedroom at 90 George St on the 10th floor w/a beautiful unobstructed southern sun filled view, secure entrance w/concierge, glamorous reception, front foyer w/ceramic tile, double wide closet, high baseboards, pot lighting, flat ceilings & wide planked hardwood flooring, centre island kitchen w/granite countertops, 3/4 split recessed sink, multiple drawers, 12 deep pantry, tile backsplash, upper & lower mouldings, open living room & dining room w/multiple full height windows, covered balcony w/curved glass railing, primary bedroom w/wall of closets, 3 pc main bathroom w/tiled walls & flooring, wave sink vanity & double wide glass door shower, in-unit laundry, exclusive storage locker in front of underground parking, amenities include 4th floor roof top terrace, in-door lap pool, hot tub, sauna, exercise/yoga & entertainment dining room w/kitchenette, building hosts Holts Spa, steps from the LRT transit, grocery, eateries, cafes & entertainment, easy access to to Parliament Hill, U of O & Government building, any exciting place to live w/the comforts of home. (id:19720)
RE/MAX Affiliates Realty Ltd.
D - 30 Castlebrook Lane
Ottawa, Ontario
Welcome to this beautifully maintained 3-bedroom home, located in the highly sought-after neighbourhood of Centrepointe. This home offers the perfect blend of comfort, convenience, and updates.The bright, functional kitchen features a stainless steel microwave hood fan and a high-end Bosch built-in dishwasher (2022), all thoughtfully integrated into a custom design that offers ample storage. A formal dining room is perfect for entertaining, while the sunken living room with a natural gas fireplace creates a warm and inviting space for everyday living or hosting guests. A tastefully updated powder room (2021) completes the main level.Upstairs, hardwood flooring flows seamlessly throughout three generously sized bedrooms, each equipped with custom closets. The renovated full bathroom (2021) includes elegant quartz countertops, adding a touch of luxury to your daily routine.The fully finished basement provides additional living space with heated floors and durable luxury vinyl plank flooring (2021) ideal for a cozy family room, home gym, or office.Additional notable upgrades include a high-efficiency furnace (2024), central humidification system (2024) and air conditioner (2021). Step outside to enjoy your private backyard retreat or explore the nearby park for even more outdoor relaxation. With close proximity to shops, restaurants, public transit, and more, this home is a fantastic opportunity to live in one of Ottawas most desirable communities. (id:19720)
Engel & Volkers Ottawa
227 Clarence Street
Ottawa, Ontario
This Bright 3 Bedroom, 1.5 Bathroom Condo is located a short walk to Ottawa University, Grocery Stores, the Rideau Centre, LRT, parks and everything the bustling ByWard Market has to offer. With a walking score considered a walkers paradise, and over 1100sqft of living space, this freshly painted unit offers an eat-in kitchen, living/dining room and balcony, .5 bath & utility room on the main level, while the 2nd level boasts a huge primary bedroom with its own little balcony, 2 other good sized rooms, laundry and a 4 pc main bathroom. The Furnace was replaced in 2024 and all appliances including the Washer & Dryer in 2019. Gated guest parking is available for free and a regular spot can be rented through the Condo Corp. Purchase as an income generating investment property or a place to call home close to everything! You choose. (id:19720)
RE/MAX Delta Realty Team
562 Tahoe Heights
Ottawa, Ontario
Welcome to this beautifully crafted, 2023-built, three-story END UNIT townhouse with Private Driveway, located in a highly sought-after neighborhood. This corner unit offers modern living with two spacious bedrooms, two and a half bathrooms, and luxurious finishes throughout. The open-concept main level showcases an oversized kitchen island, perfect for entertaining or casual dining, and is further enhanced by upgraded kitchen cabinets with pots-and-pan drawers, a large single-bowl sink, and glass backsplash tiles. High-end details include 36" upper cabinets, soft-close hardware on all doors and drawers, and 3/4 quartz countertops in both the kitchen and bathrooms. Beautiful hardwood flooring extends into the kitchen, complementing the upgraded porcelain tiles in the foyer, while Berber carpet adds comfort to the stairs and second floor. The bathrooms feature full vanities, including in the powder room, with upgraded vanity cabinets and drawers in both upstairs bathrooms, adding to the homes upscale feel. The third-floor primary bedroom is a tranquil retreat, featuring oversized windows, a walk-in closet, and a luxurious ensuite with quartz countertops and a large shower. A generous second bedroom provides ample space for family or guests, and the stacked washer/dryer is conveniently situated on the second floor. Enjoy your private driveway, a walk-out balcony with beautiful neighborhood views, and peace of mind with eavestroughs already installed on the roof. All of this just a short stroll from Leitrim Park, shops, and restaurants offering the perfect balance of comfort, style, and convenience. (id:19720)
Exp Realty
538 Recolte
Ottawa, Ontario
Discover Hillside Vista The Hottest Location East of Ottawa! Perfectly nestled between the vibrant Place d'Orléans Shopping Centre and the serene beauty of Petrie Island, Hillside Vista enclave offers the ultimate blend of urban convenience and natural charm. This sought-after community is ideal for the modern homeowner who values both lifestyle and location. With Orleans' Shopping Centre and Centrum Boulevards trendy boutiques, shops, restaurants, businesses, and entertainment just minutes away, you'll always have something to explore. Enjoy live performances at the Shenkman Arts Centre or stay active at the YMCAs top-tier fitness facilities. Commuting is effortless with easy access to Light Rail Transit (LRT) and Highway 174, making downtown Ottawa and beyond just a short ride away. This inspired Georgian 3-storey townhome is stylish, well-maintained, and thoughtfully designed for modern living. The lower level offers convenient garage access and a spacious family room with a charming Juliette balcony, perfect for relaxation. On the main level, you'll find a sun-drenched and airy open-concept living, dining, and kitchen combination, ideal for entertaining and every day life. A powder room and in-unit laundry add to the homes functionality and ease of living. Upstairs, the primary suite provides a private ensuite bathroom and walk-in closet, creating a peaceful retreat. Two additional bedrooms and a full bath complete the 3rd level, offering ample space for family or guests. For added flexibility, the bonus finished WALK-OUT basement provides a cozy area that can be used as a home office or recreation room. Hillside Vista Where City Life Meets the Serenity of Nature.**NB** NO PICTURES of the 3rd bedroom and basement rec. room - Common element fee includes : Road repairs and maintenance, insurance and management. (id:19720)
Royal LePage Team Realty
398 Twilight Avenue
Russell, Ontario
Modern duplex in Russell! This stabilized, low maintenance rental property with responsible tenants, is sure to please the savvy investor. Purpose-built by a quality builder (Melanie Construction), no details were spared. Separate tenant entrances, double car garage with garage door opener, hardwood and ceramic floors, high end stainless steel appliances, kitchen islands in both units, in-suite laundry in each unit, upscale fenced backyard with deck and patio. Central air conditioning, high efficiency tankless on-demand hot water system. The basement unit features a unique walkout basement that boasts plenty of daylight with extra large windows and access door that also features a window. Take advantage of lower interest rates to capitalize on this impressive turn-key property!! (id:19720)
Lennard Commercial Realty
1056 Teena Colleen
Ottawa, Ontario
Located in the welcoming Albion Sun Vista this charming 2Bed/2Bath MOBILE HOME- bungalow offers comfort with style! Recent upgrades include new windows, doors, roof shingles, fresh flooring and brand new front and back porches. The spacious kitchen complete with ample counter space with flows into a cozy living room featuring hardwood floors and a gas fireplaces. The primary bedroom is generously sized with plenty of closet space and ensuite. The secondary bedroom features cheater access to the full bath, ideal for guests or a home office. Both bathrooms have been refreshed with new vanities adding a modern touch. Outside, enjoy a large backyard with 18'10"X 11'6' storage shed, perfect for gardening, hobbies, or outdoor gatherings in a tranquil setting. Offers must be conditional on Parkbridge approval of the Buyers application for Land Lease. Monthly fees of $700.37 includes land lease, prop taxes, water testing, garbage and maintenance of common areas. (id:19720)
Exp Realty
1570 Stackhouse Court
Ottawa, Ontario
Don't miss out on this one. Large 3.18 acre, pie shaped lot at the end of a quiet cul-du-sac, in tranquil Cumberland Estates. Build your dream home amongst the mansions in this mature neighborhood. Plenty of room for your dream home, pool, tennis court or whatever you desire. No rear neighbours. The lot is predominately flat with the south west corner having a sloping hillside filled with apple trees. The community has paved roads with street lights, natural gas, hydro, and internet available. A culvert has already been installed for you. Nature trails nearby. Bus transportation available. Just a short 6 minutes to the village of Cumberland, for basic amenities including; farmers market, post office, bakery, convenience store, arena, sports fields and gas station. Only 8 minutes to the LRT station at Trim Road, and 30 minutes to downtown. (id:19720)
Grape Vine Realty Inc.
1 - 502 Richardson Avenue
Ottawa, Ontario
Location Location! 502 Richardson Ave is steps from Transit, shopping, great restaurants and so much more. Charming, 1 bedroom, 1 bathroom apartment. Fridge and stove included. 1 parking spot included Minimum 12 month lease required, tenant pays electricity. Rental application, photo ID, proof of income and recent credit report(s) required. Deposit required, no smoking. (id:19720)
Exp Realty
25 Duncanville Street
Russell, Ontario
Absolutely stunning and move-in ready, this modern 3-bedroom, 2.5-bath Tartan townhome (built in 2020) is perfectly situated in a sought-after, family-friendly neighborhood just steps from schools, parks, shopping, and more. The main level welcomes you with a bright and spacious foyer, a convenient powder room, inside access from the garage, and rich hardwood flooring throughout. Soaring 9-foot ceilings and abundant natural light create an open, airy feel. The stylish kitchen features granite countertops, a large breakfast bar, ample cabinetry, and a patio door that opens onto a private backyard ideal for outdoor dining and entertaining, including Hot Tub. Upstairs, enjoy the convenience of second-floor laundry, along with a generous primary suite complete with a walk-in closet and a spa-like ensuite with granite vanity. Two additional well-sized bedrooms and a modern full bath round out the upper level. The fully finished lower level offers a cozy family room with a gas fireplace, perfect for movie nights or a play area, plus plenty of extra storage space. 24 irrev on all offers. (id:19720)
Paul Rushforth Real Estate Inc.
271 Carpe Street
Casselman, Ontario
This BRAND NEW semi-detached home by Solico Homes in Casselman offers the perfect combination of modern design, functionality, and comfort. The Tulip model boasts 1608 sqft of well-designed living space, featuring an open-concept layout that is ideal for both everyday living and entertaining. The kitchen is a standout, with an oversized quartz island, ceiling-height cabinetry, and ample storage space, making it perfect for preparing meals and hosting guests. Large black-framed windows fill the home with natural light, highlighting the beautiful hardwood and ceramic flooring throughout.The second-floor laundry room adds convenience and practicality to the home. The elegant bathroom features both a separate bath and shower, providing a relaxing retreat after a long day. Possibility of 2 bathrooms /4 bedrooms on second floor. Built with premium upgrades such as lifetime-warrantied shingles, energy-efficient design, and superior soundproofing, this home is built to last while offering comfort and peace of mind. The exterior is fully landscaped, with a sodded lawn and paved driveway, providing great curb appeal with minimal maintenance. A one-car garage offers additional storage and convenience. Additional features include recessed lighting, air conditioning, and the opportunity to select your own finishes, allowing you to personalize this home to suit your style. Located near schools, parks, shopping, and more. This home is yet to be built. Make this home your own and enjoy a space thats truly tailored to you! (id:19720)
Exp Realty
223 Carpe Street
Casselman, Ontario
Functionality, quality, and modern design come together in this BRAND NEW semi-detached home by Solico Homes, located in the desirable Casselman neighbourhood. The Lotus model offers 1414 sqft of thoughtfully designed living space, with the possibility of a secondary suite with revenue. The spacious kitchen is a highlight, featuring an oversized quartz island, cabinets that extend to the ceiling, and ample storage space, making it ideal for cooking and hosting guests. Expansive black-framed windows fill the home with natural light, beautifully complementing the hardwood and ceramic flooring throughout. The elegant bathroom boasts a separate bath and shower, creating a relaxing and refined space. Built with premium upgrades like lifetime-warrantied shingles, energy-efficient design, and superior soundproofing, this home is built to last and offer comfort throughout. The exterior is fully landscaped, with a paved driveway and sodded lawn, adding great curb appeal and low-maintenance living. Additional features include recessed lighting, air conditioning, and the opportunity to select your custom finishes, ensuring the home perfectly reflects your style. Conveniently located near schools, parks, shopping, and more, this home offers the ideal balance of space, style, and functionality. Make this home your own and enjoy the perfect combination of modern living and personalization! (id:19720)
Exp Realty
59 Carpe Street
Casselman, Ontario
Functionality, quality, and modern design come together in this brand new Lotus model townhome by Solico Homes, located in the sought-after Casselman neighbourhood. Offering 1408 sqft of well-crafted living space, with the possibility of a secondary suite with revenue. This home provides an open-concept layout that flows effortlessly, perfect for both everyday living and entertaining. The kitchen is a showstopper, featuring a large, oversized quartz island, cabinets that extend to the ceiling, and plenty of storage space, creating an ideal setting for both cooking and hosting guests. Natural light pours in through expansive black-framed windows, brightening the entire home and highlighting the stunning hardwood and ceramic flooring throughout. The spacious and refined bathroom offers both a separate bath and shower, creating a relaxing retreat. With lifetime warrantied shingles, energy-efficient building design, and superior soundproofing, this home is built to stand the test of time. Outside, enjoy a fully landscaped yard, a paved driveway, and a sodded lawn, providing great curb appeal with minimal upkeep. Recessed lighting, air conditioning, and the opportunity to choose your custom finishes make this townhome a true reflection of your personal style. Conveniently located near schools, parks, shopping, and more, this home is the perfect balance of comfort and convenience. Customize it to make it your own! (id:19720)
Exp Realty
219 Carpe Street
Casselman, Ontario
Functionality, quality, and modern design come together in this BRAND NEW semi-detached home by Solico Homes, located in the desirable Casselman neighbourhood. The Lotus model offers 1414 sqft of thoughtfully designed living space, possibility of a secondary suite with revenue. The spacious kitchen is a highlight, featuring an oversized quartz island, cabinets that extend to the ceiling, and ample storage space, making it ideal for cooking and hosting guests. Expansive black-framed windows fill the home with natural light, beautifully complementing the hardwood and ceramic flooring throughout.The elegant bathroom boasts a separate bath and shower, creating a relaxing and refined space. Built with premium upgrades like lifetime-warrantied shingles, energy-efficient design, and superior soundproofing, this home is built to last and offer comfort throughout. The exterior is fully landscaped, with a paved driveway and sodded lawn, adding great curb appeal and low-maintenance living. Additional features include recessed lighting, air conditioning, and the opportunity to select your custom finishes, ensuring the home perfectly reflects your style. Conveniently located near schools, parks, shopping, and more, this home offers the ideal balance of space, style, and functionality. Make this home your own and enjoy the perfect combination of modern living and personalization! (id:19720)
Exp Realty
267 Carpe Street
Casselman, Ontario
This BRAND NEW semi-detached home by Solico Homes in Casselman offers the perfect combination of modern design, functionality, and comfort. The Tulip model boasts 1608 sqft of well-designed living space, featuring an open-concept layout that is ideal for both everyday living and entertaining. The kitchen is a standout, with an oversized quartz island, ceiling-height cabinetry, and ample storage space, making it perfect for preparing meals and hosting guests. Large black-framed windows fill the home with natural light, highlighting the beautiful hardwood and ceramic flooring throughout. The second-floor laundry room adds convenience and practicality to the home. The elegant bathroom features both a separate bath and shower, providing a relaxing retreat after a long day. Possibility of 2 bathrooms /4 bedrooms on second floor. Built with premium upgrades such as lifetime-warrantied shingles, energy-efficient design, and superior soundproofing, this home is built to last while offering comfort and peace of mind. The exterior is fully landscaped, with a sodded lawn and paved driveway, providing great curb appeal with minimal maintenance. A one-car garage offers additional storage and convenience. Additional features include recessed lighting, air conditioning, and the opportunity to select your own finishes, allowing you to personalize this home to suit your style. Located near schools, parks, shopping, and more. This home is yet to be built. Make this home your own and enjoy a space that's truly tailored to you! (id:19720)
Exp Realty
63 Carpe Street
Casselman, Ontario
Functionality, quality, and modern design come together in this brand new END-UNIT Lotus model townhome by Solico Homes, located in the sought-after Casselman neighbourhood. Offering 1408 sqft of well-crafted living space, possibility of a secondary suite with revenue. The kitchen is a showstopper, featuring a large, oversized quartz island, cabinets that extend to the ceiling, and plenty of storage space, creating an ideal setting for both cooking and hosting guests. Natural light pours in through expansive black-framed windows, brightening the entire home and highlighting the stunning hardwood and ceramic flooring throughout.The spacious and refined bathroom offers both a separate bath and shower, creating a relaxing retreat. With lifetime-warrantied shingles, energy-efficient building design, and superior soundproofing, this home is built to stand the test of time. Outside, enjoy a fully landscaped yard, a paved driveway, and a sodded lawn, providing great curb appeal with minimal upkeep. Recessed lighting, air conditioning, and the opportunity to choose your custom finishes make this townhome a true reflection of your personal style. Conveniently located near schools, parks, shopping, and more, this home is the perfect balance of comfort and convenience. Customize it to make it your own! (id:19720)
Exp Realty
546 Woven Place
Ottawa, Ontario
Welcome to this 3 bed + den/2.5 bath END UNIT townhome. The first level features a foyer with built-in bench and MASSIVE den/office. The open concept second floor is flooded with natural light, and features a gas fireplace, vast living/ dining areas with laminate flooring, and a large balcony. The modern kitchen boasts quartz countertops, stainless steel appliances, and a generous island with breakfast bar. The third floor features your Primary bedroom with an ensuite bathroom with quartz countertops, and walk-in closet. Second and third bedrooms are spacious and offer ample closet space. A full bath with double sinks completes the third level. Laundry is conveniently located on the way upstairs, and a powder room completes the main floor. Single-car garage with interior access and automatic opener! Great location! Close to transit, Centrum, CT Centre, Tanger outlets and more! Available immediately! (id:19720)
RE/MAX Hallmark Realty Group


