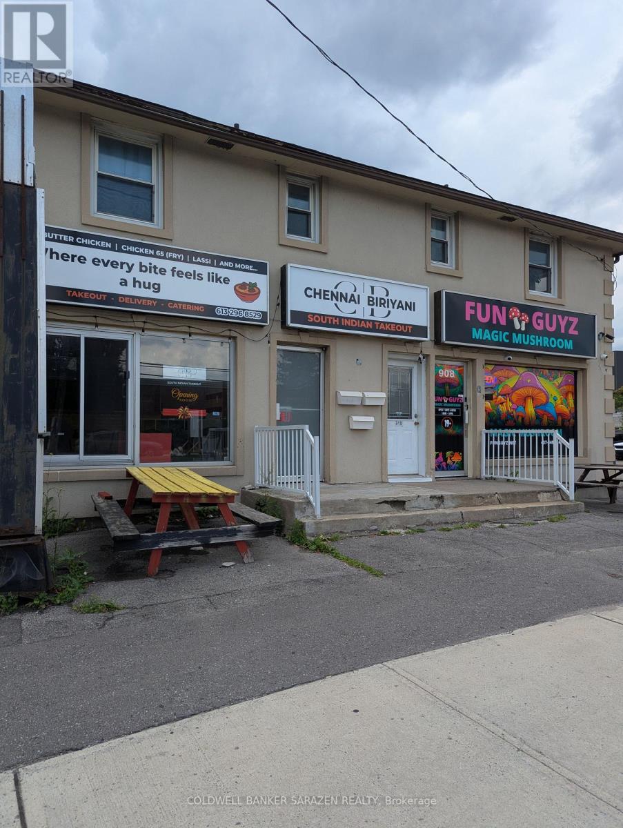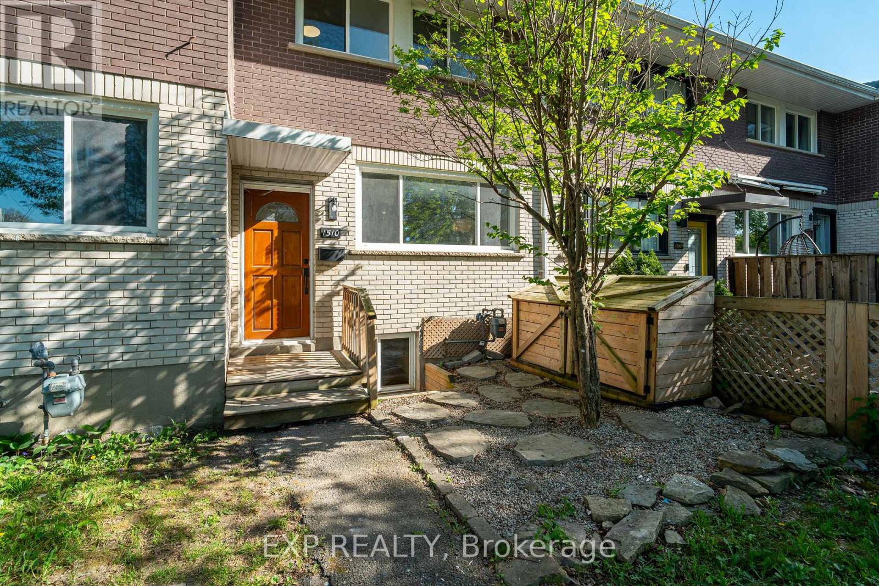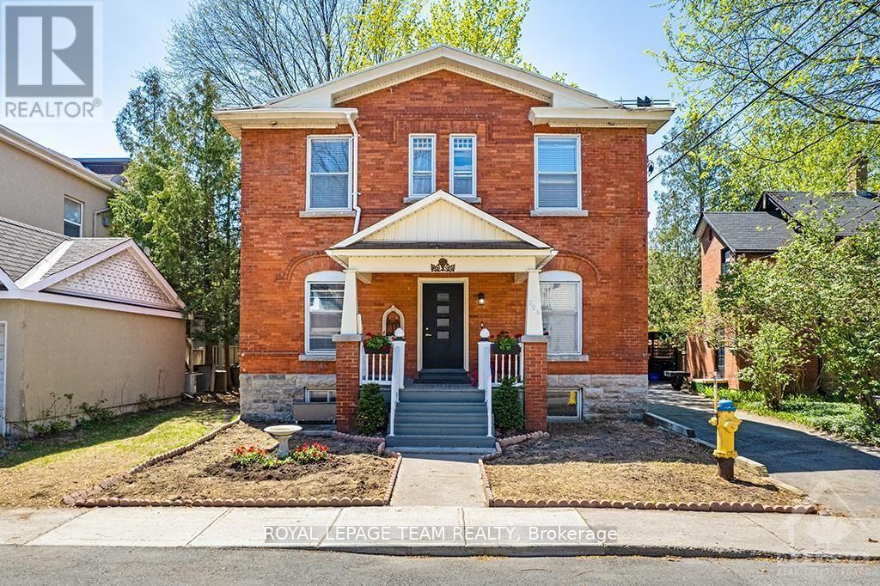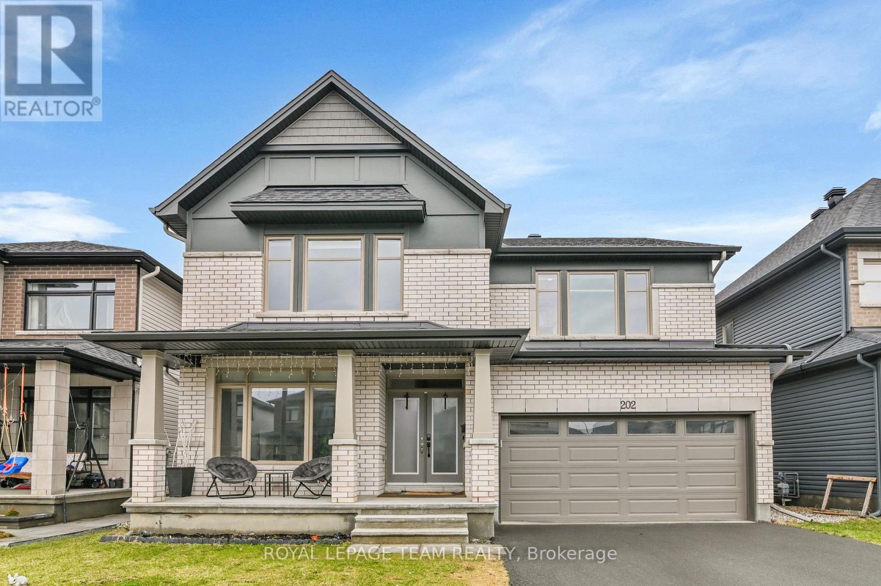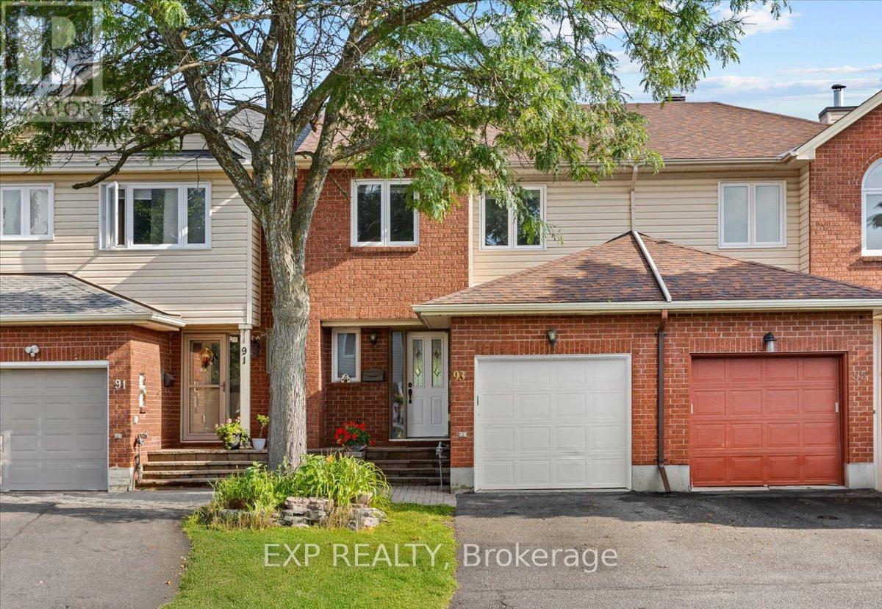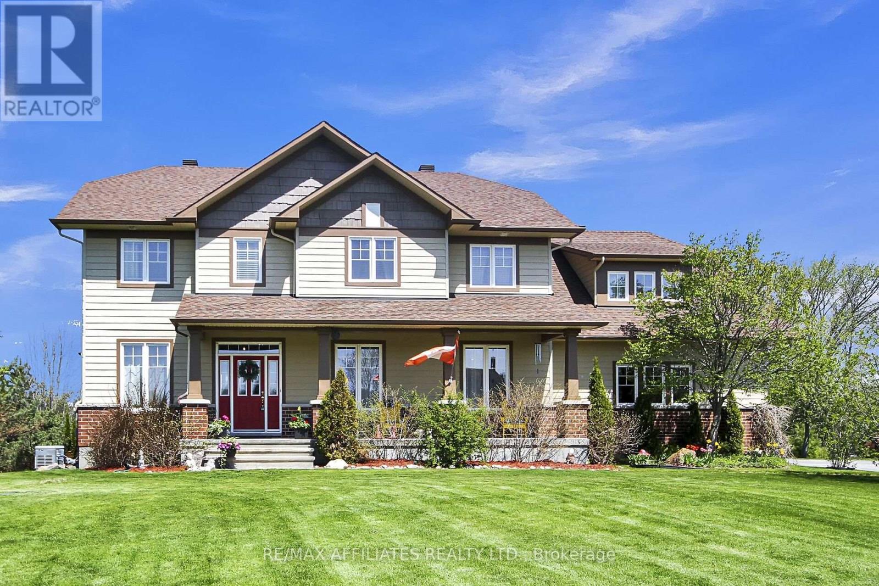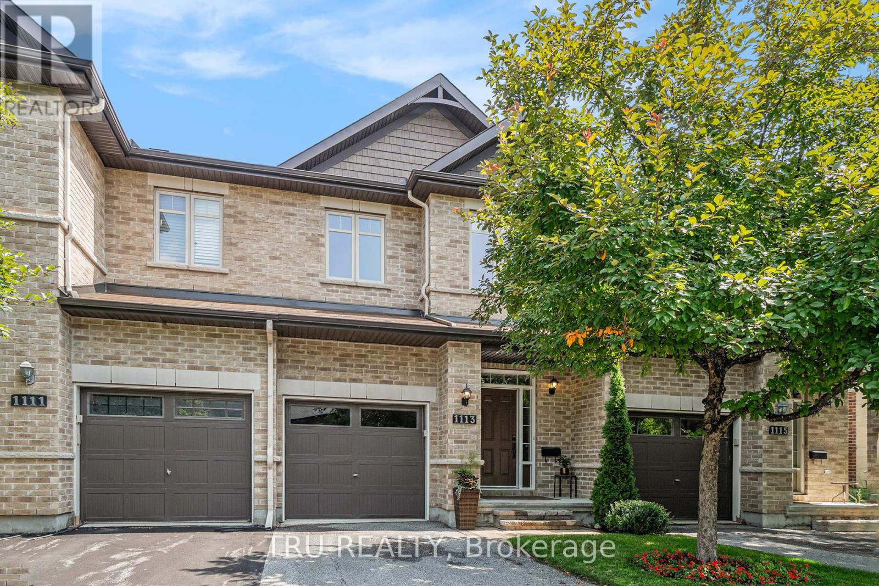Ottawa Listings
970 Caldermill Private
Ottawa, Ontario
CALLING ALL FAMILIES! This gorgeous townhome in Stonebridge is clean, stylish, and ready to impress! Here's the scoop: tucked away on a quiet, private street, this beautifully maintained home offers that unique mix of upscale finishes and everyday comfort. From the moment you walk in, youll notice the hardwood floors, wide baseboards, high ceilings, and pot lights that give the space a warm, welcoming vibe. The open-concept main floor is filled with natural light, and the kitchen? Total chefs kiss! With granite countertops, stainless steel appliances, and full-height cabinets that are as functional as they are beautiful. The living area is anchored by a sleek stone fireplace, perfect for cozy nights or entertaining friends and family. Head downstairs to a finished basement that feels like a second living room. There's plush carpet, another fireplace, super cozy, and lots of space to relax. Bonus: there's a rough-in for a 3rd full bathroom if you want to add even more value down the line. Outside, enjoy a private, low-maintenance backyard oasis: interlock patio, PVC fencing, and zero grass to cut WOW! Its all set up for relaxing, hosting, or just soaking up the sun without the yard work. Everything has been taken care of, this home is in amazing shape and ready for you to move in and love it! (id:19720)
Exp Realty
167 Macfarlane Street
Mississippi Mills, Ontario
Step back in time with this beautiful century home in the picturesque village of Pakenham. Brimming with character and timeless elegance this historic gem offers a rare opportunity to own a piece of local heritage while enjoying the comforts of modern living. Inside you will find generously sized rooms, tall ceilings, and classic architectural details that speak to the homes rich past. The layout is both functional and welcoming. The main floor offers a large front office or family room off of foyer, sun filled eat in kitchen with island and main floor laundry, living room with natural gas fireplace, 3 piece bath, mudroom and additional room which could be a home office or shop? Upstairs there are 3 good sized bedrooms, 3 piece bath with claw foot tub, additional storage room and stairs to the third level storage area with potential to be finished for additional living space. Outdoors, nature lovers will be enchanted by the extensive perennial gardens, flowering bushes, raspberry and blackberry patch and mature trees that surround the home- creating a private park like setting. Whether you are sipping coffee on the front porch or walking through the blooming landscape, the tranquility is unmistakable. Located just steps from Pakenham's charming shops, the iconic Five Span Bridge, and scenic walking trails, this home is perfect for those who appreciate heritage, community and natural beauty. Pakenham offers parks, churches, public school, Mount Pakenham, Pakenham Highlands Golf Course and so much more! (id:19720)
RE/MAX Absolute Realty Inc.
908 St Laurent Boulevard S
Ottawa, Ontario
GROUND FLOOR AREA IS APPX 500 SQ.FT. AND USABLE BASEMENT APPX 500 SQ.FT....IDEAL FOR BARBER/BEAUTY SALON...WAS ONE THERE FOR 15 YEARS...GREAT PARKING AT THE REAR...GREAT BUSY ROAD EXPOSURE..BUILDING ALSO FOR SALE $1,150,000 SEE MLS # X12305071 (id:19720)
Coldwell Banker Sarazen Realty
103 Ryan Reynolds Way
Ottawa, Ontario
Welcome to this beautifully crafted brand-new townhouse in one of Orleans fastest-growing communities. Designed for modern living, the home features a bright, open-concept layout highlighted by oversized windows and no rear neighbors, offering privacy and plenty of natural light. The kitchen is a bright and spacious with quartz counters, soft-close cabinets, and gleaming stainless steel appliances perfect for hosting friends or quiet family dinners. With four spacious bedrooms, including a FULLY FINISHED BASEMENT with its own bedroom and FULL bathroom, there is room for everyone. The bedrooms upstairs feature walk in closets for each! Smart home upgrades add everyday convenience from smart switches and entry lock. Location is everything, and this home delivers: walk to major retailers like Walmart, Superstore, and Home Depot, or grab a bite at nearby restaurants like Chipotle or Chic Fil A. Close to gyms, parks, schools, transit, and the Innes Road shopping hub - this is a lifestyle opportunity you wont want to miss. (id:19720)
Right At Home Realty
1510 Lepage Avenue
Ottawa, Ontario
This charming 3 (+1) bedroom, 1.5 bath freehold row unit is the perfect blend of comfort and convenience. Freshly painted and thoughtfully upgraded, it features a brand new open concept kitchen installed in 2025 including a cute breakfast/coffee bar which overlooks the bright living/dining area - ideal for entertaining. Bathrooms were upgrade in 2025, also brand new pot lights were added throughout the home along with custom tile work and an adorable custom entryway. Enjoy maple hardwood floors on both main floors and no carpet in sight! The finished basement adds versatile space, including an extra bedroom for guests or a home office, tons of storage and extra space to expand if one wanted more living space. Outdoor parking for two vehicles in the backyard. Located just minutes from downtown with easy access (60 seconds) to Hwy 417, parks, Carlington "Ski Hill", Hampton Park, and all the shops and cafes of Westboro as well as grocery, Altea (high end fitness centre) and EVERYTHING one would want in amenities. Live in the core of Ottawa with no fees at a pre 2020 price. 4 bedrooms under 500k? This will not last. (id:19720)
Exp Realty
228 Augusta Street
Ottawa, Ontario
Welcome to 228 Augusta! This 5 bedroom, 3 bathroom home is tucked away on a quiet street in the heritage designated area of Sandy Hill, a short walk to Strathmore Park, Rideau Street shops, The Market, and University of Ottawa. The main floor features a beautifully updated kitchen with granite countertops, a main floor bath, and living/ dining room. Additional features include second floor sauna, in unit laundry, A/C, 1 parking space and fully fenced backyard! *Photos taken from before current tenant (id:19720)
Royal LePage Team Realty
1806 - 324 Laurier Avenue
Ottawa, Ontario
Modern 1 Bed + Den condo at The Mondrian offering 665 sq ft of interior space plus a 100 sq ft balcony with stunning views of the Gatineau Hills, Parliament, and downtown Ottawa. Featuring 9' ceilings, engineered hardwood floors, floor-to-ceiling windows, and a stylish kitchen with stainless steel appliances, this open-concept unit has been modified for flexible layout options. Includes in-suite laundry, and underground parking with exclusive use locker and parking conveniently located opposite each other. Enjoy top-tier building amenities such as a concierge, outdoor pool, gym, party room, and rooftop terraces. Located in the heart of downtown, just minutes from Parliament Hill, Rideau Centre, Byward Market, LRT, U of O, and the city's best restaurants and shops. (id:19720)
RE/MAX Hallmark Realty Group
1605 St Anne Road
Champlain, Ontario
Stunning and move-in ready, this 2015-built home offers over 1,600 sq. ft. of beautifully designed main-floor living space with vaulted ceilings, a bright open-concept layout, and a chefs kitchen featuring granite countertops, ample cabinetry, a central island with seating, and elegant French doors opening to the backyard. The main level includes three spacious bedrooms, while the fully finished basement with its own separate entrance adds incredible versatility with a full kitchen, laundry, and bathroom, making it perfect for entertaining, in-law living, or income potential. A massive heated garage provides ample storage, and the price includes a 15-ft heated pool, hot tub, 12x10 shed, all main-level appliances including washer and dryer, plus basement appliances and for peace of mind. This is the complete package don't miss your chance! (id:19720)
RE/MAX Delta Realty
202 Zinnia Way
Ottawa, Ontario
Welcome to this rarely offered, exceptionally upgraded and beautifully maintained 5-BEDROOM, 5-FULL BATHROOM detached home nestled in the heart of the family-friendly Riverside South community. Built by Claridge in 2022, this Kawartha model offers almost 3,000 sq. ft. of elegant living space with a thoughtful layout, many rare features and more than 80K in builder upgrades that truly set it apart. The main floor features soaring 9' ceilings, a dedicated home office/den/living room, formal dining rooms, and a spacious family room perfect for gatherings. The chefs kitchen is a showstopper, equipped with premium quartz countertops throughout, an oversized 8'*5' Kitchen island, sleek cabinetry, stainless steel appliances, inbuilt wine racks and ample space for cooking and entertaining. Upstairs, the spacious primary bedroom retreat boasts a spa-inspired ENSUITE with double sinks, soaker tub, glass shower, and a large walk-in closet. The second bedroom features a private 3-piece ENSUITE, while the third and fourth bedrooms are connected by a convenient JACK & JILL bathroom. A laundry room on the second level adds everyday ease. The fully finished basement offers a large recreation area, ideal for a home gym, playroom, or media space, along with a full 4-piece bathroom- offering endless possibilities. Upgrades includes but not limited to Quartz countertop throughout the home, hardwood flooring throughout the entire second floor, all 5 full bathroom including on main level & basement, new light fixtures, smart blind in living room & many more. Close to Parks, Schools including future Riverside South High School(Opening 2025) and Limebank Light rail transit (LRT) station. Experience the perfect blend of luxury, practicality, and timeless design-schedule your private showing today. 24 hours irrevocable preferred. (id:19720)
Royal LePage Team Realty
93 Cedarock Drive
Ottawa, Ontario
Tucked away in the vibrant and family-friendly community of Bridlewood, 93 Cedarock Drive offers the perfect blend of comfort, convenience, and charm. This beautifully maintained 2-storey home features 3 spacious bedrooms, 4 bathrooms, and thoughtful living spaces ideal for todays modern lifestyle. Located on a quiet street surrounded by similar homes, you'll love the easy access to top-rated schools, scenic parks and trails, and a full range of amenities including Metro, Superstore, Walmart, and public transit. Whether you're raising a family or simply seeking a walkable neighborhood with everything at your fingertips, this address delivers. Step inside to a bright and inviting foyer that opens to a formal living room with oversized windows, allowing natural light to pour in and create a warm, welcoming atmosphere. The well-designed layout flows seamlessly throughout the home, offering generous bedrooms including a private primary retreat complete with a full ensuite bath. Each room offers great closet space and sunlit views that make every corner feel like home. The finished basement provides excellent bonus space for a rec room, home gym, or play area, plus additional storage to keep things organized. Recent updates include the roof and front steps (2016), and stainless steel kitchen appliances are already in place. This is an outstanding opportunity to join a thriving community in a move-in ready home. (id:19720)
Exp Realty
500 Bradbury Court
Ottawa, Ontario
Welcome to this move-in ready home located on a 2.2 acre corner lot in the sought-after community of Ridgeside Farm offering over 3,300 sq/ft + a finished WALKOUT basement with it's own entrance which makes it ideal for multi-generational families or in-law suite! The bright & open-concept main level features hardwood floors, an office with French doors, front sitting room & grand dining room. Around the corner is the living room with cozy gas fireplace & stone feature wall that opens up to your Country-sized kitchen with SS appliances, large sit-up island, walk-in pantry & built-in desk with cabinets. The main level also hosts a laundry room, refreshed powder room & access to your 3-car garage. The 2nd level has hardwood hallways & brand new carpet in all other rooms. The front bedroom has its own 4pc ensuite, bedroom #3 has a cheater door to the updated main bathroom and the spacious primary retreat has a walk-in closet & magazine-worthy ensuite with custom shower, soaker tub & stylish vanity. Bedroom #4 also has access to the primary ensuite and offers the option to be used be as a nursery, study or hobby room. This level also offers a massive family room where your family can play games & watch movies together. The WALKOUT lower level is just as bright as the main 2 levels and showcases a 5th bedroom, big rec room with old-fashion gas fireplace, 2nd full kitchen and spa-like bathroom with custom shower & built-in sauna. Now let's move outside to your mature yard where you find a heated salt-water pool to entertain friends & family this summer. Your private oasis acreage is filled with trees, a large deck with gazebo & a fire-pit area to roast the perfect marshmallows. The underground sprinkler system will make sure your yard stays green all summer long and your natural gas-powered generator keeps your entire house running if power goes out. Ridgeside Farm is a great family community with it's own private park, winter ice-skating pond & fun family get-togethers. (id:19720)
RE/MAX Affiliates Realty Ltd.
1113 Tischart Crescent
Ottawa, Ontario
Open House Sunday July 27, 2-4 pm. Welcome to this beautifully maintained 3-Bedroom, 2.5-bath townhouse in a highly sought-after neighbourhood! A perfect home for families or professionals seeking modern comfort and convenience with over 1927 sq. ft. of living space. The open concept main floor features hardwood flooring, a generous living and dining area with large windows and plenty of natural light. The kitchen offers ample cabinet space, a functional layout, and a large countertop area for casual dining. Upstairs, the spacious primary suite includes a walk-in closet and a 3-piece ensuite. Two additional well-sized bedrooms share a full bath, and there's a convenient powder room on the main level for guests. The finished lower level features a cozy gas fireplace -- perfect for movie nights or a family retreat. Step outside to your private backyard oasis -- featuring a gorgeous deck and patio within a fully fenced yard, perfect for summer BBQs or relaxing evenings. The property is conveniently located in a quiet family friendly neighbourhood, close to parks, top-rated Secondary Schools (All Saint and Earl of March), great elementary schools and French schools, restaurants, grocery stores, coffee shop, transit, shopping, nature trails and bike trails. Update: Kitchen Faucet 2025, Front steps 2022, Deck 2021, Patio 2020, fence 2021, backyard river stone & sod 2021, Fridge 2020, Nest Thermostat 2021, Washer & Dryer 2018. A perfect blend of comfort, space, and location - this home is move-in ready! (id:19720)
Tru Realty




