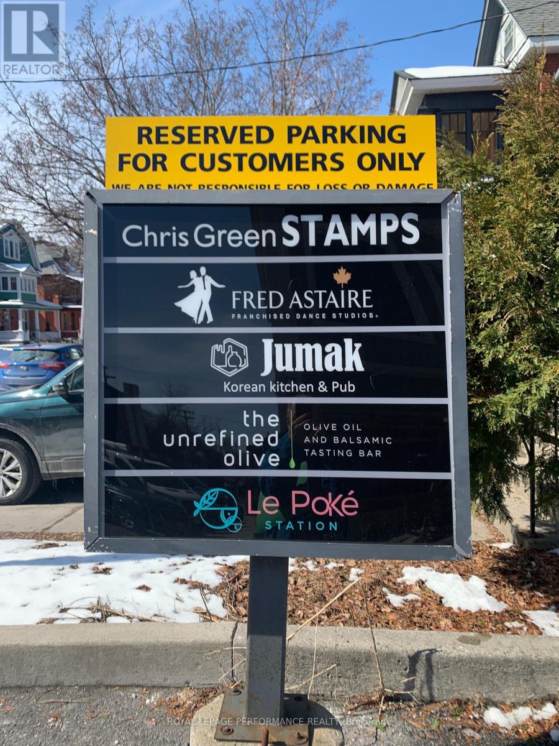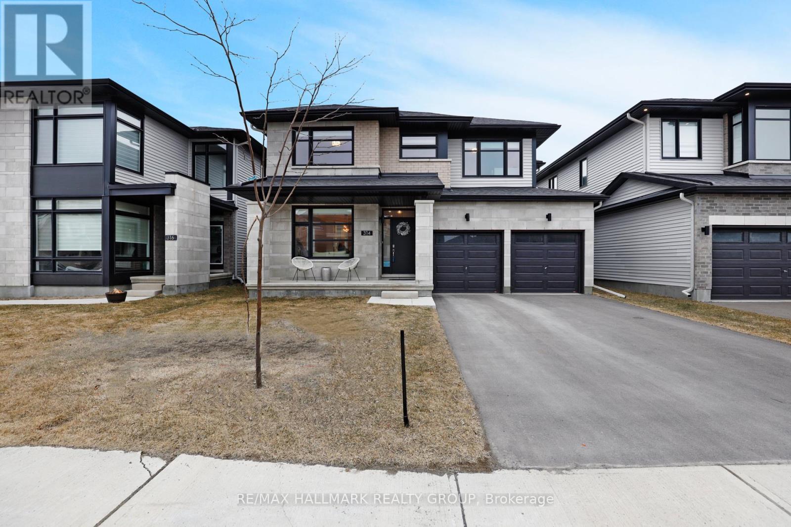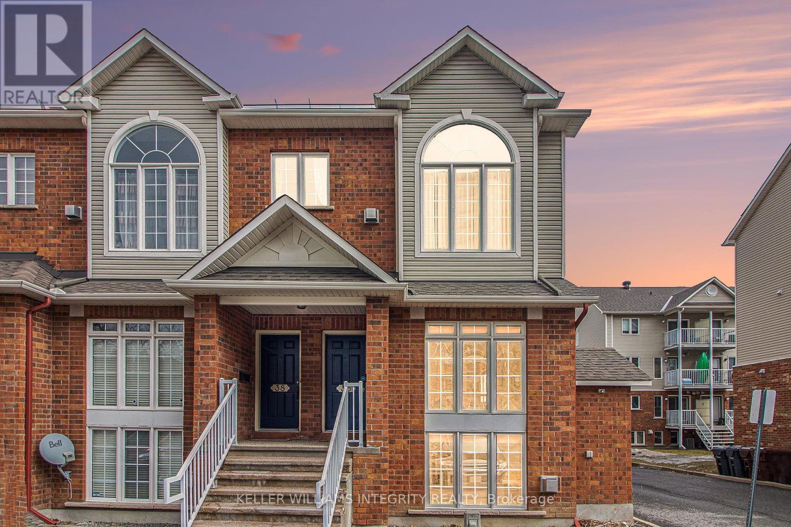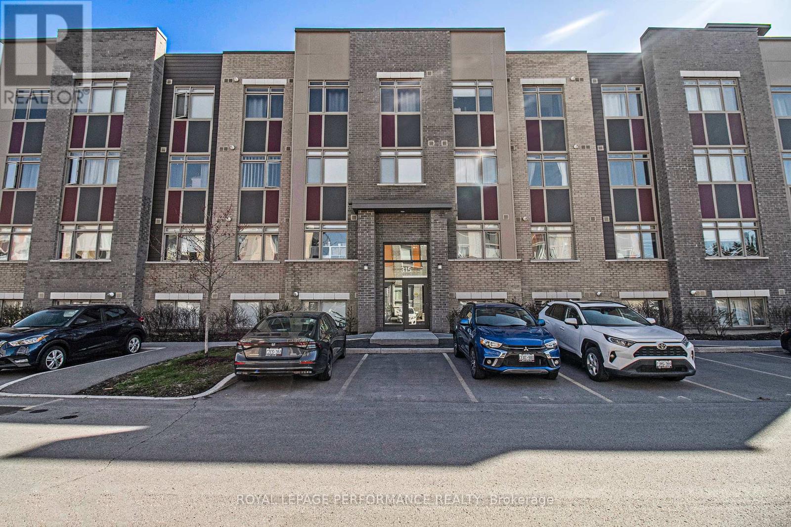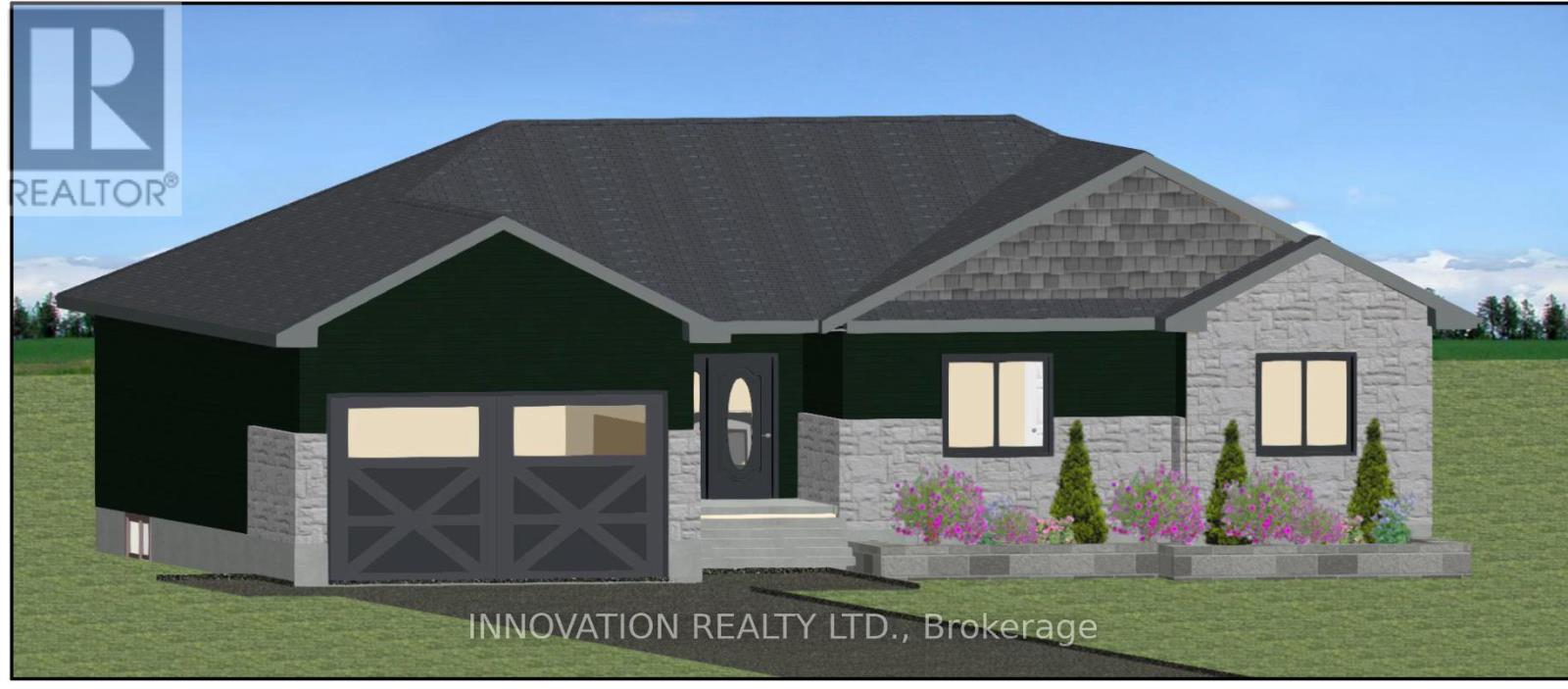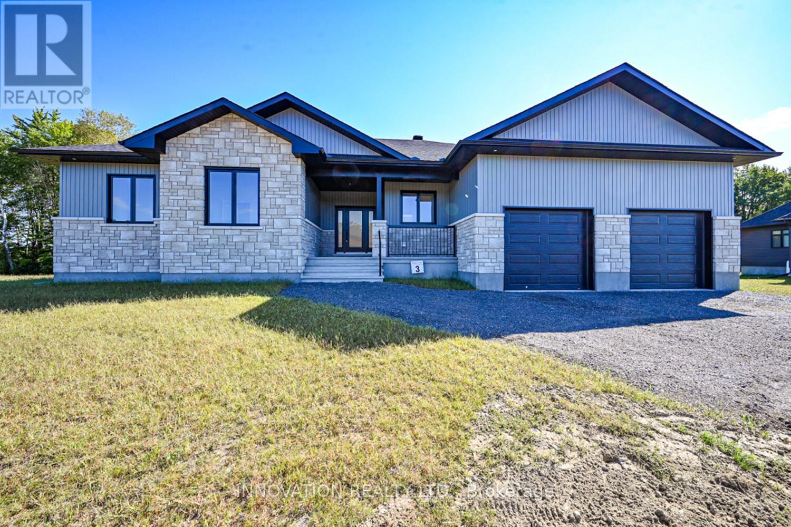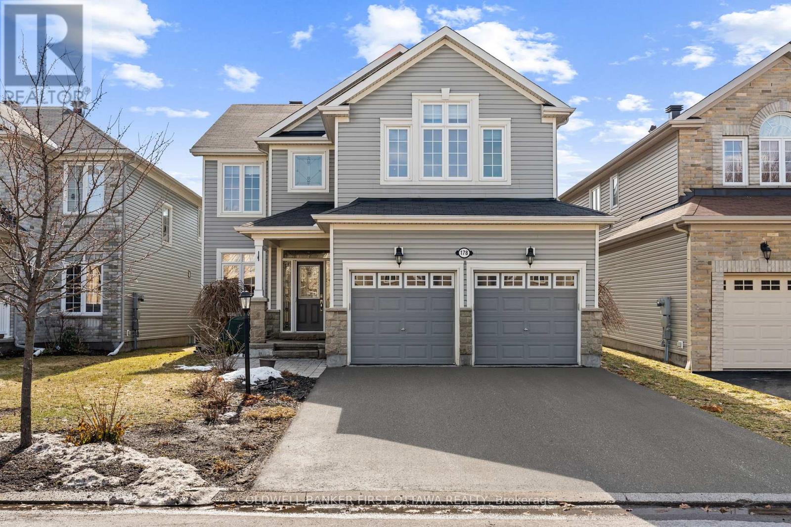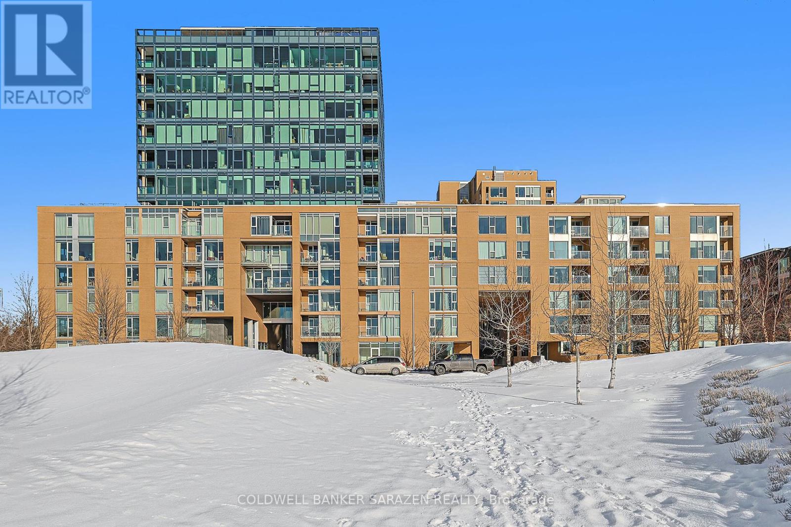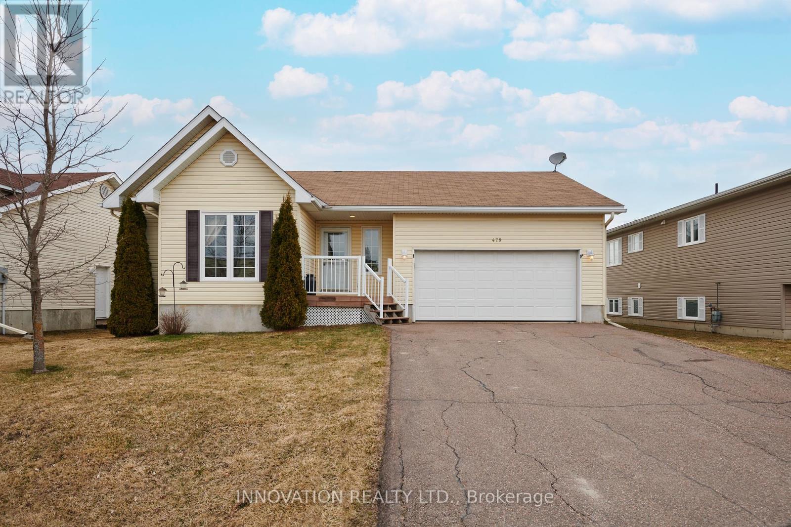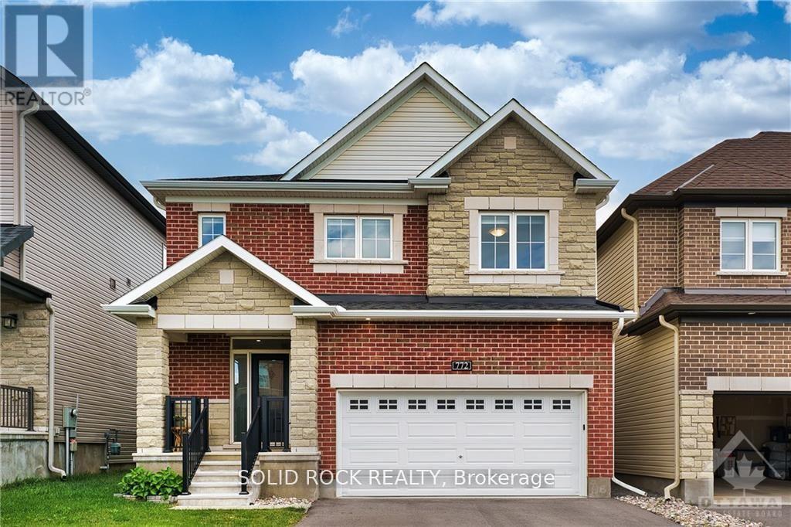Ottawa Listings
2545 Longfields Drive
Ottawa, Ontario
Welcome to 2545 Longfields Drive! Beautifully maintained 2-bedroom, 1.5-bath condo townhouse available for lease in the highly desirable community of Stonebridge! This bright and spacious unit features an open-concept main floor with a brand new vinyl flooring kitchen and a cozy living/dining area that walks out to a private balcony, perfect for morning coffee or evening relaxation. Upstairs offers two well-sized bedrooms with ample closet space and a full bathroom. Convenient in-unit laundry and one parking spot included. Located close to top-rated schools, parks, shopping, transit, and all the amenities Stonebridge has to offer. Ideal for professionals, couples, or small families!!Move-in ready and available immediately!l (id:19720)
Exp Realty
151-D Second Avenue
Ottawa, Ontario
Bright sun filled and modern office space centrally located in "The Glebe". Reception area, 3 large offices with mezzanine office. Suitable for most types of office, medical, dental, etc. use. Wow, what a bonus....9 client, visitor parking spots available in the heart of the Glebe plus indoor city parking garage across the street. Camera and motion security system in place. (id:19720)
Royal LePage Performance Realty
314 Cornice Street
Ottawa, Ontario
Nestled in a serene location backing onto a tranquil park, this Richcraft Unique Norwood model offers unparalleled privacy with no rear neighbors. Designed with meticulous attention to detail and no expense spared, this home features over $217,000 in upgrades, enhancing both its beauty and functionality. Bright & Inviting Interiors, as you step inside, you'll immediately appreciate the builder's meticulous craftsmanship. Open, airy ambiance is created with 9-foot ceilings on both the main and second floors, paired with high-end hardwood flooring throughout. Large windows fill every room with natural light, ensuring a bright and welcoming atmosphere. The ground floor features a spacious living and dining area complemented by a Spacious, expansive, open-concept great room that is perfect for gatherings, showcasing elegant high-end lighting and a cozy gas fireplace. The gourmet kitchen is a chefs dream, boasting a stunning waterfall quartz extended Island, modern quartz countertop, top-of-the-line appliances, custom cabinetry, executive style office and the spacious mudroom is an added bonus,. Luxurious Upstairs, you will find four spacious bedrooms, two of which feature luxurious ensuites. The elegant primary ensuite offers a spa-like experience, with double sinks, a glass stand-up shower, and a relaxing soaker tub. The master bedroom includes a generous custom walk-in closet and a custom-tiled oversized glass shower, enhancing the homes luxurious feel. Situated on a premium lot, this home enjoys a large, private landscaped backyard with beautiful park views. This home offers the perfect blend of luxury, functionality, and modern living, making it a truly exceptional place to call home. (id:19720)
RE/MAX Hallmark Realty Group
2009 - 20 Daly Avenue
Ottawa, Ontario
Superb building atop the St. Germain Hotel right beside The Ottawa Art Gallery.Panoramic views of the city in all directions.2 bedrooms, 2 baths, ensuite laundry, gourmet kitchen , floor to ceiling windows, southern exposure. Some photos are virtually staged. Listing agent related to landlords. Short walk to NAC, Parliament Buildings and the University of Ottawa. 24 months lease or longer preferred. Parking space P2, #24, Locker P2, #62. (id:19720)
Engel & Volkers Ottawa
36 - 1512 Walkley Road
Ottawa, Ontario
Welcome to this Move-In Ready 2-bedroom 2-bathroom end unit stacked condo in a desirable Location situated next to transit, shopping, and recreation. This home boasts massive two-storey windows that flood both the open-concept main floor and lower-level family room with natural light. The main level features an open concept living and dining area, finished with stylish laminate flooring, creating a warm and inviting atmosphere. At the rear, you'll find a generously sized kitchen with a functional layout, ample cabinet space, a cozy eat-in area, and exclusive access to your private deck and outdoor living space. Newly updated tiles and modern appliances add a fresh new look. A nicely finished powder room completes the main floor. The lower level is a true highlight, offering high ceilings, a grand family room with soaring ceilings, expansive windows, and a cozy gas fireplace, perfect for relaxing or entertaining. The primary bedroom comfortably fits a king-sized bed and features a walk-in closet along with direct access to a 4-piece cheater en-suite. The second bedroom is ideal as a guest room, home office, or child's bedroom. 1 surface parking spot right outside your unit is included plus ample visitor parking available for your guests. Located in a vibrant and welcoming community, this home is an excellent opportunity for first-time buyers or those seeking more space at an affordable price. Schedule your showing today! (id:19720)
Keller Williams Integrity Realty
L02 - 315 Terravita
Ottawa, Ontario
Discover a fantastic opportunity to own a beautifully designed, modern condo nestled just a hop, skip, and a jump from the Uplands and South Keys LRT stations, Ottawa Airport, and the bustling South Keys shopping center, this place makes downtown a breeze to reach. This bright, contemporary, single-level unit features two bedrooms and one bathroom, with large windows and an open-concept kitchen and living area adorned with engineered hardwood flooring throughout. The kitchen boasts stylish stainless steel appliances, quartz countertops, and an island. Two generously sized bedrooms, a four-piece bathroom, and convenient in-unit laundry complete this lovely home. Additionally, the rooftop terrace is a perfect spot to relax or bask in the sun on lovely days. This condo is ideal for young couples, professionals, or those looking to downsize. (id:19720)
Royal LePage Performance Realty
204 Peacock Drive
Russell, Ontario
This house is not built. This 3 bed, 3 bath middle unit townhome has a stunning design and from the moment you step inside, you'll be struck by the bright & airy feel of the home, w/ an abundance of natural light. The open concept floor plan creates a sense of spaciousness & flow, making it the perfect space for entertaining. The kitchen is a chef's dream, w/ top-of-the-line appliances, ample counter space, & plenty of storage. The large island provides additional seating & storage. On the 2nd level each bedroom is bright & airy, w/ large windows that let in plenty of natural light. Primary bedroom includes a 3 piece ensuite. The lower level is finished and includes laundry & storage space. The standout feature of this home is the full block firewall providing your family with privacy. Photos were taken at the model home at 325 Dion Avenue. Flooring: Hardwood, Flooring: Ceramic, Flooring: Carpet Wall To Wall (id:19720)
Paul Rushforth Real Estate Inc.
11161 Sandy Row Road
North Dundas, Ontario
Versatile 3,200 sq ft multigenerational property offering both residential and commercial potential. Includes a 40' x 60' heated building with 16' ceilings, cement floors, and an unloading dockwell previously used for bottled water distribution, retail, or wholesale use. Heated by a forced air propane furnace, this space is functional year-round. The main home features a Generac 2200 KW generator, central air (approx. 15 years), and a new propane furnace (2024). Additional features include a wood stove, owned yard light, and drilled well. Basement space previously rented for $600/month, with potential for increased rental income. Commercial space has previously been rented at $20 per running foot (6-month term). Addition to the home completed in 1999. Please note: Septic system was new when current owners purchased approximately 40 years ago. Buyer to verify all measurements and intended uses with the appropriate authorities. (id:19720)
Kemptville Homes Real Estate Inc.
1687 Sharon Street
North Dundas, Ontario
Welcome to SILVER CREEK ESTATES! The delightful Roxanne model by Zanutta Construction features three well-appointed bedrooms, including a spacious primary suite complete with an ensuite bath and walk in closet featuring custom shelving.The layout is thoughtfully crafted to maximize space and functionality, ensuring that every square foot serves a purpose. The inviting living area with cozy gas fireplace is the heart of the home, seamlessly flowing into the dining space, and the well appointed kitchen. Zanutta Construction Inc offers many standards that would be considered upgrades with other builders, such as; quartz counters throughout, engineered hardwood and tile throughout the main level, potlights, gas fireplace, A/C, auto garage door openers, insulated garage doors, basement bath rough in, 9' ceilings, tiled walk in shower in ensuite This bungalow is a perfect blend of charm and practicality, making it an ideal sanctuary for families or anyone seeking a low-maintenance lifestyle. Other lots and models to choose from, Model home available for showings by appointment. HST included in purchase price w/rebate to builder. Picture is an artist rendering, finishes will vary. Only 5 min to 416, 10 min to Kemptville, 15 min to Winchester. (id:19720)
Innovation Realty Ltd.
1691 Sharon Street
North Dundas, Ontario
Welcome to SILVER CREEK ESTATES!! The Sarah model by Zanutta Construction features three spacious bedrooms and two beautifully appointed bathrooms, including a ensuite with a tiled walk-in shower. The open-concept living area featuring a vaulted ceiling and gas fireplace invites natural light to flood in, creating a warm and inviting atmosphere. The heart of the home, the expansive kitchen with corner pantry, boasts a large island that provides ample space for meal prep and casual dining. Zanutta Construction Inc offers many standards that would be considered upgrades with other builders, such as; quartz counters throughout, engineered hardwood and tile throughout the main level, potlights, gas fireplace, A/C, auto garage door openers, insulated garage doors, basement bath rough in, 9' ceilings, custom shelving in primary walk in closet. Additionally, the oversized double car garage offers plenty of room for vehicles and storage, making this home a perfect blend of comfort and practicality. Other lots and models to choose from, Model home available for showings by appointment located at 1694 Sharon St. HST included in purchase price w/rebate to builder. Pictures and matterport are of a similar model, finishes will vary, some pictures have been virtually staged. Only 5 min to 416, 10 min to Kemptville, 15 min to Winchester. (id:19720)
Innovation Realty Ltd.
2 - 7 Monk Street
Ottawa, Ontario
Prime Location!Nestled in the heart of the Glebe, this property offers unparalleled convenience just steps away from the vibrant Lansdowne Park. Enjoy easy access to TD Place, grocery stores, coffee shops, bars, restaurants, a movie theatre, event exhibitions, and a variety of activities.This modern unit boasts quartz countertops, stainless steel appliances (fridge, stove, dishwasher, microwave/hood fan, washer, and dryer), a stylish bathroom, vinyl and tile flooring, LED lighting, large windows, sleek modern doors and baseboards, video intercom, air conditioning, and more!Tenant pays only for hydro within the unit. Street parking is available through the city, and excellent transit connections are just around the corner on Bank Street.Experience upscale urban living in this stunning, brand-new building! (id:19720)
Coldwell Banker Sarazen Realty
49 Waterbridge Drive
Ottawa, Ontario
Welcome to this completely rebuilt (2022) 2-bedroom, 1.5-bathroom stacked condominium offering bright, inviting living spaces and low-maintenance living. Offering approximately 1200 SqFt between two levels, the open-concept layout features a spacious combined living and dining area, perfect for entertaining or relaxing. The bright kitchen is equipped with ample counter and cabinet space, making meal prep a breeze. Durable laminate flooring runs throughout the home, adding to its modern appeal. A convenient main floor powder room is ideal for guests, while the lower level offers two generously sized bedrooms and a full bathroom. Ideally located just steps from Nepean Woods Transit Station, RCMP headquarters, medical offices, pharmacy, gyms, Walmart, grocery stores, banks, popular eateries, parks, scenic trails, the Rideau River pathway, and the Chapman Mills Conservation Area. A perfect blend of comfort and convenience in a prime location - don't miss this opportunity! (id:19720)
Exp Realty
178 Chenoa Way
Ottawa, Ontario
2013 built, 6 bed, 4 bathroom home in Stonebridge West with the ultimate lower level teen retreat! Bright and open main floor with two story foyer features a spacious den, mudroom and large principal rooms highlighted by 5' maple floors, 9FT ceilings, upgraded baseboards and crown moulding. Enjoy the well appointed kitchen with quartz counters, upgraded backsplash and high end appliances. An impressive hardwood staircase leads to the upper level which features hardwood throughout and offers 4 bedrooms and 2 full bathrooms including an expansive master suite with dressing room and spacious ensuite. Finished lower level offers two bedrooms, a full bathroom and fabulous rec room with bar. Thousands spent in quality upgrades and finishes making this the perfect spot for your family to call home. It's time to MOVE UP TO STONEBRIDGE!! (id:19720)
Coldwell Banker First Ottawa Realty
156 First Avenue
Drummond/north Elmsley, Ontario
Looking for a very solidly constructed cottage property with access to the Mississippi Lake at an affordable price then this is the property for you. Great floorplan/layout for a cottage that is going to be used by you and all the kids, there are 3 good sized bedrooms and one of the buildings in the back has bunks built in as well. There are a couple of access points to the Mississippi Lake that are enjoyed by this property and one of them is just past 156 First Ave, there is a dock that gets put out there every season and you can launch your boats, canoes or kayaks right there as well. There is a well and a septic on the property, appliances are included and furniture/contents can be negotiated. 1 of the outbuildings is 13' X 8' and the other is 12' X 10' they are both nicely up off the ground and typical of this property...very well done. This property is available immediately so act now and enjoy you cottage season and the long weekends coming up. $190 per year for road maintenance. (id:19720)
Coldwell Banker Heritage Way Realty Inc.
249 Appalachian Circle
Ottawa, Ontario
Welcome to this spectacular bungalow loft located in sought-after community of Half Moon Bay with Over 70k in Builder Upgrades! Nestled on an expansive 50-foot lot,this beautifully designed home, constructed in 2023, boasts over 3,000 square feet of stylish living space, making it the perfect family home.As you step into this stunning home, you'll immediately notice the elegant flow of the hardwood floors that grace the main level, and a grand staircase leading to the second floor. The spacious living area is perfect for family gatherings and offers an abundance of natural light.Adjacent to the living room is a bright dining area, providing the perfect setting for intimate meals.The upgraded kitchen boasts high-end finishes, including custom molding & quartz countertops.With ample counter space & upgraded appliances, this kitchen is designed for both functionality and style ideal for culinary enthusiasts and everyday cooks alike.The heart of this bungalow loft is undoubtedly the magnificent main floor bedroom.This generously sized sanctuary offers an abundance of natural light,upgraded ensuite bathroom and huge walk-in closet.Ascending to the second floor, you'll find two additional spacious bedrooms with walk-in closets each thoughtfully designed to provide comfort and privacy. The second-floor loft can serve as that coveted fourth bedroom or be transformed into a study, accommodating all your familys needs. Fully finished basement,crafted by the builder,offers a generous family room that can double as an entertainment area or play space for kids. Additionally, it includes a potential bedroom perfect retreat for guests, along with a convenient 2pc bathroom &plenty of storage.Set within the vibrant Half Moon Bay community, this property is conveniently located near schools, parks, shops, and restaurants,ensuring that everything you need is just a stone's throw away.Don't miss out on the chance to make this stunning bungalow loft your next family home. (id:19720)
RE/MAX Hallmark Realty Group
1694 Sharon Street
North Dundas, Ontario
***OPEN HOUSE SUNDAY, APRIL 27th 2-4PM- Welcome to Zanutta Construction's newest model 'THE LOLA'. Introducing a remarkable 2,074 square foot bungalow that embodies modern elegance and comfort. As you step through the large foyer, you are greeted by impressive floor-to-ceiling sliding glass doors that overlook a serene courtyard, inviting natural light to flood the space and creating a seamless connection with the outdoors.The main area features soaring vaulted ceilings that enhance the open concept design, making it feel spacious and inviting. The living room showcases a stunning floor-to-ceiling fireplace, serving as a captivating centerpiece that adds warmth and charm to the home. This thoughtfully designed bungalow with 9' ceilings and luxury vinyl throughout includes three spacious bedrooms, with the master suite boasting a luxurious ensuite bathroom featuring a walk in shower, separate tub, and double sinks for added privacy. The additional two bedrooms are well-appointed and perfect for family members or guests. Practicality meets style with a dedicated mud room, ideal for managing daily activities, and a convenient laundry room that simplifies chores. The absence of carpet ensures easy maintenance and a clean, contemporary look. An oversized garage provides ample space for vehicles and storage, catering to all your organizational needs. Situated on an estate lot with no rear neighbours, this property offers peace and privacy, making it an ideal retreat for relaxation and entertainment. Experience the perfect blend of luxury and functionality in this stunning bungalow. This home is currently under construction, some pictures are artist renderings, colours and finishes will vary. Model home available to view by appointment (id:19720)
Innovation Realty Ltd.
2663 Priscilla Street
Ottawa, Ontario
Well maintained fully leased 65K+ income legal Duplex with a Basement in-law suite apartment in charming neighborhood and short walk to Britannia beach, bike path all around and near new LRT train station. Great opportunity for investor or owner live in main level and rent other two apartments for extra income. Two separate driveways for 6 cars parking spots. Main floor and second floor has same layout with 1302 sqft living space each having each floor hardwood flooring, 3 spacious bedrooms, 1 bath, large kitchen and huge living/dinning with large windows with ample natural light. Lower unit with 765 sqft has 2 bedrooms, kitchen, bath, living area. Stairwells in both front and rear of units. Coin operated washer/dryer in basement, main level has rough in for extra washer/dryer. Updates: New both Gas Furnaces and Hot Water tank (2023), Roof (2023). This property boasts fully fenced backyard to enjoy outdoors, carpet free, 2 hydro meters, 2 gas furnaces and 2 hot water tank. Walking distance to all amenities, transit, backing to (britannia plaza farm boy, shoppers, quicky, restaurants, pharmacy, banks) and quick access to Highway 417. Backyard is fully fenced and has plenty of green space for enjoying the outdoors. Rents below market values. This is a solid investment opportunity having 3 apartments with 8 bedrooms in a fantastic location! Contact us today to schedule a personalized viewing and discover the full potential of this property. (id:19720)
Coldwell Banker Sarazen Realty
249 Mcleod Street
Ottawa, Ontario
Turnkey OFFICE SPACE within Law office in a prestigious Centre Town location. Currently available: up to seven offices, a storage area, and parking. Shared amenities include a reception area, kitchen, three bathrooms, and a conference room. The gross lease covers all expenses, ( taxes, utilities, insurance, and maintenance ) in the monthly rate. Prime location within walking distance of the Court House, City Hall, Elgin Street restaurants, and shopping. Situated directly across from the Canadian Museum of Nature. (id:19720)
Right At Home Realty
1301 - 250 Lett Street
Ottawa, Ontario
Welcome to this luxury suite located at Top Floor Penthouse (PHO1) corner unit, 1362 sqft 2-bed plus Den, 2-bath in in sought-after Lebreton Flats, where you are surrounded by nature in the heart of downtown! Enjoy being steps from Parliament, the LRT, biking and skiing paths, the War Museum, new main library, Ottawa River, and historic Pump House whitewater course. Situated right next to the Pimisi LRT Station for easy commuting. Enjoy the penthouse condo with a spectacular unobstructed view of the scenic Ottawa River and Gatineau Hills. Features: open concept 1362 sqft 2Bed+Den, 2 Bath, living/family, dining, floor to ceiling windows, sunlight, granite counter tops, soaring ceilings, central air conditioner, one wider underground parking spot. Building amenities: Rooftop terrace, party room, large storage locker, bike storage, heated saltwater pool, fitness club. Do not miss out! (id:19720)
Coldwell Banker Sarazen Realty
96 Darlington Private
Ottawa, Ontario
Exceptional 2-bedroom bungalow townhome located in the highly sought-after adult lifestyle community of Landmark. Tucked away in a private enclave, this home offers the perfect balance of privacy, comfort, amenities, and natural beauty. Boasting an abundance of natural light, the main level features a spacious living room with a cozy gas fireplace, large dining area, a practical white kitchen with a large breakfast nook, main floor laundry, and 4-season sunroom provides ideal sunny space to enjoy year-round. The primary bedroom suite with a walk-in closet and a luxurious 4-piece en-suite bath featuring a separate shower and an oversized tub for ultimate relaxation. A second bedroom and another 4-piece bathroom ensure comfort and convenience for guests or family. The fully finished basement provides even more living space and includes a large recreational room, a den, spacious hobby room, and a 2-piece bath. Living in the Landmark community offers more than just a beautiful home; it provides an active and social lifestyle with access to fantastic amenities including a recreation center, library, common room, indoor saltwater pool, shuffleboard, tennis, pickleball courts, and scenic walking paths. Offer plenty of opportunities to relax and connect with neighbors. Located just minutes from the airport, parks, shopping, and dining, this home provides the ultimate in convenience and leisure. (id:19720)
Royal LePage Team Realty
472 North Street
North Dundas, Ontario
Welcome to this beautifully maintained 2+2 bedroom home, offering a thoughtfully designed open-concept main floor. The bright kitchen features a central island, eating area, and seamlessly flows into the inviting living roomideal for both everyday living and entertaining. Main floor laundry/mudroom and a two piece powder room. The primary bedroom includes direct access to a large 4-piece bathroom, complete with a corner shower and separate soaker tub. The newly renovated lower level (2024) adds impressive living space with two sizeable additional bedrooms, a cozy family room featuring a built-in electric fireplace, and a stunning modern 3-piece bathroom with a sleek walk-in glass shower. Enjoy privacy and tranquility in the fully fenced backyard, which backs onto green space with no rear neighbours. Conveniently located within walking distance to local shopping, schools, and parks. Recent updates include new roof shingles (2024) and a complete basement renovation (2024) (id:19720)
RE/MAX Affiliates Realty Ltd.
479 Mayhew Street
Renfrew, Ontario
Charming 3-Bed, 3-Bath Home in the Heart of Renfrew. Welcome to this beautifully laid-out 3-bedroom, 3-bathroom home located in the desirable town of Renfrew. Thoughtfully designed for comfort and function, this home offers a warm and inviting atmosphere perfect for families, professionals, or anyone looking for a well-appointed space to call their own. Step inside to discover a bright and open main floor featuring a spacious living area, convenient main floor laundry, and inside access to the garage for added ease. The primary bedroom includes a private ensuite, providing a peaceful retreat at the end of the day. The unfinished lower level is a blank canvas just waiting for your inspiration, create the perfect family room, home gym, or guest suite to suit your lifestyle. Ideally situated close to shopping, dining, schools, and recreational amenities, this home combines comfort, convenience, and potential in one incredible package. Don't miss your opportunity to own this functional and welcoming home in a fantastic location! (id:19720)
Innovation Realty Ltd.
3452 Larmours Lane
Ottawa, Ontario
Welcome to this truly one-of-a-kind, completely redone home where modern updates meet rural charm. Every inch of this property has been upgraded including all-new plumbing, electrical, roof, and fixtures - making it totally turnkey and ready for you to move in and enjoy. Step inside to a spacious, open-concept family room filled with natural light, featuring pot lights, a sleek electric fireplace, and an effortless flow into the heart of the home. The main floor also includes a full bath and a versatile multiuse room perfect for a den, office, or dedicated laundry space. The kitchen is a showstopper with quartz countertops, stainless steel appliances, ample pantry space, and tons of counter area. A stunning woodstove not only provides warmth but can also be used for cooking - a perfect blend of form and function. Upstairs, you'll find four well-appointed bedrooms and a beautifully updated 5-piece bath with extra storage. One bedroom features a live edge wood shelf, currently styled as a charming makeup station. Outside is where this property truly sets itself apart. The unique barn in the back is divided into two functional spaces: one side is a fully insulated workshop/garage, and the other a chicken coop/hobby farm ideal for those wanting a taste of country life. Plus, with no rear neighbours and no neighbours out front, you'll enjoy peace, privacy, and stunning open views. Don't miss your chance to own this rare, move-in-ready property that offers both modern comfort and rural charm! (id:19720)
RE/MAX Hallmark Realty Group
772 Cappamore Drive
Ottawa, Ontario
Exquisite Designer Home with Exceptional Craftsmanship. Redefining upscale living, this extraordinary home boasts over $90K in premium enhancements, setting a new standard for luxury. The main level features: Colefax & Fowler premium wallpaper for a sophisticated touch. A chic fireplace with designer tile from EuroTile. A gourmet kitchen showcasing contrasting cream extended cabinetry, an elegant patterned backsplash, top-of-line stainless steel appliances, and a countertop from SileStone carried by Consentino from Italy. 9' smooth ceilings with pot lights throughout, creating an airy, bright atmosphere. Gleaming hardwood and tile flooring complemented the main floor. A beautifully crafted hardwood staircase. A fully PVC-fenced yard for added privacy. Upstairs, discover 4 generously sized bedrooms, including a luxurious primary suite with designer wallpaper, a 5-piece spa-like ensuite, and trendy double sinks with extended SileStone quartz countertops in both bathrooms. Convenience is key with an individual laundry room on this level. The Well-designed basement is expertly framed, offering endless potential for a personalized, functional living space. Elevate your lifestyle with this tastefully curated home, ideally near Top-rated schools, parks, transit, shops, Minto Recreation Centre, and more! Experience true Luxury living- where every detail speaks of quality and elegance. *One of the sellers, an interior designer, is offering a free basement design to help maximize space and tailor it to the buyer's needs* (id:19720)
Solid Rock Realty



