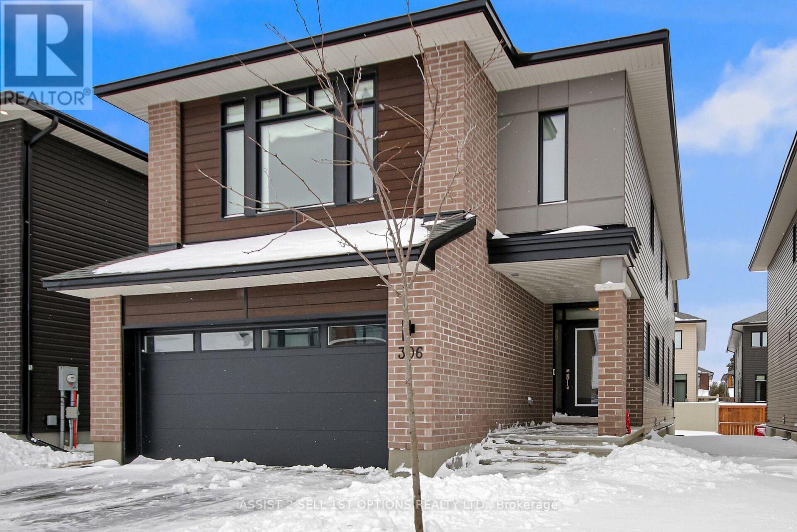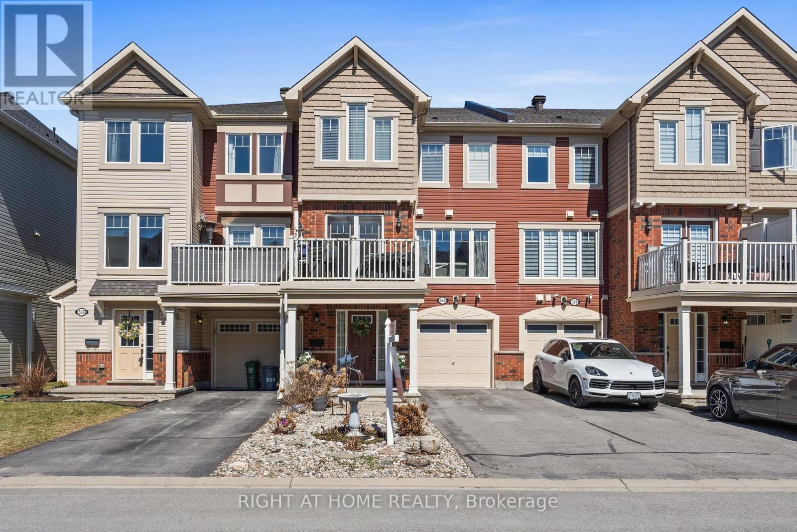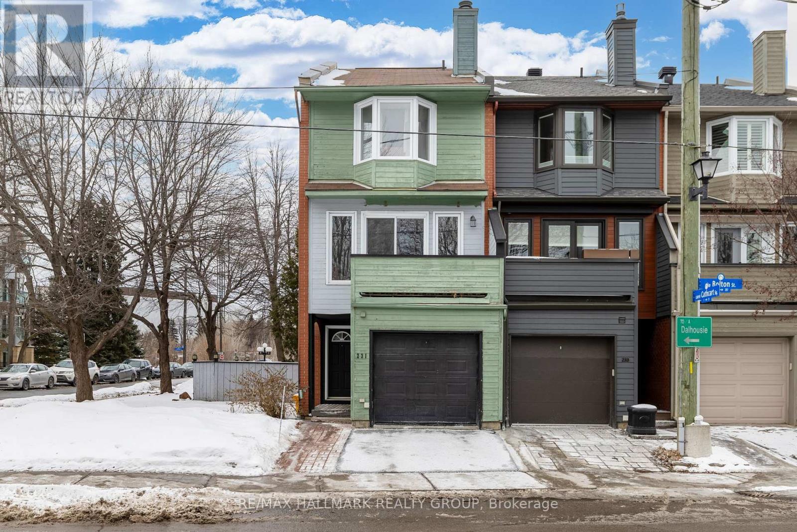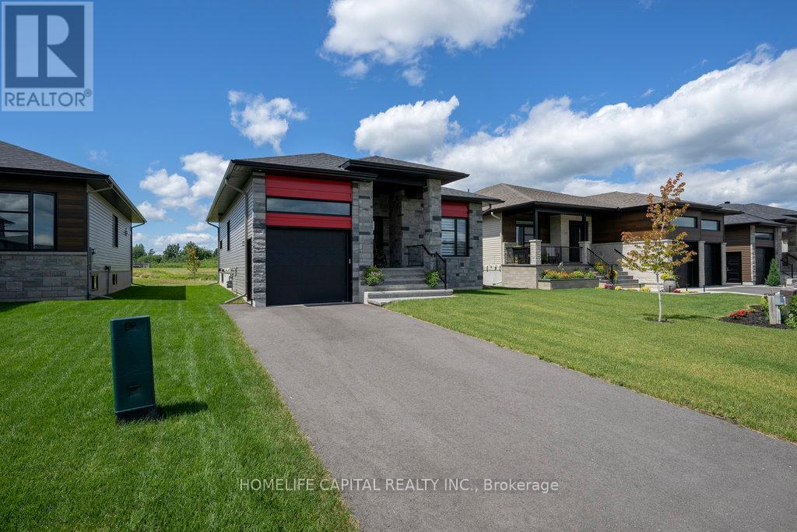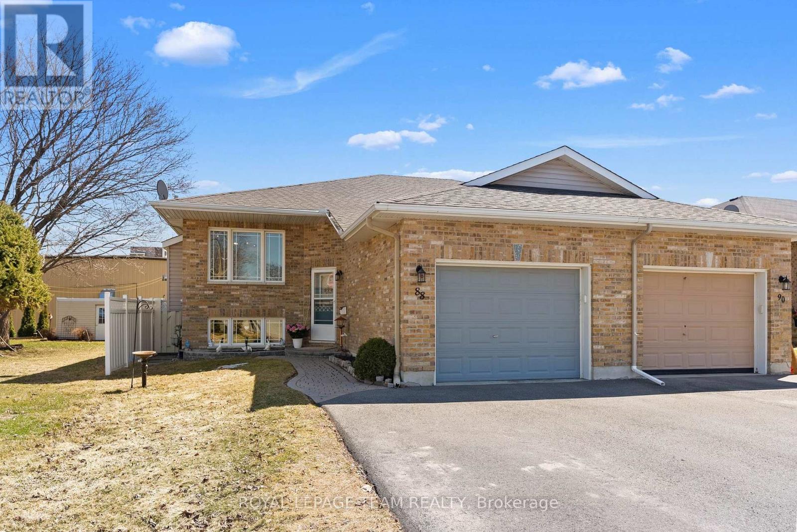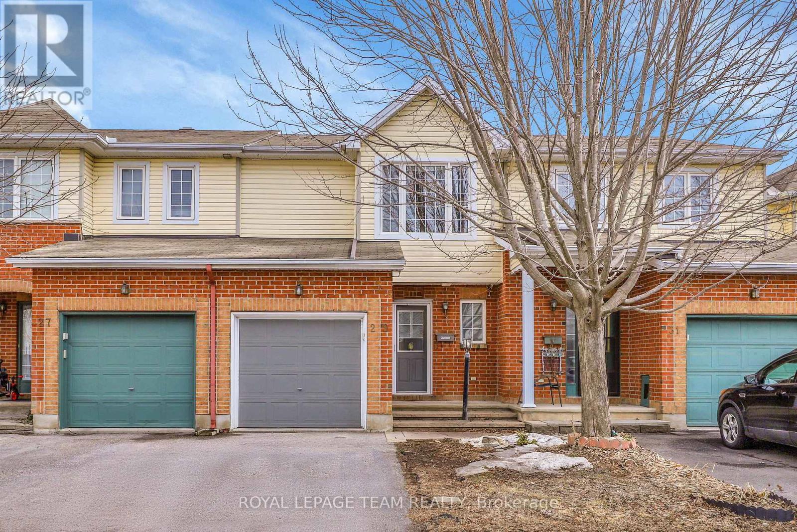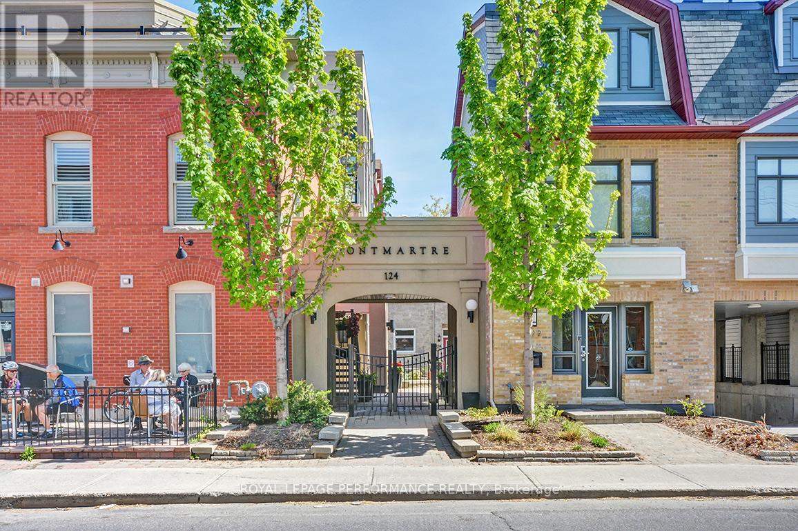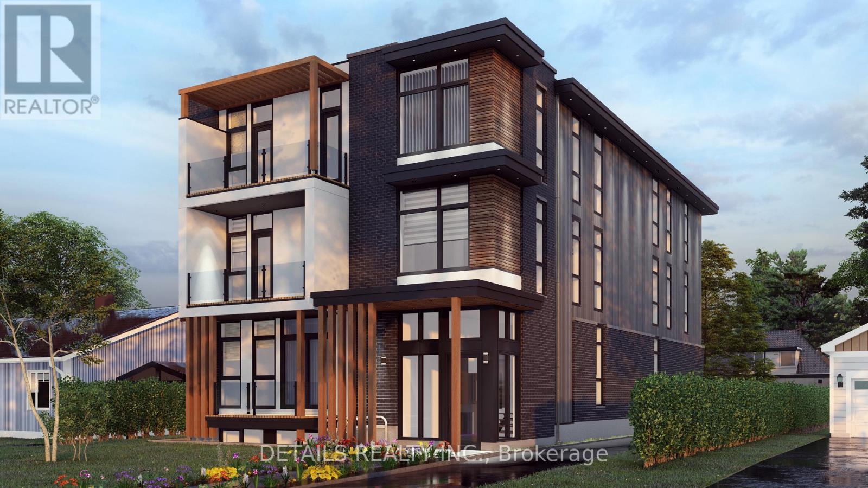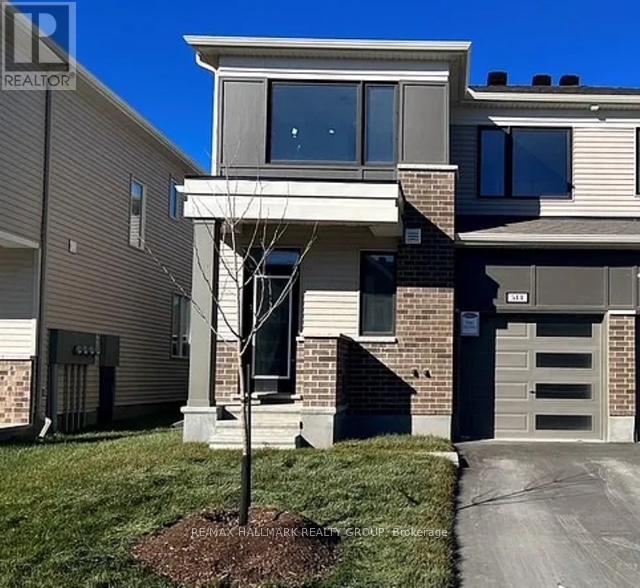Ottawa Listings
335 Stowe Court
Ottawa, Ontario
Spacious and bright 3-bed, 2-bath affordable townhome in the highly desirable park-like setting of Beaverbrook, Kanata. Featuring an attached garage and an fenced, west-facing yard, this unique split-level layout offers both charm and functionality. Enjoy an expansive eat-in kitchen with ample cabinets and counter space, a peninsula counter top overlooking the dinning area. The living room boasts a cozy gas fireplace and direct access to the fully fenced yard. The spacious primary bedroom is on its own level for added privacy, with two additional bedrooms just a few steps away. Updates include soon to be installed carpets on the stairs and an updated main bath. Parking for 2 vehicles. Pet-friendly, well-managed condo corp. Amenities include inground pool, playground, ample visitor parking conveniently at the front door, and snow removal right to your door! Steps to city parks, trails, top schools, transit & shops. Only minutes to highway 417. New carpets on order and to be installed prior to closing. (id:19720)
RE/MAX Hallmark Realty Group
13 Bedale Drive
Ottawa, Ontario
Welcome to 13 Bedale Drive, in the sought after Crystal Beach Neighborhood. Rarely available to rent, Fully Detached 3+1 Bedroom, 2 Bathroom home on an oversized lot. Steps from Maki Park, Andrew Haydon Park, Dick Bell Park, Nepean Sailing Club. Close to Wesley Clover Parks, Moodie TransitStation with Future LRT, public transit, 417, DND, bike, walking trails and shopping. The main Level boasts a bright and spacious layout, featuring an expansive living room that seamlessly flows into an open dining room perfect for entertaining. Spacious and bright kitchen with plenty of cabinets and counter space. Double patio doors lead out to a rear deck and large expansive yard. Three main floor Bedrooms along with a main floor bathroom finish out the main level. Fully finished basement/lower level featuring a large family room with gas fireplace, 4 pc bathroom, large bedroom/office, laundry and storage. Direct Garage access from this level. Large Fenced backyard with entertainment sized deck, gazebo, storage shed and raised garden beds for vegetables or flowers. Don't miss out on the chance to call this spectacular space-and location home. Available June 1st, 2025. No smoking allowed in home. Photos taken prior to current Tenant. ** This is a linked property.** (id:19720)
RE/MAX Hallmark Realty Group
306 Whitham Crescent
North Grenville, Ontario
Welcome to 306 Whitham, a stunning 4 + 1 bedroom, 3.5-bath home built by Urbandale in 2023, located in the Creek neighborhood of Kemptville. This gorgeous Tofino model features modern luxury, high ceilings, and an open-concept design, making it the perfect family home. Step inside to a spacious layout with abundant natural light. The main level connects the living, dining, and kitchen areas, with built-in speakers enhancing the space. The chefs kitchen is a highlight, with a large center island, sleek countertops, top-of-the-line stainless steel appliances, and a walk-in pantry for ample storage.The living room is perfect for relaxing or entertaining, and the adjacent dining area is ideal for formal meals or casual gatherings. Upstairs, the large primary bedroom offers a luxurious, spa-like ensuite with a soaker tub, glass-enclosed shower, dual vanities, and a walk-in closet a true retreat. Three additional well-sized bedrooms and a convenient second-level laundry room complete the upper floor. The finished lower level provides extra space with a large rec room, an additional bedroom, and a full bathroom ideal for guests or as an in-law suite. Located in a sought-after neighborhood, this home offers privacy and convenience, with easy access to local amenities, schools, and parks. Built with energy-efficient features making it R2000- this home blends style, comfort, and practicality. Remainder of Tarion Warranty still applies. (id:19720)
Assist 2 Sell 1st Options Realty Ltd.
536 Snow Goose Drive
Ottawa, Ontario
We promise Spring is coming and you can look forward to the beauty this home offers during Spring & Summer! Welcome to this beautiful 2 bed, 2 bath home in the heart of Half Moon Bay perfect for first-time buyers, young families, or professionals! Enjoy the lovely curb appeal with low-maintenance landscaping and step onto the charming front porch, ideal for a quiet morning coffee. Inside, a spacious foyer welcomes you with a bonus room perfect for extra storage or maybe a cozy office nook. Upstairs, the open-concept layout features hardwood floors, a bright living space, and a stunning kitchen with granite counters, a breakfast bar, upgraded appliances, a pantry, pot lights, and under-cabinet lighting.The dining area flows out to a private balcony through elegant French doors with a retractable screen. Whether you're sipping your morning coffee, enjoying a glass of wine at sunset, or simply unwinding after a long day, this outdoor space is your own little retreat.The upper level includes a laundry closet with an oversized washer and steam dryer, conveniently located near both bedrooms. The spacious primary bedroom features a custom walk-in closet and ceiling light, while the main bath includes a quartz counter and rainfall shower. The second bedroom, with its vaulted ceiling, offers plenty of space and natural light. A garage with inside access is fabulous for extra storage or to park your car and a driveway that fits 2 cars when you are entertaining! Close to parks, trails, shopping, golf, and the Minto Rec Centre. This warm and welcoming home has it all! (id:19720)
Right At Home Realty
17 Rideaucrest Drive S
Ottawa, Ontario
Totally beautifully renovated Barrhaven Single home. Hardwood floor and ceramic, Gourmet kitchen features stainless steel appliances. Sunken family room or sun filled living/dining rm. Large Master bedroom has ensuite bathroom with his and her sinks. Two good sized bedrooms and a newly renovated main bath complete the upper level floor plan. The basement boasts a newly finished rec/family room and generous sized laundry room as well as a flex space well suited for games, play/hobby, work space. Sliding patio door leads to Large interlock patio back and a generous sized yard. An abundance of amenities within walking distance, a short drive or public transit opens up a world of endless options! Shopping- big box or small boutique, casual or fine dining? You won't be disappointed to view this one!! (id:19720)
Coldwell Banker Sarazen Realty
231 Bolton Street
Ottawa, Ontario
FULLY FURNISHED. Discover the perfect blend of urban vibrancy and peaceful living in this stunning end-unit townhome, nestled just steps from the Byward Market and all its amenities, tucked away in a quiet neighborhood overlooking Cathcart Square Park. This executive three-storey home is bathed in natural light, thanks to skylights. Inside, you'll find three spacious bedrooms, a main floor den/office, and a 3-piece bath that opens to a private, fenced patio. The sun-filled kitchen features a cozy bay window nook, while the open-concept living and dining areas effortlessly flow out to a large balcony with park views. The generously-sized master suite offers dual closets and a full ensuite bathroom. Enjoy leisurely walks or runs along the Ottawa River, evening strolls to explore the lively nightlife, or fresh finds at the farmers market. This isn't just a home, it's a lifestyle! (id:19720)
RE/MAX Hallmark Realty Group
525 Barrage Street
Casselman, Ontario
Flooring: Tile, Bungalow on a cul-de-sac with large sun deck overlooking pond. This open concept home has plenty of natural light. Bright and spacious kitchen with island and higher end appliances. Luxurious bathroom with heated flooring, automatic toilet and a curbless walk-in shower. Three generous sized bedrooms, 2 on the main floor and 1 on the lower level. Fully finished lower level (June 2024) and heated garage. Enjoy your back yard with view of pond on your 12' x12' deck. This home has many tasteful upgrades throughout and is a true gem. Sure to please!!! (id:19720)
Homelife Capital Realty Inc.
81 Heirloom Street
Ottawa, Ontario
Welcome Home to 81 Heirloom Street , a move-in ready luxury end-unit townhome nestled in the heart of Riverside South; one of Ottawa's most vibrant and family-friendly communities. Built by Claridge Homes in 2022, this beautifully upgraded Gregoire model offers an impressive 2,160 square feet of stylish living space, including 455 square feet of finished basement, ideal for young professionals and growing families alike. From the moment you arrive, this home stands out with its enhanced interlock landscaping in the front, offering both an attractive entrance and extra parking space. Inside, you're welcomed by 9-foot ceilings, hardwood flooring that spans both the main and second levels, and a bright, open-concept layout that makes every inch of the space feel expansive and connected. The kitchen is a true focal point, outfitted with custom appliances, extended cabinetry, a large walk-in pantry, and a expansive island with breakfast bar. It flows effortlessly into the dining area and sun-drenched living room, creating a space that's perfect for entertaining or relaxing .Upstairs, you'll discover three generous bedrooms, including a beautifully appointed primary suite with a walk-in closet and a spa-like ensuite with his and hers counters. The 2nd floor laundry room has been elevated with custom cabinetry to keep everything organized and stylish. Step into the backyard oasis, where a fully interlocked patio provides the perfect spot to dine, lounge, or entertain outdoors. This home also includes thoughtful upgrades such as custom window coverings, a central vacuum system, a smart doorbell camera, SS Appliances and keyless entry, combining comfort, convenience, and curb appeal. Close to top-rated schools, parks, shopping, and transit, 81 Heirloom offers the ideal blend of luxury, location, and lifestyle. Book your private showing today (id:19720)
Keller Williams Integrity Realty
428 Churchill Avenue
Ottawa, Ontario
Development lot for sale in the heart of Westboro! Custom build / design within one of the city's most vibrant, artistic and thriving "live-work-play" communities which now includes other popular nodes such as Westboro Village, Westboro Beach, Golden Manor, Dovercourt, Hampton Court, and Wellington West. Fronting Churchill Avenue North and corner of Byron Avenue, this property is currently zoned Local Commercial and permits for commercial and residential mixed-use development. With intensification at the city's forefront and walking distance from the upcoming Westboro LRT Station, this is a gem ripe for redevelopment. (id:19720)
Royal LePage Team Realty
88 Thomas Street S
Arnprior, Ontario
Multi-generational 2 +1 bedroom, 2 bath home located in the heart of Arnprior. Bright and welcoming main level living area with 2 bedrooms, a 4 piece bathroom, living room, and dining room (which is currently being used as a family room). Dining room and kitchen overlook backyard. Carpeting, tile and easy to maintain laminate flooring are throughout the house. Complete separate in-law suite in the lower level including a very large bedroom, a 4 piece bathroom, living and dining room, kitchen, and 2 large storage rooms. A door can be added for extra privacy. Complete fenced in backyard ready for flowers and a vegetable garden. Walk out deck and gazebo for spring and summertime entertaining. Located near the Nick Smith Center, Robert Simpson Park and Beach, the Arnprior Hospital, shops and restaurants. (id:19720)
Royal LePage Team Realty
35 Evergreen Lane
Mcnab/braeside, Ontario
Discover your serene oasis in this beautiful mobile home, featuring breathtaking views of White Lake. Perfect for seniors and snowbirds. Minutes from White Lake Village, and only 15 minutes to Arnprior. This inviting home boasts two spacious bedrooms, with a cheater bath with a tub/shower combo, even a perfect little built-in makeup vanity. The updated kitchen offers plenty of cupboard and counter space, while the expansive dining room and living room showcases a large picture window adding tons of natural light. You will be enjoying a cup of tea in the sunroom! Recent updates include a propane furnace less than 3 years old and central air less than 2 years old. Freshly painted home newer appliances and a bonus family room which currently provides the perfect man cave! Generator included! Relax on patio with stunning lake view! Just steps away from fishing, boating and swimming. Boat slip rentals available. Don't miss this unique opportunity Embrace the peaceful lifestyle at Glenalee Mobile Home Park! 24 hrs irrev. Land lease $325/month (id:19720)
Coldwell Banker Sarazen Realty
135 Medhurst Drive
Ottawa, Ontario
Welcome to this beautifully updated, carpet-free, 2-storey detached home in the highly sought-after Tanglewood neighbourhood just steps from shops, restaurants, schools, parks, and all the amenities your family needs.Offering 3 bedrooms and 4 bathrooms, this freshly painted home features a spacious and functional layout perfect for everyday living and entertaining. The main floor includes a separate living room, dining room, and family room, along with a bright and well-appointed kitchen, a powder room, and a convenient laundry room. Hardwood and tile flooring throughout the main level are in excellent condition, adding warmth and style.The elegant hardwood staircase leads to the second level, where you'll find three generously sized bedrooms and a primary suite with a modern 3-piece ensuite featuring a sleek glass shower.The fully finished lower level adds even more living space, with a huge recreation room, a dedicated office, ample storage, and another stylish 3-piece bathroom with a glass shower. Step outside to a fully fenced backyard with a two-tiered deck perfect for hosting summer gatherings or relaxing evenings outdoors.This move-in ready home checks all the boxes. Don't miss your chance to live in one of the most desirable communities in the city! (id:19720)
Equity One Real Estate Inc.
29 Gospel Oak Drive
Ottawa, Ontario
Welcome to this charming 3-bed, 1.5-bath townhome in the heart of Longfields, Barrhaven! This is the perfect starter home! Offering a peaceful retreat while being in a vibrant, family-friendly community all at a price you can afford! Inside, the open-concept main floor features a functional living and dining area, a kitchen that overlooks your private backyard, and a powder room for convenience. Upstairs, you'll find three bright bedrooms and a full bathroom with a cheater ensuite. The primary bedroom is spacious with a convenient walk-in closet. The finished basement rec room adds extra space for entertainment, a home office and/or a play area. This family friendly neighbourhood is full of life, with children playing basketball in the summer and friendly, welcoming neighbours on all sides. Don't miss your chance to call this warm and inviting home yours! Furnace 2020, basement flooring 2022, toilets replaced 2020. 24-hr irrevocable on all offers as per Form 244 (id:19720)
Royal LePage Team Realty
2 - 469 Wilbrod Street
Ottawa, Ontario
Welcome to this stunning open-concept 1-bedroom, 1-bathroom apartment in the heart of Sandy Hill! Perfectly designed for working professionals, this charming unit offers both style and convenience. Stay comfortable year-round with a wall-mounted A/C, and enjoy the ease of shared laundry facilities right in the building. With its prime location and inviting layout, this apartment is the perfect blend of modern living and urban charm. Garage parking is available for an additional $200 per month. (id:19720)
RE/MAX Hallmark Realty Group
B204 - 124 Guigues Avenue
Ottawa, Ontario
Discover "The Montmartre in the Market," a European-inspired low-rise building that blends modern comfort with classic heritage charm. Tucked away in a quiet corner of the Market district, this residence offers easy access to Ottawa's best cafes, restaurants, cultural landmarks like the National Art Gallery, National Arts Centre, embassies, Global Affairs Canada, parks, and public transit. Behind a private gated entrance lies a cobblestone courtyard, leading to a bright, open-concept unit. The custom kitchen opens to a sunlit living area, while the master suite features a cozy reading nook, walk-in closet, and ensuite bath. Enjoy a private balcony, central air, and underground parking. Some photos virtually staged. (id:19720)
Royal LePage Performance Realty
1 - 469 Wilbrod Street
Ottawa, Ontario
Welcome to 469 Wilbrod! Tucked away in the heart of Sandy Hillone of the city's most sought-after neighborhoods, this bright and charming 1-bedroom unit is an ideal choice for young professionals and students alike. Freshly painted and featuring rustic hardwood floors throughout, it boasts a spacious and inviting living area filled with natural light. The well-maintained building offers a shared laundry facility on the lower floor for added convenience. This is a fantastic opportunity to enjoy vibrant urban living with easy access to the University of Ottawa, downtown amenities, and nearby parks. Price without parking is $1725, if you need a garage parking space, the price is $1925 per month. (id:19720)
RE/MAX Hallmark Realty Group
102 - 659 Donat Street
Ottawa, Ontario
The Maple sets a new standard for sustainable living there's truly nothing else like it in the city. a beautifully designed, brand-new 2-bedroom, 2-bath apartment in the heart of Ottawa, set on a peaceful, tree-lined street that feels like home from the moment you arrive. This modern, wheelchair-accessible unit features an open-concept kitchen with high-end finishes, full-size bathrooms, and a private balcony with stunning views perfect for relaxing or entertaining. With top-quality craftsmanship throughout and a strong sense of community, Offers a fresh, connected lifestyle just steps from Montfort Hospital, downtown, and all the city's best spots. Live where comfort meets convenience in a space that truly stands out. (id:19720)
Details Realty Inc.
514 Flagstaff Drive
Ottawa, Ontario
Three Bed, Three Bath End Unit Townhome With Finished Basement. Hardwood On The Main Floor. Quartz Countertops, stainless steal appliances. Large primary Suite with walk in closet and attached ensuite Bathroom. Great family friendly neighbourhood. Available for May1st, 1 year lease preferred. (id:19720)
RE/MAX Hallmark Realty Group
D - 34 Tadley Private
Ottawa, Ontario
PREMIUM MAIN FLOOR UNIT - offering 2 BEDROOMS PLUS DEN - easy one-level living - open-concept floor plan, - en-suite bathroom - in-suite laundry - balcony overlooking green space - included parking right out front. Incredible location nestled in an amenity-rich neighbourhood with something for everyone - green space, parks and excellent schools, transit right out front, easy highway access and just minutes to Chapman Mills Marketplace, Village Square where you will find shopping, dining & more. The condo building has tons of curb appeal, offers your parking right out front and is a well-run condo with water included in the condo fees. This unit is highly-coveted due to being on the main floor. Walk into the welcoming foyer with double coat closet. You will notice the pleasing finishes throughout the condo with gorgeous hardwood floors, granite counter top in the kitchen and designer paint colors throughout. The bright and airy, open-concept layout allows for easy entertaining, along with the spacious kitchen boasting granite countertops, stainless steel appliances, tile backsplash, and tons of gorgeous cabinetry. Flows into the dining and living room which has access to balcony which overlooks common area with a nice walking path - perfect for a morning coffee or evening glass of wine. The den is great space for an office, tv room or play room. The generous primary bedroom has a walk-in closet and a full en-suite bathroom. The second bedroom is spacious and bright. The two bedrooms are separated which allows for privacy. Convenient in-unit laundry and utility room which offers additional storage space. This unit has it all - the coveted main floor, the desirable location and the great living spaces. Don't miss this one - call today for a private viewing! (id:19720)
RE/MAX Hallmark Realty Group
1700 Peter Robinson Road
Ottawa, Ontario
Welcome to your dream home on 2 scenic acres, where every detail was crafted for comfort, style, and family living. The grand entrance opens to tall ceilings and an open-concept layout. The heart of the home? A chefs kitchen designed for gathering, featuring a large island with seating, an oversized fridge, gas stove, walk-in pantry, and sleek cabinetry that leads effortlessly into the light-filled great room, complete with soaring ceilings and a cozy gas fireplace. The main-floor primary suite is your personal sanctuary, offering a private patio, built-in speaker system, walk-in closet, and a luxurious ensuite with a freestanding soaker tub and walk-in shower. Upstairs, natural light pours into the family room, creating a space perfect for movie nights or quiet afternoons, with three spacious bedrooms giving everyone their own corner to unwind. Outside, picture evenings on the maintenance-free deck, overlooking the tree-lined yard and gathering around the fire pit under the stars. The oversized two-car garage keeps life organized, and the location offers that ideal mix of country serenity with quick access to Carp, Almonte, and Kanata. If you've been dreaming of a home that feels like a breath of fresh air, this is the one. 24 hr irrevocable on offers. (id:19720)
Royal LePage Team Realty
1944 Ronald Avenue
Ottawa, Ontario
Nestled in one of Ottawa's most sought-after neighbourhoods in Alta Vista, this spacious lot is the perfect opportunity for visionary buyers to customize and create their dream home, all while enjoying the charm and convenience of this established community. This 113 x 65 lot comes with a classic bungalow, complete with an outdoor saltwater pool and deck (professionally maintained). The main level has hardwood floors throughout with a large living room that seamlessly connects to the dining room and kitchen bathed by light from the large windows. 3 bedrooms are located on this upper level and complimented by a full bath and sunroom. The fully finished basement offers multiple rooms for entertaining and a full bath. Whether you're an investor, builder, or homeowner with a vision, this property offers the perfect canvas in a neighbourhood known for its enduring appeal. Don't miss this rare chance to bring your vision to life in one of Ottawa's most desirable locations. *SOLD AS IS AND FOR LOT VALUE* (id:19720)
Exp Realty
706 Slater Road
North Grenville, Ontario
Charming 3-Bedroom Stone Home on 11+ Acres nestled in the peaceful farming community of Heckston, located just outside the growing town of Kemptville! This beautifully updated 3-bedroom, 2-bathroom stone home effortlessly blends historic charm with modern comforts. Pride of ownership is evident throughout, with thoughtful renovations that highlight the home's character while adding contemporary convenience. Step into the warm and inviting eat-in kitchen, where original hardwood floors and vintage built-in cabinetry are complemented by custom cupboards and modern finishes, creating a perfect marriage of old and new. Natural light pours into the cozy living room, centered around a charming wood stove, ideal for relaxing evenings. A classic center staircase with decorative paneling leads to the second level, where you'll find three spacious bedrooms and a full bathroom with a stand-up shower. The primary suite offers a retreat with wide-plank flooring, a walk-in closet/dressing room, and upgraded spray foam insulation for year-round comfort. The main floor also includes a versatile den/home office currently used as a laundry room and a beautifully styled full bathroom featuring a clawfoot tub and corner shower. Shiplap accents throughout the home add to its rustic elegance. Outside, the property boasts a classic red barn with a paddock and pasture perfect for hobby farming or housing a variety of animals. Enjoy the expansive 11+ acres of land, ideal for gardening, recreation, or simply soaking in the countryside views. The fenced backyard features raised garden beds, a screened-in gazebo, and direct access from the kitchen's terrace door, an ideal spot for entertaining or relaxing in nature. Recent updates include: Most windows replaced 2021-2022 New septic system 2021. New furnace. A rare opportunity to own a lovingly maintained country home with timeless appeal and modern upgrades, this property is a must-see! Country store with excellent pizza a short walk away! (id:19720)
Royal LePage Team Realty
3 Hilltop Crescent
North Grenville, Ontario
Welcome to 3 Hilltop Crescent. This charming 3 bedroom, detached home is nestled on a quiet street close to all the amenities that Kemptville has to offer. The primary bedroom is located on the main floor next to the full 3-piece bathroom. The open concept living room and kitchen are bright and cheery. There's an impressive panty that is also roughed in for laundry if you prefer to have your laundry on the main level. The upstairs offers 2 spacious bedrooms divided by a convenient 3-piece Jack and Jill bathroom. In the lower level you will find a family room and another 3-piece bathroom with stackable washer and dryer. The front and back yards are nicely trimmed with perennial gardens. The back yard is fenced with a convenient side gate. You can enjoy the evening sunshine sitting on the nice sized deck. Book your showing today, this one won't last long. (id:19720)
Coldwell Banker Coburn Realty
1944 Ronald Avenue
Ottawa, Ontario
RARE OPPORTUNITY IN PRIME ALTA VISTA LOCATION! Set in one of Ottawas most coveted neighbourhoods, this expansive 113 x 65 ft lot offers endless potential for those looking to build or transform their dream home. With a classic bungalow layout and an outdoor pool, it's an ideal canvas for flippers or custom home builders. Enjoy the charm, convenience, and prestige of an established community. Opportunities like this don't come often, explore the possibilities! (id:19720)
Exp Realty




