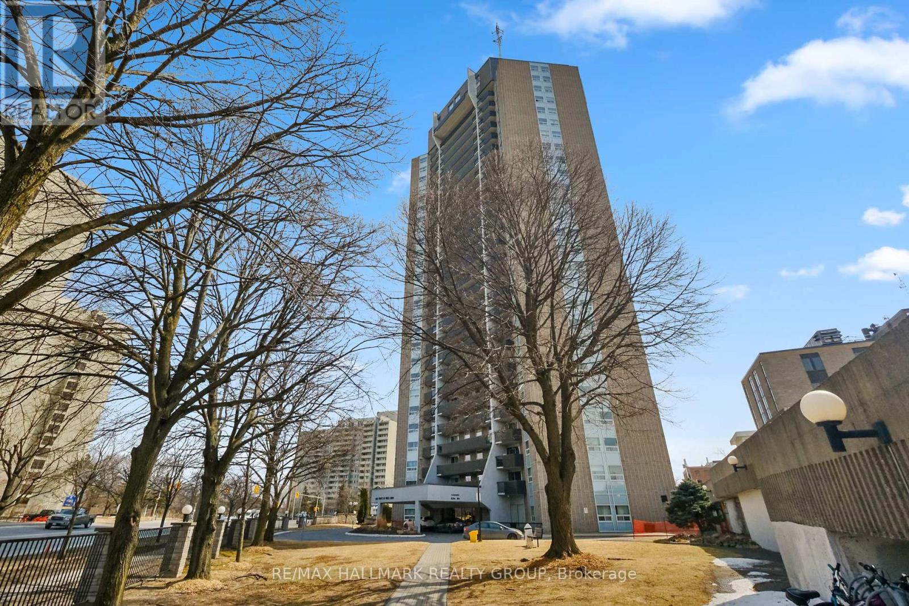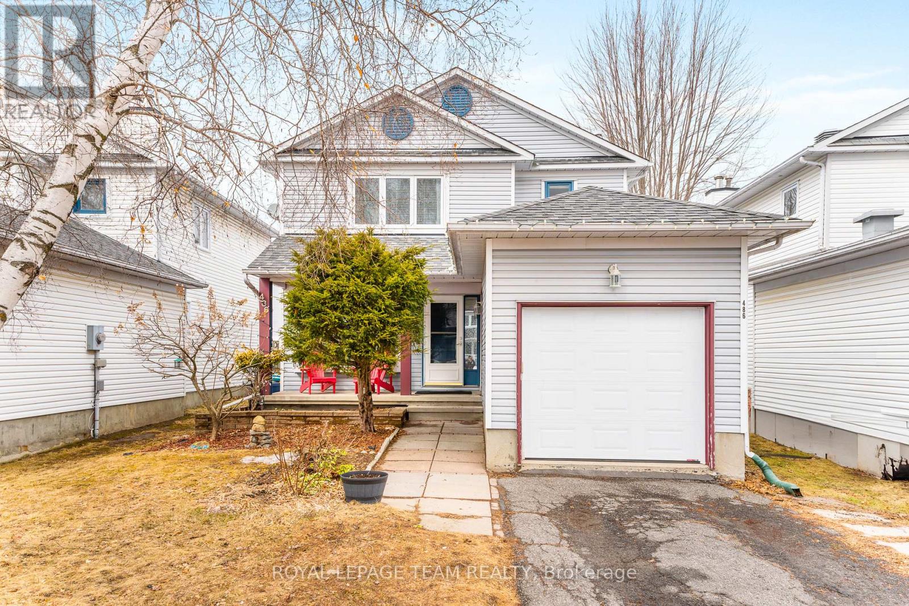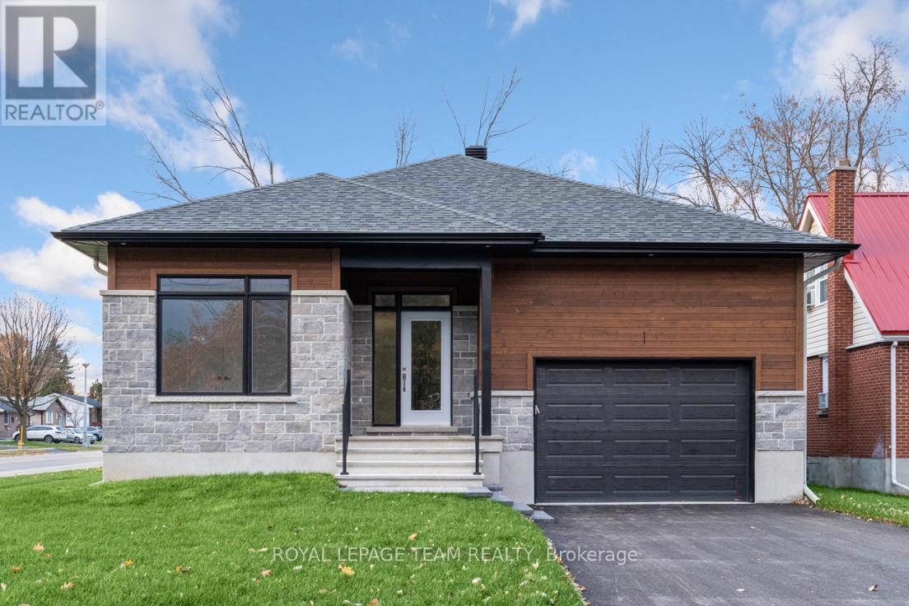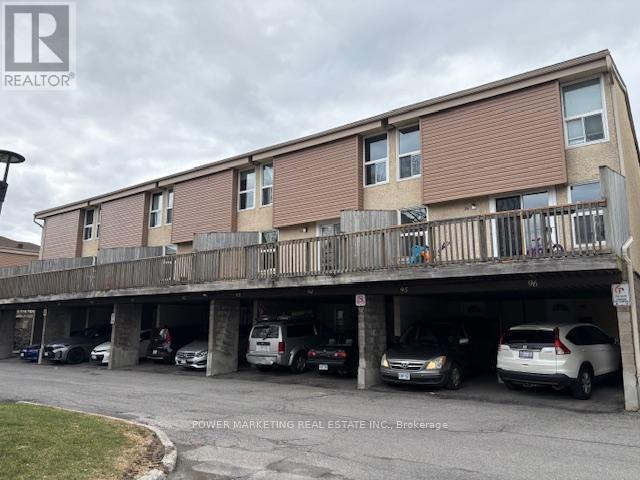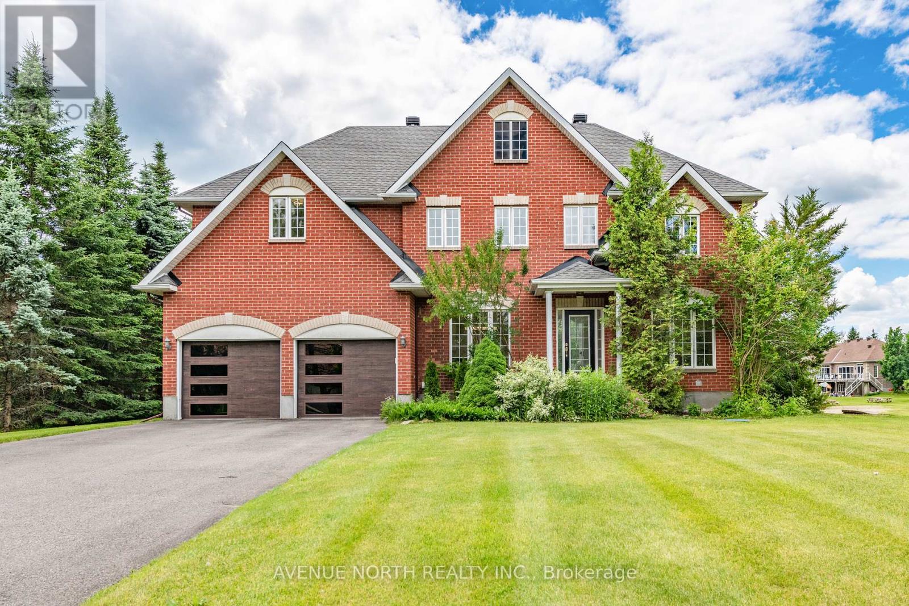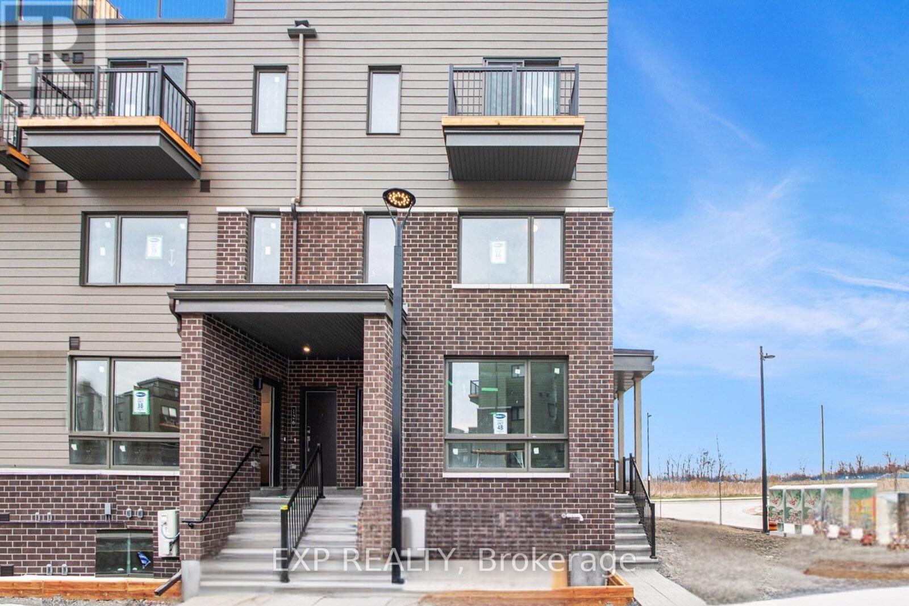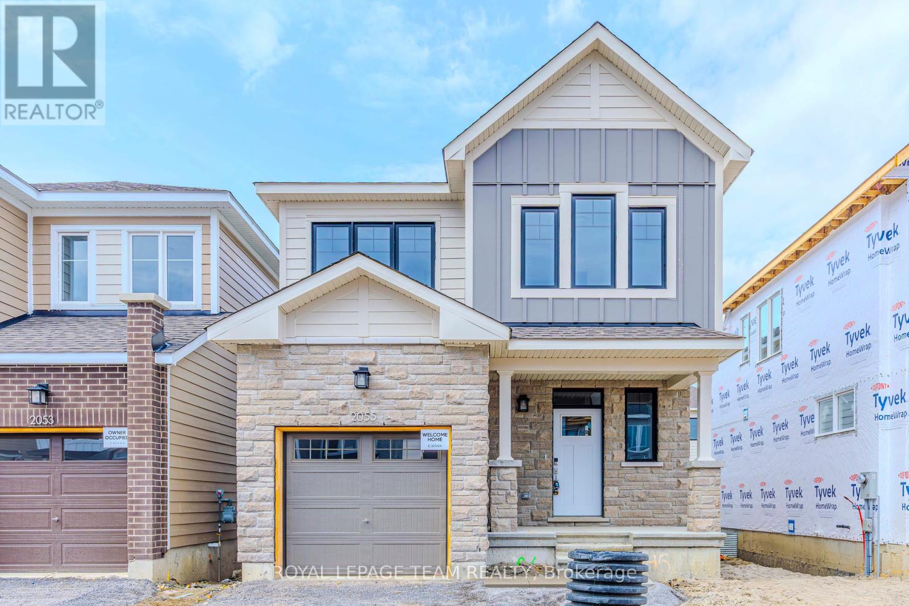Ottawa Listings
1102 500 Route W
The Nation, Ontario
BETWEEN Limoges & Casselman, just 30 min to Hwy 417/174, WELL-DESIGNED 4-bed (1 used as a den & library), UPDATED 3 bath custom home sits on nearly 2 acres+/- of open space & mature BIRCH/MAPLE TREES tapped for syrup, lush perennial gardens & fruit trees-apple, pear, mulberry, grape, raspberry & blackberry! Enjoy the interlock firepit for summer bonfires & a forest playhouse ready for adventures w/trails weaving through the trees & linking to 40 acr of private wooded paths..A DREAM FOR OUTDOOR LOVERS, gardeners & families seeking space, privacy & fun. Ample parking (paved/gravel) for RVs & vehicles + XL dbl garage (17.8x31.6) providing tons of storage or hobby space. INSIDE A SPACIOUS FOYER w/brick accents, ceramic flr & 2 pcs bath, leads to a SOUTH-FACING LIVING RM w/hardwood flr & a bay window ('16) flooding the space w/natural light; The well-appointed & updated RUSTIC KITCHEN w/counter, backsplash, pull-out drawers, solid oak cabinets w/crown moulding, valences & lighting. A custom island w/seating, a wall-to-wall pantry & large dining area w/hwd, opening to a 3-SEASON SCREENED SUNROOM w/an extended roof, seamlessly designed as part of the homes original structure perfect for summer evenings; A few steps away, a SPACIOUS FAMILY RM w/large window fills the space w/brightness; This area boasts a wood stove (WETT), new vinyl flr & connects to a bedroom/den, mudroom w/garage access, art rm & a large laundry rm w/direct yard access (Could be ideal for bright in law suite); UPSTAIRS BEDRMS w/hardwood flrs in 16, ceiling fans & an updated main bath: King-sized bed offers a WIC & private 3-pc ensuite. ADDITIONAL UPDATES: 90% rms w/FRESH PAINT; Hi-eff toilets; PVC windows; Roof/eaves/chimney ('17); Reg. kept furnace ('13). Unf' bsmt offers great storage & wkshop potential. RO system at every tap; C/vac; Water softener.. Min. to Calypso, Larose Forest, Nation River (kayak/canoe), High Falls Conservation area & boat launch & Embrun.. ENJOY COUNTRY LIVING w/MODERN COMFORT. (id:19720)
Martels Real Estate Inc.
3 - 703 Cooper Street
Ottawa, Ontario
SPACIOUS 2BEDROOM +DEN APT ON 2nd & 3RD LEVELS. PRIVATE BALCONY.ALL INCLUSIVE. BRIGHT, WELL KEPT, CLEAN BUILDING. HARDWOOD FLOORS, CARPET FREE! ALL GOOD-SIZED ROOMS. FRIDGE, STOVE, WASHER AND DRYER. IDEAL FOR PROFESSIONALS/ HOME-BASED OFFICE. WALKING DISTANCE TO PUBLIC TRANSPORTATION, SHOPS ETC. MINIMUM ONE YEAR LEASE. APPLICATION, REFERENCES, PROOF OF EMPLOYMENT, I.D & CREDIT CHECK REQUIRED AND MUST BE PROVIDED BY THE APPLICANT. NO PARKING INCLUDED (STREET PARKING WITH PERMIT ONLY). Please contact Pasquale for info at 613-316-1212. (id:19720)
Century 21 Action Power Team Ltd.
207 Park Grove Drive
Ottawa, Ontario
Welcome to 207 Park Grove Drive in Orleans located in a family-friendly neighbourhood. This fully renovated 3-bedroom, 3-bathroom detached home sits on a quiet crescent with no rear neighbours and features brand-new flooring throughout, freshly updated bathrooms, and a bright, welcoming layout. The main level includes a spacious living and dining area with gleaming hardwood floors and a cozy wood-burning fireplace, along with a stylish powder room and an updated kitchen with granite countertops, ample cabinetry, and a sunny eat-in space that opens onto a huge, pie-shaped fenced backyard ideal for relaxing or entertaining. Upstairs, the generous primary bedroom includes semi-ensuite access to a beautifully renovated 4-piece bathroom, complemented by two additional bedrooms perfect for family, guests, or a home office. The fully finished basement adds even more versatility, offering a large rec room, a third updated bathroom, laundry area, and plenty of storage. With a triple driveway, attached garage, central air, and all major appliances included, this home is move-in ready and just minutes from schools, parks, shopping, and transit. Available immediately with flexible lease terms, this lovingly updated home is a rare rental opportunity in one of Orleans most desirable pockets, book your showing today! (id:19720)
RE/MAX Hallmark Realty Group
24 Friendly Crescent
Ottawa, Ontario
**OPEN HOUSE: Sunday, May 4th, 2-4PM** Welcome to this magazine-worthy residence in the heart of Stittsville. This impeccably upgraded 4-bedroom, 3-bathroom home is designed to impress even the most discerning buyer. The main level boasts a stunning chefs kitchen featuring sleek stainless steel appliances, a gas range, granite countertops, and ample cabinetry perfect for both everyday living and entertaining. Adjacent to the kitchen, the vaulted family room is a showstopper, anchored by a striking stone-surround gas fireplace. Soaring 9-foot ceilings, abundant natural light, and thoughtfully placed pot lights enhance the sense of space and warmth throughout. Upstairs, the spacious primary suite offers a luxurious retreat complete with a newly renovated 5-piece ensuite. Indulge in the oversized glass shower, freestanding soaker tub, and quartz countertops all crafted with upscale finishes in mind. The second floor also includes three generously sized bedrooms and a well-appointed full bathroom. The unfinished basement provides endless potential to create the space of your dreams whether its a home gym, media room, or additional living area. Step outside from the family room to enjoy a beautifully landscaped and fully fenced backyard with durable PVC fencing and a private deck, perfect for summer gatherings or quiet evenings outdoors. This exceptional property combines style, comfort, and location don't miss your opportunity to call it home. ** This is a linked property.** (id:19720)
Trinitystone Realty Inc.
791 Maverick Crescent
Ottawa, Ontario
Welcome home! Built in 2022, this beautiful, modern, townhome offers the perfect combination of style, space, and privacy with no rear neighbours. Situated in one of Stittsville's newest communities, minutes from Cardel Rec Centre, parks, trails, and transit - this home features 3 spacious bedrooms, 2.5 bathrooms, and tasteful upgrades throughout. Step inside to find a spacious foyer, upgraded hardwood floors flowing throughout the main providing a warm and inviting atmosphere. You will love the mudroom off the garage with a secondary closet to keep everything organized. The open-concept layout effortlessly connects the kitchen, dining room, and living room, making it perfect for both entertaining and everyday living. The timeless white kitchen is complete with modern appliances including gas stove, upgraded cabinetry, quartz counters with large island, and plenty of storage. This home is flooded with natural light with the oversized windows and southern exposure. Upstairs, find the oversized primary bedroom retreat, complete with a walk-in closet and second bonus closet, as well as a luxurious ensuite bathroom with quartz counters and a sleek glass shower. Two additional well-sized bedrooms, a full bathroom (also with quartz counters), and convenient second floor laundry on this level. The lower floor boasts a versatile recreation room, perfect for a home theatre, gym, office, or play area with the bright window. This extra space is a fantastic addition for families or those who love to entertain. With ample storage, modern finishes, and a convenient layout, this townhouse has everything you need to call it home. (id:19720)
Engel & Volkers Ottawa
18 Charlesworth Court
Ottawa, Ontario
Welcome to 18 Charlesworth Court, a beautifully renovated four-bedroom, four-bath single-family home. Nestled on a quiet court, and backing onto a path, this exquisite property boasts over 4700 sq ft of living space, high-end finishes throughout. The fenced pie-shaped yard includes a deck, patio, hot tub & garden shed. From the moment you step inside, you'll be impressed by the thoughtfully designed layout and top-quality craftsmanship. The stunning kitchen features premium appliances, quartz countertops, and custom cabinetry, flowing seamlessly into the bright and open living spaces. Elegant flooring, modern lighting, and stylish accents elevate every corner of this home. Upstairs, the primary suite is a true retreat with a spa-like ensuite and walk-in closet, while three additional bedrooms provide ample space for family or guests. The fully finished lower level features a spacious rec room, home gym, a 3pc bath as well as a flex space. With it's premium location, luxurious upgrades and inviting atmosphere, this home is a rare find in Kanata Lakes. Roof (2020 - 30 yr shingles), Garage Doors (2022), AC (2020), Furnace w/Sanuvox R Plus Ultra Violet system (2023), New Driveway & Interlock (2023). Extra 125 Amp Pony Panel in 2023. The backyard was pool blasted in 2004. 24 Hour Irrevocable on all written, signed offers as per form 244. (id:19720)
Royal LePage Team Realty
136 Macassa Circle
Ottawa, Ontario
This townhome blends low-maintenance living with upscale finishes in a location that keeps you close to everything you need. Whether you're hosting friends or unwinding after a busy day, this home is your happy place. Step into style and comfort with this stunning 3-bedroom, 3-bathroom executive townhome that checks all the boxes and then some! From the moment you walk in, you'll be greeted by gleaming hardwood floors and a warm, neutral colour palette that makes decorating a breeze. Cozy up around the double-sided fireplace that adds warmth and ambiance to both the living and dining areas - perfect for movie nights or dinner parties. The kitchen is ready for action with plenty of prep space and a layout made for entertaining with granite counters & loads of cabinetry. Head upstairs to find a light-filled loft space, ideal for a home office or reading nook plus two spacious bedrooms, + a large 4pc bath complete with a soaker tub & separate shower. The third bedroom is conveniently located on the lower level, along with a full bathroom, and spacious family room. Relax on your back deck under the gazebo in your fenced backyard. Roof - 2019, Furnace - 2023, Heat pump - 2023, Windows and patio doors - 2023, Front door - 2024. (id:19720)
Royal LePage Team Realty
907 - 1380 Prince Of Wales Drive
Ottawa, Ontario
This immaculate, move-in-ready condo offers fresh updates throughout, making it the perfect place to call home. This bright 2-bedroom unit features a modern upgraded kitchen with new countertops and cabinets, as well as a stylishly renovated bathroom. The high-quality 12mm laminate flooring adds a sleek, durable touch to the living space, and the patio door opens to a private balcony with stunning views. The building is well-secured, meticulously maintained, and offers fantastic amenities including indoor parking, a sauna, and a refreshing pool. Enjoy the convenience of walking distance to OC Transpo, shopping, Carleton University, Mooney's Bay, Hog's Back, and the scenic Canal. The location also boasts picturesque views of downtown Ottawa and the Gatineau Hills, providing the perfect backdrop for city living with a touch of nature. (id:19720)
RE/MAX Hallmark Realty Group
486 Deancourt Crescent
Ottawa, Ontario
This lovely property is situated on a quiet court in a family friendly neighbourhood near parks & schools. With 3+1 bedrooms and 3 bathrooms, this single family home is ready for a new family. Oak hardwood floors and patio doors out to the yard are found in the dining room. The spacious living room offers a wood burning fireplace flanked by windows. The eat in kitchen features wood cabinetry and SS appliances. Take the stairs to the 2nd level to find 3 spacious bedrooms and 2 full baths. The lower level boasts a large recroom, 4th bedroom, laundry & ample storage. The expansive back yard is fully fenced with a deck. Furnace 2024. AC 2023. (id:19720)
Royal LePage Team Realty
1919 La Chapelle Street
Ottawa, Ontario
OPEN HOUSE April 27, 2-4:pm. Stunning 3++ Bedroom Home with Impressive Features and Space! Step inside this beautiful home, and you'll immediately feel the warmth and charm that sets it apart. The attention to detail throughout is something you dont often find. This home boasts updates throughout with hardwood & tile on the main & second floors, and cozy carpet in the finished basement rec room. It is more spacious than it appears from the outside, with generously sized rooms and exceptional finishes.The main level features a bright sunlit living area, a powder room, laundry, and convenient inside garage access. The heart of the home boasts a second-level family room with custom built-ins, offering a cozy yet stylish space for relaxation.With 3 full bathrooms, theres no shortage of convenience for the whole family. But thats not all, the fully finished basement is a showstopper! It includes an extra bedroom, a full bathroom, a craft/hobby room, and a fully equipped theatre room, perfect for movie nights or entertaining guests. Dont miss out on this one-of-a-kind home, its the perfect blend of luxury, comfort, and functionality. (id:19720)
RE/MAX Absolute Realty Inc.
1058 Turner Drive
Brockville, Ontario
**An Open House will be held at 1 Duke Street on Saturday, April 26th from 2pm-4pm & Monday, April 28th from 11am to 1pm.** Situated on a premium pie-shaped lot in the new community of Stirling Meadows, Brockville, this home combines modern convenience with thoughtful design. Offering easy access to Highway 401, shopping, and amenities, the 'Stirling Hemlock Hip Roof' model by Mackie Homes delivers approximately 1,539 sq. ft. of well-planned living space. Features include three bedrooms, two bathrooms, and an open-concept layout that is perfect for both entertaining and family living. The kitchen highlights ample cabinetry, sleek stone countertops, and a centre island that serves as the ideal gathering spot. The dining area and great room provide a warm, inviting space with a cozy fireplace and direct access to the backyard. Additional features include a dedicated laundry room and a convenient family entrance with interior access to the oversized single garage. The primary bedroom is a peaceful retreat, featuring a walk-in closet and a beautifully designed 4-piece ensuite. An appliance package valued up to $5,000 is available with this property for a limited time. Conditions apply. (id:19720)
Royal LePage Team Realty
1070 Turner Drive
Brockville, Ontario
**An Open House will be held at 1 Duke Street on Saturday, April 26th from 2pm-4pm & Monday, April 28th from 11am to 1pm.** Located in the new community of Stirling Meadows, Brockville, this detached bungalow offers convenience and comfort with easy access to Highway 401 and nearby shopping and amenities. The 'Stirling Hemlock Hip Roof' model by Mackie Homes provides approximately 1,539 sq. ft. of thoughtfully designed living space, featuring three bedrooms, two bathrooms, and an open-concept layout that enhances functionality and flow. The kitchen boasts generous cabinetry, sleek stone countertops, and a centre island that is perfect for casual dining. The dining room and great room create a welcoming space, complete with a cozy fireplace, and access to the sundeck and backyard that is ideal for outdoor enjoyment. Additional highlights include a dedicated laundry room and a family entrance with interior access to the oversized single garage. The primary bedroom is a private retreat with a walk-in closet and a beautifully designed 4-piece ensuite. An appliance package valued up to $5,000 is available with this property for a limited time. Conditions apply. (id:19720)
Royal LePage Team Realty
1005 Moore Street
Brockville, Ontario
**An Open House will be held at 1 Duke Street on Saturday, April 26th from 2pm-4pm & Monday, April 28th from 11am to 1pm.** Welcome to 1005 Moore Street in Stirling Meadows, Brockville. With easy access to Highway 401 and nearby shopping amenities, this semi-detached home offers both a prime location and quality craftsmanship. The 'Thornbury 4-Bedroom Model' by Mackie Homes features approximately 1,868 sq ft of thoughtfully designed living space across all levels. Filled with natural light, the bright, open-concept interior is perfect for families and hosting. The kitchen, designed with a centre island, stone countertops, and a pantry, allows clear sightlines to the living and dining areas. Additional features include an exterior sundeck overlooking the backyard and an attached, oversized single garage. Upstairs, you will find four bedrooms, a family bathroom, and a convenient laundry room. The primary bedroom is complete with a walk-in closet and an ensuite bathroom. An appliance package valued up to $5,000 is available with this property for a limited time. Conditions apply. (id:19720)
Royal LePage Team Realty
6637-B 506 Road
North Frontenac, Ontario
Pastoral 127 acres with its own lake, offers extraordinary setting for off-grid living or your quintessential cozy cabin in the woods. Trails meander thru the land. And, you are adjacent to approx 370 acres of Crown Land. Enter the property from paved county road and escape into it's depths where peace and privacy exist. Nature enthusiasts will love this land. Listen to birds, watch wildlife and fish on your lake called Frog Lake. You also have many possible building sites. The land is ideal for hiking, kayaking, horse-back riding, off-road vehicles and picnics by the lake. Enjoy weekend getaways or perhaps a glamping site that attracts visitors looking to escape city life. With its natural beauty and versatile landscape, the 127 acres is a canvas for your dreams - offering sanctuary and hub for outdoor adventure. From the paved county road, a road is built to and thru the property. 30 mins Sharbot Lake. 90 mins Ottawa or Kingston. Must have Real Estate Agent present to enter the land. (id:19720)
Coldwell Banker First Ottawa Realty
95 - 3415 Uplands Drive
Ottawa, Ontario
First time buyers/investors delight! Spacious 3 bedrooms home with large living room, formal dining room, 1.5 bathroom, finish lower level with bedroom and storage that can be a den. large fenced backyard, close to all amenities. (id:19720)
Power Marketing Real Estate Inc.
2864 Principale Street
Alfred And Plantagenet, Ontario
Stunning Split-Level Home with Ottawa River ViewsWelcome to this beautiful split-level home situated on a spacious half-acre lot with a view of the Ottawa River. From the moment you step inside, you'll be captivated by the abundance of natural light and the impressive size of the main living area. The open-concept kitchen seamlessly connects to the dining and living rooms, offering a partial view of the river perfect for entertaining or relaxing with family.The main level features a generous primary bedroom, two additional spacious bedrooms, and a luxurious full bathroom. Just a few steps down, you'll find a bright and inviting lounging area surrounded by windows, creating a perfect space for relaxation.Continuing down to the ground-level lower floor, there is a cozy TV room and a fourth bedroom, ideal for guests or a growing family. This level also includes another full bathroom and a versatile play area, previously used as a daycare.Outside, the fully fenced backyard offers plenty of room for family activities, pets, and outdoor gatherings. This property is a rare find, combining stunning views, versatile living spaces, and a family-friendly layout. (id:19720)
Keller Williams Integrity Realty
162 Goldridge Drive
Ottawa, Ontario
Welcome to this bright and beautifully upgraded 3-bedroom, 2.5-bath semi-detached home in the highly desirable Kanata Lakes community. This move-in-ready home perfectly blends comfort, modern updates, and an unbeatable location! The inviting open-concept living and dining room features elegant hardwood floors and a cozy gas fireplace, ideal for family gatherings and entertaining. The spacious kitchen offers ample storage and a sunny breakfast area with charming street views perfect for your morning coffee. Upstairs, the large primary bedroom provides a peaceful retreat with a walk-in closet and spa-like ensuite featuring a relaxing soaker tub and separate shower. Two additional generously sized bedrooms and a full bath complete the second floor. The partially finished basement includes a flex room ideal for a home office, gym, or playroom, along with rough-in plumbing for a future bathroom, dedicated storage space with built-in shelving, and stylish barn doors. Outdoor living shines with a professionally landscaped interlock flagstone patio and walkway, perfect for relaxing, entertaining, or gardening. The low-maintenance yard and welcoming curb appeal complete the picture. Located close to parks, Signature Centre, Kanata Centrum, top-rated schools, public transit, Highway 417, Ottawas tech hub, the Canadian Tire Centre, and Tanger Outlets - this home has it all! Upgrades: All windows (Oct 2020, incl. triple-pane kitchen/bedroom), roof (2013, 40Y shingles), attic insulation R44 (2013), hardwood refinished (2020), Bedroom #2 laminate (2023), pantry (2009), garage door new + insulated (2023), basement storage/barn door (2020), furnace (Feb 2020), HWT owned (2018), fridge (2019), smoke detectors (2025), interlock patio/walkway & deck extension (2024), raised gardens (2024), shed (2021), fence/gate (2019), eavestroughs (2011). Inspection Report available upon request. Come make this your next home! 24h irrevocable on all offers. (id:19720)
Details Realty Inc.
1309 - 560 Rideau Street
Ottawa, Ontario
Experience breathtaking southern views and complete privacy from the 13th floor of this stunning suite at The Charlotte. Offering the perfect blend of luxury and urban convenience, this beautiful 1-bedroom, 1-bathroom condo is located in the heart of Ottawa.The open-concept design bathes the space in natural light, highlighting the sleek finishes throughout. The kitchen is equipped with quartz countertops and stainless-steel appliances, flowing seamlessly into the spacious living area. The private balcony is accessible through both the living room and the generously sized bedroom, offering a perfect retreat to enjoy expansive city views in complete privacy.The 3-piece bathroom is a true highlight with its stylish, high-end finishes. Added conveniences include in-unit laundry and a dedicated storage locker.Residents of The Charlotte enjoy exclusive access to top-tier amenities, including a rooftop terrace with an outdoor pool, BBQ lounge, and stunning views. The building also features a state-of-the-art gym, yoga studio, games room, and a party room with a full kitchen and bar. For added convenience, there is a guest suite and concierge services available.Situated just steps from Ottawas best attractions, such as the Rideau Centre, Byward Market, and Ottawa U, this building places everything you need right at your doorstep. Whether commuting via the O-train or strolling to Parliament Hill or Centretown, you'll be at the center of it all.This one-year-old, high-end, hotel-inspired building offers the perfect combination of style, comfort, and convenience. Don't miss the opportunity to experience luxury living. Schedule your viewing today! **EXTRAS** Includes High Speed Internet. Can be fully furnished contact LA. (id:19720)
Lotful Realty
722 Mishi
Ottawa, Ontario
Be the first to live in this brand new 2Bed/2Bath END UNIT stacked home in Wateridge's master planned community, steps from the Ottawa River and a quick drive to downtown. This community is filled with parks, trails and amazing amenities. The Britannia END unit has a bright, sun filled open floor plan with lots of windows and extra light, featuring 9' ceilings on both levels. The main level features laminate flooring throughout and an upgraded floor plan which includes a powder room. The kitchen boasts modern, white cabinets, quartz countertops, backsplash and a breakfast bar overlooking the living and dining room. Lower level with two spacious bedrooms, plenty of closet space. Full bath features quartz countertops and undermount sinks. One outdoor parking space is included. Floor plans and colour package attached. (id:19720)
Exp Realty
602 - 151 Bay Street
Ottawa, Ontario
This beautiful condominium apartment boasts a bright south-west exposure hosting an amazing 24 foot covered balcony. Large primary bedroom has a walk-in closet and a full en-suite bathroom. There are 2 additional well sized bedrooms in this unit. Laundry is available on the same floor. Parking is a large tandem spot [can fit 2 mid size vehicles]. Amenities include electronic entry-lock system with intercom in unit, lobby camera [accessible on your TV], FOB entry, mailroom [with outgoing mail], elevators, swimming pool & sauna, library, bicycle room, workshop and even the convenience of garbage chutes. Don't miss this superb apartment in a spectacular location. (id:19720)
Royal LePage Team Realty
6804 Lakes Park Drive
Ottawa, Ontario
Stunning Views, Beautiful Sunsets & a Gorgeous Waterfront Home w/ an In-Law Suite. W/In 30 mins of Downtown, Kanata & Orleans. It Features a 2-Storey Great Room w/ Huge Arched Windows Overlooking the Only Swimmable Lake in the Area! Freshly Painted. Beautiful Hardwood Floors. 3 Gas Fireplaces. A Main Level Office & WalkIn Kitchen Pantry! The 2nd level... An Oversized Loft, New Carpets, & a Massive Master Bedroom w/ 2 WalkIn Closets & a View...& a Brand New Luxurious 6pc Ensuite Bath! 2 More Bedrooms, a Full Bath, & Laundry Room Wrap Up the 2nd. The Basement In-Law Suite has it's Own Separate Entrance & Can Easily be Converted into A Rental Suite. In it, a 5pc Bath w/ Jetted Tub, Full Kitchen, 4th Bedroom, 3pc Bath, Living Area & Fireplace, & a Rec-room/Theatre Room that Can be Converted into a 5th Bedroom. The Lot feat. the Only Approved Fence in the Area, Perfect for Children & Pets + a Hot-Tub, w/ Park, Pool, & Tennis Court All Nearby. Lots More Photos, 3D tour & Video Attached. (Photos From Previously Staged Listing) (id:19720)
Avenue North Realty Inc.
130 Mishi Private
Ottawa, Ontario
Be the first to live in this brand new 2Bed/1Bath stacked home in Wateridge's master planned community, steps from the Ottawa River and a quick drive to downtown. This community is filled with parks, trails and amazing amenities. Mattamy's The Hawthorne II features 1033 sqft of living space and has a bright, sun filled open floor plan. The main level features laminate flooring throughout. The kitchen boasts modern white cabinets, quartz countertops, subway tile backsplash and a breakfast bar overlooking the living and dining room. Lower level with two spacious bedrooms, plenty of closet space. Full bath features quartz countertops. One outdoor parking space is included. Three appliance voucher included. Colour Package and Floor plans attached. (id:19720)
Exp Realty
110 Robert Perry Street
North Grenville, Ontario
Be the first to live in this beautifully newly built home in the heart of Kemptville! Offering a perfect blend of modern style and functionality, this bright and spacious rental is available immediately. The main floor features an open-concept layout with gorgeous hardwood floors, a stylish kitchen with centre island, and patio doors off the dining area leading to the backyard. A convenient powder room and access to the attached garage (with space for one car plus some storage) complete the main level. Upstairs, you'll find three bedrooms, two full bathrooms, and laundry. The primary bedroom includes a generous walk-in closet and a private ensuite bathroom with a walk-in shower. Need extra space? The finished basement offers a large rec room and an additional full bathroom. Utilities are in addition to the base rent. Rental Application, Credit Check, Proof of Income, and References are required. (id:19720)
RE/MAX Affiliates Realty Ltd.
2055 Postilion Street
Ottawa, Ontario
Welcome to this stunning luxury property in the desirable Fox Run neighborhood! Be one of the first to live in this exquisite home, featuring 4 spacious bedrooms and 3 bathrooms. Upon entering, you'll be greeted by a beautifully designed powder room, a bright foyer, and upgraded stairs that set the tone for the rest of the home. The expansive living area boasts 9-foot ceilings and large windows that flood the space with natural light. The kitchen is a culinary dream, with high-grade cabinets, quartz countertops, and ample space for cooking and entertaining. The primary bedroom is a serene retreat that exudes opulence and sophistication, complete with a luxurious 5-piece bathroom. The other three bedrooms offer a perfect blend of style and comfort, making them ideal for family members or guests. The basement is fully finished, featuring large windows that bring in plenty of natural light and create a bright, welcoming atmosphere. Don't miss this opportunity to own a piece of luxury living in Fox Run! Schedule a viewing today to experience this stunning property for yourself." ** This is a linked property.** (id:19720)
Royal LePage Team Realty









