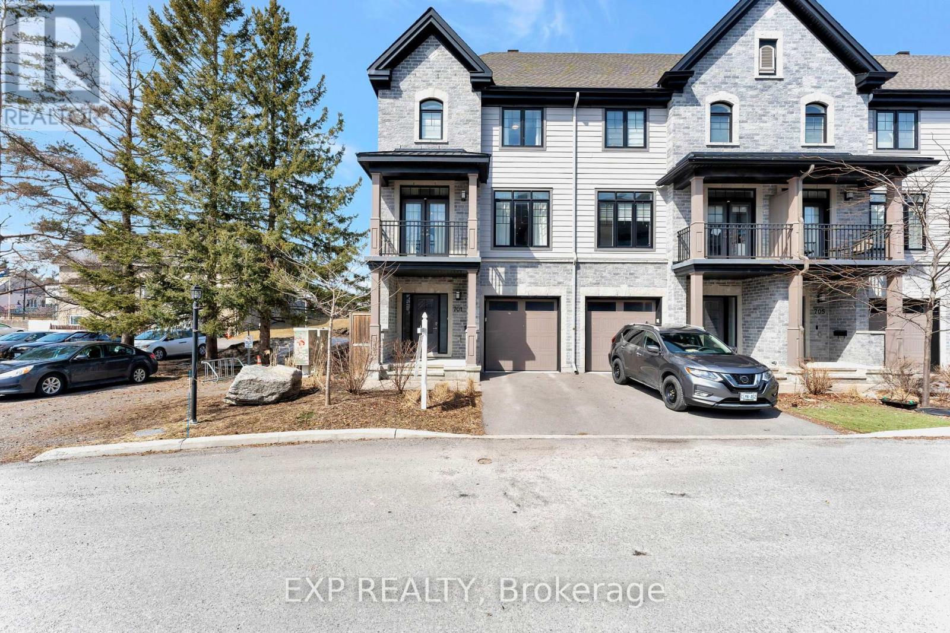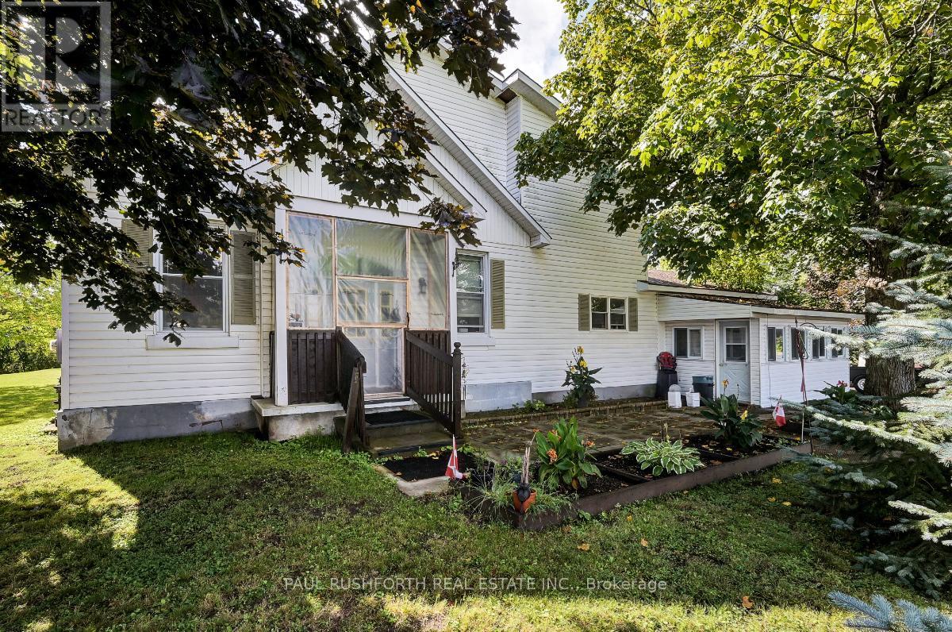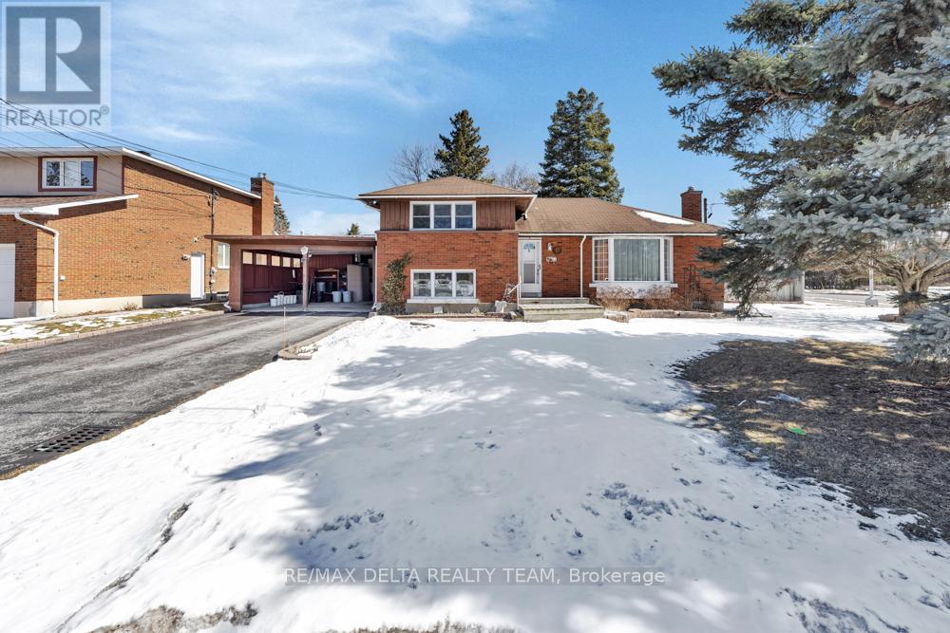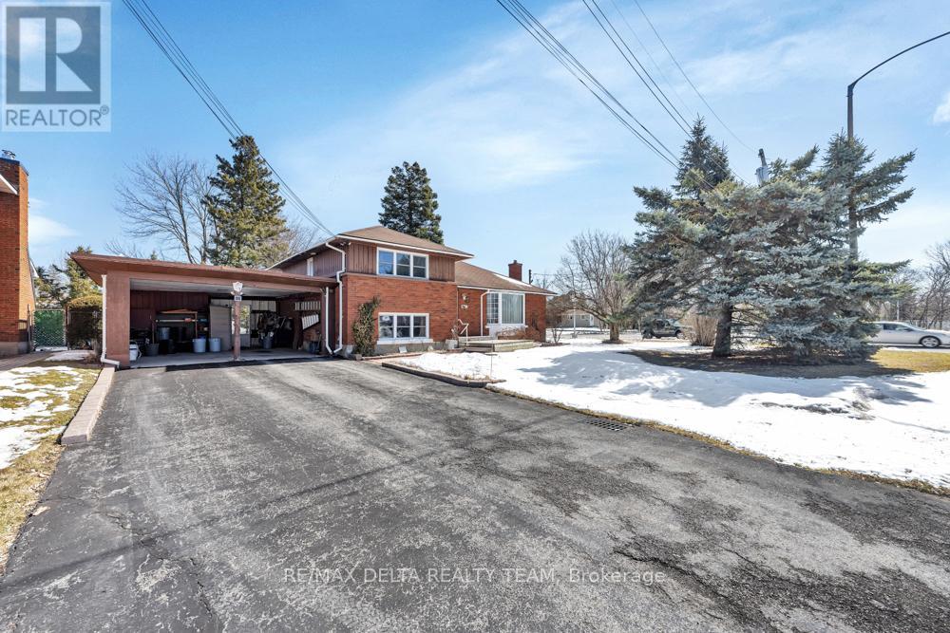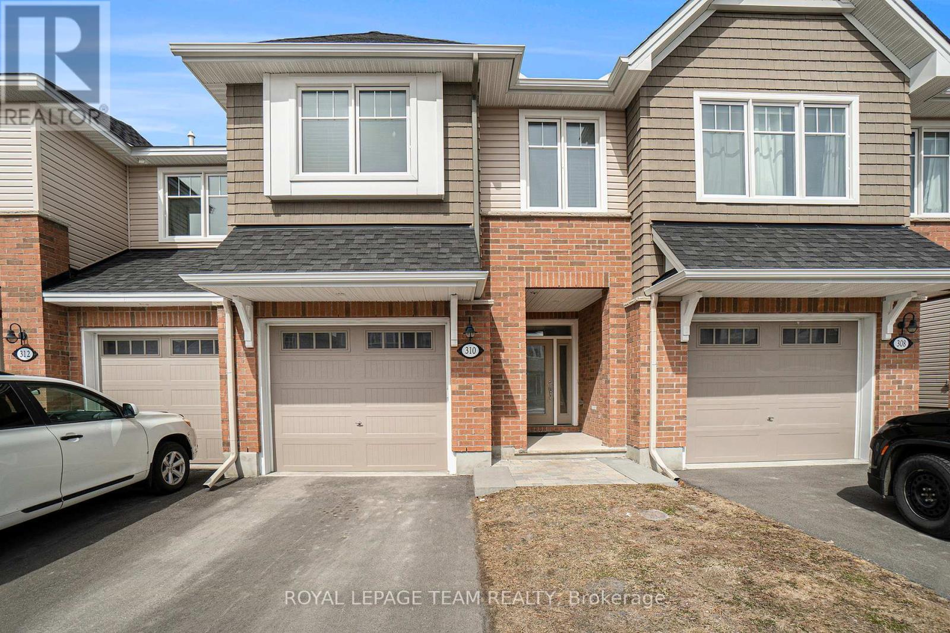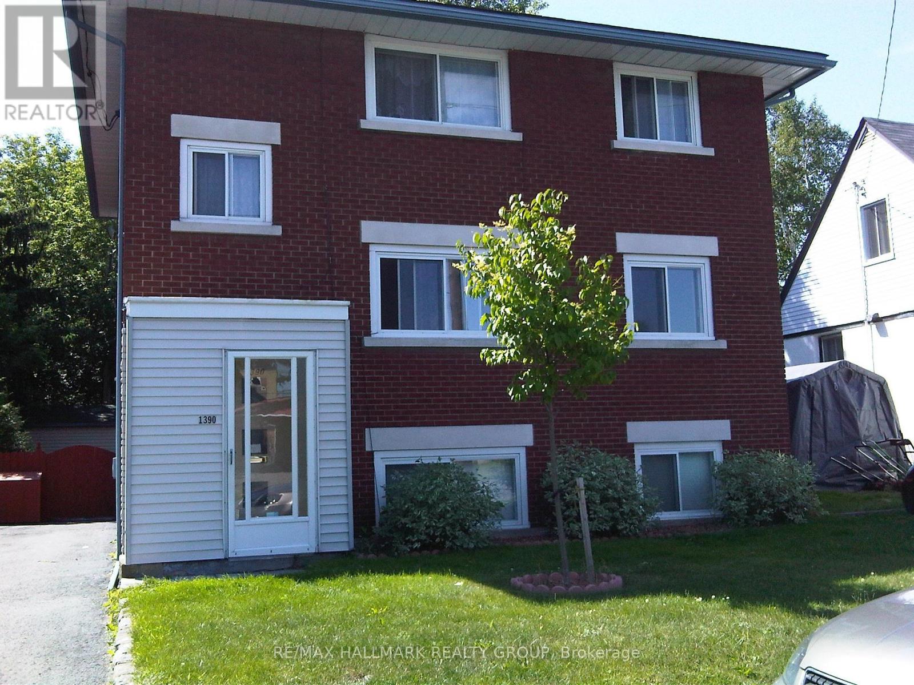Ottawa Listings
5 - 171 Mabel Street
The Nation, Ontario
Well maintained open concept unit, bright and clean . Spacious kitchen with newer granite countertop/island and double sink. L-shaped living and dining room. Laminate flooring and ceramic tile. Economical hot water radiant heating system and On Demand hot water. Featuring in-unit laundry and additional inside storage / utility room. Interlock patio area . Includes 2 parking spaces. $2000 per month plus heat and hydro, insurance on personal contents. First and Last months required ($4000.00). Easy access to Hwy 417. Parking #5 and #8. 24 hour irrevocable on offers to lease. (id:19720)
Royal LePage Performance Realty
7849 Morningside Avenue
Ottawa, Ontario
Welcome home to 7849 Morningside Avenue, located in the quite community of Vernon. This lovely home situated on a spacious .50 acres is a great place to raise a family. The main floor features a large living room with expansive windows allowing the home to be filled with natural light. The spacious kitchen features amazing storage, plenty of counter space and a spacious eating bar, open to the family sized dining room and provides easy access to the back 2 tiered deck, providing seamless entertainment. The primary bedroom hosts 2 large closets and your private 4 piece ensuite. 2 additional bedrooms and another 4 piece bath complete this level. On the lower level you will find a massive rec room with wood stove, games room/craft room area, separate laundry, another bedroom and additional expansive storage, with access to the double car garage. The oversized 2 car garage allows for space for a workshop area and offers inside access to the basement as well as access to the backyard. There is also a 2 storey shed included. A great place for starting spring bulbs and plants, extra storage or a great place for the kids to hang out. And yes, Bell Fibe is here! (id:19720)
Royal LePage Team Realty
202 - 190 Boundstone Way
Ottawa, Ontario
Stylish corner unit 2-Bedroom Condo with Den in Heritage Hills, Kanata! Welcome to 202-190 Boundstone Way, a beautifully designed 2-bedroom, 2-bathroom condo with a versatile den, perfect for a home office or guest space. Nestled in the sought-after Heritage Hills community in Kanata, this modern unit offers a blend of comfort, convenience, and contemporary living.Step inside to find an open-concept layout with bright and spacious living areas, complemented by large windows that invite natural light. The sleek kitchen boasts stainless steel appliances, quartz countertops, and ample cabinet space ideal for cooking and entertaining. The primary bedroom features a spacious and private 4 piece ensuite bathroom and a generous walk-through closet, while the second bedroom is perfect for guests or family. Additional highlights include in-unit laundry, a private extra-wide balcony with natural gas hookup and lovely view of the Richardson heritage house. This condo comes complete with a garage parking space and a secure large storage locker. Located in a vibrant neighborhood, you're just minutes from dining and groceries at Centrum, shopping at Tanger Outlets, entertainment at Canadian Tire Center, adventure at South March Highlands Conservation, top-rated schools, and easy access to public transit and major roadways. Don't miss this fantastic opportunity! Schedule your private showing today. (id:19720)
Keller Williams Integrity Realty
701 Reverie Private
Ottawa, Ontario
RARELY FOUND! A FORMER MODEL HOME, END UNIT TOWN WITH 2 BEDROOMS + DEN & 2.5 BATHROOMS, FEAT. A LANDSCAPED BACKYARD IN STITTSVILLE! This show stopping, 2017 built turn-key home will not disappoint; With immaculate details, including: 9 ft ceilings, hardwood floors, tons of windows, and multiple patio spaces. Welcome in to a bright & spacious ceramic tile foyer, beautiful wainscotting wall, partial bath, inside entry from the garage AND access to your rear yard from both the foyer & attached garage. The open concept 2nd level is perfect for entertaining with an electric fireplace in living rm, wainscotting in dining room & 2 balconies that offer sun at any time of the day. This state of the art kitchen includes a gallery-style island with sink & garburator, quartz countertops, top stainless steel appliances, trendy backsplash & plenty of cabinets. The 3rd level has a primary bedroom with a detailed wall, ensuite bath with spacious glass shower, 2nd bedroom, full bath & convenient upper level laundry. Lower level includes a finished den for guests or office use ('22) and a storage/mechanical area. Rear yard is fully fenced and landscaped with patio stones and river rock ('20), conveniently, each unit has direct access to their own rear yard from their garage. Just off of Stittsville Main you can walk to various cafes, the Trans Canada Trail, pharmacies, grocery stores, schools, parks, and other shopping. Public transport and hwy access only minutes away. Association Fee: $120.18 includes exterior maintenance and visitor parking. Energy Star Certified. New Siding ('23). 24hr irrevocable on all offers. (id:19720)
Exp Realty
542 Dundonald Drive
Ottawa, Ontario
Welcome to 542 Dundonald in Barrhaven, a charming detached home offering 3 bedrooms and 2.5 bathrooms. The main floor boasts beautiful flooring throughout, with a spacious dining room perfect for entertaining. The open-concept kitchen seamlessly flows into the living room, featuring stainless steel appliances and direct access to the backyard, ideal for outdoor gatherings. Upstairs, you'll find a generous primary bedroom complete with a 4-piece ensuite, including a glass shower, as well as two additional spacious bedrooms, and a convenient laundry room. The fully finished basement, completed in 2020, provides a fantastic rec room for relaxation or recreation. The home also includes a one-car garage and a fully fenced backyard with a back deck and interlock patio, perfect for a relaxing retreat or entertaining space. Located in a prime area, you'll enjoy proximity to schools, parks, and all the amenities Barrhaven has to offer. This home is a perfect blend of style, comfort, and convenience. (id:19720)
Keller Williams Integrity Realty
1131 Dianne Avenue
Clarence-Rockland, Ontario
Welcome to 1131 Dianne Avenue, a charming and move-in ready 3-bedroom, 2-bathroom townhome nestled in the heart of Rockland. Whether you're a first-time homebuyer, young family, or looking to downsize into comfort and convenience, this home checks all the boxes. Step inside to discover bright, spacious living spaces designed with everyday functionality and modern style in mind. The kitchen is a true highlight, featuring crisp white cabinetry, quartz countertops, and plenty of prep space, perfect for weeknight meals or weekend entertaining. Large windows throughout bring in an abundance of natural light, creating a warm and inviting atmosphere. Upstairs, you'll find three well-sized bedrooms with ample closet space and a full bathroom that serves the family well. Downstairs, the fully finished basement offers even more living space, ideal for a family room, playroom, home gym, or office. Step outside and fall in love with the fully fenced backyard, a private oasis complete with a deck and hot tub, ready for relaxing summer evenings or cozy winter nights. It's the perfect spot for hosting or unwinding after a long day. Located in a quiet, family-friendly neighbourhood, 1131 Dianne Ave offers more than just a beautiful home, it provides access to everything Rockland has to offer. You'll be just minutes from local schools, parks, shopping, restaurants, sports complexes, and scenic riverfront trails. Plus, with easy commuting access to Ottawa, you get the best of both suburban peace and city convenience. This is your opportunity to own a well-maintained home in a thriving community. Whether you're just starting out or looking to settle into something more manageable, 1131 Dianne Ave is ready to welcome you home. Book a private showing today! (id:19720)
Exit Realty Matrix
107 Eric Maloney Way
Ottawa, Ontario
RARELY OFFERED HUDSON MODEL, 3 BED + LOFT END UNIT IN FINDLAY CREEK! This spacious 2018 Tamarack Hudson Model offers an impressive 2,165 sq. ft. of beautifully designed living space, featuring 3 bedrooms + loft, 2.5 bathrooms, an oversized single garage, and a private driveway. Step inside to an open-concept main level with hardwood flooring throughout, oversized windows, and a spacious living & dining area complete with a cozy gas fireplace. The chef's kitchen is a showstopper, featuring granite countertops, a large island, stainless steel appliances, and an oversized walk-in pantry. Upstairs, the luxurious primary suite boasts a walk-in closet and a spa-like 4-piece ensuite with a soaker tub and glass shower. Two additional bedrooms, a versatile loft, a full bath, and an upper-level laundry complete this thoughtfully designed second floor. The fully finished basement offers endless possibilities with a large rec room and plenty of storage. Step outside to your fully fenced, sun-soaked, south-facing backyard, perfect for relaxing, entertaining, or soaking up the summer sunshine. Located in the heart of Findlay Creek, this home is close to parks, schools, shopping, and all the amenities you need. 24-hour irrevocable on all offers. Required With All Offers: IDs, Rental App, 2 Recent Pay stubs, Employment Letter, Credit Report, and Reference Checks. (id:19720)
Exp Realty
621 Highway 43 Highway W
Montague, Ontario
Rideau River waterfront lot. This is a rare opportunity to build your dream home or cottage on an beautiful 6.46 acre waterfront lot just minutes from the vibrant community of Merrickville. The property is located on the Rideau Canal, a designated UNESCO World Heritage Site. A great deal of preliminary work has been done with a building footprint cleared and a new winding driveway in place. Final building permit would still have to be approved through the Township. Frontage along the water is approx 550 ft. This location is only 30 min to Brockville, 45 min to Ottawa and 20 min to Kemptville or Smiths Falls. The property is situated between Merrickville and Kilmarnock Locks. (id:19720)
Coldwell Banker Coburn Realty
18 - 176 Den Haag Drive
Ottawa, Ontario
Charming 2-Bedroom, 3-Bathroom Condo in a Prime Location. Discover this inviting lower-unit condo, ideally situated within walking distance ofMontreal Road and Montfort Hospital. Upon entering, you'll be greeted by a stylish, rich dark kitchen that sets the tone for the home. Just stepsaway, the dining and living areas create a comfortable and connected living space, with a patio door providing convenient access to the parkinglot. The lower level boasts a spacious primary bedroom with a walk-in closet and a private ensuite bathroom. A second bedroom, also featuringan ensuite bathroom, offers an excellent setup for roommates or guests. The laundry room is conveniently located between the two bedrooms,ensuring practicality and ease. This property combines functionality and style, all in an unbeatable location close to amenities, transportation,and more. Perfect for first-time buyers, professionals, or investors! (id:19720)
Keller Williams Integrity Realty
830 Cote Street
Clarence-Rockland, Ontario
Welcome to 830 Cote Street. This immaculate 3 bedroom, 2 bathroom detach split level with single car garage, is located on an amazing oversized corner lot while being located ONLY approx. 35 minutes from Ottawa. Luxurious & quality finishes throughout; Enter through the front door into the beautiful gourmet fully renovated kitchen w/loads kitchen cabinets and counter space with huge convenient quartz kitchen island. Custom trim and mouldings with modern hardwood & ceramic throughout. Catch your breath and enter modern 5 pce main bathroom recently renovate. Upper level with a good size primary bedroom and 2 good size bedrooms. Fully finished basement featuring an oversized recreational room, a convenient wood fireplace, a fully renovated 3 pce bathroom, a laundry area & plenty of storage. Good size low maintenance private backyard ; sitting/dining area with interlock. Furnace (2024), A/C (2024), Roof (2015), Windows (2013), Kitchen fully redone (2014), Wood Stove (2014), Refrigerator/Stove/Microwave & Hood Fan (2014), Lower Level Bathroom (2017), Upper Level Bathroom (2010), Dishwasher (2024). (id:19720)
RE/MAX Hallmark Realty Group
53 Magnolia Way
North Grenville, Ontario
Looking for a carefree lifestyle in a master planned community? This beautiful bungalow, built in 2020, sits on a quiet cul-de-sac in the much sought after community of Equinelle in the vibrant town of Kemptville. Close to many amenities & Hwy #416 & only 30 minutes to Ottawa. With Snow Removal & Grass Cutting included for a nominal fee this property is truly turn key. Inside you'll be delighted to find a modern, spacious & bright layout. The open concept Great Room, Dining Room & Gourmet Kitchen (with white cabinetry, quartz counters & island, subway tile backsplash & stainless steel appliances) is perfect for all your entertainment needs. The primary suit includes a spacious bedroom, walk in closet & a 3 piece contemporary bathroom with quartz vanity and modern shower enclosure. An additional bedroom, and an additional 3 piece elegant bathroom w/ a main floor laundry room complete this level. The professionally finished basement is large and bright and boasts a family room w/home theater, games area w/pool & tennis table, an office area, a gym nook and the third bedroom complete with double closets and a full 3 piece contemporary bathroom. The professionally landscaped grounds offer a covered deck, an interlock patio, gazebo & an inground gas fireplace. This home is located within and literally steps to a fabulous renowned golf course. Join the spectacular 20,000 sq. ft. Resident Club which is the social hub of eQuinelle and offers an inground swimming pool, a library, a billiards room, a yoga studio, a gym, indoor/outdoor pickleball courts, tennis courts, cards room & an arts & crafts room. Casual & fine dining can be enjoyed at the Fireside Grill Restaurant located on site! For special occasions the Banquet Room is ideal! This home offers a double car garage plus the oversized interlock driveway that offers a total parking of 5 cars plus an additional visitors parking spot. A beautiful bungalow! (id:19720)
Royal LePage Team Realty
107 Eric Maloney Way
Ottawa, Ontario
RARELY OFFERED HUDSON MODEL, 3 BED + LOFT END UNIT IN FINDLAY CREEK! This spacious 2018 Tamarack Hudson Model offers an impressive 2,165 sq. ft. of beautifully designed living space, featuring 3 bedrooms + loft, 2.5 bathrooms, an oversized single garage, and a private driveway. Step inside to an open-concept main level with hardwood flooring throughout, oversized windows, and a spacious living & dining area complete with a cozy gas fireplace. The chef's kitchen is a showstopper, featuring granite countertops, a large island, stainless steel appliances, and an oversized walk-in pantry. Upstairs, the luxurious primary suite boasts a walk-in closet and a spa-like 4-piece ensuite with a soaker tub and glass shower. Two additional bedrooms, a versatile loft, a full bath, and an upper-level laundry complete this thoughtfully designed second floor. The fully finished basement offers endless possibilities with a large rec. room and plenty of storage. Step outside to your fully fenced, sun-soaked, south-facing backyard, perfect for relaxing, entertaining, or soaking up the summer sunshine. Located in the heart of Findlay Creek, this home is close to parks, schools, shopping, and all the amenities you need. 24-hour irrevocable on all offers. Freshly Painted April 2025. (id:19720)
Exp Realty
11664 County Rd 43
North Dundas, Ontario
This rarely offered 11-bedroom home presents an incredible opportunity for those seeking a spacious and versatile property. Formerly operated as a retirement home, this expansive residence is set on a large, treed, and fenced lot, offering privacy and ample space to accommodate a variety of uses. The main level welcomes you with an inviting foyer that leads into a spacious kitchen featuring butcher block countertops, perfect for cooking and entertaining. The dining room and living room boast high ceilings, creating an airy and open atmosphere filled with natural light. Outdoor living is just as impressive, with a 16' x 36' exterior deck, ideal for gatherings, and a fire pit area, perfect for relaxing in a peaceful country setting. Conveniently located near Winchester, Kemptville, and Mountain, the home offers easy access to Ottawa East via Bank St., Kemptville via County Road 43, and Ottawa West via Highway 416. With its size, layout, and prime location, this property offers endless possibilities whether as a retirement home, medical or professional office, nursing home, or other business venture. A truly unique opportunity with unlimited potential! Book your private viewing today. 24hr Irrevocable on all offers (id:19720)
Paul Rushforth Real Estate Inc.
301 - 555 Anand
Ottawa, Ontario
Experience urban luxury in this stunning 1019 sq ft and bright 2-bedroom, 2 bath condo featuring a unique NYC loft-style brick interior with over-sized windows. Freshly updated with new paint and flooring, this move-in-ready unit blends style and comfort effortlessly. The kitchen is designed for convenience, featuring pull-out drawers in the cabinets for easy storage, quartz countertops, SS appliances, and stylish floating shelves. The open-concept living area flows seamlessly to a south-facing balcony with a gas BBQ hookup, where you can relax and take in serene tree canopy views. The primary bedroom offers a private ensuite and walk-in closet, while the second spacious bedroom and additional full bath provide flexibility for guests or a home office. Enjoy the luxury of underground heated parking and a storage locker, plus fantastic building amenities including a gym, pet spa, bike/ski repair room, and a stylish party room. Located steps from the newly operating Walkley LRT station- commuting is effortless. South Keys Plaza, Alta Vista Plaza, Mooney's Bay, Carleton University, and scenic walking trails are all minutes away. Don't miss this rare opportunity-schedule your showing today! Some photos have been virtually staged. (id:19720)
Engel & Volkers Ottawa
195 Montgomery Road
Drummond/north Elmsley, Ontario
Beef and hay farm on 292 acre farm consisting of 100 acre hay fields and 80 acres of pastures. No pesticides used for 35 yrs, with cattle manure providing fertilizer. Soils are sandy loam and clay flats. Land also has 3 acre clean sandpit, for personal use. Two barns, one converted to 5-car garage. Big, welcoming farm home with upper & lower verandahs overlooking the peaceful countryside. Interior of home features ash hardwood floors and trim that was cut from the farms woodlot. Livingroom large windows and treasured solid-wood pocket doors opening to comfortable family room. Formal dining room offers gorgeous built-in buffet with display shelves. Spacious eat-in kitchen with extra prep areas, pine cabinetry, woodstove and inspiring views of the side yard. Kitchen sink has tap that by-passes the water softener. Main floor powder room, mudroom and rear foyer. This century home also has lovely wooden front & back staircases that lead up to sitting area with door to verandah, flex room and three bedrooms one with its own door to upper verandah. The second floor bathroom includes soaker tub and separate shower. Plus, you will appreciate the convenience of the second floor laundry room. Stairs up to attic that has finishing potential for added room. Insulated basement for storage and has door to outside. New propane furnace Sept 2024. Home rewired 2003 including new hydro panel. Back of property has frontage on side road creating possibility of lot severance. 5 mins to Lanark and 40 mins to Kanata. (id:19720)
Coldwell Banker First Ottawa Realty
262 Springfiled Crescent
Clearview, Ontario
Brand new house in Stayner. This stunning 9 -ft Ceilings 2-storey home is ready for your personal touch. Offering approximately 2600 SQFT of open-concept living, The attached 2-car garage provides inside entry to the laundry/mudroom. raising your family in a quiet, family-friendly neighborhood close to everything. Spend your summer days at Wasaga Beach, just 10 minutes away, or tee off at the nearby Mad River Golf Club. In the winter, hit the slopes at Blue Mountain only 25 minutes away, or explore nearby hiking trails year-round. Outdoor activities for the whole family are right at your doorstep. upgraded laminate and porcelain tile flooring, and an elegant oak staircase. The kitchen is built for entertaining with a large island, quartz countertops, an apron sink, stylish cabinetry, and a walkout to the backyard . The bright family room features a cozy gas fireplace, while the open-concept living and dining area provides even more space to gather. Upstairs, there are 4 spacious bedrooms, The primary suite boasts a walk-in closet and an ensuite with a quartz countertop and upgraded tile floors. A second bedroom has its own private ensuite, while bedrooms 3 and 4 share a Jack and Jill bathroom enjoy no rear neighbors and look forward to a lush, green lawn with grass installation on the way. A beautifully upgraded home is offered at a reasonable price for rent .It is your chance to make it your #HomeToStay! (id:19720)
One Percent Realty Ltd.
11768 Highway 7
Mississippi Mills, Ontario
Peaceful country living, only two minutes from Carleton Place. Here you have traditional red brick century home tucked into 95 acres of meadows, fields and hardwood/softwood forest full of wildlife. The charming three-bedroom home welcomes you with classic front verandah. Inside are 10 ft high ceilings, hardwood and laminate floors plus tall windows with soul soothing views of nature. Inviting living room offers calming decor that enhances the warmth from new 2022 wood stove. Formal dining room adjacent to living room for easy flow of friends and family during gatherings and entertaining. Amazing sunsets views from living and dining rooms. Country-sized kitchen offers island-breakfast bar, built in oven, stove top, large pantry and gorgeous views of sunrises. Off the kitchen is former summer kitchen. The second floor has sitting nook, office and three bedrooms including primary bedroom with walk-in closet. Second floor also has updated four-piece bathroom. Home has attached rustic garage with hydro. Basement utility room and storage, with inside and outside access. Detached workshop with hydro. Several farm outbuildings. Besides hiking, bird watching and enjoying nature, the 95 acre Rural zoning offers you endless possibilities of farming, hobby farm, home-based business and hunting. Property has two road entrances, both maintained by municipal with curbside mail delivery. Door-to-door school transportation to Carleton Place. The town has several school options along with arena, pool, beaches and boat launch on Mississippi River. Then, there's shopping and fine dining. Quick direct 25 mins to Ottawa. (id:19720)
Coldwell Banker First Ottawa Realty
15 Thatcher Street
Ottawa, Ontario
Lovingly maintained by long time owners, this side-split detached home in the sought after neighbourhood of St. Claire Gardens offers amazing potential and is conveniently located steps to transit, schools, Algonquin College, parks, shopping, groceries, easy access to the 417, downtown and Carleton University. There is incredible development opportunity in the over 10,000sqft lot which is currently zoned R1FF allowing for detached dwellings. The house provides the option for rental income while exploring all the investment and or redevelopment opportunities. The structure is in good condition and includes 4 bedrooms, 1.5 bathrooms, large kitchen, dining and huge living room on the main level, a L shaped recroom, laundry room and workshop in the lower level plus an oversized carport and plenty of parking! (id:19720)
RE/MAX Delta Realty Team
15 Thatcher Street
Ottawa, Ontario
Rare development opportunity in the sought after neighbourhood of St. Claire Gardens! This over 10,000 sq ft corner lot sides onto Meadowlands, is currently zoned R1FF allowing for detached dwellings and is conveniently located steps to transit, schools, Algonquin College, parks, shopping, groceries, easy access to the 417, downtown and Carleton University. The house, which is a 4 bedroom, 1.5 bath side split, with an L shaped recroom, lower level laundry, carport and plenty of parking provides the option for rental income while exploring all investment/redevelopment opportunities. (id:19720)
RE/MAX Delta Realty Team
Ph-2302 - 470 Laurier Avenue W
Ottawa, Ontario
PENTHOUSE - Stunning two bedroom, two FULL bathroom penthouse with views of the Ottawa River! This corner unit is one of the largest in the building with approx 1158 sqft. Bright and spacious - this open concept unit boasts a large living room and dining room with space for a large home office. Updated kitchen with granite counters, custom cabinetry and convenient breakfast bar. Large primary suite with 3 piece ensuite and custom walk in closet. Spacious second bedroom with walk in closet. Large updated 4 piece main bathroom. Laundry room with newer Miele washer & dryer and space for storage. New heat pump/ac unit installed (2023) slash heating costs. Custom blinds, smart lighting system and newer thermostat. Premium underground parking spot and locker included. Enjoy a beautiful rooftop terrace steps from your door with BBQ's for summer gatherings. Large indoor salt water pool, hot tub & sauna for you to enjoy. Other amenities include party room, guest suite and beautiful courtyard. Overnight security for peace of mind. Step outside and enjoy wonderful restaurants, parks, waterfront trails and so much more! Book your showing today! (id:19720)
Coldwell Banker First Ottawa Realty
310 Kanashtage Terrace
Ottawa, Ontario
Welcome to 310 Kanashtage Terrace, a stunning Tamarack Chelsea townhome in the sought-after Cardinal Creek Village. Offering over 2,125 sq ft of bright and modern living space, this 3-bedroom, 2.5-bathroom home is designed for comfort and style. The open-concept main floor boasts large windows that flood the space with natural light, a modern kitchen with a large island, walk-in pantry, and high-end stainless steel appliances, a spacious dining area, and a cozy living room with a gas fireplace. Upstairs, the primary suite features his & hers walk-in closets and a spa-like ensuite, along with two additional generously sized bedrooms with walk-in closets, a stylish full bath, and a convenient laundry room with extra storage. The finished basement rec room provides additional living space, while the oversized garage ensures easy parking and extra storage. Located close to parks, trim road transit station, schools, and shopping, this beautiful home offers the perfect blend of elegance and functionality. Don't miss your chance to make it yours schedule a private showing today! (id:19720)
Royal LePage Team Realty
4 - 224 Paseo Private
Ottawa, Ontario
Bright, spacious and sunny corner unit in Centrepointe, ideally suited for professionals or anyone seeking a well-maintained and quiet building with close proximity to amenities. This unit features an open-concept living and dining area with ample windows, high ceilings, and gleaming hardwood floors. The modern upgraded kitchen, which boasts plenty of cupboard space, opens to the dining room and is great for gatherings. The primary bedroom is spacious and bright, featuring large closets. A well-sized second bedroom and an exceptionally large den with a huge window provide additional space, perfect for a study, home office, or hobby room. You can enjoy a cozy balcony, ideal for morning coffee or afternoon sun. The large hallway offers convenient access to both the front and back building entrances, and the in-unit laundry room provides ample storage space. Conveniently located within walking distance to parks, trails, recreation centers, the public library, shopping, restaurants, and College Square. Available for a quick possession. Spotless and move in ready. Book your showing today. (id:19720)
Royal LePage Performance Realty
42 Mudminnow Crescent
Ottawa, Ontario
Welcome to this newer built meticulously designed, modern home featuring a sleek exterior and a flexible loft space on the second floor, which can easily be transformed into a 4th bedroom. With no sidewalks and a longer driveway, the property offers added privacy and space. Enjoy peace of mind with the remaining Tarion Warranty. A welcoming front porch leads into a spacious foyer, and a private office/den provides a quiet retreat. The open-concept great room flows into the kitchen and dining areas, highlighted by a large upgraded island with a roomy breakfast bar perfect for casual meals and entertaining. Natural light pours in through numerous windows, complemented by ceramic tile, hardwood floors. Upstairs, the primary bedroom features a walk-in closet and private ensuite. Bedrooms 2 and 3 share a main bathroom, while second-floor laundry, a loft space, and a walk-in linen closet add extra convenience. The expansive basement offers endless possibilities for customization. Ideally located near parks, transit, and shopping, this home perfectly blends modern style and functionality (id:19720)
Power Marketing Real Estate Inc.
1390 Mayview Avenue
Ottawa, Ontario
Looking for an incredible investment opportunity with great potential for appreciation in a central location close to the Experimental Farm, Civic Hospital, Algonquin College with easy access to transit & close to all amenities. Look no further than this well maintained triplex with a positive cash flow of $41,000. 2- 2 bedroom apartments & 1 - 1 bedroom apartment. Fully occupied offering immediate income. Situated on a large lot 55 ft x 100 ft with a New Roof (2024), Parking for 4 cars, large fenced yard with 4 exterior sheds including one large shed with power. Each apartment also has a separate storage locker. Coin Laundry. This opportunity won't last long - book your showing today! (id:19720)
RE/MAX Hallmark Realty Group





