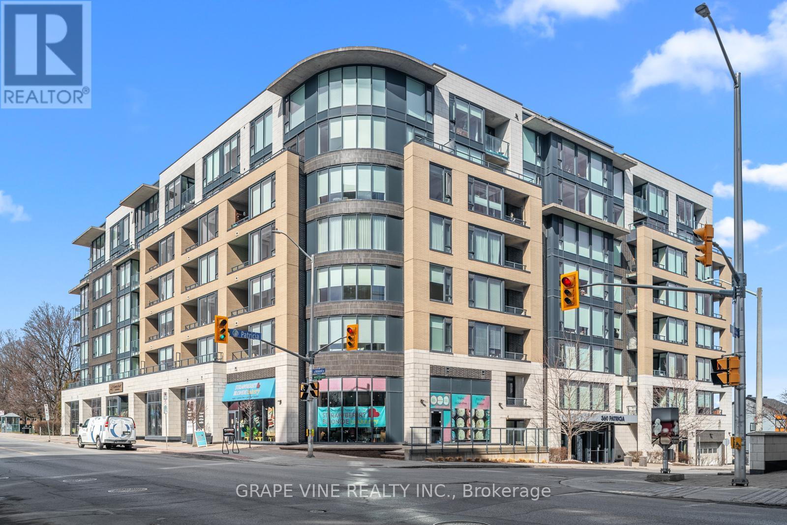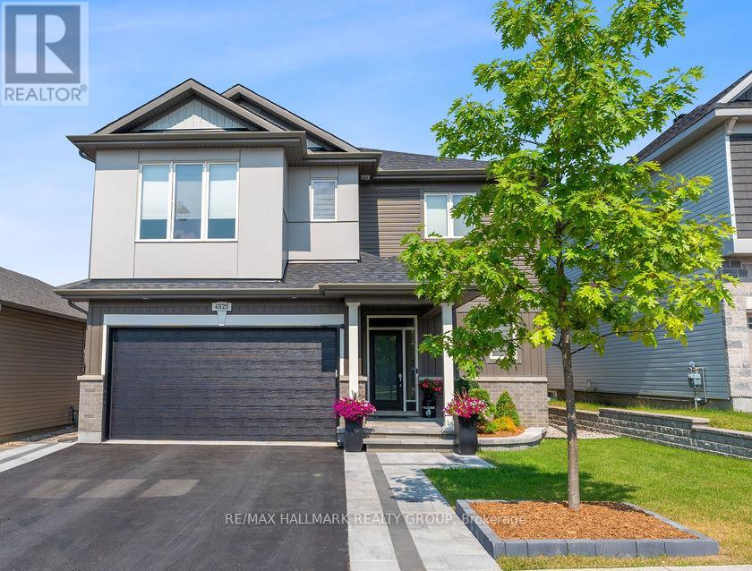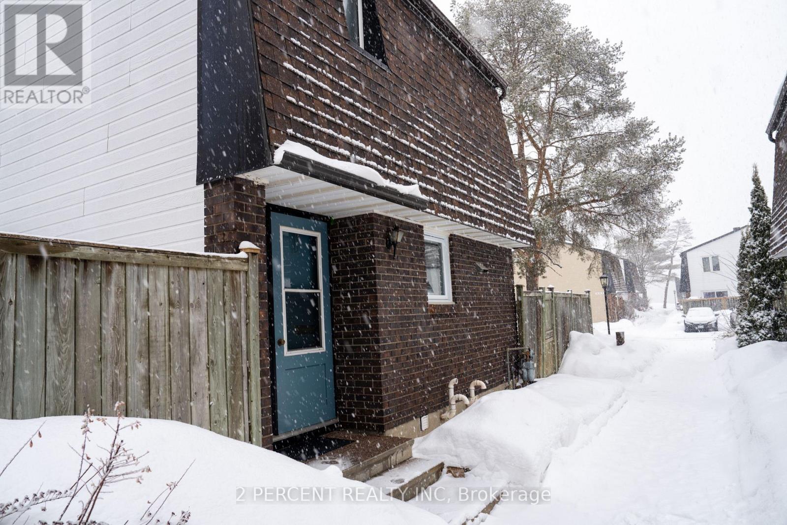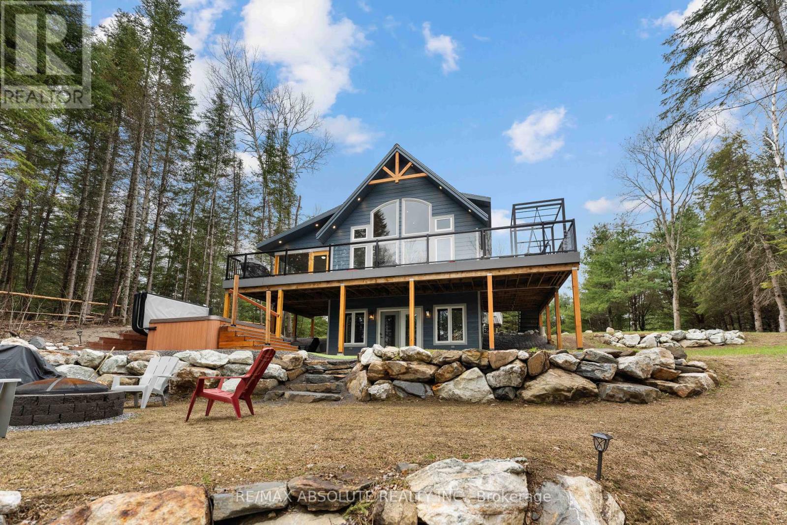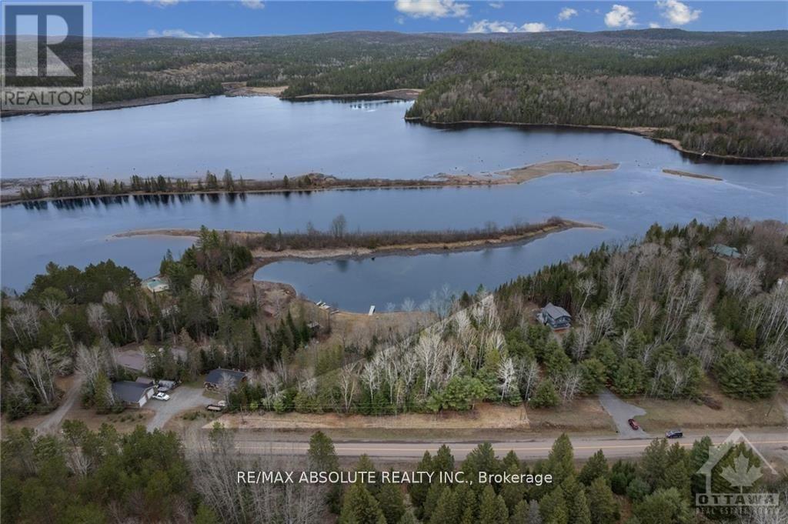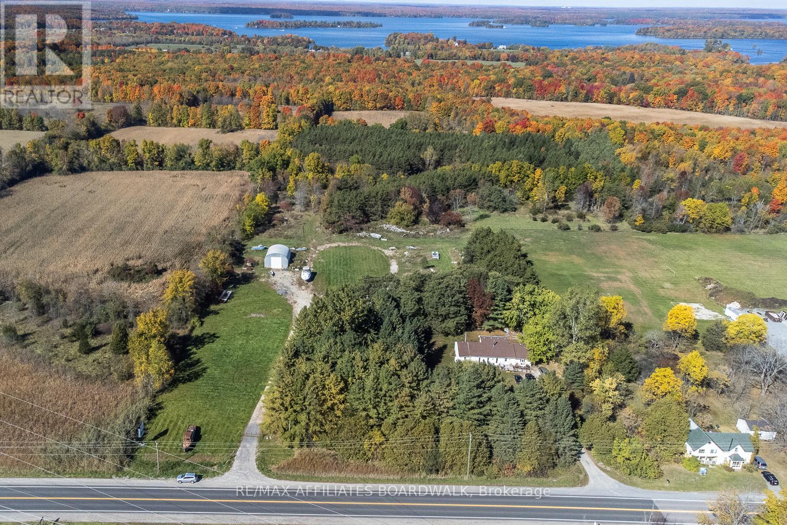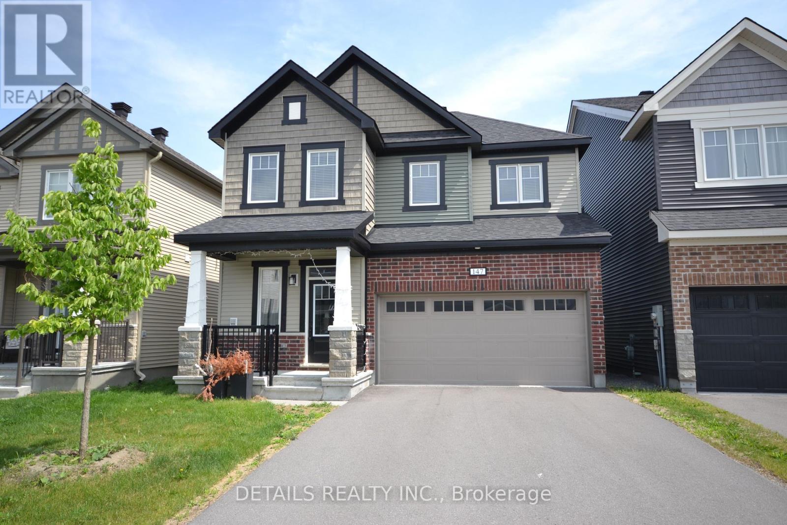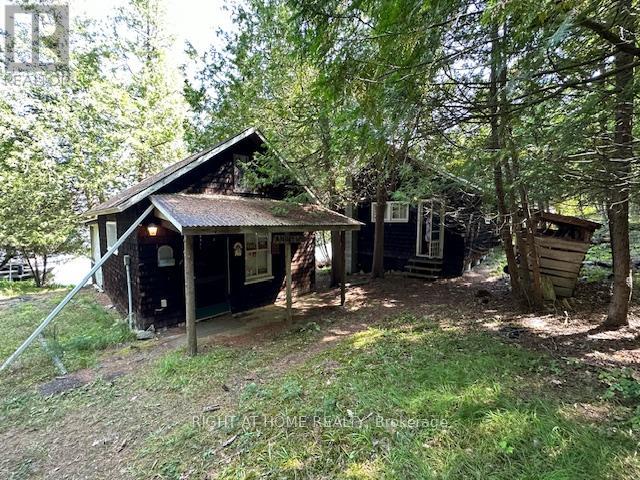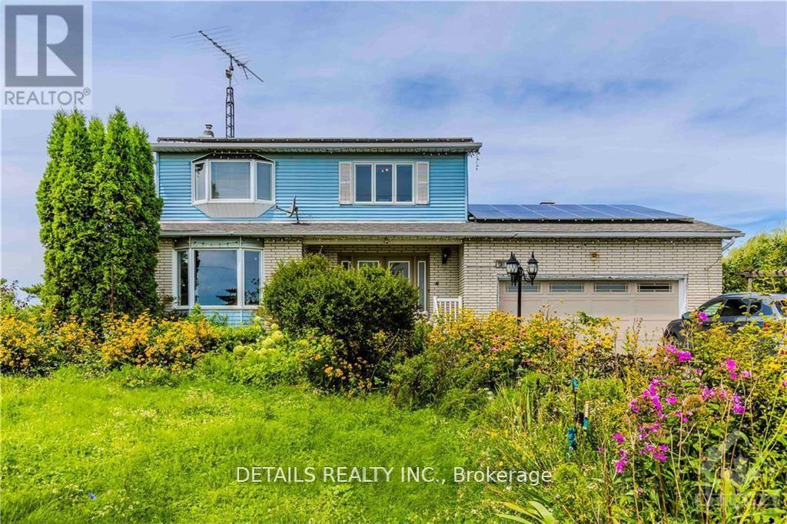Ottawa Listings
603 - 360 Patricia Avenue
Ottawa, Ontario
Stunning and spacious 2 bedroom, 2 bathroom unit in the desirable Westboro community. Comfortable condo living with all the wonderful amenities that are included. Relax and enjoy the spectacular views of the Gatineau Hills from your private balcony. Gleaming hardwood flooring throughout, quartz countertops, high gloss cabinetry, stainless steel appliances and custom window blinds. Large windows in all main rooms allow an abundance of natural light to cascade throughout. 2 bedrooms are separated by the main living space with the Primary bedroom offering ample closet space, and a beautiful 3 piece ensuite. The highlight might be the rooftop patio where you can enjoy panoramic views of the City, Hills and Ottawa River, relaxing hot tubs, bbqs and spectacular sun sets. Amenities include a sauna, gym, theatre room, yoga and pet spa. 1 underground parking, locker and designated bicycle rack are all owned. Experience all that Westboro living has to offer including walking to cafes, restaurants, shopping, transit, easy access to downtown, and recreation. (id:19720)
Grape Vine Realty Inc.
9 - 6 Charlotte Place
Brockville, Ontario
IMMEDIATE OCCUPANCY AVAIL FOR THIS NICELY APPOINTED 2 BEDROOM CONDO IN A WONDERFUL LOCATION IN THE HEART OF THE CITY OF BROCKVILLE - IN LOVELY CONDITION THIS UNIT IS ON THE SECOND FLOOR OF THIS 3 FLOOR BUILDING -FEATURING A TASTEFUL WORKING KITCHEN WITH LOTS OF COUNTERSPACE AND CUPBOARDS, AMPLE SPACE FOR DINING AND LIVING ROOM WITH A PATIO DOOR TO BALCONY - LAMINATE FLOORING IN THE MAIN AREAS AND CARPET IN THE BEDROOMS, THE PRIMARY AND SECOND BEDROOM ARE BOTH A VERY NICE SIZE WITH SPACIOUS CLOSETS - SMALL UTILITY STORAGE ROOM - BONUS FEATURE IN THIS UNIT, IT HAS A UNIQUE PRIVACY FEATURE WITH A CLOSED DOOR OPTION FROM THE MASTER BEDROOM AND BATHROOM TO CLOSE OFF THE SPACE FROM THE REST OF THE UNIT ( WHICH WORKS PERFECT FOR NROOMMATES ON DIFFERENT SHIFTS OR NIGHT OWLS WHO LIKE TO WATCH TV LATE :) THE 4 PC BATH IS A GREAT SIZE AND NICELY UPDATED-BUILDING FEATURES LAUNDRY ON THE MAIN FLOOR OF THE BUILDING (PREPAID CARD) THIS UNIT IS CLOSE TO SHOPPING AND BGH, BUS STOP DIRECTLY OUTSIDE OF THE BUILDING -NICE LOCATION AND REALLY NICE APARTMENT/CONDO. - 24 HOURS IRREVOCABLE ON ALL OFFERS. (id:19720)
RE/MAX Affiliates Realty Ltd.
4525 Kelly Farm Drive
Ottawa, Ontario
Welcome to 4525 Kelly Farm Drive! This stunning and impeccable two-storey 4 BED + 4 BATH home with inviting backyard oasis is move-in ready. A thoughtfully designed 2020 Magnolia Model signature home by eQ Homes is perfect for the growing family. This fully upgraded gem offers 4 spacious bedrooms and 4 well-appointed bathrooms, ensuring comfort and convenience for every household member. Step into a sun-filled open-concept living/dining space featuring a signature kitchen that's a chef's dream, complete with top-of-the-line finishes, quartz countertops, and a breakfast area perfect for casual dining. The inviting layout with gas fireplace & pot lights throughout flows seamlessly, making it ideal for entertaining and everyday living. Elevate your living experience with a versatile office/reading nook leading to a spacious family/bonus room that can easily be converted into an additional bedroom. The primary bedroom is a retreat of its own, offering an ensuite and a walk-in closet. Two additional well-sized bedrooms, a secondary bathroom, and a conveniently located laundry room complete this level, catering to your family's every need. The fully finished basement offers even more living space with a family/recreation room, a huge bedroom with a large walk-in closet, another full bathroom, and two ample storage areas. Step outside to your own private paradise! The beautifully landscaped fenced backyard features a composite durable deck, a gazebo, pergola, hot tub, and inground pool, creating the ultimate space for relaxation and entertainment. Additional Features: Whole-home Generac for peace of mind. NG heater in the garage for added comfort. This home truly has it all! Nothing about this property will disappoint. Situated in vibrant new community with parks, schools, LRT nearby and an abundance of amenities to enrich your every day and for the whole family to enjoy. Book your tour today to experience this exceptional gem firsthand! (id:19720)
RE/MAX Hallmark Realty Group
733 Megrez Way
Ottawa, Ontario
Stunning 2021-built townhome, where modern design, high-end finishes, and an abundance of natural light create a warm and inviting atmosphere. The main floor boasts elegant hardwood flooring throughout its open-concept living, dining, and kitchen areas, complete with stainless steel appliances and sleek finishes. A patio walkout extends your living space outdoors, while a convenient powder room and single-car garage enhance functionality. Upstairs, the primary bedroom serves as a peaceful retreat with its spacious walk-in closet and luxurious ensuite bathroom. Two additional bedrooms and a full bathroom complete the second level, providing ample space for family or guests. The unfinished basement offers endless possibilities for customization, whether for storage, a recreation area, or future expansion. Beautifully maintained and thoughtfully designed, this home showcases exceptional craftsmanship and is ready for its next owners to move in and enjoy. Don't forget to checkout the 3D TOUR and FLOOR PLANS! Book a showing today, you won't be disappointed. (id:19720)
One Percent Realty Ltd.
515 Chaperal Pvt
Ottawa, Ontario
Welcome to this beautifully upgraded and impeccably maintained home, ideally located in the heart of Orléans.Proudly owned by the original owners, this residence has been meticulously cared for over the years. This is a non smoker and no pet home. The ground floor offers a spacious foyer, convenient inside access from the garage, and a versatile den perfect for a home office or flex space. Upstairs, you'll find a bright, open-concept layout with an airy feel, hardwood floors, highlighted by a modern kitchen complete with quartz countertops, stainless steel appliances, a walk-in pantry, and generous storage. The main living and dining areas are perfect for entertaining, and a stylish 2-piece powder room adds to the convenience.The upper level boasts beautiful dark hardwood flooring, two well-sized bedrooms including a primary with walk-in closet, a spacious laundry room with added storage, and a sleek 4-piece bathroom with quartz finishes. An unfinished basement provides additional space for storage or future customization because you can never have too much storage! Book your private showing today. (id:19720)
Details Realty Inc.
102 - 3691 Albion Road
Ottawa, Ontario
Welcome to your next chapter of comfortable living in this beautifully renovated townhouse. Recently transformed with professional updates throughout, this home offers three generously sized bedrooms and two full bathrooms, creating the perfect balance of personal space and functionality. Step into a modern kitchen that would make any home chef smile, featuring contemporary finishes and thoughtful design elements. Natural light streams through the windows, creating an inviting atmosphere that brightens every corner of this welcoming home. The fully finished basement extends your living space, providing versatile options for entertainment, work, or relaxation. One of this property's standout features is its unique position - with no attached neighbors to the side or rear, you'll enjoy an enhanced sense of privacy rarely found in townhouse living. Your dedicated parking spot conveniently located right at your doorstep makes coming home a breeze. This home's location truly shines with its proximity to daily conveniences and recreational amenities. Take a short walk to discover local shopping destinations, schools, and an array of coffee shops and restaurants. The beautiful community swimming pool is perfect for summer refreshment, while scenic walking trails offer year-round outdoor enjoyment. The thoughtful layout and recent renovations with brand new furnace and air conditioner, create a move-in ready home that combines style with practicality. Whether you're sipping morning coffee in your sun-filled kitchen or unwinding in your private outdoor space, this charming townhouse offers the perfect setting for your daily life. Your new beginning awaits in this bright and inviting home. (id:19720)
2 Percent Realty Inc
600 Pepperville Crescent
Ottawa, Ontario
Bright and beautifully renovated, this 3-bedroom home in Trailwest, offering modern comfort and serene views. Overlooking a tranquil ravine with no rear neighbours, it features a walkout basement and a spacious deck off the kitchen perfect for entertaining or relaxing in privacy.The main floor boasts refinished solid oak hardwood floors (2025), high ceilings, and freshly painted walls throughout (2025). The kitchen shines with brand-new quartz counter tops (2025), shaker-style cabinets, a deep stainless steel sink, and updated lighting, complemented by stainless steel appliances, including an over-the-range microwave.Upstairs, the master bedroom offers a spa-like en-suite with custom cabinetry, a large soaker tub, and a walk-in closet. New plush carpeting (2025) adds warmth to the bedrooms, while the bathrooms have been upgraded with modern vanities, mirrors, and lighting.The fully finished walkout basement includes a cozy family room with a gas fireplace and direct access to a private patio.This move-in-ready home combines thoughtful renovations with a peaceful setting ideal for families or professionals seeking style, space, and tranquility. Don't miss out book your showing today! (id:19720)
Exp Realty
4634 Matawatchan Road
Greater Madawaska, Ontario
Absolutely stunning Madawaska Riverfront, Custom timber frame Linwood home, it will not disappoint!!! The open concept main floor boasts a well appointed kitchen with high end stainless steel appliances including wine fridge, stunning gas fire place in living room w pine tongue and groove cathedral ceiling, bedroom, full bath and laundry, access to screen porch and large rear deck. On the 2nd level you will find two good sized bedrooms, a full bath and loft great for home office, water views while you work! The walk out lower level has another stunning gas fireplace in family room, kitchenette, 4th bedroom, another laundry room, full bath and access to the glorious hot tub. Floating dock is great for jumping into the water, docking your boat and just enjoying the view and sounds of nature. Miles of navigable waterways with access to Centennial Lake and Black Donald Lake. Nature lovers will appreciate proximity to trails and crown land. No power outages here with whole house Generac. (id:19720)
RE/MAX Absolute Realty Inc.
4634-1 Matawatchan Road
Greater Madawaska, Ontario
Location, location, location! Build your dream home on this lovely Madawaska Riverfront lot! Miles of boating on the Madawaska River with access to Centennial and Black Donald Lakes! Nature lovers will enjoy trails and Crown Land, wildlife all around. (id:19720)
RE/MAX Absolute Realty Inc.
2757a 15 Highway
Rideau Lakes, Ontario
This 13 acre plot of land has great frontage on Highway 15 and sits in the Heart of Rideau Lakes Township. Walking distance to the village of Portland and all that Big Rideau Lake has to offer. Zoned 'Mobile Home Residential' (section 5.3 in the Township By-Laws) this property is primed for your own creative touch. Was previously used as a storage lot for a construction company and boasts a flat site with an existing storage building. (id:19720)
RE/MAX Affiliates Boardwalk
212 Speckled Alder Row
Ottawa, Ontario
Step inside this stunning, brand-new 3-bedroom, 4-bathroom townhome nestled in the highly desirable Half Moon Bay community of Barrhaven! The bright and airy open-concept main floor is perfect for modern living, featuring a sleek kitchen equipped with all new appliances. Upstairs, retreat to the spacious primary suite complete with its own private ensuite bathroom. You'll also find a second generously sized bedroom, a convenient main bathroom, a dedicated laundry room, and a relaxing private balcony to enjoy. The versatile lower level offers even more living space, ideal for a home office, media room, or cozy family hangout. Located in a vibrant, family-friendly neighborhood, this home offers unparalleled access to top-rated schools, beautiful parks, diverse shopping options, and convenient recreation centers. This is a rare opportunity to own a truly exceptional townhome in one of Barrhaven's most sought-after locations. Don't miss outschedule your private showing today to experience all this home has to offer! (id:19720)
Exp Realty
506 Jackdaw Avenue
Ottawa, Ontario
Welcome to Your Dream Home in Half Moon Bay! Discover the perfect blend of modern living and family-friendly convenience in this stunning Tamarack End Unit the Hudson Model, built in 2021. Ideally located in the heart of Half Moon Bay, this home is just minutes away from top-rated schools, beautiful parks, and public transit, making it the perfect spot for families and commuters alike. The key features of this house are spacious Open Concept Design - Enjoy the airy feel of 9-foot ceilings and large windows that flood the hardwood main floor with natural light, creating an inviting atmosphere throughout. Gourmet Kitchen - The elegantly designed kitchen is a chef's dream, featuring luxurious quartz countertops, a spacious pantry, stainless steel appliances, and an oversized center island. This layout not only provides ample storage but also offers the ideal space for entertaining family and friends. Modern Living Space - The expansive dining area, complete with patio doors, seamlessly connects to the cozy living room featuring a stylish gas fireplace. This space is perfect for both relaxing evenings and lively gatherings.The staircase and the entire second level feature beautiful hardwood flooring. This floor includes a spacious laundry room , large primary bedroom complete with a stunning ensuite bathroom, and two additional generously sized bedrooms. Each of these rooms has been thoughtfully designed to provide both comfort and privacy. Fully Finished Basement: Expand your living space with a fully finished basement that includes a large recreational room, perfect for family game nights, movie marathons, or a personal gym. This home combines modern aesthetics with functional design, making it not just a place to live, but a place to thrive. Experience the best of Half Moon Bay living in a community that prioritizes family-friendly amenities and accessibility. Book a viewing today and step into your future. Please note: Some pictures have been virtually staged. (id:19720)
Royal LePage Team Realty
808 - 360 Mcleod Street
Ottawa, Ontario
Welcome to Central 2 in the heart of Centretown! With a Walk Score of 99, this condo offers every amenity and necessity right outside your front door. Just a short walk to the Glebe, the Rideau Canal, and everything downtown Ottawa has to offer. This 1 bedroom + den, 2 full bathroom north-facing unit offers sweeping views on the downtown skyline, and features floor to ceiling windows spanning the entire unit. The open concept floor plan creates an inviting and spacious atmosphere, with a full living room and dining room, rare for a newer condo. The kitchen features stainless steel appliances, an island with storage, and built-in shelves. The bedroom features its own full ensuite bathroom with a soaking tub/shower. The den provides ample space for a second bedroom, office, or library with it's own full closet and door. The second bathroom provides a large walk-in glass shower. The outdoor terrace provides plenty of space for lounging and enjoying the sunsets. Underground parking included. Building amenities include an outdoor pool, two gyms, two party rooms, theatre room, common BBQ area, and concierge services. This is a rare unit not to be missed. Status certificate available upon request. (id:19720)
Engel & Volkers Ottawa
707 - 40 Nepean Street
Ottawa, Ontario
Welcome to Tribeca East! This stunning south-facing 2-bedroom, 2-bathroom suite in the heart of Centretown offers 955 sq. ft. of efficient living space and ample storage. The open-concept design features floor-to-ceiling windows, filling the home with natural light. The modern kitchen includes stainless steel appliances, a beautiful backsplash, quartz countertops, and a convenient island for extra prep space. The spacious primary bedroom includes a large closet and a 4-piece ensuite with a relaxing soaker tub. The second bedroom is an ideal guest space, kids bedroom, or as an office. Additional features include hardwood floors throughout, in-suite laundry, an underground parking spot, and two storage lockers! Building amenities include executive concierge services, a party room, a fitness center, an indoor pool, and a lovely courtyard. Enjoy the convenience of Farm Boy downstairs and the vibrant neighborhood, just moments from Parliament Hill, Rideau Centre, and fantastic restaurants, shops, and transit along Elgin Street and Bank Street. (id:19720)
The Agency Ottawa
147 Unity Place
Ottawa, Ontario
A newly built four-bedroom detached home with a two-car garage, nestled in a peaceful cul-de-sac. This residence features ample pot lights, custom blinds, granite countertops, a gas range connection, a smooth main floor ceiling, and the convenience of second-floor laundry. Ideally situated on a premium lot just steps from a scenic pond, it offers quick access to Highway 417, Tanger Outlets, and the Canadian Tire Centre. Still under Tarion warranty! Don't miss this opportunity - make it your new home today! The photos were taken when the house was furnished (id:19720)
Details Realty Inc.
543 Celestine Private
Ottawa, Ontario
Over 2,100 sq. ft. of finished space as per the builder's plan! Be the first to live in Mattamy's Indigo, a beautifully designed 3-bedroom, 2-bathroom stacked townhome offering the perfect blend of comfort and functionality. The charming front porch and welcoming foyer lead to an open-concept living and dining area, a modern kitchen, two main-floor bedrooms, and a full bathroom. The kitchen features stainless steel appliances and an optional breakfast bar, ideal for enjoying your morning coffee or casual meals. One of the main floor bedrooms offers walkout access to a private deck, perfect for entertaining. The finished lower level, with oversized windows, features a spacious recreation room, a third bedroom, and a full bathroom with a walk-in shower. Additional highlights include in-unit laundry and ample storage space throughout. BONUS: $10,000 Design Credit! Buyers still have time to choose colours and upgrades, making it a perfect opportunity to personalize your dream space. Located in the heart of Barrhaven, this home is just steps away from Barrhaven Marketplace, parks, schools, public transit, shopping, restaurants, and sports clubs. Enjoy the best of suburban living with convenient access to everything you need. Don't miss this incredible opportunity! Images showcase builder finishes. (id:19720)
Royal LePage Team Realty
3560 Weir Road
Edwardsburgh/cardinal, Ontario
Unique Inter-Generational Living: Dual Residences on Weir Road! This exceptional property, spanning 1.12 acres offers a rare opportunity for multi-generational living with not one, but two stunning semi-detached homes. Located just minutes from major highways makes for a convenient commute to Brockville, Prescott, Kemptville or Ottawa. Imagine the possibilities of living in a space that perfectly balances privacy and togetherness, where every family member can thrive. Step inside the custom-built two-story home with over 3,000 sq ft of thoughtfully crafted space. Enjoy a warm welcome in the grand foyer that leads to an inviting formal dining room and a cozy living room complete with fireplace. The spacious kitchen & eating area boasts granite countertops & custom oak cabinetry and flows into a spacious family room. Large windows & soaring ceilings throughout the main level create a bright, airy atmosphere for the family. The second floor is a sanctuary of relaxation, housing impressive primary suite with walk-in closet & ensuite bathroom featuring a soaker tub and a glass-enclosed shower. Two additional bedrooms and a well-appointed full bathroom ensure everyone has their own space to unwind. Adjacent to the main home is a 3-bay garage, great for all the family toys, which then connects to a delightful custom-built bungalow, an ideal in-law suite. This one-bedroom, one-bath gem offers an open-plan living space with cathedral ceilings, beautiful hardwood floors and an abundance of natural light. No need to relegate Grandma to the basement. This unique property allows families to adjust to changing needs, whether welcoming a new baby or caring for aging parents. Pooling family resources can significantly reduce living expenses and lead to greater financial stability for all. A must see for all! 24 hours irrevocable on all offers. ** This is a linked property.** (id:19720)
Bennett Property Shop Realty
126 Riddell Street
Carleton Place, Ontario
Spacious and exquisitely upgraded townhome, located in family-friendly Miller's Crossing. No rear neighbours! Step into contemporary elegance with this beautiful townhouse, perfectly blending style and comfort. Boasting an open-concept layout that maximizes space and natural light, you will find 3 spacious bedrooms, 2.5 bathrooms, a partially finished basement, modern pot lighting throughout, and an expansive gourmet kitchen. The kitchen is outfitted with SS appliances, a KitchenAid gas stove, abundant storage with walk-in pantry, quartz countertops, and a gleaming subway tile backsplash. The dining area, with access to the large back deck, is open to the living room featuring shiplap adorned e/fireplace surround and gorgeous barn-beam mantle. The expansive living area features large windows offering unobstructed views to the pathway beyond. Retreat to the spacious primary suite, complete with an ensuite featuring two sinks, and a nicely arranged walk-in closet with built-in shelving, drawers, and hanger rods. Two additional bedrooms, a full bath & and a laundry room with wood shelving providing extra storage, completes the 2nd level. The basement boasts a large rec/family room with rustic wood slat feature walls & a storage/utility area. Fully fenced with a gorgeous 20ft x 20ft sealed wood deck, bench seating, and garden area complete the backyard, ideal for entertaining and relaxing. (id:19720)
Coldwell Banker Heritage Way Realty Inc.
B - 161 Taggart Lane
Rideau Lakes, Ontario
Flooring: Softwood, Benson Lake is home to this unique 9.75 acre waterfront property. With over 3000 feet of shoreline the mainland portion of the property is a one of a kind Rideau System dream. There is 3 small older cabins on the property built in the 1800's and located right at the waters edge. No water or septic currently onsite, old out house is 1 pc toilet only, and lake water system used previously to service the cabins but is currently disconnected. There is hydro service to the cabins. The shoreline on the mainland is varied but does allow for good swimming from a small dock in most locations. You cannot go wrong and you'll never find anything like it again Road Assc fees only include gravel (id:19720)
Right At Home Realty
1199 Clyde Avenue
Ottawa, Ontario
Located in the heart of Copeland Park, this beautifully updated semi-detached backs onto parkland and offers a perfect blend of style, function, and comfort. Thoughtful upgrades by the current owners include a brand-new back deck, refreshed parging (2024), and Bell Fibe accessibility! Inside, maple hardwood floors run through the main and second levels, while the spacious kitchen features extended cabinetry and a gas double oven. The living room is anchored by a cozy stone fireplace with a recessed TV and built-in speakers. Upstairs, the primary bedroom offers a walk-in closet and ensuite, with quartz countertops added to both upstairs bathrooms in 2021. A stylish powder room renovation (2020) and a fully finished basement with a full bath, rec space, and functional laundry area add even more versatility. Additional highlights include a new garage door (2022), dishwasher (2021), custom live-edge wood bar top (2018), and updated light fixtures throughout. The wide driveway and oversized garage with workshop space provide ample parking and storage. Out front, interlock landscaping enhances the curb appeal, while direct access to the park just two doors down is ideal for families. You wont want to miss this one! (id:19720)
RE/MAX Affiliates Boardwalk
239 Zinnia Way
Ottawa, Ontario
Welcome to Claridge HARDY model townhouse, offering 1,765 sqt. of stylish, upgraded living space! This thoughtfully designed home features 9 smooth ceilings and hardwood flooring throughout the main floor, along with elegant lighting fixtures and pot lights that add a modern touch. The open-concept kitchen boasts quartz countertops, stainless steel appliances, tiled backsplash, and a spacious island perfect for cooking and entertaining. Upstairs, the primary bedroom includes a walk-in closet and a luxurious ensuite with a glass-enclosed shower, accompanied by two additional well-sized bedrooms. The fully finished basement offers a bright and versatile recreation room, ideal for a home office, gym, or playroom. With ceramic tile in wet areas, carpet wall-to-wall in bedrooms, central air conditioning, and brand-new appliances just installed, this home has everything you need. This property is under the professional management of The Smart Choice Management (the property management company). Deposit: $5,300. Available from June 1, 2025. (id:19720)
Keller Williams Integrity Realty
1013 Apolune Street
Ottawa, Ontario
Fully Renovated 3-Bedroom,3-bath Single detached in family-orientated neighbourhoods Half Moon Bay, Barrhaven. Open conception on main level boosts the kitchen with lots of storage, living room and power room. Master bedroom with walk-in closet and 3-pc ensuite, two other bedrooms with decent size as well the laundry on the same level. Fenced backyard. Close to amenities, trails, parks and public transports. No pets, no smoking. (id:19720)
Home Run Realty Inc.
249a Sunnyside Avenue
Ottawa, Ontario
US EMBASSY APPROVED. Discover this 2 bedroom, 2 bathroom, 3-storey executive townhome, located near Carleton University and just steps from Bank Street, Lansdowne Park, Brewer Park, and the Canal. Foyer leads to a bright, open-concept living area on the second floor that boasts a generous living room and dining room featuring a fireplace and patio doors leading to a large deck, perfect for outdoor relaxation. Chef style kitchen with generous cabinet/counter space. The upper level is dedicated to comfort, featuring a primary bedroom and an en-suite bathroom, along with a second bedroom and a main bathroom. Convenient laundry access on the second level. This home is a blend of style and practicality, positioned perfectly for access to local amenities and the vibrant community. 24 hours irrevocable. (id:19720)
RE/MAX Hallmark Realty Group
1361 Rte 500 Route
Russell, Ontario
Sitting on an almost one acre lot, this lovely 2 story detached home (with SEPERATE entrance to the basement from garage) offers you peace and tranquility of country life while it is only a few minutes drive to amenities like schools, stores, recreation facilities. Bright welcoming foyer leads you to spacious and airy open concept living and dining with gleaming hardwood floor on main floor, lrg bay window in LR brings in tons of sun lights. The kitchen features 2 tone cabinetries, plenty of counter and storage space, and center island, with adjacent breakfast area. Elegant hardwood staircase leads to the upper level, you will find large primary bdrm, the other 2 spacious bdrms (all with hardwood floor), and 5pc ensuite with double vanities. Family Room with fireplace, the Rec Rm (which can be used as the 4th bdrm) and a full bath at finished lower level provide your family with additional living space. (id:19720)
Details Realty Inc.


