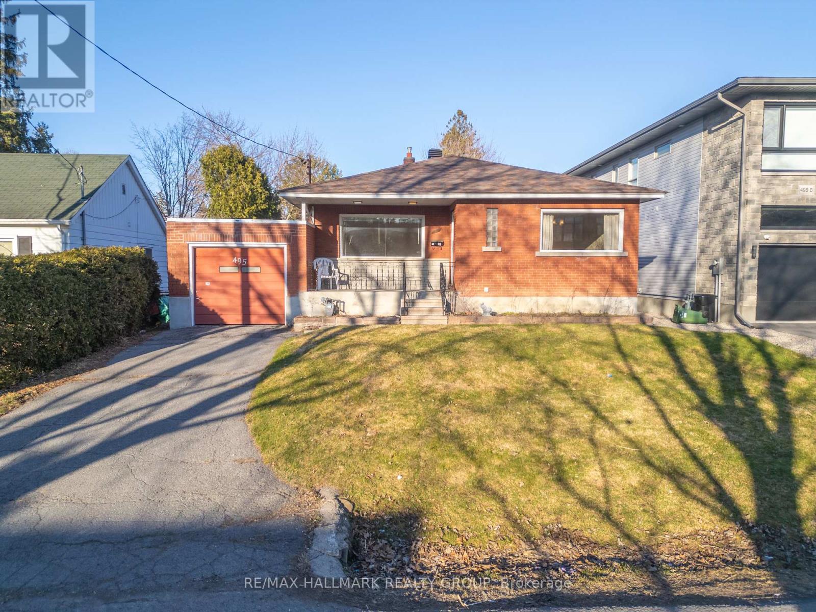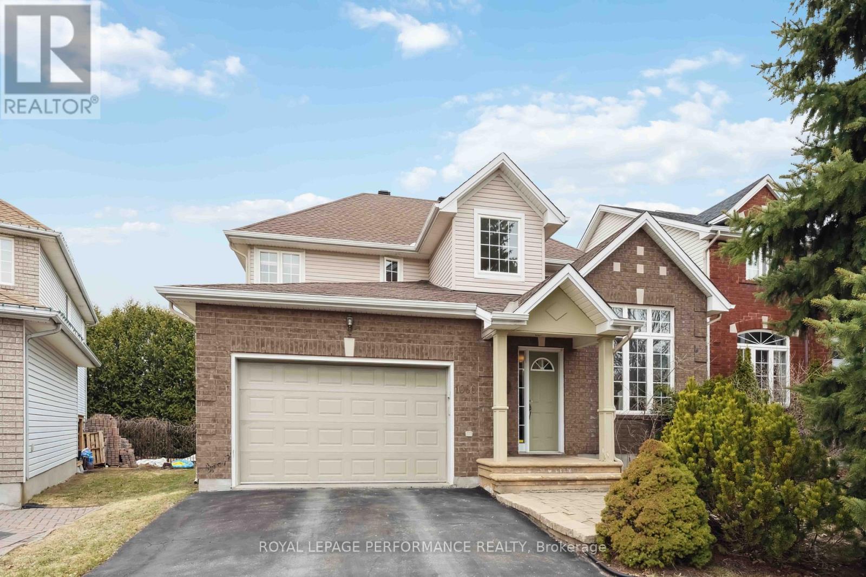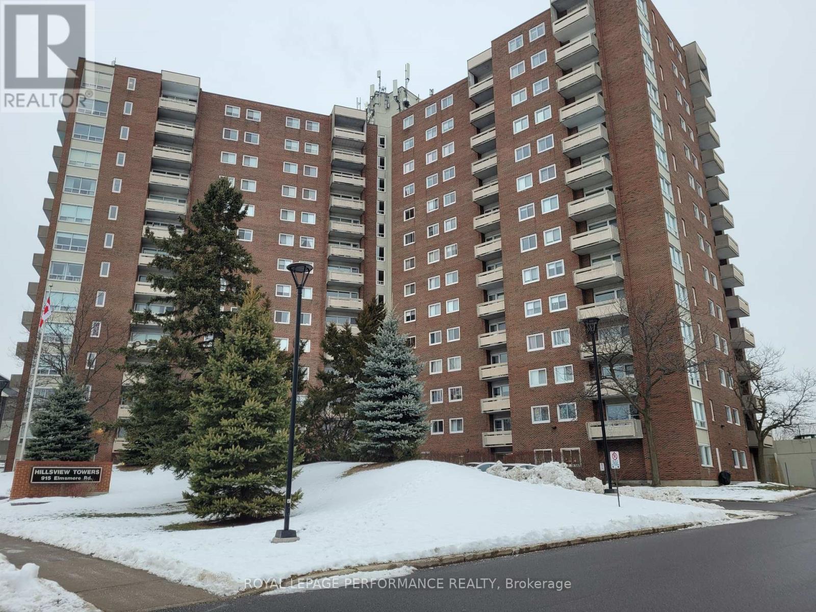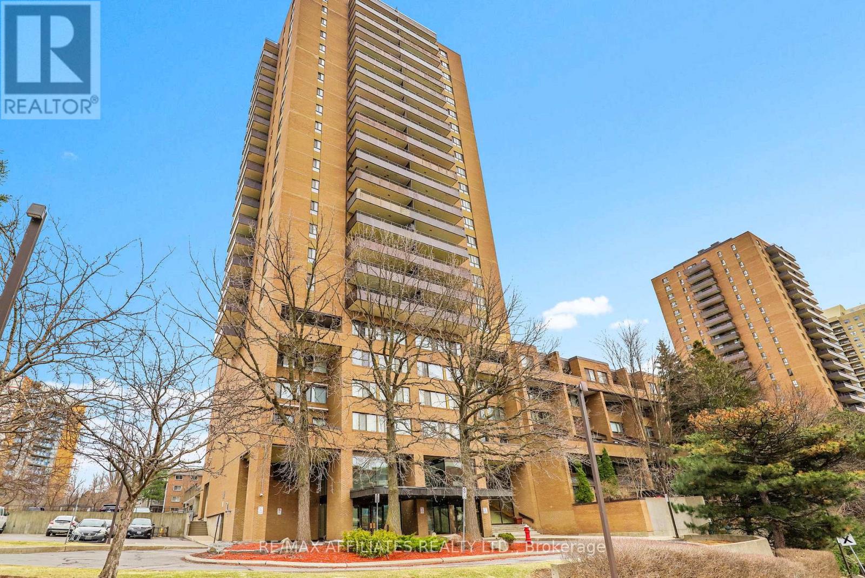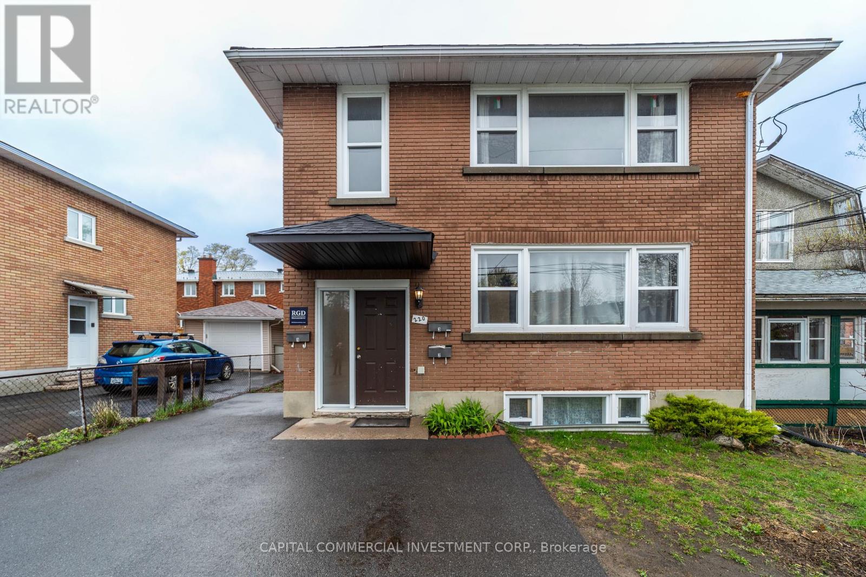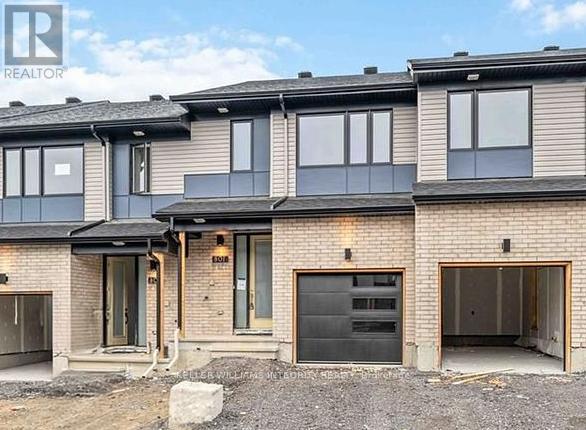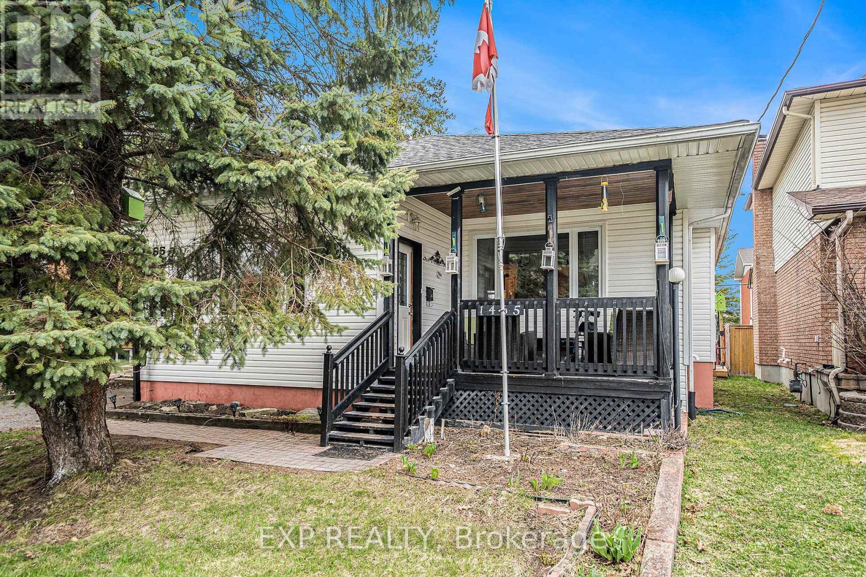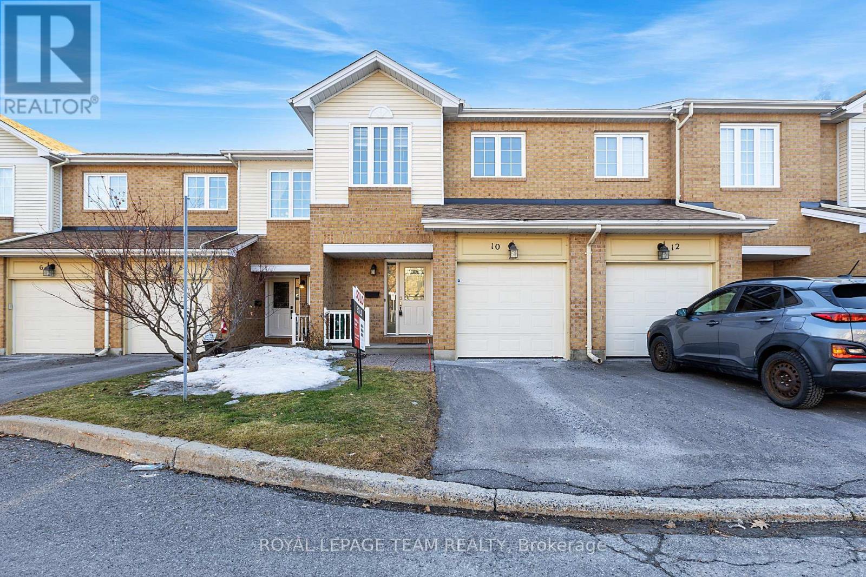Ottawa Listings
495 Wentworth Avenue S
Ottawa, Ontario
Whether you are upsizing, downsizing, or just looking for a great investment property, this bungalow seems like the perfect fit. The combination of the 3 bedrooms, 2 baths, and a spacious 50 x 100 lot gives you so much flexibility. The original hardwood adds charm and character, and the partially unfinished basement is an awesome space to customize however you like. That lower-level unit option for passive income is just the cherry on top!. Perfectly located in one of the city's most walkable neighbourhoods -15 mins from downtown & 5 mins west of Westboro. Surrounded by greenery and conveniently accessible on foot to almost everything: shopping, grocery, coffee shops, medical/dental, banking, auto, schools, parks, library & year-round recreation along the Ottawa River! Enviable cycling access, steps to Lincoln Fields transit + 2 future LRT stops. Have it all!. This home is a solid option for someone who wants both immediate live-in potential and long-term investment, also it would be ideal for developers that are looking to build detached, semi-detached, or duplex units. Property is being sold as-is, where-is. (id:19720)
RE/MAX Hallmark Realty Group
1060 Charest Way
Ottawa, Ontario
** OPEN HOUSE SUNDAY APRIL 27 2:00-4:00 ** Stunning 3-Bedroom, 2.5-baths Urbandale Newport Home in Prime Orleans Location! Situated on quiet, family-friendly street, boasting approx. 2200 sqft above grade plus a finished basement (950 sqft), nestled in one of Orleans' most sought-after neighborhoods. The home is perfect for a growing family. Plenty of parking space available in both the garage & wide driveway. Step inside and be greeted with a grand 16-foot ceiling in the foyer & a seamless flow into a bright living room with soaring 14-foot cathedral ceilings and an elegant large dining area. The heart of the home, a bright kitchen and breakfast area featuring quartz countertops, a large 4x8 island, ample cabinetry, and stainless-steel appliances, including a gas cooktop. Enjoy family meals in the sunny breakfast area or relax in the spacious family room with a cozy gas fireplace just steps away. Main floor laundry/mudroom with access to the double garage & 2 pc powder room for convenience. Step outside to your private Oasis backyard retreat with southern exposure, featuring a 21-foot above-ground pool (2021), a durable Eon deck, and a natural gas BBQ connection. A true outdoor oasis designed for relaxation and entertaining. Upstairs, the primary bedroom offers a 4-piece ensuite, walk-in closet, and an additional walk-in closet/reading room (formerly the 4th bedroom, easily convertible). Two additional generously sized bedrooms share a convenient 3-piece bathroom, making this the perfect home for families. Finished basement with loads of living space, including an extra family room, large rec room & three storage rooms, with potential to add an additional bathroom. This home is minutes from top-rated schools, trails, parks, shopping centers, public transit, and all major amenities. Enjoy proximity to Place d Orléans Shopping Centre, Ray Friel Recreation Complex, and Petrie Island Beach. Don't miss out book your private showing today! (id:19720)
Royal LePage Performance Realty
106 Parnian Private N
Ottawa, Ontario
This thoughtfully designed, brand-new, 3-bedroom, 1.5-bath stacked condo townhome is perfect for modern living. Be the first to enjoy this pristine, never-lived-in home! The journey begins at the charming front porch and foyer, leading you upstairs to an open-concept kitchen and living/dining area. Patio doors open to a private balcony, creating seamless indoor/outdoor entertaining. The modern kitchen, with a cozy breakfast bar, offers extra counter space, while a discreet powder room adds guest convenience. Upstairs, the main bathroom and laundry are near all three bedrooms. The primary bedroom has ample closet space, and the second bedroom has its own private balcony for morning coffee or evening stargazing. This brand-new condo blends style, comfort, and with 1 year OF FREE INTERNET, its an unbeatable opportunity. Dont miss out! (id:19720)
Exp Realty
612 - 915 Elmsmere Road
Ottawa, Ontario
Welcome to 612-915 Elmsmere Rd, Hillsview Tower. This is a rare, bright one bedroom unit in east Ottawa, perfect for a single person or couple. The original kitchen is an enclosed space, with room for a small table. The bedroom is spacious with a good sized window and closet. The living/dining area is a large irregular shaped room with access to a small balcony. The bathroom contains a combination tub/shower and is a good size. In the hallway, one will find the linen closet along with a small storage closet. This is a carpet free apartment. Laundry is shared and located on the ground floor of the building. A storage locker is also located on the ground floor, door 5-612 and is a standard size... for all those items not used often. Parking spot is #184. A party room, guest suites, Top of the Hill Club room, sauna and outdoor pool are amenities available.This well cared for building is situated in Beacon Hill South, close to schools, shopping, recreational facilities, public transit, the highway and not too far from the Ottawa River. The owner is motivated to sell and the price takes into account some renos required. Open House Sunday April 27th, 2-4 pm. (id:19720)
Royal LePage Performance Realty
2506 - 505 St Laurent Boulevard
Ottawa, Ontario
Enjoy a Resort lifestyle in this Fully Renovated 2 Bedroom, 1 Bathroom PENTHOUSE CONDO! Newer Flooring throughout, Newer Bright Kitchen with tile floor, ample cupboard and counter space, Newer Bathroom, Freshly Painted, Brand New Mitsubishi AC Wall Unit. This expansive floor plan offers an open-concept Dining room and Living room with a large Patio Door with access to a large Balcony, spacious Primary Bedroom and Second Bedroom with ample closet and 1 Underground parking space. Spa recently renovated. Very rare 25th Top Floor with South View boasting natural light with spectacular panoramic views overlooking a lush garden, pathways, tennis courts, a pool, a pond with fountains. Condo Fees include heat, hydro, water/sewer, recreation centre and much more! Don't miss this opportunity to live in the stunning Highlands Condominium in the desirable Viscount Alexander Park! Located within walking distance to all amenities: Farmboy, Shoppers Drug Mart, RBC bank, Coffee shops, restaurants, bus stop right in front of the building. Be the first to make an offer on this turnkey condo! (id:19720)
RE/MAX Affiliates Realty Ltd.
220 Compton Avenue
Ottawa, Ontario
Well-located, high income triplex investment available in Westboro near Woodroffe and Richmond! Easy to rent with well laid out units featuring in-unit laundry, tons of natural light and a high bedroom count (2 x 3 bdrm, 1 x 2 bdrm) in a mature, family friendly neighbourhood. Offering a blend of convenience and comfort for tenants with excellent access to many amenities including Phase 2 LRT, Carlingwood Shopping Centre (approx. 100 retailers), and the Ottawa River / Trans Canada Trail. Woodroffe Avenue Public School and Our Lady of Fatima School within a few minutes walk. 4 minutes drive from Highway 417 providing quick access to all parts of the city. Roof replaced in 2019 ensuring long-lasting durability. Windows and driveway recently replaced. Don't miss this opportunity to secure a well-located triplex in one of Ottawa's most sought-after neighborhoods! (id:19720)
Capital Commercial Investment Corp.
8 - 216 Keltie Private
Ottawa, Ontario
**OPEN HOUSE SUNDAY APRIL 27, 2024 2:00pm-4:00pm, all r welcomed!** This beautifully renovated Richcraft Spokane model boasts 1390sqft of modern living. This 2 bedroom, 1.5-bath lower unit condo is located in sought-after Barrhaven. Definitely, this one is a MUST SEE! It is truly one of the best examples of this model around. Perfectly situated near top-tier schools & close to a wealth of shopping & dining options, the home offers both convenience & comfort. Step inside to find a spacious, open-concept layout that has been meticulously maintained & updated with modern finishes & thoughtful design. The living & dining areas are generously sized, perfect for both everyday living & entertaining. Large windows invite plenty of natural light, creating a welcoming atmosphere throughout the space. The motorized blinds offer even more modern convenience; it is truly easy to use. The full size kitchen has been completely renovated w/ sleek cabinetry, beautiful quartz countertops & stainless steel appliances, making it a chef's dream. This home is virtually carpet free. Except the stairs to the lower level, the entirety of the home is fitted w/ durable & quality laminate flooring, while the entry way, kitchen & bathrooms all feature luxurious modern 12 x 24 ceramic tiles. Both bedrooms are well-appointed & offer ample space. The bathrooms have been tastefully updated to reflect contemporary design trends, ensuring a fresh & inviting feel. The condo is well-run; the building is nicely maintained by the professional management team which will provides any owner, peace of mind, which contributes to this condominiums overall appeal. Whether you're an investor, a first-time buyer or someone looking to downsize, this home offers excellent value & will undoubtedly impress even the most discerning buyer. Don't miss the chance to own this stunning condo in one of Barrhaven's most desirable locations. Schedule a showing today! Status certificate on file & available upon request. (id:19720)
Sutton Group - Ottawa Realty
668 Fraser Avenue
Ottawa, Ontario
Nestled in the established and mature neighbourhood of Westboro, this charming bungalow offers endless potential in a prime location. Just steps from Nepean High School, Broadview Public School, parks, transit, and quick highway access, this is an ideal opportunity to build your dream home or reimagine the existing layout to suit your vision. The functional main floor features three well-sized bedrooms and a traditional kitchen layout reflective of its era. Downstairs, a spacious family room and two versatile bonus rooms provide additional living space, perfect for a home office, gym, or guest accommodations. Situated on a generous lot framed by mature hedges, this property presents a rare chance to create something truly special in this family friendly and sought-after community with great walkability. (id:19720)
RE/MAX Absolute Walker Realty
150 Succession Court
Ottawa, Ontario
Welcome to Succession Court, a true community in the heart of established Stittsville. Strategically located close to the best shopping, schools, and parks in Ottawa West, its the perfect combination of convenience and quality living. This community features all-new contemporary townhome designs created with a modern aesthetic in mind, offering clean lines, sleek finishes, and a polished, sophisticated look. Don't miss your chance to experience your best life in Stittsville. Stittsvilles amenities are second to none. This area has been expanding rapidly, as more and more homeowners become enamored with the lifestyle it provides. With restaurants, shopping, parks, cafés, walking trails, transit, and more just steps away, Stittsville has it all. If you're looking for a community that offers urban appeal with a small-town feel, you've come to the right place. (id:19720)
Keller Williams Integrity Realty
3010 Torwood Drive
Ottawa, Ontario
Welcome to this exceptional custom home, featuring a spacious three-car garage and set on five beautifully cleared acres in Dunrobin Shores. The bright, open-concept main floor boasts soaring ceilings and exquisite finishes, creating an inviting and luxurious atmosphere. For dog lovers, a thoughtfully designed dog wash station and automated doggy door lead out to a half-acre fenced yard. At the heart of the home lies a stunning custom kitchen, ideal for both family meals and entertaining guests. The primary bedroom is a true sanctuary, while a second main-floor bedroom with its own ensuite offers privacy and comfort. A centrally located laundry room conveniently sits between both bedrooms. The partially finished lower level offers smooth concrete floors with in-floor radiant heating, two additional bedrooms, and a full bathroom. Let your imagination run wild as you finish the lower level to your liking, with direct access from the three-car garage. This home has it all! (id:19720)
Exp Realty
539 Rosehill Avenue
Ottawa, Ontario
Welcome to 539 Rosehill Avenue, a lovely detached home located in the family-friendly neighbourhood of Fairwinds, Stittsville. The main floor boasts beautiful hardwood flooring, an open-concept dining and living room featuring a cozy gas fireplace, and a bright, modern eat-in kitchen with stainless steel appliances, quartz countertops, an island, a spacious pantry, and a cozy window bench. Upstairs, the large primary bedroom includes a walk-in closet and a 3-piece ensuite with a spacious vanity and glass shower. Two additional generously sized bedrooms, both with closets and wall-to-wall carpeting, share access to a 4-piece family bathroom with Jack and Jill features. The expansive fully finished recreation room, complete with a full bathroom and ample storage, adds extra space for relaxation and activities. Outdoors, the deck and fenced backyard provide a perfect setting for BBQs and family fun during the summer months. Conveniently located near shopping, schools, parks, trails, and transit, it's a great place to call home! The pictures were taken prior to the current tenants. Available June 1st. (id:19720)
Coldwell Banker First Ottawa Realty
2626 Elmhurst Street
Ottawa, Ontario
To be sold together with *00 ALPINE AVENUE * Premium corner lot - 172.31FT OF FRONTAGE FACING ALPINE - 100FT FACING ELMHURST. The value lies in the land! Development opportunity with endless options. This enormous corner lot offers the potential for a quality project, Semi's - Singles or a combination with or without the current house. The house is currently occupied, needs some updates but good bones, nice hardwood flooring, large principle rooms, lots of character and charm. House being sold "AS IS WHERE IS" no representations nor warranties. Buyer to confirm options with their own due diligence. Fabulous location - park like setting through out the area, steps to Frank Ryan Park, steps to Lincoln Fields new Transit Way station, short drive to Carlingwood and Bayshore Shopping Malls, short drive to Ottawa River Parkway and Highway. See attachment for both legal descriptions and see Realtor for more information including Tree Report and Interior photos. (id:19720)
Tru Realty
1403 - 340 Queen Street
Ottawa, Ontario
BEAUTIFUL Newly Built and Modern 1 Bed, 1 Bath Condo on the 14th FLOOR! VAREIL Model 630 SQFT Luxury Condominium in Claridge Moon right Downtown Ottawa offers a Bright Open Concept with beautiful North VIEWS including the OTTAWA RIVER! All High-End hardwood/tile and finishes throughout. The Kitchen offers gorgeous Quartz Countertops, Modern Backsplash, tons of Soft-Close Cabinets and Stainless Steel Appliances. Full Bathroom with bright tile and Glass Shower. Living Room/Dining Room is a generous size for a table and living space! Balcony offers a spacious outdoor area to unwind at the end of the day! Convenient In-Unit Closet LAUNDRY! LOCKER SPACE INCLUDED! Affordable Condo Fees include a Gym, Indoor Pool, Party Room, Theatre Room, Rooftop Terrace, 24 hour Concierge + Security & More! Located in a prime location CONNECTED & right ABOVE the LYON LRT Station, close to the Highway, Shopping, Restaurants, Grocery stores and walking distance to all Amenities! Walking Score: 98! MOVE-IN Ready and Available Immediately. BOOK A SHOWING TODAY! (id:19720)
RE/MAX Hallmark Realty Group
17 Dulmage Crescent
Carleton Place, Ontario
Why settle for ordinary when you can have your own backyard resort and still be walking distance to downtown? This elegant 2-storey Bulat home offers the kind of lifestyle that balances everyday convenience with luxurious relaxation. With 4 bedrooms (3 of which have walkin closets!), 2.5 baths, and a massive unfinished basement (complete with a bathroom rough-in), this home has room to grow whether you're expanding your family, your hobbies, or both. The main level is finished with 9' ceilings, warm matte hardwood floors and offers a beautiful blend of function and flow: a formal dining room for special occasions, an open-concept eat-in kitchen with ceiling-height cabinetry, quartz countertops, and a family-friendly layout that spills effortlessly into the cozy living room with a gas fireplace. Need to work from home? The dedicated main floor office has you covered. The mudroom off the garage is perfect for managing boots, bags, and busy mornings. Upstairs, you'll find a spacious second-floor laundry room and four well-proportioned bedrooms, including a dreamy primary suite with a massive walk-in closet and a 5-piece ensuite that includes a deep soaker tub and a tiled shower. Step outside and it's pure magic: a 30 x 15 heated saltwater pool, hot tub with gazebo, and no rear neighbours, just your own private escape. Located in a family-friendly neighbourhood with a community park, and within walking distance to schools and downtown amenities, this home checks all the boxes for comfort, convenience, and wow-factor living. (id:19720)
RE/MAX Affiliates Realty Ltd.
12 Knockaderry Crescent
Ottawa, Ontario
Welcome to your new stunning home located in popular Half Moon Bay. Enter the spacious and bright foyer, allowing an easy area to greet your guests. The kitchen features stainless steel appliances, granite counters, eating bar and is open to the eating area with a built-in seating. The living room is adorned with gleaming hardwood floors and features a cozy gas fireplace. Enjoy entertaining and family dinners in the beautiful dining room, also adorned with hardwood floors. On the 2nd floor you will find the spacious and luxurious primary bedroom suite with 2 walk-in closets, and access to your private 5-piece ensuite. This level is completed with 3 additional spacious bedrooms, a 5-piece main bathroom, and conveniently located laundry room. The fully finished basement offers a versatile space, perfect for a potential in-law suite, or for family/friends with an extended stay, hosting a rec room, full bath and a secondary laundry room. Half Moon Bay is a highly desired neighbourhood with many schools, parks and playgrounds, and provides easy access to all the shopping and services Barrhaven has to offer. (id:19720)
Royal LePage Team Realty
1605 Creekway Private
Ottawa, Ontario
Brand new upper-level stacked townhouse-condominium available for rent in the heart of Kanata! This two-storey home offers modern, low-maintenance living in a highly desirable location, just minutes from Highway 417 and within walking distance to Costco, Tanger Outlets, Walmart, Kanata Centrum, the Canadian Tire Centre, and within the catchment of top-rated Earl of March High School. Featuring 2 spacious bedrooms and 2 bathrooms, the home is beautifully upgraded with laminate flooring (on first and second floor), quartz countertops in the kitchen and bathrooms, and stainless steel appliances including an upgraded fridge, stove, and dishwasher. Enjoy the convenience of underground heated parking and plenty of visitor parking, with lawn care and snow removal included for a worry-free lifestyle. Located in a quiet, family-friendly, and secure neighbourhood, this home is perfect for professionals or small families. Tenant is responsible for water, hydro, gas, tenant insurance, and HWT/furnace/AC rental (approximately $70 + tax per month). Move-in ready! don't miss out on this fantastic opportunity! (id:19720)
Keller Williams Integrity Realty
121 Dulmage Crescent
Carleton Place, Ontario
Welcome to the Highgate Development, an upscale neighborhood with a carefully thought out and professionally constructed mix of semi-detached and single family homes. This stunning semi-detached home, well crafted by Talos Homes located on one of the Premium Lots in Carleton Place, backing onto forested land that will not be subject to future development. We are just a short walk to the Nature Trail, parks, schools & shopping. A spacious open layout showcases gorgeous flooring and trim accents throughout the main floor coupled with a gourmet eat-in kitchen and boasting floor-to-ceiling cabinetry, a massive breakfast bar island, quartz counters and backsplash with under mount lighting. An expansive family room offers the warmth & ambiance of an unobstructed view of the forest and fully landscaped/fenced back yard where you will catch a glimpse of wildlife and nature at its best. The lower level has been professionally finished and includes large windows for tons of natural lighting, a comfy/cozy gas fireplace, massive family room and a full 4piece bathroom. The upper level is where you'll find the primary suite with an opulent 4-pc ensuite & walk-in closet. This level includes 3 generous bedrooms, a 4-pc main bathroom plus convenient laundry with built in cabinetry and sink. This home has a full ICF foundation as well!! Pride of ownership is evident from the moment you pull in the driveway, easy to show and always immaculate. (id:19720)
Coldwell Banker Heritage Way Realty Inc.
97 Pickford Drive
Ottawa, Ontario
This beautifully updated condo is an ideal choice for first-time homebuyers! End unit with no rear neightbours. No detail was overlooked during the renovation, featuring luxurious finishes throughout. The open-concept main floor features an extended kitchen with stainless steel appliances, quartz countertops, and a custom island breakfast bart hat offers extra counter and storage space. Upstairs, you'll find three generously sized bedrooms and a spacious 4-piece bathroom. The finished lower level provides versatility for multiple uses, 3 pc bathroom with a convenient laundry area. The fenced yard provides privacy and includes built-in storage. Additional parking may be available through the condo. 24 hours irrevocabl on all offers. (id:19720)
RE/MAX Hallmark Realty Group
74 Sandy Beach Road
Laurentian Valley, Ontario
Investors or Serious Handymen..Large country lot sitting directly on the Indian River. Five minutes to Pembroke and 15 minutes to Petawawa. The outdoor space is ideal for gardening, entertaining, and is the perfect location to build your dream home. Home is sold as is, where is. This property requires significant work to make it livable. Or teardown and build a home to suit your needs., Flooring: Linoleum, Flooring: Other (See Remarks) (id:19720)
Exp Realty
1465 Queensdale Avenue
Ottawa, Ontario
Opportunity knocks! This well-maintained bungalow offers incredible income potential, making it the perfect fit for investors, multi-generational families, or savvy buyers looking to offset their mortgage.The main level features a spacious layout with 3 bright bedrooms, a full bathroom, a functional kitchen, and open-concept living and dining areas, perfect for everyday living. Downstairs, the fully equipped in-law suite offers its own kitchen, full bathroom, large bedroom, living room, and dining space, providing privacy and flexibility for extended family or rental income. Step outside to your private, low-maintenance backyard retreat, complete with two 10'x10' storage sheds, offering ample space for tools, outdoor gear, or hobbies. Dont miss this rare find! Whether you're looking for a home with room to grow or an investment with great rental potential, this property checks all the boxes. Schedule your showing today! (id:19720)
Exp Realty
856 Chipping Circle
Ottawa, Ontario
Client Remarks**For Sale: Beautiful Home at 856 Chipping Circle, Riverside South!**This stunning Richcraft Kenora model is situated on a spacious pie-shaped corner lot in the desirable Riverside South community, close to shopping, schools, parks, and transit. Inside, enjoy a formal living and dining area, a large den, with 9-foot smooth ceilings and hardwood floors. The open-concept kitchen features a gas range, quartz countertops, soft-close drawers, stainless steel appliances, and an oversized sink. The inviting living room boasts a gas fireplace, perfect for relaxation. Upstairs, find three spacious bedrooms, two full baths with upgraded shower niches, a versatile loft, and convenient second-floor laundry. The fully finished basement offers a large family room for entertaining. Step into your expansive, fully fenced backyard with 7-foot PVC fencing, ensuring privacy with no rear neighbors ideal for outdoor gatherings. Don't miss out on this amazing opportunity! Schedule a viewing today at 856 Chipping Circle! Please click on the media link to view a 3D tour of the property. (id:19720)
Power Marketing Real Estate Inc.
10 Stonebriar Drive
Ottawa, Ontario
This charming 4-bedroom townhome offers a welcoming & comfortable living space with modern updates. As you step inside, you're greeted by a large foyer & warm, rich wood floors that flow throughout the main level. The open-concept living & dining areas provide plenty of space for relaxation & entertaining. The kitchen features brand new floors & ample counter & cabinet space, perfect for preparing meals. There is a generous eat-in area overlooking the backyard. A convenient powder room is also located on this level. Upstairs, the 3 bedrooms are spacious & bright, with large windows that allow natural light to fill the rooms. The master bedroom features generous walk-in closet & ensuite. The other 2 bedrooms are ideal for children, guests, or home office use. In the basement you will find a 4th bedroom that features a wood burning fireplace. The storageroom & laundry are also on this level. (id:19720)
Royal LePage Team Realty
103 Casita Private
Ottawa, Ontario
Available as of June 1, 2025. *Free Rogers 1.5 Gigabyte Internet & VIP TV for 1st Year * The WILLIAM Model - This stunning 2-bedroom, 2.5-bath home **INTERIOR 3 Storey Townhome** is available for lease in the highly sought-after, family-friendly Bradley Estates neighbourhood, offering the perfect blend of modern luxury and everyday comfort. Designed with an open-concept layout, this home features high-end finishes and thoughtful details throughout. The chef-inspired kitchen boasts designer quartz countertops, Italian millwork cabinetry with soft-close doors, and stainless steel appliances, including a slide-in range, fridge, dishwasher, and over-the-range microwave. Under-cabinet LED lighting enhances both functionality and ambiance. Enjoy the warmth of the electric fireplace located in the living room. Luxury vinyl plank flooring runs throughout, with carpeted stairs for added comfort, while spa-like bathrooms feature sleek quartz surfaces. Each bedroom includes designer blackout blinds for restful sleep, and a stacked high-efficiency washer and dryer add to the homes convenience. A large private balcony is perfect for morning coffee or unwinding in the evening, and an electric fireplace creates a warm and inviting atmosphere. Large windows flood the space with natural light, complemented by energy-efficient LED lighting throughout. Tons of storage in the basement. Generous insulated garage with Automatic garage door opener included. Enjoy peace of mind with 24/7 full-site CCTV camera monitoring, ensuring a secure and worry-free living experience. Don't miss the opportunity to call this stunning unit home! Snow removal and Grass cutting included in rental fee. Rogers services in addition to monthly rent on 13th month of occupancy for $107.35/month. (id:19720)
RE/MAX Hallmark Realty Group
101 Casita Private
Ottawa, Ontario
Available as of July 1, 2025. The MATEO Model - Step into luxury with this beautiful 3+1 Bedroom , 2.5-bath home **END-UNIT** featuring high-end finishes and modern conveniences. The kitchen is a chefs dream, boasting a sleek stainless steel slide-in range, refrigerator, dishwasher, and chimney hood fan, all complemented by stunning designer quartz countertops and premium Italian millwork with large pantry. Soft-close cabinetry and under-cabinet lighting add both elegance and function. Enjoy the durability and style of LVP flooring throughout, warm electric fireplace with plush carpeted stairs for added comfort. The bathrooms continue the upscale feel with designer quartz surfaces, while LED lighting throughout the home enhances the contemporary aesthetic. All bedrooms include designer blinds, with blackout options for ultimate privacy. Convenience is key with an in-home washer and dryer, plus a spacious garage for parking or extra storage. Convenient office located on main floor that could double as a 4th bedroom. Loads of storage space in basement as well. Step outside to your private balcony, accessible through the living room perfect for relaxing or entertaining. For added value and convenience, ultra-fast 1.5-gigabyte internet and a premium VIP TV package are provided through a bulk service agreement with Rogers and are an additional $107.35 per month on top of the base rent, ensuring seamless, top-tier connectivity without the hassle of setup or fluctuating service fees. Enjoy peace of mind with 24/7 full-site CCTV camera monitoring, ensuring a secure and worry-free living experience. Don't miss the opportunity to call this stunning unit home! (id:19720)
RE/MAX Hallmark Realty Group


