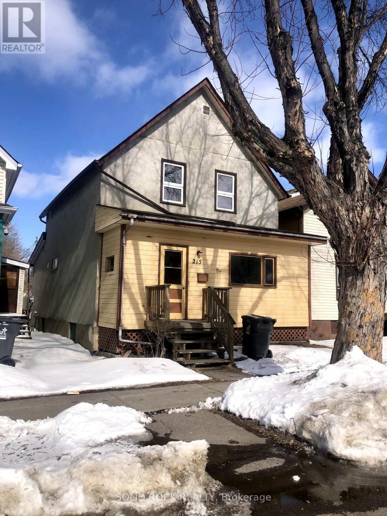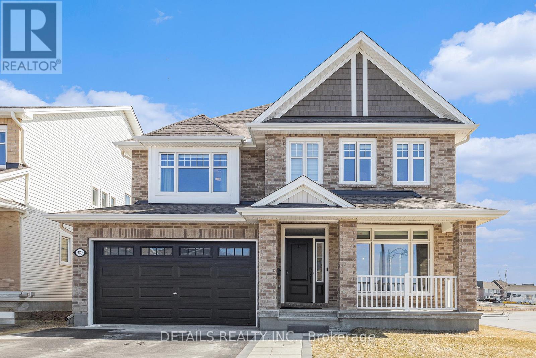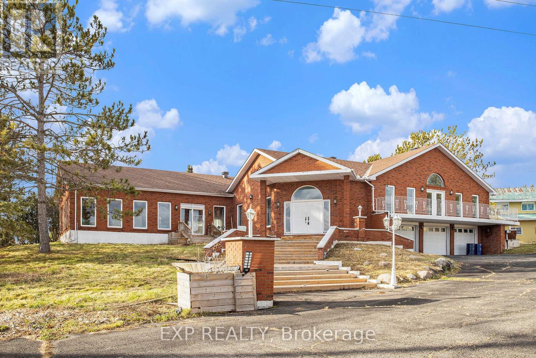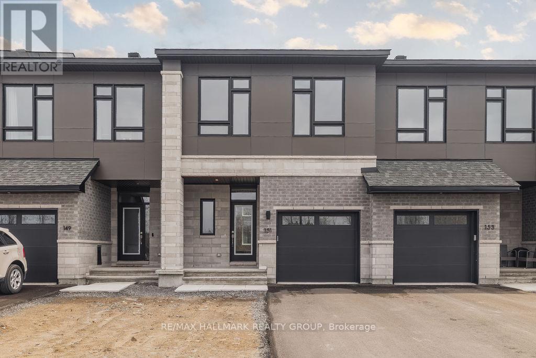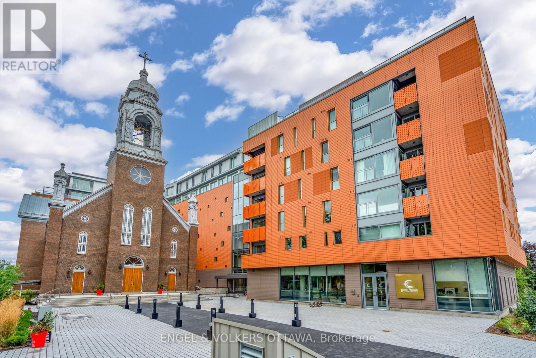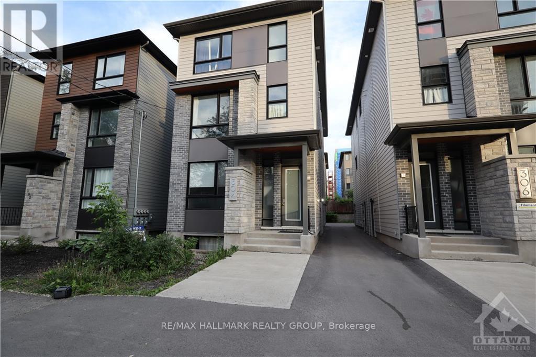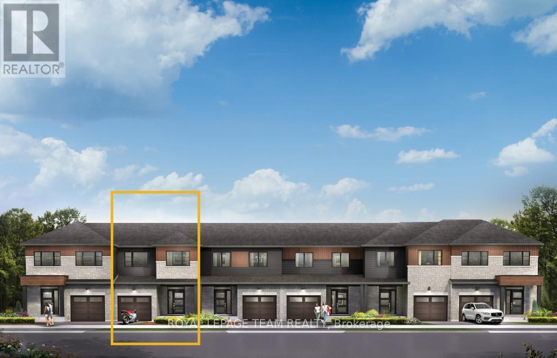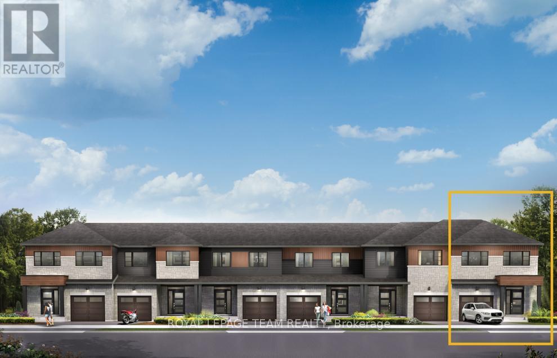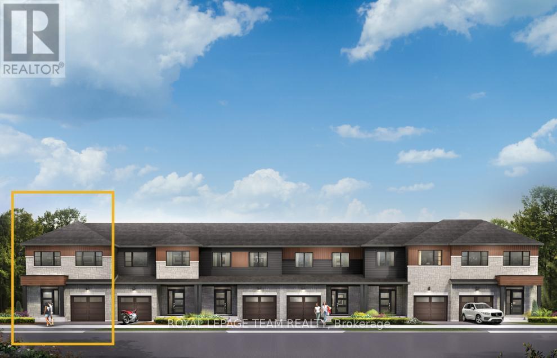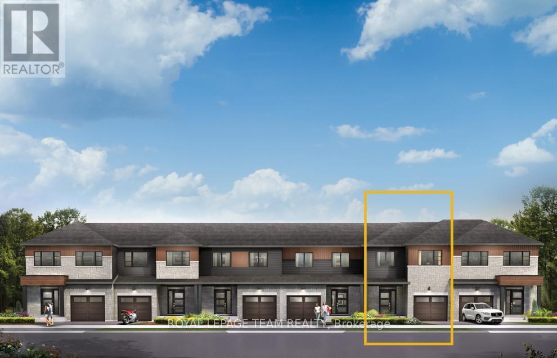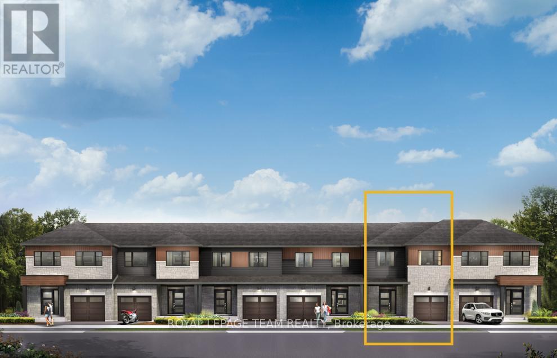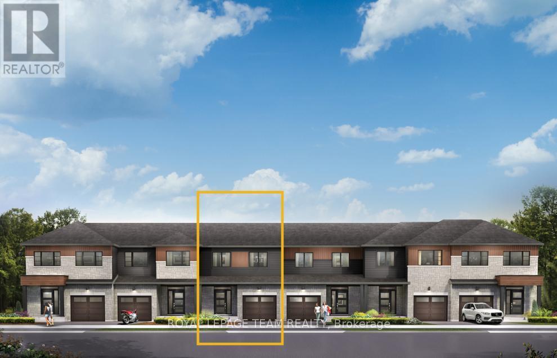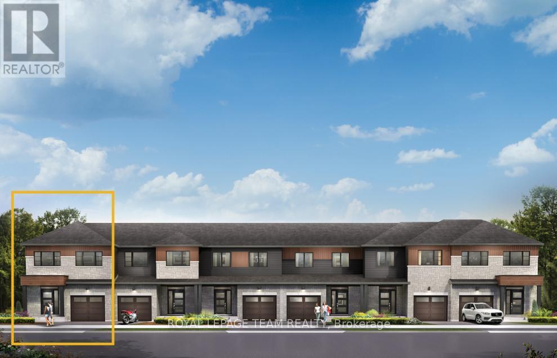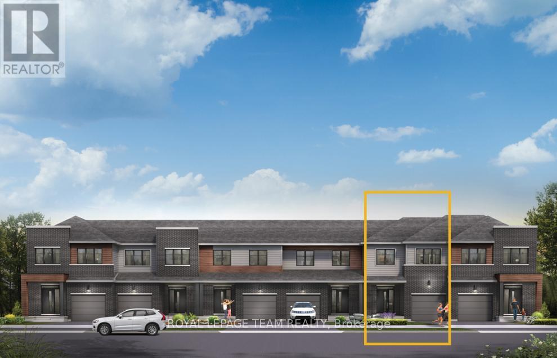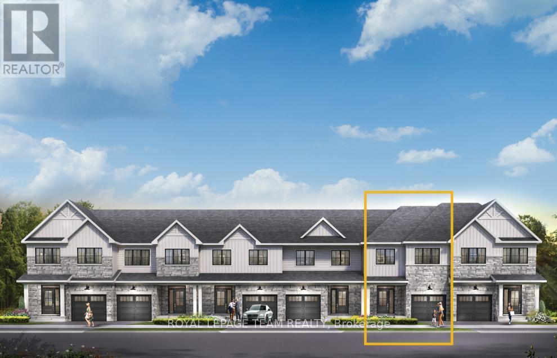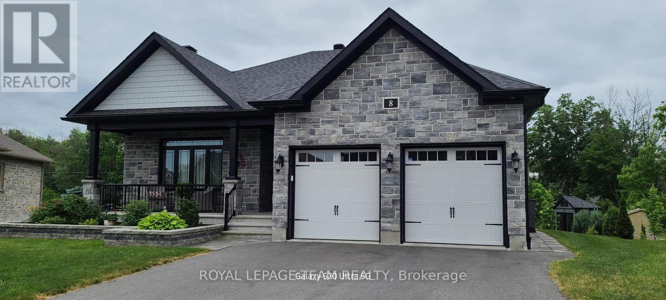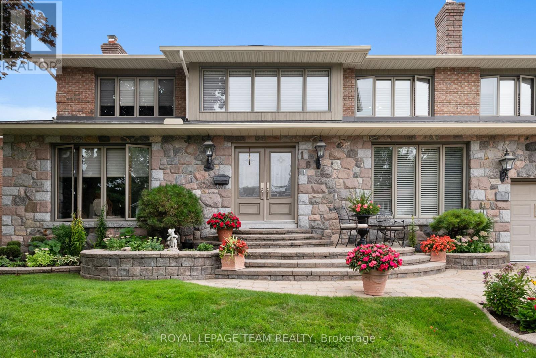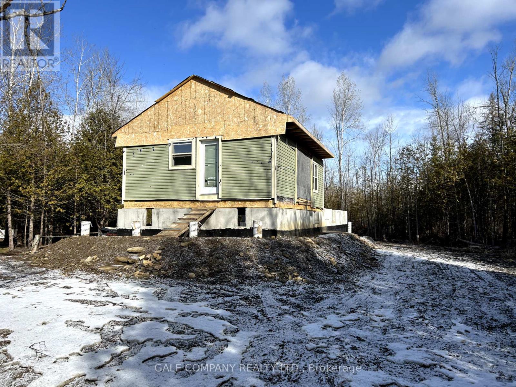Ottawa Listings
217 Douglas Hardie Street
North Grenville, Ontario
Welcome to the Mattamy Homes Verdant Model, a beautifully upgraded 1733 sqft bungalow situated on a 43 lot with a double-car garage. This 3Bed/3Bath home features a spacious and modern design. Inside, the thoughtfully designed open-concept layout showcases a chefs kitchen that seamlessly connects to the living room with a cozy fireplace, perfect for family gatherings. The primary suite is a true retreat, offering a 5-piece ensuite complete with a double vanity, glass-enclosed walk-in shower, and luxurious soaker tub. A front-facing second bedroom ensures privacy, while the main floor laundry room adds everyday convenience. The flex room provides versatile space for a home office or additional seating area. A mudroom with direct garage access keeps everything organized. Downstairs, the fully finished lower level adds even more living space, featuring a third bedroom, a full bathroom, and a rec area. With hardwood flooring throughout the main level and a layout designed for both comfort and style, this home is truly exceptional. (id:19720)
Exp Realty
101 - 360 Deschatelets Avenue
Ottawa, Ontario
Immediate Occupancy! Just move right in to this brand new condo at The Spencer in Greystone Village ideally situated just steps to the Rideau Canal, walking and bike paths, Brantwood Park and Main Street amenities. The central location is convenient to downtown, ByWard Market, shops, restaurants, entertainment and Queensway going East or West. Beautifully landscaped grounds and tranquil park like setting. This modern two bedroom plus den, 2 bath unit is well designed by Barry Hobin featuring all the bells and whistles. Featuring; large windows, hardwood and tile flooring and approx. 984 sq ft of living space with additional balcony to enjoy your morning coffee. The open concept layout offers a great space for entertaining. The kitchen boasts of centre island, plenty of cupboard and counter space plus stainless steel appliances. Bright living/dining room with large picture windows and door to terrace. There is in-unit laundry, two spacious bedrooms and the main four piece bathroom. The primary bedroom has large closet space plus a three piece ensuite bathroom. Enjoy your downtime in the incredible building amenities well suited for an active lifestyle or simply relaxing and entertaining with a group enjoying the river views on the Rooftop patio with lounge areas and gas fireplaces. A prep kitchen and guest suite are at your disposal. You will also have access to the fitness studio, bike storage and one EV underground parking. This community is sure to impress! (id:19720)
RE/MAX Hallmark Realty Group
215 Cumming Street
Thunder Bay, Ontario
Fully Renovated! Great Location! Ideal for First-time Home Buyers or Savvy Investor! This beautifully renovated 3 Bedroom 2 Bathroom Single Family Home features hardwood flooring up and down, Main Floor Office/Den, spacious Chef's Kitchen with huge Eating Area, Main Floor full bathroom with Heated Floors and Steam Shower. Upstairs features a huge Master Bedroom with additional Closet/Storage, 2 additional large secondary bedrooms and a Full Bathroom with heated floors and a magnificent free-standing tub. The huge basement is partially finished, full height with a separate pantry and laundry area. Overlooking the street is a large functional enclosed front porch for loads of additional storage. Situated on a huge lot with back lane access and gated parking. Close to all the amenities that Fort William has to offer. New Furnace 2016, A/C 2022, Front porch Roof 2015, Rear Roof over Kitchen 2024, Sump Pump, Backflow Valve and sewer line relined in 2024. A must see, this one won't last long. Book your appointment through ShowingTime or call Listing Agent at 613-889-2865 (id:19720)
Solid Rock Realty
181 Craig Duncan Terrace
Ottawa, Ontario
Brand NEW home - MOVE IN READY! No rear neighbors, backing onto a pond! The Beckwith Model END UNIT by Patten Homes elevates modern living with its stunning design, featuring 2 beds & 3 baths, and finished to an exceptional standard. The main floor's open-concept layout is perfect for everyday life and entertaining. Spacious kitchen with large island & breakfast bar flows effortlessly into the main living area. From here step out to the 6' x 4' wood deck in the rear yard, ideal for outdoor gatherings. Upstairs, awaits a luxurious primary suite featuring a sophisticated 5pc ensuite and walk-in closet. Large upper level family room with cozy gas fireplace provides a welcoming space for relaxation, while the well-sized second bedroom is conveniently located near a full bathroom & laundry. Finished lower level with walk-out presents opportunity for additional living space- family room, games room, home office, or gym. (id:19720)
Exp Realty
512 - 235 Kent Street
Ottawa, Ontario
Welcome to urban living at its finest in this stylish 1-bedroom condo at the highly desirable Hudson Park. This well-appointed unit features sleek hardwood floors, a modern kitchen with quartz countertops, and six appliances, including in-unit laundry for your convenience. Ample in-unit storage is complemented by an additional storage locker.Enjoy exceptional building amenities such as a fitness centre, rooftop terraces with stunning city views, party and common rooms, and a cozy reading lounge. Whether you're entertaining or unwinding, there's a space for every mood.Ideally located just steps from Parliament Hill, the Rideau Canal, trendy restaurants, shopping, universities, and art galleries, this condo offers the perfect blend of lifestyle and location. With easy access to public transit, the Rideau Centre, and plenty of visitor parking, everything you need is right at your doorstep. (id:19720)
Lotful Realty
307 Cornflower Row
Ottawa, Ontario
Be the first to live in this BRAND NEW 3bed/3bath townhome in Richmond Meadows! Mattamy's popular Fir Model boasts 1448 sqft of living space. There is still time to choose your finishes and make this home your own with $10000 at the Design Studio. Open concept main floor boasts hardwood flooring, 9ft ceilings & lots of natural light. Great use of space with foyer closet & powder room conveniently located next to the inside entry to the garage. Not a detail has been missed in the kitchen with plenty of cabinet/counter space, an island, backsplash and patio door access to the backyard. Upper level has a spacious primary bedroom with a walk-in closet & spa-like ensuite. Two additional bedrooms & a full bath complete the 2nd level. Fully finished lower level features plenty of space and storage. THREE Appliance voucher included. Photos provided are of a similar unit to showcase builder finishes. Floor plans attached. (id:19720)
Exp Realty
788 Chantilly Street
Alfred And Plantagenet, Ontario
New Melika model construction without the 6-7 month wait!!! Modern 3 bedroom, 2.5 bathroom home currently being built in desirable neighborhood features 1697 sqft, open concept living area, 3 generous size bedrooms, ensuite bath and single attached garage. Included upgrades are premium lot, 9' ceilings on main level, quartz counter tops, upgraded cabinets to ceiling height, hardwood floors and hardwood staircase. The builder is also including a central air conditioning system! ANCO Homes is committed to quality builds and maintains these high standards in each and every construction! (id:19720)
Exp Realty
145 Metcalfe Street
Pembroke, Ontario
Excellent Investment or First-Time Buyer Opportunity Live in One Unit, Rent the Other! Welcome to this versatile duplex-style home located in a central Pembroke neighborhood, offering an ideal setup for investors or first-time buyers looking to offset mortgage costs. Situated on a corner lot, this property features a fenced yard, private patio, and plenty of parking space perfect for tenants or hosting guests.The main home boasts 3 spacious bedrooms, including two that offer enough room for a home office or playroom, and 1 full bathroom. Durable vinyl and laminate flooring throughout adds style and ease of maintenance.The separate apartment features 1 bedroom, a bright open-concept living area, a full bathroom, and in-suite laundry. Sliding doors lead out to a private backyard area, making this unit highly desirable for renters.Both units will be vacant on purchase, offering the perfect opportunity to set your own rents or move in immediately.Additional features include:Separate hydro meters and hot water tanks This property is move-in ready and offers strong rental potential in a sought-after location. Be sure to check out the virtual tour link and explore all this home has to offer! (id:19720)
RE/MAX Hallmark Realty Group
480 Famille Laporte Avenue
Ottawa, Ontario
Welcome to 480 Famille-Laporte Ave, where elegance, comfort, and design come together in perfect harmony. This better-than-new Tamarack Oxford offers over 3,550 sq. ft. of impeccably finished living space on a premium oversized corner lot, thoughtfully positioned to face south flooding the home with natural light from sunrise to sunset. From the moment you step inside, youll be captivated by the grandeur and warmth. Soaring with natural light, wrapped in rich hardwood floors, and accented with custom pot lighting, this home exudes modern sophistication and timeless charm. The main floor is designed for both refined entertaining and effortless everyday living. Host in the formal living and dining rooms, then flow into the chefs dream kitchen, complete with waterfall quartz countertops, quartz backsplash, upgraded ceiling-height cabinetry, black stainless appliances, and an oversized island made for gathering. A custom coffee station and walk-in pantry add both function and flair. Unwind in the stunning family room, or retreat to the main floor office a peaceful space perfect for work or relaxation. Upstairs, youll find four expansive bedrooms, including two with ensuites, plus a full bath and a stylish, sunlit laundry room. The primary suite is a true retreat, featuring his & hers closets and a spa-inspired 5-piece ensuite with a standalone soaker tub and designer finishes. The fully finished basement offers even more: two additional bedrooms, a recreation area, gym/flex space, office nook, a full bath, and generous storage. The fully fenced backyard offers a private oasis perfect for family gatherings, summer barbecues, outdoor play, or simply relaxing in total peace of mind. A space designed for everyone to enjoy. Every inch of this home has been masterfully crafted to elevate your lifestyle. Sun-soaked, spacious, and simply stunning this is the one you've been waiting for. (id:19720)
Details Realty Inc.
6 - 484 Queen Mary Street
Ottawa, Ontario
Discover your ideal home at our newly renovated 2-bedroom apartment! This bright and spacious unit offers modern living in a prime location, with easy access to public transit, top-notch restaurants, shopping, and the highway. Embrace convenience and comfort in every corner. Stainless Steel Appliances. Your perfect home awaits seize the opportunity today! Water is included. (id:19720)
Lotful Realty
3 Burdock Grove
Ottawa, Ontario
Ottawa's coveted Orchard Estates community extends an exceptional invitation to enjoy idyllic rural life, just minutes from urban convenience. Turn down quiet streets to discover the lush grounds of this stately English country home. Luxurious upgrades result in a stunning main floor including gourmet kitchen with 6 Miele appliances, home office, living room, dining room, family room, mud room and full bathroom. A gym, recreation room, and ample storage are provided by a large and open lower level with direct access to an EV-ready attached double garage. Step outside to an award-winning backyard resort featuring heated saltwater pool, splash pad, custom Finnish sauna, bespoke cabana, heated outdoor shower, and professional landscaping and lighting. Upstairs, a primary suite offers a walk-in closet and 6 piece ensuite with spa tub and shower. Additionally find three generous bedrooms, a full bathroom, loft area and convenient laundry room. Register children for nearby schools, including Édouard-Bond. Minutes from the 416 and amenities of Nepean and Barrhaven. Located minutes from the Queensway Carleton Hospital. Visit today. Association Fee covers Common Property Management Fee and OECA Membership Dues (id:19720)
Royal LePage Team Realty
216 Baseline Road
Ottawa, Ontario
Great opportunity for a vacant lot located in a highly desired neighborhood. Don't miss out! (id:19720)
Exp Realty
50 - 3072 D Councillors Way
Ottawa, Ontario
Opportunity! 2 bedroom, 2 bath stacked condo near schools, parks and transit. Easy access to shopping (South Keys Plaza, O train, local transit stations. Close to the airport or short commute to the downtown area This unit is a lower unit with one exterior parking space. The Living/Dining room is spacious and has direct access to the deck area. The back of the unit over looks the parking and green space area. The kitchen has oak cabinets and tile floors. The 2 piece powder room and in unit laundry complete this level. The lower level has 2 bedrooms and a full 4 piece bath. Parking is 1-72D (id:19720)
Royal LePage Team Realty
3814 Mcgahey Lane
North Grenville, Ontario
VACANT WATERFRONT APPROVED BUILDING LOT IN KEMPTVILLE. Build your dream home, vacation rental or cottage on this vacant waterfront lot with approx 100 feet of frontage on the main channel of the Rideau River. Rare find with no neighbours across the water - enjoy unobstructed sunset views and the beauty of Baxter's Conservation Area and Beach - a perfect setting for your future riverfront retreat. Located within the 'Long Reach' - the longest section of the Rideau uninterrupted by locks (40 km / 25 mi) - with private access to swimmable waters w/ sandy shoreline. McGahey Private is a quaint side-street with close access to hwy 416 for an easy commute. Trees cleared, old dwellings already demolished, variance approved, and permits near completion with NG township & RVCA for the build of a 3 bed/2 bath small bungalow with loft (inquire with agent for details). Minutes to all of Kemptville's amenities and restaurants, less than 15 min to Manotick and only 30 min to Ottawa. *Please do not visit property without a booked showing* (id:19720)
Royal LePage Team Realty
00 County 15 Road
Augusta, Ontario
Discover the perfect canvas for your dream home on this 1.37-acre vacant building lot, ideally situated on County Road 15 between Brockville and Merrickville. This prime location offers a serene rural setting with convenient access to nearby towns, providing the best of both worlds. Zoned RU, this property is ready for your vision, whether you're planning a custom home or looking for an investment opportunity. Don't miss this opportunity to own a piece of the countryside in a desirable location. Contact us today for more details or to schedule a viewing! (id:19720)
Exit Realty Matrix
142 Windhurst Drive
Ottawa, Ontario
FULLY FURNISHED and ALL INCLUSIVE of utilities, cable and internet. (Short term rental - six months with possible extension) Situated on a very family-friendly street in front of an inviting community park, this stunning, richly furnished 3-bedroom home has exceptional indoor and outdoor space. The spacious open concept living space with piano area, hardwood floors and a pristine granite kitchen offers an elegant and welcoming atmosphere. The primary bedroom enjoys a luxurious ensuite with shower massage jets, sauna, Roman bath/jacuzzi, and high end treadmill/stationary bike. Upstairs are 2 more spacious bedrooms and a full bathroom. Enjoy dining and entertaining in the large gorgeous private backyard, equipped with a gas barbecue and weight bench. A 5-minute walk from Strandherd Crossing Plaza with its shops and bars/restaurants. All you need to do is move in and enjoy the peace and serenity this home has to offer! (id:19720)
Right At Home Realty
1138 County 2 Road
Augusta, Ontario
REMARKABLE Opportunity for builders & developers East of Brockville. Spacious and versatile land, ideal for expansive family homes! This land provides a canvas for visionary development in a location that balances rural charm with easy access to Brockville's amenities. Your new project features approximately 40 to 43 acres, located on the north side of Highway 2 and minutes from Highway 401. The land allows well and septic lots, with the added convenience of natural gas available in the neighbourhood. The township is likely to support the development of 2-acre lots, with the possibility of negotiating down to 1-acre lots. Strategically positioned, the property has dual access points from both Highway 2 and Old Orchard Drive, enhancing its accessibility and appeal. Exceptional opportunity to develop in a growing area! 24 hours irrevocable on all offers. (id:19720)
Bennett Property Shop Realty
Bennett Property Shop Kanata Realty Inc
176 Durocher Street
Ottawa, Ontario
Investment Opportunity in Prime Revitalizing Ottawa Neighbourhood! Designated as a triplex, this ~44 x 99 foot corner-lot property offers so much more than meets the eye. Located in a rapidly rejuvenating area of Ottawa, just steps from the Rideau River and its pathways, this site is a true gem for developers and savvy investors. With R4E zoning, the property supports low-rise multi-unit residential development; including duplexes, triplexes, and small apartment buildings, making it an ideal canvas to build new and capitalize on the area's upward momentum. Surrounded by exciting redevelopment, trendy Beechwood Avenue, and the convenience of Montreal Road, this location blends urban energy with natural beauty. Whether you're envisioning a sleek modern build or a boutique rental project, this is your chance to get in and make your mark in one of Ottawa's most promising neighbourhoods. Don't miss out on this rare opportunity to reimagine and revitalize - just minutes from downtown and the riverfront! Buyers to perform own due diligence as to what can be built. Property sold in "as is, where is" condition, for land value only. (id:19720)
Century 21 Goldleaf Realty Inc.
8411 Russell Road
Ottawa, Ontario
Custom family home, located on a premium lot of almost an Acre, just outside of Navan! This 4+3 bedroom boasts approx. 6500 sq ft of space, an indoor pool, in-law suite, lots of parking and is a great option for large families or those looking to run their business at home with ease! Well maintained throughout offering large principal rooms, good sized bedrooms, a fully finished basement...there's lots to love. The indoor pool, with hot tub & sauna area, is a great spot for year round relaxation! Large detached building is currently used for storage. Recent updates include front entrance stairs (2021), updated basement (2022), pool painted(2022), kitchen windows (2022). Outside plenty of green space awaits; whether you have a green thumb or pets who like to roam it is sure to be enjoyed! Rural Heavy Industrial Zoning is a rare find with lots of opportunities! Easy to view! (id:19720)
Exp Realty
777 Chantilly Street
Alfred And Plantagenet, Ontario
Corner lot, double car garage, central air and 9'ceilings are all included features in this amazing Maximus model! This property features 1665 sq/ft of living space, 3 bedrooms, 2.5 bathrooms, open-concept living, and a great list of standard features. Anco Homes is committed to quality builds and maintains the high standards in each and every construction! (id:19720)
Exp Realty
151 Bristol Crescent
North Grenville, Ontario
Welcome to 151 Bristol Cres. a BRAND NEW Urbandale-built (Edison Model) townhome in the growing family-friendly community of Kemptville, sitting mins to the hwy, only 35 mins to downtown Ottawa, close to all major shopping needs, bike/walking paths, recreational facilities including golf & so much more! This modern row unit home boasts hardwood floors throughout main level & super high ceilings in the living room providing tons of natural light. Main level features great open concept floorplan offering foyer, mud room w/inside access to garage, powder room bath, designer's kitchen w/all-white soft-close cabinetry & SS appliances, dining & living room area w/gas fireplace, & walk-out to private backyard. 2nd level feats 3 generously sized bedrooms, 2 full baths, w/Primary suite having a full 4PC en-suite bath & large walk-in closet, as well as laundry room. Finished basement offers large and bright family room & tons of storage. Tenant pays all utilities. Available May or June 1st! (id:19720)
RE/MAX Hallmark Realty Group
14 Johnwoods Street
Ottawa, Ontario
Some photos have been virtually staged. Looking for a home with plenty of outdoor space and the potential to make it your own? Welcome to 14 Johnwoods Street in Stittsville, located just minutes from the 417. This home sits on a spacious 100 x 150 foot lot, offering expansive back and side yard space. Home has recently been professionally painted and cleaned, ready for your personal touch. Inside, the main level features a separate living room, two dens with closets (perfect for home offices or extra bedrooms), a 3-piece bathroom, and a large, country-style eat-in kitchen. Upstairs, you'll find a generous primary bedroom with ample closet space, plus three additional bedrooms and a 4-piece bathroom. The full basement offers great storage and houses the laundry area, along with a shower space. At the rear of the home, enjoy a large covered porch overlooking the beautiful yard - an ideal setting for outdoor relaxation. The property also includes a detached garage, equipped with electricity, an electrical panel box, concrete flooring, and a separate workshop, making it a dream for hobbyists or those in need of extra space. (id:19720)
Century 21 Synergy Realty Inc
103 - 135 Barrette Street
Ottawa, Ontario
Welcome to the St Charles Market in the heart of the vibrant Beechwood Village. This luxury condo building was built on a historic site and is centred around the iconic St.Charles Church. Unit #103 is one of three exclusive townhome condos offered. Enter through the foyer with your own concierge person or access the unit through a private entrance with main level access, an outdoor balcony with a gas hook-up for a barbecue. When you step inside this beautiful space you will be instantly impressed with the high quality finishes and with the open concept design which includes a great room with soaring ceilings, floor to ceiling windows with automatic blinds, a Gorgeous kitchen with shaker style cabinets, island & quartz countertops with waterfall edge, Fisher & Paykel appliances including a double drawer dishwasher. Upstairs you have 3 bedrooms, a walk in closet, 2 full baths and a loft space. Underground puzzle parking, where your car is delivered on demand. Great building amenities. (id:19720)
Engel & Volkers Ottawa
1 - 304 Elmgrove Avenue
Ottawa, Ontario
Discover unparalleled elegance in this brand-new, ground-level 2-bedroom, 2-bathroom residence, located in the highly sought-after Westboro area. The generous living space, enhanced by sleek pot lights and large windows, is bathed in natural light and boasts 9' soaring ceilings. The contemporary, open-concept kitchen is a culinary enthusiast's dream, boasting quartz countertops, a gas stove, chic cabinetry, and luxurious marble tiles and backsplash, providing ample storage. The unit includes two spacious bedrooms and two stylish three-piece bathrooms, both featuring marble tiles and walk-in showers. Enjoy the added convenience of in-suite laundry. Embrace the dynamic city life this summer, with a variety of shops, outstanding restaurants, Westboro station, and more just a short walk away. Seize this exceptional opportunity to experience luxury living at its finest! (id:19720)
RE/MAX Hallmark Realty Group
2573 Mitchell Street
Ottawa, Ontario
Welcome to 2573 Michell Street, a beautiful all-brick bungalow on a peaceful 1.9-acre lot just minutes from the village of Metcalfe and a short drive to Greely or Osgoode. Set back from the road for added privacy, the property features stunning landscaping with rock gardens, a large deck, and an above-ground pool. Ideal for entertaining, the outdoor space includes a fire pit, tiki bar, and gazebo. Dusk-to-dawn outdoor lighting illuminates the yard at night. At the rear of the property, a large detached garage with 14-ft garage doors includes an office, bathroom, and a loft offering endless potential. This move-in ready home offers four bedrooms and four bathrooms with hardwood and tile flooring throughout. The main floor features a thoughtful layout with two spacious bedrooms and a full bathroom on one side of the home, while the private primary suite complete with ensuite, walk-in closet, and direct deck access is tucked away on the opposite end for added privacy. A powder room is also conveniently located on the main level. The open-concept living room, kitchen, and eating area are perfect for family life, while a formal dining room adds an elegant touch.The fully finished basement adds even more living space with a large bedroom, bathroom, and walkout to the backyard. An unfinished section is already plumbed for a future kitchen and includes multiple storage rooms, a cedar closet, a mechanical room, offering flexibility for future needs. Perfect for multi-generational living, hobbyists, or anyone needing a large workshop, this home also suits artists with the spacious bonus room above the shop. Come explore this unique property and imagine the possibilities! (id:19720)
Exit Realty Matrix
75 Dun Skipper Drive
Ottawa, Ontario
This stunning contemporary home offers a perfect blend of modern design, spacious comfort, and functional layout. The striking curb appeal sets the tone for an interior that boasts seamless flow throughout its open-concept main level. Rich hardwood flooring leads you into a bright and airy living space featuring a stylish stone accent wall and a sleek three-sided fireplace that adds warmth and elegance to both the living and dining areas. The chef-inspired kitchen is outfitted with dark modern cabinetry, quartz countertops, a chic glass tile backsplash, premium stainless steel appliances, and a dedicated eating area overlooking the backyard. Upstairs, the generously sized primary suite is filled with natural light and features a spa-like ensuite with a soaker tub and glass shower, accompanied by three additional spacious bedrooms and a full bath. The fully finished basement adds versatile living space along with an additional bathroom perfect for a home office, gym, or guest suite. Outside, the fully fenced backyard features beautiful interlock stonework and a covered gazebo, creating the perfect setting for outdoor dining, relaxing, or entertaining. (id:19720)
RE/MAX Absolute Walker Realty
6444 Beausejour Drive
Ottawa, Ontario
Welcome to this ELEGANT BRICK DETACHED home in the heart of Convent Glen, Orleans. With over 2,300 sqft above grade and a FULLY FINISHED basement, this beautifully updated residence blends timeless charm with modern comfort. The open foyer leads to a sunlit formal living room with a large window that is perfect as a guest space or home office. The spacious dining room opens on both into a warm and inviting family room with a classic wood-burning fireplace. On the other side, the eat-in kitchen features new countertops, a stylish backsplash (2023), a breakfast nook, and direct access to the backyard. The mudroom connects to a newly renovated and accessible full bathroom (2025), adding functionality to the main floor. Upstairs, the expansive primary suite offers a second fireplace and a luxurious spa-inspired ensuite (2025) with a soaker tub and a waterfall shower. Three additional bedrooms are generously sized and share a fully renovated main bath (2024). The finished basement includes a large rec room, two versatile rooms, two new egress windows (2024), and a full 3-piece bathroom ideal for extended family or flexible use . Recent updates include a new roof (2023), a new furnace (2019), A/C (2016), light fixtures (2024), and a new paved driveway (April 2025) . Located on a quiet street, steps from parks, top schools, trails, and transit, this exceptional home offers space, style, and location in one of Orleans' most sought-after communities. (id:19720)
Sutton Group - Ottawa Realty
215 Stiver Street
Russell, Ontario
Welcome to 215 Stiver Street in the charming Village of Russell just under 30 minutes from downtown Ottawa! This well-maintained 3+1 bedroom, 3-bathroom home offers space, comfort, and a backyard built for making memories. The main level features an open-concept layout with hardwood and ceramic flooring throughout, creating a bright and welcoming space that feels both functional and comfortable. A gas fireplace in the living room adds a warm touch, perfect for cozy evenings at home. Upstairs, the primary bedroom includes a walk-in closet and its own private ensuite your own little escape at the end of the day.The two additional bedrooms and full bathroom are great for kids, guests, or a home office setup. The finished lower level offers bonus living space with a rec room (including second gas fireplace) and a fourth bedroom ideal for movie nights, hobbies, or visiting family. Step outside and enjoy a fully fenced backyard made for summer fun, complete with a two-level deck, an above-ground pool, and a storage shed. Its the perfect setup for BBQs, morning coffee, or relaxing weekends. With fresh paint throughout and a furnace and A/C that are just five years old, this home is move-in ready with potential to personalize over time. A double garage adds extra convenience, and the quiet street is just minutes from schools, parks, and all that Russell has to offer. 215 Stiver Street is a fantastic opportunity for first-time buyers, downsizers, or anyone looking to enjoy small-town charm with easy access to the city. (id:19720)
Engel & Volkers Ottawa
2543 Esprit Drive
Ottawa, Ontario
Live well in the Gladwell Executive Townhome. The dining room and living room flow together seamlessly, creating the perfect space for family time. The kitchen offers ample storage with plenty of cabinets and a pantry. The main floor is open and naturally-lit, while you're offered even more space with the finished basement rec room. The second floor features 3 bedrooms, including the primary bedroom complete with a 3-piece ensuite and a spacious walk-in closet. Convenient 2nd level laundry. Upgraded lot NO IMMEDIATE REAR NEIGHBORS! Avalon Vista! Conveniently situated near Tenth Line Road - steps away from green space, future transit, and established amenities of our master-planned Avalon community. Avalon Vista boasts an existing community pond, multi-use pathways, nearby future parks, and everyday conveniences. October 16th 2025 occupancy! (id:19720)
Royal LePage Team Realty
2541 Esprit Drive
Ottawa, Ontario
There's room for more in the 4-bedroom Simcoe Executive Townhome, where open-concept living brings your family together. The main floor is the perfect spot to gather, with a gourmet kitchen featuring a large pantry, a formal dining space and naturally-lit living room. The second floor includes all 4 bedrooms, including the primary bedroom with a 3-piece ensuite and a spacious walk-in closet. Finished basement rec room is perfect for family gatherings. Avalon Vista is conveniently situated near Tenth Line Road - steps away from green space, future transit, and established amenities of our master-planned Avalon community. Avalon Vista boasts an existing community pond, multi-use pathways, nearby future parks, and everyday conveniences. October 15th 2025 occupancy. (id:19720)
Royal LePage Team Realty
2530 Esprit Drive
Ottawa, Ontario
Discover dynamic living in the 4-Bedroom Rockcliffe Executive Townhome. You're all connected on the open-concept main floor, from the dazzling kitchen to the formal dining room and bright living room. There's even more space to live, work and play in the finished basement rec room. The second floor features 4 bedrooms. The primary bedroom includes a 3-piece ensuite and a spacious walk-in closet. Avalon Vista! Conveniently situated near Tenth Line Road - steps away from green space, future transit, and established amenities of our master-planned Avalon community. Avalon Vista boasts an existing community pond, multi-use pathways, nearby future parks, and everyday conveniences. November 18th 2025 occupancy! (id:19720)
Royal LePage Team Realty
2532 Esprit Drive
Ottawa, Ontario
There's more room for family in the Lawrence Executive Townhome. Discover a bright, open-concept main floor, where you're all connected from the spacious kitchen to the adjoined dining and living space. The second floor features 4 bedrooms, 2 bathrooms and the laundry room. The primary bedroom includes 3pc ensuite bath and a spacious walk-in closet. The rec room in the finished basement provides even more space. Avalon Vista! Conveniently situated near Tenth Line Road - steps away from green space, future transit, and established amenities of our master-planned Avalon community. Avalon Vista boasts an existing community pond, multi-use pathways, nearby future parks, and everyday conveniences. November 19th 2025 occupancy! (id:19720)
Royal LePage Team Realty
2538 Esprit Drive
Ottawa, Ontario
Relax in the Monterey townhome. The kitchen on the open-concept main floor overlooks the living/dining room, creating the perfect space for family time. The 3-bedroom, 2-bathroom second floor includes a 3pc ensuite connected to the primary bedroom. The finished basement gives you extra room to live, work and play in this townhouse. Avalon Vista! Conveniently situated near Tenth Line Road - steps away from green space, future transit, and established amenities of our master-planned Avalon community. Avalon Vista boasts an existing community pond, multi-use pathways, nearby future parks, and everyday conveniences. October 16th 2025 occupancy! (id:19720)
Royal LePage Team Realty
2547 Esprit Drive
Ottawa, Ontario
Enjoy bright, open living in the Cohen Executive Townhome. The main floor is naturally-lit, designed with a large living room connected to the kitchen to bring the family together. The basement includes a finished rec room for more space to live, work and play. The second floor features 3 bedrooms, including the primary bedroom which offers a 3-piece ensuite and a spacious walk-in closet. Convenient 2nd level laundry. Avalon Vista is conveniently situated near Tenth Line Road - steps away from green space, future transit, and established amenities of our master-planned Avalon community. Avalon Vista boasts an existing community pond, multi-use pathways, nearby future parks, and everyday conveniences. Upgraded lot NO IMMEDIATE REAR NEIGHBORS! October 23rd 2025 occupancy. (id:19720)
Royal LePage Team Realty
2551 Esprit Drive
Ottawa, Ontario
Discover dynamic living in the 3-Bedroom Rockcliffe Executive Townhome. You're all connected on the open-concept main floor, from the dazzling kitchen to the formal dining room and bright living room. There's even more space to live, work and play in the finished basement rec room. The second floor features 3 bedrooms, plus, a loft for an office or study. The primary bedroom includes a 3-piece ensuite and a spacious walk-in closet. Avalon Vista! Conveniently situated near Tenth Line Road - steps away from green space, future transit, and established amenities of our master-planned Avalon community. Avalon Vista boasts an existing community pond, multi-use pathways, nearby future parks, and everyday conveniences. Upgraded lot NO IMMEDIATE REAR NEIGHBORS! October 30th 2025 occupancy! (id:19720)
Royal LePage Team Realty
1d - 260 Metcalfe Street
Ottawa, Ontario
Your opportunity to own in one of Ottawa's most exclusive low rise buildings - The Mayfair. Known for its Art Deco design, this building brings a sense of New York style to the heart of Ottawa. This 2 bed/2 bath unit offers generously proportioned living spaces, making downsizing a breeze. Thoughtfully designed, with two entrances, as well as a bedroom and bathroom located at each end - perfect for hosting guests. The elegance of the 1930s is felt throughout each space, from the crown moulding, original hardwood flooring, deep baseboards, mirrored doors, and radiators. The kitchen has been tastefully renovated with modern cabinetry & appliances, as well as upgraded lighting. One bedroom is currently being used as a family room, with an adjacent den, but this can easily serve as a spacious primary suite with wall to wall built-in closets. The 2nd bedroom offers two closets, as well as custom built-ins, and a fully tiled bathroom with walk-in shower. An abundance of storage throughout, as well as rare, in-suite full sized laundry. This unit offers not only function, but its location offers a lifestyle that needs to be experienced. One parking space and storage locker included. (id:19720)
Engel & Volkers Ottawa
2550 Esprit Drive
Ottawa, Ontario
There's more room for family in the Lawrence Executive Townhome. Discover a bright, open-concept main floor, where you're all connected from the spacious kitchen to the adjoined dining and living space. The second floor features 4 bedrooms including the primary bedroom includes 3pc ensuite bath and a spacious walk-in closet. The rec room in the finished basement provides even more space. Avalon Vista is conveniently situated near Tenth Line Road - steps away from green space, future transit, and established amenities of our master-planned Avalon community. Avalon Vista boasts an existing community pond, multi-use pathways, nearby future parks, and everyday conveniences. Flooring: Hardwood, Carpet & Tile. September 25th 2025 occupancy. (id:19720)
Royal LePage Team Realty
2522 Esprit Drive
Ottawa, Ontario
There's more room for family in the Lawrence Executive Townhome. Discover a bright, open-concept main floor, where you're all connected from the spacious kitchen to the adjoined dining and living space. The second floor features 4 bedrooms, 2 bathrooms and the laundry room. The primary bedroom includes 3pc ensuite bath and a spacious walk-in closet. The rec room in the finished basement provides even more space. Avalon Vista is conveniently situated near Tenth Line Road - steps away from green space, future transit, and established amenities of our master-planned Avalon community. Avalon Vista boasts an existing community pond, multi-use pathways, nearby future parks, and everyday conveniences. Flooring: Hardwood, Carpet & Tile. September 17th 2025 occupancy. (id:19720)
Royal LePage Team Realty
12 John Findlay Terrace
Arnprior, Ontario
Available July 1st - Spacious End Unit Rental in Arnprior! Welcome to this large, end unit located in the bustling, growing Town of Arnprior, tucked away on a quiet dead-end street in a friendly cul-de-sac. This home is set on a generous lot with well-established gardens and an extra wide front yard. Step inside to an inviting open-concept living area where hardwood floors lead you through a bright living room and into a modern kitchen. The kitchen boasts ample counter space, plenty of cabinetry, a separate full pantry, and a functional island. The adjacent eating area opens directly to the fenced backyard, complete with deck/patio areas, perfect for outdoor dining and entertaining. Additionally, there's a private side yard patio deck for quiet moments outdoors. Upstairs, the sizable primary bedroom serves as a peaceful retreat, featuring a large walk-in closet and a three-piece ensuite bath with a five-foot shower complete with full glass doors. Two additional bedrooms share a well-appointed main four-piece bathroom, and convenient laundry facilities are located on the second level. The fully finished basement offers a large recreation room equipped with a wet bar, as well as a separate office area, providing plenty of space for work or play. Pay stubs, Photo ID, Rental application and Credit Check required. (id:19720)
Exp Realty
225 Echo Drive
Ottawa, Ontario
Welcome to this stunning 3+1 bedroom, 2.5 bathroom end-unit townhome located in the highly sought-after Glebe/Old Ottawa East neighborhood. Perfectly positioned along the picturesque Rideau Canal, this home offers an exceptional blend of urban convenience and scenic tranquility. Step inside to a bright and airy open-concept main floor featuring spacious living, dining, and kitchen areas, all bathed in natural sunlight from large, oversized windows. Ideal for entertaining or relaxing in comfort. The second floor offers a well-sized bedroom and a versatile family room that can easily be converted into an additional large bedroom to suit your needs. Upstairs, the third floor boasts a primary bedroom with a private ensuite, as well as a dedicated office space perfect for working from home. Enjoy the best of Ottawa living with parks, shops, restaurants, and public transit just steps away. Take advantage of year-round access to the scenic canal for walking, jogging, or biking. Downtown Ottawa and the University of Ottawa are only minutes away. 48 hours irrevocable on all offers. Please submit rental applications with recent pay slips and credit reports. Note: the dining table and the office desk will stay in the unit. (id:19720)
Home Run Realty Inc.
633 - 340 Mcleod Street
Ottawa, Ontario
This fabulous 1 bedroom plus den unit is your gateway to luxury living, featuring exceptional amenities that redefine convenience. As you enter, you'll be greeted by an inviting open-concept living area filled with natural light. The stylish kitchen is adorned with stainless steel appliances and ample storage, making it perfect for culinary creations. The cozy den adds versatility ideal for a home office, reading nook, or guest room, tailoring the space to meet your needs. The incredible amenities really set this building apart! Imagine diving into the private outdoor saltwater pool during those warm Ottawa summers, or staying fit in the fully-equipped gym just an elevator ride away. For social gatherings, the elegant entertainment room is perfect for hosting friends, while the immersive theatre room invites you to enjoy movie nights in style. Convenience is key in this unit, featuring in-unit laundry, which simplifies daily chores. Additionally, take advantage of a dedicated parking spot and locker, ensuring you have everything you need right at your fingertips. Located in a vibrant neighbourhood, you're just steps away from trendy shops, delightful dining options, and scenic parks, allowing you to experience the best of Ottawa right outside your door. This condominium offers a luxurious lifestyle in the heart of the city, and you don't want to miss out! Schedule your private viewing today and discover all that the stunning unit at 340 McLeod Street has to offer! (id:19720)
Century 21 Synergy Realty Inc
8 Eleanor Drive
South Stormont, Ontario
Welcome to this impressive custom built bungalow on a premium lot featuring no rear neighbors in prestigious Chase Meadows. This one of a kind custom built home features a walkout lower level that is simply amazing. Hard to miss this stunning 2+1 bedroom bungalow featuring all stone exterior. Greeted at the entrance by a covered porch and bold crimson door. The midline vaulted ceiling creates an alluring space to show off the impressive 2 sided stone fireplace with live edge mantel. Clearly the centrepiece of this home. Open concept living space , gourmet kitchen with large island quartz counters and dining area. Sitting room shares fireplace warmth and a breathtaking view from above leading out to the balcony with access from the primary bedroom. Primary bedroom features an impressive sized ensuite with stylish tub, tiled shower and double sink. Other features include main floor laundry, finished lower level, radiant floor heating with bedroom, full bathroom with the balance making a large recreation space where possibilities are endless. Close the St Lawrence River and parks. (id:19720)
Royal LePage Team Realty
105 Westpark Drive
Ottawa, Ontario
Welcome to this delightful 3 bedroom, 3 bathroom side split home in desirable Blackburn Hamlet. Many recent upgrades have been completed over the last several years that are sure to impress. Upon entry you'll be greeted by a spacious foyer that includes an added storage system, a renovated partial bath, and leads to the back family room with modern but cozy gas fireplace, smooth ceilings and added pot lights. Gleaming, newly refinished hardwood flooring in the living room/dining room, with large front window allowing plenty of natural light to flow throughout. The kitchen boasts an abundance of cabinet and counter space, new flooring, pantry and stainless steel appliances, all overlooking the eat in kitchen area and family room. Step outside the patio doors to a fully covered, screened sun room, the perfect spot to relax with your morning coffee, or on those warm summer evenings. Upstairs you will find 3 spacious bedrooms, all with refinished hardwood flooring, the Primary Bedroom with a closet storage system added, and has access to the beautiful main bathroom. The lower level includes laundry area, additional living space for an office, media room, rec room, or use as a bedroom. Renovated gorgeous 3 bathroom with large walk in shower, and vanity. The landscaped exterior is a delight with a variety of perennials front and back, has been freshly painted, and a new (2023) metal roof installed with a transferable 50-year warranty. Close to shopping, transit, restaurants and schools. (id:19720)
Grape Vine Realty Inc.
203 - 1308 Thames Street
Ottawa, Ontario
Welcome to 1308 Thames St, located in the heart of Carlington! Step inside to find a chic 1-bedroom, 1-bath condo flooded with natural light. This functional layout features an open living space with high ceilings, large windows, and sleek hardwood floors. The kitchen is equipped with quartz countertops, wooden cabinetry, stainless steel appliances, and a bar perfect for cooking or entertaining. The bedroom is generously sized with custom shelving in the closet, providing ample storage and organization. Off the sun-filled living room, step through your garden doors to your private balcony overlooking greenery. Located just minutes from the Hampton Park Plaza, the 417, and Westboro, this stylish condo is move-in ready! Available furnished. (id:19720)
Engel & Volkers Ottawa
1017 Silhouette Private
Ottawa, Ontario
Spacious 2-storey urban condo terrace homes which are modern, affordable and a maintenance free way of living! This lower two-storey unit is approx 1188 sq. ft. Main floor offers open concept living and dining room, balcony off of the living room, corner study open to the second floor, kitchen with island and powder room. The lower level holds the primary bedroom with ensuite and walk-in closet, second bedroom, full bath and laundry. One outdoor parking space included. Walking distance to Amazon, Costco and all the amenities that Barrhaven has to offer. Excellent opportunity for Investors. (id:19720)
RE/MAX Hallmark Realty Group
16 Jeremiah Place
Ottawa, Ontario
This stunning home combines sophistication and functionality in every corner. From the grand chandelier with a lift in the entryway to the hardwood and tile flooring that flows seamlessly throughout, every detail has been thoughtfully designed. The spacious living and dining rooms are perfect for entertaining, while the large kitchen offers easy access to the rear yard, making it ideal for outdoor gatherings.The cozy family room, complete with a gas fireplace, invites relaxation, and the main floor laundry room with a shower adds convenience. The double garage provides an inside entry, making access easy and sheltered.Upstairs, the five bedrooms offer ample space, including a luxurious primary suite with a walk-in closet and a spa-like 5-piece ensuite. The finished basement is an entertainer's dream, featuring a gas fireplace, a 3-piece bath, a kitchen, a bar, a workshop, and abundant storage, including a cedar closet for special items.The beautifully landscaped yard, with its irrigation system, ensures a low-maintenance outdoor space to enjoy. With 3763.96 sq. ft. above grade and an additional 1970.27 sq. ft. in the basement, this home offers an impressive total living area of nearly 5740 sq. ft., combining style, comfort, and space for modern living. (id:19720)
Royal LePage Team Realty
602 - 397 Codds Road
Ottawa, Ontario
Welcome to this spectacular top-floor 2-bedroom + den, 2-bathroom condo, where luxury and modern design come together seamlessly. Spanning 1,211 sq. ft., this newly built condo boasts $39K in premium upgrades, making it truly one of a kind. Inside, discover upgraded luxury vinyl (LVT) and tile flooring, adding elegance throughout. The spacious kitchen with high-end stainless steel appliances, including a double oven and an extra-wide, full-sized refrigerator is sure to impress. Custom ceiling-height cabinetry provides exceptional storage, complemented by pots & pans pull-out drawers and an elegant sink and faucet that overlook the spacious open-concept living and dining areas. Floor-to-ceiling windows flood the space with natural light, enhanced by professionally installed high-end film to reduce glare and enhance privacy. The expansive primary suite features a walk-in closet and a spa-like ensuite, while the sun-filled second bedroom offers a walk-in closet and custom blinds for added comfort. The full-sized in-suite washer and dryer are conveniently tucked away with plenty of shelving for storage. Both bathrooms feature upgraded vanities with premium quartz countertops, adding to the luxurious feel. Enjoy a private balcony, perfect for relaxing outdoors, a dedicated parking space and a convenient storage locker for added ease and functionality. Located in a vibrant community and only minutes from downtown Ottawa, Montfort Hospital, CSE, CSIS, CMHC, the Blair LRT, and major highways 174 and 417, parks, shops, nature and more. (id:19720)
RE/MAX Absolute Walker Realty
288 Kings Creek Road
Beckwith, Ontario
Here is an opportunity to build a new home without all the hastle of permits, plans and time delays. This home is well on its way and is just waiting for someone to take over and run with it! Situated on 1.5 acre cleared lot, with many fruit trees. 20x60 poured concrete foundation with 8' ceiling, elevated above water table - completed Oct 2024. A 20x30 Bungalow recently renovated, has been set in place and ready for the addition to be added. New cabinets in kitchen/bath, like new washer and dryer, hot water tank and almost new furnace all included. A building permit has been issued, for this project and its current design at a cost of over $12,000, that can be transferred. Drilled PRESSURIZED ARTESAN well IS a very rare find! Available to the new owner; Hydro design, septic and grading plans, house plans,well report, as well as the required structural reports, compaction tests, building permits and inspections passed. (id:19720)
Gale Company Realty Ltd.




