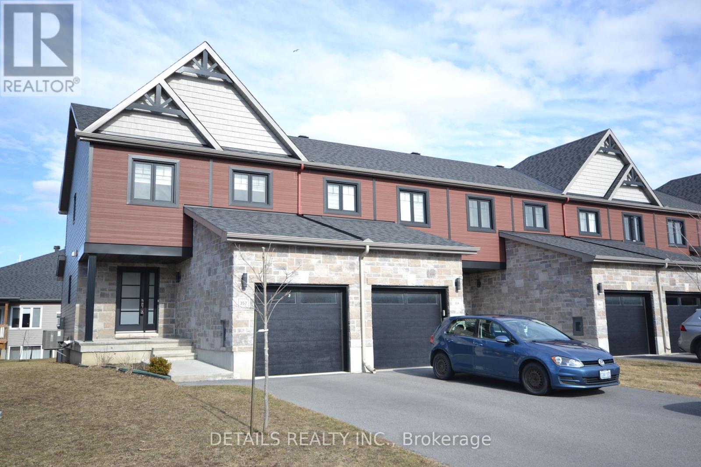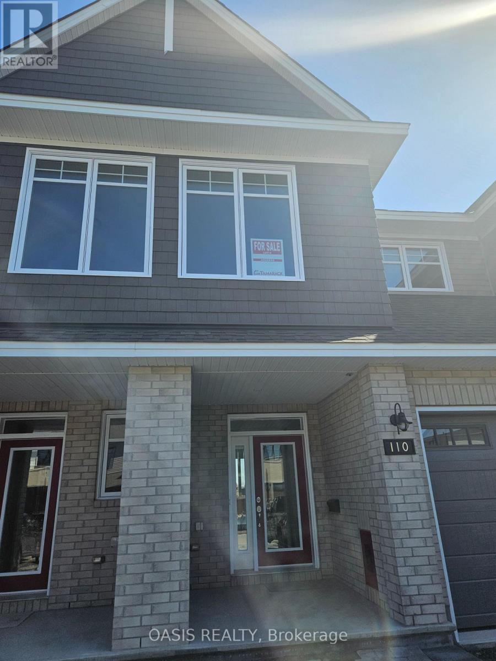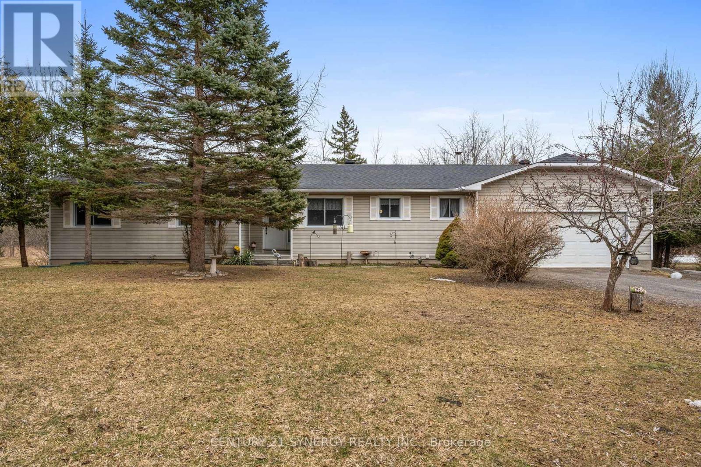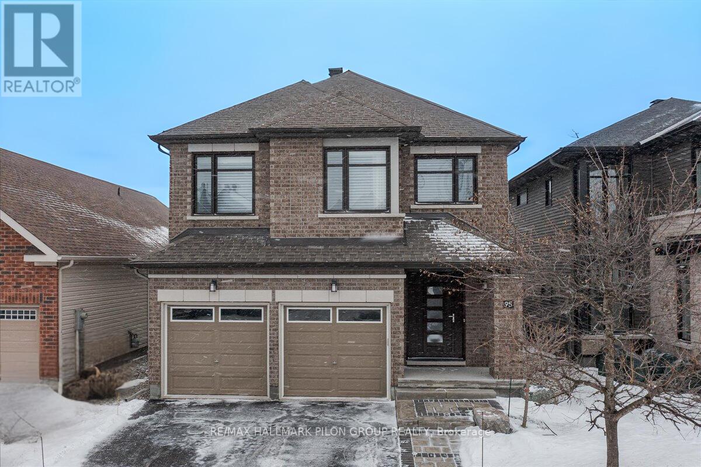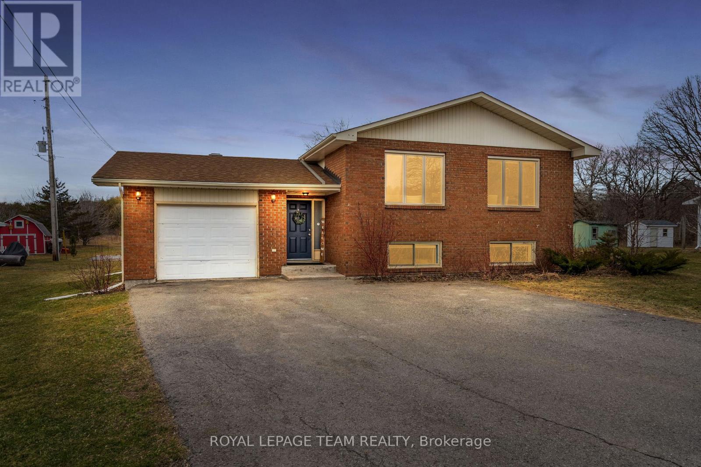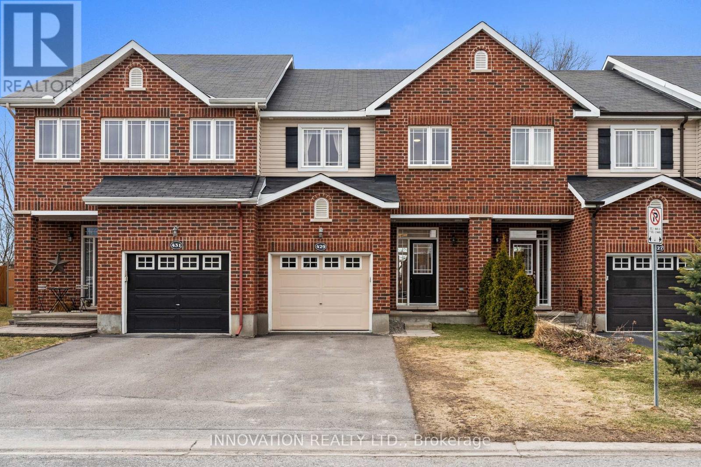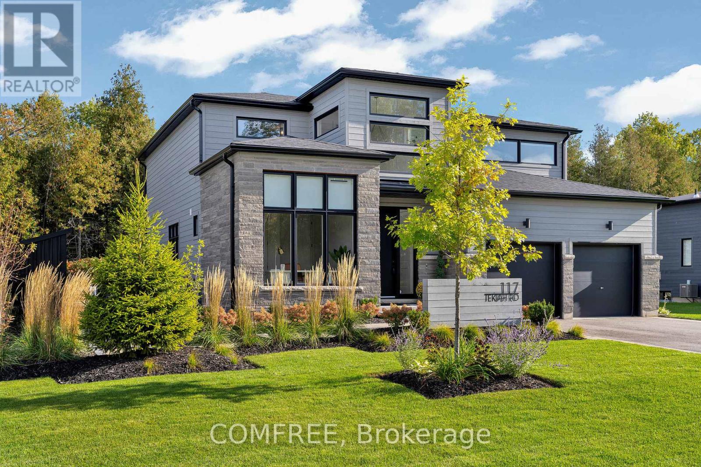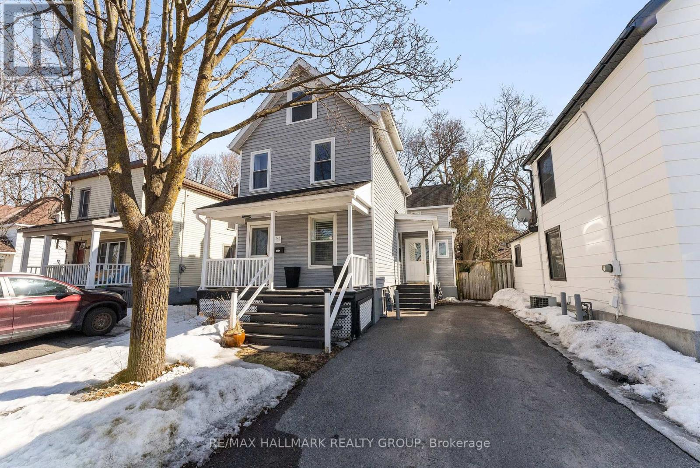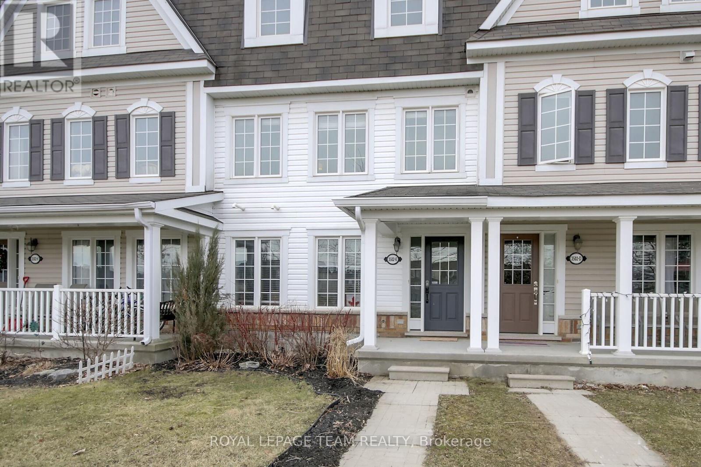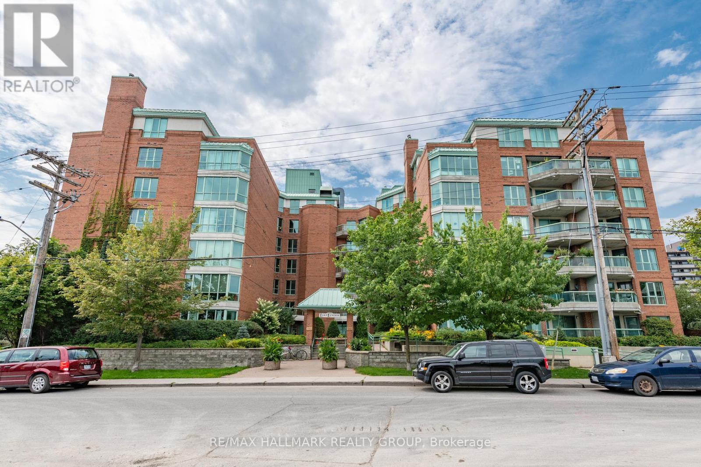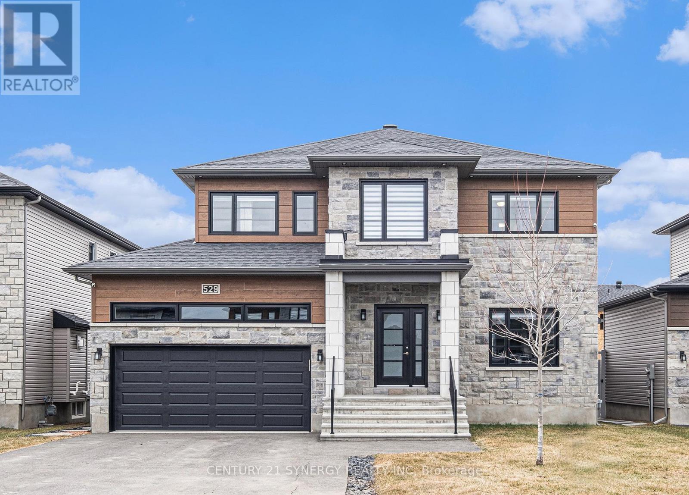Ottawa Listings
75 Remora Way
Ottawa, Ontario
Welcome to 75 Remora Way! Set on a premium oversized corner lot, this show-stopping Marigold Model by Mattamy in Half Moon Bay is the pinnacle of modern family living. This stunning 3 BEDROOM + LOFT , 4-bathroom detached home has been lavishly upgraded with over $100,000 in enhancements, combining luxurious finishes with functional design.The welcoming front porch and landscaped entry invite you inside to a bright, open-concept main level with oversized windows that fill the space with natural light. The heart of the home is the chef-inspired kitchen, featuring quartz countertops, a large island with breakfast bar seating, stainless steel appliances, a built-in double wall oven, countertop gas range, sleek hood fan, and modern pendant lighting. High-grade laminate floors flow seamlessly throughout the kitchen, living room, and dining area. The formal dining room offers flexibility for gatherings or a cozy sitting area.The primary bedroom offers not just one, but two closets including a spacious walk-in for your wardrobe essentials and a sleek sliding-door closet for extra storage or seasonal rotation. Style meets function with room to spare!The second and third bedrooms are spacious, with double closets, and the bonus loft area is perfect for an office, reading nook, or play zone.The professionally finished basement adds incredible versatility to the home, with a generous rec room featuring recessed lighting, modern built-in shelving, and high-quality vinyl flooring throughout. You'll also find a 3-piece bath and a flex area ideal for a home office, gym, or hobby space.Enjoy outdoor living in the fully fenced backyard retreat, featuring a stone patio, gazebo, and lush lawn. This home also offers a two-car garage with inside entry and ample parking space.Situated within walking distance to top-rated schools, parks, and the Minto Rec Centre, this home is a true gem. Dont miss your chance to make 75 Remora Way your own! (id:19720)
RE/MAX Hallmark Realty Group
357 Twilight Avenue
Russell, Ontario
Meticulously maintained by the original owners, this end-unit townhome is sure to impress. Featuring three spacious bedrooms, a finished basement with a full bathroom, and a modern kitchen equipped with stainless steel appliances. The kitchen and bathrooms boast elegant quartz countertops. Still under Tarion warranty! Located in the prestigious Russell Trails, this home is within walking distance of restaurants, shopping, and the scenic Castor River. Don't delay and make your move today! (id:19720)
Details Realty Inc.
110 Mandevilla Crescent
Ottawa, Ontario
Designer finished "Samira" model interior townhouse, with $27K in upgrades and a finished lower level family room. Available for 30 day possession. Upgrades include Hanstone quartz counters, kitchen cabinets and hardware, under cabinet lighting in kitchen, extra pot lights, water line for fridge, natural gas BBQ line, central air conditioning, dual sinks in ensuite, carpet and underpad. Virtual tour is from model home, so listed property will vary. Garage 11' x 20', generous finished lower level family room, 2 piece rough in bathroom in the basement, a convenient main floor mudroom, and a spacious second floor laundry room with quartz topped vanity cabinetry with stainless steel undermount sink. Steps from the wonderful children's Barrett Farm Park! (id:19720)
Oasis Realty
717 Townline Road
North Grenville, Ontario
Introducing a charming 3-bedroom, 2-bathroom single-family bungalow nestled on 5 private acres. This residence boasts a double car garage and features a combined living and dining room with picturesque backyard views. The kitchen includes a separate eating area, while the main floor laundry is accompanied by a convenient 2-piece powder room. The master bedroom comes complete with a 4-piece ensuite. The unfinished basement, with two large windows, presents an opportunity for customization and personalization. Savor the tranquility of this secluded property, offering a peaceful ambiance perfect for relaxation. Step onto the back patio and gaze out at the pond, where a small bridge leads to another area of the backyard. Catch glimpses of the many wildlife, adding to the serene natural surroundings. The property is partially cleared to the north, bordered by trees and shrubs to the south. Conveniently located just minutes from County Road 44, providing easy access to Highway 416 for straightforward travel to Ottawa or the 401. County Road 44 seamlessly transitions into the downtown Kemptville core, granting easy access to essential amenities such as the hospital, schools, restaurants, local shops, recreation facilities, and parks. Additionally, Townline North leads directly to the west side of Kemptville, where major conveniences including additional retail stores, financial institutions, and dining establishments are situated. Experience exceptional country living in close proximity to essential amenities. Don't miss this outstanding opportunity to enjoy the balance of peaceful rural life and accessibility to urban conveniences. Roof 2017, Water Softener (2022) Roof, Septic Lids 2020, New Motor for Furnace 2014, Garage Door Opener 2018 (id:19720)
Century 21 Synergy Realty Inc.
25 Drayton
Ottawa, Ontario
A hidden gem and rare opportunity! Imagine morning coffee on your back deck while overlooking the back pond. Welcome to your new home at 25 Drayton. A private just off Montreal Road overlooking the newly developing Wateridge Village on the former Rockcliffe Air Base. Walk into the foyer and find a full bathroom adjacent to the a bedroom or family room with a walk out to the deck overlooking the yard with no immediate rear neighbours, just some wildlife on the pond. Basement is for the laundry and lots of storage. Upstairs is a beautifully elegant living/dining room and an eat-in kitchen. The top floor boasts 2 large bedrooms, one with a walk-in closet and another full bath. What a great spot to call home for first time home buyers or the professional couple. 10 minutes to downtown. Parking for 2 cars including the garage with inside entry. A rare find, no one ever moves from this quaint little private. A/C 2023, Entry Level Bathroom vanity 2018, Entry Level Flooring 2018, Front Door 2019, Garage Door opener 2019. $45 / mnth common fee for road maintenance and snow removal, Approx Utilities: Hydro: $80.00/mnth, Gas: $120.00/mnth, Water: $60/mnth, Hot Water Tank Rental: $30/mnth (id:19720)
Solid Rock Realty
95 Palfrey Way
Ottawa, Ontario
Welcome to 95 Palfrey Way, a stunning detached home in the community of Fernbank Crossing in Stittsville, offering luxury, style, & modern convenience. From the moment you arrive, you'll be captivated by its exceptional curb appeal, European-style front door, & double garage w/sleek epoxy flooring. Step inside to a beautifully designed open-concept main level, featuring gleaming hardwood floors that extend throughout both the main & 2nd levels. Be prepared to be amazed by the show-stopping chef's kitchen. Anchored by an oversized waterfall quartz island, this space is perfect for casual gatherings & gourmet meal prep alike. Extended cabinetry provides ample storage, while high-end stainless-steel appliances & a stylish backsplash add a contemporary feel. Every detail, from the premium fixtures to the elegant finishes, have been carefully selected to create a space that is as beautiful as it is practical.The inviting living room is centered around a striking floor-to-ceiling stone-faced gas fireplace, while the formal dining room provides the perfect setting for elegant entertaining. Custom blinds & upgraded light fixtures add a touch of sophistication throughout. Upstairs, the expansive primary suite is a serene retreat, complete w/luxurious 5-pc ensuite, a separate toilet for added privacy & generous WIC space. 3 additional well-sized bedrooms, a full bathroom, & convenient 2nd-floor laundry room complete this level.The fully finished basement offers even more living space with a spacious recreational room, a 2-pc bathroom & ample storage. Step outside to your private backyard oasis, featuring an inground saltwater pool with a stunning waterfall feature, an expansive stone patio, & dedicated outdoor dining area-the perfect setting for summer entertaining. Located in a sought-after family-friendly neighbourhood, this home is close to top-rated schools, parks, all essential amenities & minutes away from the Trans-Canada Trail. (id:19720)
RE/MAX Hallmark Pilon Group Realty
233 King Street
Carleton Place, Ontario
Welcome to this beautifully maintained end-unit townhome on King Street, perfectly situated in the growing and family-friendly community of Carleton Place. This home offers the ideal blend of comfort, space, and style perfect for first-time buyers, young families, or down-sizers alike.Step inside to discover a spacious, open-concept main floor thats designed for modern living. The bright living room features a cozy fireplace, that flows seamlessly into the dining area and kitchen. The kitchen is beautiful with granite counters, a breakfast bar, and ample cupboard/counter spaces .Upstairs, you will find 3 generously sized bedrooms, including a large primary suite with a double closet and access to a well-appointed en-suite bathroom. 2nd floor also features laundry area, 2 spacious spare rooms 1 with its own walk-in closet, main bathroom with a soaker tub, double sinks, and a built-in linen closet.The finished basement offers even more space with a 4th bedroom, home office, a rec room, and plenty of storage space. Located in a quiet, well-established neighbourhood, just minutes from schools, parks, shops, restaurants, and the scenic Mississippi River (Walk to all amenities) Also comes with a strong sense of community, and quick access to Ottawa, Smithsfalls, Perth or Almonte for commuters. Don't miss your chance to call this one home! (id:19720)
Fidacity Realty
6 Royal Oak Court
Ottawa, Ontario
Stunning Townhome in Prime Location. Welcome to this meticulously maintained three-bedroom, 2.5 bathroom townhome with a large, bright, sun-filled primary bedroom and full ensuite. A semi open-plan main floor, with a wood burning fireplace creating a central point of warmth and ambiance in the home. All nestled in one of the area's most sought-after neighbourhoods. This turn-key property showcases thoughtful upgrades throughout and the pride of ownership is evident at every turn. Perfectly positioned for modern living, this home offers unparalleled convenience with walkable access to public transportation, great schools, numerous local shops/ restaurants/cinema and beautiful recreational areas. NO REAR NEIGHBOURS- Whether you're enjoying morning coffee on your deck, enjoying family time in the fully finished basement or entertaining friends, this home delivers both comfort and style.The current owners have lovingly maintained this property, creating a warm, welcoming space you'll be proud to call home. With its perfect blend of location and move-in readiness, this townhome represents an exceptional opportunity for discerning buyers. UPGRADES, to name a few -include: granite kitchen counters & kitchen backsplash, 2021 new flooring on the main level and bathrooms, 2025, New carpets in 2021,Windows, 2013, Front door and patio door 2016, garage door 2017, new fence 2023, new AC 2023, owned hot water tank and furnace 2024, new stove 2024. (See attached document for all upgrade details.) Just move-in and enjoy! Schedule your private viewing today and experience everything this outstanding property has to offer. (id:19720)
Royal LePage Team Realty
1 Brady Avenue
Ottawa, Ontario
Welcome to 1 Brady Avenue, a family-friendly home in the heart of Kanata's Morgan's Grant neighborhood! This fabulous 4-bedroom, 4-bathroom home that has been lovingly maintained by it's original owners. It's a rarely offered executive single-family home with a TRIPLE CAR GARAGE that sits on an oversized premium lot (76 x 115) and offers the perfect blend of space, functionality, and unbeatable location. Directly across the street from a school and just minutes to parks, shops, transit, restaurants, Hwy 417 and Kanata's high-tech hub, this home is ideal for growing families and busy professionals alike. Inside, you'll love the hardwood floors on the main level, brand-new carpet on the stairs and upper level. It has also just been freshly painted in a warm neutral tone throughout, so this home is totally move-in ready! The separate living and dining rooms are generously sized for entertaining family and friends The bright, eat-in kitchen spanning the back of the home offers brand-new SS appl's, a double sink overlooking the backyard, and French doors leading to your private, pool-sized, fully fenced yard. Just off the foyer you'll find a 2 piece powder room and convenient main floor laundry that offers direct access to the triple car garage. Upstairs, discover 4 generous bedrooms, a 4pc main bathroom. HUGE sun-filled primary suite complete with his & hers closets, a cozy sitting area filled with windows & an ensuite with walk-in shower, it's a true sanctuary. The finished lower level offers a convenient 2pc bath, massive workshop, utilty room for storage and a spacious rec room, ideal for a home office, gym, playroom or man cave! It's just waiting your creative touches! Enjoy summer days in the lush, landscaped yard complete with interlock patio and walkway, garden shed, mature trees, and trailing vines that create the perfect tranquil escape and privacy. Don't miss this incredible opportunity in a sought-after Kanata location! OPEN HOUSE Saturday April 19th, 2-4pm. (id:19720)
Royal LePage Team Realty
910 - 1356 Meadowlands Drive E
Ottawa, Ontario
Welcome to The Horizon - Enjoy exceptional convenience and comfort in the heart of Meadowlands, near Merivale Road. This lovely one bedroom unit was renovated to create a spacious open concept design throughout the Kitchen, Living Area, and Den. The Kitchen is finished with stainless steel appliances, including a new electric range with Air Fry. The generously-sized living area is graced with a full wall mirror and quality flooring. You'll appreciate the conveniently located, secure storage locker (Room 2-#34) and heated underground parking spot (A-51). Two Guest Suites and ample visitor parking for family and friends! The Horizon features an abundance of amenities for your complete enjoyment: Party Room/Library; fully equipped Exercise Room; Outdoor Saltwater Pool; and bright Laundry Room. Excellent location for shopping, dining, public transportation and easy highway access. A warm, welcoming lobby and a wonderful place to call home! (id:19720)
Coldwell Banker First Ottawa Realty
2150 8th Line Road
Ottawa, Ontario
Discover the perfect blend of rural charm & city convenience with this beautiful 3+2 bedroom & 2 full bathroom Split-level home, nestled on a private 0.39 lot with no rear neighbours in the cozy community of Metcalfe. The spacious foyer welcomes you into the home w/ garage & rear deck access for entertaining. The living & dining areas are bathed in natural light from large windows & high ceilings, creating a warm & inviting atmosphere. The open concept kitchen boasts ample counter space featuring an island for all entertaining needs & loads of storage. Cozy & functional lower level has a fully finished basement complimenting a spacious rec room complete with a Propane fireplace. Flowing into two generously sized bedrooms, an expansive laundry room, opt for one of the bedrooms as an office or gym space, while a storage/workshop room ensures plenty of room for organization. Having no rear neighbours provides unmatched privacy, making it the perfect spot to relax or entertain the whole family. Enjoy summer bbqs on the deck or bonfires while tons of accessible amenities are nearby w/ golf courses, schools, restaurants, and 25 minutes from Ottawa Core. A/C 2012, Roof 2016, Septic pumped 2025, 200 Amps Electrical Panel. 24 hours irrevocable as per Form 244. Open House Saturday, April 19th 2-4 pm ** This is a linked property.** (id:19720)
Royal LePage Team Realty
636 Rosehill Avenue
Ottawa, Ontario
Welcome to 636 Rosehill Ave in Stittsville North, a beautifully updated 4-bedroom, 3-bathroom detached home perfect for modern family living. The main floor features gorgeous hardwood throughout, with a large family room and dining area that offer plenty of natural light. The chef-inspired kitchen boasts stainless steel appliances, a central island, and newly installed quartz countertops, opening into a spacious great room with a cozy gas fireplace and large windows, plus access to the private backyard. A convenient half bath completes the main level. Upstairs, the oversized primary bedroom offers a walk-in closet and a luxurious 5-piece ensuite with double sinks, quartz countertops, and a relaxing soaker tub. Three additional well-sized bedrooms provide ample closet space and natural light, and there's an additional 3-piece bath as well as a separate laundry room. The fully finished basement is bright and open, offering plenty of possibilities for additional living space. It is a large 40+ foot lot, so you can enjoy outdoor living in your fully fenced and beautifully landscaped backyard with interlock. Located in a great neighborhood, this home is just minutes from top-rated schools, parks, restaurants, and essential amenities like Walmart, Superstore, Costco, Home Depot, Amazon, and Kanata Hi-Tech Park, all within a 10-minute drive. Dont miss the chance to make this stunning property your forever home! (id:19720)
Keller Williams Integrity Realty
429 Celtic Ridge Crescent
Ottawa, Ontario
Welcome to 429 Celtic Ridge Crescent! This meticulously maintained 3-bedroom, 3-bathroom townhome is nestled in the highly sought-after Brookside Community, offering an exceptional living experience. The foyer welcomes you into an open-concept layout with main floor powder room, sleek hardwood and tile flooring throughout. Freshly painted with smooth ceilings, the sunlit living room features a gas-burning fireplace with a custom mantle, perfect for cozy evenings. Separate dining room with hardwood flooring is ideal for hosting guests. A modern kitchen boasts abundant cupboards, ample counter space, stainless steel appliances and patio door access to a large, privately fenced yard. The elegant spiral staircase welcomes you to a spacious and exquisite primary bedroom complete with large windows, a walk-in closet, and a luxurious 3-piece ensuite with a soaker tub which was newly renovated in '22. Two generously sized secondary bedrooms offer comfort and practicality, alongside a 4-piece main bath. Enjoy the convenience of an upstairs laundry room. A finished basement provides versatile extra living space with a large recreation room and plenty of storage. Central vacuum system is plumbed in and ready for installation for added convenience. Single-car garage with inside entry. This beautiful home is in a prime location close to Ottawa's hi-tech hub, Hwy 417, and excellent amenities such as schools, parks, shopping, restaurants and how about a game of golf at The Marshes Golf Club. (id:19720)
Innovation Realty Ltd.
117 Tekiah Road
Blue Mountains, Ontario
Drenched in natural light, this open-concept home looks over a glistening salt-water pool to the private woods which flank the popular Georgian Trail. Offering a spectacular private yard which features a four-season perennial garden, premium stone walkways, gazebo, sitting area, and waterfall. Inside the home, the gourmet kitchen features a six-burner gas stove, pot filler, undercounter mounted microwave, built-in fridge and freezer, whisper quiet dishwasher and floating shelves. The walk-in pantry offers plenty of space for dried goods and large serving platters. Touches of gold on the appliance and the spectacular quartz island add just the right touch of "bling".Impressive millwork includes the nine-foot high doors, substantial baseboards, upgraded hardwood floors on the main and upper levels. Most eye-catching is the floating staircase that greets you in the entrance. A freshly finished lower level offers a room for a second laundry, a large entertainment area, a wet bar, washroom, and two bedrooms. This generous space offers many opportunities to welcome friends, family or caregivers. (id:19720)
Comfree
B - 3502 River Run Avenue
Ottawa, Ontario
Rare Find - Turn key - 3-Storey Townhome with front and rear Natural Light + 3 Outdoor spaces! Welcome to 3502 Unit B River Run! This 3 bedroom 2 bathroom, home has been lovingly maintained over the years and is sure to impress! Front and rear natural lighting floods every part of this home. You are welcomed with a covered veranda and at ground level, a great space for an office, TV room or additional bedroom as well as the laundry/furnace area and garage. Main floor includes a large family room with adjacent rare private front balcony while the back features a sundrenched kitchen and second balcony perfect for entertaining. Upper level offers 3 generous sized rooms complete with a full bath. Fronting onto the wonderful River Run park with 3 separate outdoor spaces to enjoy, this home is perfect for those that want the freedom of the outdoors without all the work! Walking distance to nature trails, Jock River, Half Moon Bay Park, Minto Rec Centre, and all the amazing schools and amenities Barrhaven has to offer! Book your showing today! *home inspection available upon request. (id:19720)
Innovation Realty Ltd.
528 Lower Byron Avenue
Ottawa, Ontario
Welcome to this beautifully restored three-story detached home, ideally located in the heart of Westboro Village. Nestled on a quiet dead-end street, this charming residence offers the perfect blend of modern upgrades and classic character, placing you just steps away from all that this vibrant neighborhood has to offer.The main level has been thoughtfully expanded by an impressive 850 square feet, creating an inviting open-concept living and dining area filled with natural light from the skylights above. Large patio doors lead you out to your private backyard oasis, perfect for outdoor entertaining or enjoying peaceful moments in nature. The kitchen boasts ample counter space, ideal for casual meals or gatherings, while providing a seamless view of the living and dining areas.The formal family room is spacious and versatile, designed for hosting gatherings or simply relaxing with loved ones. This well-crafted space ensures that both formal and informal gatherings can be enjoyed in comfort and style.As you ascend to the second floor, you will find three generously sized bedrooms. The primary bedroom features a sunlit enclave with a dedicated entry and a brand-new ensuite bathroom providing a luxurious retreat that enhances your living experience. Additionally, the well-appointed upper level includes a massive playroom or potential fourth bedroom, complete with oversized windows that fill the space with brightness and warmth perfect for kids, guests, or a home office. This striking home not only offers a serene setting but also the convenience of being close to local shops, cafes, and parks, easy access to river, bike paths, boutique shops, and a variety of acclaimed restaurants that make Westboro Village so desirable.making it an ideal spot for families and professionals alike. Dont miss the opportunity to call this charming property your own schedule your private tour today and discover all the delightful features this Westboro gem has to offer! 48Hrs Irrevocable. (id:19720)
RE/MAX Hallmark Realty Group
3007 Drew Drive
North Dundas, Ontario
Nestled in South Mountain, this stunning 2020-built Parkview Homes Hedley Model bungalow sits on one of the largest lots in the neighbourhood - a premium 1.6+ acre pie shaped property offering the perfect blend of privacy, space, and community charm. Step inside to an open-concept layout designed for modern living and effortless entertaining. The immaculate, modern finishes will impress you. The chefs kitchen boasts luxurious stone countertops, a stylish tile backsplash, and an oversized stone peninsula, all seamlessly connected to the bright living and dining areas. The main floor features 3 generously sized bedrooms and 2 full bathrooms, offering a thoughtful balance of comfort and function. The private primary suite overlooks the peaceful backyard and includes a walk-in closet and a well-appointed ensuite - your own personal retreat.The oversized double garage provides ample room for vehicles, toys, and storage. Downstairs, the unspoiled lower level with a separate entrance from the garage opens the door to endless possibilities: a future suite, home gym, media room, or all three! Perfectly located just minutes from Kemptville, Winchester, and Spencerville, and with a seamless commute into the city, this home offers the peace of country living with easy access to modern amenities. 3007 Drew Drive - this is the one. (id:19720)
RE/MAX Affiliates Realty Ltd.
E - 3502 River Run Avenue
Ottawa, Ontario
Nicely updated 4 Bedroom, 3 Bathroom townhome in Half Moon Bay facing River Run Park. The ground floor consists of a bright bedroom (currently being used as a rec-room), a large functional laundry room, a storage room and access to the double garage (7.01 m x 5.74 m). The sun-filled Living room overlooks River Run Park. The Kitchen has lots of storage, a 4-person Island, and is open to the Dining area, which makes it perfect for entertaining. The Kitchen has access to a huge private balcony (5.84 m x 4.73 m) where you can enjoy warm summer evenings. The upper level has a primary bedroom, with 3 pc Ensuite, 2 more bedrooms and a 4 pc bath. Enjoy the park out your front door, with a gazebo, playground, and skating rink in the winter. Close to schools, shopping, transportation and recreation. (id:19720)
Royal LePage Team Realty
1408 Balmoral Drive
Ottawa, Ontario
Stunning 4 Bedroom Home on a Ravine - YOUR PERFECT FAMILY RETREAT with NO REAR NEIGHBOURS. MOBILITY ISSUES? NO PROBLEM... this home comes equip with an elevator. Discover this breathtaking 4 bedroom 3 full bath home nestled along a tranquil ravine, offering magnificent views and an abundance of natural light. With large beautiful windows throughout, this home seamlessly blends indoor and outdoor living, providing an ideal sanctuary for families and entertainers alike. Spacious Bedrooms. 3 bedrooms up plus office den and one on the lower level provide ample space for family and guests, with plenty of storage and modern finishes, along with 3 full bathrooms. Enjoy a flowing layout that features a sunroom perfect for relaxing with a book or hosting gatherings. The open-concept design connects the living room, dining area, and kitchen, making it perfect for entertaining. This home is equipped with an elevator that goes from the garage to the main floor which is very helpful for anyone that requires wheelchair accessibility. Step outside to a newly constructed deck that overlooks the serene ravine, ideal for summer barbecues and evening relaxation. The freshly landscaped yard enhances curb appeal and offers a beautiful setting for outdoor activities. Dive into summer fun with your very own in-ground pool, surrounded by an inviting patio area perfect for sunbathing and hosting poolside parties. All of this situated in a desirable neighbourhood, this home is conveniently located near all amenities, including shopping, schools, and parks, plus its only minutes from the nations capital, making commuting a breeze. Experience peace of mind with this home that has been meticulously maintained. Don't miss this opportunity! Whether you're looking for a perfect family home or a serene retreat close to city life, this property has it all. Schedule a tour today to experience the beauty and tranquility of this remarkable home on the ravine! (id:19720)
Bennett Property Shop Realty
92 Third Avenue
Ottawa, Ontario
OPEN HOUSE SATURDAY APRIL 19 2-4 PM! Welcome to 92 Third Ave, a charming 3-bed, 3-bath detached home in the heart of the Glebe. Set back from the street, it offers rare privacy, abundant natural light, and quiet living just steps from vibrant Bank St. The open-concept main floor features an updated kitchen with modern finishes, ideal for everyday living, family time, or entertaining guests. Upstairs offers high ceilings, three bright bedrooms, and two full baths, including a private ensuite in the spacious primary suite. Key upgrades include: heat pump (2023), gas furnace (2023), and stair carpeting (2025). Outside, enjoy a welcoming front porch and low-maintenance yard space. Live steps from shops, cafés, schools, parks, and the canal, an unbeatable location in one of Ottawas most beloved neighbourhoods. (id:19720)
Engel & Volkers Ottawa
49 Louis Riel Street
Russell, Ontario
This well designed and maintained residence boasts convenient proximity to a host of amenities, and direct access to the 417. Enjoy relaxing on the covered front porch. Upon entry, one is greeted by a spacious foyer leading to a well-appointed living room. The open-concept kitchen, dining, and family rooms offer a harmonious flow. The kitchen showcases a large island, stainless steel appliances, and ample counter space. The dining area easily accommodates gatherings and grants access to the backyard deck, ideal for entertaining. The family room features a gas fireplace, enveloping the space in warmth. A full bath and separate laundry closet complete the main level. The master bedroom is equipped with a luxurious ensuite, highlighted by a soaking tub. The unfinished basement presents limitless potential for customization, complemented by additional storage space and rough-in bathroom facilities. A double car garage, complete with automatic door opener and interior access, adds to the property's appeal. An excellent option for those seeking to downsize without compromising on entertainment spaces. (id:19720)
Century 21 Synergy Realty Inc.
110 - 540 Cambridge Street S
Ottawa, Ontario
This rarely offered 3-bedroom, 2-bath condo is a true gem, perfectly situated in the vibrant Glebe Annex, just steps away from the charming neighborhoods of the Glebe and Little Italy. With an unbeatable location, you'll find yourself within walking distance to Dow's Lake, an array of shops, restaurants, and amenities that make urban living a delight. Step inside this beautifully designed condo, where a bright and open concept layout awaits. The heart of this home is the bright living room/dining room featuring huge windows that flood the space with natural light, enhancing the warm and welcoming atmosphere. The patio door leads you to your very own private balcony, where you can enjoy your morning coffee or unwind in the evening. The well-appointed kitchen is equipped with stainless steel appliances and ample cabinetry, ensuring that you have everything you need to prepare delicious meals. Retreat to the spacious primary bedroom, which boasts its own access to the private balcony, allowing for a peaceful escape whenever you desire. The room features a generous his/her closets, providing plenty of storage space for your wardrobe. Two additional bedrooms offer versatility for guests, a home office, or children's rooms, while a full bathroom conveniently serves these bedrooms. For added convenience, this condo includes in-unit laundry, making chores a breeze. Additionally, an underground parking space and a storage locker, access to a Guest Room enhances the convenience of this condo. With proximity to Carleton University, the Civic Hospital, Dow's Lake LRT station and various other transit options, this condo is ideal for those seeking the perfect blend of comfort and city living. Don't miss your chance to own this extraordinary condo that combines style, functionality, and an unbeatable location. Schedule your viewing today and experience all that this exceptional condo has to offer. 48 hours irrevocable on all offers. (id:19720)
RE/MAX Hallmark Realty Group
529 Marseille Street
Russell, Ontario
Welcome to this stunning single-family detached home built by Melanie Construction, featuring the sought-after Amberville 2 model. This spacious and beautifully upgraded home offers 4+1 bedrooms and 4 bathrooms, perfect for growing families or those who love to entertain. The kitchen is a chefs dream, equipped with stainless steel Bluetooth appliances, sleek quartz countertops, and ample storage space. The main floor boasts rich hardwood flooring, 9-foot ceilings, a cozy living room with a gas fireplace feature wall, and an upgraded laundry room for added convenience. Elegant hardwood stairs lead you to the second level, where the primary bedroom features double closets and a luxurious 4-piece ensuite. You'll also find three additional spacious bedrooms serviced by a modern 3-piece main bathroom. The fully finished basement offers even more living space, including a 5th bedroom, an additional 3-piece bathroom, and a rough-in for a fireplace, providing flexible options for guests, in-laws, or a home office. Step outside to your private backyard oasis, complete with a 21ft above-ground pool, composite deck, interlock patio, and a fully fenced yard ideal for relaxing or entertaining all summer long. Freshly painted April 2025.This home truly has it all... comfort, style, and space ready for you to move in and enjoy. Reach out today to book your private viewing! (id:19720)
Century 21 Synergy Realty Inc
1013 Sale Barn Road
Ottawa, Ontario
Welcome to 1013 Sale Barn Road in Greely where elegance and space come together in perfect harmony. Country living at it's best! This stunning 5 Bed, 3.5-bath home is set on a beautifully treed 2-acre lot. It was extensively renovated in 2018-2019 & shows like a model home! The stylish unique design elements and modern functionality will impress. Step into the dramatic front foyer with a grand curved staircase and take in the 10-FT ceilings that enhance the bright, open-concept main level. The show-stopping kitchen is a dream for entertainers and home chefs alike, featuring quartz countertops, high-end appliances, an abundance of cabinetry, a wine fridge & an impressive oversized island. Open-concept main level floorplan with cozy gas fireplace. The main floor den is perfect for work-from-home days. Don't miss the beautifully designed main floor laundry room with quartz counters, custom cabinetry, and a deep laundry sink. Upstairs, the Primary Suite boasts a custom walk-in closet and a zenful spa-inspired ensuite offering a freestanding tub, massive walk-in shower, and double quartz vanity. The finished lower level with 9-FT ceilings adds even more space with a family room, 3 pc bathroom, and a 5th bedroom or perfect home gym setup. Outside is where this home truly shines! Unwind in the hot tub under the stars, entertain year-round in the 3-season pavilion, gather around the firepit. Outdoor living at it's best! The backyard also features irrigation, a gas BBQ hookup, garden shed, and a second storage shed. Bonus features include a heated 3-car garage, parking for 20+, 200 amp service, Generlink, water treatment system with reverse osmosis, and more. Located in the desirable community of Greely, known for its estate properties and peaceful, family-friendly atmosphere - all just a short drive to schools, shops, and with easy access to Hwy 417 & Ottawa's city core. See attached floorplans & Feature Sheet for list of improvements. Open House Saturday April 19, 2-4pm. (id:19720)
Royal LePage Team Realty



