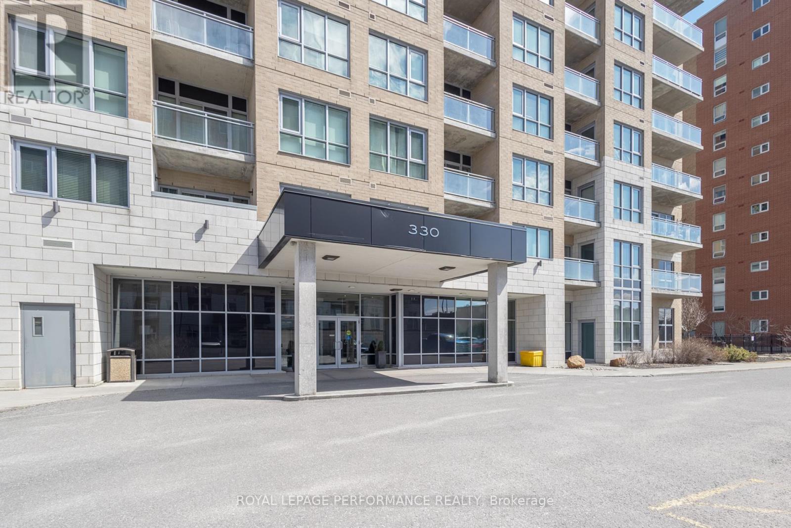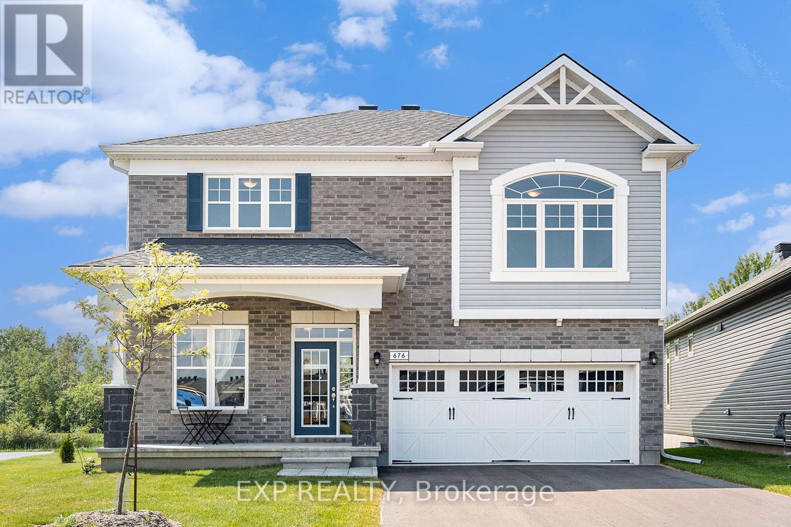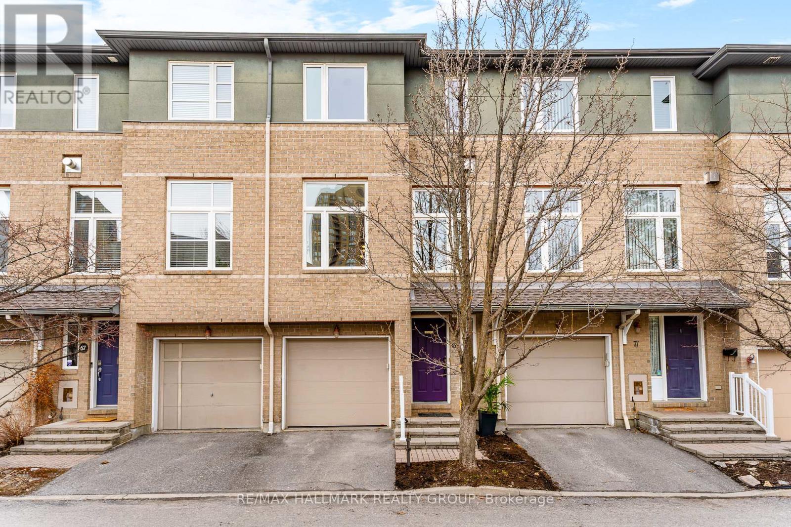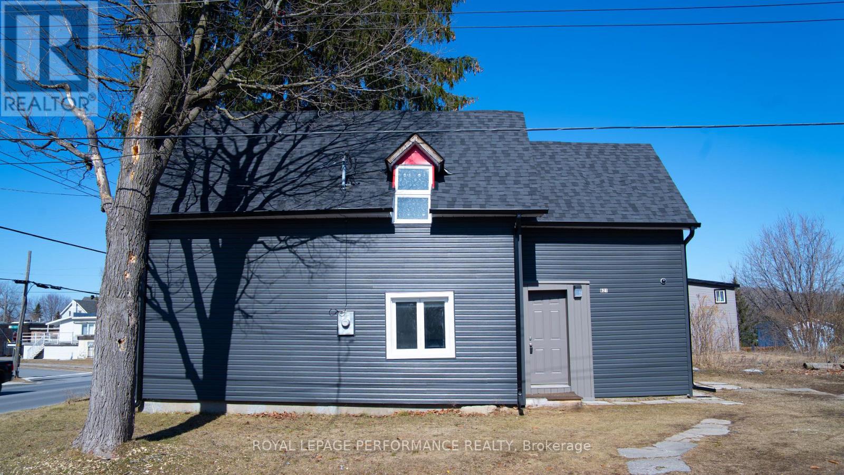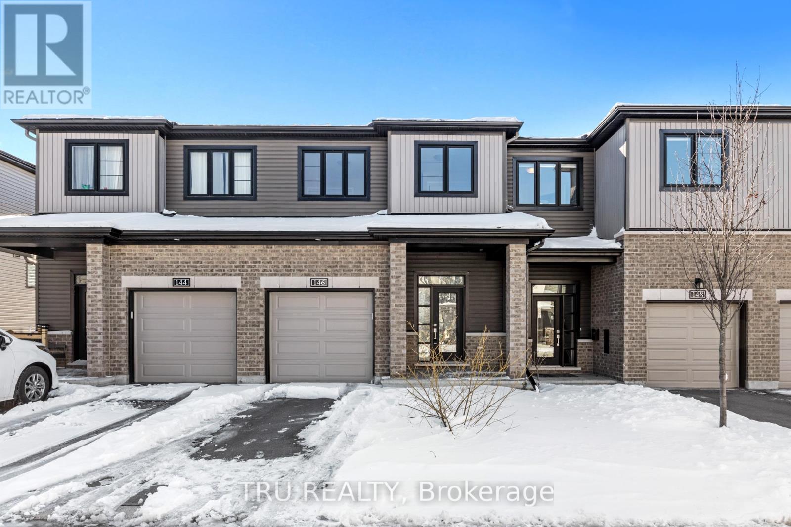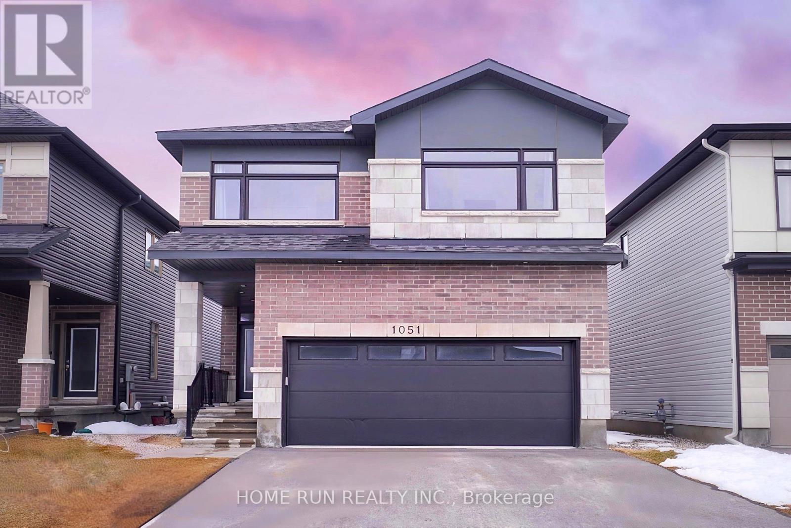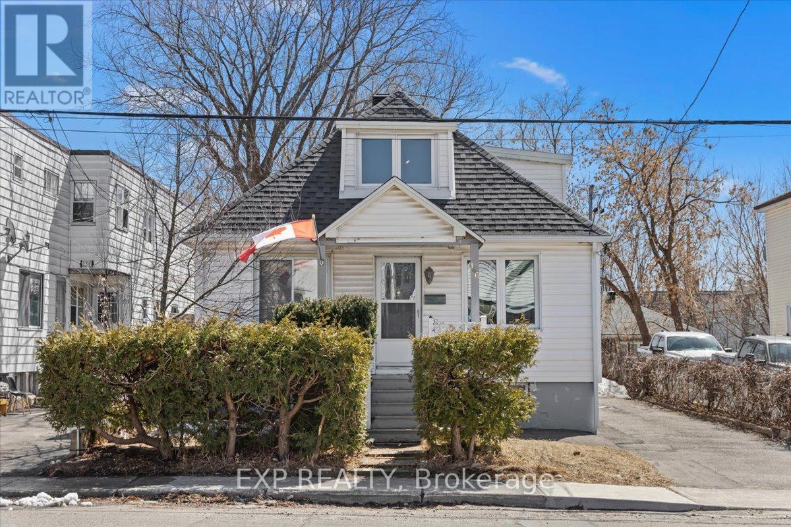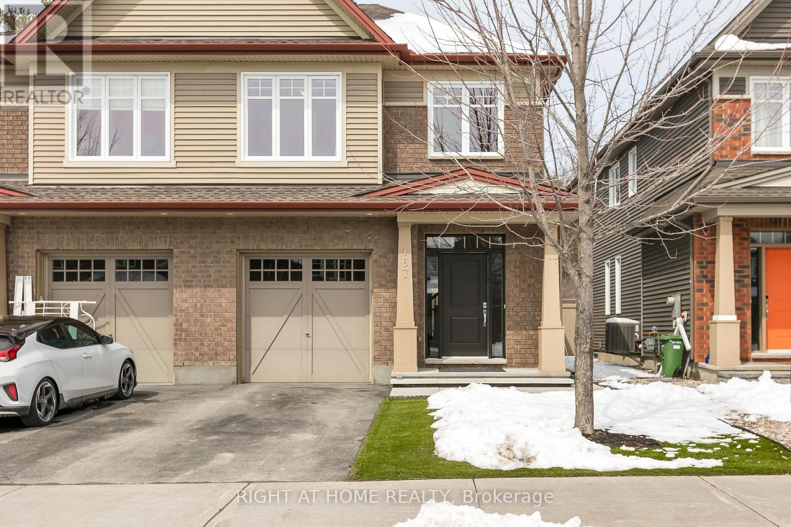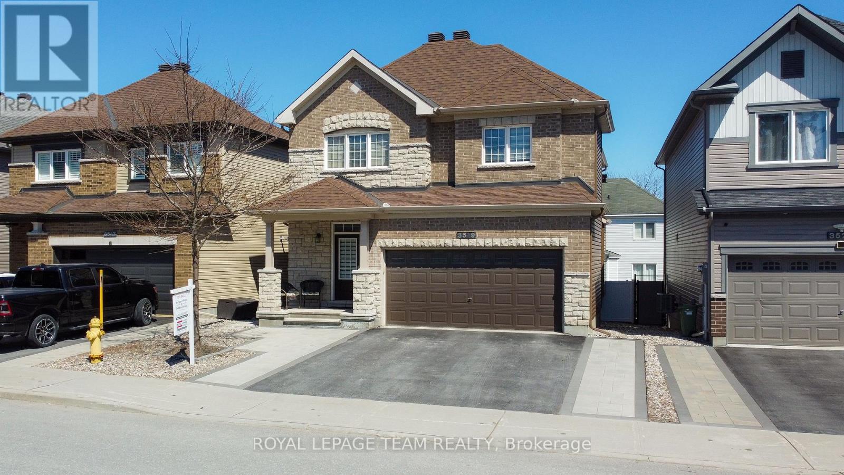Ottawa Listings
1001 - 330 Titan Private
Ottawa, Ontario
1001-330 Titan Private! Spacious 1 bedroom plus den condo with stunning views. Welcome to the Victoria floor plan a beautifully designed 890 sq. ft. 1-bedroom + den condo by premier builder Claridge. This bright and open-concept unit features a spacious living/dining/kitchen area complete with sleek black granite countertops, crisp white cabinetry, and stainless steel appliances. The kitchen island seamlessly connects to the generous living space, perfect for entertaining or relaxing, while the private balcony offers breathtaking views. The primary bedroom is a welcoming retreat with a walk-in closet and convenient cheater ensuite. Need a quiet space to work? The den provides a perfect nook for your home office or reading corner. Additional features include in-suite laundry and a separate utility room for added convenience. The building offers top-notch amenities, including a swimming pool and a well-equipped gym. All of this in a prime location, just steps to shopping, transit, and every urban convenience. A stylish, comfortable, and convenient place to call home. Don't miss your chance to view this lovely condo. Come take a look! (id:19720)
Royal LePage Performance Realty
676 Fisher Street
North Grenville, Ontario
Be part of a the vibrant Equinelle community in Kemptville. This 4 bedroom home backs onto a pond with no rear neighbours. Your very own private oasis with serene views of mature trees from the kitchen, living room and two of the bedrooms awaits. Bright and sunfilled open concept main floor living room and a great room with 10 foot ceilings on the second floor. The kitchen features a 36in gas stove with floor to ceiling cabinets and soft close feature. Ensuite has upgraded bathtub with handheld faucet and a glass enclosed shower with tiled floor and a wall niche. Fully finished basement has lookout windows, full bathroom and ample storage space. Attractions and natural sites include the Rideau River, Rideau Glen Golf Course, Ferguson Forest Trails, Libby Island and Turtle Trail. Kemptville is the perfect location for those seeking a harmonious blend of rural tranquility and modern amenities, making it an ideal place to call home (id:19720)
Exp Realty
69 Highwood Private
Ottawa, Ontario
Welcome home! Stunning three-bedroom, Barry Hobin designed townhome now available for purchase in sought after Viscount Alexander Park! This bright and sunny, West facing contemporary home will take your breath away. Featuring a welcoming main level bedroom (can be used as a home office, play room or family room, if desired! The options are endless here!) with access to a great backyard patio area, open-concept living/dining room perfect for entertaining with cozy gas fireplace, custom window treatments, hardwood floors and not to mention the beautiful kitchen with plenty of modern white cabinetry, chic backsplash, stainless steel appliances, eat-in breakfast area, and access to balcony (including a Gas BBQ hookup! Perfect for this Summer!). Every cooking enthusiast's dream! The third level boasts a luxurious Primary Bedroom with walk-in closet, a spacious second bedroom, and full bath! The attached garage is extra convenient in the Winter. Come home to your own oasis with no direct rear neighbours, green trees and pond/park access just across the street. Live steps away from everything you need including Farmboy, shopping, schools and parks. Only a 10-minute drive to downtown (or a quick Uber to the best restaurants!), and a 15-minute drive to Gatineau Park you can have the best of the City at your fingertips! Plus, easy access to the Aviation Parkway for cycling, and not far from the Ottawa River - you can have it all here. Residents here also enjoy private access to the community gym, indoor pool, sauna, park/pond, party room and tennis courts! (id:19720)
RE/MAX Hallmark Realty Group
621 Edwards Street
Clarence-Rockland, Ontario
Beautifully Renovated Home in Rockland. Ideal for First-Time Buyers or Investors! Discover this move-in-ready gem situated on a generously sized lot (35.19' x 138.87') offering plenty of parking and modern upgrades. Main Features: Brand New Kitchen with new appliances, sleek finishes perfect for cooking & entertaining. Freshly Painted Interior for a clean, modern feel and Pot lights throughout the house. Ground Level Upgrades: New cozy fireplace Versatile bedroom/office space. Newly built washroom. Elegant wide-plank engineered laminate flooring, updated Staircase with brand new carpet, Fully Renovated Second Floor Modern washroom with glass standing shower, two sun-filled bedrooms, including a primary bedroom with hardwood floors. Key Updates :Roof: 2023 Windows: Replaced around 2020, Prime Rockland location: Close to Highway 17 for easy commuting, Walking distance to essentials like Giant Tiger, Food Basics, Canadian Tire, Near schools, shopping, dining, and parks. Serene outdoor space: A peaceful retreat for relaxing or entertaining outdoors. Community Perks: Located just 30 km east of Ottawa, Rockland offers a perfect blend of small-town charm and big-city convenience. Families will enjoy nearby Anglophone & Francophone schools, plus the Clarence-Rockland Recreation & Cultural Complex, which includes a library, YMCA with pool, gymnasium, and theatre. A Growing Community: With new developments and ongoing expansion, Clarence-Rockland is a smart choice for homeownership or investment. Don't miss this opportunity. Book your private showing today! (id:19720)
Royal LePage Performance Realty
2147 Mer Bleue Road
Ottawa, Ontario
Unique opportunity located at 2147 Mer Bleu Rd, Orleans! This well-located split-level home on a generous 0.21-acre lot boasts valuable IG7H(21) zoning, offering incredible flexibility for homeowners and investors alike. Imagine the possibilities: live comfortably on the main level while operating your home-based business with a separate entrance on the lower level, or easily generate rental income by utilizing the lower level as a self-contained apartment. The main floor features a functional layout with 3 Bedrooms, an open concept living and ding, and a full bathroom. For added convenience, one of the original three bedrooms has been converted into a dedicated laundry room.The lower level is a significant asset, complete with its own private entrance, a full bathroom, and a kitchen, alongside a spacious and versatile recreation room. This setup is ideal for a secondary living unit or a dedicated commercial space. Benefit from the sought-after IG7H(21) zoning, which allows for a wide range of potential uses (buyer to verify with the City of Ottawa). This flexibility maximizes your investment potential and opens doors to various business ventures or rental strategies. Enjoy unparalleled convenience with this property's prime location, just steps away from large shopping plazas. Grocery stores, retail shops, restaurants, and essential services are all within easy walking distance, ensuring a convenient lifestyle for residents or tenants. Don't miss this exceptional chance to secure a versatile property in a highly desirable Orleans location. Whether you're seeking a live-work solution, a multi-generational living arrangement, or a smart investment with strong income potential, 2147 Mer Bleu Rd offers a unique and compelling opportunity. (id:19720)
Exp Realty
146 Attwell Private
Ottawa, Ontario
Welcome to this remarkable freehold townhouse with a bright, fully finished walk-out basement, nestled in a quiet and family-oriented neighborhood. Located in a highly sought-after area, famous Morgan's Grant, this home offers easy access to top-rated schools within walking distance, nearby shopping centers, and the city's vibrant high-tech sector just minutes away. The main floor features 9-ft ceilings and a spacious open-concept layout, including a powder room, a generous living and dining area, and a modern kitchen with quartz countertop and backsplash all overlooking a serene park-like setting with no rear neighbors. The private, fully fenced backyard enhances both comfort and security. Upstairs, you will find a large primary bedroom with an ensuite bathroom, two additional well-sized bedrooms, a full bathroom, and the added convenience of second-floor laundry. The sun-filled walk-out basement offers extra living space perfect for a family room, home office, or guest suite. This home includes stainless steel appliances in full working condition ready for you to move in and enjoy. Main floor offers modern hardwood flooring and the second floor and basement come with wall-to-wall carpet. Move-in ready! Book your private showing today! (id:19720)
Tru Realty
1051 Hydrangea Avenue
Ottawa, Ontario
Luxurious Double garage Single Home, Nestled in the highly sought-after RIVERSIDE SOUTH community. Offering approximately 3,250 SQFT living space, Above Grade: 2,505 SQFT, Finished Basement: 745 SQFT. Stunning 4 Bedrooms, 4 Bathrooma + Finished 9 ft ceilings basement. Step through the charming covered front porch into an impressive and spacious foyer. Flooded with natural light, the formal living and dining areas provide an inviting space perfect for entertaining and gatherings. The heart of the home is the expansive Great Room, showcasing floor-to-ceiling windows and a sleek raised gas fireplace, creating a warm and refined ambiance. The Chefs Kitchen is a culinary dream, complete with rich wood cabinetry, quartz countertops, an oversized center island with breakfast bar, and abundant storage. A thoughtfully designed mudroom offers convenient access to the double garage and features generous storage solutions to keep your home organized and clutter-free. Take the beautiful hardwood staircase to the sun-filled upper level, where hardwood flooring continues through the hallway, enhancing the home's elegance. The spacious primary suite includes a large walk-in closet and a spa-inspired 5-piece ensuite with luxurious finishes. Three additional bedrooms and an upper-level laundry room complete this floor. The professionally finished basement offers a versatile space with 9 ft ceilings, a large recreation room, EXTRA full bathroom, and plenty of storage. Enjoy serene mornings and sunny afternoons in your east-facing backyard. Located just steps away from parks, tennis courts, and soccer fields. Everyday conveniences are within minutes, including Independent Grocer, LCBO, top-rated schools, and nearby access to public transit and future LRT station. Commute with ease: 10 minutes to Barrhaven Marketplace, 15 minutes to Costco, and just 25 minutes to downtown Ottawa. YEAR BUILT: 2022. (id:19720)
Home Run Realty Inc.
131 Defence Street
Ottawa, Ontario
Stunning EQ Homes Piper II Model in Fernbank Crossing! Incredible finishes throughout - a rare find! Don't be fooled by the lot width, this home checks all the boxes for a luxury single home. 3 bathrooms & 2 ensuites on the 2nd floor? Check. Expansive open-concept living/dining? Check. Oversized garage? Yes - nearly 21' wide! Step into the spacious foyer to find soaring 10' ceilings. The grand home office features large windows & a double french door w/ transom. The main living areas are exquisitely finished w/ hardwood flrs, 5-panel shaker doors w/ black hardware, & modern trim throughout. The chef's kitchen is SO beautiful - two-tone shaker cabinetry, matching veined quartz counters, SS appliances & HUGE island perfect for entertaining! The primary living / dining spaces are over-width (27'6" wide), incl. HUGE windows for natural light, & a modern 36' linear gas FP. Step upstairs to find an airy atrium / hall area. The primary suite is HUGE, w/ big WIC and a 5-pc ensuite w/ quartz counters, upgraded tile, freestanding tub & custom frameless glass shower. Three remaining bedrooms ALL face front - bedroom #2 includes a big WIC & ensuite bathroom while the remaining bedrooms share a main bath. Everything on this floor is oversized - even the laundry & walk-in linen! The basement is finished, and the front/back yards are FULLY landscaped. Fantastic location, steps away from local parks, shopping, and dining at Fernbank / Terry Fox. (id:19720)
Home Run Realty Inc.
279 Falsetto Street
Ottawa, Ontario
Introducing this stunning newly built townhouse in Trailsedge, featuring 3 bedrooms, 4 baths, and a finished basement. The inviting foyer sets the tone for comfortable living, leading to a thoughtfully designed, open layout with 9-foot ceilings. The upgraded, gourmet kitchen boasts quartz countertops and stainless steel appliances, while the bright living room windows create an expansive airy ambiance, complemented by a spacious formal dining room. Upstairs, the primary bedroom offers a 3-piece ensuite and walk-in closet, alongside two more well-appointed bedrooms sharing a full bath. Backyard has a privacy hedge, no rear neighbours backing onto property. Enjoy nearby amenities, top schools, and convenient transportation access. A beautiful home to create memories for you and your family or an easily rentable, investment property, don't miss out on this exceptional opportunity! (id:19720)
Exp Realty
146 Laval Street
Ottawa, Ontario
Welcome to this charming 2 bedroom plus den, 1 and a half bathroom detached home in the vibrant Beechwood Village! Full of character and warmth, this 1 and a half storey gem is perfect for first time buyers, down sizers, or investors looking for a solid home in a prime location. Step inside to find hardwood floors that add warmth and charm to the bright and inviting living space. The spacious kitchen is perfect for cooking, dining, and entertaining. The main floor features a generously sized bedroom and a full bathroom. The primary suite is located upstairs and includes a versatile den, ideal for a home office, reading nook, or dressing area. Sitting on a good sized lot with plenty of parking, this property not only offers the potential to create your own backyard retreat but also presents an incredible investment opportunity. With R4 zoning, there's fantastic potential for future development, whether you choose to expand, build, or generate rental income. Located just minutes from Beechwood Village, downtown Ottawa, parks, and transit, this home blends urban convenience with residential charm, an excellent opportunity whether you're looking for a cozy home now or planning for the future! (id:19720)
Exp Realty
61 Main Street
The Nation, Ontario
**OPEN HOUSE: April 20, 2025 - 2:00-4:00 PM**Modern charm meets endless potential! This beautifully updated century home is bursting with character, style, and space - completely move-in ready and full of opportunity with rare VC zoning!! Whether you're dreaming of a cozy family home, home-based business, or creative retreat, this property delivers! Set on a large lot just minutes from the trails and beauty of Larose Forest, it is the perfect blend of nature, charm, and convenience. Inside, you'll find a sun-soaked layout with thoughtful upgrades throughout. Upstairs boasts 3 spacious bedrooms, including one with a bright wrapped in windows; also ideal for an office, nursery, or studio. The spa-like main bath stuns with a soaker tub, double shower, and ethanol fireplace your own private escape! On the main floor, enjoy a bright, open-concept kitchen with modern cupboards, a center island, and updated flooring. You'll also find a fourth bedroom, laundry, powder room, and a welcoming family room with walkout to the backyard - perfect for relaxing or entertaining. MANY loving upgrades in the past few years! Affordable, stylish, and packed with possibility - this home is a rare find. Bring your vision and make it yours. Book your private tour today! (id:19720)
Keller Williams Integrity Realty
167 Highbury Park Drive
Ottawa, Ontario
Luxury Living in the Heart of Barrhaven! Welcome to 167 Highbury Park a stunning semi-detached home backing onto peaceful Highbury Woods with no rear neighbours and over $80K in premium upgrades. This is refined, move-in-ready living at its best.Featuring 3 beds and 3 baths, this home boasts gleaming hardwood floors, a chefs kitchen with quartz counters & S.S. appliances, formal dining, and a bright living room with gas fireplace.Upstairs offers 3 generous bedrooms, a versatile loft/home office, full bath, laundry, and a luxurious primary suite with walk-in closet & 4-piece ensuite.The finished basement includes a spacious L-shaped family room and ample storage. Built-in speaker system, professionally landscaped yard, and located just steps from top-rated schools and parks.Flooring: Hardwood, Tile, Carpet (Wall-to-Wall). **Open House on Sunday, April 20th, 2025 from 2:00 PM to 4:00 PM** (id:19720)
Right At Home Realty
120 Tapestry Drive
Ottawa, Ontario
Step into this impressive executive home, designed for comfort, elegance, and modern living. Featuring gleaming hardwood floors and a gourmet kitchen, this home offers everything you need to live in style. Unwind in the spa-like ensuite, relax by the cozy gas fireplace, or entertain guests in the formal dining room. The beautifully landscaped and fully fenced yard includes a spacious deck, perfect for summer gatherings. The oversized garage provides ample space for vehicles and extra storage. With four generous bedrooms, there's room for the whole family including a home office or two. The large basement offers a versatile space to play, work out, or unwind. Nestled in a family-friendly neighborhood with convenient access to shopping, dining, transit, and nature trails, this home is an opportunity you don't want to miss. (id:19720)
Power Marketing Real Estate Inc.
3027 Prince Of Wales Drive
Ottawa, Ontario
PRICED TO SELL (100K under appraisal value - please contact for report). Situated on the Rideau River, this 3+1 bed, 3 bath waterfront bungalow is your dream lake house getaway within the city! The main level welcomes you into an open concept living space w/ new lighting fixtures & massive South-East windows. This view is indescribable and incomparable - you must see it for yourself to appreciate it! The renovated kitchen features granite countertops, new cupboards & is equipped with brand new, top tier SS appliances. In addition to the spacious primary bedroom w/ ensuite & walk-in closet, the main floor hosts 2 secondary bedrooms & 4pc bath. The sunken family room boasts cathedral ceilings, surrounded by ample windows. The finished basement transports you to the coziest living space, where you can entertain with a wet-bar. This home is truly a host's dream, w/ an in ground pool (as-is) in the front & the water as your backyard - you can take cottage-living home! The massive dock that has been grandfathered in by the city, has been soldered & lined to make maintenance easier & prevent weeds. With all the water activities this home has to offer, why buy a cottage? 24 hours irrevocable on all offers. (id:19720)
Avenue North Realty Inc.
1809 - 199 Slater Street
Ottawa, Ontario
Bright and Spacious Oversized End Unit! This airy 1 bedroom home is the size of many two bedroom units. Immerse yourself in sunlight with wrap around floor to ceiling windows. Open concept living area has enough space for a dining area, living space and den space. The open kitchen featuring SS appliances is perfect for entertaining . The South-West balcony features all day sunlight and sunsets. Situated in the HEART of downtown surrounded by restaurants and shops. Steps to Parliament, NAC, City Hall, Elgin Street, The Market and everything downtown Ottawa has to offer. Huge parking spot included. Locker included. Laundry ensuite. Hunter Douglas blinds included. (id:19720)
RE/MAX Hallmark Realty Group
300 Broadbridge Crescent
Ottawa, Ontario
Discover your dream home at 300 Broadridge Crescent in Orleans! This stunning corner end unit townhome boasts over 2,300 sqft of living space, filled with natural light from an abundance of windows and California shutters. Enjoy the convenience of three spacious bedrooms, including a primary suite with a walk-in closet and a private ensuite bath featuring double sinks and a stylish stand-up glass shower. The laundry is thoughtfully located on the second level, adding to the practicality of this beautiful home. Step into the main floor, where an open-concept kitchen awaits, showcasing two-toned cabinets that extend to the ceiling, a gas stove, granite countertops, and an upgraded supersized sink. The large living and dining rooms are adorned with beautiful hardwood floors and a cozy gas fireplace with a mantle, perfect for entertaining or relaxing. A useful mudroom and an expansive entryway enhance the functional layout. The finished basement offers a huge recreation room, while the backyard is fully fenced for privacy, making this the perfect place to call home. A single driveway adorned with gorgeous interlock can accommodate up to four parking spaces, providing ample room for family and guests. With nearby parks, shopping, and a park-and-ride bus station, this location offers the best of convenience and comfort! (id:19720)
Power Marketing Real Estate Inc.
217 Garrity Crescent
Ottawa, Ontario
This beautifully Built Minto Greenwich Model Executive Townhome situated on a quiet, family-friendly street in the sought-after neighborhood of Chapman Mills. Just moments from top-rated schools, parks, shopping, and rapid transit with convenient park-and-ride access. Thoughtfully designed with ample living space. A spacious main entrance leads to a generously sized powder room. Open concept living room connected with a bright breakfast area. Hardwood flooring through main level living room and former dining room. Dimmable pot lights on the main and lower levels. Luxurious Upgraded Ensuite features a premium shower and relaxing soaker tub in the primary bedroom. The builder-finished lower level features a cozy gas fireplace and a rough-in for a full bathroom, offering flexibility for future customization. This versatile space is perfect for a family room, home gym, or home office tailored to suit your lifestyle needs. The private south-facing backyard enjoys abundant sunlight, making it ideal for outdoor entertaining, gardening, or relaxing in your own peaceful retreat. Freshly painted throughout- just unpack and settle in! (id:19720)
Keller Williams Integrity Realty
653 Putney Crescent
Ottawa, Ontario
Exceptional Whitney Model by Claridge Homes in Prime Location with no Rear Neighbours! Built in 2020 and thoughtfully upgraded with over $40,000 in premium finishes. This stunning 3 Bedroom/4Bathroom home offers a perfect blend of modern style, spacious living, and a location that truly sets it apart. Situated in a prime, family-friendly neighbourhood, this home backs directly onto the Trans Canada Trail, offering uninterrupted natural views a rare feature that ensures lasting privacy and a peaceful setting. You're just steps away from Putney Woodland Park, and within close proximity to both elementary and secondary schools, making this the perfect choice for growing families or outdoor enthusiasts. Inside, the main floor welcomes you to a bright and airy open-concept layout with beautiful hardwood flooring, upgraded lighting, pot lights, and stylish custom finishes throughout, including enhanced bannisters, baseboards, and hardware. The heart of the home is the beautifully designed kitchen, featuring extended cabinetry, high-end stainless steel appliances, subway tile backsplash and an island, a dream for any home chef. Upstairs, you'll find a spacious primary suite with a luxurious ensuite bathroom and walk-in closet. Secondary bedrooms are a generous size and share a full bath. The fully finished lower level adds even more flexible living space, perfect for a family room, home gym, or office and is complete with a full bath. Don't miss your chance to own this incredible home in one of the most desirable locations in the area where comfort, convenience, and community come together. (id:19720)
Exp Realty
3519 Woodroffe Avenue
Ottawa, Ontario
Your next chapter starts here! This 4+1 bedroom, 3.5 bathroom beauty is designed for both function and family living, offering stylish and comfortable spaces to make lasting memories. Nestled on a wide, peaceful street lined with single-family homes, this property offers a sense of space and privacy thats hard to find. Step inside to an inviting open-concept main floor, where oak hardwood floors flow seamlessly throughout. The living room, anchored by a cozy fireplace, is the perfect spot to gather with loved ones or unwind with your favorite book. A den/office with custom-built cabinetry provides a quiet retreat for working from home. The gourmet kitchen is a chefs delight, featuring birch cabinetry, granite countertops, SS appliances, and an island with seating for 3, ideal for sipping morning coffee, or preparing meals together. The ceramic floors make for easy cleanup after fun-filled baking sessions! Just off the garage entrance, you'll find a functional mudroom perfect for keeping backpacks, coats, and shoes organized. Even the foyer closet is thoughtfully designed with built-in shoe racks to keep things tidy. Head upstairs, where four spacious bedrooms await. The primary suite is a true retreat, large enough for a sitting area to enjoy peaceful mornings. The walk-in closet (with built-ins) keeps your wardrobe organized, while the spa-like ensuite boasts double sinks, a luxurious soaker tub, and a separate shower your own private escape at the end of the day. The laundry room is conveniently located on this floor, with built-in cabinetry to make chores a breeze. The finished basement offers even more space!Whether you envision a home theater, a playroom for the kids, or a games room for entertaining, this space adapts to your needs. It also features a full bath, an additional bedroom, and a kitchenette. This home is thoughtfully designed for real-life living, offering the perfect balance of functionality, elegance, and comfort. You could easily call this home! (id:19720)
Royal LePage Team Realty
560 Reardon
Ottawa, Ontario
Bright & spacious upper stacked condo in a prime location! Welcome to this beautifully maintained upper-unit stacked condo, offering a unique open-to-above living room that fills the space with natural light! With 2 spacious bedrooms, a versatile den, and 2 bathrooms, this home is perfect for professionals, families, or investors. The open-concept main level features a bright living and dining area, ideal for entertaining, while the spacious kitchen provides ample storage and counter space. Upstairs, the generous bedrooms offer comfort and privacy, with the den serving as a perfect home office or flex space. Located in a fantastic central location, you're just minutes from shopping, restaurants, parks, transit, and major routes. Don't miss this opportunity, schedule your showing today! (id:19720)
Sutton Group - Ottawa Realty
620 - 360 Mcleod Street
Ottawa, Ontario
This south-facing 1 bedroom + den suite is perfectly situated in the heart of Centretown. Measuring just under 700 sq ft, the unit offers smart design and generous storage throughout. Enjoy an abundance of natural light thanks to floor-to-ceiling, wall-to-wall windows that brighten the entire space. The stylish corner kitchen is equipped with stainless steel appliances, quartz countertops, and extended cabinetry offering ample workspace, perfect for both cooking and entertaining. An inviting eat-in dining area complements the kitchen and opens effortlessly into the living space. The bright and spacious primary bedroom features a generous walk-in closet with direct access to the main living area, offering both convenience and seamless connectivity. The Den functions as the perfect home office or guest space. In-suite laundry, 1 underground parking spot and storage locker are included. Residents of The Hideaway enjoy incredible amenities, including executive concierge services, a party room, fully equipped fitness center, outdoor inground pool, cozy fireplace, and inviting lounge areas. Located in a vibrant neighborhood just steps from restaurants, shops, and transit, this is downtown living at its finest (id:19720)
The Agency Ottawa
106 Burbot Street
Ottawa, Ontario
Welcome to 106 Burbot Street, a beautifully appointed 3-bedroom, 3-bath detached home located in the sought-after community of Half Moon Bay in Barrhaven. Built in 2018 and offering over 1,880 sq ft of elegant living space, this Primrose II model is situated on a premium lot with no rear neighbours, providing rare privacy and open views. Step into a bright and welcoming foyer that leads to an open-concept main floor featuring gleaming hardwood, a chefs kitchen with quartz countertops, breakfast bar, built-in wall oven and microwave, a 6' x 6' walk-in pantry, and a spacious great room highlighted by an upgraded gas fireplace with floor-to-ceiling stonework. The dining room offers crown moulding, built-in shelving, and sun-filled windows. A tucked-away powder room adds convenience and charm. Upstairs, enjoy the tranquil primary suite complete with a generous walk-in closet and spa-inspired ensuite with double quartz sinks, a glass shower, and soaker tub. Two additional bedrooms, a full main bath, and a second-floor laundry room complete the upper level. The fenced backyard is perfect for entertaining or relaxing in peace. Additional features include an attached garage, and a full basement ready for your customization. Located in a vibrant, family-friendly neighbourhood near top-rated schools, parks, trails, and the Minto Recreation Complex, this home offers the perfect blend of privacy, luxury, and community living in one of Ottawa's most desirable areas. Some photos virtually staged. (id:19720)
Exp Realty
215 Thomas Street
North Grenville, Ontario
Victorian All-Brick Home on a Spacious 58 x 182 FT LotThis three-storey, 3-bedroom, 2-bathroom Victorian home blends historic charm with modern updates.The main floor features a spacious foyer, a family room with French doors, crown moulding, stained glass windows, high baseboards, and hardwood flooring, and a formal dining room with an additional stained glass window. The updated kitchen includes white cabinetry with glass inserts, granite countertops, stainless steel appliances, a range hood, and a center island with a double sink and seating for two. A full bathroom with a stand-up shower and a laundry room with a serving area provide added convenience, with patio doors leading to the backyard.The second floor includes a primary bedroom with a walk-in closet two additional bedrooms, and a main bathroom with a clawfoot tub, glass shower, and hardwood flooring. The third level features a loft with original hardwood flooring and a storage closet. The unfinished basement offers storage or future development potential.Additional features include a 200-amp electrical panel, metal roof, and three-season porch. The exterior boasts an oversized deck, workshop, garden shed, and a pond with its own pump at the back of the property. This property offers 30-amp service conveniently located at the driveway for RV hookups, along with a genset connection at the hydro meter, complete with the required cable for easy setup. (id:19720)
RE/MAX Hallmark Realty Group
398 Peninsula Road
Ottawa, Ontario
Exceptional Family Home in an Unbeatable Location with unbeatable price! Don't miss your chance to own this sophisticated, brand-new home that offers an incredible combination of luxury, comfort, and value. Located in a prime area, this expansive single-family home is the perfect place to create lasting memories with your family. You wont find a better deal anywhere! As you step inside, you're welcomed by an impressive 9-foot ceiling on the main floor, which sets the tone for the rest of this beautifully designed home. The contemporary kitchen is the heart of the home, complete with brand-new, top-of-the-line stainless steel LG appliances, including a French-door fridge and high-efficiency laundry units. A cozy breakfast nook, formal dining room, and spacious living room all feature gleaming hardwood floors, creating a warm and inviting atmosphere. The main floor also includes a large foyer and a convenient powder room for guests. Upstairs, the luxurious primary bedroom is a true retreat, featuring a grand walk-in closet and a spa-like en-suite bathroom. Four additional generously-sized bedrooms offer ample space and natural light, perfect for children, guests, or a home office. A full bathroom and a well-placed laundry room complete the second level. But the features don't end there! Take the stairs to the top floor, where you'll discover a fantastic great room that's ideal for entertaining, complete with access to a private balcony where you can enjoy peaceful outdoor moments. The fully finished basement offers even more living space, including a sun-filled office, a spacious family room, and another full bathroom, perfect for guests or multi-generational living. With all new high-quality finishes, this home has it all luxury, convenience, and a layout that suits modern living. Flooring: Main floor features hardwood, second floor, and basement are carpeted. Front Photo Staged. Don't Delay! Schedule your private tour today! You will not regret! (id:19720)
Tru Realty


