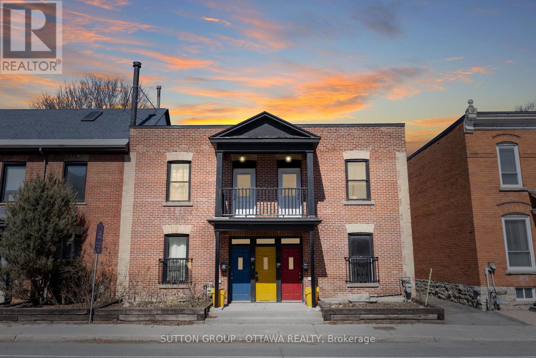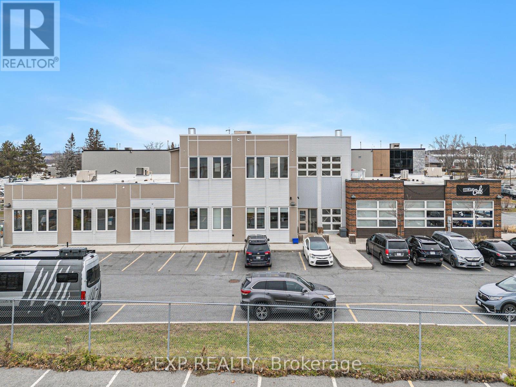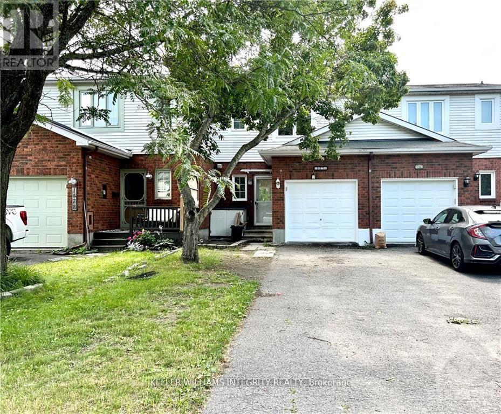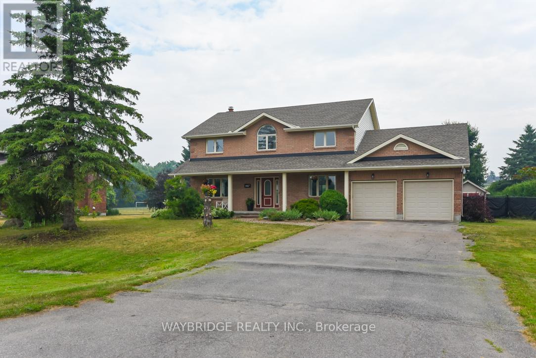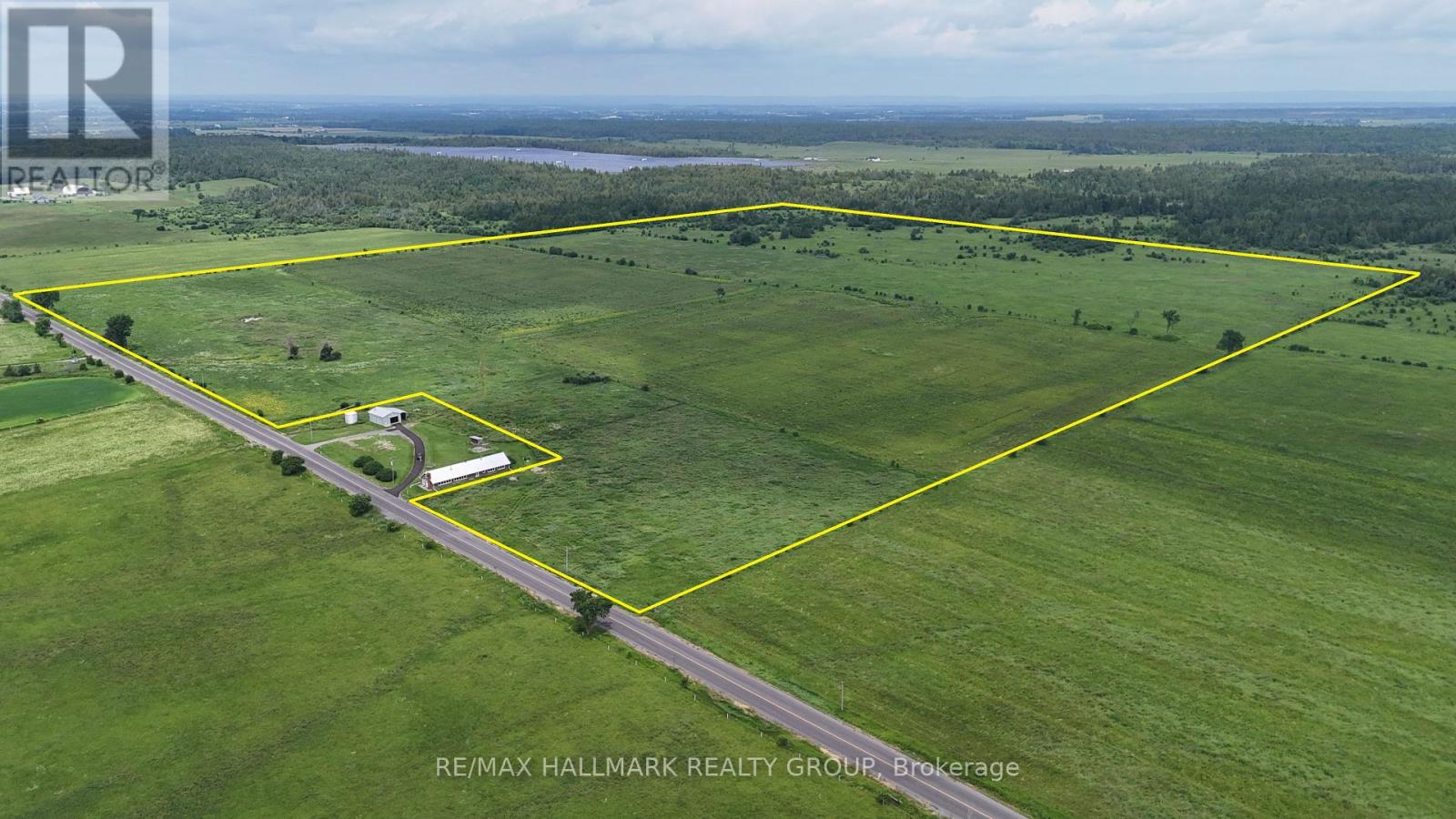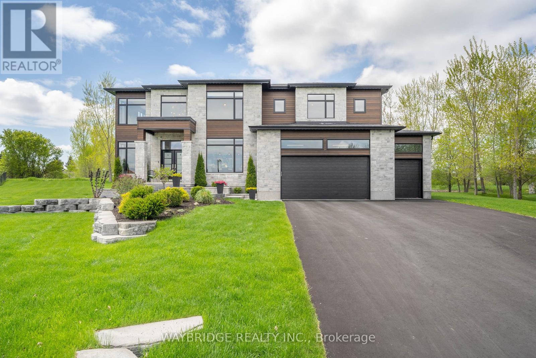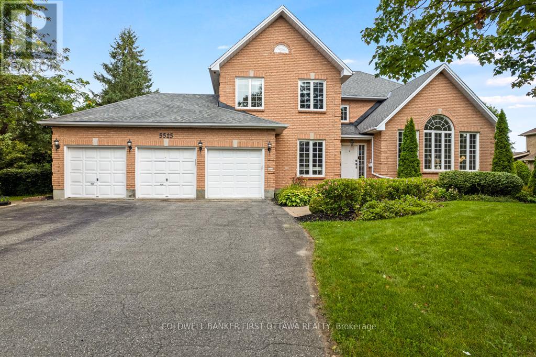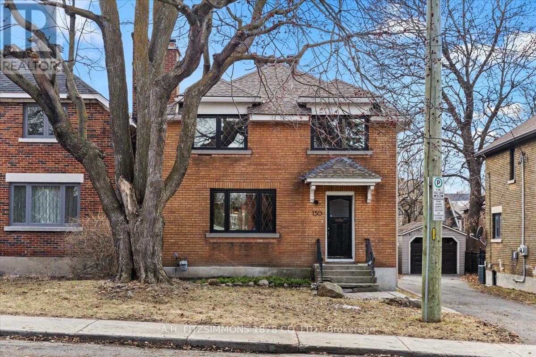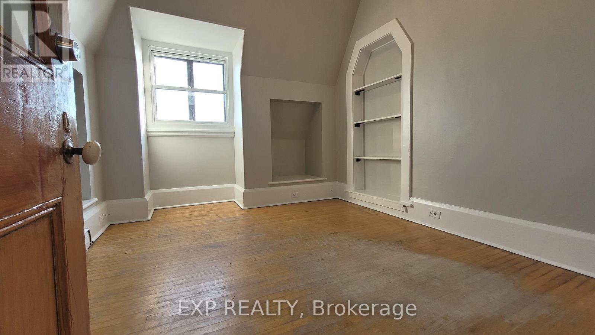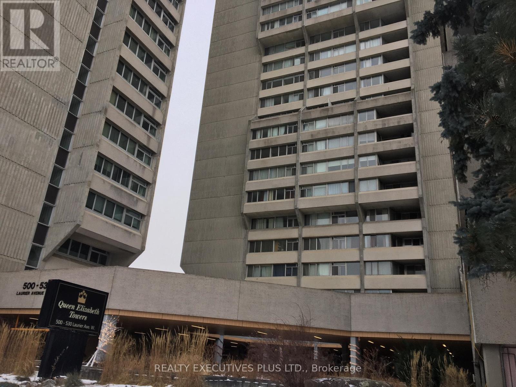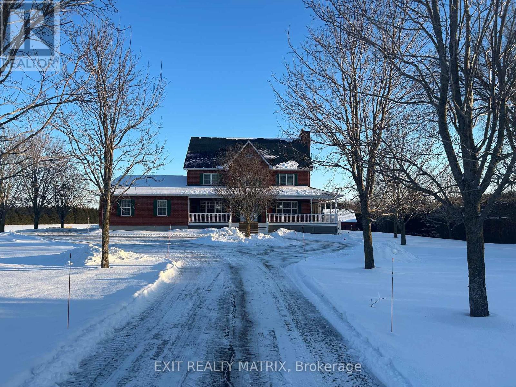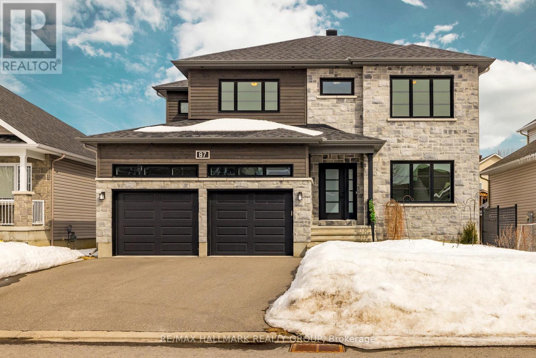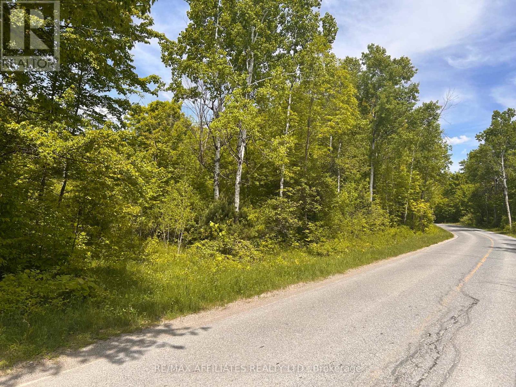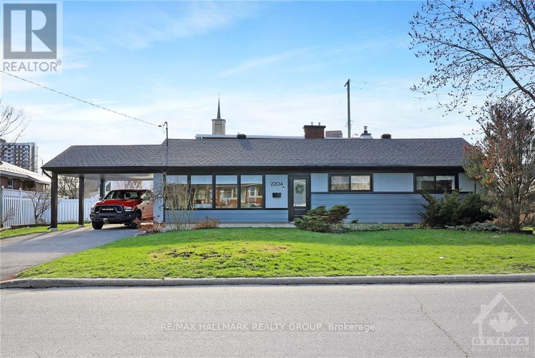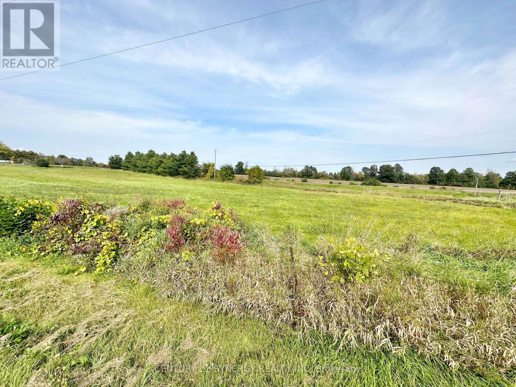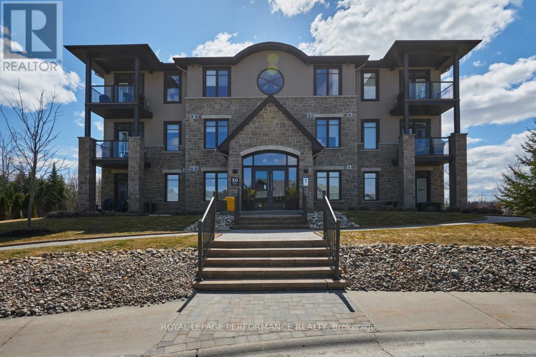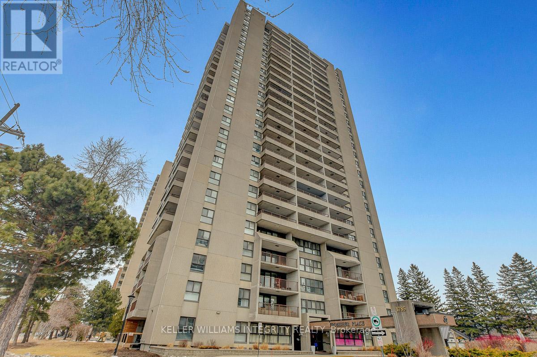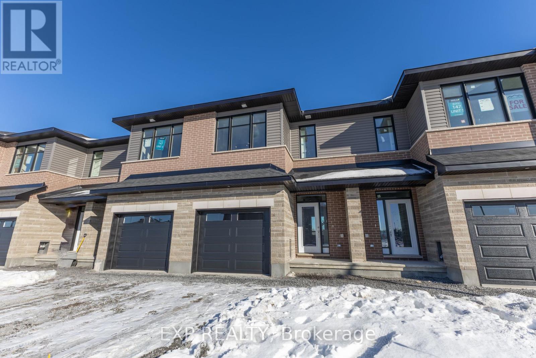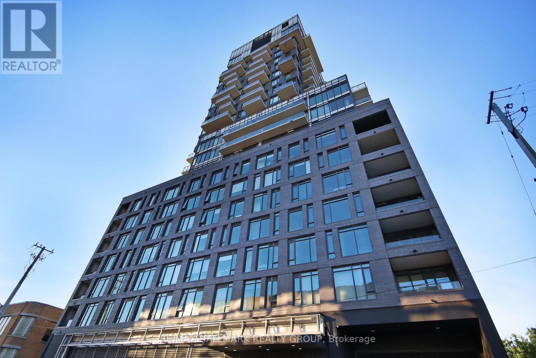Ottawa Listings
205 - 26 Pearl Street
Smiths Falls, Ontario
Looking for a smart layout that suits shared living? This well-designed condo features two private entrances - one on each side of the unit - making it perfect for roommates or anyone who values a little extra separation and privacy. This bright and inviting 2 bed/1 bath condo is just steps from Settlers Ridge Shopping Centre and offers an open-concept living space with patio doors that lead to a private balcony, perfect for enjoying your morning coffee. The kitchen has rich wood cabinetry, tile backsplash, newer appliances and a spacious walk-in pantry for all your storage needs. The eat-in dining area comfortably accommodates a table for four. Both bedrooms are generously sized with ample closet space and large windows that fill the rooms with natural morning light. Additional interior storage is abundant, with hall closets at each entrance. Recent upgrades include brand-new windows and patio doors (2024), enhancing energy efficiency and comfort. Building amenities include a secured laundry room, bike storage area, and dedicated storage locker for seasonal items and outdoor gear. One surface parking space is included, with additional visitor parking available. Enjoy the convenience of having grocery stores, restaurants, a fitness center, and more just moments from your doorstep. Located within walking distance of Chimo School, SFDCI, Lower Reach Park, scenic pathways, and the historic Rideau Canal, this condo offers both accessibility and charm. With water included in the condo fees and an average hydro cost of just $95/month, this is truly an affordable and low-maintenance lifestyle opportunity! (id:19720)
Century 21 Synergy Realty Inc.
807 - 111 Champagne Avenue S
Ottawa, Ontario
Welcome to Suite 807, a sleek and modern 2 bedroom, 2 bathroom corner suite offering 986 sq.ft. of thoughtfully designed living space in the heart of Ottawa's vibrant Little Italy. This sun-filled suite features floor-to-ceiling windows and two southeast-facing balconies, one off the open concept living and dining area and another off the spacious primary bedroom, perfect for enjoying morning light and sweeping views. The kitchen is both functional and stylish, with built-in appliances including an integrated fridge and freezer and a large island ideal for cooking, dining or entertaining. Both bedrooms are generously sized, and the suite includes two full 4-piece bathrooms, each featuring a 2-piece shower. Living here means being just steps away from vibrant Preston Street, known for its fantastic selection of Italian restaurants, cafes, bakeries, and specialty shops. Enjoy the charm of Little Italy's lively atmosphere, along with easy access to nearby parks, scenic Dows Lake, and excellent public transit options, including the O-Train. The building offers a range of premium amenities, including a fully-equipped gym, pool, hot tub, a movie room for private screenings, a conference room, and an entertainment space with a kitchen, perfect for hosting events or casual gatherings. With modern finishes throughout, this home combines comfort, convenience, and urban living at its best. A floor plan of the suite is attached for your convenience. (id:19720)
Engel & Volkers Ottawa
335-337 St Patrick Street
Ottawa, Ontario
An exceptional investment opportunity in the highly desirable Lower Town/Sandy Hill area! This well-maintained FOURPLEX on EXTRA LARGE LOT (44ft X 119ft) offers four generously sized 2-bedroom, 1-bathroom units, making it an excellent income-generating property with significant upside potential. Beyond its prime location, this property boasts a large lot, offering future development UP TO 16 UNITS or expansion possibilities - an added advantage for investors looking to maximize value. Recent updates, including fire retrofit compliance, modernized electrical services, new furnaces, updated kitchens and bathrooms, and in-unit enhancements, contribute to the property's long-term sustainability and rental appeal. With a proven history of steady cash flow, increasing property values in the area, and the potential for further enhancements, this is a rare opportunity to secure a multi-unit property in one of Ottawas most dynamic and evolving neighbourhoods. Ideally positioned just steps from the vibrant ByWard Market, Ottawa University, major transit routes, shopping, dining, and essential amenities, this property attracts a strong and consistent tenant base, including students, young professionals, and urban dwellers seeking convenience and accessibility. Whether you're looking to expand your real estate portfolio or capitalize on the growing demand for rental housing, this property checks all the boxes. (id:19720)
Sutton Group - Ottawa Realty
A2 & B2 - 511 Lacolle Way
Ottawa, Ontario
Prime Office Space for Lease that is bright, airy, and perfectly located in a high-performing, mixed-use commercial property located in the thriving Orleans neighborhood. This well-maintained space offers: plenty of natural light, creating a welcoming and productive environment for your business; Walk-up access for easy entry; Convenient washrooms for added comfort and practicality; Ample parking for you and your clients. This prime location offers unmatched potential in a rapidly growing market. Strategically situated near Trim Road, a major north-south route, you'll have seamless access to Regional Road 174 and downtown Ottawa. Plus, the area will soon benefit from Ottawa's Light Rail Transit (LRT) system, set to further enhance connectivity and increase property value upon its projected completion in 2025. Don't miss out on this premium leasing opportunity in one of the city's most sought-after areas! Contact us today to arrange a private showing and take the next step in securing your new business location! Extra rent $10.50 per foot INCLUDES ALL UTILITIES taxes, and maintenance fees!! Call for details (id:19720)
Exp Realty
1476 Launay Avenue
Ottawa, Ontario
This newly renovated 3-bed townhome with no rear neighbours is available June 1, 2025. It features hardwood and ceramic throughout with no carpet. 3 good sized bedrooms and 1.5 bathrooms. The spacious master has a large walk-in closet and a cheater ensuite. The fully finished lower level has a recreation room suitable for family gatherings. Fully fenced backyard has a big deck. (id:19720)
Keller Williams Integrity Realty
1467 Spartan Grove Street E
Ottawa, Ontario
Welcome to this charming 4 bedroom home nestled on a premium lot in Greely. this warm and inviting interior features a mix of hardwood and tile flooring, providing a practical and cozy atmosphere. the heat of the home is the spacious kitchen and family room, with modern conveniences and sophisticated vibe - perfect for family meals and casual get-togethers. The principle rooms are designed for comfort and relaxed flow throughout the home. With a blend of natural light and the warm tones, the living spaces offer a welcoming environment for everyday living. The four bedrooms provide generous retreats ensuring a sense of privacy for everyone in the household. Step outside to discover a sprawling backyard wit endless possibilities - from gardening to pool parties. There are ample spaces for simple pleasures and a touch of nature. This home embodies practicality and comfort in an enviable location . Over night notice for all showings please. (id:19720)
Waybridge Realty Inc.
34 Hummel Street
North Dundas, Ontario
Tucked away on a quiet cul-de-sac, this charming home offers 3 bedrooms and 1 bath, providing a fantastic layout for comfortable living. Step into the welcoming foyer, leading to the kitchen and dining area and a spacious living room filled with natural light. The finished basement features a cozy family room with a bar, a laundry area, and ample storage space. Enjoy outdoor living on the newer rear deck, perfect for family BBQs, while the mature trees add privacy. The attached garage offers space for your vehicle, tools, or toys. Recent updates include a newer furnace and roof (2020) for added peace of mind. Located in Chesterville, this home is within walking distance to groceries, a pharmacy, schools, recreational facilities, and the beautiful downtown waterfront. (id:19720)
Coldwell Banker Coburn Realty
780 Blakeney Road
Mississippi Mills, Ontario
This 96-acre parcel offers 32 acres of productive, tile-drained tillable land, with potential to bring an additional 20 acres into cultivation at the front of the property. The remaining land is made up of lush pasture, ideal for grazing or future agricultural use. Located near Hwy 417, Almonte, and Carleton Place, this property combines accessibility with rural appeal. Please note: residential uses are not permitted on this property. (id:19720)
RE/MAX Hallmark Realty Group
104 Viburnum Terrace
Ottawa, Ontario
Welcome to The Vibrance a 2153 sqft 4bed/3Bath beautifully designed home that perfectly blends style and functionality. There is still time to choose your finishes and make this home your own. With $60K bonus dollars to spend on architect choice options or design upgrades. From the moment you step onto the charming front porch, you'll be greeted by a private foyer with a spacious closet and a convenient powder room. The 9 ceilings on the main floor create an open, airy feel, leading you into the heart of the home. The modern kitchen is both stylish and functional, featuring quartz countertops, a ceramic backsplash, and a bright breakfast area, perfect for casual dining. Overlooking the kitchen is the great room, where patio doors allow natural light to pour in and offer seamless access to the backyard. Throughout the main floor, including the kitchen, you'll find beautiful hardwood flooring, adding a touch of elegance. The hardwood staircase leads you to the second level. The primary suite is a true retreat, featuring dual walk-in closets and a private ensuite. Three additional bedrooms provide plenty of space for family or guests, all conveniently located near the main bath and the second-floor laundry room for added convenience. With its premium finishes, open-concept design, and thoughtful details. The Vibrance is the perfect home for modern living. Don't miss this opportunity! (id:19720)
Exp Realty
107 Viburnum Terrace
Ottawa, Ontario
Welcome to Wintergreen II by Mattamy Homes, a beautifully designed home that blends modern style with everyday comfort. This stunning home features a welcoming front porch and a bright foyer with ample closet space. Step inside to an open-concept main floor, where the 9 ceilings enhance the sense of space. The living room, dining area, and kitchen flow seamlessly together, with patio doors that bring in plenty of natural light. The kitchen is a chefs dream, complete with quartz countertops, a ceramic backsplash, and a breakfast bar perfect for casual dining or entertaining. A mudroom with a separate garage entrance adds everyday convenience. Upstairs, the primary suite is a peaceful retreat, featuring a walk-in closet and a spa-like ensuite, with the option to upgrade to a bath oasis for ultimate relaxation. Three additional bedrooms, a full main bath, and a laundry room complete the second floor, ensuring both comfort and functionality for the whole family. This home is packed with premium upgrades, including hardwood flooring on the main level (excluding wet areas), a hardwood staircase to the second floor, and a $60,000 bonus to spend on architectural options or design upgrades allowing you to personalize your dream home. With a thoughtful layout and modern finishes, this home offers the perfect balance of style, space, and flexibility. Don't miss this incredible opportunity! (id:19720)
Exp Realty
536 Leimerk Court
Ottawa, Ontario
Luxurious and thoughtfully designed Manotick home in Maple Creek Estates on a quiet cul de sac, backing on green space with no rear neighbors. This light filled home features floor to ceiling windows, a great room with 20 ft ceilings and a dramatic fireplace. The designer kitchen overlooks the great room and offers high end appliances, an oversized quartz island. The main floor includes a bright office space, a dining rm, a half bath and a mud rm. Seamless glass stairs take you to the 2nd floor with a loft space and 4 bedrooms. The primary bedroom offers a walk in with built in cabinetry and a 5-star ensuite. 2 other bedrooms share a jack and jill bathroom. Another bedroom and full bath complete the 2nd floor. The finished basement has radiant floor heating. There is a theatre room with bar area, workout room/bedroom and full bath. Tranquil south facing back yard with a covered porch, beautiful landscaping, lighting, firepit, beautiful gazebo and a large hot tub. The 3 car garage has a garage door to the rear, entrances to both the basement and main fool. Permanent holiday lighting, irrigation and a pool rough in also included. Home is complete without anything for the new owner to do but move in. The pie shaped cul de sac lot is truly one of the best in the community. ** This is a linked property.** (id:19720)
Waybridge Realty Inc.
5525 Pettapiece Crescent
Ottawa, Ontario
On quiet treed crescent, elegant all brick home with grand light-filled rooms. Sparkling spacious foyer has closet and ceramic flooring. Off foyer is the home office. Sun flows thru the wall of windows into welcoming living room. Formal dining room for entertaining. Dream gourmet kitchen renovated and upgraded in 2024 including new quartz counter tops and appliances. Dinette in the windowed alcove has garden door to deck. Big comfortable family room features natural gas fireplace. Main floor laundry room ideally designed with sink, window and lots of storage cupboards plus closet. Sweeping staircase leads up to wide circular landing. Palatial primary suite offers custom walk-in closet with a window and luxurious spa 5-pc ensuite with double-sink vanity. Four more bedrooms, one with 3-pc ensuite. Second floor 5-pc bathroom has double-sink vanity, soaker tub and glass shower. On the lower level, you have second family room, kitchenette/bar, rec room, den, gym and 3-pc bathroom. Attached 3-car garage is both insulated and finished. Expansive decking for BBQ gatherings. Hot tub and generator are included. Setting is beautifully landscaped 0.7 acre backing onto trees. Front of the home has lovely interlock walkway boarded by perennials. And, in the backyard is the salt-water, heated, in-ground pool. Just a walk to the park with basketball court and hiking trails. Located in family-friendly neighbourhood of Manotick Estates, 30 mins from downtown Ottawa. (id:19720)
Coldwell Banker First Ottawa Realty
130 Blackburn Avenue
Ottawa, Ontario
Terrific value in this 3+1 bedroom home with fully equipped in-law suite on a quiet tree-lined street in Sandy Hill. This beautifully maintained home offers the perfect blend of modern upgrades and classic charm. The open-concept living and dining area boasts a cozy wood-burning fireplace and built-in wall unit. Well ordered kitchen with updated stainless steel appliances, countertops, sink and faucet. Modernized full bath with tile shower, heated flooring, floating vanity and conveniently placed laundry. Terrific size back yard for entertaining or playing with the kids. A separate side entrance leads to a fully finished basement in-law suite, featuring a full bath, washer/dryer, bedroom, den and kitchen. An excellent Airbnb, long term rental or generational living opportunity! Prime location within walking distance of Ottawa University, ByWard Market, The Rideau Canal and many other downtown amenities. Make sure to check out the virtual for full layout. (id:19720)
A.h. Fitzsimmons 1878 Co. Ltd.
8 - 73 Mill Street
Mississippi Mills, Ontario
73 Mill St. is located in the heart of downtown Almonte at the corner of Mill St. and Little Bridge St.Unique Office space located on the 3rd floor of the building for lease in downtown Almonte. The original Post Office andCustom House is a historic landmark built in 1890 by Thomas Fuller, the Chief Architect for the Dominion of Canada. Beautiful building with lots of character and history. Current tenants are consultants, therapist, internet companies and engineers. Very quiet building because many tenants work off site. Postino's Italian Bistro is one of the Ottawa Valley's best restaurants and is located on the main floor of the building. Use of common kitchenette and washroom with shower located on same floor. Rent $800 Plus HST. Includes all utilities and building expenses, and security monitoring; WiFi Extra. 2-YR LEASE TERM. 5% Annual increase after the first year. (id:19720)
Exp Realty
6 - 73 Mill Street
Mississippi Mills, Ontario
73 Mill St. is located in the heart of downtown Almonte at the corner of Mill St. and Little Bridge St.Unique Office space located on the 3rd floor of the building for lease in downtown Almonte. The original Post Office andCustom House is a historic landmark built in 1890 by Thomas Fuller, the Chief Architect for the Dominion of Canada. Beautiful building with lots of character and history. Current tenants are consultants, therapist, internet companies and engineers. Very quiet building because many tenants work off site. Postino's Italian Bistro is one of the Ottawa Valley's best restaurants and is located on the main floor of the building. Use of common kitchenette and washroom with shower located on same floor. Rent $700 Plus HST. Includes all utilities and building expenses, and security monitoring; WiFi Extra. 2-YR LEASE TERM. 5% Annual increase after the first year. (id:19720)
Exp Realty
7 - 73 Mill Street
Mississippi Mills, Ontario
73 Mill St. is located in the heart of downtown Almonte at the corner of Mill St. and Little Bridge St.Unique Office space located on the 3rd floor of the building for lease in downtown Almonte. The original Post Office andCustom House is a historic landmark built in 1890 by Thomas Fuller, the Chief Architect for the Dominion of Canada. Beautiful building with lots of character and history. Current tenants are consultants, therapist, internet companies and engineers. Very quiet building because many tenants work off site. Postino's Italian Bistro is one of the Ottawa Valley's best restaurants and is located on the main floor of the building. Use of common kitchenette and washroom with shower located on same floor. Rent $600 Plus HST. Includes all utilities and building expenses, and security monitoring; WiFi Extra. 2-YR LEASE TERM. 5% Annual increase after the first year. (id:19720)
Exp Realty
216 St Bernardin Street
The Nation, Ontario
Looking for the perfect bungalow to downsize in comfort and style? This beautifully maintained home sits on a peaceful ravine lot with a gentle creek, offering a serene retreat just minutes from essential amenities. Everything you need is on one level: The bright, open-concept living spaces features beautiful hardwood floors, while the updated kitchen boasts a large window with a picturesque backyard view. Spacious main-floor bath offers a luxurious soaker tub and oversized walk-in shower, perfect for relaxation! 2 Large bedrooms & main-floor laundry. The lower level features oversized windows, an additional bedroom, a bright family / TV room, home office and ample storage, giving you space to host guests without the upkeep of a larger home. Outside, enjoy a morning coffee while looking at the lush green space from the Gazebo or Pool. Includes convenient attached garage (11'x25') with Inside Access PLUS oversized (24x28) Insulated & Heated Detached Garage with Storage Loft. Recent Updates include a new water reservoir, reverse osmosis system, and UV filter (2020), and whole home fair filtration system (2022). Ideally located between Ottawa & Montreal with quick access to HWY 417 & HWY 50, this home offers easy, stress-free living in a stunning setting! (id:19720)
RE/MAX Hallmark Realty Group
330 Donald Street
Ottawa, Ontario
This centrally located triplex features three generously sized, self-contained units an ideal opportunity for investors or buyers seeking rental income. The layout includes a 1-bedroom/1-bathroom unit and two 2-bedroom/1-bathroom units. Situated just minutes from downtown Ottawa and conveniently close to transit, parks, and schools, the location is highly desirable for tenants. Additional perks include on-site laundry and five dedicated parking spaces, ensuring added convenience for residents. Zoned R4UC, the property offers both residential and commercial use with plenty of flexibility for future development. With strong income potential and long-term upside, this is a smart addition to any real estate portfolio. (id:19720)
Exp Realty
2620 Chamberland Street
Clarence-Rockland, Ontario
This property is included in two different zones: half of the property is in the Urban Residential First Density - General - Exception R1-25 zone, while the other half is in the General Commercial (CG) zone. (id:19720)
RE/MAX Hallmark Realty Group
2620 Chamberland Street
Clarence-Rockland, Ontario
This property is included in two different zones: half of the property is in the Urban Residential First Density - General - Exception R1-25 zone, while the other half is in the General Commercial (CG) zone. (id:19720)
RE/MAX Hallmark Realty Group
704 - 3590 Rivergate Way
Ottawa, Ontario
Welcome to The Rivergate. Unit 704 is The Salzberg model (1650 sq ft) a two bedroom, two bathroom unit featuring a desirable west facing spectacular river view. Hardwood floors in excellent condition run throughout the unit. Brand new carpet in the bedrooms and all freshly painted. The kitchen features granite counter tops , quality cabinets and stainless appliances and an eatin kitchen. The large living room is full of light with sliding doors leading to the spacious balcony. A lovely Dining Room featuring hardwood floors and great lighting that is large enough for hosting dinner parties. The primary bedroom features a spacious and practical walkin closet , the secondary bedroom could function easily as a multipurpose room due to the room size and proportions. In unit laundry is a must for the discerning buyer. Two storage spaces are available with the unit, one on the unit level (15) and one located at level B same level as parking. Beautifully built and elegantly styled, the Urbandale Rivergate Condo buildings are a one of a kind in Ottawa. 24 hour Gated security guard at entry. Concierge service inside the main lobby of the building. The Rivergate offers terrific amenities such as tennis/pickleball courts, indoor swimming pool, exercise center, party room , guest suites, library, bike, kayak and canoe storage. The location is fabulous so close to The Huntclub Golf Course, the airport, the river, great restaurants and shopping nearby at Southkeys. Each floor features just 4 private residences. (id:19720)
Royal LePage Performance Realty
44 Springcreek Crescent
Ottawa, Ontario
Original Owner. Discover this charming and well-appointed 3-bedroom, 2-bathroom townhome nestled in a highly sought-after area of Kanata. The main floor showcases elegant hardwood flooring throughout, a convenient powder room, and thoughtfully designed living and dining spaces. The kitchen features an inviting eat-in area, perfect for casual dining. Upstairs, the second level offers three generously sized bedrooms, including a primary suite complete with a walk-in closet and a dedicated makeup station. A well-designed cheater ensuite provides added convenience. The lower level boasts a warm and inviting finished basement, complete with a cozy fireplace, ample storage space, and a dedicated workshop area. This home perfectly blends comfort, functionality, and style, an ideal opportunity for those seeking a home in a prime location. 24 Hours irrevocable on all offers as per form 244. (id:19720)
Paul Rushforth Real Estate Inc.
1003 Silhouette Private
Ottawa, Ontario
Spacious 2-storey urban condo terrace homes which are modern, affordable and a maintenance free way of living! This upper two-storey unit is 1254 sq. ft. Main floor offers open concept living and dining room, balcony off of the living room, corner study open to the second floor, kitchen with island and powder room. The upper level holds the primary bedroom with ensuite and walk-in closet, second bedroom, full bath and laundry. One outdoor parking space included. Walking distance to Amazon, Costco and all the amenities that Barrhaven has to offer. Excellent opportunity for Investors. (id:19720)
RE/MAX Hallmark Realty Group
298a Woodroffe Avenue
Ottawa, Ontario
Beautifully and extensively renovated 3 Bdrm, 2 Bathrm, all brick semi-detached with a detached garage. The spacious finished Rec Room with spotlights, 3 pc bathrm and its own side entrance has the potential for a secondary dwelling unit. Renovations include: Oak hardwood floors on both levels and the staircase; wide plank laminate flooring in the Bsmnt; kitchen w/island, granite countertops, glass backsplash and top-of-the-line 4 SS appliances; both bathrooms; all doors, windows; refinished garage; asphalt paving and 2024 Roof. The bright main floor features an open concept living, dining room and kitchen. The second level features a large master Bdrm, 2 additional bedrooms and a luxury bathroom. Fenced backyard with new 2024 stone patio. Close to bus routes, schools and Carlingwood shopping centre. 6 Appliances. (id:19720)
RE/MAX Hallmark Realty Group
403 - 530 Laurier Avenue W
Ottawa, Ontario
Great Location, Highly Upgraded and Stylish Condo in downtown Ottawa, walking distance to Parliament Hill, shops Restaurants, LRT and Public transportation. Recessed Balcony, get a wonderful scenic Southern view of neighborhood Natural light through out the day. This two bedroom Condo has a Modern Kitchen upgraded Bathroom and open concept Dining-Living room. Hardwood and ceramic throughout, Marble counter top and Soaker tub in the washroom, Upgraded Washer & Dryer . Great 24 Hr Security, covered Parking spot, Locker Bike parking. Building amenities included indoor Pool, Whirlpool, Sauna, Large Gym, Changing room, Guest Suites Wash bay in garage, Party room, Huge Lounge with library with gas fireplace (id:19720)
Realty Executives Plus Ltd.
249 Kimpton Drive
Ottawa, Ontario
Immaculate 3-Bed, 4-Bath End-Unit Townhome in Stittsville NorthThis exquisite townhome epitomizes modern luxury with exceptional style and comfort. The bright foyer leads to an open-concept main floor, flooded with natural light. The living room, featuring a gas fireplace, offers a sophisticated space for both intimate gatherings and entertaining. The gourmet kitchen boasts premium stainless steel appliances, a gas stove, quartz countertops, and custom cabinetry, with an island for additional prep space and breakfast seating. A formal dining area and convenient main floor powder room add to the functionality.The upper level is dedicated to restful luxury, featuring three generously sized bedrooms. The opulent primary suite includes a walk-in closet and an ensuite with elegant finishes. Hardwood stairs lead to the finished recreation room with a full bath, perfect for relaxation or entertainment.Step outside to your private, fenced backyard with an entertainment-sized deck and southeast exposureideal for al fresco dining and serene outdoor living. The home includes a large mudroom with inside entry to an insulated garage, ensuring practical convenience.Located in the sought-after Stittsville North community, with quick access to HWY 417, top-tier schools, parks, shopping, and dining. Over $70,000 in upgrades make this home the perfect blend of sophistication and functionality.Don't miss the opportunity to own this extraordinary home in a vibrant community. (id:19720)
Coldwell Banker First Ottawa Realty
21 Karda Terrace
North Grenville, Ontario
Discover The Apexa breathtaking 1,815-square-foot sanctuary crafted for contemporary living and seamless entertaining, where modern design meets everyday practicality. This 3-bedroom, 2-bathroom masterpiece features a cleverly designed layout that optimizes every inch, blending expansive open living spaces with cozy private retreats to strike an ideal balance of style and comfort. Built as a slab-on-grade home, The Apex offers the added luxury of radiant heating, ensuring warmth and efficiency throughout. Perfectly suited for estate lots, this home provides ample room for customization and outdoor enjoyment, making it an exceptional choice within the prestigious CopperCreek Estates. Though not yet built or under construction, measurements sourced from builder plans showcase its thoughtful proportions. Contact us today to explore how The Apex can become your dream home, and inquire about exclusive incentives for the first home sale in this sought-after community! All homes are custom designed bring your dream. (id:19720)
Royal LePage Team Realty
20680 Mccormick Road
North Glengarry, Ontario
Your dream home awaits! Nestled on a sprawling 15.56-acre private, treed lot, this stunning property offers the ultimate tranquility. Featuring an inviting open concept design boasting gleaming hrdwd floors and a sunny interior w/an ICF Foundation. Enjoy the cozy living room, complete w/a wood fireplace, the lovely dining area, & a chef's kitchen featuring a sit-at island, pantry, & sleek stainless steel appliances. The main floor is complete w/a partial bath, laundry facilities, & a versatile office space. Upstairs, you'll find 3 spacious bedrms, each w/its own walk-in closet, 2 bathrooms, & a charming loft area. The partially finished lower level provides additional space perfect for relaxation or hobbies, & has a rough in for a fourth bathroom. Outdoors, you'll discover your own private oasis with a fenced-in inground pool, mature trees, and a screened-in porch. This property is complete with the added security of a Generac generator for peace of mind. A rare find! (id:19720)
Exit Realty Matrix
162 James Andrew Way
Beckwith, Ontario
Situated on a 3.7-acre lot in Goodwood Estates, this Featherston model by Mackie Homes is currently under construction and offers approximately 2,973 sq ft of living space. Set in a peaceful rural setting, the property is within convenient reach of shopping, dining, recreation, and services in both Carleton Place and Smiths Falls. This well-designed two-storey home highlights quality craftsmanship and thoughtful finishes throughout. The family-oriented layout includes four bedrooms, three bathrooms, and a main level office that overlooks the front of the home. A formal dining room provides an ideal space for entertaining, while the kitchen is equipped with generous prep and storage areas, a walk-in pantry, and a large centre island that is well-suited for everyday meals or hosting. The kitchen flows seamlessly into the great room, which features a cozy fireplace and access to the rear deck and backyard. A spacious family entrance off the three-car garage adds everyday convenience, connecting to the powder room and laundry area. On the second level, the primary bedroom offers a walk-in closet and a 5-pc ensuite complete with a soaker bathtub, separate shower, and a vanity with dual sinks. A sitting room, three secondary bedrooms, and a 4-pc bathroom complete the second level. (id:19720)
Royal LePage Team Realty
87 Cobblestone Drive
Russell, Ontario
Welcome to 87 Cobblestone, a gorgeous family home that combines elegance and functionality! Upon entering, you're greeted by a grand foyer with French doors that welcome you to the rest of the home. The main floor offers a versatile bedroom, ideal for a guest suite, or a home office for those working remotely or managing a home-based business. The open-concept design effortlessly blends the kitchen, family room, and dining area, while maintaining distinct spaces for each. The updated chef's kitchen is a culinary enthusiast's dream, featuring a large island with ample storage, modern stainless steel appliances, and soaring ceilings that enhance the sense of space. Completing the main floor are a full bathroom and a mudroom with access to the two car garage. Ascend the extra-wide staircase to the second floor, where you'll find four bedrooms, a convenient laundry room, and a 4 piece family bathroom. The primary bedroom offers a spacious walk-in closet and a 4 piece ensuite.The fully finished lower level extends the living space, featuring a rec room, sitting room, storage room, 4 piece bathroom, and a legal egress bedroom, providing flexibility for various living arrangements. Step outside to the fully fenced backyard, a haven for children and pets alike. The interlock stone patio is perfect for summer barbecues and outdoor entertaining. Located just east of Ottawa, Russell offers a very bilingual community set in a natural landscape. In 2018, Money Sense ranked Russell as the third-best place in Ontario to raise a family and the third-best place to live in Canada. Just a short walk to the grocery store, Tim Hortons and to the Conservation Area with picturesque nature trails, and a connection to the New York Central Fitness Trail. Whether you're a blended family, a multi-generational household, or simply seeking more space, 87 Cobblestone provides the ideal setting to create lasting memories. Don't miss the opportunity to make this exceptional property your new home! (id:19720)
RE/MAX Hallmark Realty Group
00 Ebbs Bay Road
Drummond/north Elmsley, Ontario
Looking for a perfect place to build your home? Look no further. 1+ Acre Lot is located just 15 minutes from Carleton Place, and 20 minutes from Perth. This lovely rolling, nicely treed parcel is located on a paved road, just 5 mins off of Highway 7, with a mixture of deciduous and evergreen trees. Very close to popular Mississippi Lake, with a boat launch only 20 minutes away! Call today to book your private Tour. (id:19720)
RE/MAX Affiliates Realty Ltd.
237 Speckled Alder Row
Ottawa, Ontario
Welcome to 237 Speckled Alder Row! This beautiful middle unit townhome is located in the growing Barrhaven community of Half Moon Bay, and offers 2+1 beds, 3.5 baths, upper level laundry, and a fully finished basement (with a bedroom and full bathroom located on the lower level.) The main level features a spacious open-concept living room and kitchen. To apply, please provide a Rental Application, Photo ID, Full Credit Report, Recent Pay Stubs, and a Letter of Employment. (id:19720)
Right At Home Realty
64 Folison Street
Ottawa, Ontario
This exquisite, 3+1 bedroom, 3-bath townhome offers a prime location near shopping, recreation, schools, and bus routes. Countless high end finishings throughout including hardwood flooring on both levels, with an open-concept living area featuring a cozy gas fireplace and a formal dining room. Large foyer with double closets & oversized tiles leading to powder room with heated floors. The chef-inspired kitchen boasts Silestone countertops, heated floors, and stainless steel appliances, including a double oven. The primary suite is a retreat, complete with a fully renovated 4-piece ensuite, double sinks, heated towel rack, heated floors and a custom glass shower. Generous walk-in closet with built-in shelving units. Two additional spacious bedrooms with large windows and ample closet space, plus a beautifully renovated main bath. The lower level features a versatile sitting/office area and a fourth bedroom, perfect for families or guests. Enjoy the outdoors with a beautifully landscaped front yard and a private backyard with a deck, patio, and perennial gardens. This home combines comfort, style, and is move-in ready for a future Buyer to call home. (id:19720)
Engel & Volkers Ottawa
108 - 24 Townline Road W
Carleton Place, Ontario
Welcome to 24 Townline Road West, Unit 108! This move-in ready two-bedroom 1.5 bathroom lower-unit condo is centrally located in charming Carleton Place. It's perfect for first-time homeowners, downsizers, or investors. With neutral finishes throughout and lots of natural light, this condo is ready for you to call it home. Featuring two floors of living space, recent updates include the flooring on the main level and new kitchen cabinets. Cozy up around the fireplace this winter and lounge on your deck in the warmer weather in your own private outdoor space. If you've got a green thumb, you will love the raised garden beds. From here, you're just a short walk from craft breweries, boutiques, cafes, and restaurants. Enjoy the beauty of the Mississippi River with Centennial Park and beach just around the corner. Book your showing today! **EXTRAS** Wood Fireplace (id:19720)
Real Broker Ontario Ltd.
2204 Utah Street
Ottawa, Ontario
Completely renovated bungalow from top to bottom with 5 bedrooms, 3 baths, open-concept kitchen, living room and dining room. Wonderful location in Alta Vista, close to good schools, parks, public transit and a short distance to shopping including Farm Boy, Canadian Tire and the Billings Bridge Shopping Centre. "Other" in measurements is room at the bottom of stairs in Basement. Great zoning would allow for a redevelopment in the future. 24 hours notice for Showings. (id:19720)
RE/MAX Hallmark Realty Group
1207 - 238 Besserer Street
Ottawa, Ontario
Located in the heart of Ottawa, perfect opportunity to live in the prestigious 1 bedroom + den/1 bathroom/1 parking/1 locker/1 balcony unit! ***FULLY FURNISHED*** Open concept living, dining & kitchen, private balcony provide incredible natural light with a great view. Gorgeous kitchen with granite countertops, stainless steel appliances. Full ensuite bath - gleaming hardwood and carpet flooring - 5 appliances included, in Unit laundry. Endless building amenities heated indoor swimming pool, sauna, fitness center and more. Walking distance to parliament hill, byward market, rideau center, downtown and University of Ottawa. Easy access to 24 hour metro grocery store, restaurants, shops, LCBO, urban parks & public transit - Enjoy urban city living at its finest !!! Complete rental application. No pets, no smoking. Some of the pictures are virtually staged. 24 hours irrevocable for all offers. (id:19720)
Uni Realty Group Inc
174 O'donovan Drive
Carleton Place, Ontario
Welcome to your dream home, where modern elegance meets functional living - The Brady model by Patten Homes. This stunning semi-detached bungalow features an Entertainer's Kitchen complete with a full pantry wall and a cozy coffee station, perfect for whipping up culinary delights or enjoying your morning brew. Step outside to the Inviting Front Porch, an ideal spot for relaxing with friends or family. You'll appreciate the beautiful hardwood and tile flooring throughout, adding a touch of sophistication to every room. For convenience, the main floor boasts a convenient laundry room, making chores a breeze. For added versatility, there is the *OPTIONAL finished lower level which includes a spacious bedroom, a well-appointed bathroom, and a welcoming rec room* perfect for guests or family gatherings. Customize your new home with a range of high-quality finishes and upgrades. (id:19720)
Exp Realty
143 Bristol Crescent
North Grenville, Ontario
Welcome to 143 Bristol Crescent in the growing community of Kemptville, Ontario. This striking 2024 built three-bedroom Urbandale townhome is stunning and turnkey. Upon arriving, you will be impressed by the spacious tiled entry and bright open concept living space. The modern kitchen features an upgraded chimney hood fan, quartz countertops, a breakfast bar with seating for four, and best of all - a walk-in pantry! The living room highlights are gorgeous, engineered hardwood floors and a cozy gas fireplace for the colder months. Up the stairs, you will find a generously sized primary suite, including a four-piece ensuite bathroom with a soaker tub and glass shower, and a walk-in closet for ample storage. Two more good-sized bedrooms, a full bathroom, and a laundry room complete the upstairs. The finished basement provides additional living space with plenty of room for additional storage. This home also comes with a central vac system and a Wi-Fi garage door opener. From here, you can enjoy the charm of small-town living without sacrificing any conveniences or amenities like big box stores, cafes, and restaurants. Plus, this area has some of the best golf in the region. All this, and only 35 minutes from Downtown Ottawa. Book your showing today! (id:19720)
Real Broker Ontario Ltd.
0 County Road 1 Road
Elizabethtown-Kitley, Ontario
Introducing an exceptional opportunity, a prime 3.387-acre vacant building lot nestled right along highway 29 on the corner of County Road 1 entering the beautiful village of Toledo, offering unparalleled exposure and a myriad of possibilities. This expansive, flat terrain presents a canvas of potential limited only by your imagination. With over 3 acres at your disposal, there's an abundance of room for various ventures. The open layout allows for versatile land utilization, offering unbeatable exposure, versatility, and investment potential. Don't miss the chance to transform this blank canvas into your vision of success. Explore the limitless possibilities today! Realtor must be present during all showings. (id:19720)
Century 21 Synergy Realty Inc
1104 - 195 Besserer Street
Ottawa, Ontario
Fully furnished stunning 1-bedroom + 1 Den unit located in the heart of Ottawa. Steps to Rideau Center, Byward Market, University of Ottawa, LRT, Parliament Hill, Ottawa River, Restaurants and so much more. Open concept layout with large windows makes this unit extremely bright. Upgraded finishes including, Granite Countertops, 6 Appliances, Glass Backsplash, Gleaming Hardwood, and Full bathroom with Large Granite Topped Vanity as well. The Den is perfect for people is working in home or studying. this spacious unit boasts a private balcony. Building amenities include 24/7 concierge, fitness center, movie theater, large sundeck, indoor pool, sauna, party room, reception lounge & Barbecue area. You only need to pay Hydro, the Locker is not included. (id:19720)
Exp Realty
303 - 50 Magnolia Way
North Grenville, Ontario
Luxury Condo Living with Stunning Golf Course Views! Experience condo living at its finest! This beautifully upgraded top-floor suite offers breathtaking views of the eQuinelle Golf Course and is nestled in an exclusive 12-suite building with only four suites per floor. Enjoy serene sunsets from large windows overlooking a wooded area and the golf course. Located on the top (3rd) floor, this 2-bedroom + den layout is the second largest in the building, known as The Jones floor plan. Hardwood and ceramic flooring throughout. Gourmet Kitchen & Modern Upgrades. Large granite island perfect for entertaining.Stainless steel appliances: fridge (2021), dishwasher (2023), and induction stove (2024). Upgraded faucet and under-sink water filtration system. Primary Bedroom: Spacious enough for a king-size bed, with a 3-piece ensuite and peaceful treetop views. Second Bedroom: Ideal for guests, located next to a 4-piece bathroom.Both bedrooms feature new California shutters (2024). Multi-purpose den with stylish French doors (2024). Ceiling fan/light fixtures in bedrooms and den (exclusive to top-floor suites). All other light fixtures upgraded for a modern touch. Spacious foyer with double closet doors. In-suite laundry with a new full-capacity washer and dryer (2024). New (2021) energy-efficient air conditioner with Wi-Fi-enabled thermostat. Living room and second bedroom windows feature Envirofilm (installed in 2024) for added insulation. Underground parking with a larger spot + storage unit. Elevator access. Garden allotments for residents who love to garden. Option to join the eQuinelle Residence Club for additional amenities. A perfect home for snowbirds just lock and leave! This stunning, move-in ready condo won't last long. Book your viewing today! (id:19720)
Royal LePage Performance Realty
510 Summerhill Street N
Ottawa, Ontario
Welcome to this beautifully maintained, turnkey single-family home with a double car garage, nestled in the highly sought-after community of Riverside South. Step into a spacious foyer with a double closet, setting the tone for the elegance throughout. You'll be greeted by elegant dark maple hardwood floors and a bright, open-concept living and dining are a perfect for both relaxing and entertaining. The gourmet kitchen features granite countertops, stainless steel appliances, and a spacious layout that will delight any home chef. A generous breakfast bar ideal for morning coffee, and a smart, spacious layout. Soaring ceilings define the open-above family room, where high windows bathe the space in natural light, and a cozy gas fireplace adds warmth and charm. Upstairs, you'll find three spacious bedrooms, including a luxurious primary suite with a walk-in closet, private ensuite, and access to a large second-floor patio the perfect place to unwind on a summer evening. A versatile loft area offers flexibility for a fourth bedroom, home office, or reading nook. The fully finished lower level includes a large recreation room, a comfortable additional bedroom and a full bathroom ideal for guests or extended family. Step outside to your beautifully landscaped, fully fenced backyard featuring a stone patio. your own private oasis perfect for BBQ, summer evenings and weekend relaxation. Enjoy the convenience of being steps from the OC Transpo Park & Ride, local shopping, and within walking distance to Summerhill Park, Claudette Cain Park and the Chapman Mills Conservation Area a 23-acre natural gem offering 3.6 km of scenic trails along the Rideau River. Ideal for walking, jogging, or biking. Enjoy nearby tennis and pickleball courts, and surrounded by a vibrant, family-friendly neighborhood, this location is second to none. Don't miss this exceptional opportunity to own a move-in ready home in one of Ottawa's most desirable communities! (id:19720)
RE/MAX Hallmark Realty Group
1006 - 1785 Frobisher Lane
Ottawa, Ontario
Welcome to this bright and charming 1-bedroom, 1-bathroom condo in the heart of Alta Vista! This well-maintained, carpet-free unit offers a functional open-concept layout with large windows and a spacious south-facing balcony that fills the home with natural light and provides beautiful views of the Rideau River. The kitchen is open to the living and dining areas, making it perfect for entertaining or relaxing at home. It features ample cupboard space and a cute breakfast bar - great for morning coffee or casual meals. The bedroom is a great size, bright and airy, with generous closet space for all your storage needs. The full bathroom is clean and well-kept, completing this comfortable and stylish space. Located just steps from the Smyth Transitway stop and surrounded by scenic walking and biking paths, this condo offers the best of both convenience and lifestyle. The building features an impressive list of amenities, including an indoor pool, sauna, gym, weight room, games room, library, party room, underground parking, a storage locker, beautifully maintained outdoor space, and even a handy on-site convenience store. An added bonus: condo fees include all utilities, making for easy budgeting and stress-free living. Whether you're a first-time buyer, downsizer, or investor - this condo checks all the boxes for easy, affordable living in a sought-after location. (id:19720)
Keller Williams Integrity Realty
173 Craig Duncan Terrace
Ottawa, Ontario
BRAND NEW HOME - MOVE IN READY!! Backing onto a pond - no rear neighbours! The Carleton model by Patten Homes hits on another level; offering 3 bedrooms and 3 bathrooms with a level of finish that will not disappoint. The main floor open concept layout is ideal for both day-to-day family living and entertaining on those special occasions; with the kitchen offering a walk-in pantry and large island with breakfast bar, facing onto the dining area. From the kitchen, access the rear yard with 6' x 4' wood deck. Relax in the main living area with a cozy gas fireplace and large windows. Upper level showcases a spacious primary suite with elegant 4pc ensuite and walk-in closet. 2nd and 3rd bedrooms generously sized with large windows, steps from the full bathroom and convenient 2nd floor laundry. Finished lower level with walk-out offers opportunity to expand the living space with family room, games room, home office or gym! (id:19720)
Exp Realty
179 Craig Duncan Terrace
Ottawa, Ontario
BRAND NEW HOME - MOVE IN READY! Backing onto a pond - no rear neighbours! The Carleton model by Patten Homes hits on another level; offering 3 bedrooms and 3 bathrooms with a level of finish that will not disappoint. The main floor open concept layout is ideal for both day-to-day family living and entertaining on those special occasions; with the kitchen offering a walk-in pantry and large island with breakfast bar, facing onto the dining area. From the kitchen, access the rear yard with 6' x 4' wood deck. Relax in the main living area with a cozy gas fireplace and large windows. Upper level showcases a spacious primary suite with elegant 4pc ensuite and walk-in closet. 2nd and 3rd bedrooms generously sized with large windows, steps from the full bathroom and convenient 2nd floor laundry. Finished lower level with walk-out offers opportunity to expand the living space with family room, games room, home office or gym! (id:19720)
Exp Realty
58 Selhurst Avenue
Ottawa, Ontario
A spacious two-storey semi-detached residence boasting 3 generous bedrooms and 3 bathrooms. The main level features hardwood floors and an open concept living area that flows seamlessly, perfect for entertaining or enjoying cozy nights. On the upper levelThe fully finished basement is an entertainer's delight, offering a large family room ideal for movie nights or playtime, plus plenty of storage options to keep your home organized. Located steps away from schools, parks and the Rideau River, this home is perfectly situated in Barrhaven - only minutes from Prince of Wales Drive, public transit, and retail. (id:19720)
RE/MAX Hallmark Realty Group
1 Davidson Drive
Ottawa, Ontario
Stunning updated home in prestigious Rothwell Heights featuring 3+1 bedrooms, den/study, 3.5 bathrooms, hardwood flooring throughout, ceramic in all bathrooms & gas fireplace in main floor living room. Beautiful kitchen with double sink, plenty of cupboard space, large island, gas stove and eating area. Fully finished lower level with family room, bedroom, den/study and 3pc. bathroom. Soak in the gorgeous views while relaxing in your incredibly private backyard oasis with inground pool surrounded by stone patio, large deck and fenced yard! Large, heated double garage with heated floors and plenty of parking in driveway. This home is close to all amenities including Colonial By High School, parks, Ottawa River, Aviation Parkway, recreation, restaurants and more! 24hrs notice required for showings as property is tenant occupied. (id:19720)
RE/MAX Hallmark Realty Group
1704 - 203 Catherine Street
Ottawa, Ontario
Welcome to the heart of Ottawa's vibrant downtown! This stunning 1 bedroom condo offers the perfect blend of modern living and urban convenience, making it the ideal home for young professionals, couples, or those seeking an urban retreat. Step inside and be greeted by an abundance of natural light that floods the open-concept living room and kitchen, creating a warm and inviting atmosphere. Prepare to be mesmerized as you step out on the the beautiful balcony that offers views of the city skyline. With a fitness room, a refreshing pool and party room, this condo complex is designed to enhance your lifestyle and provide a sense of community. Beyond the incredible amenities, this location is second to none. You'll find yourself within walking distance of restaurants, cafes, and nightlife. Enjoy the convenience of having shops moments away from your doorstep. Don't miss the chance to make this your new home and experience the unparallel lifestyle it has to offer. Schedule a viewing today.Offer Remarks (id:19720)
RE/MAX Hallmark Realty Group




