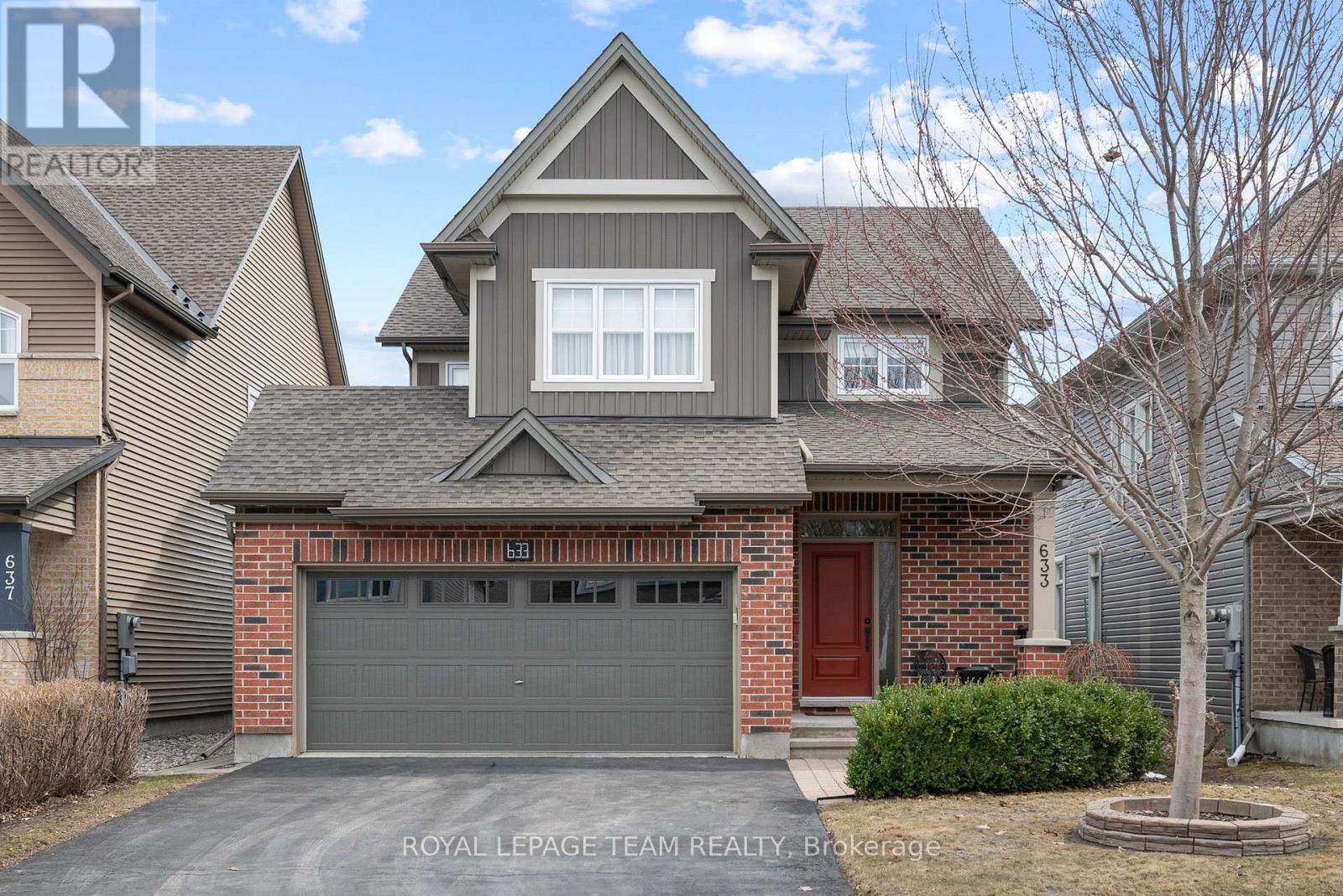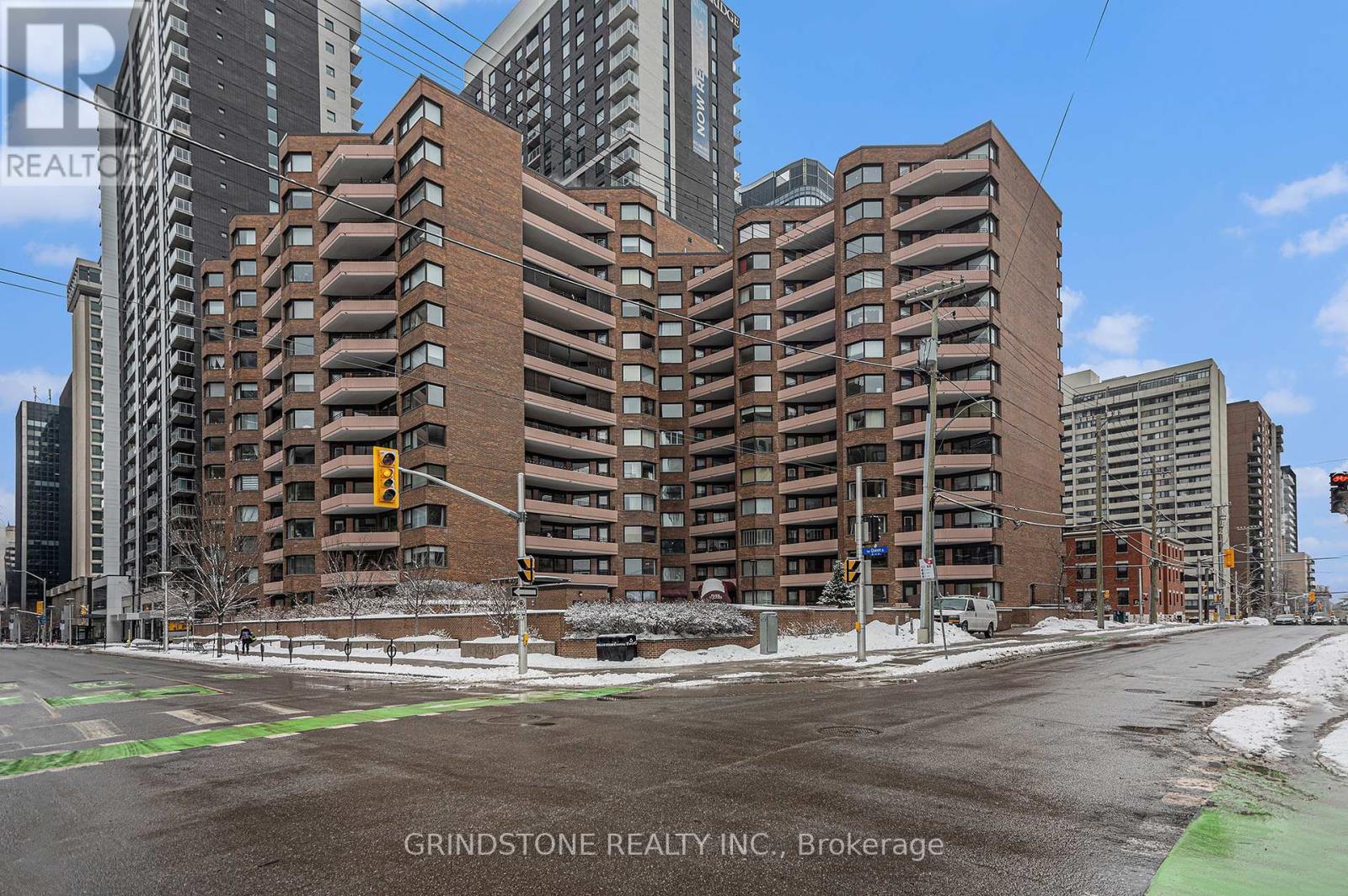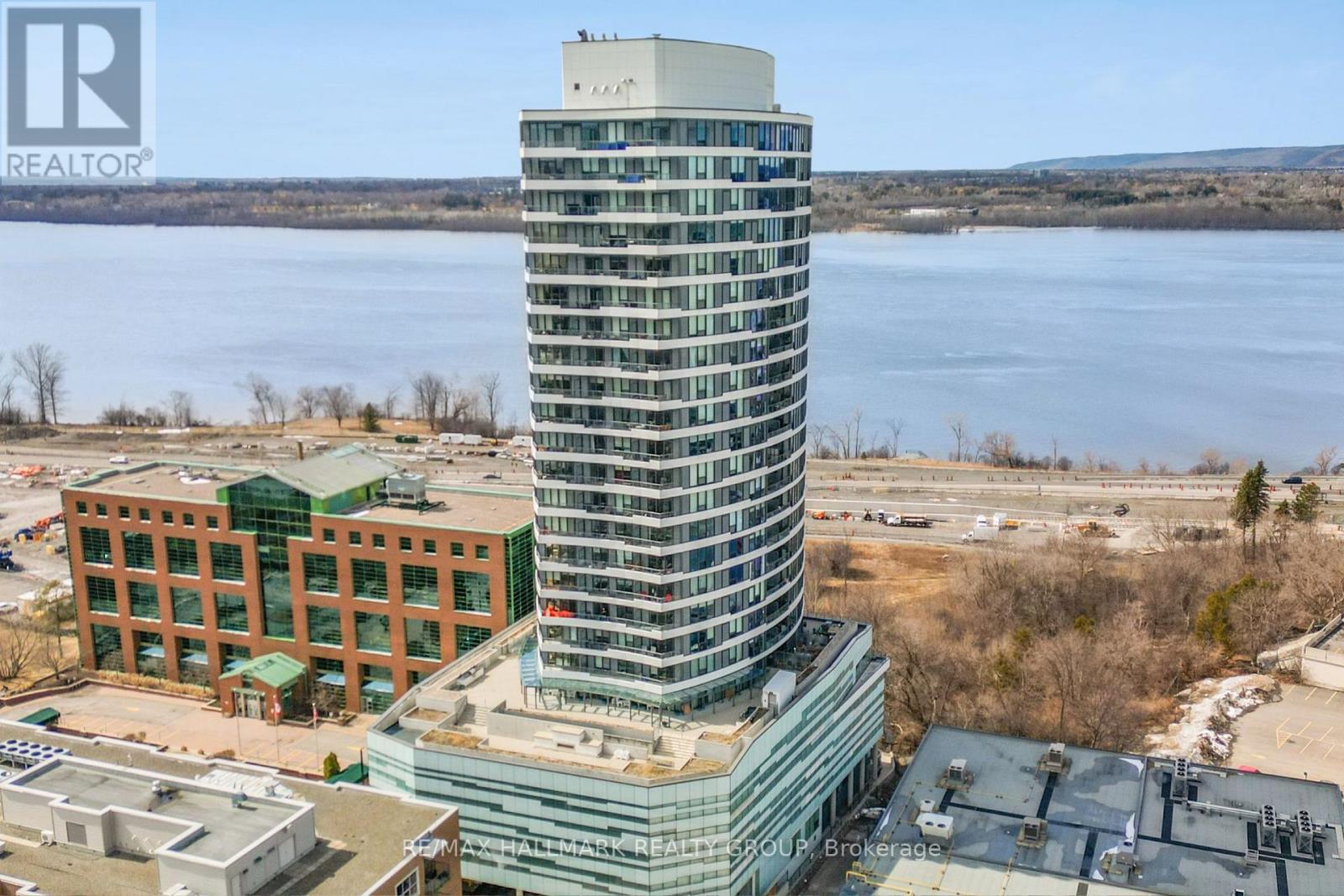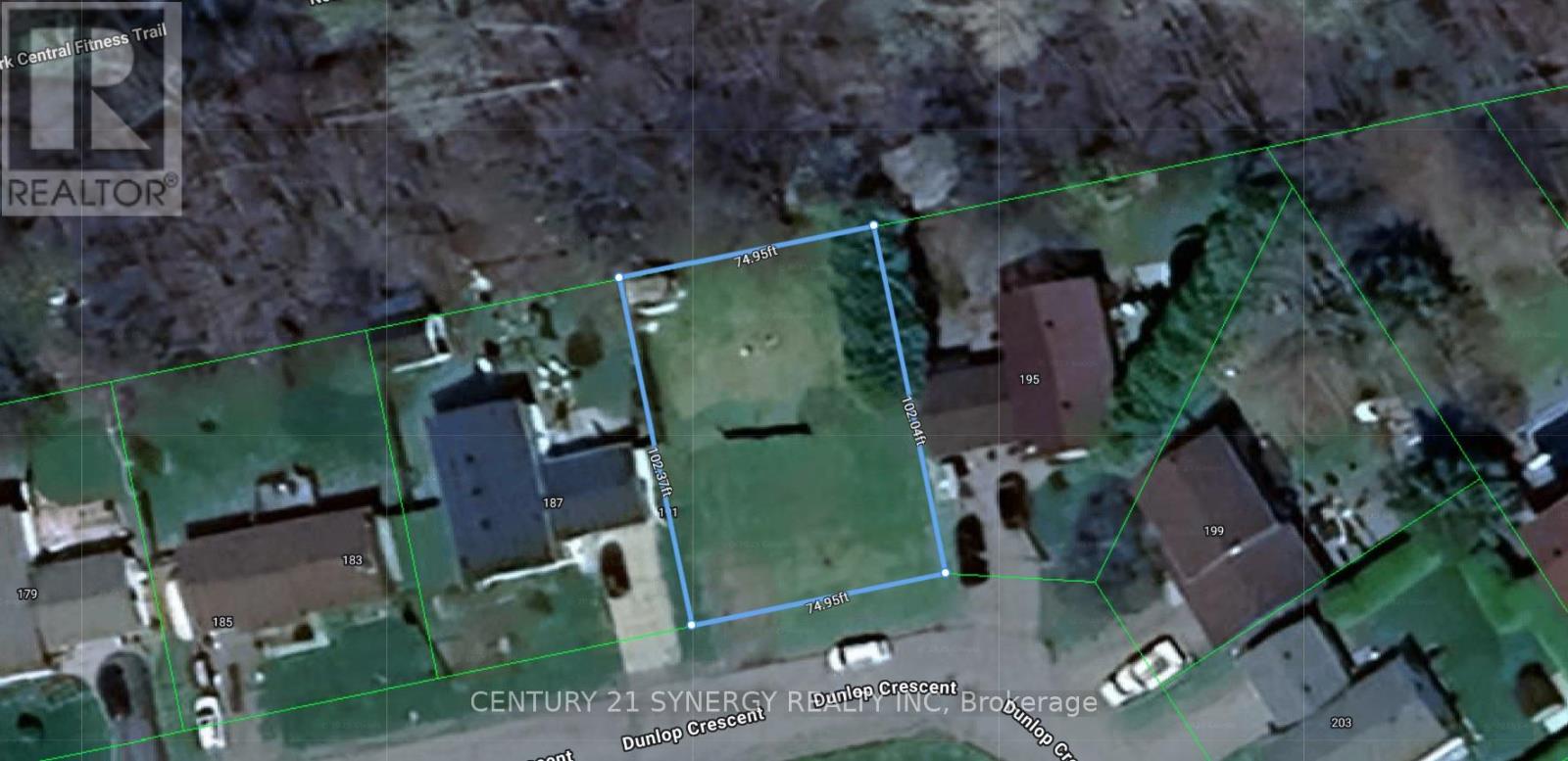Ottawa Listings
418 - 318 Lorry Greenberg Drive
Ottawa, Ontario
Sun filled upper floor apartment with lots of natural light and beautiful park views. Enjoy the convenience of a private In unit laundry and storage. You are surrounded by green space and pathways, tennis court and baseball field. Location is ideal, close to South Keys, Walmart, restaurants, Tim Hortons, convenience store, Park & Ride, Library and places of worship. Flooring is hardwood throughout and easy to maintain. All applications must include proof of employment, salary letter, recent credit report, rental application, two (2) most recent pay stubs, complete references to verify employment and applicant(s) ID. (id:19720)
Solid Rock Realty
24a - 778 St. Andre Drive
Ottawa, Ontario
Perfect for first-time home buyers or investors, this beautifully renovated corner unit features over $40,000 in upgrades, a private carport with an electric vehicle charging port, a patio, access to a community pool and located near everything you need. Inside, you'll find sleek luxury vinyl flooring, a bright and inviting living room, a fully renovated kitchen with a large sink and ample cupboard space, and an upgraded main-floor bathroom. The lower level includes two generously sized bedrooms, a second fully upgraded bathroom, and a versatile laundry/storage room with a new washer and dryer. Ideally located near the Ottawa River with scenic walking trails, and close to schools, highways, gas stations, grocery stores, and Place dOrléans Mall. Don't miss this move-in-ready gem in a prime spot in Orléans. (id:19720)
Exit Realty Matrix
505 - 99 Parkdale Avenue
Ottawa, Ontario
Amazing 1-Bedroom Apartment for Sublease at 99 Parkdale Avenue #505. Looking for a beautiful and convenient place to call home? This spacious 1-bedroom, 1-bathroom apartment on Parkdale Avenue is available for sublease at $2,535/month, with all utilities included such as heat, hydro, water, cable tv, internet and appliances included like refrigerator, dishwasher, stove, microwave, washer, and dryer. The lease runs until September 30, 2025, offering 6 months of comfortable living in a prime location. Don't miss this opportunity! Contact me today for more details! (id:19720)
Exp Realty
236 - 1202 Clement Street
Hawkesbury, Ontario
Downsize or retire in this safe, secure building. Cathedral ceilings, Heated underground parking. A eat in kitchen with plenty of cabinets, counter space, food pantry and appliances included. Access to a private balcony. Living room with lots of natural light and gas fireplace. 2 good size bedrooms, full bath and separate laundry room. Low maintenance laminate flooring throughout, gas heat. Quick possession! Book a visit soon. Flooring: Laminate (id:19720)
Exit Results Realty
303 - 295 Mackay Street
Ottawa, Ontario
This elegant 1-bedroom + den, 2-bathroom condo offers a thoughtfully designed layout featuring a spacious open-concept kitchen, dining, and living area, ideal for entertaining or relaxing in style. The modern kitchen is equipped with high-end appliances, ample cabinetry, and sleek countertops. The generous primary bedroom boasts a walk-in closet and a luxurious ensuite bathroom, while the additional full bathroom provides added convenience for guests. Step outside to an exceptionally large private balcony, perfect for enjoying outdoor living or quiet moments with a view. With garage parking and storage, this unit combines comfort, style, and functionality in a prime location. (id:19720)
Sleepwell Realty Group Ltd
1538 Stittsville Main Street
Ottawa, Ontario
LOTS of rental options & the BEST exposure on Stittsville Main Street! $6500 is for the entire building. You can also sublet a few rooms within the building if you don't have a need for the entire building,, rooms upstairs could rent for $1,000 a month! OVER 20 parking spaces at the back of the building. Wheelchair accessible on the main level! Main floor offers 4 good size offices PLUS a powder room. The second floor offers 3 good size offices PLUS a FULL bath & kitchenette, nicely maintained & some recent upgrades. The basement ceilings are over 9 feet high, a 15 x 15 square foot open space that could be another office/ storage area. This building is very convenient for clients & would be perfect for therapist, chiropractors, massage therapist, IV specialist.. basically all services. Call for more details! Immediate occupancy. (id:19720)
RE/MAX Absolute Realty Inc.
633 Woodbriar Way
Ottawa, Ontario
Welcome to 633 Woodbriar Way - This beautifully updated 3-bedroom, 3-bathroom home has been lovingly cared for by its original owners since it was built in 2011. The main floor offers a bright, open-concept layout with hardwood flooring and a spacious kitchen with updated granite countertops, perfect for both everyday living and entertaining. Upstairs, you'll find three generous bedrooms, including a large master bedroom with walk-in closet and an updated ensuite. The fully finished basement adds valuable living space, complete with a cozy gas fireplace and a separate finished office. Step outside to enjoy your sizable garden, including a large 24-foot deck, ideal for relaxing or hosting friends and family. Modern upgrades and thoughtful design are evident throughout, making this home truly move-in ready. Located just a 2-minute walk from Diamond Jubilee Park in a vibrant, family-friendly neighbourhood close to schools, shops and transit - this home has it all comfort, style, and convenience! (id:19720)
Royal LePage Team Realty
6549b - 6549 Bilberry Drive
Ottawa, Ontario
Welcome Home This 2-bedroom, 2 bath Upper-level unit located in the family friendly neighbourhood of Convent Glen. The versatile open concept main floor living and dining feature maple hardwood floors, powder room with ample storage, and cozy woodburning fireplace. The Theo Mineault custom kitchen features a built-in wine rack, stainless steel appliances, dedicated office nook and cozy breakfast bar. Off the Livingroom, you will find a large outdoor balcony, a picturesque retreat with views of green space and soaring trees. Upstairs features convenient second floor laundry, two good sized bedrooms, the primary with a small balcony and both featuring wall to wall cupboard space. 1 exclusive use parking spot with the unit. Walking distance to schools, churches, grocery shopping, future LRT, Parks, Trails, and the Ottawa river. Conveniently located near the 417. Make this one yours! (id:19720)
One Percent Realty Ltd.
1203 - 151 Bay Street
Ottawa, Ontario
Experience downtown living in this bright, 12th floor condo, offering stunning city views and abundant natural light - even in the winter thanks to the southern exposure! Spacious 2 bedroom unit features hardwood throughout, and a large balcony - perfect for relaxing or entertaining. The kitchen has beautiful granite countertops, stainless steel appliances (brand new fridge, stove, hood fan), Bosch dishwasher, and an island with a breakfast bar. The primary has corner windows, a walk-in closet, and a roughed-in 2-piece ensuite (ask for details). All utilities are covered in the condo fees, including heating, cooling, hydro, and no rental fees! Enjoy hassle-free living in a well-maintained building featuring amenities such as an indoor pool, sauna, bike room, workshop, and more. Located steps from the Lyon LRT station, and the future Ottawa Library, Parliament Hill, and just across the street from the new Metro grocery store (to be confirmed). Comes with an underground parking spot, and convenient same-floor storage locker & laundry. Updated & freshly painted. Ideal for those seeking a blend of convenience and lifestyle! (id:19720)
Grindstone Realty Inc.
621 Miikana Road
Ottawa, Ontario
Modern 4 Bedroom 3 Bathroom Double Car garage Detached Home with 2834 Above Ground Living Space in Desirable Community of Findlay Creek Close to Public Transit, Groceries, Schools & Parks. Main Floor layout featuring 9ft Smooth Ceilings , Hardwood Floors in Living/Dining Room Combo, Office, Kitchen and Family Room w/Fireplace. Huge Chefs Kitchen Featuring Quartz Countertops, Walk in Pantry & Butlers Pantry , Elegant White Backsplash to Compliment Dark&White Kitchen Cabinets Combination. Oak Staircase Leads you to2nd Floor featuring 9ft Smooth Ceilings, 4 Bedrooms, Convenient Laundry and Loft Space to relax with Family. Primary bedroom with Huge Walk In Closet and 4 Piece Ensuite with 2 Sinks, Quartz Countertops, Soaker Tub and 60 inch Glass Shower. Over 49K in Selected Upgrades(Full List Available), Black Lightning Package throughout, 3 piece Rough & enlarged window's in Basement, 9ft Basement, Oversized Pie Shape Lot. 24 Hrs. Irrevocable on All Offers. (id:19720)
Avenue North Realty Inc.
674 Pouliotte Street
Clarence-Rockland, Ontario
Unlock the potential of this hidden gem in the heart of Rockland with an exciting ESTATE SALE opportunity! Featuring 2 bed 1 bath, & unlimited possibilities, this property is a dream for handymen, renovators, or contractors ready for their next big project. The large large lot a RARE find, offering ample space for potential home expansion, subject to applicable zoning & regulation, a lush garden, or a custom outdoor living area. Experience the charm of suburban living with the convenience of nearby amenities, schools, & parks. With major TLC and renovations, this home can become your dream residence or a high-value investment. Priced competitively to reflect its current condition, this property provides an affordable entry point into Rockland with significant room for equity growth. Estate conditions apply, and please note that the home is in need of major repairs and is being sold "as is, where is" with no representations or warranties. Don?t miss this rare opportunity!, Flooring: Laminate (id:19720)
RE/MAX Hallmark Realty Group
1186 Kippen Road
Mcnab/braeside, Ontario
A Tranquil Family Oasis! Nestled on a beautifully treed, private 1+ acre lot, this custom-built 2008 gem offers the perfect blend of family-friendly charm. Boasting 3 spacious bedrooms above grade and 3 renovated bathrooms, plus a fully finished walk-out basement, this home was designed for comfort, convenience, and connection to nature. Step inside to discover the heart of the home an open-concept family room and custom kitchen with vaulted ceilings, stunning wood cabinetry, and a built-in oven. Gather around the oversized kitchen island or enjoy meals under the elegant chandelier. Modern updates, including new lighting throughout the main level, pair seamlessly with timeless tile and laminate flooring. The primary bedroom retreat is a highlight, featuring a walk-in closet, ensuite bathroom, and a private porch overlooking the serene surroundings the perfect place to sip your morning coffee . Downstairs, the spacious rec room with a built-in bar opens up through French doors to the backyard, where a luxurious hot tub awaits. Nearby, enjoy the included boat or stroll to the nearby Madawaska River and White Lake for endless outdoor adventures. The fenced dog run ensures your four-legged friends feel just as at home! Other standout features include: A metal roof for durability. Efficient radiant water heating keeps costs low. An oversized Insulated & Heated 2-car garage, complete with built-in storage, workbench, and inside access. Renovated bathrooms and ample closet space throughout. This property is truly a nature lover's paradise while remaining close to local amenities, offering privacy and practicality in equal measure. Don't miss the chance to call this family-friendly retreat your forever home. Some photos are virtually staged. All offers must have a minimum 24-hour irrevocable. (id:19720)
Exp Realty
815 Bayview Drive
Ottawa, Ontario
12 months lease, long term is available. No smoking, pets under 20lbs are allowed (id:19720)
Exp Realty
909 - 485 Richmond Road
Ottawa, Ontario
Welcome to 909-485 Richmond Road, a bright and modern 1-bedroom, 1-bathroom condo in the heart of Westboro. This south-facing unit features laminate flooring, floor-to-ceiling windows, and a large balcony with plenty of sunlight and city views. The kitchen offers quartz countertops, stainless steel appliances, a double sink, and an eat-up island. The spacious bedroom includes a walk-in closet with built-ins, and the sleek 4-piece bathroom features modern finishes. Enjoy the convenience of in-unit laundry, and underground parking. Building amenities include a fully equipped gym and two stylish party rooms. Located steps from Westboros best restaurants, shops, groceries, and the Ottawa River pathways. With a Walk Score of 86, Bike Score of 97, and Transit Score of 77, this is city living at its finest. (id:19720)
RE/MAX Hallmark Realty Group
49 Markland Crescent
Ottawa, Ontario
Welcome to 49 Markland Crescent! This 3 bedroom, 3 bathroom End Unit townhome is your perfect starter home. Tons of natural light fills the main living space. Hardwood and tile throughout the main floor. Spacious dining room at the front of the home, a large living room with wood burning fireplace. Upstairs you'll find 3 generously sized bedrooms, the primary bedroom features a large walk-in closet and 5 piece ensuite. Laundry located in the basement. No rear neighbours. Perfectly situated close to schools, transit and all the amenities Barrhaven has to offer. Updates include - windows 2015, furnace 2011, A/C 2015, Hardwood and carpet 2016. (id:19720)
RE/MAX Affiliates Realty Ltd.
191 Dunlop Crescent
Russell, Ontario
Extra large 75' x 100' mature lot, plus enjoy an extra 70' depth of privacy with access onto the coveted Russell bike trail. No immediate rear neighbours for maximum privacy. This premium lot is fully serviced, and comes with a $26,085 development charge credit (discount). The current setbacks allow you to easily build a home over 3,700 sqft of lot coverage, big enough to satisfy anyone's home plans. Come build your dream home in the charming Town of Russell, only 25 min from Ottawa, or use the current Township approved plans to build a 1900 sqft bungalow to expedite your building process today. (id:19720)
Century 21 Synergy Realty Inc
62 Riddell Street
Carleton Place, Ontario
Welcome to 62 Riddell Street, a stunning two-story townhome nestled in the charming neighborhood of Miller's Crossing. This delightful home is more than just a place to live; it's where memories are made and dreams take flight. Boasting approx. 1,900 square feet of beautifully designed space, this residence offers everything you could wish for and more. As you step inside, be prepared to be wowed by the impressive nine-foot ceilings that create an airy and open feel throughout the main level. The rich hardwood flooring invites you in, setting a warm and welcoming tone for your new life here. The heart of the home is the open-concept kitchen, dining, and living area, perfect for entertaining or simply enjoying quiet moments. Picture yourself whipping up culinary delights in the modern kitchen, featuring elegant granite countertops and top-of-the-line stainless steel appliances. This space flows effortlessly into the living area, where natural light pours in, making it the ideal spot for relaxing or hosting friends. Venture upstairs to discover three spacious bedrooms, each designed with comfort in mind. The master suite stands out with its serene ambiance, offering a retreat after a long day. The additional bedrooms provide ample space for guests, hobbies, or whatever your heart desires. With two and a half bathrooms, don't worry about waiting in line during the busy morning rush. The finished basement is a hidden gem, providing flexibility for a home office, play area, or cozy movie nights. Imagine curling up with a book or enjoying a game night in this versatile space, which adds even more livable area to your home. Close to shopping and Hwy 7 for an easy commute to the city. (id:19720)
Exp Realty
1406 - 100 Inlet Private
Ottawa, Ontario
Gorgeous suite on the 14th floor features large Primary Bedroom w/ built in walk thru closet & 3 piece ensuite with large walk in shower, 2nd guest bathroom, an indoor parking w/storage same level. Boasting dark, engineered hardwood floors, solid granite tops, stainless steel appliances in Kitchen, oversized windows, full sized washer and dryer IN UNIT. Efficient central heat and a/c. The private balcony off the living/dining room and also Bedroom ideal to relax and enjoy the sunny southern exposure pano view during warm summer days and nights! Building amenities include: fitness centre, party lounge with kitchen, pool table & terrace, a bicycle room parking space and more! Walk to Petrie Island beach or enjoy bike paths. Boasting around 1025 square feet. Rent includes; Heat, Hydro and Water. Multi Year Lease available. Soon to have LRT at the doorstep for easy, hassle free commute. 24 Hours Notice for showings. (id:19720)
RE/MAX Hallmark Excellence Group Realty
209 Summerview Terrace
Ottawa, Ontario
Stunning Executive Home by Park View Homes in Lakeland Meadows, Greely. Welcome to one of Greely's most sought-after subdivisions, where executive-style living meets the tranquility of estate living. Nestled on a beautifully spacious approx. 1-acre lot, this newly designed Sussex model by Park View Homes offers an exceptional blend of style, comfort, and functionality. Boasting 3,942 sq ft of thoughtfully crafted living space, this 4+2 bedroom, 3-bathroom bungalow features 9 ft ceilings throughout and a soaring vaulted ceiling in the living room that creates a bright, airy ambiance. The open-concept design flows seamlessly from the gourmet kitchen into the covered back deck, ideal for relaxing or entertaining year-round.The primary suite is a true retreat, complete with a spa-like ensuite and a generous walk-in closet. Main floor laundry adds everyday convenience, and the front bedroom can easily function as a home office, perfectly suited for todays work-from-home lifestyle. Downstairs, the fully finished basement offers incredible versatility, featuring additional bedrooms, a three-piece bathroom, a kitchenette and a hook-up for an additional laundry room, ideal for multi-generational living, guests or added rental potential. Additional upgrades include a cozy fireplace, on-demand hot water, high-efficiency furnace, irrigation system, security alarm system, backup generator and an insulated garage door. Experience luxury living in a peaceful community while still being close to amenities. This exceptional home truly has it all. Don't miss your chance to make it yours! (id:19720)
Engel & Volkers Ottawa
25 Lakepointe Drive
Ottawa, Ontario
Welcome to this stunning 3-bed, 3-bath end-unit townhome in the heart of Orleans! Built in 2021, this bright and modern home is steps from Aquaview Park, trails, restaurants, and all of Innes Road amenities. The entry-level features a versatile office/flex space and double garage with a large driveway . Upstairs, the open-concept living area is flooded with natural light, boasting a stylish kitchen with a quartz waterfall island, sleek cabinetry, and stainless steel appliances. The dining area opens to a private balcony, perfect for morning coffee or entertaining. The top floor offers a spacious primary suite with WIC & ensuite, two additional bedrooms, a full bath, and convenient laundry. As an end unit, enjoy extra privacy, more windows, and enhanced curb appeal. Dont miss this gembook your showing today! (id:19720)
Avenue North Realty Inc.
50 Madaket Private
Ottawa, Ontario
Welcome to this stunning end-unit townhome, ideally located on a premium corner lot in the highly desirable Bridlewood neighborhood in Kanata South. This home boasts an open-concept design with new laminate flooring on the main level. The renovated kitchen features modern finishes, including a sleek quartz countertop, and overlooks a sun-filled living area that flows seamlessly to the spacious, corner lot backyard, complete with a beautiful deck and charming gazebo, perfect for outdoor entertaining. Upstairs, the spacious primary suite includes a walk-in closet and a private ensuite bathroom. Two additional bedrooms share a generously sized full bath. The fully finished basement offers a recreational room and includes a cozy fireplace for added warmth and comfort. Convenient visitor parking is just steps away. This home is just minutes away from a beautiful pond with walking trails and green parkland, offering plenty of opportunities for outdoor activities. Its also close to schools, shopping, dining, and entertainment, with quick and easy access to Highways 416 and 417 for seamless commuting. Don't miss this opportunity, schedule your showing today! (id:19720)
Right At Home Realty
199 Slater Street
Ottawa, Ontario
Experience the best of downtown Ottawa living in this stunning modern condo! Located just steps from Parliament Hill, the By Ward Market, Rideau Centre, and the University of Ottawa, this prime location offers unparalleled convenience. Inside, enjoy sleek high-end finishes, including a gorgeous quartz countertop, gleaming hardwood and ceramic flooring, and modern appliances all complemented by the convenience of in-unit laundry. The building boasts top-tier amenities, such as a rooftop terrace, fully equipped exercise room, stylish lounge, and a private screening room. Plus, one underground parking space is included. Don't miss this opportunity book your showing today! (id:19720)
Royal LePage Team Realty
553 Strasbourg Street
Ottawa, Ontario
Welcome to 553 Strasbourg street. This beautiful and well-maintained end-unit home is located in the sought-after Avalon neighborhood and offers privacy and modern upgrades. Positioned directly across from Ouellette Park, enjoy serene park views with no front-facing neighbors. This carpet-free home welcomes you into a bright and welcoming main floor with gleaming hardwood floors and a versatile den perfect for a home office or any use that fits your lifestyle. The open-concept living and dining area is enhanced by a stylish stone accent wall and an electric fireplace, adding warmth and sophistication. The dining room also features elegant decorative wall paneling, bringing an extra touch of charm and character. The kitchen is equipped with extended cabinetry, a gas stove, and an eat-in area for casual dining. Upstairs, you'll find three spacious bedrooms, including a large primary bedroom featuring a 3-piece ensuite and a walk-in closet. Additionally, there's a loft that provides flexibility for a second office or additional living space. The finished basement is complete with a gas fireplace, laundry area, and plenty of storage space, including a built-in sliding tote storage bin rack ideal for organizing and keeping everything in its place. The private backyard is a true retreat, complete with a gazebo and two storage sheds. Finished garage features epoxy flooring. An extended interlock driveway provides additional parking an invaluable feature in this area. Situated in a well-maintained, family-friendly neighborhood, this home is just moments from parks, top-rated schools, and essential amenities. Don't miss the opportunity to make this exceptional property yours! (id:19720)
RE/MAX Affiliates Realty Ltd.
33 Crispin Private
Ottawa, Ontario
OPEN HOUSE Sunday April 13th. Welcome to this rarely available 3 bedroom end unit with 1.5 bathrooms and private back yard! Main level entrance offers a bright foyer with a closet and powder room. Open concept main level offering a spacious bright kitchen with working island breakfast bar, good counter space, wine rack, and great storage...make cooking at home and entertaining easy! Spacious dining area directly off the kitchen, wood burning fireplace, living room with large patio doors allowing direct access to fenced private back yard. Lower level offers a large size master bedroom with great closet spaces, 2 considerable sized bedrooms, and 1 full bathroom. 2 parking spaces included!! Close to transit, walking and bike paths and steps to the Ottawa River. Only minutes to downtown Ottawa! This sizeable 2 level home offers all the comforts while offering the bonus of low maintenance living! (id:19720)
First Choice Realty Ontario Ltd.

























