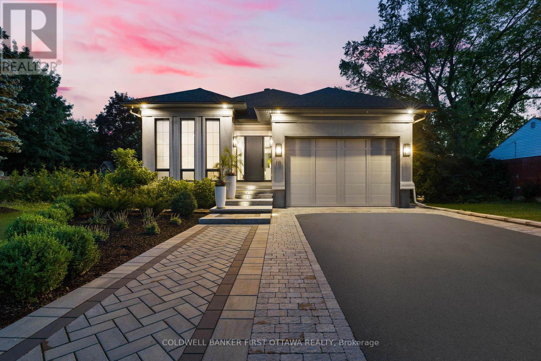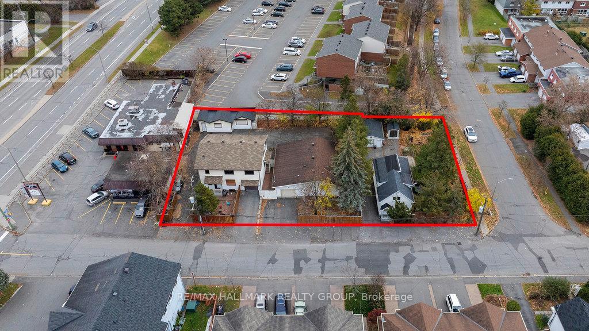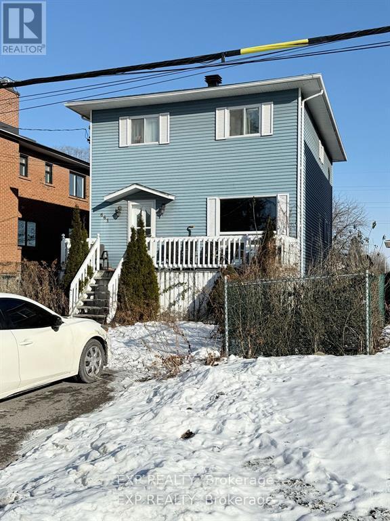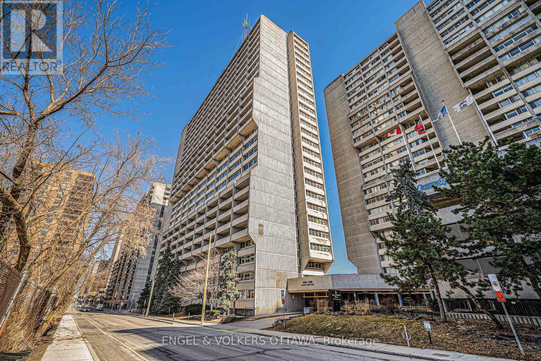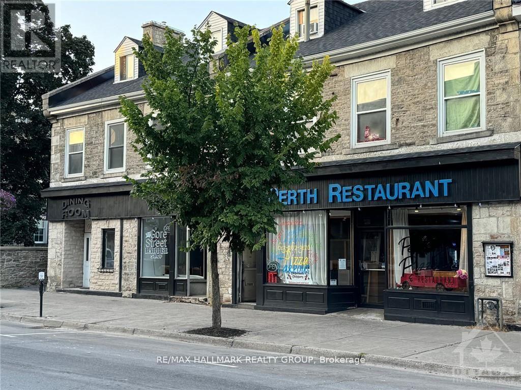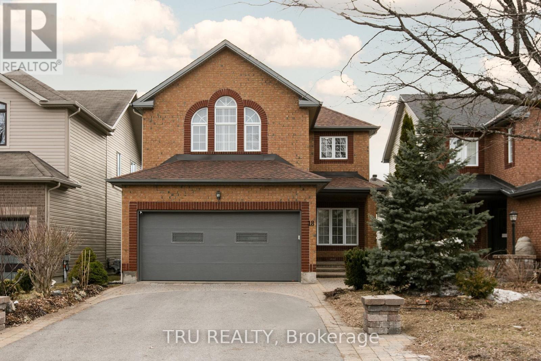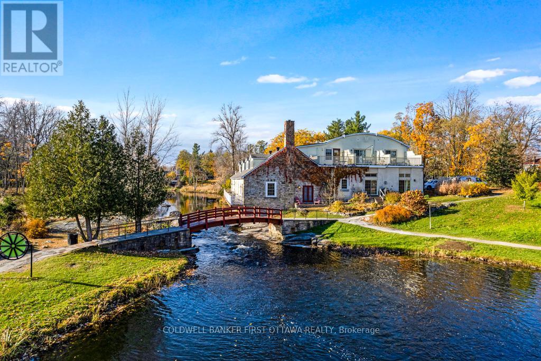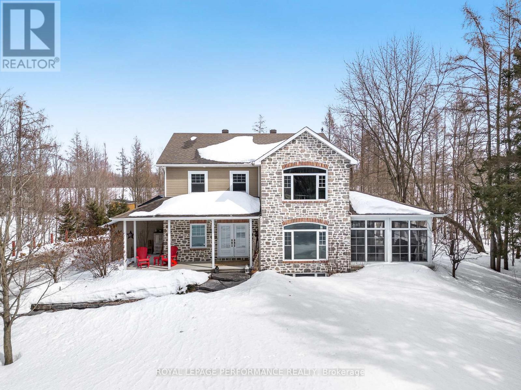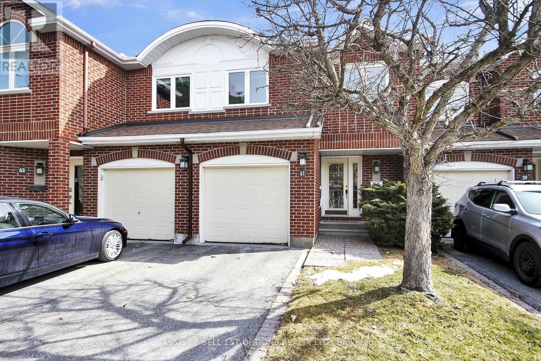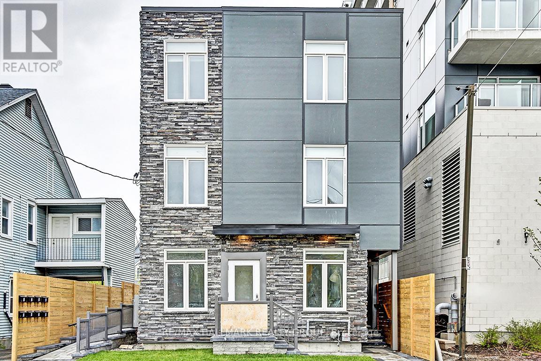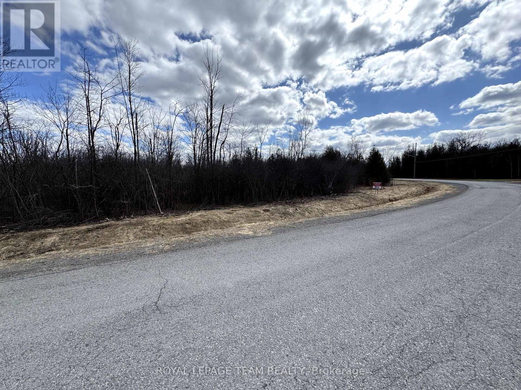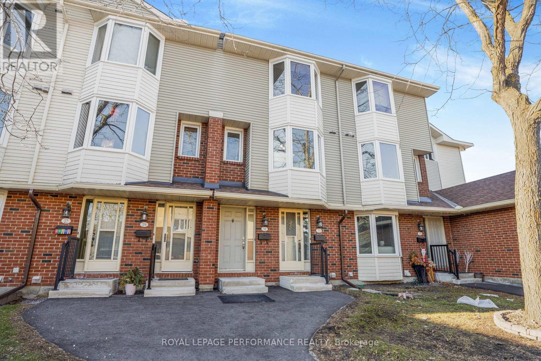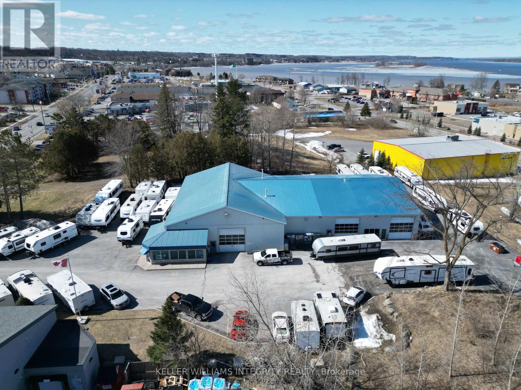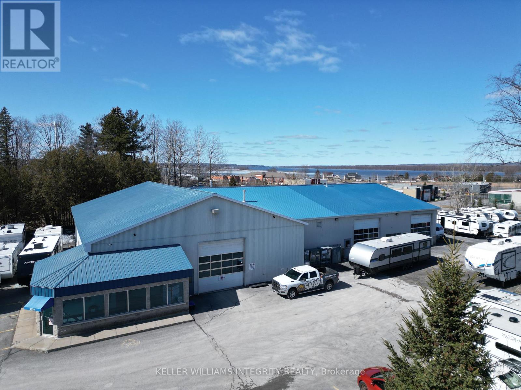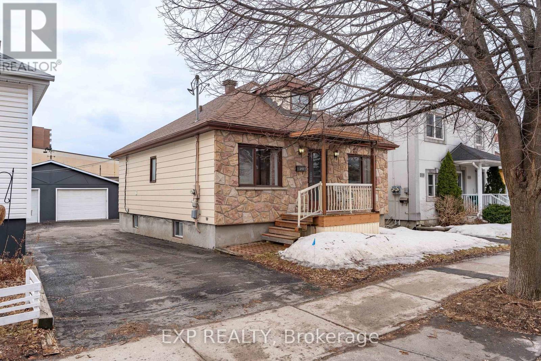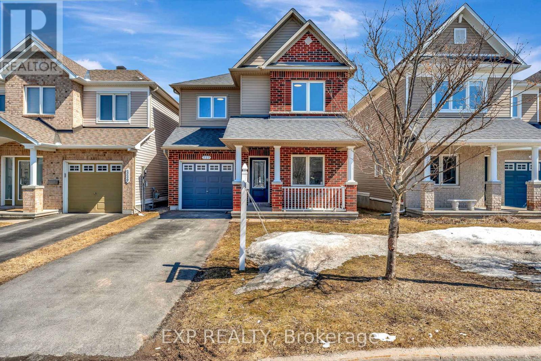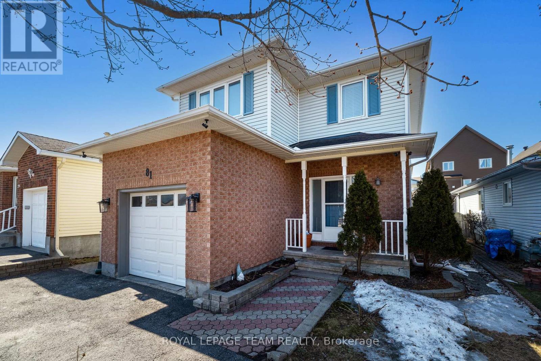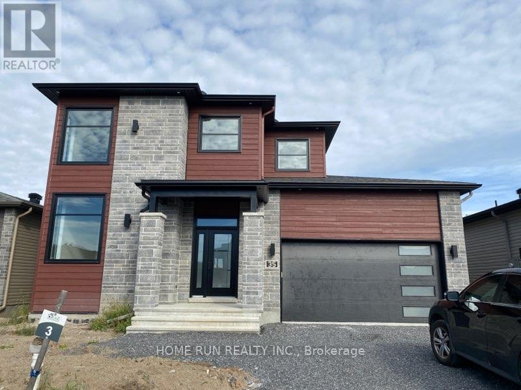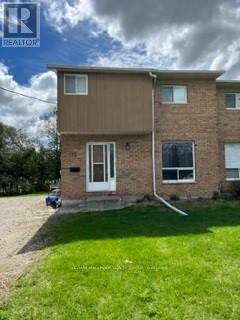Ottawa Listings
176 Durocher Street
Ottawa, Ontario
Investment Opportunity in Prime Revitalizing Ottawa Neighbourhood! Designated as a triplex, this ~44 x 99 foot corner-lot property offers so much more than meets the eye. Located in a rapidly rejuvenating area of Ottawa, just steps from the Rideau River and its pathways, this site is a true gem for developers and savvy investors. With R4E zoning, the property supports low-rise multi-unit residential development; including duplexes, triplexes, and small apartment buildings, making it an ideal canvas to build new and capitalize on the area's upward momentum. Surrounded by exciting redevelopment, trendy Beechwood Avenue, and the convenience of Montreal Road, this location blends urban energy with natural beauty. Whether you're envisioning a sleek modern build or a boutique rental project, this is your chance to get in and make your mark in one of Ottawa's most promising neighbourhoods. Don't miss out on this rare opportunity to reimagine and revitalize - just minutes from downtown and steps to the riverfront! Buyers to perform own due diligence as to what can be built. Property sold in "as is, where is" condition, for land value only. (id:19720)
Century 21 Goldleaf Realty Inc.
2284 Summerside Drive
Ottawa, Ontario
Welcome to this stunning 4,900 square foot custom-built home, perfectly nestled on a beautifully landscaped 1.53-acre lot. Designed with family living and entertaining in mind, this impressive property offers a thoughtfully crafted layout featuring four spacious bedrooms and six bathrooms. As you step through the front door, youre greeted by a grand main floor foyer that sets the stage for the rest of the home. The bright main floor office provides a quiet space for work, while the expansive dining room is ideal for hosting family gatherings. The light-filled living room showcases a striking gas fireplace and a wall of windows that overlook the incredible backyard retreat. The gourmet kitchen is a chefs dream, complete with an oversized island, granite countertops, stainless steel appliances, a coffee bar/wine station with wine fridge, and a generous walk-in pantry. Upstairs, the luxurious primary suite offers a peaceful escape with a spacious walk-in closet and a spa-like five-piece ensuite, featuring a walk-in shower and a relaxing soaker tub. Three additional bedrooms are also located on this level, one with a Jack-and-Jill bathroom and two with walk-in closets. A large, soundproofed bonus room/loft provides flexible space for a teen hangout, gym, or home office. A convenient second-floor laundry room completes this level. The fully finished lower level is ideal for entertaining, featuring a large family room with a wet bar, a four-piece bathroom, and a cold storage room. Step outside to your private backyard oasis, complete with an oversized heated saltwater in-ground pool, extensive interlock patio, and a pool house with a two-piece powder room. Kids (and adults) will love the basketball court area which could easily be transformed into a skating rink in the winter months. The attention to detail and design in this home is sure to impress any family! (id:19720)
RE/MAX Affiliates Realty Ltd.
10 Leaver Avenue
Ottawa, Ontario
No need to move out to the country! This is a rare opportunity to acquire a masterfully built bungalow in the City! Come see why this home earned the distinction of being on the cover of Our Homes Magazine's summer 2022 edition. Bespoke in every way: a 4 bedroom, 5 bathroom bungalow of this caliber is rarely ever offered in the Nation's Capital. Not a single detail overlooked in creating this custom residence with smooth, sophisticated elegance evident at every corner. Soaring ceilings, floor to ceiling windows, custom Irpinia cabinetry, Hans Grohe fixtures....the features are endless & the impact everlasting. Every square foot of this home was custom designed & custom finished with no room for compromise. A fully retractable door blends the indoor and outdoor spaces by opening to an inviting outdoor entertaining area with automated drop down screens, skylights and serene views of the perfectly manicured grounds, private yard and inground pool. The outdoor kitchen is perfect for year round use. Unparalleled living spaces inside and out, this truly is a magazine worthy home. (id:19720)
Coldwell Banker First Ottawa Realty
613, 615, 619, 623 Hochelaga Street
Ottawa, Ontario
18,449 ft of development opportunity!!! Currently zoned R2F. The NEW city zoning of N3C allows for much higher intensification. Two large lots with 3 residential buildings. Lot 1 consists of an up/down duplex, detached house and a garage (613, 615 and 619 Hochelaga St.). Lot 2 consists of a detached house and detached garage (623 Hochelaga St.). Enjoy updated income generating rental properties while you plan your project. Maximum number of dwelling units proposed to be permitted for N3C lots is 2.2 per 100 sq m of lot area, maximum 10 per building. Maximum proposed building height is 11m (3 storeys). Neighbouring pub is being converted into a dental office. Contact listing agent for current financials and additional information. (id:19720)
RE/MAX Hallmark Realty Group
661 Tweedsmuir Avenue
Ottawa, Ontario
Welcome to this prime property located in the sought-after neighborhood of Westboro, Ottawa. This 3-bedroom, 2.5-bathroom home offers both charm and opportunity, making it an excellent choice for homeowners, investors, or developers. The main level features a bright and spacious living area, complemented by a well-appointed kitchen and dining space, perfect for entertaining. Upstairs, you'll find three generously sized bedrooms, including a primary suite with an ensuite bathroom, providing comfort and privacy. The lower level offers additional living space and a convenient half bath, ideal for a home office, gym, or recreational area. This property is currently tenanted, generating a steady income of $2,350 per month, making it a turnkey investment opportunity. Beyond its immediate appeal, the lot presents significant development potential, whether you're considering expansion or a complete redevelopment to capitalize on the areas growth. Situated within walking distance of Westboro's trendy shops, cafes, and parks, this home combines urban convenience with a family-friendly atmosphere. Public transit and top-rated schools are also nearby, enhancing its desirability. Don't miss this rare opportunity to secure a property with income and future potential in one of Ottawa's most vibrant neighborhoods! Contact us today for more details or to schedule a viewing. ** This is a linked property.** (id:19720)
Exp Realty
1209 - 500 Laurier Avenue W
Ottawa, Ontario
Welcome to 500 Laurier Ave W, #1209. Set high on the 12th floor, this updated corner unit showcases unobstructed, south-facing views that flood the space with natural light. Inside, the layout is both spacious and functional, offering three well-sized bedrooms, two full bathrooms, an open-concept living and dining area with warm engineered hardwood flooring throughout, and a new $8000 A/C unit (Aug 2024). The contemporary kitchen has been thoughtfully renovated with new stainless steel appliances (Fridge & Stove 2024; Washer, Dryer, Dishwasher 2yrs old) , ample cabinetry, and clean, modern finishes - perfect for everything from weeknight meals to weekend hosting. The primary suite offers a private retreat with its own ensuite bath and walk-in closet, while the two additional bedrooms provide versatile space for guests, family, or a dedicated home office. Enjoy in-suite laundry, generous storage - including a linen closet and dedicated storage room - and the convenience of underground parking, a locker, and bike racks. Building amenities include 24/7 security concierge, a fitness centre, pool, hot tub, sauna, guest suite, party room, and even a library. Located in the heart of downtown, near the University of Ottawa, Carleton University, and the ByWard Market. With a Walk Score of 98, parks, shops, restaurants, a 1 min walk to the bus station and a 4 min walk to the train station - everything you need is just steps away. (id:19720)
Engel & Volkers Ottawa
2144 Richmond Road
Beckwith, Ontario
Nestled on nearly three acres of picturesque land, this stunning detached split-level home offers a perfect blend of modern comfort and natural beauty. Located just seven minutes south of Carleton Place in Franktown, the property features flat, cleared areas, forested trails, a sparkling pool, and two beautiful decks ideal for relaxing or entertaining. Inside, the home boasts three bedrooms and two bathrooms, with a beautifully renovated interior. The open-concept great room is a showstopper, featuring a striking kitchen, vaulted ceilings, and a cozy fireplace perfect for gatherings or quiet nights in. Large windows fill the space with natural light, and fresh paint adds a bright, welcoming touch. The property also includes an insulated, oversized detached garage with a wood stove and a versatile upstairs space ideal as a workshop or potential additional living area. With an ICF foundation and an eight-car laneway, this home truly has it all! 24 Hour Irrevocable on all Offers. (id:19720)
Paul Rushforth Real Estate Inc.
661 Lauraleaf Crescent
Ottawa, Ontario
Lovely 3 bedroom 3 bath townhome with finished basement situated QUINN'S POINTE Barrhaven! You will be impressed by the hardwood throughout the main floor. The open concept dining room, Living room and kitchen with stainless steel appliances when you enter the door. The second level complete with a master bedroom and WIC and ensuite bathroom, 2 spacious bedrooms and a full bath and convenient laundry as well. Finished lower level with a generous sized Rec room. Fully fenced backyard. This is a nice quiet street with a park just around the corner. Minutes to Park, School, Minto recreation center. Do not miss out on this great property!, Flooring: Carpet Wall To Wall (id:19720)
Home Run Realty Inc.
112 Mojave Crescent
Ottawa, Ontario
Welcome to 112 Mojave! A beautifully maintained END UNIT townhome offering comfort, space, and convenience in a family-friendly neighbourhood. This bright and airy 3-bedroom, 2.5-bathroom home features an open-concept main level with a seamless flow and hardwood flooring. The living room has a cozy gas fireplace, perfect for relaxing evenings. The dining room overlooks the kitchen, which features timeless white cabinets and a gas stove. A handy 2-piece bathroom completes this floor. Upstairs, you'll find a generous primary suite complete with a 4-piece cheater bath and walk-in closet, two spacious bedrooms, a versatile office area ideal for working from home, and a 4-piece main bathroom. The lower level is the perfect family room and has its own gas fireplace. The fenced backyard has a deck perfect for summer BBQs and relaxing outdoors. Enjoy the convenience of an attached garage and the perks of being just minutes from schools, public transit, shopping, and restaurants. Whether you're a first-time buyer or a growing family, this home checks all the boxes! (id:19720)
RE/MAX Hallmark Sam Moussa Realty
23 Gore Street E
Perth, Ontario
STONE 7-UNIT IN THE HEART OF ALL THE ACTIVITIES IN HISTORIC CENTRAL DOWNTOWN PERTH,HIGH VISIBILITY & HIGH TRAFFIC LOCATION IN A HIGH TRAFFIC HERITAGE TOURIST TOWN,4 APTS & 3 RETAIL STREET LEVEL SPACES, 1 BLOCK TO THE TAY CANAL WHICH FLOWS INTO THE WORLD HERITAGE SITE RIDEAU CANAL,2 BLOCKS TO STEWART PARK THE WEDDING CAPITAL PARK OF ONTARIO WITH A MULTITUDE OF YEARLY FESTIVALS,TREMENDOUS UPSIDE POTENTIAL IN THE RENTAL INCOME WITH THE APTS BEING GROSSLY UNDER RENTED,CLOSE TO THE OLDEST GOLF COURSE IN CANADA-THE LINKS O TAY GOLF COURSE,2 BLOCKS TO THE BEST WESTERN HOTEL,LARGE UNITS WITH UNIQUE LAYOUTS, VERY HIGH WALKSCORE BEING CLOSE TO ALL THE AMENITIES LIKE RETAIL STORES & RESTAURANTS & BANKS,PERTH ALSO HAS ONE OF THE BEST HOSPITALS IN ONTARIO LOCATED A FEW BLOCKS FROM THE DOWNTOWN,40% OF PERTH RESIDENTS ARE RETIRED & THESE RETIREES MAKE EXCELLENT TENANTS. (id:19720)
RE/MAX Hallmark Realty Group
538 Snow Goose Street
Ottawa, Ontario
Well maintained and move-in ready end unit avenue townhome in Barrhaven's desirable Half Moon Bay! This spacious Mattamy Thornbury model offers 2 bedrooms, 2.5 bathrooms with bright and open living spaces. Enjoy your private driveway with sufficient space for 3 vehicles including the single car garage. The ground level features tile flooring with a powder room, laundry room, inside access to the garage and utility room. The second level features stunning hardwood flooring throughout. The kitchen is a delight for any chef with large quartz countertops, stainless appliances, plenty of cabinets and an additional pantry. South facing windows allow an abundance of natural sunlight throughout the living area, dining room and kitchen. The A/C unit is on the ground level and not the balcony (end unit perk) so you can enjoy quiet summer days BBQing, relaxing or entertaining family and friends. The third level has a large primary bedroom including ensuite bathroom with double sinks, quartz countertops and tile flooring. The 2nd bedroom is a also a great size with a walk in closet and the 3rd level is complete with an additional family bathroom. Great location! Short distance to several parks, schools, recreation centre and a quick commute to the many amenities Barrhaven has to offer! Ideal for young professionals, investors looking for a low maintenance home or those looking to enter the housing market in a vibrant and growing neighbourhood. 24 Hour irrevocable on offers as per form 244, Schedule B (handling of deposit) to be included with offers. Builder floor plan attached to listing. Year built approx. 2015. A/C 2016, Eavestroughs 2018, Washer 2023. (id:19720)
RE/MAX Hallmark Realty Group
709 Sebastian Street
Ottawa, Ontario
Welcome to 709 Sebastian Street, a 3 bedroom townhome located in the thriving Avalon community. Enter to a bright, open-concept main floor, thoughtfully designed for both everyday living and hosting. The modern kitchen features stunning quartz countertops, sleek white cabinetry, and a pantry ideal for storing all your midnight snacks! Upstairs, the primary bedroom serves as a private retreat with an ensuite, walk-in closet, and a 4-piece bathroom, conveniently located just a stones throw from the laundry room. Down the hall, you'll find two generously sized bedrooms, ideal for family or guests. The fully finished basement offers a spacious second family area, perfect for Netflix marathons, complete with a gas fireplace. Custom blinds have been installed throughout the home, ensuring both privacy and style. To top it all off, there's a nearby pond ideal for morning walks. With all essential amenities close by, this home provides the perfect balance of nature and convenience. Don't miss your chance to call it home! (id:19720)
RE/MAX Hallmark Realty Group
18 Gannet Street W
Ottawa, Ontario
Welcome to beautifully updated 4-Bedroom, 3 bathroom home in Sought-After Carson Grove. This lovely residence features gleaming hardwood floors, a bright and inviting living room with a charming fireplace, and a renovated kitchen with elegant granite countertops. The home also boasts a formal dining room, modern light fixtures, and a spacious recreation room in the finished basement, which includes an additional bedroom perfect for guests or a home office. Step outside to a serene backyard filled with beautiful flowers, where you can enjoy your morning coffee on the deck and unwind in a peaceful setting. New roof -2020, furnace 2022, A/C 2023. The convenience of easy access to transit, parks, shopping, walking distance to primary and high schools is making this the ideal home for families and professionals alike. Don't miss this incredible opportunity. Schedule your showing today at 18 Gannet street! ** This is a linked property.** (id:19720)
Tru Realty
205 - 197 Lisgar Avenue
Ottawa, Ontario
Experience the exclusive Tribeca Lofts by Claridge, steps from Elgin Street & Otrain. You'll be surrounded by an array of trendy restaurants, chic cafes, & cultural landmarks, w/ easy access to the Rideau Canal, picturesque parks & located on top of your new personal pantry Farmboy. This rarely offered condo features striking 2-story windows, creating a stunning loft ambiance, flooding the space with natural light & treed courtyard views. Stepout onto your walkout patio leading to a beautifully treed private courtyard-an ideal setting for outdoor relaxation & entertaining. Your new escape from the city, while still steps away from the action. No more waiting for the elevator or excuses from utilitising the fantastic amenties offered. Enjoy walking directly out your backdoor to access treed courtyard w/ BBQs & direct access to indoor pool, sauna, party room & excersize center. Additional amenties include guest suites available for booking, storage, bike storage & underground parking (id:19720)
Engel & Volkers Ottawa
5b Lewis Street
Perth, Ontario
Surrounded by beauty on Tay River beside a majestic treed park, in the heart of picturesque Perth. Here, you have prestigious 1,900 sq ft townhome in desirable 'Mill On The Park' that consists of six individually owned townhomes on Tay River with gorgeous views of the river and park. The luxuriously all upgraded 3 bedroom, 2.5 bathroom townhome is rich in historical character and elegant upgrades. High 9' ceilings, deep window sills and rooms with stunning stone walls. Inviting welcoming foyer offers walk-in closet and honeycomb ceramic floors. Radiant heated flooring in foyer, kitchen, primary ensuite and second floor bathroom. Living room new hardwood flooring, architecturally beautiful hidden custom shutters for the windows and, garden doors to balcony overlooking the river. Dining room new hardwood flooring, drop ceiling, buffet nook, accent stone wall and garden door to deck that also faces the park. Living and dining rooms share showcase natural gas fireplace with marble hearth. Light-filled kitchen has stunning accent stone wall, honeycomb ceramic flooring, Corian countertops, silgranit sink, undercounter lighting, walk-in pantry plus window with river views. Off front foyer is powder room with honeycomb ceramic flooring. Second floor two comfortable bedrooms and 4-pc bathroom with heated ceramic flooring. Second floor also has convenient laundry station. Third floor is your primary suite sanctuary with deck facing east overlooking the river; walk-in closet and 3-pc ceramic ensuite with marble vanity and heated flooring. Home has efficient heat pump for heating and cooling. With the townhome comes one deeded parking space. Visitor parking also available. Walk to downtown Perth for fine dining and artisan shops. (id:19720)
Coldwell Banker First Ottawa Realty
1233 Montee Drouin Side Road
The Nation, Ontario
Welcome to one of Eastern Ontario's most prestigious estates in Casselman, perfectly situated just 35 minutes from Ottawa, 45 minutes from Montreal, and 45 minutes from Cornwall. Nestled on nearly 2 acres of pristine land, this extraordinary residence offers an unparalleled blend of luxury, comfort, and resort-style living. Step inside to experience breathtaking craftsmanship, featuring (3+2) bedrooms, 3.5 baths, and radiant heated floors in the basement. The heart of the home boasts a stunning floor-to-ceiling gas stone fireplace, creating a warm and inviting ambiance. Expansive windows flood the space with natural light, seamlessly connecting the indoors to the beauty of the surrounding landscape. Outside, this private retreat transforms into a year-round oasis, complete with a spa, hot tub, beach volleyball court, and a charming mini chalet with a wood-burning fireplace-perfect for cozy evenings. A whole-home generator ensures peace of mind, while the meticulously designed outdoor spaces make every day feel like a getaway. This is more than a home; its a lifestyle. Don't miss the opportunity to own this exceptional property. Contact us today for your private viewing! (id:19720)
Royal LePage Performance Realty
2091 Hiboux Street E
Ottawa, Ontario
Welcome to this well-maintained Minto built, Empire model, 3 Bedroom & 3 Bath Townhome in a family friendly neighborhood. Main level features large windows which provide abundant natural light, a Foyer w/2pc Powder Rm & convenient inside entry from the attached garage. Foyer then leads to the open concept Living/Dining area with hardwood floors and a cozy gas fireplace. Completing the Main level is a good sized Kitchen with ample counter & cupboard space & SS appliances. Upstairs the 2nd level boasts a large Primary Bedroom with walk-in closet & 4pc Ensuite, 2 additional good sized Bedrooms and a 4pc main Bath. The finished Basement offers a Family Rm, laundry and plenty of additional storage. Patio doors, from the Dining Rm, lead to an entertainment sized deck overlooking the fully fenced backyard. This home is close to Aquaview Pond/park & so many amenities! Roof (2017), AC (2022), Furnace (Jan 2025), New Hot Water Tank (2025). (id:19720)
Royal LePage Team Realty
838 Glenashton Road
Beckwith, Ontario
Discover unparalleled luxury and seclusion at 838 Glenashton Rd, an exceptional custom bungalow-loft estate on 25 pristine, wooded acres. A 10,000 sq ft paved laneway leads to this refined rural retreat, featuring the main residence, an attached heated 3-bay garage, and a distinguished detached workshop.Impeccably landscaped grounds offer elegant gardens, mature trees, a solar-heated saltwater pool with a fully equipped poolhouse, a rejuvenating saltwater hot tub, and a custom fire pit patio. Security is ensured with a fenced backyard (approx. 725 ft premium aluminum), perfect for family and pets. Explore 2.1 km of private, maintained trails year-round. A 23KW Generac generator provides peace of mind.Inside the 5-bedroom, 4-bathroom home, experience refined elegance. A dramatic two-story great room with a cathedral stone wood-burning fireplace flows into the dining area and a chefs kitchen, complete with a vast granite island, stainless steel appliances, butlers pantry, and screened porch access. The lavish primary suite boasts vaulted ceilings, dual walk-in closets, and a 5-piece spa-inspired ensuite featuring a freestanding tub and radiant heated floors. An office, large mudroom, and laundry room complete the main level. An upper-level scenic walkway overlooks the great room and leads to three spacious bedrooms and a family bathroom. The bright, fully finished walkout basement features radiant heated floors throughout, a versatile family/games room, kitchenette/wet bar, a fifth bedroom with cheater ensuite, and four separate entrances for optimal adaptability. Enjoy seamless access to the covered hot tub, patio, and an expansive, organized storage/mechanical room.The detached 1,300 sq ft workshop is a key feature, equipped with radiant heated floors, water, 200 AMP service, and an attached carport suitable for commercial or recreational equipment. This extraordinary property offers limitless possibilities, redefining luxury living in a serene, private setting. (id:19720)
Keller Williams Integrity Realty
4 - 61 Dalecroft Crescent
Ottawa, Ontario
Charming 3-Bedroom, 3.5-Bathroom Condo Townhouse at 61 Dalecroft A Spacious Retreat in Centrepointe! Nestled in a peaceful cul-de-sac in the desirable Centrepointe neighborhood, this one-of-a-kind condo townhouse and is one of the largest units in the community, offering an abundance of space and comfort. Step into the expansive living and dining area, featuring a cozy wood fireplace, Eat in Kitchen with plentiful cabinetry ; perfect for relaxing or entertaining. Freshly painted with updated light fixtures throughout, the home exudes modern appeal while maintaining its warmth and charm.The generous primary bedroom boasts a spa like ensuite for ultimate convenience and privacy. Two additional good-sized bedrooms provide ample room for family, guests, or home office needs. The second-level skylight floods the space with an abundance of natural light. Ideal second level laundry Room .A second full bathroom is conveniently located next to the finished family room in the basement, which offers a versatile space for movie nights, a playroom, or a home gym. Beyond the home, enjoy the proximity to the park, where you can embrace nature and outdoor activities just steps away from your door. The spacious back garden patio is surrounded by mature trees, offering shade, privacy and a quiet sanctuary for gardening, grilling and your morning coffee. The location is ideal, with all the amenities you need nearby shopping, schools, public transit, and recreational facilities making life here incredibly convenient. This lovely home blends spacious living, modern updates, and an unbeatable location. Its the perfect place to settle into a serene community while still being close to everything Centrepointe has to offer. Dont miss the opportunity to make this beautifully updated townhouse your next home! (id:19720)
Assist 2 Sell 1st Options Realty Ltd.
12 Jolliet Avenue
Ottawa, Ontario
A 5-year-old purpose-built 8-unit apartment building with fully furnished open-concept units, including six 2-bedroom and two 1-bedroom apartments. The property is located close to Montfort Hospital, amenities, and shopping just off Beechwood Ave., near Rockcliffe Park and within walking distance to the Rideau River, offering year-round recreational activities including skating, cross-country skiing, snowshoeing, walking, cycling, swimming, tennis, rowing, and sailing. Gross yearly rent = $228,145.56. Individual rents are as follows: (1) $2,190, (2) $2,500, (3) $1,950, (4) $2,300, (5) $2,575, (6) $2,547.13, (7) $2,450, (8) $2,500. Expenses include taxes: $26,712, hydro: $5057, water: $4,108, gas: $12,263, maintenance: $11,140, management: $8,784, insurance: $6714, advertising: $1,116, Admin $557, Structrual Reserve Allowance $4,562, Total yearly expenses = $81,017. In Financial Information, under Other Expenses, $6,236 is a combination of advertising ($1,116) plus administration ($557) and Structrual Reserve Allowance $4,562 (id:19720)
RE/MAX Hallmark Realty Group
8074 Adam Baker Way
Ottawa, Ontario
Discover the perfect setting for your future home on this beautiful 1.98-acre lot, ideally located just minutes from Greely and less than 30 minutes to downtown Ottawa. This expansive property offers a rare combination of privacy and convenience, making it an ideal retreat from the city while keeping essential amenities within easy reach. Surrounded by lush greenery and picturesque countryside, this lot provides a serene and peaceful atmosphere, perfect for those looking to build a custom home in a tranquil setting. Whether you're envisioning a modern estate, a charming country home, or a private getaway, this property is a blank canvas ready to bring your vision to life. Enjoy the best of both worlds, seclusion without isolation. You'll have access to nearby shops, schools, and recreational facilities while still being able to escape into nature at the end of the day. Dont miss this incredible opportunity to create your own private paradise in a sought-after location. Secure your future and start planning your dream home today! (id:19720)
Royal LePage Team Realty
554 Ramsay Concession 12 Route
Mississippi Mills, Ontario
Welcome home to the perfect blend of country charm, modern amenities, & equestrian excellence. Beautiful spacious three bedroom, three bathroom home w/ single attached garage, on 150 Acres, 6 Stall Barn w/ wash stall, heated tack room & hay loft, services include power (with backup) hot & cold water & high-speed WiFi, surveillance cameras in stables, multiple paddocks & loafing sheds (all constructed in 2016), professionally engineered 100 ft x 200 ft Sand Riding Ring (in 2017), a double detached heated garage w/ loft, plus a double-covered carport! Front & side entry from wrap-around porch, main level features full bathroom inside side entry, bedroom, country kitchen w/ granite countertops, a cozy sitting area, & direct access to single car attached garage. Floor plan flows beautifully into family rm w/ spiral staircase leading to loft area up top. There is also a wet bar, then it opens up into dining room & living room w/ another 3 pce bathroom. Premium flooring throughout (mix of pine & tile) for stylish & durable finish. Second level features Primary Bdrm, another good sized bdrm, three piece bathroom, & bonus/recreation rm on second level above kitchen. Inviting Outdoor Spaces w/ wrap-around porch, expansive back deck & beautifully maintained perennial gardens. Scenic Trails w/ several kms of walking & riding trails winding through the property. Small Orchard! Modern water systems (drilled well w/ recent water test on file, water softener, UV filtration, & reverse osmosis treatment). Hot water on demand w/ the energy efficient boiler system providing instant hot water. Reliable backup power (14 KW Generac automatic generator powers both the home & stables). Efficient Heating w/ on-the-wall boiler system with heat exchanger, 2/3 Heated FLR in Basement. Ample Propane Supply (1893 L 500-gallon propane tank w/ remote cellular monitoring for convenience). Year-Round Comfort (Central AC & a Jotul F500 wood stove for cozy winter nights). Move-in ready. Don't miss out! (id:19720)
Innovation Realty Ltd.
31 Haxby
Ottawa, Ontario
31 Haxby Private is a well maintained 2 bedrms, 1.5 bathrms condo with attached garage centrally located in the heart of Greenboro. Close to O train station, South keys shopping mall, restaurants, movie theatre, schools, community centre/ library, bike paths and walking trails. All appliances included are the stove, fridge, Dishwasher, Washer, Dryer. Laminate and Vinyl flooring all throughout. New Pot lights installed in 2024. This beautiful home boasts of 2 good size bedrms ; a main bathroom next to laundry. Smoke free & Pet free unit.Entertainment sized w/open concept living/dining rm featuring wood burning fplc &patio drs to a large balcony w/northern exposure & privately treed backdrop. Partly finished rec room in the basement. 2 parking spots. Must see! (id:19720)
Royal LePage Performance Realty
182 Hawkeswood Drive
Ottawa, Ontario
Welcome to 182 Hawkeswood Drive! This LIKE-NEW Urbandale Calypso model boasts ~1809 sqft and is located in beautiful Riverside South steps to nature trails & parks, Michel Dupuis Elementary School, shopping, transit & LRT Station. Main level features hardwood flooring throughout, stunning kitchen including quartz countertops, high-end S/S appliances (incl. gas stove) & extra cabinet space, & partial bathroom. Kitchen is open to living/dining areas with very high ceiling, pot-lights throughout & gas fireplace in living room - which is perfect for entertaining! Upper level features 3 spacious bedrooms, separate laundry room & 2 full baths w/en-suite in primary bed. Primary Bedroom also boasts an over-sized walk-in closet w/organizer, large en-suite bath w/full glass stand-up shower & quartz counter-top. Main bath also feats quartz counters, deep-soaker tub & lots of storage in vanity. Basement offers large rec room, where the carpeting is very plush with thick underpadding, a full 3-PC bathroom, utility room & tons of storage. Tenant pays all utilities. Available June 1st! (id:19720)
RE/MAX Hallmark Realty Group
9 - 2295 Stevenage Drive
Ottawa, Ontario
Give your business space to grow in this centrally located 2500 square foot industrial unit in the HawthorneIndustrial park. Approximately 350 sqft of Office in the front. High clearances, large 10ft by 12ft garagedoor. 600v 3-phase service. Property is a multi-tenant industrial and commercial building with 17.5' clearheight and one grade level door. Landlord is not accepting automotive use at this time. (id:19720)
Keller Williams Integrity Realty
701 - 158b Mcarthur Avenue
Ottawa, Ontario
Lovely, bright, spacious 2 bedroom south facing condo apartment in a fantastic location close to stores and transit to downtown. This unit is one of the larger units at 158 McArthur. Living room is an inviting generous space with light flooding in from full length large balcony. Bedrooms are large with ample closets and large windows providing great light. Comes with in unit storage. It is all about lifestyle offering not only amazing location but all the amenities you need from indoor pool, sauna, exercise room, library, conference room, party room and a mini market on site! Water and 1 underground parking spot is included condo fees. (id:19720)
Keller Williams Integrity Realty
2724 Laurier Street
Clarence-Rockland, Ontario
Great for any industrial use, RV, truck, auto sales and service, or retail. Situated next to Home Hardware on the main retail street in Rockland. Currently operating as an RV repair shop and sales centre. Vacant possession available with 30 to 60 days notice. Building is also for sale and can be provided vacant or with a quality tenant in place for an investor. The building features 3 large bays each with drive-in and drive-out 14 feet high roll-up doors. A total of 10,791 square feet inclusive of the ground floor area (10,196 sf) and mezzanine (595 sf). Ground floor has a reception office with air conditioning, three bays, and interior offices. Plenty of power with 400 amp 600 volt service distributed to sub-panels in each bay. Two suspended forced-are gas heaters in each bay. Access to highway 174. Proximity to other major retail and automotive dealers. Rare opportunity to acquire a facility designed for large vehicles. Ceiling height is 15 "6" clear. Sizeable lot with ample parking. A phase 2 environmental report concludes the site is within the ministry of environment's acceptable standards. Lovely view of the Ottawa river as the property sits above highway 174. Building was constructed in 1998 and expanded in 2000 and 2007. Very clean and well-kept. (id:19720)
Keller Williams Integrity Realty
2724 Laurier Street
Clarence-Rockland, Ontario
Great for any industrial use, RV, truck, auto sales and service, or retail. Situated next to Home Hardware on the main retail street in Rockland. Currently operating as an RV repair shop and sales centre. Vacant possession available, or can be purchased with a quality tenant in place for an investor. The building features 3 large bays each with drive-in and drive-out 14 feet high roll-up doors. A total of 10,791 square feet inclusive of the ground floor area (10,196 sf) and mezzanine (595 sf). Ground floor has a reception office with air conditioning, three bays, and interior offices. Plenty of power with 400 amp 600 volt service distributed to sub-panels in each bay. Two suspended forced-are gas heaters in each bay. Access to highway 174. Proximity to other major retail and automotive dealers. Rare opportunity to acquire a facility designed for large vehicles. Ceiling height is 15 "6" clear. Sizeable lot with ample parking. A phase 2 environmental report concludes the site is within the ministry of environment's acceptable standards. Lovely view of the Ottawa river as the property sits above highway 174. Building was constructed in 1998 and expanded in 2000 and 2007. Very clean and well-kept. (id:19720)
Keller Williams Integrity Realty
318 Montfort Street
Ottawa, Ontario
This charming 4-bedroom, 2-bathroom bungalow offers a welcoming and spacious layout, perfect for comfortable living. The main level features a bright living room and a cozy family room, providing plenty of space for relaxation and entertainment. The large eat-in kitchen is ideal for family meals, and convenient main floor laundry adds to the home's functionality. One bedroom is located on the main level, with two additional bedrooms upstairs for added privacy. A fantastic bonus is the 1-bedroom in-law suite in the basement, offering private living space for guests or extended family. Relax on the cozy front porch or step outside to enjoy a 14x11 foot deck at the rear, perfect for entertaining or unwinding. Updates throughout the home include a new furnace and roof (both in December 2019), along with detached garage. The exterior of the home was freshly painted, this home is a great opportunity! (id:19720)
Exp Realty
114 Robert Perry Street
North Grenville, Ontario
AVAILABLE IMMEDIATELY - Beautiful and spacious, brand new Mattamy Apex model End-Unit Townhouse in the desired Mattamy's Oxford village neighborhood. This gorgeous townhouse offers 3 bedrooms, 3.5 baths, spacious welcoming foyer leads you to the open concept kitchen/dining/living room. Main floor features 9' ceiling and luxury Vinyl flooring, modern kitchen has large quartz countertops, loads of cupboards, stainless steel appliances. Second level features 3 great sized bedrooms. Large master bedroom with walk-in closet and ensuite. The fully finished basement offering a large family room or play area and a full bathroom. MINUTES away from highway 417, Canadian Tire Centre, Food Basics, Home Hardware, top schools and Restaurants. (id:19720)
Royal LePage Team Realty
1022 Bridge Street
Ottawa, Ontario
**NEW PHOTOS!!** RENOVATING TO SUIT BUYER!! Step into this stunning Victorian style home, located in the heart of Manotick, on this 290ft wide lot. Will be crafted and renovated by award-winning builder Urbano.Design. This residence will offer personalized finishes to suit your individual needs and taste, as per builder package. Offering spacious and open concept living areas, a beautifully landscaped backyard, and outdoor living space this home is destined to be renovated just the way you want! With close proximity to the Rideau River, Village shopping, and trendy restaurants you'll have everything you need at your fingertips. Don't miss this rare opportunity to own a piece of history in a very sought after neighbourhood. 2025 Recent Upgrades: Vinyl flooring on main floor, plush carpet on 2nd floor, pot lights throughout, new drywall and fresh painting throughout. (id:19720)
Royal LePage Team Realty
633 Paul Metivier Drive
Ottawa, Ontario
AVAILABLE IMMEDIATELY !!! Welcome to 633 Paul Metivier Drive. Spacious Home in a family-friendly neighbourhood of Barrhaven/Chapman Mills Offering 3 Generous Bedrooms, 2 Full Bathrooms and a Half Bathroom. Main floor offers hardwood floors, 2pcs bathroom, formal dining room, bright kitchen and living room. The second floor includes a master bedroom with a walk-in closet and a 4pcs bathroom, and 2 other generous sized bedrooms share a full 4pcs bathroom. Sliding doors leads out to a private and fully fenced backyard. Walking distance to schools, parks and shopping malls(Barrhaven Town centre). Ample of storage and laundry access to Tenants in the basement. Partial Space in the basement is occupied by landlord as a storage. North facing home compliant to Vastu, Flooring: Hardwood, Flooring: Ceramic, Flooring: Carpet Wall To Wall. Note: Ample of storage and laundry access to Tenants in the basement. Partial space in the basement will be occupied by the landlord as a storage which will be locked. (id:19720)
Royal LePage Team Realty
192 Robert Perry Street
North Grenville, Ontario
AVAILABLE IMMEDIATELY - Beautiful and spacious, brand new Mattamy Apex model End-Unit Townhouse WITH FINISHED BASEMENT in the desired Mattamy's Oxford village neighborhood. This gorgeous townhouse offers 3 bedrooms, 3.5 baths, spacious welcoming foyer leads you to the open concept kitchen/dining/living room. Main floor features 9' ceiling and luxury Vinyl flooring, modern kitchen has large quartz countertops, loads of cupboards, stainless steel appliances. Second level features 3 great sized bedrooms. Large master bedroom with walk-in closet and ensuite. The fully finished basement offering a large family room or play area and a full bathroom. MINUTES away from highway 417, Canadian Tire Centre, Food Basics, Home Hardware, top schools and Restaurants. (id:19720)
Royal LePage Team Realty
512 Aven Street
North Grenville, Ontario
AVAILABLE IMMEDIATELY - Beautiful and spacious, brand new Mattamy Apex model End-Unit Townhouse in the desired Mattamy's Oxford village neighborhood. This gorgeous townhouse offers 3 bedrooms, 3.5 baths, spacious welcoming foyer leads you to the open concept kitchen/dining/living room. Main floor features 9' ceiling and luxury Vinyl flooring, modern kitchen has large quartz countertops, loads of cupboards, stainless steel appliances. Second level features 3 great sized bedrooms. Large master bedroom with walk-in closet and ensuite. The fully finished basement offering a large family room or play area and a full bathroom. MINUTES away from highway 417, Canadian Tire Centre, Food Basics, Home Hardware, top schools and Restaurants. (id:19720)
Royal LePage Team Realty
194 Heritage Maple Way
Ottawa, Ontario
Step into this bright and beautifully maintained mid-century bungalow, featuring 2+1 bedrooms and 2 full bathrooms. This charming home offers a perfect blend of modern updates and timeless character. Located within walking distance to schools, shops, transit, restaurants, parks, and the Ottawa River, this gem wont last long!The upper level boasts original hardwood floors, elegant wood moldings, hand-made plaster crown moldings, and vintage cast iron wall grates, preserving the home's historic charm. The custom-updated kitchen seamlessly blends modern convenience with classic appeal, while the spacious living and dining rooms provide a welcoming atmosphere. Two lovely bedrooms include a master bedroom with direct access to a fully fenced backyard, complete with a 12' x 12' cedar patio, mature maple trees, flower beds, a backyard shed, and a separate dog run.The lower level offers incredible versatility, featuring a large soundproofed bedroom wired for home theater, a cozy den, a family room, a laundry area (easily convertible into a second kitchen), and a luxurious full bathroom with a double jetted tub. A private side entrance makes this space ideal for a potential rental unit. Updates include: Custom kitchen, 2 full bathrooms, furnace and A/C 2019, tankless gas water heater rental 2017, 50 year architectural shingles roof 2014, windows 2007. Included:Fridge (2017), Induction stove top and split oven with warm tray (2017), dishwasher (2024), washer and dryer. Book your showing today! (id:19720)
Century 21 Action Power Team Ltd.
227 Terrapin Terrace
Ottawa, Ontario
THE PERFECT MULTI-GENERATIONAL HOME! THIS 4 BEDROOM + DEN & 3.5 BATH SINGLE FAMILY HOME HAS AN IN-LAW SUITE AND NEWLY UPDATED FINISHES! This stunning, move-in-ready home offers incredible value with thoughtful upgrades and a functional layout designed for modern living. The open-concept main floor features newly stained hardwood floors, elegant crown molding, and a spacious living & dining area perfect for entertaining. The chef's kitchen boasts ample counter space, upgraded cabinetry in the breakfast nook, stainless steel appliances, and stylish finishes. A main-floor office/den provides the ideal space for remote work or quiet reading. The upstairs has brand new quality vinyl flooring throughout; including an oversized primary bedroom suite with a walk-in closet and a luxurious 5-piece ensuite. 2 other generously sized bedrooms and 2nd full bath with stackable laundry complete the upper level. The professionally finished lower level offers a full kitchen, large bedroom, full bath, and storage room with separate laundry - making this the ideal home for investors or larger families. Rear yard is fully pvc fenced with a large deck; perfect for entertaining. Single attached garage with long laneway fits 3 cars; plus a covered front patio to enjoy all day sun. Situated in a prime location, this home is just steps from parks, schools, a community centre, shopping, and transit. With impeccable details and a layout that flows beautifully, this home truly looks like it belongs in a magazine! 24hr irrevocable on all offers. (id:19720)
Exp Realty
168 Stewart Street
Ottawa, Ontario
Gorgeous 4-Bedroom Home in Sandy Hill !Welcome to 168 Stewart St, a beautifully renovated Victorian home in the highly sought-after Sandy Hill neighborhood. This 3-storey, 4-bedroom, 4-bathroom home offers the perfect blend of modern amenities and timeless charm, ideal for family living. The main floor features a sun-filled living space, including a spacious kitchen with a large island, sleek custom fixtures, and a dining area that opens to a private, south-facing backyard with new patio stones, cedar fencing, and a lush lawn perfect for outdoor relaxation. Upstairs, you'll find three generously sized bedrooms, a newly updated laundry area, and a refreshed bathroom. The third-floor master suite is a luxurious retreat, complete with an ensuite bathroom, walk-in closet, and plenty of natural light. The finished basement offers added versatility with a spare room and full bath ideal for a home office or exercise room. Located just steps from Parliament Hill, the Rideau River, and the vibrant ByWard Market, you'll enjoy easy access to fine dining, cafes, shops, and local markets. Take a morning stroll along the river, dine at nearby restaurants, or explore the city's iconic landmarks this home offers the best of urban living. Recent updates include a new energy-efficient furnace and AC (2023), fresh paint throughout, modern fixtures, and updated electrical and safety systems. Additional security features like shatter-resistant film on doors provide peace of mind. The porches, garage, and spindles have been freshly repainted. This home also boasts a detached garage, extra parking, and a prime Walk Score, putting parks, schools, transit, and amenities right at your doorstep. Don't miss out on this rare opportunity to live in a beautifully updated home with classic Victorian appeal in one of Ottawa's best neighborhoods. Available immediately ! (id:19720)
Assist 2 Sell 1st Options Realty Ltd.
168 Stewart Street
Ottawa, Ontario
Welcome to 168 Stewart St, a beautifully renovated Victorian home nestled in the heart of Sandy Hill, one of Ottawa's most desirable neighborhoods. This 3-storey, 4-bedroom, 4-bathroom home effortlessly combines modern updates with timeless charm, offering an ideal space for family living. Step inside to a sun-drenched main floor with a spacious kitchen featuring a large island, sleek custom fixtures, and a dining area that opens to a private, south-facing backyard oasis with new patio stones, cedar fencing, and a lush lawn. The second floor includes three generously sized bedrooms, a new laundry area, and a fresh second-floor bathroom. The third-floor master suite is a luxurious retreat with an ensuite bathroom, walk-in closet, and abundant natural light. The finished basement offers a spare room and full bath, ideal for exercise room or office; adding extra space and versatility. Located just steps from Parliament Hill, the Rideau River, and the vibrant ByWard Market, you are surrounded by some of Ottawa's best attractions. Enjoy easy access to fine dining, trendy cafes, boutique shops, and local markets. Whether its a morning stroll along the river, an evening out at one of the many exceptional restaurants, or a visit to iconic landmarks, this home offers the best of urban living. Recent updates include an energy-efficient furnace and AC (2023), fresh paint throughout, modern fixtures, and updated electrical and safety systems. The porches, garage, and spindles have been repainted, and security upgrades like shatter-resistant film on doors provide peace of mind. With a prime Walk Score, this home is perfectly situated for easy access to parks, schools, transit, and all the amenities you could desire. Plus, a detached garage and extra parking complete the package.This rare Sandy Hill find blends modern luxury with classic Victorian charm. Don't miss your chance to call it home! (id:19720)
Assist 2 Sell 1st Options Realty Ltd.
81 Alon Street
Ottawa, Ontario
Welcome to this stunning 3-bedroom, 3-bathroom detached home, ideally situated on a quiet, family-friendly street in the heart of Stittsville. Recently renovated, this home features a brand-new kitchen, new flooring, and fresh paint throughout, offering a modern and sophisticated living space.Designed for both comfort and functionality, this bright and airy home is flooded with natural light. The kitchen is equipped with newer appliances, all less than two years old, including a brand-new washer and dryer. Enjoy the convenience of being steps from a park at the end of the street and scenic walking trails, perfect for outdoor enthusiasts. This meticulously updated home is move-in ready and offers a prime location close to schools, shopping, and amenities. OPEN HOUSE Sunday March 23 2-4pm. (id:19720)
Royal LePage Team Realty
35 Richer Street
North Stormont, Ontario
Discover Your Waterfront Dream Home in Crysler! Welcome to this stunning waterfront residence, perfectly nestled in the serene and peaceful town of Crysler. This exquisite property boasts 4 spacious bedrooms and 3 bathrooms, offering a perfect blend of comfort and luxury for your family. Situated on a premium lot with no rear neighbours, you'll enjoy unparalleled privacy and direct water access right from your backyard - an ideal retreat for nature lovers and outdoor enthusiasts alike. Step inside to discover a thoughtfully designed main floor featuring an inviting office space and an open-concept living and dining area, perfect for entertaining guests or enjoying cozy family moments. The customized Chef's Kitchen is a true showstopper, complete with an oversized island, sleek quartz countertops, and a pantry providing ample storage for all your culinary needs. Upstairs, the second floor presents a breathtaking water-view master bedroom, complete with a walk-in closet and a luxurious 5-piece ensuite - your private sanctuary. Three additional generously sized bedrooms and a full bath complete this level, ensuring plenty of space for family or guests. Enjoy the convenience of being close to the popular Calypso Theme Waterpark, picturesque trails, and neighbouring towns like Casselman and Embrun, all offering vibrant community life and amenities. Don't miss this incredible opportunity to own your very own waterfront gem! Schedule your private viewing today and envision your life on the water! (id:19720)
Home Run Realty Inc.
774 Eastbourne Avenue S
Ottawa, Ontario
Reminiscent of Leave it to Beaver's "Mayfield" community, this beautiful 4 bedroom family home caters well to a growing family and those relocating to Ottawa. Main floor presents large entertaining spaces, beautifully updated and rustic kitchen plus main floor office. Upper level has a clever layout, principal suite is privately separated from the other 3 bedrooms and includes spa like 5pce ensuite & walk-in closets. Lower level rec room currently set up as gym, is happy to stay that way. 3 pc bath, side door mud room entrance and tons of storage round out the basement. South facing backyard is fully fenced with a fantastic deck and hot tub for your outdoor enjoyment. Close to Global Affairs, RCMP, DND and several Embassies in close proximity. Ottawa's best private schools, Beechwood Village and of course "the pond". (id:19720)
RE/MAX Hallmark Lafontaine Realty
250 Gershwin
Ottawa, Ontario
Welcome to this charming terrace home, where modern amenities meet timeless appeal, located in the desirable Westcliffe Estates. The eat-in kitchen features generous counter space and a handy breakfast bar. The open-concept living and dining area creates a welcoming space for entertaining, while the main floor also includes a convenient laundry room and powder room. On the lower level, you'll find two spacious bedrooms, a den, and a full bathroom. A dedicated parking spot ensures youll always have easy, secure access to your vehicle. Dont miss your chance to call this stunning terrace home yours! (id:19720)
RE/MAX Absolute Realty Inc.
324 Currell Avenue
Ottawa, Ontario
MODERN 8-UNIT COMPLEX Newer Built (2013) 8 unit complex in the beautiful sought after Westboro/Hampton Park area of Ottawa. Complex consists of 2 x one bedroom and 6 x two bedroom units all with top end finishes including granite counter tops, hardwood floors and stainless steel appliances. Each unit has access to an outdoor space (balcony/entrance), large bedrooms and plenty of natural light. Storage for garbage, recycling and composting available for tenants. Complex is low maintenance with A+ tenants. Lots of room for future rental increases with tenant turnover. Don't miss out on this great investment opportunity. (id:19720)
RE/MAX Hallmark Realty Group
16 Moorside
Ottawa, Ontario
Move in ready end unit condo townhome within walking distance to the Rideau River, Hog's Back, Rideau Canal, walking trails as well as restaurants and shopping! What a fantastic location! On the main level, there is the spacious Family Room (currently used as a Bedroom) with a wall of closets. There is also a walk-out to the fenced back deck & yard from this room. On the 2nd level, the sunny Living Room with multiple windows is a nice open space adjacent to the charming Dining Room. Preparing meals will be effortless in the gorgeous Kitchen with under-cupboard lighting, pot lights, ample storage and newer stainless steel appliances. For your convenience, the Laundry is located in the Kitchen. The 3rd level features a bright Primary Bedroom with wall of closets and a 4pc ensuite Bathroom. Two generously proportioned bedrooms and main bathroom complete the third level. Enjoy BBQs on the deck or patio in the backyard after your summer swim in the common area's inground pool. 48 Hours Irrevocable on all Offers. Property is tenanted; 24hours notice for all viewings. Property Tax is estimated per City of Ottawa Tax Estimator. (id:19720)
Royal LePage Performance Realty
16 Craig Street
Perth, Ontario
Attention investors and renovators! This 3 Bedroom, 2 full bathroom townhome is priced to sell and ready for a transformation. Currently used as student housing this is an ideal project for those looking to add value! Conveniently located close to schools, shopping and public transportation this townhome offers great potential as a rental property or a future family home. Don't miss this chance to bring this home back to life. (id:19720)
RE/MAX Hallmark Realty Group
12 Craig Street
Perth, Ontario
Attention investors and renovators! This 3 Bedroom, 2 full bathroom end unit townhome is priced to sell and ready for a transformation. Currently used as student housing this is an ideal project for those looking to add value! Conveniently located close to schools, shopping and public transportation this townhome offers great potential as a rental property or a future family home. Don't miss this chance to bring this home back to life. (id:19720)
RE/MAX Hallmark Realty Group
14 Craig Street
Perth, Ontario
Attention investors and renovators! This 3 Bedroom, 2 full bathroom townhome is priced to sell and ready for a transformation. Conveniently located close to schools, shopping and public transportation this townhome offers great potential as a rental property or a future family home. Don't miss this chance to bring this home back to life. (id:19720)
RE/MAX Hallmark Realty Group
427 Clubtail Pvt
Ottawa, Ontario
This Liam is a Newbuild Modern Townhome by eQ Homes, in the desirable Pathways South community. This newbuild home on a private road offers 1,593 sq.ft. of thoughtfully designed living space, is perfect for those seeking both style and comfort. The main level offers open-concept living, dining, and kitchen space showcasing beautiful designer-selected finishings and a large island countertop. The home boasts luxury vinyl flooring throughout the main living areas, and plush carpet in the bedrooms for added comfort. The large primary bedroom features a functional walk-in closet and an ensuite that provides ample space and convenience. The two secondary bedrooms, a primary bath and upstairs laundry finish off the upstairs. The 238 sqft basement offers a large open recreation room adding additional living space and separation as well as a rough-in for an additional bathroom. The private street offers a quiet separation from the community with access to a walking trail and picturesque Miikanna park. Home will be ready for occupancy in September of 2025. Appliances now included! (id:19720)
Royal LePage Performance Realty




