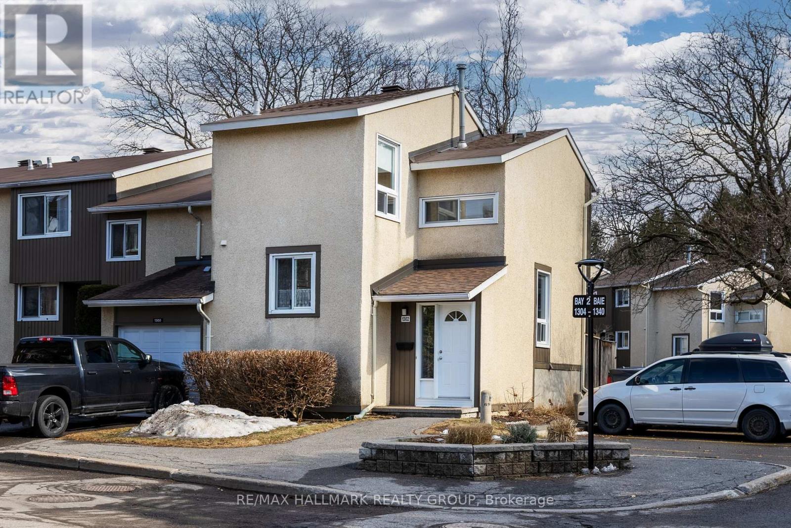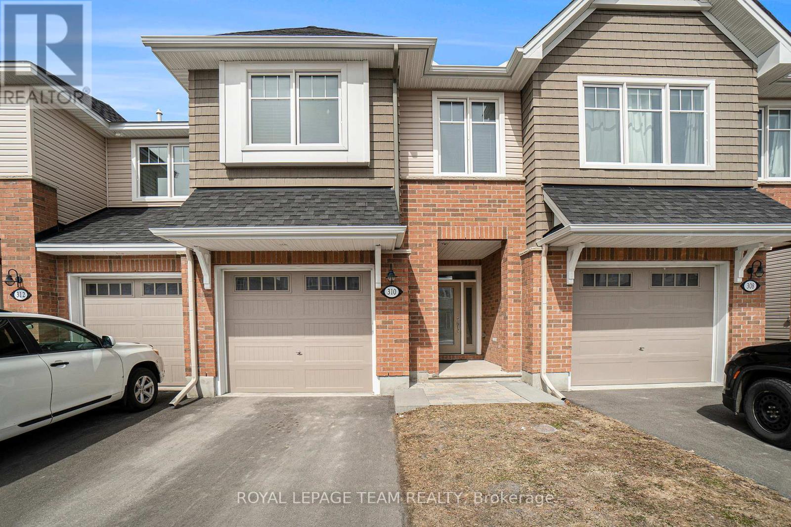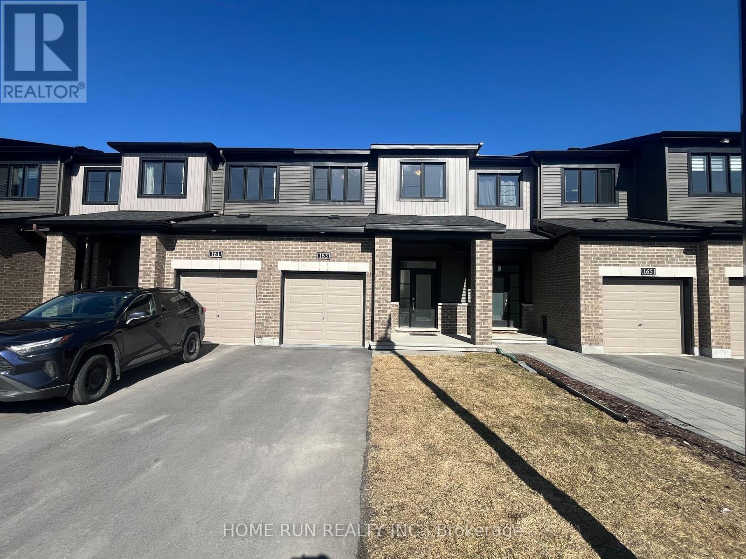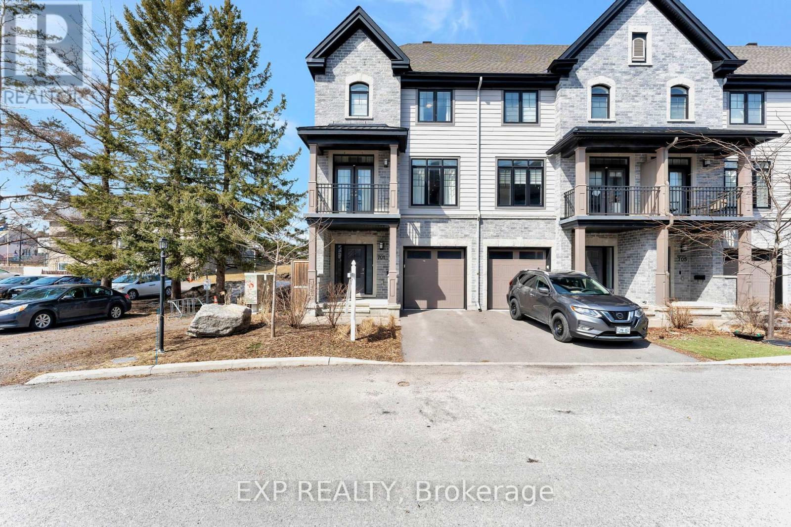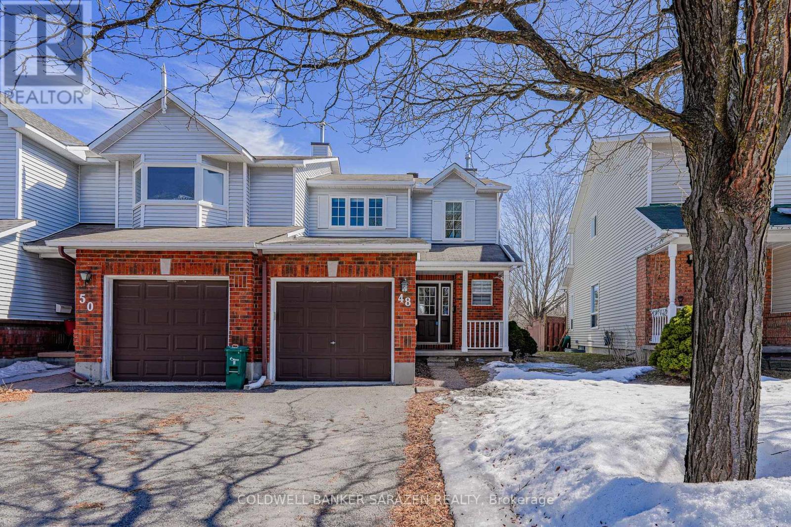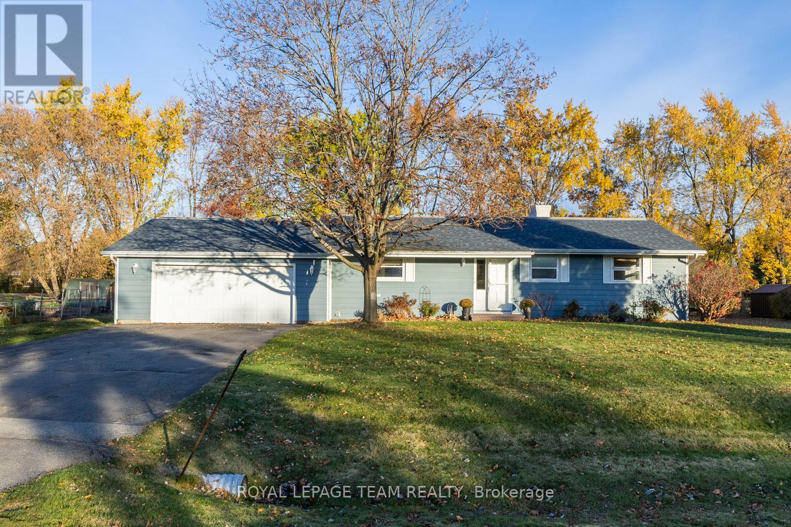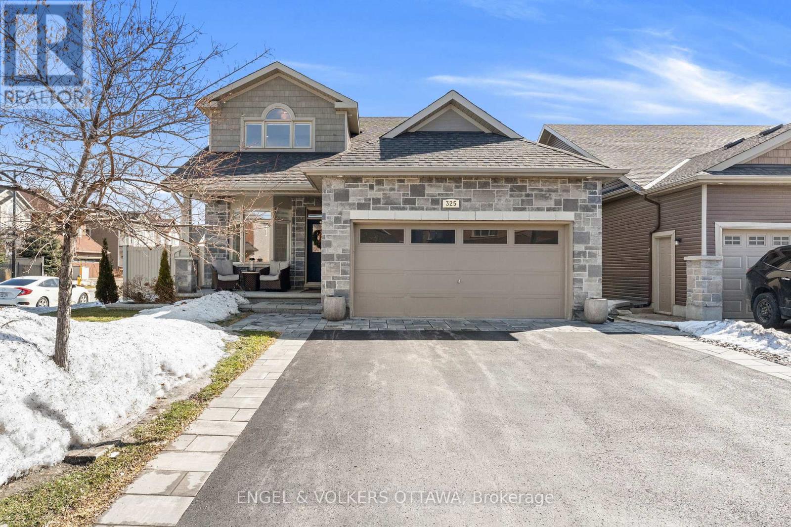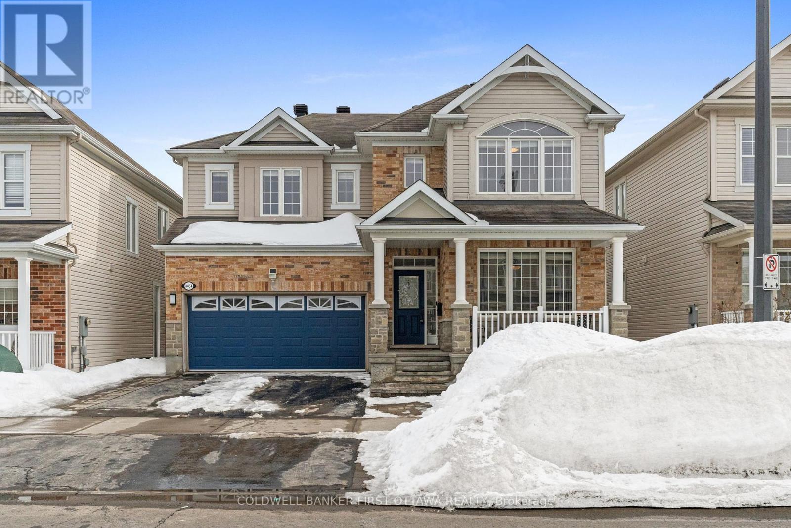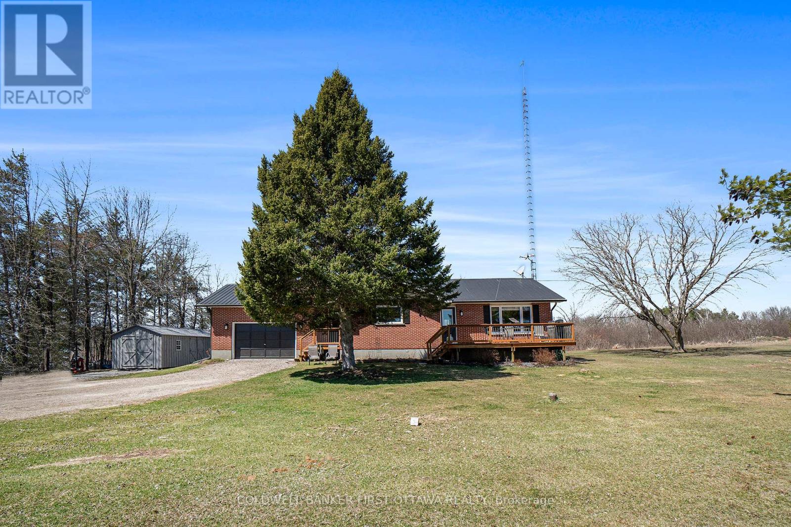Ottawa Listings
560 Reardon
Ottawa, Ontario
Bright & spacious upper stacked condo in a prime location! Welcome to this beautifully maintained upper-unit stacked condo, offering a unique open-to-above living room that fills the space with natural light! With 2 spacious bedrooms, a versatile den, and 2 bathrooms, this home is perfect for professionals, families, or investors. The open-concept main level features a bright living and dining area, ideal for entertaining, while the spacious kitchen provides ample storage and counter space. Upstairs, the generous bedrooms offer comfort and privacy, with the den serving as a perfect home office or flex space. Located in a fantastic central location, you're just minutes from shopping, restaurants, parks, transit, and major routes. Don't miss this opportunity, schedule your showing today! (id:19720)
Sutton Group - Ottawa Realty
620 - 360 Mcleod Street
Ottawa, Ontario
This south-facing 1 bedroom + den suite is perfectly situated in the heart of Centretown. Measuring just under 700 sq ft, the unit offers smart design and generous storage throughout. Enjoy an abundance of natural light thanks to floor-to-ceiling, wall-to-wall windows that brighten the entire space. The stylish corner kitchen is equipped with stainless steel appliances, quartz countertops, and extended cabinetry offering ample workspace, perfect for both cooking and entertaining. An inviting eat-in dining area complements the kitchen and opens effortlessly into the living space. The bright and spacious primary bedroom features a generous walk-in closet with direct access to the main living area, offering both convenience and seamless connectivity. The Den functions as the perfect home office or guest space. In-suite laundry, 1 underground parking spot and storage locker are included. Residents of The Hideaway enjoy incredible amenities, including executive concierge services, a party room, fully equipped fitness center, outdoor inground pool, cozy fireplace, and inviting lounge areas. Located in a vibrant neighborhood just steps from restaurants, shops, and transit, this is downtown living at its finest (id:19720)
The Agency Ottawa
106 Burbot Street
Ottawa, Ontario
Welcome to 106 Burbot Street, a beautifully appointed 3-bedroom, 3-bath detached home located in the sought-after community of Half Moon Bay in Barrhaven. Built in 2018 and offering over 1,880 sq ft of elegant living space, this Primrose II model is situated on a premium lot with no rear neighbours, providing rare privacy and open views. Step into a bright and welcoming foyer that leads to an open-concept main floor featuring gleaming hardwood, a chefs kitchen with quartz countertops, breakfast bar, built-in wall oven and microwave, a 6' x 6' walk-in pantry, and a spacious great room highlighted by an upgraded gas fireplace with floor-to-ceiling stonework. The dining room offers crown moulding, built-in shelving, and sun-filled windows. A tucked-away powder room adds convenience and charm. Upstairs, enjoy the tranquil primary suite complete with a generous walk-in closet and spa-inspired ensuite with double quartz sinks, a glass shower, and soaker tub. Two additional bedrooms, a full main bath, and a second-floor laundry room complete the upper level. The fenced backyard is perfect for entertaining or relaxing in peace. Additional features include an attached garage, and a full basement ready for your customization. Located in a vibrant, family-friendly neighbourhood near top-rated schools, parks, trails, and the Minto Recreation Complex, this home offers the perfect blend of privacy, luxury, and community living in one of Ottawa's most desirable areas. Some photos virtually staged. (id:19720)
Exp Realty
215 Thomas Street
North Grenville, Ontario
Victorian All-Brick Home on a Spacious 58 x 182 FT LotThis three-storey, 3-bedroom, 2-bathroom Victorian home blends historic charm with modern updates.The main floor features a spacious foyer, a family room with French doors, crown moulding, stained glass windows, high baseboards, and hardwood flooring, and a formal dining room with an additional stained glass window. The updated kitchen includes white cabinetry with glass inserts, granite countertops, stainless steel appliances, a range hood, and a center island with a double sink and seating for two. A full bathroom with a stand-up shower and a laundry room with a serving area provide added convenience, with patio doors leading to the backyard.The second floor includes a primary bedroom with a walk-in closet two additional bedrooms, and a main bathroom with a clawfoot tub, glass shower, and hardwood flooring. The third level features a loft with original hardwood flooring and a storage closet. The unfinished basement offers storage or future development potential.Additional features include a 200-amp electrical panel, metal roof, and three-season porch. The exterior boasts an oversized deck, workshop, garden shed, and a pond with its own pump at the back of the property. This property offers 30-amp service conveniently located at the driveway for RV hookups, along with a genset connection at the hydro meter, complete with the required cable for easy setup. (id:19720)
RE/MAX Hallmark Realty Group
398 Peninsula Road
Ottawa, Ontario
Exceptional Family Home in an Unbeatable Location with unbeatable price! Don't miss your chance to own this sophisticated, brand-new home that offers an incredible combination of luxury, comfort, and value. Located in a prime area, this expansive single-family home is the perfect place to create lasting memories with your family. You wont find a better deal anywhere! As you step inside, you're welcomed by an impressive 9-foot ceiling on the main floor, which sets the tone for the rest of this beautifully designed home. The contemporary kitchen is the heart of the home, complete with brand-new, top-of-the-line stainless steel LG appliances, including a French-door fridge and high-efficiency laundry units. A cozy breakfast nook, formal dining room, and spacious living room all feature gleaming hardwood floors, creating a warm and inviting atmosphere. The main floor also includes a large foyer and a convenient powder room for guests. Upstairs, the luxurious primary bedroom is a true retreat, featuring a grand walk-in closet and a spa-like en-suite bathroom. Four additional generously-sized bedrooms offer ample space and natural light, perfect for children, guests, or a home office. A full bathroom and a well-placed laundry room complete the second level. But the features don't end there! Take the stairs to the top floor, where you'll discover a fantastic great room that's ideal for entertaining, complete with access to a private balcony where you can enjoy peaceful outdoor moments. The fully finished basement offers even more living space, including a sun-filled office, a spacious family room, and another full bathroom, perfect for guests or multi-generational living. With all new high-quality finishes, this home has it all luxury, convenience, and a layout that suits modern living. Flooring: Main floor features hardwood, second floor, and basement are carpeted. Front Photo Staged. Don't Delay! Schedule your private tour today! You will not regret! (id:19720)
Tru Realty
490 Alcor Terrace
Ottawa, Ontario
Stunning executive home in Beautiful Halfmoon Bay, featuring 4 bedrooms, 4 bathrooms, and a versatile MAIN FLOOR DEN, nestled on a quiet and family-friendly street. This meticulously maintained home by its original owners showcases exceptional curb appeal with elegant interlocking stonework in both the front and back. The main level boasts a bright and open layout, with a spacious living and dining area that seamlessly connects to the show-stopping chefs kitchen complete with a massive quartz island, extended cabinetry, stone backsplash, and sleek stainless steel appliances. The adjacent family room is warm and inviting, featuring wall-to-wall windows and a cozy gas fireplace. Upstairs, the curved staircase leads to 4 generous bedrooms and 3 full bathrooms, including an expansive primary suite with double walk-in closets and a spa-like ensuite featuring a freestanding soaking tub, glass shower, and double vanities with incredible counter space. The additional bedrooms are spacious and perfect for growing families or multi-generational living, while the upstairs laundry and 2nd en-suite bathroom offer added convenience and privacy. The fully fenced backyard is low-maintenance and beautifully interlocked, ideal for relaxing or entertaining. Modern, stylish, and truly move-in ready! Love what you see? All furniture in the home is available for sale! Thoughtfully selected pieces in excellent condition can stay with the home, just move in and enjoy the complete setup. Book your private showing today! (id:19720)
Sutton Group - Ottawa Realty
1302 Lassiter Terrace
Ottawa, Ontario
This is a rare opportunity to own a beautifully maintained condo townhome, lovingly cared for by the original owner. This 3 bedroom, 1.5 bath home located in Beaconwood is ready for your personal touch. Filled with beautiful natural light throughout this end unit is perfect for first-time buyers, downsiizers or investors. This home has many bonuses like the convenient parking spot right outside the front door and the complex outdoor pool and park across the street. Lots of visitor parking across the street as well! The Beacon Hill Shopping Centre and amenities are all within a quick walk and there is very easy access to transit and the highway. (id:19720)
RE/MAX Hallmark Realty Group
18 Hemmingwood Way
Ottawa, Ontario
This meticulously maintained townhouse offers an exceptional living experience with three well-appointed bedrooms, an additional bedroom in the basement, two full bathrooms, and two partial bathrooms. Ideally situated in the desirable Centrepointe neighbourhood, the property enjoys proximity to public transportation, grocery stores, and a variety of dining establishments, ensuring both convenience and comfort.This residence is move-in ready and presents a wonderful opportunity for those seeking a home that combines functionality with an ideal location. (id:19720)
Home Run Realty Inc.
42 Mudminnow Crescent
Ottawa, Ontario
Welcome to this newer built meticulously designed, modern home featuring a sleek exterior and a flexible loft space on the second floor, which can easily be transformed into a 4th bedroom. With no sidewalks and a longer driveway, the property offers added privacy and space. Enjoy peace of mind with the remaining Tarion Warranty. A welcoming front porch leads into a spacious foyer, and a private office/den provides a quiet retreat. The open-concept great room flows into the kitchen and dining areas, highlighted by a large upgraded island with a roomy breakfast bar perfect for casual meals and entertaining. Natural light pours in through numerous windows, complemented by ceramic tile, hardwood floors. Upstairs, the primary bedroom features a walk-in closet and private ensuite. Bedrooms 2 and 3 share a main bathroom, while second-floor laundry, a loft space, and a walk-in linen closet add extra convenience. The expansive basement offers endless possibilities for customization. Ideally located near parks, transit, and shopping, this home perfectly blends modern style and functionality (id:19720)
Power Marketing Real Estate Inc.
310 Kanashtage Terrace
Ottawa, Ontario
Welcome to 310 Kanashtage Terrace, a stunning Tamarack Chelsea townhome in the sought-after Cardinal Creek Village. Offering over 2,125 sq ft of bright and modern living space, this 3-bedroom, 2.5-bathroom home is designed for comfort and style. The open-concept main floor boasts large windows that flood the space with natural light, a modern kitchen with a large island, walk-in pantry, and high-end stainless steel appliances, a spacious dining area, and a cozy living room with a gas fireplace. Upstairs, the primary suite features his & hers walk-in closets and a spa-like ensuite, along with two additional generously sized bedrooms with walk-in closets, a stylish full bath, and a convenient laundry room with extra storage. The finished basement rec room provides additional living space, while the oversized garage ensures easy parking and extra storage. Located close to parks, trim road transit station, schools, and shopping, this beautiful home offers the perfect blend of elegance and functionality. Don't miss your chance to make it yours schedule a private showing today! (id:19720)
Royal LePage Team Realty
554 Barrick Hill Road
Ottawa, Ontario
Open House Saturday, April 20, 2025 from 2-4 P.M. Rare linked (ONLY BY GARAGE) 2 Storey located on a family friendly road, featuring a double garage, premium pie lot and no rear neighbors in sought after Trailwest, steps to park & shops! This spacious 3 bedroom home offers open concept design, hardwood & tile on main floor, pot lighting, gas fireplace, Kitchen with breakfast bar, pantry, appliances & granite counters, main floor mud room, finished basement with large bright family room, 3 piece bath & additional storage, 2nd floor laundry & loft, primary bedroom with 4 piece ensuite, offers 4 Bathrooms; central air, stone frontage, interlock patio in backyard & more! (id:19720)
Right At Home Realty
53 Margrave Avenue
Ottawa, Ontario
Welcome to this beautifully maintained 3-bedroom, 3-bathroom end-unit townhome, nestled in the heart of the family-friendly Greenboro community. Perfectly positioned right next to Ladybug Park, this park truly feels like an extension of your backyard. The area beside the driveway is fully paved, providing parking space for up to four vehicles. Step inside and you're welcomed by a bright, airy main floor featuring an open-concept layout that feels both spacious and inviting. The living room flows seamlessly into a formal dining area, creating the perfect setting for family meals or hosting friends. At the heart of the home is a stylish and functional kitchen outfitted with sleek quartz countertops, crisp white cabinetry, and modern black hardware. Whether you're preparing a quick breakfast or a full holiday dinner, this space will quickly become a favorite. The family room features a cozy fireplace, while the sunny breakfast nook has large windows overlooking the backyard and the park beyond. Throughout the main floor, you'll also find elegant shutter-style window coverings, a beautiful upgrade that adds timeless charm to every room. Head upstairs, and you'll find three freshly painted, well-sized bedrooms. The primary suite includes a generous walk-in closet and a bright four-piece ensuite. The fully finished basement adds even more living space, featuring brand-new pot lights and a wide-open layout. Step outside to your own private, low-maintenance backyard oasis. The patio-style yard is fully fenced for privacy. And here's the best part: the yard is perfectly situated next to a lovely park, making outdoor fun just steps away. Additional upgrades include a professionally coated garage floor, adding durability and a polished finish to your parking space. Roof 2016, HWT 2025. With everything already done for you, this home is 100% move-in ready. Just unpack and start enjoying life in one of Ottawa's most vibrant communities. beloved neighborhoods. (id:19720)
Keller Williams Integrity Realty
163 Namaste Walk S
Ottawa, Ontario
Welcome to this beautifully maintained home, offering contemporary elegance and thoughtful upgrades throughout. This lovely home built by Minto(Monterey model) in 2022, Offers 1878Sqft of living space. This property boasts an open-concept main floor with 9' ceilings, creating a bright and spacious atmosphere. The gourmet kitchen features sleek quartz counters, perfect for both everyday living and entertaining. Upstairs, you'll find three well-appointed bedrooms and two full baths, including a convenient laundry room on the second floor for added functionality. The finished basement provides extra living space with a large family room, ideal for relaxation, gatherings or home office purpose. Additional highlights include a nice and clean single-car garage and Lots of upgrades(Please check the attached files) that enhance comfort and style. Don't miss this move-in-ready home in a highly desirable neighborhood, schedule your showing today! (id:19720)
Home Run Realty Inc.
701 Reverie Private
Ottawa, Ontario
RARELY FOUND! A FORMER MODEL HOME, END UNIT TOWN WITH 2 BEDROOMS + DEN & 2.5 BATHROOMS, FEAT. A LANDSCAPED BACKYARD IN STITTSVILLE! OPEN HOUSE SUN, APRIL 20TH FROM 2 - 4 PM. This show stopping, 2017 built turn-key home will not disappoint; With immaculate details, including: 9 ft ceilings, hardwood floors, tons of windows, and multiple patio spaces. Welcome in to a bright & spacious ceramic tile foyer, beautiful wainscotting wall, partial bath, inside entry from the garage AND access to your rear yard from both the foyer & attached garage. The open concept 2nd level is perfect for entertaining with an electric fireplace in living rm, wainscotting in dining room & 2 balconies that offer sun at any time of the day. This state of the art kitchen includes a gallery-style island with sink & garburator, quartz countertops, top stainless steel appliances, trendy backsplash & plenty of cabinets. The 3rd level has a primary bedroom with a detailed wall, ensuite bath with spacious glass shower, 2nd bedroom, full bath & convenient upper level laundry. Lower level includes a finished den for guests or office use ('22) and a storage/mechanical area. Rear yard is fully fenced and landscaped with patio stones and river rock ('20), conveniently, each unit has direct access to their own rear yard from their garage. Just off of Stittsville Main you can walk to various cafes, the Trans Canada Trail, pharmacies, grocery stores, schools, parks, and other shopping. Public transport and hwy access only minutes away. Association Fee: $120.18 includes exterior maintenance and visitor parking. Energy Star Certified. New Siding ('23). 24hr irrevocable on all offers. (id:19720)
Exp Realty
304 Riverwood Drive
Ottawa, Ontario
Waterfront living with 70 feet of waterfront on a quiet cut de sac! Picturesque views ALL year round- the LUCKY owners of this home get to see the sun rise & set from their large back porch & private balcony off the primary! Coastal vibes throughout- an amazing lifestyle awaits that includes your very own PRIVATE sandy beach! An easy drive home as all the roads are paved! A calm unchallenging walk from your home to the water, once there it is so scenic, OPEN & serene! A FULLY insulation 2 car garage. JUST over 2300 square feet of finished space that includes the WALKOUT lower level! MAPLE hardwood on the main floor & on the EXTRA wide staircase! 3 bedrooms above grade (option for 4th in lower) & 4 full baths! The gorgeous kitchen offers quartz countertops, loads of shaker style cabinetry, an island & a central vac sweep! 2 story wall of windows can be found in the great room c/w a gas fireplace! Bedroom 3 or office on the main floor offers a cheater ensuite! The waterfront primary is a peaceful way to wake up, a walk- through closet guides you to the 4-piece ensuite. All the bathrooms vanities are finishes in a very light wood stain- keeping a nice easy consistency throughout. A large rec room, wet bar, FULL bath & plenty of storage can all be enjoyed in the WALKOUT fully finished lower level! Living in McLaren's Landing also allows you to be a part of an amazing close-knit community that offers many special annual events for ALL ages & access to private McLaren beach! FULL back up generator. ICF construction. High speed internet through Bell Fibe. This home is as SOOO much to offer! (id:19720)
RE/MAX Absolute Realty Inc.
220 Allgrove Way
Ottawa, Ontario
This beautiful, updated bungalow features three bedrooms and three bathrooms. The main level features an open-concept design with hardwood and ceramic floors and a gas fireplace. The Laurysen Kitchen features quartz countertops, custom backsplash, all-new S/S appliances, and a touchless faucet! You will be impressed by the efficient flow and extra storage space available. including cabinets on the front of the island. Spacious primary bedroom with two closets and ensuite features heated floors, dual sinks, storage, floor-to-ceiling tiles, textured wallpaper, and a large walk-in shower. The second room is spacious in size with custom-built bookshelves. The main floor laundry features a custom counter and backsplash and offers additional storage and lighting. The lower level offers a recreational room with an electric fireplace, workshop, storage room and 3rd bedroom with a walk-in closet and a four-piece bathroom, which also has heated floors. The fenced backyard provides a maintenance-free deck and pergola with a BBQ gas hookup. A large shed is provided to store garden equipment, allowing you more space for the double car garage.This home is directly in front of Upcountry Park, so you can enjoy the view from the front porch, and tucked away from the main roads. You still can enjoy all the local cafes, shops and restaurants and that small town feeling. (id:19720)
RE/MAX Affiliates Realty Ltd.
48 Blackdome Crescent
Ottawa, Ontario
Charming 3-bedroom end-unit townhouse located in the desirable Kanata Lakes neighborhood. Excellent assigned public schools near this home -- Stephen Leacock (25/3032) , Earl of March(8/689). This property offers enhanced privacy with no rear neighbors and backs onto Kanata Ave. Step inside to a welcoming foyer leading to a bright living area with laminate flooring(2018). The spacious kitchen features a breakfast bar, perfect for casual meals. The cozy open-concept living and dining room provides direct access to the backyard, ideal for entertaining. Heading upstairs, the staircase has carpeting(2018), while the entire second floor is upgraded with laminate flooring(2018). The primary bedroom is generously sized, featuring updated windows (2014) and a full-wall closet. Two additional bedrooms and a main bathroom complete the upper level. The finished basement offers a versatile recreation space, additional storage, and a laundry area. Notable updates (approximate years): Roof:2010, Windows:2014, AC: 2017, Heat Pump:2024. (id:19720)
Coldwell Banker Sarazen Realty
2140 Blue Jay Crescent
Ottawa, Ontario
This very special bungalow is for the buyer who appreciates exquisite taste and decor. This home has been cleverly renovated to maximize space, functionality and experience. Beautiful maple floors grace the sun filled living and dining areas with a modern fireplace and enlarged window. Your family chef will love the kitchen - lots of cabinetry, granite counters, wall oven and microwave, JennAir cooktop, s/s appliances. A relaxing sanctuary awaits in the bedroom wing where you will find a spacious primary bedroom with his & her closets and double windows. And when its time for some pampering - immerse yourself in the stunning soaker tub. This main bath is right out of a decorator magazine! A 2nd bedroom or home office complete the main floor. But wait! This beautiful renovation continues on the lower level with a large family room with gas fireplace - and lots of room and versatility for family activities and entertaining. And what about the sound proof guest room or music room - a very thoughtful design feature. Your guests may never want to leave when they experience the lower level bath with built-in speakers, heated towel rack and dual shower. But perhaps the most special about this home is the backyard which stretches over an expansive pie shaped lot. Careful design and professional landscaping provide a low maintenance deck and patio area with electric awnings, evening lighting, heated above ground pool, garden house, beautiful lawns and gardens, and an irrigation system with 8 zones front and back- what an oasis! And no need to worry about power outages - a full back up generator (GENERAC) was installed in Jan 24. And what a location - on a quiet crescent, steps to Ottawa River recreational pathways, boating, cycling, x country skiing and many school choices incl Ontario top rated Colonel By SS with its International Baccalaureate Program. Close to shopping, employment centres (CSIS, NRC, CMHC), hospitals, the coming soon LRT station, and minutes to downtown. (id:19720)
RE/MAX Hallmark Realty Group
1245 Fairway Drive
Ottawa, Ontario
Welcome to 1245 Fairway Drive in the highly sought after community of Carleton Golf. This newly renovated bungalow is move-in ready and offers an ideal floor plan for entertaining and casual living. Enjoy unobstructed views of the private golf club's 13th fairway from your living & dining rooms, as well as from the large rear deck. The main level provides a multi purpose den, complete with an electric fireplace and access to the rear yard, a new kitchen with large pantry and new appliances, plus a primary bedroom and updated full bath. The lower level has 2 bedrooms, a full bath with glass shower, an oversized laundry room, and a large unfinished space. The spacious private lot is ideal for gardeners or for those just wanting privacy with a manageable yard. This home is ideal for young families or people that wish to downsize to a welcoming community that is just minutes away from all the restaurants and services that Manotick has to offer. Some of the rooms have been virtually staged. (id:19720)
Royal LePage Team Realty
325 Bobolink Ridge
Ottawa, Ontario
Stunning Bungalow Loft with Elegant Features Perfect for Modern Living! Welcome to this exceptional bungalow loft, located in a highly desirable neighbourhood. This meticulously designed home offers a spacious and functional layout, ideal for both comfort and style.The main floor features a spacious primary bedroom, a secondary bedroom, and a private office perfect for working from home or quiet study. The open-concept kitchen, living room with a natural gas fireplace, and dining room create a warm and inviting atmosphere. The beautifully finished hardwood floors enhance the homes elegance.Step outside to your private, south-facing yard, where you'll find a wooden deck with privacy walls and a gazebo, perfect for relaxing or entertaining. The 10'x10' interlock patio, complete with a natural gas BBQ hookup, and fully fenced with PVC ensures both privacy and convenience.For the chef, the kitchen is a dream! Featuring high-end Stainless Steel KitchenAid appliances, a centre island, quartz countertops, and ample pantry/storage space. The natural gas stovetop, hood fan, and fridge with extra drawers make cooking and organizing a breeze.The main floor also includes a convenient laundry room and an office with two doors for added privacy and noise reduction. Upstairs, the loft offers a versatile flex space, third bedroom, and a three-piece bathroom, ideal for guests or family.The basement boasts a large L-shaped rec room, perfect for entertainment, as well as a fourth bedroom with ample space for a queen-sized bed and storage. Additional features include a huge furnace room with lots of storage space and an extra storage room attached. Enjoy hot water on demand and an HRV system for ultimate comfort.The oversized double garage includes built-in shelving and enough space for large vehicles and extra storage.This home is a must-see! (id:19720)
Engel & Volkers Ottawa
206 - 397 Codd's Road
Ottawa, Ontario
Welcome to Unit 206 at 397 Codds Road, a brand-new, never-lived-in one-bedroom condo in the sought-after community of Wateridge Village. Offering modern finishes, thoughtful upgrades, and exceptional value, this turn-key home is perfect for first-time buyers, downsizers, or investors. Ideally located just minutes from downtown, Montfort Hospital, CMHC, College La Cité, and the Blair LRT station, it provides both convenience and accessibility. The sleek, contemporary kitchen features glossy smoke cabinets, Iced White quartz countertops, and an upgraded stainless steel appliance package. The open-concept living area is bright and inviting, with smooth ceilings and warm-tone luxury vinyl plank flooring throughout. The spacious bedroom includes a walk-in closet, and the in-unit front-loading washer and dryer add to the convenience. This condo also comes with a rare storage locker, underground parking, and ample visitor parking. With low maintenance fees, a move-in-ready design, and an unbeatable location, this unit is a smart investment and a stylish place to call home. Schedule your private viewing today. OPEN HOUSE SUN APRIL 20, 2-4PM! (id:19720)
RE/MAX Hallmark Realty Group
3454 River Run Avenue
Ottawa, Ontario
Discover the epitome of refined living in this exquisite 6-bedroom, 4-bathroom residence, thoughtfully designed with versatility and elegance in mind. This distinguished home features a fully equipped in-law suite, offering both privacy and convenience. The main floor boasts a secluded area, ideal for a home office or professional workspace, while the expansive living space seamlessly flows into a generously appointed kitchen. Adorned with ample cabinetry, a pantry, granite countertops, a central kitchen island, and bar-top seating, this culinary haven is perfect for both everyday living and entertaining. The formal dining room, with its spacious layout, provides an inviting setting for hosting memorable gatherings.Ascend to the second floor, where youll find four generously sized bedrooms, including a luxurious primary suite. This private retreat features two walk-in closets and a spa-inspired 5-piece ensuite, creating a serene oasis for relaxation. The convenience of second-floor laundry adds to the homes thoughtful design.The fully finished lower level is a standout feature, offering a complete kitchen, two additional bedrooms, a 3-piece ensuite, and a spacious living area, complemented by a second set of washer and dryer. Practicality meets luxury with the inclusion of a whole-home generator, ensuring uninterrupted power for the residence and electric vehicle charging.Nestled in one of Half Moon Bays most coveted neighborhoods, this meticulously maintained home is in pristine, move-in-ready condition. Gorgeous curb appeal with interlock landscaping in the front and backyard of the home. A true turn-key property, it awaits its next discerning owner to enjoy its unparalleled blend of sophistication, functionality, and modern amenities. (id:19720)
Coldwell Banker First Ottawa Realty
3820 Scotch Line
Tay Valley, Ontario
Beautifully updated raised bungalow sits on just over 2 acres, offering modern upgrades and peaceful rural setting just minutes from historic Perth. Thoughtfully renovated inside and out, this home is move-in ready with stylish finishes and functional improvements. Heart of the home is brand-new $60,000 kitchen (2023), featuring upgraded appliances, quartz countertops, and plenty of storage. The open-concept living room includes custom built-in wall unit and pellet stove for cozy evenings. The main level also offers two bedrooms and full bathroom. New rear 2021 deck includes built-in hot tub extending your living space outdoors. Lower level renovated 2021 with bright, spacious familyroom offering second pellet stove for added warmth. Lower level also features third bedroom and big full bathroom. The large laundry and utility room provide ample storage and functionality. Additional updates include all-new 2021 flooring and new 2023 eavestroughs. The quality steel roof was freshly painted last year. The 2021 Amish-built shed has yard doors for ample outdoor storage. With modern upgrades throughout, this home is ideal for those looking for comfort, space, and convenience. Whether you are enjoying the warmth of the pellet stoves in winter or relaxing in the hot tub on a summer evening, this home has comforts for every season. (id:19720)
Coldwell Banker First Ottawa Realty
638 Coronation Avenue
Ottawa, Ontario
Welcome to 638 Coronation Avenue, a charming home nestled on a stunning lot in one of Ottawa's most desirable locations. Situated just steps from Trainyards, Ottawa's premier shopping district with over 150 shops and services, this home offers the perfect blend of convenience and tranquility. With easy access to nearby amenities, the 417 highway, and major city streets, the property is ideally located for both work and leisure. Yet, despite its proximity to everything, the neighborhood remains peaceful and serene, tucked away on a quiet side road. Surrounded by mature trees, green spaces, and scenic walking paths, this home provides a tranquil escape from the hustle and bustle of the city. The property sits on an expansive lot, nearly 150 feet deep, featuring a backyard that offers a private oasis in the heart of the city. Meticulously landscaped, the yard is perfect for those who value both space and nature. Quiet neighbours and ample privacy further enhance the appeal of this home, making it a true gem. The home has been lovingly maintained by the same family for over 40 years, and pride of ownership is evident throughout. Recent updates include fresh paint in the entire house, upgraded bathrooms, and a beautifully renovated front entrance that sets the tone for the rest of the home. Large windows, including two patio doors that lead to the backyard, flood the home with natural light, creating a bright and airy atmosphere. The finished basement offers additional living space, featuring a separate den/office, as well as a mechanical room and workshop area. This home is a wonderful example of thoughtful care and attention to detail and is ready for a new owner to enjoy. Don't miss out on the opportunity to own this exceptional home in a prime location. Schedule your viewing today! (id:19720)
Royal LePage Team Realty








