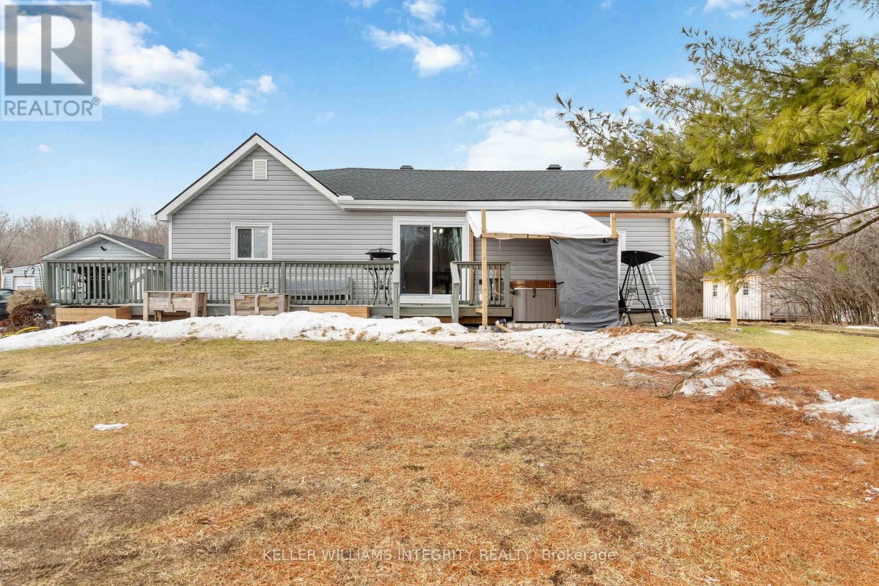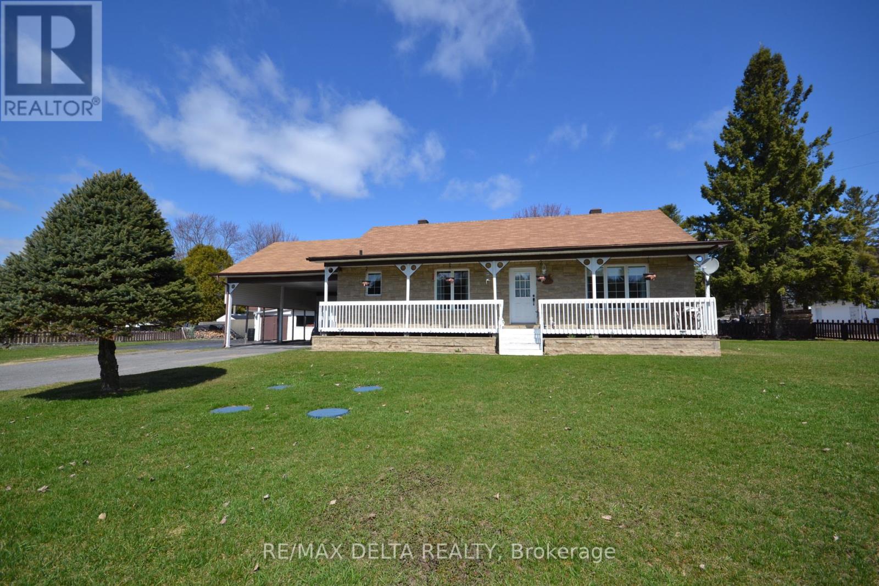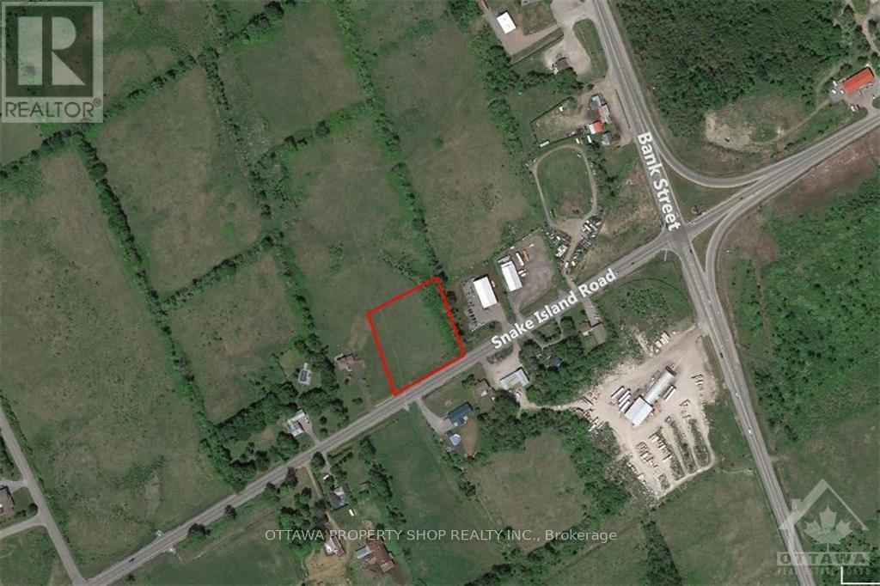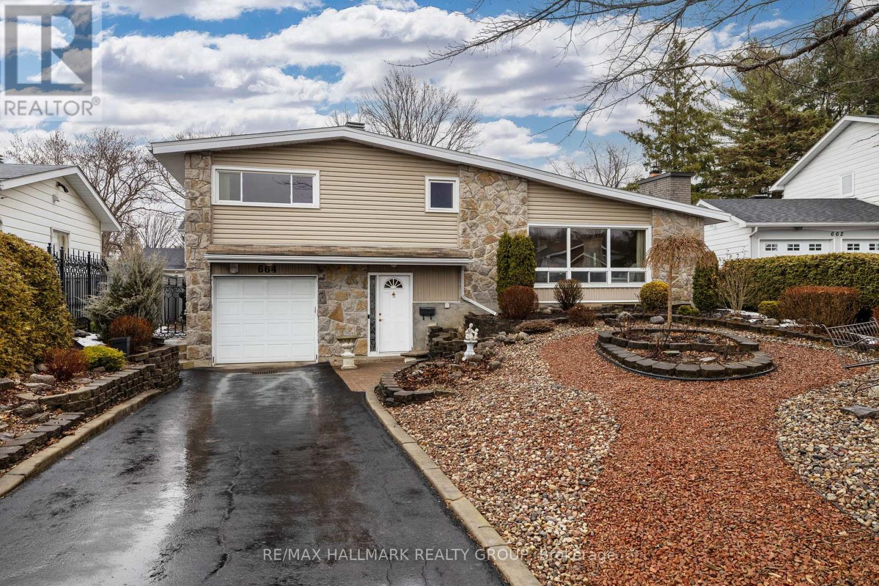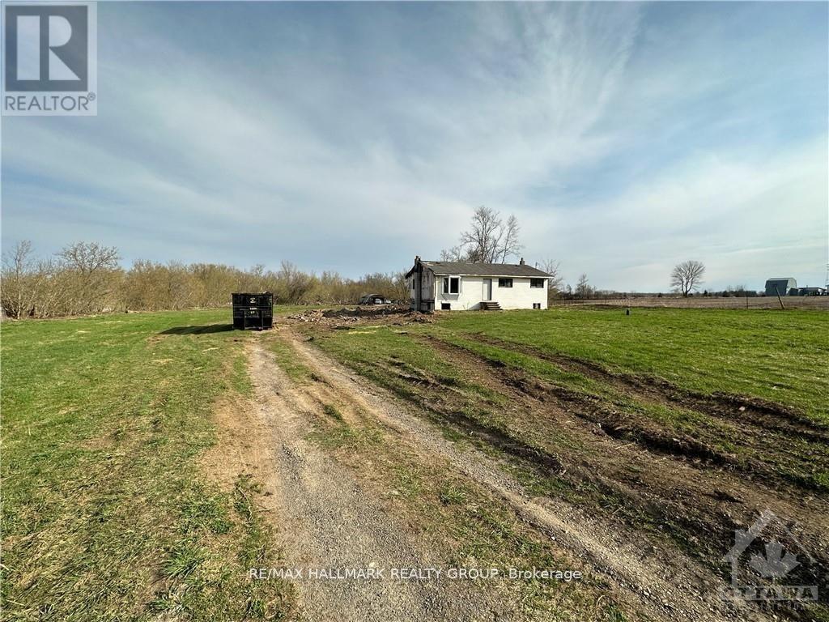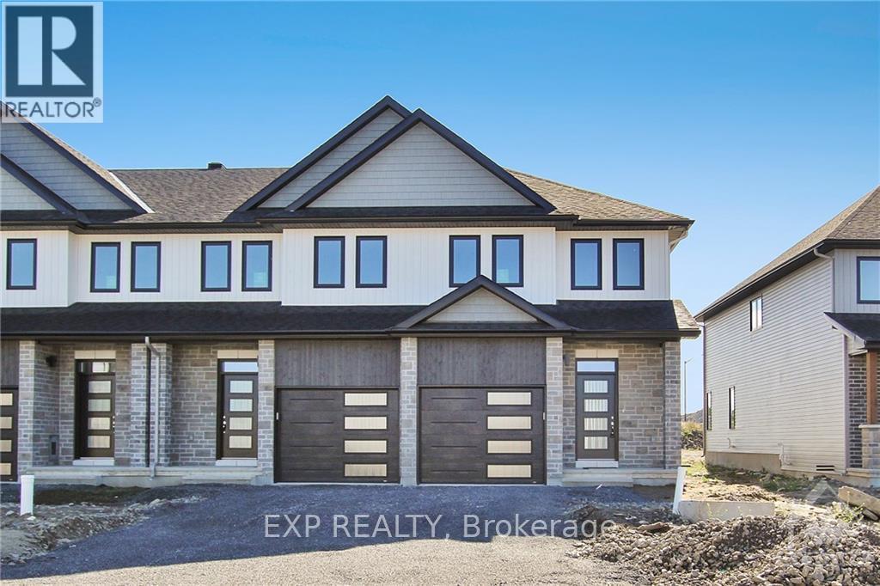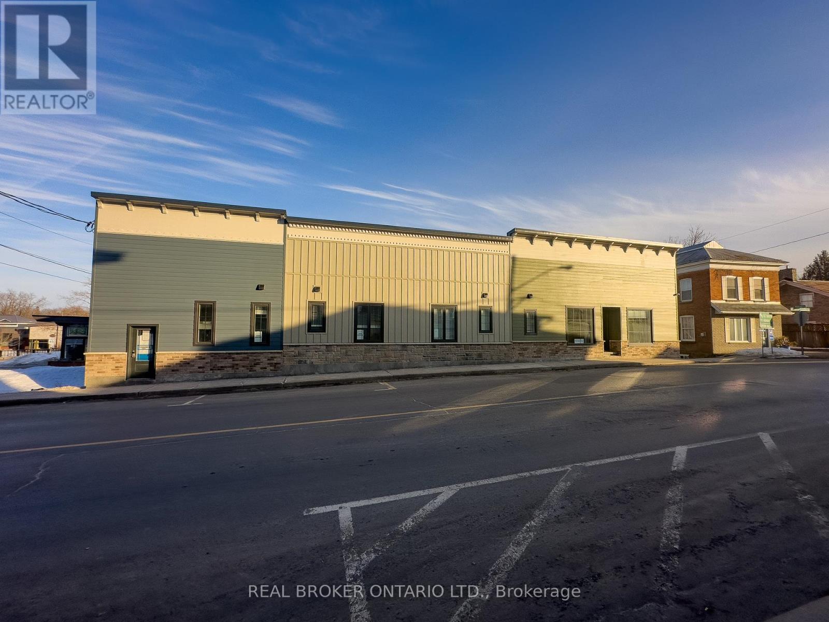Ottawa Listings
41 Bank Street
Russell, Ontario
Modern Duplex in Russell - Ideal for Investors or Multi-Generational Living. Welcome to 41 Bank St, a well-maintained, purpose-built duplex in the heart of the charming Town of Russell. Built in 2019, this modern property offers a prime opportunity for investors, multi-generational families, or first-time buyers looking to generate rental income.The upper unit features a spacious 3-bedroom, 2.5-bathroom layout spread across two stories. Designed for modern living, this unit boasts an open-concept floor plan, high-quality finishes, and ample natural light, creating a bright and inviting atmosphere.The lower-level unit, with its private entrance, is a well-appointed 1-bedroom, 1-bathroom apartment, offering a comfortable, self-contained space perfect for tenants or extended family members.With recent construction, this property ensures low maintenance costs and steady returns, making it a hassle-free investment. Bonus: Both sides of this semi-detached duplex are available for purchase! (id:19720)
Exp Realty
623 St Louis Street N
Clarence-Rockland, Ontario
Welcome to 623 St-Louis. A beautifully renovated 3-bedroom end unit townhome situated on a deep lot for under $480K!!! This townhome blends modern design with functionality and comfort. The spacious open-concept living and dining area features sleek laminate flooring and is filled with natural light from brand-new energy-efficient windows, creating a welcoming and bright atmosphere. Although this unit has no basement there no chance of flooding EVER and still plenty of room for a first time buyer just starting out. The living room seamlessly flows out to a brand-new deck, offering the perfect space for outdoor entertaining, complete with a natural gas barbecue for effortless grilling. The fully renovated kitchen is a true highlight, showcasing stunning granite countertops, modern appliances, and stylish cabinetry that extends into the dining room for additional storage. Whether you're cooking a family meal or hosting friends, this kitchen is both elegant and functional. A natural gas fireplace in the living room provides warmth and ambiance, while the dual-zone AC/heat pump system ensures year-round comfort throughout the home. Convenience is key with a main floor laundry room and a large garden shed for extra storage. Upstairs, the master bedroom offers a spacious wall-to-wall closet, providing ample storage for all your belongings. The home also features a central vacuum system for easy cleaning, and an electric car charger which adds an extra level of convenience for electric vehicle owners. With energy-efficient windows and doors, along with R-60 attic insulation, this home is designed for maximum comfort and low utility bills. Thoughtful upgrades throughout this townhome make it an ideal blend of modern living and practical features, offering a perfect place to call home. (id:19720)
Century 21 Action Power Team Ltd.
453 Slater Street
Ottawa, Ontario
Location, location, location. Freehold townhouse with 3 bed + 3 bath, end unit with high ceilings. Spacious living/dining, generously sized rooms for a property in the downtown area. Hardwood floors and ceramic tiles. Parquet flooring on the hallway. Very well maintained. Wide windows, wood paneling in the kitchen. Brick exterior, iron railings on front stairs. Close to Parliament Hill, Sparks St and the Ottawa business district. Low ceiling in the basement; be careful with the protruding ducting. (id:19720)
Royal LePage Performance Realty
392 Badour Road
Frontenac, Ontario
Once in a lifetime opportunity along the shores of Bob's Lake. A rare gem, this offering encompasses a meticulously curated 1-acre lot complemented by an 4-acre peninsula showcasing an A-frame cottage. The peninsula accessible only by boat is complete with over 1700 feet of majestic water frontage. The cottage boasts east and west-facing decks, balconies and docks. Being offered fully furnished, this cottage sleeps seven and is ready to welcome families to make lifelong memories. Pine accents throughout the open concept cottage. Convenient main floor bedroom with en suite bathroom and walk in closet. Year round usage as it is serviced with hydro, a heated lake intake system and a cozy wood stove. Surrounded by a wooded landscape providing unparalleled privacy. The separate buildable one acre lot could be used as a private boat launch. Included in the sale is a pontoon boat, motor and trailer. Voluntary lake association fees for Bobs and Crow Lake Association roughly $30.00/year., Flooring: Softwood, Flooring: Mixed (id:19720)
Coldwell Banker First Ottawa Realty
1 - 355 Paseo
Ottawa, Ontario
RARELY OFFERED!! 2 Bedrooms PLUS DEN Condo with LOW Condo fees in one of Ottawa's TOP Locations. Centrally located just minutes from public transit off of Baseline Rd and Woodroffe Ave, all the amenities your heart can desire are just walking distance: NCC walking and biking trails, Baseball diamond, Splash pads, Skating rink, Public Library, Meridian Theaters, Event spaces at the Ben Franklin Place, Nepean City Council, College Square, Algonquin College, Future LRT stop, tons of shopping, dining, and easy access to the 417. Your new condo offers a comfortable layout with plenty of natural light and a private patio backing onto Centrepointe Park, a peaceful setting you will love! This lower-level END UNIT provides front and rear access, giving it a townhome feel with added privacy. The open-concept living and dining area is spacious and bright, featuring large side windows, a gas fireplace, and coffered ceilings. The MODERN kitchen offers plenty of cabinet space, stone countertops, and a fabulous breakfast bar. The primary and secondary bedrooms are generously sized, with easy access to the full bathroom and you also have an additional powder room. A separate den makes the perfect home office, hobby space, or cozy reading nook. Further highlights include in-unit laundry, ample storage, a dedicated parking spot, and plenty of visitor parking available for guests. This is a no-brainer for the savvy Buyer or Investor! Don't Miss out! 24hrs Irrev on Offers, Status certificate available upon request. (id:19720)
Exp Realty
40 Verglas Lane
Ottawa, Ontario
Welcome to this stunning 3-storey freehold townhouse, ideally located at 40 Verglas Lane. This beautifully appointed Richcraft home offers a perfect blend of modern convenience and timeless design, making it an ideal choice for those seeking both comfort and style. Packed with Smart Home features, such as Alarm, Door & Motion sensors, Video Doorbell, Programmable thermostat, dimmable lights in Kitchen & Living Room as well as Garage Door opener you can control from your phone! This property has been filled with gorgeous upgrades including hardwood floors, 2 tone kitchen with beautiful quartz countertops and backsplash, and all bathrooms with gorgeous tile and quartz counters. With three levels of living space, this townhouse boasts generous room sizes and an open-concept layout, perfect for family living and entertaining. Enjoy the convenience of a private covered balcony where you can sip your morning coffee. Tankless Water Heater is owned - no rental fees! Eavestroughs already installed, ensuring proper drainage and added protection to your home. Whether you're looking for a quiet neighborhood or proximity to city conveniences, this location offers the best of both worlds. Book a showing today! (id:19720)
RE/MAX Hallmark Realty Group
583 River Road
Pembroke, Ontario
Introducing 583 River Road, a rare and exceptional opportunity for homebuyers looking to generate additional income, or savvy investors. Completed in 2024 with high-end workmanship, this brand new triplex is fully leased at excellent rents, making it a truly turn-key investment. Each of the three spacious 2-bedroom units boasts over 1,000 sq ft of living space, with modern finishes, thoughtful layouts, and abundant natural light throughout. With a remarkable 7% CAP rate, this property offers reliable, long-term income potential right from day one. Perfectly situated near a full range of amenities, this property is ideal for professionals, students, or families ensuring strong tenant demand year-round. Whether you're house hacking or expanding your rental portfolio, 583 River Road is a smart move in todays market. Don't miss out on this outstanding investment opportunity. (id:19720)
Exp Realty
1505 - 160 George Street
Ottawa, Ontario
Welcome to this beautifully renovated 2-bedroom, 2-bathroom residence offering 1,625 sq. ft. of refined living in one of Ottawas most prestigious addresses. With one of the largest floor plans in the building, this elegant suite features a thoughtfully redesigned layout and upscale finishes throughout.The chef-inspired kitchen boasts gleaming quartz countertops, ample cabinetry, a walk-in pantry, and brand-new stainless steel appliances. The spacious open-concept living and dining area provides the perfect setting for entertaining in style. Hardwood and ceramic floors flow throughout, and the unit offers the convenience of in-suite laundry and central air conditioning.The serene primary suite includes a walk-in closet with custom built-ins and a tastefully renovated ensuite bath. Underground parking and a storage locker are included for added comfort.Le St-George offers residents 24-hour security and top-tier amenities including a fitness centre, indoor pool, sauna, guest suite, bike storage, car wash bay, and a private outdoor terrace with BBQs.Situated in the heart of Ottawas vibrant ByWard Market, youre steps away from world-class dining, charming cafés, boutiques, galleries, and the city's best entertainment. Enjoy the nearby Rideau Canal, Parliament Hill, and cultural festivals year-round.Experience the perfect blend of downtown energy and elegant living. Schedule your private tour today. (id:19720)
Exp Realty
280 Trail Side Circle
Ottawa, Ontario
Welcome to 280 TRAIL SIDE CIRCLE in Cardinal Creek (Orleans). As Brigil's PREMIUM executive model, this upsized LYON model (2287 sq ft) offers unmatched and exclusive features which include an extra-large FOYER, a COVERED BALCONY with PRIVATE access from the primary suite, and NO REAR NEIGHBOURS! This well-loved 4-BEDROOM FAMILY HOME offers both tranquility and convenience, with a PRIVATE fenced-in and FULLY-LANDSCAPED backyard and a PRIMARY BEDROOM SUITE that is a true parents retreat. The SPACIOUS FOYER presents an open-flow main level with hardwood floors, an inviting living room, formal dining room, family room with a gas fireplace as its centrepiece, and a charming in-kitchen eating area that leads to a WALK-OUT DECK. Downstairs, the basement level offers ample storage and a closed room ideal for a home gym or office. Upstairs, the PRIMARY BEDROOM SUITE offers maximum separation from the other bedrooms, a vaulted ceiling, 4-piece ensuite with soaker tub and separate shower, walk-in closet, and a PRIVATE COVERED BALCONY (8x9) that is EXCLUSIVE TO THE LYON MODEL. An upstairs laundry, 2nd full bathroom, and large 2nd/3rd/4th bedrooms fill-out the rest of the top level. The LOW-MAINTENANCE YARD features NO REAR NEIGHBOURS, PVC fencing, entry gates on BOTH SIDES of the house, a sizable GAZEBO/PATIO area (12x12), and an elevated BAR TOP DECK (13x6.5) for a stylish and functional space to relax and entertain. A patio-stone walkway and river rocks contour the rest of the house. Recent upgrades include the walk-out deck (2023), new roof vents (2024), and new furnace (2025). With QUICK ACCESS to bus routes (25, 39) and the Queensway via Trim Road, and WALKING DISTANCE to local schools, this elegant PET-FREE home offers a quiet suburban charm that makes it the PERFECT HOME for a growing family in a PRIME location. Nestled away from the bustle of Valin Road, this premium executive model is a RARE FIND in this neighbourhood and is not to be missed! Book your viewing today! (id:19720)
RE/MAX Hallmark Realty Group
595 Lilith Street
Ottawa, Ontario
Welcome to 595 Lilith St. Spacious and with a lot of upgrades, this open-concept home, whether you are a young professional or you are looking for a place for your family, consists of a gourmet kitchen with beautiful quartz countertops and a large living and dining room, FULLY UPGRADED cabinets and stainless Refrigerator, washer, dryer, stove, the dishwasher will be installed soon. The second floor boasts 3 bedrooms, 2 bathrooms, and a laundry room. The spacious master bedroom has a walk-in closet and a 4-piece ensuite bathroom (upgraded walk-in shower). The lower level also features a large family room, features with a gas fireplace. Close to Barrhaven Town Centre, public transit, schools, Home Depot, and shopping. The tenant pays all utilities and must have tenant insurance. Some photos are virtually staged. (id:19720)
Right At Home Realty
295 Glenview Road
Drummond/north Elmsley, Ontario
Charming Country Living Near Smiths Falls! Escape to peace and tranquility with this cozy 2 bedroom, 1 bathroom bungalow, nestled on just under an acre of land. Recent updates include a new roof with 30 year shingles (2021), new windows and new doors, new siding and vinyl, deck ensuring efficiency and peace of mind for years to come. Relax and unwind in the hot tub, perfect for enjoying the quiet surroundings.Outside, you'll find plenty of storage with a 20' x 30' Amish-built shed and a detached double car garage with a lean to- ideal for hobbyists, extra vehicles, or outdoor equipment. Enjoy the privacy of rural living while still being just a short drive from all the conveniences of Smiths Falls, including shopping, dining, and schools.Whether you're looking for a starter home, a downsizing option, or a peaceful retreat for retirement, this property has plenty of potential. 24 hours irrevocable on all offers. 24 hours notice on all showings (id:19720)
Keller Williams Integrity Realty
1107 - 224 Lyon Street N
Ottawa, Ontario
Flooring: Tile, Step into your condo! Situated on the 11th floor, this beautiful 2-bed, 2-bath unit offers breathtaking, unobstructed south-facing views of downtown Ottawa. As a bright corner unit w/one of the largest layouts in the building (922 sqft + balcony), it's filled w/natural light thanks to the large windows, highlighting its trendy industrial design. The space is finished w/high-quality details, including hardwood flooring, quartz countertops, updated lighting, & stainless steel appliances (feat gas stove). Relax on your private balcony equipped w/natural gas BBQ hookup, perfect for summer evenings. Nestled in the heart of downtown Ottawa, Gotham Condos is just steps from Lyon Station on the O-Train, with easy access to government buildings, Parliament Hill, Sparks Street, & an array of restaurants, cafes, and shops. The unit also includes 1 underground parking spot and in-unit laundry. This is a rare chance to live in style and enjoy everything Ottawa has to offer right at your fingertips!, Flooring: Hardwood (id:19720)
RE/MAX Hallmark Pilon Group Realty
8254 County Road 17 Road
Clarence-Rockland, Ontario
Lovely 2+1 bedroom Bungalow on a 1 acres leased lot located on HWY 17 just east of Rockland. Very well maintained prefab home with beautiful front covered porch, large kitchen with plenty of cabinetry, large island, open concept dining room and living room, hardwood floors, two bedrooms on the main floor and a full 3 pcs bath, side entrance to double oversize carport and access to huge workshop, lower level boast a bright family room, 3rd bedroom, 3 pc bath with sauna, furnace and storage room. Land lease is $972/month includes taxes, water, septic and garbage. (id:19720)
RE/MAX Delta Realty
7765 Snake Island Road
Ottawa, Ontario
Flat ad clear commercial land with good exposure on main road and close to Bank St. Zoning allows for variety of commercials including Hotel, Restaurant, Retail store, Warehouse, Automobile dealership, Bar, Animal Hospital, Car Wash and much more. There is natural gas in front of the lot. (id:19720)
Ottawa Property Shop Realty Inc.
583 River Road
Pembroke, Ontario
Introducing 583 River Road, a rare and exceptional opportunity for savvy investors or homebuyers looking to generate additional income. Completed in 2024 with high-end workmanship, this brand new triplex is fully leased at excellent rents, making it a truly turn-key investment. Each of the three spacious 2-bedroom units boasts over 1,000 sq ft of living space, with modern finishes, thoughtful layouts, and abundant natural light throughout. With a remarkable 7% CAP rate, this property offers reliable, long-term income potential right from day one. Perfectly situated near a full range of amenities, this property is ideal for professionals, students, or families ensuring strong tenant demand year-round. Whether you're house hacking or expanding your rental portfolio, 583 River Road is a smart move in todays market. Don't miss out on this outstanding investment opportunity. (id:19720)
Exp Realty
2 - 246 Westhaven Crescent
Ottawa, Ontario
Experience modern living at its finest in this stunning, ultra-chic property located in the heart of Ottawas most sought-after neighbourhood. Featuring sleek granite countertops, high-end stainless steel appliances, and countless upscale finishes, this home has it all. Just steps away from everything Westboro has to offer shops, restaurants, parks, and more. (id:19720)
RE/MAX Absolute Realty Inc.
100 Longshire Circle
Ottawa, Ontario
Step into your next chapter with this beautifully updated home on a quiet, family-friendly street just minutes from top-tier amenities like the SNMC, Farm Boy, and more. Perfect for those moving up from a condo or entering the market without the hassle of condo fees! Major updates offer peace of mind including new front interlock (2024), furnace & AC (2022), windows (2019), washer (2024), and dryer (approx. 2022). On the main floor you will find hardwood floors and an abundance of natural light, thanks to large windows that brighten every corner. The kitchen and dining room are located toward the back of the main floor for extra privacy, making entertaining effortless. Upstairs the spacious primary bedroom features a walk-in closet, while downstairs the fully finished basement provides extra living space for a home office, gym, or recreation room. The garage offers inside access to the home, plus the driveway easily accommodates two cars in tandem. Step outside to your private backyard retreat - fully fenced (2023) with a new deck (2023) offering plenty of room for kids, pets, or summer gatherings. (id:19720)
Right At Home Realty
664 Glenhurst Crescent
Ottawa, Ontario
Lovely well-maintained home on a quiet crescent in sought after Beacon Hill North. Gracious foyer with generous entrance closets, main floor office/bedroom with 3 pc bath (ideal for teenager family member or in-laws). Entertaining size living room with cathedral ceiling, panoramic window and gas fireplace adjoining the formal dining room. Strip hardwood flooring beneath the carpet! Kitchen with gas stove, granite counters, skylight, adjoining pantry and eating area makes for a bright cozy kitchen with patio doors to your spacious deck with retractible awning. The bedroom level offers 3 bedrooms and a main bath with double sink vanity. Family living continues on the lower level with a family room, guest suite/office, laundry room and storage. Low maintenance front and back yards -Zen gardens - no lawns to mow - just relax! Steps to Ottawa River pathways and boating, many schools incl Ontario top rated Colonel By SS with IB program, close to new LRT, shopping and downtown. (id:19720)
RE/MAX Hallmark Realty Group
282 Longworth Avenue
Ottawa, Ontario
This exquisite 4-bedroom, 3-bathroom Urbandale Astria, single family home with over 3,000 square feet of living space is a masterclass in sophisticated design and effortless elegance. Thoughtfully crafted to maximize space and natural light, the expansive open-concept living area is anchored by soaring two-story windows, creating a bright and breathtaking ambiance. The formal dining space is accentuated by a striking three-sided fireplace, seamlessly flowing into a chef-inspired kitchen adorned with an opulent island, ideal for upscale entertaining or intimate family gatherings. The main floor features a bright, sun filled, fully-fenced rear yard, kitchen and family room. Designer lighting, statement feature walls, and premium finishes elevate every corner of this exceptional home. The primary suite is a private retreat, complete with a serene balcony, an expansive walk-in closet, and a 5-piece spa-like ensuite designed for ultimate relaxation. A well-placed upstairs laundry room adds everyday convenience, and the fully finished lower level offers a versatile space for recreation, with a rough-in for potential 4th bathroom. Ideally located in a vibrant, family-friendly community, this home is just moments away from top-rated schools, boutique shopping, and premium recreational amenities, offering an unparalleled lifestyle of comfort and convenience. (id:19720)
Avenue North Realty Inc.
406 Latourell Road
North Grenville, Ontario
Flooring: Mixed, Attention builders, renovators, and home flippers! Welcome to 406 Latourell Rd. This is a fantastic opportunity to enjoy a lovely country property with just under 2 acres located just outside Kemptville on a surfaced road. Existing 3 bedroom 2.5 bath bungalow. Quiet country road with great neighbours all around, plenty of room for kids and pets to explore with no rear neighbours. Home being sold "as is" (id:19720)
RE/MAX Hallmark Realty Group
0 Lake Street
Front Of Yonge, Ontario
Here is your opportunity to build your country home on this peaceful 1 acre lot with beautiful scenic views of the valley overlooking Graham Lake. The topography of this lot provides an opportunity for a full walkout basement build. This lot already has a cleared entrance and some tree clearing completed. Located on a paved township road and only 15 mins from Brockville, 10 mins from the village of Athens and only 10 mins to Mallorytown/HWY 401 access ramp will make for an easy commute to communities along the 401 Highway. The hydro lines are at the lot line. Contact us for a viewing of the property and begin your journey towards building your dream home. (id:19720)
Royal LePage Team Realty
46 Griffith Way
Carleton Place, Ontario
Almost new, 3-bedroom, 2.5-bathroom end-unit townhome your home, located in the family-friendly neighbourhood of Carleton Place. With its bright and open- concept design, the main floor offers a seamless flow between the kitchen, living, and dining areas, ideal for both everyday living and entertaining. The extra space and abundance of natural light, thanks to the sought-after end-unit location, make this home feel even more inviting. The chefs kitchen is upgraded with tall cabinets, providing ample storage for all your culinary essentials, and all brand-new appliances are included. On the second level, the generously sized master suite features a walk-in closet and a private ensuite bathroom. Two additional well-sized bedrooms, a full bathroom, and a conveniently located laundry area complete the upper floor. Situated in a great family neighbourhood, this home is just minutes from shopping, excellent schools, scenic trails, and convenient public transit options. Whether you're looking for a peaceful retreat or a home that offers easy access to all your daily needs, this property delivers it all. (id:19720)
Exp Realty
27 Cassell Lane
Rideau Lakes, Ontario
Welcome to 27 Cassell Lane, Otterdale Estates. This 3 bedroom Modular home features 3 bedrooms all with closets, a storage closet, 4 pc bath ( tub/shower, vanity, new in 2013 & toilet in 2022), lovely Galley Kitchen renovated in 2022 ( cabinets, granite countertop, sink, taps), laundry is in a closet just off the kitchen. An addition provides a small den with a woodstove and sunroom accessing the back yard. Steel roof in 2021, electic sourced heat pump in 2024 provides heat and central air. Park Fees are $375.22 ( there is an increase coming April 1st, 2025 ) an additional $50 increase with a new owner. Community living / easy to maintain with a small yard to enjoy just on the outskirts of Smiths Falls. Price has been adjusted to accommodate the removal of the attached garage. (id:19720)
Century 21 Synergy Realty Inc.
#6 - 8 Clothier Street E
North Grenville, Ontario
This newly built and fully renovated studio apartment at "The Mills" on Clothier in downtown Kemptville offers modern, main-floor living designed for comfort and convenience. As an end unit, it is bright and contemporary, featuring a thoughtfully designed open-concept layout. Ideal for professionals or seniors, this space provides a hassle-free lifestyle with everything you need within walking distance, including shops, restaurants, medical services, and parks. The apartment includes in-unit laundry facilities, adding to the convenience of daily living. A smart video doorbell and keyless entry enhance both security and ease of access. A dedicated parking space and in unit laundry are also included, ensuring a stress-free experience. Rent is $1,550 per month, plus metered utilities. This is a great opportunity to enjoy a newly built space in a vibrant and accessible community. Contact us today to arrange a viewing or pop by the commercial real estate office at 8 Clothier to view. (id:19720)
Real Broker Ontario Ltd.












