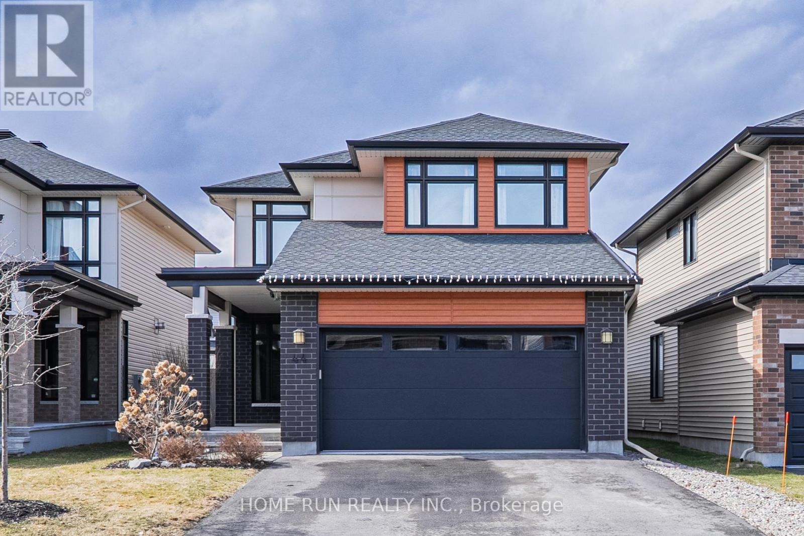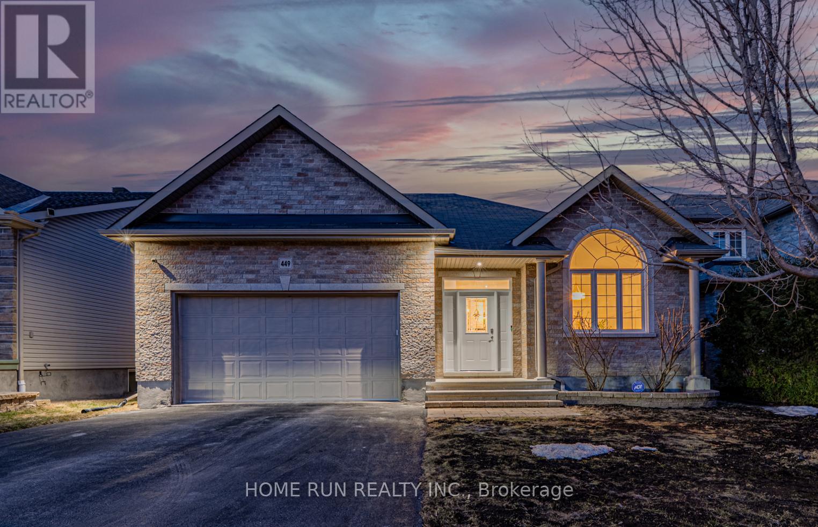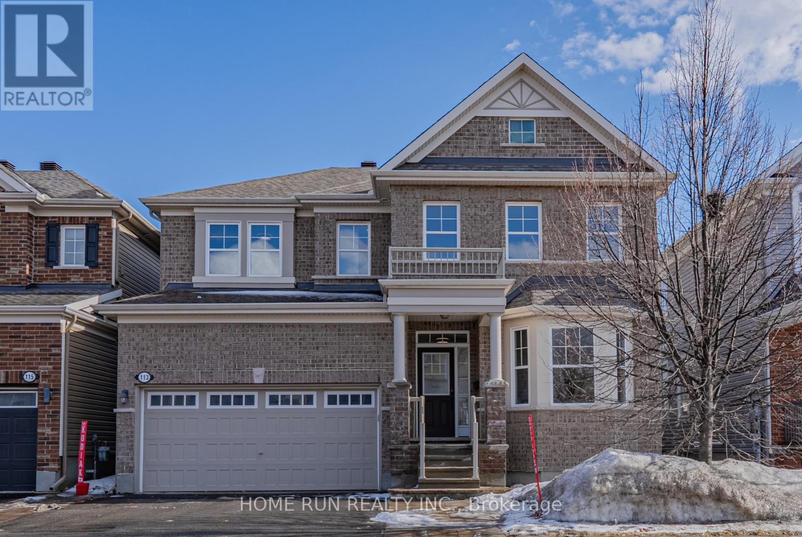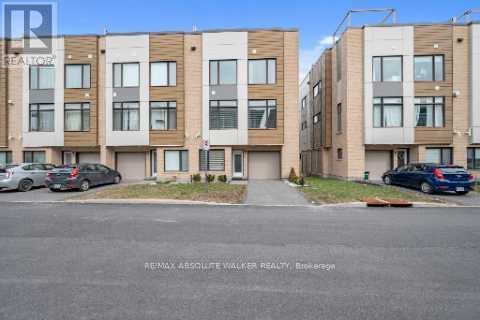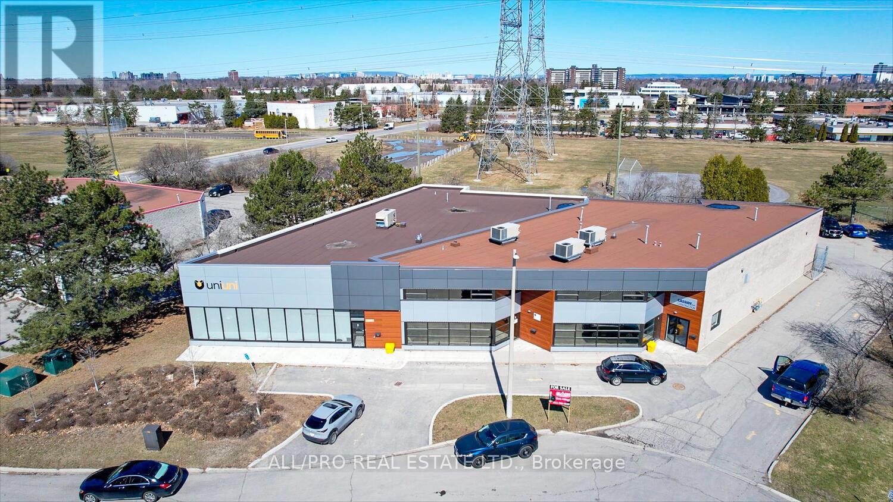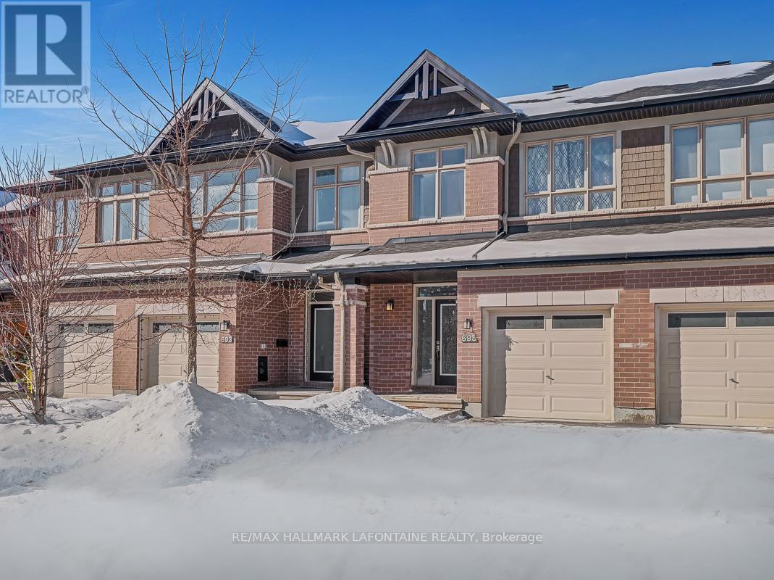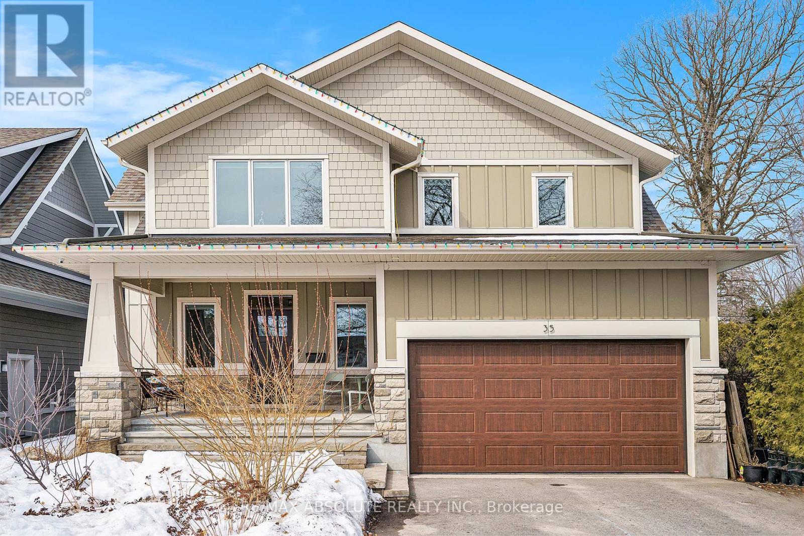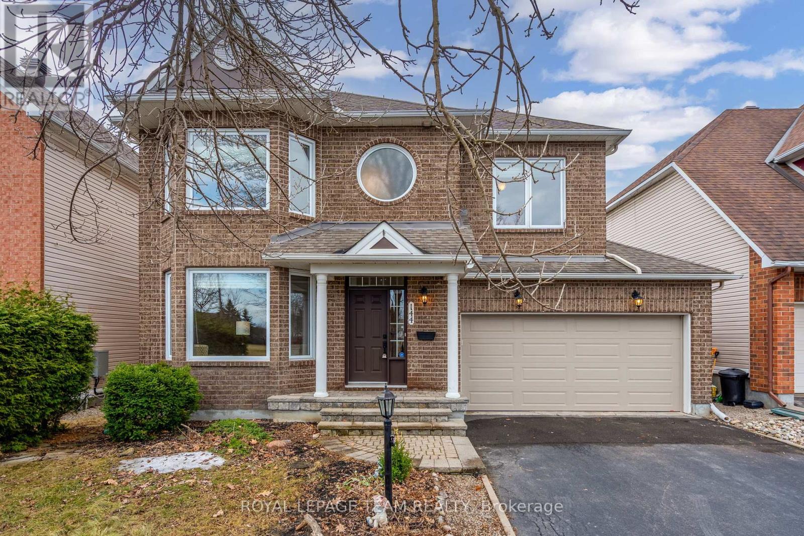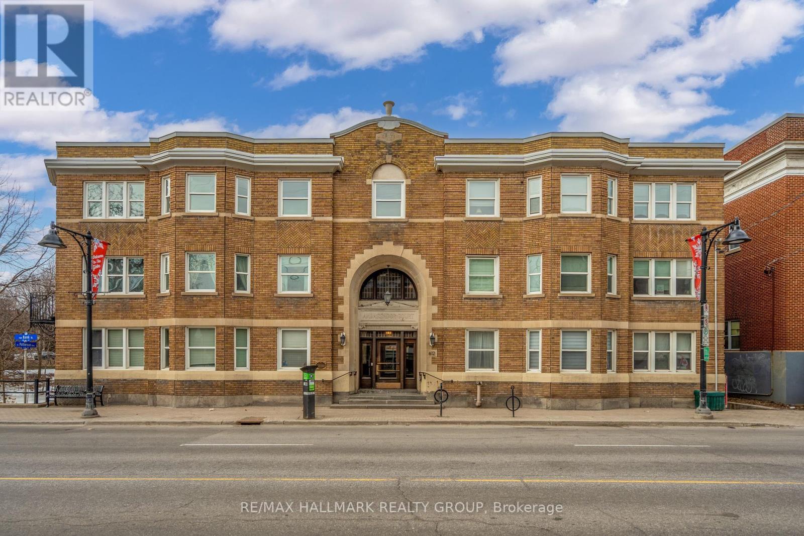Ottawa Listings
114 Colonel By Way
Merrickville-Wolford, Ontario
Located in Merrickville Estates this exceptional 3 bedroom bungalow with a full walkout basement and nanny suite is built on a beautiful 1.98 acre treed lot. The property has extensive upgrades plus low maintenance landscaping that includes perennial gardens and a private gazebo. On the main floor you will find a bright open concept layout with 2 bedrooms, office and a large dining area. The kitchen and living area leads to an upper deck overlooking the private backyard, salt water pool and heated tiki bar. The primary bedroom has a walk-in closet and ensuite bath. The second main floor bedroom & bath are located at the other end of the house to ensure privacy for guests or family members. A large laundry room leads to the two car garage with loft storage and stairs to the lower level nanny suite with a private access to the backyard along with recreation, family and storage rooms. Merrickville Estates offers fully paved and well-maintained roads, excellent cellular reception, along with natural gas, underground electrical and Bell Fibe services. Please call for more details. (id:19720)
Details Realty Inc.
44 Thunderbolt Street
Ottawa, Ontario
Welcome to this exquisitely-built & finished Urbandale 'Aberdeen' model in Bradley Commons, steps away from the 8-acre Bradley-Craig Park! Step inside to find incredible finishes: 12x24 tile and modern trim throughout, complementing the 4 1/2" oak HW on the main floor. A spacious home office has a huge FRONT-facing corner window plus a 50" DOUBLE-SIDED linear gas fireplace - a feature seldom seen in production homes! The main entertaining space is HUGE, w/ massive windows (~7' depth) that let in tons of natural light - super open concept w/ zero visible beams or structural elements! The chef's kitchen is incredible, w/ too many features to count: white shaker cabinets w/ glass accents, matching quartz counters & mosaic tile backsplash, HUGE island, custom lighting fixtures & valence, plus a FULL walk-in pantry. Heading upstairs, three oversized bedrooms ALL include big windows & walk-in closets. The primary bedroom includes a 4-pc ensuite, while two remaining bedrooms share a well-appointed main bath. The fully-finished basement adds ~600 sq. ft. of living space, w/ oversized EGRESS windows for TONs of illumination. INCREDIBLE location, steps away from parks, Trans-Canada Trail, shopping & dining. Open house @4-6pm, Sunday, April 20, Sunday. (id:19720)
Home Run Realty Inc.
449 Landswood Way
Ottawa, Ontario
Welcome to this exquisite luxury bungalow in the quiet community of Deer Run! Minutes away from Stittsville Main St and a short walk from local parks & the Trans-Canada Trail! This 2010 Bulat-build bungalow has a RARE 3-bedroom layout above grade, FULL finished basement w/ 2 beds & baths, and a premium lot w/ WALKOUT basement! Inside, find expansive living & dining spaces, accented w/ gold fixtures and soaring coffered ceilings. The home includes exquisite finishes in a rustic design style - chocolate Hardwood floors, oversized tile throughout, & more. The chefs kitchen is beautifully finished w/ taller cabinets, glass & pantry cabinet features, NEW stainless steel appliances, brick-style tile & granite counters. Find another cathedral ceiling feature at the rear - the living space is anchored by a 36 tiled fireplace w/ beam mantel. Tons of oversized windows with S/E exposure provide incredible natural light. 3 FULL beds at this level! The master bedroom is oversized w/ 10 coffered ceilings & a luxury 4pc ensuite w/ soaker tub and granite corner shower. 2 remaining bedrooms share a main bath. The lower level is fully finished w/ 2 additional bedrooms, full bath, and expansive main living space w/ 9 ceilings. HUGE windows on this level thanks to the walkout basement. The home also has landscaping front and rear. What an incredible home - come see it today! (id:19720)
Home Run Realty Inc.
127 Bristol Crescent
North Grenville, Ontario
Welcome to this 2024 Urbandale Galileo build. This 3 bedroom townhouse offers luxury finishes throughout. Quartz countertops throughout the kitchen and bathrooms, hardwood floors along the main and on the stairs. Convenient coffee nook to start your mornings as the sun fills the kitchen through the floor to ceiling windows. Upstairs offers generous sized bedrooms, upgraded glass sliding shower in the main bath, convenient second floor laundry with an oversized linen closet. The Primary bedroom offers a walk-in closet and a 4-pc ensuite with an upgraded oversized standing shower and a soaker tub. You have 2 additional generously sized bedroom with an upgraded glass shower in the main bath and a finished rec space in the basement with tons of storage. Located with off the highway and walking distance to all new shops, amenities and restaurants. 1 year Free internet. Deposit: 5600 (id:19720)
Keller Williams Integrity Realty
113 Lily Pond Street
Ottawa, Ontario
Luxury single-family home in Kanata South! This one has it all -- 3 full baths on the second floor, fully finished basement w/ bed & bath, complete landscaping, prime location, exquisite finishes, and more! Step into the entry to find a serene front-facing office w/ backlit furniture niche & french doors. The main entertaining spaces are located towards the rear - enjoy 36 of continuous rear width, similar to that of competing 46 singles! A HUGE patio slider & big windows - all south facing - FILL the space with natural light. Exquisite features throughout - HW floors, flush vents, HW stairs, and a statement fireplace w/ granite surround & mantel. The chefs kitchen features an oversized peninsula island, extended height cabinets, SS appliances, extra drawers & a convenient pantry. A spacious powder, walk-in closet & FULL two-car garage round out the 1st floor. Upstairs, the oversized primary includes dual walk-in closets and a HUGE primary ensuite w/ corner shower, jacuzzi tub w/ corner windows, dual sinks, & windowed water closet. Three remaining bedrooms are serviced by a 2nd ensuite & Jack & Jill bath, respectively. Full laundry rm & walk-in linen closet at this level, plus HW throughout the 2nd floor! The fully-finished basement adds a home theatre, 5th bedroom / 2nd office, wet bar w/ fridge, sink, dual-level countertops & water line, and another full bath. Fully landscaped throughout, and steps from the Monahan Drain greenspace area - shopping, dining, and amenities in Kanata South are a quick drive away! (id:19720)
Home Run Realty Inc.
315 Foliage Private
Ottawa, Ontario
This modern end-unit townhome seamlessly combines convenience, functionality, and luxury. Located in a prime area with easy access to transit and all essential amenities, its perfect for contemporary living. Upon entering, you'll find a versatile den that can be used as a home office, gym, or recroom. With wide plank hardwood floors throughout, the second floor features a bright living and dining space, along with an open-concept kitchen adorned with high-end finishes like granite countertops, stainless steel appliances, and pot lights, adding a touch of elegance. On the third floor, youll discover three spacious bedrooms with direct access to a stunning rooftop terrace, offering an exceptional space for entertaining and enjoying the summer lifestyle. This townhome truly epitomizes sophisticated urban comfortable living. (id:19720)
RE/MAX Absolute Walker Realty
1011 Thomas Spratt Place N
Ottawa, Ontario
Prime Commercial Investment Opportunity-1011 Thomas Spratt Place Ottawa Business Park. Excellent Accessibility & Versatility Located in the highly sought-after Ottawa Business Park, this two-story commercial property spans 12,741 square feet, including a 5,750-square-foot addition completed in 2020. It presents an exceptional opportunity for investors or owner-occupiers seeking a versatile space in a prime business hub. The property offers excellent connectivity, with close proximity to Highway 417 and major arterial roads, ensuring easy access across the city. The building is configured into four individual units, providing flexible leasing options to accommodate a range of business needs. For seamless operations, it features four large garage bays, each measuring 10 feet by 14 feet, allowing for efficient loading and access. Additionally, the property is equipped with a robust 600V / 200A electrical service to support various operational demands. With over 25 surfaced parking spaces, the site offers ample accommodation for both employees and visitors. A portion of the building is available for immediate occupancy, making it an ideal choice for businesses looking for a quick transition into a functional commercial space. Climate control is optimized with four rooftop units, three of which were installed in 2015 and one in 2020. The main roof was completed in 2015, while the addition was finalized in 2020, ensuring a well-maintained and modern structure. This property combines accessibility, adaptability, and modern features, making it a prime investment or business location in Ottawa's thriving commercial landscape. (id:19720)
All/pro Real Estate Ltd.
695 Putney Crescent
Ottawa, Ontario
Great townhome living in the popular neighbourhood of Westwood! Modern elegance meets comfort in this Richcraft Grafton model. Step inside to be greeted by a bright, open-concept main floor with soaring 9ft ceilings, gleaming hardwood floors, and stylish pot lights. The kitchen offers great functionality and flow, with stainless steel appliances, rich wood cabinetry, quartz countertops, a breakfast bar and a wonderful walk-in pantry. The spacious living area, anchored by a cozy gas fireplace, invites you to unwind or entertain, bathed in sunlight from large windows that open to a backyard with great privacy and no rear neighbours! The primary bedroom is a true retreat, complete with a spacious walk-in closet and 3 pc ensuite bathroom with walk-in shower. Two additional generous bedrooms, a full bath, and the convenient second floor laundry room ensures that your day-to-day needs are met with ease.The finished basement opens up many possibilities - whether you want a cozy family room, a fun rec room, or a quiet home office. An additional storage space finishes off this great space. Multiple schools within walking distance and minutes to shopping and amenities! Come see! (id:19720)
RE/MAX Hallmark Lafontaine Realty
213 Dutchmans Way
Ottawa, Ontario
Beautifully Upgraded 4 Bed, 4 Bath Home in Half Moon Bay with No Rear Neighbours! This stunning single-family home offers over 2,500 sq. ft. of stylish living space in a prime Barrhaven Half Moon Bay location. Step into the spacious sunken foyer and make your way to the open-concept living and dining areas, adorned with rich well maintained hardwood floors throughout. The chefs kitchen is a true highlight, featuring stainless steel appliances, granite countertops, a tiled backsplash, a large island with raised breakfast bar, entire wall pantry, and a bright spacious eating area with a large bay window. Upstairs, a separate family room boasts a grand vaulted ceiling and cozy gas fireplaceperfect for relaxing, home office or family gathering. The upper level includes three generous bedrooms, a convenient laundry room with window, and a full bath with quartz counters. The spacious primary retreat features a walk-in closet and a luxurious 5-piece ensuite with a Roman soaker tub, glass shower, and double vanity. The fully finished basement offers high ceilings, a large rec room, a fourth bedroom, and a full 3-piece bath. Located just steps to transit, parks, shopping, nature trails, and the Minto Rec Centre, this home truly has it all! (id:19720)
Home Run Realty Inc.
104 - 1099 Cadboro Road
Ottawa, Ontario
Welcome to this beautifully updated 2-bedroom CORNER unit, filled with natural light thanks to its northwest exposure. Enjoy the warm afternoon sun on the spacious private patio - a perfect spot to relax or entertain. Inside, the kitchen overlooks the open-concept living and dining area, creating a seamless space for both everyday living and hosting guests. Thoughtful updates include fresh paint throughout, modern flooring (no carpet!), a refreshed bathroom, and in-suite laundry. The primary bedroom offers a generous walk-in closet, while the second bedroom works well as a guest room, home office, or a hobby room. One parking space included. Conveniently located just steps from Blair LRT, with quick access to Highways 417 & 174, and close to major employers such as CISIS, NRC, and CMHC. You'll also love being minutes from shopping, dining, and all your daily essentials. Ideal for first-time home buyers, downsizers, or investors - this is one you won't want to miss! (id:19720)
RE/MAX Hallmark Realty Group
85 Alon Street
Ottawa, Ontario
This spacious 3-bedroom, 3-bathroom home is located on a family-friendly street in the heart of Stittsville. Filled with natural light, the bright and airy layout offers a welcoming atmosphere. The main level features beautiful hardwood flooring, a formal living room, a large dining room, and an eat-in kitchen. The cozy family room with wood fireplace is perfect for gatherings, while the main-floor laundry and powder room add convenience. There is also inside access to an oversized garage with ample storage. On the second level, the large primary bedroom includes a walk-in closet and an ensuite bathroom. Two additional spacious bedrooms, a linen closet, and a main bathroom complete this level. The fully finished lower level offers an enormous open space with large, bright windows and plenty of storage. Outside, the private backyard features a deck, providing the perfect setting for relaxation or entertaining. Just steps away, a park at the end of the street and scenic walking trails offer outdoor enjoyment. This beautiful home is a fantastic opportunity to live in one of Stittsville's most desirable neighborhoods! Offers with a minimum 10:00pm irrevocable accepted after 1:00pm Friday April 25, 2025 - offers to be presented at 6:00pm - Seller reserves the right to review and accept pre-emptive offers. (id:19720)
Coldwell Banker Sarazen Realty
71 Hewitt Way
Ottawa, Ontario
Nestled on a RARE Cul-de-sac, this beautifully upgraded 3-bedroom, 3-bathroom home offers the most perfect blend of comfort, style, space, and functionality! From the moment you arrive you will be able to envision playing street hockey with the neighbors, and children gathering on the street to ride their bikes safely. The curb appeal of your new home will captivate you! From the meticulously manicured lawn & inviting landscaping to the private driveway & large lot you will know this is a special place to live. Step inside to discover a welcoming floor plan made for modern day living. The spacious gourmet renovated eat-in kitchen, dining & family area have a seamless flow that will make entertaining & every day living a breeze. On this level there is a large flex room, that can be a formal living room, a home office with room for 2, a library or with a few modifications a bedroom for an aging parent. Upstairs the primary suite is a private retreat, boasting a spa like ensuite, a walk-in closet & space to relax & unwind. The additional bedrooms are equally spacious, with ample closet space & access to a well-appointed main bath. The lower level provides plenty of storage, a large laundry room & a second family room for all to gather. Enjoy outdoor living in the beautifully private landscaped backyard featuring new covered patio, new PVC fencing, several quiet sitting areas, and lush greenery! This space is perfect for family gatherings or quiet evenings under the stars! Located in a highly desired neighborhood, this home is minutes from schools, shopping, dining, parks, & major commuter routes. Upgrades include kitchen 2017; roof shingles, front door, patio door, front windows, 2 premium garage doors and veranda 2021; PVC fence 2023; Don't miss the opportunity to move into this beautiful home in a prime location! (id:19720)
Bennett Property Shop Realty
2396 Brickland Drive
Ottawa, Ontario
OPEN HOUSE SATURDAY APRIL 26th FROM 2-4PM. Welcome to 2396 Brickland Drive! This immaculate custom-built approx. 2000 sq ft bungalow is located on a private corner lot in the desired village of Cumberland just east of Ottawa.This 5 bedroom and 4 bathroom home features hardwood and ceramic throughout; a modern gourmet kitchen with plenty of cabinetry; a huge formal living room and dining room with large windows attracting plenty of natural sunlight; two natural gas fireplaces and updated bathrooms throughout. The huge primary bedroom has a walk-in closetand a 4 piece ensuite. There is a fully finished basement offering 2 additional spaciousbedrooms, a 3 piece bathroom, a huge recreational room, laundry room and plenty ofstorage space. The backyard features an Aquabois above-ground pool with fencing andplenty of deck space (2019), a convenient storage shed (2020), lots of green space andseveral mature trees offering complete privacy. There is a 2 car garage and a circular drive with plenty of additional parking space. Truly a must-see home! BOOK YOUR PRIVATE SHOWING TODAY!!! OPEN HOUSE SATURDAY APRIL 26th FROM 2-4PM. (id:19720)
RE/MAX Hallmark Realty Group
35 St. Claire Avenue
Ottawa, Ontario
Bespoke in every way. A 3 bedroom, 4 bathroom home of this caliber is rarely ever offered. Not a single detail was overlooked in creating this custom residence with Scandinavian sophistication, elegance evident at every corner. Convenient main floor powder room, and a walk in entrance closet. Separate oversized mudroom with cubbies, additional storage and an extra closet area for your growing family. High ceilings, huge picture windows, custom cabinetry and upgraded fixtures. Every square foot of this home was custom designed & finished with no room for compromise. A fully retractable door blends the indoor and outdoor spaces through an inviting outdoor entertaining area in the sunroom with radiant in-floor heating, oversized ceramic tile flooring, with bar and wood burning stove for your comfort. The bright white kitchen has oversized granite countertops with breakfast bar, and a separate walk in pantry with a full coffee station. Surrounded by floor to ceiling windows looking out to the low-maintenance grounds, this home is luxury at its finest . Nine foot ceilings throughout, with solid wood beams on the main level, and 5" solid wood premium floors throughout. No Carpet anywhere! The Primary Bedroom has a concealed oversized walk in closet, and a spa like ensuite with a separate soaker tub, and oversized glass shower. 2 additional bedrooms with huge closets, and a separate bedroom level laundry room complete with cabinets, folding station, and hide-away drying rack. The basement level offers a generous playroom, with a full 2 piece bathroom (shower/tub rough-in included) and plenty of storage. The yard includes professionally installed astroturf, and a partly fenced yard with plenty of space for your imagination. With bright and airy living spaces inside and out, this truly is a magazine worthy home. Furnace, Hot Water Tank & AC 2018. Wood Burning Stove was installed in 2020. (id:19720)
RE/MAX Absolute Realty Inc.
737 Walton Street
Cornwall, Ontario
Welcome to this detached bungalow with NO REAR NEIGHBOURS, offering contemporary elegance and high-end finishes throughout. Built in 2023, this home features 2+1 bedrooms and 3 bathrooms, perfect for comfortable family living. The gorgeous kitchen is a chefs dream, boasting sleek white Samsung appliances, including a gas range, quartz countertops, and ample cabinetry. The open-concept living space is enhanced by upgraded lighting, an electric fireplace, and main floor laundry for ultimate convenience. The primary bedroom is a serene retreat with a custom feature headboard wall and a luxurious 3-piece ensuite with a walk-in shower. The second bedroom offers a spacious walk-in closet, while the basement includes an additional bedroom for guests. Enjoy outdoor living with a walk-out basement. The home also features a natural gas BBQ hookup, a large deck, and a 3-piece rough-in in the basement for future expansion. Additional highlights include a central vacuum system and stylish quartz countertops in all bathrooms. Prime Location! Just a 15-minute walk or a 3-minute drive to the stunning St. Lawrence River, where you can enjoy breathtaking waterfront views, outdoor recreation, and more! This home combines modern elegance with practical upgrades, making it a must-see! (id:19720)
Century 21 Synergy Realty Inc
4529 St. Catherine Street
The Nation, Ontario
Attention FIRST TIME BUYERS!!!! Adorable 2 bed, 1 bath home in the heart of St-Isidore. Very well maintained and tons of upgrades over the last few years including: new hot water tank/piping (2024), new lovely deck (2023), bathroom window (2022), AC installation (2022), dishwasher (2022) and kitchen countertop (2022) to name a few of them. The main floor has a massive open concept kitchen/living room/dining area combo, a bedroom and a full bathroom that also contains the washer/dryer. The second floor has a huge primary bedroom with lovely hardwood floors. Tons of storage space in this home. Beautifully landscaped, great sized property, a shed for storage and walking distance to all amenities. A must see!! (id:19720)
Right At Home Realty
907 - 136 Darlington Private
Ottawa, Ontario
Welcome home to the comfort and convenient location of The Suites of Landmark! This lovely 2 bedroom, 2 full bathroom + den condo is beautifully set in the heart of the Landmark Community. Enjoy life in this elegant high-rise condominium building within the desirable community of bungalows, a low-rise condo, and Landmark Court retirement residence. This 2 bedroom condo offers picture windows and wonderful views, with triple patio door access to the large balcony which conveniently provides a separate outdoor living area. The Kitchen has generous counter space and was designed with extra cupboards. Quality hardwood throughout the open concept Dining and Living Area, with a gas fireplace added for full enjoyment. Retreat to the Study with its custom built-in shelving and task lighting. Relax and refresh in the oversized Primary Bedroom with 4 piece ensuite and walk-in closet. Discover the practical in-unit Laundry Room with extra storage space. This condo comes complete with 2 secure, underground parking spaces and 2 private lockers. On the main level of the building is a bright, well-equipped exercise centre, and spacious handy workshop. Take a short stroll to the Landmark's Recreation Centre, where shared amenities include: a heated saltwater pool; activity/party room with kitchen facilities; and a comfortable sunroom. The well-stocked private library is lovingly maintained by resident volunteers. Behind the condo, you'll find an outdoor shuffleboard and a pickleball/tennis court. You'll appreciate the community's landscaped gardens as well as all of the nearby neighbourhood conveniences, and the natural beauty of the McCarthy Woods Trail just a short walk away. Get ready to fall in love with the exceptional adult lifestyle community of The Suites of Landmark! (id:19720)
Coldwell Banker First Ottawa Realty
71 Arinto Place
Ottawa, Ontario
Highly upgraded Brand new back to back END UNIT townhome by Claridge; the Rideau in beautiful Bridlewood Trails. Ground floor welcomed by a bright and inviting Foyer. Main floor features upgraded hardwood floors, spacious Living, Dining rooms with southern exposure. Gourmet Kitchen with quartz countertops and backsplash, high end stainless steel appliances. The upper floor has a bright and spacious Primary Bedroom with a walk in closet and a luxury 3-piece ensuite with a stan up shower, a good size secondary bedroom. Upgraded carpet and underpad. Earth tone colors, vacant; easy to show. Southeast-facing lets the sunlight flood in! Mins from Great Canadian Trail. Close to parks, schools, Walmart Supercentre, Real Canadian Superstore, Costco and Highway 417. (id:19720)
Innovation Realty Ltd.
144 Windhurst Drive
Ottawa, Ontario
Radiant and refined, this freshly painted, beautifully maintained 4-bedroom, 3 1/2 bathroom home sits directly across from the park in the heart of Chapman Mills, Barrhaven East. Nestled in a family-friendly neighbourhood, on a quiet street, close walking distance to shops, gyms, dining, schools, and transit. Inside, sunlight pours through southeast-facing windows, highlighting main level maple hardwood floors, soaring ceilings, and a grand spiral staircase. The formal living room is filled with morning light and flows seamlessly into a spacious kitchen with granite countertops and stainless-steel appliances. Adjacent, the cozy family room with a gas fireplace opens to a fully fenced backyard retreat featuring manicured gardens, spacious cedar deck, stone interlock patio and a charming gazebo perfect for relaxing or entertaining. The oversized garage provides space for larger vehicles and extra storage. Upstairs, the serene primary suite features a bay window, walk-in closet, and spa-like ensuite, three addition generously sized bedrooms, one with an expansive walk-in closet, and a laundry room. The bright, finished lower level offers exceptional value with a large recreation room, full bathroom, workshop, and storage area. Impeccably cared for and full of natural light, this freshly updated home is a rare opportunity in a sought-after, family-friendly neighbourhood. Some photos have been virtually staged. (id:19720)
Royal LePage Team Realty
14 Elgin Street W
Arnprior, Ontario
Approx. 1500 square feet of retail space available on one of Arnprior's busiest streets. (id:19720)
Royal LePage Team Realty
76 Clarkson Crescent W
Ottawa, Ontario
An absolute Gem!!!! Move in - Do Nothing!!! Its like getting the builders model with $80K spent in Renovations since December 31st!! Absolutely EVERYTHING has been touched with top of the line finishings !!! Enjoy New Designer Chefs Kitchen with backsplash, quartz, and 3 Brand New appliances!!!! No heavy lifting - every detail looked after... From large to small - Enjoy brand New Flooring, New paint, Closet and interior doors - right down to the new closet doors, matching hardware and light fixtures. Amazing Open Floorplan with generous Room Sizes, plus a fully finished basement with home office and Recroom. Also note that the Master Bedroom will take large furniture and includes a wall of closets - and also note that this home does feature 2 full washrooms with quartz counters. Remember ALL shopping, Great Buses, and top rated Schools are within walking distance to this amazing home!!!! Open House Sunday 2-4!!!!! (id:19720)
Greater Ottawa Realty Inc.
1102 - 340 Queen Street
Ottawa, Ontario
Welcome to your dream location Claridge moon where is location the top of the Lyon St LRT station. This charming unit on the 11 floor has 550 sq. ft. of well-designed living space. The floor-to-ceiling windows bathe the space in natural light, while a private good size balcony boast beautiful views of the top of Gateau Hills, perfect for morning coffee or evening relaxation. The entrance hallway provides more privacy. The kitchen comes complete with stainless steel appliances and a charming island. Over 10k in upgrades, not limited to high-end quartz countertops, backsplash, cabinets in the kitchen and bathroom. The bright living area provides a comfortable retreat, perfect for relaxing or entertaining. The spacious bedroom offers generous closet space and a charming corner window, while the spa-like bathroom boasts a step-in glass shower. All window coverings are included. This unit also come with a storage locker (D-155 in storage rom P409 located on P4). This vibrant community have access to fantastic amenities, including a fitness center, rooftop terrace, concierge service and more. Located in the heart of the business district, you'll be surrounded by an array of restaurants, shopping options, and exciting nightlife. This is urban living at its finest and ideal for professionals. Don't miss out on the opportunity to call this place home! A must see! (id:19720)
Details Realty Inc.
107 - 151 Potts
Ottawa, Ontario
Welcome to 151 Potts Pvt! This charming and quite building offers accessible access into the building and an elevator. Unit 107 offers highly sought underground parking with storage unit and the added convenience of in unit laundry! The spacious main-floor layout boasts an open-concept design, a primary bedroom with a walk-in closet and ensuite, plus a second bedroom and full bathroom. A generous walk-in pantry doubles as a flex space or home office. Condo fees include water, sewer, and heat offering a low-maintenance lifestyle in a fantastic location! HWT owned. Quick closing available. Opportunities at this price don't come very often - don't miss you chance to make this your own! (id:19720)
Keller Williams Integrity Realty
9 - 612 Bank Street
Ottawa, Ontario
Discover the charm of this stunning Art Deco condo located in the Ambassador Court building, ideally situated at the back of the building for a serene living experience while still being just moments away from the vibrant energy of the Glebe! Steps to trendy shops/boutiques, cafes, restaurants and bike/running paths and a short walk to the Canal/TD place! This beautifully renovated residence features 2 spacious bedrooms, with an additional versatile den that can easily serve as a third bedroom, along with a rare in-unit laundry room for added convenience. The open-concept layout (perfect for entertaining!) seamlessly blends a modern kitchen (with an abundance of cupboards/counter space) and living area, bathed in natural light from 9 oversized windows that offer picturesque views of Central Park to the South. 1 storage locker included. Parking is extra and rented for $200/mth. Don't miss your chance to own a piece of Ottawa's heritage, schedule your private showing today! (id:19720)
RE/MAX Hallmark Realty Group



