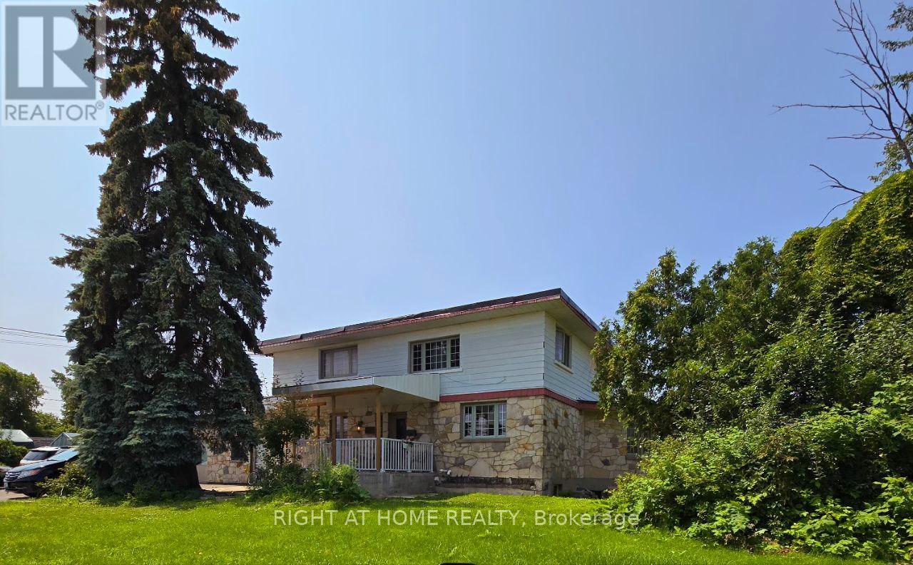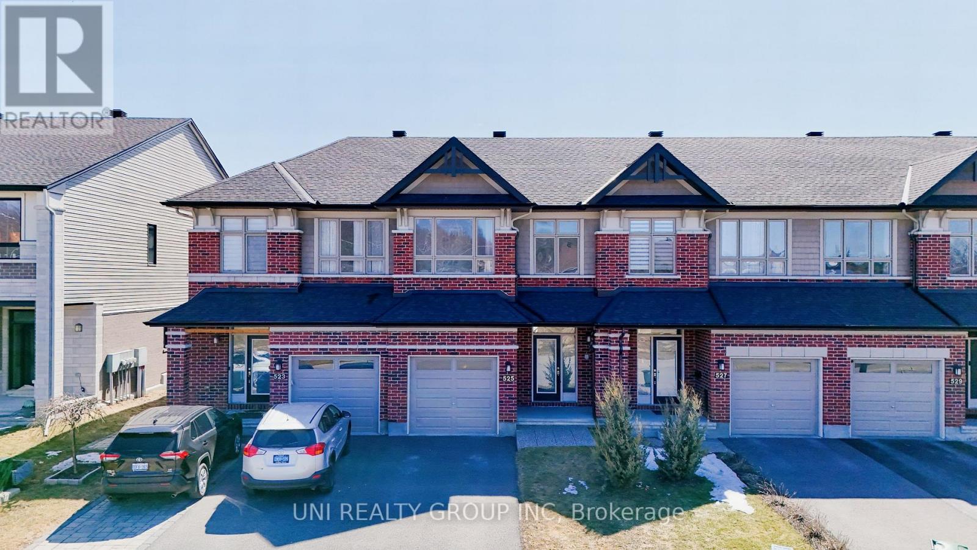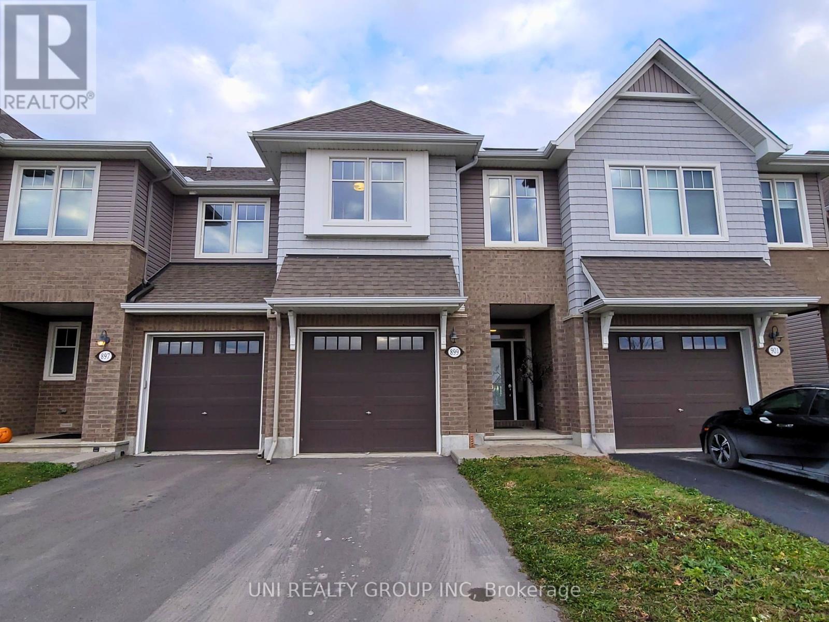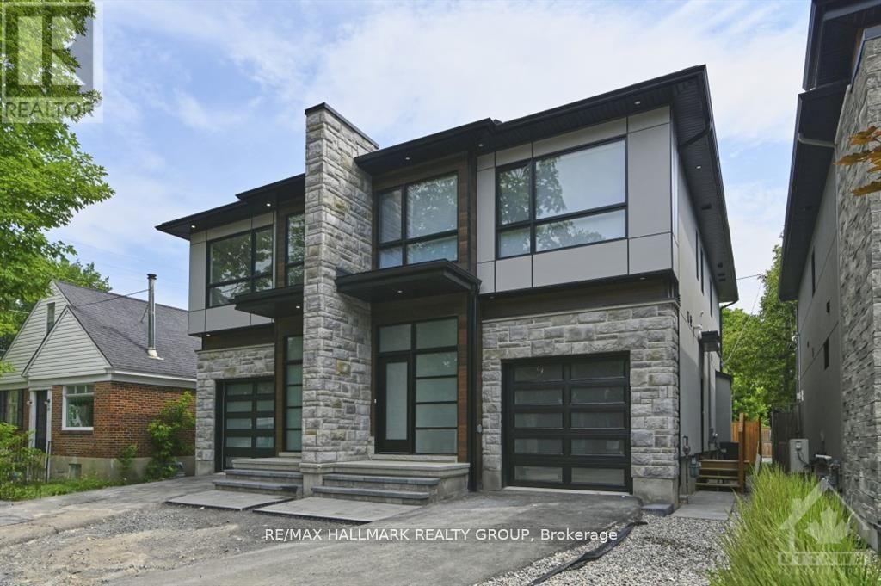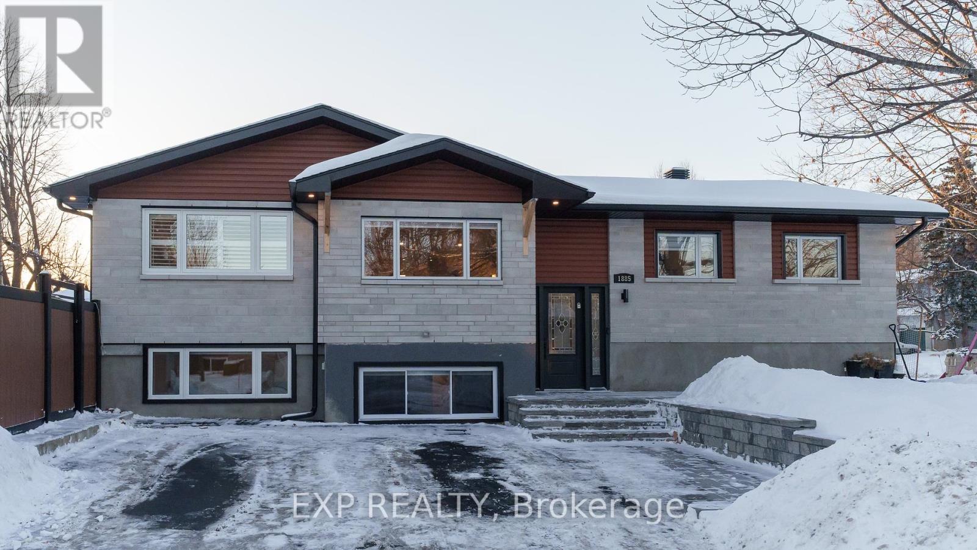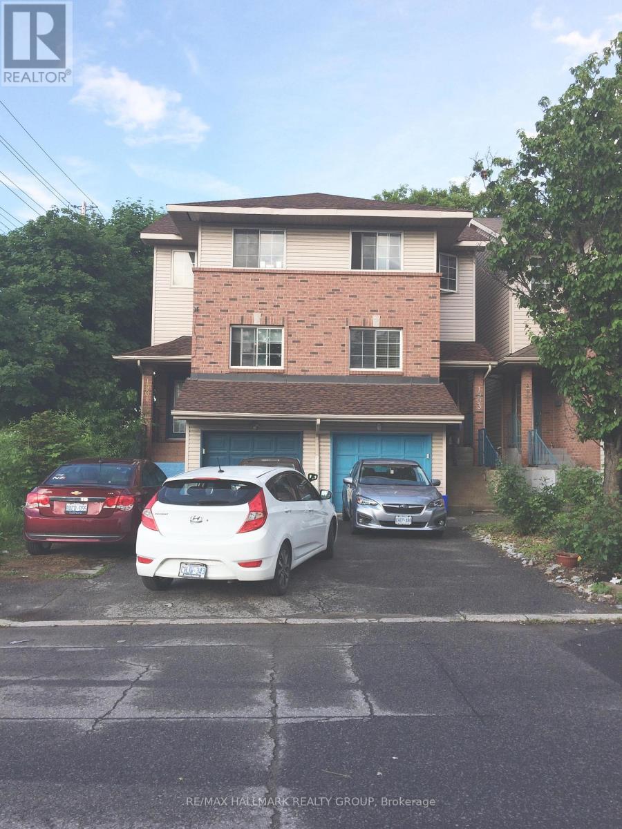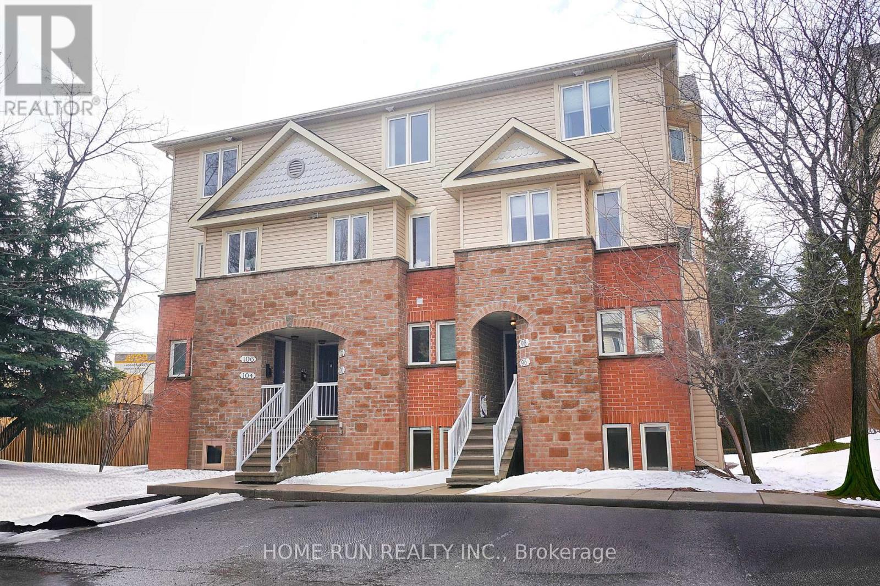Ottawa Listings
810 - 324 Laurier Avenue W
Ottawa, Ontario
Available June 1st! 810-324 Laurier St is a rarely offered 2 bedroom CORNER UNIT with floor to ceiling windows. This modern condo offers open concept living with hardwood floors throughout. The main living space comes complete with stainless steel appliances, quartz countertops and modern open shelving. The large primary bedroom showcases plenty of natural light, extra large closet space and direct access to the main bathroom. The spacious second bedroom fits a queen size bed or could be used as an office. The unit is completed by a modern 4PC bathroom and insuite laundry. The building amenities feature an outdoor pool, terrace with luxury lounge area, party room with its own kitchen, dining table, TV and pool table, outdoor dining areas and BBQ as well as a large, well equipped gym. Daytime Concierge with security service during the nights and weekends. Three high speed elevators to service the residents. Best location for a downtown living, walking distance to the Parliament Hill, shopping, restaurants, the Rideau Canal and LRT. All applications must include proof of employment, references, credit check and ID. (id:19720)
RE/MAX Delta Realty Team
810 - 324 Laurier Avenue W
Ottawa, Ontario
Welcome to 810-324 Laurier St! A rarely offered 2 bedroom CORNER UNIT with floor to ceiling windows. This modern condo offers open concept living with hardwood floors throughout. The main living space comes complete with stainless steel appliances, quartz countertops and modern open shelving. The large primary bedroom showcases plenty of natural light, extra large closet space and direct access to the main bathroom. The spacious second bedroom fits a queen size bed or could be used as an office. The unit is completed by a modern 4PC bathroom and in-suite laundry. The building amenities feature an outdoor pool, terrace with luxury lounge area, party room with its own kitchen, dining table, TV and pool table, outdoor dining areas and BBQ as well as a large, well equipped gym. Daytime Concierge with security service during the nights and weekends. Three high speed elevators to service the residents. Best location for a downtown living, walking distance to the Parliament Hill, shopping, restaurants, the Rideau Canal and LRT. (id:19720)
RE/MAX Delta Realty Team
24 Desmond Trudeau Drive
Arnprior, Ontario
Welcome to this beautifully maintained 3-bedroom, 3-bathroom town home located in a peaceful, family-friendly neighbourhood in Arnprior. This home offers close proximity to schools, shopping, parks, and all essential amenities plus an easy commute into the city of Ottawa. Step inside to discover a bright and inviting open-concept layout with a convenient main floor powder room just off the foyer. The spacious main floor is perfect for entertaining, while the cozy finished den in the basement offers a quiet retreat for movie nights, a home office, or a playroom. A functional laundry room and full bath finish off the lower level. Upstairs, you'll find brand new LVT flooring, and three generous bedrooms, including a large primary suite. The home also features an attached garage for added convenience and plenty of storage space throughout. There's a fully fenced backyard with a beautiful interlock patio installed in 2023 for your pups or your kids! Whether you're a young family looking to buy your first home, or empty nesters looking to downsize, this place is a must-see! (id:19720)
Exp Realty
1196 Rainbow Street
Ottawa, Ontario
This unique legal Triplex, currently being used by one family, sits on a large 200' x 120' corner lot in a sought-after light industrial zone ""IL2 H(14)"". The property offers incredible potential with approximately 1,500 sq. ft. of newly constructed covered storage areas, ideal for various commercial and residential uses. Inside, the well-maintained units feature 10 versatile rooms, each offering the possibility for conversion into separate office spaces or other functional layouts to suit your needs. The expansive yard, measuring 100' x 120', is perfect for a range of operations, including warehousing, manufacturing, light assembly, research and development, offices, and select retail ventures. Benefit from unbeatable accessibility with quick access to Highway 417 via the Montreal Road exit and local transit just steps away. Ideally situated at the corner of Canotek Road and Rainbow Street, this property is surrounded by a variety of amenities and businesses, making it an excellent location for both residential and commercial uses. This is a rare opportunity to invest in a property that combines space, flexibility, and unmatched location. Don't miss out! (id:19720)
Right At Home Realty
6182 Voyageur Drive
Ottawa, Ontario
Gorgeous SOLID brick home in the desirable Convent Glen North! This home features on the main level are Large Living room with Bay window, Entertainment size Dining room, Family room with Fireplace, Updated Kitchen with Eating area, Powder room and Laundry/mudroom with access to Double Car Garage. Large entrance area with curved staircase to 2nd level bedrooms, Master Bedroom with Bay Window and Updated Stunning Full Ensuite bathroom and Walk-in Closet, 3 more generous size bedrooms and Full Bathroom. Lower Level Fully finished with Recroom, Craft/Den room, 2pc Bath and storage. The abundance of oversized windows allow stunning sunlight throughout this home. Updates include Windows/Furnace/Air/Roof/Flooring/Paint etc....Fully landscaped 109ft deep Hedged Yard with Patio. Located next to NCC bike/ski/walking paths along the Ottawa River, quick access to 174, LRT, Convent Glen Plaza w/ LCBO, Groceries, Pharmacy & highly rated schools in FR. & Eng. Quiet, desirable family friendly neighbourhood. Hurry in on this one as it won't last long! (id:19720)
Exp Realty
37 Stokes Crescent
Ottawa, Ontario
Welcome to 37 Stokes Crescent, Kanata. A Perfect Family Home in a Prime Location! This charming 3-bedroom, 1.5-bathroom home offers the ideal blend of comfort and convenience in one of Kanata's most family-friendly neighborhoods. Step inside to a bright and inviting main level featuring gleaming hardwood floors and modern pot lights that create a warm and stylish ambiance. Enjoy the practicality of a finished basement, perfect for a family room, home office, or extra living space with a washer and dryer. Upstairs, you'll find three spacious bedrooms and a full bath, along with the convenience of a washer and dryer on the second level, a rare and thoughtful touch. Located close to top-rated schools, shopping centers, parks, and transit, this home is perfect for growing families or investors seeking a prime location. Don't miss the opportunity to own a home in the heart of Kanata. Book your showing today! (id:19720)
Exp Realty
298c Everest Private
Ottawa, Ontario
Welcome to this rarely found beautiful End Unit townhouse at Alta Vista Ridge. 2 Beds + Loft | 3 Baths | 2 Balconies | End Unit | One surface parking. This versatile loft/media space could be easily used as a 3rd bedroom. Step into a sun-filled, open-concept main floor featuring engineered hardwood flooring, a stylish and spacious kitchen with large granite island, beautiful tile backsplash, and plenty of cabinetry. The living/dining area flows seamlessly through patio doors to a south-facing balconyperfect for enjoying afternoon sun or entertaining guests. A 2-piece powder room and in-unit laundry complete this level. Upstairs, large windows bring in amazing natural light. A bonus loft/media space offers flexibility for a home office, guest space, or cozy reading nook. The primary bedroom features a closet and a full ensuite. The 2nd bedroom with balcony and full bathroom, laminate flooring complete this upper level.Enjoy peace and privacy while still being within walking or short driving distance to Ottawa General Hospital, CHEO, Trainyards, Elmvale Shopping Centre, VIA Rail, Costco, Farm Boy, restaurants, parks, schools, and recreation. Cyclists will love the nearby bike paths, and commuters will appreciate easy access to Highway 417. Parking spot: #43. Some of the pictures are virtually staged. New flooring(2024). 48 hours irrevocable for all offers. (id:19720)
Uni Realty Group Inc
525 Markdale Terrace
Ottawa, Ontario
Welcome to this gorgeous Richcraft Hudson model of 2130 sqft, award winning townhome in the exclusive and sought after RiversideSouth neighbourhood. This 2018 built beautiful 3 bedroom, 3 bathroom with builder finished basement, freehold townhouse has it all! No backyard neighbours and no direct front yard neighbours. The main floor features a large open concept layout, hardwood floor, modern kitchen with beautiful quartz island and countertops, stainless steel appliances, a convenient pantry, and plenty of storage. Large living room/dining room, 9ft ceilings. The living Room features a beautiful gas fireplace with tile surround as the perfect focal point.The second floor features a spacious primary master bedroom with walk-in closet, an ensuite, laundry room, a full bath and two more ample sized bedrooms. Finished basement with a spacious family room is the perfect place for a home theatre or office, plenty of storage space, an oversized window that provides lots of natural light. Fully fenced beautiful backyard for kids or family activities. Close to transit, shopping, schools and park. Some of the pictures are virtually staged. 48 hours irrevocable for all offers. (id:19720)
Uni Realty Group Inc
90 Nutting Crescent
Ottawa, Ontario
Stunning year 2017 executive freehold energy star townhome, 3bed/ 3bath Claridge Darwin model in the heart of Riverside South, with 1800 sqft. Main floor Offers the cozy family room, 2 piece powder room, and a walkout to your private fully fenced backyard. The 2nd level offers bright open concept kitchen comes with upgraded granite counter tops, stainless steel appliances, hardwood and ceramic floors, and a balcony with beautiful view, a spacious dinning room and den. 3rd floor feature 3 generous sized bedrooms with a primary bedroom that offers walk-in closet along with a 4 piece en suite. Finished basement with rec room and laundry room. Some of the pictures are virtually staged. It's available from June 1st. No pets, no smoking. 48 hours irrevocable for all offers. (id:19720)
Uni Realty Group Inc
2067 Legrand Crescent
Ottawa, Ontario
Location, Location, Location. Rarely offered 3+2 Bed/3 bath home boasts walk-out basement in Queenswood Height South sits on a quiet crescent. The freshly painted house has a large open living to dining room and features a bonus family room. The Kitchen has loads of cupboards, counter space. The kitchen with separate eating area w/patio door to large deck. Enjoy sunlight in your solarium kitchen or relax in 2nd level family room by fireplace. The 2nd floor features 3 large bedrooms, the master boasts a spacious en-suite bathroom and walk-in closet. The fully finished walk-out basement has two bedrooms. Hardwood all over the house, quartz countertop in the kitchen and the bathrooms. The south-facing backyard is fenced with beautiful landscaping. The perfect family/friendly neighborhood that is close proximity to public transit, shopping, and great schools. No Smoking, No Pets! Tenant is responsible for utilities. Some of the pictures are virtually staged. 48 hours irrevicable for all offers. (id:19720)
Uni Realty Group Inc
268 Tewsley Drive
Ottawa, Ontario
Beautiful spacious semi-detached home located in the desirable Riverside South community & only steps to the Rideau River. Built by Tartan, the main floor features hardwood & ceramic floors, spacious dining room, a living room with gas fireplace, eat-in kitchen & access to fully fenced yard with large deck. The upper level boasts a primary suite complete with 4PC ensuite & walk-in closet, two additional bedrooms. Full bathroom and laundry closet complete the upper level. Large fully finished basement ideal as family or rec room, large windows, and optimized storage space. Short walking distance to Claudette Cain Park with soccer fields, play structures and splashpad; Rivers Bend park with public access to the Rideau River. Walking trails, pharmacy, grocery store, restaurants and more, all within a 10 minute walk. A completed credit application, full credit report and Proof of income are required. Some of the pictures are virtually staged. 48 hours irrevocable on all offers. No smoking, no pets. It's available from June 1st, 2025 (id:19720)
Uni Realty Group Inc
899 Antonio Farley Street
Ottawa, Ontario
Stunning Tamarack Chelsea model in the exclusive and sought after Orleans Camelot neighbourhood. This 2021 built beautiful 3 bedroom, 3 bathroom with builder finished basement, freehold townhouse has it all, approx 2125 sq ft of living space! The main floor features a open concept layout, hardwood flooring, modern gourmet kitchen, a convenient walk-in pantry, large quartz countertop, plenty of storage and a beautiful large island. Large living room/dining room, 9ft ceilings, with cozy gas fireplace. The second floor features a spacious primary mater bedroom with walk-in closet, a modern ensuite, laundry room, a full bath and two more ample sized bedrooms. Finished basement with spacious family room, plenty of storage space, an oversized window that provides lots of natural light. Close to all amenities and public transportation. Amazing location close to nature trails, trim park & ride and future LRT. Some of the pictures are virtually staged. 48 hours irrevocable on all offers. (id:19720)
Uni Realty Group Inc
280 Dumbrille Street
North Grenville, Ontario
Welcome to 280 Dumbrille St, a fantastic 50ft x 155ft lot in the heart of Kemptville! If you've been searching for the perfect spot to build, this fully serviced lot offers the ideal blend of space, location, and convenience. Nestled in a mature, friendly neighborhood, this property is a rare find in a growing town! With 50 feet of frontage and a deep 155-foot lot, you have plenty of space to design a home that suits your lifestyle. Whether you envision a charming bungalow, a modern two-story home, or a cozy retreat, this lot provides the perfect canvas for your vision. Plus, the extra depth allows for a spacious backyard, ideal for gardens, a patio, or a play area for kids and pets! Minutes from downtown Kemptville, close to shops, restaurants, and amenities with great schools nearby, a perfect spot for families! Easy access to Highway 416, a quick commute to Ottawa. Parks & trails just around the corner so that you can enjoy the beauty of nature right at your doorstep. Municipal water & sewer already in place, a smooth and easy build process! Build your forever home, a peaceful, established neighborhood awaits! Create a backyard retreat room for gardens, outdoor dining, and more. A smart investment, vacant lots in Kemptville are rare, and this one won't last long! With all the conveniences of in-town living, a great location, and a beautifully sized lot, 280 Dumbrille St is the perfect place to bring your dream home to life. Option to purchase 286 Dumbille as well to own a massive lot! (id:19720)
Exp Realty
511 Sanders Street
North Grenville, Ontario
Charming In-Town Lot! A Rare Find! Welcome to 511 Sanders St, a 64ft x 87ft lot nestled in the heart of Kemptville! If you've been dreaming of building your perfect home in a friendly, vibrant community with all the conveniences of town living, this fully serviced lot is calling your name. With 64 feet of frontage, this prime in-town lot offers plenty of space for a cozy home, lush gardens, and even a little backyard retreat. The manageable size makes maintenance a breeze while still giving you room to create your ideal space. Tucked away on a quiet street, yet just minutes from everything Kemptville has to offer. Close to shopping, restaurants, and everyday essentials, walk or drive in minutes! Great schools & parks nearby, perfect for families or retirees looking for a peaceful place to settle. Easy access to Highway 416, commute to Ottawa in no time! Municipal water & sewer already in place, hassle-free start to your dream build! Build your dream home, wether a charming bungalow, a stylish modern retreat, or a cozy cottage-style abode. Create a beautiful outdoor oasis, picture gardens, a patio, or even a little veggie patch! Fantastic investment opportunity, vacant lots in Kemptville are hard to come by! This sweet and affordable lot is a rare opportunity to build new in an established, welcoming neighborhood. Don't let it slip away! (id:19720)
Exp Realty
286 Dumbrille Street
North Grenville, Ontario
Welcome to 286 Dumbrille St, a fantastic 50ft x 155ft lot in the heart of Kemptville! If you've been searching for the perfect spot to build, this fully serviced lot offers the ideal blend of space, location, and convenience. Nestled in a mature, friendly neighborhood, this property is a rare find in a growing town! With 50 feet of frontage and a deep 155-foot lot, you have plenty of space to design a home that suits your lifestyle. Whether you envision a charming bungalow, a modern two-story home, or a cozy retreat, this lot provides the perfect canvas for your vision. Plus, the extra depth allows for a spacious backyard, ideal for gardens, a patio, or a play area for kids and pets! Minutes from downtown Kemptville, close to shops, restaurants, and amenities with great schools nearby, a perfect spot for families! Easy access to Highway 416, a quick commute to Ottawa. Parks & trails just around the corner so that you can enjoy the beauty of nature right at your doorstep. Municipal water & sewer already in place, a smooth and easy build process! Build your forever home, a peaceful, established neighborhood awaits! Create a backyard retreat room for gardens, outdoor dining, and more. A smart investment, vacant lots in Kemptville are rare, and this one won't last long! With all the conveniences of in-town living, a great location, and a beautifully sized lot, 286 Dumbrille St is the perfect place to bring your dream home to life. Option to purchase 280 Dumbille as well to own a massive lot! (id:19720)
Exp Realty
1196 Rainbow Street
Ottawa, Ontario
This unique legal Triplex, currently being used by one family, sits on a large 200' x 120' corner lot in a sought-after light industrial zone "IL2 H(14)". The property offers incredible potential with approximately 1,500 sq. ft. of newly constructed covered storage areas, ideal for various commercial and residential uses. Inside, the well-maintained units feature 10 versatile rooms, each offering the possibility for conversion into separate office spaces or other functional layouts to suit your needs. The expansive yard, measuring 100' x 120', is perfect for a range of operations, including warehousing, manufacturing, light assembly, research and development, offices, and select retail ventures. Benefit from unbeatable accessibility with quick access to Highway 417 via the Montreal Road exit and local transit just steps away. Ideally situated at the corner of Canotek Road and Rainbow Street, this property is surrounded by a variety of amenities and businesses, making it an excellent location for both residential and commercial uses. This is a rare opportunity to invest in a property that combines space, flexibility, and unmatched location. Don't miss out! (id:19720)
Right At Home Realty
218 Ottawa Street
Mississippi Mills, Ontario
Approved for a fourplex with parking for all units. Call listing agent for details and the approved drawings for the property. All preliminary work and plans are included in the purchase price. (id:19720)
Coldwell Banker Heritage Way Realty Inc.
3708 - 195 Commerce Street
Vaughan, Ontario
Brand new luxury 1 bedroom + 1 bathroom + 1 large balcony condo on the 37th floor in the heart of Vaughan Metropolitan Centre. This elegant unit offers breathtaking panoramic views, an open-concept layout, and floor-to-ceiling windows that flood the space with natural light. The sleek modern kitchen features high-end appliances, quartz countertops, and ample storage. The spacious bedroom includes a large closet, while the spa-like bathroom boasts contemporary finishes. Enjoy premium amenities, including a state-of-the-art gym, indoor pool, rooftop terrace, and 24/7 concierge service. Located steps from VMC subway station, shopping, dining, and entertainment, this condo is perfect for first-time buyers, young professionals, or investors. Some of the pictures are virtually staged. 48 hours irrevocable for all offers. (id:19720)
Uni Realty Group Inc
B - 457 Dawson Avenue
Ottawa, Ontario
LUXURY 1 BEDROM plus DEN + HIGH-END APPLS + UTILITIES INCLUDED. This brand new build is nestled on a quiet street, in the vibrant neighborhood of Westboro. Just steps to shops, cafes, restaurants, pubs, parks and green space. This dream urban retreat boasts high-end appliances, quartz counter tops, A/C and hot water on demand. Offering an open floor plan, great for entertaining, beautiful kitchen, large bedroom, den, in-unit laundry and storage space. This location offers an unparalleled lifestyle, surrounded by both a lively neighborhood and by an abundance of green space, parks, Westboro Beach and the NCC Ottawa River pathway. Imagine, walking to do all your daily errands or riding your bike, along the Ottawa River to downtown Ottawa. There is no parking for this unit. ALL UTILITIES INCLUDED (just pay your high speed internet). Nothing to do but move in. Call today for your private viewing. (id:19720)
RE/MAX Hallmark Realty Group
F - 171 Crestway Drive
Ottawa, Ontario
Welcome to Crestway Drive and this highly sought-after community and condominium featuring 2bedrooms and 2 bathrooms. This upper-level condo in boasts a unique south-facing balcony, providing abundant natural light while avoiding views of the main road.The unit showcases hardwood flooring in the living and dining rooms, creating a warm and inviting atmosphere. The kitchen features white cabinetry, ample counter space, and an island with a built-in dishwasher perfect for entertaining. The living room offers patio access to a spacious 23-foot balcony. The master bedroom is highlighted by stunning cathedral ceilings and includes a private 3-piece ensuite. Freshly painted the entire home.Conveniently located just steps from transit, parks, schools, and shopping, this home offers both comfort and convenience in an exceptional neighbourhood. Easy to show (id:19720)
Coldwell Banker Sarazen Realty
1885 Arizona Avenue
Ottawa, Ontario
Welcome to this stunning hi-ranch that has been completely gutted to the trusses and redesigned with high-end finishes inside and out and backed by Builder Warranty (using Tarion Warranty Guidelines) for peace of mind. Step into the upper level, where a spacious open-concept layout is elevated by soaring vaulted ceilings and an abundance of natural light. The bright and airy living and dining areas seamlessly connect to the custom-designed kitchen which features granite countertops with a stunning waterfall edge, ample cabinetry, and stainless steel appliances. The primary suite is a true retreat, featuring a walk-in closet and a luxurious ensuite with an oversized shower and bench. Three additional spacious bedrooms share a beautifully designed full bath, ensuring comfort for the entire family. Designed for multi-generational living or additional space, the lower level offers a spacious secondary living area, complete with a kitchenette, a full bathroom, one bedroom, and a flex room that can easily be transformed into a sixth bedroom with ample storage rooms. The fully interlocked and fenced backyard is designed for low-maintenance living, completed with a solarium and additional outdoor green space on the other side of the home to provide more room to enjoy every season. Nestled in Guildwood Estates, this home offers unbeatable convenience: minutes from The General & Riverside Hospitals Close to scenic walking trails & parks, near plenty of schools, walking distance to grocery stores, fitness centres, restaurants & much more. Every detail in this meticulously renovated home has been thoughtfully designed for modern living. Don't miss your chance to own this exceptional home schedule your private showing today! (id:19720)
Exp Realty
1901 Hampstead Place
Ottawa, Ontario
This rare, gorgeous freehold 3+1 bedroom semi-detached house is steps away from all the amenities. Cozy living/dining area with gas fireplace & hardwood floors. Patio doors lead out to deck and fully fenced backyard. Two steps up into bright kitchen with breakfast area. Master bedroom has engineer hardwood floors and ensuite washroom. 2 more good size bedrooms and main 4pc bathroom. Fully finished basement recreation room with large window, A full bathroom, and laundry room. Close to shops, transit, parks, schools, airport & golf. Canterbury High School, Jim Durrell Recreation Centre. Great location and is close to everything. The house is rented for 2,999.00 plus utilities until March 31 2027. (id:19720)
RE/MAX Hallmark Realty Group
D - 1120 Klondike Road
Ottawa, Ontario
Welcome to 1120D Klondike Rd! Located in the heart of Kanata's vibrant tech community, this bright, spacious (1,427 sq. ft.) and move-in-ready condo is perfect for first-time homebuyers or investors. Featuring an open-concept layout and beautifully maintained interiors, it offers the ideal blend of comfort and style. Gleaming laminate floors flow through the living and dining areas, creating a warm and inviting atmosphere. The main floor includes a large eat-in kitchen equipped with stainless steel appliances and ample counter space. Just off the kitchen, you'll find a flexible office space and a private balcony perfect for working from home or enjoying your morning coffee. A convenient 2-piece bathroom completes this level. Upstairs, you'll discover two generously sized bedrooms, each with its own ensuite bathroom and oversized closet. In-unit laundry and additional storage add to the home's convenience. Ideally situated close to top schools, parks, shopping, dining, public transit, and major tech employers. Be sure to check out the virtual tour to experience everything this wonderful home has to offer! One exterior parking space is included in the price. ***Some photos have been virtually staged. (id:19720)
Right At Home Realty
96 Strathaven Private
Ottawa, Ontario
Updated 3 Bedrooms, 2 Bathrooms, 2 Parking home at Cyrville Community, offers a perfect blend of comfort and convenience. Step inside to find a freshly painted interior complemented by newer flooring throughout, creating a bright and inviting atmosphere. The spacious living area flows seamlessly into the dining space and kitchen, making it ideal for both everyday living and entertaining. The modern kitchen complete with a large island offering ample counter space, perfect for meal prep and casual dining. It also boasts a new stainless steel stove, stylish cabinetry, and plenty of storage, making it both functional and elegant. Lower level, you will find three spacious bedrooms, each offering ample closet space and natural light. The primary bedroom provides a comfortable retreat with generous room. The secondary bedrooms are perfect for family, guests, or a home office setup. Step outside through the patio door to your private backyard, which faces west, providing beautiful afternoon and evening sunlight. With a front-facing east exposure, the home is bathed in natural light all day long. Ideally situated in a prime location, this home offers easy access to Hwy 417 and Aviation Pathway. Just minutes away, youll find Collège La Cité, St. Laurent Shopping Centre, a variety of grocery stores, restaurants, and entertainment options. Families will appreciate the proximity to top-rated schools, daycare centers, and recreational facilities. Plus, with public transit and the Cyrville LRT station nearby, getting around the city is effortless. Comes with TWO Parking Spaces ensure added convenience for you and your guests. Freshly Painted (2025), Furnace (2022), AC (2023), Hot Water Tank (owned 2020), Stove (2024). Move-in ready and packed with modern updates. (id:19720)
Home Run Realty Inc.





