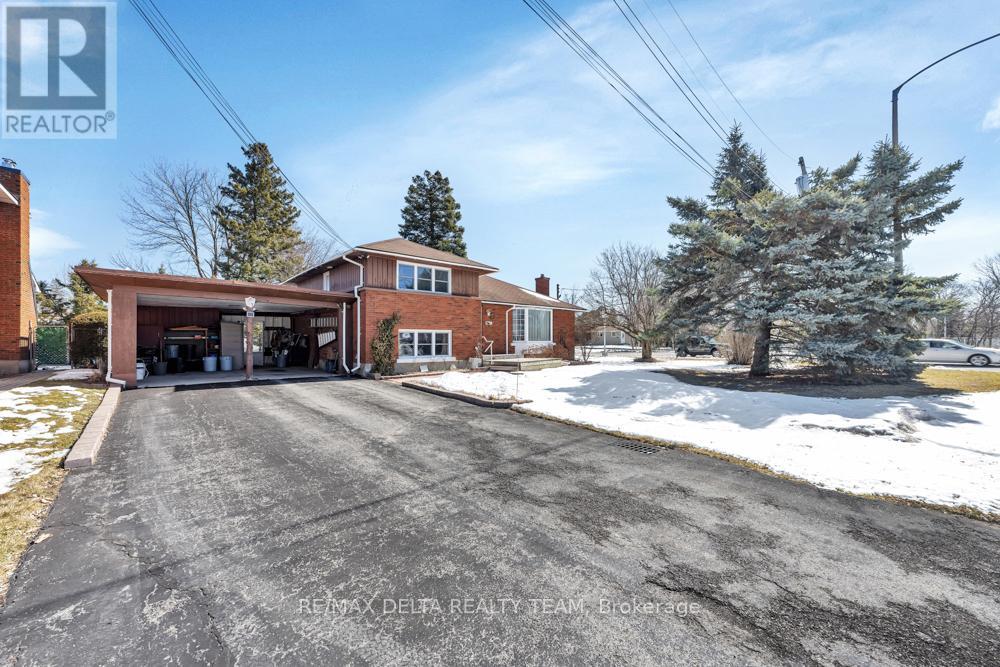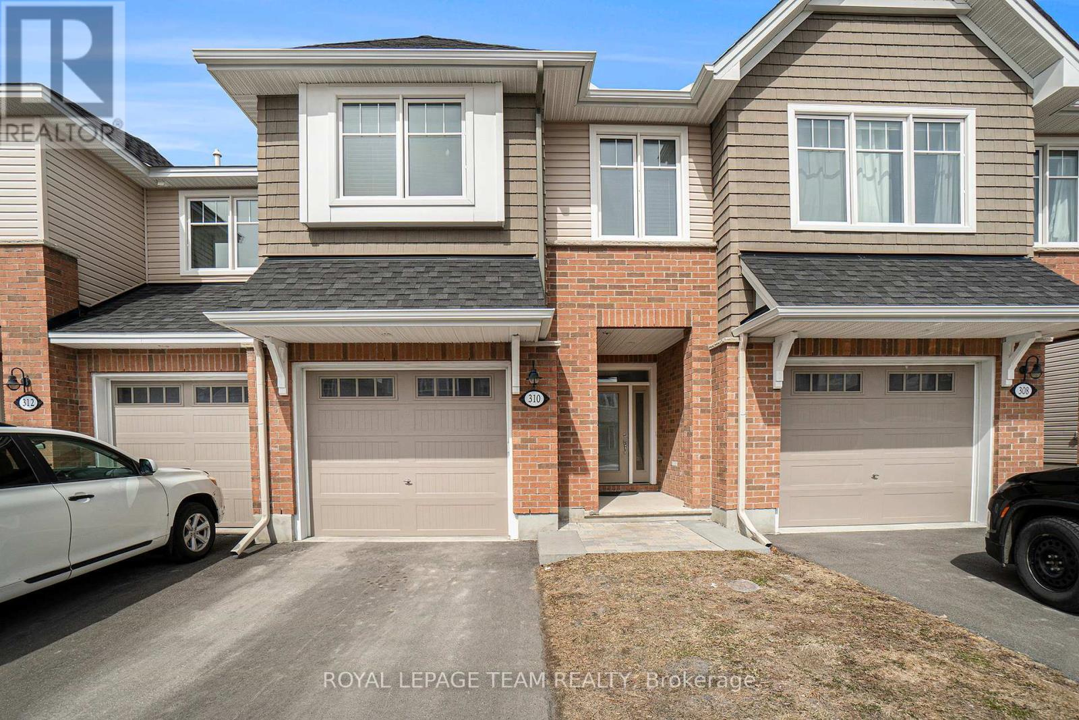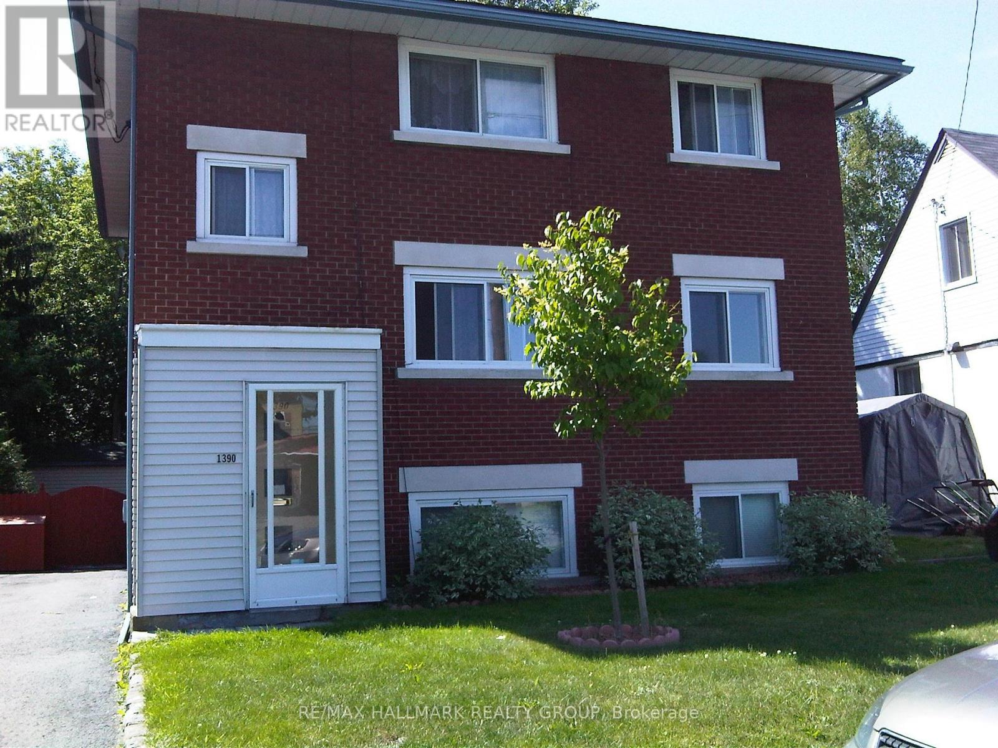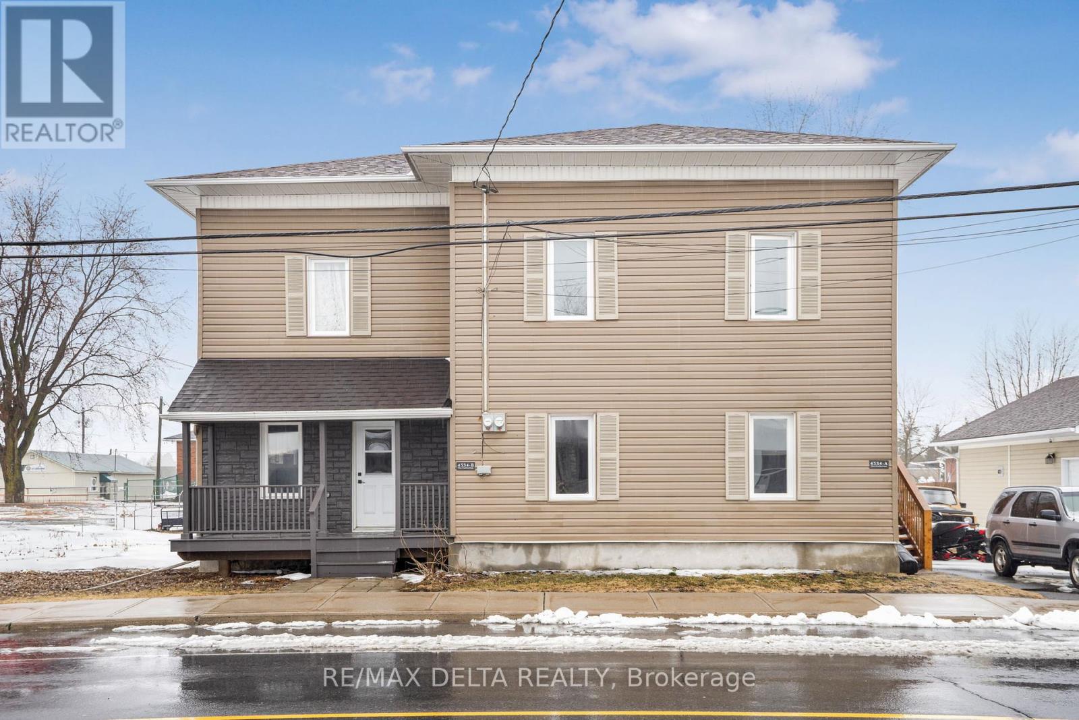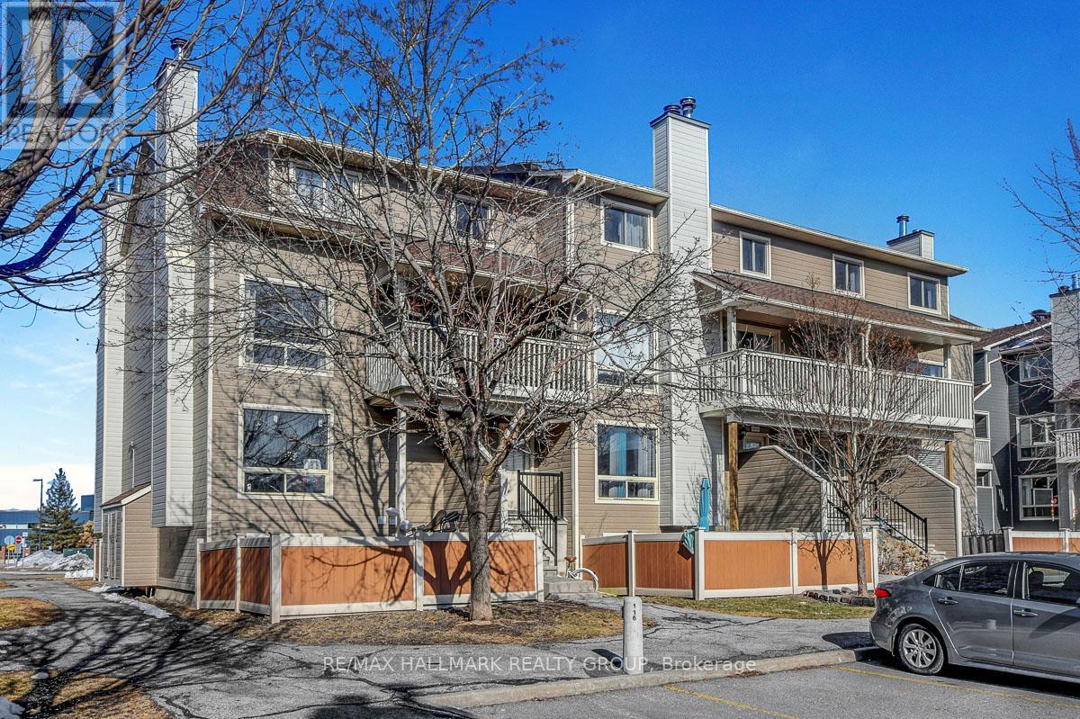Ottawa Listings
15 Thatcher Street
Ottawa, Ontario
Rare development opportunity in the sought after neighbourhood of St. Claire Gardens! This over 10,000 sq ft corner lot sides onto Meadowlands, is currently zoned R1FF allowing for detached dwellings and is conveniently located steps to transit, schools, Algonquin College, parks, shopping, groceries, easy access to the 417, downtown and Carleton University. The house, which is a 4 bedroom, 1.5 bath side split, with an L shaped recroom, lower level laundry, carport and plenty of parking provides the option for rental income while exploring all investment/redevelopment opportunities. (id:19720)
RE/MAX Delta Realty Team
Ph-2302 - 470 Laurier Avenue W
Ottawa, Ontario
PENTHOUSE - Stunning two bedroom, two FULL bathroom penthouse with views of the Ottawa River! This corner unit is one of the largest in the building with approx 1158 sqft. Bright and spacious - this open concept unit boasts a large living room and dining room with space for a large home office. Updated kitchen with granite counters, custom cabinetry and convenient breakfast bar. Large primary suite with 3 piece ensuite and custom walk in closet. Spacious second bedroom with walk in closet. Large updated 4 piece main bathroom. Laundry room with newer Miele washer & dryer and space for storage. New heat pump/ac unit installed (2023) slash heating costs. Custom blinds, smart lighting system and newer thermostat. Premium underground parking spot and locker included. Enjoy a beautiful rooftop terrace steps from your door with BBQ's for summer gatherings. Large indoor salt water pool, hot tub & sauna for you to enjoy. Other amenities include party room, guest suite and beautiful courtyard. Overnight security for peace of mind. Step outside and enjoy wonderful restaurants, parks, waterfront trails and so much more! Book your showing today! (id:19720)
Coldwell Banker First Ottawa Realty
310 Kanashtage Terrace
Ottawa, Ontario
Welcome to 310 Kanashtage Terrace, a stunning Tamarack Chelsea townhome in the sought-after Cardinal Creek Village. Offering over 2,125 sq ft of bright and modern living space, this 3-bedroom, 2.5-bathroom home is designed for comfort and style. The open-concept main floor boasts large windows that flood the space with natural light, a modern kitchen with a large island, walk-in pantry, and high-end stainless steel appliances, a spacious dining area, and a cozy living room with a gas fireplace. Upstairs, the primary suite features his & hers walk-in closets and a spa-like ensuite, along with two additional generously sized bedrooms with walk-in closets, a stylish full bath, and a convenient laundry room with extra storage. The finished basement rec room provides additional living space, while the oversized garage ensures easy parking and extra storage. Located close to parks, trim road transit station, schools, and shopping, this beautiful home offers the perfect blend of elegance and functionality. Don't miss your chance to make it yours schedule a private showing today! (id:19720)
Royal LePage Team Realty
4 - 224 Paseo Private
Ottawa, Ontario
Bright, spacious and sunny corner unit in Centrepointe, ideally suited for professionals or anyone seeking a well-maintained and quiet building with close proximity to amenities. This unit features an open-concept living and dining area with ample windows, high ceilings, and gleaming hardwood floors. The modern upgraded kitchen, which boasts plenty of cupboard space, opens to the dining room and is great for gatherings. The primary bedroom is spacious and bright, featuring large closets. A well-sized second bedroom and an exceptionally large den with a huge window provide additional space, perfect for a study, home office, or hobby room. You can enjoy a cozy balcony, ideal for morning coffee or afternoon sun. The large hallway offers convenient access to both the front and back building entrances, and the in-unit laundry room provides ample storage space. Conveniently located within walking distance to parks, trails, recreation centers, the public library, shopping, restaurants, and College Square. Available for a quick possession. Spotless and move in ready. Book your showing today. (id:19720)
Royal LePage Performance Realty
42 Mudminnow Crescent
Ottawa, Ontario
Welcome to this newer built meticulously designed, modern home featuring a sleek exterior and a flexible loft space on the second floor, which can easily be transformed into a 4th bedroom. With no sidewalks and a longer driveway, the property offers added privacy and space. Enjoy peace of mind with the remaining Tarion Warranty. A welcoming front porch leads into a spacious foyer, and a private office/den provides a quiet retreat. The open-concept great room flows into the kitchen and dining areas, highlighted by a large upgraded island with a roomy breakfast bar perfect for casual meals and entertaining. Natural light pours in through numerous windows, complemented by ceramic tile, hardwood floors. Upstairs, the primary bedroom features a walk-in closet and private ensuite. Bedrooms 2 and 3 share a main bathroom, while second-floor laundry, a loft space, and a walk-in linen closet add extra convenience. The expansive basement offers endless possibilities for customization. Ideally located near parks, transit, and shopping, this home perfectly blends modern style and functionality (id:19720)
Power Marketing Real Estate Inc.
1390 Mayview Avenue
Ottawa, Ontario
Looking for an incredible investment opportunity with great potential for appreciation in a central location close to the Experimental Farm, Civic Hospital, Algonquin College with easy access to transit & close to all amenities. Look no further than this well maintained triplex with a positive cash flow of $41,000. 2- 2 bedroom apartments & 1 - 1 bedroom apartment. Fully occupied offering immediate income. Situated on a large lot 55 ft x 100 ft with a New Roof (2024), Parking for 4 cars, large fenced yard with 4 exterior sheds including one large shed with power. Each apartment also has a separate storage locker. Coin Laundry. This opportunity won't last long - book your showing today! (id:19720)
RE/MAX Hallmark Realty Group
4534 Ste Catherine Street
The Nation, Ontario
Located in the heart of St-Isidore, this charming duplex presents a fantastic opportunity for investors. Situated on a spacious 95' x 104' lot, the property features two well-appointed units with great rental income. The main floor unit (Unit B) boasts 9-foot ceilings and beautiful hardwood floors, offering a bright and inviting space. It includes a large kitchen, an adjacent dining area, an open-concept living room, two bedrooms, a 4-piece bathroom with laundry, and a convenient mudroom. The upper unit (Unit A) impresses with its soaring 12-foot ceilings, a spacious living, dining, and kitchen area, plus two bedrooms, including a primary bedroom with a walk-in closet and a 4-piece bathroom. Unit A is currently rented at $1,500+ utilities, while Unit B rents for $1,595 + utilities. With stable rental income, a prime location, and ample living space, this duplex is a fantastic investment. (id:19720)
RE/MAX Delta Realty
530 Edison Avenue
Ottawa, Ontario
With nearly 2,000 sq. ft. of thoughtfully designed living space by renowned architect Barry Hobin and built by Uniform Homes, this residence exemplifies premium craftsmanship and refined finishes. Located just steps from vibrant Westboro Village, top-rated schools, and an array of amenities, this home offers the ideal blend of luxury and convenience. Floor-to-ceiling windows flood the main floor with natural light, creating a bright and airy atmosphere that is perfect for entertaining. The open-concept layout includes a chefs kitchen with quartz countertops, stainless steel appliances, generous storage, and a walk-in pantry. The living area features soaring ceilings and a cozy gas fireplace, while a rear deck with a gas hookup offers seamless indoor-outdoor living. A main floor powder room adds everyday convenience.Upstairs, you'll find three spacious bedrooms, including a primary retreat with a spa-inspired ensuite and a walk-in closet. The upper level also features a second full bathroom and a conveniently located laundry room. The finished lower level includes an above-grade flex space ideal for a home office, media room, or potential fourth bedroom. Additional highlights include an attached garage, a second covered parking space in the rear lane, remote-control blinds, and ample storage. Enjoy luxurious, low-maintenance living in one of Ottawas most sought-after neighbourhoods. (id:19720)
Royal LePage Team Realty
108 The Rockery Private
Ottawa, Ontario
Welcome to 108 The Rockery Private, a beautiful fully renovated (2019) condominium in the heart of Carson Meadows. This well-maintained home offers the perfect balance of style, comfort, and convenience, ideal for families and professionals alike. Step inside to find a spacious layout with four generous bedrooms and three bathrooms. The modern galley kitchen is perfect for cooking enthusiasts, while hardwood flooring extends throughout the main and second levels, adding warmth and elegance. The partially finished basement (2019) offers extra living space and a powder room to suit your needs. Outside, the low-maintenance backyard features a decked patio, mature trees, and a new rear fence & gate (2023), backing onto a park for added privacy with no rear neighbours. Located in a quiet enclave, this home is just minutes from Montfort Hospital, CMHC, CSE, CSIS, and the NRC. Shopping, dining, and everyday conveniences are close by at Gloucester Centre, and commuting is easy with public transit and Blair LRT station just over 2 km away. With an attached garage for secure parking and extra storage, 108 The Rockery Private is move-in ready and waiting for you. (id:19720)
RE/MAX Hallmark Realty Group
7341 Bank Street
Ottawa, Ontario
Welcome to this exceptional family estate, set on just over 6 picturesque acres complete with mature trees, a private pond, and a tranquil creek running through your backyard. Thoughtfully designed with a traditional layout, this home is perfect for a growing family - offering a seamless flow from the sunlit foyer to the inviting family room with a double-sided fireplace, and into the spacious eat-in area and beautifully appointed kitchen. You will love cooking with the functional layout, abundance of cabinetry, stainless steel appliances, and bright windows overlooking the private backyard. The open-concept formal living and dining rooms provide the perfect backdrop for hosting memorable holiday gatherings. With 4+1 generously sized bedrooms and 4 full bathrooms, the home includes a luxurious primary suite featuring cathedral ceilings, a spa-like ensuite, and a walk-in closet. The fully finished basement offers a flexible office nook, a cozy movie room, a bonus bedroom or office, a full bath, and all the storage you could need, plus convenient separate access to the garage. A favourite feature is the functional mudroom with double closets, an additional full bath, bonus pantry space, and main floor laundry. Above the attached 5-car garage, a separate entrance leads to a finished loft space with endless potential - ideal for a home office, studio, guest suite or home business. A detached workshop completes this remarkable property, ready to accommodate your lifestyle and hobbies. (id:19720)
Engel & Volkers Ottawa
2709 Marie Street
Ottawa, Ontario
Welcome to 2709 Marie Street, a beautifully renovated semi-detached home just steps from Britannia Beach and the serene Britannia Conservation Area. This 3-bedroom, 2.5-bathroom home offers modern, functional living with thoughtful upgrades throughout. At the heart of the home is a fully renovated kitchen, featuring stainless steel appliances, a stunning single-slab 10-foot island, quartz countertops, and under-cabinet lighting creating a stylish and efficient space for both culinary adventures and entertaining guests. Beyond the kitchen, a spacious family room addition boasts expansive windows, cathedral ceilings, a cozy gas fireplace, and a convenient powder room. The open-concept main level also includes a combined living and dining area, all finished with hardwood flooring that extends to the second level. Upstairs, you will find three generously sized bedrooms and a full bathroom. The fully finished basement offers additional living space, ample storage, and a beautifully designed laundry room with an integrated full bathroom. Outside, the fully fenced backyard is a private retreat, complete with a custom pergola, interlock patio, and a deck equipped with natural gas hookups for both a BBQ and fireplace. The expanded driveway, accented with interlock, enhances the homes curb appeal. Centrally located in the heart of Britannia, this home is just a short walk from shops, restaurants, parks, and scenic trails, offering the perfect blend of urban convenience and outdoor lifestyle. (id:19720)
Engel & Volkers Ottawa
6341 Renaud Road
Ottawa, Ontario
Welcome to this custom Minto "Elora" 3 bedroom 3 bathroom single family home, offering the style and comfort of new construction without the wait. Professionally landscaped with stone hardscaping and a rear pergola for alfresco dining, this property boasts exceptional curb appeal. Thoughtfully designed home features gleaming hardwood floors that flow seamlessly from the front door through the main and second levels, including the staircase, creating a warm and cohesive feel throughout. The main floor offers a formal dining room and a great room centered around a gas fireplace, finished with an eye-catching stone façade. The chefs kitchen boasts upgraded soft-close cabinetry, an island with a "cappuccino bar" eat-in area and high-end stainless steel appliances, making it a true centerpiece of the home. Adjacent to the kitchen is a versatile lounge area, perfect for use as a home office or play area. From the kitchen there are terrace doors leading to a beautifully landscaped (fully fenced) backyard with durable vinyl fencing, providing a low maintenance yet inviting outdoor retreat. On the 2nd level, the primary suite serves as a luxurious retreat with a stylish ensuite featuring a double-glass shower, extra long vanity with quartz countertop, and a spacious walk-in closet. 2 additional bedrooms are generously sized, offering comfort and flexibility for guests, children, or office use. The finished basement expands the living space further, with a media room, gym area, laundry and utility room that includes ample storage space. Note: this area also has a rough in for a future full bathroom to be installed. This home stands out with an extensive list of builder upgrades, ensuring quality and sophistication at every turn (detailed list available). With an attached single-car garage for added convenience, this elegant property is ready for its new owner. (id:19720)
RE/MAX Hallmark Realty Group
54b - 798 St. Andre Drive
Ottawa, Ontario
Bright & Spacious 2 bedroom + den upper-level condo in Hiawatha Park! Located in a family-friendly neighbourhood just steps from the Ottawa River pathways, this stacked townhome offers a fantastic layout with natural light, functional space, and a great community atmosphere. The main level features beautiful hardwood floors throughout the open-concept living and dining area, highlighted by a cozy wood-burning fireplace perfect for relaxing evenings. A separate den space provides flexibility for a home office or reading nook. The kitchen is both stylish and practical, offering white cabinets, ample storage, generous counter space, stainless steel appliances, and a convenient eating area. Step outside onto your large balcony, where you can enjoy views of the community and fresh air year-round. Upstairs, you'll find two well-sized bedrooms, including a primary bedroom with a walk-in closet and a modern 3-piece bathroom. This well-managed condo community features an outdoor pool and a playground, providing great amenities for residents. The location offers excellent walkability, with grocery stores, parks, schools, and transit nearby. Plus, it's just a short walk to the upcoming Convent Glen O-Train station, ensuring easy access to the city. Whether you're a first-time homebuyer or an investor, this is a fantastic opportunity to own a well-located and well-maintained home in Orleans. (id:19720)
RE/MAX Hallmark Realty Group
204 - 250 Winterfell Private
Ottawa, Ontario
Stunning 2-Bed, 2-Bath Condo located in the heart of prestigious Hunt Club, situated in a sophisticated newer building! This spacious and exceptionally well maintained unit is bathed in natural light, offering a perfect blend of luxury, comfort, and convenience. Step into a refined living space featuring high ceilings, hardwood in main living areas plus elegant high-end finishes throughout. The open-concept living area boasts 9' ceilings, and dining area is designed for both relaxation and entertaining, centered around a quartz island with seating for four. The chef-inspired kitchen boasts stainless steel appliances, extended ceiling-height cabinetry, a stylish glass tile backsplash, pantry, and ample storage. Retreat to the primary suite, featuring his and hers separate wardrobe closets. The spacious second bedroom offers versatility as a guest room, home office, or additional living space. Enjoy a private balcony perfect for outdoor relaxation and BBQs (balcony with natural gas hookup for BBQ). In unit laundry is a great advantage. Exceptional Building Amenities: Heated underground oversized parking & locker at the end of the parking spot for your convenience (Parking and locker are bigger than average). Controlled access to main lobby with intercom system and closed circuit television. Plenty of bike racks. Convenient location near buses, shopping district, parks, recriational centres, bike paths, Conroy Pit and easy access to the 417 exits, and plenty of visitors parking for your guests. Note: Clean Status certificate on file-available upon request. A fantastic opportunity for those looking to downsize while staying close to family or for first-time buyers eager to enter the real estate market. Contact us for a private tour! (id:19720)
RE/MAX Hallmark Realty Group
A - 481 Moodie Drive
Ottawa, Ontario
First-time Home buyers or Investors. What a great way to own your own home. Affordable, terrific size, and a great location Asselford-Martin built condo townhouse end unit, close to schools, churches, temples, bus routes but more importantly shopping! Occupied by the original owner since 1977, this home needs a new family to love it once again. Freshly painted. Imagine homeownership at such a great price. Large living room with patio doors to the fenced no-maintenance interlock brick yard. Lovely perennial garden in corner of the yard. Dining room ready for your Easter or Passover meals. Kitchen redesigned to provide more counterspace and storage. Upstairs youll find 3 good-size bedrooms, separate linen closet and a once -renovated bath that needs some love to bring it to modern day luxury. Lots of bathroom storage. The basement has your 2-piece powder room and storage galore. So much potential. Great things to know: Exclusive Use of Parking Space #7 (end unit), A/C June 2024, Furnace 2011, Thermostat December 2024, Water Tank 2024 rented at $27/mnth. Economical home! Estimated Utility costs: Hydro $100/mnth, Gas $82/mnth, Condo fees: $450/mnth which include water. Would you love to make this house your home? (id:19720)
Solid Rock Realty
12 Lebreton Street N
Ottawa, Ontario
Great opportunity to start a business in the Heart of Chinatown! All equipments are included in the lease price. About 700 sqft with 30 seats upstairs, along with tons of storage room in the basement. Besides the monthly rent, the tenants only need to pay all utilities and insurance, the landlord will cover the property tax. **No restaurant, basement is only for storage purpose.** (id:19720)
Exp Realty
3886 Stonecrest Road
Ottawa, Ontario
Steeped in history with complimentary quality upgrades, 1872 United Church is now a home of great comfort. Tucked into 1.8 acres of mature trees, perennial gardens, fruit trees and enchanting meditating pond, the 3bed, 3 full bath home offers amazing light-filled living spaces. Original solid wood front door opens to foyer of gorgeous ceramic tile floor, cathedral windows, wainscotting and 10' high ceiling with rounded corners. Open living and dining rooms offer lovely original softwood floors, gothic-designed cathedral windows, wall wainscotting and attractive fireplace with wood-burning insert. Dining room includes beautiful antique buffet and pendant chandelier. White, bright kitchen has warm wood accents, quartzite countertops and wrap-about peninsula-breakfast bar that fits 6-8 people. Spectacular ornate door opens into sunny sunroom with soaring windows, ceramic tile floor and calming views of nature. Main floor combined 3-pc bathroom and laundry station. The bathroom has honeycomb ceramic tile floor and soaker tub; the laundry station includes solid wood folding table, laundry tub, work station and storage. A flowing staircase leads up to second floor office nook and bedroom. The third floor has loft with sitting nook and hardwood floors. The rest of the loft is primary suite with skylight for stargazing; for morning sleep-ins, you have remote control built-in blinds. Primary suite's 3-pc ensuite has shower and dramatic black&white ceramic tile floor. Lower level is above ground and was all renovated in 2019. The lower level big 8' windows create sunny bright third bedroom or, flex space, with laminate floor; this room also has 3-pc ensuite glass rain head shower and ceramic floor. Exterior wood siding and metal roof were painted 2019. Detached double garage has100 amps and loft; the exterior is CanExel siding. Located on paved township maintained road with curbside garbage pickup. Elementary school 1/2 km down the road. 15 mins to Arnprior or 20 mins Ottawa. (id:19720)
Coldwell Banker First Ottawa Realty
1068 Buckhams Bay Road
Ottawa, Ontario
Your dream oasis awaits just steps away from the Ottawa River. This stunning home is sitting just under 2 acres with the perfect amount of privacy in Buckham's Bay. Walk into your main floor with hardwood flooring throughout featuring a bright open concept kitchen and dinning area. Conveniently located office space and a half bathroom additionally on the main floor. Enjoy your cozy winter nights with a wood burning fireplace in the large living space. Second floor features three great size bedrooms and a four piece bathroom. Leading into the lower level with a fully finished walk out basement. This space can be used as a family room or can easily be converted into a in law suite with a 3 piece bathroom and laundry room. Outside your are surrounded by mature trees with 3/4 of an acre cleared. Enjoy your separate two car garage, full heated workshop and above ground pool. This home is the perfect blend of charm and comfort. (id:19720)
Exp Realty
2507 - 179 Metcalfe Street N
Ottawa, Ontario
Welcome to this stunning 25th-floor apartment located in one of Ottawa's most sought-after buildings, Teribeca! This exceptional residence offers breathtaking south-facing views that provide an abundance of natural light and a picturesque backdrop of the cityscape. The apartment boasts a modern and open floor plan, designed for both comfort and functionality. Kitchen equipped with sleek stainless steel appliances, the kitchen features beautiful granite countertops that elevate both style and usability. The bathrooms also showcase elegant granite countertops, adding a touch of luxury to your daily routine. njoy gorgeous hardwood flooring throughout, which adds warmth and sophistication to the living areas. tep out onto the great balcony, perfect for sipping morning coffee or unwinding after a long day while taking in the stunning views. The building features a lap pool, state-of-the-art gym, meeting rooms, and an outdoor BBQ area, providing ample options for recreation and relaxation. Underground parking and a dedicated storage locker are included, offering ease and security for your vehicle and belongings. building also features a full-service concierge. This impressive building also offers a guest suite, providing a comfortable and convenient accommodation option for visitors. Convenient Farm Boy Store and Wine store just on the next door. (id:19720)
Ideal Properties Realty
125 Lake Trail Road
Ottawa, Ontario
This custom built home is less than 3 years new - offering spectacular open concept fabulous kitchen with beautiful appliances & large quartz entertaining/eating area. The is a SMART home with electrical, music, home security & heating all operating from either a wall panel or your cell phone. This home has been designed for a growing family, built using the finest building supplies such as wood base for the roof rather than particle board. This home is extremely efficient to operate with annual heating & cooling costs being less than $2000 per year-exceptional for the size of this magnificent home. The bedrooms all feature oversized closets & banks of windows. The lower level is finished with a full home gym offering bright windows and high ceilings as well. There is also a 4th bedroom in the lower level, bright & spacious and rough-in for future bathroom. The garage is also oversized with high ceilings & plenty of extra storage and has a separate entrance to the basement. Located in Greely on a 1/2 acre lot with in a community of multi million dollar homes. Property is also available fully furnished. (id:19720)
Royal LePage Team Realty
204 - 224 Lyon Street N
Ottawa, Ontario
Experience elevated living in this stylish one-bedroom-plus-den, one-bath condo (676 sq ft) at Lamb Development Corporation's architectural landmark in vibrant Centretown. With soaring 10-foot ceilings, expansive floor-to-ceiling windows, engineered hardwood floors, and chic exposed concrete ceilings, this modern sanctuary seamlessly blends luxury and industrial flair.The sleek European-designed kitchen features stone countertops and premium stainless steel appliances, including a gas range. The spa-inspired bathroom impresses with elegant porcelain finishes. Step outside to your exceptional 400+ sq ft private terrace, complete with a BBQ hookup an ideal space for entertaining. Building amenities include concierge service, secure key fob access, high-speed fiber optic internet, and heated underground parking. Hot water is included in the condo fees. Enjoy the convenience of in-unit laundry. Situated just steps from Lyon Station, government offices, Parliament Hill, and Centretown's dynamic dining and entertainment options, this condo is perfect for professionals who value both location and style. Select photos are staged for illustrative purposes. (id:19720)
Commission Wise Inc.
184 Nepeta Crescent
Ottawa, Ontario
Step into this bright and impressively spacious end-unit townhome, where modern elegance meets everyday comfort in the sought-after community of Findlay Creek. The main floor boasts stunning hardwood flooring, a cozy fireplace, and an open-concept layout perfect for entertaining. The kitchen is a chefs dream, featuring quartz countertops and a spacious pantry, combining both style and functionality.Upstairs, the generous primary bedroom is a true retreat, complete with a spa-like ensuite and a large walk-in closet. Two additional spacious bedrooms, a full bathroom, and a convenient second-floor laundry room complete this level.The fully finished basement extends your living space, offering a versatile recreation room, ample storage, and a rough-in for an additional bathroom ready for your personal touch.With its expansive layout, this end-unit is designed for the future & has it all and is not to be missed!Conveniently located near schools, parks, trails, shopping, restaurants, public transit, LRT and future Hard Rock Hotel & Casino. (id:19720)
RE/MAX Hallmark Realty Group
905 - 151 Bay Street
Ottawa, Ontario
Welcome to luxurious living at 151 Bay Street! This stunning 2-bedroom, 2-bathroom condo has been beautifully renovated with $100,000 in upgrades, offering the perfect blend of modern design and comfort. Located in one of Ottawa's most sought-after buildings, Unit 905 boasts breathtaking views of the city skyline and the Ottawa river. The open-concept living space is flooded with natural light and complemented by high-end finishes throughout. The spacious kitchen features ample storage, and a design perfect for entertaining. With a private balcony, same level laundry, and access to premium building amenities including a fitness center, indoor pool, sauna, this is the ultimate urban retreat. Just steps away from public transit, shopping, dining, and more, this is the perfect downtown location. This condo is an exceptional opportunity to own a piece of downtown Ottawa, schedule your showing today! (id:19720)
RE/MAX Hallmark Realty Group
2322 Summerside Drive
Ottawa, Ontario
Sitting on the Rideau River, this 4 bedroom, 4 bathroom waterfront home features nearly 140 feet of stunning private shoreline, mature trees and picturesque river views. Open concept layout offers an abundance of natural light, with a welcoming living room that flows seamlessly into the kitchen and dining area. Main floor also has two bedrooms and separate dining room. Two bedrooms upstairs including the primary bedroom with high ceilings, en-suite bathroom and private balcony overlooking the river. Primary bedroom, kitchen and living room, and two large decks all feature views of the gorgeous backyard and Rideau River. Fully detached garage, car port and large shed. Swim, boat, kayak or paddle-board down the river from your own dock. Whether you are looking to move in, renovate or build your dream home, this rarely offered property has it all. Near Manotick Village and 30 minutes from downtown Ottawa. 48 hr irrevocable as per form 244 ** This is a linked property.** (id:19720)
Royal LePage Team Realty


