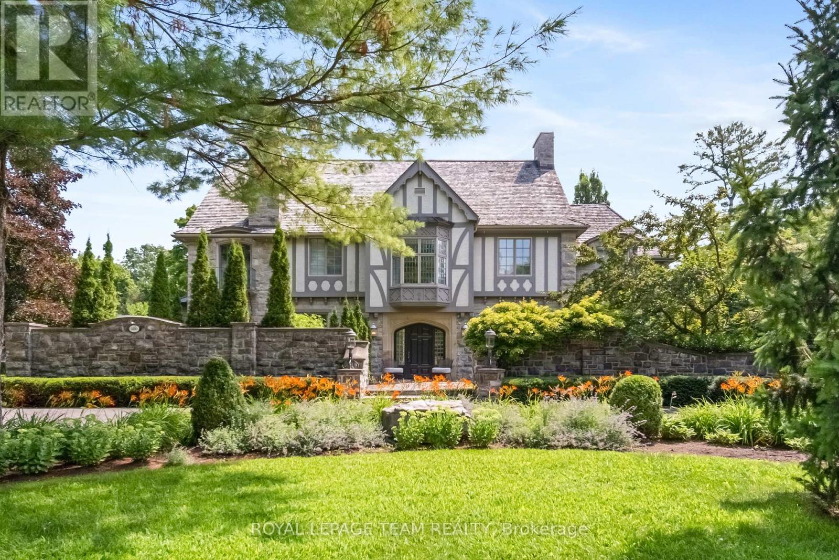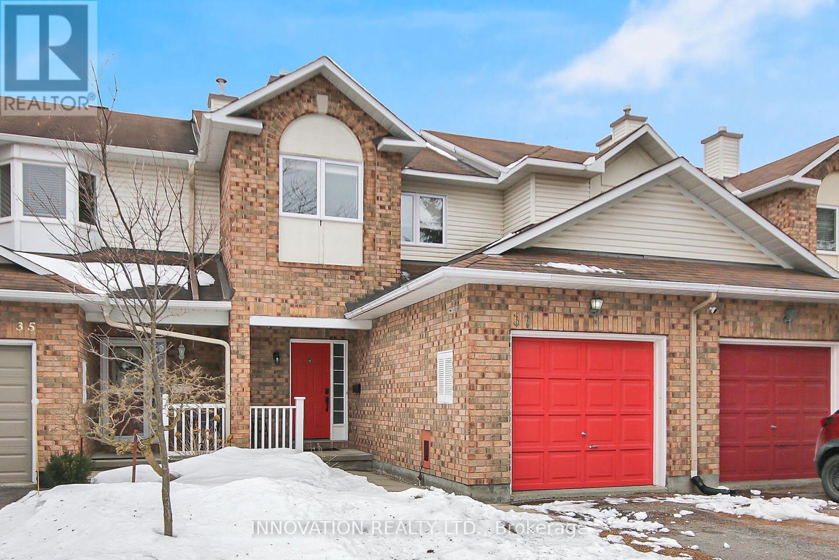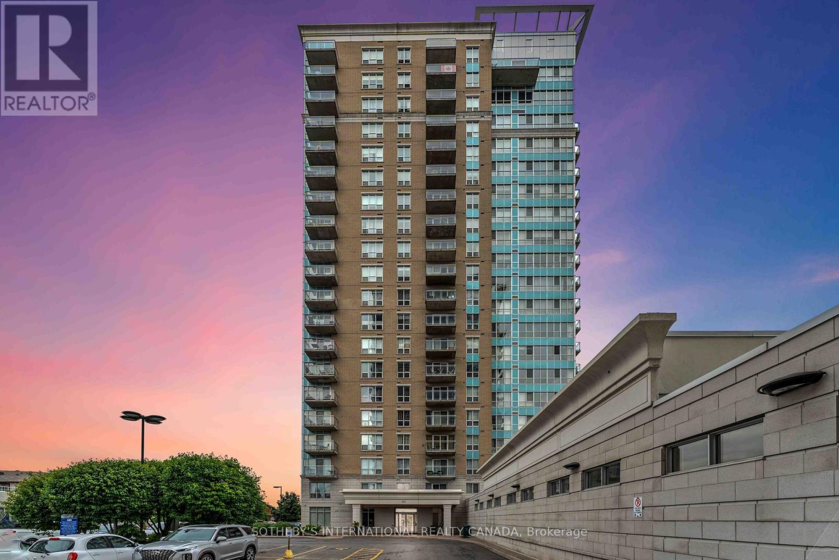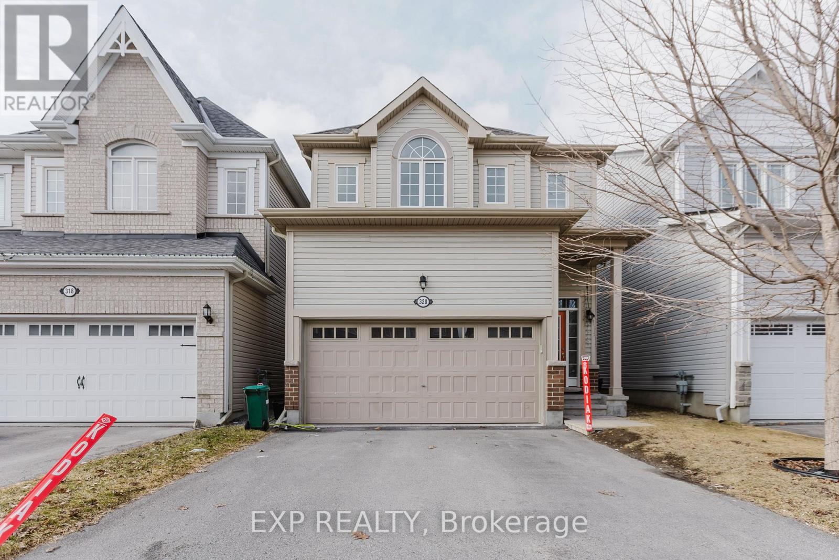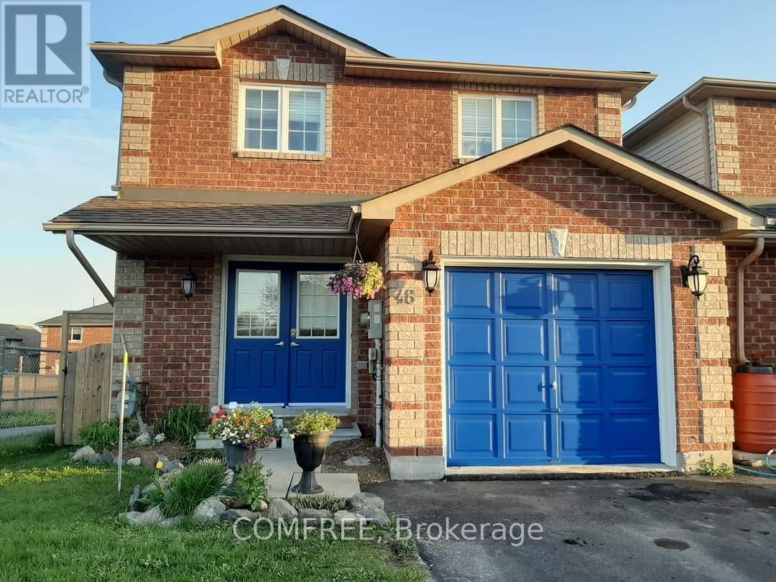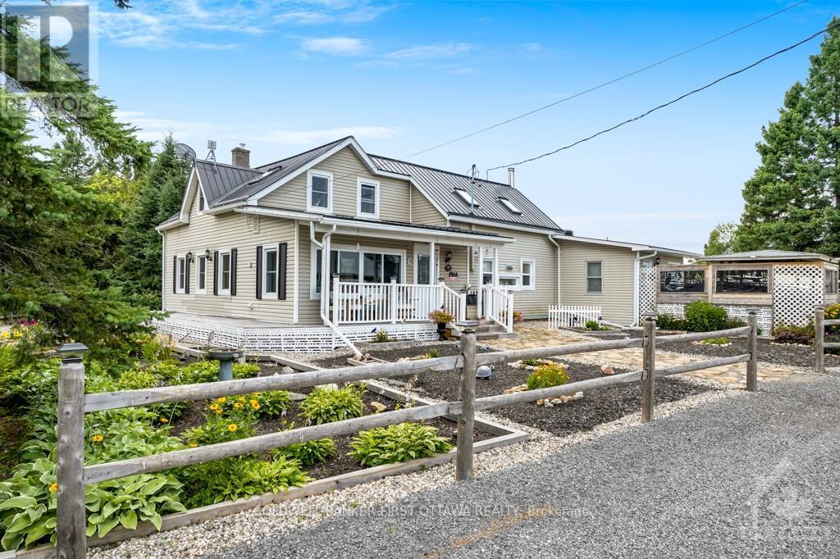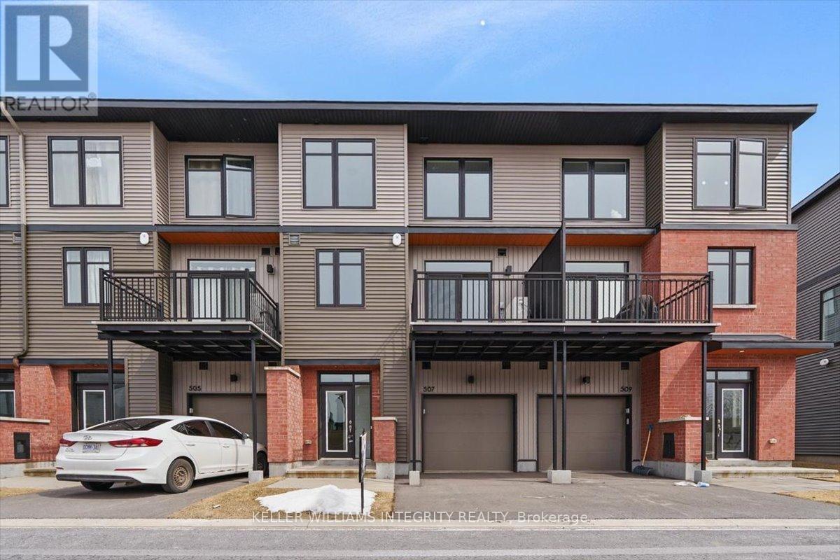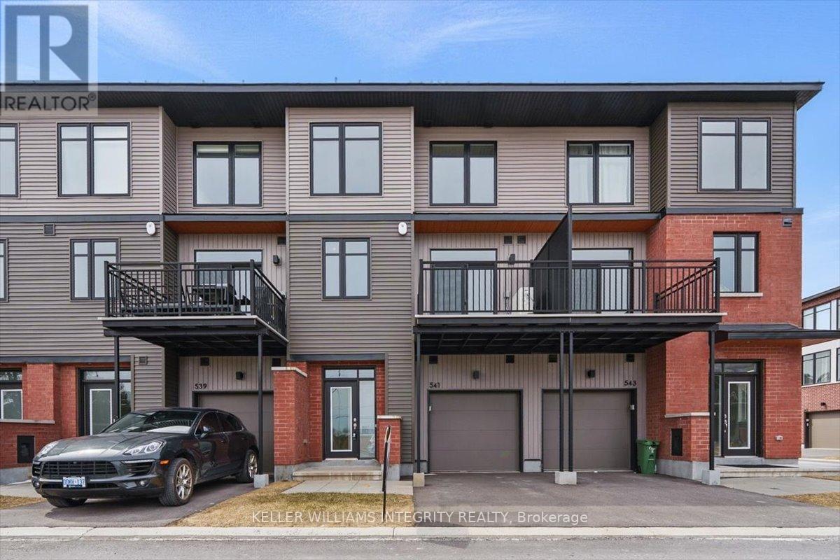Ottawa Listings
480 Manor Avenue
Ottawa, Ontario
Ottawas prestigious Rockcliffe Park neighborhood offers a rare opportunity to experience one of its most esteemed and historic mansions, 480 Manor Avenue. Nestled on a spacious, treed corner lot in the heart of the Old Village, this stately home was built in 1937 and combines beautiful stone, wood, glass, and copper elements, showcasing stunning architectural details throughout. The private courtyard, enclosed by a low stone wall, adds an extra layer of seclusion and old-world charm. Restored and renovated in 2016 by one of Ottawas top design firms, this luxurious home effortlessly blends original craftsmanship with modern design. Natural light pours through expansive windows and custom treatments, while high ceilings are adorned with antique chandeliers and recessed lighting. Radiant heat ensures warmth and comfort throughout.The main floor features a sunken living room with a gas fireplace, a sophisticated dining room, a home office, and a custom kitchen with high-end appliances, including a Thermador 6-burner gas range and Sub-Zero fridge. Adjacent to the kitchen is a spacious family room, perfect for relaxing or entertaining. The second and third floors includes a luxurious primary suite offers a private balcony, two dressing rooms, and an ensuite with a steam shower and soaking tub. Five more spacious bedrooms, two spa-style bathrooms, and a second home office. The lower level features an entertainment room, a temperature-controlled wine cellar, hobby room and ample storage space. The propertys backyard oasis is perfect for outdoor living, with patios, an inground pool, hot tub, and heated pathways leading to three outdoor sheds. Located in one of Rockcliffe Parks most tranquil enclaves, the home is within walking distance of top schools, parks, and Beechwood Village. With easy access to downtown and the Byward Market, this is an unparalleled living opportunity. (id:19720)
Royal LePage Team Realty
111 Brockville Street
Smiths Falls, Ontario
Step into a piece of history with this beautifully maintained red brick century home, showcasing original character and thoughtful updates from the intricate millwork to the stunning stained glass window in the living room. Live comfortably in the entire property or take advantage of the separate upper-level one-bedroom suitea fantastic mortgage helper or private space for guests. The main home features an expansive mid-century kitchen with beautiful wood cabinetry, a walk-in pantry, and ample space for an eat-in area. A conveniently located main-floor laundry room adds to the home's practicality. Formal dining offers an elegant space for gatherings, while the large main-floor bedroom provides comfort and convenience alongside a well-appointed three-piece bath. Upstairs, the primary bedroom has a massive walk-in closet and spacious 4pc ensuite. Just outside the stairs leading to the basement, a utility closet with a laundry sink offers additional storage for cleaning supplies and household essentials. The basement itself includes a cold cellar with a workbench and plenty of room for seasonal storage. The upper suite has a separate entrance and features high ceilings, bright living room with a charming bay window and an updated kitchen with plenty of room for a cozy breakfast nook. At the end of the hallway, a wooden door with original hardware opens onto a private balcony. A 4pc bath and main-floor laundry add further convenience to this separate living space. The corner lot offers endless potential for gardening along with a detached garage featuring automatic garage door opener, work bench, shelving and stairs leading to a loft for even more storage. Recent updates include a gas furnace installed in 2018, new hot water tank in 2022 and paved driveway offering parking for 4 vehicles. Whether you're looking for a spacious family residence or a home with flexible living options, this property is not to be missed! (id:19720)
Century 21 Synergy Realty Inc.
37 Aird Place
Ottawa, Ontario
Welcome home to 37 Aird! Well maintained three bedroom home with Attached single car garage in the Heart of Katimavik in Kanata. Main floor Laundry with garage access. Main floor Two piece powder room with large foyer and coat closet. Large dining and living areas with gas fireplace. Contemporary Kitchen with stainless steel appliances and eating area to sliding patio doors. Upstairs to primary bedroom with walk-in closet and three piece bathroom. Two other well sized bedrooms and four piece secondary bathroom. Downstairs to professionally finished basement with large window. Lots of additional storage room in furnace area. South facing fenced yard. New windows above grade in 2021. Air Conditioning installed 2021 with 10 year warranty. Walk to the Wave Pool, groceries, shops at the centrum, transit and schools! Great location! OPEN HOUSE SUNDAY APRIL 6th 2-4 PM (id:19720)
Innovation Realty Ltd.
907 - 90 Landry Street
Ottawa, Ontario
Gorgeous 2 bed, 2 bath corner unit in highly sought-after La Tiffani 2. Enjoy unobstructed South and Southeast views of Ottawa that stretch for miles from floor to ceiling windows. Unit features include modern kitchen with elegant granite countertops, gleaming hardwood floors, in-unit laundry, stainless steel appliances, 1 underground parking spot, and storage locker for added convenience. Master bedroom offers walk-in closet, ensuite bath and balcony access. Located just steps from Beechwood Village and just a 5-minute drive to downtown. Building offers secure access and a multitude of amenities including fitness centre, indoor pool, visitor parking and party room. (id:19720)
Sotheby's International Realty Canada
63 Marsha Drive
Smiths Falls, Ontario
This beautiful split style bungalow is located in a highly sought-after neighbourhood of Smiths Falls. This home offers modern updates with accents of cozy charm. The shaded, hedged front yard provides some natural privacy and superb curb appeal. The drive-through driveway that connects Marsha Drive to Carrs ave adds convenience and lots of extra parking space. The driveway is ideal for storing a trailer, and is double wide in the area in front of the single car garage. Step inside to discover a bright and spacious eat-in kitchen with fridge, stove, and dishwasher included. Main floor laundry adds extra ease to your daily routine. The kitchen and entertainment area is spacious and inviting, giving you the space to prep your snacks while hosting your company. The entertainment area connect to the dinning space that can accommodate a large dining table. Upstairs, you'll find two comfortable bedrooms and a 4 piece bathroom with unique tile shower surround. The primary is a large room with lots of natural light. It boasts loads of closer space and has an area for a comfortable reading space. The lower level boasts a den, a large recreation room and includes a gas fireplace. You'll find a four piece washroom with stand up shower and foot rinse. Oversized windows bring in extra natural light, creating a warm and inviting atmosphere. The basement also offers plenty of storage for all your needs. The furnace room is large and can accommodate all your seasonal items. There is a build in cold room with door in the storage area. The backyard is an entertainers dream. Large interlock patio welcomes you as you step out, a tiki bar for mixing cocktails, and a cozy fire pit on a gravel pad for starlit evenings with family and friends. The yard has lots of grass and beautiful flower beds. You will find a large shed for all your gardening needs. Close to Lower Reach Park, the curling club, and just minutes from downtown Smiths Falls! (id:19720)
Century 21 Synergy Realty Inc.
3905 Strandherd Drive
Ottawa, Ontario
This stunning 3-story townhome located in the heart of Barrhaven. It is a meticulously maintained property that offers a versatile layout, making it perfect for professionals, couples, or small families seeking both comfort and convenience. The home features two spacious primary bedrooms, each with its own ensuite bathroom, providing ultimate privacy and convenience. The home boasts stylish and contemporary finishes throughout. The open-concept living area is bright and airy and finished with hardwood floors, creating an inviting space ideal for both entertaining and everyday living. The contemporary kitchen is equipped with sleek appliances and ample cabinetry. Oversized single-car garage, which offers ample room for parking and additional storage, with direct inside entry for convenience. For outdoor enjoyment, the home also includes a private balcony, perfect for sipping your morning coffee or unwinding in the evening. Situated in the highly sought-after Barrhaven neighborhood, this home provides easy access to public transit, shopping centers, restaurants, parks, and top-rated schools. Its prime location also offers quick access to major highways, making commuting a breeze. Note: The property is primarily heated with gas. The ground floor has an additional baseboard electrical heating that has its own thermostat. Improvements include: Freshly painted, Duct cleaning in late 2024 and 1yr old Refrigerator. (id:19720)
Right At Home Realty
320 Autumnfield Street
Ottawa, Ontario
This stunning single-family home is nestled in a friendly, family-oriented neighborhood and boasts beautiful tile flooring that enhances its bright, open-concept design. The main floor is an inviting space with a cozy living room, dining area, and a modern kitchen featuring sleek Quartz countertops and top-of-the-line stainless steel appliances. The second floor offers a luxurious master bedroom complete with a walk-in closet and a five-piece ensuite, along with two additional well-sized bedrooms and a full three-piece bathroom, ensuring ample space for everyone. The fully finished basement provides extra leisure or entertainment space. Recent upgrades include Quartz countertops throughout the house, brand-new vanities, a new fridge, and professional painting to give the home a fresh, updated look. Hardwood and wall-to-wall carpet flooring add elegance and comfort, making this meticulously maintained home a perfect blend of style and functionality. Offers are welcomed with a 24-hour irrevocable period. Schedule B1 must be included in all offers. (id:19720)
Exp Realty
2022 Scotch Line Road
Perth, Ontario
300 unit Turn Key Self Storage business(C5 Zoning)including 4.96 acres in the growing, historic town of Perth. Perth attracts many people looking to downsize & retire because of the amenities(hospital), affordable housing, closeness to Ottawa, Kingston and cottage country. 258 units in low maintenance buildings + 42 Good Case portable units. Approximately 1 acre of vacant land could be used for additional buildings or outdoor storage. 8% Vacancy rate (includes 6 owner occupied units & 18 vacant units) (id:19720)
Keller Williams Integrity Realty
55 Ivy Crescent
Ottawa, Ontario
Fantastic Investment Opportunity Triplex + Studio! This purpose-built property features two spacious two-bedroom apartments on the first and second floors, plus a one-bedroom unit on the lower level. The rental income includes: Unit 1 (one-bedroom) at $1,550/month until August 30, 2025, Unit 2 (two-bedroom) at $1,391/month + $328/month (studio/garage) on a month-to-month basis, and Unit 3 (two-bedroom) currently vacant and available for immediate possession at $2,500/month (market rent). Each unit boasts hardwood floors, upgraded kitchens, and renovated bathrooms, with access to an enclosed rear staircase and private outdoor space for dining al fresco. Recent updates include new dishwashers in Units 1 & 2, a replaced kitchen faucet in Unit 1, foundation waterproofing (2015), new flooring in Units 1 & 2 (2018), owned hot water tanks (2019), workshop/garage roof replacement (2019), and restructured back exterior stairs (2019). The studio space was formerly a double garage, now split into half garage, half studio. Tenants pay for hydro, internet, and cable and are responsible for garden maintenance and snow removal, while rents include heat and water/sewer. SEE LAST PHOTO FOR FULL FINANCIAL PROFILE. An exceptional income-generating opportunity don't miss out! (id:19720)
RE/MAX Hallmark Realty Group
304 - 1025 Richmond Road
Ottawa, Ontario
Welcome to Park Place Tower! This bright and spacious freshly painted 2-bedroom, 2-bathroom condo offers breathtaking views and abundant natural light through floor-to-ceiling windows. The primary bedroom features a private 2-piece ensuite and a generous closet.Park Place Tower boasts exceptional amenities, including an indoor saltwater pool, sauna, fitness center, outdoor tennis courts, a party room, library, ping pong tables, secure parking garage, ample visitor parking, and laundry facilities on every floor. Outdoor enthusiasts will love the direct access to Ottawa River bike paths, perfect for biking, walking, and cross-country skiing. Located in the vibrant Woodroffe community, this condo is just minutes from two city beaches, Carlingwood Shopping Centre, a public library, coffee shops, and restaurants, with bus stops conveniently outside the main entrance for easy transit. Condo fees are currently $1307.09/month, with a special assessment of 340.68/month, which will be fully paid and removed by December 2025, returning to the usual amount of $966.41. Don't miss the opportunity to enjoy the perfect blend of comfort, convenience, and adventure at Park Place Tower! (id:19720)
Keller Williams Integrity Realty
48 Dunsmore Lane
Barrie, Ontario
This immaculate 3+1-bedroom link home is perfect for potential investors or first-time home buyers in a prime location! Located close to the hospital, college, highways, and shopping centers, convenience meets comfort here. The property boasts a large lot with an oversized single garage, offering ample space for workspace, storage, and all your toys. Recent upgrades include new carpet, updated bathroom sinks, and a freshly updated kitchen with modern finishes. Upgraded lighting fixtures illuminate the entire home, creating a warm and inviting atmosphere. Stay comfortable year-round with included A/C and a water softener system. The backyard oasis features a hot tub and beautifully landscaped gardens enclosed by a new fence, providing privacy and serenity. Additional living space awaits downstairs in the newly finished basement, perfect for a recreation room or additional bedroom. (id:19720)
Comfree
2344 Mclachlin Road
Beckwith, Ontario
Immaculate 85 acre, hobby or horse farm, on quiet township road with non-thru traffic. Treed lane leads to landscaped yards around beautifully upgraded century home with detached double garage and outbuildings. Big 6-stall barn with 11' ceilings. Workshop-barn polished concrete floor, 100 amps and propane 2023 furnace. Plus, studio-barn. Gracious 3 bedroom, 2.5 bath home has foyer of porcelain floor. Open living-dining with charming exposed logs. Custom granite kitchen of breakfast bar, porcelain floor and Jotul woodstove set against marble wall. Family room slate floor, dinette and pastoral views. Main floor primary suite bay window, double closet and porcelain floors extending into luxury 4-pc ensuite. Laundry room porcelain floor. And, powder room. Upstairs is loft plus 2 bedrooms & 3-pc bathroom. Hot tub on deck. Enclosed 3-season gazebo is completely finished. Two, 2 acre approved severances at front of property, available for sale separately. 10 mins Carleton Place or Smiths Falls., Flooring: Softwood, Flooring: Hardwood (id:19720)
Coldwell Banker First Ottawa Realty
10200 Harvey Road
Augusta, Ontario
This thoughtfully designed Eco-Log Home blends rustic charm with modern conveniences, featuring premium Hemlock log construction and a classic red metal roof. Nestled on a private, treed 2.5-acre lot, this stunning home is just 20 minutes from Merrickville, 30 minutes from Kemptville for great shopping, an hour from downtown Ottawa, and close to Highway 401 for easy access. Elevated for optimal drainage, it offers breathtaking sunset views. A 200-ft driveway leads to an inviting wrap-around covered veranda and a low-maintenance metal roof. Inside, the main level boasts oak flooring, a full laundry closet, two spacious bedrooms, and a spa-like bath with double sinks, a corner soaker tub, and a walk-in shower. The open-concept great room flows into a gourmet kitchen with quartz counters, a marble mosaic backsplash, upgraded black hardware, pot lights, and a breakfast bar island perfect for entertaining. Dimmable pendant lighting enhances the ambiance, while the insulated sunroom with sliding doors offers a peaceful dining experience surrounded by nature. The upper-level loft is a standout feature, providing a versatile space tailored to your lifestyle. Whether used as a luxurious primary suite with a full ensuite, a private guest retreat, a bright home office, or a cozy lounge, this space offers endless possibilities. Oversized windows flood the area with natural light, and ceiling fans ensure year-round comfort. The walkout lower level presents a fantastic opportunity for rental income or multi-generational living, with a roughed-in kitchenette and a 3-piece bath with a walk-in shower. New forced-air propane furnace (24) and tankless water heater (24). The tool shed has 200-amp service (100 amp to the house). Enjoy endless outdoor activities with hiking trails, gardens, and surrounding farmland. A true nature retreat with modern comforts! (id:19720)
RE/MAX Absolute Realty Inc.
1 Queen Street
Smiths Falls, Ontario
TRIPLEX Welcome to 1 Queen Street! Discover this incredible investment opportunity in the ever-growing, family-friendly community of Smiths Falls. This Victorian triplex with a detached, double car garage, boasts three spacious units with excellent layouts and in-suite laundry for added convenience. The property includes: Two 2-bedroom units, currently rented at $1700/month and $1200/month. One 1-bedroom unit, currently rented at $1300/month. This property offers a 6.8% cap rate. The building features a private 4-car paved driveway and an outdoor area for tenant enjoyment with river views from each apartment. Located in a prime area with easy access to Ottawa, this triplex is within close proximity to schools, parks, trails, the river, and all the amenities Smiths Falls has to offer. Don't miss out on this exceptional opportunity. This beautiful building is one you would be proud to own. (id:19720)
RE/MAX Affiliates Realty Ltd.
1550 Stojko Street
Ottawa, Ontario
Welcome to 1550 Stojko, a beautifully updated 3+1-bedroom, 3-bathroom home that seamlessly combines modern upgrades with spacious living. Perfect for families or those who love to entertain, this home offers an inviting atmosphere and ample room for everyone to enjoy. Upon entering, the bright and open layout features a cozy living room and a formal dining room, ideal for gatherings with family and friends. The home has been updated with brand-new flooring throughout, adding a fresh and contemporary touch. A convenient powder room and a well-appointed laundry area are located on the main floor for added comfort and practicality. The newly renovated kitchen is the heart of the home, boasting top-of-the-line finishes, modern appliances, and plenty of counter space perfect for meal prep and family meals. At the back of the home, the spacious family room provides an ideal place to unwind, with large windows that fill the space with natural light. Upstairs, three generously sized bedrooms offer ample closet space and natural light. The main bathroom is conveniently located to serve all three bedrooms, ensuring comfort and convenience for all. The fully finished basement adds even more living space, including a versatile 4th bedroom that could be used as a guest room, home office, or playroom. Whether in need of a cozy movie room or a home gym, the basement provides endless possibilities to fit your needs. Step outside to a private outdoor oasis, featuring a two-tier deck perfect for relaxing or hosting BBQs. The included hot tub offers the ideal spot to unwind after a long day. Additionally, an exterior shed provides extra storage for tools, outdoor equipment, or seasonal items. With a double car garage offering plenty of parking and storage, brand-new flooring throughout, and a fully renovated kitchen, 1550 Stojko is move-in ready. Don't miss out on this incredible opportunity schedule a viewing today! (id:19720)
Century 21 Action Power Team Ltd.
507 Lourmarin Private
Ottawa, Ontario
Introducing "The Luna" - an expertly designed, brand-new 2-bedroom, 2-bathroom, 1,244 sqft 3-storey townhome in the highly desirable eQ's Provence community. Ideally located within walking distance to Millennium & Provence parks, schools, and all essential amenities, this home offers both convenience and top-notch quality. Tucked away on a quiet street, drive up to your garage and enter into a spacious foyer with a large closet and ample storage space. A few steps up, you'll find a convenient partial bathroom, leading to the open-concept main floor. The expansive living room flows seamlessly into the bright kitchen, complete with granite countertops, stainless steel appliances (refrigerator, stove, dishwasher, microwave hood fan), and a large island with seating, adjacent to the dining room with balcony access. On the third floor, two additional storage closets await before you enter the primary bedroom featuring a huge walk-in closet, a secondary bedroom with plenty of space, a full bathroom, and a laundry area with washer/dryer included. The street maintenance fee is $127/month. Immediate possession is available! (id:19720)
Keller Williams Integrity Realty
541 Lourmarin Private
Ottawa, Ontario
Welcome to "The Harper" - a beautifully crafted, brand-new 2-bedroom, 3-bathroom, 1,244 sq. ft. 3-storey townhome located in the sought-after eQ's Provence community. Perfectly positioned within walking distance to Millennium & Provence parks, schools, and all key amenities, this home blends convenience with exceptional quality. Nestled on a quiet street, you'll arrive at your garage and step into a spacious foyer with a generous closet, a laundry area with included washer/dryer, and plenty of storage space. A few steps up, a well-placed partial bathroom leads into the open-concept main floor. The bright kitchen features elegant granite countertops, sleek stainless steel appliances (refrigerator, stove, dishwasher, microwave hood fan included), and a large island with seating that flows into the living and dining areas, which open onto your private balcony. On the third floor, you'll find two additional storage closets before entering the primary bedroom, which boasts a 3-piece ensuite with a glass shower and a walk-in closet. A second bedroom and a full bathroom with a shower/tub combo complete this level. Street maintenance fee is $127/month. Immediate possession is available! (id:19720)
Keller Williams Integrity Realty
101 Charles Street
Arnprior, Ontario
Lovely bungalow on a large corner lot, located steps from all amenities in the gorgeous town of Arnprior. Located in a quiet, very popular neighbourhood. Hardwood floors throughout main floor. Beautiful gardens with a partially fenced yard. Stamped concrete back patio with gazebo to enjoy the outdoors, installed in 2024. Double car, detached garage with driveway parking leads to cement patio at side entry for easy access. Basement can be finished or renovated into separate in-law suite with private side entrance. Newer front deck and back porch. Large back portion of lot to be personalized by the new owner. Could add generational accommodation!! Roof 2024, Furnace motor 2024, Front door 2023, Back door 2016. (id:19720)
Details Realty Inc.
421 Valade Crescent
Ottawa, Ontario
Welcome to 421 Valade! This stunning turn-key property features extensive upgrades, including a brand-new kitchen and fully finished basement. Enjoy luxury flooring, renovated bathrooms, fresh paint, and modern lighting throughout. With 1200sqft of above grade living space + 419sqft of finished living space in the basement, this home offers 3 spacious bedrooms and 2 baths. The Primary bedroom includes a large walk-in closet and access to the fully renovated cheater ensuite, while the two additional bedrooms are generously sized with ample closet space. This family-friendly complex includes a playground, outdoor pool, low condo fees and is close to all the amenities you could imagine. Move in and enjoy effortless living! See attached list for full details on upgrades. ***OPEN HOUSE ~ SUNDAY, APRIL 6th, 2-4pm*** (id:19720)
Exit Excel Realty
5 Pender Street
Ottawa, Ontario
This beautifully renovated, spacious single-family home offers the perfect blend of style and comfort. With a large double garage and stunning hardwood flooring throughout, the home is move-in ready and located in a prime area with easy access to Baseline Road, Algonquin College, Ottawa University, Carleton University, Wal-Mart, Home Depot, College Square, and public transit for a quick and convenient commute. The home features three spacious bedrooms, four bathrooms (including an ensuite in the primary bedroom), an expansive family room with a cozy fireplace, and a bright living room with large windows. The open layout seamlessly connects the gathering spaces, and a covered porch provides a peaceful spot to relax outdoors. Additional conveniences include a second-floor laundry, a powder room on the main floor, a full bathroom on the second floor, and a fourth bathroom with a shower in the basement. This home will be professionally cleaned after the tenants vacate, ensuring its ready for you to move in and enjoy. Don't miss the chance to make this gem your new home! It comes with a finished basement currently used as storage by tenants. (id:19720)
Tru Realty
302 Squadron Crescent
Ottawa, Ontario
302 Squadron Crescent! Experience luxury and modern elegance in this exceptional 3-bedroom, 3-bathroom end-unit townhome, crafted by renowned builder Uniform in prestigious Wateridge. Offering over 2,250 sq. ft. of impeccably designed living space, this residence blends sophisticated style with everyday functionality. Step into a chefs dream kitchen, where upgraded stainless steel appliances, gleaming quartz countertops, and a spacious island with seating create the perfect culinary setting. Rich hardwood flooring flows seamlessly throughout the open-concept main level, complementing the warm ambiance of the gas fireplace in the living room. Sliding glass doors in the dining area lead to an expansive 131-ft fully fenced yard with no rear neighbours, a rare find ideal for entertaining or unwinding in privacy. Elegant light fixtures further enhance the homes luxurious appeal. The primary suite is a private retreat, featuring 2 walk-in closets and a generous ensuite with premium finishes. The convenience of second-floor laundry adds to the effortless lifestyle this home provides. A finished lower level offers an inviting family room. The attached garage with inside entry ensures comfort and ease year-round. Nestled on a quiet crescent in an unbeatable location, this home is moments from Highway 417, Blair LRT station, Montfort Hospital, CMHC, and scenic trails bike and paths along the Aviation Parkway, perfect for outdoor enthusiasts. Schedule your private viewing today! (id:19720)
Royal LePage Performance Realty
913 Antonio Farley Street
Ottawa, Ontario
Gorgeous END unit Tamarack Cambridge model, offering 2,155 sq ft of beautifully designed living space! Nestled in one of Orleans' most desirable communities, close to parks, transit, Petrie Island and scenic walking/bike paths along the Ottawa River. Step inside to an inviting open-concept main level. The spacious living room offers a cozy gas fireplace which sets the perfect ambiance. Stunning kitchen features sleek quartz countertops, pot lights, pendant lights, a fabulous 9' island, and a bonus walk-in pantry. The dining room has patio door access to the backyard. Bright and spacious primary retreat with walk-in closet and spa-like ensuite which includes a soaker tub and a separate shower. Two additional bedrooms, convenient top-floor laundry room and an additional full bathroom complete the second level. Finished basement offers a spacious rec room and ample storage space. Beautiful east-facing backyard. Attached garage with inside entry. Located in sought-after Cardinal Creek, this home offers the best of both worlds - a newer community feel with quick access to recreation, shopping, nature, hwy 174 and future LRT station! (id:19720)
RE/MAX Hallmark Realty Group
37 - 6a Millrise Lane Sw
Ottawa, Ontario
Welcome to this stunning executive townhome in the highly sought-after Centrepointe neighborhood. This beautifully maintained home offers plenty of space to grow and enjoy. The main level features a spacious family room, a convenient laundry area, a 2-piece bath, and additional storage. On the second level, you'll love spending time in the updated kitchen or relaxing in the open-concept living and dining area. The oversized living room boasts a wood fireplace and views of the private backyard, providing the perfect setting for relaxation. The third floor is dedicated to comfort, with a large primary bedroom that includes a walk-in closet and a 3-piece ensuite. Two more well-sized bedrooms fill with natural light from large windows, and a 3-piece main bathroom completes this level. Location is key! You're just steps away from Algonquin College and College Square, offering easy access to shopping, dining, and public transit. Surrounded by parks and connected to the city by scenic pathways, green space is never far away. This well-maintained, clean community offers ample visitor parking, making it easy for friends and family to visit. Book your visit today! (id:19720)
RE/MAX Hallmark Realty Group
1214 Bowmount Street
Ottawa, Ontario
Affordable & Well-Designed 4-Bedroom Condominium in the Cyrville area. This thoughtfully designed and affordable four-bedroom condominium offers the perfect blend of comfort and convenience for family living. The main floor features a spacious living room with direct access to the backyard, a large dining area, and a well-equipped kitchen with a pantry. A convenient powder room completes this level. Upstairs, you'll find four sized bedrooms and an updated 4-piece family bathroom. The second level is finished with hardwood flooring, adding warmth and character to the space. The finished basement provides a large family room, ideal for relaxation or entertainment, along with a dedicated laundry and storage area. With its well-planned layout and thoughtful updates, this home is perfect for families seeking both comfort and style in the desirable neighbourhood. Noteworthy: Stairs updated 2023, New A/C - 2024, Hot water tank owned, Fridge - 2024 (id:19720)
Royal LePage Team Realty


