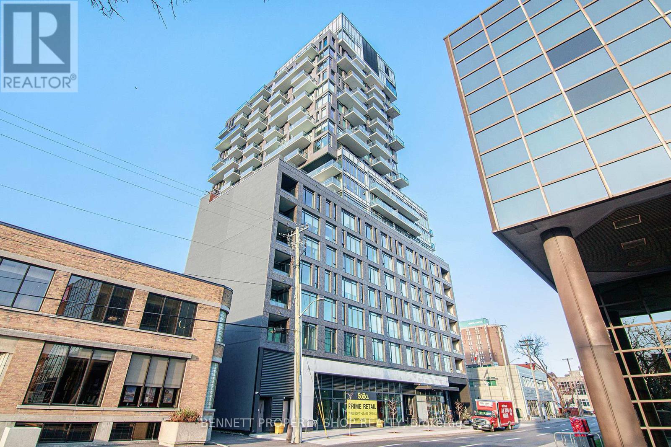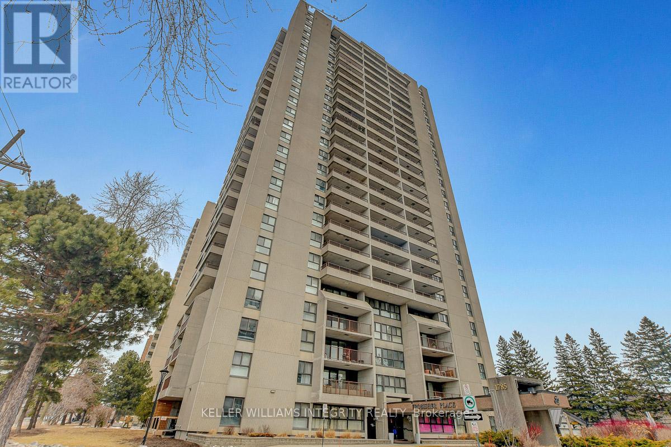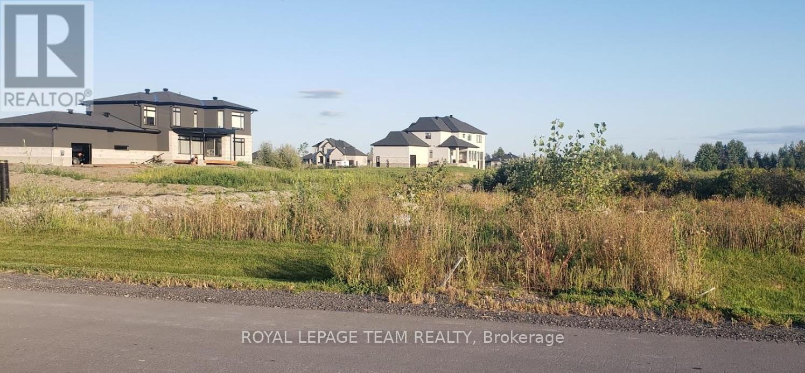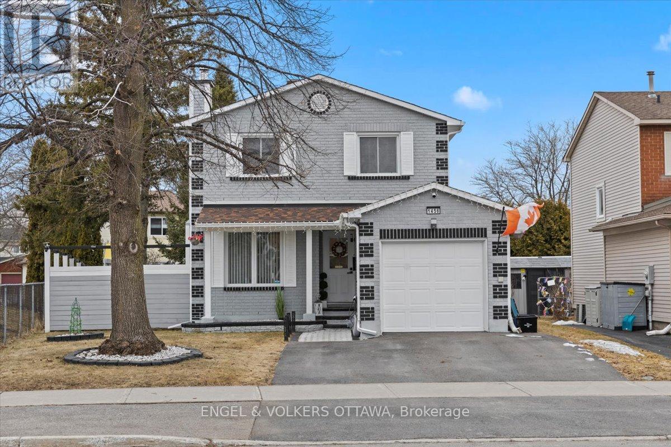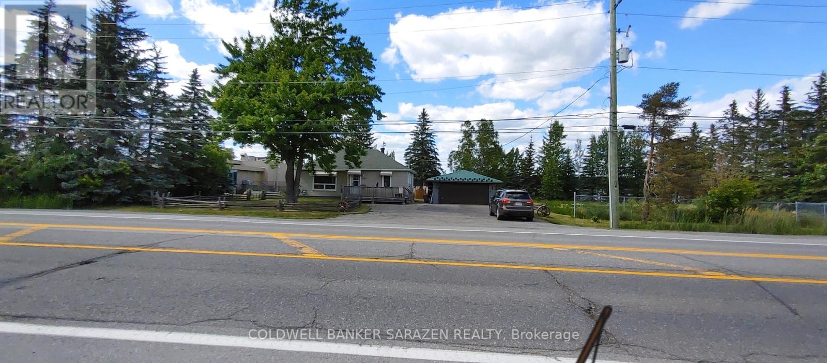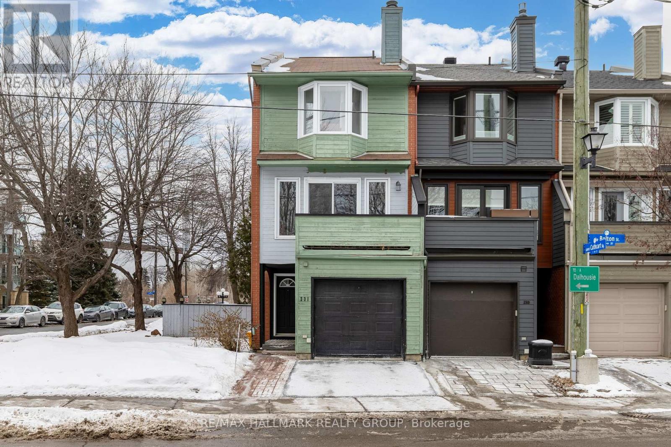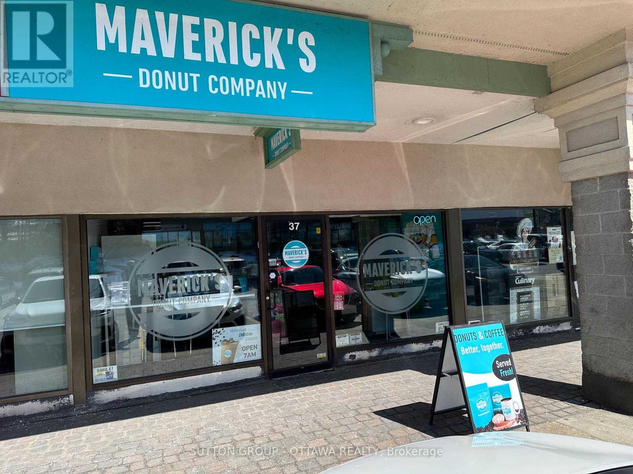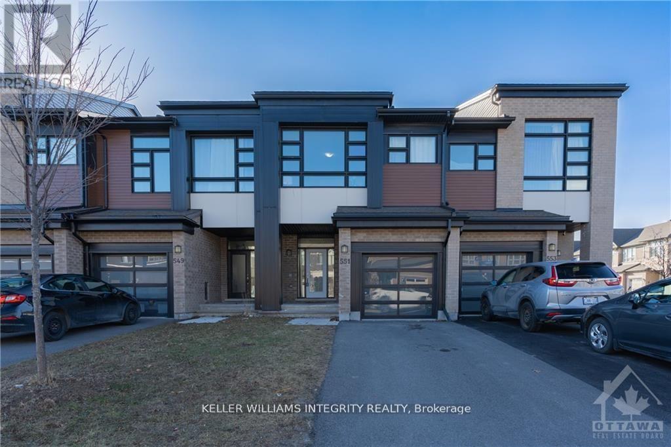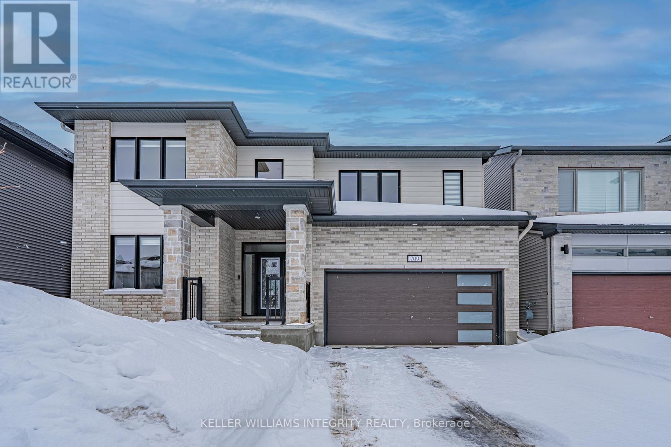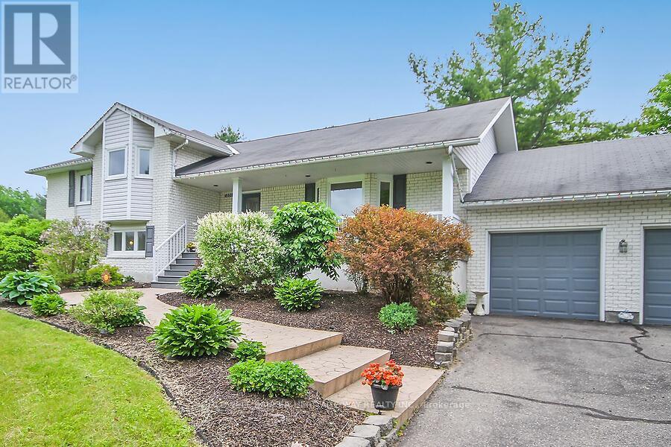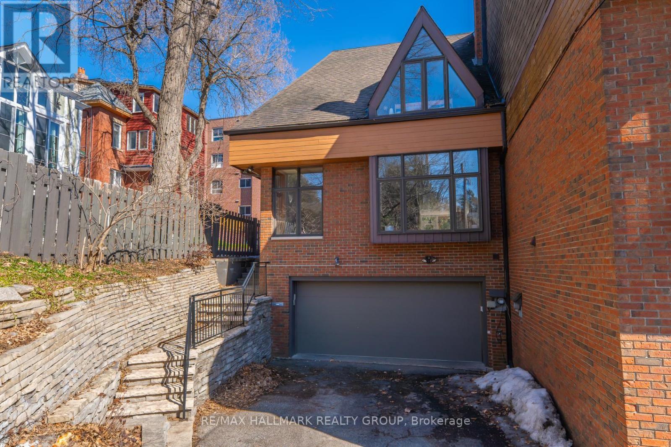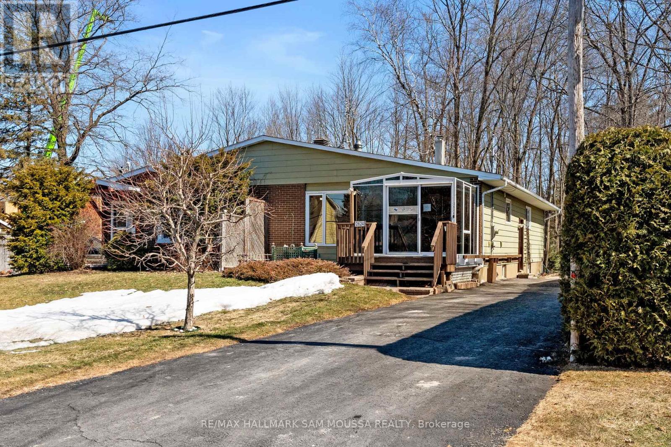Ottawa Listings
1703 - 203 Catherine Street
Ottawa, Ontario
SoBa South on Bank is next-level city living with modern architecture, beautiful design, and resort-like amenities all in the heart of the city! This sleek, open-concept 2-bedroom unit features floor-to-ceiling windows that flood the space with natural light, highlighting the high-end finishes throughout. The gourmet kitchen boasts stainless steel appliances, quartz countertops, and a large island perfect for entertaining. Both spacious bedrooms offer ample closet space and large windows. Enjoy gorgeous city views and BBQs with friends from two private balconies. This urban resort offers a spa pool, rooftop terrace, gym, concierge service, and more. Perfectly situated just north of the Glebe, South of Centretown, and West of the Golden Triangle steps to the best shopping and dining in the city. Additional features include underground parking, in-suite laundry, BBQ hook-up, and 417 access. Don't miss your chance! 24 hrs irrevocable on all offers. (id:19720)
Bennett Property Shop Realty
113 O Donovan Drive N
Carleton Place, Ontario
Welcome to the Newest Listing in Carleton Place! Step into this bright, airy home, where you're greeted by a large foyer with a spacious closet and a powder room tucked in the corner. From there, walk into the massive open-concept living and dining area, filled with natural light from large windows. The chefs kitchen boasts stainless steel appliances, sleek finishes, and ample counter space. A private entry to the laundry room on the main floor adds extra convenience.Upstairs, you'll find four spacious bedrooms, including a primary suite with a large walk-in closet and a luxurious ensuite bathroom. Outside, enjoy an expansive backyard offering endless privacy and plenty of space to relax or entertain. Located near many grocers, schools, trails and parks, recreational facilities, and conveniently close to Highway 7, this home combines comfort and convenience. (id:19720)
Exp Realty
140-142 Beckwith Street N
Smith Falls, Ontario
Welcome to 140-142 Beckwith St North, a charming duplex located in the heart of Smiths Falls. A great opportunity to live on one side and rent the other, or an opportunity for investors who are looking for a turn-key investment. Situated on a quiet residential street, this duplex features two fully rented units, each offering 3 bedrooms, 1 bathroom, a spacious main floor layout, and separate parking spaces. Both units have been updated throughout, including fresh paint, new flooring and furnaces. Tenants pay for their own hydro and gas with separate furnaces and electric meters, while water is included in the monthly rent. Both units are rented at $1650.00/month. Please note, 24 hours' notice is required for all showings, and 24 hours irrevocable is required on all offers. (id:19720)
RE/MAX Affiliates Boardwalk
1053 Montee Lafountaine Road W
The Nation, Ontario
Excellent opportunity to purchase a beautiful 14.9-acre lot, approximately 5 acres of which are wooded with a stream running through it, ideal for the hobby farm or your dream home. The other 10 acres are tile drained and have been farmed in the past. The property is just a few minutes from Casselman and a 30-minute drive to Ottawa. (id:19720)
Royal LePage Performance Realty
1006 - 1785 Frobisher Lane
Ottawa, Ontario
Welcome to this bright and charming 1-bedroom, 1-bathroom condo in the heart of Alta Vista! This well-maintained, carpet-free unit offers a functional open-concept layout with large windows and a spacious south-facing balcony that fills the home with natural light and provides beautiful views of the Rideau River. The kitchen is open to the living and dining areas, making it perfect for entertaining or relaxing at home. It features ample cupboard space and a cute breakfast bar - great for morning coffee or casual meals. The bedroom is a great size, bright and airy, with generous closet space for all your storage needs. The full bathroom is clean and well-kept, completing this comfortable and stylish space. Located just steps from the Smyth Transitway stop and surrounded by scenic walking and biking paths, this condo offers the best of both convenience and lifestyle. The building features an impressive list of amenities, including an indoor pool, sauna, gym, weight room, games room, library, party room, underground parking, a storage locker, beautifully maintained outdoor space, and even a handy on-site convenience store. An added bonus: condo fees include all utilities, making for easy budgeting and stress-free living. Whether you're a first-time buyer, downsizer, or investor - this condo checks all the boxes for easy, affordable living in a sought-after location. (id:19720)
Keller Williams Integrity Realty
6715 Still Meadow Way
Ottawa, Ontario
Start building your dream home in Quinn Farm Phase 3. This is a fast growing community of million dollar homes and an easy commute to Ottawa, and Manotick Village. This irregular lot is .528 acres and measures 77.18ft x 199.43ft x 112.77ft x 206.01ft and 35.92ft. Lots of space for a pool and outdoor living. Drive by and see the lovely homes and landscaping that will surround you. (id:19720)
Royal LePage Team Realty
1456 Prestone Drive W
Ottawa, Ontario
Discover this updated 3-bedroom, 2-bath home at 1456 Prestone, nestled on a spacious lot with mature trees. This inviting property features a bright and modern kitchen, a cozy living/dining area with a fireplace, and a convenient powder room on the main floor.Upstairs, the large primary bedroom offers plenty of closet space and a direct connection to the stylish full bath. Two additional well-sized bedrooms complete the upper level.The fully finished basement provides a rec room, laundry area, and ample storage. Enjoy a fully fenced backyard with a deck, perfect for outdoor relaxation or gatherings. Recent updates include: Air Conditioning/2024, New Vinyl Flooring/2021, Appliances/2024, Additional Deck/2024. Located just minutes from schools, parks, transit, and shopping. (id:19720)
Engel & Volkers Ottawa
1957 Connecticut Avenue
Ottawa, Ontario
Nestled in a desirable family-friendly neighborhood, this charming 3-bedroom home is upgraded and move-in ready. The bright and airy living and dining areas feature vaulted ceilings, large windows, and fresh neutral tones throughout. Gleaming hardwood floors span the main and upper levels, adding warmth and elegance to the space. The stunning custom kitchen boasts sleek granite countertops, ample cabinetry, stainless steel appliances, and a stylish backsplash. Upstairs, three spacious bedrooms offer comfort with vaulted ceilings, while the refreshed bathroom includes double sinks and a luxurious soaker tub. The lower-level family room provides additional living space, with a basement laundry room, 2-piece bath, and plenty of storage. Step outside to a private, fully fenced backyard with an oversized deck and patio, complete with an outdoor gas firepit (included!) and a second gas hookup for a BBQ, perfect for entertaining! Close to top-rated schools, parks, shopping, and transit, this home is the perfect blend of style, function, and convenience. Book your showing today (id:19720)
Royal LePage Team Realty
29 - 204 Steenbakkers Street
Ottawa, Ontario
Welcome to 204 Steenbakkers Private, a beautifully updated 2-bedroom, 2-bathroom townhome in the highly desirable Hunt Club Park! With spacious bedrooms, including a master suite with a walk-in closet and 2 4-piece bathrooms, one for each of the bedrooms, this residence is designed for comfort and convenience. Step inside this beautifully refreshed home, featuring brand-new flooring, fresh paint, a modernized kitchen, and updated bathrooms. Enjoy sleek vinyl flooring throughout, with plush new carpeting on the stairs for added comfort. The open-concept living and dining areas provide a versatile space for entertaining, complete with a cozy wood-burning fireplace and access to a private balcony from the kitchen. The brand new kitchen is both stylish and functional, boasting stainless steel appliances and a breakfast counter open to the living area ideal for casual dining. A fully finished basement adds additional living space, perfect for a home office, recreation room, or guest accommodations. This home also includes a single-car garage with outside access as well as private laneway for added convenience. Residents of Hunt Club Park benefit from easy access to nearby parks, schools, shopping centers, and public transit, ensuring a convenient lifestyle. Don't miss the opportunity to make it your next home! The main bathroom renovation is currently underway and will be completed before move-in day. Available as of June 1st 2025. Tenant Pays: Electricity, TV, Internet and Phone. (id:19720)
Engel & Volkers Ottawa
A - 85 Seyton Drive
Ottawa, Ontario
Welcome to 85A Seyton Dr. nestled in the delightful, family-oriented neighborhood of Bells Corners. This well-maintained 3-bedroom, 2-bathroom CORNER UNIT townhouse is perfect for first-time buyers or investors! The bright main level welcomes you with a thoughtfully laid out space, with generous windows, it boasts laminate floors, a tiled kitchen with ample cabinetry, perfect for culinary enthusiasts. The spacious dining area is flooded with natural light, making it an ideal space for entertaining, and it overlooks the cozy living room. Step through the patio doors to discover a fully fenced. The main floor is complete with a 2 piece powder room. The upper level presents 3 spacious bedrooms, including a large primary bedroom complete with two windows and wall-to-wall closets for all your storage needs. The upper level also includes two additional well-sized bedrooms and a full bathroom. Basement is unfinished and waiting for your personal touch. This unit's yard has no direct neighbors looking in. One parking spot is included and there is plenty of visitor parking nearby. Great location surrounded by parks, nature trails, public transit, Jami Omar and close to all amenities including a short 10 minute drive to the DND Headquarters. Recent upgrades: furnace (2022), central air conditioning (2023). Condo fees include WATER. (id:19720)
Keller Williams Integrity Realty
4023 Carling Avenue
Ottawa, Ontario
Developers, Investors and owner operators, a good property with great exposure for retail on carling Ave in the Heart of Kanata High Tech Park. 100' x 150' rectangular lot, a rare find in this park, Canada's largest Technology Park. General Industrial zoning (IG6) allows for many uses, such as catering establishment, drive-thru facility, cannabis production facility, light industrial uses, medical facility, kennel, office, place of assembly, printing plant, production studio, storage yard, technology industry, training centre; currently occupied by a residential tenant, sitting on this 15000 sqf lot is a 2 bedroom one bathroom bungalow and a detached 1000 sqf garage/retail/storage/office space with a bathroom and ample parking. (id:19720)
Coldwell Banker Sarazen Realty
1003 - 200 Lett Street
Ottawa, Ontario
SPECTACULAR unobstructed sunset views of the Ottawa River and the Gatineau Hills! Welcome to 200 Lett in LeBreton Flats, home to Blues Fest, future home of the Ottawa Sens, parks, Canada Day celebrations, restaurants, shopping & more! This beautiful & bright open concept 2bed/2 bath design with hardwood floors will impress anyone. This trendy building offers a good balance of greenspace & access to plenty of amenities at your doorstep. The main fl features a large foyer, full bath, kitchen w/ granite counters, breakfast bar, SS appliances & convenient pantry for extra storage. Eat in the separate dining rm w/ floor to ceiling windows & patio door access to the balcony or relax in the bright living rm. Large primary bedroom w/ 3 pcs ensuite, 2nd bedroom & in-suite laundry round up the condo. Underground parking w/ locker. This building features rooftop terrace, sauna, gym & party room. Close to Little Italy, museums, restaurants, shopping, LRT and much more! Convenient underground parking on level A located approximately 60 feet from the elevator making loading and unloading easier. (id:19720)
Equity One Real Estate Inc.
1003 - 200 Lett Street
Ottawa, Ontario
SPECTACULAR unobstructed sunset views of the Ottawa River and the Gatineau Hills! Welcome to 200 Lett in LeBreton Flats, home to Blues Fest, future home of the Ottawa Sens, parks, Canada Day celebrations, restaurants, shopping & more! This beautiful & bright open concept 2bed/2 bath design with hardwood floors will impress anyone. This trendy building offers a good balance of greenspace & access to plenty of amenities at your doorstep. The main fl features a large foyer, full bath, kitchen w/ granite counters, breakfast bar, SS appliances & convenient pantry for extra storage. Eat in the separate dining rm w/ floor to ceiling windows & patio door access to the balcony or relax in the bright living rm. Large primary bedroom w/ 3 pcs ensuite, 2nd bedroom & in-suite laundry round up the condo. Underground parking w/ locker. This building features rooftop terrace, sauna, gym & party room. Close to Little Italy, museums, restaurants, shopping, LRT and much more! Convenient underground parking on level A located approximately 60 feet from the elevator making loading and unloading easier. (id:19720)
Equity One Real Estate Inc.
743 Bowercrest Crescent
Ottawa, Ontario
Welcome to this stunning Urbandale townhome, the highly sought-after Encino Model, nestled in the heart of Riverside South! This beautiful 3-bedroom, 2.5-bathroom home offers a spacious and bright open-concept layout, featuring rich hardwood floors, 9-ft ceilings, and oversized south-facing windows that fill the home with natural light. The modern kitchen is a chef's dream, with stainless steel appliances, granite countertops, and a breakfast bar, perfect for family gatherings. The primary suite boasts a walk-in closet with custom California Closet built-ins, while the second floor features spacious bedrooms, a full bath, and a convenient laundry room with a skylight, allowing extra sunlight to flood the space. The finished lower level includes a cozy gas fireplace and a dedicated home office space. Step outside to enjoy the fully fenced yard with a large deck, perfect for summer BBQs. For added convenience, the home is equipped with a premium multi-room audio system and a centralized music control center, allowing you to easily manage music throughout your home. Ample parking is provided with a large driveway and attached garage. Ideally located near parks, schools, public transit, and shopping, this move-in-ready townhome is perfect for families, first-time buyers, or investors alike !! (id:19720)
Royal LePage Team Realty
217 Ann Street
Mississippi Mills, Ontario
OPEN HOUSE SUN APR 6 12-2! Imagine your life as a cinematic masterpiece at this one-of-a-kind home, where the past meets your family's brilliant future! Just steps from historic Almonte's downtown cafes & specialty boutiques, 217 Ann Street exudes modern elegance & century-old charm. Not a detail was overlooked when this surprisingly spacious 5-bdrm family home - situated directly on the 4-season Ottawa Valley Rail Trail - was reimagined & reconstructed by a local builder in 2020, who seamlessly married the old with the new & incorporated features like rich wooden beams. The home's tastefully designed & open-concept expansion left nothing untouched (new roof, plumbing, electrical, flooring, bathrms, mechanical, windows & more) and grew the home to 3100+ sq ft! A chef-worthy kitchen was added, complete w/ a 9-ft island, quartz countertops, SS appliances & ample cabinetry, all overlooking the bright family rm w/ its cozy new fireplace. With TWO primary retreats offering their own ensuite bathrms, large secondary bdrms & a walkout basement, the opportunities for multigenerational living, a home-based business or future in-law suite are limitless. Located steps from top-rated schools, popular rec facilities, the vibrant farmers market & the community beach/riverfront, this home offers an unmatched year-round lifestyle. If you love entertaining, you'll be charmed by the expansive rooms, abundance of natural light & the integration of the outdoors w/ the warm interior. Guests will love the spacious rear deck w/ views of your large & fully-fenced backyard retreat w/ no rear neighbours! Located 20 mins from Kanata, Almonte is known for more than its charming businesses & growing population: it's a community entrenched w/ a spirit of togetherness, where neighbours look out for one another. Come see why this captivating town has been the backdrop for dozens of films & why this home - w/ its timeless aesthetic & unmatched character - has caught the eye of movie producers too! (id:19720)
Exit Realty Matrix
1 - 469 Wilbrod Street
Ottawa, Ontario
Welcome to 469 Wilbrod! Tucked away in the heart of Sandy Hillone of the city's most sought-after neighborhoods, this bright and charming 1-bedroom unit is an ideal choice for young professionals and students alike. Freshly painted and featuring rustic hardwood floors throughout, it boasts a spacious and inviting living area filled with natural light. The well-maintained building offers a shared laundry facility on the lower floor for added convenience. This is a fantastic opportunity to enjoy vibrant urban living with easy access to the University of Ottawa, downtown amenities, and nearby parks. Parking permits can be acquired from the city. Price without parking is $1800, if you need the garage parking space, the price is $2000 per month. (id:19720)
RE/MAX Hallmark Realty Group
231 Bolton Street
Ottawa, Ontario
FULLY FURNISHED AND ALL UTILITIES INCLUDED. Discover the perfect blend of urban vibrancy and peaceful living in this stunning end-unit townhome, nestled just steps from the Byward Market and all its amenities, yet tucked away in a quiet neighborhood overlooking Cathcart Square Park. This executive three-storey home is bathed in natural light, thanks to skylights throughout. Inside, you'll find three spacious bedrooms, a main floor den/office, and a 3-piece bath that opens to a private, fenced patio. The sun-filled kitchen features a cozy bay window nook, while the open-concept living and dining areas effortlessly flow out to a large balcony with park views. The generously-sized master suite offers dual closets and a full ensuite bathroom. Enjoy leisurely walks or runs along the Ottawa River, evening strolls to explore the lively nightlife, or fresh finds at the farmers market. This isn't just a home it's a lifestyle! (id:19720)
RE/MAX Hallmark Realty Group
228 Hidden Meadow Avenue
Ottawa, Ontario
Welcome to 228 Hidden Meadow, a beautifully updated Valecraft-built home offering over 2,700 sq. ft. above grade, plus a fully finished basement. Ideally located in the highly desirable neighbourhood of Deerfield Village, near parks, the future LRT stop, shopping, and all amenities, this home is perfect for families seeking space, style, and convenience. Step inside to a bright and open main floor, where the heart of the home is the impressive family room with a soaring vaulted ceiling and a cozy gas fireplace. The renovated kitchen boasts sleek countertops with a waterfall island, ample cabinetry, walk-in pantry and a modern design, making it both stylish and functional. A dedicated main floor office provides a quiet workspace, while the convenient main floor laundry adds to the home's practicality. Upstairs, you'll find four spacious bedrooms, including a primary retreat with a walk-in closet and a 4-piece ensuite. The fully finished basement expands your living space, featuring heated tile flooring, a fifth bedroom, and a full bathroom; perfect for guests, in-laws, or a teenage retreat. The great curb appeal in the front is matched in the backyard with a raised deck and fully fenced yard, ideal for a growing family. Book your private tour today! (id:19720)
Exp Realty
2158 Old Prescott Road
Ottawa, Ontario
From the outside, this charming bungalow appears to be a classic home nestled on a serene man-made lake but step inside and you'll find a beautifully designed interior full of thoughtful spaces and modern comforts. The main floor offers a bright primary bedroom with a large walk-in closet and cheater door to a spacious bathroom. You'll also find a cozy family room, a welcoming living room, and a kitchen with granite counters, a large pantry, and access to a formal dining room. The kitchen, living room, and primary bedroom all face the water, offering stunning views and a deep sense of connection to nature. Step through the kitchen onto a beautiful deck ideal for morning coffee or sunset dinners. The main floor bathroom includes laundry hookups for added convenience. Upstairs, a charming loft provides bonus space perfect for a yoga studio, art nook, office, or retreat. The walk-out lower level includes two spacious bedrooms, a third bonus room, a full bathroom, sitting area, and a large storage space. It's wired for a potential in-law suite with a roughed-in kitchen. Every bedroom faces the water, offering peaceful mornings and unforgettable sunsets. The lake is shared with only three other homes, no public access and no motorboats allowed ensuring quiet, nature-filled surroundings perfect for swimming, paddleboarding, and winter skating. Pride of ownership shines through out this meticulously maintained home is a true retreat full of potential. You must see it in person to truly appreciate it. Extras/Updates High-efficiency Verdon windows/doors (2024) with transferable warranty, heat pump (2 021), attic insulation added, roof (2014), freshly repainted exterior, two generator hookups, wood-burning fireplace, pellet stove, and pressure tank (2021). Main floor powder room has plumbing for main floor laundry. Downstairs has a rough in to add a kitchen. (id:19720)
Exit Realty Matrix
8 - 365 Tribeca Private
Ottawa, Ontario
This beautiful bright & spacious 1200 sq ft Condo w/3 Bedrooms, 2 Baths in the Prime Location of Barrhaven. This is a very quiet and secure building that has an elevator that is wheelchair friendly. Comes with TWO parking spots #70 & #77. This modern & open concept floor plan has a large living room with lots of pot lights, all brand new light fixtures, and hardwood floors throughout. It features a large kitchen with an island and tons of prep area, a bright eat-in kitchen dining room with an adjoining balcony to enjoy great sunsets & fresh air. Spacious Master bedroom with a walk-in closet and a 3-piece ensuite with glass shower doors. 2 More Spacious Bedrooms, the main bathroom, and in-unit laundry complete this amazing living space. Check it out today! Open House April 6th, 2025. (id:19720)
Lotful Realty
37 Lansdowne Avenue
Carleton Place, Ontario
Always wanted to be your own boss but couldn't find the right fit? This is a wonderful opportunity to own and operate a proven franchise, Maverick's Donut Company business with an excellent reputation, located in the fast growing community of Carleton Place. A turnkey setup, training is a available to ensure a smooth transition to the new ownership. With a commercial exhaust hood in place, this space is also ideal for many other uses, including other food related businesses (pizza, sandwich, coffee, bakery, Asian etc.). Situated in the popular The Mews plaza, there is ample parking for customers, along with an excellent visual exposure to the steady pedestrian and car traffic. A solid lease in place, expiring June 2031, plus a 5-year option, you are set for many years to come. This is an asset sale, copy of the lease and the 2024 Income Statement is available with a signed Confidentiality Agreement. For more information or to book a showing, contact the listing agent. Please do not approach the staff. (id:19720)
Sutton Group - Ottawa Realty
176 Avro Circle
Ottawa, Ontario
Discover this unique detached home nestled in the prestigious Wateridge Village, an award-winning community just minutes from top-rated schools and downtown Ottawa. This carpet-free residence boasts three bedrooms plus a loft-easily convertible into a fourth bedroom-alongside four bathrooms and a fully finished basement with nine-foot ceilings and lookout windows.The open-concept gourmet kitchen is a chef's dream, featuring a large central island with a quartz countertop, high-end stainless steel appliances, and a walk-in pantry. Relax in the comfortable living room, complete with a cozy gas fireplace, or enjoy meals in the bright dining area that opens to a private backyard.The spacious primary bedroom offers a large walk-in closet and a luxurious 5-piece ensuite bathroom. Two additional south-facing bedrooms share the main bathroom, while the laundry is conveniently situated on the same floor. The basement, complete with a full bathroom, offers flexible space for a family gym or other uses.An extra-large garage includes an EV charger and provides easy access to the mudroom. Enjoy the convenience of walking distance to parks, Montfort Hospital, CMHC, NRC, shopping centers, and more. This home combines luxury, comfort, and convenience, making it a perfect choice for discerning buyers. (id:19720)
Keller Williams Integrity Realty
242 Cairnsmore Circle
Ottawa, Ontario
Rare END-Unit Bungalow with a walk out basement in the Prestigious Stonebridge Golf Course Community! This exceptional Adult lifestyle Augusta end-unit bungalow, built by Monarch in 2006, boasts 3 spacious bedrooms above grade and 3 full bathrooms. It is an elegant and functional living space. Step inside to find a bright and beautifully maintained interior, enhanced by new windows (2014) and insulated exterior back doors (2019). The walkout basement provides additional living space and seamless access to the extensively landscaped backyard, complete with a two-tiered deck and interlock patio perfect for entertaining or enjoying peaceful outdoor moments. Additional highlights include: Double-car garage for ample parking and storage. Lush gardens enhancing the curb appeal and outdoor ambiance. This rare find offers a perfect blend of luxury, convenience, and natural beauty in one of the most desirable communities. Don't miss this incredible opportunity. Schedule your viewing today! (id:19720)
Royal LePage Performance Realty
551 Triangle Street
Ottawa, Ontario
Luxurious 2020-built Urbandale Townhouse! Discover the elegance of the Discovery model, spanning approximately 2,119 sq. ft. according to the builder's floor plan, enriched with contemporary upgrades. This home includes 3 bedrooms plus a second-floor computer nook, 2.5 bathrooms, and recent improvements such as quartz countertops, an enhanced backsplash, new paint, and modern pot lights. Situated in a prime location, it's close to top-tier schools, parks, shopping, and provides easy access to highways. The ground floor features hardwood and ceramic floors, an open-plan chef's kitchen with extensive storage, top-of-the-line stainless steel appliances, a walk-in pantry, and a spacious living/dining area with a warm gas fireplace. The upper level hosts the primary suite with a sizable walk-in closet and a 4-piece ensuite. Two additional spacious bedrooms, a full bathroom, a laundry space, and a loft area round out the second floor. The fully finished basement is bright with large windows and offers ample storage. Completing this stunning property is an extra-large single-car garage with a brightly lit door, enhancing the homes outstanding curb appeal. (id:19720)
Keller Williams Integrity Realty
709 Fenwick Way
Ottawa, Ontario
No Rear Neighbours! Discover the epitome of luxury in this exquisite newly-built (2023) 4-bedroom, 4-bathroom residence, complete with a walkout basement in the prestigious Stonebridge community. Nestled on a quiet cul-de-sac and boasting a 46-ft premium lot that backs onto a serene golf course, this property offers unparalleled views and privacy. The ground floor features a spacious living and dining area complemented by a bright chef's kitchen and an expansive great room bathed in natural light. The state-of-the-art kitchen is equipped with new stainless steel appliances, a large island, quartz countertops, an elegant tiled backsplash, pots & pans drawers, and a butler's servery, along with a mudroom featuring a walk-in closet and a convenient powder room. The upper level houses a secluded primary suite with a walk-in closet and an ensuite bathroom. The three additional bedrooms each boast walk-in closets; two share a Jack & Jill bathroom, and one enjoys a private ensuite. A practical laundry room with a linen closet enhances functionality. The walkout basement offers significant potential, with a spacious recreational room, an extra bedroom and bath, and ample storage space. Situated in a family-oriented neighborhood, this home ensures a blend of tranquility and accessibility to local amenities. A full Tarion Warranty is included for added peace of mind. (id:19720)
Keller Williams Integrity Realty
11 St-Denis Street
The Nation, Ontario
Seize the opportunity to own this versatile and very well-maintained commercial property, located in the Village Core of St-Isidore! Whether you're a cabinet maker, woodworker, or simply in need of additional garage/warehouse space, this property offers endless possibilities for your business or personal needs. Featuring two separate, heated workshop areas, each with large garage doors and impressive 14' ceilings, this space is perfect for a variety of trades or as a storage solution. The main floor includes a new kitchen area, bathroom, and laundry facilities, offering comfort and convenience for your daily operations or a great staff area. Upstairs, you'll find a spacious resting area, ideal for offices or extra storage. With zoning in the Village Core, this property offers not only current commercial potential but also exciting possibilities for future residential development. Recent updates include Kitchen (2023), Bathroom (2022), Flooring (2022), Windows (2010), Garage Doors (2010), Don't miss out on this fantastic opportunity. Schedule your viewing today and imagine the potential this property holds! (id:19720)
RE/MAX Affiliates Realty Ltd.
321 Meynell Road
Ottawa, Ontario
Presenting 321 Meynell Road, a beautiful 2-storey detached corner home located in Richmond. This 4-bedroom, 3-bathroom property boasts an open-concept main floor, offering generous living and dining spaces ideal for family gatherings. The upgraded kitchen is equipped with modern appliances, a spacious breakfast bar, and a cozy fireplace that provides a warm atmosphere while overlooking the backyard and side yard. Upstairs, the master suite features a walk-in closet and en-suite bathroom for added comfort. Two additional bedrooms are perfect for children or guests, while the fourth bedroom, filled with natural light, offers an ideal space for a home office. This home is ideally situated near essential amenities and is just steps away from Meynell Park. It also provides easy access to the Richmond Fairground, perfect for enjoying seasonal events. The rental cost for the hot water tank with Cricket Comfort is approximately $56.38 per month plus HST. The home offers a mix of hardwood and carpet flooring throughout. (id:19720)
Royal LePage Team Realty
5037 Prunner Road
South Dundas, Ontario
Nestled in the serene countryside of South Dundas, this beautiful 3 bedroom /2 full bath bungalow offers the perfect blend of modern comfort and rural tranquility. Situated on just over an acre, the property provides privacy and space while remaining conveniently close to local amenities. Upon entry, you'll be welcomed by the warmth of hardwood flooring and an open-concept layout that seamlessly connects the living, dining, and kitchen areas. The spacious kitchen offers a large island with quartz countertops, classic white cabinets, stainless steel appliances and patio doors that lead to an expansive deck overlooking the peaceful backyard where you will often see Deer & other beautiful wildlife. The main level boasts a well-appointed 4-piece bathroom with a convenient main-floor laundry area and 3 well sized bedrooms. Oversized windows throughout the home flood the space with natural light, enhancing the inviting atmosphere. The recently finished basement adds incredible value, offering a large family room, a den, and a full bathroom perfect for additional living space, a home office, or a guest suite. The attached oversized garage provides direct access to the basement, presenting the opportunity for a separate entrance. Beyond the home itself, South Dundas offers a welcoming community with a relaxed lifestyle. Residents enjoy local parks, walking paths, schools, and shops just a short distance away. The area is rich in activities, including: Upper Canada Village, Scuba Diving in the St. Lawrence River, Upper Canada Playhouse, Upper Canada Golf Course, StoneCropAcres Winery & Vineyard, Morrisburgs Waterfront Historical Path & plenty more! With its combination of rural charm, modern amenities, and easy access to recreational and cultural attractions, this home is an ideal choice for families or those looking to enjoy a peaceful, community-focused lifestyle. (id:19720)
Equity One Real Estate Inc.
24 Mckeown Crescent N
Loyalist, Ontario
Renovated 3 Bedroom Semi Detached with Large yard and ample parking. Immediately upon approaching the entry you are greeted with a good sized covered front porch for enjoying your morning coffee or evening beverage of choice. As you enter you will step into a bright foyer with all new floors throughout the entire main floor. The foyer has a convenient built in bench, and hanging storage for all your coats and shoes. This home has been professional updated since ownership with many recent updates to prepare for this listing. Design choices are sure to please you, with modern clean finishes to compliment this bright home. Where to start, With new double hung windows in 2023, New Kitchen in 2019, New Appliances in 2023, New 2nd Level Bathroom 2021, New Floors 2025, New runner to 2nd level and carpet on stairs to lower level 2025, New A/C 2024, Updated lower level bathroom with new vanity 2025. Freshly painted throughout you can move right in and start enjoying the warm weather. Boasting a large fully fenced rear yard with deck directly off the kitchen, perfect for BBQing. This yard is complete with a Composite Storage Shed to keep all your gear. Start planning your Canada Day celebration now! (id:19720)
Waybridge Realty Inc.
11 Princess Street
Carleton Place, Ontario
Step into 11 Princess St, a charming split-level home where family memories are waiting to be made! Imagine unwinding on the delightful covered front porch, the perfect spot to start and end your day. Inside, discover a bright and spacious living room and adjoining dining area boasting gleaming hardwood floors and a stunning bow window that floods the space with natural light. The seamless flow leads you to a newly renovated chefs dream kitchen (2022), featuring sleek stainless steel appliances and ample counter space for culinary creations. Step out to the expansive back deck for summer barbecues (gas hookup) and entertaining. Upstairs, find a serene primary bedroom, two other good sized bedrooms, and a beautifully updated bathroom (2022). The lower level offers a versatile space with two stairways, a cozy family room with a gas fireplace ideal for guests or teens, laminate flooring, large windows and a modern powder room (2025), storage and laundry room complete this level. The generous 70' x 100' lot provides a private, fully fenced backyard oasis. Newly paved and sealed oversized laneway, so much room to park and entry to yard. Enjoy the convenience of being close to schools, shopping, dining, the Mississippi Riverwalk Trail, and major highways. This home is turn key and ready for you to move in and enjoy! Tons of Updates:2019 Hot Water Tank; 2021 York LX Series High Efficient Two Stage Gas Furnace; 2022 Kitchen replaced & new appliances; Driveway 2023, sealed 2024; Upper Bathroom updated 2022; Lower Powder Rm vanity 2025; Outdoor painting and parging Fall 2024; 2024 Air Conditioner; House Interior painted 2023. (id:19720)
Royal LePage Performance Realty
222 North Road
Drummond/north Elmsley, Ontario
Peace and tranquility coupled with convenience and privacy are awaiting you and your family; welcome to the Pines! This classic country side-split is nestled amongst mature trees on a 2.0 -acre lot strategically located between Heritage Perth and the town of Smiths Falls in an established subdivision with paved road and natural gas. This beautiful home welcomes you with a park like setting and the multiple levels are perfect for growing families and/or multi-generational living. With 6 bedrooms in total; 3 on upper level, 3 on the lower level, this lovely home features bright and spacious kitchen, living and dining room with walk-out to beautiful backyard oasis with sprawling composite decking complete with storage below. Beautiful open recreation room with cozy wood stove and expansive living space on lower level, also includes rough in for additional kitchen to provide completely separate living space. Boasting beautiful landscaping; this meticulously maintained home is a true gem! (id:19720)
Coldwell Banker Heritage Way Realty Inc.
501 - 135 Barrette Street
Ottawa, Ontario
The St Charles Market condominiums are a part of a unique concept of integrating modern living within the heritage landmark of St Charles parish, a rich part of the community's history.The idea of community living is expanded with the future plans for a restaurant within the former church expanding the already quaint village feel of the Beechwood Village. 501 is a light filled space that feels a welcome spot to call home. Customized for the current owners the island kitchen is well planned and features Fisher/Paykell appliances with sweeping quarts counters and stylish terracotta accent backsplash for a warm BoHo look. With floor to ceiling windows there is a sense of spaciousness and the dining area is planned in front of the Juliette balcony creating an opportunity for Al Fresco like dining in warmer months. The open concept formal space is well defined with a glass wall containing the den to allow for more privacy in an at home office or a 3 rd space for the casual over night house guest. The private quarters are away from the entertaining space with a luxe 3 piece main bath and bedroom and a lovely, serene primary with well planned closet space and upscale and modern ensuite with relaxing free standing tub, heated floors, double vanity and glass shower enclosure. The community within the market is very friendly and social if desired and there are attractive amenities if desired. The location has matured very nicely offering residents a variety of locations to dine, attend a yoga class, stop in a specialty shop or two, grocery shop or have a date for coffee as well as easy access to parks, cycling trails and The Pond to swim in seasonal weather. I have heard it said that everything is within 15 minutes...the NAC, The Hill, and much more. Come and see for yourself. (id:19720)
Engel & Volkers Ottawa
1947 Orchardview Avenue
Ottawa, Ontario
Welcome to 1947 Orchardview Avenue, a delightful 3-bedroom, 3-bathroom family home nestled in the heart of the inviting Fallingbrook neighborhood. Surrounded by mature trees on a peaceful street, this beautifully maintained home offers warmth, comfort, and modern convenience. Step inside to find a welcoming main floor with gleaming hardwood flooring that flows seamlessly throughout. The living room exudes coziness, featuring a charming gas fireplace perfect for chilly evenings. The bright and airy well-appointed eat-in kitchen boasts ample cabinetry, countertops, and stainless-steel appliances. A separate dining room provides the ideal setting for family meals or hosting friends. Sliding patio doors lead to a fully fenced yard with patio, a private retreat where kids can play, pets can roam, or you can simply unwind. A convenient powder room completes the main level. Upstairs, you'll find a serene primary bedroom with a spacious walk-in closet and a spa-like 3-piece ensuite. Two generously sized secondary bedrooms, each with ample closet space, share easy access to a well-appointed 4-piece family bathroom. The lower level offers endless possibilities, with an expansive unfinished basement ready for your creative touch, whether you envision a home office, gym, entertainment area, or hobby space. A single-car garage with inside entry access adds practicality and convenience. Located just moments from top-rated schools, parks, the Ray Friel Recreation Complex, Princess Louise Falls, hiking trails, shopping, and more, this home truly has it all. Don't miss the opportunity to make it your own. (id:19720)
Innovation Realty Ltd.
653 Persimmon Way
Ottawa, Ontario
OPEN HOUSE SUNDAY APRIL 6 2-4pm NO REAR NEIGHBOURS! Welcome to 653 Persimmon Way, a BRAND-NEW, Glenview Homes built, never-lived-in DOUBLE GARAGE detached home situated on a 36'FT lot. This stunning property offers a perfect blend of elegance and comfort, starting with a gourmet chef's kitchen featuring extended cabinetry, sleek pot lights, and a spacious open-concept layout that flows seamlessly into the living and dining areas. The main floor boasts 9FT ceilings, hardwood flooring, upgraded HARDWOOD STAIRS with modern railings, and a cozy gas fireplace with a mantle illuminated by oversized windows that flood the space with natural light. Upstairs, you'll find four generously sized bedrooms and a convenient full laundry room. The primary suite is a private retreat, complete with a walk-in closet and a spa-inspired ensuite featuring a double vanity with quartz countertops and a luxurious executive spa shower. The FULLY FINISHED basement offers incredible flexibility, with two large windows and ample space for a playroom, home gym, or additional living area. With hardwood flooring on the main level and wall-to-wall carpet upstairs, along with thoughtful upgrades like pot lights in the kitchen and basement, this home combines style, function, and warmth. Don't miss the opportunity to own this exceptional home in a prime location schedule your viewing today! (id:19720)
Royal LePage Team Realty
2 Chickasaw Crescent
Ottawa, Ontario
Welcome to 2 Chickasaw Crescent! This stunning 4-bedroom, 3-bathroom detached home is ideally situated on a premium corner lot, offering space and privacy for your family. Step inside to discover a beautiful, bright main floor featuring new vinyl flooring flowing seamlessly throughout the living areas. The kitchen is a joy to cook and entertain in, and even has space for a large island or eating area. The main floor family room adds a comfortable relaxation space with a cozy wood-burning fireplace that creates a warm and inviting atmosphere. Upstairs, you'll find a stylish bathroom and four generously sized bedrooms, providing ample space for family and guests. The vast primary bedroom with a three-piece ensuite and large walk-in closet is a perfect retreat to replenish yourself after a long day. The lower level recreation room is large enough to accommodate several areas for games, movies or a fitness area. Outside, the tranquil and spacious fenced backyard is your oasis, complete with an interlock patio and tasteful gardens that is perfect for outdoor gatherings or quiet evenings under the stars. This property boasts outstanding features both inside and out, making it a true gem. Enjoy easy access to Highways 416 and 417, as well as proximity to the Trans Canada trails, parks, NCC pathways, schools, restaurants, and shops. Additional highlights include a furnace installed in 2017, a partially replaced roof in 2018, and a new fence in 2018. Don't miss the opportunity to make this exceptional home yours! Some images are digitally staged. There is a 24-hour irrevocable on all offers. A quick closing is available. (id:19720)
Innovation Realty Ltd.
775 Hancock Crescent
Ottawa, Ontario
NO REAR NEIGHBOURS and NO CONDO FEES! Updated and bright, open-concept 3 bed, 2 bath home on a quiet street in Fallingbrook, with all new windows (2024). The main floor features cozy living and dining rooms, and an updated kitchen with loads of cabinets, pantry, granite countertops, stainless appliances, breakfast bar and a patio door leading to the yard. Enjoy the lazy summer days in the south-facing backyard sipping on a cool drink under the gazebo, bird watching, or hosting a BBQ. The second floor features a spacious primary suite with walk-in closet, handy preparatory sink area and a cheater door to the main bath. Two other generous bedrooms are currently being used as offices/home gym. The basement is divided into two finished spaces, each with a large window (one is a legal egress) in case you'd like to add another bedroom. The basement also features laundry and ample storage. Recent updates include: all new windows 2024, kitchen renovation and main level laminate 2017, basement flooring 2020, furnace 2011, roof 2014. Quick access to transit along Charlemagne and Princess Louise, and also conveniently located minutes away from parks, schools, shopping, walking/bike trails, and various indoor and outdoor recreation facilities (including the Ray Friel Recreation Centre). Quick possession possible. Welcome home! (id:19720)
Tru Realty
130 Noel Street
Ottawa, Ontario
Located in the heart of sought-after New Edinburgh, this beautiful semi-detached home is a perfect fusion of timeless charm and modern sophistication, boasting rich wood accents and stylish updates throughout. A rare double-car garage and a bright, airy 3-storey design make this home a standout! A spacious foyer/mudroom leads to the inviting living room, where expansive windows and a gas fireplace create a cozy yet contemporary space. The renovated kitchen is bathed in natural light, featuring beautiful olive green accents, sleek quartz countertops, and a custom quarter-round peninsula, all opening to a dining area with a picturesque bay window and views of the beautiful backyard. A convenient main-floor powder room completes the main level. The second level features the primary suite with large walk-in closet, Jack & Jill bathroom with glass shower and soaker tub, plus an expansive secondary bedroom. On the third level, you'll find a versatile loft space, huge storage closet, and a private bedroom with a walk-in closet and its own ensuite , perfect for a guest suite, home office or secluded primary retreat. The partially finished basement includes a rec room, laundry, and inside access to the double-car garage. Outside, enjoy the east-facing backyard with a deck, surrounded by lush greenery in spring and summer. Nestled in a prime location, this home is just steps from Beechwood Avenues trendy shops, cafés, and restaurants, with easy access to Lindenlea, Rockcliffe Park, and downtown! (id:19720)
RE/MAX Hallmark Realty Group
2624 Cleroux Crescent
Ottawa, Ontario
Welcome to 2624 Cleroux Crescent! This charming bungalow offers a perfect blend of comfort and potential in a tranquil, family-friendly neighborhood. Featuring 3 bedrooms and 2 full bathrooms, this home boasts a bright and spacious layout with large windows that flood the living space with natural light. The main floor has been freshly painted, creating a bright and inviting atmosphere. Hardwood flooring extends through the living areas, while the bedrooms feature classic parquet. The main level also includes a 3-piece bathroom and a functional kitchen with ample storage and counter space, leading into a dining area perfect for gatherings. The fully finished basement provides additional living space, complete with a second 3-piece bathroom. Situated on a deep lot that backs onto a wooded area, this home offers privacy and a peaceful outdoor setting. A spacious backyard shed provides extra storage, and the covered front porch is a great spot to enjoy your morning coffee or unwind at the end of the day. Conveniently located close to schools, parks, shopping, and public transit, this home is an excellent opportunity for families, downsizers, or investors. Don't miss out on this fantastic home schedule your showing today! (id:19720)
RE/MAX Hallmark Sam Moussa Realty
701 - 375 Lisgar Street S
Ottawa, Ontario
The Everett at 375 Lisgar St. is located in the sought after neighbourhood in Centre Town. Built by prestigious Domicile. Within a short walk to Bank St. you are steps from a grocery store, health shops, several restaurants, coffee shops, boutiques, and so much more. If you are looking for a fun night out, just a short 15 minute walk from your front door is Elgin St. where you will find some amazing restaurants and entertainment . Unit 701 has 2 spacious bedrooms, the primary room offers a large en-suite bathroom with separate shower and a walk-in closet. Generous size second bedroom and a full bathroom with granite counters, in unit laundry. The smart layout of this unit and 9' ceiling is ideal for entertaining. The large kitchen with granite counter, stainless steel appliances and plenty of cover space is ideal to enjoy your friends or family, and the cozy gas fireplace in the Livingroom is perfect to warm up on cold winter days. South exposure brings lots of light to this unit. Spacious balcony with a gas hook up for summer barbeque. (id:19720)
Royal LePage Team Realty
1333 Diamond Street
Clarence-Rockland, Ontario
Welcome to 1333 Diamond Street, a truly exceptional detached residence nestled in the prestigious and highly sought-after Morris Village community. This opulent 4-bedroom, 3-bathroom home exudes sophistication and is move-in ready, boasting an array of high-end, modern upgrades throughout. Step into the grand foyer, where natural light pours in, leading you to the elegantly designed family room, featuring a cozy gas fireplace that adds warmth and charm. The gourmet chef's kitchen is a true showstopper, equipped with top-tier stainless steel appliances, custom cabinetry, a spacious island, a well-appointed pantry, and exquisite quartz countertops. The main floor is bathed in sunlight, with an abundance of windows and stunning hardwood floors that elevate the home's timeless elegance. Upstairs, the expansive primary suite is a sanctuary of luxury, offering a spacious walk-in closet and a 5-piece ensuite. Three additional generously-sized bedrooms and a pristine guest bathroom complete the second floor, which also includes the highly coveted and convenient second-floor laundry. The lower level is a blank canvas, providing endless possibilities for customization and abundant storage space. Step outside from the living area to your private deck, where you can enjoy serene views of the vast backyard, an ideal space for hosting summer gatherings. This home is truly a masterpiece, combining luxury, comfort, and style in every detail. Schedule your private showing today! (id:19720)
Avenue North Realty Inc.
1594 Cedar Mills Road
Ottawa, Ontario
This stunning, move-in-ready 3 bedroom home has been beautifully renovated from top to bottom! Featuring brand-new hardwood floors on the main and second levels. Luxury vinyl flooring in the kitchen. Every detail has been carefully considered. The modern kitchen boasts sleek quartz countertops, white cabinetry with a pantry and double drawers, with a bright, inviting layout. Kitchen Patio Door with built in blinds leads to the back deck. The combined living and dining area is bathed in natural light, thanks to a large window overlooking the private, fenced backyard, with a lovely deck and space for your own garden. Best of all, no rear neighbours! Upstairs, you will find three spacious bedrooms, including a primary suite with direct access to the spa-like bathroom, which features a walk-in shower and soaker tub. The finished basement adds even more living space, with a bright family room, cozy natural gas fireplace, powder room, and plenty of storage. Unbeatable location! Just steps away from a grocery store, dollar store, coffee shop, pet store, and more! Don't miss this incredible opportunity, schedule your showing today! Be sure to check out the added link for more pics. (id:19720)
Royal LePage Team Realty
114 Larose Lane
The Nation, Ontario
Welcome to 114 Larose Lane, a massive 1907 sq ft (above ground) custom-built bungalow with a walk-out basement, perfectly situated on a quiet cul-de-sac in the highly sought after Forest Park! Backing onto a mature forest with no rear neighbors, this home offers unparalleled privacy and a serene natural setting, just steps from the Castor River, and scenic walking trails. Step inside to a bright and inviting living space, where a cozy gas fireplace anchors the sunlit living room. The gourmet kitchen features a spacious island, a walk-in pantry, and seamless flow into the elegant dining area, which opens onto an immense balcony - ideal for outdoor relaxation. The main level also boasts 3 generous bedrooms and 2 stylish bathrooms - including a luxurious primary suite with a walk-in closet and a spa-inspired ensuite. Downstairs, the walk-out basement extends your living space with 2 additional bedrooms, 1 full bathroom, and a large storage room / work shop - perfect for guests, hobbies, or a growing family. Outside, your private retreat awaits, complete with mature trees, an inviting above-ground pool, and a charming firepit for unforgettable gatherings. Offering tranquility, space, and refined comfort, this exceptional home is a rare find. Additional features include an oversized 2-car garage, ample driveway parking space, and much more. Book your showing today! 24h irrevocable on all offers (id:19720)
Royal LePage Performance Realty
561 Edison Avenue
Ottawa, Ontario
Top notch development potential for this double lot in sought after McKellar/Highland Park with a solid large 3 bedroom, 2 bath home that will easily rent during planning phase. R4UA zoning allows semi's, detached homes, and multifamily structures. Sever the lot, keep and build new on one lot, develop and sell the other or develop a couple of multifamily properties for investment purposes. Lots of options. Buyer to make inquiries to the City of Ottawa regarding zoning. Current home is in good condition, freshly painted and refinished hardwood floors, over 2000 sq ft of living space, bathrooms have been updated over the years and are in good condition. Interest in the location for the school zone is high. Seller has never lived in the property. Seller owns rights to a second address for redevelopment. (id:19720)
RE/MAX Hallmark Realty Group
5702 First Line Road
Ottawa, Ontario
Step into this beautifully renovated raised bungalow, where country charm meets modern updates. Enjoy the peaceful atmosphere of your private oasis with a walk-out deck overlooking no rear neighbours, perfect for spring gatherings. The heated garage adds extra comfort, while the flexible layout offers great potential for an in-law suite or income-generating rental. This home blends serene living with easy access to amenities. Don't miss this rare opportunity for both lifestyle and investment potential! (id:19720)
Royal LePage Team Realty
561 Edison Avenue
Ottawa, Ontario
Well maintained 3 Bedroom + loft, 1.5 Bath detached home with main floor family room in desirable Highland Park. Spacious, sun filled rooms, the layout offers both formal and informal living spaces. Inside you'll find , hardwood and tile floors throughout the main floor, tall baseboards, French doors, glass door knobs, vinyl windows - plenty of sunlight. The 2nd floor loft area has 4th bedroom potential or could be a spacious office area, an exercise area, a craft room, or a den area, lots of options. Private deck at back door for summer BBQ's and a spacious fenced yard for the kids/pets. Main floor laundry and powder room. Laundry hookups also are available in the basement. Hardwood floors recently refinished, interior re-painted, newer carpeting on loft stairs, new closet doors in family room. Gas stove in kitchen, granite counters in kitchen. Plumbing and electrical appear to be modernized to ABS and breaker panel. The double lot is 66' wide - space to develop a pool, garage or separate living space for additional family members or capitalize on redevelopment potential. Lot could be redeveloped - R4UA zoning allows for semi detached, singles, and Multifamily options. Redevelop 2 lots into 2 Singles, 4 semi's, or 2 multifamily properties up to 6 units - buyer to verify. (id:19720)
RE/MAX Hallmark Realty Group
2080 Bouvier Road
Clarence-Rockland, Ontario
BEAUTIFUL BUILDING LOT AT AN AFFORDABLE PRICE! Great opportunity to built next to newer luxury home. Build your dream home on this 0.643 acre WEST EXPOSING lot with private pond! Located on a quiet paved road, this lot offers an oversized frontage with private pond at the rear and privacy to enjoy in this rural area all with WEST EXPOSURE. Ready for its future home with Municipal Water, Hydro, Natural Gas and High speed Internet available on the road. Mainly clear lot with privacy at the back. Only septic left to install, connect the rest and enjoy. MAKE THIS THE SITE FOR YOUR NEXT DREAM HOME! About 35 minutes to downtown Ottawa! 10 Mins to all Rockland shopping! Quick closing available! 24 hours irrevocable on all offers. (id:19720)
RE/MAX Delta Realty Team
7 - 77 Steele Park Private Street
Ottawa, Ontario
Welcome to this stunningly modernized 2-bedroom plus den, 1.5-bathroom upper unit! Adjacent to Ken Steele Park and ideally situated near Highway 417, Cyrville LRT station, Aviation Parkway, St. Laurent Shopping Centre, grocery stores and more this location offers the perfect blend of accessibility and lifestyle. This stacked condo townhome with parking just outside your door has been thoughtfully updated with high-end features throughout, transforming it into a contemporary haven. Step into open-concept living spaces that are bright and inviting, boasting luxury vinyl plank (LVT) wood flooring for durability and style. The living room is complemented by a cozy corner gas fireplace with custom stone tile and ideal for relaxing evenings, and easy access to your private balcony. The sun-filled den is the perfect home office or potential third bedroom. The fully modernized kitchen features sleek quartz countertops, updated cabinetry, chic backsplash, a double sink, and stylish fixtures. Every door, handle, and fixture throughout the home has been replaced to match the upgraded aesthetic. Both bathrooms shine with updated faucets, toilets, vanity mirrors, and contemporary finishes, with the main bathroom also featuring a bathtub, pot lights and ceiling speakers. The primary bedroom is a peaceful retreat, offering two closets and direct access to a second balcony. The second bedroom, located at the opposite end, has a large closet and south-facing window. Additional highlights include a second-level linen closet and custom laundry room, providing convenience and utility with a sink and plenty of storage. This meticulously renovated home redefines modern living and is move-in ready! Dont miss this exceptional opportunity! (id:19720)
Uppabe Incorporated


