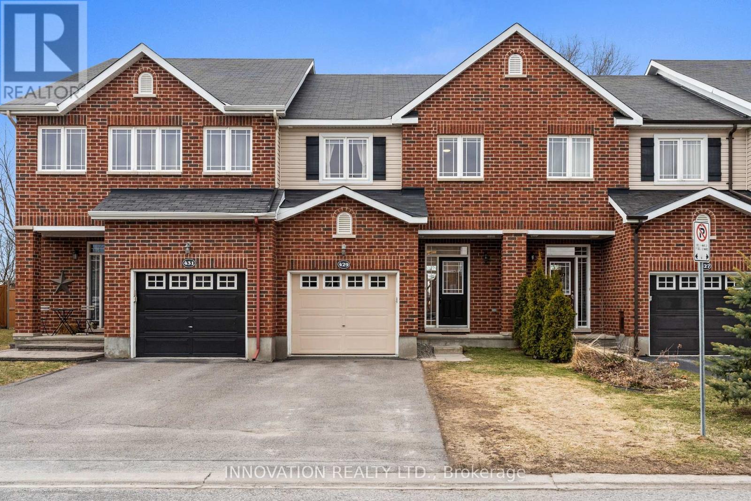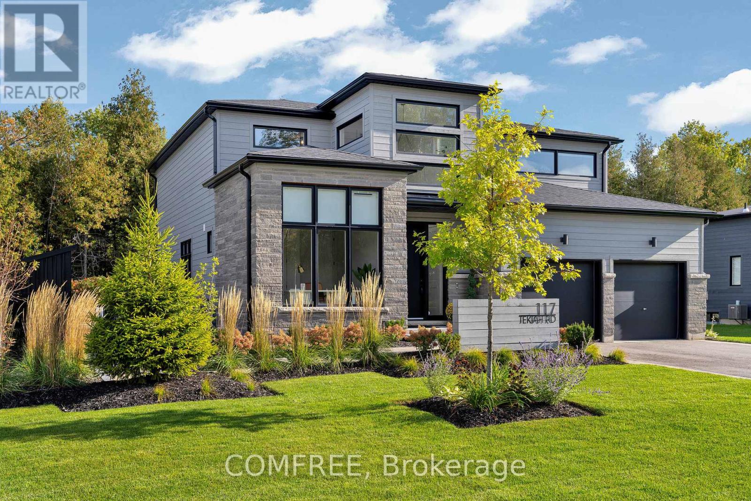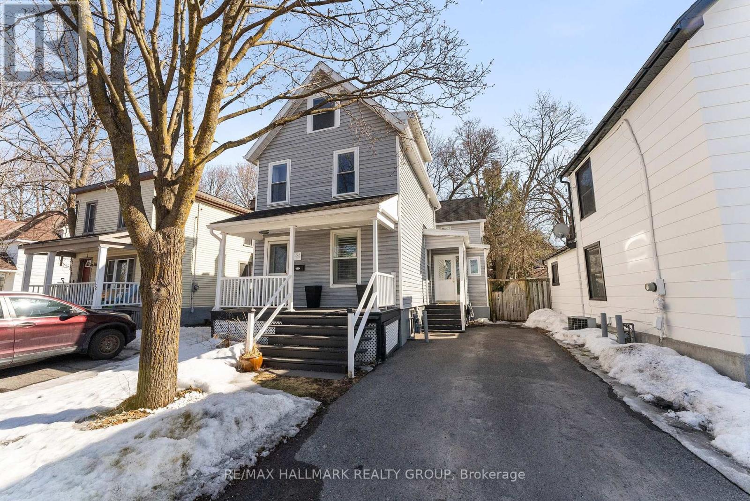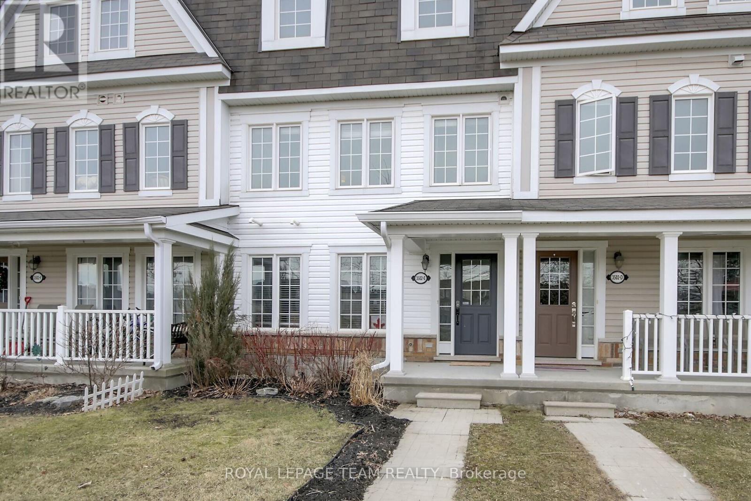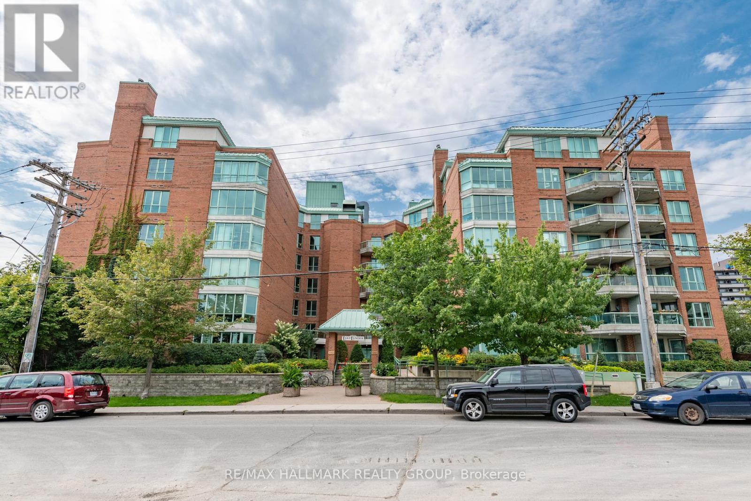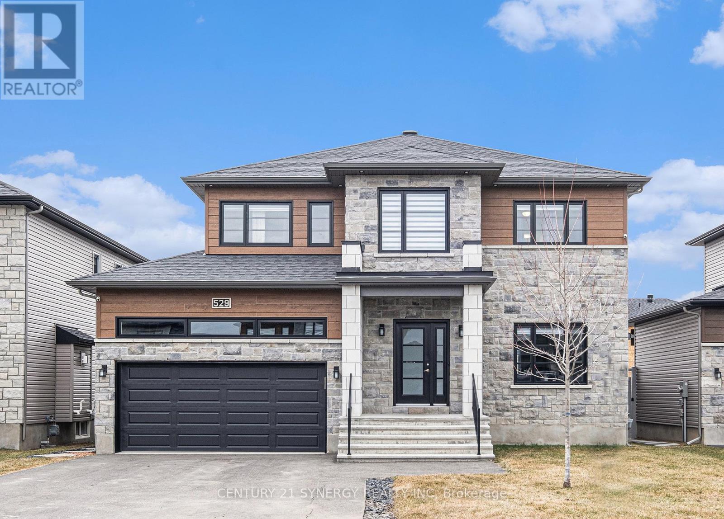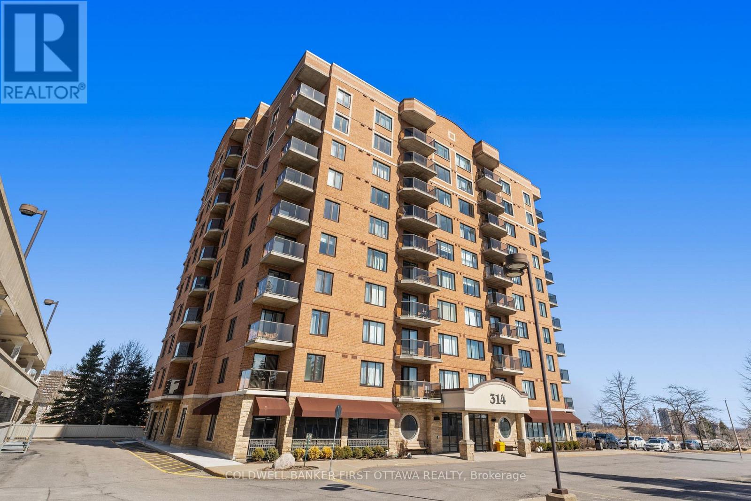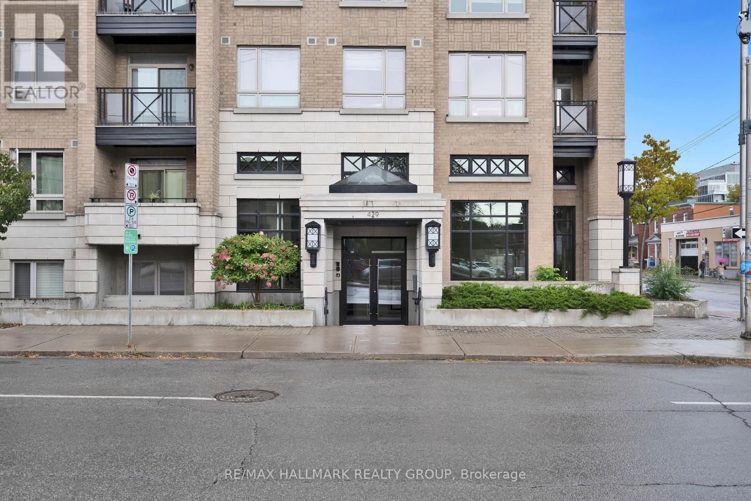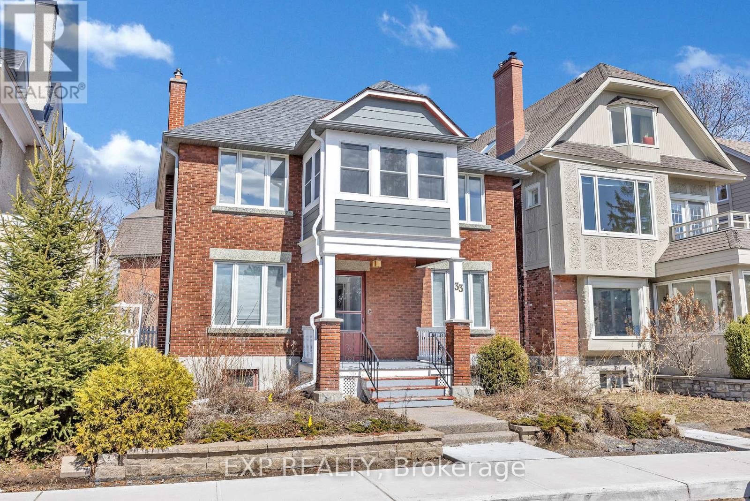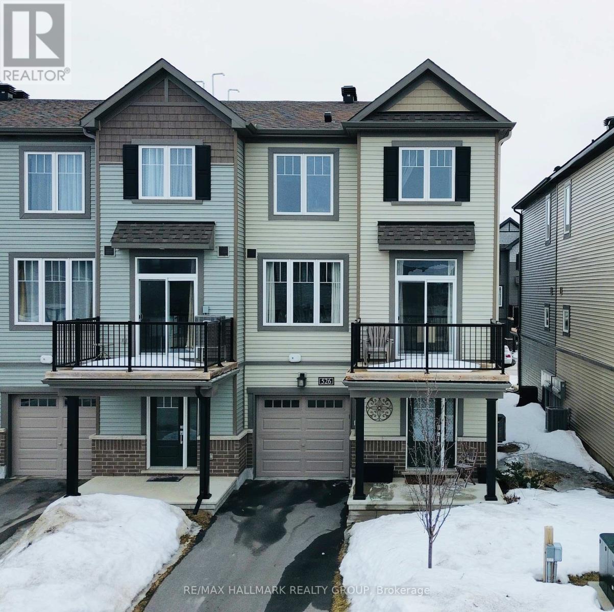Ottawa Listings
910 - 1356 Meadowlands Drive E
Ottawa, Ontario
Welcome to The Horizon - Enjoy exceptional convenience and comfort in the heart of Meadowlands, near Merivale Road. This lovely one bedroom unit was renovated to create a spacious open concept design throughout the Kitchen, Living Area, and Den. The Kitchen is finished with stainless steel appliances, including a new electric range with Air Fry. The generously-sized living area is graced with a full wall mirror and quality flooring. You'll appreciate the conveniently located, secure storage locker (Room 2-#34) and heated underground parking spot (A-51). Two Guest Suites and ample visitor parking for family and friends! The Horizon features an abundance of amenities for your complete enjoyment: Party Room/Library; fully equipped Exercise Room; Outdoor Saltwater Pool; and bright Laundry Room. Excellent location for shopping, dining, public transportation and easy highway access. A warm, welcoming lobby and a wonderful place to call home! (id:19720)
Coldwell Banker First Ottawa Realty
636 Rosehill Avenue
Ottawa, Ontario
Welcome to 636 Rosehill Ave in Stittsville North, a beautifully updated 4-bedroom, 3-bathroom detached home perfect for modern family living. The main floor features gorgeous hardwood throughout, with a large family room and dining area that offer plenty of natural light. The chef-inspired kitchen boasts stainless steel appliances, a central island, and newly installed quartz countertops, opening into a spacious great room with a cozy gas fireplace and large windows, plus access to the private backyard. A convenient half bath completes the main level. Upstairs, the oversized primary bedroom offers a walk-in closet and a luxurious 5-piece ensuite with double sinks, quartz countertops, and a relaxing soaker tub. Three additional well-sized bedrooms provide ample closet space and natural light, and there's an additional 3-piece bath as well as a separate laundry room. The fully finished basement is bright and open, offering plenty of possibilities for additional living space. It is a large 40+ foot lot, so you can enjoy outdoor living in your fully fenced and beautifully landscaped backyard with interlock. Located in a great neighborhood, this home is just minutes from top-rated schools, parks, restaurants, and essential amenities like Walmart, Superstore, Costco, Home Depot, Amazon, and Kanata Hi-Tech Park, all within a 10-minute drive. Dont miss the chance to make this stunning property your forever home! (id:19720)
Keller Williams Integrity Realty
429 Celtic Ridge Crescent
Ottawa, Ontario
Welcome to 429 Celtic Ridge Crescent! This meticulously maintained 3-bedroom, 3-bathroom townhome is nestled in the highly sought-after Brookside Community, offering an exceptional living experience. The foyer welcomes you into an open-concept layout with main floor powder room, sleek hardwood and tile flooring throughout. Freshly painted with smooth ceilings, the sunlit living room features a gas-burning fireplace with a custom mantle, perfect for cozy evenings. Separate dining room with hardwood flooring is ideal for hosting guests. A modern kitchen boasts abundant cupboards, ample counter space, stainless steel appliances and patio door access to a large, privately fenced yard. The elegant spiral staircase welcomes you to a spacious and exquisite primary bedroom complete with large windows, a walk-in closet, and a luxurious 3-piece ensuite with a soaker tub which was newly renovated in '22. Two generously sized secondary bedrooms offer comfort and practicality, alongside a 4-piece main bath. Enjoy the convenience of an upstairs laundry room. A finished basement provides versatile extra living space with a large recreation room and plenty of storage. Central vacuum system is plumbed in and ready for installation for added convenience. Single-car garage with inside entry. This beautiful home is in a prime location close to Ottawa's hi-tech hub, Hwy 417, and excellent amenities such as schools, parks, shopping, restaurants and how about a game of golf at The Marshes Golf Club. (id:19720)
Innovation Realty Ltd.
117 Tekiah Road
Blue Mountains, Ontario
Drenched in natural light, this open-concept home looks over a glistening salt-water pool to the private woods which flank the popular Georgian Trail. Offering a spectacular private yard which features a four-season perennial garden, premium stone walkways, gazebo, sitting area, and waterfall. Inside the home, the gourmet kitchen features a six-burner gas stove, pot filler, undercounter mounted microwave, built-in fridge and freezer, whisper quiet dishwasher and floating shelves. The walk-in pantry offers plenty of space for dried goods and large serving platters. Touches of gold on the appliance and the spectacular quartz island add just the right touch of "bling".Impressive millwork includes the nine-foot high doors, substantial baseboards, upgraded hardwood floors on the main and upper levels. Most eye-catching is the floating staircase that greets you in the entrance. A freshly finished lower level offers a room for a second laundry, a large entertainment area, a wet bar, washroom, and two bedrooms. This generous space offers many opportunities to welcome friends, family or caregivers. (id:19720)
Comfree
B - 3502 River Run Avenue
Ottawa, Ontario
Rare Find - Turn key - 3-Storey Townhome with front and rear Natural Light + 3 Outdoor spaces! Welcome to 3502 Unit B River Run! This 3 bedroom 2 bathroom, home has been lovingly maintained over the years and is sure to impress! Front and rear natural lighting floods every part of this home. You are welcomed with a covered veranda and at ground level, a great space for an office, TV room or additional bedroom as well as the laundry/furnace area and garage. Main floor includes a large family room with adjacent rare private front balcony while the back features a sundrenched kitchen and second balcony perfect for entertaining. Upper level offers 3 generous sized rooms complete with a full bath. Fronting onto the wonderful River Run park with 3 separate outdoor spaces to enjoy, this home is perfect for those that want the freedom of the outdoors without all the work! Walking distance to nature trails, Jock River, Half Moon Bay Park, Minto Rec Centre, and all the amazing schools and amenities Barrhaven has to offer! Book your showing today! *home inspection available upon request. (id:19720)
Innovation Realty Ltd.
528 Lower Byron Avenue
Ottawa, Ontario
Welcome to this beautifully restored three-story detached home, ideally located in the heart of Westboro Village. Nestled on a quiet dead-end street, this charming residence offers the perfect blend of modern upgrades and classic character, placing you just steps away from all that this vibrant neighborhood has to offer.The main level has been thoughtfully expanded by an impressive 850 square feet, creating an inviting open-concept living and dining area filled with natural light from the skylights above. Large patio doors lead you out to your private backyard oasis, perfect for outdoor entertaining or enjoying peaceful moments in nature. The kitchen boasts ample counter space, ideal for casual meals or gatherings, while providing a seamless view of the living and dining areas.The formal family room is spacious and versatile, designed for hosting gatherings or simply relaxing with loved ones. This well-crafted space ensures that both formal and informal gatherings can be enjoyed in comfort and style.As you ascend to the second floor, you will find three generously sized bedrooms. The primary bedroom features a sunlit enclave with a dedicated entry and a brand-new ensuite bathroom providing a luxurious retreat that enhances your living experience. Additionally, the well-appointed upper level includes a massive playroom or potential fourth bedroom, complete with oversized windows that fill the space with brightness and warmth perfect for kids, guests, or a home office. This striking home not only offers a serene setting but also the convenience of being close to local shops, cafes, and parks, easy access to river, bike paths, boutique shops, and a variety of acclaimed restaurants that make Westboro Village so desirable.making it an ideal spot for families and professionals alike. Dont miss the opportunity to call this charming property your own schedule your private tour today and discover all the delightful features this Westboro gem has to offer! 48Hrs Irrevocable. (id:19720)
RE/MAX Hallmark Realty Group
3007 Drew Drive
North Dundas, Ontario
Nestled in South Mountain, this stunning 2020-built Parkview Homes Hedley Model bungalow sits on one of the largest lots in the neighbourhood - a premium 1.6+ acre pie shaped property offering the perfect blend of privacy, space, and community charm. Step inside to an open-concept layout designed for modern living and effortless entertaining. The immaculate, modern finishes will impress you. The chefs kitchen boasts luxurious stone countertops, a stylish tile backsplash, and an oversized stone peninsula, all seamlessly connected to the bright living and dining areas. The main floor features 3 generously sized bedrooms and 2 full bathrooms, offering a thoughtful balance of comfort and function. The private primary suite overlooks the peaceful backyard and includes a walk-in closet and a well-appointed ensuite - your own personal retreat.The oversized double garage provides ample room for vehicles, toys, and storage. Downstairs, the unspoiled lower level with a separate entrance from the garage opens the door to endless possibilities: a future suite, home gym, media room, or all three! Perfectly located just minutes from Kemptville, Winchester, and Spencerville, and with a seamless commute into the city, this home offers the peace of country living with easy access to modern amenities. 3007 Drew Drive - this is the one. (id:19720)
RE/MAX Affiliates Realty Ltd.
E - 3502 River Run Avenue
Ottawa, Ontario
Nicely updated 4 Bedroom, 3 Bathroom townhome in Half Moon Bay facing River Run Park. The ground floor consists of a bright bedroom (currently being used as a rec-room), a large functional laundry room, a storage room and access to the double garage (7.01 m x 5.74 m). The sun-filled Living room overlooks River Run Park. The Kitchen has lots of storage, a 4-person Island, and is open to the Dining area, which makes it perfect for entertaining. The Kitchen has access to a huge private balcony (5.84 m x 4.73 m) where you can enjoy warm summer evenings. The upper level has a primary bedroom, with 3 pc Ensuite, 2 more bedrooms and a 4 pc bath. Enjoy the park out your front door, with a gazebo, playground, and skating rink in the winter. Close to schools, shopping, transportation and recreation. (id:19720)
Royal LePage Team Realty
1408 Balmoral Drive
Ottawa, Ontario
Stunning 4 Bedroom Home on a Ravine - YOUR PERFECT FAMILY RETREAT with NO REAR NEIGHBOURS. MOBILITY ISSUES? NO PROBLEM... this home comes equip with an elevator. Discover this breathtaking 4 bedroom 3 full bath home nestled along a tranquil ravine, offering magnificent views and an abundance of natural light. With large beautiful windows throughout, this home seamlessly blends indoor and outdoor living, providing an ideal sanctuary for families and entertainers alike. Spacious Bedrooms. 3 bedrooms up plus office den and one on the lower level provide ample space for family and guests, with plenty of storage and modern finishes, along with 3 full bathrooms. Enjoy a flowing layout that features a sunroom perfect for relaxing with a book or hosting gatherings. The open-concept design connects the living room, dining area, and kitchen, making it perfect for entertaining. This home is equipped with an elevator that goes from the garage to the main floor which is very helpful for anyone that requires wheelchair accessibility. Step outside to a newly constructed deck that overlooks the serene ravine, ideal for summer barbecues and evening relaxation. The freshly landscaped yard enhances curb appeal and offers a beautiful setting for outdoor activities. Dive into summer fun with your very own in-ground pool, surrounded by an inviting patio area perfect for sunbathing and hosting poolside parties. All of this situated in a desirable neighbourhood, this home is conveniently located near all amenities, including shopping, schools, and parks, plus its only minutes from the nations capital, making commuting a breeze. Experience peace of mind with this home that has been meticulously maintained. Don't miss this opportunity! Whether you're looking for a perfect family home or a serene retreat close to city life, this property has it all. Schedule a tour today to experience the beauty and tranquility of this remarkable home on the ravine! (id:19720)
Bennett Property Shop Realty
92 Third Avenue
Ottawa, Ontario
OPEN HOUSE SATURDAY APRIL 19 2-4 PM! Welcome to 92 Third Ave, a charming 3-bed, 3-bath detached home in the heart of the Glebe. Set back from the street, it offers rare privacy, abundant natural light, and quiet living just steps from vibrant Bank St. The open-concept main floor features an updated kitchen with modern finishes, ideal for everyday living, family time, or entertaining guests. Upstairs offers high ceilings, three bright bedrooms, and two full baths, including a private ensuite in the spacious primary suite. Key upgrades include: heat pump (2023), gas furnace (2023), and stair carpeting (2025). Outside, enjoy a welcoming front porch and low-maintenance yard space. Live steps from shops, cafés, schools, parks, and the canal, an unbeatable location in one of Ottawas most beloved neighbourhoods. (id:19720)
Engel & Volkers Ottawa
49 Louis Riel Street
Russell, Ontario
This well designed and maintained residence boasts convenient proximity to a host of amenities, and direct access to the 417. Enjoy relaxing on the covered front porch. Upon entry, one is greeted by a spacious foyer leading to a well-appointed living room. The open-concept kitchen, dining, and family rooms offer a harmonious flow. The kitchen showcases a large island, stainless steel appliances, and ample counter space. The dining area easily accommodates gatherings and grants access to the backyard deck, ideal for entertaining. The family room features a gas fireplace, enveloping the space in warmth. A full bath and separate laundry closet complete the main level. The master bedroom is equipped with a luxurious ensuite, highlighted by a soaking tub. The unfinished basement presents limitless potential for customization, complemented by additional storage space and rough-in bathroom facilities. A double car garage, complete with automatic door opener and interior access, adds to the property's appeal. An excellent option for those seeking to downsize without compromising on entertainment spaces. (id:19720)
Century 21 Synergy Realty Inc.
110 - 540 Cambridge Street S
Ottawa, Ontario
This rarely offered 3-bedroom, 2-bath condo is a true gem, perfectly situated in the vibrant Glebe Annex, just steps away from the charming neighborhoods of the Glebe and Little Italy. With an unbeatable location, you'll find yourself within walking distance to Dow's Lake, an array of shops, restaurants, and amenities that make urban living a delight. Step inside this beautifully designed condo, where a bright and open concept layout awaits. The heart of this home is the bright living room/dining room featuring huge windows that flood the space with natural light, enhancing the warm and welcoming atmosphere. The patio door leads you to your very own private balcony, where you can enjoy your morning coffee or unwind in the evening. The well-appointed kitchen is equipped with stainless steel appliances and ample cabinetry, ensuring that you have everything you need to prepare delicious meals. Retreat to the spacious primary bedroom, which boasts its own access to the private balcony, allowing for a peaceful escape whenever you desire. The room features a generous his/her closets, providing plenty of storage space for your wardrobe. Two additional bedrooms offer versatility for guests, a home office, or children's rooms, while a full bathroom conveniently serves these bedrooms. For added convenience, this condo includes in-unit laundry, making chores a breeze. Additionally, an underground parking space and a storage locker, access to a Guest Room enhances the convenience of this condo. With proximity to Carleton University, the Civic Hospital, Dow's Lake LRT station and various other transit options, this condo is ideal for those seeking the perfect blend of comfort and city living. Don't miss your chance to own this extraordinary condo that combines style, functionality, and an unbeatable location. Schedule your viewing today and experience all that this exceptional condo has to offer. 48 hours irrevocable on all offers. (id:19720)
RE/MAX Hallmark Realty Group
529 Marseille Street
Russell, Ontario
Welcome to this stunning single-family detached home built by Melanie Construction, featuring the sought-after Amberville 2 model. This spacious and beautifully upgraded home offers 4+1 bedrooms and 4 bathrooms, perfect for growing families or those who love to entertain. The kitchen is a chefs dream, equipped with stainless steel Bluetooth appliances, sleek quartz countertops, and ample storage space. The main floor boasts rich hardwood flooring, 9-foot ceilings, a cozy living room with a gas fireplace feature wall, and an upgraded laundry room for added convenience. Elegant hardwood stairs lead you to the second level, where the primary bedroom features double closets and a luxurious 4-piece ensuite. You'll also find three additional spacious bedrooms serviced by a modern 3-piece main bathroom. The fully finished basement offers even more living space, including a 5th bedroom, an additional 3-piece bathroom, and a rough-in for a fireplace, providing flexible options for guests, in-laws, or a home office. Step outside to your private backyard oasis, complete with a 21ft above-ground pool, composite deck, interlock patio, and a fully fenced yard ideal for relaxing or entertaining all summer long. Freshly painted April 2025.This home truly has it all... comfort, style, and space ready for you to move in and enjoy. Reach out today to book your private viewing! (id:19720)
Century 21 Synergy Realty Inc
1013 Sale Barn Road
Ottawa, Ontario
Welcome to 1013 Sale Barn Road in Greely where elegance and space come together in perfect harmony. Country living at it's best! This stunning 5 Bed, 3.5-bath home is set on a beautifully treed 2-acre lot. It was extensively renovated in 2018-2019 & shows like a model home! The stylish unique design elements and modern functionality will impress. Step into the dramatic front foyer with a grand curved staircase and take in the 10-FT ceilings that enhance the bright, open-concept main level. The show-stopping kitchen is a dream for entertainers and home chefs alike, featuring quartz countertops, high-end appliances, an abundance of cabinetry, a wine fridge & an impressive oversized island. Open-concept main level floorplan with cozy gas fireplace. The main floor den is perfect for work-from-home days. Don't miss the beautifully designed main floor laundry room with quartz counters, custom cabinetry, and a deep laundry sink. Upstairs, the Primary Suite boasts a custom walk-in closet and a zenful spa-inspired ensuite offering a freestanding tub, massive walk-in shower, and double quartz vanity. The finished lower level with 9-FT ceilings adds even more space with a family room, 3 pc bathroom, and a 5th bedroom or perfect home gym setup. Outside is where this home truly shines! Unwind in the hot tub under the stars, entertain year-round in the 3-season pavilion, gather around the firepit. Outdoor living at it's best! The backyard also features irrigation, a gas BBQ hookup, garden shed, and a second storage shed. Bonus features include a heated 3-car garage, parking for 20+, 200 amp service, Generlink, water treatment system with reverse osmosis, and more. Located in the desirable community of Greely, known for its estate properties and peaceful, family-friendly atmosphere - all just a short drive to schools, shops, and with easy access to Hwy 417 & Ottawa's city core. See attached floorplans & Feature Sheet for list of improvements. Open House Saturday April 19, 2-4pm. (id:19720)
Royal LePage Team Realty
410 - 3100 Carling Avenue E
Ottawa, Ontario
Welcome to this beautifully updated 2-bedroom, 1-bathroom condominium located in the desirable Bayshore area. This spacious unit offers a perfect blend of comfort and style, with plenty of room to relax and entertain. The interior has been thoughtfully renovated with stylish finishes that will impress from the moment you walk in. The building offers fantastic amenities, including an outdoor pool, sauna, and gym, giving you the ultimate in convenience and leisure right at your doorstep. Whether you're looking to unwind after a long day or stay active, this condo has it all. In addition to its stunning features, the location couldn't be better. You'll be just minutes away from shopping, making everyday errands a breeze. The Queensway Carleton Hospital is nearby, offering added convenience for healthcare needs. Plus, with easy access to Highway 417, commuting and getting around the city is a breeze. This is a must-see property don't miss your chance to make this beautiful condo your new home. Contact us today to schedule a viewing! Recent upgrades include : Kitchen counter ( 2014), New tile floor (2014), Repainted interior ( 2022), Custom blinds ( 2023), New accessible shower ( 2024) (id:19720)
Sutton Group - Ottawa Realty
3 Baroness Drive
Ottawa, Ontario
Welcome to this exceptional home nestled in one of Barrhaven's most sought-after and serene neighborhoods. Located on a quiet street with wider and deeper lots, this property offers a rare blend of space, privacy, and convenience. Just steps from the RCMP headquarters, scenic walking and running trails, Kennedy Craig Forest, and all the amenities Barrhaven has to offer, this home delivers both lifestyle and location. Designed to live like a four-bedroom, this 3-bedroom + loft landing home boasts soaring ceilings and an expansive, light-filled layout with an abundance of square footage. The main floor features a spacious family room, ideal for both everyday living and entertaining. The standout kitchen is a true showpiece, featuring updated cabinetry, quartz countertops, a bespoke backsplash, custom lighting, a pantry, and a built-in computer nook. Every detail has been thoughtfully curated, including crisp window coverings throughout. Step outside to your private backyard oasis beautifully landscaped and complete with a saltwater pool in tip-top shape. The yard is perfectly positioned to enjoy maximum light exposure and offers exceptional privacy. The unspoiled lower level offers a blank canvas to create the dream space you've always wanted be it a home theatre, gym, or suite. OPEN HOUSE SATURDAY APRIL 19th 2-4 PM (id:19720)
Engel & Volkers Ottawa
132 Rugosa Street
Ottawa, Ontario
Welcome to 132 Rugosa Street! This stunning 2023 Caivan-built home offers 4 bedrooms and 3 bathrooms, nestled in a peaceful, family-friendly neighborhood in Barrhaven. Step into the spacious foyer featuring a large closet and convenient access to a stylish partial bathroom. Just beyond, the mudroom connects directly to the double-car garage, adding everyday practicality. The main level showcases a bright, open-concept layout with gleaming hardwood floors and an abundance of natural light. The show-stopping kitchen is a modern chefs dream, featuring bold dark finishes, granite countertops, sleek black cabinetry and backsplash, high-end Café Line appliances including a gas stove, and a large island with seating. It seamlessly flows into the dining area with patio doors to the backyard and a generous family room centered around a cozy fireplace. Upstairs, the primary suite is spacious and offers a luxurious 4-piece ensuite boasting a dual vanity and glass shower as well as a walk-in closet. Three additional well-sized bedrooms and a full bathroom complete the upper level. The fully finished basement offers a massive versatile family room with laundry and ample storage. Enjoy proximity to parks, many schools, walking trails, and local amenities. (id:19720)
Keller Williams Integrity Realty
815 Regulus Ridge
Ottawa, Ontario
Discover comfort and style in this beautifully upgraded end-unit townhome, ideally situated in the sought-after community of Half Moon Bay, Barrhaven. Just minutes from the Minto Recreation Complex, top-ranked schools, parks, shops, restaurants, and with easy access to Highway 416, this home offers both convenience and lifestyle. Inside, you'll find a spacious and functional layout featuring a bright and airy primary bedroom with a walk-in closet and a sleek ensuite bath with ample counter space. Two additional well-sized bedrooms offer large closets and share a modern, full bathroom. The chef-inspired kitchen is equipped with quartz countertops, rich solid wood cabinetry, stainless steel appliances, a stylish new backsplash, and a large island perfect for meal prep and gatherings. Additional features include a convenient second-floor laundry room with a window, an automatic garage door opener, and tasteful upgrades throughout. This move-in-ready gem is the perfect blend of elegance, functionality, and location a home you'll instantly fall in love with! New Roof 2023, New Engineer hardwood floor in 2025,Freshly painted on main level. (id:19720)
Keller Williams Integrity Realty
253 Thistledown Court
Ottawa, Ontario
Welcome to this beautifully updated 3 bedroom townhome condo end unit nestled in a family-friendly neighbourhood. The main floor features a lovely kitchen with stainless steel appliances open to the dining area and spacious living room with newer flooring throughout. The second floor features large master bedroom and 2 other generous sized bedrooms as well as an updated bathroom and newer flooring throughout the second level. The lower level features a family room, laundry area and extra storage space. Enjoy the back yard that is fully fenced in surrounded by a lilac tree with a beautiful garden that is in full blossom during the summer time. Completely landscaped with a lovely patio area for all the family and friends to get together. Close to parks, schools, shopping, public transit and all amenities. Welcome to your new home. (id:19720)
Right At Home Realty
15 Pinecone Trail
Ottawa, Ontario
This might be one of the LARGEST lots in Amberwood Village, almost 100 feet across the back! NO REAR neighbors & offers north west exposure!! Backs onto Amberwood path! Across the street from the Amberwood Golf Course! Very quiet street with lots of original owners, people LOVE living in this sought after community! FULL brick surround- they don't make them like they used to! Driveway can accommodate 4 cars! NEW windows & roof! Tiled large foyer! French doors guide you to the the formal living room. Hardwood on most of the main level including formal dining & great room! The very BRIGHT white kitchen is surrounded by windows allowing for beautiful views of the yard! Granite countertops! There is a 3-panel door system in the great room PLUS a wood burning fireplace that has a traditional brick surround! Good size mudroom off the garage! Large primary offers a walk in closet PLUS 4-piece ensuite. A little bit of TLC would go a long way! 3 additional good size bedrooms PLUS a 4-piece main bath complete the 2nd level! Fully finished lower level has newer carpet & offers a rec room, den, 3-piece bath, laundry & loads of storage! The pool area is fenced, there is an interlock patio, the towering cedars provide total privacy in the backyard (id:19720)
RE/MAX Absolute Realty Inc.
912 - 314 Central Park Drive
Ottawa, Ontario
Sensational 2 bedroom PLUS den suite! This condo offers beautiful and unobstructed southern facing views of green space and the cityscape! Grand layout with an excellent floorplan and great use of space throughout the entire suite. Large kitchen with ample cabinetry and counterop space. Loads of windows allowing natural lighting AND a private balcony to enjoy quiet and serene views of the surroundings of Central Park. Two very generously sized bedrooms and a versatile den. Parking included. Minutes to the Merivale strip with shopping, restaurants, retail and more. The Civic hospital, Bike/walking trails, public transit are all pretty much at your doorstep. Amenities include a fitness center and party room (id:19720)
Coldwell Banker First Ottawa Realty
407 - 429 Kent Street
Ottawa, Ontario
Welcome home! Modern and stylish this two bedroom, two FULL baths condo including underground PARKING in the heart of Centretown has it all! With distinctive urban styling, this home stands above the crowd. Boasting tall ceilings, hardwood flooring, European style kitchen with gleaming quartz cabinetry, chic backsplash & stainless-steel appliances, in-suite laundry, private balcony overlooking the City, underground parking included, and the list goes on! Beautiful and spacious Primary Bedroom with plenty of storage and luxurious ensuite + not to mention the spacious Second Bedroom that could easily be used as an at home office space, if desired!The sought-after Centropolis building offers a rooftop terrace with seating and BBQs everything you need to relax at your fingertips. Plus, live only steps away from everything desirable Centretown has to offer including some of Ottawas favourite restaurants, popular shops, and trendy entertainment! Easily walk to Bank Street or Elgin Street at your desire this is truly downtown living done right! Your modern city lifestyle awaits, come fall in love today! (id:19720)
RE/MAX Hallmark Realty Group
33 Wilton Crescent
Ottawa, Ontario
**OPEN HOUSE Saturday, April 19th 2:00-4:00PM** Nestled in Ottawa's highly sought-after Glebe neighborhood, this detached 2-storey home blends timeless character with an unbeatable location. Overlooking Browns Inlet and the Rideau Canal, this spacious 3-bedroom, 1-bathroom residence was built in 1929 and exudes warmth and charm featuring original hardwood floors, large principal rooms, and an abundance of natural light through oversized windows. The inviting living room is anchored by a cozy gas insert fireplace, perfect for relaxing or entertaining. The generous layout includes a primary suite with serene water views and two additional large bedrooms ideal for families, guests, or home offices. The partly finished basement offers full ceiling height and excellent potential for future development. The detached garage and additional tandem parking for two in the rear laneway adds convenience, while the prime location puts you just steps from parks, top-rated schools, shops, and all the amenities the Glebe is known for. Don't miss this rare opportunity to own a piece of Ottawa's history in one of its most desirable communities. (id:19720)
Exp Realty
526 Aglish Mews
Ottawa, Ontario
OPEN HOUSE SATURDAY APRIL 19TH, FROM 1-3 | Discover this beautifully designed and well-built end unit townhome in the highly desirable community of Quinns Pointe. Located steps from parks, green space, the Minto Recreation Complex, and close to all the amenities Barrhaven has to offer. This Minto home features over 1,200 sq. ft. of living space and a collection of timeless upgrades throughout. The entry level includes a spacious foyer, inside access to the garage, and a dedicated laundry room. Upstairs, enjoy the bright open-concept layout, 9' ceilings, and hardwood flooring. The upgraded kitchen boasts quartz countertops, stainless steel appliances, a breakfast bar, modern hardware, and a bonus pantry. The balcony offers a great space for entertaining with extra room thanks to the side placement of the A/C unit.The top floor is completely carpet-free and includes a sun-filled primary bedroom and a well-sized second bedroom, ideal for family, guests, or a home office. A perfect blend of comfort and style in a growing, family-friendly community! (id:19720)
RE/MAX Hallmark Realty Group




