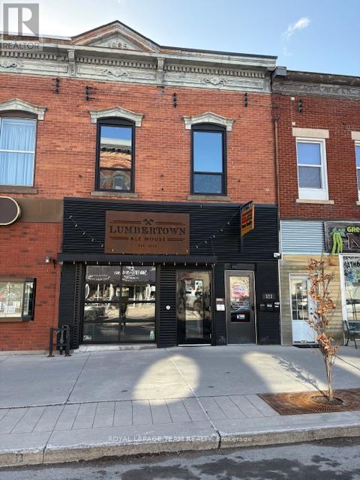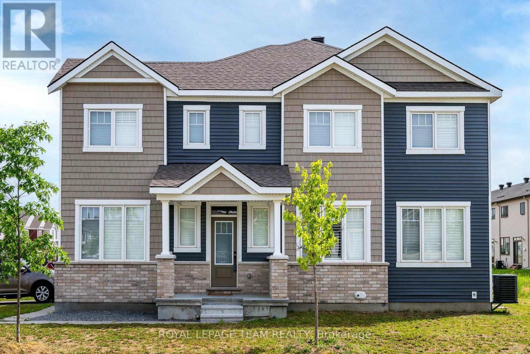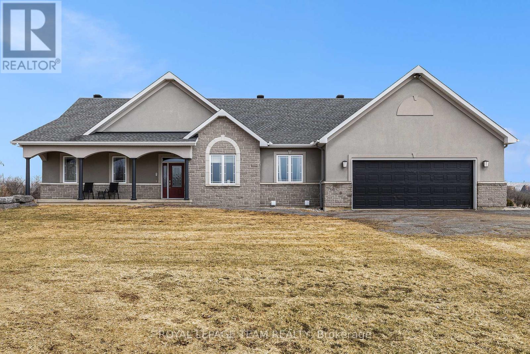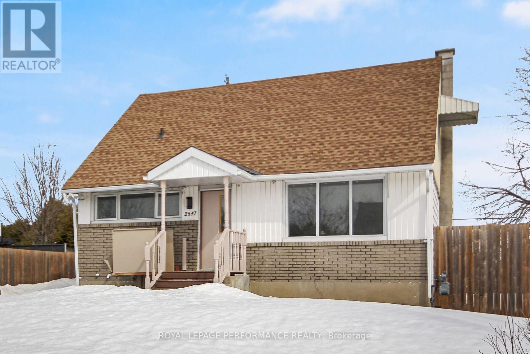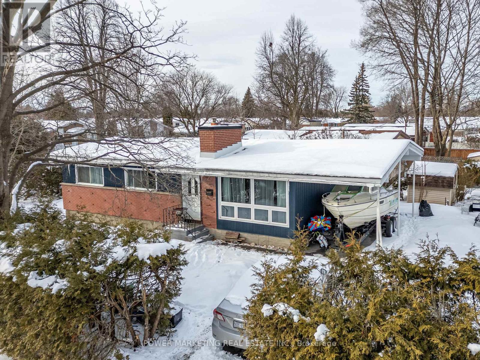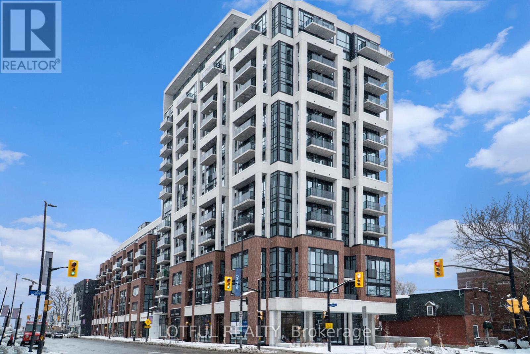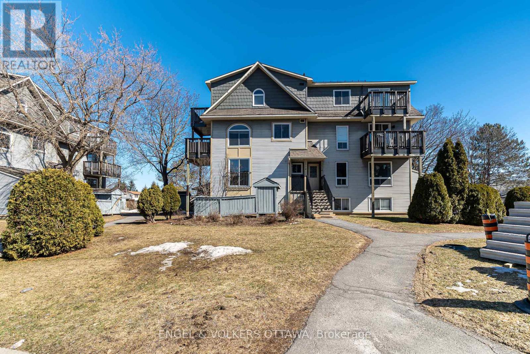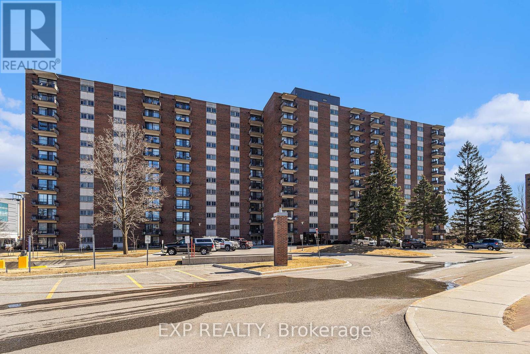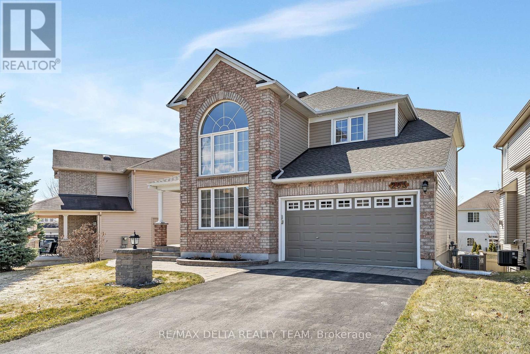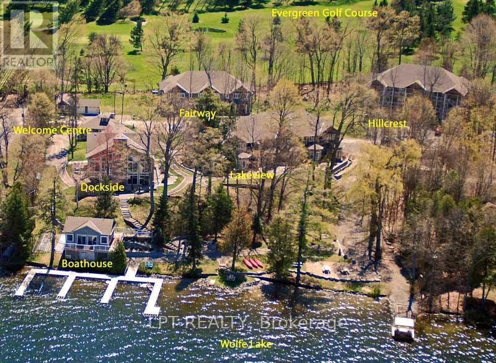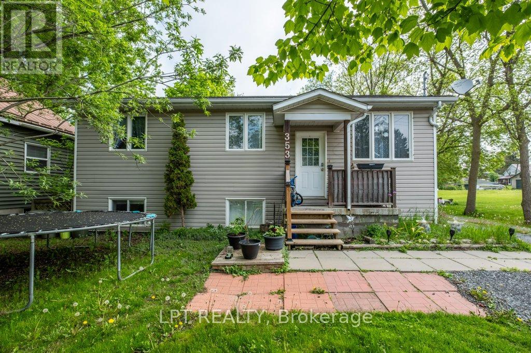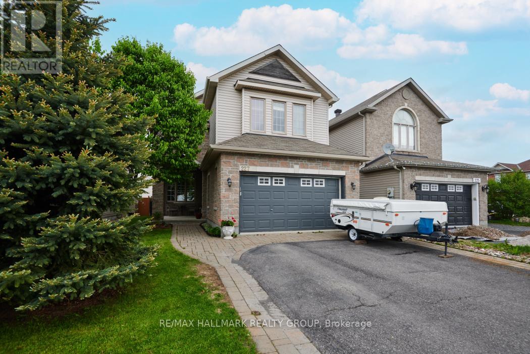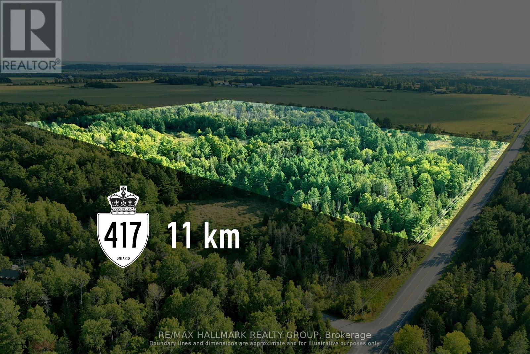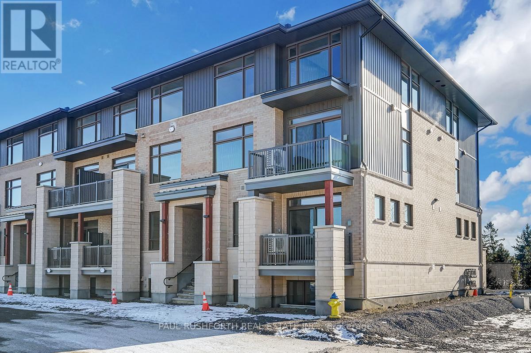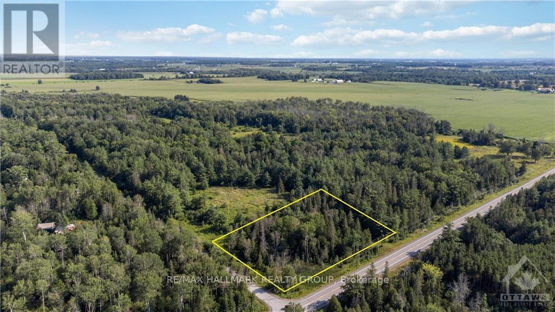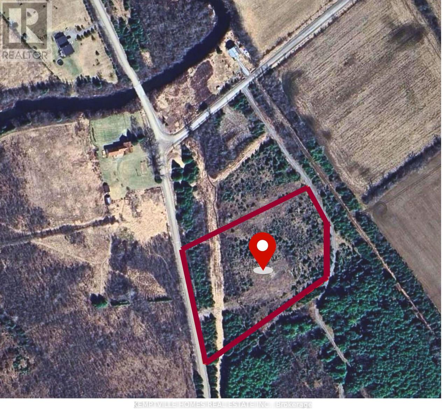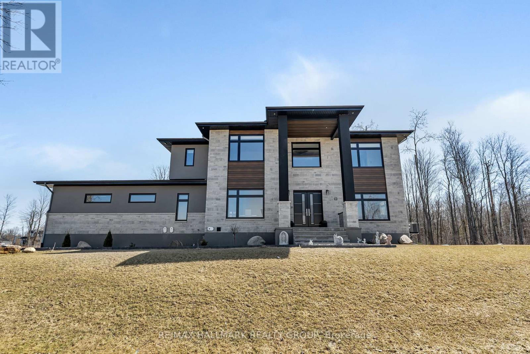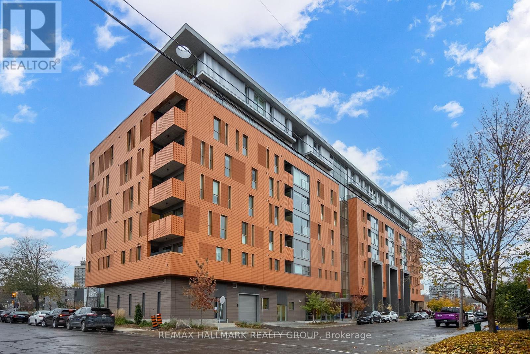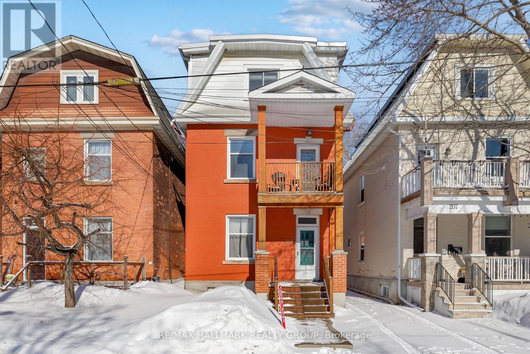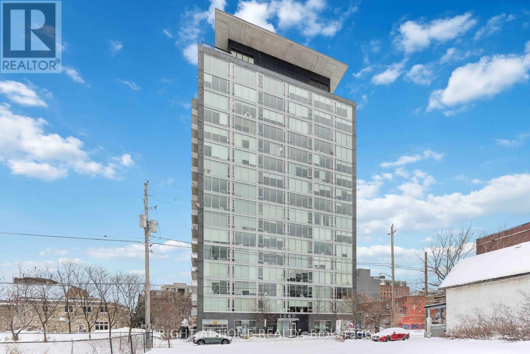Ottawa Listings
329 Richelieu Avenue
Ottawa, Ontario
Perfect turn-key investment opportunity in a prime location just minutes from downtown Ottawa and the University of Ottawa! This fully rented, well-maintained corner property features seven bright and spacious units: 4 two-bedrooms, 2 one-bedrooms, and 1 bachelor making it an ideal addition to any investor's portfolio. The building is in excellent condition with high-quality tenants and strong rental income. Units 1 and 2 were fully renovated in April 2024, while Units 3 and 6 were updated within the past few years. The remaining units are also in very good condition. Common areas include coin-operated laundry and a rear patio for tenant enjoyment. Major upgrades include a high-efficiency gas hot water boiler furnace (2018) and main sewer line replacement (2021) from the basement to the city connection. Walking distance to transit, shopping, restaurants, and everything this vibrant community has to offer, this property is a smart and reliable investment. (id:19720)
RE/MAX Hallmark Sam Moussa Realty
35 Richer Street
North Stormont, Ontario
Welcome to this stunning waterfront home, perfectly nestled in the serene and peaceful town of Crysler. This exquisite property boasts 4 spacious bedrooms and 3 bathrooms, offering a perfect blend of comfort and luxury. Situated on a premium lot with no rear neighbors, you'll enjoy unparalleled privacy and direct water access right from your backyard an ideal retreat for nature lovers and outdoor enthusiasts alike. Step inside to discover a thoughtfully designed main floor featuring an inviting office space and an open-concept living and dining area, perfect for entertaining guests or enjoying cozy family moments. The customized Chef's Kitchen is a true showstopper, complete with an oversized island, sleek quartz countertops, and a pantry providing ample storage for all your culinary needs. Upstairs, the second floor presents a breathtaking water-view master bedroom, complete with a walk-in closet and a luxurious 5-piece ensuite. Three additional generously sized bedrooms and a full bath complete this level, ensuring plenty of space for family or guests. Close to the popular Calypso Theme Waterpark, picturesque trails, and neighboring towns like Casselman and Embrun, all offering vibrant community life and conveniences. Don't miss the chance to call this waterfront gem your home. 48 hours irrevocable on all offers. Please submit your application along with pay slips and credit reports. Schedule your private viewing today! (id:19720)
Home Run Realty Inc.
123 John Street N
Arnprior, Ontario
Welcome to 123 John Street North, a unique 2 storey, all-brick commercial building in the great little town of Arnprior. On the main floor you will find a popular downtown restaurant. Upstairs is an Office space that could easily be an Apartment with an entrance off John Street, and a second Apartment with a separate entrance at the rear of the building. (id:19720)
Royal LePage Team Realty
741 Derreen Avenue
Ottawa, Ontario
Stunning End Unit on an XL Lot. Prime Corner Location! Welcome to 741 Derreen Ave., a rare 3-bedroom end-unit townhome on an extra-large lot in a coveted corner setting with windows all around! Nestled near scenic parks, tranquil water features, and nature trails, this neighbourhood offers the perfect blend of space, privacy, and natural beauty - with convenient access to the highway and CTC to boot! Step inside to discover a thoughtfully designed layout featuring a private main-floor corner office, a spacious living area, and an open-concept kitchen ideal for entertaining. Upstairs, you'll find three generously sized bedrooms, a convenient laundry room, and a serene primary bedroom with 4-piece ensuite. The unfinished basement includes rough-ins for a fourth bathroom, offering lots of potential for a custom lower suite. Enjoy all-day sunlight in the south-facing backyard, perfect for relaxation or entertaining. With parks and trails just steps away, this home is the perfect place for nature enthusiasts and families. Don't miss this incredible opportunity - book your showing today! (id:19720)
Royal LePage Team Realty
672 Country Street
Mississippi Mills, Ontario
Welcome to this beautiful 5-bedroom bungalow situated on 16 acres, offering the perfect blend of privacy, comfort, and practicality. This spacious home features an open-concept layout that seamlessly connects the living, dining, and kitchen areas, making it ideal for both everyday living and entertaining. As you walk in the front door, you are immediately greeted by the sunlit foyer, which leads to the family room room with fireplace and vaulted ceilings, the dining area and open-concept kitchen with extensive cabinetry, ample counter space and kitchen island with seating capacity. Adjacent to the kitchen is an large mudroom with laundry area that leads to the garage. The main level also features a spacious primary bedroom with two walk-in closets, 5-piece washroom with dual vanity, and three additional bedrooms and a 4-piece washroom. The lower-level is equipped with radiant in-floor heating for year-round comfort and it has a home theatre projector and screen, wired for surround sound. With 9ft ceilings, there is ample space for a variety of uses whether its a golf simulator haven, basement hockey rink, home gym, or a cozy recreation area.The home is fully wheelchair accessible, ensuring ease of movement throughout the entire space. For those who need room for vehicles, hobbies, or business, this property includes not one, but two garages. The large attached garage (26'11" x 43'10ft) provides ample space for four vehicles, tools, and storage. In addition, the separate commercial garage measuring approximately 28ft by 36ft, offers a fantastic opportunity for business owners or anyone needing extra workspace for projects or equipment. Whether you're entertaining guests or enjoying peaceful family nights, this backyard is designed for relaxation and fun, with the pool, fire pit, interlock patio with ample room for hosting barbecue parties. Furnace- 2022; AC- 2023; 80 Gallon Hot Water Tank - 2022; Rebuilt Water Softener - 2023; Microwave and Dishwasher - 2024. (id:19720)
Royal LePage Team Realty
1338 Creekway Private
Ottawa, Ontario
This bright and modern 2-bedroom 1.5 bathrooms lower-end unit with underground parking is perfectly situated in the sought-after Kanata Lakes community. The open-concept layout features large windows, filling the space with natural light, while the sleek kitchen offers stainless steel appliances, ample cabinetry, and stylish countertops. The lower level includes two spacious bedrooms, a full bathroom, and in-suite laundry for added convenience. Located just minutes from Tanger Outlets, Canadian Tire Centre, Costco, parks, public transit, and Highway 417, this home offers both comfort and accessibility. Available immediately! No Pets, No Smokers preferred. Income, credit, references and IDs are required. (id:19720)
Home Run Realty Inc.
2647 Ayers Avenue
Ottawa, Ontario
Single family home on an expansive lot of a dead-end street in Alta Vista. Oversized detached garage has commercial height interior and new overhead door, ideal for contractors' home base. The home has a bright rear one storey addition built upon a full foundation with basement beneath it, hardwood floors, newer windows and roof. Great bones, super convenient location backing onto Peplinski Arena. The high and dry full basement is ripe for personalization. The home wants a bit of love but with a few updates, perhaps the second storey expanded....the possibilites are compelling. (id:19720)
Royal LePage Performance Realty
935 Goren Avenue
Ottawa, Ontario
Take a moment to explore 935 Goren Ave, a delightful 3-bedroom, 2-bath bungalow that truly stands out! Offering spacious living areas and an abundance of natural light, the tile floors contribute to a warm and welcoming feel. The private backyard provides the ideal space for both relaxation and entertaining. Recent upgrades enhance the homes appeal, including a fully renovated bathroom and fresh new flooring, giving the home a contemporary, updated look. The freshly painted interior brightens up the entire space. The kitchen comes equipped with brand-new stainless steel appliances. A standout feature of this property is the basement unit with its own separate entrance, offering extra privacy and flexibility. Whether you choose to use it as an in-law suite, rental unit, or additional living space, it adds excellent value to the home. Situated on a corner lot, the property offers plenty of potential. Elmvale Acres is a highly desirable neighborhood with close proximity to shops, restaurants, parks, and schools. Don't miss out on the opportunity to own this amazing bungalow in such a sought-after location. (id:19720)
Power Marketing Real Estate Inc.
1517 Queensdale Avenue
Ottawa, Ontario
Rarely Offered - Newly Created Residential Building Lot in Sought After Blossom Park Neighbourhood. Build your dream home on an attractive and spacious 50' x 100' residential lot. The new lot is approved by way of a severance and a new registered plan (survey), registration to be completed prior to closing. A full array of municipal services are available on the street. Attractive central location in close proximity to Farm Boy, A&W, Giant Tiger, South Keys and Hunt Club Plaza(s), several parks and more. Please do not walk the property without express consent of the Listing Agent. (id:19720)
Coldwell Banker Sarazen Realty
1309 - 560 Rideau Street
Ottawa, Ontario
Experience breathtaking southern views and complete privacy from the 13th floor of this stunning suite at The Charlotte. Offering the perfect blend of luxury and urban convenience, this beautiful 1-bedroom, 1-bathroom condo is located in the heart of Ottawa.The open-concept design bathes the space in natural light, highlighting the sleek finishes throughout. The kitchen is equipped with quartz countertops and stainless-steel appliances, flowing seamlessly into the spacious living area. The private balcony is accessible through both the living room and the generously sized bedroom, offering a perfect retreat to enjoy expansive city views in complete privacy.The 3-piece bathroom is a true highlight with its stylish, high-end finishes. Added conveniences include in-unit laundry and a dedicated storage locker.Residents of The Charlotte enjoy exclusive access to top-tier amenities, including a rooftop terrace with an outdoor pool, BBQ lounge, and stunning views. The building also features a state-of-the-art gym, yoga studio, games room, and a party room with a full kitchen and bar. For added convenience, there is a guest suite and concierge services available.Situated just steps from Ottawas best attractions, such as the Rideau Centre, Byward Market, and Ottawa U, this building places everything you need right at your doorstep. Whether commuting via the O-train or strolling to Parliament Hill or Centretown, you'll be at the center of it all.This one-year-old, high-end, hotel-inspired building offers the perfect combination of style, comfort, and convenience. Don't miss the opportunity to experience luxury living. Schedule your viewing today! **EXTRAS** Condo Fee Includes High Speed Internet (id:19720)
Lotful Realty
1504 Tanguay Court
Ottawa, Ontario
Welcome to this 2 bedroom, 1.5 bathroom condo located in Kanata, where affordability meets functionality. Rarely offered in this price point, this home features a private fenced yard, perfect for a sunny spot to sit, or to allow your furry or none furry children to play. This home features a newly updated kitchen, with sage green cabinet doors, large white tile backsplash and trendy counters, finished off with black fixtures and brand new never used stainless steel appliances. Enjoy brand new luxury vinyl plank flooring through out the main level, filled with south western facing natural light. High end carpet welcomes you downstairs to your large laundry room, equiped with sink and brand new washer and dryer. Enjoy your freshly updated bathroom, right outside your spacious primary bedroom, with walk in closet. No need for work or painting before you move, enjoy the convenience of this turn key home. (id:19720)
Engel & Volkers Ottawa
711 - 1465 Baseline Road
Ottawa, Ontario
An incredible opportunity to own a rarely available 3-bedroom, 2-bathroom condo offering the perfect blend of space, natural light, and location. Thoughtfully maintained and ideally situated in a central Ottawa neighbourhood, this home is a standout opportunity for first-time buyers, down-sizers, families, or investors alike. From the moment you step inside, you'll appreciate the bright and airy atmosphere created by large south-facing windows that flood the space with natural light throughout the day. The well-designed layout offers clear separation between the living areas and the bedrooms, ensuring both comfort and functionality. The kitchen is cheerful and inviting, with plenty of storage and room to move, flowing naturally into the dedicated dining area that's perfect for relaxed meals or entertaining guests. Just off the dining space, step onto your private balcony to take in open south-facing views and enjoy the afternoon sun. Tucked away down the hall are three generously sized bedrooms, including a spacious primary suite featuring a walk-in closet and a 3-piece ensuite bath. The remaining bedrooms are ideal for children, guests, or a home office setup allowing flexibility to suit any lifestyle. This well-managed condo building boasts a variety of amenities to enhance daily living, including an outdoor pool, exercise room, library, party/meeting room, and a welcoming sense of community. Even better, all utilities (heat, hydro, and water) are included in the condo fees, making budgeting simple and hassle-free. Additional features include one underground parking spot, a storage locker, and ample visitor parking. Ideally located close to transit, shopping, parks, schools, and all the amenities of Merivale Road, this is your chance to enjoy convenient condo living in a fantastic neighbourhood. Don't miss your opportunity to call this spacious, sun-filled condo home! Book your showing today! (id:19720)
Unreserved Brokerage
Exp Realty
205 Lucinda Crescent
Ottawa, Ontario
This bright and spacious 3-bedroom, 4-bathroom Pretoria Model by Valecraft, complete with a double-car garage, blends comfort and versatility for your family. Located within walking distance to Goldfinch Park, this home offers the perfect combination of convenience and outdoor access. A charming stone walkway leads you inside to the main level, where you'll find a welcoming living room with hardwood floors, soaring 20-foot ceilings, and a stunning arched window that floods the space with natural light. The modern kitchen, updated in 2021, opens into a generously sized family room featuring a cozy gas fireplace and a custom built-in wall unit, creating an inviting space for gatherings. A patio door leads to a deck with stairs descending to the yard and patio, offering easy outdoor access. Convenience is key, with a main floor laundry area that simplifies everyday tasks. The spacious primary bedroom boasts a walk-in closet and a luxurious ensuite with a separate shower and a Roman tub. Two additional well-sized bedrooms and a full bath complete the second level. Hardwood and ceramic flooring flow throughout (excluding the stairs).The fully finished walk-out basement, equipped with a kitchenette and a powder room, offers excellent potential for an in-law suite or separate living space. Recent upgrades include a new roof (2022), furnace, and A/C (2024), providing peace of mind for years to come. (id:19720)
RE/MAX Delta Realty Team
1921 Greys Creek Road
Ottawa, Ontario
Experience the perfect blend of timeless charm and nature in this well-maintained custom-built home, where modern comfort meets serene forested surroundings. Nestled on a 4.23-acre lot, this home offers a refined living space, backing onto a protected forested area. The interior boasts the perfect balance of open and defined spaces, featuring 3 beds, 3+1 baths and an incredible lower level that is ideal for entertaining. Details include vaulted ceilings and windows that maximize natural light. The kitchen is equipped w/floor-to-ceiling cabinets, stainless steel appliances, easy access central vac and a peninsula that opens to the family room with gas fireplace. Continue to the primary suite w/a walk-in closet and large 5pc ensuite w/jetted tub. Outside, relax in the tranquil interlocked backyard entertainment area w/a fire pit, garden, shed and great greenery. A beautiful, private atmosphere featuring a canopy of mature trees and landscaped gardens. This well-cared for property comes complete with a 3-car garage and an extended driveway that is ideal for leisure and hobby vehicles. (id:19720)
Century 21 Synergy Realty Inc
2-1406 Foxwell Street
Ottawa, Ontario
Discover the perfect blend of modern living and convenience in this stunning condo townhome, ideally situated just minutes from downtown. With shopping, transit, schools, and parks just steps away, everything you need is within easy reach. Step inside to find a freshly painted and completely renovated interior, featuring brand new flooring and stylish light fixtures throughout. The open-concept kitchen is a chef's dream, boasting upgraded cabinets and sleek stainless steel appliances, making it perfect for entertaining family and friends. An updated powder room on the main level adds to the home's appeal, ensuring comfort and convenience for guests. Venture to the second level, where you'll find three spacious bedrooms, each with new flooring, doors, and ample closet space. The two fully renovated baths upstairs provide a touch of luxury, while the primary bedroom features a generous closet and a private ensuite bath for added privacy. The fully finished basement offers a large recreation room and an additional full bath, ideal for family gatherings or relaxation. Step outside to your private, fully fenced backyard, perfect for enjoying sunny days or hosting barbecues. Don't miss your chance to own this exceptional property, call today to schedule a viewing! (id:19720)
Power Marketing Real Estate Inc.
6356 Renaud Road
Ottawa, Ontario
Newer double car garage, bungalow for sale in Orleans. This fully landscaped home features beautiful gardening and patio stones throughout the property. Inside comes with 2 spacious bedrms and 3 full baths. Primary bedrm has a large walk in closet and 4 pc ensuite bath with double sinks, granite counter tops and stand up glass shower. The formal den and family rm have gorgeous hardwood flrs throughout. Family rm also comes with gas fireplace. Open concept eat in kitchen has ample cabinet and counter top space, stainless steel appliances and ceramic flrs. Basement is partially finished with a full bath, office and big rec rm. Backyard is fully fenced and private with no rear neighbours. This home is walking distance to parks, trails, schools, transit/park and ride station and much more. Book your appointment today, Flooring: Hardwood, Flooring: Carpet W/W & Mixed ** This is a linked property.** (id:19720)
Power Marketing Real Estate Inc.
3-3 - 532 10th Concession Road
Rideau Lakes, Ontario
Welcome to Wolfe Springs Resortyour perfect getaway with fractional ownership at this stunning four-season vacation property, nestled near picturesque Westport, Ontario, along the shores of Wolfe Lake.This beautifully appointed two-storey villa boasts 2 spacious bedrooms, 3 bathrooms, and an inviting open-concept design. The kitchen impresses with elegant granite countertops, stainless steel appliances, and ample room to prepare memorable meals. Step down into the cozy, sunken living room featuring a warm propane fireplace and scenic views of the lush fairway.Upstairs, the expansive primary bedroom offers a luxurious retreat, complete with a relaxing soaker tub and private ensuite bath. Your villa comes fully furnished, thoughtfully equipped with everything you needincluding a convenient washer and dryer discreetly located on the upper-level hallway.Enjoy resort-style living at its finest with exclusive access to Wolfe Springs' fantastic amenities, including a recreation room, theater, boat house, complimentary canoes, kayaks, paddle boats, bicycles, shared golf carts, and an inviting barbecue and fire pit area. The waterfront features a sandy beach and dockideal for swimming, boating, and soaking up the sun.Fractional ownership provides you with six unforgettable weeks each year, including a guaranteed fixed summer week during the first week of July. The six weeks include a week in May, July, September, November, and two other weeks to be confirmed. The six weeks include a week in May, July, September, November, and two other weeks to be confirmed. Make lasting memories at your lakeside paradise! All resort fees have been paid for 2025, totaling approximately \\$4200 per year. (id:19720)
Lpt Realty
2680 Pierrette Drive
Ottawa, Ontario
Nestled in the heart of Cumberland Estates, this exceptional home offers the perfect balance of modern updates and natural seclusion. Situated on a lush, wooded lot, this property provides ultimate privacy while boasting meticulously maintained landscaping that enhances its serene setting. Inside, this home showcases pristine style and livability. The recently updated kitchen (2022) is a true showstopper, featuring high-end finishes, abundant cabinetry, quartz countertops, stainless steel appliances, and a well-designed layout - perfect for both cooking and entertaining. The extra-large living room, dining room, and family room elevate the home's functionality and elegance, offering ample space for gatherings. The main floor is complete with a large and bright primary bedroom and a spa-like ensuite, fully renovated in 2023. Another standout feature is the expansive basement, designed for both recreation and relaxation. This incredible space boasts a spacious games room, a dedicated media room for movie nights, and three additional bedrooms, offering endless possibilities for guests, family, or multi-purpose use. The outdoor retreat is just as impressive. Imagine summer days spent on the interlock patio beneath the oversized gazebo, overlooking the sparkling inground pool and surrounded by mature trees. But it's not just the patio - everywhere you look, you'll find stunning stone landscaping and thoughtfully maintained gardens, creating a private oasis where you can relax, entertain, and unwind in total serenity. With its secluded ambiance, luxurious updates, and thoughtfully designed entertainment spaces, this home is a rare find - dont miss the chance to experience it for yourself! (id:19720)
RE/MAX Hallmark Realty Group
353 Charles Street N
Gananoque, Ontario
Welcome to this delightful 3-bedroom, 1-bathroom bungalow nestled in the heart of splendid Gananoque, Ontario! Featuring a generous in-law suite, this home perfectly combines comfort and functionality. The main floor boasts three spacious bedrooms, each arranged for your tranquility, and one gleaming full bath, offering a calm retreat after a long day. The highlight of the house is a large country kitchen fitted with premium quality appliances, ideal for daily use and entertaining loved ones. Enjoy the simple pleasure of starting your day on the inviting front porch with your morning coffee, or winding down in the evening with a beverage. The property extends into a big mature lot, providing ample space and privacy in a quiet area perfect for relaxation and serenity. Adding value to the property is a full in-law suite, equipped with a cozy single bedroom, a den, in-suite laundry, and a separate entrance to ensure privacy while living together. This feature not only makes the house an attractive option for multi-generational living but also represents an excellent investment opportunity. The suite can be used for rental income, helping to pay your mortgage a smart move for first-time investors looking to add substantial value to their portfolio. Conveniently located near a school and park, and within walking distance to all the best amenities Gananoque has to offer. Call today! (id:19720)
Lpt Realty
3 Deerfield Street
Loyalist, Ontario
Situated in the scenic lakeside area of Amherstview, this delightful elevated bungalow offers a wonderful chance for a family to make it their new home. Featuring 3+1 bedrooms, 1.5 bathrooms, a spacious workshop, and a welcoming above-ground pool, this well-kept property is filled with possibilities. Its flexible layout includes an option for a lower-level in-law suite, which has its own private rear entrance, perfect for accommodating extended family or for those looking to generate additional income. Stepping inside, the bright, open front entrance leads to a carpet-free main level. The sizable living room features new laminate flooring throughout the living area, adding a modern touch and durability, along with a large front window that bathes the room in natural light. The modern eat-in kitchen is well-equipped with ample storage and prep space, updated kitchen cabinets, tiled floors, and a handy back door leading to the fenced backyard, large deck, and the pool. The three main level bedrooms are spacious and maintain a clean, carpet-free look. Downstairs, there's a potential extra bedroom, a large recreational space, and a half-bath. This level also includes storage space and laundry facilities. Located a short walk from Lake Ontario, parks, and sports fields, with nearby essential shopping, this impeccably maintained bungalow is nestled on a lot resembling a park. The family-friendly neighborhood and easy access to city bus routes enhance the desirability of this home. (id:19720)
Lpt Realty
38 William Meek Drive
Mcnab/braeside, Ontario
Charming 3-Bedroom Bungalow in the Heart of Braeside! Perfectly positioned in the heart of Braeside, this welcoming 3-bedroom, 1-bathroom bungalow offers a wonderful balance of comfort and convenience. With a detached garage and a spacious lot, this home is ideal for those seeking a peaceful retreat while staying close to key amenities. Outdoor enthusiasts will love the proximity to parks, a recreation centre, a marina, a golf course, and a beautiful beach, all just minutes away. Whether you're searching for a cozy getaway, a fantastic starter home, or a smart investment opportunity, this property checks all the boxes. With its prime location and strong rental potential, it's a great choice for investors looking to expand their portfolio. Don't miss this opportunity schedule your viewing today! Hot Water Tank (2024) Owned. Septic tank replaced (approx.2021) - Not septic bed. Furnace installed in February 2004 - Furnace inspection was done April 1st, 2025. A/C (approx.2005) (id:19720)
RE/MAX Hallmark Realty Group
227 Trail Side Circle
Ottawa, Ontario
SPACIOUS & BRIGHT 5 bedroom/ 4 bathroom home in incredible location- nestled on a quiet child-friendly street surrounded in lush green space, several parks, trails along a tranquil creek and easy access to highway, Innes Road, shopping and restaurants. PICTURE PERFECT curb appeal with gorgeous stone front, interlock along driveway & walkway and covered porch. Grand foyer with gorgeous site lines. The main floor boasts high ceilings and hardwood floors. Living and dining room are flanked in windows. Huge eat-in kitchen with sunny breakfast room, pantry, gorgeous wood cabinetry and newer S/S appliances. The breakfast room opens up to the fully fenced backyard and large interlock patio. Main floor family room with cozy gas fireplace. Upstairs, you have convenient 2nd floor laundry, 4 bedrooms including an incredible master retreat with wall of windows, walk-in closet and en-suite bathroom. The fully- finished basement offers plenty of extra living space with a rec/ media room, 5th bedroom and full bathroom. Call today for a private viewing. (id:19720)
RE/MAX Hallmark Realty Group
195 Peres Blancs Avenue
Ottawa, Ontario
Welcome to 195 Des Peres Blancs. Prime investment opportunities in Vanier. Fully tenanted, income generating property. This property consists of two buildings (must be purchased together). The smaller one has two, one bedroom, one bath apartments (rent $980 and $1,300). The other building has three, two bedrooms, one bath apartments (rent $950, $950 and $1,700). All bedrooms are a good size, have a functional kitchen and full bath. The property is well maintained by the long time owner. Tenants pay hydro (separate meters). Four HWT are owned, one is rental (in a basement apartment). There is one heating system, paid by the owner (natural gas) for both buildings. Furnace 2021. Windows 2010. Roof 2014. Minimum 24h notice for showings. (id:19720)
Coldwell Banker Sarazen Realty
1309 - 560 Rideau Street
Ottawa, Ontario
FULLY FURNISHED!!! Experience breathtaking southern views and complete privacy from the 13th floor of this stunning suite at The Charlotte. Offering the perfect blend of luxury and urban convenience, this beautiful 1-bedroom, 1-bathroom condo is located in the heart of Ottawa.The open-concept design bathes the space in natural light, highlighting the sleek finishes throughout. The kitchen is equipped with quartz countertops and stainless-steel appliances, flowing seamlessly into the spacious living area. The private balcony is accessible through both the living room and the generously sized bedroom, offering a perfect retreat to enjoy expansive city views in complete privacy.The 3-piece bathroom is a true highlight with its stylish, high-end finishes. Added conveniences include in-unit laundry and a dedicated storage locker.Residents of The Charlotte enjoy exclusive access to top-tier amenities, including a rooftop terrace with an outdoor pool, BBQ lounge, and stunning views. The building also features a state-of-the-art gym, yoga studio, games room, and a party room with a full kitchen and bar. For added convenience, there is a guest suite and concierge services available.Situated just steps from Ottawas best attractions, such as the Rideau Centre, Byward Market, and Ottawa U, this building places everything you need right at your doorstep. Whether commuting via the O-train or strolling to Parliament Hill or Centretown, you'll be at the center of it all.This one-year-old, high-end, hotel-inspired building offers the perfect combination of style, comfort, and convenience. Don't miss the opportunity to experience luxury living. Schedule your viewing today! **EXTRAS** Includes High Speed Internet (id:19720)
Lotful Realty
115 Gascon Street
Alfred And Plantagenet, Ontario
Welcome to 115 Gascon St., just outside Lefaivre! This beautifully updated 3-bed, 3-bath home also features a walkout basement studio apartment. With over 200 feet of private waterfront on the Ottawa River and stunning views of the Laurentian Mountains, its the perfect dream home. The main level boasts 20-ft ceilings in the living room with a new electric fireplace, an open kitchen with a custom island and solid maple cabinetry, and a convenient main floor laundry. It flows into a bright 4-season sunroom, leading to your outdoor paradise, complete with a heated in-ground saltwater pool, hot tub, and beautifully landscaped grounds. Recent upgrades include Canexcel siding, over 50 feet of Trek balcony, updated pool and salt system, and a removable insulated hot tub enclosure. Upstairs, you'll find 3 spacious bedrooms and a 4-piece bath with a jacuzzi tub. The fully vacant, walkout lower-level studio apartment offers rental potential or a private space for family. There's also a heated 11'6" x 14' storage area beneath the sunroom, perfect for your gear. This home offers waterfront access ideal for smaller boats, canoeing, kayaking, paddleboarding, and fishing. A nearby marina and ferry to Montebello add extra convenience. A true gem with tons of updates, privacy, and the potential for income generation! For more details, see the attached feature sheet. Don't miss out, schedule your viewing today! Offers require 24-hour irrevocable as per form 244 (id:19720)
Paul Rushforth Real Estate Inc.
00 Galetta Side Road
Ottawa, Ontario
Welcome to 00 Galetta Side Road! This prime vacant land, zoned RU, offers a world of possibilities and represents an excellent long-term investment opportunity. Picture yourself building your dream home on this mostly flat terrain with partial clearing, providing privacy and easy access to Fitzroy Harbour's amenities, and a short commute to Kanata. Or, envision the potential for various ventures, drawing inspiration from nearby comparable properties. From charming equestrian facilities that have become local landmarks, to thriving diversified on-farm enterprises that have redefined the area's agricultural landscape. Seize this incredible opportunity to shape your vision and unlock the full potential of this exceptional property for both residential aspirations and exciting ventures! (id:19720)
RE/MAX Hallmark Realty Group
00 Galetta Side Road
Ottawa, Ontario
Welcome to 00 Galetta Side Road! This prime vacant land, zoned RU, offers a world of possibilities and represents an excellent long-term investment opportunity. Picture yourself building your dream home on this mostly flat terrain with partial clearing, providing privacy and easy access to Fitzroy Harbour's amenities, and a short commute to Kanata. Or, envision the potential for various ventures, drawing inspiration from nearby comparable properties. From charming equestrian facilities that have become local landmarks, to thriving diversified on-farm enterprises that have redefined the area's agricultural landscape. Seize this incredible opportunity to shape your vision and unlock the full potential of this exceptional property for both residential aspirations and exciting ventures! (id:19720)
RE/MAX Hallmark Realty Group
1006 Brian Good Avenue
Ottawa, Ontario
This Richcraft detached home in Riverside South stands out with its designer touches & extensive upgrades, both indoors and out. With 4 beds plus a loft & 3 baths, it provides ample space for comfortable living. The main floor boasts an open concept layout, 9-foot ceilings, & hardwood floors, w/ generous windows brightening the formal dining area & spacious living room. The kitchen, w/ its modern design, features quartz counters, an oversized island, upgraded cabinets, and abundant storage. Two separate sitting areas on the main floor and a convenient laundry room adjacent to the mudroom add to the functionality. Upstairs, a versatile loft serves as a perfect home office or study area. The primary bedroom offers luxury with its upgraded 5-piece ensuite and walk-in closet, while three additional bedrooms share an upgraded main bathroom. Located close to amenities, shopping, parks, schools, transportation, and the future LRT. Some photos have been virtually staged. Photos taken prior to current tenant. 24 Hr Irrev. (id:19720)
Paul Rushforth Real Estate Inc.
1023 Silhouette
Ottawa, Ontario
Discover the perfect blend of style and comfort in this meticulously designed 2-bedroom, 3-bathroom stacked home. Step into a spacious foyer that welcomes you and leads to the lower level. Upstairs, an open-concept living area bathed in natural light from large windows creates a bright and inviting atmosphere. This floor features a conveniently placed powder room near the entrance and provides seamless access to a private balcony a serene spot to relax and recharge. The kitchen is the heart of the home, boasting sleek quartz countertops, a chic backsplash, and a generously sized island ideal for meal prep, casual dining, or entertaining guests. On the lower level, you'll find two spacious bedrooms, each with its own walk-in closet. The primary bedroom offers direct access to the main bathroom, while the second bedroom is just steps away from another full bathroom in the hallway. Conveniently located just minutes from shopping and Costco, this home combines modern living with exceptional convenience. Don't miss the opportunity to make this stunning space your new home! Some photos have been virtually staged. (id:19720)
Paul Rushforth Real Estate Inc.
1015 Silhouette
Ottawa, Ontario
REMARKS FOR CLIENTS Experience the perfect combination of style and comfort in this thoughtfully designed 2-bedroom, 3-bathroom stacked home. As you step inside, a spacious foyer greets you and leads to the lower level. Upstairs, the open-concept living area is filled with natural light streaming through large windows, creating a bright and welcoming atmosphere. This floor features a conveniently located powder room near the entrance and offers seamless access to a private balcony a tranquil space to unwind. The kitchen is a true centerpiece, showcasing sleek quartz countertops, a stylish backsplash, and a generously sized island perfect for meal preparation, dining, or entertaining. Downstairs, you'll find two generously sized bedrooms, each with its own walk-in closet. The primary bedroom enjoys direct access to the main bathroom, while the second bedroom is located just steps from another full bathroom in the hallway. Ideally located just minutes from shopping and Costco, this home offers modern living with unmatched convenience. Don't miss your chance to make this beautiful space your new home! Some photos have been virtually staged. (id:19720)
Paul Rushforth Real Estate Inc.
1021 Silhouette
Ottawa, Ontario
Discover the perfect blend of style and comfort in this thoughtfully designed 2-bedroom, 3-bathroom stacked home. From the moment you step inside, a spacious foyer welcomes you and guides you to the second level. Upstairs, natural light streams into the open-concept living area through large windows, creating a warm and inviting ambiance. This floor includes a convenient powder room near the entrance and a seamless flow from the living area to a private balcony a serene space for relaxation. The kitchen is a true showstopper, featuring sleek quartz countertops, a chic backsplash, and a generously sized island ideal for cooking, dining, or entertaining. On the top level, two spacious bedrooms await, both offering walk-in closets. The primary bedroom includes direct access to the main bathroom, while the second bedroom is conveniently located near another full bathroom across the hall. Perfectly situated, this home is just minutes from shopping and minutes from Costco, ensuring ease and convenience in daily living. (id:19720)
Paul Rushforth Real Estate Inc.
1025 Silhouette
Ottawa, Ontario
Experience the perfect combination of style and comfort in this thoughtfully designed 2-bedroom, 3-bathroom stacked home. As you step inside, a spacious foyer greets you and leads to the lower level. Upstairs, the open-concept living area is filled with natural light streaming through large windows, creating a bright and welcoming atmosphere. This floor features a conveniently located powder room near the entrance and offers seamless access to a private balcony - a tranquil space to unwind. The kitchen is a true centerpiece, showcasing sleek quartz countertops, a stylish backsplash, and a generously sized island perfect for meal preparation, dining, or entertaining. Downstairs, you'll find two generously sized bedrooms, each with its own walk-in closet. The primary bedroom enjoys direct access to the main bathroom, while the second bedroom is located just steps from another full bathroom in the hallway. Ideally located just minutes from shopping and Costco, this home offers modern living with unmatched convenience. Don't miss your chance to make this beautiful space your new home. Some photos have been virtually staged. (id:19720)
Paul Rushforth Real Estate Inc.
706 - 428 Sparks Street W
Ottawa, Ontario
Rarely offered at Cathedral Hill Condo Development, built in 2018 by Broccolini Construction and Windmill Developments. One of Ottawa's most desirable address, this one bedroom plus den rental unit has the best view of the Ottawa River, Park way, Gatineau Hills, Lebreton Flats to Parliament Hill. Walking distance to many events, with views of Blues Fest, Canada Day fireworks. Great shopping, and transit a block away. This modern upscaled unit is approx. 898 sq. ft. of open plan living space, with large windows, with automatic shades throughout for privacy. A huge terrace of 168 sq. ft. The kitchen features built-in, stainless steel appliances, as well as a kitchen island with 4 seater breakfast bar. The living area offers direct access onto your private terrace with views of amazing sunrises and sunsets. Bright west facing bedroom with built in closet unit. The den is perfect for home office or a seconday bedroom with closet Lots of storage in hall closet with custom built in storage unit. The amenities to enhance your lifestyle are on the second floor, a fully outfitted fitness centre with both male and female showers, change rooms, a steam room, and sauna. The large entertainment lounge, with a bar, fully equipped kitchen, outside BBQ. Washrooms and professionally designed throughout. Other amenities include on-site concierge service, a car wash bay, guest suites available for rental, covered bicycle parking, a ski-bike tuning room, a mud/dog-washing room, and an executive boardroom. There are electric car charging stations, guest indoor parking. It's time to rent your dream condo in the sky and experience the ease of Downtown Ottawa living at it's finest. Parking is not included with the base rent of $3200.00. There is a space available to rent which is $200.00/month. (id:19720)
Sutton Group - Ottawa Realty
A - 00 Homesteaders Road
Ottawa, Ontario
Discover your dream retreat at 00 Homesteaders Rd in Fitzroy Harbour! This 5-acre flat land bushed lot offers the perfect canvas for your ideal home, providing privacy and tranquility in a picturesque setting. Just a short 5-minute drive away, you'll find convenient boat access to the Ottawa River, Fitzroy Harbour Beach, Fitzroy provincial park, and an array of other amenities that Fitzroy has in store for you. Despite the secluded feel, the convenience of a 30-minute drive to Kanata ensures access to urban amenities. Don't miss this extraordinary opportunity to build your sanctuary! (id:19720)
RE/MAX Hallmark Realty Group
B - 00 Homesteaders Road
Ottawa, Ontario
Discover your dream retreat at 00 Homesteaders Rd in Fitzroy Harbour! This 5-acre flat land bushed lot offers the perfect canvas for your ideal home, providing privacy and tranquility in a picturesque setting. Just a short 5-minute drive away, you'll find convenient boat access to the Ottawa River, Fitzroy Harbour Beach, Fitzroy provincial park, and an array of other amenities that Fitzroy has in store for you. Despite the secluded feel, the convenience of a 30-minute drive to Kanata ensures access to urban amenities. Don't miss this extraordinary opportunity to build your sanctuary! (id:19720)
RE/MAX Hallmark Realty Group
84 Bon Temps Way
Ottawa, Ontario
Available for July 1st 2025- Stunning 4 bed 3 bath Claridge Homes, Oliver Model, is for Rent in the heart of Orlean's magnificent Mer Bleue conservation area. This unique community is ideal for outdoor enthusiasts & families looking for space to grow. Highlighted by the central park providing a splash pad and multiple parks there's outdoor space for all to enjoy & explore. This Uniquely large home features many upgrades such as 9' Smooth ceilings & Maple hardwood floors throughout the main floor. Quartz countertop kitchen equipped with SS appliances, high-end kitchen sink, separate pots and pans drawers, Elegant cabinetry & backsplash. Hardwood Staircase with upgraded railings leads you to the top floor featuring a Primary bedroom with an elegant 5 pc ensuite (quartz countertops in all bathrooms). 3 other good-sized bedrooms and a secondary 3 pc washroom completes the 2nd floor. Finished basement with upgraded carpets throughout. Tenant pays Rent + Gas, Hydro and Water/Sewer. Comes with All the appliances, including SS Fridge , Stove , Dishwasher,washer & dryer. The attached photos are of the same model and are intended to give you a sense of the layout. While the finishes may differ from those shown in the pictures, the floor plan remains the same and is also included for your reference. The home itself is in excellent, well-maintained condition. (id:19720)
RE/MAX Hallmark Realty Group
958 Centre Street
Mcnab/braeside, Ontario
Lot's of space in this legal non-conforming duplex in Braeside ! FRONT UNIT offers open concept main floor. Warm kitchen includes appliances and boasts floating shelves and '"barn board look" accent walls. Dining and living room with laminate floors. Main floor bedroom could be a main floor office. Oversized pantry with barn door accents is partially plumbed for a powder room. Upstairs there are 2 good sized bedrooms and one smaller bedroom + a large 4 piece bath with laundry hook up. (note there is a washer and dryer in the garage that is functional and included). BACK UNIT has been recently renovated. It can serve as a second unit or can easily be opened up to make a larger single family home. This unit has brand new carpet on the second level. Cute kitchen with laminate floors and patio door to deck. Small living area could be used for dining if occupant wanted to use the 2nd bedroom for a living room. One 4 piece bath on the second level. Upgrades include septic (1998), furnace (2023), C/A (2010). Windows are approximately 20 years old. Maintenance free metal roof on house and garage. Garage is oversized with a storage loft and electricity. Two driveways, two hydro meters. One gas furnace services both units. When tenanted the owner controlled the furnace from her cell phone. Great location in the Village of Braeside. Close to golf, convenience store, Ottawa River, Braeside Beach, Red Pine Bay Boat Launch and an amazing community centre. One side is owner occupied, the other side is vacant. Quick "vacant" possession a possibility. (id:19720)
RE/MAX Absolute Realty Inc.
212 Broadway W Street
Merrickville-Wolford, Ontario
**Build Your Future in Merrickville-Wolford!** Don't miss this **affordable building lot** in the heart of the **charming and historic Town of Merrickville**! Offering the perfect blend of small-town living and convenience, this property is just a short walk from local shops, restaurants, and amenities. Enjoy the benefit of **municipal/public water access** and **hydro availability** to make building your dream home even easier. The backyard setting reflects the dynamic character of the area, but the **unbeatable price** makes it a **smart investment opportunity**. Whether you're looking for a tranquil spot to retire or a canvas to create your ideal home, this lot has endless potential. Imagine living in a vibrant community, surrounded by beautiful waterways and the peaceful charm of Merrickville. **Note:** The red line boundary in the photo is an approximation and should not be relied upon for exact lot dimensions. Contact us today to learn more about this opportunity on Bolton Road! (id:19720)
Kemptville Homes Real Estate Inc.
Lt 3 Armstrong Road
Merrickville-Wolford, Ontario
**Build Your Future in Merrickville!** Welcome to Lot 3 on Armstrong Road **2.95 acre parcel** that offers the perfect opportunity to design your dream property in the picturesque Merrickville-Wolford countryside. This lot, located at the end of a trio of equally beautiful properties, is brimming with potential and surrounded by nature's tranquility. Envision a space where you can create a family haven, a relaxing escape, or a smart investment. With ample room to build and the privacy you desire, Lot 3 is a blank canvas awaiting your vision. Set in a peaceful rural setting yet close to the charm and amenities of Merrickville, this property combines the best of both worlds: serene country living and convenient access to a vibrant small-town lifestyle. The possibilities are limitless on Lot 3whether you're dreaming of a cozy retreat or a grand estate, this lot is ready to bring your ideas to life. **Contact us today** to explore the incredible potential of this unique property! *Please note: boundary lines in photos are approximate and should not be relied upon.* (id:19720)
Kemptville Homes Real Estate Inc.
Lt 1 Armstrong Road
Merrickville-Wolford, Ontario
**Build Your Vision in MERRICKVILLE!** Welcome to Armstrong Road, where opportunity meets tranquility on this expansive **3.5-acre building lot** nestled in the charming Merrickville-Woolford countryside. This stunning property, offers the perfect canvas for creating your ideal lifestyle. Imagine crafting your dream home surrounded by the beauty of nature, with plenty of room to design a family haven, a peaceful getaway, or a smart investment property. This picturesque lot provides privacy and space to bring your ideas to life, all while keeping you conveniently close to local amenities and the charm of small-town living. The possibilities are endless on Armstrong Road whether you're envisioning a cozy retreat or a sprawling estate, this property is your chance to make it a reality. Dont miss this incredible opportunity to embrace a slower pace and the beauty of rural living. **Contact us today** to learn more about this amazing property! *Please note: boundary lines in photos are approximate and should not be relied upon.* (id:19720)
Kemptville Homes Real Estate Inc.
Lt 2 Armstrong Road
Merrickville-Wolford, Ontario
**Create Your Dream in Merrickville!** Discover Lot 2 on Armstrong Road, a 3.12 acre building lot** that offers the perfect blend of tranquility and opportunity in the heart of Merrickville-Wolford's stunning countryside. Positioned between two equally picturesque lots, this central property invites you to imagine a life surrounded by natural beauty and rural charm. Whether you're envisioning a cozy family home, a peaceful retreat, or a strategic investment, this property provides the space and privacy to turn your dreams into reality. Nestled amidst serene landscapes and conveniently close to local amenities, Armstrong Road is the ideal location for those seeking the charm of small-town living with room to grow and thrive. Don't miss your chance to design your future on this exceptional lot. With endless possibilities, Lot 2 is ready to bring your vision to life. **Contact us today** for more details about this incredible property! *Please note: boundary lines in photos are approximate and should not be relied upon.* (id:19720)
Kemptville Homes Real Estate Inc.
Con7pt2 Bolton Road
North Grenville, Ontario
**Your Dream Awaits in Bishop's Mills!** Welcome to Bolton Road. This stunning 3.58-acre BUILDING lot in the heart of Leeds Grenville offers the perfect canvas to create your dream home. Nestled in the serene countryside of Bishop's Mills, this property provides a rare opportunity to embrace the tranquility of rural living without sacrificing convenience. Imagine waking up to the gentle sounds of nature, with plenty of space to build the home you've always envisioned. Whether you're looking to design a cozy family retreat, a luxurious country estate, or an investment property, this lot offers the privacy and potential you've been searching for. The peaceful surroundings are ideal for those seeking a slower pace of life, while still being within reach of nearby amenities. Don't miss out on this chance to make your countryside dreams a reality. Contact us today to explore the possibilities on Bolton Road! Red line photo is an approximation of lot lines, & is not to be relied on. (id:19720)
Kemptville Homes Real Estate Inc.
1202 Cope Drive
Ottawa, Ontario
Brand NEW home, under construction, models available to show! Welcome to Shea Village and Patten Homes' "The Bedford" model - this 3-level elevated townhome features 2 spacious bedrooms and an array of modern amenities! The heart of the home is the expansive kitchen, highlighted by a large island with a breakfast bar, perfect for casual dining or entertaining guests. Enjoy the convenience of upper floor laundry, making laundry day a breeze. The pantry offers ample storage, ensuring your kitchen stays organized and clutter-free. With a spacious open-concept design, this home seamlessly connects the living, dining, and kitchen areas, creating a bright and inviting atmosphere ideal for both relaxation and gatherings. Don't miss the opportunity to make this beautiful, contemporary home your own! Customize your new home with a variety of quality finishes and upgrades! (id:19720)
Exp Realty
595 Shoreway Drive
Ottawa, Ontario
Welcome to your dream home! a beautifully designed estate, offering 6 bedrooms, 5 bathrooms and a HEATED 4 car garage for the car enthusiasts or hobbyists. This stunning home is the perfect blend of luxury, space, and comfort and located in one of the most sought-after communities - Trail Wood Trails. Perfectly situated right across the street from the community residents club which includes a gym, pool, and dock to access the lake, this home has it all! From the moment you step through the grand entrance, you'll be captivated by the soaring ceilings, expansive windows, tall doors, wide-planked maple flooring, and high-end finishes. The heart of the home is a chef's dream kitchen, featuring a large and sleek waterfall quartz counter-top, premium built-in appliances, gorgeous rich walnut cabinetry, and a large walk-in butler's pantry. The living and dining areas flow effortlessly, creating the perfect space for both everyday living and entertaining. A standout feature is the spacious lounge, purpose-built for entertaining, complete with its own dedicated HRV system. Upstairs, you'll find 4 spacious bedrooms, including a luxurious primary suite complete with a spa-like ensuite and featuring a freestanding soaking tub and walk-in shower. 2 of the additional bedrooms are connected by a stylish Jack and Jill and the fourth bedroom enjoys its own private ensuite. The finished lower level is sprawling and provides even more space to relax or host, with 2 additional bedrooms and a full bathroom. This home truly has it all - luxury, space and an unbeatable community. Don't miss the opportunity to make it yours! (id:19720)
RE/MAX Hallmark Realty Group
607 - 135 Barrette Street
Ottawa, Ontario
Welcome to Unit 607 at 135 Barrette Street - The St. Charles Market in New Edinburgh! An upscale & remarkable project, built by ModBox Developments. Minutes to all shops, amenities, downtown/lowertown, Global Affairs, the River, public transportation & walking/biking paths! This gorgeous/modern 1-Bed, 1-Bath unit falls nothing short of perfect! Highlights include: High-end Fisher & Paykel appliances (including gas range), 2 tiered dishwasher & an abundance of cupboards/counter space. Designer Caesarstone raw concrete countertops in kitchen & quartz in bathroom (with heated floor!), FULL soundproofing between both neighbours, electronic black-out blinds in kitchen/living area, private balcony with heater & nat-gas BBQ hookup, hardwood floors throughout & full-sized in-unit laundry! Amenities include: Concierge service, Fitness Centre, Party Room, Yoga Studio, Roof top terrace & more! 2 oversized storage lockers (#48 & #49) & Valet parking via innovative automated puzzle parking system. (id:19720)
RE/MAX Hallmark Realty Group
209 Fifth Avenue
Ottawa, Ontario
Welcome to 209 Fifth Avenue, a well-maintained fourplex in a sought-after location near Carleton University, Bank Street, Lansdowne Park, and the Rideau Canal. This fully rented property features three spacious 2-bedroom units with hardwood flooring and large living areas, plus a revamped bachelor unit in the basement. Recent updates include window replacements, roof improvements, kitchen and bathroom upgrades, and electrical enhancements. A turn-key investment with strong rental demand, this property offers excellent long-term growth potential in one of Ottawas top rental markets. GOI 72,141.6, insurance 1800/yr, Hydro 1,669/yr, heat 2,564/yr, water 2,000/yr, HWT rental 766/yr, snow removal 493/yr, taxes 10,313/2024 (id:19720)
RE/MAX Hallmark Realty Group
1509 - 300 Lisgar Street
Ottawa, Ontario
Experience upscale urban living in this luxurious corner unit at Soho Lisgar, one of Ottawa's most sought-after addresses. This south-facing condo features a spacious balcony with breathtaking city views. Prime Location! Just steps from Parliament Hill, the Rideau Canal, shopping, restaurants, and the National Arts Centre. Step inside to a bright, open-concept living space with soaring 9-foot ceilings, hardwood floors, and expansive windows that flood the home with natural light. The gourmet kitchen is boasting quartz countertops, a sleek island, a modern tile backsplash, fine cabinetry, and premium appliances. The master suite provides a private retreat. Bathroom with marble countertops, tiled floors and glass-enclosed shower. An array of amenities, including a fully-equipped gym, sauna, outdoor pool, party room, and a private theatre room. This is a rare opportunity to own a premier downtown residence. Schedule your private viewing today! (id:19720)
Right At Home Realty
1607 Creekway Private
Ottawa, Ontario
This brand new 2 bedroom, 2 bathroom condo awaits you! Flooded with natural light, this modern and chic, condo offers: spacious kitchen with quartz countertops, breakfast bar for quick meals, loads of cupboard space, SS appliances, handy pantry, pot lights and open concept great room that is ideal for entertaining family and friends! Lower level offers: 2 good size bedrooms plus main bath, laundry and utility/storage rooms. Outdoor patio for relaxing with your favourite beverage should be ready this spring! Ecobee thermostat and doorbell camera included! Convenient underground heated parking spot and lots of visitor parking too! Perfectly located close to schools, parks, bike paths, shopping and all the good things Kanata has to offer! Stress free living at it's best....no grass cutting or snow shoveling, just move in and enjoy! (id:19720)
Ottawa Property Shop Realty Inc.




