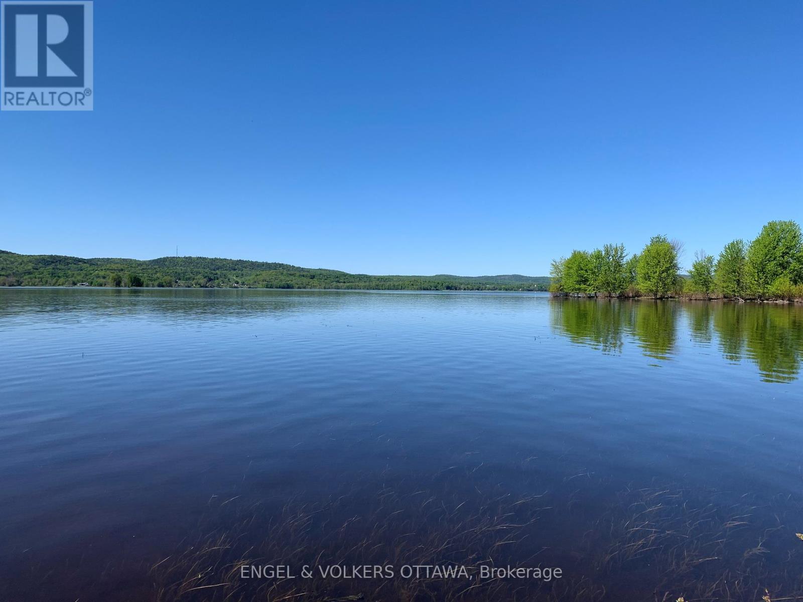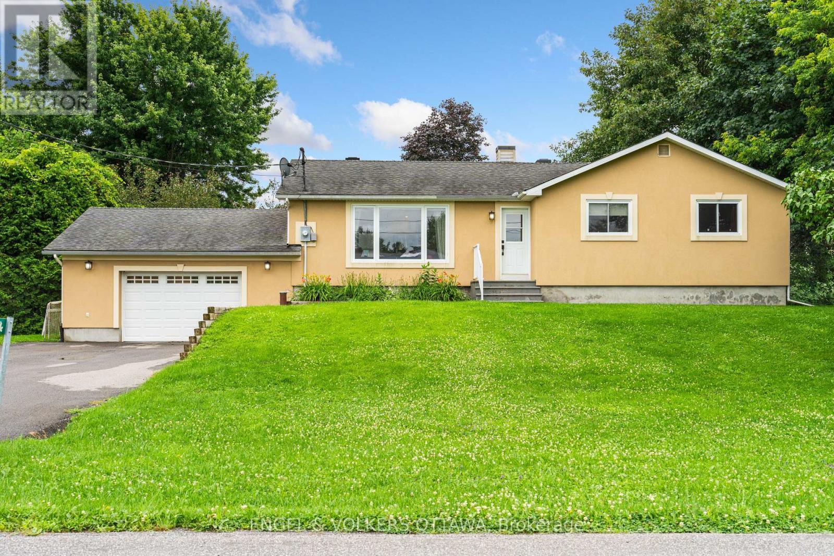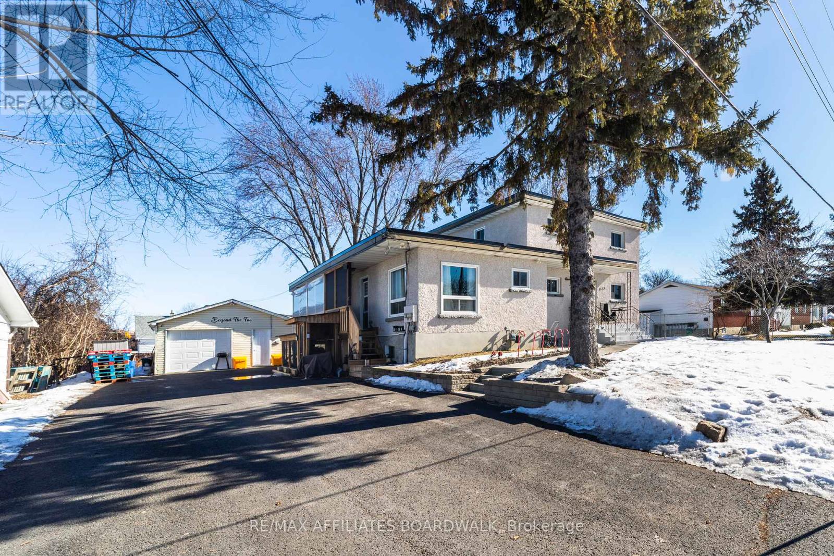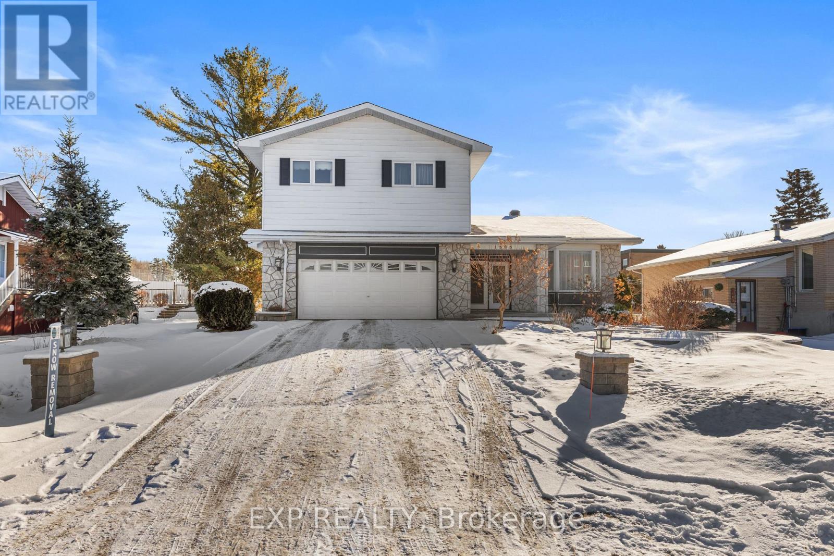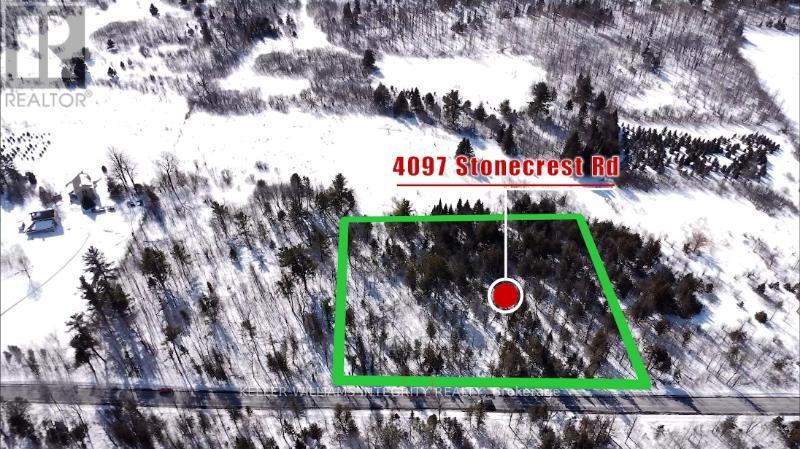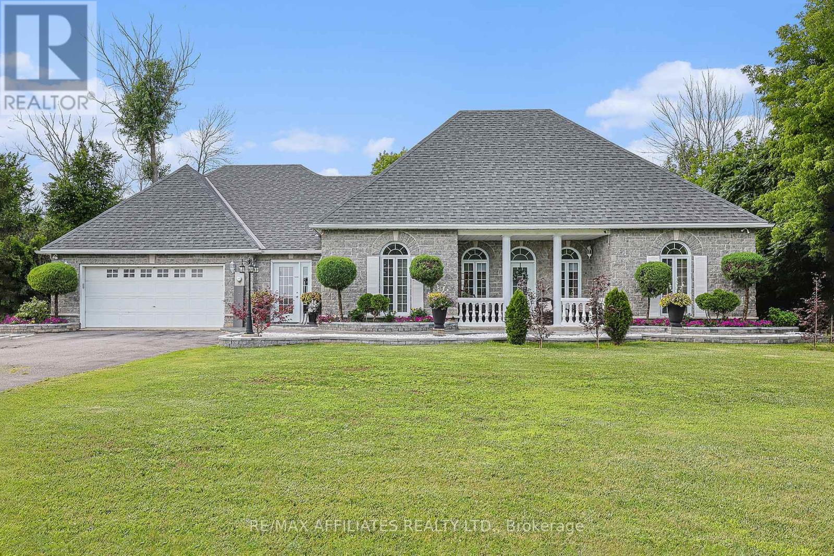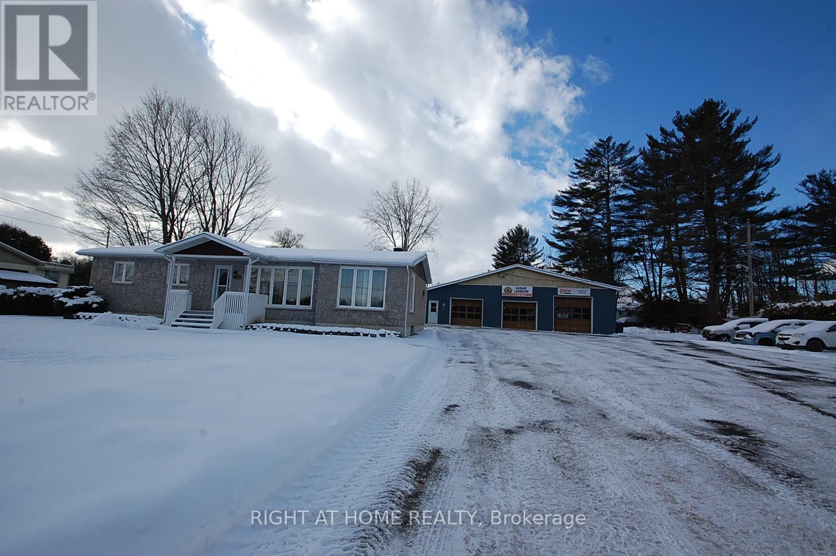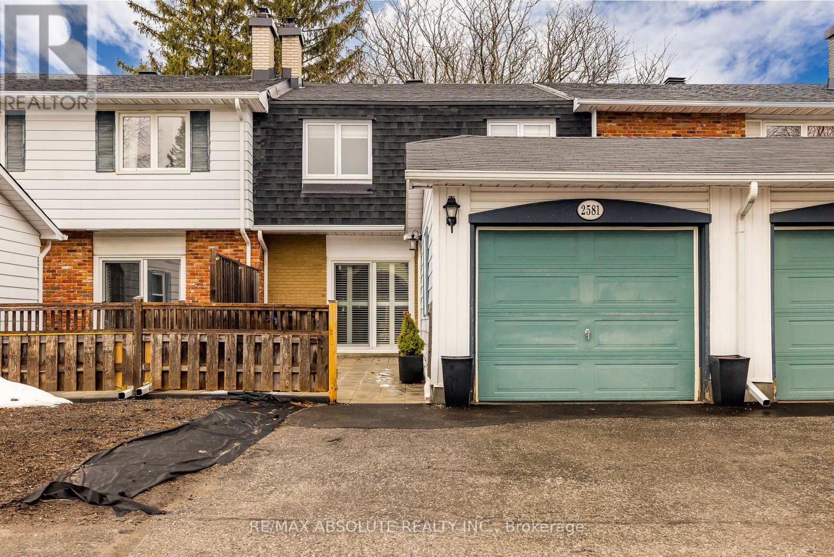Ottawa Listings
93 Beckwith Street E
Perth, Ontario
Attention new home buyers or retirees looking to downsize. This adorable 2 bedroom home is located within close proximity to the downtown core of beautiful Heritage Perth. Leave the car at home & take a stroll to the downtown for dinner or a few drinks at one of the local establishments. Back at home you can enjoy relaxing on your front deck or in your back gazebo. The fully fenced backyard offers plenty of green space along with a small shed for storage. Inside you have hardwood floors from the foyer through the cozy living room & bedrooms. The 1st bedroom is just off the living room & the primary bedroom is next door with easy access to the bathroom. The galley kitchen is adjacent to the living room & allows access to the mudroom/laundry/utility room. There is a larger window in the kitchen that lets in loads of light, making it cheery & bright. There is also room for a smaller dining table. The mudroom provides direct access to the driveway e to bring in groceries and also to the backyard. There is room for at least 3 vehicles in the driveway. There have been updates over the last few years such as: roof shingles 2018 appx., furnace 2019 appx., 4pc bath reno 2018 appx., newer windows, water lines to road redone 2017-2018 appx. (id:19720)
Keller Williams Integrity Realty
1392 Joanisse Road
Clarence-Rockland, Ontario
Spacious 4+1 Bedroom home in a beautiful country setting just minutes to town. Inviting spacious foyer with lovely staircase , updated kitchen with huge island, plenty of cabinetry, gas stove, granite counter tops open to the bright dining room area, extra pantry/bar off kitchen, French doors, huge living room room great for entertaining, crown molding, family room with N/G fireplace, laundry on the main in the powder room, hardwood floors, upper level has 4 good size bedrooms, the primary bedroom boost a updated 4 pcs ensuite w/therapeutic tub, walk in shower and a large walk in closet, heated floors, updated main bathroom, partially finished lower level recreation room, 5th bedroom, craft room, storage/furnace room, huge deck overlooking the private wooded area yard, front of home has a very large covered porch great for relaxing and reading a book, attached double heated garage, 20X15 workshop/shed with electricity, windows 2018, furnace 2015, roof 2015. (id:19720)
RE/MAX Delta Realty
20732 Lefebvre Street
South Glengarry, Ontario
Build your dream home on this cleared residential lot, perfectly situated on a quiet dead-end street in Green Valley, Ontario. Located in a peaceful subdivision just off Highway 34, this prime location offers a tranquil rural lifestyle while being only minutes from Alexandria. Ideal for contractors or buyers looking to customize their own home, this spacious lot is ready for development. The surrounding homes rely on well and septic, meaning no water taxesan added bonus! Enjoy the charm of small-town living with convenient access to essential amenities. Green Valley is just 7 minutes from Alexandria and under 30 minutes from Vankleek Hill. Nearby attractions include a golf course, schools, shopping, a farmers market, and a sports dome. With easy access to major highways, this location combines the best of peaceful country living with modern conveniences. Dont miss this fantastic opportunity to build your forever home in a welcoming community! (id:19720)
Exp Realty
2368 Sudbury Avenue
Ottawa, Ontario
Welcome to the year 1959, the first time buyers are now putting their well loved home on the market. Carefully maintained, this home radiates family . Cradled on a lovely square lot, that gently slopes to the street. This charming home has 3 Bedrooms and two Baths. Just moments away from major transportation routes, with easy access to the 417 and the LRT. The home boasts a cozy and bright reception to visitors. A spacious entry foyer with closet and tile floors for easy maintenance. A hardwood staircase leads you upstairs, or to the left is a sun filled living room with beautiful oak hardwood. A central wood fireplace sets the stage for this formal room. Behind it we have a cozy Dining room that leads onto a modern refinished Kitchen. A chefs dream for sure, well organized cabinetry with space for much more than I expected. From the foyer, you can exit to the back of the house. Be greeted by a cozy patio for morning coffee or a barbecue. Lots of room here for both. An expansive back yard with opportunities for Gardening and or future expansion. A large shed sits at the back of the driveway for even more summertime/ winter storage. This home even has a great room developed in the basement, with an additional office or bedroom, Laundry room and Pantry. This home is ready for someone's personal touches with opportunity to make it their forever home. (id:19720)
Royal LePage Performance Realty
3531 Concession 1
Alfred And Plantagenet, Ontario
Discover the perfect canvas for your dream home with this exceptional 3.2-acre waterfront lot, nestled along the shores of the Ottawa River. Located at 3531 Concession 1 in the charming township of Alfred and Plantagenet, this ready-to-build, turnkey property has had over $100K invested in land preparation and permitting, making it fully equipped for your custom home or cottage retreat with breathtaking views and direct water access. Embrace the beauty of nature with a host of recreational activities right in your backyard, including boating, kayaking, fishing, and wildlife watching. With approved permits already in place and hydro available along Concession Rd. 1, your vision can become reality without delay. Situated between Hawkesbury and Rockland, this property offers the ideal balance of privacy and accessibility. Located on a paved municipal road with year-round access and less than an hour from Ottawa, it's the perfect blend of nature, seclusion, and convenience. || Découvrez la toile parfaite pour construire la maison de vos rêves grâce à ce terrain exceptionnel de 3,2 acres en bord de l'eau, prêt à bâtir, niché le long de la paisible rivière des Outaouais. Situé au 3531 Concession 1, dans le charmant canton d'Alfred et Plantagenet, ce terrain clé en main avec 100 000$ investis en préparation et en obtention des permis est prêt à accueillir votre maison de rêve ou votre chalet, avec un accès direct à l'eau. Profitez de la nature avec une variété d'activités récréatives telles que la navigation, le kayak, la pêche et l'observation de la faune, directement depuis votre cour arrière. Avec des permis de construction déjà approuvés et l'électricité disponible le long du chemin de Concession 1, cette propriété est prête à donner vie à votre projet sur mesure! Idéalement située entre Hawkesbury et Rockland, sur une route municipale asphaltée et à moins d'une heure d'Ottawa, cette propriété offre un parfait équilibre entre nature, intimité et commodité. (id:19720)
Engel & Volkers Ottawa
219 Cobourg Street
Ottawa, Ontario
Nestled in a charming centre home, this bright and spacious 2-bedroom apartment offers the perfect blend of character and convenience in one of Ottawas most sought-after neighborhoods. Featuring high ceilings, large windows, and beautiful hardwood floors, this unit is filled with natural light and historic charm.The well-appointed kitchen includes ample cabinet space including new appliances, while the generous living area provides a comfortable space for relaxing or entertaining. This 700 square foot, two bedrooms and one bathroom rental is available April 1st - pets welcome! Enjoy your private balcony, on-site laundry, and parking options. Located in the heart of Sandy Hill, youre just steps from the University of Ottawa, Strathcona Park, shops, cafés, restaurants, and public transit. Perfect for professionals, students, or small families looking for a vibrant and convenient lifestyle. Don't miss out! Schedule a viewing today! (id:19720)
Engel & Volkers Ottawa
5 Murphy Court
Ottawa, Ontario
Welcome to your dream bungalow, perfectly located only 25 minutes from downtown Ottawa, on a mature large lot (100'x150'). The main level boasts a gorgeous open-concept kitchen and living area, with stunning hardwood and tile flooring throughout. The kitchen seamlessly integrates with the living space, creating a bright, airy atmosphere perfect for both entertaining and daily living. With 3 spacious bedrooms and 2 full bathrooms, this home offers plenty of room for family and guests. The large finished basement offers an impressive rec room, providing additional space for relaxation and activities. Step outside to your private backyard, featuring a large deck perfect for outdoor gatherings or quiet moments of relaxation, with no rear neighbours for extra privacy. This home combines the serenity of suburban life with convenient access to city amenities. Make it yours today! (id:19720)
Engel & Volkers Ottawa
B - 1133 Maisonneuve Street N
Ottawa, Ontario
Rent + Hydro!!! Comfort living in the heart of Orleans! Recently renovated full finished walkup unit with spacious family room and open concept layout. Tons of space with 2 bedrooms and 1 full updated bathroom. Functional kitchen with refrigerator, stove and microwave hood fan. Convenient in-unit laundry. Enjoy the summer with your private fenced backyard and small patio/deck. Located on a quiet street and just steps from Place D'Orleans Shopping Centre, amenities, nearby transit, tons parks and school. Easy commute to downtown Ottawa. Additional inclusions: Kitchen utility cart. 1 Parking spot is included on the Left side of the driveway (Extra parking is Available at extra cost). Some storage is available. Please include a rental application, letter of employment, proof of income and full credit report with an offer to lease. Occupancy May 1st 2025. Contact Jad Jarbouh for any questions or showing inquiries. (id:19720)
RE/MAX Affiliates Boardwalk
1595 Du Parc Avenue
Clarence-Rockland, Ontario
NO REAR NEIGHBOUR! This stunning 2-storey home is a true masterpiece of elegance and comfort. Featuring 4 spacious bedrooms and 4 modern bathrooms, it sits proudly on an expansive 75 x 142 ft lot, offering ample space for your family to live, grow, and entertain. The main level greets you with a generously sized foyer, setting the stage for the thoughtful design and seamless flow . You'll find a cozy family room, a sunlit living room, a generous-sized kitchen with ample cabinetry perfect for all your culinary creations and a dedicated dining area ideal for hosting memorable gatherings. The second level continues to impress, with a primary bedroom featuring a 4-piece luxury ensuite for your private retreat. Additionally, there are two more spacious bedrooms and an extra full bathroom, ensuring comfort and convenience for the entire family. The basement offers incredible versatility with its separate entrance, a legal bedroom, a full washroom, and a spacious recreational room. It's a fantastic opportunity to create a SECONDARY DWELLING UNIT and benefit from excellent rental income potential. Adding to its appeal, the home includes a 20x22 ft attached garage, providing ample storage and parking space. Located near top-rated schools and a full range of local amenities, this property combines charm and convenience. You'll enjoy everything Rockland has to offer while living in a home that perfectly balances comfort and accessibility. AC (2023), Roof (2015), Upstairs Carpet (2024), Water Heater owned (2024) **EXTRAS** Garage Door opener, Fully fenced Backyard, Storage Shed, Partially Interlocked backyard, Landscaping (id:19720)
Exp Realty
4097 Stonecrest Road
Ottawa, Ontario
Investors and developers, seize this rare opportunity! Discover the perfect blend of tranquility and convenience with this pristine 2.075 ac parcel on Stonecrest Road in Woodlawn. Nestled amidst picturesque landscapes, this expansive lot offers a serene setting to build your dream home. Enjoy the best of both worlds: a peaceful rural ambiance just a short drive from urban amenities. The property is located a few minutes from the quaint village of Fitzroy Harbour, 15 minutes to Arnprior, and 30 minutes to Kanata. The land features mature trees and open areas, providing a versatile canvas for your vision. Embrace a lifestyle enriched by nearby outdoor adventures, including water activities at Constance Bay and Fitzroy Harbour, offering opportunities for boating, fishing, camping, and relaxation. Don't miss this opportunity to own a piece of paradise in Woodlawn, where you can envision your future nestled in the heart of nature's beauty! (id:19720)
Keller Williams Integrity Realty
4103 Stonecrest Road
Ottawa, Ontario
Investors and developers, seize this rare opportunity! Discover the perfect blend of tranquility and convenience with this pristine 2.06 ac parcel on Stonecrest Road in Woodlawn. Nestled amidst picturesque landscapes, this expansive lot offers a serene setting to build your dream home. Enjoy the best of both worlds: a peaceful rural ambiance just a short drive from urban amenities. The property is located a few minutes from the quaint village of Fitzroy Harbour, 15 minutes to Arnprior, and 30 minutes to Kanata. The land features mature trees and open areas, providing a versatile canvas for your vision. Embrace a lifestyle enriched by nearby outdoor adventures, including water activities at Constance Bay and Fitzroy Harbour, offering opportunities for boating, fishing, camping, and relaxation. Don't miss this opportunity to own a piece of paradise in Woodlawn, where you can envision your future nestled in the heart of nature's beauty! (id:19720)
Keller Williams Integrity Realty
300-306 Church Street
Pembroke, Ontario
Looking to kickstart your real estate portfolio? This fantastic 4-unit investment property, just blocks from downtown Pembroke, is the perfect opportunity! Featuring Three 2-bedroom units and One 1-bedroom units, each designed with large, bright windows that fill the spaces with natural light, this property offers comfortable living for tenants and steady rental income for you which in 2024 totalled $71,500 with a net income of $40,196, offered at a cap rate of 6.5%!! Income calculation includes repairs, maintenance, vacancy and property management. There are 2 units currently vacant, set your own rents! Recent upgrades include a roof, updated doors, and two gas furnaces, ensuring lower maintenance costs and improved efficiency. With laminate flooring throughout, the units are both stylish and easy to maintain.A prime location, solid upgrades, and strong rental potential make this a must-see investment. Dont miss outcall today for more information or to book a showing! Please allow 24 hours' notice for all showings. (id:19720)
RE/MAX Hallmark Realty Group
877 Marsh Road
North Algona Wilberforce, Ontario
Escape to peaceful country living just 20 minutes south of Pembroke, where you'll find this renovated property, a fantastic investment or multi-generational living opportunity. Currently generating a net rental income of $32,920 per year with a solid cap rate of 8.2% (estimated), this property offers both comfort and financial appeal. Upstairs, the 3-bedroom main-floor boasts a large kitchen with a breakfast nook, complete with a built-in stainless steel dishwasher, glass stovetop, stainless steel microwave, in-wall oven, and fridge. The spacious lower 2-bedroom level features an open-concept living, kitchen, and dining area, creating an airy and inviting atmosphere. With a newer stove, fridge, and in-unit stainless steel washer and dryer, plus direct access to the huge shared backyard, this unit is perfect for tenants or homeowners who love outdoor space.The luxurious 4-piece bath includes an oversized shower and a deep soaker tub, while a closet-concealed stacked washer and dryer add convenience.With a massive backyard ideal for relaxation, gardening, or entertaining, and a spacious gravel driveway with dedicated parking for each unit, this property truly stands out.Whether you're looking for a turnkey income property or a beautiful country home with rental income, this property is a must-see. Contact us today for more details or to book a viewing! (id:19720)
RE/MAX Hallmark Realty Group
58 Eric Hutcheson Road
Smith Falls, Ontario
Welcome to your dream home nestled on the peaceful outskirts of Smiths Falls, where rural charm meets refined living. This elegant 4-bedroom, 2-bathroom bungalow sits on a beautifully manicured lot with sculpted topiaries, stone accents, and a welcoming covered front porch perfect for enjoying your morning coffee. Step inside to soaring ceilings, sunlit spaces, and warm hardwood-style flooring throughout. The main floor offers two generous living areas one with a cozy gas fireplace, the other ideal for relaxing or entertaining. A formal dining room with wainscoting, crown moulding, and a large arched window creates the perfect setting for family meals and holiday gatherings. The kitchen features classic cream cabinetry, tile backsplash, peninsula seating, and custom built-ins including a wine rack and glass-front display cabinets blending style and practicality. For those who value both work and wellness, a dedicated home office and fully equipped gym are ready to meet your lifestyle needs.The primary suite is a true retreat, offering a walk-in closet and a spa-style ensuite with a jetted jacuzzi tub, tiled shower, and elegant finishes. Additional bedrooms are bright and spacious with generous closet space. Outside, the expansive yard is lined with mature trees, offering privacy and room to roam. A unique two-front-door layout provides the perfect setup for a home business, while the attached garage includes a commercial kitchen setup and can easily be converted back to a two-car garage. An advanced heating and cooling system ensures year-round comfort.This home blends country peace with town convenience only minutes from everything Smiths Falls has to offer. (id:19720)
RE/MAX Affiliates Realty Ltd.
550 Piccadilly Avenue
Ottawa, Ontario
We are pleased to present 550 Piccadilly Avenue, prominently positioned in the esteemed Island Park Community. Discover timeless elegance in this stately stone home built by, and for, renowned architect J.B. Roper. Adjoining living and dining rooms boast beautiful hardwood floors, a gracious wood-burning fireplace and an abundance of natural light from the south/west-facing windows. You'll love the airy sunroom with heated floors overlooking a mature perennial garden, a secluded space to enjoy year-round. The second level features a beautiful primary suite with a cathedral ceiling and a luxurious spa-like ensuite bath with radiant flooring heating. There are 3 other nice-sized bedrooms, a stylish 2018 updated 3 piece bath, and a convenient laundry room. The lower level is a professionally finished recreation area with a workshop and powder room. The oversized lot is a rare find, providing ample space for the solar heated, salt water in-ground pool, deck, shed, and perennial gardens. Solar panels generate income, approximately $4600/year. This exceptional house is truly representative of a New England Cape Cod, meticulously renovated and enhanced to the original 1937 build quality, and positioned to harvest the Sun's energy. OPEN HOUSE SUNDAY APRIL 27th, 2:00pm - 4:00pm! (id:19720)
Royal LePage Performance Realty
118 Mojave Crescent
Ottawa, Ontario
This meticulously maintained 3-bedroom, 3-bath, with dedicated main level office end unit townhome, built in 2010, offers a perfect blend of modern comfort and convenience in the heart of Stittsville. With its spacious layout and thoughtful design, this home is ideal for families, professionals, or anyone seeking a convenient lifestyle. As you step inside, you are greeted by an inviting foyer that leads to a bright and airy living area and home office to your left offering function and comfort. The open-concept kitchen features ample cabinetry, modern appliances, and a bar style counter, making it a chef's delight while enjoying casual meals in the adjoining dining nook. Primary bedroom adorns a large ensuite with separate bath/shower. Bonus Second level laundry. The fully finished basement is a highlight, featuring a spacious family room complete with a 2nd gas fireplace, creating the perfect spot for movie nights or game days. The lower level also offers additional storage space, maximizing functionality. Situated in a prime location, full fenced yard, this end unit townhome provides easy access to schools, local shops, groceries, dining, parks, and recreation, as well as easy access to the 417 highway for effortless commuting. (id:19720)
Real Broker Ontario Ltd.
608 St Louis Street
Clarence-Rockland, Ontario
Nestled in the heart of Rockland, this charming cottage-style home offers the perfect blend of character and modern updates. Just steps from the shops and restaurants along Laurier, it boasts a spacious, updated eat-in kitchen with views of the beautifully landscaped backyard, complete with a large deck and gazebo ideal for outdoor entertaining. The inviting living room features a cozy gas fireplace, perfect for relaxing evenings. Upstairs, you'll find two well-appointed bedrooms, while both bathrooms have been tastefully updated. With a newer roof, AC, and siding, this home is move-in ready. A rare gem in a prime location, full of warmth and charm! 24 Hour Irrevocable on all Offers. (id:19720)
Paul Rushforth Real Estate Inc.
3867 Strandherd Drive
Ottawa, Ontario
LOCATION LOCATION!!! You are welcomed by a large foyer office/den with hardwood flooring, powder, laundry room and access to the garage. The 2nd level boasts bright windows that allow tons of natural light to flow into the large living/dining room and kitchen/breakfast area. Spacious outdoor living space is delivered by two great balconies with access from the kitchen and living room, perfect for summer BBQs and entertaining your family and friends. The 3rd level offers a spacious master bedroom with a large walk-in closet, and another large bedroom with ample closet space and a 3-piece bathroom. Spacious extra-large single garage for added storage and convenience. Great central location close to all amenities, transit and walking distance to Marketplace. (id:19720)
Right At Home Realty
312 Ramage Road N
Clarence-Rockland, Ontario
Great opportunity , an Automotive Mechanic Garage in Business for more than 50 years, includes a 3 bedroom bungalow recently repainted and just became vacant. All garage equipment included , business( last 3 years of accounting available upon a conditional offer and Confidentiality Agreement signed) . Also see MLS# X1902696 for the residential information. **EXTRAS** 15 ft cube box for storage , 20ft X 10 ft tempo (As Is) (id:19720)
Right At Home Realty
903 - 50 Emmerson Avenue S
Ottawa, Ontario
Fully renovated apartment located in a PRIME LOCATION. Close to all major traffic routes; Wellington Village, Tunney's Pasture, Parkdale, Market, Ottawa River, Parkway & the new LRT. 2 BED with 2 FULL BATH, 9th floor with balcony overlooking Ottawa River and Gatineau Hills. 1200 Sqft, open concept kitchen with a nice breakfast bar, quartz counters, hidden dishwasher, pantry storage/garbage pull-out's, new appliances & laminate flooring. Primary bedroom has new custom closets & a new ensuite with custom glass shower & double sinks... Storage locker, underground parking & in-unit laundry. Well managed condo in a very walkable area. Building is fully equipped with sauna, gym, bike room, party/meeting room. Deposit: $5500 (id:19720)
Royal LePage Performance Realty
400 Cinnamon Crescent
Ottawa, Ontario
Embrace a lifestyle of serenity and vibrant living in this exceptional bungalow built in 2019. Nestled on a private, fully fenced two-acre corner lot, this retreat offers the perfect harmony of peaceful seclusion and effortless entertaining. Step inside to discover an inviting open-concept main floor, where daily family life and lively gatherings flow seamlessly. Picture yourself captivated by the stunning backyard views framed by a massive dining room window. The heart of the home lies in the gourmet kitchen, boasting stainless steel appliances, granite countertops, and a generous island. The ideal hub for culinary creations and social connections. Elegant hardwood floors guide you through the main level to three spacious bedrooms, including a primary suite complete with a walk-in closet and a four-piece ensuite.The expansive, fully renovated (2024) basement unveils a world of possibilities. Descend into a cozy family room for movie nights, and discover a bright, versatile space with a walk-in closet, perfect as a guest suite, home gym, or games room. Seek tranquility in the sound-dampened den, your private sanctuary for yoga, meditation, or even musical pursuits, conveniently located next to a full bathroom.Outside, your two-acre haven awaits. Explore private walking trails, tap the mature maples, or unwind under the stars by the fire pit or in the soothing hot tub. The fully insulated and heated garage, featuring custom cedar walls, and 12' ceilings provides room for vehicles, bikes and work space. Plus, a dedicated gravel parking area accommodates your RV, boat, and more. Enjoy peace of mind knowing an 18kW Generac generator (2023) stands ready. This kind of privacy coupled with being just 2 minutes to the 417, and 20 mins to Kanata is a rare find. This is more than a Home; it's a Lifestyle. (id:19720)
RE/MAX Affiliates Boardwalk
377 Dominion Avenue
Ottawa, Ontario
A modern, custom-built home in the heart of Westboro-designed for professionals who appreciate contemporary architecture, clean lines, and high-tech living. Every detail is-thoughtfully curated, from high-end hardwood flooring on all three levels to the striking glass-panel staircase. This home is as intelligent as it is stylish, featuring WiFi-controlled-heating/cooling, smart door locks, automated light switches, and motion sensors for seamless-convenience and efficiency. The open-concept main level is an entertainer's dream, featuring built-in appliances, minimalist quartz countertops, and full-wall stone tiling for a sleek, modern touch. No clutter-just effortless living. The second floor boasts a spacious living area bathed in natural light, a bright bedroom (or office), and a sleek 4-piece bath. The entire third floor is your private retreat-a luxurious primary suite, custom walk-in closet, and spa-like ensuite with large-format floor-to-ceiling tiles, a glass shower, and quartz finishes. The fully finished basement provides versatile space-perfect as an additional living area, home gym, or wellness retreat, complete with an optional indoor sauna and stylish 3-piece bath. Step outside to your private backyard oasis designed for relaxation and entertainment. Unwind in an optional hot tub, host gatherings on the deck, or fire up the grill with a natural gas BBQ hookup. Located just 100 meters from the LRT station, with easy access to the river, Westboro Beach, bike paths, and vibrant shops, this home blends modern luxury, smart technology, and urban convenience-completely move-in ready. Parking spot is non-conforming use. Inclusions: Induction stovetop, microwave, fridge, dishwasher, washer, dryer, alarm system, water tank, humidifier, heated bathroom floor, Starphire glass table + 4 chairs, 40 Insteon smart switches, 3 motion sensors, Ecobee thermostat, 2 Kwikset WiFi/Bluetooth locks, window blinds. (id:19720)
Grape Vine Realty Inc.
2156 Winsome Terrace
Ottawa, Ontario
This thoughtfully designed 3 bedroom, 3 bathroom townhome offers modern style, comfort, and convenience. The bright open-concept main level is accented by elegant tray ceilings, creating a spacious and sophisticated atmosphere in the living and dining areas.The large eat-in kitchen is a haven for culinary enthusiasts, offering ample counter space and a bonus pantry. The thoughtfully designed layout overlooks the living room, seamlessly blending functionality with connection.A stunning hardwood staircase leads to the upper level, where the large primary bedroom boasts a walk-in closet and a private 3 piece ensuite. Two spacious secondary bedrooms, each with mirrored closet doors, offers a comfortable retreat for family or guests. A full bathroom and a convenient laundry centre complete this level. The finished basement opens up endless possibilities! Whether you envision a lively recreation room, a productive home office, a well-equipped gym, or all three, this space is ready to bring your ideas to life. Plus, you'll love the generous storage space. Perfectly situated in a sought-after neighbourhood, this home puts the best of the community within walking distance - schools, shops, and all the essentials are just moments away. Some photos are virtually staged. (id:19720)
RE/MAX Absolute Walker Realty
2581 Flannery Drive
Ottawa, Ontario
4 bed, 4 bath 1776 sq ft townhome, complete with a finished basement and communal pool right off the back patio! Authentic brick fireplace finishes the cozy family room, aside the kitchen. Every room is super-sized! Renovated kitchen with cherry cabinets, quartz tops and pull out pantry drawers. New bathrooms, R60 insulation AND sensor lights in kitchen, powder room, stairs, foyer, laundry and under cabinets. Eco-bee thermostat. A cute courtyard in the front with new stone pavers, ideal for BBQ's and gardening, leads to the detached garage with MyQ smart garage system WITH new floor and foundation! Condo fees include: monthly events such as outdoor movie nights, pumpkin carving, winterlude, Easter egg hunt, BBQ pool parties and more. Walk to the O-TRAIN and Mooney's Bay Beach!!! Walk to shops, eateries and amenities with more to come! SO MANY features and upgrades, a must see!!! (id:19720)
RE/MAX Absolute Realty Inc.






