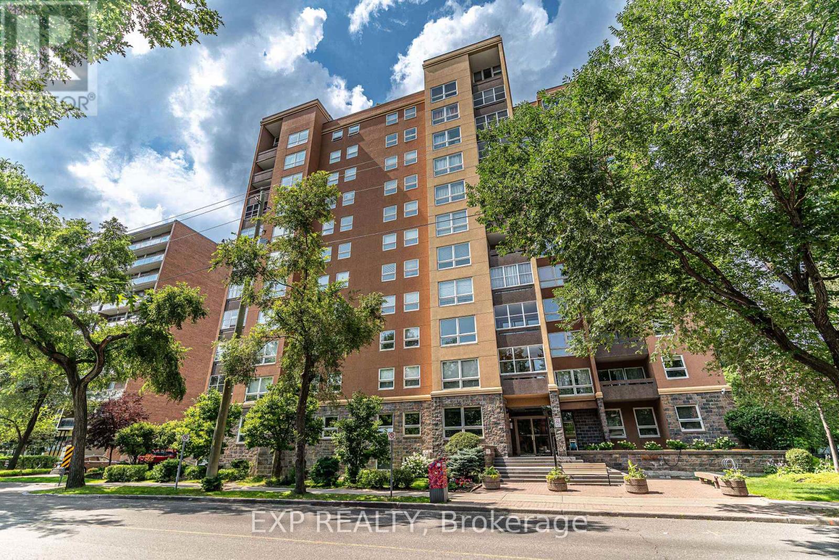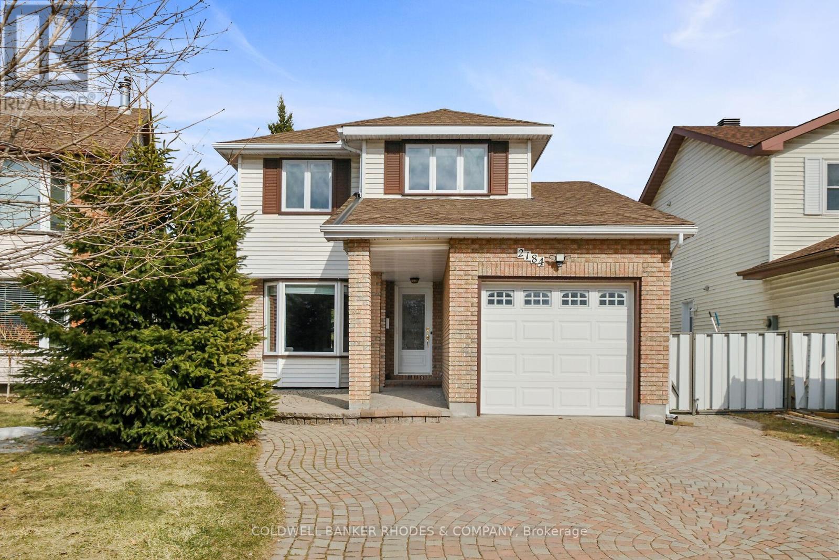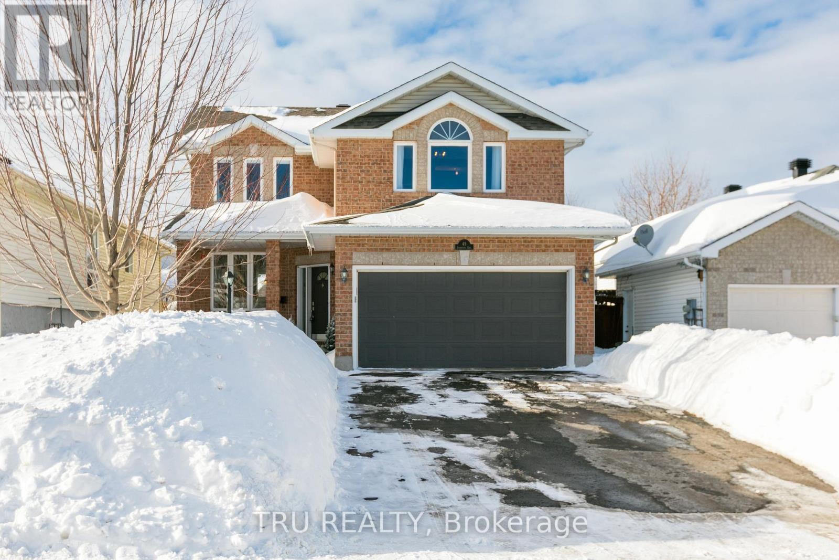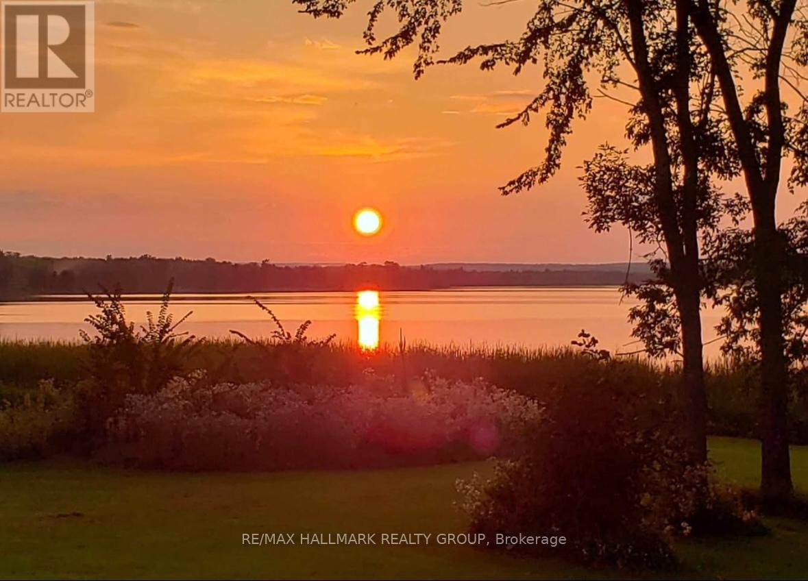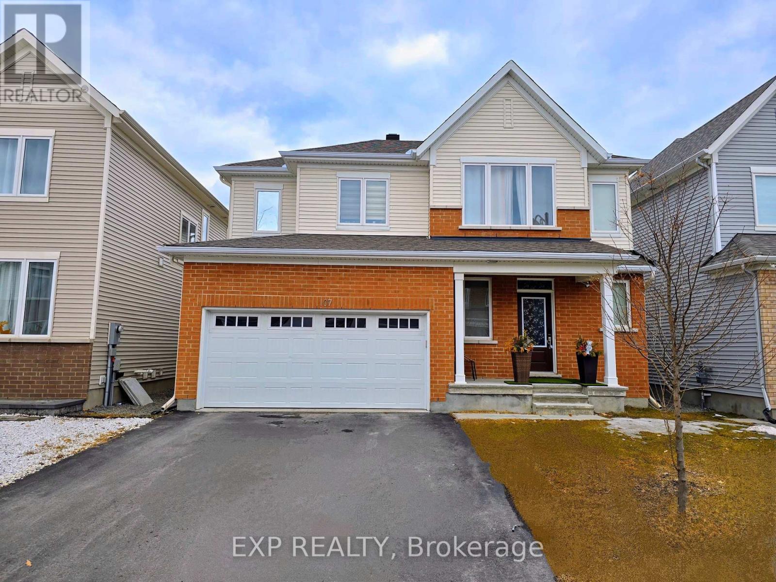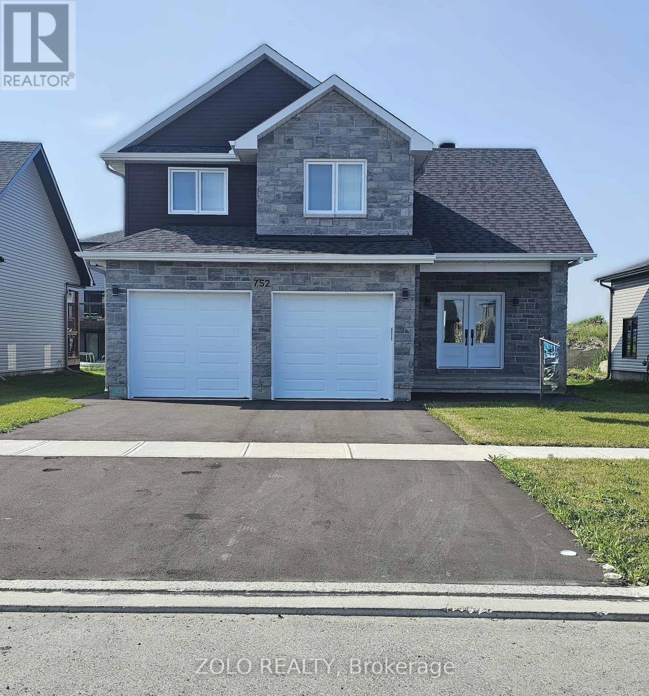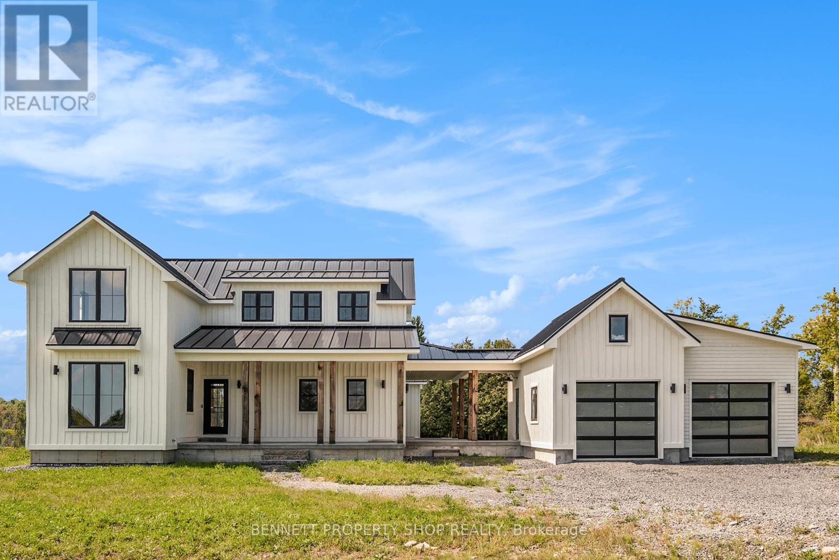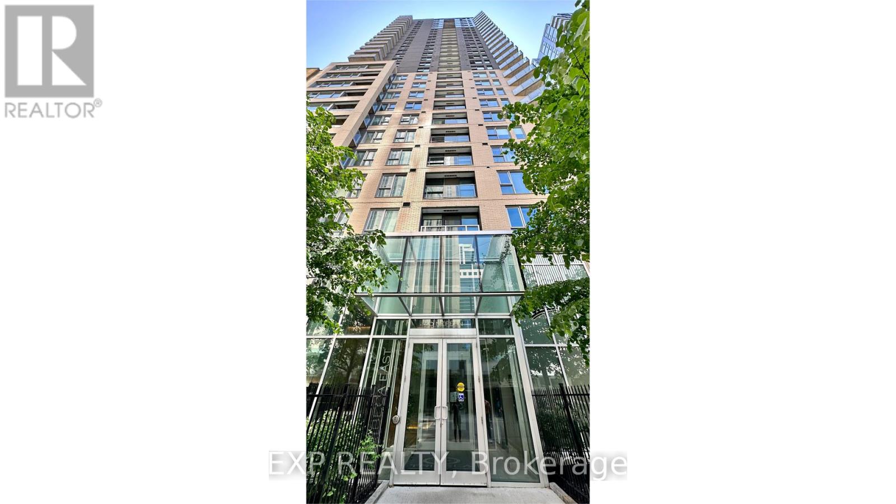Ottawa Listings
1104 - 373 Laurier Avenue E
Ottawa, Ontario
Penthouse Living in the Heart of Sandy Hill- A Rare Urban Gem with Rooftop Terrace. If you're looking for a luxurious penthouse in one of Ottawas most sought-after urban communities, welcome to this exceptional opportunity in Sandy Hill where elegance, space, and lifestyle converge. This spacious two-level condo offers over 1,600 sq.ft. of beautifully designed living space, featuring hardwood floors throughout the main level, a sunken formal living room, and a layout ideal for both relaxed living and upscale entertaining.The highlight? A massive rooftop terrace that expands your living space and offers the perfect setting for summer gatherings, al fresco dining, and city skyline views. Whether your'e hosting friends or enjoying a peaceful sunset, this terrace is truly the entertainers dream.Upstairs, a large family room connects seamlessly to the terrace, creating a second living space ideal for lounging, media nights, or working from home with style and comfort.The main floor boasts: generously sized bedroomsA convenient 2-piece ensuiteA beautifully updated 3-piece bathroom with a full-size showerA bright, open-concept dining room with viewsA spacious formal living and dining area, perfect for hosting larger groupsThis penthouse also comes with rare bonus features including: Access to a private backyard-style common area with BBQ space, gazebo, and lush gardens A resort-style pool area that feels like a private retreat Updated party room and multi-purpose flex room His and hers saunas perfect for unwinding during Ottawas colder seasons Owned underground parking and a storage lockerAll of this within a well-managed, A-Class building cared for by an exceptional on-site superintendent and management team.Located in the heart of Sandy Hill, youre just steps from the ByWard Market, Rideau Centre, University of Ottawa, Parliament Hill, the Rideau River, cafes, galleries, restaurants, and everything that makes urban Ottawa living so vibrant and desirable. (id:19720)
Exp Realty
303 Tourmaline Crescent
Ottawa, Ontario
Excellent location in Chapman Mills! This 3 bedroom CARPET FREE townhouse is located in a central location within minutes to schools, parks, shopping, public transit and much more. It features a large entrance with access to the garage. The main level offers a very well designed layout with engineered hardwood throughout & ceramic in kitchen/bathrooms with a functional EAT IN kitchen, stainless steel appliances & plenty cabinet and counter space. The upper level features 3 generously sized bedrooms including a spacious primary bedroom with oversized windows, large walk-in closet and a 4-pc ensuite. Spacious finished lower level with a cozy family room and natural gas fireplace along with plenty of storage space. Fenced backyard. Agreement to lease to be accompanied by recent credit report/score, rental application, IDs, proof of funds, income & employment. Tenant content insurance mandatory. (id:19720)
RE/MAX Delta Realty Team
1015 Alenmede Crescent
Ottawa, Ontario
Nestled in a serene neighborhood, this charming detached family home exudes warmth and comfort. As you enter, the inviting living room features a spacious bay window that floods the space with natural light, highlighting the cozy ambiance created by the wood-burning fireplace a perfect spot for family gatherings and quiet evenings alike. Adjacent to the living area is a family room on the main floor, providing an ideal space for relaxation and entertainment. The updated kitchen is a culinary delight, showcasing stainless steel appliances and adorned with two large windows allowing for a light and airy space. Throughout the main and second floors, hardwood flooring adds an elegant touch and enhances the homes inviting character. The primary bedroom serves as a private oasis, complete with an updated ensuite for added convenience. Two additional bedrooms offer ample space for family, guests, or a home office, ensuring comfort and versatility. Fully finished basement boasts large family room. Step outside onto the deck, where you can enjoy alfresco dining or lounging while overlooking the above-ground saltwater pool a refreshing retreat during the warmer months. The attached single garage provides convenient parking, while the driveway accommodates up to two vehicles. With proximity to parks, shopping, and transit options, this home strikes an ideal balance between suburban tranquility and urban convenience, making it perfect for those seeking a welcoming and functional living space. Close to parks, shopping, and transit. (id:19720)
RE/MAX Affiliates Realty Ltd.
78 Craig Henry Drive
Ottawa, Ontario
Welcome to 78 Craig Henry, this stunning & fully renovated 4-bedroom semi-detached home in the desirable Craig Henry. Ideally located across from a peaceful park! This property has been meticulously updated throughout, offering a modern and spacious living experience that's much larger than it looks. Step inside to find gorgeous maple hardwood floors throughout, adding warmth and elegance to every room. The main level features a generously sized living and dining area, perfect for family gatherings. The beautifully updated kitchen is a highlight, with sleek stainless steel appliances, quartz counters, a fabulous breakfast bar, modern finishes, and an open layout that flows seamlessly into the living space. Two bright bedrooms and a full, modern bathroom complete this level. The lower level is where the family room truly shines. It features a cozy wood-burning fireplace, making it the perfect spot for relaxing or entertaining. This level also has two additional bedrooms and another updated bathroom, with a convenient walkout leading to the fully fenced, private backyard. Additionally, there is a partially finished basement ready for your custom touches. Upgrades include the following: Roof (2019) Solid Hardwood Floors and Stairs (2020) Bathrooms (2021) Kitchen Remodel and Appliances (2022) Railings, Bannisters, Doors and Closets (2022) Driveway & Interlock (2023) Owned Hot Water Tank (2024) Garage Epoxy Floor (2025) Located in a prime spot with easy access to 417 @ Hunt Club, parks, schools, and a variety of shopping options, this lovingly maintained home offers the perfect blend of style and convenience. Ready to move in! It's the perfect place to call home! (id:19720)
Assist 2 Sell 1st Options Realty Ltd.
2184 East Acres Road
Ottawa, Ontario
Welcome to this lovely 3-bedroom, 2.5 bathroom home nestled on a quiet, family-friendly street. Step into a welcoming foyer featuring convenient closet space, a 2-piece powder room, and inside access to the attached garage.The main floor offers a bright and functional layout with a spacious living room, dining area, and a large kitchen with ample cabinetry and stainless appliances, ideal for creating your special dishes.. A sunken family room with a cozy gas fireplace adds warmth and charm, while sundrenched windows and soft, neutral tones create an inviting atmosphere throughout. Upstairs, the primary bedroom features 2 double closets and a private 4-piece ensuite. Two additional well-sized bedrooms, another full 4-piece bath, and linen storage complete this level & perfect for families or guests. Enjoy the convenience of an attached garage plus parking for 4 more vehicles. The interlock driveway and walkways provide clean, stylish curb appeal and access from the front to the side and backyard.Step outside to a large, private yard which is an ideal space to entertain friends and family or simply unwind and recharge after a long day. Close to transit, shopping, parks, express way and eateries/cafes. Welcome Home. (id:19720)
Coldwell Banker Rhodes & Company
6243 Perth Street
Ottawa, Ontario
Welcome to 6243 Perth Street, located in the charming and desirable village of Richmond. This detached bungalow welcomes you with a large covered front porch and unbelievable curb appeal. The open concept main living area features a beautiful eat-in kitchen, with stunning quartz counter tops and an island perfect for entertaining. The kitchen leads through to the living room where you can enjoy the gas fireplace and large windows with great views of the yard. The formal dining room off the main living area makes hosting a dream. Down the hall you'll find 2 lovely bedrooms, a full guest bathroom, the conveniently located laundry room with access to the garage and the Primary suite. The primary bedroom offers a peaceful setting with large windows overlooking the yard, a beautifully upgraded en-suite and spacious walk-in closet. The fully finished lower level offers unbelievable space for whatever you may need. A large rec room, with room for a family room, gym and play room. You'll also find another large bedroom, full bathroom and several storage areas. Enjoy the soon to be here summer nights from the beautiful back deck, looking over the fully fenced, oversized yard (room for 3 pools!) with plenty of room for kids and dogs to run! This is the perfect place to call home! (id:19720)
Innovation Realty Ltd.
49 Stonepath Crescent N
Ottawa, Ontario
Charming 3-Bedroom Home with Finished Basement in Central Stittsville. This beautifully maintained 3-bedroom, 3-bathroom single-family home offers comfort, style, and versatility. Featuring hardwood floors throughout both levels and laminate flooring in the nicely finished basement, this home is move-in ready. The spacious primary bedroom boasts a vaulted ceiling, a luxurious ensuite, and a separate make-up room. The finished basement provides flexible living space ideal for a gym, recreation room, or workshop to suit your lifestyle. Step outside to the backyard oasis, complete with an above-ground pool and a large wrap-around deck perfect for entertaining. Located in the heart of family-friendly Central Stittsville, in a calm and cozy neighborhood with gorgeous mature trees, this area is particularly appealing to French-speaking families. It is served by two excellent French schools: Maurice-Lapointe, offering education from maternelle through Grade 12, and Paul-Desmarais, one of Ottawa's strongest French schools, both providing convenient school bus services to the area. Ideally situated just minutes from parks, the Trans Canada Trail, and shopping, this home offers both tranquility and convenience in one of Stittsville's most sought-after neighborhoods. Don't miss this opportunityschedule your showing today! *** Sellers are motivated*** (id:19720)
Tru Realty
183 Laramie Crescent
Ottawa, Ontario
Welcome to this beautiful and well-maintained townhome nestled in the heart of prestigious Stonebridge, home to some of the best schools in the area! Step inside to a bright, open-concept main floor featuring gleaming hardwood floors, a sun-drenched living and dining area, a convenient powder room, and a modern eat-in kitchen with direct access to the fully fenced, low-maintenance backyard - no grass to maintain, just stone landscaping thats perfect for relaxing or entertaining. Upstairs, enjoy a generous primary bedroom complete with a 4-piece ensuite and a walk-in closet. Two additional well-sized bedrooms share a full bathroom.The finished lower level offers a spacious family room with a cozy gas fireplace, a separate laundry area, and ample storage space for added convenience. Outside, you'll love the extra-wide, interlocked driveway that can easily fit four vehicles - a rare and valuable feature! Located just minutes from Minto Recreation Centre, golf courses, parks, shopping centres, public transit, and more - everything you need is right at your doorstep. Available Immediately! Don't miss your chance to call this stunning home yours - schedule your viewing today! (id:19720)
Home Run Realty Inc.
00 Smiths Bay Road S
North Algona Wilberforce, Ontario
The severance is complete and ready for your dream waterfront home! A 1.06-acre building lot on the Beautiful Lake Dore. If you're ready to live the lakefront/country dream this gently sloping pie-shaped property could be the Perfect lot for your dream floor plan with walkout basement. Your view is a stunning picture of the entire lake with the best sunsets on the lake! Conveniently located on paved roads easily accessible to Hwy 417, 41, and 60, Easy to commute to Pembroke, Petawawa, Ottawa, and Eganville. Hydro is at the road. Proposed well and septic locations are detailed on the lot plan. This freshwater lake offers many recreational activities including fishing for Large Mouth Bass, Northern Pike, and Small Mouth Bass; swimming; boating; canoeing; kayaking; jet skiing; and snowmobiling and Ice Fishing in winter. The Ottawa Valley has so many opportunities for the outdoor enthusiast with access to hiking trails, white water rafting adventures, wilderness tours while offering scenic opportunities galore. (id:19720)
RE/MAX Hallmark Realty Group
1629 Creekway
Ottawa, Ontario
This brand-new, never-lived-in UPPER-END unit condo offers a spacious 1,272 sq. ft. of living space. Featuring 2 bedrooms and 2 bathrooms, this modern home is equipped with all-new appliances and includes blinds and window coverings throughout. The open layout maximizes space, and the large windows provide plenty of natural light and views overlooking a tranquil pond, with landscaping set to be completed by summer. Situated in the peaceful neighborhood of Kanata Lakes with no through traffic! The unit also comes with indoor tandem parking for 2 vehicles in an underground garage for added security and convenience. You're within walking distance to all local amenities, with recreational bike pathways nearby! Plus, the condo is just a short walk from Tanger Outlets and Kanata Centrum, where you can enjoy a wide range of shopping, dining, and entertainment options. As an added bonus, the landlords will provide a quarterly deep clean of the unit. This condo blends modern finishes with a PRIME location! (id:19720)
RE/MAX Affiliates Boardwalk
5714 Owen Street
Ottawa, Ontario
Nestled on a mature, quiet street in the family-friendly Osgoode Village, this delightful home is the perfect haven for families or those seeking a welcoming community. This stunning 3+1 bed, 4-bath high ranch offers a harmonious blend of space, style & versatility on an oversized lot with potential in-law suite. Upon entering the foyer, ascend the stairs to be greeted by high luxury vinyl flooring that flows seamlessly throughout the bright & airy open-concept living & dining area. Vaulted ceilings, skylights & expansive windows flood the space with natural light & invite the outdoors in. Whether hosting a cozy gathering around 1 of the 2 gas fireplaces or enjoying a summer BBQ in the private backyard, this home is perfect for entertaining. The spacious eat-in kitchen is a chef's delight, featuring sleek granite countertops, an electric cooktop & a wall oven. Off the kitchen, you'll find a convenient powder room, laundry area & access to a large, heated & insulated garage. The main level also includes a full bathroom & three generously sized bedrooms, including a spacious primary suite complete with a private ensuite. The lower level offers a versatile additional living space enriched with vinyl flooring, large windows, the 2nd gas fireplace, a kitchenette & an additional bedroom & bathroom. This area offers countless possibilities, whether for an in-law suite, guest space, or possible rental opportunity. Ample parking is available with a double attached garage & large driveway. The location is ideal, just a few blocks from essential amenities including a public school offering French immersion, a public library, a community arena, sports fields, playgrounds & local shops. This well-maintained home has undergone numerous updates & improvements. Highlights include furnace & heat pump (which heats & cools) 2023, luxury vinyl floors & baseboards throughout, a lovely deck, updated kitchen appliances, countertops, backsplash, pot lights, a renovated master bath & more! (id:19720)
Royal LePage Team Realty
48 Rowan Drive
South Dundas, Ontario
Easy and Affordable! Check out this beautifully renovated 2+2 bedroom 2 full bathroom semi-detached home on a quiet street in Morrisburg! With fresh flooring and paint, this home offers a large living room with big and bright windows, an open kitchen and dining room, and a full bathroom on the upper level. There are also two large bedrooms with views to the back yard. The lower level has a family room, another full bathroom and two more large and bright bedrooms. The yard is fully fenced, and you get to enjoy a convenient newly-built deck from the kitchen to the side of the home. Located in a wonderful family friendly neighbourhood just on the edge of Morrisburg, and a 5 minute walk to all the shopping available in town! The St. Lawrence River, Morrisburg boat launch and Highway 401 are only a 5 minute drive away! This home is perfect for a first time home buyer! Quick possession is available! Call today to book your own private viewing. (id:19720)
Royal LePage Team Realty
37 Ivylea Street
Ottawa, Ontario
WELCOME TO THE 37 IVYLEA HOME! Nestled in a family-friendly neighborhood. A 4 bedroom & 3 washroom home with a wood fireplace that adds warmth and character to the open-concept living area. A great flow of living space that has great open concept living...this large sized family home has it all! Fully loaded with upgrades throughout, including a large sized kitchen with a new refrigerator & new microwave hood fan (2025), elegant stone counter-top that is perfect for Chef's of all levels, accompanied with an oversized eat-in area that flows seamlessly into the living room, ideal for family gatherings. Also boasting a recently laid out 2nd floor carpet for that extra touch of comfort! Enjoy your very own home theater room, designed for the ultimate entertainment experience! A landscaped backyard that features a professionally installed high-end interlock stone patio, a composite deck (2024) and a sleek hot tub, making it perfect for relaxing and entertaining guests! This turn-key home offers exceptional curb appeal and has been meticulously cared for, nothing left to do but move in! Book your viewing today! (id:19720)
Royal LePage Team Realty
Ptlt37 Marine Station Road
South Dundas, Ontario
At slightly under an acre, this building lot is one of the most economical lots currently available at this size. The lot is just inside the boundary of South Dundas and a short distance from CR2 and the mighty St.Lawrence River. Grab your plans and get building! (id:19720)
Royal LePage Team Realty
174 Laurie Street N
The Nation, Ontario
Welcome to Leclair Homes , your home custom home builder in the growing community of Limoges.Located just 20 minutes from downtown Ottawa and 15 minutes from Orleans,Limoges is a charming town with easy access to city amenities.its also home of Calypso,Canada largest water park ,adding appeal to the area.Introducing the custom-built Modern townhome offering 1,313 SQ.FT. Of living space.This spacious design includes 3 bedrooms,1.5 bathrooms with an optional ensuite bath.Our new Oasis phase 3 subdivision offers a variety of models too choose from , each customizable to your preferences.Wether you're looking for a traditional or modern design we can tailor the home to your exact needs (pricing will vary).In addition to townhomes we also offer single family home and semi-detached with options to suit a range of lifestyles.Visit our sales center at 60 Mayer in Limoges or contact us to learn more.(address and legal description tbd) (id:19720)
Solid Rock Realty
2 - 54 Labrosse Street
North Stormont, Ontario
This 1 bedroom unit with soaring ceilings is located 7 minutes from the Moose Creek exit along the 417. The open-concept unit has large windows and a cozy brick mantle propane fireplace. The unit has a separate room for storage and an option for en-suite laundry (tenant supplies washer and dryer). With tile flooring throughout the unit has a large kitchen with plenty of cabinets and counter space. The large windows shower the unit with lots of natural light. The unit has its own private outdoor flagstone patio that is sunny long into the afternoon/evening. A must-see! --- Tenant pays Hydro, Internet, Phone, TV. Included - Gas and Water. One parking space is included. Additional parking is available for rent. Unit has hookups for Laundry - Tenant to provide washer/dryer. (id:19720)
RE/MAX Hallmark Realty Group
107 Aubrais Crescent
Ottawa, Ontario
Welcome Home! This stunning 4-bedroom, 3.5-bath detached home is nestled in the highly sought-after, family-friendly Chapel-Hill South neighborhood, offering the ideal combination of luxury and convenience. Step inside to find beautiful hardwood floors throughout the main level, creating a warm and inviting atmosphere. The spacious living room features a cozy fireplace, perfect for unwinding, and large windows that flood the space with natural light. The well-designed kitchen is a chef's dream with ample storage, upgraded cabinetry, and a walk-in pantry to keep everything organized. Upstairs, the generous primary bedroom boasts a spacious walk-in closet and an ensuite bath complete with a glass-standing shower. Three additional roomy bedrooms and a full bath provide plenty of space for family or guests. The finished basement offers a large family/rec room/dedicated office space, or a convertible guest room, along with tons of storage options to suit all your needs. Enjoy outdoor living with a private backyard oasis featuring a decked area under a gazebo perfect for relaxing or entertaining. Host BBQs and enjoy your own personal outdoor retreat. Located in a prime spot, this home is just minutes from top-rated schools, parks, shopping, recreation and dining, making it an unbeatable choice for your next move. Don't miss out on this dream home. Schedule a viewing today! (id:19720)
Exp Realty
610 Damson Gardens Grove
Ottawa, Ontario
Discover the charm of this stunning 3-bedroom, 1.5-bathroom Sandstone End model by Mattamy Homes, now available in the highly sought-after Promenade community in the heart of Barrhaven! Designed for modern living, this bright and airy home boasts an open-concept layout flooded with natural light. Step onto the inviting front porch and into a spacious foyer, which leads to a versatile main-floor space ideal for a home office or laundry area. Upstairs, the second level showcases a beautifully lit living area, featuring a stylish kitchen with sleek laminate countertops, a generous dining space, and a sun-drenched great room. Sliding patio doors open to a private balcony with breathtaking views of the Jock River, the perfect spot for your morning coffee or evening relaxation.The upper level offers a tranquil primary suite retreat, complete with a walk-in closet and a private en-suite bathroom. This vibrant community provides easy access to all the necessary amenities on your daily basis, parks, playgrounds, and scenic nature trails, allowing you to embrace the outdoors. Plus, with Walmart, Home Depot, top-rated schools, and everyday conveniences just minutes away, life here is effortless.Don't miss this incredible opportunityschedule your viewing today! JUMA fee: $179.25/ month. (id:19720)
Keller Williams Integrity Realty
3978 Squire Road
South Glengarry, Ontario
This custom-built 4500sqft+ Modern Farmhouse offers an impressive 1.5-storey design with 4Bed/4 Full Baths. Carefully curated to elevate the home's elegance, features include European White Oak floors, marble countertops and high-end appliances. The open main floor plan showcases 10'+ ceilings, gas fireplace, dining area, pantry, library/office and a gourmet kitchen with oversized island and marble counters. Also found on the main floor is an exquisite primary bedroom with 5-piece ensuite, and large walk-in closet. On the upper level, discover 2 additional bedrooms/full bathroom and a generously sized sitting area. The 9+ lower level offers just under 1,500sqft of finished space including, an additional bedroom, 3-piece bathroom & rough-in for future kitchen/bar. Additional features include heritage metal roof, oversized finished 2-cargarage with dedicated electrical panel, gas heater & floor drain. Generac, Starlink Internet & RING Home Security Cameras also installed (id:19720)
Bennett Property Shop Realty
752 Walton Street
Cornwall, Ontario
Welcome to Aug 2023 newly built Falcon home Calypso model. It has 3 bedroom and 2 full bathrooms on 2nd floor. Master bedroom comes with attached full bathroom and walk in Closet. 2 other spacious bedroom comes with big closet. On main floor you will find spacious open concept kitchen, living and dinning area. Pressure treated covered deck (Approx 14 x 6). Ceramic tile in entrance and bathrooms. Hardwood flooring in living room, dinning room, kitchen and bedrooms. Hardwood stairs up to second floor. High efficiency gas furnace and Central Air condition. Walking distance to Food Basic, McDonald, Tim Hortons, KFC, Subway, Popeyes, Fat Bastard Burrito, Pizza Pizza, LCBO, Beer Store, Shopper Drug Mart, Dollarama, Cineplex. Close walk to Seaside - St Lawrence River. Close to St. Lawrence college, Seaside parks and School. Enjoy pending years of Tarion warranty. Property is tenanted. Photos are taken when property was vacant. (id:19720)
Zolo Realty
1174 Dartmouth Avenue
Ottawa, Ontario
Welcome to 1174 Dartmouth Ave situated in the lovely central location of Brookfield Gardens. This single family bungalow has been updated and has 3 bedrooms on the main level , a full bathroom, hardwood floors throughout, open concept kitchen with island and stainless steel appliances. There is a side door to the basement with features a large recreation room, bathroom, den and laundry room. Carport and large yard with inground pool. Convenient location is close to Carleton University, Mooney's Bay, shopping, schools , transit and downtown. Rental application to include proof of employment, credit check, pay stubs and references. (id:19720)
Engel & Volkers Ottawa
3978 Squire Road
South Glengarry, Ontario
This custom-built 4500sqft+ Modern Farmhouse offers an impressive 1.5-storey design with 4Bed/4 Full Baths. Carefully curated to elevate the home's elegance, features include European White Oak floors, marble countertops and high-end appliances. The open main floor plan showcases 10'+ ceilings, gas fireplace, dining area, pantry, library/office and a gourmet kitchen with oversized island and marble counters. Also found on the main floor is an exquisite primary bedroom with 5-piece ensuite, and large walk-in closet. On the upper level, discover 2 additional bedrooms/full bathroom and a generously sized sitting area. The 9+ lower level offers just under 1,500sqft of finished space including, an additional bedroom, 3-piece bathroom & rough-in for future kitchen/bar. Additional features include heritage metal roof, oversized finished 2-car garage with dedicated electrical panel, gas heater & floor drain. Generac, Starlink Internet & RING Home Security Cameras also installed (id:19720)
Bennett Property Shop Realty
109 Montauk
Ottawa, Ontario
Wonderful lifestyle rarely offered in this small enclave of houses, quietly nestled in well established Carleton Heights community. Beautiful executive home with LEED rating in central Ottawa. Easy access to the downtown, Carleton University, the airport and just minutes from the NCC Rideau Canal. This two story, three bedroom, 4-bath home also has a finished rec room in basement - w/finished space for an office / extra bedroom, large family room and full bath! Ground floor is open concept living/dining/kitchen with six appliances, gas fireplace, convenient powder room and sliding doors to backyard. The second floor has a large sized principle room with 5 piece ensuite and walk in closet. There are two other good sized bedrooms, a full bath and laundry room to complete the second floor. Lower level recreation room has large windows, high ceilings, full bath, closets and large storage area. Inside entry from attached garage to home. House built with green technology, LEED platinum. Major universities, hospitals, national research facilities, French-and English language schools and Ottawa city transit services are close by, while Parliament Hill and Centretown are an easy 15-minute drive. POTL fee i(150/ monthly) includes road, sanitary, storm sewers, common sump pumps and visitor parking. Some photos staged and from similar unit. Floorplans from similar unit. Measurements are approximate. Legal description in realtor remarks. visit builder's website for more detail and virtual tour: https://www.ottawatownhomesforsale.ca/thehamptons-ottawa-townhomes-for-sale (id:19720)
Engel & Volkers Ottawa
2402 - 40 Nepean Street N
Ottawa, Ontario
Welcome to Tribeca East, a luxurious condo in the heart of one of the most sought-after locations in the city. This stunning 24th-floor condo offers spectacular Northern views from your Juliet balcony, creating a serene atmosphere. The condo features include upgraded potlights and light fixtures, an open-concept kitchen with granite countertops, natural stone backsplash, sleek high-gloss white cabinets, and sun shades in the living room. In your bedroom, you will find Dual sun shades & blackout shades,a smart ceiling fan, and a custom-built-in closet organization system. Additional shelving in laundry closet, and has been recently professionally painted as well. The living and dining areas are perfect for entertaining, complemented by engineered hardwood floors throughout. The condo is equipped with modern amenities, including parking, gym, sauna, pool, locker room with showers, guest suite, conference room, party room, concierge, secure access, communal BBQ, and courtyard. Located steps from Elgin Street, Parliament Hill, Rideau Canal, the National Arts Centre, Rideau Centre, and ByWard Market, you'll have access to everything you need. Not to mention, Farmboy is located in the same building, making it convenient for all your needs. (id:19720)
Exp Realty


