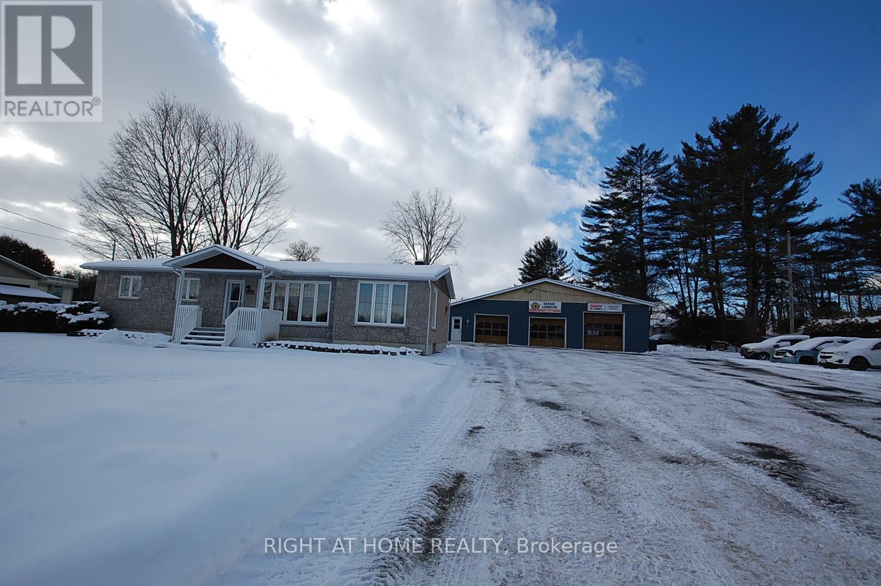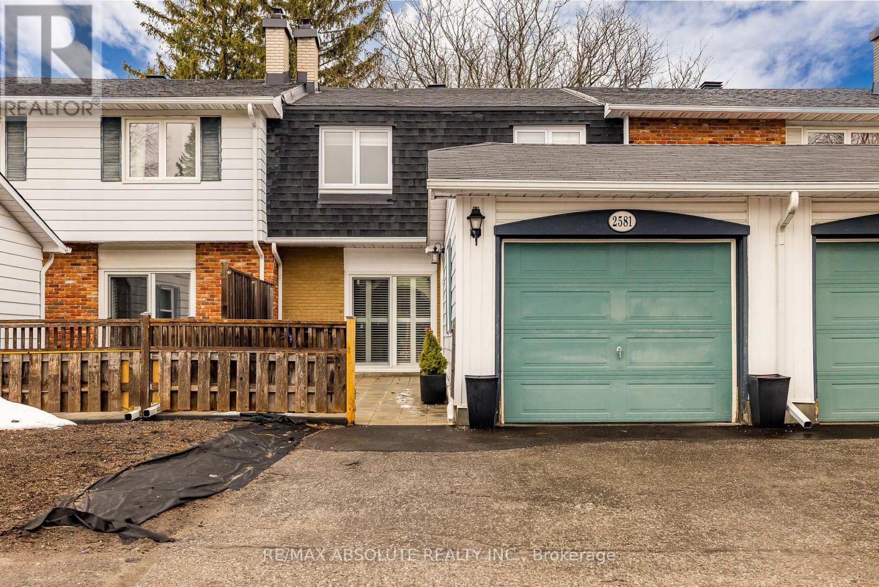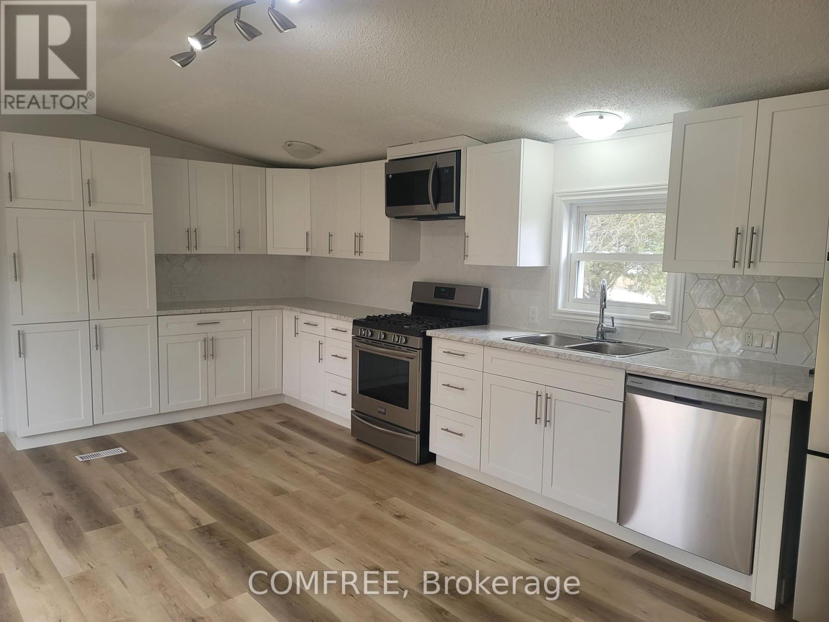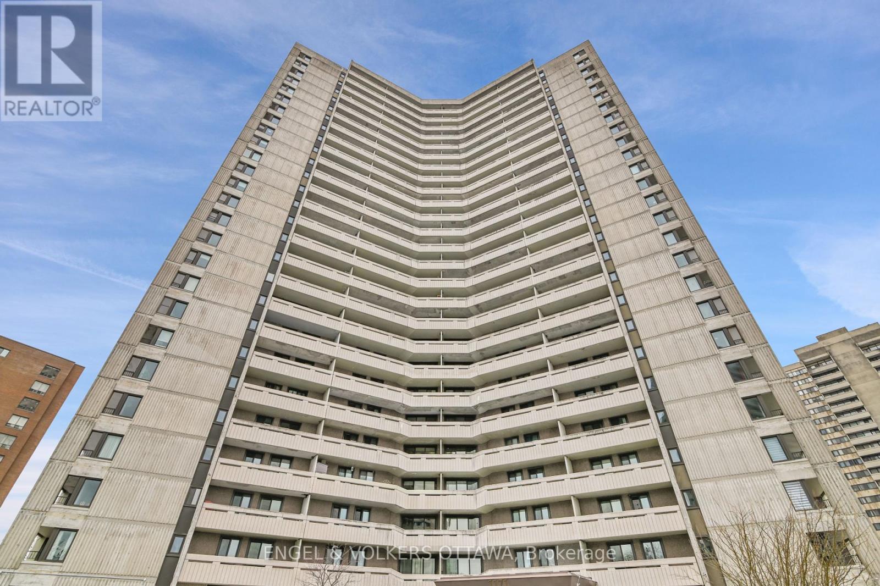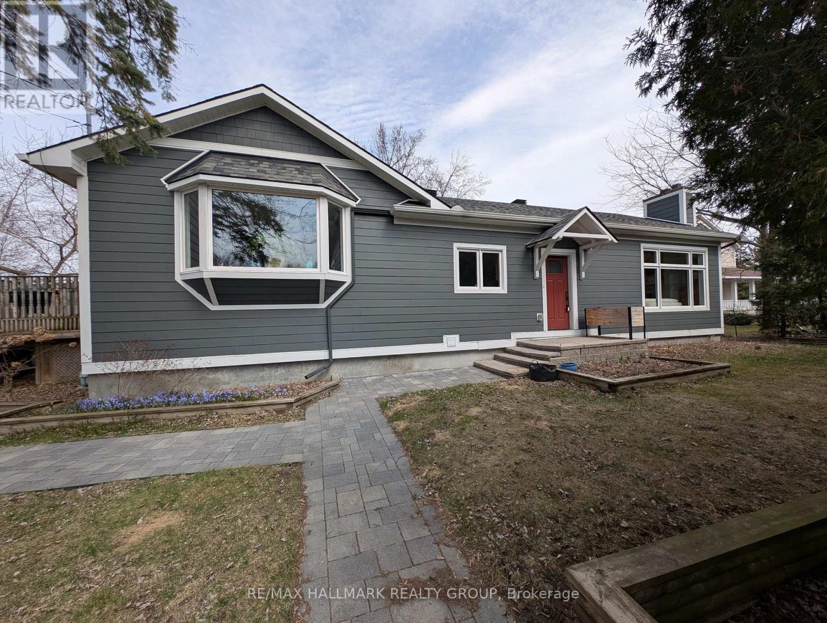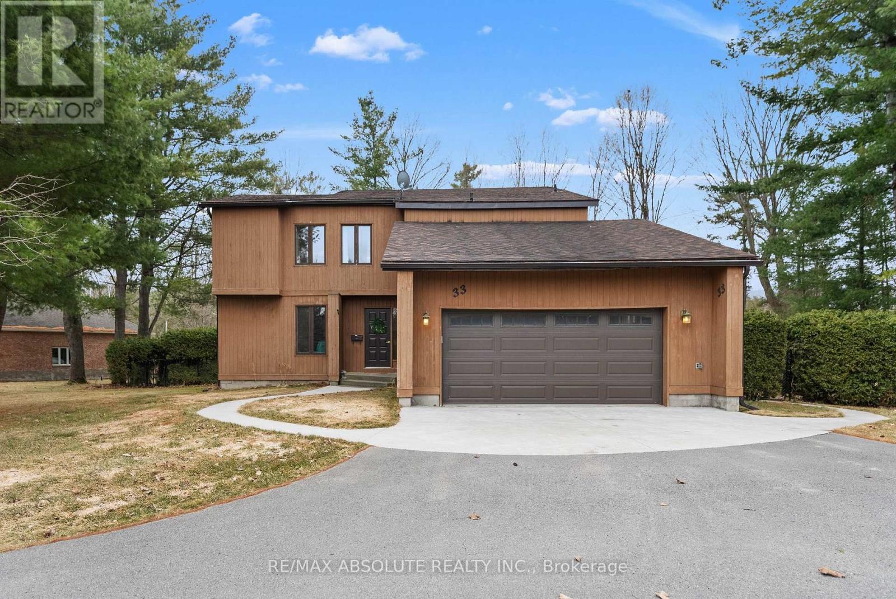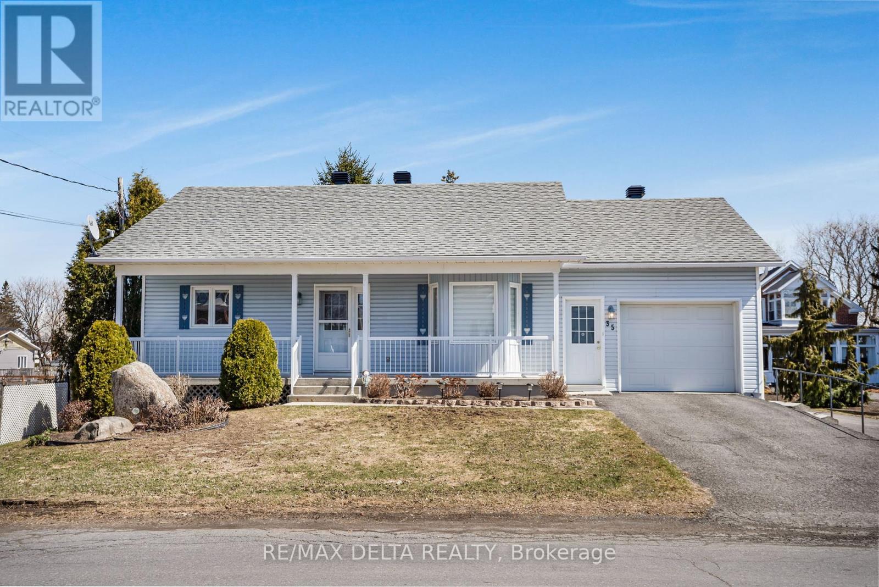Ottawa Listings
550 Piccadilly Avenue
Ottawa, Ontario
We are pleased to present 550 Piccadilly Avenue, prominently positioned in the esteemed Island Park Community. Discover timeless elegance in this stately stone home built by, and for, renowned architect J.B. Roper. Adjoining living and dining rooms boast beautiful hardwood floors, a gracious wood-burning fireplace and an abundance of natural light from the south/west-facing windows. You'll love the airy sunroom with heated floors overlooking a mature perennial garden, a secluded space to enjoy year-round. The second level features a beautiful primary suite with a cathedral ceiling and a luxurious spa-like ensuite bath with radiant flooring heating. There are 3 other nice-sized bedrooms, a stylish 2018 updated 3 piece bath, and a convenient laundry room. The lower level is a professionally finished recreation area with a workshop and powder room. The oversized lot is a rare find, providing ample space for the solar heated, salt water in-ground pool, deck, shed, and perennial gardens. Solar panels generate income, approximately $4600/year. This exceptional house is truly representative of a New England Cape Cod, meticulously renovated and enhanced to the original 1937 build quality, and positioned to harvest the Sun's energy. OPEN HOUSE SUNDAY APRIL 27th, 2:00pm - 4:00pm! (id:19720)
Royal LePage Performance Realty
118 Mojave Crescent
Ottawa, Ontario
This meticulously maintained 3-bedroom, 3-bath, with dedicated main level office end unit townhome, built in 2010, offers a perfect blend of modern comfort and convenience in the heart of Stittsville. With its spacious layout and thoughtful design, this home is ideal for families, professionals, or anyone seeking a convenient lifestyle. As you step inside, you are greeted by an inviting foyer that leads to a bright and airy living area and home office to your left offering function and comfort. The open-concept kitchen features ample cabinetry, modern appliances, and a bar style counter, making it a chef's delight while enjoying casual meals in the adjoining dining nook. Primary bedroom adorns a large ensuite with separate bath/shower. Bonus Second level laundry. The fully finished basement is a highlight, featuring a spacious family room complete with a 2nd gas fireplace, creating the perfect spot for movie nights or game days. The lower level also offers additional storage space, maximizing functionality. Situated in a prime location, full fenced yard, this end unit townhome provides easy access to schools, local shops, groceries, dining, parks, and recreation, as well as easy access to the 417 highway for effortless commuting. (id:19720)
Real Broker Ontario Ltd.
608 St Louis Street
Clarence-Rockland, Ontario
Nestled in the heart of Rockland, this charming cottage-style home offers the perfect blend of character and modern updates. Just steps from the shops and restaurants along Laurier, it boasts a spacious, updated eat-in kitchen with views of the beautifully landscaped backyard, complete with a large deck and gazebo ideal for outdoor entertaining. The inviting living room features a cozy gas fireplace, perfect for relaxing evenings. Upstairs, you'll find two well-appointed bedrooms, while both bathrooms have been tastefully updated. With a newer roof, AC, and siding, this home is move-in ready. A rare gem in a prime location, full of warmth and charm! 24 Hour Irrevocable on all Offers. (id:19720)
Paul Rushforth Real Estate Inc.
3867 Strandherd Drive
Ottawa, Ontario
LOCATION LOCATION!!! You are welcomed by a large foyer office/den with hardwood flooring, powder, laundry room and access to the garage. The 2nd level boasts bright windows that allow tons of natural light to flow into the large living/dining room and kitchen/breakfast area. Spacious outdoor living space is delivered by two great balconies with access from the kitchen and living room, perfect for summer BBQs and entertaining your family and friends. The 3rd level offers a spacious master bedroom with a large walk-in closet, and another large bedroom with ample closet space and a 3-piece bathroom. Spacious extra-large single garage for added storage and convenience. Great central location close to all amenities, transit and walking distance to Marketplace. (id:19720)
Right At Home Realty
312 Ramage Road N
Clarence-Rockland, Ontario
Great opportunity , an Automotive Mechanic Garage in Business for more than 50 years, includes a 3 bedroom bungalow recently repainted and just became vacant. All garage equipment included , business( last 3 years of accounting available upon a conditional offer and Confidentiality Agreement signed) . Also see MLS# X1902696 for the residential information. **EXTRAS** 15 ft cube box for storage , 20ft X 10 ft tempo (As Is) (id:19720)
Right At Home Realty
903 - 50 Emmerson Avenue S
Ottawa, Ontario
Fully renovated apartment located in a PRIME LOCATION. Close to all major traffic routes; Wellington Village, Tunney's Pasture, Parkdale, Market, Ottawa River, Parkway & the new LRT. 2 BED with 2 FULL BATH, 9th floor with balcony overlooking Ottawa River and Gatineau Hills. 1200 Sqft, open concept kitchen with a nice breakfast bar, quartz counters, hidden dishwasher, pantry storage/garbage pull-out's, new appliances & laminate flooring. Primary bedroom has new custom closets & a new ensuite with custom glass shower & double sinks... Storage locker, underground parking & in-unit laundry. Well managed condo in a very walkable area. Building is fully equipped with sauna, gym, bike room, party/meeting room. Deposit: $5500 (id:19720)
Royal LePage Performance Realty
400 Cinnamon Crescent
Ottawa, Ontario
Embrace a lifestyle of serenity and vibrant living in this exceptional bungalow built in 2019. Nestled on a private, fully fenced two-acre corner lot, this retreat offers the perfect harmony of peaceful seclusion and effortless entertaining. Step inside to discover an inviting open-concept main floor, where daily family life and lively gatherings flow seamlessly. Picture yourself captivated by the stunning backyard views framed by a massive dining room window. The heart of the home lies in the gourmet kitchen, boasting stainless steel appliances, granite countertops, and a generous island. The ideal hub for culinary creations and social connections. Elegant hardwood floors guide you through the main level to three spacious bedrooms, including a primary suite complete with a walk-in closet and a four-piece ensuite.The expansive, fully renovated (2024) basement unveils a world of possibilities. Descend into a cozy family room for movie nights, and discover a bright, versatile space with a walk-in closet, perfect as a guest suite, home gym, or games room. Seek tranquility in the sound-dampened den, your private sanctuary for yoga, meditation, or even musical pursuits, conveniently located next to a full bathroom.Outside, your two-acre haven awaits. Explore private walking trails, tap the mature maples, or unwind under the stars by the fire pit or in the soothing hot tub. The fully insulated and heated garage, featuring custom cedar walls, and 12' ceilings provides room for vehicles, bikes and work space. Plus, a dedicated gravel parking area accommodates your RV, boat, and more. Enjoy peace of mind knowing an 18kW Generac generator (2023) stands ready. This kind of privacy coupled with being just 2 minutes to the 417, and 20 mins to Kanata is a rare find. This is more than a Home; it's a Lifestyle. (id:19720)
RE/MAX Affiliates Boardwalk
377 Dominion Avenue
Ottawa, Ontario
A modern, custom-built home in the heart of Westboro-designed for professionals who appreciate contemporary architecture, clean lines, and high-tech living. Every detail is-thoughtfully curated, from high-end hardwood flooring on all three levels to the striking glass-panel staircase. This home is as intelligent as it is stylish, featuring WiFi-controlled-heating/cooling, smart door locks, automated light switches, and motion sensors for seamless-convenience and efficiency. The open-concept main level is an entertainer's dream, featuring built-in appliances, minimalist quartz countertops, and full-wall stone tiling for a sleek, modern touch. No clutter-just effortless living. The second floor boasts a spacious living area bathed in natural light, a bright bedroom (or office), and a sleek 4-piece bath. The entire third floor is your private retreat-a luxurious primary suite, custom walk-in closet, and spa-like ensuite with large-format floor-to-ceiling tiles, a glass shower, and quartz finishes. The fully finished basement provides versatile space-perfect as an additional living area, home gym, or wellness retreat, complete with an optional indoor sauna and stylish 3-piece bath. Step outside to your private backyard oasis designed for relaxation and entertainment. Unwind in an optional hot tub, host gatherings on the deck, or fire up the grill with a natural gas BBQ hookup. Located just 100 meters from the LRT station, with easy access to the river, Westboro Beach, bike paths, and vibrant shops, this home blends modern luxury, smart technology, and urban convenience-completely move-in ready. Parking spot is non-conforming use. Inclusions: Induction stovetop, microwave, fridge, dishwasher, washer, dryer, alarm system, water tank, humidifier, heated bathroom floor, Starphire glass table + 4 chairs, 40 Insteon smart switches, 3 motion sensors, Ecobee thermostat, 2 Kwikset WiFi/Bluetooth locks, window blinds. (id:19720)
Grape Vine Realty Inc.
2156 Winsome Terrace
Ottawa, Ontario
This thoughtfully designed 3 bedroom, 3 bathroom townhome offers modern style, comfort, and convenience. The bright open-concept main level is accented by elegant tray ceilings, creating a spacious and sophisticated atmosphere in the living and dining areas.The large eat-in kitchen is a haven for culinary enthusiasts, offering ample counter space and a bonus pantry. The thoughtfully designed layout overlooks the living room, seamlessly blending functionality with connection.A stunning hardwood staircase leads to the upper level, where the large primary bedroom boasts a walk-in closet and a private 3 piece ensuite. Two spacious secondary bedrooms, each with mirrored closet doors, offers a comfortable retreat for family or guests. A full bathroom and a convenient laundry centre complete this level. The finished basement opens up endless possibilities! Whether you envision a lively recreation room, a productive home office, a well-equipped gym, or all three, this space is ready to bring your ideas to life. Plus, you'll love the generous storage space. Perfectly situated in a sought-after neighbourhood, this home puts the best of the community within walking distance - schools, shops, and all the essentials are just moments away. Some photos are virtually staged. (id:19720)
RE/MAX Absolute Walker Realty
2581 Flannery Drive
Ottawa, Ontario
4 bed, 4 bath 1776 sq ft townhome, complete with a finished basement and communal pool right off the back patio! Authentic brick fireplace finishes the cozy family room, aside the kitchen. Every room is super-sized! Renovated kitchen with cherry cabinets, quartz tops and pull out pantry drawers. New bathrooms, R60 insulation AND sensor lights in kitchen, powder room, stairs, foyer, laundry and under cabinets. Eco-bee thermostat. A cute courtyard in the front with new stone pavers, ideal for BBQ's and gardening, leads to the detached garage with MyQ smart garage system WITH new floor and foundation! Condo fees include: monthly events such as outdoor movie nights, pumpkin carving, winterlude, Easter egg hunt, BBQ pool parties and more. Walk to the O-TRAIN and Mooney's Bay Beach!!! Walk to shops, eateries and amenities with more to come! SO MANY features and upgrades, a must see!!! (id:19720)
RE/MAX Absolute Realty Inc.
314 Sterling Avenue
Clarence-Rockland, Ontario
Stunning lightly lived 4 bedroom, 3 bathroom home offering 2,638 sqft of living space + basement located in family friendly Morris Village! Beautiful curb appeal as you pull up the driveway extended with interlock fitting 4 cars, bringing you to the welcoming foyer with large closet, gleaming hardwood floors start as you pass by the convenient partial bathroom, mudroom entrance from the garage and main floor office/den before entering the spectacular open concept great room with fireplace, wall of windows allowing tons of natural light in, dedicated dining room and gorgeous kitchen with white cabinets, marble counters, sizeable island and stainless steel appliances. Upstairs are the 4 generous size bedrooms included the primary bedroom with 2 walk-in closets and a gorgeous 5 piece ensuite with glass shower, dual vanity and soaker tub, 3 other bedroom, a full bathroom and laundry room with storage and sink. The unspoiled basement awaits your final touch and offers tons of possibilities with 2 large windows and a rough-in for future bathroom. Steps to Deschamps Park, Alain Potvin Park and walking distance to multiple schools! This one is sure to impress! (id:19720)
Keller Williams Integrity Realty
752 King's Creek Road
Beckwith, Ontario
Welcome to this charming high ranch nestled on a serene 20-acre lot in Beckwith. This property offers a tranquil retreat surrounded by mature trees and natural beauty.The main floor features a spacious living room with a wood-burning fireplace and large windows that flood the space with natural light. The adjacent dining area boasts vaulted ceilings and overlooks the patio, creating an inviting atmosphere for gatherings. The well-appointed kitchen offers ample counter space and hardwood flooring. A screened-in porch off the kitchen provides the perfect spot to enjoy the outdoors in comfort.The primary bedrm on this level is generously sized & bathed in light from large windows. A combined bathrm and laundry room complete the main flr. The finished lower level expands the living space with two additional bedrooms, each featuring large windows and ample closet space. A spacious recreation room w/ a wood stove & built-in shelving provides a cozy spot for relaxation. Additional rooms include a workshop, greenhouse & utility room, offering plenty of storage and functional space.Recent updates enhance the property's appeal, including a new hot water tank (2019), well pump and pressure tank (2022), basement bathroom pump (2022), septic system (2008), eavestroughing (2010), air conditioning unit (2019), air exchange system (2011), complete basement renovation (2014), roof over the garage (2020) and a new furnace and thermostat (2022). These improvements ensure modern comfort and efficiency.The expansive 20-acre lot offers endless possibilities for outdoor activities, gardening, or simply enjoying the peace and privacy of rural living. Despite its secluded setting, the property is conveniently located near essential amenities and main roads, providing a perfect balance between tranquility and accessibility.Don't miss the opportunity to own this delightful home that combines comfortable living spaces, modern updates, and a vast natural setting. (id:19720)
RE/MAX Absolute Realty Inc.
205 - 399 Winston Avenue
Ottawa, Ontario
Experience refined living at 399 Winston Ave, where modern design meets exceptional convenience. Located just steps from shopping, dining, public transit, and the Ottawa River. Thoughtfully designed suites offer comfort and style, featuring quartz countertops, stainless steel appliances, in-suite laundry, and bright open-concept layouts with luxury finishes. Suite 205 includes a private balcony for added outdoor living, while spacious bedrooms feature large windows and walk-in closets. Exclusive building amenities include a rooftop terrace with stunning views, secure parcel room, and keyless smart access system for enhanced convenience and security. Tenants are responsible for heat, electricity, and water, all consolidating utilities into a single bill through Carma Submetering which helps reduce service fees. Premium 1.5G high-speed internet is included, keeping you seamlessly connected at all times. (id:19720)
Right At Home Realty
18 - 75049 Hensall Road
Huron East, Ontario
YEAR-ROUND NEWLY RENOVATED 3 BED/2 BATH MOBILE HOME IN HERITAGE ESTATES 55+ PARK ON LARGE CORNER LOT. 5 MINUTES TO THE QUAINT TOWN OF SEAFORTH. NEW WINDOWS .. GAS FIREPLACE ..HOT WATER ON DEMAND .. NEW APPLIANCES .. NEW FURNACE.. NEW ROOF..NEW LAUNDRY.. NEW SKIRTING. (id:19720)
Comfree
65 Gillespie Crescent
Ottawa, Ontario
This lovingly maintained 4+1 bedroom, 3-bathroom home sits proudly on a generous corner lot and offers stylish updates, thoughtful finishes, and plenty of space for the whole family. Step inside to a bright and spacious main floor, featuring a large living room and a formal dining area, ideal for hosting family gatherings or entertaining guests. The kitchen is a chef's dream, with a wall-to-wall pantry, gleaming stainless-steel appliances, and seamless flow into the cozy family room, complete with a gas fireplace and two skylights that flood the space with natural light. A convenient powder room and direct access to the double-car garage round out the main level. Upstairs, you'll find four well-sized bedrooms, a full bathroom, and your laundry room making everyday routines a breeze. The spacious primary suite offers a private retreat with a walk-in closet and a spa-inspired ensuite.The newly finished lower level adds even more versatility, with a large recreation room, an additional bedroom, ample storage, and a bathroom rough-in ready for your personal touch. Enjoy sunny days and summer BBQs in your fully fenced backyard, featuring a large deck and plenty of space to play and unwind. Don't miss your chance to make 65 Gillespie your forever home! For more information, including a pre-list inspection, floor plans, and a 3D tour, visit nickfundytus.ca. (id:19720)
Royal LePage Performance Realty
668 Parkview Terrace
Russell, Ontario
Beautiful 4-Bedroom Tartan Summerhill Home in Family-Friendly Community! Welcome to this stunning 2-storey, 4-bedroom, 3.5-bathroom home built by Tartan in 2022, located in a highly sought-after, family-oriented neighbourhood, near New York Central Recreational Trail & park, close to French/English public and catholic schools, and all amenities in the villages of Russell and Embrun. The main floor features elegant hardwood flooring throughout, a bright home office/den, a formal dining room, and a spacious open-concept kitchen and living area complete with a cozy gas fireplace and walkout to the backyard. The kitchen boasts granite countertops, a ceramic tile backsplash, a gas stove, abundant cabinetry, and a functional eat-in island with storage, perfect for both daily living and entertaining. Upstairs, the generously sized primary bedroom offers double walk-in closets and a luxurious 5-piece ensuite with a soaker tub. Three additional bedrooms, a full bathroom, and a convenient laundry room complete the upper level. The semi-finished basement provides even more living space with a large family/rec room, a full 4-piece bathroom, and dedicated storage and utility rooms. This is a perfect place to call home move-in ready and designed for family living. (id:19720)
RE/MAX Absolute Realty Inc.
7110 Gallagher Road
Ottawa, Ontario
With over FOUR ACRES (4.464ac) of land you have a wonderful opportunity to create your own tranquil setting in one of Ottawa's rural communities. White cedar, spruce, and birch trees create a diverse and visually appealing landscape. And, having deer and rabbits around adds to the charm of nature at play. Living near North Gower means having access to many local amenities while also enjoying the many stores & services of Kemptville. This property is near: restaurants; schools; libraries; shopping; Marlborough Community Center; soccer fields; baseball fields;+++! Perhaps you love nature and you would welcome also enjoying nearby nature trails. If you need to work in the CITY, commuting is easy via Highway 416 & 417. Survey and other supporting documents regarding completed severance are available upon request. (id:19720)
Keller Williams Integrity Realty
709 - 1171 Ambleside Drive
Ottawa, Ontario
A great option to downsize to, or invest in! This affordable condo is one of precious few one bedroom condos available in sought-after Ambleside Two. Well known as a friendly building with excellent amenities and activities for its residents, this units faces Northwest with views of the Parkway and the Ottawa River from the large two-level balcony. Priced with a potential renovation in mind, this unit could be quickly and affordably modernized by its new owners. It is clean and in excellent condition. Primary bedroom with excellent views. The entire apartment has been recently painted and is ready for its new occupant. Includes an underground parking space and a storage locker. Very low condo fees of $587/mth which include heat, hydro, and water! Amenities include workshop, pool, gym, squash courts, and party facilities. Parking space B3 #138. Locker #709 located in locker room 'C'. Some photos have been virtually staged. Immediate occupancy available. (id:19720)
Engel & Volkers Ottawa
2767 Cascades Avenue
Ottawa, Ontario
This beautifully re-constructed custom bungalow offers 3 spacious bedrooms, 2 luxurious full bathrooms, and a single detached garageall nestled in the heart of Britannia Village, just steps from the water. Rebuilt by Crossford Construction in 2016/2017, the home blends classic craftsmanship with modern design, featuring custom woodworking throughout and high-end finishes that create a warm, elegant atmosphere. Ideal for water enthusiasts, the location is second to nonejust a short walk to the reimagined Britannia Beach and minutes from both the Britannia Yacht Club and the Nepean Sailing Club. Inside, the sun-filled great room boasts soaring 10-foot ceilings, expansive windows, and a cozy gas fireplace, while the chefs kitchen impresses with a large island featuring an induction cooktop, built-in wall oven, convection microwave, and extensive cabinetry. The layout flows beautifully with flexible dining and living areas, including a front room that can double as a formal dining space or lounge, and a spacious rear great room perfect for entertaining. Both bathrooms are finished with imported porcelain tile for a spa-like feel. The partially finished basement includes a media room and gym, offering even more space to enjoy. Outside, the large private lot is framed by mature trees, providing a peaceful, cottage-like retreat in the city. With forced-air natural gas heating, central air, and access to beaches, trails, and vibrant community amenities, this home offers the best of stylish living and an active, waterfront lifestyle. (id:19720)
RE/MAX Hallmark Realty Group
1704 - 203 Catherine Street
Ottawa, Ontario
Live in the heart of Ottawa's vibrant downtown! This beautifully maintained 1-bedroom condo is now available for rent perfect for professionals, couples, or anyone looking to enjoy the energy and convenience of urban living. Inside, you'll love the bright and open layout with natural light pouring into the living room and kitchen. Step out onto the balcony and take in stunning views of the city skyline the perfect spot to unwind after a long day. Residents have access to a full suite of amenities, including a fitness center, indoor pool, and party room all designed to make your everyday living more enjoyable. Located just steps from restaurants, cafés, nightlife, shops, and transit, this condo offers unbeatable convenience right at your doorstepped miss out on the opportunity to call this incredible downtown condo your next home. Underground garage parking available for rent. Book your private viewing today (id:19720)
RE/MAX Hallmark Realty Group
33 Old Orchard Lane
Mcnab/braeside, Ontario
Welcome to 33 Old Orchard Lane in highly sought after Old Orchard Estates!With warm wood siding that radiates rustic charm,this home blends beautifully into its natural setting overlooking the Dochart Creek.Inside you'll find spacious rooms throughout,perfect for comfortable living & entertaining.The main flr impresses with soaring cathedral ceilings,adding an airy & open feel to the heart of the home.A generous dining rm offers plenty of space for guests who can relax after dinner in the formal living rm.A main floor bedrm with full ensuite bath can be used as the primary or a granny or guest suite! 4 season sun room leads to a deck & the pool area bringing the outdoors in all year round!Cozy up in the family rm with corner gas fireplace...a gathering place next to the kitchen which offers lots of cupboards & counter space & includes appliances.Convenient main flr laundry/mud rm leads out to the pool with access to a 2 piece bath.Large primary bedrm with ensuite & lot's of closet space.Bedrooms 3 & 4 are a good size.Main bath on the second level with acrylic tub surround.Families will love the large rec rm with cozy natural gas stove & bar.....a great place to watch Hockey Night in Canada!An extra room with 2 closets, currently used as a work room could be a 5th bedroom.Extra plumbing & sinks in a small basemt rm could convert to a 2nd kitchen = potential for a secondary suite.Large private yard with majestic pine trees & beautiful landscaping.A large L-shaped pool has a new liner and is ready for family fun! Family fun continues at the end of Sunshine Lane where the owners of this subdivision share a large waterfront lot on the Ottawa River complete with sandy beach.A pool & a beach....the best of both worlds !Just on the edge of town & an easy 35 minute commute to Kanata.Enjoy all the amenities of Arnprior.....movie theatre,shopping,great restaurants,parks,beach,Nick Smith Centre,museum & a highly accredited hospital! (id:19720)
RE/MAX Absolute Realty Inc.
35 Union Street
Champlain, Ontario
Welcome to 35 Union St, located in the vibrant and charming town of Vankleek Hill. This beautifully built bungalow offers modern living with the energy efficiency and durability of Insulated Concrete Forms (ICF) construction (Foundation and Walls). This well-maintained property is a perfect blend of comfort and convenience. As you enter the home, you are greeted by a bright and spacious open-concept living area. The large living room offers plenty of natural light, creating a warm and inviting atmosphere. Adjacent to the living area, the modern kitchen features sleek cabinetry, updated appliances, and a convenient pantry for extra storage. The adjoining dining room provides the perfect space for family meals or entertaining guests. On the main floor, you'll find two generously-sized bedrooms, as well as a full 4-piece bathroom, with sleek tile flooring. The finished basement is a fantastic bonus, offering an additional bedroom for guests or family, along with a 3-piece bathroom for added convenience. You'll also find a laundry room and ample storage space.The basement has direct access to the single attached garage, providing easy entry and exit. Outside, the property boasts a large, private yard with mature trees that offer shade and privacy. There's plenty of space for gardening, outdoor activities, or simply relaxing in the serene surroundings. The large driveway can park up to 6 cars. Best of all, the home is just a few steps away from local amenities, making it easy to access everything you need. Don't miss the opportunity to make this beautiful property (id:19720)
RE/MAX Delta Realty
407 St Philippe Street
Alfred And Plantagenet, Ontario
This spacious 96 ft x 226.66 ft vacant lot offers a rare opportunity for investors and developers alike. Perfectly situated on the main road in Alfred, its just a short walk to shops, schools, restaurants, and all essential amenities. Zoned for residential use, this lot presents the potential to build up to 12 residential units, making it ideal for a multi-family project or rental investment. Enjoy the convenience of municipal water and sewer services already available at the lot line.Whether you're looking to expand your real estate portfolio or build a thriving residential community, this centrally located lot is full of potential.Don't miss your chance to invest in one of Alfred's most promising properties! (id:19720)
RE/MAX Delta Realty
385 Shoreway Drive
Ottawa, Ontario
Welcome to this newly built bungalow in Lakewood Trails, a quiet Greely community just steps from the lake. This 4-bedroom, 3-bathroom home features a bright, open-concept layout with large windows, high-end finishes, and quality craftsmanship throughout. The gourmet kitchen includes premium appliances, quartz countertops, and a large island perfect for both entertaining and everyday use. Off the foyer, you'll find a dedicated office space, ideal for remote work or study. The primary suite includes a walk-in closet and a spa-style ensuite. The additional bedrooms offer versatility for family, guests, or additional workspaces. The unfinished basement provides the potential to add another bathroom, extra bedrooms, a rec room, or a home gym. Enjoy the quiet surroundings from your backyard deck. A great opportunity to own a modern home in a peaceful, natural setting. (id:19720)
Engel & Volkers Ottawa






