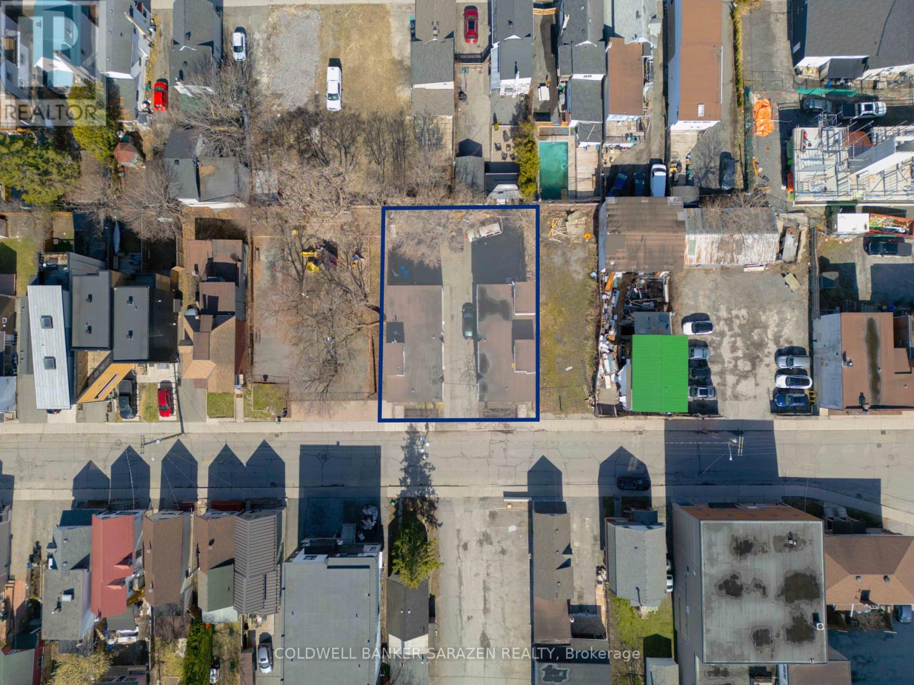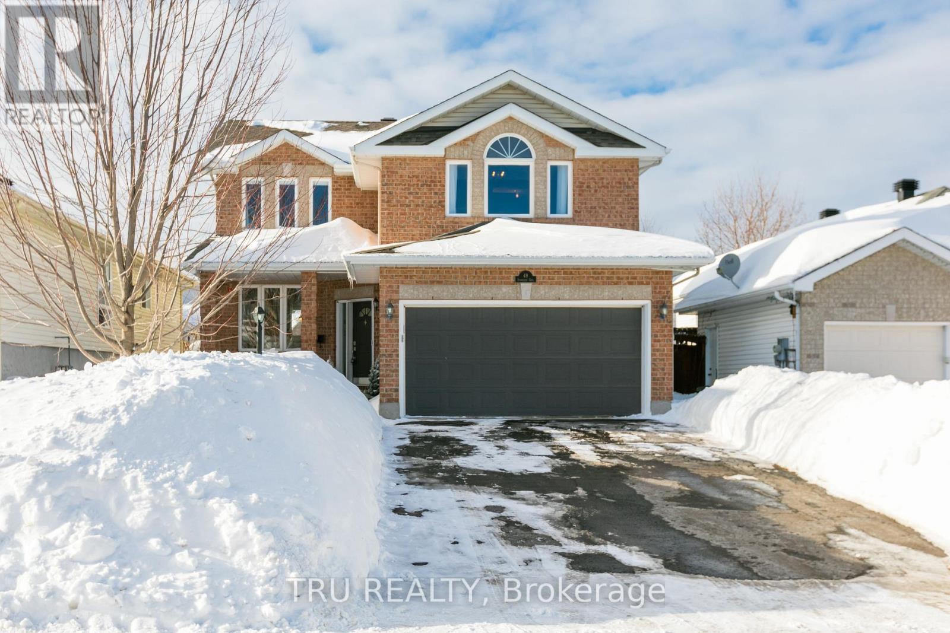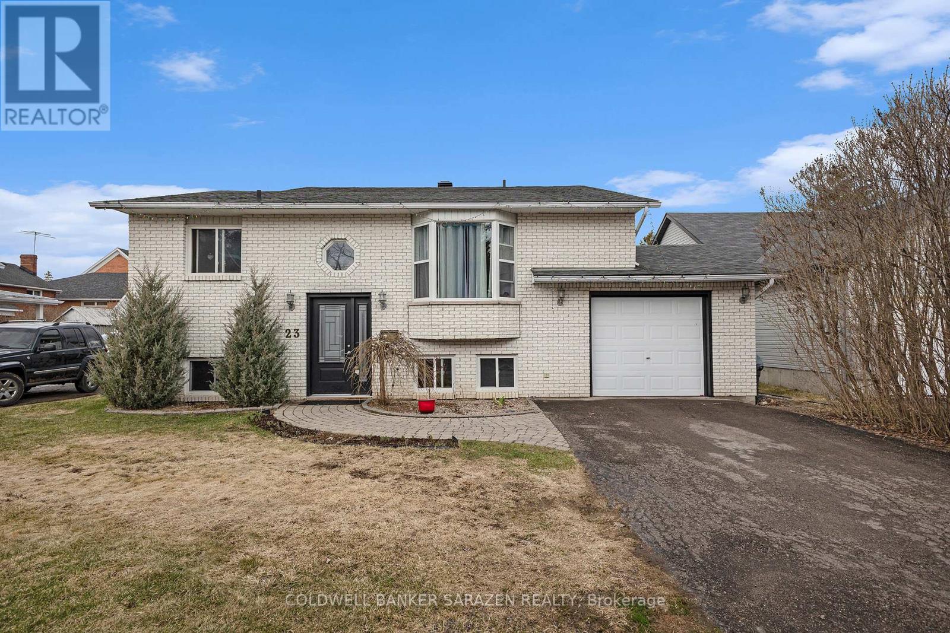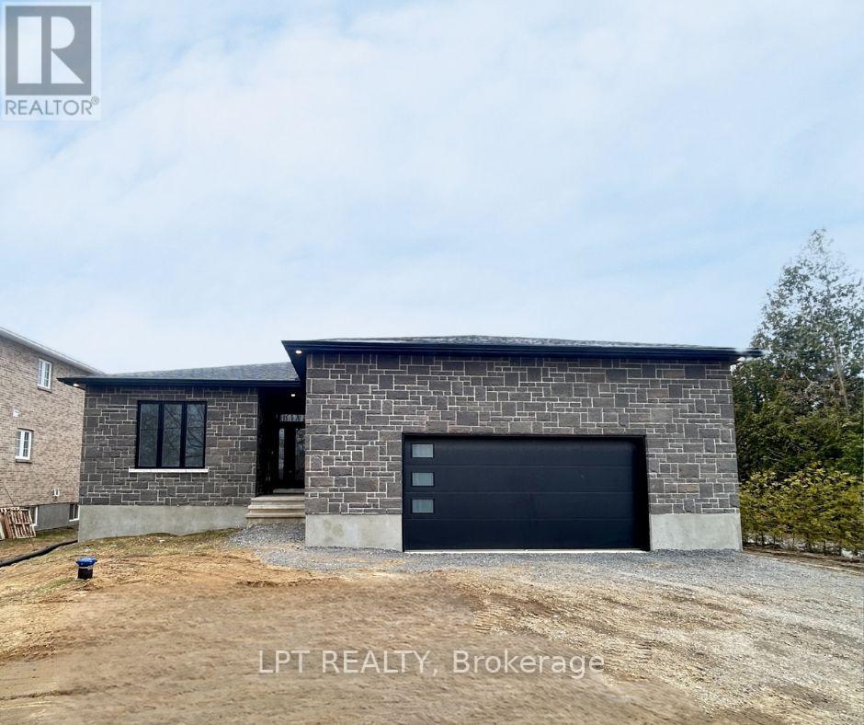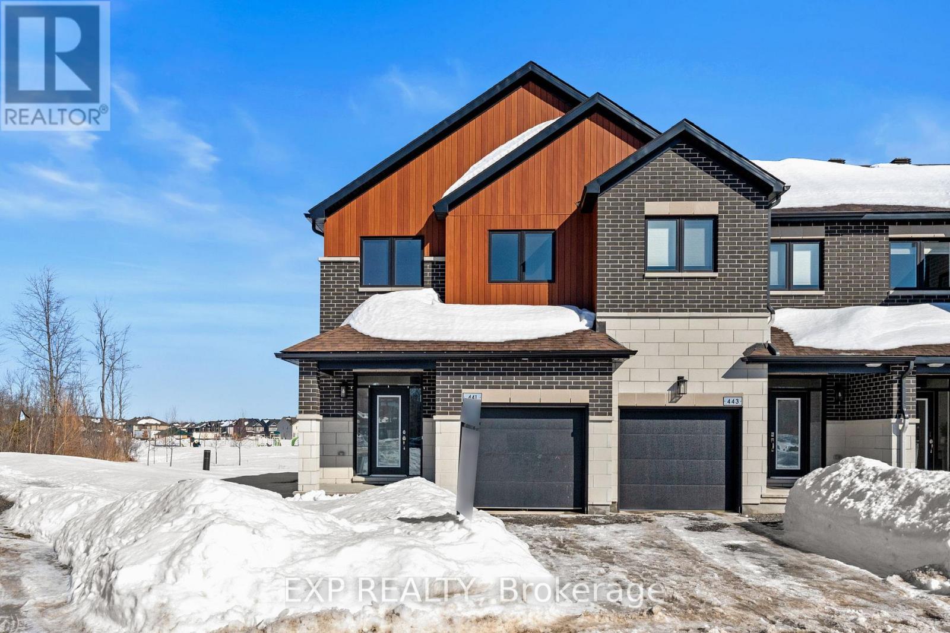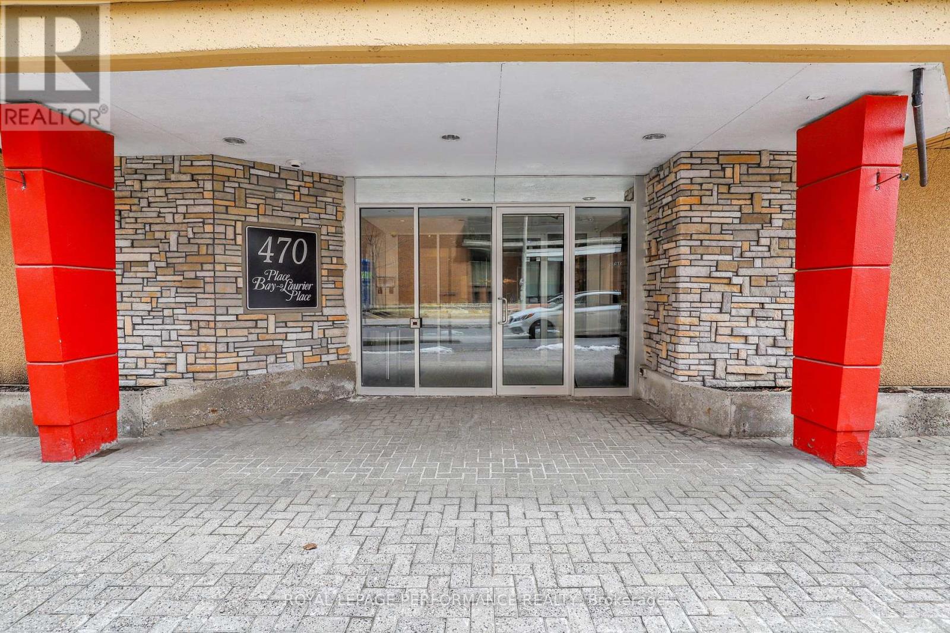Ottawa Listings
65 Armstrong Street
Ottawa, Ontario
Excellent Investment Opportunity in the Heart of Hintonburg!Welcome to 65 Armstrong Street a fully leased, income-generating property located in one of Ottawas most sought-after neighbourhoods. This three-story building features 19 rooms and consistently maintains full occupancy, making it an ideal addition to any investors portfolio.Prime Location. Strong Rental History. Turnkey Asset.Please note: This property must be sold together with the neighbouring property at 61 Armstrong Street, which offers an additional 17 rooms for a combined total of 36 rooms across both properties. Don't miss out on this rare opportunity to own two high-performing rental properties in a vibrant, amenity-rich area. (id:19720)
Coldwell Banker Sarazen Realty
2833 Hank Rivers Drive
Ottawa, Ontario
FULLY RENOVATED FROM TOP TO BOTTOM. This 6bed 4bath Naismith model from Minto is sure to impress. This well thought out floor plan is illustrated over more than4000 sq ft of living space and is the ideal place for your family to call home! New modernfront door welcomes you into an oversized foyer. Living / Dining area filled with windows and complemented by white oak flooring which can be found throughout the home. Off the foyer you will notice a sleek and elegantcurved staircase that is one of many highlights of this home. Beautiful kitchen featuring a quartz peninsulaand custom two tone cabinets with a breakfastnook encased in windows. A fully tiled black fireplace separates the breakfast nook and main living area while adding yet another prominentfeature to the main floor. The custom, dream laundry room with shelving and a sink completethe main level. Upstairs you are greeted by an expansive wrap-around hallway and a modern drop down chandelier. The primary bedroom is the size of a small apartment, with a secondary sitting room, walk-in closetand an elegant 5 piece bathroom. This level boasts 4 more bedrooms and another large bathroom. Lower level has been completely redone with an expansive living area, an extra non conformingspacious bedroom, a full bathroom and a gym. Other major updates include *Roof 2018, *Air Conditioner 2020, *Furnace 2020, *Landscaping 2022. This home is steps away from coveted Sieveright Park, 15 min to downtown and close to all major shopping and transit. Come and see what this wonderfulcommunity has to offer!!! (id:19720)
Lpt Realty
20 La Citadelle Street
Russell, Ontario
Spacious and well-maintained 2-storey fully furnished home for rent in the family-friendly community of Embrun, available for an 11-month lease only, featuring a large backyard, cozy gas fireplace, and charming curb appeal with brick exterior and covered front porch. This move-in ready property offers a bright and inviting living space with large windows, a modern gas fireplace, and an open layout ideal for relaxing or entertaining. The kitchen boasts stainless steel appliances, plenty of natural wood cabinetry, a central island for extra prep space, and stylish lighting. Snow removal and grass cutting are included, and additional features include a private driveway, attached garage with inside entry, and a peaceful neighborhood close to schools, parks, and local amenities perfect for families or professionals seeking comfort and convenience. This is for a lease of 11 months starting July 1st (lease would be from July 1st, 2025 to May 30, 2026). Tenants pay Rent + utilities. First and last months rent required. 24 Hr Irre on all offers. All offers must include attached Rental application, Credit report, References, ID's, 2 recent pay stubs with an Employment letter. List of furniture included during the rental period in attachments. (id:19720)
RE/MAX Affiliates Realty Ltd.
3226 Starboard Street
Ottawa, Ontario
As a 4-bedroom, 52' Single Family Home, the Dahlia meets all your needs. The main floor features hardwood flooring, a spacious kitchen, a separate living room, and a den perfect for a reading nook or small office. Up to the 2nd level are 4 generous sized bedrooms including the Primary Bedroom with full ensuite bath and walk in closet. Bedroom 4 also has a walk-in closet and ensuite bathroom, while bedrooms 2 and 3 have a shared bathroom. Finished basement rec room is perfect for entertaining! Take advantage of Mahogany's existing features, like the abundance of green space, the interwoven pathways, the existing parks, and the Mahogany Pond. In Mahogany, you're also steps away from charming Manotick Village, where you're treated to quaint shops, delicious dining options, scenic views, and family-friendly streetscapes. November 20th 2025 occupancy. (id:19720)
Royal LePage Team Realty
3205 Starboard Street
Ottawa, Ontario
Welcome home! The Sugarplum's elegant staircase greets you as you walk in. There is a cozy den, perfect for a home office, and a dining room for family events. The primary bedroom features a walk-in closet and ensuite bath. Finished basement rec room allows for plenty of space for entertaining family and friends. Enjoy hardwood flooring on the main floor, and smooth ceilings on the main and second floors. Take advantage of Mahogany's existing features, like the abundance of green space, the interwoven pathways, the existing parks, and the Mahogany Pond. In Mahogany, you're also steps away from charming Manotick Village, where you're treated to quaint shops, delicious dining options, scenic views, and family-friendly streetscapes. November 4th 2025 occupancy. (id:19720)
Royal LePage Team Realty
394 Lavallee Road
Horton, Ontario
Everything an equestrian could dream of under one roof! This stunning 18,000 sq ft multi-use facility combines comfortable luxury living with exceptional horse accommodations making it the ultimate haven a horse lover dreams of! Imagine checking on your horses without taking off your slippers! This gorgeous building is complete with a 1280 sq ft residence, 13 indoor box stall stable with 5 outdoor box stalls under lean-to, garage, and a brightly lit 70x146 indoor riding arena. Outdoor surrounded by 4 large separated paddocks complete with 4 strand on wood posts. PRIVATE RESIDENCE: Step into warmth with radiant in-floor heating and enjoy the open concept living area featuring a beautiful gas fireplace. The kitchen boasts plenty of extra tall dark cabinets, granite counter tops, spacious walk-in pantry, & stainless steel appliances. Retire for the night in your beautiful bedroom complete with a 4-pce ensuite and a walk-in closet. STABLE: Exit the residence through a well-designed storage/mudroom hallway into a beautiful, spacious & bright stable fully equipped with everything equestrians dream of, including but certainly not limited to multiple heated tack rooms, viewing lounge with storage cupboards and more storage above, office over-looking the stable and arena, wash stall bay with hot and cold water, laundry facility, & so much more! ARENA: Walk right into the large 70x146 foot indoor arena brightly lit up with loads of natural light during the day and equipped with 3 rows of LED lighting for the evenings. Three large rolling doors provide easy equipment access and plenty of air circulation. This is a unique must-see property where thoughtful design left no stone unturned. The possibilities are endless! Includes Generac (runs entire facility), 200 amp service, baseboard heating in 2-pce bathroom, office, and viewing room. The unheated garage is fully insulated. Three frost free water hydrants throughout the paddock areas. (id:19720)
Coldwell Banker Sarazen Realty
700 Expansion Road
Ottawa, Ontario
Stunning Brand-New 3-Bedroom End Unit in Barrhaven No Rear Neighbours!Step into luxury with this brand new, never-lived-in 3-bedroom, 3-bathroom end-unit home, perfectly located in the heart of Barrhaven one of Ottawas most desirable communities. Backing onto open green space with no rear neighbours, this home offers the perfect mix of modern elegance and serene living.Key Features That Set This Home Apart:Spacious Layout: 3 generously sized bedrooms ideal for families or those seeking extra comfortModern Bathrooms: 3 stylish bathrooms, including a spa-like ensuite in the primary bedroomChefs Kitchen: Quartz countertops, brand-new stainless steel appliances, and ample cabinetryOpen-Concept Design: Perfect for entertaining or relaxing family nightsMove-In Ready: Custom blinds installed throughout just bring your furniture!Private Backyard Oasis: Unwind with stunning green space views and no rear neighboursPrime Location Everything You Need, Just Minutes Away:Top-Rated Schools: Zoned for Barrhaven Public School, Longfields-Davidson Heights Secondary School, and Mother Teresa High SchoolConvenience Galore: Close to Costco, Walmart, Loblaws, Cineplex, cafes, restaurants, and moreCommuters Dream: Easy access to Hwy 416, public transit, and the Barrhaven Train StationOutdoor Living: Surrounded by parks, trails, and premium recreational facilitiesThis isn't just a rental its a lifestyle. Whether your'e a growing family or professionals seeking comfort and convenience, this home checks all the boxes. Don't wait homes like this go fast!Book your private showing today and experience the best of Barrhaven. (id:19720)
Royal LePage Performance Realty
248 Nature Street
Casselman, Ontario
Luxury Meets Modern Elegance Stunning 2-Storey Home in Casselman (Built 2021)Step into this architectural masterpiece, a contemporary 2-storey home designed for modern living, nestled in a serene setting with no rear neighbors. This home is bathed in natural light thanks to expansive floor-to-ceiling aluminum windows, offering breathtaking views and an unparalleled connection to nature. The main level boasts a grand open-concept design, featuring a show-stopping kitchen with PVC cabinets, premium quartz countertops, a walk-in pantry, and sleek black plumbing fixtures all illuminated by elegant gold pendant lighting. The spacious living area is anchored by a stunning marble-tiled feature wall with a built-in fireplace, creating a warm yet luxurious ambiance. The adjacent dining space flows seamlessly to the rear exterior deck, perfect for entertaining. A mudroom adds practicality, ensuring an organized entryway. On the second level, the primary suite is a true sanctuary, featuring an expansive layout, spa-inspired Ensuite with a soaker tub, and ceramic-tiled finishes. Two generously sized bedrooms share a beautifully designed communicating Ensuite, ideal for convenience and privacy. A dedicated second-floor laundry room (an upgrade from the original plan) enhances everyday ease. Additional premium features include a heated garage, large basement windows, rough-in for a future bathroom, open staircases, custom vanities in all Ensuites, and sleek custom window coverings. This home is further elevated with strategically placed pot lights and high-end finishes throughout. A perfect fusion of luxury, comfort, and modern sophistication, this home is a rare gem. Don't miss the opportunity to make it yours! (id:19720)
RE/MAX Affiliates Realty Ltd.
21 Craig Street
Russell, Ontario
Charming Bungalow for Sale in Russell Great Location! Nestled in a prime location in Russell, this charming 3-bedroom bungalow offers the perfect opportunity to make it your own. Set against the backdrop of mature trees, the property provides privacy and tranquility while being conveniently located near local amenities. The home features a spacious, bright kitchen and a cozy living room, both filled with natural light. A large sunroom at the back of the house offers a wonderful space to relax and enjoy the view of the beautiful schoolyard just behind the property. The backyard is fully fenced with a combination of cedar and chain-link, offering both security and style. Whether you're enjoying a quiet evening outdoors or looking for space for pets or kids to play, this backyard has it all. The property includes a double car garage, providing plenty of space for vehicles or additional storage. There's also a large recreation or family room in the basement that could easily be transformed into the perfect entertainment space or additional living area to suit your needs. The home could use some updating, making it a great opportunity to add your personal touch and increase the homes value. Don't miss the chance to own this wonderful bungalow in an unbeatable location. Schedule a viewing today and imagine the possibilities! (id:19720)
RE/MAX Affiliates Realty Ltd.
49 Stonepath Crescent N
Ottawa, Ontario
This well-built house is an excellent choice for a family with young kids, practical but appreciating the true comfort. The parents will have an impressive master bedroom with an ensuite 4-piece bathroom, large walk-in closet and a separate vanity space. The children's bedrooms are spacious and well-lit, with a shared 3-piece bathroom. An above-ground heated saltwater pool promises extended seasonal fun. The family can enjoy time together in the comfortable living room and dining area. The breakfast nook overlooking the pool, creating a holiday atmosphere every morning. The finished basement provides flexible living space ideal for a gym, recreation room, or workshop to suit your lifestyle. The house is situated in a well-established neighborhood, where most neighbors have lived for a long time, embodying the famous Canadian spirit of friendliness and mutual support. All four school boards provide transportation from the area to designated schools. Special attention to French-speaking families: the area is served by the excellent full-cycle French public school Maurice Lapointe and one of the best French schools in Ottawa, Paul-Desmarais, which is part of the French Catholic board. Surrounded by mature trees, with several trails just minutes from the house, this area is one of the rare parts of Ottawa where walking is as enjoyable as driving. With numerous shops and other establishments easily accessible by car and three bus stops nearby, the neighborhood offers the tranquility and charm of the countryside combined with convenient access to all amenities and services.***Sellers are motivated*** (id:19720)
Tru Realty
37 Quarry Ridge Drive
Ottawa, Ontario
One-of-a-Kind Minto Naismith Model on a Magnificent Oversized LotThis exceptional Minto Naismith model with a rare 3-car garage is nestled on a magnificent oversized lot in a beautiful, family-oriented neighborhood. Carpet-free throughout, the home welcomes you with a spacious foyer, gleaming hardwood floors on both levels, and impressive 9-foot ceilings on the main floor.The upgraded kitchen is a chefs delight, featuring quartz countertops (2022), a modern sink and faucet, and a generous breakfast area that overlooks the expansive family room complete with a cozy gas fireplaceperfect for everyday living and entertaining.Upstairs, you'll find four generously sized bedrooms, including two with ensuite bathrooms, plus an additional full bath. The primary suite is a true retreat with a large walk-in closet and a private sitting area.The fully finished lower level adds incredible versatility, offering a fifth bedroom, full bathroom, open den area, and a spacious recreation room.Recent updates include roof replacements in 2018 and 2021, and kitchen upgrades in 2022.Ideally located within walking distance to top-rated schools, shopping, LRT transit, and picturesque nature trails along the Ottawa Riverthis is a rare opportunity to own a truly outstanding home in a sought-after location. ** This is a linked property.** (id:19720)
Right At Home Realty
23 Ida Street S
Arnprior, Ontario
Welcome to this spacious 3-bedroom family home in Arnprior, ideally situated close to shopping, schools, recreational facilities, scenic walking trails, and the local hospital. This home features a bright and generously sized kitchen with ample counter space, perfect for family meals and entertaining. The open-concept living and dining areas offer a warm and inviting atmosphere with plenty of natural light. The fully finished and freshly painted basement has pot lights and includes a games room/area, family room with gas fireplace, a large additional bedroom ideal for guests, in-laws, or a private home office and a 3-piece bathroom. Step outside onto one of two decks to your personal backyard oasis through either the kitchen or primary bedroom patio doors. Enjoy a beautiful inground pool, a fully fenced yard, with a powered garden shed, all designed for outdoor enjoyment and summer fun! The oversized attached single car garage (19.4' x 13.9') also features a man-door with direct access to the backyard for added convenience. Large laundry room with loads of storage and 200 amp service. Don't miss this fantastic opportunity to own a versatile and family-friendly home in an unbeatable location! (id:19720)
Coldwell Banker Sarazen Realty
27 George Street
Carleton Place, Ontario
Tucked away in the heart of picturesque Carleton Place, 27 George Street is just a stones throw from all the best downtown amenities: shopping, cozy cafés, riverside parks, and scenic trail systems. The exterior, with its stylish mix of stone and stucco, is sure to turn heads - while the widened driveway offers ample side-by-side parking for your family and guests. Step inside, and you'll be immediately greeted by an abundance of natural light pouring through oversized windows, illuminating the gorgeous luxury vinyl flooring and exceptional craftsmanship throughout. Enter into a large foyer that flows seamlessly into a modern living area perfect for both entertaining and relaxing. The chef-inspired kitchen is a true standout, with sleek granite countertops, custom cabinetry, and high-end finishes that will inspire your culinary creativity. Upstairs, the practical layout continues with a convenient 2nd-floor laundry and generous bedrooms. The beautifully finished hardwood staircase ties it all together, enhancing the home's timeless appeal. The basement is fully insulated, drywalled, and pre-wired; offering endless possibilities for customization. Whether you dream of a home gym, a cozy movie room, or additional living space, the potential here is limitless. Don't miss your chance to own this beautiful gem in the heart of Carleton Place. Make 27 George Street your next address, where comfort, style, and the best of small-town living come together in perfect harmony. (id:19720)
RE/MAX Affiliates Realty Ltd.
6008 Ottawa Street E
Ottawa, Ontario
New 3 bedroom & 2 bath bungalow offers a fresh new look with contemporary-simple finishes; durable laminate flooring throughout, open Kitchen & dining area w/ central Island, ample cabinetry storage & corner pantry and patio doors leading out to the massive backyard. Primary bedroom offers a walk-in closet & private ensuite w/ separate walk-in shower. 2 good sized rooms, full bath & Laundry rm complete the mail floor. Downstairs, the giant basement awaits your personal touch, offering a separate entrance, pump & bathroom rough-in. Just 40 mins from downtown Ottawa, the village of Richmond is a quiet family community, has a main street with local businesses, shops & restaurants, farmer's fruit & veggie stands & is home of the Richmond Community Hall, Arena, Agricultural Society & annual Richmond Fair! (id:19720)
Lpt Realty
441 Clubtail W
Ottawa, Ontario
Stunning End-Unit Townhome | 2024 eQ Homes Build | Nova - end-unit townhome offers 2,256+ sq. ft. of stylish, functional living space on a private road with no rear neighbors. The open-concept main floor features luxury vinyl flooring, a designer kitchen with a walk-in pantry, a large island, and high-end finishes. Upstairs, the primary suite boasts a walk-in closet and 4-piece ensuite, complemented by three additional bedrooms, and 2 modern 3-piece baths. The fully finished basement provides versatile space, ideal for a family room, home office, or entertainment, with a full bath, private room, storage, as well as a rough-in for an additional bathroom. Close to schools, Stores, and all amenities needed for everyday living. Enjoy direct access to the forest, walking trails, and Miikana Park. plus the privacy of a quiet street all in the sought-after Pathways South community. Under Tarion Warranty. External finishes (grass and road work) scheduled for summer 2025. 24 hr Irrevocable on all offers. (id:19720)
Exp Realty
136 Chandelle Private
Ottawa, Ontario
Stunning Mila Model as shown or CUSTOM Home Opportunity! PREMIUM lot w/ no rear neighbours - backing onto Carp Creek! Discover your dream home w/ Sheldon Creek Homes, the newest addition to Diamondview Estates! Choose from expertly designed floor plans or craft your vision w/ fully customizable options for stunning 2-storey homes or charming bungalows. With 20 years of residential experience in Southern ON, their presence in Carp marks an exciting new chapter of modern living in rural Ottawa. Radiating curb appeal & exquisite design, their high-end standard features set them apart. Architecturally distinctive exteriors w/ brick, premium siding & steel roof accents, 9' ceilings on lower level, 10' ceilings & hardwood flooring on main + hardwood stairs to 2nd level, quartz counters, smooth ceilings, pot lights, covered front & rear porches, deep lot & more! The Milas notable mentions include a main floor den, great room w/ fireplace, walk-in kitchen pantry, built-in bench in mud room, 2nd floor laundry, walk-in closets in all bedrooms, 3 full bathrooms on 2nd floor (incl. Jack&Jill). Rare community amenities incl. walking trails, 1st class community center w/ sport courts (pickleball & basketball), playground, gazebo & washrooms! Natural gas, high-speed internet, lower property taxes & water bills make this locale even more appealing. Experience community, comfort & rural charm mere minutes from the quaint village of Carp & HWY for easy access to Ottawa's urban areas. An exceptional opportunity! Sales Centre by appointment :) Take 417W to March Rd exit, turn right. Turn right onto Thomas Argue Road & entrance to sales centre will be on the left. (id:19720)
Royal LePage Team Realty
1482 Morisset Avenue
Ottawa, Ontario
Introducing 1482 Morisset Avenue - a premier development opportunity located in the vibrant heart of Carlington. This expansive property spans over 10,463 square feet and boasts R4N zoning, presenting significant potential for urban development. Currently, the site features a 5-unit row house with long-term tenants, one vacant unit providing steady cash flow as you plan for future growth. Ideally situated near major amenities such as the hospital, the Experimental Farm, and public transit, this location is highly convenient for residents and developers alike. Please note: 48-hour irrevocable on all offers. (id:19720)
Engel & Volkers Ottawa
222 - 652 Princess Street
Kingston, Ontario
Investor Alert Prime 2-Bedroom Condo Near Queens! This is your chance to own a 2-bed, 2-bath condo in one of Kingston's most modern and well-equipped buildings just steps from Queens University, transit, shopping, and entertainment. With an open kitchen and eating area, spacious living room, in-suite laundry, and two full bathrooms, this unit offers practical, stylish living in a location that delivers. Enjoy exceptional building amenities including study rooms, a games/lounge area, full fitness centre, secure bike storage, a rooftop patio, and a stunning indoor atrium with a glass ceiling. Modern finishes. Incredible amenities. Unbeatable location. Don't miss this opportunity call today for your private tour! (id:19720)
Lpt Realty
760 County Road 19 Road
Alfred And Plantagenet, Ontario
Charming 3+1 Bedroom Bungalow on 10 Private Acres! Welcome to this well-maintained bungalow nestled on a peaceful 10-acre property, offering the perfect blend of comfort, space, and privacy. The main floor features a spacious eat-in kitchen, a formal dining room, and a bright living room ideal for family living. You'll find three bedrooms, including a generous primary suite with his and hers walk-in closets. The main bathroom was beautifully renovated in 2017. Downstairs, enjoy a fully finished family room, a fourth bedroom, a home office, and a large utility/storage room with a cozy wood stove and ample space, perfect for organizing your seasonal items. Step outside to enjoy your private oasis, with wooded areas ideal for walking trails or kids adventures, and a cleared space for gardening. The owners even planted hardy Niagara grapes, which will be ready in a few years. Key upgrades include: Steel roof (1999) with 50-year warranty, Remodel Bathroom (2017), High-efficiency 3-ton Cold Climate Heat Pump (2023 - $25K investment), Backup portable generator with professionally installed switch panel ($4,600), Hybrid high-efficiency hot water tank (2022) with Wi-Fi control (approx. $3.8K), Wood stove (2024) WETT Inspected, 8.69 KW Solar panel system in 2023 (approx. $30K investment), to reduce hydro costs with net metering agreement. For the heating, cooling and hydro your combine cost is approx $180/month with all these upgrades. Starlink high-speed internet included, with fiber optic expected soon. NOTE: Sale is conditional upon final severance. Don't miss your opportunity to own this versatile country home contact us today for full details or to book your private showing! (id:19720)
Realty Executives Plus Ltd.
35 Acacia Avenue
Ottawa, Ontario
Set in this historic Lindenlea neighbourhood, this beautifully updated 4-bedroom semi-detached home offers the perfect blend of 1930s character and contemporary upgrades in the elegance of Acacia Avenue and the charm of Beechwood Village. This home welcomes you with a gracious front veranda, stone walkways, and a warm foyer featuring inlay hardwood flooring. Inside, a thoughtfully designed layout includes an entertainment-sized dining room .The bright livingroom is anchored by a gas fireplace,ideal for hostin g or relaxing with views of your private yard. The updated kitchen blends function and style with quality finishes and side access to your backyard. Recent upgrades include Verdun windows (2021)and Skylight 2021, stone window sills (2024), a high-efficiency heating system (2023), and a heat pump with two A/C units (2021), ensuring year-round comfort. A spa-like bathroom features a glass-enclosed shower and luxurious soaker tub, offering a peaceful retreat after a long day.Enjoy rich hardwood flooring throughout, a newer side-entry deck and stairs (2023), private parking, and a quiet backyard oasis. The walkout basement , with additional rec room and plenty of storage also offers excellent potential for future plans whether as a guest suite or studio. Located in one of Ottawa's most walkable and picturesque communities, this home is amenity rich and education is steps away. With tree-lined streets, nearby parks, and boutique shops and cafés just around the corner, Lindenlea offers a rare blend of serenity and convenience and ideal place to call home. (id:19720)
Royal LePage Performance Realty
1509 - 101 Queen Street
Ottawa, Ontario
Exquisite 15th flr apartment with a Top Of The World View. Premium level just below the Penthouse suites. Great INVESTMENT OPPORTUNITY for a RENTAL apartment. PLEASE NOTE: 1 underground parking space CAN BE PURCHASED in addition. If sipping a drink on your balcony with a sky-scape view of Ottawa downtown resonates then this prestigious address in the heart of our capital is for you. Luxury amenities on site. This apt.has 9ft ceilings with wall to wall windows. Fitted w high end appliances, quality fixtures and in-unit laundry. Carpet free! The design process has afforded this unit ample storage throughout, with a ceiling to floor, wall-wall built in closet in the bedroom & ample kitchen cabinetry for all those small appliances. An oversized quartz island, a bar fridge to chill your wine and that balcony to enjoy it on! With access to The Sky Lounge with a view of Parliament and The Peace Tower, (July 1st from this space!) to a gym, games rm, theatre and much more. 24 hr Concierge service to arrange add-ons like dry-cleaning, tailoring & valet park. LRT is 200 mtrs. 20 min drive to the Gatineau Hills. Live in the heart of d/town and enjoy the walking accessibility to theatres, restaurants, shops etc. Running & bike paths close by. (id:19720)
Royal LePage Team Realty
501 - 470 Laurier Avenue W
Ottawa, Ontario
Welcome to 470 Laurier unit #501. This two bedroom, two bath is located in the heart of downtown Ottawa and within walking distance to grocery stores, retail, restaurants and more. The unit features an open concept living and dining room and boasts over 1,000 sq feet. The two bedrooms are spacious with ample storage space. You'll also have access to in-unit laundry, a large balcony, AC, storage locker and one underground parking spot. The amenties of this condo include a pool, hot tub and sauna, party room, ground floor courtyard patio with bbq, and roof top patio with bbq. (id:19720)
Royal LePage Performance Realty
1 Stratford Boulevard
South Stormont, Ontario
Welcome to this one of a kind modern executive style bungalow with two car garage. This amazing home located in the prestigious Arrowhead Estates boasts several upgrades and quality finishings throughout. Timber wood beam entry adds to the style of this home. Spacious open concept layout with trayed ceilings. Gourmet kitchen features tiled backsplash, quartz counters, breakfast island, pantry. Also includes professional grade appliances: a gas range, hood fan and fridge/freezer. Livingroom with 2 sided gas fireplace also warms the cozy sunroom. Primary bedroom features 4pc ensuite leading to a walk in closet. Covered back deck off the primary & sunroom. Second bedroom and 4pc guest bathroom with tub/shower combo. Main floor laundry/mudroom. Unfinished basement with BR rough in could be designed to your taste. Other features include tinted windows with modern black trim, 14kw Generac, fire pit. Just a few minutes walk to the St. Lawrence River. You won't want to miss this one! (id:19720)
Royal LePage Team Realty
1 - 220 Wilbrod Street
Ottawa, Ontario
Welcome to 220 Wilbrod! This stunning one-bedroom condominium in the heart of Sandy Hill is just steps from the University of Ottawa and within walking distance to the Rideau Centre, ByWard Market, and Parliament Hill. Enjoy the convenience of a private outdoor entrance leading into a bright, ground-floor unit filled with natural light. The modern kitchen features quartz countertops and high-end stainless steel appliances. You'll love the heated underground parking space accessible directly from the back of the unit, so there's no need to step outside to get to your car. Complete with a private outdoor terrace, in-suite laundry, and a generously sized bedroom, this home offers the perfect blend of comfort and location in one of Ottawa's most sought-after neighbourhoods. Available July 1st. (id:19720)
RE/MAX Hallmark Realty Group


