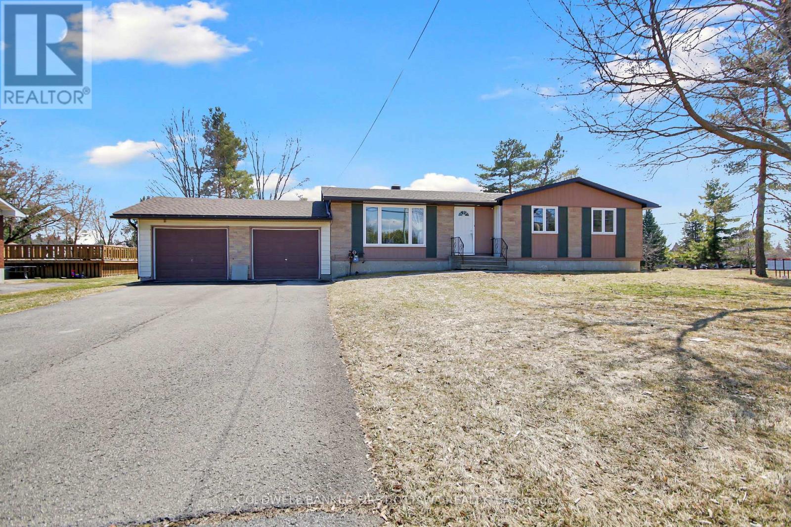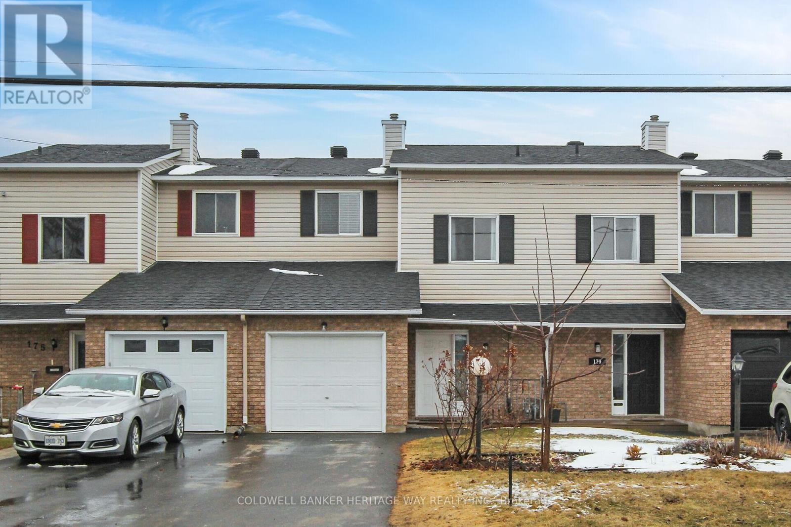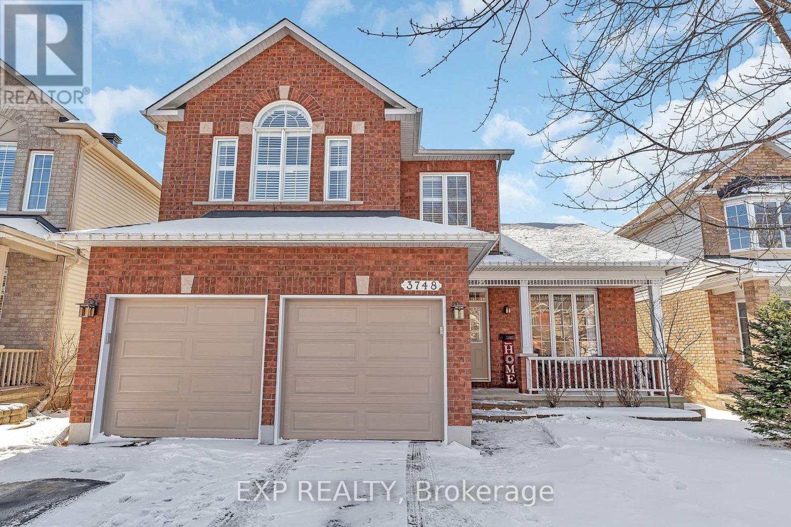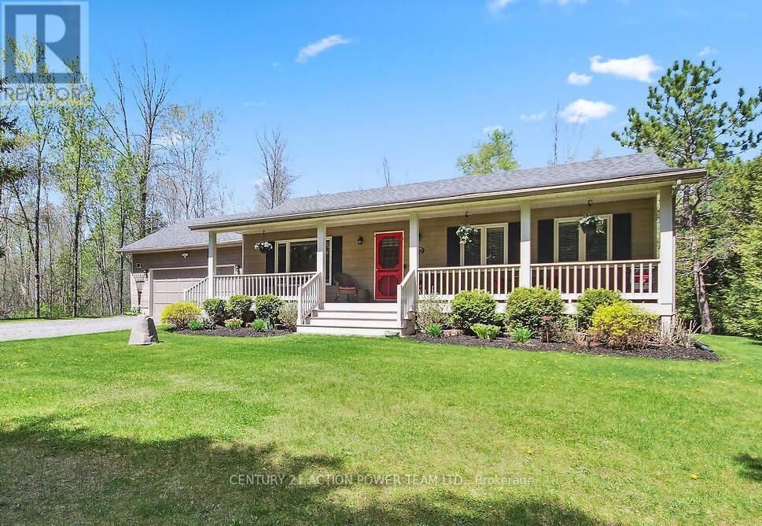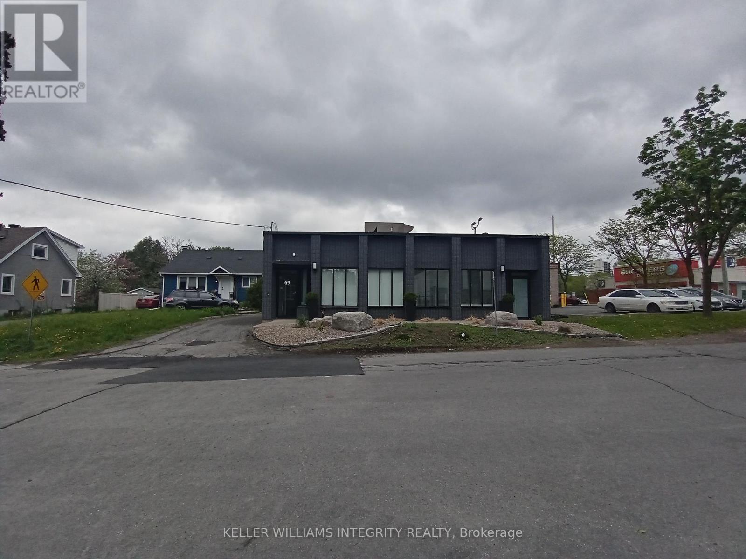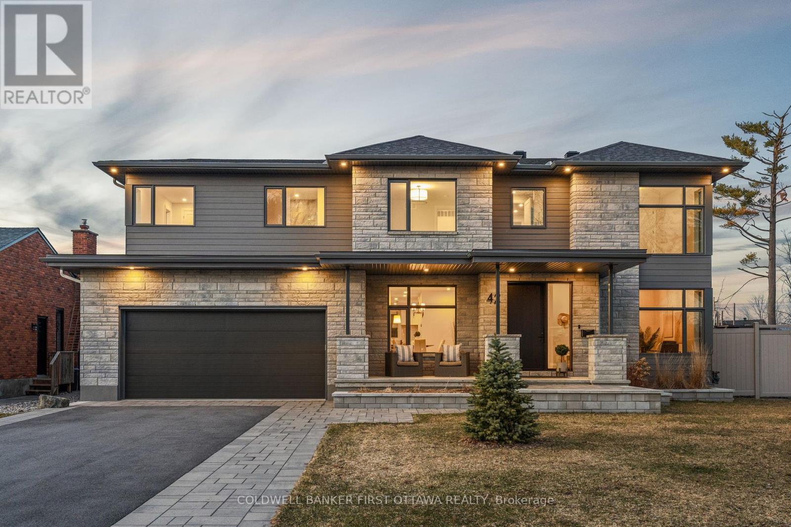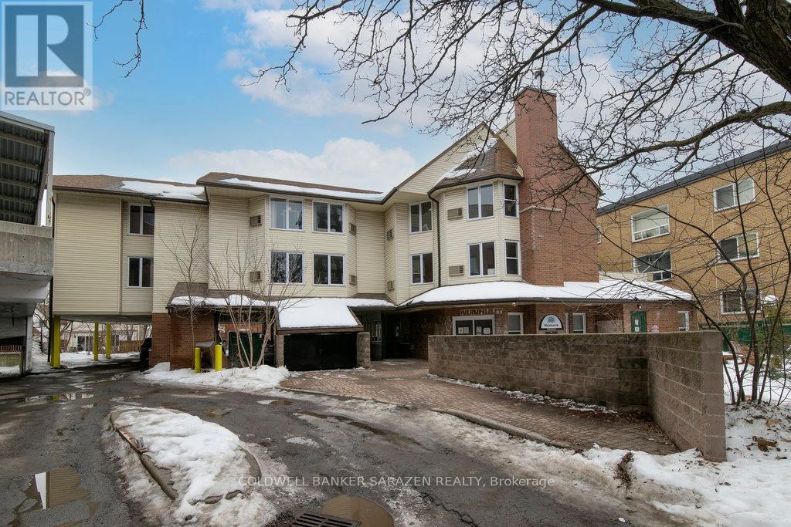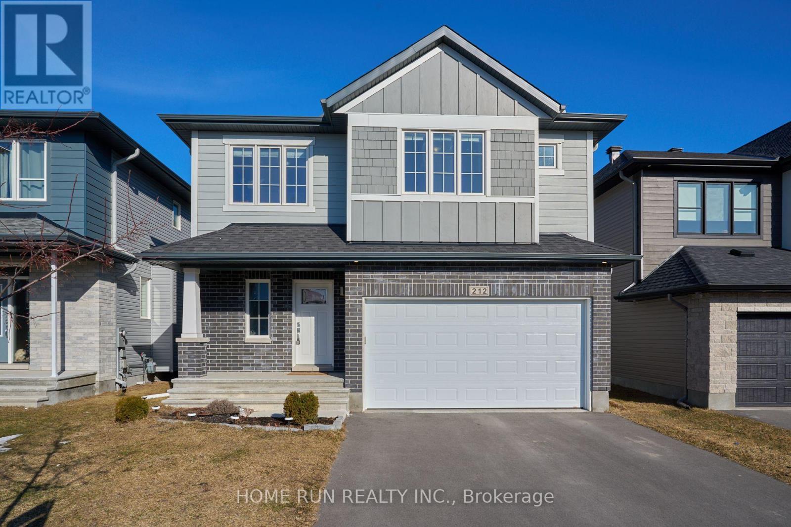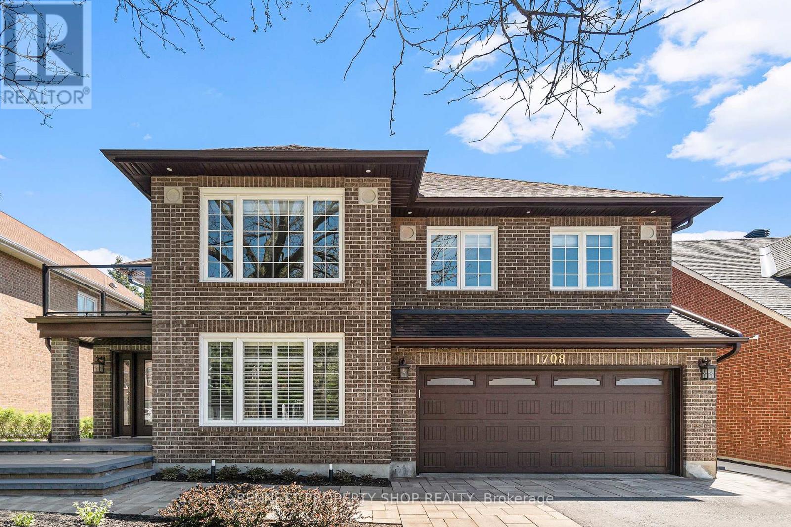Ottawa Listings
1114 Irace Drive
Augusta, Ontario
This one-of-a-kind, 11,000+ SQ/FT modern masterpiece is hitting the market for the first time, offering unparalleled luxury in a prestigious GATED community with 335 FEET of frontage. With materials sourced from around the world, this estate is truly irreplaceable. Inside the grand living spaces flow seamlessly, featuring a formal dining room, a gourmet kitchen with sleek countertops, built-in high-end appliances, and imported cabinetry, and a secondary living area with a sleek built-in fireplace. The main floor also boasts a private in-law suite with a 5-piece ensuite, walk-in closet, and private patio access, along with a spectacular INDOOR HEATED POOL and jacuzzi for year-round enjoyment. Upstairs, you'll find four spacious bedrooms, including a primary suite w a 5 piece ensuite that mirrors the main-level suite, offering two luxurious retreats, and 2 spacious balconies. The fully finished walkout basement is designed for entertainment, featuring a grand recreation hall, theatre room, and two additional living areas. Outside, the home is complete with an expansive patio, a separate RV/boat garage, and an attached three-car garage. Home is situated on 1.5 +- acres of land. (2 adjacent lots can be purchased to increase acreage) This is an extraordinary, one-of-a-kind residence that cannot be replicated - schedule your private viewing today! (id:19720)
Royal LePage Team Realty
6548 Carp Road
Ottawa, Ontario
Incredibly spacious custom built home, completed in 2021, on a special and unique riverfront property! Sitting on just shy of 5 acres, escape to the world outside your door and unwind in this exceptional setting. Incredible panoramic vistas at every turn.Thoughtful, interconnected interior design w spacious main living area anchored by a true chefs kitchen w soaring vaulted ceilings & oversized kitchen island, overlooking the Carp river. Brilliant blend of historic charm & modern convenience w the preservation of one wall from the 100+ year old original home, a nod to the rich history of the property. Retreat to your large screened in porch & watch the birds. Blink twice & you might miss the great blue heron as it flies down the rivers edge. Huge mudroom w loads of storage. Exceptional outdoor living space designed for relaxation, entertainment and family fun.The in ground pool & hot tub offer the perfect place to unwind, surrounded by a spacious lounge area.As the sun sets, gather around the fire pit overlooking the river for a serene and unforgettable night. Upstairs, six good size bedrooms ensures everyone has their own quiet retreat and space for multifunctional use such as home offices, wellness escape or hobby space.Primary bedroom is your private retreat w luxurious ensuite w freestanding tub & spacious glass encased walk in shower. Step out onto the private patio with breath taking river views that stretch as far as the eye can see.Glass railings allow for unobstructed views, blending luxury w the natural beauty of the property.Finished basement is the ultimate blend of entertainment, fitness and function with dedicated media room, home gym & kids retreat with custom built in playhouse and climbing wall. Large storage keeps everything organized & out of sight. Triple car garage provides ample space for vehicles and storage. Owned solar panels results in significant energy cost savings.Immerse yourself in the beauty of this home & the world outside your door. (id:19720)
Keller Williams Integrity Realty
7020 Parkway Road
Ottawa, Ontario
Bring your vision to life in the heart of Greely! Nestled on a spacious 1/2 acre corner lot, this 3+1 bedroom and 2 bathroom bungalow is sure to impress! The main level boasts maple hardwood & tile flooring, stylish kitchen with direct access to the back deck & expansive yard, grand master bedroom with a convenient Jack-and-Jill 3. pc. bathroom, and two additional bedrooms. A guest bathroom completes the main level. The lower level offers ample space with a large family room, a fourth spacious bedroom, and two versatile rooms ideal for office space, play areas, home gyms, or other creative uses. Plus, enjoy the bonus of INDOOR access to the insulated 2-car garage. Located close to elementary schools and green spaces, this property is ideal for families! Schedule your viewing today! (id:19720)
Coldwell Banker First Ottawa Realty
815 - 360 Patricia Avenue
Ottawa, Ontario
Welcome to your urban oasis in the heart of Westboro! This top-floor 2-bedroom, 2-bathroom condo offers 893 square feet of modern living, perfectly positioned as a corner unit with expansive floor-to-ceiling windows that provide panoramic views of the surrounding parks. The open-concept living and dining area is flooded with natural light, creating an inviting space for both relaxation and entertaining. The generously sized primary bedroom features an ensuite bathroom, ensuring privacy and convenience, while the second bathroom serves guests and the additional bedroom. Enjoy the practicality of in-suite laundry and the peace of mind that comes with included heated underground parking, a storage locker, and bike storage. Step outside, and you'll find everything you need just moments away - catch the LRT for an easy commute, shop at the local grocery store, and explore a variety of restaurants and boutique shops in the vibrant Westboro neighborhood. This well-appointed building boasts an array of amenities designed for your lifestyle, including a stunning rooftop terrace with breathtaking views and BBQ's, exercise centre, sauna & steam room, party room, theatre/screening room, yoga studio, pet spa, and courtyard. Embrace the convenience of modern condo living in one of the most sought-after locations in Westboro. Don't miss your chance to call this exceptional property home! (id:19720)
Engel & Volkers Ottawa
177 Mississippi Road
Carleton Place, Ontario
Solid, affordable, well taken care of and ready for immediate occupancy. This popular 2 story row unit townhome is just down the street from Carleton Place's gem...The Mississippi Lake/River and the ever popular Riverside Park with its sandy beach, water features, safe swimming and plenty of room for picnic's , canoeing and much more. Three good size upper level bedrooms and a fourth one in the lower level, all three levels here are fully finished, main floor is open concept with a patio door the the oversized back deck and fenced yard. The kitchen has lots of counter and cupboard space, the stairs up and down have just been carpeted and there is room to park in the garage and put two more cars in the driveway. We are "move in ready". (id:19720)
Coldwell Banker Heritage Way Realty Inc.
497 Sandhamn Private
Ottawa, Ontario
END UNIT CONDO TOWNHOUSE- backing onto park and walking path! This true 3 bedroom, 3 bathroom (1 full and 2 partial) townhouse has a partially finished basement, ensuite 2pc bath and walk-in closet in the Primary bedroom, A BACKYARD and so much more. LOCATED BESIDE visitor parking to make it easy for your guests! Lots of storage. Carpet and tile flooring. Furnace 2008, HWT rental 2015. Quiet and private neighborhood but only a small number of blocks from Hunt Club and Bank St. Greenboro Children's Centre is a few blocks away. Approx 1400+ sq ft.. bigger than most condo townhouses... ready for your updating... WELCOME HOME! (id:19720)
RE/MAX Hallmark Realty Group
3748 Twin Falls Place
Ottawa, Ontario
Lovingly maintained and tastefully updated by the original owner, this two-storey home is situated on a premium ravine lot in the highly sought-after community of Riverside South. Designed for comfort and functionality, the Ridgewood by Richcraft Homes offers approximately 2,330 SqFT and boasts sun-filled rooms, hardwood floors in the spacious living and dining areas. The bright eat-in kitchen is perfect for family meals, featuring California shutters and custom transom on the sliding glass door that opens to the rear deck ideal for outdoor entertaining. Adjacent to the kitchen, the sunken family room with a cozy gas fireplace provides the perfect space for relaxation. A main-floor office/den offers a quiet retreat for work or study. Upstairs, the primary suite is a luxurious escape, complete with a 5-piece ensuite and walk-in closet. Two additional spacious bedrooms, a bonus room (easily made a 4th bedroom), and a full bathroom provide comfort and versatility, perfect for family members or guests. The fully finished lower level adds valuable living space, featuring a full 3-piece bathroom ideal for extended family, a recreation room, or a home gym. Step outside to your private fully fenced backyard, where a stunning inground pool and hard top gazebo awaits, perfect for summer fun and entertaining. Enjoy morning coffee on the covered front porch, and take advantage of living in a family-oriented neighborhood close to schools, parks, transit, and shopping. (id:19720)
Exp Realty
2385 Mcgovern Road
North Grenville, Ontario
ESCAPE TO THE COUNTRY. Nestled behind a screen of trees and waiting for you to move in, your country paradise awaits. Very private LOCATION on a quiet country road, but just 4 minutes to the 416; 8 minutes to Kemptville shopping and 8 minutes to the hospital. Lovingly maintained and updated this 3 bed bungalow is in MOVE IN CONDITION. Come on in and sit down in the living room featuring gleaming hardwood floors and a relaxing view through the main window. Move into the MODERN FULLY UPDATED KITCHEN. This kitchen has plenty of cupboard space, lots of counter room, a pantry, and a double oven (pull open the oven doors and see what we mean), perfect for when you entertain or have family and friends over for dinner. The FAMILY EATING AREA is handy and close by and provides access to the TWO TIER DECK and the large backyard. All three BEDROOMS ON THE MAIN LEVEL well away from the living room offering privacy for littles ones if you are entertaining. The fully UPDATED MAIN FLOOR BATHROOM has an extra door for access from the primary bedroom, his and her wash basins and for those chilly winter mornings- a HEATED FLOOR. The huge FAMILYROOM/REC ROOM offers something for everyone. There is plenty of room for you to work from home (HIGH SPEED INTERNET), room for a games section or media centre. A great spot to invite the gang over to watch the big game. Do you use the front deck or two-tier rear deck for your morning coffee? Which deck to you use to relax and unwind on? Room to add a hot tub, BBQ HAS A GAS HOOK UP. Roast marshmallows around the firepit, or set up a badminton net and challenge the kids to a game. The TWO CAR GARAGE has INSIDE ACCESS to the main floor and SEPARATE ACCESS to the lower level as well- offering the POTENTIAL OF AN IN-LAW SUITE. Tracks are from a DEAD END spur line that only goes to one store in Oxford Station a few times a year. BONUS-they offer complete privacy on one side- no one can build there. Note some photos are from summer 2024. (id:19720)
Century 21 Action Power Team Ltd.
69 Kempster Avenue
Ottawa, Ontario
A stunning office building for sale in the West end of Ottawa. Completely refurbished inside and out in 2022 with luxury finishes. Street level entrance with a private parking lot at the back of the building. The ground floor features a cozy reception waiting area with a fireplace, a barrier-free bathroom, seven closed offices of various sizes and an admin area behind the reception. The basement is finished with a full contemporary kitchen with quartz countertops and stainless steel appliances including a refrigerator, cook-top, built-in oven, microwave and dishwasher. There's a cozy lounge/eating area with a fireplace. The lower level also has a large boardroom, two additional offices, a powder room and a three-piece bathroom with shower, a laundry room which includes a washer and dryer, and the mechanical room. This is a perfect opportunity for an investor to secure a quality building to operate a general office, a clinical, or medical related service. Welcome your clients to a bright, aesthetically pleasing, professional space. Located across the street from the Carling Avenue Cineplex, near Bayshore Mall and Highway 417. Vacant possession is available. Please note, floor plate measurements are approximate. Individual offices are also available for rent at this time with shared use of the boardroom, kitchen, bathrooms, and reception. (id:19720)
Keller Williams Integrity Realty
25 Rosemount Avenue
Ottawa, Ontario
Introducing 25 Rosemount, an exceptional commercial property nestled in the vibrant community of Hintonburg. This prime location offers endless opportunities for your business endeavours. Upon entering the main floor, you'll be greeted by a spacious reception area, perfect for welcoming clients and guests. Adjacent to this, a large gathering room awaits, ideal for hosting events, meetings, or workshops. A fully equipped commercial kitchen provides the infrastructure for culinary ventures or catering services, while additional offices offer ample space for administrative tasks or collaborative work. Venture upstairs with the elevator to discover the 2nd & 3rd, total of 22 well-appointed rooms complete with convenient kitchenettes & oversized full bathrooms. Whether utilized as individual offices, consultation rooms, or creative studios. With its flexible layout and prime location, the possibilities for this building are limitless. (id:19720)
Coldwell Banker Sarazen Realty
527 Triangle Street
Ottawa, Ontario
Welcome home! Absolutely stunning three bedroom, three bath townhome now available for rent in popular and sought after Stittsville. Once you come in, youll never want to leave! Fall in love with the glistening white chefs kitchen complete with sparkling white countertops, stacked modern cabinetry, double basin sink, stainless steel appliances and more! Sit back and relax in the beautiful open concept living area with plenty of natural light and space to furnish and decorate however you please - what more could you need! Enjoy the gorgeous Primary Bedroom with chic oversized windows that let the sunlight pour in all day long, stunning 3 piece ensuite with glass walk-in shower and tasteful finishing touches, enormous walk-in closet with built-in shelving and rods! Not to mention, two additional spacious upstairs bedrooms (perfect for families, guests, or an at home office space if desired - the options are endless!), spacious finished basement and green backyard , attached garage (extra convenient for winter months) and so much more! Located near plenty of delicious restaurants, shops and schools this family friendly neighbourhood has it all. Come fall in love today! Photos taken previously. (id:19720)
RE/MAX Hallmark Realty Group
42 Parkland Crescent
Ottawa, Ontario
A hand crafted interior by Axiom paired with the expert craftsmanship of Bedrock Developments results in this true masterpiece in one of Ottawa's most historic neighborhoods. No room for compromise across 5000SF of elevated luxury featuring an attention to detail always sought after but rarely ever found. The main floor is dressed in wide plank Canadian white oak floors and is highlighted by an open concept kitchen and great room that is sure to serve as the hub of the home. Custom Irpinia cabinetry and a large center island are flanked by high end chef grade appliances while the dining area provides direct access to the covered porch. A welcoming second floor offers 4 bedrooms and laundry room including a stunning owners suite with coved ceiling and custom his & her walk in closets. The quality of craftmanship is evident with magazine worthy ensuites offering curbless showers, radiant heat, a 3 car garage, a fully finished lower level with bar, bedroom & full bathroom and an elevator servicing all 3 levels. Set on a 75 x 125 landscaped property, the home may be tucked away in picturesque Arlington Woods but you are minutes to every imaginable amenity. Backed by a full TARION warranty and one of the City's most reputable custom home builders, your new home awaits. (id:19720)
Coldwell Banker First Ottawa Realty
25 Rosemount Avenue
Ottawa, Ontario
Introducing 25 Rosemount, an exceptional commercial property nestled in the vibrant community of Hintonburg. This prime location offers endless opportunities for your business endeavours. Upon entering the main floor, you'll be greeted by a spacious reception area, perfect for welcoming clients and guests. Adjacent to this, a large gathering room awaits, ideal for hosting events, meetings, or workshops. A fully equipped commercial kitchen provides the infrastructure for culinary ventures or catering services, while additional offices offer ample space for administrative tasks or collaborative work. Venture upstairs with the elevator to discover the 2nd & 3rd, total of 22 well-appointed rooms complete with convenient kitchenettes & oversized full bathrooms. Whether utilized as individual offices, consultation rooms, or creative studios. With its flexible layout and prime location, the possibilities for this building are limitless. (id:19720)
Coldwell Banker Sarazen Realty
A - 22 Tadley Private
Ottawa, Ontario
Welcome to 22A Tadley Private. A Beautifully Maintained 2-Bedroom, 2-Bathroom Condo located in the highly sought-after, family-friendly neighbourhood of Barrhaven. Step into this spacious and impeccably maintained single-level condo, This bright and airy 2-bedroom, 2-bathroom home features a functional open-concept layout designed for modern living. The entertainers kitchen boasts upgraded granite countertops, stainless steel appliances, and ample cabinetry perfect for hosting or enjoying a quiet night in. The kitchen flows seamlessly into the dining and living areas, which are filled with natural light. The generous primary bedroom includes a walk-in closet and a private ensuite bathroom for your convenience. The second bedroom is ideal for guests, a home office, or a hobby room, with a second full 3-piece bathroom conveniently located nearby. This unit has been lovingly cared for by its original owner and includes $13,500 in builder upgrades. You're just minutes from Chapman Mills Marketplace and Village Square, offering a wide variety of shopping, dining, and everyday essentials including Loblaws, Farm Boy, and Walmart. Families will appreciate the proximity to parks, playgrounds, and top-rated schools, while professionals will benefit from nearby public transit options and easy highway access to downtown Ottawa and surrounding areas. Whether you're taking a relaxing stroll through the neighbourhood parks or unwinding on your private patio, this condo offers the ideal balance of comfort, convenience, and community. ***OPEN HOUSE April 27th 2-4pm*** (id:19720)
Exp Realty
101 Mesa Drive
Ottawa, Ontario
Stunning Townhome w/ Finished Basement Immediate Occupancy! This beautifully upgraded 3-bed, 2.5-bath townhome in Half Moon Bay offers modern living & family-friendly convenience. The 2021 built Glenview home features the upgraded "Gourmet Kitchen" layout w/ an island w/ seating, quartz countertops, timeless white cabinetry, over-the-range microwave & stylish backsplash, all illuminated by sleek pot lighting. Hardwood flooring throughout the main floor enhances the sophisticated feel, w/ upgraded tile in the powder room & foyer. Upstairs, the primary bedroom offers a walk-in closet & ensuite, while the second bedroom also includes a walk-in closet - a rare offering! Rough-in for a 4th bath in the lower level adds future potential. Enjoy a vibrant community w/ easy access to Stonebridge Golf & Country Club & the Minto Rec Complex, offering a pool, skating rinks & sports fields. Dining, shopping & multiple OC Transpo stations are just minutes away, providing ultimate convenience. Outdoor enthusiasts will love the parks, trails & Rideau River nearby. Immediate occupancy means you can enjoy all the perks of this exceptional home & community right away! Don't wait! Contact us today! (id:19720)
Royal LePage Team Realty
275 Shakespeare Street
Ottawa, Ontario
Looking for a spacious home at a great price? This one checks all the boxes! With a huge primary bedroom, a generously sized kitchen perfect for entertaining, a 1-car garage, and parking for 3 cars in total, plus a fully finished basement with a bathroom, this home offers incredible value. The main floor features an eat-in kitchen that flows seamlessly into the living room, offering lovely views of the private backyard. On the second level, you'll find three spacious bedrooms and a full bathroom. The basement is a versatile space with a large family room, a 3-piece bathroom, and a den area. It also has the potential to be converted into an in-law suite, with existing wiring and plumbing for a kitchen. Step outside into the private, low-maintenance backyard oasis, where you can unwind on the interlock patio, perfect for outdoor entertaining. Plus, the home is just steps from shopping, Rideau River paths, and transit. Bonus - Heating is only $162 per month on equal billing. Don't miss out on this incredible opportunity book your showing today! (id:19720)
RE/MAX Hallmark Realty Group
33 Fielding Court
Ottawa, Ontario
Prime Location!! Cul-De-Sac!!! Welcome to this beautiful & deceptively large 3+1 bedroom, 2 full bath detached backsplit home, perfectly situated on a sought-after street where homes rarely come up for sale. Step inside to find a spacious living room featuring a cozy gas fireplace, perfect for relaxing evenings. Large, bright windows flood the home with natural light, complementing the gleaming hardwood floors throughout. Easy access to the spacious dinning room that leads to the delightful kitchen featuring plenty of counter space & cabinetry, stainless steel fridge & dishwasher - perfect for entertaining. Up a few stairs you'll find the expansive primary bedroom which radiates sunlight through the many windows. Two other well sized bedrooms & full bathroom round up the upper area. The separate family room offers additional space for entertainment or relaxation and is complimented by a bright bedroom and full bathroom. The large backyard is a true retreat, with a deck, no rear neighbours, and a gas BBQ hookup perfect for hosting summer gatherings. The attached 1-car garage provides convenience, while the basement offers ample storage and a dedicated workshop for your projects. Located in a prime neighbourhood, this home is close to parks, schools, and amenities, offering the perfect blend of tranquility and convenience. Don't miss this rare opportunity & book your showing today! (id:19720)
Equity One Real Estate Inc.
212 Condado Crescent
Ottawa, Ontario
I am excited to present this exceptional two-story, single-family home in the heart of Blackstone, the renowned Cardel Devonshire 2 model. This home features a double garage, high-ceiling living room, and four spacious bedrooms, along with a first-floor office ideal for remote work or study.Located near grocery stores, restaurants, and public transportation, it offers both convenience and comfort. The backyard is a standout feature, providing privacy with no back neighborsperfect for relaxation.This home blends modern design with an unbeatable location, making it a rare find in todays market. We invite you to explore its beauty and functionality.Upgrades:* Private, no back neighbours* Integrated speaker system* Electric car charger * Auto curtains for high ceilings* Induction stove in the kitchen* Mudroom window for added functionality* Extended walls in the dining room and master bedroom for more space* Oversized 4-panel patio slider for seamless indoor-outdoor living. (id:19720)
Home Run Realty Inc.
331 Eadie Road
Russell, Ontario
An incredible opportunity in the heart of Russell! Set on 1.2+ acres, TWO unique semi-detached homes, under one ownership, offer endless possibilities. Live in one unit and rent out the other, accommodate multigenerational living, or even explore the potential for a hobby farm. With a well-thought-out layout, each unit features spacious second-floor bedrooms, hardwood flooring, and a clean, functional kitchen with ample storage. The basements are full of potential, ready to be transformed into additional living space, a workshop, or a recreation area. Step outside to enjoy the privacy of no rear neighbors, a large deck, a premium gazebo, and even your own personal entertainment area! Separate hydro meters make managing utilities easy. Just minutes from Highway 417 for a quick commute into the city. Key updates include two new Septic Tanks (2022), New Furnace (2023 -in left unit), Sump Pump (2023), New propane tanks, new Water Hydrotech Softener system (2023), Viqua Ultra-Violet Light Water Steriliztion (2023), New Generator (2023), Hot Water Tanks (2022). The property is zoned General Agricultural (A2) Zone and designated Agricultural Policy Area under the United Counties of Prescott and Russell Official Plan. (id:19720)
RE/MAX Hallmark Realty Group
227 Grandview Road
Ottawa, Ontario
Crystal Bay waterfront resort like property providing an array of entertainment and recreational activities year round. Only 126 single family properties on the Ottawa River from Britannia to the NCC greenbelt making this a special opportunity. This modern 'smart' home has breathtaking panoramic views across the river to the Gatineau Hills and towards the city. The three level 3 bedroom split home and additional self contained Coach House all reimagined since 2021 are situated on a .85 acre lot with over 180' of waterfront. You can feel the serenity as you arrive through the gated entrance. High quality finishes throughout the buildings and grounds. Huge deck over a 3 season family room w/sauna. Other inclusions are a 36x18 inground saltwater pool, large deck and patio area, putting green, firepit, generator, BBQ station, gazebo and dock. Double car garage at main home and a single drive through garage at the Coach House. To be featured on HGTV's Luxury Lakefront Properties. Private retreat on the Grandview Golden Mile. (id:19720)
RE/MAX Hallmark Realty Group
777 Ovation Grove
Ottawa, Ontario
Stunning Semi-Detached Home Over 2900 Sq. Ft. of Living Space!Welcome to the sought-after Claridge Dunn model, one of the largest semi-detached homes in the area, offering over 2900 sq. ft. across three spacious storeys. This beautifully designed home is perfect for families and entertainers alike, with thoughtful upgrades and an unbeatable location.Main Features:Grand Entry: Double doors lead to a large foyer with a convenient and oversized mudroom, perfect for organizing everyday essentials.Main Floor: The open-concept layout includes a modern kitchen with ample counter space, a bright eat-in area, and a combined living/dining room featuring a cozy fireplace. A wall of windows in the backyard floods the space with natural light.Second Floor: The expansive primary bedroom boasts a walk-in closet and a luxurious ensuite. Three additional generously sized bedrooms and a main bathroom with double sinks complete the upper level.Basement Retreat: Endless possibilities await in the finished basement, offering space for a playroom, rec room, or a movie theatre, complete with a second fireplace for added comfort.Additional Perks:Located close to transit, top-rated schools, and shopping.Perfectly designed for modern living with ample storage and thoughtful layout.This home truly has it all space, style, and location. Dont miss your chance to call it your own! (id:19720)
Coldwell Banker Sarazen Realty
317 Westhill Avenue
Ottawa, Ontario
MOVE TO WESTBORO THIS SUMMER!! Dinardo Homes presents 317 Westhill Avenue - their newest build in this sought after Westboro location. From a builder synonymous with quality craftmanship and innovative designs, this residence will surpass your every expectation. Featuring 2475+SF of luxuriously finished space across 4 bedrooms, 4 bathrooms and a finished basement - this home is dressed to impress from top to bottom. A carefully crafted interior ensures only the highest quality of finishes throughout in a home that truly is move in ready. Fully fenced, landscaped, high end appliances, innovative security system, in wall retractable central vac, eavestrough, AC & much more - it is all there! Ideally situated on a dead end street, backed by Dinardo's reputation and a complete TARION NEW HOME WARRANTY. Estimated occupancy August 2025. Photos are from previous builds of similar homes. (id:19720)
Coldwell Banker First Ottawa Realty
1708 Autumn Ridge Drive
Ottawa, Ontario
This stunning all-brick home, situated on a quiet and distinguished street in sought-after Chapel Hill, is sure to impress. As you walk up the interlock pathway, you'll be greeted by a beautifully landscaped yard and a striking second-floor balcony with a sleek glass railing. Step inside to discover an exceptional main-level layout featuring a welcoming foyer, a bright home office (which could also serve as a main-floor bedroom), a convenient 3-piece bath, and a spacious living room with soaring ceilings. The elegant formal dining room flows seamlessly into the newly renovated kitchen, which boasts granite countertops, a stylish eat-in area, and a view overlooking the inviting family room. The second level offers a well-appointed 3-piece main bathroom and three generously sized bedrooms. The expansive primary suite is a true retreat, complete with a walk-in closet and a luxurious 5-piece ensuite. The fully finished lower level provides even more versatile living space, perfect for a recreation room, home theatre, office, or gym. Outside, the newly landscaped backyard - complete with a sprinkler system - creates the perfect oasis for relaxation or entertaining. Just minutes away from top schools, shopping, restaurants, transit (future LRT station), and more! (id:19720)
Bennett Property Shop Realty
182 Bordeau Street
Alfred And Plantagenet, Ontario
Stunning 2+2 Bungalow with No Rear Neighbours!Welcome to this beautiful open-concept bungalow nestled on a quiet, family-friendly street with the rare bonus of no back neighbours. From the moment you step inside, you'll be captivated by the spacious and airy layout. At the heart of the home is a gorgeous kitchen featuring an oversized island; perfect for entertaining or everyday family life.To the left of the kitchen, you'll find a generous dining area, while the bright and inviting living room with a cozy gas fireplace sits just ahead. The main level also features a spacious primary bedroom with a walk-in closet, a second bedroom, and a full bathroom. Downstairs, the fully finished lower level offers a massive rec room, two additional large bedrooms, and another full bathroom; ideal for guests or growing families.This home also boasts a double garage and the peace of mind that you'll never have back neighbours. Don't miss out on this incredible opportunity! (id:19720)
Keller Williams Integrity Realty




