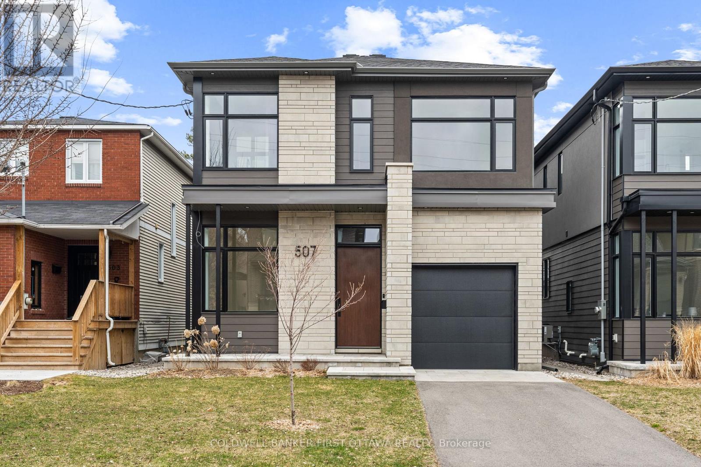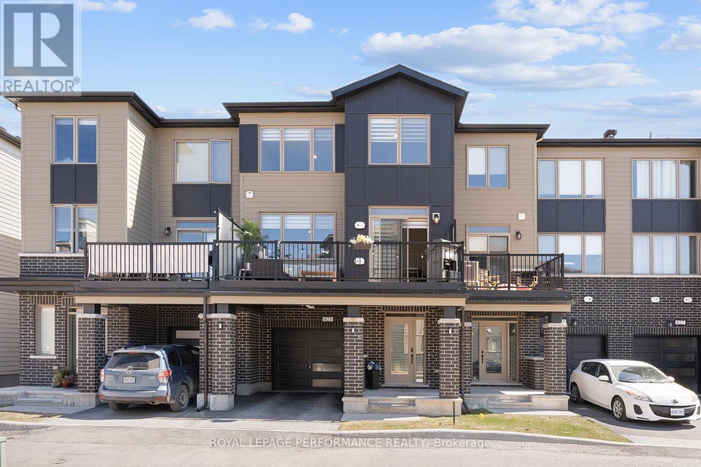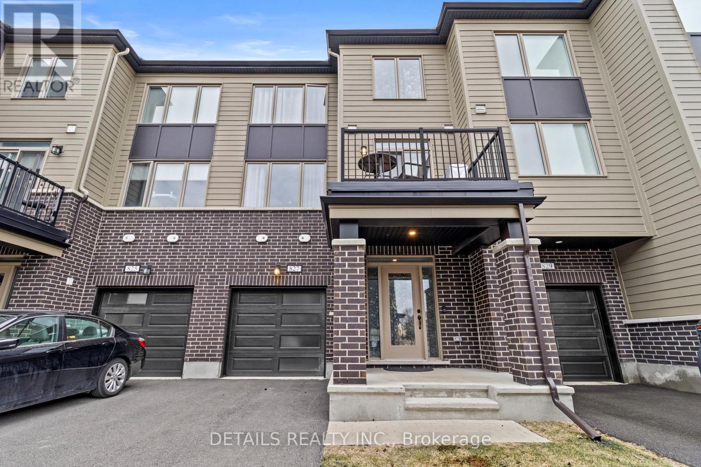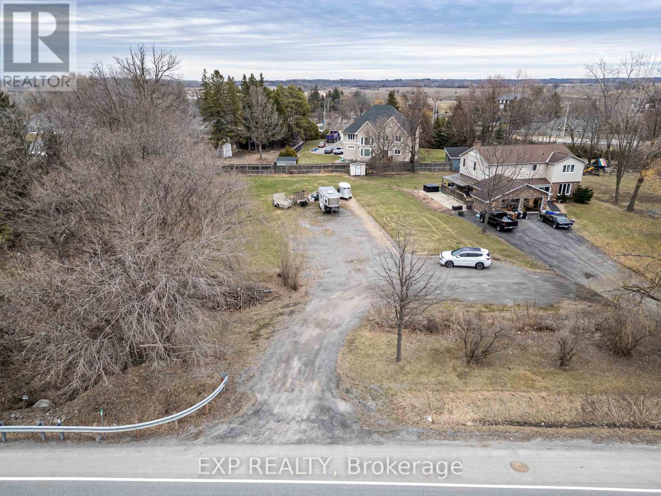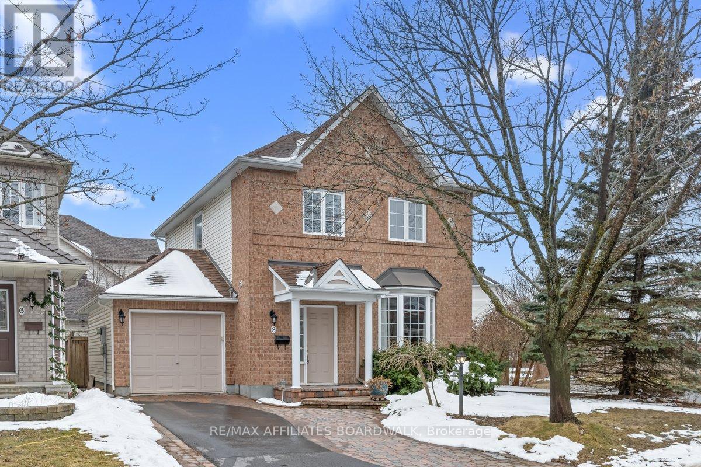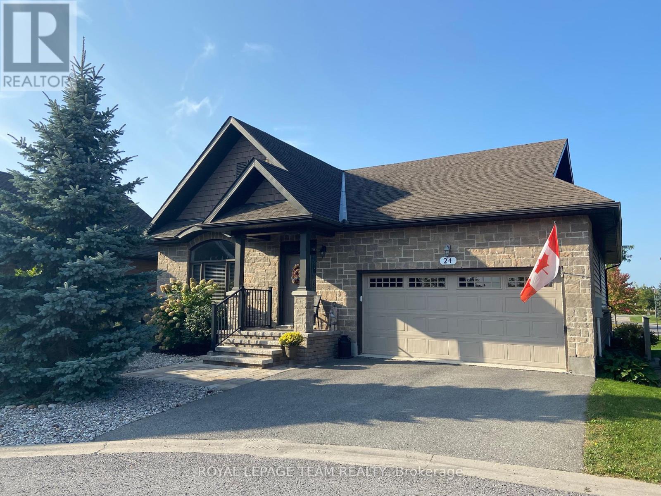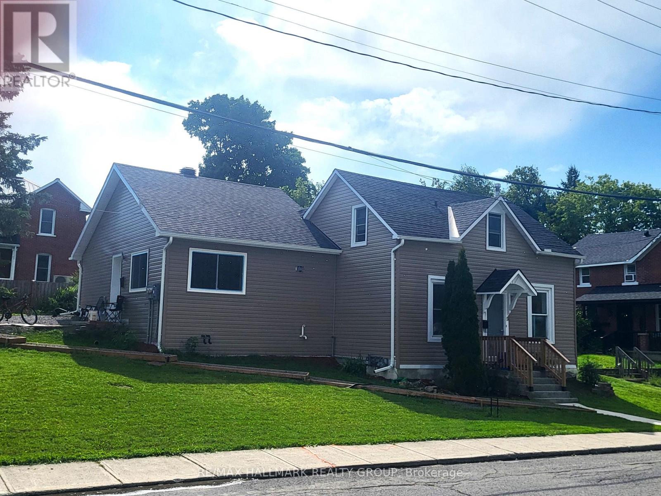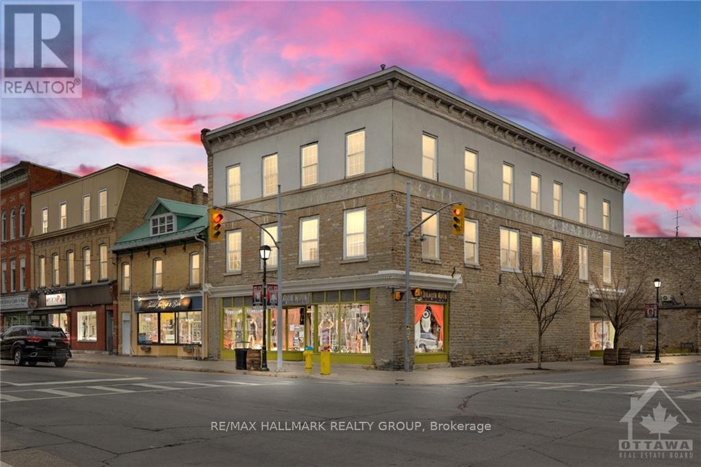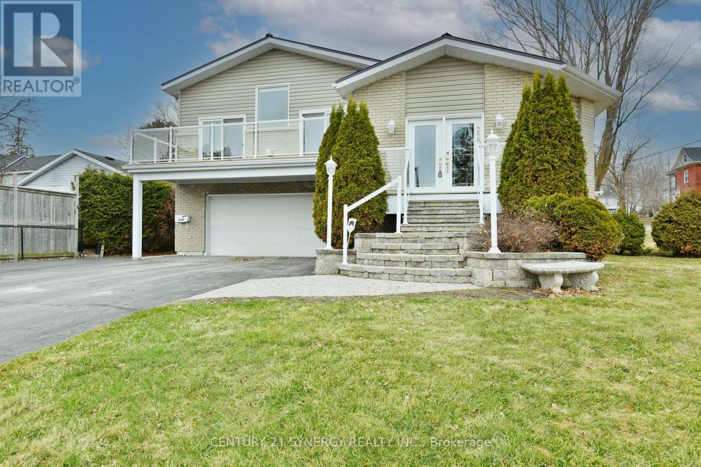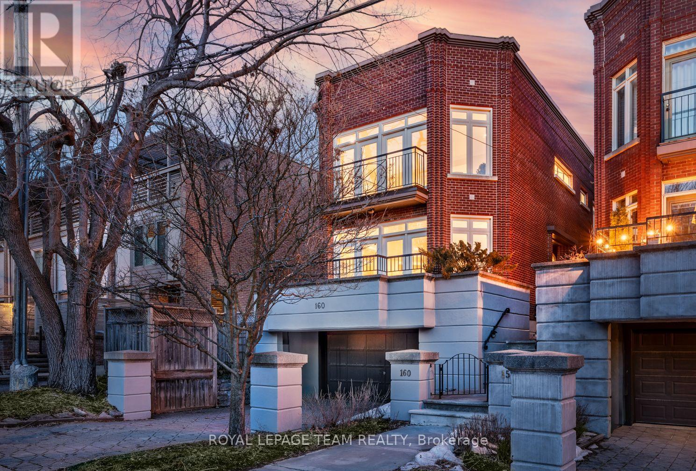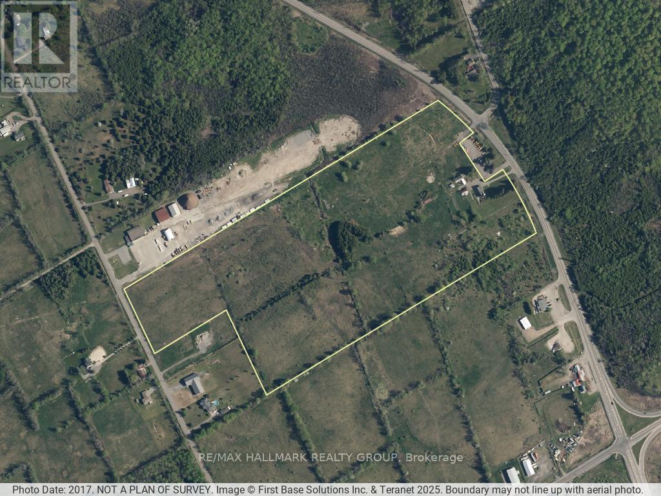Ottawa Listings
1300 Alness Court
Ottawa, Ontario
Welcome to this beautifully maintained and inviting 3-bedroom, 2-bathroom end-unit condo townhome, offering a blend of style and convenience. With no rear neighbours and a prime location close to walking paths, transit, schools, and parks, this home promises a peaceful lifestyle in a vibrant community. Inside, the timeless white kitchen features ample cabinetry and counter space, overlooking the open-concept living and dining areas. The sun-filled living room is highlighted by a fireplace, creating a cozy focal point. Upstairs features three spacious bedrooms and a fully updated main bathroom, perfect for a growing household. The finished lower level offers bonus living space that can be tailored to your needs, along with a convenient laundry area and additional storage. Step outside to the landscaped and fenced backyard, where you can enjoy outdoor dining or unwind in your private space. This end-unit gem is move-in ready and located near everything you need. (id:19720)
RE/MAX Absolute Walker Realty
92 Johanna Street
Mississippi Mills, Ontario
Well cared for 2+1 bedroom bungalow in an established neighbourhood in the friendly town of Almonte! The large floor plan of the open concept main level boasts a well appointed kitchen with granite counters, island, skylight and custom cabinetry, sun filled living and dining room, hardwood flooring and tile throughout main level. The primary bedroom offers walk in closet and lovely en suite with walk in shower. Also on this level are a full bath, good sized bedroom which could be a home office and convenient laundry room. The lower level has a large bedroom with walk in closet and powder room, family room with oversized windows, and large storage area! The fully landscaped rear garden is the perfect place to entertain with gazebo, large patio area and handy storage shed. Fresh paint throughout home, garage floor newly epoxied. Just a few blocks from walking trail and park at the Mississippi River and walking distance to both public and Catholic elementary schools. Almonte offers hospital, library, schools, restaurants, beaches, parks, River Walk, booming downtown and so much more! Some photos virtually staged. (id:19720)
RE/MAX Absolute Realty Inc.
3573 Navan Road
Ottawa, Ontario
Discover exceptional value and untapped potential in this beautifully updated 3-bedroom, 1-bathroom home. Nestled on an opportune lot of over half an acre, this home offers the peacefulness of country-style living while being just 20 minutes from downtown. Step inside to a bright and inviting main floor, where natural light floods the spacious living and dining areas. The new kitchen is a standout with ample cabinetry, plenty of counter space, and a seamless flow for effortless entertaining. A versatile main floor bedroom can easily function as a 3rd bedroom or home office. Upstairs, two well-sized bedrooms provide comfortable and versatile spaces for family or guests, while the beautifully updated bathroom adds a fresh and stylish touch. The basement, offering a blank canvas, could be transformed into a lower-level suite complete with a private entrance. A truly unique opportunity for those seeking a balance between rural serenity and urban accessibility. Close to top-rated schools, transit, and everyday amenities. Some photos are virtually staged. (id:19720)
RE/MAX Absolute Walker Realty
6730 Suncrest Drive
Ottawa, Ontario
Imagine living in a wildflower and bird sanctuary within the prestigious estate community of Greely, 30 min from downtown, 15 min from the Ottawa International Airport, and only minutes from the fully operational Bowesville LRT station and the soon-to-open, world-renowned Hard Rock Hotel/Theatre & Casino. This sophisticated 5-bedroom + Den, 4-bathroom bungalow offers over 3,800 sq.ft. of thoughtfully designed living space, premium finishes, and no rear neighbours. Sitting on a private half-acre lot surrounded by mature trees and lush gardens, this exceptionally maintained home offers tranquility and interconnectedness with nature. Inside, 10-foot ceilings create an open airy feel, with a grand living room featuring a cozy stone fireplace, formal dining room with coffered ceilings, and gourmet kitchen overlooking a natural oasis. The lower level is designed for versatility and entertainment, featuring a full wet bar, expansive rec room, home office, and extensive storage area with built-in shelving. Woodstream residents enjoy exclusive access to a heated pool, tennis court, exercise centre, and scenic walking trails. Experience a unique blend of luxury and nature at 6730 Suncrest Dr. (id:19720)
Real Broker Ontario Ltd.
312 - 915 Elmsmere Road
Ottawa, Ontario
Welcome to Hillsview Towers! This charming and cozy 1-bedroom condo in Beacon Hill South offers a bright and functional design, perfect for worry-free living. The spacious living room flows seamlessly to a private balcony, while the dedicated dining area complements the tastefully updated kitchen with granite counters and an open-concept layout overlooking the main living space. A generous bedroom provides a peaceful retreat, and the updated 3-piece bathroom boasts a stylish walk-in shower. Residents enjoy fantastic amenities, including the exclusive Top of the Hill Club room, party room, outdoor pool, sauna, guest suites, car wash station, bike room, and the convenience of an on-site superintendent. Shared laundry facilities add to the ease of living. Condo fees cover all utilities heat, hydro, and water. Minutes from transit, shopping, restaurants, recreation and more! (id:19720)
RE/MAX Absolute Walker Realty
298 Ebbs Bay Drive
Drummond/north Elmsley, Ontario
This cozy 4 bedroom property is an incredible value as a year round residence, investment property or a great cottage getaway. Situated in the lovely waterfront community of Ebbs Bay Drive, this home shares a 40' deeded right of way to the shores of the Mississippi lake. Enjoy breathtaking views from the wrap around deck. Just look around at some of the newer builds in the area and let your imagination picture the possibilities. There is so much potential in this home! Open concept main floor has hardwood flooring, pot lights, a kitchen with breakfast nook and patio doors to the front yard. There is a 2 piece powder room tucked away by the front entrance. Wood beams and lots of windows add to the relaxed and comfortable atmosphere. Upstairs there are 4 bedrooms, a 3 piece bath with shower and laundry. Two of the rooms are currently set up with bunk beds that have a double on the lower and a single on the top. Lots of room for the kids. The primary bedroom has access to the deck. There is an annual fee for maintenance of the road of $185. (id:19720)
RE/MAX Hallmark Realty Group
507 Edison Avenue
Ottawa, Ontario
On a tree lined street in prime Westboro, this newly built home is where modern luxury meets timeless tradition. A Tanner Vine interior offering magazine quality finishes paired with a quality of craftmanship that is second to none ensures you will love where you live! A sun soaked main floor offers a spacious den plus an open concept floorplan featuring wide plank Canadian white oak floors throughout the living areas and kitchen. Highlighted by a massive center island, the kitchen is dressed in custom Irpinia millwork and complimented by high end, chef grade appliances. The second floor offers a laundry room, 4 bedrooms and 3 full bathrooms including the primary suite with his & her closets & stunning ensuite. Fully finished lower level offers a rec room, 5th bedroom and full bathroom. In this stunning home with custom everything and upgrades everywhere it is all about the details inside and out, top to bottom! Full TARION warranty, 507 and 509 Edison Avenue both available for sale. (id:19720)
Coldwell Banker First Ottawa Realty
509 Edison Avenue
Ottawa, Ontario
On a tree lined street in prime Westboro, this newly built home is where modern luxury meets timeless tradition. A Tanner Vine interior offering magazine quality finishes paired with a quality of craftmanship that is second to none ensures you will love where you live! A sun soaked main floor offers a spacious den plus an open concept floorplan featuring wide plank Canadian white oak floors throughout the living areas and kitchen. Highlighted by a massive center island, the kitchen is dressed in custom Irpinia millwork and complimented by high end, chef grade appliances. The second floor offers a laundry room, 4 bedrooms and 3 full bathrooms including the primary suite with his & her closets & stunning ensuite. Fully finished lower level offers a rec room, 5th bedroom and full bathroom. In this stunning home with custom everything and upgrades everywhere it is all about the details inside and out, top to bottom! Full TARION warranty, 507 and 509 Edison Avenue both available for sale. (id:19720)
Coldwell Banker First Ottawa Realty
823 Kiniw Private
Ottawa, Ontario
* OPEN HOUSE SATURDAY APRIL 26 2:00 - 4:00 * Modern 2020 Mattamy Home in Wateridge Village Central. Welcome to this luxurious 3-storey townhome, Located in the sought-after vibrant New community tucked between prestigious Rockcliffe and Rothwell Heights. This spacious 1,640 sq. ft. home features 2 bedrooms, 2.5 bathrooms, and 2 parking spaces (1 garage + 1 driveway). With premium builder upgrades, and custom zebra shades, freshly painted (2024), this home blends modern comfort with upscale finishes. GROUND LEVEL features a large welcoming foyer with direct access to the garage, storage room. SECOND LEVEL offers an airy, open-concept living/dining/kitchen layout with 9-ft ceilings, luxury wide plank laminate flooring, and large windows for loads of natural light. From the dining room, access an oversized balcony (22x8 ft), ideal for summer lounging or hosting guests. The upgraded kitchen boasts granite countertops, a double sink, and stainless-steel appliances (2024), and ample cabinet space is perfect for everyday living or entertaining. A convenient powder room & in-unit laundry complete this level. THIRD LEVEL with luxury wide plank laminate flooring (2024) offers a bright & oversized primary bedroom with 3-piece ensuite and a large walk-in closet. A generously sized second bedroom & another full 3-piece bathroom offer flexibility for families, guests, or roommates. Live in the heart of one of Ottawa's fastest-growing, centrally located communities that is rich with parks, green spaces, and picturesque walking trails along the Ottawa River. Minutes to Montfort Hospital, CSIS & CSEC, Downtown core, public transit, top-rated schools, Costco, Gloucester City Center mall, and St. Laurent Shopping Centre. This stunning home is ideal for professionals, small families, or investors seeking luxury, lifestyle, and location in one incredible package. $175/mnth for Common Area Maintenance, Management Fee, Snow & Garbage Removal. This beauty is a must-see! (id:19720)
Royal LePage Performance Realty
827 Kiniw Private
Ottawa, Ontario
Proudly owned by its original resident, this stylish 2-bedroom, 1.5-bath luxury townhome offers the perfect blend of modern design, comfort, and low-maintenance living ideal for young professionals and couples. An artist lives here, and it shows in the thoughtful, creative touches throughout the space. Enjoy your morning coffee on the private balcony, taking in serene views in a peaceful, upscale neighborhood. Located within walking distance to Montfort Hospital and just 5 km from downtown Ottawa, you'll enjoy easy access to culture, entertainment, and shopping including St. Laurent Shopping Centre and Costco. Surrounded by nature trails, you can walk or bike to the Ottawa River and explore nearby parks complete with splash pads, tennis courts, sports fields, and more.827 Kiniw Private offers the best of both worlds: the energy and convenience of urban living, paired with the tranquility and beauty of nature right outside your door. Come see why this townhome is more than just a place to live - it's a lifestyle. Urban convenience meets natural charm! Association fee of $175 includes maintenance of common roads and landscaping. (id:19720)
Details Realty Inc.
2965 Merivale Road
Ottawa, Ontario
Prime location inside city limits! This ready to build lot offers a flat 0.6-acre perfectly situated just 5 minutes from Ottawa International Airport, Fallowfield VIA Station, and all the conveniences of Barrhaven and Riverside South. Bonus, it sits right across from the RCMP building. Build your dream home with confidence with these pre approved plans included in the sale. Or use the tools provided to create your own dream! City sewer infrastructure runs along Merivale Road and ready for hook up. Lot survey, topographical survey, Headwater drainage assessment, and slope stability report are ready to go. As well as drawings and city approvals. Dont wait on this one - it is time to build your dream home in the location you want to live in! (id:19720)
Exp Realty
D - 13 Woodvale
Ottawa, Ontario
Welcome to 13D Woodvale Green, a move-in ready 2+1 bedroom, 1.5 bathroom townhome condo nestled in one of Ottawa's most desirable and convenient neighborhoods. Perfect for first-time buyers, downsizers, or savvy investors, this beautiful home offers comfort, functionality, and an unbeatable location. Step inside to discover a freshly painted interior with modern light fixtures (2025) and a professionally cleaned space that shines from top to bottom. The main level features a bright and spacious family room, a well-appointed kitchen, and a cozy dining area ideal for both relaxing and entertaining. Upstairs, you'll find two generously sized bedrooms and a full bathroom, offering a peaceful retreat at the end of the day. The finished lower level adds valuable living space with a third bedroom; perfect for guests, a home office, or your personal gym, a convenient powder room, a bonus room, in-unit laundry, and ample storage area. This home's location is unbeatable, with close proximity to all amenities including top rated Schools, Shops, Park, Bus Stops, Algonquin College, Baseline Station, scenic bike paths, and the city's lush green spaces. DO NOT WAIT. 24 hours irrevocable preferred. (id:19720)
Royal LePage Team Realty
8 Stonepointe Avenue
Ottawa, Ontario
Set on a quiet corner lot in the heart of Chapman Mills, this well-maintained Minto Fontana model offers 3 bedrooms, 3 bathrooms, and a private, landscaped backyard made for relaxing! Inside, you'll find hardwood floors flowing through the living and dining areas, as well as all three bedrooms. The bathrooms are finished with modern ceramic tile, and the kitchen is both functional and inviting, featuring extended cabinetry that adds extra storage and character. The eating area is bright and open, ideal for casual meals or morning coffee. Upstairs, the primary suite includes a private 3-piece ensuite, an easy retreat at the end of the day. Downstairs, the finished lower level includes laundry and a large rec room, offering flexible space for movie nights, a home gym, or a playroom. You also have a large storage room. Heading outside, you'll find a one-of-a-kind backyard with mature landscaping & trees that surround a spacious patio, hot tub and an outdoor gas fireplace perfect for quiet evenings or weekend hangouts. Fully fenced and thoughtfully laid out, it's a space that balances privacy with comfort. Located in one of Ottawa's most established neighbourhoods, this home combines timeless design with everyday functionality. All windows in the home + back sliding door are being replaced at the end of May! 24-hour irrevocable on all offers. (id:19720)
RE/MAX Affiliates Boardwalk
2056 Dorima Street
Ottawa, Ontario
Nestled on a peaceful cul-de-sac in a sought-after neighborhood, this beautifully maintained Minto Empire model offers 3 bedrooms, 2.5 baths, and timeless charm. The home features freshly painted main and upper levels (2024), updated flooring throughout (2022), crown mouldings, and a cozy gas fireplace. The kitchen is equipped with classic maple shaker cabinetry and neutral ceramic tile. Enjoy outdoor living in the fully fenced backyard, complete with a deck, patio, and no direct residential neighbours behind. Roof redone in 2021. A home that checks all the right boxes. (id:19720)
Exit Results Realty
776 Eminence Street
Ottawa, Ontario
This two years old Double garage Single detached home is delightful inside and out. Spacious Foyer leading to first floor with Hardwood Throughout. The front dining room with a large window brings in tons of sunlight. Pot lights through out the main and lower level. The kitchen has quartz countertops, a modern undermount sink, with finished backsplash and new SS appliances. Modern posts & railings stairs leading to the second floor. Large primary bedroom with WIC & full ensuite W/ mosaic tiles base in the W/I shower. 3 other good sized bedrooms and a full bathroom as well as. Fully finished Basement with Large Family Room offering more space for entertain, Laundry and storage for your family. TOP schools of John McCrae & St. Joseph. Walk distance to parks & playgrounds. Short drive to ALL amenities. 24 hours irrevocable on all offers. (id:19720)
Home Run Realty Inc.
24 Magnolia Way
North Grenville, Ontario
This stunning bungalow is 'The Palmer' model from eQuinelle's 'The Legends' Bungalow Series and offers 1,580 square feet of luxurious living space. A small association fee allows for a carefree lifestyle. Snow removal, grass cutting & window cleaning is included. A golf membership is available as is a Residents Package for resort style living! This home is located in the centre of a quiet cul-de-sac with exceptional curb appeal! The stone exterior with shaker style accents and custom designed front steps w/enlarged front porch are sure to please! A beautiful mature blue spruce adorns your front yard! Inside you will be delighted with this exceptional open concept floor plan with gleaming hardwood flooring and ceramic tile. No carpet! The living room offers a picture window and cozy gas fireplace. Open to the dining area that easily seats 6 and your eat-in gourmet kitchen with breakfast bar for two, shaker style cabinetry, granite countertops and ceramic backsplash! The primary suite includes a spacious bedroom, a walk in closet and a 3 piece ensuite bath! The second bedroom is also generously sized as is the main floor family 3 piece bathroom. The main floor laundry room offers a full size washer & dryer, cabinetry and entrance to the large, two car garage! The main floor sunroom is cozy & bright & its the perfect spot to enjoy spectacular sunsets! The lower level is spacious with high ceilings, large windows, a rough-in for a 3 piece bath and awaits your personal design. Your private, backyard oasis includes a back porch w/composite decking, an extended patio & beautiful perennial gardens. Best of all this home backs on to the Club House! Close to trails, shops and recreation in the fabulous town of Kemptville and only 30 minutes to Ottawa. Assocation fee is $242 per month. Condo certificate is on order. WELCOME HOME (id:19720)
Royal LePage Team Realty
576 Decoeur Drive
Ottawa, Ontario
Bright and modern freshly painted 2-storey townhouse with attached garage on 576 Decoeur Dr! This open-concept middle-unit home is filled with natural light. Enter through the large foyer with a convenient powder room. There is an open concept living space with a modern white kitchen with plenty of cupboard space, a breakfast counter with room for four stools, and ample counters for prepping. This home has a large primary bedroom with a walk-in closet and an ensuite bathroom, as well as two additional bedrooms and laundry room and additional bathroom. The fully renovated basement (2023) features a cozy natural gas fireplace in the rec room. Enjoy a fenced yard for privacy. Conveniently located within walking distance to parks, transit, an existing elementary school, and a future school. A new medical center at Mer Bleu & Brian Coburn is also nearby, with plenty of amenities just minutes away. A perfect blend of comfort and convenience! (id:19720)
Royal LePage Team Realty
21 Elgin Street E
Arnprior, Ontario
***INVESTMENT OPPORTUNITY***GREAT REVENUE***TERRIFIC LOCATION***OVER $47,000 GROSS INCOME OR $20,100 GROSS IF OWNER OCCUPIED WITH TENANT IN SECONDARY UNIT. ENJOY THE CONVENIENCES OF A CENTRETOWNE LIFE STYLE WITH THE ADDED BONUS OF A $1,675 MONTHLY INCOME FROM THE RECENTLY ADDED SECONDARY RENTAL UNIT. THE MAIN HOUSE IS A WELL RENO'D 3BR, WITH 2 BATHS, A MAIN LEVEL LAUNDRY & UNHEATED STORAGE. THE 1 BR SECONDARY UNIT FEATURES FULL HEIGHT INSULATED CONCRETE WALLS (ea$y to heat !!), OPEN LIVING/DINING/KITCHEN, EASY-CARE LAMINATE FLOORING, A FULL BATH & STEP-$AVING IN-SUITE LAUNDRY. BENEFIT FROM THIS ABSOLUTELY BRILLIANT LOCATION THAT'S ONLY JUST STEPS TO EVERYTHING YOU WANT. ALL THE DOWNTOWN SHOPPES & EATERIES ARE JUST OVER THERE & THEN THE RIVER, PARKS & CROSS COUNTRYING ON THE ALGONQUIN TRAIL ARE ALL WITHIN WALKING DISTANCE & YOU'RE STILL ONLY A COUPLA MINUTES TO THE 417. THE MAIN HOUSE IS RENTED FOR $2,250/MO. GROSS RENT BOTH UNITS $3,925/ MO (!!) BOTH MONTH TO MONTH TENANCIES. IMPERIAL RM DIMS: LR (M) 13-10x9-10 DR (M) 12-0x9-2 KIT (M) 10-8x9-6 BR (M) 11-8x10-6 BATH (M) 11'8x10-6 STORE(M) 11X10-4 LAUND (M) BR (2) 15-4x9-4 BR (2) 15-4X8-4 BATH (2) 6-0x5-0 LIVDIN (secondary) 17-0x16-0 KIT (sec) 8X8 BR (sec) 11-10x9-5 BTH/LDRY (sec) 11-8 x 5-0 (id:19720)
RE/MAX Hallmark Realty Group
292 Richelieu Avenue
Ottawa, Ontario
Attention investors! Discover the perfect blend of comfort and potential in this beautifully updated single-family home, ideal for first-time buyers and savvy investors alike..Zoning R4B falls under the Residential Fourth Density Zone. This zone is specifically designed to allow for a mix of housing types with a focus on low-rise, multi-unit dwellings. Nestled on a generous lot, this property offers not only immediate enjoyment but also exciting possibilities for future expansion or development. Step inside and be greeted by a bright and inviting main floor. The updated kitchen boasts ample storage and counter space, making meal preparation a joy. A convenient powder room is tucked just off the kitchen, adjacent to a versatile flex room. This adaptable space can easily serve as a third bedroom, a quiet home office, or whatever suits your lifestyle. The living area provides a comfortable space to relax and entertain. Upstairs, you'll find two well-proportioned bedrooms, each offering a peaceful retreat. A spacious 4-piece bathroom and conveniently located stacked laundry complete the second floor. Outside, a fully fenced yard provides privacy and security, while the expansive rear yard offers plenty of room for outdoor activities, gardening, or simply enjoying the fresh air. A storage garage adds valuable space for tools and equipment. Beyond the property itself, the location is truly unbeatable. Enjoy easy access to downtown, the University of Ottawa, Collge La Cite and all the amenities the city has to offer. This neighbourhood is experiencing rapid growth and consistently outpacing average increases in value, making it a smart investment for the future. This home has been thoughtfully updated and maintained, ensuring a comfortable and worry-free living experience. Don't miss this opportunity to own a piece of this thriving community! (id:19720)
Exit Results Realty
2 Gore Street E
Perth, Ontario
CIRCA 1880 STONE RETAIL BUILDING IN THE HEART OF ALL THE ACTIVITIES IN HISTORIC CENTRAL DOWNTOWN PERTH,HIGH VISIBILITY & HIGH TRAFFIC LOCATION IN A HIGH TRAFFIC HERITAGE TOURIST TOWN,2 BLOCKS TO THE TAY CANAL WHICH FLOWS INTO THE WORLD HERITAGE SITE RIDEAU CANAL,3 BLOCKS TO STEWART PARK THE WEDDING CAPITAL PARK OF ONTARIO WITH A MULTITUDE OF YEARLY FESTIVALS,TREMENDOUS UPSIDE POTENTIAL IN THE RENTAL INCOME WITH THE 2nd & 3rd FLRS BEING VACANT,CLOSE TO THE OLDEST GOLF COURSE IN CANADA-THE LINKS O TAY GOLF COURSE,1 BLOCK TO THE BEST WESTERN HOTEL,VERY HIGH WALKSCORE BEING CLOSE TO ALL THE AMENITIES LIKE OTHER RETAIL STORES & RESTAURANTS & BANKS,PERTH ALSO HAS ONE OF THE BEST HOSPITALS IN ONTARIO LOCATED A FEW BLOCKS FROM THE DOWNTOWN,PERTH HAS BEEN VOTED THE PRETTIEST TOWN IN ONTARIO,40% OF PERTH RESIDENTS ARE RETIRED & THESE RETIREES MAKE EXCELLENT TENANTS IN THE EVENT THE 2nd & 3rd FLRS WERE TURNED INTO APTS,OR TURN THE 2nd & 3rd FLRS INTO CONDOS TO CREATE REVENUE PRODUCING REAL ESTATE (id:19720)
RE/MAX Hallmark Realty Group
220 Albert Street
Arnprior, Ontario
Beautiful side-split home with views of the Madawaska River from inside the home. This well-maintained property offers 2 bedrooms and 2 full baths on the main level, plus an additional bedroom and full bath in the basement, perfect for a nanny suite or potential in-law setup with separate access. The freshly painted living area features wide plank pine flooring reclaimed from the river, adding warmth and character. A large eat-in kitchen with vaulted ceilings provides stunning river views, ideal for everyday living and entertaining. A standout feature is the 23' x 35' attached garage perfect for car enthusiasts, workshop space, or secure winter parking. Flexible layout offers plenty of potential for multi-generational living or future income. Conveniently located near local amenities, parks, and the waterfront. A unique opportunity to own a character-filled home with a view! Notable updates include: steel roof (2018), furnace (2021), and hot water tank (2022). (id:19720)
Century 21 Synergy Realty Inc.
127 Britannia Road
Ottawa, Ontario
This stunning, fully rebuilt **fully furnished** century home in Britannia Village offers modern living in a truly serene setting. Situated on an extra-deep lot backing directly onto Mud Lake Conservation Area, its just a short walk to Britannia Beach, the Yacht Club, and Ottawas scenic bike paths.Renovated down to the studs in 2021 with todays standards in mind, the home features wide-plank engineered oak flooring, a custom kitchen with quartz counters and stainless appliances, and an open-concept main floor with elegant living, dining, and family spaces. The upper level includes a luxurious primary suite with walk-in closet and spa-like ensuite, plus two additional bedrooms and a beautifully finished family bath.A rare opportunity to lease a heritage-inspired home with modern finishes, in one of Ottawas most picturesque neighbourhoods. (id:19720)
Engel & Volkers Ottawa
160 Dufferin Road
Ottawa, Ontario
Classic elegance, modern luxury, and endless convenience. New Edinburghs 160 Dufferin Road presents the opportunity for a fresh vibrant lifestyle. Positioned to showcase the grounds of Rideau Hall, this recently renovated two-story home enjoys lofty placement in one of Ottawa's most historical neighbourhoods. An airy main floor features a living room, powder room, balcony, and dining room. A recently updated modern kitchen, with backyard access and views, presents high-end appliances, quartz countertops, walls of custom white cabinetry. Upstairs, a breathtaking front-facing primary suite offers walk-in closets and spa-style ensuite. A separate wing brings two more bedrooms, full bathroom, and laundry. Take stairs down to newly redone lower level introducing ample storage, full bathroom, entertainment room, and access to a fenced-in backyard garden. Prepare for the many benefits of living in a connected network of friendly neighbours. Walk to some of Ottawas best schools. Run errands on Beechwood Avenue. Visit today. (id:19720)
Royal LePage Team Realty
7122 Bank Street
Ottawa, Ontario
Farm House setting on Approximately 42 Acres of PRIME LAND fronting on BANK STREET and backing on SCRIVENS DRIVE just minutes to Findlay Creek or South keys. The house shows well and consists of 4 Bedroom, 2 (3pc) family Bathrooms, Living room, Family room, Full Kitchen- Dining and main floor laundry. There is inside access to the two car garage. Seller might consider Vendor Take Back. 24 hrs notice to Tenant on all showings. (id:19720)
RE/MAX Hallmark Realty Group








