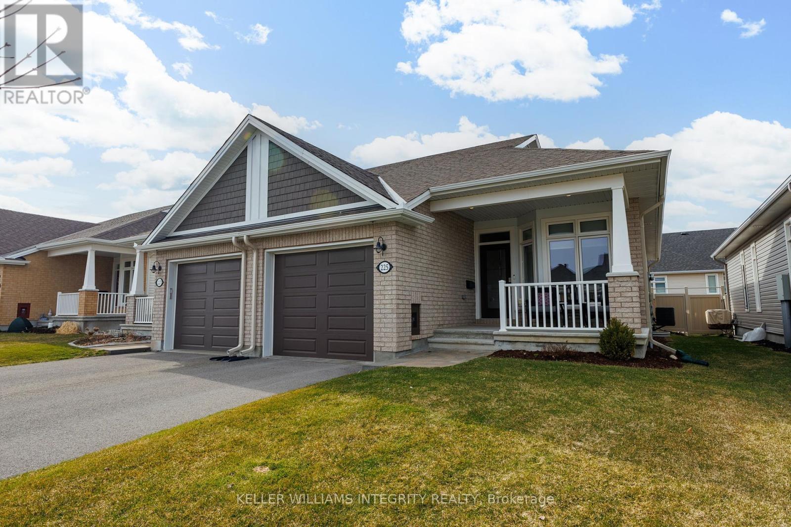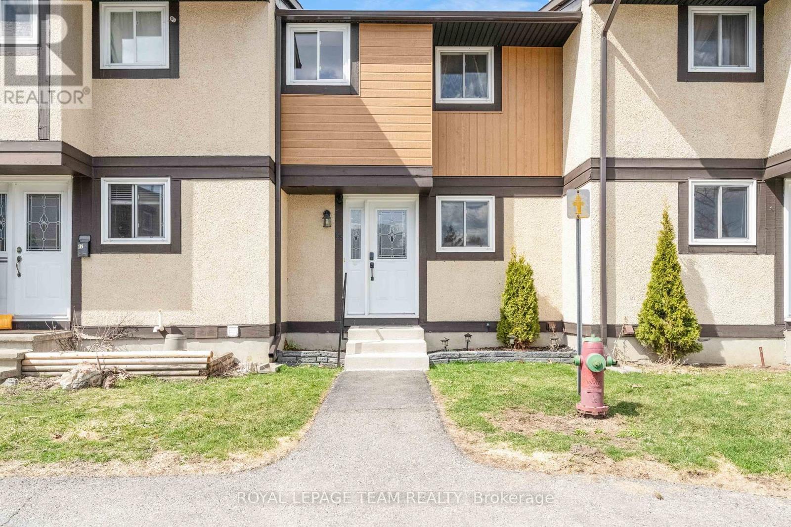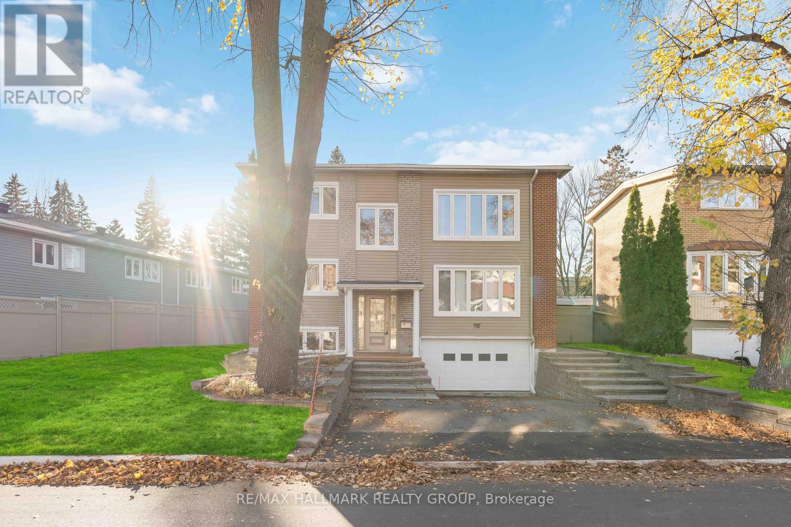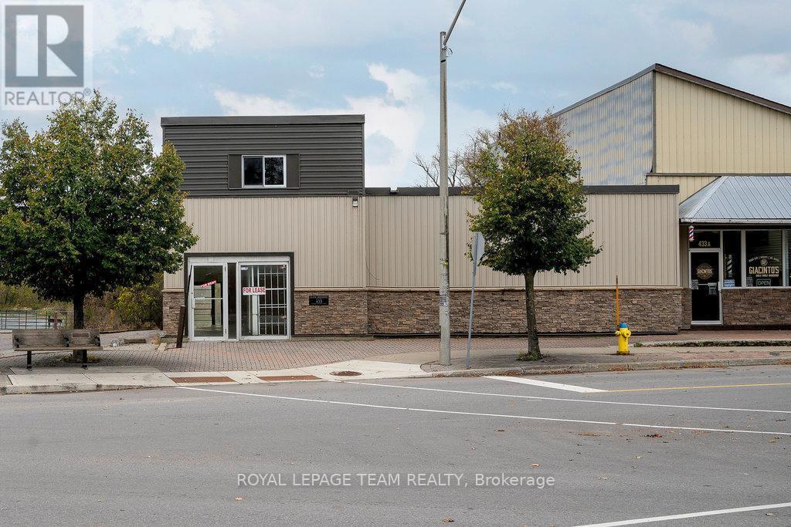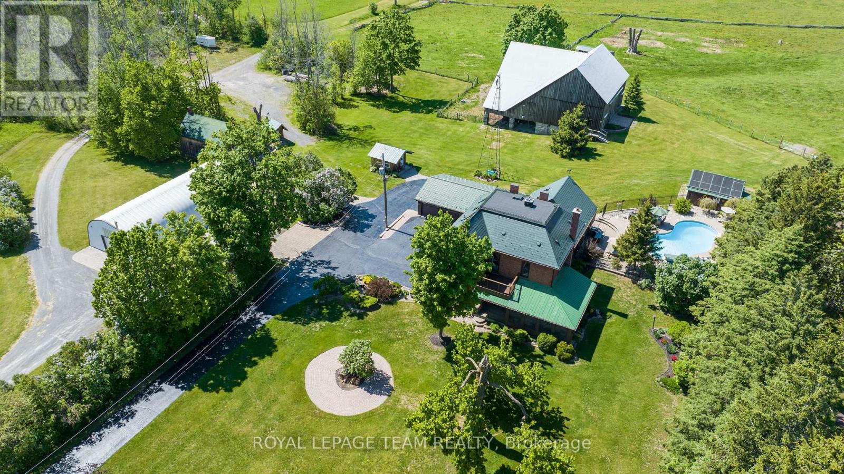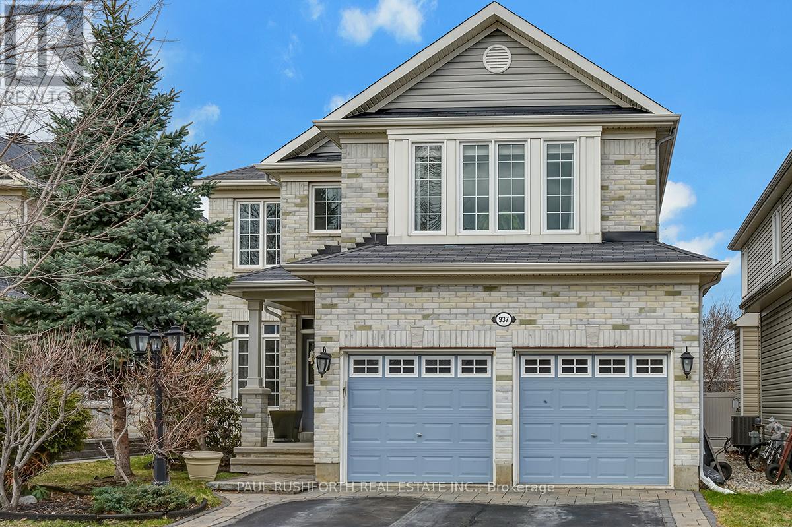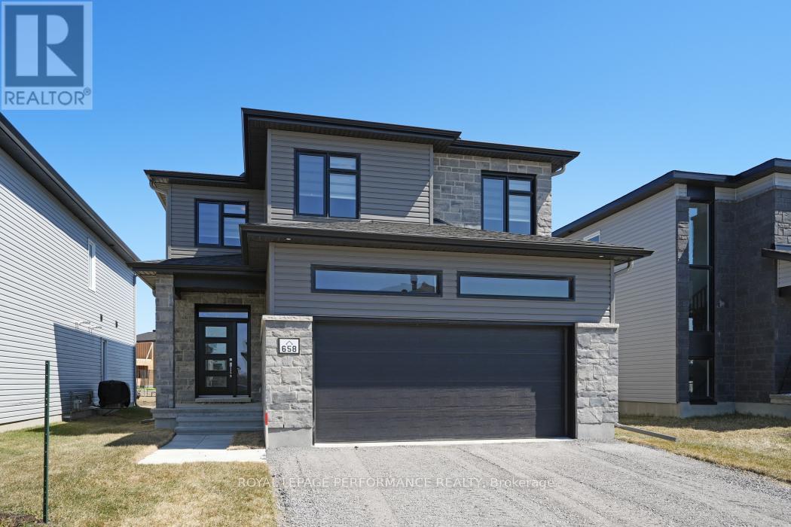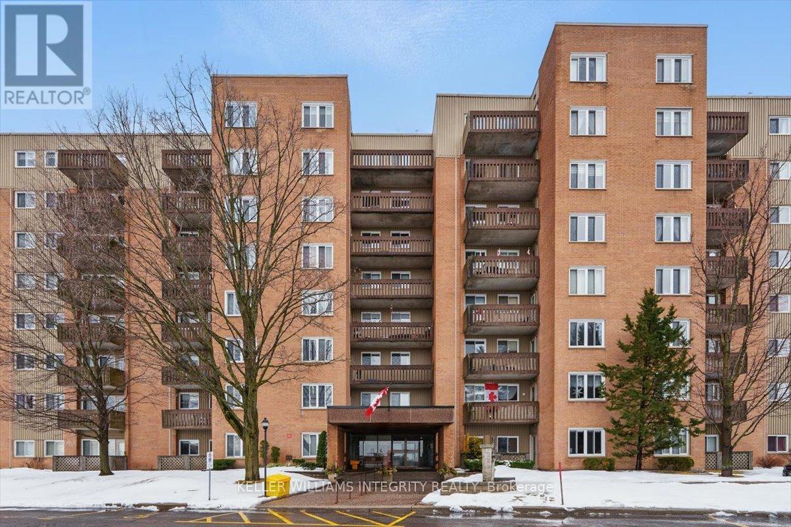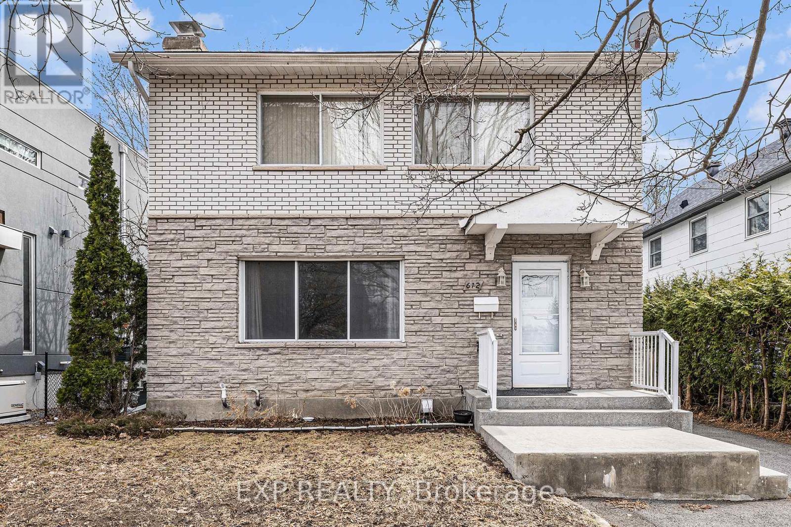Ottawa Listings
225 Maygrass Way
Ottawa, Ontario
Truly an extremely rare opportunity to purchase this stunning 1,717 sq. ft.( Incl. 642 sq. ft. of optional finished lower level) semi-detached bungalow located in the sought-after Edenwylde adult lifestyle community in south Stittsville. Fully loaded with premium upgrades, this 2-bedroom + den home offers elegant living with 9-ft ceilings, hardwood floors, and an open-concept layout. The gourmet kitchen features quartz countertops, stainless steel appliances, upgraded cabinetry, upgraded lighting and a sleek hood fan. Sliding patio doors lead to a private, fully fenced backyard with new composite steps, stamped concrete patio and gazebo perfect for relaxing or entertaining. The spacious primary suite includes hardwood flooring, a walk-in closet, and a luxurious ensuite with quartz counters and large glass shower. An oversized garage offers inside access to a mudroom with powder room, pantry, and optional main-floor laundry hookups. The finished lower level includes a second bedroom with walk-in closet, a 4-piece bathroom, laundry room with quartz counter and sink, a large family room, and plenty of storage. You don't want to miss this one! (id:19720)
Keller Williams Integrity Realty
66 - 3344 Uplands Drive
Ottawa, Ontario
Welcome to 66-3344 Uplands Drive a beautifully updated townhouse offering modern style and practical living. This bright, open-concept home features a sleek kitchen, spacious living and dining areas, and a private backyard perfect for relaxing or entertaining. Upstairs, enjoy generous bedrooms and a stylish full bath. Ideal for first-time buyers, investors, or anyone seeking comfort and convenience close to schools, parks, and transit. Status certificate ordered. 24-hour irrevocable on all offers. Don't miss this must-see home! (id:19720)
Royal LePage Team Realty
1015 Alenmede Crescent
Ottawa, Ontario
Nestled in a serene neighborhood, this charming detached family home exudes warmth and comfort. As you enter, the inviting living room features a spacious bay window that floods the space with natural light, highlighting the cozy ambiance created by the wood-burning fireplace a perfect spot for family gatherings and quiet evenings alike. Adjacent to the living area is a family room on the main floor, providing an ideal space for relaxation and entertainment. The updated kitchen is a culinary delight, showcasing stainless steel appliances and adorned with two large windows allowing for a light and airy space. Throughout the main and second floors, hardwood flooring adds an elegant touch and enhances the homes inviting character. The primary bedroom serves as a private oasis, complete with an updated ensuite for added convenience. Two additional bedrooms offer ample space for family, guests, or a home office, ensuring comfort and versatility. Fully finished basement boasts large family room. Step outside onto the deck, where you can enjoy alfresco dining or lounging while overlooking the above-ground saltwater pool a refreshing retreat during the warmer months. The attached single garage provides convenient parking, while the driveway accommodates up to two vehicles. With proximity to parks, shopping, and transit options, this home strikes an ideal balance between suburban tranquility and urban convenience, making it perfect for those seeking a welcoming and functional living space. Close to parks, shopping, and transit. (id:19720)
RE/MAX Affiliates Realty Ltd.
41 Bonnechere Street N
Renfrew, Ontario
Welcome to 41 Bonnechere Street North in Renfrew! This beautifully maintained & move-in ready home is nestled on a charming street in the town of Renfrew. Boasting 4 bedrooms, and 2 bathrooms across two stories, including a bedroom with direct access to a sunroom. The main level features a spacious kitchen, with stainless appliances, and a kitchen island that's perfect for a breakfast bar. Additionally, you'll find a dining room and living room, completed with a cozy fireplace that's ideal for relaxing at the end of the day. A powder room and main level laundry access rounds out the first floor. Upstairs, you will find a primary bedroom, as well as three additional bedrooms. This property offers additional storage in the basement, complemented by a large heated detached 1-car garage and extended driveway that can fit up to 4 additional cars. To finish everything off, the backyard features a wooden deck, is fully fenced & offers plenty of space for gardening, entertaining on weekends and enjoying the sunshine. Located on a quiet street, this home is steps away from everything you need: shopping, schools, parks, hospitals, the Bonnechere River, and more. Don't miss out on this delightful property! (id:19720)
Engel & Volkers Ottawa
2344 Old Second Line Road
Ottawa, Ontario
Nestled on a peaceful 2.468-acre lot surrounded by mature trees with a BRAND NEW SEPTIC. This charming single-family home offers the perfect blend of nature and privacy, just minutes from Kanata. A large driveway welcomes you to this beautiful property, featuring a spacious front porch and a sizable 3-car attached garage. Step inside to discover a thoughtfully modernized interior with updated marble tile flooring, leading you into a bright and spacious living room, complete with a cozy wood-burning fireplace. The formal dining room seamlessly flows into the expansive, partially covered back patio an ideal setting for relaxing on summer evenings. The updated kitchen is a dream, featuring elegant quartz countertops, solid wood cabinetry, stainless steel appliances, and a delightful eat-in area. The primary suite offers a peaceful retreat with ample space, a bright atmosphere, a 3-piece ensuite with direct access to the back patio. Two additional generously sized bedrooms and a full bathroom complete the upper level, providing ample space for family or guests. The walk-out basement is equally impressive, offering two more bedrooms, another full bathroom, a large family room, additional storage, and a laundry area. The property boasts a picturesque creek running through it, adding a distinctive charm to the landscape. Notable upgrades include a new septic system (2025), AC (2019), furnace (2019), windows and doors (2014) & roof (2014). Backyard landscaping is scheduled for mid May which will include adding fresh soil and grass seed to level out the new septic. A full list of upgrades is available upon request. Don't miss this incredible opportunity to own a sprawling estate just outside the city, offering the perfect balance of tranquility and convenience. (id:19720)
Keller Williams Integrity Realty
83 Bon Temps Way
Ottawa, Ontario
Welcome to 83 Bon Temps Way! This gorgeous Claridge Whitney model offers approximately 1,825 sq ft of living space, has been tastefully designed and features a walk-out basement! Step inside, and be wowed by the beautiful accent wall which leads you into the open concept main living area. Gorgeous hardwood floors, gas fireplace, California shutters and tons of natural light fill this space. Clean and bright kitchen with large island, potlights, quartz countertops, and SS appliances. The upper level features 3 good sized bedrooms. The primary bedroom has an ensuite with walk-in shower, and large walk-in closet with tons of storage space. The 2 secondary bedrooms have extra large windows, and share the full bathroom. The lower level offers another full bathroom, walk-in storage closet, plus additional storage space for all those boxes and bins. Laundry room has a gorgeous wood countertop and laundry tub. The walk-out basement allows so much light into the space. Close to all amenities! (id:19720)
RE/MAX Hallmark Realty Group
6775 Charleville Road
Augusta, Ontario
Imagine the possibilities on this breathtaking 2-acre lot, where nature and privacy set the stage for your dream home. Nestled behind a picturesque mix of hardwood and softwood trees, the property offers a long, winding laneway that ensures complete seclusion-no road in sight, just pure tranquility. Partially cleared and ready to build, this property balances natural beauty with practicality. You'll be joining a vibrant and growing community, with several new custom homes under construction in the area. Whether you're envisioning a contemporary retreat or a timeless country escape, this lot provides the perfect foundation for your vision. Opportunities like this don't come around often. Reach out today, and let's make your dream of owning a piece of paradise a reality. (id:19720)
Royal LePage Team Realty
732 Morin Street
Ottawa, Ontario
This renovated legal triplex is a fantastic investment opportunity in a sought-after neighborhood. Perfect for both seasoned investors and first-time buyers looking to generate rental income, this property offers three separate living units, each with its own private entrance. Unit 1: 3 bedroom, 1 full bathroom with deck and access to backyard ($2,101.25/month). Unit 2: 3 bedroom, 1 full bathroom with balcony ($2,203.75/month). Unit 3: 1 bedroom, 1 full bathroom ($1,300/month fixed lease until July 2025). All units have laundry and 2 entrances. City of Ottawa successful building inspection (Oct 2024). This triplex is an exceptional opportunity for both immediate cash flow and long-term equity growth. Situated in Castle Heights, just minutes from St-Laurent complex, schools, transit and much more! (id:19720)
RE/MAX Hallmark Realty Group
433 Donald B Munro Drive
Ottawa, Ontario
Unlock the potential of your business with this exceptional commercial space located in a highly sought-after area with heavy foot and vehicle traffic. For decades, this location was occupied by a successful grocery store. Adjacent to the village's post-office, this truly is a hub for the community which services the 23,770 residents of West Carleton/March. The total space consists of 3,118 sqft with barrier-free retail space and second floor office, complemented by dock level loading and two convenient entrances. The large lot allows for ample parking for staff and customers at the rear and side of the building. The main floor is ready for retail with polished concrete floors and a walk-in cooler that could easily be removed for additional space, if needed. The Village Main zoning allows for many uses including retail, office, medical and athletic facilities. This versatile space is perfect for any business looking to thrive in the vibrant community of Carp. Willing to divide the space to suit individual tenants needs or requirements. Fee Includes: Management Fee, Real Estate Taxes, Snow Removal, Water/Sewer. Recoverable Costs: Additional Rent, Operating Expenses are $8.00/sqft, which are adjusted annually. (id:19720)
Royal LePage Team Realty
174 Lacroix Avenue
Ottawa, Ontario
Nestled in a peaceful, family-friendly neighbourhood, this charming bungalow offers the perfect blend of comfort and convenience. Boasting a practical floor plan, the home features three well-appointed rooms, ideal for a growing family or those seeking a comfortable retreat. Freshly painted interiors create a bright and inviting atmosphere, while the updated bathroom and nice kitchen offer modern functionality. The separate entrance leading to the basement stairs provides added convenience and potential. Outside, a large lot provides ample space for outdoor enjoyment. With its proximity to schools, parks, and amenities, this property is a fantastic opportunity to create lasting memories in a desirable location. Don't miss your chance to own this delightful home! (id:19720)
RE/MAX Hallmark Realty Group
1347 Paardeburgh Avenue
Ottawa, Ontario
Welcome to 1347 Paardeburgh Ave. Centrally located close to shopping, grocery stores, restaurants, schools and much more, this bungalow has so much to offer someone willing to put in a little work. Sitting on an oversized lot, this home has lots of space for your family to enjoy a wonderful backyard space or quite possibly to add a tiny home in the backyard in the near future with the zoning amendments. This home needs some TLC but this is a great opportunity to get into a family friendly area, with so much potential to unlock a tremendous amount of value in your new home. Don't miss this great chance to make this home yours! (id:19720)
Coldwell Banker Rhodes & Company
1276 9th Line
Beckwith, Ontario
With a 130 year legacy this expansive triple brick residence is a piece of prudently preserved history filledw/enchantment & wonder. Nestled majestic & proud amongst verdant lawns & lush gardens on 108ac of clearedspaces, tillable land, pasture, trails & approx. 50ac of maple bush. 2 ponds w/2 log cabins add to the delight of thisbucolic setting. Impressive multi-level barn: lower for horses/animals + huge upper event space w/wet bar.Oversized heated garage w/4 auto doors + 60x30 heated shop. Honey House offers great potential for futureguest suite, massive coverall & more! Gorgeous saltwater pool w/diving/water feature rocks & patio w/bar offersresort style living. Boasting 4 bdrms + bonus 3rd flr, modern & classic touches harmonize beautifully w/woodfloors, beams & intricate details speaking to craftsmanship of the past. Seize this once in a lifetime opportunity toown this private country estate just mins. to HWY, Carleton Place & Ashton. Possibility of a severance. (id:19720)
Royal LePage Team Realty
1503 - 20 Daly Avenue
Ottawa, Ontario
Welcome to Suite 1503 at ArtHaus, 20 Daly Avenue, in the heart of Sandy Hill. This approximately 600-square-foot condo (per iguide) is a serene sanctuary perched above the Le Germain Hotel. Situation on the quiet Arts Court side of the building. Facing east, this suite offers an unparalleled blend of comfort and elegance. Step into a modern space thoughtfully designed for both functionality & style. The contemporary living area offers panoramic views of the core. The spacious bedroom provides a delightful view of Parliament Hilla rare and stunning feature to wake up to. The kitchen & bathroom are outfitted w contemporary finishes, ensuring both style & ease of living. With engineered hardwood throughout & meticulous attention to detail, this suite is the epitome of urban luxury. Residents enjoy the exceptional maintenance of this low-density building, including the unique perk of having your door cleaned weekly. Elevators are rarely shared, adding to the sense of exclusivity & privacy. ArtHaus is a testament to modern architectural design, seamlessly integrating residential, cultural, & lifestyle experiences. Residents have access to the Firestone Lounge, a sophisticated party room, and a fully equipped gymboth conveniently located on the same floor as Suite 1503, yet thoughtfully positioned for maximum tranquility. On the ground floor, youll find a delightful coffee shop, & irect indoor access to the Ottawa Art Gallery. These features make ArtHaus not just a residence but a cultural hub. Nestled in Sandy Hill, ArtHaus offers unparalleled convenience. uOttawa is mere steps away, making it ideal for students, faculty, & staff. The Rideau Centre & vibrant Lower Town are right at your doorstep, offering shopping, dining, & entertainment options. For commuters, access to the 417 highway and King Edward Avenue ensures seamless travel east, west, or north. A new modern development nearby will only enhance the already breathtaking panorama that unfolds before you. (id:19720)
Royal LePage Team Realty
937 Rossburn Crescent
Ottawa, Ontario
ABSOLUTELY FAB-U-LOUS and ready for your family to fall in love! This magazine-worthy 4+1 bedroom, 4-bath dream home with an INGROUND POOL and finished lower level is tucked away on a quiet, family-friendly street with no rear neighbours! From the moment you walk in, youll feel the warmth, style, and thoughtful design in every room. The open-concept layout flows effortlessly, perfect for the hustle and bustle of everyday life or hosting family and friends. The chefs kitchen is a true showstopper with granite counters, elegant cabinetry, a dreamy island and loads of space to create and gather. Large sunfilled principle rooms; living, dining and family room...not to mention the main floor office! What a terrific spot to focus. Upstairs, the primary bedroom is a luxurious retreat featuring a spa-like ensuite---your own peaceful escape. The second level also includes generous bedrooms, a great family bath and a cozy nook for a desk. Relax in the family room with its lovely fireplace, or head downstairs to a bright and welcoming rec room, full bath, and bedroom: great for movie nights or teen hangouts. Summer brings endless fun with BBQs by the pool, and enjoying time with those you love most. Add in the charming front porch, perfect for a morning coffee or evening book, and you have a home where lifelong memories are just waiting to be made. All this, just a short stroll to schools, shops, and walking paths. This is the one your family has been waiting for! (id:19720)
Paul Rushforth Real Estate Inc.
284 Wood Acres Grove
Ottawa, Ontario
Welcome to this beautiful end-unit townhome located in the desirable Findlay Creek neighbourhood. Step inside to discover the open concept main floor with hardwood throughout, where tall ceilings create a bright and airy atmosphere. This level includes a spacious kitchen with stainless steel appliances, granite countertops, loads of storage, and the dining room, living room, and a convenient powder room. Upstairs, the primary bedroom offers a walk-in closet and an ensuite bathroom with soaker tub and separate shower. There are also two additional generously sized bedrooms and a main bath. The finished basement boasts a room with a cozy gas fireplace, a laundry room, a rough-in for a future bathroom, and ample storage space. The fully landscaped backyard features a new deck and backs onto a beautiful ravine with no rear neighbours! Close to parks, shopping, and the airport, this home provides easy access to all amenities. Don't miss out on this exceptional property! (id:19720)
Fidacity Realty
658 Chillon Street
Alfred And Plantagenet, Ontario
LOCATED IN WENDOVER, ON. Experience modern living in this stunning LESS THAN A YEAR OLD HOME with the balance of the Tarion 7-Year Major Structural Defects Warranty, you'll enjoy peace of mind with luxurious upgrades and elegant finishes. This home features four spacious bedrooms for peaceful retreats and a sleek, modern bathrooms that invites relaxation. The kitchen is open to the spacious dining area, ideal for large family gatherings, with access to the backyard through a patio door. The chef's kitchen, designed for culinary adventures, boasts quartz countertops, stainless steel appliances, walk in food pantry, a centre island breakfast bar and dining areas flow seamlessly into the living room, The bright, open-concept living area, filled with natural light, gas fireplace, is perfect for family gatherings or intimate dinners. Second level bright and spacious primary bedroom w/walk in closet and luxury ensuite w/walk in glass shower and a soaker tub, offering a spa like treatment, three other good size bedrooms w/main bathroom and a second level convenient laundry room. The unfinished basement offers ample storage and is roughed-in and ready for your personal touch whether thats a home gym, media room, or extra living space.. List of upgrades Harwood on main level, tiles, Harwood stairs and hardwood on second level foyer, upgraded carpet in bedrooms, quartz counter tops, pot lights, window blinds, owned hot water tank and much more!!!! Located in a vibrant community with easy access to schools , parks, trails, and more, this home offers a lifestyle of comfort and convenience.Don't miss out on this exceptional home! Schedule your private showing today and step into your dream home! 24 hours irrevocable on all offer as per form 244. (id:19720)
Royal LePage Performance Realty
42 Strickland Road
Rideau Lakes, Ontario
Whether you're an outdoor enthusiast or seeking a serene retreat, this 35 acre property backing onto the Cataraqui Trail offers a unique blend of natural beauty while being only minutes from town! Perfect for entertaining family and friends, you can enjoy a game of horseshoes, relax in the gazebo or by the firepit, or take a skate on the pond in the winter. The 20 x 32 insulated workshop is ideal for projects, storage, or hobbies. Home has 200 amp electrical and is wired for generator. The heart of the home boasts an updated custom-built cherry wood kitchen with polished porcelain countertops, heavy-duty soft close drawers, stainless steel appliances, and an eat-in dining area. The natural light floods in the windows of the sunroom overlooking the backyard, which makes for a tranquil sitting room or an office. Painting, trim, and vinyl flooring have all been done in the last 3 years. The finished basement provides lots of storage, a family room, cold cellar, and a den with large bookshelves. Don't miss this charming country home! (id:19720)
Exit Realty Axis
421 Hillsboro
Ottawa, Ontario
Move-In Ready, freshly painted 3-bed, 3-bath townhome located in the highly desirable neighbourhood of Emerald Meadows. Nestled on a quiet crescent, this home offers a perfect blend of comfort, style, and convenience. Step inside to a spacious foyer with a garage inside entry, powder room, and a front closet. The main floor features an open-concept layout with rich hardwood flooring throughout the living and dining areas. The gourmet kitchen boasts an island, ample cabinetry, and a bright eating area. Upstairs, a spacious primary bedroom with a 3-piece en-suite and a large walk-in closet. Two additional well-sized bedrooms and a full family bath provide plenty of space for a growing family. The finished lower level offers a cozy family room with a gas fireplace, laundry room and plenty of storage space. Private backyard perfect for hosting BBQs or unwinding after a long day. Low monthly fees of just $119 cover private road maintenance, guest parking and snow removal. Located just minutes from parks, trails, top-rated schools, shopping, and all essential amenities, this home truly has it all. Don't miss your chance to own this beautiful home! (id:19720)
Right At Home Realty
302 - 191 Parkdale Avenue
Ottawa, Ontario
Bargain Priced 2 bdrm CORNER apt with northerly views of Gatineau Hills. Spacious rooms, large balcony with 2 doors, upgraded flooring, galley kitchen, diningrm and 1 car underground parking. Prime location close to Tunney's pasture, Wellington Village and Westboro, O train and Ottawa River Waterfront. Presently rented. Please allow tenant notice for all viewings. (id:19720)
Coldwell Banker Sarazen Realty
219 - 1599 Lassiter Terrace
Ottawa, Ontario
Welcome to 1599 Lassiter Terrace, Unit 219! This nicely updated 2-bedroom, 1-bath condo offers convenient parking in a garage with direct inside entry. Upon entering the unit, you will enjoy the spacious kitchen that has been updated with modern finishes, white cabinets and tiled floors, while the hallway, dining room, and sunken living room feature laminate flooring. The living room offers a functional layout and access to your own balcony. The generous primary bedroom features wall-to-wall integrated closet, a great size secondary bedroom and a full bathroom complete the condo. The condo fee includes maintenance, amenities, management, heat, hydro, and water. The building provides excellent amenities, including visitor parking, an outdoor in-ground pool, locker storage, a party room, a bicycle room, guest suites, and 24-hour security. This condo is ideally located near the Ottawa River, with extensive bike routes stretching from Petrie Island Beach to Downtown and beyond. Parks, grocery stores, schools and many amenities are all within walking distance. Just a short distance to many restaurants, Costco, LRT station and more! A visit is a must! (id:19720)
Keller Williams Integrity Realty
6657 Bluebird Street
Ottawa, Ontario
Located on a peaceful street in the heart of Kars, this fully renovated home combines modern updates with the charm of small-town living. With a school and parks just a short walk away and the highway 416 only four minutes down the road it's the perfect spot for families looking for both convenience and a quiet retreat. The main floor is bright and welcoming, featuring a cozy living room with a wood-burning fireplace and a separate dining room ideal for gatherings. The kitchen is a real showstopper, offering granite countertops, stainless steel appliances, and a breakfast bar that opens to the sunken family room, a great space to unwind or host friends. The mudroom, complete with laundry and access to the garage, and a handy half bath round out the main level. Upstairs, you'll find three comfortable bedrooms, including a primary suite with its own en-suite bathroom. The second full bathroom ensures everyone has their own space. The finished basement adds even more functionality, with a large rec room lit by pot lights, a workshop for your projects, and plenty of storage. Outside, the oversized lot feels like a private oasis, with mature trees, a firepit, and a patio perfect for outdoor gatherings. There's even a powered storage shed and a two-car garage, making this home as practical as it is beautiful. This home offers the perfect balance of quiet village living and modern convenience. Don't wait, come see it for yourself! (id:19720)
Fidacity Realty
612 Byron Avenue
Ottawa, Ontario
Welcome to 612 Byron Avenue, a rare opportunity to own a 5-bedroom, 2-bathroom detached home in the heart of Westboro, one of Ottawa's most vibrant and sought-after neighbourhoods. This home offers incredible potential for families, renovators, or investors looking to personalize a property in a premium location. Just steps from your front door, enjoy the best of urban living walk to top-rated schools, scenic parks, trendy boutiques, cafes, restaurants, and convenient public transit, including both buses and the LRT. Only an 8 minute walk to Westboro Beach and Westboro's Farmers' Market at your doorstep! Its all about lifestyle in Westboro, and this address delivers. Inside, the home features a mix of hardwood, parquet, and tile flooring, with two full bathrooms and five generously sized bedrooms. The half-finished basement adds extra living space, while two charming wood-burning fireplaces bring warmth and character throughout. The fenced backyard offers privacy and room to entertain or garden. Recent updates include a 6-year-old furnace, central A/C (2007), and roof shingles replaced around 2010. All major appliances are included and in good working condition. Whether you're looking to move in, renovate, or reimagine, this is your chance to own a fantastic property in one of Ottawa's most beloved neighbourhoods. Some photos have been virtually staged. (id:19720)
Exp Realty
2404 - 400 Stewart Street
Ottawa, Ontario
Welcome to 2404-400 Stewart Street, a breathtaking 2-storey unit in the elegant Rio Vista building in Sandy Hill. This spacious unit offers 2 levels of living space, including 2 spacious bedrooms on the upper level. From the moment you walk in, you'll appreciate the grand entrance, the rustic wood burning fireplace, and the stunning views of the Rideau River and the city. A truly rare offering, his unit provides the space and privacy normally reserved for freehold homes. Concierge service, gym, library, and lounge -- experience true luxury at Rio Vista. To top it off, heat, hydro, and water are all included in the monthly rent. (id:19720)
Engel & Volkers Ottawa
111 Hansen Avenue
Ottawa, Ontario
**Welcome to your dream home in an amazing neighbourhood, on a quiet street!** This bright and spacious family home boasts attractive landscaping and an inviting walkway leading to a haven of comfort and style. Inside, discover gleaming hardwood floors and elegant crown moulding that add a touch of sophistication. Upstairs, you'll find four generously sized rooms, including a primary suite complete with an ensuite bathroom and a walk-in closet. The heart of the home is the bright, eat-in kitchen featuring beautiful oak cabinets and plenty of space for family gatherings. Enjoy cozy evenings in the family room by the wood-burning fireplace. Step outside to a rear fenced yard with two large shade trees and morning sunlight perfect for relaxing and entertaining. Recent updates include fresh paint throughout and beautifully renovated bathrooms. A two-car garage completes this incredible property. Steps from Beaver Pond natural environment area, close to great schools and all amenities **Don't miss the opportunity to make this stunning house your forever home!**" (id:19720)
RE/MAX Hallmark Realty Group


