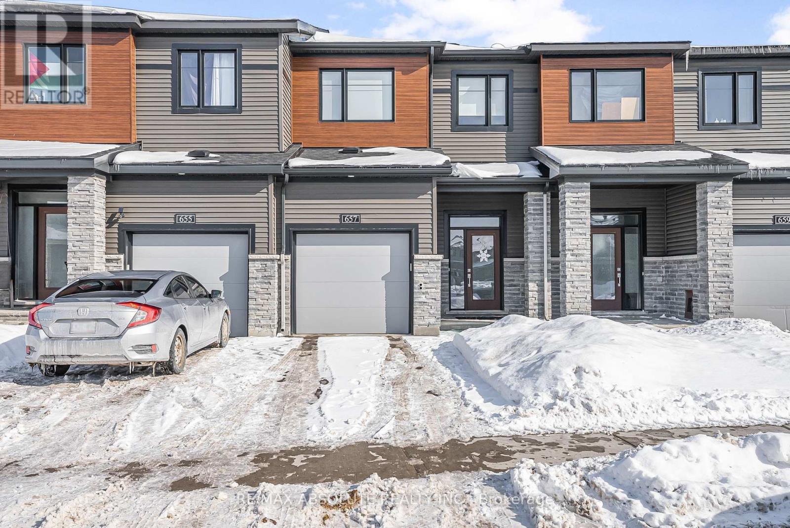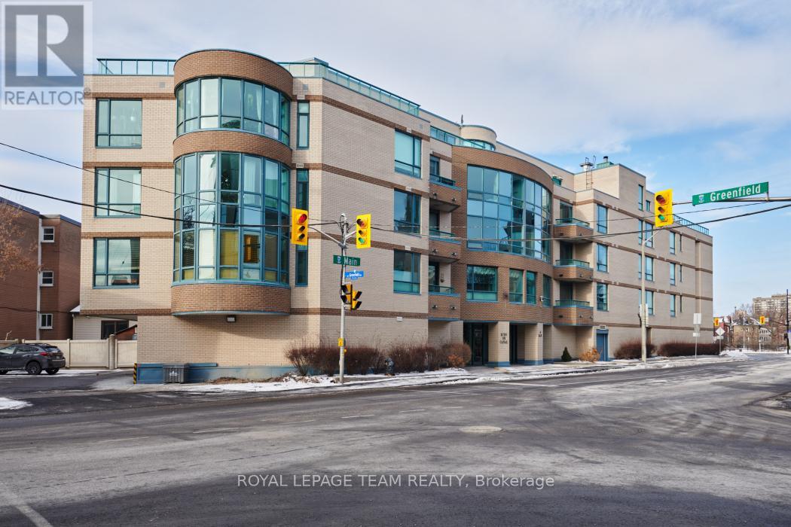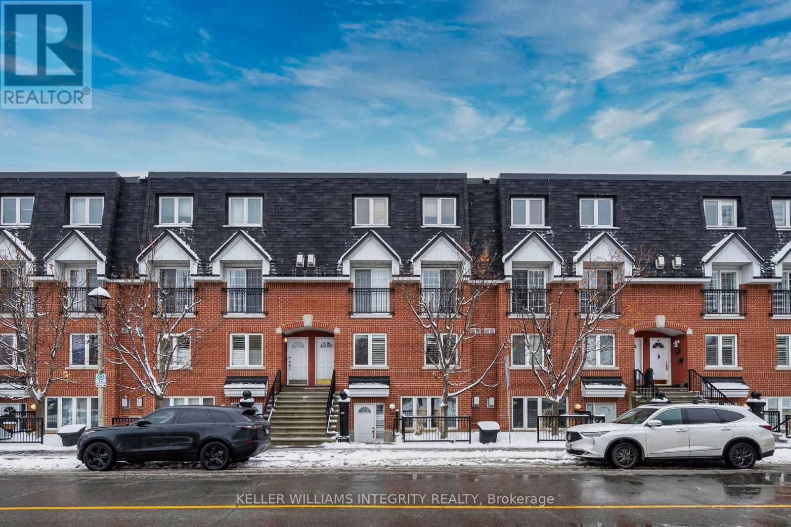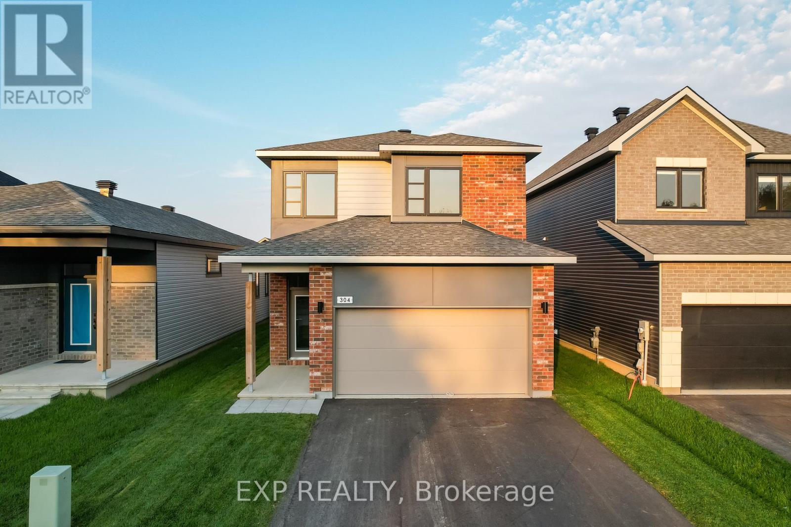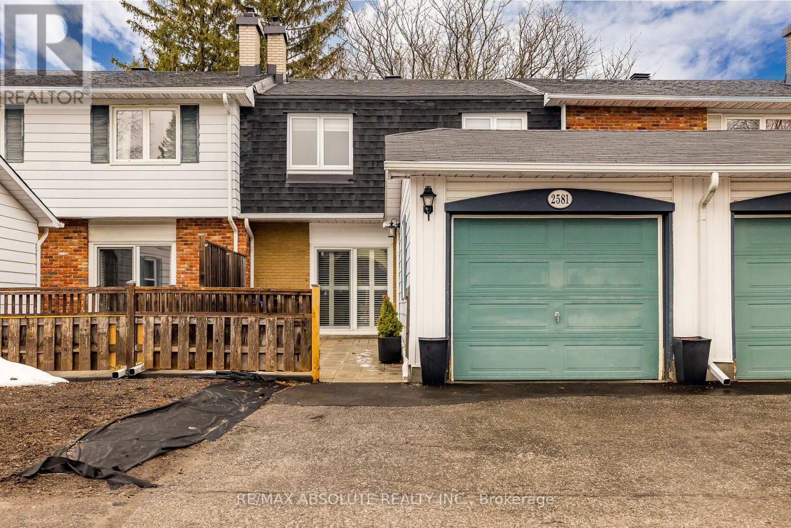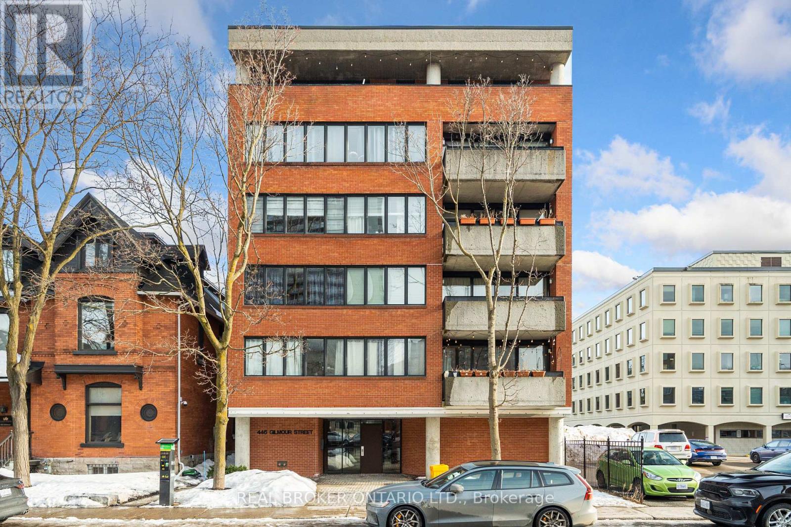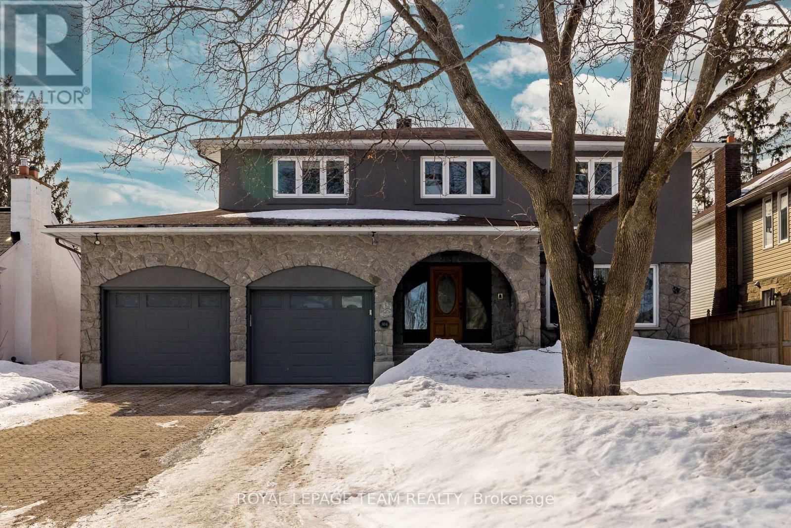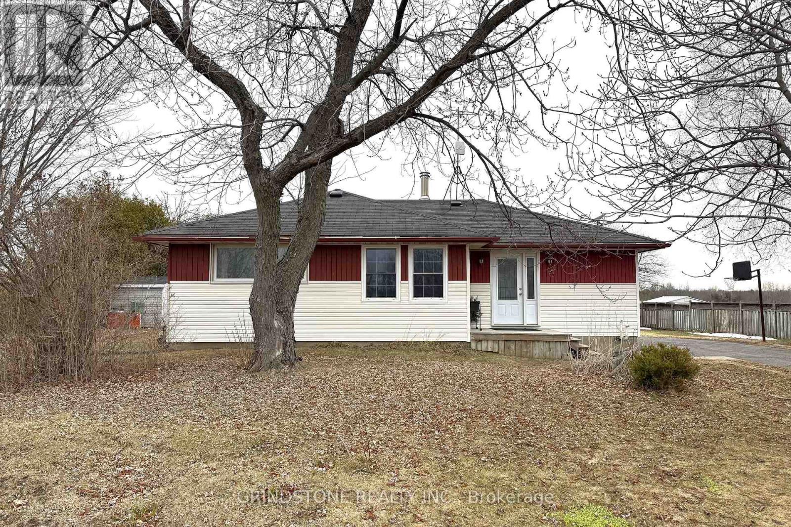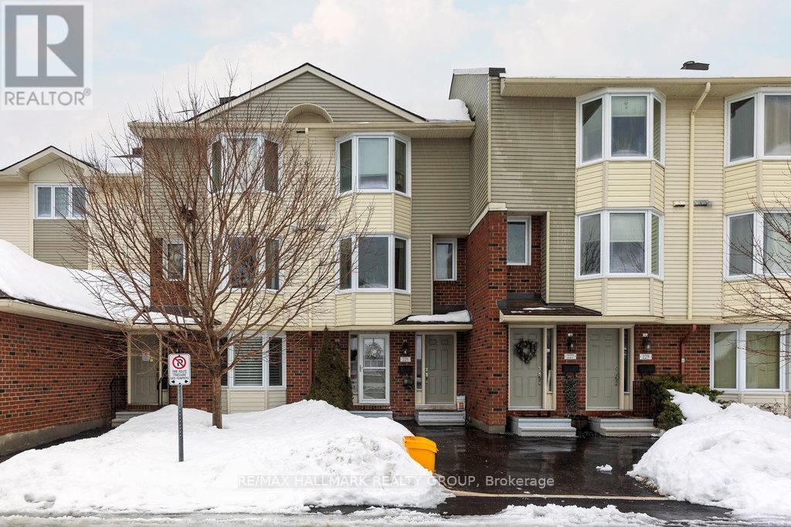Ottawa Listings
325 Haskins Road
North Grenville, Ontario
Welcome to your dream home! This stunning custom home is clad in Western Red Cedar board & batten and sits on 6.27 acres of well-maintained wooded property with a beautiful private driveway. It boasts energy efficient geothermal heating/cooling system with a Vermont Castings wood stove, c/w top tier insulation throughout the house & garage. Enter the main floor with a full 3 pc bath, laundry room, bedroom, 26 vaulted ceiling & wall to wall windows. Remodeled kitchen w/SS appliances, granite countertops, breakfast bar. Second floor guest bedroom, 4 pc bathroom with a luxurious therapeutic tub & a spacious master bedroom with a private balcony overlooking tranquil surroundings. Enjoy a large recreation/exercise room, cold storage & utility/storage room in the basement. Impeccably finished 5-car garage w/climate-controlled workshop. A calming patio w/custom made pond, veg garden, greenhouse & abundant storage. Revel in the natural beauty of the well-maintained trails & charming creek. (id:19720)
Exp Realty
237 Kinderwood Way
North Grenville, Ontario
Welcome to this stunning executive 6-bedroom, 5-bathroom home in the prestigious golf course community of Equinelle. Boasting over 4500 sq feet of luxurious living space, this is the largest of the homes available through EQ and is perfect for extended or multi-generational families.The main level features soaring 10 ft ceilings, pot lighting, expansive windows with automated blinds & spacious great room and dining areas - ideal for entertaining. The chef's kitchen is a true highlight, complete with sleek quartz countertops, smart appliances including built-in double ovens, an induction cooktop & butler's pantry, perfect for culinary enthusiasts. A main floor bedroom/office with direct access to a full bath adds convenience and versatility. The primary suite is a private retreat, offering two walk-in closets & 5-piece ensuite bath. Three additional bedrooms each with walk-in closets are located on this level, including one with an ensuite bath. The other two share a Jack-and-Jill. Second floor laundry room adds extra convenience for busy households. Finished basement offering even more living space, with a large recreation room, an additional bedroom, and a full bath perfect for guests or an independent living area. Additional hidden features include Generac system, rough-in for central vac and electric car charging station. Southwest facing backyard for enjoyable sunset views. A true combination of formal elegance, inviting atmosphere and family-friendly features, this home is filled with natural light and offers everything needed for comfortable, luxury living. (id:19720)
Engel & Volkers Ottawa
657 Hamsa Street
Ottawa, Ontario
OPEN HOUSE SUN April 13th 2 to 4pm! Absolutely move in ready, 2 Storey, 3 Bed/4 Bath Townhome Located in Barrhaven's Popular Harmony Community! This Stunning Haven by Minto offers plenty of modern features: Inviting Sunken Foyer w/2pc bath for your guests. Wide plank engineered hardwood flooring throughout the first level and on stairs. Separate dining area w flat ceilings. Beautiful finishes, including Scandinavian style pendant lighting in open concept Kitchen/Living area with 9 foot ceilings, large windows overlooking the ravine, quartz counters, pot lights & neutral paint colours. Rough in for gas behind SS Stove with upgraded hoodfan. NO Laminate counters anywhere. Main floor Includes timeless style kitchen w/SS Appliances, island w breakfast bar sits 5, subway tile backsplash & access to rear yard! Bright Dining & Living rooms off of kitchen, perfect for entertaining guests. Second level includes spacious primary bedroom w/W.I.C & 3pc Ensuite with standing glass tile shower. Sizeable secondary bedrooms both with generous closets. 4pc Bath & linen closet complete 2nd Floor. Large FULLY FINISHED Lower Level for additional family or Rec RM - Includes 2pc Bath & huge windows for plenty of llight! Modern roller-style privacy blinds in all rooms & no stipple anywhere, smooth ceilings throughout. Separate Furnace room w Laundry area and under stair storage area. Close to Parks, Shopping, Transit, Schools, Trails & More! Move in today! (id:19720)
RE/MAX Absolute Realty Inc.
203 - 10 Main Street
Ottawa, Ontario
Quiet, private, and rarely available. A choice offering in a boutique building, this cozy apartment is beautifully renovated, spacious, and move-in ready. Overlooking the picturesque Rideau Canal, it showcases gorgeous views and ample natural light with southwest exposure. An exceptional location, walking distance to the best of downtown amenities, and vibrant Ottawa East neighbourhood with walking/biking paths galore. The smart floor plan features over 1,200 square feet of living space and a large open concept living/dining room, with a crisp white kitchen, quartz counters, ample cabinetry, and new appliances. Enjoy the luxury of a generously sized primary bedroom with sleek renovated en suite bathroom, plus walk in closet, and lovely view! The second bedroom/office is versatile, with an adjacent full bathroom, perfect for guests or work from home arrangement. Convenient in-suite laundry with new machines is tucked away by the foyer, and has some storage space, plus additional storage locker and parking included to round out the functionality of the condo. Don't miss out on this one of a kind opportunity! Book your viewing today! (id:19720)
Royal LePage Team Realty
239 Tompkins Avenue
Ottawa, Ontario
This beautifully maintained home has been freshly updated with refinished hardwood floors and a full interior repaint, giving it a bright, modern feel. Featuring 3 spacious bedrooms and 2 full bathrooms, its perfect for families or those seeking comfort and convenience. The open-concept living and dining area boasts beautiful hardwood floors, large windows and vaulted ceilings, creating an airy, inviting space. The kitchen shines with new countertops and refinished cabinets. A spacious lower-level family room is perfect for entertaining or relaxing. The bedrooms are all a good size and also feature vaulted ceilings. With a rear entrance, the home is ideally suited for a secondary dwelling. Located on a private corner lot, it offers easy access to major transportation routes while being close to all amenities. A rare find! This home is move-in ready and full of potential! (id:19720)
RE/MAX Delta Realty Team
179 Wellington Street
Carleton Place, Ontario
Tucked away on a peaceful street in Carleton Place, this bright and inviting Hi-Ranch bungalow combines modern updates with a prime location. With 4 bedrooms and 2 bathrooms, the home offers plenty of space for comfortable living. The main floor boasts an open-concept layout, featuring a fully renovated kitchen with stainless steel appliances, a breakfast bar, and new flooring throughout. The cozy living room is highlighted by a picture window, while three generous bedrooms and a full bath complete this level. The expansive lower level includes a fourth bedroom with a 3-piece ensuite, a large rec room, a utility/laundry room, and abundant storage space. Outside, enjoy a large fenced backyard, brand new detached garage, and the durability of a metal roof with a 50-year warranty. Plus, you'll be within walking distance to local shops, pubs, and scenic trails. (id:19720)
Exp Realty
1381 Henri Lauzon Street
Ottawa, Ontario
Welcome to 1381 Henri Lauzon Street, Orléans! This stunning 2017-built detached home offers over 2,400 sq. ft. of above-grade living space, blending modern elegance with everyday comfort. The second floor boasts four spacious bedrooms, including a bright and airy primary suite with a walk-in closet, private balcony, and a luxurious ensuite featuring double sinks, a jet tub, and a separate shower. A second full bathroom with a double vanity accommodates busy mornings, while a convenient powder room is located on the main floor. The open-concept main level is designed for entertaining, featuring gleaming tile and hardwood floors, high ceilings, and a stylish kitchen with quartz countertops and stainless steel appliances. The expansive basement, with large windows, offers a blank canvas for future development, complete with a washroom rough-in and ample storage space. Additional highlights include a walk-in front hall closet, a second-floor laundry room, and easy access to the highway, shopping plazas, and public transit. Located just steps from St-Joseph Boulevard, this home provides unparalleled convenience in a vibrant community. Experience modern living at its finest--Welcome home to 1381 Henri Lauzon Street! Extra Information: Wi-fi Switches throughout house, hardwired ethernet plugs available in most rooms. Some photos virtually staged. (id:19720)
Exp Realty
193 Olde Towne Avenue
Russell, Ontario
Drive, walk, run or even take your horse to the Olde Towne Ave. Rarely found is an understatement for this 5 bedroom, 4 bath, detached home in wholesome Russell. Built in 2012 by local builder Melanie Construction with all the must-have upgrades & post purchase updates, 193 Olde Towne Ave also has unique accessibility features and additional options to accommodate a range of mobility needs. Entering through the tile floored foyer, with lots of room to kick off your boots and hang your hat, you'll find to the left, a dedicated home office to satisfy work from home folks, to the right the powder room and laundry. From there the kitchen with breakfast bar, ample cabinetry and an extra large pantry, dining room and living room all with windows overlooking the private backyard with unobstructed views for days. The Second level has 4 bedrooms including the primary bedroom with vaulted ceilings, walk-in closet & soaker tub ensuite bath. All 3 additional bedrooms are similar in size keeping everyone happy and no duels required. A fully finished lower level with full bath, bedroom and a guaranteed good time entertainment room with projector, screen and speakers perfect to watch all the old classics. Heading outside to the backyard where its no fussin' with rear neighbours but lots of rest and relaxation to enjoy on the covered deck with privacy screen and hot tub. Now a little about Russell-a true hidden gem. With an easy commute to Ottawa but all the perks of a more country lifestyle, Russell has it all. French/English/Public and Catholic schools, plenty of community programs, plus the incredible J. Henry Tweed Conservation Area with 16 acres of green space, trails, and country clean air. Bike and snow shoe rentals available year round. The Community is also anticipating the completion of the currently under construction, 100 million dollar Russel Rec complex. A great house in a thoughtful community, nothing left to do but, giddy up! (id:19720)
Real Broker Ontario Ltd.
245 Cumberland Street
Ottawa, Ontario
Discover the allure of this modern stacked condo situated in the heart of Downtown. This stylish home features 2 bedrooms, 2 bathrooms, and an open-concept layout designed for contemporary living. The sleek white kitchen, complete with a pantry, flows effortlessly into the main living area, which showcases polished hardwood floors, a cozy fireplace, and west-facing windows adorned with California shutters, creating a warm and welcoming atmosphere. Additional features include a 2-piece powder room near the entrance for added convenience. Upstairs, two bright bedrooms boast hardwood floors, full closets with built-in organizers, and an abundance of natural light. The level is completed by a full bathroom with a shower-tub combination and a convenient laundry area equipped with a washer and dryer. Step outside to enjoy the shared outdoor terrace, an ideal spot for relaxation or social gatherings. The secure underground parking includes an oversized space perfect for larger vehicles, along with a storage unit and a bike rack. Embrace the ultimate downtown lifestyle with easy access to everything you need. Just steps away from the lively Ottawa Market, Metro grocery store, University of Ottawa, Rideau Centre, Parliament Hill, and a wide array of shops and restaurants. This is city living at its finest welcome home! (id:19720)
Keller Williams Integrity Realty
304 Oakmont Drive
North Grenville, Ontario
Welcome to the incredible golf community of Equinelle! This brand new, never-lived-in 3 bedroom, 2.5 bath detached EQ build, is designed for modern living and packed with $20,000 worth of upgrades. Enjoy the convenience of all brand new stainless steel appliances, a spacious foyer, a built-in bench in Mudroom, generous kitchen with oversized island, 18' ceiling feature in dining room, oversized primary bedroom, gas fireplace, & laundry room on second floor. Without having to wait for the builder, this house is ready to be called a home today! Part of the community appeal is the option to join the spectacular new 20,000 sq.ft. Resident Club designed by award-winning architect Barry J. Hobin featuring amenities such as lounge/library, outdoor pool & well equipped gym. eQuinelle provides the opportunity to enhance your recreational lifestyle by playing the beautiful 18-hole golf course, walking or biking the woodland trails, or paddle along the Rideau at sunset. (id:19720)
Exp Realty
2581 Flannery Drive
Ottawa, Ontario
4 bed, 4 bath 1776 sq ft townhome, complete with a finished basement and communal pool right off the back patio! Authentic brick fireplace finishes the cozy family room, aside the kitchen. Every room is super-sized! Renovated kitchen with cherry cabinets, quartz tops and pull out pantry drawers. New bathrooms, R60 insulation AND sensor lights in kitchen, powder room, stairs, foyer, laundry and under cabinets. Eco-bee thermostat. A cute courtyard in the front with new stone pavers, ideal for BBQ's and gardening, leads to the detached garage with MyQ smart garage system WITH new floor and foundation! Condo fees include: monthly events such as outdoor movie nights, pumpkin carving, winterlude, Easter egg hunt, BBQ pool parties and more. Walk to the O-TRAIN and Mooney's Bay Beach!!! Walk to shops, eateries and amenities with more to come! SO MANY features and upgrades, a must see!!! OPEN HOUSE APRIL 13th, 2PM TO 4PM. (id:19720)
RE/MAX Absolute Realty Inc.
72 - 130 Berrigan Drive
Ottawa, Ontario
Two Parking spaces. End unit. Backyard. Two beds. Three baths. Two en-suites. Laundry in unit . Pet Friendly. What more could a forward-thinking Buyer want. This home really checks all the boxes. So many more windows in this unit makes it bright and airy on the gloomiest days. The main floor is spacious with wall-to-wall hardwood , featuring a gas fireplace and a walk out to the covered back porch. The eat in kitchen was refinished with taste and style in 2023. The primary suite offers a spacious layout with en-suite and huge wall closet. Second bedroom is a good size with another en -suite. Home ownership pride is evident throughout this impeccable cosy condo. Won't last! Most errands can be accomplished on foot, with a walk score of seventy-one. Nearby parks include South Nepean Park, Park and Ball Diamond - Softball - Ken Ross Park.*** TODAY'S OPEN HOUSE POSTPONED TIL APRIL 6 , 2-4 PM ****** (id:19720)
Coldwell Banker Coburn Realty
202 - 446 Gilmour Street
Ottawa, Ontario
Welcome to 446 Gilmour in Centretown - 9 unit boutique low-rise condo building! This 2 bed 2 bath unit features over 1000sqft of well used space. Enjoy bright sunny days with the southern exposure and large covered balcony. The spacious kitchen offers ample counter and cupboard space, with a pass-through to a living room / dining room space. The generous sized primary bedroom offers a 3 piece bathroom, and walk-in closet. The second bedroom provides that extra flex space for another bed, guest room, office/den. Dedicated laundry room and 4 piece bathroom complete the unit. Located on a quite one way street off Bank Street you're steps from Parliament Hill, the National Arts Centre, Rideau Centre the walking+biking paths of Ottawa's Rideau Canal. Excellent restaurants and shopping on Bank and Elgin Street - Steps from Gongfu Bao, Wolf Down, Fauna, Arlo, Flora Hall Brewing and Whalesbone. Parking & storage included. Building upgraded HVAC system to separate unit heat pumps in 2024 as primary heating source. (id:19720)
Real Broker Ontario Ltd.
1873 Du Clairvaux Road
Ottawa, Ontario
This beautifully maintained corner-lot home in Chapel Hill offers incredible curb appeal, modern upgrades, & a private backyard oasis with an in-ground pool. The bright foyer leads to a spacious living & dining area with resurfaced hardwood floors & oversized windows. The fully renovated kitchen features granite countertops, stainless steel appliances, & a tumbled marble backsplash. A sunken family room boasts vaulted ceilings, a gas fireplace, & stunning backyard views. The primary suite offers ample closet space & an updated ensuite, while two additional bedrooms include new hardwood floors & a stylish 4-piece bath. The finished basement features a large rec room with an electric fireplace, a fourth bedroom, & a powder room. Outside, enjoy a composite deck, a professionally landscaped backyard with white river stone surrounding the pool, & a new stone pathway. Recent upgrades since 2022 include attic insulation, a full kitchen renovation, new hardwood in two bedrooms, a modern staircase, & an insulated garage. The backyard was redesigned with white river stone to reduce grass near the pool. Additional renovations since 2009 include interlock landscaping, a repaved driveway, PVC fencing, & pool updates such as a new pump (2024), liner (2011), filter, & safety cover. The roof was replaced in 2018, along with new siding, front & side doors. Main, ensuite, & powder room bathrooms were updated, & bay, family room, & basement windows were replaced. The furnace, air conditioner, gas fireplace, & electric fireplace were also upgraded. Popcorn ceilings were removed on the main floor, & the basement was recently renovated. Located in the desirable Chapel Hill community, this home is near top-rated schools like Forest Valley Elementary & Chapel Hill Catholic School. Enjoy nearby parks, trails, & Racette Park, with easy access to transit, shopping, & Highway 174. Dont miss this dream home book your showing today! (id:19720)
Royal LePage Performance Realty
863 Moonrise Terrace
Ottawa, Ontario
This stunning 4-bedroom, 3.5-bathroom detached home with a double garage with EV charger and home office is located in the highly sought-after Half Moon Bay community. Built in April 2024 by Mattamy Homes, it sits on a premium lot with NO REAR NEIGHBORS, backing onto existing non-buildable land for exceptional privacy. The South-facing front yard ensures abundant sunlight, perfect for gardening enthusiasts. Step inside to a bright, 5-inch wide-plank hardwood flooring run through the main and 2nd levels. The open-concept main floor featuring 9' smooth ceilings and a seamless flow between the great room, dining room, and chef's kitchen. The kitchen is a showpiece, boasting quartz countertops, a large waterfall island with waterfall edge design, and a breakfast bar, while the adjacent breakfast nook offers direct backyard access. A home office provides a retreat for work or reading, and the gas fireplace, coffered ceiling and pot lights in the great room add warmth and ambiance. A well-designed mudroom with built-in shelves, bench and 2 walk-in closets, one of which connects to the double garage, ensuring a clutter-free entryway. Upstairs, the primary bedroom overlooks the backyard and features a walk-in closet and a luxurious 5-piece ensuite. The 3 additional bedrooms, each with their own walk-in closets, provide ample storage, with 1 featuring a private 3-piece ensuite and another offering Jack-and-Jill access to the main bath. The laundry room is conveniently located on this level for easy access. The unfinished basement offers endless customization potential. This home is in the northern part of the Half Moon Bay neighborhood, which is closest to Market Place & shopping area. Located in the top-rated John McCrae and St. Joseph school boundaries, this home is just minutes from parks, transit, shopping, and dining, with quick access to Strandherd Drive. Don't miss this rare opportunity, book your showing today! (id:19720)
Royal LePage Team Realty
304 Mountbatten Avenue
Ottawa, Ontario
OPEN HOUSE SUNDAY APRIL 13TH 2-4PM. Nestled on one of the most prestigious streets in Alta Vista, this stunning residence offers an unparalleled blend of elegance, space, and sophistication. Situated on a premium lot in a highly sought-after location, this home is just minutes from the General Hospital, CHEO, and major highways, offering both convenience and exclusivity. The striking stone and stucco exterior exudes timeless curb appeal, welcoming you into over 3,300 sq. ft. of beautifully designed living space, plus a fully finished lower level. The grand foyer opens to expansive principal rooms, perfect for refined entertaining and luxurious everyday living. The gourmet kitchen is a masterpiece, featuring custom cabinetry, exquisite granite countertops, and premium finishes. Upstairs, youll find fully renovated spa-inspired bathrooms, including two sumptuous ensuites that offer a private retreat of tranquility. The lower level is designed for indulgence, featuring a spacious recreation room, bespoke wine cellar, chic wet bar, and a full bath. With its separate entrance, this space is ideal for a nanny suite or in-law retreat. Step into your private outdoor sanctuary, where a composite deck, elegant fireplace, basketball court, play structure, and storage shed create a perfect blend of leisure and luxury. Unwind in the hot tub (as is) and enjoy serene evenings in this enchanting backyard escape. A rare offering in an exceptional location, this home embodies sophisticated living at its finest. Dont miss this extraordinary opportunity. (id:19720)
Royal LePage Team Realty
7 - 2 Columbus Avenue
Ottawa, Ontario
Ideally located in a quiet low-rise apartment building in the tight-knit community of Overbrook, this 2bed/2bath west facing condo overlooking the Rideau River and NCC Park is the ideal low-maintenance housing solution for the outdoorsy urbanite looking for a walkable lifestyle, access to greenspace, and proximity to Ottawa's downtown core. Renovated kitchen with timeless cabinetry, ample storage space, and tiled backsplash. Bright and airy open-concept main living area with electric fireplace, crown moulding, flat ceiling, and access to private fully-fenced two-tiered patio overlooking the park. Convenient main floor powder room. Spacious primary bedroom with east exposure and generously sized closet. Well-proportioned secondary bedroom. Renovated main bathroom with soaker tub and oversized vanity. In-unit laundry. 1 underground parking spot. 1 storage locker. Visitor parking on site. Pet-friendly building. If you're not familiar with the area, come find-out what the buzz is all about in Overbrook with the Rideau River, NCC Park, Rideau Winter Trail, Ottawa's expansive bicycle path network, Rideau Sports Centre with yoga studio, restaurant outdoor pool, tennis and pickleball courts, Riverside Memorial Children's Park, and the revamped Riverain Park featuring baseball diamonds, basket-ball courts, dog-park, skatepark and splash-pad... literally all at your doorstep. Don't forget about the pedestrian bridge to Sandy-Hill, the easy access to 417, Loblaws, public transit at your doorstep, and the short walk to the business district. Pre-listing inspection and Status Certificate on File. Hydro: $133/month. List of Updates: Kitchen - 2009, Full Bathroom - 2010, Electric Fireplace- 2015, Stove - 2019, Washer/Dryer - 2018, Refrigerator - 2017, Microwave/Hood-Fan - 2009, Cork Flooring - 2013, Vinyl Flooring (Main) - 2012. Bell Fibe wired directly in unit. (id:19720)
Royal LePage Performance Realty
45 Waterbridge Drive
Ottawa, Ontario
RENOVATED TOP TO BOTTOM, NEW KITCHEN, NEW BATHROOMS, FRESHLY PAINTED &NEW CARPET IN LIVING/DINING and BEDROOMS (all 2023). Large windows & loads of natural light in the open concept layout in Living room with a natural gas fireplace & adjoining Dining room area. The galley kitchen opens into a bright eating area surrounded by four windows. There is a balcony that offers a walkout to the rear of the unit to one parking space, which is located directly behind the unit. The primary bedroom has a wall of closets in the lower level and a cheater door to the main bath. The second bedroom has a double closet and 2 windows. There is a separate laundry/utility room and extra storage closet complete the lower level. Located close to Nepean Woods Transit Station, RCMP, medical offices, pharmacy, gyms, WalMart, FreshCo, Banks, eateries, parks, trails, Rideau River pathway, Chapman Mills Conservation area & more. Simply move in and enjoy the home! (id:19720)
Power Marketing Real Estate Inc.
11754 Highway 15 Highway
Montague, Ontario
This charming bungalow on Highway 15 offers the perfect blend of comfort and opportunity. Open-concept main floor featuring hardwood throughout, and lots of natural light. Traditional kitchen with wood cabinets, ample countertop space, stainless steel appliances, and a chef's gas stove. The peninsula with bar seating is ideal for families and entertainers alike. Three bedrooms, and the updated bathroom adds a modern touch. The side door leads directly into the basement - potential for a future rental unit or an in-law suite. Step outside to enjoy a private, fenced in-ground pool with a pool house and 3-piece bathroom, perfect for summer relaxation. Deck for BBQs. The detached garage and two-car wide driveway provide ample parking and storage. Efficient natural gas heating (not propane), this home is both cozy and cost-effective. Located just 5 minutes from Smiths Falls for all your shopping needs! House roof with IKO 25 year shingles 2010, garage & shed shingles 2021. Bathroom reno 2024. Washer 2025. Nat gas furnace & (owned) hot water tank 2023. (id:19720)
Grindstone Realty Inc.
1107 Normandy Crescent
Ottawa, Ontario
*OPEN HOUSE SUNDAY, APRIL 13TH 2-4pm* This home offers an unbeatable combination of location, luxury, and lifestyle! This reimagined two-story home in the coveted Carleton Heights area was fully renovated in 2018 with no detail overlooked! Situated on an expansive lot, this 5-bedroom, 4-bathroom home combines modern elegance with functional design. Step inside to be greeted by an open-concept layout, gleaming hardwood floors, and an abundance of natural light throughout.The living room features a versatile bonus space, while the formal dining room is perfect for hosting. The chefs kitchen impresses with its striking hexagonal tile backsplash, Quartz countertops, stainless steel appliances, and Calacatta porcelain tile flooring. The spacious primary suite is a private retreat, complete with a spa-like 4-piece ensuite, a luxurious walk-in closet, and a bonus area for added comfort.The newly finished lower level provides additional living space complete with bedroom and full bath, and the attached extra deep garage with inside entry adds convenience. Outdoors, the huge backyard boasts a deck and patio and huge storage shed, ideal for relaxing or entertaining. Just steps away from top-rated St. Rita School. (id:19720)
Royal LePage Team Realty
223 Harriot
Ottawa, Ontario
Rarely available condo bungalow townhouse; bright, spacious & move-in ready! Discover the perfect blend of comfort and convenience in this rarely available bungalow-style condo townhouse, ideal for those looking for a first investment, or to downsize without compromising on style. This beautifully updated home features a renovated kitchen with stainless steel appliances, quartz countertops, and ample storage. A custom butcher block island adds both functionality and extra seating, seamlessly connecting to the sunny back patio, perfect for morning coffee or casual dining.With hardwood floors throughout and a cozy wood-burning fireplace, the open-concept living and dining area is both warm and inviting. Freshly painted and thoughtfully upgraded, this space includes custom features such as a sliding barn door, and a bay window flanked with California shutters.The oversized bedrooms are bathed in natural light, with the primary suite boasting a walk-in closet and ensuite bath. The partly finished basement provides extra living space and abundant storage.Step outside to a spacious backyard and patio, ideal for barbecuing or relaxing under the shade of the beautiful mature tree.Nestled in a highly sought-after neighborhood, this home offers easy access to bike paths, walking trails, transit, and shopping, a location that truly cant be beat! Dont miss this bright, inviting, and move-in-ready gem! (id:19720)
RE/MAX Hallmark Realty Group
48 Portadown Crescent
Ottawa, Ontario
Solid, well-maintained family home in desirable Morgans Grant. Convenient to schools, transit, shopping and the high tech employers of Kanata. This inviting 4 bedroom, 3 bathroom home is on a quiet crescent. The sunny kitchen with pantry and the large eating area share a two-sided fireplace with a large bright family room. Patio doors lead to a deck and fully-fenced yard and custom shed. Completing the first floor are an elegant living room, a generous dining room and a powder room. A sweeping staircase leads to 4 good-sized bedrooms, two bathrooms and a laundry room. The principal suite is huge with sitting area, ensuite bath and walk-in closet. The basement has been newly framed for a future large rec room, utility room and lots of storage. This is an ideal opportunity to secure a spacious, affordable single family home in a mature and modern neighbourhood. Some photos are vitually staged. (id:19720)
Royal LePage Team Realty
214 Adley Drive
Brockville, Ontario
This beautifully maintained, two-year-old end-unit townhome bungalow offers contemporary living with the added assurance of a 5-year Tarion warranty. Nestled in the welcoming Brockwoods neighborhood, this home is just a short drive from downtown Brockville, putting shopping, dining, and a variety of local amenities right at your doorstep. The open-concept design seamlessly blends the kitchen and living areas, creating an inviting space perfect for both everyday living and entertaining. The kitchen is highlighted by a central island, providing both functionality and style. The generous primary bedroom features a walk-in closet and a private 3-piece ensuite bath for ultimate comfort and convenience. A second bedroom and full bathroom offer plenty of room for family or guests. The full, unfinished basement is a blank canvas, with rough-ins for a third 3-piece bath, offering endless possibilities for storage or future development. With Swift Waters School, St. Lawrence Park, and the Brockville Golf and Country Club just minutes away, this home is ideal for families or anyone who enjoys an active lifestyle. (id:19720)
RE/MAX Hallmark Realty Group
258 Northwestern Avenue
Ottawa, Ontario
This stunning property offers the ultimate in luxury living, with over $500,000 in upgrades that make it feel like a 5-star resort. Built to R-2000 standards, it delivers exceptional energy efficiency and environmental friendliness. Designed for multi-functional living, this home accommodates family life, a separate business space, and a rental unit. The striking blue granite facade adds to its elegance, while the heated driveway, stairs, and landing ensure a snow-free winter. With 3,600 sq. ft. of living space, this home is larger than many detached houses. It features two primary suites, a 16" wide concrete block party wall with full insulation for ultimate privacy, and triple-glazed panoramic windows that flood the space with natural light. Enjoy two cozy fireplaces, expansive balconies, and an open, airy feel with 11-14 ft. ceilings on the first floor. The stylish kitchen boasts a Calacatta Ice countertop and backsplash, a dedicated eat-in area, and premium finishes. The lower-level legal 2-bedroom apartment has its own entrance, 9 ft. ceilings, and large windows, making it ideal for rental income or extended family. Step outside to a 600 sq. ft. rooftop terrace, a two-level deck, and a composite wood fence for added privacy. Plus, with Google Smart Home integration, you can control lighting, climate, garage doors, and even curtains with ease. A truly rare opportunity to own a high-end, energy-efficient, and versatile home - don't miss out! (id:19720)
Engel & Volkers Ottawa




