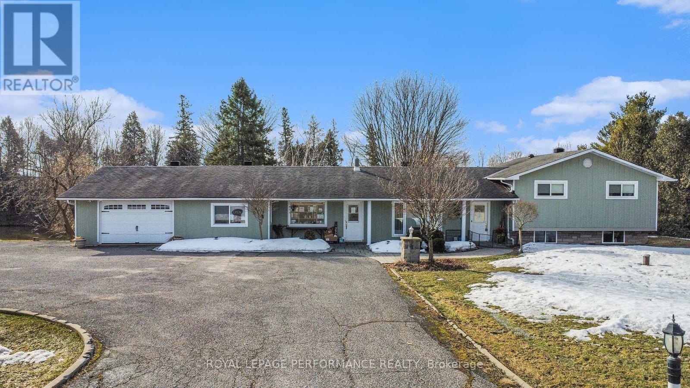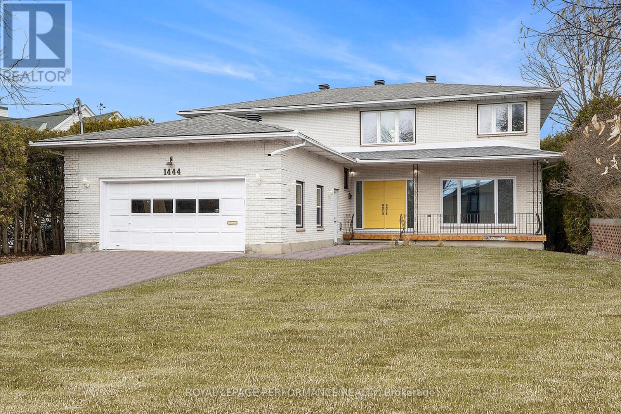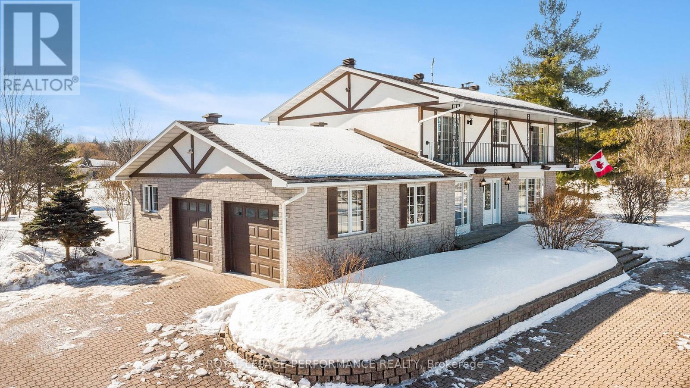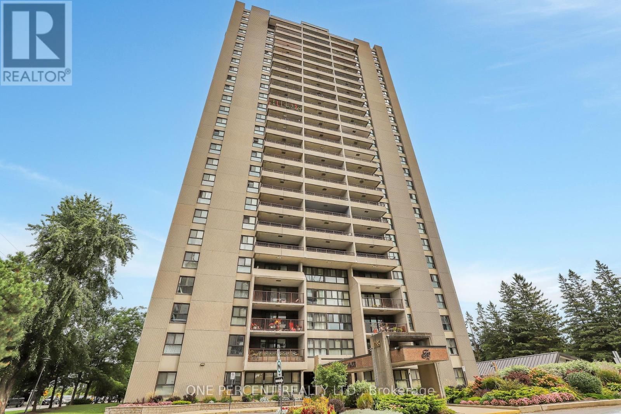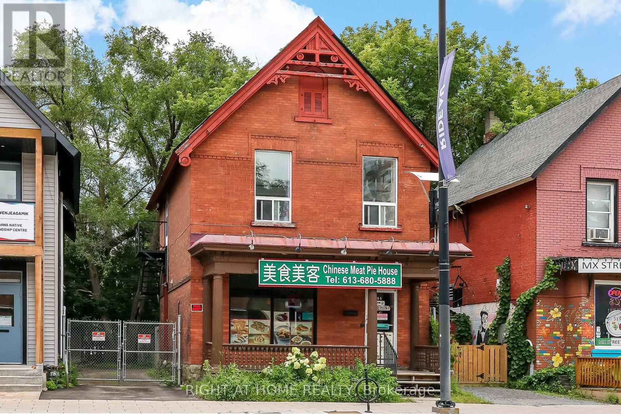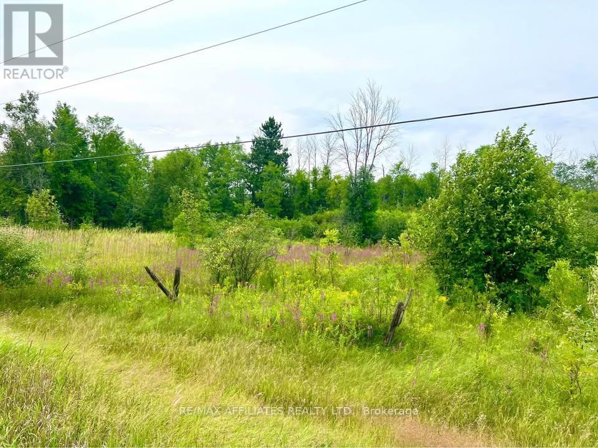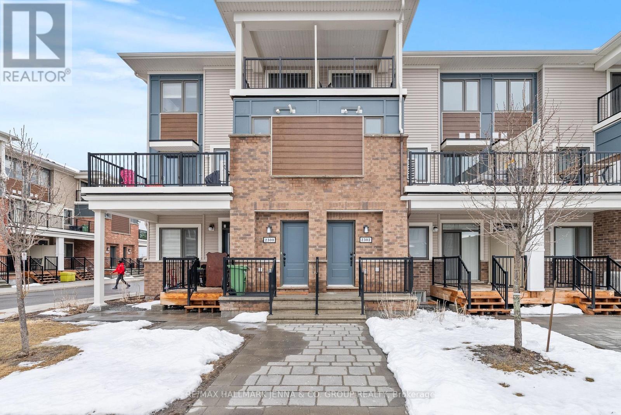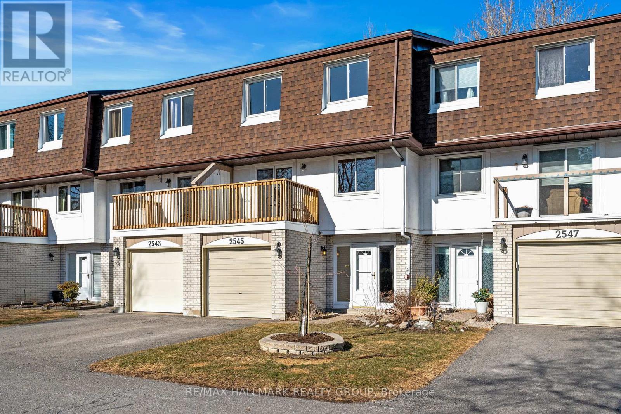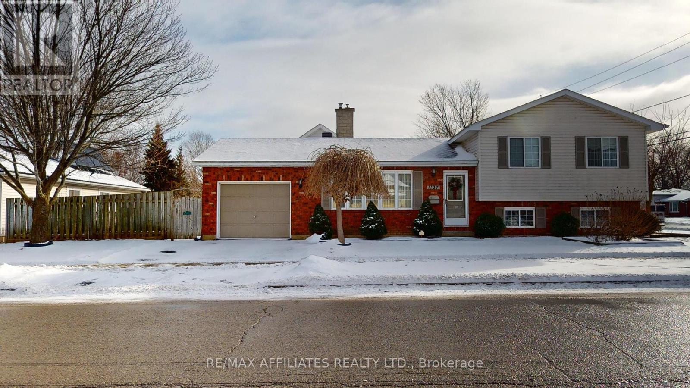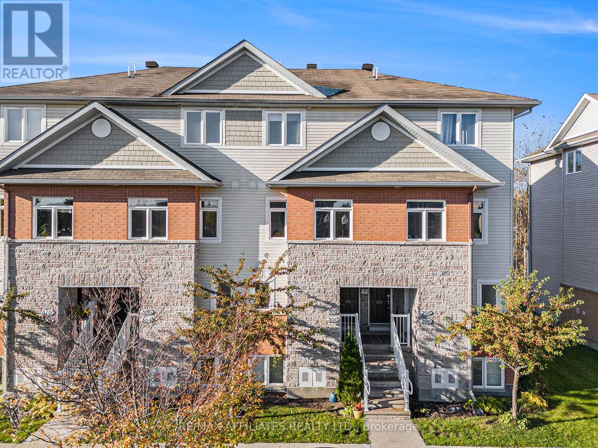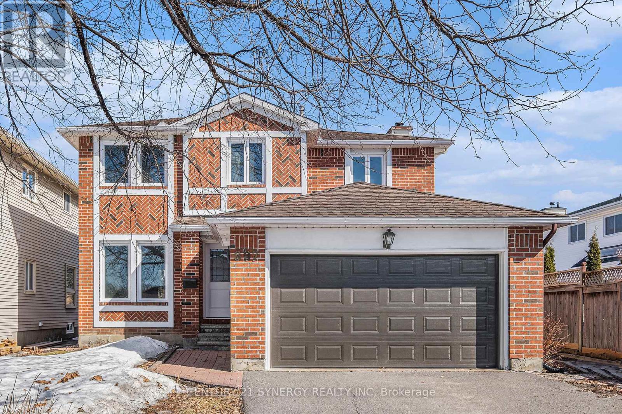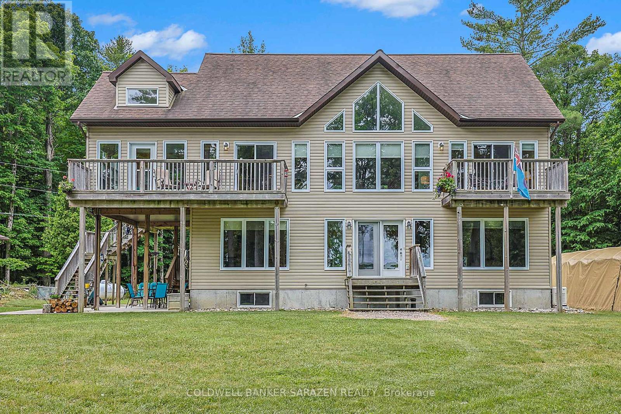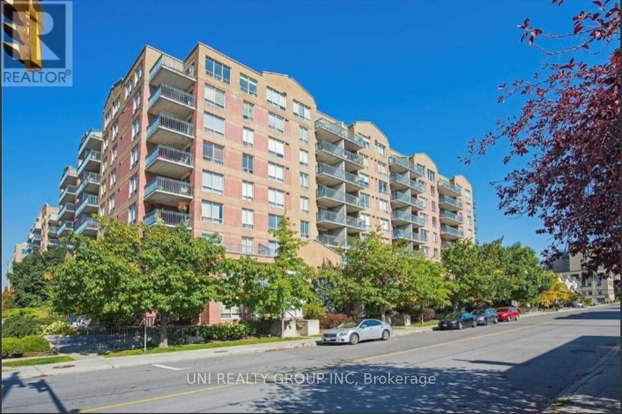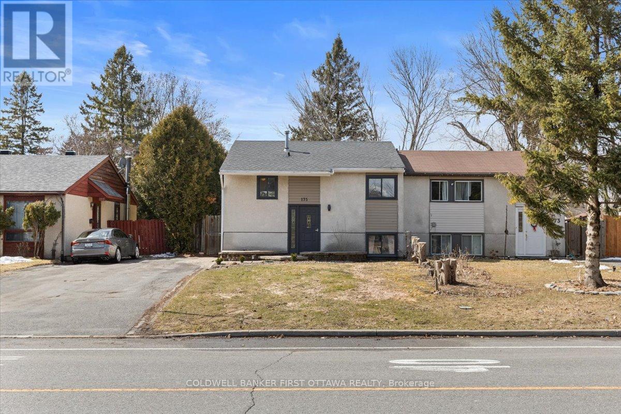Ottawa Listings
805 - 1366 Carling Avenue
Ottawa, Ontario
Brand New 1 Bed, 1 Bath Apartment Available this September 2025! Elevate your living experience at the new phase 2 of The Talisman, 1366 Carling Ave. Immerse yourself in an elevated living experience with top-tier amenities, a dynamic community, and effortless access to everything you need. Enjoy peace and tranquility in our modern apartments. These breathtaking units are designed to impress, featuring sleek luxury vinyl flooring, a state-of-the-art modern kitchen, spacious bathroom with gleaming quartz countertops and deep tub, and an expansive open-concept layout. Indulge in premium on-site perks, including a high-end main-floor gym, heated underground parking and smart apartment technology for security and convenience. Apartment Features:- Water, gas, and AC included in rent. This is more than just a home; its a lifestyle upgrade. *Building is still under construction* Applicants must have a Single Key Report Completed Upon Application. (id:19720)
Exp Realty
811 - 1366 Carling Avenue
Ottawa, Ontario
Available this September 2025! Elevate your living experience with this Studio Apartment at the new phase 2 of The Talisman, 1366 Carling Ave. Immerse yourself in an elevated living experience with top-tier amenities, a dynamic community, and effortless access to everything you need. Enjoy peace and tranquility in our modern apartments. These breathtaking units are designed to impress, featuring sleek luxury vinyl flooring, a state-of-the-art modern kitchen, spacious bathroom with gleaming quartz countertops and deep tub, and an expansive open-concept layout. Indulge in premium on-site perks, including a high-end main-floor gym, heated underground parking and smart apartment technology for security and convenience. Apartment Features:- Water, gas, and AC included in rent. This is more than just a home; its a lifestyle upgrade. *Building is still under construction* Applicants must have a Single Key Report Completed Upon Application. (id:19720)
Exp Realty
714 - 1366 Carling Avenue
Ottawa, Ontario
Available this September 2025! Elevate your living experience at the new phase 2 of The Talisman, 1366 Carling Ave. Immerse yourself in an elevated living experience with top-tier amenities, a dynamic community, and effortless access to everything you need. Enjoy peace and tranquility in our modern apartments. These breathtaking units are designed to impress, featuring sleek luxury vinyl flooring, a state-of-the-art modern kitchen, spacious bathroom with gleaming quartz countertops and deep tub, and an expansive open-concept layout. Indulge in premium on-site perks, including a high-end main-floor gym, heated underground parking and smart apartment technology for security and convenience. Apartment Features:- Water, gas, and AC included in rent. This is more than just a home; its a lifestyle upgrade. *Building is still under construction * Applicants must have a Single Key report Completed Upon Application (id:19720)
Exp Realty
321 - 1366 Carling Avenue
Ottawa, Ontario
Brand New Studio Apartment Available this August 2025! Elevate your living experience at the new phase 2 of The Talisman, 1366 Carling Ave. Immerse yourself in an elevated living experience with top-tier amenities, a dynamic community, and effortless access to everything you need. Enjoy peace and tranquility in our modern apartments. These breathtaking units are designed to impress, featuring sleek luxury vinyl flooring, a state-of-the-art modern kitchen, spacious bathroom with gleaming quartz countertops and deep tub, and an expansive open-concept layout. Indulge in premium on-site perks, including a high-end main-floor gym, heated underground parking and smart apartment technology for security and convenience. Apartment Features:- Water, gas, and AC included in rent. This is more than just a home; its a lifestyle upgrade. *Building is still under construction* Applicants must have a Single Key Report Completed Upon Application (id:19720)
Exp Realty
803 - 1366 Carling Avenue
Ottawa, Ontario
Available this August 2025! Elevate your living experience at the new phase 2 of The Talisman, 1366 Carling Ave. Immerse yourself in an elevated living experience with top-tier amenities, a dynamic community, and effortless access to everything you need. Enjoy peace and tranquility in our modern apartments. These breathtaking units are designed to impress, featuring sleek luxury vinyl flooring, a state-of-the-art modern kitchen, spacious bathroom with gleaming quartz countertops and deep tub, and an expansive open-concept layout. Indulge in premium on-site perks, including a high-end main-floor gym, heated underground parking and smart apartment technology for security and convenience. Apartment Features:- Water, gas, and AC included in rent. This is more than just a home; its a lifestyle upgrade. *Building is still under construction* Applicants must have a Single Key Report Completed upon Application. (id:19720)
Exp Realty
370 Dore Street
Casselman, Ontario
Welcome to your dream home! This charming 4-bedroom bungalow offers a modern design with gleaming hardwood fooring through and acozy atmosphere , perfect for comfortable living. The stunning kitchen features a large island with impressive granite countertops, sleekstainless steel appliances with newly installed BOSCH dishwasher and patio doors leading to the back deck overlooking a pristine landscapedbackyard oasis with convenient gas bbq connection, ideal for entertaining or relaxing mornings listening to the birds. The spacious primarybedroom is a true retreat with a luxurious 5-piece ensuite with soaker tub and walk-in shower, ensuring privacy and relaxation. The fully fnishedlower level provides an additional bedroom, a full bathroom, recreational room and plenty of storage space for added convenience. Step outsideto enjoy a thoughtfully designed backyard oasis, complete with a spacious deck, a motorized awning for shade on sunny days and a hot tub withprivacy lattice wall adorned with vines in the summer making this picturesque back yard the ultimate space for relaxation. This home is ready towelcome you with style and comfort. Schedule your showing today! (id:19720)
Exit Realty Matrix
230 Equestrian Drive
Ottawa, Ontario
Welcome to 230 Equestrian Drive, a gorgeous, one owner home in the quiet neighborhood of Bridlewood. This 4 bed/3bath home has a beautiful grand entry with cathedral ceilings overlooked by a Juliette balcony on the 2nd floor. The cathedral ceiling continues into a large front living room, with a large bay window, that opens to a formal dining room. The spacious eat-in kitchen consists of stone countertops, oak cabinets and a wall pantry for lots of storage. A family room off the kitchen has a gas fireplace and patio doors to the backyard. The primary suite features a large walk-in closet and elegant 3 piece ensuite. All bedrooms are very spacious and even the smallest can accommodate a queen bed. Main floor and ensuite bathrooms have stone floors and shower surrounds with luxurious body showers. Porcelain and hardwood floors in main entry, halls and kitchen were installed in fall 2024 as was the carpeting on the stairs, upper landing and in the 3 bedrooms. Interior walls of the home, garage and basement floors were all freshly painted in fall/winter 2024. Other updates include: garage door replacement 2014, roof 2016, high efficiency furnace 2016 and replacement of front storm door 2022 (the dates of all updates prior to 2024 are approximate). (id:19720)
Details Realty Inc.
401 - 90 George Street
Ottawa, Ontario
You are going to love this condo! Flooded with natural light from south-facing windows, this corner unit features 1 large bedroom with a walk-in closet, 1 bath, hardwood floors, in-unit laundry, and a rarely available approx. 400 sq ft terrace! The living room, with space for your dining set, is wide open to the kitchen. Stainless steel appliances, including a gas stove, and granite counters. This unit comes with 1 underground parking spot and a locker. Step outside and experience the Ottawa Byward Market shops, restaurants, bars, entertainment, galleries, museums, transit, and much more! 90 George is a beautifully maintained building with excellent amenities, including an indoor pool, gym, rooftop terrace with BBQs, concierge service, and 24-hour security. (id:19720)
Keller Williams Integrity Realty
1430 Notre Dame Street
Russell, Ontario
Stunning Waterfront Bungalow with Endless Potential in Embrun! This spacious bungalow sits on an expansive waterfront lot, offering nearly 200 feet of shoreline and breathtaking views. Featuring a walkout basement, U-shaped driveway with dual entrances, and an above-ground pool, this property is perfect for those seeking both comfort and convenience. Inside, the home boasts 5 bedrooms and 2 full bathrooms, with a beautifully designed kitchen featuring granite countertops and custom cabinetry that seamlessly flows into the bright living and dining areas. From the dining room, step out onto your large rear deck overlooking the water, perfect for entertaining or unwinding. The main home offers 3 bedrooms, including a primary suite w/ cheater access to a luxurious 5-piece bathroom, plus a finished basement with a 2nd natural gas fireplaces for added warmth and ambiance. The in-law suite is currently used as a commercial space, making it an ideal opportunity for a home business (calling hair dressers, estheticians, and more) on one of Embrun's busiest streets with prime visibility. Alternatively, the 2-bedroom suite with a spacious walk-in closet is perfect for multigenerational living. A rare waterfront gem with endless possibilities, dont miss out on this unique opportunity! (id:19720)
Royal LePage Performance Realty
304 - 320 Centrum Boulevard
Ottawa, Ontario
Spacious & Immaculate 2-Bedroom Condo in Prime Orleans Location! This beautifully maintained 2-bedroom, 2-bathroom + Den condo offers comfort, convenience, and modern living. Featuring a large den, in-unit laundry, and a spacious kitchen with ample cupboard and countertop space, this unit is perfect for those who love to cook and entertain.Two large bedrooms, with the primary having a master ensuite, his and hers closets and access to your private balcony. Enjoy the hardwood and ceramic flooring throughout, a freshly painted interior, and a generous 28x6 covered balcony ideal for relaxing outdoors. One of the largest models, with rare Den as a bonus room! Additional highlights include a private locker, underground parking with access to a car wash bay, and you can also reserve a private party room, perfect for hosting special occasions. Located within walking distance to parks, shopping, restaurants, the Shenkman Arts Centre, and Orleans Mall, with easy access to the highway and LRT, this home offers both convenience and lifestyle. Flexible closing available. Pride of ownership is evident don't miss this fantastic opportunity! Great building, well maintained, healthy reserve fund, plenty of visitors parking. (id:19720)
First Choice Realty Ontario Ltd.
801 Shasta Street
Ottawa, Ontario
This executive 2-story home with a fully finished insulated heated double car garage offers 2,725 square feet of above grade living space sits on a premium fenced corner lot with a 50-foot frontage in the family-oriented community of Findlay Creek in Ottawa's south end. Welcome to 801 Shasta Street! With its open concept free flowing floor plan, the main level of this home makes it perfect for entertaining both family and guests alike. This floor features a walk-in front closet, both formal dining and living spaces, a fabulously upgraded kitchen with stainless steel appliances overlooking the spacious family room with its soring ceiling, focal wall and gas fireplace and a 2-piece powder room. The upper level of this home is well laid out and features a large primary suite with walk-in closet and 5-piece luxury ensuite, 3 perfectly sized guest bedrooms, a 4-piece main washroom, laundry and a Juliet balcony looking down to the family room. The finished lower level offers a bonus recreation room and den. Other highlights: quartz counters in the main and ensuite bathrooms, kitchen and water-fall edge island, matte finished hardwood and tile throughout the main level, hardwood stairwell, updated lighting, California shutters throughout, backyard stone patio, natural gas BBQ hookup, southwest exposure, brick on 2 sides and a 3-piece basement rough-in. Upgrade your life and make this home yours today! (id:19720)
RE/MAX Absolute Realty Inc.
1745 Ortona Avenue
Ottawa, Ontario
Welcome to 1745 Ortona Ave, a spacious 4-bedroom, 2-bathroom detached home located in the desirable Fisher area of Ottawa. Situated on a massive deep lot, this property offers plenty of outdoor space for relaxation and recreation, perfect for tenants seeking room to breathe. The home features a bright and airy layout with ample living space, making it ideal for families or professionals. Conveniently located close to schools, parks, shopping, and transit, this rental is an excellent opportunity for those looking for a comfortable and well-maintained home in a great neighborhood. Ready for the perfect tenant!, Flooring: Hardwood, Deposit: 5800, Flooring: Laminate, Flooring: Carpet Wall To Wall (id:19720)
Solid Rock Realty
1080 Taffy Lane
Ottawa, Ontario
Located on one of the most festive and well-loved streets in all of Orleans. This charming 4-bedroom semi-detached home offers space, comfort, and a fantastic location in the heart of Convent Glen. The home features a beautiful interlock front patio and a spacious living room with a cozy wood-burning fireplace perfect for relaxing evenings. The separate dining area is ideal for hosting family meals, while the updated kitchen boasts newer cabinets, a wall-to-wall pantry, and a patio door leading to a fully fenced backyard with a large deck, great for entertaining. The main level also includes a convenient powder room, inside access to a single-car garage, and a side entrance into the home.Upstairs, youll find four generously sized bedrooms and a full 4-piece bathroom, providing ample space for the entire family. The basement is unfinished and ready for your personal design and finishing touchesperfect for a home gym, recreation room, or extra storage. This home has been freshly painted throughout in neutral colours and includes recent updates such as an electrical update, newer furnace, newer hot water tank, and a newer roof. Located just minutes from excellent schools, parks, and with easy access to public transit and the upcoming LRT station, this is an ideal location for families and commuters alike. Dont miss your opportunity to live on one of the most magical streets in Ottawa! (id:19720)
RE/MAX Affiliates Realty Ltd.
7 - 395 Bell Street S
Ottawa, Ontario
Welcome to your new home in the heart of the city! This beautifully maintained 2+1-bedroom, 2-bathroom freehold townhome offers the perfect blend of comfort, convenience, and location. Situated in a vibrant and highly walkable neighbourhood, you'll be just minutes from the Glebe, Dows Lake, Little Italy, and the future site of the new Civic Hospital. Ideal for professionals, medical residents, or anyone looking to enjoy the best of urban living. Plus you're just steps from transit! Making your commute a breeze. Inside, the main floor features a bright and open layout. Complete with rich hardwood floors and a cozy gas fireplace that creates a warm and inviting atmosphere. The spacious living and dining areas flow seamlessly into the kitchen, and large sliding doors open onto a private balcony. Perfect for relaxing or barbecuing year-round. Upstairs, you'll find two generous bedrooms filled with natural light. The primary suite includes a walk-in closet, and the added convenience of in-unit laundry on the same level makes everyday living much easier. The lower level offers a flexible space that can serve as a third bedroom, quiet office, home gym, or rec room- whatever you need! A full bathroom and inside access to the roomy garage round out this level. This home has been lovingly cared for and is in excellent condition, with thoughtful touches and clean finishes throughout. Enjoy a low-maintenance lifestyle without lifting a finger. Whether you're looking for a stylish home base near work or a cozy space close to Ottawa's best shops, restaurants, and outdoor spaces, this property is ready to welcome you. Come experience the comfort and ease of living in one of the city's most dynamic neighbourhoods! Rental application, credit check, and references are required with all offers to lease. (id:19720)
Royal LePage Team Realty
106 Broadway Street W
Merrickville-Wolford, Ontario
Opportunity to own an established, turnkey, fast food business. Located in the high-traffic and tourist area of historical Merrickville that's known for its local artisans, and picturesque Rideau Canal Locks. The attractive and welcoming take-out building was all renovated from top to bottom in 2006. Steady stream of customers pass by the busy corner, that is one block from the Rideau River. You have plenty of on-site parking plus large deck for outdoor dining sets and lawn for picnic tables. Significant customer base with loyal local patrons and visitors who are always happy to enjoy the savory delights. Business has growth potential plus lucrative and rewarding investment for the entrepreneur who shares the same love for quality food and excellent customer service. High-quality equipment ensures smooth operations to offer efficient customer service. Everything set up for you and ready to go. Whether you're an experienced restaurateur looking to expand locations or a foodie looking for a fresh new venture, this is the perfect place to step into a thriving business. Municipal water service and septic system. Electric service is 200 amp. High speed internet available and excellent cell service. (id:19720)
Coldwell Banker First Ottawa Realty
1444 Normandy Crescent
Ottawa, Ontario
This EXQUISITE, all-brick, 4 Bed 4 Bath RENOVATED home with approx. 4800 sq ft of living space, is a masterpiece of elegance & refinement, offering a sophisticated lifestyle in a prime location. Nestled on a 12,000 sq ft LOT w/NO REAR NEIGHBOURS, this residence provides an unparalleled level of privacy while being just moments away from Mooney's Bay, Moffat Farm Veterans Park & walking paths along the Rideau River. Convenient access to all amenities, this home blends timeless character w/modern luxury. RENOVATED in 2023, the kitchen, bathrooms & flooring have been meticulously designed w/premium finishes. The grand foyer welcomes you w/an exquisite MARBLE circular staircase & PORCELAIN flrs flows seamlessly throughout the gracious living rm, sun-filled family rm w/noble fireplace & regal dining rm. The breathtaking Italian-renovated kitchen showcases quartz countertops, a sleek backsplash & state-of-the-art appliances(23), it's a chef's dream! A spacious breakfast area complements this stylish culinary space, while a full bathrm, a convenient mudrm & inside entry from the 2 car garage enhance functionality. The SUNROOM, an inviting retreat, overlooks the private, fenced yard, which boasts a large covered porch Ascending to the second level, the primary wing is a true sanctuary, featuring an expansive bdrm, a generous size sitting area, walk-in closet & luxurious five-piece ensuite. 3 additional well-sized bdrms provide ample space for family & guests, accompanied by another beautifully appointed five-piece bathroom. The fully finished basement offers a vast recreation room w/fireplace, a stylish wet bar & abundant space for a gym, office, or hobby rm. Designed for relaxation & wellness, the basement also includes a full bathroom w/a Jacuzzi tub and a sauna! Laundry room w/washer/dryer(18) & storage. AC(23), Furnace(20), Roof(13), PVC Windows, Electrical Panel(23).This extraordinary home is the perfect sanctuary for those seeking an exquisite living experience! (id:19720)
Royal LePage Performance Realty
1500 Kinsella Drive
Ottawa, Ontario
Spacious & Lovingly-Maintained 2-Storey Family Home w/INGROUND POOL & Large CORNER LOT (2.5 acres of land)! Nestled in the prestigious neighborhood of Cumberland Estates, this home offers a blend of timeless character & thoughtful updates over the years. Situated on a generous lot, this property provides ample space inside and out, making it perfect for those who value both comfort & outdoor living. Ample Parking & Storage, w/ both an attached 2 car garage & a detached garage(with optional heating & 100 amp service for the hobbyist), plus a circular interlock driveway, there's plenty of room for vehicles & extra storage. This home has been carefully updated to ensure lasting quality and charm, including, 40-year shingles(11), newer PVC windows, gas furnace(19), new holding tank for the septic, new sump pump(24), gas generator(24), 16 solar panels(21) on the roof paid off add to the energy efficiency of the home along with a total of 400amps are just a few of the features! The large yard impresses w/an inground salt water pool, (newer liner, pump and concrete surround) creating a private OASIS perfect for relaxation or entertaining! Inside the home there is plenty of space for family & friends to gather in the eat in updated kitchen that is open to the family room w/a Wood Burning fireplace. The main floor also offers a formal living/dining space along with a flex space, laundry & 2 piece bath. The 2nd flr has an impressive Primary Bedroom w/a Walk-In Closet & 3P ENSUITE! Three other generous size bedrooms with an UPDATED Main Full Bathroom, plus a top balcony is the perfect spot to enjoy the peaceful surroundings! The lower level is expansive and fully finished with a newer 2 piece bath and wood fireplace. Located in an established and prestigious neighborhood, this home offers both privacy and convenience, w/easy access to the 174 & all amenities. The combination of space, character, location and to many conveniences to list! (id:19720)
Royal LePage Performance Realty
3451 River Run Avenue
Ottawa, Ontario
This beautifully appointed Meadowridge Model, offers over 2300 square feet above grade and an impressive layout designed for modern living. Featuring 4+1 bedrooms, 3.5 baths, and a wealth of stylish upgrades, this home is a must-see! Key Features:Spacious & Elegant Layout: A front office, a huge dining room, and a cozy living room with a gas fireplace create inviting spaces for work and relaxation. Gourmet Kitchen: The show stopping kitchen remodel includes a wall of cabinets and a massive kitchen island perfect for the chef in your family. Luxurious Primary Suite: A serene retreat with a 4-piece ensuite, soaker tub, and large walk-in closet. Generous Bedrooms: Each upstairs bedroom is spacious, with plenty of storage, plus a convenient second-floor laundry room and two large adjacent closets. Finished Basement: Offers a rec room, an additional bedroom with a dressing room, a 3-piece bath and a large storage room. It is an ideal retreat for guests or extended family. Prime Location: Nestled in the heart of Half Moon Bay, walking distance to Half Moon Bay Public School, many parks and The Minto Recreation Complex. Don't miss out on this incredible opportunity. Book your showing today! (id:19720)
Royal LePage Performance Realty
336 Visa Court S
Ottawa, Ontario
Unique multigenerational home or investment opportunity on a quiet cul de sac... One bedroom, 1 bath main level IN-LAW SUITE with private entrance, perfect fo parents or a rental unit plus complete exterior update to this gorgeous, sun filled home with INGROUND POOL (solar heated, salt water) and 3 fireplaces. Main property has a lovely living area with fireplace plus separate dining room and updated kitchen with rich wood cabinetry, QUARTZ counters and stainless appliances. Family room with second fireplace overlooks the lush backyard. Upper level features 3 bedrooms and 2 baths. Luxurious ensuite off primary bedroom. Hardwood and ceramic on both levels. Lower level is open, modern, with luxury vinyl plank flooring and pot lights. In law suite, complete with a gas fireplace and living/dining area, kitchen, bedroom and one bath plus laundry was completed in 2015. Completely new siding with rigid foam insulation underneath, roof and eavestrough installed at time of addition. Approx. $180,000 spent on the recent renovations incl. many windows and door on main house. Pool liner 2016, A/C 2021 plus more. Think of all the possibilities there are within this property... (id:19720)
Locke Real Estate Inc.
1408 - 1785 Frobisher Lane
Ottawa, Ontario
This beautifully renovated 2-bed, 1-bath condo is move-in ready and offers modern, high-quality finishes. The kitchen showcases an open-concept layout, complete with SS appliances, quartz countertops, soft-close cabinets, generous storage space and kitchen island. The bathroom features quartz countertops and a soaker tub. Custom blinds are installed throughout the unit, adding a touch of elegance & convenience. The oversized balcony provides a perfect outdoor extension of the living area, offering serene views of greenery. The primary bedroom comfortably fits a king-size bed, while the second bedroom offers flexibility, making it ideal for an office or guest room. This condo is conveniently located Smyth Transit Station, Hurdman LRT Station, hospitals, the Rideau River, and downtown Ottawa. The condo fees include heat, hydro, water and amenities such as pool, sauna, gym and party room. Don't forget to checkout the 3D TOUR & FLOOR PLAN! Book a showing today! (id:19720)
One Percent Realty Ltd.
508 Rideau Street
Ottawa, Ontario
Mixed commercial/residential freehold property on bustling Rideau Street, near University of Ottawa and various condo developments. The main floor is currently setup as a Chinese restaurant with a fully equipped kitchen and spare natural gas lines for additional gas equipments, complete with a customer seating area and bathroom. The full basement is ideal for storage and includes a 2-piece bathroom and utility rooms. Upstairs is the residential portion where you'll find 3 bedrooms, including one with an ensuite bathroom. Private driveway with up to 4 parking spots at the rear. Come check out this fantastic opportunity for investment or development! (id:19720)
Right At Home Realty
20010 Highway 7 Highway
Tay Valley, Ontario
Imagine the perfect canvas to bring your dream home to life, this beautiful 1.8-acre building lot offers an exceptional opportunity with just 10 minutes from historic Perth, Ontario. Ideally situated along the well-traveled Highway 7 between Anglican Church Road and Cameron Side Road, this property combines convenience, natural beauty, and a ready-to-build setup. With an MTO approved civic address, installed culvert and entrance, and hydro service at the road, much of the preliminary work has already been completed. The level terrain minimizes the need for fill, and the majority of the lot is thoughtfully cleared, leaving a picturesque balance of open space and forested charm.This location offers more than just a place to build its a gateway to a lifestyle. Surrounded by lakes, golf courses, scenic walking trails, and a vast network of ATV and snowmobile trails, the property is a haven for outdoor enthusiasts. The lot is just 50 minutes from Ottawa's west-end, a little over an hour to Kingston, and two hours to Peterborough, offering easy access to several key Ontario communities while still maintaining the peace and quiet of country living. Private viewings are welcomed by appointment only (please do not walk the property unescorted). Don't miss your chance to create the lifestyle you've always envisioned in one of Tay Valley's most desirable locations. (id:19720)
RE/MAX Affiliates Realty Ltd.
117 - 2302 Watercolours Way
Ottawa, Ontario
Welcome to this Mattamy-built, well-maintained stacked townhome in the desirable Half Moon Bay community! The Buttercup model is 1,269 sq feet and features a private entrance, and is bright and modern home offering a functional layout designed for comfortable living. Enter into a foyer area with ample closet space and then head upstairs to the open-concept main living level. Filled with natural light this level includes a spacious living area with electric fireplace, a dining space, and a powder room for guests. The upgraded kitchen boasts ample cabinetry, quartz countertops, a large island, and three stainless steel appliances, making it perfect for both everyday use and entertaining. Upstairs, the primary bedroom features a walk-in closet and private ensuite, while a well-sized second bedroom with 2nd ensuite bathroom, and laundry room complete the level. Enjoy outdoor living with two separate patios, one offering a covered outdoor space for relaxation on the rainy days and the other ideal for soaking up the sun. Additional storage is available in the furnace room for added convenience. Located just minutes from the Minto Recreation Complex, top-rated schools, parks, public transit, and a nearby school bus stop, this home is perfect for young professionals or first-time buyers looking for a vibrant community with easy access to amenities. (id:19720)
RE/MAX Hallmark Jenna & Co. Group Realty
2545 Flannery Drive
Ottawa, Ontario
Executive style condo townhome located in highly sought after Mooney's Bay. Main highlights include extensive renovation and no-rear neighbours! Upon entering guests are greeted by large foyer and grand wrap staircase with new carpets (2025). Family room with gas fireplace and walk-out to fully fenced deck backyard and hot-tub. Main floor 3 pc bathroom with stand-up shower. Second level features en-trend white kitchen with stone counters and stainless steel appliances, complete with eat-in and wood burning fireplace. Large living-dining is perfect for entertaining, complemented by front and rear balconies. Top level has large primary with wood burning fireplace and cheater door 5pc ensuite. Freshly painted (2025), new furnace (2025). Amazing location finds you short walk to the new Mooney's Bay LRT station, Mooney's Bay beach, Hogs Back Falls, short drive to airport and Carleton University. (id:19720)
RE/MAX Hallmark Realty Group
485 Maple Lane
Ottawa, Ontario
Exceptional opportunity to own a prime lot in prestigious Rockcliffe Park. Over 1 million has been invested in construction, featuring a solid foundation, high-ceiling house frame, and metal roof etc. Buyers should verify remaining construction needs and costs. Don't miss this chance to complete your dream home in a sought-after neighbourhood. (id:19720)
Home Run Realty Inc.
1840 County Road 2 Road
Edwardsburgh/cardinal, Ontario
Welcome to this stunning Energy Star 3-bedroom bungalow, built in 2009 and freshly painted. Situated on a gorgeous almost half-acre lot between Johnstown and Cardinal, you'll enjoy both tranquility and convenient access to major highways, including Highways 401 and 416, and the Ogdensburg-Prescott bridge to the USA. The home's welcoming covered front porch spans its entire width and provides beautiful southern exposure with seasonal views of the St. Lawrence River. Step inside to an open-concept living room, dining room, and kitchen featuring a vaulted ceiling and warm maple hardwood floors. The kitchen comes equipped with four appliances, including a built-in microwave, and offers corner windows over the sink, pot lights, and a centre island. A functional mudroom and laundry room with access to the back deck add convenience to the main floor. The spacious main floor 4-piece bathroom boasts a deep soaker tub, and all three bedrooms feature maple hardwood floors and updated ceiling light fixtures. The finished basement, with laminate floors, provides ample additional living space; with 3 separate rooms open to each other there's space for a rec room, games room, office, play room...the possibilities are endless. With hardwood floors, laminate flooring, ceramic tiles and a hardwood staircase to the basement, this home offers a carpet-free environment. The insulated and propane-heated oversized 1-car garage measures 16' x 22' and includes a 200 amp panel and a 220-volt plug, offering space for both parking and projects. The property is completed by a beautiful deep backyard with a deck, a large garden shed, and plenty of room for outdoor activities and gardening. Less than a 5 minute drive to Cardinal for local amenities, and a short drive to Prescott and Brockville, this wonderful family home is ready for you to move right in. Come experience elevated rural living in Johnstown today! (id:19720)
Royal LePage Team Realty
806 High Street
Ottawa, Ontario
Welcome to your modern oasis! This rarely offered, beautifully updated 2-bedroom, 2-bathroom home offers a perfect blend of unique aesthetic, comfort, and prime location. Three storey exposed concrete walls make for a gorgeous aesthetic. The expansive two storey windows with the high loft ceiling enhance natural light and ambience throughout the home. The kitchen and bathrooms feature quartz countertops, upgraded sinks and taps, while a brand-new steam shower (2024) adds a luxurious touch to the lower-level bathroom. A loft addition (2021) provides extra living space, perfect for a third bedroom, home office, or den. Step outside to a backyard retreat with a hot tub, ideal for relaxation year-round. The 1-car garage includes an electric car supercharger, and the driveway fits two mid-size vehicles. Extra storage space in the basement ensures plenty of room for all your needs. Located only 1km from Britannia Beach, 2km from Britannia Yacht Club, and 3km from Nepean Sailing Club, this home is perfect for outdoor enthusiasts. Enjoy easy access to the Ottawa River Pathway & Trans Canada Trail, allowing you to bike, run, or walk to Westboro Beach, Parliament Hill, Dows Lake, and even Gatineau Park all on a scenic trail. Commuting is a breeze with a 15-minute drive to downtown Ottawa and quick access to Highways 417, 416, LRT station and Kichi Zibi Mikan Parkway. Recent upgrades include a new AC unit (2023), LG washer & dryer towers (2023), and a new steam shower (2024). The stove and microwave were replaced in 2020, and the dishwasher has been well-maintained since 2010. This move-in-ready home combines modern upgrades, with an unbeatable location! (id:19720)
Exp Realty
1 - 91 Murray Street
Ottawa, Ontario
Two level apartment with unique features and loads of character. Hardwood floors and 6 appliances. Main level consists of living space and eat-in kitchen. Upper level is comprised of 2 bedrooms and a full bath. Bright south facing exposure living room with ample windows. Recently updated kitchen with quartz countertops and new cabinetry. Modern bath with gorgeous shower. Washer and dryer in unit new in 2024. Very well maintained building. Great landlords! This apartment is rarely available and is in impeccable condition. Steps to ByWard Market shops, restaurants & services, Parliament Hill, the Rideau Canal, Major's Hill Park, Rideau Centre and Farm Boy. 24 Hours Irrevocable on all applications please. (id:19720)
Marilyn Wilson Dream Properties Inc.
508 Rideau Street
Ottawa, Ontario
Mixed commercial/residential freehold property on bustling Rideau Street, near University of Ottawa and various condo developments. The main floor is currently setup as a Chinese restaurant with a fully equipped kitchen and spare natural gas lines for additional gas equipments, complete with a customer seating area and bathroom. The full basement is ideal for storage and includes a 2-piece bathroom and utility rooms. Upstairs is the residential portion where you'll find 3 bedrooms, including one with an ensuite bathroom. Private driveway with up to 4 parking spots at the rear. Come check out this fantastic opportunity for investment or development! (id:19720)
Right At Home Realty
520 Silverbell Crescent
Ottawa, Ontario
Welcome to effortless, low-maintenance living in this beautifully designed 2-bedroom, 3-bathroom row-unit bungalow in the highly desirable Findlay Creek neighborhood. Perfectly positioned fronting a serene ravine, this home offers both privacy and picturesque views. Step inside to discover a modern, open-concept main floor featuring rich hardwood flooring and soaring 9 ceilings. The sleek and stylish kitchen boasts ample cabinetry, quartz countertops, and a spacious island - perfect for entertaining. The bright living room is enhanced by an elegant electric fireplace, while patio doors lead to a maintenance free backyard complete with stamped concrete patio, ideal for outdoor relaxation. The main-floor primary suite is a true retreat, complete with a luxurious ensuite bathroom and a generous walk-in closet. Conveniently located just off the entryway, you'll find a powder room, inside access to the garage, and a laundry room. The finished lower level offers even more living space, featuring a second bedroom, full bathroom, spacious family room, and ample storage. Enjoy the comfort of a covered front porch and the benefits of a quiet, well-connected community with walking and biking paths, shopping, public transit, and all the amenities you need just moments away. Move-in ready - this is easy, stylish living at its finest! *Some images have been virtually staged to help you envision the space's potential. (id:19720)
RE/MAX Hallmark Realty Group
1127 Cuthbertson Avenue
Brockville, Ontario
Is 2025 the year you finally find that perfect home in a family-friendly neighbourhood? If so, you wont want to miss 1127 Cuthbertson Avenue! This spectacular 3 bedroom, 1.5 bathroom side split is ready for its next owners, offering immediate occupancy. As soon as you enter this bright & inviting home you will be delighted by the spacious living room with hardwood floors leading you to the open concept kitchen and dining area with patio doors to the private fenced backyard. Up the stairs you will find three spacious bedrooms and a five piece bathroom. Down the stairs brings you to the cozy recreation room with gas stove & pocket door to crawlspace, laundry & powder room combo, workshop area & crawlspace with plenty of room for storage. Located in a sought after north end area close to shopping, recreational facilities & restaurants. Dont wait book a personal viewing now! **EXTRAS** Total utility costs for 2024 are Enbridge: $1,054.43, Hydro One: $1,368.55, Water: $635.96, Enercare Hot Water Tank Rental: $259.32 The (id:19720)
RE/MAX Affiliates Realty Ltd.
304 Fir Lane
North Grenville, Ontario
Comfortable and spacious, this 1138 sq ft lower-level Oak model condo offers a large living room with balcony and stairs to a ground level patio area, a generous kitchen, a 2 pc. Powder room plus a foyer. The lower area adds a generous master bedroom, a 2nd bedroom, a full main bathroom, an in-suite laundry/utility room with laundry hook-up. Neutral carpeting and tile flooring. Includes fridge, stove, microwave, dishwasher, washer & dryer. Natural gas forced air heating. One assigned parking stall include. Close to amenities, schools and hospital facilities. This unit has never been lived in. Limited Tarion Warranty applies (excluding furnace & appliances if included). All measurements taken from the builder floorplan. HST is included in the price. If applicable, HST rebate to be applied for directly to CRA by the Buyer. A Builders Agreement of Purchase must be used. 48 hr irrevocable for all offers. Closing must be after July 11 2025. (id:19720)
RE/MAX Affiliates Realty Ltd.
307 Fir Lane
North Grenville, Ontario
Comfortable and spacious, this 1236 sq ft lower-level exterior Blue Spruce model condo offers a large living room with balcony, a generous kitchen with breakfast bar, entry nook and 2 pc. Powder. Upstairs adds a master bedroom, 2 additional bedrooms, a full main bathroom plus a laundry closet and utility rm. Neutral carpeting and tile flooring. 5 appliances included. Natural gas forced air heating. This unit has never been lived in. Limited Tarion Warranty applies. List price includes HST. a Builder Agreement form must be used. One parking stall assigned (#41). Close to schools, hospital, amenities and shopping. Possession must be after July 11, 2025. (id:19720)
RE/MAX Affiliates Realty Ltd.
295 Fir Lane
North Grenville, Ontario
Comfortable and spacious, this 1236 sq ft lower-level Blue Spruce model condo offers a large living room with balcony and stairs to a ground level patio area, a generous kitchen, a 2 pc. Powder room plus a large foyer. The lower area adds a generous master bedroom, a 2nd & 3rd bedroom, a full main bathroom, an in-suite laundry closet with laundry hook-up plus a utility room. Neutral carpeting and tile flooring. Includes fridge, stove, microwave, dishwasher, washer & dryer. Natural gas forced air heating. One assigned parking stall include. Close to amenities, schools and hospital facilities. This unit has never been lived in. Limited Tarion Warranty applies (excluding furnace & appliances if included). All measurements taken from the builder floorplan. HST is included in the price. If applicable, HST rebate to be applied for directly to CRA by the Buyer. A Builders Agreement of Purchase must be used. 48 hr irrevocable for all offers. Possession available after July 11, 2025. (id:19720)
RE/MAX Affiliates Realty Ltd.
218 Aquarium Avenue
Ottawa, Ontario
***OPEN HOUSE SUNDAY, APRIL 6TH, 2-4PM*** Welcome to 218 Aquarium Avenue, a stunning single-family home that offers more space than most. Nestled in a prime location, this home is conveniently located minutes away from schools, parks, transit, shopping, Orleans Medical Hub, and more.Step inside and you'll be greeted by gleaming hardwood floors that extend throughout the main floor, stairs and upstairs hallways. The home boasts four spacious bedrooms, two and a half bathrooms, and an office space conveniently located in the basement.The primary bedroom is a true retreat, complete with its own private ensuite bathroom featuring a stand-up glass shower. Laundry facilities are conveniently located upstairs.The main floor features a large living and great room with a gas fireplace, and nine-foot ceilings. The open-concept eat-in kitchen is a chefs dream, complete with exquisite quartz waterfall countertops, cabinets that extend all the way to the ceiling, and top-of-the-line stainless steel appliances. Other notable upgrades include upgraded light fixtures throughout the home and rough-in bathroom in the basement. The backyard is fully fenced, private, and features a customized interlock. This one won't last. Book your showing today! ***OPEN HOUSE SUNDAY, APRIL 6TH, 2-4PM*** ** This is a linked property.** (id:19720)
Right At Home Realty
701 - 38 Metropole
Ottawa, Ontario
Welcome to 38 Metropole Private, Unit 701. This sprawling 2 bedroom, 2 full bath condo offers 1670 sq/ft [As per builders floor plans] of remarkable living space. Large floor-to-ceiling windows with southwest exposure and views of Westboro. Bright and open concept living/dining rooms with hardwood flooring, 9ft ceilings and access to the corner balcony. Spacious eat-in kitchen with stainless steel appliances, rich dark cabinetry, granite counter tops, built-in wall pantry and in-unit laundry. Large primary bedroom with plush carpet [2023], walk-in closet and 5-pc spa like ensuite with granite counters. 2nd bedroom doubles as a home office with adjacent cheater ensuite. In-unit storage for added convenience. 5 star building amenities include: 24 hr security/concierge, fitness, indoor heated salt water pool, saunas, party room, lounge room, 3 guest suites, gated landscaped backyard with gazebo and future gas bbq's. Walk to shops, restaurants, grocery, phase 2 LRT and Westboro beach. Condo fees include all utilities! 1 parking and locker included. 24 hrs irrevocable on offers. (id:19720)
Royal LePage Performance Realty
2253 Park Street E
Edwardsburgh/cardinal, Ontario
Discover life on the St. Lawrence River at this spectacular 2+1 bedroom, 3 bathroom bungalow located in the quaint town of Cardinal. This home offers river views from almost every room & stunning panoramic views from just outside your patio doors! You will be delighted as soon as you enter the foyer & are greeted with an open concept floor plan with plenty of windows & doors to showcase the St. Lawrence River flowing by. Two bedrooms with new hardwood floors, double closets & one with an ensuite, main bathroom & convenient laundry room finish off this level. The lower level is just as bright & inviting as the main with all new windows, updated vinyl plank flooring throughout, recreation room with walkout offering more expansive views of the river, bedroom & office space currently being used as a 4th bedroom. A newly converted kitchenette & 3 piece bath make this space great for entertaining guests. Book a personal viewing today & see for yourself why life is better on the river. (id:19720)
RE/MAX Affiliates Realty Ltd.
697 Apollo Way
Ottawa, Ontario
VACANT & MOVE-IN READY! This fabulous turnkey home features 3 newly renovated bathrooms, QUARTZ Countertops throughout, NEW engineered hardwood flooring on the main level as well as upstairs in all 4 bedrooms and a newly renovated, fully equipped kitchen with plenty of cabinet space and a sun-filled eating area. This beautiful home offers TONS of space for you and your family with a living room that flows into the dining area and an additional family room with a cozy wood burning fireplace. The large primary bedroom boasts a walk-in closet and gorgeous 4-piece ensuite. Sliding door access from the kitchen brings you out to the spacious fenced backyard, perfect for hosting summer barbecues. Located in the heart of Fallingbrook, close to schools, parks, the Ray Friel Recreation centre and tons of other amenities! (id:19720)
Century 21 Synergy Realty Inc
B - 92 Helene Street
North Stormont, Ontario
*ALL INCLUSIVE* Be the first to live in this BRAND NEW 2-bedroom, 1-bathroom lower unit rental. Located in a peaceful neighborhood of Crysler. This home is conveniently close to local amenities, schools, parks, and transit options. The well-appointed kitchen is designed for functionality, featuring sleek countertops, modern appliances, and ample storage. Both bedrooms offer generous closet space and large windows that fill the rooms with natural light, creating inviting private retreats. The full bathroom with a tub/shower combo provides all the essentials for daily living. Parking for 1 is included. Don't miss this opportunity make this beautiful space your own! ID's, Rental application, Proof of income, Credit check, Letter of Employment, First & Last month's rent deposit required. Proof of content insurance required. (id:19720)
Century 21 Synergy Realty Inc
B - 80 Helene Street
North Stormont, Ontario
*ALL INCLUSIVE* Be the first to live in this BRAND NEW 2-bedroom, 1-bathroom lower unit rental. Located in a peaceful neighborhood of Crysler. This home is conveniently close to local amenities, schools, parks, and transit options. The well-appointed kitchen is designed for functionality, featuring sleek countertops, modern appliances, and ample storage. Both bedrooms offer generous closet space and large windows that fill the rooms with natural light, creating inviting private retreats. The full bathroom with a tub/shower combo provides all the essentials for daily living. Parking for 1 is included. Don't miss this opportunity make this beautiful space your own! ID's, Rental application, Proof of income, Credit check, Letter of Employment, First & Last month's rent deposit required. Proof of content insurance required. (id:19720)
Century 21 Synergy Realty Inc
72 Villeneuve Street
North Stormont, Ontario
Farmhouse meets modern! Beautiful property built by trusted local builder, located on PREMIUM LOT with no NO REAR NEIGHBOURS! Gorgeous semi detached 2Storey with approximately 1688sq/ft of living space, 3 beds & 3 baths and a massive double car garage to provide plenty of room for your vehicles and country toys. The main floor has an open concept layout with quartz counters in your spacious kitchen, a large 9ft island with breakfast bar, ample cabinets & a large kitchen walk-in pantry. Luxury vinyl floors throughout the entry way, living room, dining room, kitchen, bathroom & hallway. Plush carpeting leads you upstairs into the bedrooms. Primary bedroom offers a spacious walk-in closet & a 3pc ensuite bath. 2nd/3rd bedrooms are also spacious with ample closet space in each. Full bathroom & Laundry room on second floor. No Appliances or AC included. Site plan, Floorplan, Feat. & Specs/upgrades attached! Flooring: Carpet Wall To Wall & Vinyl. (id:19720)
Century 21 Synergy Realty Inc
1332 Snye Road
Lanark Highlands, Ontario
This home was designed to take advantage of the environment in all seasons, within an intimate and convenient living space. The top floor includes the primary bedroom, ensuite bath, kitchen, sunroom, living/dining room with gas fireplace, and laundry. Large windows and 3 balconies deliver fabulous lake views. A BBQ plumbed to the main propane tank is just off the kitchen and sunroom on an elevated deck, making outdoor cooking a pleasure.Thoughtful design details include high-end blinds throughout; a linen closet and walk-in shower in the ensuite; and 2 kitchen sinks (1 for food prep) plus ample counter space, cupboards, and top-line drawers, complemented by extra counter space for appliance storage and cabinets for grocery storage in the adjacent laundry room.After a busy day on the lake,accessed from your own dock on a sheltered bay, the main floor greets you with a large, inviting family room and 2nd gas fireplace.Completing this floor are 2 large bedrooms and an office (possible 4th bedroom), plus a good-size bath with tub/shower just a few steps from the side entry. The front bedroom and office have full-height windows that showcase lake views.The unfinished basement is fabulous for storage as is; or make it your own with a workshop, exercise/rec room, or other.This property is developed for comfortable living in all weather. A Generac system covers the whole home. An insulated garage and a premium Cover Tech storage shed provide loads of vehicle/exterior storage. At ground level, a large concrete patio provides sheltered outside seating and free-standing fire pit for cook-outs.This would make a wonderful year-round home or seasonal cottage, as well as a fantastic rental for larger families and groups. Your family, friends, and guests will love the quiet, privacy, and natural beauty of the Lanark Highlands just outside your door.To fully appreciate this stunning property, ask your Realtor for the feature sheet to see many other details and floor plans. (id:19720)
Coldwell Banker Sarazen Realty
510 - 45 Holland Avenue
Ottawa, Ontario
Location, Location, Location. Welcome to this bright and cozy 1 bed/1 bath/ 1 parking/ 1 balcony/ 1 locker condo unit located in the heart of Westboro, one of Ottawa's most desirable neighborhoods. With an open-concept layout, this unit is perfect for professionals, first-time buyers, or anyone seeking a vibrant urban lifestyle. One enjoys comfort and natural light in a well-designed bedroom. Clean and functional bathroom with quality fixtures. The private balcony offers relaxing and unwind with your morning coffee or evening breeze. Convenient in-suite laundry with a stacked washer/dryer are located in the unit as well. 1 parking space is Conveniently included for hassle-free living. Steps away from trendy cafes, restaurants, parks, and public transit. Enjoy the best of Ottawas vibrant lifestyle with easy access to walking paths along the Ottawa River and shopping on Richmond Road. Locker 75, parking 2-115. Some of the pictures are virtually staged. Condo fee includes: Heating, A/C, water, electricity. Status certificate is available upon request. 24 hours irrevocable for all offers. (id:19720)
Uni Realty Group Inc
1437 Water's Edge Way
Ottawa, Ontario
Located on a desirable waterfront lot in Greely's Water's Edge community, this John Gerard bungalow offers more than 3,400 sq ft of functional living space. Thoughtfully planned with quality finishes & beautiful views, the home provides a welcoming & comforting atmosphere. The open-concept layout begins with a bright foyer that leads into a spacious living area. Wide-plank hand-scraped flooring, a vaulted ceiling, recessed lighting, and detailed moldings add character, while a floor-to-ceiling stacked stone fireplace with custom built-ins serves as a focal point. The gourmet kitchen is equipped with double islands, granite countertops, a modern updated backsplash, professional-grade appliances & espresso shaker-style cabinetry. Overlooking the dining & living areas, it provides a practical space for both everyday use & entertaining. A nearby family entrance and laundry area connect directly to the heated 3-car garage. The main level includes three bedrooms, including an exquisite primary suite with a walk-in closet & an ensuite featuring a reclaimed wood accent wall, soaking tub, glass-enclosed shower, and dual-sink vanity with granite surround. A hardwood staircase with wrought-iron spindles leads to a quarter landing with outdoor access before continuing to the finished lower level. This space includes a recreation room with a fireplace, custom entertainment/wet bar, three additional bedrooms, a home office workspace, a 3-piece bathroom & workshop with access to the garage.Set in a sought-after, family-friendly community, this picturesque lifestyle is further enhanced by exclusive access to premium amenities with an annual association fee of $263. Enjoy beach access, tennis & volleyball courts, a dock for canoeing & paddle boating, plus skating in the winter! Conveniences also include being within walking distance to community parks, walking trails, nearby grocery store, shops, & restaurants! Experience the best of waterfront living in this exceptional home! (id:19720)
Engel & Volkers Ottawa
175 Castlefrank Road
Ottawa, Ontario
Bright, stylish, and move-in ready! This beautifully updated semi-detached ranch-style bungalow is nestled in the heart of sought-after Kanata's Glencairn, offering the perfect blend of comfort, space, and modern finishes. Situated on an extra-long lot, the home boasts exceptional outdoor potential ideal for gardening, entertaining, or simply enjoying the peaceful space. Step inside to discover a sun-filled, open-concept layout with spacious rooms and a warm, inviting feel throughout. Tasteful renovations have elevated every corner, including a refreshed kitchen with contemporary finishes, a beautifully renovated bathroom, upgraded flooring, and updated lighting that brings a modern touch. The large lower-level family room offers fantastic bonus living space perfect for movie nights, a playroom, or a home gym. Located just minutes from top-rated schools, parks, shopping, and transit, this home checks all the boxes for easy and stylish suburban living. A rare find in one of Kanata's most desirable neighbourhoods, come see for yourself! Open House Sunday April 6th 2-4pm (id:19720)
Coldwell Banker First Ottawa Realty
8 - 365 Tribeca Private
Ottawa, Ontario
This beautiful bright & spacious 1200 sq ft Condo w/3 Bedrooms, 2 Baths in the Prime Location of Barrhaven. This is a very quiet and secure building that has an elevator that is wheelchair friendly. Comes with TWO parking spots #70 & #77. This modern & open concept floor plan has a large living room with lots of pot lights, all brand new light fixtures, and hardwood floors throughout. It features a large kitchen with an island and tons of prep area, a bright eat-in kitchen dining room with an adjoining balcony to enjoy great sunsets & fresh air. Spacious Master bedroom with a walk-in closet and a 3-piece ensuite with glass shower doors. 2 More Spacious Bedrooms, the main bathroom, and in-unit laundry complete this amazing living space. Check it out today! Open House April 6th, 2025. (id:19720)
Lotful Realty
81 Nathalie Street
Clarence-Rockland, Ontario
Nestled in a serene enclave with convenient access to Hwy 174, this stunning property boasts a spacious entrance that flows seamlessly into a large open-concept living area. The beautiful hardwood flooring adds warmth, complementing the kitchen and dining space perfectly. The kitchen is has lots of counter space with stainless steel appliances. Sliding doors lead to a remarkably deep, fenced backyard, providing a private oasis ideal for family gatherings and summer barbecues, with no visible neighbors to disturb the tranquility.The upper level is designed for comfort, featuring three well-proportioned bedrooms and a spacious family bathroom equipped with a soothing soaker tub and a large walk-in shower. The primary bedroom offers a luxurious walk-in closet and direct access to the main bathroom, creating a serene retreat.The basement level is perfect for relaxation and entertainment, with a large recreation room and ample storage space. This property offers incredible value, combining style, functionality, and a peaceful setting, making it an ideal choice for families seeking a serene yet accessible lifestyle (id:19720)
Engel & Volkers Ottawa
3 Nipigon Way
Ottawa, Ontario
This beautifully upgraded family home offers stylish living in a prime location, just steps from great schools, parks, and scenic trails. The inviting backyard is perfect for entertaining or unwinding, featuring a composite deck, interlock patio, hot tub, garden shed, and a fully fenced yard. Inside, the bright and open layout is enhanced by fresh paint, recessed lighting, and updated flooring. The modern kitchen provides plenty of storage and workspace, with sleek cabinetry, a tile backsplash, and generous counter space. A striking family room with soaring ceilings, a dramatic accent wall, and a cozy gas fireplace creates the perfect gathering space. The spacious primary bedroom includes a walk-in closet and a beautifully renovated ensuite with a deep soaking tub, double shower, extended vanity, and heated flooring. Two additional bedrooms offer ample closet space, and the updated main bath completes the upper level. The lower level has been drywalled, insulated, and outfitted with new lighting, ready to be customized to suit your needs. Additional updates include newer windows and doors, making this home truly move-in ready. 24 Hour Irrevocable on all Offers (id:19720)
Paul Rushforth Real Estate Inc.










