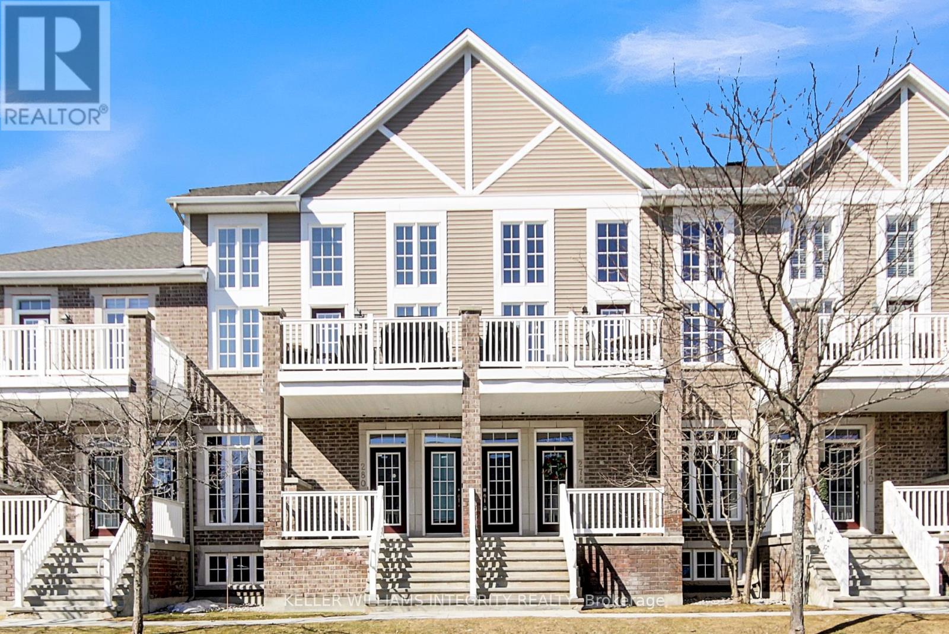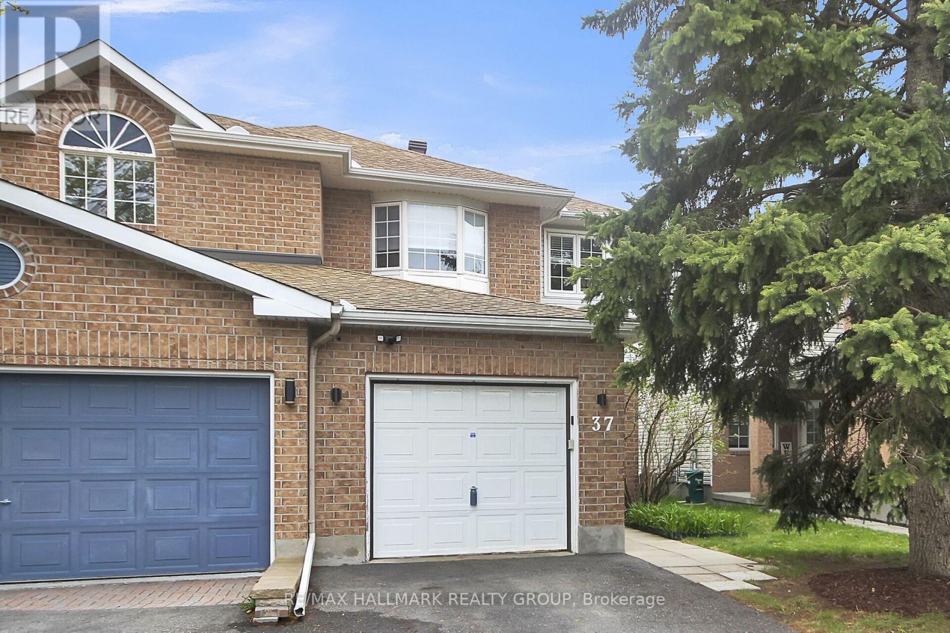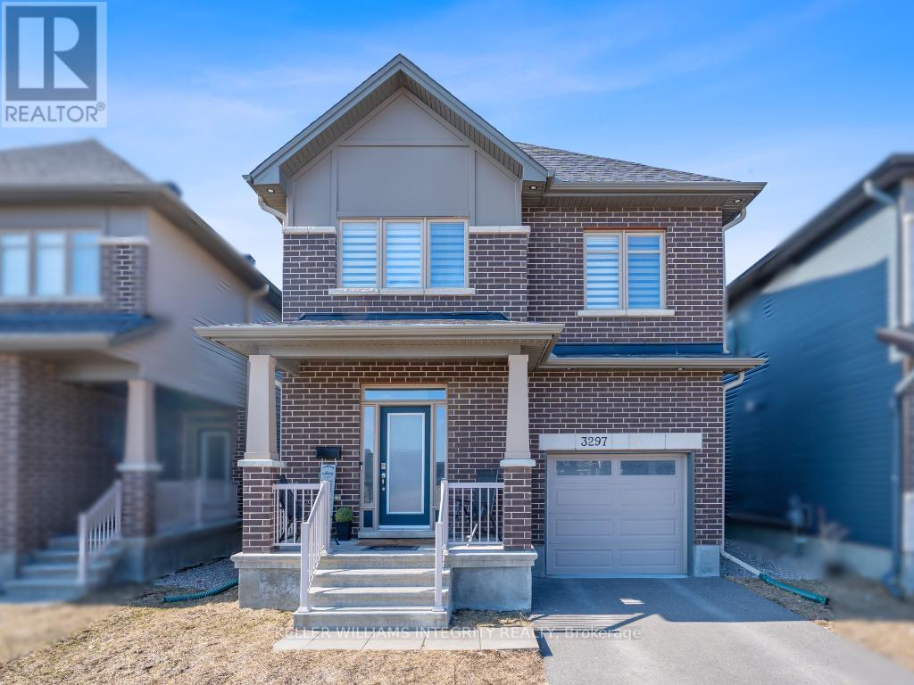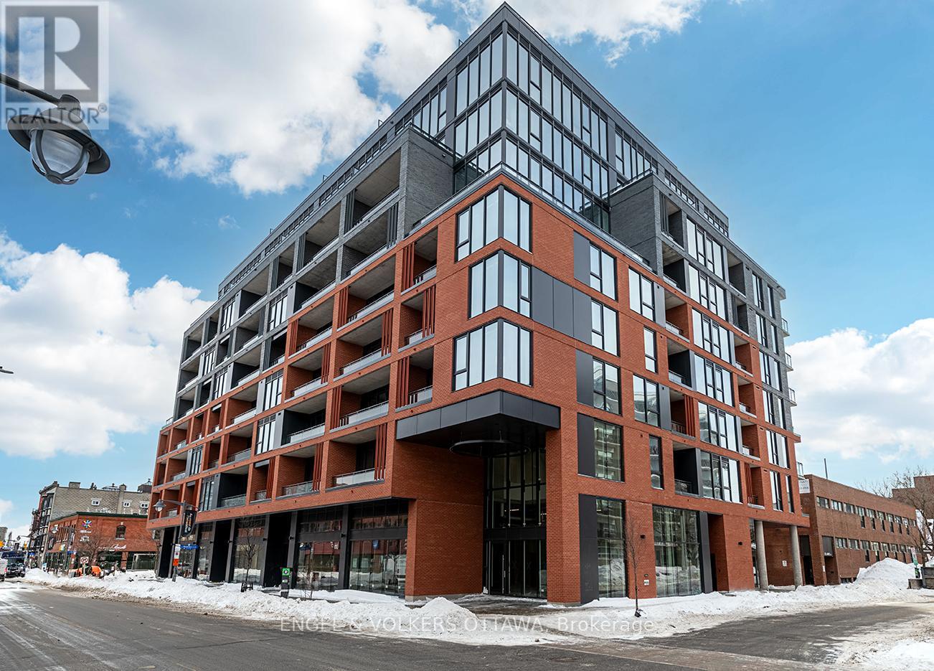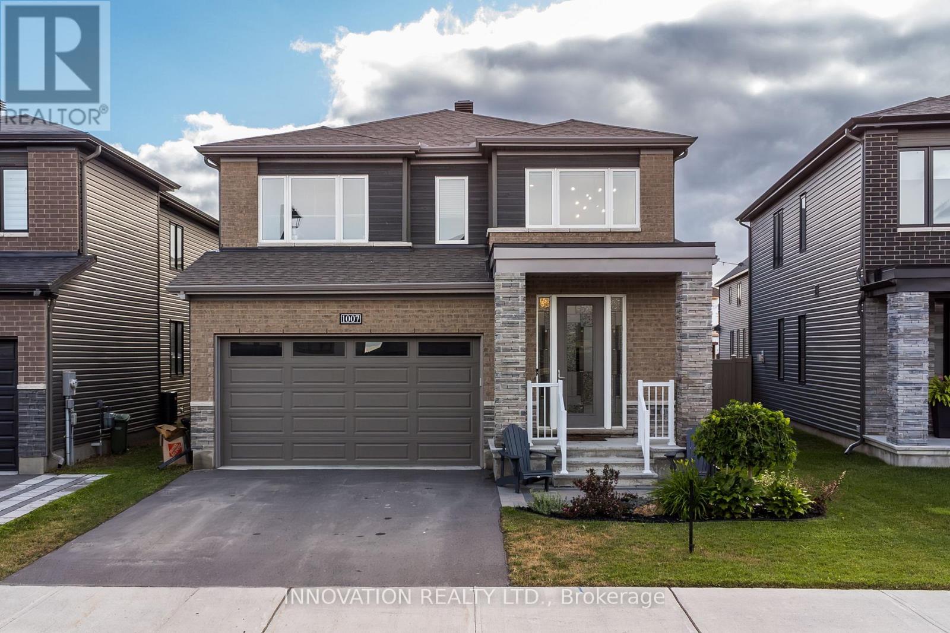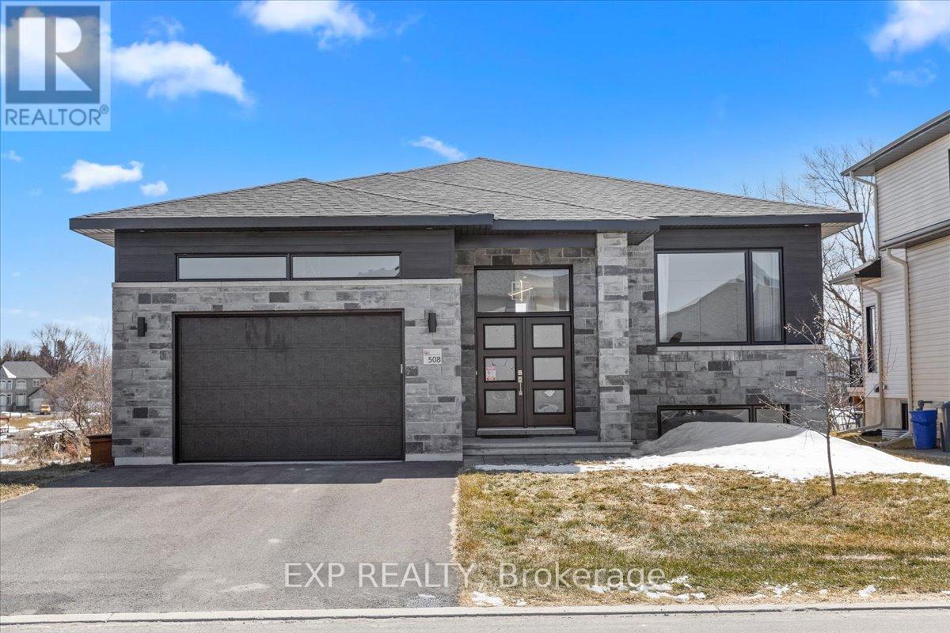Ottawa Listings
1009 - 255 Bay Street
Ottawa, Ontario
RARE opportunity to own a true 2-STOREY LOFT with 1.5 baths at the highly sought after Bowery condos in downtown Ottawa. Bright and open concept with soaring floor to ceiling windows equipped with custom fitted motorized solar blinds. Beautiful hardwood flooring throughout main and upper levels, quartz counters in kitchen and baths, upgraded stainless steel appliances, in-unit laundry, storage locker, and heated UNDERGROUND parking included. This stunning condo offers two hotel like guest suites and top floor amenities, which includes indoor salt water infinity pool, fitness centre, party room, BBQ patio, and 360 degree views of Ottawa. Less than 5-minute walk to major bus routes, LRT station, restaurants, and shops (id:19720)
RE/MAX Hallmark Realty Group
1080 Lunar Glow Crescent
Ottawa, Ontario
Move in ready! This stunning end-unit townhome offers a perfect blend of elegance, style, and functionality. Most renowned model of Urbandale the "Atlantic I" offers unmatched design, two storeys' great room, and bright loft with a great view, this is undoubtedly one of the best family homes available. Open concept main level features bright foyer with WIC and separate mud room, Chef's kitchen with oversized island with Quartz countertops, high-end appliances, and breakfast eat-in area. The dining area flows seamlessly into the living space and The bright, airy living room is highlighted by soaring ceilings and massive windows, creating a light-filled, inviting space. Beautiful staircase leads to the second level complete with a huge primary bedroom and WIC/5pcs ensuite bathroom, 2 spacious good sized bedrooms, a full bath and convenient laundry as well. The lower level, a versatile rec room with over sized windows and ample storage. You definitely will appreciate the backyard, complete with interlocked patio for your summer barbeque. A wonderful community with quick access to LRT Station, Green space, Shopping, Schools and more. It is a must see! Do not miss out on this great property and call for your private viewing today! (id:19720)
Home Run Realty Inc.
276 Kinghaven Crescent
Ottawa, Ontario
Absolutely Stunning, Bright and Spacious move-in ready condo townhome! This highly sought-after Harmony, Urbandale model showcases open ceiling in living/dining room and wall to wall windows creating an extravagant height & openness to the main living area. Open concept kitchen with large island, expresso shaker style cabinets, elegant drop pendant lighting and generous cupboard space. Large primary bedroom on upper floor with vaulted ceiling offers a spa like 4 piece ensuite bathroom with soaker tub, private balcony and walkin closet. Very spacious secondary bedroom with walkin closet. Convenient full 3 pcs bathroom on main floor. Impressive BONUS Loft open to lower main living area is perfect for home office, gym equipment, reading area. Enjoy outdoor living & entertaining with its stunning sun-filled open-air terrace large enough for BBQ and eating/sitting area. Spacious and private ground level garage and driveway parking with interior access to mud room with two double closets. This home is located in a prime location with quick access to Highway, Transit, Shopping, Parks, Trails and Schools. Don't wait, book your showing now! (id:19720)
Keller Williams Integrity Realty
304 Cloyne Crescent
Ottawa, Ontario
NO REAR NEIGHBOURS! Enjoy ultimate privacy on this premium lot - why pay the builder tens of thousands of dollars extra when this home has it all? Step inside this thoughtfully designed home featuring a separate living and family room, along with a den, for optimal functionality. The main floor showcases 9'smooth ceilings, hardwood flooring, recessed pot lights and an elegant foyer that leads to an open-concept living and dining area. The chef's kitchen is a showstopper, with upgraded cabinetry, a stylish backsplash, a large island, and stainless steel appliances perfect for cooking and entertaining. The family room is a standout with its soaring 13' high ceiling and access to a private balcony, creating a bright and inviting space . Upstairs, you'll find a spacious primary bedroom with a walk-in closet and a spa-like 5-piece ensuite, along with two additional bedrooms and a main bath. The convenience of a second-floor laundry makes daily chores a breeze. The unfinished basement offers 13' high ceilings, giving you endless possibilities to customize the space to your taste. Located in a desirable neighbourhood, this home combines modern design, premium features, and unbeatable privacy. Don't miss this one -- schedule your showing today! (id:19720)
Royal LePage Team Realty
D - 3 Southpark Drive
Ottawa, Ontario
Welcome to 3 Southpark Unit Da beautifully renovated freehold end-unit townhome on a spacious corner lot, offering added privacy and endless outdoor possibilities. Step inside to discover luxury vinyl plank flooring throughout, plush new carpet on the stairs, and modern pot lights illuminating both the main floor and finished basement. Freshly painted walls and the removal of the stipple ceiling create a bright, contemporary atmosphere. The stylish eat-in kitchen boasts brand-new quartz countertops and stainless steel appliances, making it the perfect space for cooking, entertaining, and everyday living. Upstairs, you'll find three generously sized bedrooms and two fully updated bathrooms. The sunlit primary suite serves as a peaceful retreat, complete with a walk-in closet and private ensuite. The secondary bedrooms are ideal for a growing family, guests, or a dedicated home office. Additional upgrades include brand-new windows throughout, enhancing both efficiency and style. Outside, the oversized corner lot is a blank canvas ready for your vision whether its a backyard oasis, an interlock patio, or a lush garden. Move-in ready and brimming with potential, this stunning end-unit townhome is the perfect place to call home. (id:19720)
The Agency Ottawa
204 Casa Grande Circle
Ottawa, Ontario
Prestigious home with over $100,000 in upgrades! Backing onto Sweetvalley Park, this home radiates brilliance and light through its southern exposure and 9-foot ceilings on the main floor. Main foyer featuring bench seating and a meticulously crafted powder room. The expansive great room, open to the upper level, showcases a breathtaking gas fireplace embraced by a slate frame and grants access to a front balcony. Visually stunning, custom gourmet kitchen equipped with granite counters, a premium built-in double oven, and an induction cooktop. Enlarged island with additional storage cabinets, wine rack, and pot/pan drawers, coupled with in-cabinet organizers for optimal functionality. Upper level features a luxurious Master suite with a meticulously crafted custom closet and a spa-inspired ensuite, complete with a massage tub. There are also two secondary bedrooms, a full bathroom, and a custom laundry nook. Living space in the basement features a 3pc bathroom and abundant storage. Added upgrades: flooring, pot lights, AV wiring, ceiling speakers, home intercom system. ** This is a linked property.** (id:19720)
RE/MAX Hallmark Realty Group
79 Locheland Crescent
Ottawa, Ontario
Discover this rare gem in the heart of Barrhaven, offering unparalleled privacy with no rear neighbours. This stunning end unit townhouse features an open-concept living space adorned with hardwood floors on the main level. The bright kitchen has quartz countertops, stainless steel appliances, and ample cabinetry, seamlessly connecting to the backyard complete with a deck. Upstairs, the primary bedroom features a walk-in closet and ensuite bath. Two additional bedrooms and a full bathroom provide ample space. The fully finished basement offers a spacious family room, storage, and utility room, providing additional living space and convenience. Situated in a family-friendly neighbourhood, this home is close to schools, parks, trails, and grocery stores, offering the ideal blend of comfort and convenience. Tons of upgrades; ROOF 19', FURNACE 19', KITCHEN REMODEL 22', 3 BATHROOM REMODEL 22', LIGHT FIXTURES 22', PAINT 22', WASHER AND DRYER 22'. TOTAL SPENT IN 2022:$27,000 (id:19720)
Exp Realty
37 Sutcliffe Terrace
Ottawa, Ontario
Open House Sunday April 6th, from 2-4. Welcome to this beautifully maintained semi-detached home, perfectly situated in the highly desirable community of Barrhaven. This spacious property features 3 generously sized bedrooms, 2.5 bathrooms, and a bright, open-concept design that is ideal for family living. As you step inside, you'll be greeted by an inviting foyer that leads into a spacious family room, perfect for relaxing or entertaining. The modern kitchen boasts stainless steel appliances, ample counter space, and plenty of cabinetry, making it a home cook's perfect place for creating delicious meals. Adjacent to the kitchen is the dining area, with plenty of natural light flowing through large windows, providing a warm and welcoming atmosphere. Upstairs, the master bedroom offers a peaceful retreat with a walk-in closet and a private ensuite bathroom. Two additional spacious bedrooms share a well-appointed main bathroom, providing comfort and privacy for the entire family. The semi-fully finished basement offers additional living space that can be used as a family rec room, home office, or a gym area. Outside, the backyard is perfect for hosting summer barbecues or simply unwinding after a busy day. With close proximity to schools, parks, shopping, and public transportation, this home is ideally located for convenience and accessibility. Don't miss out on this opportunity to own a stunning home in Barrhaven. Book your showing today! (id:19720)
RE/MAX Hallmark Realty Group
45 Waterbridge Drive
Ottawa, Ontario
RENOVATED TOP TO BOTTOM, NEW KITCHEN, NEW BATHROOMS, FRESHLY PAINTED &NEW CARPET IN LIVING/DINING and BEDROOMS (all 2023). Large windows & loads of natural light in the open concept layout in Living room with a natural gas fireplace & adjoining Dining room area. The galley kitchen opens into a bright eating area surrounded by four windows. There is a balcony that offers a walkout to the rear of the unit to one parking space, which is located directly behind the unit. The primary bedroom has a wall of closets in the lower level and a cheater door to the main bath. The second bedroom has a double closet and 2 windows. There is a separate laundry/utility room and extra storage closet complete the lower level. Located close to Nepean Woods Transit Station, RCMP, medical offices, pharmacy, gyms, Walmart, FreshCo, Banks, eateries, parks, trails, Rideau River pathway, Chapman Mills Conservation area & more. Simply move in and enjoy the home! (id:19720)
Power Marketing Real Estate Inc.
2 Philip Street
Smiths Falls, Ontario
WELCOME TO 2 PHILIP ST. THIS 3+1 BDRM BUNGALOW SITS ON A CORNER LOT IN A QUIET AND CHARMING NEIGHBOURHOOD CLOSE TO THE RIDEAU RIVER, PARKS AND THE DOWNTOWN OF SMITHS FALLS. AN EASY COMMUTE IN AND OUT OF TOWN THIS HOME BOASTS A GREAT LOCATION AND IS MOVE IN READY FOR YOU AND YOUR FAMILY. FRONT ENTRANCE INTO A LARGE LIVING ROOM W/LARGE WINDOWS AND GREAT NATURAL LIGHT. UNIQUE AND FUNCTIONAL KITCHEN SPACE WITH LOTS OF ROOM TO EAT IN. 3 GOOD SIZED BEDROOMS AND 4 PC BATH. SIDE ENTRANCE MUD ROOM TO UP AND DOWN ENTRANCE TO MAIN AND FINISHED LOWER LEVEL. OVERSIZED FAMILY/REC ROOM IN UPDATED BASEMENT WITH W-W CARPET. 4TH BEDROOM IS AMPLE AND RIGHT NEXT DOOR TO THE LARGE 3 PC BATH (STANDING SHOWER) AND LAUNDRY ROOM. GREAT STORAGE IN LARGE UTILITY/FURNACE ROOM. IRREGULAR SHAPED LOT IS A GREAT SIZE TO ENCOMPASS THE HOME, THE DOUBLE GARAGE, PAVED DRIVE, INTERLOCK PATHWAY AND STILL ROOM TO ENJOY THE OUTDOORS. PROPERTY IS NICELY LANDSCAPED AND IS A PLEASURE TO VIEW. RECENT UPGRADES OVER THE LAST FEW YEARS INCLUDE LOWER LEVEL CARPETING, FURNACE, UPPER BATH FLOORING AND MUCH MORE. THIS HOME IS WELL SUITED FOR FAMILIES AND RETIREES ALIKE. BOOK YOUR SHOWING NOW. (id:19720)
RE/MAX Affiliates Realty Ltd.
6371 St. Louis Drive
Ottawa, Ontario
This super single, Snowdon model is a beautiful 3 bedroom family home in a great neighbourhood, close to parks, river, schools, shops & much more. Freshly painted, this home boasts ample natural light, an updated, eat-in kitchen with extra pantry storage. The upper level has 3 good-size bedrooms & a full bath, the primary bedroom accommodates a king-size bed. The fully finished basement includes a spacious recreation room & a mini bar for entertainment. Step into a private & spacious backyard with a deck. This property is steps away from the Ottawa river with bike/walking paths. Updated roof in 2024. Don't miss this incredible opportunity; schedule your viewing today! *** Open house on Sunday April 13th, 2025 at 2:00 - 4:00 PM***. (id:19720)
Avenue North Realty Inc.
1074 Chapman Mills Drive
Ottawa, Ontario
RARE FIND! 2-CAR GARAGE END UNIT TOWNHOME, Welcome to 1074 Chapman Mills, a beautifully built 2020 townhome located just 5 minutes from Marketplace Barr haven Plaza. The main level features an open-concept layout, a modern kitchen with upgraded countertops, and ample cabinetry. On the second floor, you'll find a spacious primary bedroom with an ensuite bath and walk-in closet, plus two additional generously sized bedrooms, a 3-piece full bathroom, and a loft with the potential to be converted into a 4th bedroom. Enjoy the convenience of upstairs laundry and step out onto your private balcony, perfect for morning coffee or summer barbecues. The lower level offers a large recreation room and a storage area for added convenience. Prime Location! Close to top-rated schools, shopping, and amenities, and positioned near future LRT plans. (id:19720)
Exp Realty
55 Peikoff Crescent
Ottawa, Ontario
Discover an Immaculate 4-Bedroom Home + 3 Bedroom In-Law Suite with separate entrance in Desirable Morgan's Grant! This stunning residence, featuring an attractive stone façade and impressive curb appeal, is ready for you to move in! Upon entry, you will be greeted by high ceilings and gleaming hardwood floors that flow through the living room, dining room, and cozy family room, which includes a warm gas fireplace. The main floor also offers a convenient den, a powder room, and laundry facilities with direct access to the garage. The spacious kitchen is equipped with stainless steel appliances and includes an inviting eat-in area. As you ascend to the upper level, you'll find a luxurious primary bedroom complete with a 5-piece ensuite and a walk-in closet, along with three additional generous bedrooms and another 5-piece bathroom. The lower level in-law suite features living/dining area, three bedrooms, and a 4-piece bathroom that includes a combined laundry room. This home has been freshly painted and equipped with new carpeting. Step outside to the fenced yard, a delightful space for relaxation and barbecuing. A Nature Lover's Paradise, conveniently located near the South March Highlands conservation forest, offering an abundance of trails for hiking and biking. Additionally, you'll have easy access to schools, parks, shops, and restaurants. (id:19720)
Royal LePage Performance Realty
2158 Old Prescott Road
Ottawa, Ontario
From the outside, this charming bungalow appears to be a classic home nestled on a serene man-made lake but step inside and you'll find a beautifully designed interior full of thoughtful spaces and modern comforts. The main floor offers a bright primary bedroom with a large walk-in closet and cheater door to a spacious bathroom. You'll also find a cozy family room, a welcoming living room, and a kitchen with granite counters, a large pantry, and access to a formal dining room. The kitchen, living room, and primary bedroom all face the water, offering stunning views and a deep sense of connection to nature. Step through the kitchen onto a beautiful deck ideal for morning coffee or sunset dinners. The main floor bathroom includes laundry hookups for added convenience. Upstairs, a charming loft provides bonus space perfect for a yoga studio, art nook, office, or retreat. The walk-out lower level includes two spacious bedrooms, a third bonus room, a full bathroom, sitting area, and a large storage space. It's wired for a potential in-law suite with a roughed-in kitchen. Every bedroom faces the water, offering peaceful mornings and unforgettable sunsets. The lake is shared with only three other homes, no public access and no motorboats allowed ensuring quiet, nature-filled surroundings perfect for swimming, paddleboarding, and winter skating. Pride of ownership shines through out this meticulously maintained home is a true retreat full of potential. You must see it in person to truly appreciate it. Extras/Updates High-efficiency Verdon windows/doors (2024) with transferable warranty, heat pump (2 021), attic insulation added, roof (2014), freshly repainted exterior, two generator hookups, wood-burning fireplace, pellet stove, and pressure tank (2021). Main floor powder room has plumbing for main floor laundry. Downstairs has a rough in to add a kitchen. (id:19720)
Exit Realty Matrix
530 Edison Avenue
Ottawa, Ontario
With nearly 2,000 sq. ft. of thoughtfully designed living space by renowned architect Barry Hobin and built by Uniform Homes, this residence exemplifies premium craftsmanship and refined finishes. Located just steps from vibrant Westboro Village, top-rated schools, and an array of amenities, this home offers the ideal blend of luxury and convenience. Floor-to-ceiling windows flood the main floor with natural light, creating a bright and airy atmosphere that is perfect for entertaining. The open-concept layout includes a chefs kitchen with quartz countertops, stainless steel appliances, generous storage, and a walk-in pantry. The living area features soaring ceilings and a cozy gas fireplace, while a rear deck with a gas hookup offers seamless indoor-outdoor living. A main floor powder room adds everyday convenience.Upstairs, you'll find three spacious bedrooms, including a primary retreat with a spa-inspired ensuite and a walk-in closet. The upper level also features a second full bathroom and a conveniently located laundry room. The finished lower level includes an above-grade flex space ideal for a home office, media room, or potential fourth bedroom. Additional highlights include an attached garage, a second covered parking space in the rear lane, remote-control blinds, and ample storage. Enjoy luxurious, low-maintenance living in one of Ottawas most sought-after neighbourhoods. (id:19720)
Royal LePage Team Realty
13 Firwood Crescent
Ottawa, Ontario
Prime Investment Opportunity! This fully renovated bungalow features two self-contained units plus a separate bachelor suite, offering exceptional income potential or an ideal setup for multi-generational living. The main-level unit boasts a spacious, open-concept living and dining area, a modern kitchen with quartz countertops and stainless steel appliances, and in-unit laundry, along with a primary bedroom with ensuite, three additional bedrooms, a full bathroom, and a powder room. The lower-level unit includes three bedrooms, a full bathroom, an open-concept living/dining area, a full kitchen with quartz countertops and stainless steel appliances, and separate in-unit laundry. At the rear of the property, a private-entry bachelor suite provides extra rental income with its kitchenette, full bathroom, and laundry. Additional highlights include an enclosed garage, two separate heating & cooling systems, a large backyard with no rear neighbors, and ample driveway parking. Walking distance to Bayshore Shopping Centre and the future LRT station, and just minutes from Highways 417 & 416, Kanata Tech Hub, DND, schools, and shopping. Check out the attached financials in the attachment. This is an incredible opportunity for the right buyer! (id:19720)
Keller Williams Integrity Realty
3297 Findlay Creek Drive
Ottawa, Ontario
Welcome to this STUNNING 5-bedroom, 4-bathroom single family home (2022), where elegance meets modern comfort in a sought-after family-friendly neighborhood. Thoughtfully designed with an open-concept layout, this home boasts upgraded hardwood, tile, and plush carpeting, complemented by oak stairs and railings for a timeless appeal. The heart of the home is the gourmet kitchen, featuring custom cabinetry, quartz countertops, high-end appliances, and walk-in pantry, perfect for culinary enthusiasts. Pot lights throughout the home, large windows, and automatic blinds ENHANCE the airy ambiance with an abundance of natural light. The second-floor laundry room adds convenience, with a oversized linen closet, while the primary suite offers a LUXURIOUS retreat with a spacious walk-in closet and spa-like ensuite. The finished basement provides a 5th bedroom, a 4th full bath, and additional finished storage space, ideal for guests or extended family. A drywalled and painted garage, a dedicated mudroom area, and premium hardware and doors throughout showcase the homes attention to detail. Step outside to a fully fenced backyard, perfect for relaxation and entertaining. Located near Leitrim Station (O-Train), shopping, top-rated schools, and scenic parks, this home offers both luxury and convenience in a vibrant community. Your dream home awaits. Schedule a viewing today! 24 hours irrevocable. (id:19720)
Keller Williams Integrity Realty
223 Station Trail
Russell, Ontario
Welcome to 223 Station Trail, an exceptional home in the heart of Russell! Designed by award-winning builder Corvinelli Homes, this expansive Garnet model was crafted with families in mind. This home delivers unmatched space, comfort, and versatility in the highly sought-after Russell Trails community. The upper level boasts 5 generously sized bedrooms, including a luxurious primary suite with a spa-like 5-piece ensuite. Downstairs, the fully finished lower level adds incredible flexibility with three additional bedrooms (each with windows), perfect for extended family, guests, or a private living space. The basement can easily be converted back into a recreation area. The sellers are willing to provide a quote for the work. On the main floor, a dedicated office provides the ideal setup for remote work or study, while a bright and flexible front room bathed in southern exposure can serve as a formal sitting area or dining space to suit your family's needs. Step outside to your private backyard retreat, where a professionally landscaped, fully fenced yard surrounds a stunning inground (ozone) pool, hot tub, and embedded lighting, creating the ultimate setting for relaxation and entertaining. Perfectly located just steps from a paved fitness trail and within walking distance to both primary and secondary schools, this home is ideal for families of all ages. Experience the charm and vibrant community spirit that Russell has to offer. This exceptional home is ready to welcome you schedule your private tour today! The basement can easily be converted back into a recreation area. The sellers are willing to provide a quote for the work (id:19720)
Exp Realty
613 - 10 James Street
Ottawa, Ontario
Experience elevated living at the brand-new James House, a boutique condominium redefining urban sophistication in the heart of Centretown. Designed by award-winning architects, this trend-setting development offers contemporary new-loft style living and thoughtfully curated amenities. This stylish junior one-bedroom suite spans 537 sq.ft. of interior space and features 9-ft ceilings, floor-to-ceiling windows, exposed concrete accents, and a private balcony. The modern kitchen is equipped with quartz countertops, a built-in refrigerator and dishwasher, stainless steel appliances, and ambient under-cabinet lighting. The thoughtfully designed layout includes in-suite laundry and a full bathroom with modern finishes. James House enhances urban living with amenities including a west-facing rooftop saltwater pool, fitness center, yoga studio, zen garden, stylish resident lounge, and a dog washing station. Located steps from Centretown and the Glebe's finest dining, shopping, and entertainment, James House creates a vibrant and welcoming atmosphere that sets a new standard for luxurious urban living. On-site visitor parking adds to the appeal. (id:19720)
Engel & Volkers Ottawa
807 - 10 James Street
Ottawa, Ontario
Pictures are from renderings, finishes may vary. // Experience elevated living in this stunning Lower Penthouse Corner Suite at the brand-new James House, a boutique condominium redefining urban sophistication in the heart of Centretown. Designed by award-winning architects, this trend-setting development offers contemporary new-loft style living and thoughtfully curated amenities. This luxurious 2-bedroom + den suite spans 1,233 sq.ft. of interior space and features 9-ft ceilings, floor-to-ceiling windows, and exposed concrete accents, flooding the space with natural light. The suite includes two large terraces totaling 549 sq.ft., ideal for entertaining or relaxing, with water access and a gas rough-in for a BBQ. The modern kitchen is a culinary masterpiece, equipped with a custom oversized island, quartz countertops, built-in refrigerator and dishwasher, stainless steel appliances, and ambient under-cabinet lighting. A large walk-in closet near the entrance houses the in-suite laundry, offering both functionality and convenience. The primary bedroom features a spacious layout, while the 5-piece en-suite bathroom boasts a walk-in shower and separate tub. A second full bathroom and a versatile den, perfect for a home office or guest space, complete the thoughtfully designed layout. James House enhances urban living with amenities including a west-facing rooftop saltwater pool, fitness center, yoga studio, zen garden, stylish lounge, and a dog washing station. Located steps from Centretown and the Glebe's finest dining, shopping, and entertainment, James House creates a vibrant and welcoming atmosphere that sets a new standard for luxurious urban living. On-site visitor parking adds to the appeal. Other suite models are also available. (id:19720)
Engel & Volkers Ottawa
211 - 10 James Street
Ottawa, Ontario
Experience elevated living at the brand-new James House, a boutique condominium redefining urban sophistication in the heart of Centretown. Designed by award-winning architects, this trend-setting development offers contemporary new-loft style living and thoughtfully curated amenities. This stylish 2-bedroom suite spans 745 sq.ft. of interior space and features 10-ft ceilings, floor-to-ceiling windows, exposed concrete accents, and a private balcony. The modern kitchen is equipped with a sleek island, quartz countertops, built-in refrigerator and dishwasher, stainless steel appliances, and ambient under-cabinet lighting. The thoughtfully designed layout includes in-suite laundry conveniently located near the entrance and a full bathroom with modern finishes. James House enhances urban living with amenities including a west-facing rooftop saltwater pool, fitness center, yoga studio, zen garden, stylish resident lounge, and a dog washing station. Located steps from Centretown and the Glebe's finest dining, shopping, and entertainment, James House creates a vibrant and welcoming atmosphere that sets a new standard for luxurious urban living. On-site visitor parking adds to the appeal. Other suite models are also available. (id:19720)
Engel & Volkers Ottawa
1007 Offley Road
Ottawa, Ontario
Introducing an exquisite gem in the world of real estate a truly stunning and highly upgraded home that epitomizes luxury and sophistication nestled in the prestigious neighborhood of Manotick. The main living area isa testament to exquisite taste and contemporary style. Bathed in natural light, the open concept design seamlessly connects the living room, dining area, and gourmet kitchen, creating an ideal space for entertaining guests or enjoying quality time with family. High-end finishes, such as gleaming hardwood floors, custom lighting fixtures, and extra large windows, add an extra layer of allure to the ambiance. The chef's kitchen is a culinary enthusiast's dream come true with upgraded cabinetry, waterfall island and sleek stainless-steel appliances, elevating the kitchen's functionality and aesthetic appeal. As you venture outdoors, a backyard oasis awaits you with a large hot tub, and beautifully manicured gardens. This is certainly a must see! (id:19720)
Innovation Realty Ltd.
E - 40 Tayside Private
Ottawa, Ontario
A gem 2+1 room layout in the heart of Barrhaven, surrounded by top-ranked schools, community centers, and within walking distance to shopping malls, hospitals, etc. This unit is located on the third level with a quiet street-facing balcony to relax and enjoy the views. Two tiers of kitchen counters provide plenty of kitchen storage. Hardwood floors in the living room and soft carpeting in the bedrooms create a cozy feel. The primary bedroom offers a walk-in closet with an en-suite bathroom. The secondary bedroom and additional room/den share another bathroom, which gives more functionality. In-unit washer and dryer add convenience to your life. A private parking space is just steps away from the entrance, and a variety of visitor parking spaces provide more flexibility for your family and friends. Quiet neighbours and a well-maintained community make this ideal for personal use or as a nice income investment property. Open house on Sunday, April 6, 2-4:00 PM. Welcome! (id:19720)
Royal LePage Team Realty
508 Barrage Street
Casselman, Ontario
Step into this stunning 2023-built waterfront home, where contemporary elegance meets the peaceful charm of nature. Designed for both comfort and style, this 3-bedroom, 2-bathroom residence features high-end finishes, bright and spacious living areas, and an open-concept layout perfect for family living and entertaining. Thoughtfully with $20,000 of upgrades since purchased for new appliances, a reverse osmosis water filtration system, water softener system, tree clearing in the backyard, grass in the backyard, and window coverings. This home offers a modern kitchen with a walk-in pantry, a luxurious primary suite with a spacious walk-in closet, and elegant design details throughout.Enjoy breathtaking views of the South Nation River from your expansive rear deck, the perfect spot to relax, entertain, or soak in the beauty of your surroundings. The spacious backyard offers direct access to the water, making it ideal for outdoor enthusiasts.The expansive unfinished basement offers limitless potential, already roughed-in for 3 additional bedrooms, a full bathroom, and a second kitchen. Whether you choose to create a private in-law suite, a high-income rental unit, or a custom extension of your dream home, the possibilities are endless.Offering the perfect mix of natural beauty and modern convenience, this is a rare opportunity to own a waterfront retreat designed for both relaxation and future potential. Schedule your viewing today! (id:19720)
Exp Realty




