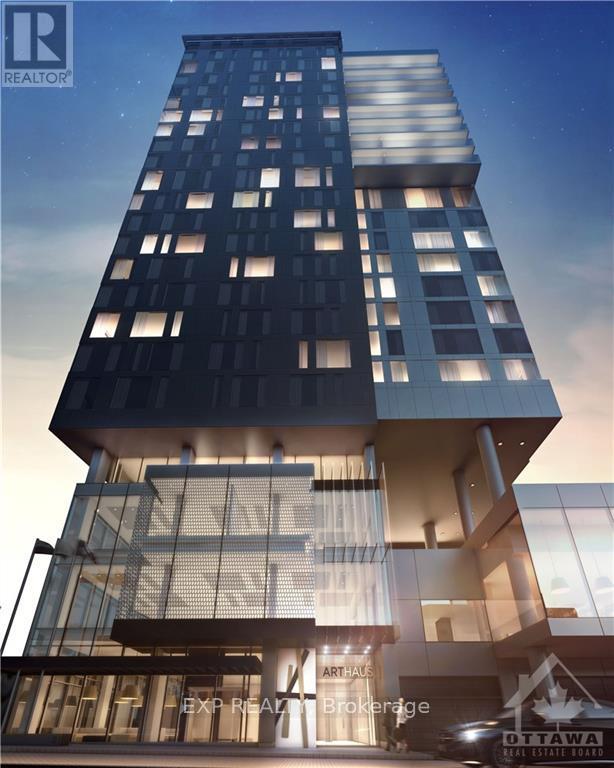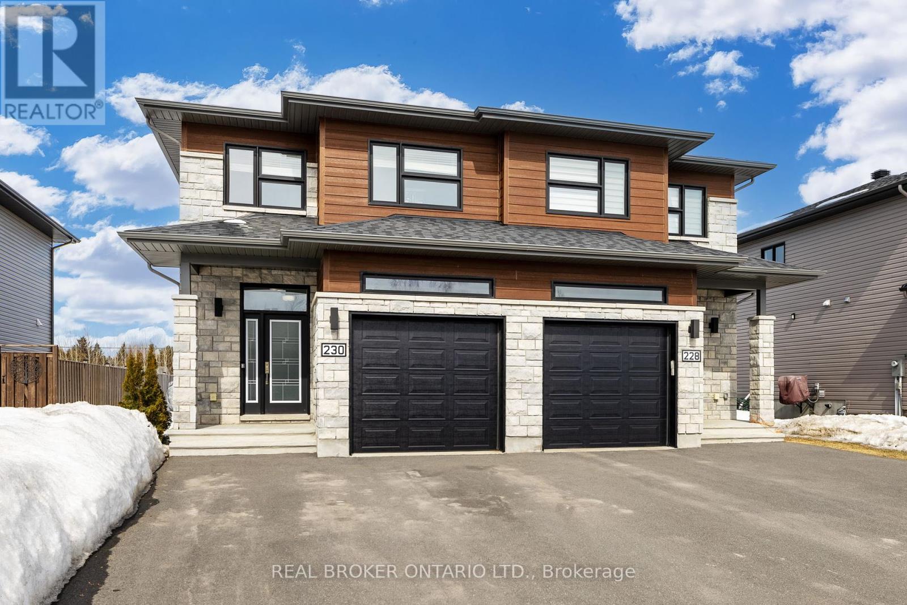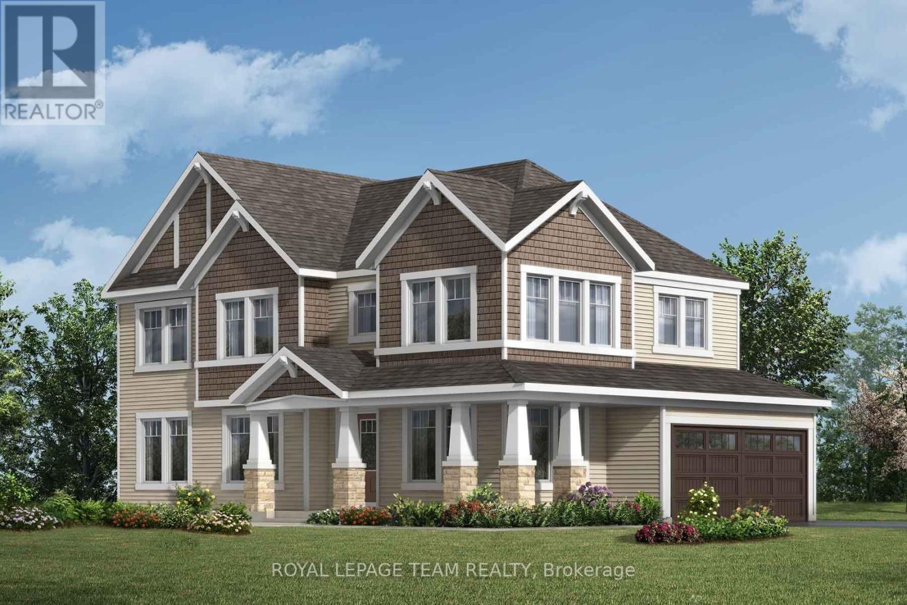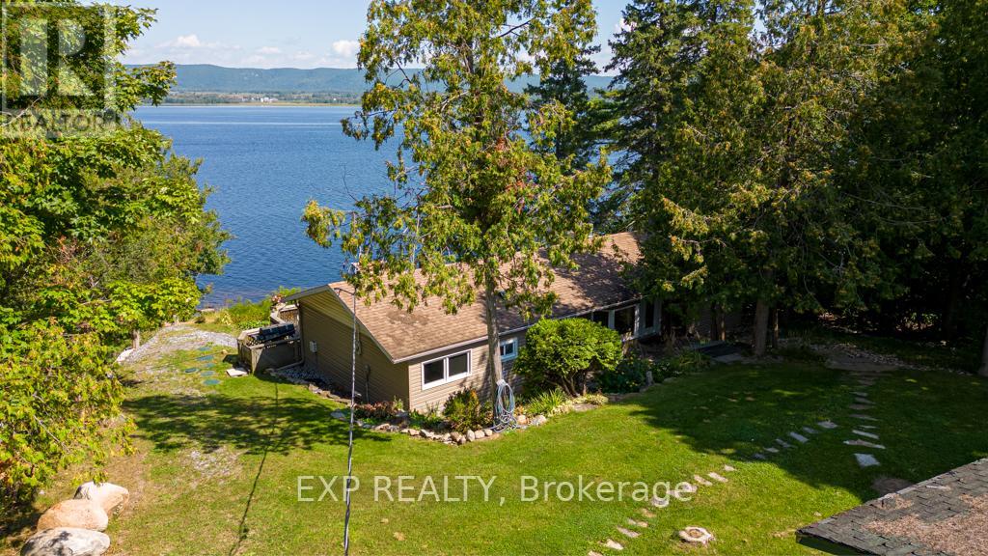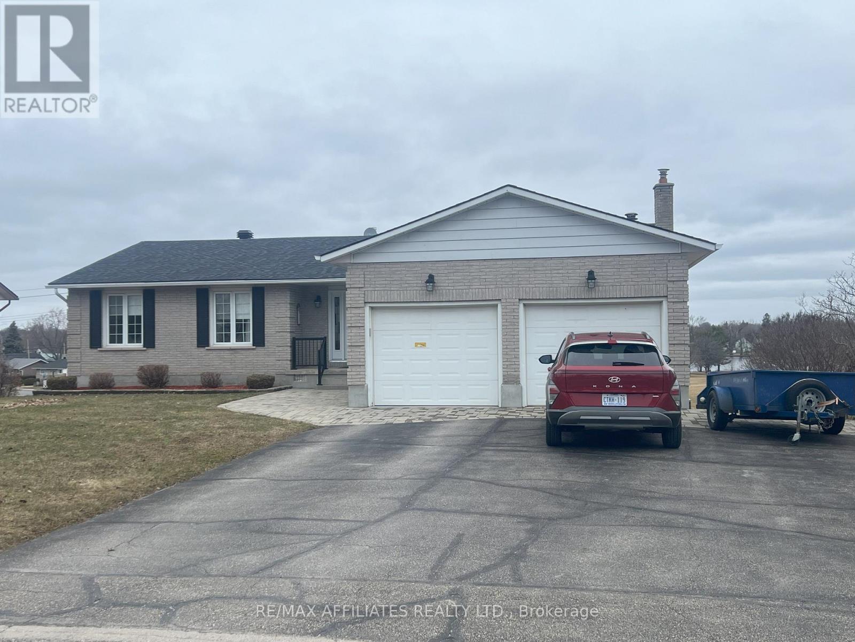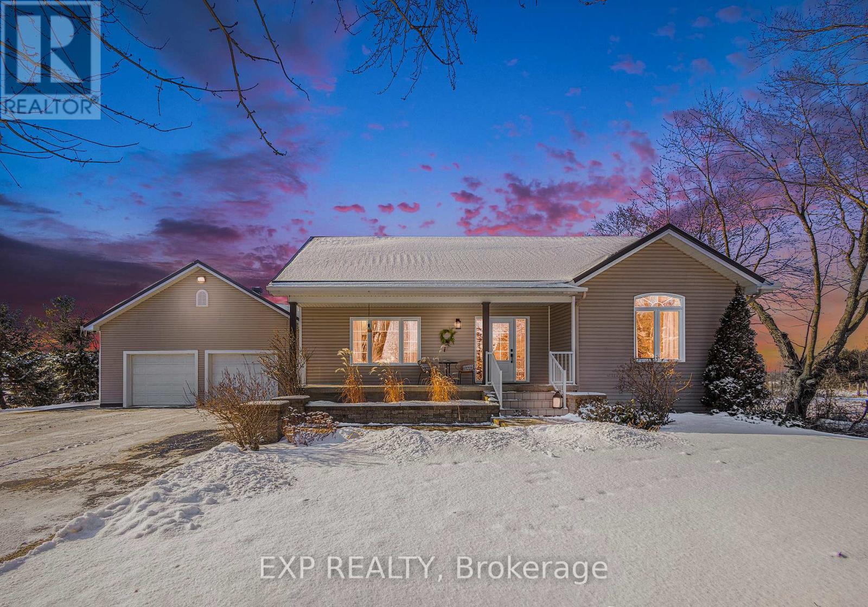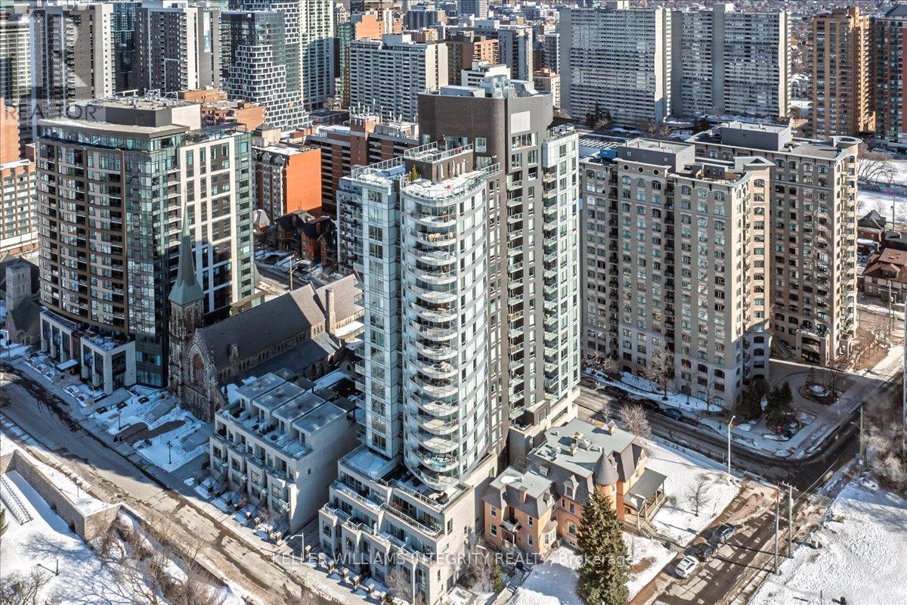Ottawa Listings
96 Palfrey Way
Ottawa, Ontario
Arrive and unwind in your new haven in the heart of Blackstone community! Step into an open-concept design with lofty ceilings, ideal for hosting in the combined living/dining areas. Explore your culinary skills in the exquisite fully equipped kitchen, featuring a generous centre island, a convenient servery &walk-in pantry, ideal for hosting memorable gatherings. Relax by the cosy fireplace in the spacious family room, creating the perfect ambiance for cherished evenings with loved ones. Enjoy the flexibility of a versatile office/bedroom on the main floor along with the convenience of a 3pc bathroom and mud room with side entrance. Upstairs, each bedroom boasts walk-in closets & access to a bathroom, along with the convenience of a dedicated laundry room. The lower level awaits your personal touch. Enjoy the outdoor sanctuary, where stamped concrete borders/walkways/patio and PVC fencing creating an atmosphere of privacy, peace and relaxation. Welcome home! (id:19720)
Royal LePage Team Realty
1903 - 20 Daly Avenue
Ottawa, Ontario
Discover luxury living at the Arthaus condo located in downtown Ottawa, situated atop Le Germain Hotel and attached to the Ottawa Art Gallery, Norca Restaurant and the Jackson Cafe. This 19th-floor corner unit features 569 square feet with incredible views of the city. The open-concept living space includes a chef-inspired kitchen with Euro-style appliances, quartz countertops, soft-close cabinets, and a porcelain backsplash. A spa-like bathroom, in-unit laundry, and bedroom with a nook perfect for a WFH set up. Extremely secure with fob-access only elevators. Residents enjoy exclusive access to a private lounge with a catering kitchen, formal dining, an entertainment centre with balcony access, a fitness centre, and a rooftop terrace with stunning city views and BBQs. Heating, cooling, and water utilities are included. Available April 1st. Photos are of a similar unit (same floor plan) due to current tenant occupancy. (id:19720)
Exp Realty
2147 Mer Bleue Road
Ottawa, Ontario
Unique opportunity located at 2147 Mer Bleu Rd, Orleans! This well-located split-level home on a generous 0.21-acre lot boasts valuable IG7H(21) zoning, offering incredible flexibility for homeowners and investors alike. Imagine the possibilities: live comfortably on the main level while operating your home-based business with a separate entrance on the lower level, or easily generate rental income by utilizing the lower level as a self-contained apartment. The main floor features a functional layout with 3 Bedrooms, an open concept living and ding, and a full bathroom. For added convenience, one of the original three bedrooms has been converted into a dedicated laundry room.The lower level is a significant asset, complete with its own private entrance, a full bathroom, and a kitchen, alongside a spacious and versatile recreation room. This setup is ideal for a secondary living unit or a dedicated commercial space. Benefit from the sought-after IG7H(21) zoning, which allows for a wide range of potential uses (buyer to verify with the City of Ottawa). This flexibility maximizes your investment potential and opens doors to various business ventures or rental strategies. Enjoy unparalleled convenience with this property's prime location, just steps away from large shopping plazas. Grocery stores, retail shops, restaurants, and essential services are all within easy walking distance, ensuring a convenient lifestyle for residents or tenants. Don't miss this exceptional chance to secure a versatile property in a highly desirable Orleans location. Whether you're seeking a live-work solution, a multi-generational living arrangement, or a smart investment with strong income potential, 2147 Mer Bleu Rd offers a unique and compelling opportunity. (id:19720)
Exp Realty
52 Madawaska Street
Arnprior, Ontario
Stacked Duplex in the heart of bustling Arnprior with estimated Income of 40K! A stones throw away to all of downtown's amenities. Both units are in turn-key condition. The first level is a spacious 2 bedroom, 1 bath unit with both front and rear entry, currently tenanted for $1500/mo. Upstairs unit is a large 1 bedroom, 1 bath unit and is currently vacant, expected market rent would be$1800-$2000/mo plus utilities. Both Units are separately metered, new furnace (2024) for main level and new heat pump (2024) for upper unit. If you're in the market you don't want to miss out on this one. Includes 4 Parking spots at the back. Expected 7.5% cap rate at the current numbers. (id:19720)
Right At Home Realty
274 Trail Side Circle
Ottawa, Ontario
WELCOME HOME to this absolutely beautiful home with no rear neighbours. Hardwood flooring throughout the house. The main floor foyer ushers you to the bright & inviting living, dining, family room with gas fireplace, kitchen & eating areas complete with 9ft ceilings with tons of living space. Bright, inviting & entertainment sized layout features large spaces & an open concept that makes this home an absolute delight. Gorgeous spacious kitchen with lots of cupboard space overlooks south facing backyard. The 2nd level boasts a convenient laundry & 4 good sized bedrooms including huge primary with 5piece ensuite & walk-in closet & another main bath. Fully finished lower level boasts of inviting rec room with in-law potential of a 5th bdrm, with 3pcs bathroom & tons of storage. This home is in a central location in the heart of Orleans Springridge neighbourhood close to lots of amenities, parks, schools, transit, shopping, and walking trails; with easy access to HWY 174. Closing date is flexible, this one is MOVE-IN READY. Book your viewing today! (id:19720)
Coldwell Banker Sarazen Realty
230 Argile Street
Casselman, Ontario
Welcome to 230 Argile Street. This stunning 2020 SACA built home is located in the heart of Casselman just outside of Ottawa. With its modern, open concept design, the main floor is flooded in natural light. Upstairs offers 3 generously sized bedrooms with a primary bedroom that includes a walk-in closet and stunning 3-piece ensuite. The large basement is perfect for entertaining or a home office. Dont forget the massive backyard with no rear neighbours. This home is still under its original Tarion warranty. 24hr irrevocable on all offers. (id:19720)
Real Broker Ontario Ltd.
6338 Ottawa Street
Ottawa, Ontario
Welcome to Richmond Meadows. Mattamy's new community located in the Village of Richmond. This BRAND NEW 3 Bedroom, 2 Full Bath / 1 - 2pcs bath & Loft is a detached NEW construction home; **Move-in November 2025**. Be the first family to enjoy living in Mattamy's stunning 2085 sq. ft. Woodland Corner model with an inviting wraparound front porch. The main floor boasts inviting open concept living/dining great room & multipurpose den w/engineered hardwood. Mudroom & 2pcs bath w/ceramic floor tile and convenient inside access to the 2 car garage. Kitchen boasts a large island w/breakfast bar, Quartz Countertops, Backsplash, separate eating area & patio doors to the backyard. The spacious great room features large windows w/natural light. The 2nd level features Oak Staircase 1st to 2nd, the cozy and spacious loft is perfect as an additional family-friendly room. Primary bedroom w/ensuite-Bath, walk-in closet & additional linen closet. 2 additional bedrooms, 1 full baths & laundry complete the 2nd floor. Lower level is unfinished although this home includes $70,000 design studio credit to customize this home (This would cover: finished basement with bathroom, 9' ceilings on the main floor, 4 bedroom plan AND additional $$$$ left over for the design studio!) Photos & Multimedia view are the MODEL home finishes & upgrades may differ. "HOME IS UNDER CONSTRUCTION". (id:19720)
Royal LePage Team Realty
1159 Halton Terrace
Ottawa, Ontario
Ottawa, Kanata! Single Family House for rent! Available June 1st! This home features 3 + 1 bedrooms + den and 3.5 bathrooms. Main level boasts hardwood floors and offers an open concept formal living/dining rooms. Bright Eat-in kitchen is spacious with stainless steel appliances (fridge, stove & dishwasher), ample cupboards and counter space w/breakfast island open to the family room with cozy gas fireplace! Patio door leads to a fully fenced, backyard with a deck, perfect for children or entertaining. The staircase leads to the second level with 3 beds and 2 full baths. Primary bedroom features a walk-in closet and 4 piece ensuite. Secondary bedrooms are of great size with large closets! Bedrooms are carpeted. Finished lower level offers the 4th bedroom, den/home office, 4pce bathroom, laundry and storage. Laminate floors in the basement. Central air. Single car garage with oversized driveway. Quiet, mature neighborhood close to recreation, schools, shopping, parks and transit! ***Some photos have been digitally staged.***Virtual tour ** This is a linked property.** (id:19720)
Uppabe Incorporated
805 - 179 Metcalfe Street
Ottawa, Ontario
Welcome to this bright and modern 1-bedroom, 1-bathroom condo at The Tribeca, offering exceptional value in the heart of downtown Ottawa - located just steps from Parliament Hill, Elgin Street, the Rideau Centre, Ottawa U, the Rideau Canal, LRT stations, and more! The unit features hardwood flooring, floor-to-ceiling west-facing windows, and a convenient open-concept layout ideal for professionals, investors, or first-time buyers. The sleek kitchen is equipped with stainless steel appliances and granite countertops, while the bathroom features a glass-enclosed shower and modern vanity. The primary bedroom includes a large walk-in closet, and space for a work or study area. Complete with in-unit laundry, an underground parking space (P4 #77), a full-sized storage locker (P4 #93), and a Farm Boy next door - this unit offers ultimate convenience. The building's amenities include an indoor pool, sauna, fitness centre, guest suites, rooftop terrace with BBQs, business lounge, and concierge services. The condo fees include heat, water, air conditioning, and building insurance - you only pay hydro! Unit 805 at 179 Metcalfe offers the ultimate downtown lifestyle, perfect for those seeking comfort, convenience, and connectivity in one of Ottawa's most desirable buildings. (id:19720)
Engel & Volkers Ottawa
2107 - 470 Laurier Avenue W
Ottawa, Ontario
Gorgeous Views! 2-bed end-unit Penthouse apartment has been impressively renovated and beautifully decorated. South and West panoramas give you sunshine all day, and a balcony for quality outside time. Renovated kitchen is stylish and functional, open concept living room area featuring hardwood floors & sunset views from your dining room! Plenty of space in the primary bedroom, with ensuite bath, bonus walk-through closet & in-unit laundry. Secure and well managed building boasts salt-water pool, hot tub, sauna, party room, guest suite, BBQs in courtyard and a lovely rooftop terrace. Underground parking spot and locker included. Move-in Ready! (id:19720)
Guidestar Realty Corporation
10 Qualicum Street
Ottawa, Ontario
Extremely rare and truly authentic mid-century modern home, built by one of Ottawa's most iconic builders, Bill Teron. This is a spectacular example of MCM architecture that brings the outdoors in, set on a massive 14,735 sq ft lot filled with mature trees and overlooking Graham Creek - your own private oasis in the middle of the city. Offering approximately 4,000+ sq ft of living space, this home features 5 bedrooms plus a dedicated office, 4.5 bathrooms, and a commercial-grade stone construction that stands the test of time. With rich hardwood throughout, complemented by two wood-burning fireplaces and two additional gas fireplaces, heated floors on main level this makes for a cozy ambience year-round. The formal living room with vaulted ceilings offers spacious wet bar with granite countertop along with the oversized dining room with views of the rear yard are perfect for entertaining. The second level features a primary bedroom suite with sitting area (& fireplace) as well as full ensuite, walkin closet and balcony access. Three more bedrooms, 5 piece bath and second-floor laundry for practical daily living. The fifth bedroom with 4 piece ensuite on the ground level is ideal as nanny, inlaw or guest space. The lower level den is perfect work from home space. Nearly every window & door in the home have been updated. Major mechanicals are in excellent shape, with new gas boiler furnace and new A/C. Step outside to find recent Ipe wood decks and a fully restored 100,000L gunite pool with an updated pump, new tile, diving board, and efficient heating from the main boiler. The oversized two-car garage includes a second-level storage area, level 2 EV charger and the wide driveway that fits up to four vehicles. An unbeatable location on a quiet boulevard with a handy turnabout directly in front of the lot. Bayshore Shopping Centre, the Queensway Carleton Hospital, and access to both the 417 and 416 highways and future Bayshore LRT stop are just minutes away (id:19720)
RE/MAX Hallmark Realty Group
4 - 313 Cresthaven Drive
Ottawa, Ontario
Discover this exceptional 2+2 contemporary and well-lit condo, offering a perfect blend of cozy living and convenience. With one outdoor parking spot included, this unit is ideal for those who value easy access and hassle-free living. Inside, you'll find a charming kitchen area equipped with appliances, making meal preparation a breeze. The expansive open-plan living and dining area is bathed in natural light, creating a warm and inviting atmosphere. Step out onto the balcony to enjoy beautiful views of the surrounding area. Convenient in-unit laundry ensures that daily chores are a breeze, adding to the comfort and ease of living in this condo. Located just a stones throw away from the bus station, Tim Horton, FreshCo, and Rexall, this condo offers unparalleled convenience for your daily needs. Plus, it's close to the Vimy Memorial Bridge, where you can enjoy stunning views of the Rideau River. This condo is available immediately, making it the perfect opportunity for those looking to move in quickly and enjoy all the benefits of this prime location. Don't miss out on this fantastic opportunity! Water, Hydro, Gas and Hot water tank rental fee paid by tenant, tenant needs to purchase condo tenant insurance. (id:19720)
Sutton Group - Ottawa Realty
185 Mac Beattie Drive
Arnprior, Ontario
Fabulous newly built bungalow featuring a stunning kitchen complete with Quartz Counters & Stainless steel appliances. Hardwood flooring and more. A lovely bright and sunny home with no back neighbours. This home offers 2 beds on main level and 1 bedroom on lower level, along with a finished lower level family room and a 3 piece bathroom. Close to all amenities in Arnprior you can walk to shopping and restaurant's, hockey arena. A fabulous place to call home. (id:19720)
Royal LePage Team Realty
2 - 24 Newhaven Street
Ottawa, Ontario
Simple, Straightforward, and Centrally Located 3 bedrooms lower-level unit. One Full bathroom. Large backyard. ALL-INCLUSIVE (Heat, Hydro, Central AC, Water, Internet) monthly rent. Available for occupancy NOW. Separate entrance at the rear of the bungalow. One parking spot is included. Guest Parking is available. Public Transit at the doorsteps. Bus Route # 82. Brand new Kitchen appliances. Fridge, Stove, In-suite Laundry (id:19720)
Royal LePage Team Realty
3094 Barlow Crescent
Ottawa, Ontario
Have you been searching for an incredible, modern, waterfront property that is move-in ready? A beautiful place to swim, fish and boat? Want to drive your snowmobile up the river to Constance Bay for dinner? Then you have come to the right place! Welcome to 3094 Barlow Crescent situated on the beautiful Ottawa River! This stunning bungalow has 100' of waterfront and has been completely renovated from top to bottom. Windows, doors, roof, wiring and siding (2012/13) as well as a Norweco Septic System (2020). The home offers an open concept layout overlooking the River and includes a custom Creation Unique kitchen which looks onto the living room area with propane Napoleon fireplace. Many more upgrades included with this home! If you are someone that works from home, no need to stay in the house; walk into your backyard Bunkie home-office which is fully equipped with hydro and Bell Fibe internet and then enjoy sitting on your dock or in your hot tub looking over the water to unwind. The crawl space also offers ample storage. The pictures do not do this home justice. See this one for yourself! (id:19720)
Exp Realty
74 Colonel By Crescent
Smiths Falls, Ontario
Every street has a premium lot location. This property has an unobstructed view of the Rideau River, parks and recreational areas. Enjoy a spectacular view of the Rideau River while sipping something fresh on your upper level screened in porch or ground level walk out patio. A large home quality built for the whole family by Gallipeau Construction. Sitting on a choice walkout lot on the prestigious Colonel By Cresent. A well-developed area of town with easy access to schools, parks, shopping & amenities. Boasting approximately 4000 sq ft of space, youre greeted by a wide foyer, a comfortable living rm, a formal dining rm, kitchen with breakfast bar & eating nook. There is an upper sunroom, a main floor Laundry & a mud room to the double car garage. Down the hall youll find a 4 pc. Bathroom, a spacious master with ample closet space and 3 pc. ensuite, plus two more good sized bedrooms. The lower level offers more expansive space beginning with a walk-out family room with gas stove, a games area with a welcoming wet bar, a 4th bedroom, a 3 pc. Bathroom, a huge recreation room or split this one into an exercise rm & home office. (Note there is an existing decommissioned indoor pool under the rec room floor joists. It may be possible to restore it if desired) plus a large storage rm & utilities rm. Radiant Hot water heat + heat pump air conditioning. Large pie lot & parking for 6 on the paved triple car wide driveway. Water $1260, Hydro $1672, Gas $1752, Reliance rental $1865, Taxes $6213. (id:19720)
RE/MAX Affiliates Realty Ltd.
D - 1109 Stittsville Main Street
Ottawa, Ontario
Flooring: Tile, Flooring: Hardwood, Flooring: Carpet Wall To Wall, Beautifully upgraded two bedroom condo with walk up! Minimum stairs to this unit as it is ground level. Hardwood floors in living, dining and kitchen. Beautiful kitchen with walk-in pantry/laundry room, all appliances included, all you need to do is move in! Generous Primary bedroom faces the forest, sit on your private patio and enjoy the privacy this home has to offer. Many upgrades to this home! Note: There are no restrictions to pets for this property. (id:19720)
Grape Vine Realty Inc.
1 - 519 Lyon Street N
Ottawa, Ontario
Centrally located 2-bedroom main-level unit in a triplex building. Two Full bathrooms. Private backyard - deck to be extended and fencing to be completed once the weather permits. Ceiling light fixtures are being upgraded. The monthly rent includes heat and Water. One parking spot is included at the front of the building. Available for occupancy NOW. Washer, Dryer, Dishwasher, Fridge, Stove, In-suite Laundry. Located close to Lyon and Arlington intersection. (id:19720)
Royal LePage Team Realty
814 Feather Moss Way
Ottawa, Ontario
This beautifully updated 4+1 bedroom family home is nestled on a quiet street in the desirable community of Riverside South. Offering a large pool-sized fenced lot, this property provides heaps of outdoor space for family fun and relaxation. Step inside to the discover a large entryway open to the living/dining areas with large windows providing natural light throughout. The heart of the home is the custom Laurysen kitchen (2023) featuring sleek quartz countertops, under-cabinet lighting, stainless appliances and a gorgeous backsplash. Cozy up in front of the fireplace in the family room off the kitchen overlooking the deck and backyard. Upstairs, all of the bedrooms are generously sized, offering plenty of space for everyone. The spacious primary bedroom offers a large walk-in closet and a 5-piece ensuite that includes a double vanity w/quartz countertops, a separate shower and a soaker tub. The finished basement recreation room provides extra space for entertaining, relaxing, gaming or setting up a play area. The home has been freshly painted and the lighting has been updated which beautifully contributes to the bright and modern atmosphere. The entire home is carpet-free and equipped with a three-stage whole home HEPA UVB air purification and filtration system, ensuring optimal air quality for your family. Outside, the 28x21 deck is ideal for BBQs, outdoor dining, or simply relaxing, while the 10x12 custom shed provides additional storage space for all your outdoor equipment and toys. The convenient main level laundry/mudroom makes daily chores a breeze. With a double garage and a 6-vehicle laneway, parking is never an issue. The Generlink connection ensures peace of mind during power outages should you wish to connect a generator. The new roof shingles (2024) provide an additional layer of security for years to come. This home combines modern updates, spacious living and a fantastic location in Riverside South! (id:19720)
Royal LePage Performance Realty
63 Bristling Crescent
Ottawa, Ontario
Beautiful 4 bedroom + den, 3.5 bathroom Mattamy Sandpiper model boasting a 3,000 sqft design + fully finished basement & over $150k in upgrades! Located on a PREMIUM LOT in the family-friendly neighbourhood of Half Moon Bay, this home offers a like-new feel, has been meticulously maintained & is freshly painted throughout. Step into a spacious tiled foyer featuring a walk-in closet and be wowed by the engineered hardwood floors, granite countertops, pot lighting and plenty of windows for natural light. Sizeable custom mudroom located off of the garage offering tiled flooring & built-in shelving - an organizational dream! Entertaining was made easy with a generously sized chef's kitchen with quartz counters, huge island with seating for 5, stainless steel appliances, plenty of cabinetry with crown moulding accent, tiled backsplash, walk-in pantry and pot & pan drawers. Adjacent to the kitchen, a spacious formal dining room provides the perfect setting for hosting family gatherings or elegant dinner parties. From the kitchen, step through sliding glass patio doors to enjoy direct access to a large composite deck and turf backyard ideal for BBQs and low-maintenance outdoor fun. Relax in the cozy family room with a floor-to-ceiling tiled gas fireplace, coffered ceiling, and stylish wood mantle. Upstairs, the spacious primary suite features an accent wall, walk-in closet, and spa-like 5 pc ensuite. Three additional bedrooms on the second level each have their own walk-in closets. Convenient 2nd floor laundry with sink and storage. Living quarters are continued in the lower level where you will find a fully finished basement, living room with fireplace, large rec room with wet bar, a home gym and luxury 4 pc bathroom with Jacuzzi tub. Excellent location, only steps away from top-rated schools, shopping, Minto Rec Centre, public transit, scenic parks & so much more! (id:19720)
Exp Realty
481 Paul Metivier Drive
Ottawa, Ontario
Welcome to this beautifully maintained home in a highly sought-after neighborhood! Featuring hardwood floors throughout the main level, a cozy electric fireplace in the dining area, and an open-concept kitchen and living space with stainless steel appliances, granite countertops, and ample storage, this home blends comfort and style. Upstairs, you'll find a spacious primary suite with a walk-in closet and private 3-piece en-suite bath, two additional bedrooms, a computer nook, and another full bath. The fully finished basement offers a large rec room, an extra bedroom, a 2-piece bath, and laundry. Outside, enjoy a fully fenced backyard with a large storage shed. Close to schools, shopping, transit, parks, and golf, this move-in-ready home checks all the boxes. Book your private showing today. Opportunities like this don't last! (id:19720)
Exp Realty
1508 St Andre Road
Russell, Ontario
Well maintained 2 bedroom (PLUS 2 bedroom in-law suite!) bungalow in a peaceful country setting of Embrun offering the added BONUS of INCOME GENERATING SOLAR PANELS (approx. $11K/year!). Enter to find a bright open concept living/dining area with cathedral ceilings, overlooked by updated kitchen (remodelled 2023 ), boasting eat-in breakfast bar, Dekton countertops & ample cabinetry. Double French doors in kitchen provide direct access to covered/screened porch area. Head onwards to find 2 main floor bedrooms served by a 5pc bathroom with corner tub & separate enclosed custom shower. The fully finished lower level is a spacious 2 bedroom in-law suite with recreation room, large kitchen, 3pc bathroom with custom walk-in shower & utility/laundry space with heated flooring. Step outside to enjoy private surroundings with no rear neighbours & plenty of green space to relax, garden & enjoy! Oversized double car garage with storage and large 18x15 feet office with heated floors. An abundance of storage for your at home business!! Long lasting metal roof, GENERAC (automatic). Water softener (2025). 200 Amp. Book a showing today! (id:19720)
Exp Realty
18 - 251 Bruyere Street E
Ottawa, Ontario
This 2 bed 2 bath, 2 balcony, pet friendly multi-level townhome is a must-see! Located inside The Wedge (a special community tucked away just steps from the Ottawa River, Bordeleau dog park w/ tennis courts, mature trees & a canoe/kayak launchpad onto the Rideau River, Stanley Park & the walking bridge to New Edinburgh). #NOTBORING This property boasts approximately 1,281 sq. ft. of living space (cubcasa floor plan). Foyer has a double closet w/ thoughtful cubbies & loads of storage underneath the full length of the foyer. Full sized laundry w/ folding table. Custom patio doors that span the full length of the living room that opens to your 1st balcony, a wood-burning fireplace surrounded by built-in shelving, a gorgeous kitchen w/ quartz counters, a pantry & broom closet, open shelving, a separate coffee/martini bar, a breakfast bar, upgraded floor tiles, garbage/recycling & spice rack pull-outs, a cute little nook for your home office & a dining room that's large enough for a sofa! Upstairs, you will find a loft-style primary bedroom, a 2nd guest bedroom/office/glam closet, PAX closets & the main upgraded bath. Venture a little further to your own rooftop terrace! Only 2 in this development have this. You'll love the views of treetops & the stars at night. Time for a BBQ or maybe an urban garden? There are so many updates throughout, including triple-pane European windows (opening at the top & full side for easy cleaning), a top-of-the-line German-made door offering a multiple locking system, stipple removal, upgraded lighting, & a custom shed (super tall to store your kayak & firewood)...so much character & right in front of your parking. Central air & high-efficiency furnace (2020), front door (2019), Windows & huge double-length balcony doors (2018). Fridge w/ ice & water (2023). Lowest condo fees around at $366.03 mos. ( roof, building, snow removal) Ducts, fireplace & lint trap cleaned by TopHat (2024). Listing agent is the owner. 24-hour irrevocable. (id:19720)
Right At Home Realty
1006 - 428 Sparks Street
Ottawa, Ontario
Welcome to Cathedral Hill, where luxury and sustainability blend seamlessly! This exceptional northwest-facing corner unit boasts breathtaking panoramic views of Ottawa's iconic landmarks, including the Ottawa River, Parliament Hill & LeBreton Flats. Unique layout offered as it was originally set to be 2 units but now 1 custom unit with 2 balconies! Flooded with natural light from expansive windows, this condo features 9 feet ceilings and stunning engineered hardwood floors + tile throughout. Upon entry, you're greeted by a welcoming foyer that leads into the open-concept layout. The modern European-style kitchen is a true standout, featuring energy-efficient appliances with panels matching the cabinets, sleek quartz countertops, and a spacious island overlooking the dining area. The breathtaking living room, with its captivating views, provides access to the first of 2 balconies & a custom accent wall that hides a walk-in pantry & walk-in closet offering ample storage space. The spa-inspired 4-piece bathroom boasts a rainfall glass shower & a deep soaker tub, creating a serene retreat. The primary bedroom is generously sized, with a wall of closets & custom-built organizers, as well as a beautiful 4-piece ensuite with a glass shower + dual vanity. The secondary bedroom opens onto the second balcony, while a dedicated office with glass walls offers a quiet and inspiring workspace. Additional features include underground parking, equipped for an electric vehicle & a double storage unit. Cathedral Hill's outstanding amenities include an executive concierge, an elegant party room with kitchen + bar, a fitness center with a sauna and steam shower, a dog-washing station, a car washing station, a workshop, and 2 guest rooms available for rent. Enjoy front row seat to the Canada Day & Casino Lac Leamy fireworks! Surrounded by lush nature & parkland, this condo is ideally located just steps from fine dining, festivals, the LRT station & so much more! (id:19720)
Keller Williams Integrity Realty



