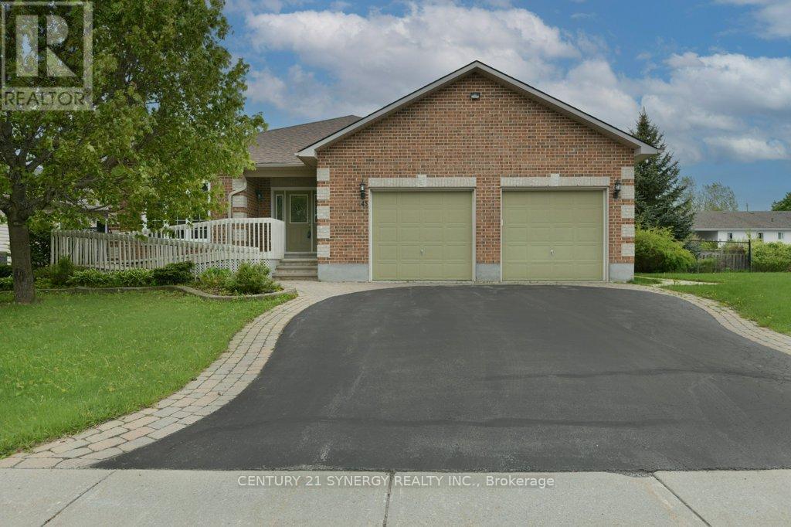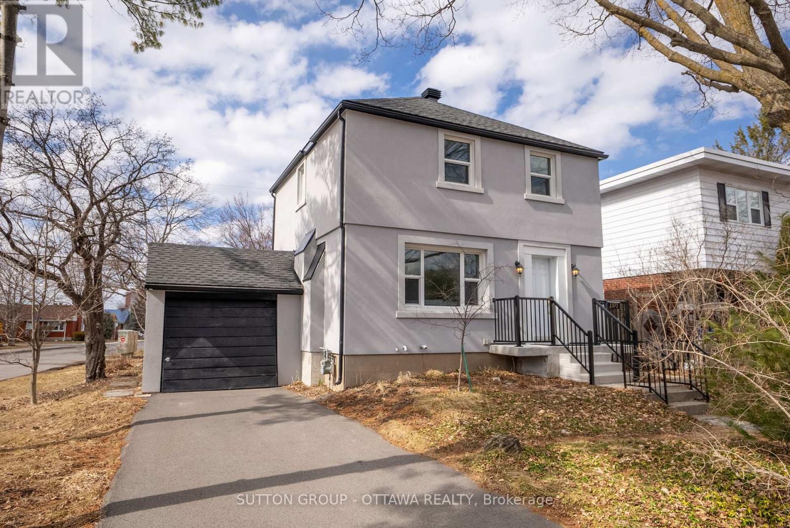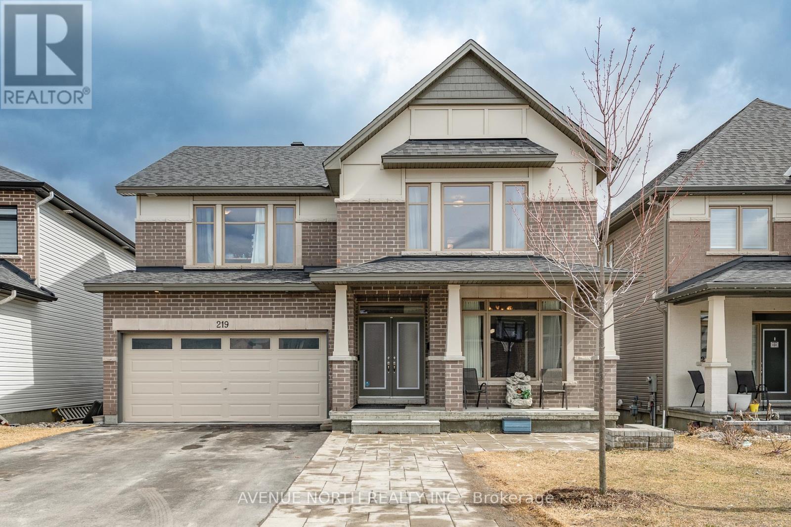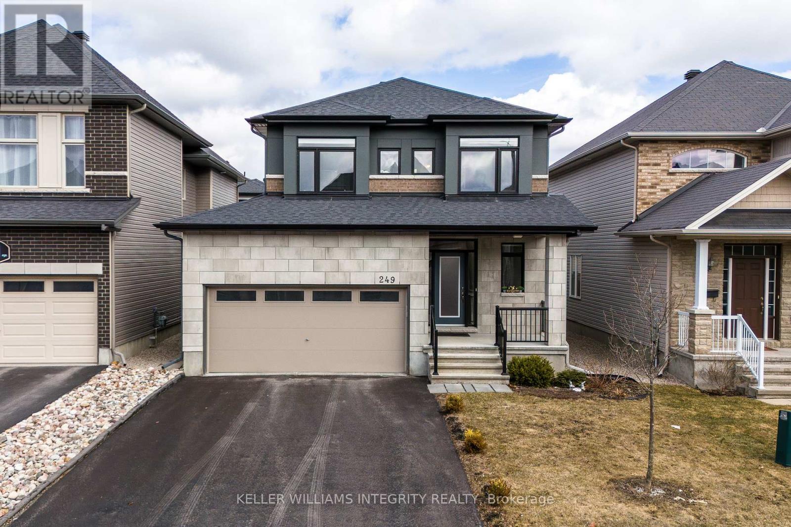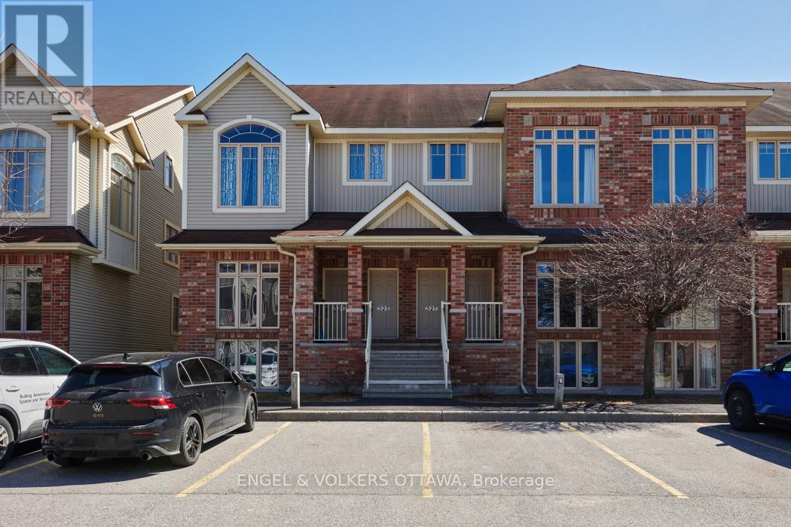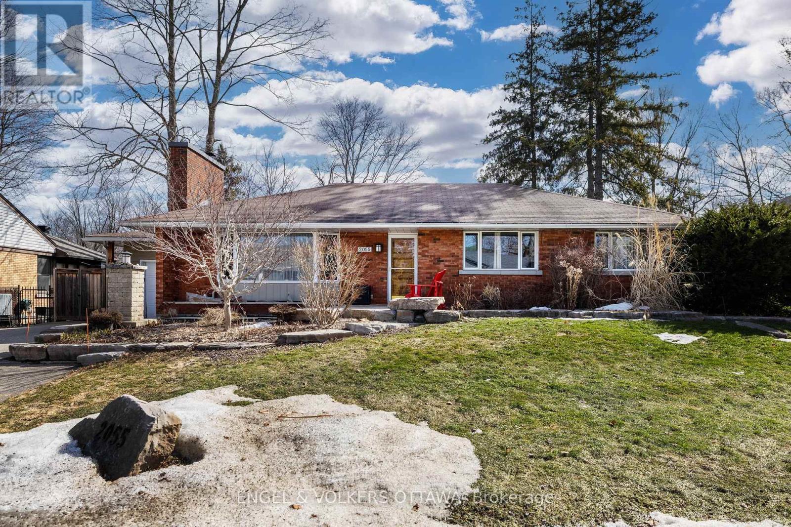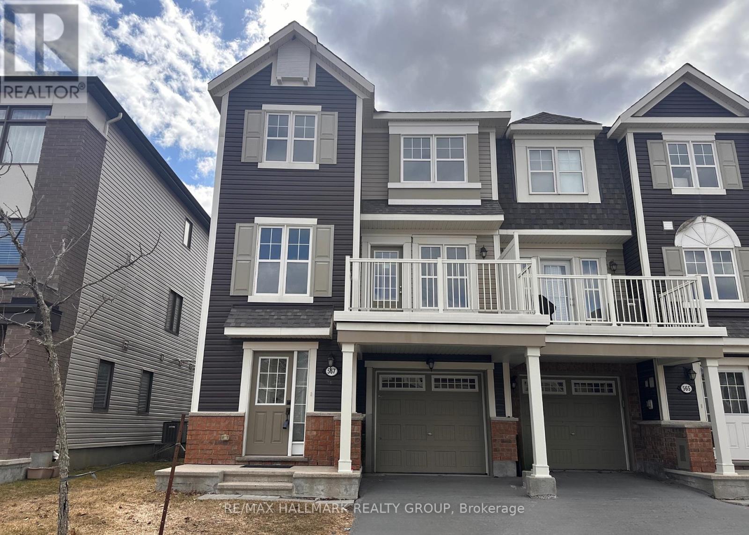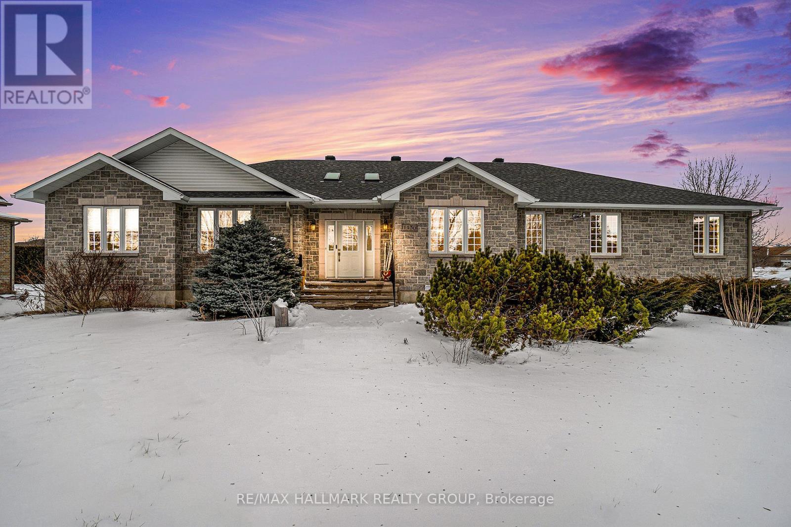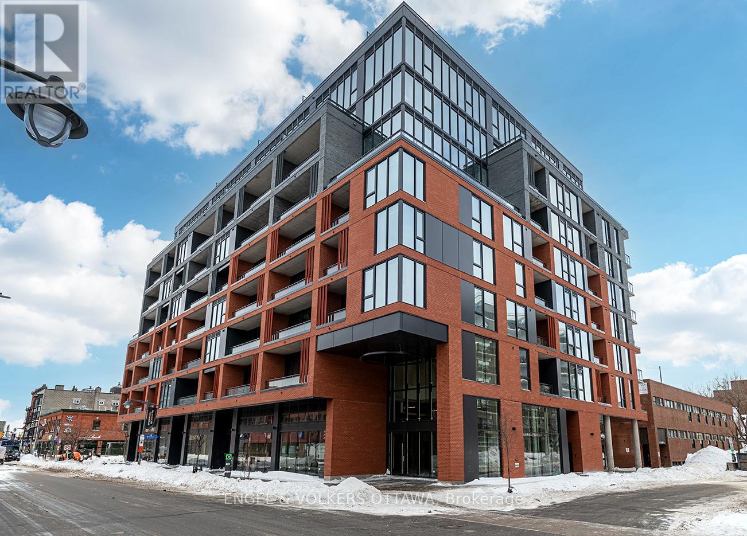Ottawa Listings
3363 Cambrian Road
Ottawa, Ontario
Location! Location! Location! A rare gem, this beautifully upgraded and meticulously maintained 2 Bed 2.5 Bath lower-end unit is one of only four Iron models in this sought-after stacked townhome community by Monarch. Located in the heart of Stonebridge, this home offers the convenience of two parking spots and is ideally situated near schools, shopping, minto recreation center and all essential amenities. The main floor features a spacious and unique layout, including a separate kitchen, open-concept dining/living area, two separate entrances, and a convenient partial bath, all bathed in natural light. The upgraded kitchen is a chefs dream, showcasing stunning cabinetry, granite countertops, stainless steel appliances, and pot lights that add an elegant touch. On the lower level, you'll find a generously sized master bedroom with a luxurious ensuite, a main bath, a second bedroom, and a laundry area. Every bathroom has been thoughtfully upgraded with granite countertops, and the entire home has been freshly painted and professionally cleaned, ensuring a modern and polished look. This stunning unit is move-in ready and designed to impress perfect for those seeking a comfortable and stylish living space. Don't miss the opportunity to make this exceptional home yours! House is vacant and ready to move! Go & Show! (id:19720)
Keller Williams Integrity Realty
1100 Ballantyne Drive
Ottawa, Ontario
*Open house Sunday April 13th from 2-4pm* Step into this beautifully maintained 3-bedroom townhome offering exceptional value with no condo fees. Nestled in a sought-after neighbourhood, this home is perfect for first-time buyers, young families, or anyone looking to downsize without compromise. The open concept main level is filled with natural light, creating an airy, welcoming space ideal for everyday living and entertaining. The renovated bathroom adds a modern touch, while the fully finished basement offers extra living space complete with a cozy fireplace perfect for movie nights or quiet evenings in. Enjoy peace and privacy with no rear neighbours, and take comfort in being just minutes from top-rated schools, parks, shopping, and transit. Fenced-in low-maintenance backyard, and a layout that has been thoughtfully designed to maximize living space. This is your chance to get into a great area at a great price. Don't miss out schedule your viewing today! (id:19720)
Century 21 Synergy Realty Inc
145 Vaughan Street
Mississippi Mills, Ontario
Welcome to this impressive NeilCorp bungalow, beautifully situated on an oversized lot in the heart of Almonte. Custom-built in 2005, this thoughtfully designed home perfectly blends comfort and accessibility. Enjoy the convenience of wheelchair-accessible entry via the front ramp or the lift-equipped, spacious two-car attached garage. Inside, discover two comfortable bedrooms, a versatile den ideal for an office or guest space, and a charming screened-in porch perfect for enjoying relaxing moments. This home boasts durable and attractive hardwood, tile, and laminate flooring throughout. It is extensively equipped for accessibility, featuring a stair lift and elevator connecting the main floor to the fully finished lower level. Bathrooms include ceiling-mounted accessibility transfer bars to aid with safe and comfortable bathing. Specialized furnishings, such as an air bed specifically designed for disabled individuals and twin adjustable beds, further enhance the home's accessibility and daily comfort. The lower level offers additional living space, including a cozy family room, a convenient laundry area, a full bathroom, and a practical workshop. A built-in generator ensures continuous comfort and reliability. Outside, the expansive yard provides ample space for gardening, entertaining, or simply relaxing in peaceful surroundings. This accessible and comfortable bungalow is ready to welcome you home in beautiful Almonte. No conveyance of offers until 4pm on Tuesday April 22, 2025. 24 hour irrevocable on all offers. (id:19720)
Century 21 Synergy Realty Inc.
1371 Woodward Avenue Se
Ottawa, Ontario
Welcome to this lovely two-story home in the heart of Carlington. It is a true gem that effortlessly combines modern comfort with classic charm. With 3+1 bedrooms and a renovated main bathroom, this residence offers ample space for a growing family or those who simply enjoy having room to breathe. The attached single car garage adds convenience, making everyday life just a little bit easier.Step inside to discover a welcoming, bright, painted, updated kitchen with living and dining areas - that reflect both style and functionality. The fully finished basement is a versatile space, featuring an additional bedroom perfect for a play room, rec room, entertainment area, gym, or even an area for guests. Situated on the quiet part of Woodward, this home sits on a desirable corner lot with a large fenced backyard. It's an ideal setting for entertaining friends and family or simply enjoying some peaceful outdoor time, and maybe even starting a garden. There's plenty of room for kids to play and pets to roam freely. Families will appreciate being in a great school catchment area with access to excellent educational choices. Being so close to the experimental farm is a huge bonus for weekend fun. The community vibe here is amazing and it is definitely awesome to watch this location grow into such a beautiful community. This charming home truly offers everything you need for comfortable living on one of Ottawa's growing and highly sought out neighbourhoods. Roof 2016, bsmt windows 2017 / others 2008. Bathroom renovated 2022, kitchen 2023, HWT 2015 bsmt 2023/2024 Exterior and stucco 2017, ext steps landing 2024 (id:19720)
Sutton Group - Ottawa Realty
168 Turquoise Street
Clarence-Rockland, Ontario
Welcome to 168 Turquoise St! This corner end-unit townhome, built by Longwood, offers just under 2,200 square feet of thoughtfully designed living space and includes $25,000 in upgrades. The main floor features a bright, open-concept layout with spacious living and dining areas, complemented by a stunning kitchen with quartz countertops, ample cabinetry, and a walk-in pantry. Upstairs, you will find hardwood flooring throughout, a primary bedroom with a private 5-piece ensuite, and two additional bedrooms served by a full bathroom. A convenient second-floor laundry room and an additional space ideal for a home office or study add to the functionality. The finished basement includes a generous rec room perfect for a gym, home office, or playroom, along with excellent storage space. This family-friendly home is move-in ready. Dont miss your opportunity to make it yours! (id:19720)
Keller Williams Integrity Realty
29 Kimberwick Crescent
Ottawa, Ontario
Nestled in a charming and peaceful pocket of Ottawa, this home is just a stone's throw from a park, walking paths, and the river. Upon arrival, you'll immediately notice the newly upgraded walkway and modern front door, setting the tone for what is inside. As you step through the door, you will be greeted by a warm and inviting atmosphere, enhanced by beautifully renovated hardwood floors that flow seamlessly through the main living areas. New windows allow natural light to flood the space, offering views of the backyard oasis complete with a hot tub! This 3-bedroom townhome is perfectly situated in a family-friendly neighborhood, offering access to top-rated schools and local amenities. It provides a peaceful environment with everything you need just a short distance away. Well-maintained and designed for modern living, this home features a spacious and functional layout that's ideal for family life. (id:19720)
Royal LePage Performance Realty
1340 Georges Vanier Drive
Ottawa, Ontario
Tucked away on a serene, wooded 1.99-acre lot, this custom-designed executive home offers the perfect balance of privacy, elegance, and proximity, just a 10-minute drive from the amenities of Orléans. Manicured perennial gardens, mature trees, and a long, inviting driveway create a warm and impressive welcome, while permanent under-eaves holiday lighting adds year-round charm and functionality.Inside, the open-concept layout is bathed in natural light, featuring soaring ceilings and refined finishes. The heart of the home is the renovated kitchen, designed with granite counters, a classic backsplash, and tile flooring. It flows seamlessly into the living and dining areas, making it ideal for both daily living and entertaining.The main-floor primary suite is a true retreat, complete with a walk-in closet and a beautifully renovated ensuite bathroom. A fourth bedroom on this level adds versatility, whether used as a guest room, office, or space for multi-generational living. Upstairs, two additional bedrooms each offer hardwood flooring and their own private, updated ensuite bathrooms, providing a comfortable and private layout for family or guests.The fully finished basement offers endless potential, with space for a home theatre, gym, games room, or any other need that suits your lifestyle. This home also features a composite slate tile roof with a transferable 50-year warranty, updated windows throughout, a high-efficiency furnace and air conditioner, and a spacious double-car garage with extra room for a workshop or storage.The professionally landscaped yard was designed for year-round enjoyment, with blooming perennials and peaceful wooded views creating a tranquil outdoor escape. Located minutes from Camelot Golf Course and all the shops, schools, and services of Orléans, this is refined country living at its best, offering space, privacy, and timeless comfort without sacrificing convenience. (id:19720)
RE/MAX Hallmark Realty Group
569 Paakanaak Avenue
Ottawa, Ontario
Unveiling a masterpiece of modern living: this stunning 2024 EQ Homes Quentin-model, detached residence in sought-after Findlay Creek! Thoughtfully designed with high-end upgrades, a neutral palette and smart home finishes, this 3-bedroom, 3-bathroom home offers refined living in a vibrant community. A grand foyer welcomes you with soaring ceilings and gleaming ceramic tile. Red oak hardwood floors stretch across both levels, leading to an open-concept living area where 18-foot ceilings and expansive windows frame a serene backyard with no rear neighbours. A gas fireplace creates a cozy ambiance, while the gorgeous kitchen boasts a quartz waterfall island, statement pendant lighting, black stainless steel appliances and a walk-in pantry/mudroom with garage access. Step out through glass sliding doors onto the covered deck with gas bbq line, and enjoy the privacy of this fully enclosed yard with 7-foot PVC fence. Upstairs, the spacious primary suite is a private retreat with a spa-like ensuite and walk in closet. Two additional bedrooms, a second full bath with a deep soaker tub, and a convenient laundry room complete this space.The bright lower level offers endless possibilities. Enjoy proximity to top-rated schools, the gorgeous Findlay Creek boardwalk, cultural hotspots and shopping, while effortless commutes via the 417, OC Transpo, and the soon-to-arrive LRT station place downtown Ottawa within easy reach for endless adventures. (id:19720)
Royal LePage Team Realty
15 Trailway Circle
Ottawa, Ontario
You will know when you arrive as this stunning enclave by Inverness Homes is like no other in the city! Beautifully landscaped lot PLUS your western facing backyard is on the golf course that is ALWAYS exceptionally manicured & GORGEOUS year round! These homes demand attention because of their very creative elevation & gorgeous brick selection, FULL brick surround! A newer home in a mature neighbourhood, you can't get better than that! The second you step inside the home your eyes are drawn to the black windows that frame the gorgeous landscape, not the kind of view one tires of! 8" white oak hardwood PLUS a splendid tile selection of oversized tiles cover the floor in this LUXURIOUS home. The great room ceilings are over 15 feet high! The trend setting kitchen & baths are right out of a magazine. Chef's appliances! This genius floor plan allows you to live in the home as a bungalow or 2 story, this could be a FOREVER home thanks to the primary on the main! 9-foot ceilings in the BRIGHT unspoiled lower-level c/w rough in for full bath, big windows allow for additional legal bedrooms! Exceptional community with easy quick access to beautiful Amberwood pathway & so much more! Unmatched! (id:19720)
RE/MAX Absolute Realty Inc.
27 Cleadon Drive
Ottawa, Ontario
Welcome to Crystal Beach! This beautifully updated 3+2 bedroom High Ranch sits on a generous lot with a must-see backyard featuring a spacious deck, mature trees, and privacy hedging that creates the perfect outdoor retreat. Inside, the home offers two full bathrooms and a functional layout ideal for families or multigenerational living. The main level features a bright living space and a modernized kitchen (Spring 2019), along with a refreshed full bathroom (Spring 2019) and three spacious bedrooms.The fully finished lower level adds even more versatility with a large Rec room, two additional bedrooms, and a full bathroom perfect for guests, a home office, or teen hangout. Extensive upgrades ensure peace of mind, including attic insulation (blown cellulose to R60), baffles, air sealing around the plumbing stack and bathroom exhausts, and improved energy efficiency (August 2021). (id:19720)
RE/MAX Affiliates Boardwalk
653 La VÉrendrye Drive
Ottawa, Ontario
Welcome to 653 La Vérendrye Drive - a beautifully reimagined family residence in the sought after Beacon Hill community.This fully renovated home features all-new electrical, spa-inspired bathrooms, contemporary flooring, and upscale finishes throughout.The main floor offers a defined layout designed for everyday living and effortless entertaining: a modern kitchen with stainless steel appliances, brushed gold hardware, two tone cabinetry, quartz countertops, a bright breakfast nook, a formal dining area, and a spacious living room centered around a cozy gas fireplace with cultured stone wall. A sunlit reading nook adds warmth and charm, while the generous mudroom complete with garage and backyard access offers the flexibility to double as a secondary laundry space. Upstairs, the serene primary suite features a generous closet space and an elegant ensuite bath. Two additional bedrooms complete the upper level, one with its own private two-piece ensuite, alongside a full main bathroom.The fully finished lower level expands your living options with a large rec room or secondary living space, a full bathroom, a private bedroom with a walk-in closet, and a dedicated storage area. Whether for extended family, guests, or potential rental income, this lower level offers incredible flexibility. Just steps from some of Ottawas top-ranked schools, this home is perfect for growing families. Enjoy walks to the Ottawa River, year-round recreation, and seamless commuting via Blair LRT, the Queensway, and Montreal Road. You don't want to miss out on this move-in ready property! (id:19720)
Exp Realty
219 Reisling Way
Ottawa, Ontario
Welcome to this stunning Claridge Kawartha Model home located in the desirable Findlay Creek neighborhood. This spacious 4-bedroom, 5-bathroom beauty offers an abundance of luxurious features. The open-concept living and dining rooms, featuring beautiful hardwood floors, create a warm and inviting atmosphere. The kitchen is a chef's dream, with elegant granite countertops, large tile flooring, all stainless steel appliances, and a bright eat-in area. The family room, with its cozy fireplace, is perfect for relaxation. The primary bedroom is a true retreat, complete with a 5-piece ensuite and a walk-in closet. A third bedroom offers a convenient cheater ensuite, while the fourth bedroom includes its own private ensuite and closet space. Enjoy the convenience of a second-floor laundry room. The finished basement provides a large recreation room and a 3-piece bathroom, along with plenty of storage space to suit your needs. The mudroom off the main floor adds extra functionality. Outside, a spacious 2-car garage and a large deck with no rear neighbours offer privacy and space for outdoor entertaining. Backing onto NCC green space with no rear neighbours an ideal canvas for your dream backyard. This home truly has it all! (id:19720)
Avenue North Realty Inc.
249 Fountainhead Drive
Ottawa, Ontario
Welcome to 249 Fountainhead where Luxury Meets Comfort! Stunning 4-bed, 4-bath home loaded with upgrades and modern finishes. Bright, open-concept main level with 9ft ceilings and a cozy fireplace at the heart of the home. Chefs kitchen featuring quartz counters, large island, walk-in pantry & high-end appliances. Step outside to your private backyard retreat interlock patio & above-ground pool, perfect for entertaining! Elegant curved hardwood staircase leads to 4 spacious bedrooms. The primary suite offers a walk-in closet & spa-like en-suite with double sinks, quartz counters, glass shower & soaker tub. Finished basement with large windows, 4pc bath, office/gym space & cozy family room. High-end blinds throughout. Flooring: Ceramic, Laminate, Carpet. Move-in ready luxury in the heart of Bradley Estates! (id:19720)
Keller Williams Integrity Realty
327 Elite
Ottawa, Ontario
Welcome to this bright and spacious 2-bedroom + loft/den, 2-bath upper unit condo, perfectly situated in a sought-after location. This well-designed layout offers an abundance of natural light, creating a warm and inviting atmosphere throughout. The versatile loft space is ideal for a home office, guest area, or cozy lounge. Enjoy the convenience of being just minutes from shopping, dining, entertainment, transit, and more. A fantastic opportunity for professionals, first-time buyers, or anyone looking to enjoy modern condo living in a vibrant community. 24 hours irrevocable on all offers. (id:19720)
Engel & Volkers Ottawa
331 Finner Court
Mississippi Mills, Ontario
Live in comfort and style in this beautifully updated bungalow which offers 2 spacious bedrooms, 2 bathrooms, main floor laundry and a functional layout ideal for modern living. The large main floor master bedroom provides ample space. Enjoy the open-concept design that flows seamlessly into the rest of the home, ideal for both relaxation and entertaining. A fully finished basement extends your living space with a generous recreational room, a bonus room for hobbies or a home office, and a sleek 3-piece washroom. Enjoy privacy with no rear neighbors a rare find, providing a peaceful backyard with a deck, perfect for unwinding. The home is set on a quiet, dead-end road, making it an ideal location for families or those seeking tranquility. Step out your front door and walk right over to the Augusta Street park which offers a play structure, basketball court and community garden. This home is just minutes from schools, shopping centers, restaurants, and the hospital. Everything you need is right around the corner. This property blends comfort, privacy, and accessibility. Don't miss the opportunity to make this bungalow your own! (id:19720)
Bennett Property Shop Realty
514 Bryce Place
Ottawa, Ontario
This exceptional 4-bed, 5-bath home is in the heart of Jackson Trails and nestled on a premium south-facing lot with no rear neighbours & backs onto a park. Step inside to find an open-concept layout with hardwood flooring throughout. At the front of the home, the formal living & dining rooms offer elegant spaces for entertaining. The central hardwood staircase is open to the 2nd floor & overlooks the spacious family room & incredible kitchen. A chefs dream, this kitchen boasts custom cabinetry, ample cupboard & counter space, a massive island with a breakfast bar, walk-in pantry, stainless steel appliances (including a wall oven & speed oven), & a wine fridge. The main floor also offers an office, powder room, & a mudroom with access to the oversized 2-car garage. Upstairs, the open & airy landing leads to 4 bedrooms & a large laundry room. The primary suite is a retreat, featuring a walk-in closet & a luxurious 5-piece ensuite with a glass shower & soaker tub. The 2nd bedroom also boasts its own walk-in closet & ensuite. The 3rd & 4th bedrooms are bright & well-sized, with easy access to an additional full bathroom. The walk-out basement is bright & airy with a spacious open-concept rec room perfect for entertaining, a home gym, a game area, & powder room. French glass doors open seamlessly to the covered patio, creating a perfect indoor-outdoor flow so you can step outside to your incredible backyard oasis. Your new yard boasts an inground saltwater pool, hot tub, covered patio, & an upper deck with clear railings & a gas BBQ. Additional standout features include custom blinds, upgraded lighting throughout, a 200-amp electrical service (EV ready), & a built-in speaker system that extends throughout the main floor, upper deck, lower patio, & even rock speakers by the pool. Tucked away on a quiet cul-de-sac with no through traffic, this home is just minutes from shopping, restaurants, schools, parks, & walking trails. (id:19720)
Keller Williams Integrity Realty
2055 Thorne Avenue
Ottawa, Ontario
Welcome to 2055 Thorne Avenue in the sought-after neighbourhood of Faircrest Heights. This beautiful bungalow is situated on a premium 75 x 110 ft lot on a quiet, tree-lined street. The main level features a spacious open-concept living/dining area with a cozy wood fireplace, an updated kitchen with granite counters & SS appliances, and hardwood flooring throughout. 3 generously sized bedrooms and a 4-piece bathroom upstairs. The lower level offers even more living space with a large rec room, 2 additional bedrooms, and a full bathroom perfect for families or guests. Outside, enjoy a beautiful private backyard ideal for relaxation or entertaining, plus the convenience of a single-car garage. Ideally located near the General Hospital, CHEO, shopping, and excellent schools, this home offers the perfect blend of comfort and convenience. Don't miss out on this fantastic opportunity! (id:19720)
Engel & Volkers Ottawa
567 Roundleaf Way
Ottawa, Ontario
This spacious 3-bedroom, 2-bathroom townhome is perfect for first-time buyers, offering a bright, open layout across three storeys. The main floor features an eat-in kitchen with stainless steel appliances and a breakfast bar, plus a cozy living room and dining room, all flooded in natural light from large windows. Enjoy a peaceful retreat on the spacious balcony overlooking the street. Upstairs, you'll find three well-sized bedrooms and a four piece bathroom, providing ample space and comfort. Located in a family friendly neighbourhood, this townhome is the perfect blend of convenience and charm. Dont miss out on this wonderful opportunity! Book your showing today. (id:19720)
RE/MAX Hallmark Realty Group
24 Florizel Avenue
Ottawa, Ontario
Welcome to this beautifully renovated, turn-key detached home in the heart of Bells Corners. Offering a perfect blend of modern elegance and functional design, this home features 3+1 bedrooms, 3.5 bathrooms, and a spacious double-car garage. Step inside to find engineered hardwood flooring throughout, a stylishly updated kitchen with brand-new cabinets, granite countertops, a large island, and high-end stainless steel appliances. The main floor boasts a bright living room, a formal dining area, and a convenient main-floor laundry room with a high-end stacked washer and dryer, ample counter space, and storage. A unique family room, located above the garage, provides additional privacy and warmth, featuring large windows that fill the space with natural light and a cozy wood-burning fireplace. Upstairs, the oversized primary suite impresses with a walk-in closet and a spa-like ensuite showcasing double sinks, a soaker tub, and a spacious stand-up shower. Two additional bedrooms share a thoughtfully designed bathroom with a rare double vanity. The fully finished basement expands your living space with a large recreation room, an additional oversized bedroom, a full updated bathroom, and plenty of storage. Outside, the private backyard is fully enclosed with a new PVC fence and a deck/patio ideal for outdoor entertaining. This move-in-ready home is designed for comfort, style, and functionality. Don't miss your chance to make it yours. schedule your private showing today! (id:19720)
RE/MAX Hallmark Realty Group
1430 Spartan Grove Street
Ottawa, Ontario
Welcome to this custom-built stone bungalow, a true gem nestled in a serene setting with accessory apartment income potential. As you step inside, you'll be greeted by soaring cathedral ceilings and a spacious living room with a cozy wood-burning fireplace, perfect for relaxing evenings. This home features a formal dining area for family meals and gatherings, along with an eat-in kitchen complete with all stainless steel appliances, ample cabinetry, a stylish ceramic backsplash, and a built-in desk nook. Step through the patio doors and enjoy your morning coffee on the deck overlooking a huge backyard, complete with a firepit for outdoor entertaining. A versatile den offers a quiet retreat or home office space, while inside access from the impressive 3-car garage, a private powder room, and a main floor laundry room add convenience and functionality. This 3-bedroom home includes a spacious primary bedroom with a generous walk-in closet and a luxurious 4-piece ensuite, featuring a corner soaker tub and a separate standing shower. The unfinished lower level presents endless possibilities for you to create your ideal space and has a fully roughed in in-law suite (SDU) ready to complete. Separate entrance as well as all plumbing and electrical work. Outside, you will find beautiful landscaping, charming stone walkways, and a treed lot that adds both privacy and a touch of nature to the property. New Furnace, AC, Air Exchanger and On Demand Water Installed in 2023. Heated garage and Irrigation system. This home combines comfort, style, and potential! Don't miss the chance to make it yours! (id:19720)
RE/MAX Hallmark Realty Group
1856 Haiku Street
Ottawa, Ontario
Welcome to Caivan Communities! Over $30,000 in upgrades have been invested, including custom window coverings, glazed glass, upgraded Euro floor tile and hardwood, upgraded rails and spindles, Decora electrical switches and outlets, a modified spa-style ensuite, a Centre Layout kitchen, and an EV charger. This stylish detached home features a 1-car garage and 3 spacious bedrooms. The main floor offers hardwood flooring, 9-foot ceilings, and oversized windows that flood the space with natural light. The chef-inspired kitchen includes quartz countertops, a stylish backsplash, stainless steel appliances, and a gas stove with under-cabinet lighting. Upstairs, the primary bedroom includes a beautifully upgraded ensuite and a walk-in closet, while two additional bedrooms offer plenty of space for family or guests. The professionally finished lower level includes a laundry area and a large recreation room, perfect for relaxing or entertaining. The backyard is generously sized and ready for your personal touch. Located close to shopping, schools, parks, restaurants, and HWY 417 for added convenience. (id:19720)
RE/MAX Hallmark Realty Group
54 - 2723 Pimlico Crescent
Ottawa, Ontario
PERFECT FOR 1ST TIME BUYERS OR INVESTORS! Great, 3 bdrm/2 bath condo unit in a family-oriented neighbourhood where children gather and play! This unit faces a quiet, open area/green space. The main floor features a bright kitchen, a 2 piece powder room and an open concept family & dining room. The second level features a spacious primary bdrm with a spacious closet, full bath and 2 other nicely sized bedrooms w/plenty of closet space. Fully finished basement has another bedroom with closet, but can easily be used as a children's rec/playroom, home office or a cozy home-theater room. In-ground pool & park. Minutes to Airport, South Keys Shopping Center, Restaurants, many schools and many nearby public transportation options. This home has been recently updated with paint, flooring, new bathroom vanity and toilet, lighting and more. (id:19720)
Keller Williams Integrity Realty
66 Cymbeline Drive
Ottawa, Ontario
OPEN HOUSE April 13th from 2-4pm. Gorgeous 4 bedroom home with modern updates! 2 car garage! This spacious home offers open concept living on the main level perfect for entertaining. You'll love the chef's kitchen with gas stove, quartz countertops, oversized tile backsplash, and large island open to the living/dining space with electric fireplace console. Access your backyard deck from the patio door off the dining area for your summer BBQs! Powder bathroom and bonus washing station also located on the main. The second level features primary suite with fabulous renovated 3 piece ensuite and access to large balcony perfect for your morning coffee or enjoying a good book! 3 good sized secondary bedrooms and 4 piece family bathroom. Roof recently updated in 2024. A wonderful place to call home! (id:19720)
RE/MAX Affiliates Realty Ltd.
212 - 10 James Street
Ottawa, Ontario
Experience elevated living at the brand-new James House, a boutique condominium redefining urban sophistication in the heart of Centretown. Designed by award-winning architects, this trend-setting development offers contemporary new-loft style living and thoughtfully curated amenities. This stylish junior one-bedroom suite spans 607 sq.ft. of interior space and features 10-ft ceilings, floor-to-ceiling windows, exposed concrete accents, and a private balcony. The modern kitchen is equipped with quartz countertops, a built-in refrigerator and dishwasher, stainless steel appliances, and ambient under-cabinet lighting. The thoughtfully designed layout includes in-suite laundry and a full bathroom with modern finishes. James House enhances urban living with amenities including a west-facing rooftop saltwater pool, fitness center, yoga studio, zen garden, stylish resident lounge, and a dog washing station. Located steps from Centretown and the Glebe's finest dining, shopping, and entertainment, James House creates a vibrant and welcoming atmosphere that sets a new standard for luxurious urban living. On-site visitor parking adds to the appeal. (id:19720)
Engel & Volkers Ottawa




