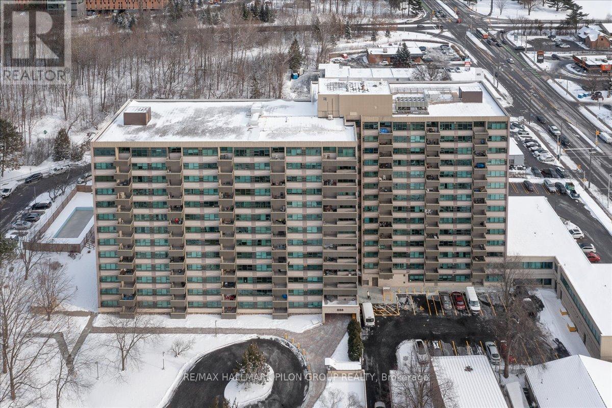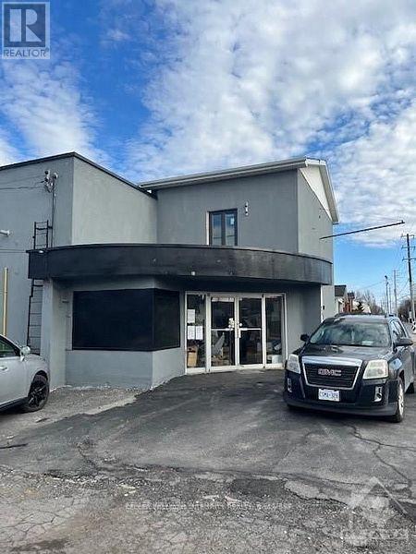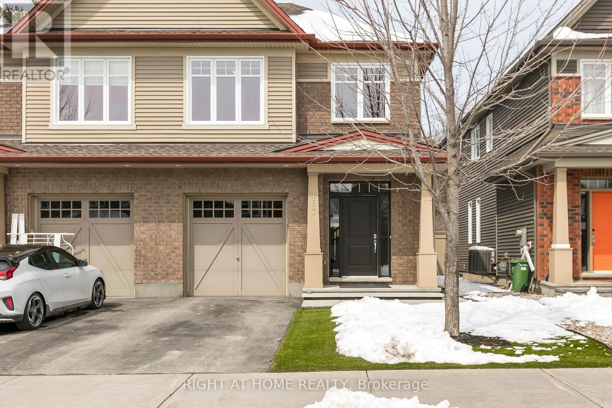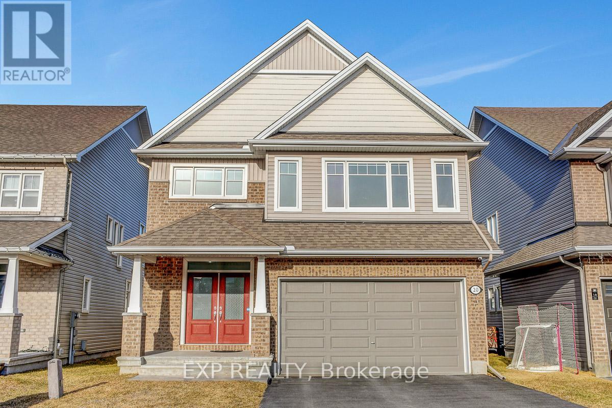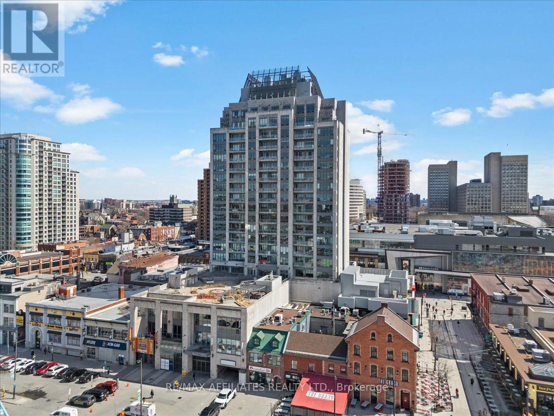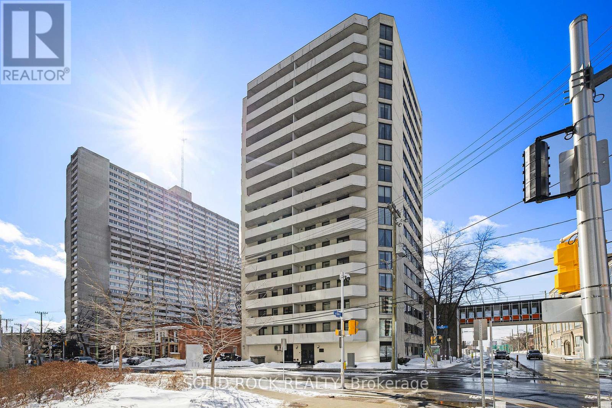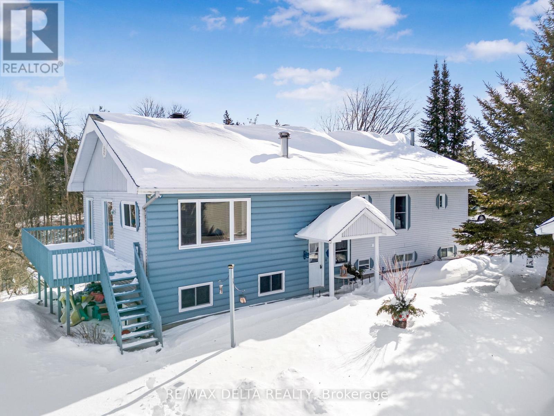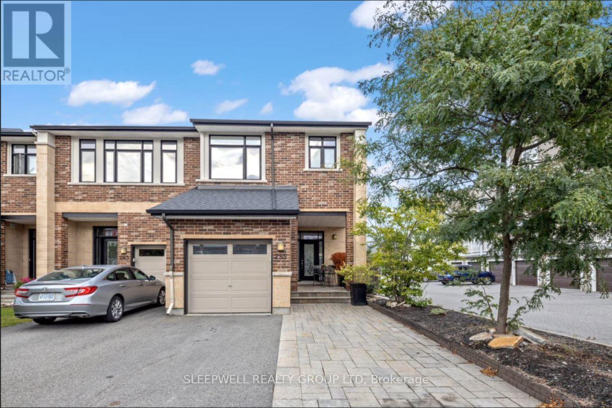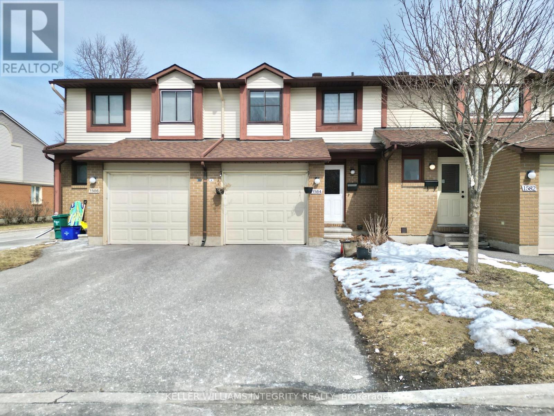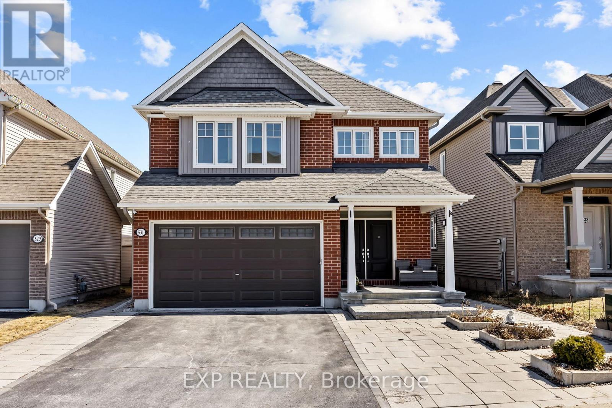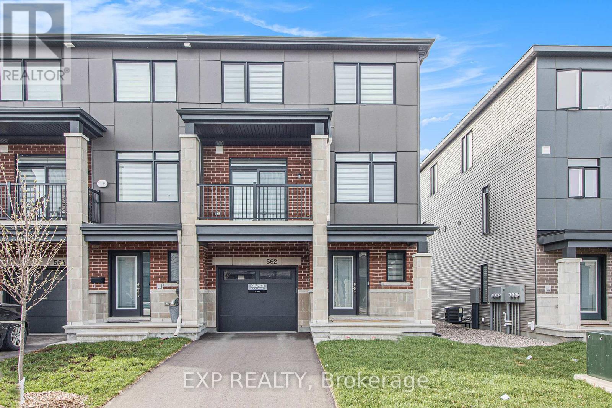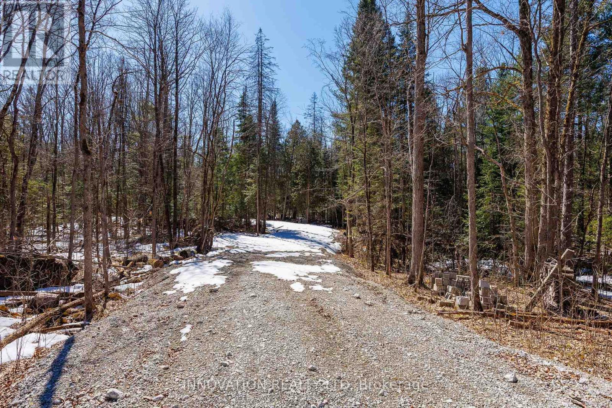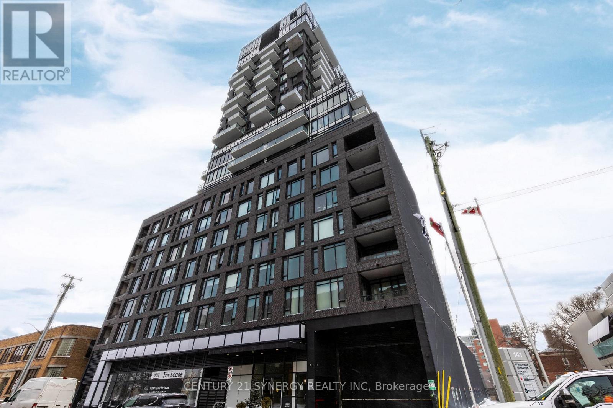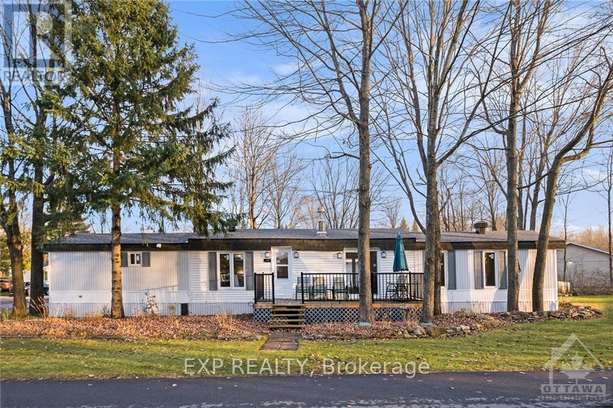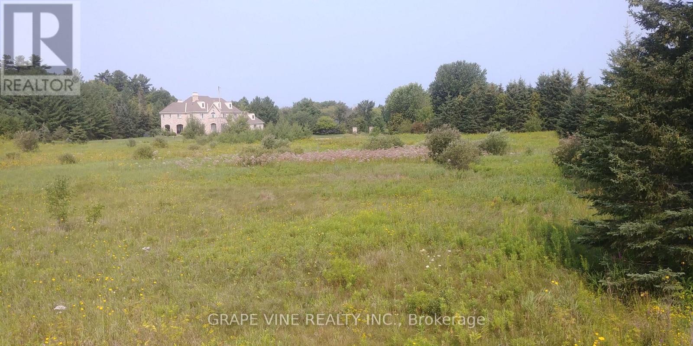Ottawa Listings
715 - 555 Brittany Drive
Ottawa, Ontario
Nestled in the heart of vibrant Manor Park, this stunning 2-bedroom, 2-bathroom condo offers the perfect blend of comfort, convenience, and luxury. Designed with modern living in mind, the unit features spacious bedrooms, well-appointed bathrooms, and a layout that seamlessly combines the living and dining areas. The kitchen is equipped with sleek appliances, ample cabinetry, and a functional design that makes both meal prep and entertaining a delight. Step outside to enjoy the building's premium amenities, including an inviting outdoor pool, a well-equipped exercise room to help you stay active year-round, and a relaxing sauna to unwind after a long day. The underground parking adds unparalleled convenience, ensuring your vehicle is secure and accessible no matter the weather. Located within walking distance to a plethora of amenities, this condo puts you just steps away from shopping, dining, parks, and public transportation, making it an ideal home for professionals, down-sizers, or anyone seeking a lifestyle of ease and accessibility. Don't miss the chance to make this exceptional condo your next home! Some photos virtually staged. **EXTRAS** Condo Fee Includes: Air Conditioning, Amenities, Building Insurance, Caretaker, Common Area Hydro, General Maintenance and Repair, Heat, Hydro, Recreation Facilities, and Snow Removal. (id:19720)
RE/MAX Hallmark Pilon Group Realty
205 - 1250 Cummings Avenue
Ottawa, Ontario
Special Rent Promo - 2 Months Free on a 1-Year Lease! Welcome to Ottawa's newest luxury building. Luxo offers world-class amenities, including a state-of-the-art fitness center, separate yoga room, and a large hotel-inspired indoor pool perfect for lap swimming. Residents can enjoy a stylish social lounge with a bar and billiards, along with dedicated co-working spaces - everything needed to live, work, and relax in comfort. Host friends and family effortlessly with beautifully appointed guest suites, providing seamless accommodations for visitors. Our pet-friendly, non-smoking building is ideally located just steps from the Cyrville LRT station, offering easy access to Ottawa's best shopping, dining, and green spaces while delivering the ultimate convenience of luxury rental living. This fully furnished 462 sq ft, studio suite is designed for modern comfort, featuring floor-to-ceiling windows, sleek contemporary décor, and in-unit laundry. The open-concept living space includes a kitchen with stainless steel appliances and modern finishes, while the cozy living area is furnished for both style and function. The bathroom includes a glass-enclosed shower/tub. A private balcony extends the living space, offering the perfect spot for morning coffee or evening relaxation. (id:19720)
Digi Brokerage
561 St Lawrence Street
North Dundas, Ontario
Fabulous opportunity in bustling Winchester. Located across from the Hospital with excellent visibility, Currently vacant. This building has an excellent zoning, great signage space and a wide spectrum of uses. This former movie theatre has a 400 sq ft (approx.) room as you enter that leads to an open room that measure about 67 ft x 40 ft (approx 2700 sq ft) with approximately 16 ft ceilings. There is space at the back 24ft x 20ft (approx. 480 sq ft) for unloading and storage PLUS a second floor office area that used to be the projector room AND there is small full height basement (old furnace room) under the lobby . There is a 2 pc bathroom off the lobby. Updates: gas heaters 2011, water line into building 2004/5, lobby roof has rubber membrane 2010, main roof shingles approx. 2004, T5 light fixtures 2015. (id:19720)
Keller Williams Integrity Realty
167 Highbury Park Drive
Ottawa, Ontario
Luxury Living in the Heart of Barrhaven! Welcome to 167 Highbury Park a stunning semi-detached home backing onto peaceful Highbury Woods with no rear neighbours and over $80K in premium upgrades. This is refined, move-in-ready living at its best.Featuring 3 beds and 3 baths, this home boasts gleaming hardwood floors, a chefs kitchen with quartz counters & S.S. appliances, formal dining, and a bright living room with gas fireplace.Upstairs offers 3 generous bedrooms, a versatile loft/home office, full bath, laundry, and a luxurious primary suite with walk-in closet & 4-piece ensuite.The finished basement includes a spacious L-shaped family room and ample storage. Built-in speaker system, professionally landscaped yard, and located just steps from top-rated schools and parks.Flooring: Hardwood, Tile, Carpet (Wall-to-Wall) (id:19720)
Right At Home Realty
560 Stewart Street
Renfrew, Ontario
Three residential units plus one Commercial Retail (currently rented as a Garage and Car Rental $2500 amonth , tenant been there for a while no lease and he pays own hydro, with newer Garage doors). 3 - 1Bedroom apartments upstairs located in the back of the Building, rents are as of first may 2024.$686,$686,$662, vendor pays heat and hydro. Building is heated with Forced Air, Newer gas furnace and isvinyl sided. Tenant parking is at the back of building. Approx. 30 parking spots for retail space at front ofbuilding. partial of the roof is new. OWNER SPENT $15000 IN UPGRADES RECENTLY .Insurance - 4400/yr,Hydro Apx - $2,809/yr, Gas Apx - $2370/yr, Water/Sewer Apx - $2,873/yr, PROPERTY TAXES $7200Property has four bathrooms total.GROSS INCOME $54408 .OPERATING COST$19652 NET $34756 ALL TENANTS ARE MONTH TO MONTH INCLUDING THE COMMERCIAL UNIT (id:19720)
Coldwell Banker Sarazen Realty
37 St. Claire Avenue
Ottawa, Ontario
A luxurious custom-built family home with impeccable finishes, in one of Ottawa's most coveted communities, St Claire Gardens. Enter the home to 9' ceilings, a walk-in coat closet, 5 "oak wood floors, modern details, & floor to ceiling windows. Separate walk in mudroom entrance from the double car garage, with extra storage space for your growing family. First level boasts a dedicated open concept living/dining, a huge breakfast bar, and plenty of prep space in the open kitchen space. Luxurious granite island with oversized countertops that fts 5 barstools, makes hosting a dream. Top-notch appliances include stainless steel fridge, with gas stove, hoodfan and dishwasher. Separate Walk in butler's pantry with a hideaway pocket door w custom glass inlay, leads to your coffee/ breakfast station and plenty of additional storage. Bar niche in main floor kitchen area to conveniently serve your guests. The first level has a bonus sunroom with heated ceramic floors, over-looking over the expansive low-maintenance yard with Astro turf that was professionally installed. Partly fenced yard, easily divided from 35, with the posts still under the turf. Backyard features trees, a storage shed & plenty of play space. Second level boasts a luxe primary bedroom w/ walk-in closet, spa-like en-suite w/ glass walk-in shower & quartz countertops, and a luxurious free standing tub. Two additional bedrooms w/ shared 4-piece bathroom. Separate bedroom level laundry room with cabinets & folding table, wash basin and heavy duty fold away drying rack. Finished lower level with a generous lounge, in-law suite can be easily incorporated using the bonus bedroom, and 2 piece bathroom with rough-in in for a shower. Near every amenity, the best schools & green spaces Walking distance to parks, schools (including Algonquin College), coffee shops, & groceries, while Byward Market & downtown core is just a 20 minute drive away. Furnace, AC, HWT, 2018. (id:19720)
RE/MAX Absolute Realty Inc.
254 Falsetto Street
Ottawa, Ontario
Welcome to a meticulously maintained one-year-old townhouse that seamlessly blends contemporary design with everyday functionality. Located in the vibrant and family-friendly community of Orléans, this home offers a perfect balance of comfort convenience.This spacious residence features a thoughtfully designed layout with generously 4 sized bedrooms and 3 and a half bath, providing ample space for families of all sizes. At the heart of the home is a stunning kitchen, complete with premium upgrades like sleek quartz countertops, ideal for both daily living and entertaining. The bright and airy living room is filled with natural light from multiple windows, creating a warm and inviting atmosphere. A spacious formal dining room provides the perfect setting for family meals & special occasions.Upstairs, you'll find a generous primary bedroom retreat, complete with a three-piece ensuite & a walk-in closet. additional well-appointed bedrooms with double closets complete the upper level, while the finished basement offers a fourth bedroom and an additional full bathroom perfect for guests or extended family living.Situated in Orléans, Street benefits from a wealth of nearby amenities. The area boasts a range of conveniences, including parks and shopping centres, while being home to scenic spots like Petrie Island and the Ottawa River. Residents can enjoy easy access to numerous parks, walking trails, and recreational facilities, promoting an active lifestyle. For shopping enthusiasts, Place dOrléans Shopping Centre features hundreds of stores, including branches of leading national and international chains. Additionally, the community hosts various festivals throughout the year, such as the Orléans Craft Beer Festival in June and the Orléans Rifest & Poutine in September, offering residents vibrant cultural experiences. Don't miss the opportunity to own this exceptional home in a dynamic and growing neighbourhood. Contact us today to schedule a private viewing2 (id:19720)
Royal LePage Performance Realty
20 Angel Heights
Ottawa, Ontario
Welcome 20 Angel Heights! This perfectly laid out family home is sure to impress. Simply pack your things & move right into this 4 bedroom, 5 bathroom home with two ensuites and a Jack & Jill bathroom. As you enter the home you are greeted into the large foyer with glass doors and a powder room. The main floor boasts beautiful hardwood floors, wood stair cases open to below, office with glass doors along with formal dinning room and a living room with a gas fireplace. The open concept layout that boasts plenty of natural light is perfect for hosting family get togethers with a stunning kitchen that includes granite countertops, walk-in pantry and stainless steel appliances. The main floor also has a mud room off the garage with a walk-in closet. The second floor of the home is the perfect family layout that includes a laundry room. The large primary bedroom has a walk-in closet, 5 piece ensuite with both glass shower and stand alone soaker tub. The second bedroom is not only very big but also includes a full 4 piece ensuite. Perfect for extended family or private teen bedroom. The 3rd and 4th bedrooms are both connected together through a full 3 piece Jack and Jill bathroom with glass door shower. This layout is very rare. As you come down to the lower level you will immediately notice size of the living space. With two big windows the natural light pours into the basement area. There is plenty of room for a number of possibilities including potential home theater, gym, pool table or close off a windowed area for a 5th bedroom which would compliment the 4 piece bathroom already in the basement. With a 109 foot lot you get a large backyard with gas line connection for a bbq or fire pit! The home's proximity to parks, schools, trans Canada trails and shopping make this home an amazing place to raise a family. (id:19720)
Exp Realty
45 Redpath Drive
Ottawa, Ontario
This is a special end unit townhome located in a fantastic neighbourhood! Two large bedrooms, each with their own ensuite bathroom - it is perfect for small families, young couples, singles, down-sizers.. The large lot provides extra grass area at the front/side of the home which could be fenced in and used for gardens and entertaining. The front porch is large enough to sit at and enjoy a morning coffee or evening tea. The extended interlock lane way meets a large & clean one car garage with inside entry. Powder room on the main floor with a large living/dining area, eat in kitchen and bonus family room with fireplace. The basement is bright and has ample storage space. Minutes from Farmboy and other shopping, Stonecrest park, Chapman Mills Conservation area, excellent schools and easy access to public transit. Clean and lovingly maintained over the years, this is a gem! 48 hour irrevocable on all offers. (id:19720)
Sutton Group - Ottawa Realty
355 Crossway Terrace
Ottawa, Ontario
Welcome to 355 Crossway Terrace, A Perfect Blend of Space, Style & Comfort. This stunning 4-bedroom, 2.5-bath home offers thoughtful design and everyday functionality in a sought-after neighborhood. From the moment you step inside, you're greeted by warm, inviting ambiance. The main level features a spacious layout with a dedicated dining area, living room with cozy gas fireplace, and a modern kitchen equipped with stainless steel appliances. A convenient powder room adds to the ease of entertaining, while sliding glass doors open to a spacious backyard perfect for relaxing or entertaining outdoors. Upstairs, you'll find all four bedrooms, including a primary suite with a private ensuite bath, a full hall bathroom, and a laundry room for added convenience. The unfinished basement offers endless potential create your dream rec room, home gym, or additional storage space. Park your vehicles in the 1-car garage or double car driveway. Located in a great neighborhood, this home is just minutes from top-rated schools, parks, restaurants, and essential amenities like Walmart, Superstore, Costco, Home Depot, Amazon, and Kanata Hi-Tech Park, all within a short drive. Don't miss the chance to make this stunning property your forever home! (id:19720)
Keller Williams Integrity Realty
308 - 10 Rosemount Avenue
Ottawa, Ontario
OPEN HOUSE SUN.2-4 Perfectly positioned in the heart of Hintonburg/Wellington Village neighbourhood, this rare (only 4 in building) 2 bedroom Bethany model, will check off all the boxes and more on your list including underground parking, storage locker plus bike storage. Blending modern design with thoughtful living spaces. This suite offers a visually exciting layout. Open yet well-defined floorplan that perfectly balances comfort and any lifestyle. Providing flexible options for a work from home need or person who loves to entertain this unique floor plan offers versatility. Step into the bright, airy living space and be captivated by expansive west-facing windows that frames a small park, serene treetop & always changing views. High ceilings and full-height windows flood the home with natural light, while wood flooring adds warmth to the rooms. The defined dining space looks out through the balcony providing pleasant dining enjoyment. Enjoy seamless indoor-outdoor living with the west-facing private balcony an ideal spot for morning coffee or unwinding with an evening glass of wine. Overlooking the streetscape of Wellington and courtyard park just below where people gather to chat and enjoy the day. Grow a basket of hanging strawberries to add to your ice cream from Moo Shu Ice cream available in the 1st floor shops. The kitchen is a true chef's delight both functional and stylish, and will be a pleasure to cook in. With all that great food nearby such as the butcher and fine food shop Hintonburg Market just a few minutes walk away. The serene primary suite features the same beautiful window detail and peaceful views. A walk-through closet leads to a modern ensuite bathroom, featuring a large glass walk-in shower and sleek finishes in neutral tones. The second bedroom is generously sized and includes an opaque sliding barn door and double closet. Can adapt to your lifestyle- guest room, home office, or TV lounge. A great lifestyle for all ages. (id:19720)
Engel & Volkers Ottawa
1003 - 90 George Street
Ottawa, Ontario
Luxury one bedroom at 90 George St on the 10th floor w/a beautiful unobstructed southern sun filled view, secure entrance w/concierge, glamorous reception, front foyer w/ceramic tile, double wide closet, high baseboards, pot lighting, flat ceilings & wide planked hardwood flooring, centre island kitchen w/granite countertops, 3/4 split recessed sink, multiple drawers, 12 deep pantry, tile backsplash, upper & lower mouldings, open living room & dining room w/multiple full height windows, covered balcony w/curved glass railing, primary bedroom w/wall of closets, 3 pc main bathroom w/tiled walls & flooring, wave sink vanity & double wide glass door shower, in-unit laundry, exclusive storage locker in front of underground parking, amenities include 4th floor roof top terrace, in-door lap pool, hot tub, sauna, exercise/yoga & entertainment dining room w/kitchenette, building hosts Holts Spa, steps from the LRT transit, grocery, eateries, cafes & entertainment, easy access to to Parliament Hill, U of O & Government building, any exciting place to live w/the comforts of home. (id:19720)
RE/MAX Affiliates Realty Ltd.
D - 30 Castlebrook Lane
Ottawa, Ontario
Welcome to this beautifully maintained 3-bedroom home, located in the highly sought-after neighbourhood of Centrepointe. This home offers the perfect blend of comfort, convenience, and updates.The bright, functional kitchen features a stainless steel microwave hood fan and a high-end Bosch built-in dishwasher (2022), all thoughtfully integrated into a custom design that offers ample storage. A formal dining room is perfect for entertaining, while the sunken living room with a natural gas fireplace creates a warm and inviting space for everyday living or hosting guests. A tastefully updated powder room (2021) completes the main level.Upstairs, hardwood flooring flows seamlessly throughout three generously sized bedrooms, each equipped with custom closets. The renovated full bathroom (2021) includes elegant quartz countertops, adding a touch of luxury to your daily routine.The fully finished basement provides additional living space with heated floors and durable luxury vinyl plank flooring (2021) ideal for a cozy family room, home gym, or office.Additional notable upgrades include a high-efficiency furnace (2024), central humidification system (2024) and air conditioner (2021). Step outside to enjoy your private backyard retreat or explore the nearby park for even more outdoor relaxation. With close proximity to shops, restaurants, public transit, and more, this home is a fantastic opportunity to live in one of Ottawas most desirable communities. (id:19720)
Engel & Volkers Ottawa
27 Cleadon Drive
Ottawa, Ontario
Welcome to Crystal Beach! This beautifully updated 3+2 bedroom High Ranch sits on a generous lot with a must-see backyard featuring a spacious deck, mature trees, and privacy hedging that creates the perfect outdoor retreat. Inside, the home offers two full bathrooms and a functional layout ideal for families or multigenerational living. The main level features a bright living space and a modernized kitchen (Spring 2019), along with a refreshed full bathroom (Spring 2019) and three spacious bedrooms.The fully finished lower level adds even more versatility with a large Rec room, two additional bedrooms, and a full bathroom perfect for guests, a home office, or teen hangout. Extensive upgrades ensure peace of mind, including attic insulation (blown cellulose to R60), baffles, air sealing around the plumbing stack and bathroom exhausts, and improved energy efficiency (August 2021). (id:19720)
RE/MAX Affiliates Boardwalk
72 Victoria Avenue
Smith Falls, Ontario
Welcome to 72 Victoria Ave in Smiths Falls! This cozy and well-maintained 2-bedroom, 1-bathroom lower unit is ready for you to move in. The building has been kept in great condition, with new front windows and a back door replaced this year, adding to the comfort and charm of the space. The unit offers a bright and inviting living area, two comfortable bedrooms, and a clean, functional bathroom. Heat and water are included, and street parking is available for your convenience. Located in a quiet and friendly neighborhood, you'll be close to local shops, restaurants, and schools, making it easy to enjoy everything Smiths Falls has to offer. For nature lovers, there are plenty of nearby parks and trails to explore. While pets aren't allowed, this space is perfect for anyone looking for a peaceful and well-cared-for home. Don't miss out this unit is move-in ready and waiting for the right tenant! (id:19720)
Exp Realty
722 Tailslide Private
Ottawa, Ontario
Take 417W to March Rd exit, turn right. Turn right onto Thomas Argue Road & entrance to sales centre will be on the left. Sales Centre @ Carp Airport Terminal - on Thomas Argue Rd, off March Rd. Special! FREE Kitchen Appliance Package! Sheldon Creek Homes, the newest addition to DiamondviewEstates! With 20 years of residential experience in Southern ON, their presence in Carp marks an exciting new chapter of modern living in rural Ottawa. Radiating curb appeal & exquisite design, their high-end standard features set them apart: finished recroom, 9' ceilings, high-end vinyl floors, pot lights, deep lot & more! Rare community amenities incl. walking trails, 1st class community center w/ sport courts (pickleball & basketball), playground, gazebo & washrooms! Lower property taxes & water bills make this locale even more appealing. Experience community, comfort & rural charm mere minutes from the quaint village of Carp & HWY for easy access to Ottawa's urban areas. Whether for yourself or as an investment, SheldonCreek Homes in Diamondview Estates offers a truly exceptional opportunity! (id:19720)
Royal LePage Team Realty
1701 - 200 Bay Street
Ottawa, Ontario
**Open House SUN April 13th 2-4PM** Welcome to this Centretown high-rise condo with a fantastic view of downtown Ottawa & Parliament. This downtown lifestyle makes everything within walking distance but also includes underground parking for your car & bike (storage space). This 2-bedroom condo is over 800+ sqft and has a large enclosed balcony. The primary bedroom has a walk-in closet. The open-concept principal rooms are separated from the sleeping space down a hallway. The kitchen has ample countertop & cupboard space with an in-unit stackable laundry pair and additional space for storage. The dining room has an open floor plan to the living room and patio door access to the balcony. The in-unit forced air electric furnace w/ a/c gives you control of the climate in any season. With its phenomenal location, the large interior square footage and the underground parking spot, you don't want to pass this one up! 1701-200 Bay (id:19720)
Solid Rock Realty
3619 Principale Street
Alfred And Plantagenet, Ontario
Welcome to this exceptional 1800 sq ft walk-out hi-ranch bungalow in Wendover, offering stunning river views and deeded water access. This charming home is the perfect blend of comfort and potential, featuring a modern kitchen with tons of cupboard space and a cozy breakfast area with patio door access to deck, 3 spacious main floor bedrooms, and 2 full bathrooms. The walk-out lower level offers plenty of possibilities with another 1800 sq ft of living space and the potential for an in-law suite, complete with rough-in plumbing/electrical for a future bath and kitchen. Updates include a new roof in 2024, newer windows and there's much more to discover. Why pay more for a waterfront property when you can enjoy all the benefits of a beautiful home with an incredible water view at a fraction of the price? 2 separate exterior doors to walk-out lower level ideal for 2 potential lower level units with proper zoning. This is truly an opportunity you won't want to miss! (id:19720)
RE/MAX Delta Realty
285 Kinghaven Crescent
Ottawa, Ontario
Welcome to your stylish and desirable end unit townhome in the sought-after community of Bridlewood. As you step inside, you are greeted by the spacious living area with gas fireplace separating the living and dining space. The main floor offers rich hardwood floors that flow seamlessly throughout the open-concept main level. The kitchen offers modern appliances and ample counter and cupboard space. Great size fully fenced backyard. Venture upstairs to discover the primary bedroom, featuring a generous walk-in closet and a spacious four-piece ensuite including a soaker tub. Three additional well-appointed bedrooms offer comfort and flexibility for family, guests, or a home office. The finished basement provides additional living space, perfect for a home theater, playroom, or personal gym, ensuring this home meets all lifestyle needs. (id:19720)
Sleepwell Realty Group Ltd
227 Clarence Street
Ottawa, Ontario
This Bright 3 Bedroom, 1.5 Bathroom Condo is located a short walk to Ottawa University, Grocery Stores, the Rideau Centre, LRT, parks and everything the bustling ByWard Market has to offer. With a walking score considered a walkers paradise, and over 1100sqft of living space, this freshly painted unit offers an eat-in kitchen, living/dining room and balcony, .5 bath & utility room on the main level, while the 2nd level boasts a huge primary bedroom with its own little balcony, 2 other good sized rooms, laundry and a 4 pc main bathroom. The Furnace was replaced in 2024 and all appliances including the Washer & Dryer in 2019. Gated guest parking is available for free and a regular spot can be rented through the Condo Corp. Purchase as an income generating investment property or a place to call home close to everything! You choose. (id:19720)
RE/MAX Delta Realty Team
22 - 1584 Hoskins Crescent
Ottawa, Ontario
Move-In Ready! This beautifully updated 3 bed, 3 bath condo townhome is located in a highly desirable, family-friendly community just steps from parks and all the amenities Orleans has to offer. The main floor features a bright, open-concept layout with a spacious eat-in kitchen and an L-shaped living/dining room, complete with a cozy wood-burning fireplace perfect for relaxing evenings. Upstairs, you'll find three well-proportioned bedrooms, including a generous primary suite with a walk-in closet and private 2-piece ensuite. The fully finished basement offers excellent additional living space with a large family room, dedicated laundry area, and ample storage. (id:19720)
Keller Williams Integrity Realty
78 Canvasback Ridge
Ottawa, Ontario
Stunning modern home in desirable Riverside South with tons of upgrades! This lovely home features an open concept main floor with large foyer, convenient mudroom, gorgeous wide plank hardwood floors, large kitchen with functional island with quartz counters, upgraded cabinets and high end stainless steel appliances. The functional dining area opens to the grand living room with floor to ceiling windows and cozy gas fireplace. The second level boasts a large primary bedroom with ensuite bath with quartz counters, custom shower and walk-in closet, two spacious secondary bedrooms with huge windows, family bath and convenient upstairs laundry. The fully finished rec room is perfect for the kids playroom or watching TV. There is also plenty of storage and a rough in for future bathroom. Don't miss your opportunity to live in this amazing community! A fantastic location close to parks, schools, amenities, the new LRT stop. (id:19720)
RE/MAX Affiliates Realty Ltd.
531 Vivera Place
Ottawa, Ontario
**LEGAL 2 BED / 2 BATH IN-LAW SUITE MORTGAGE HELPER* Total - 7 Bed / 6 Bath* PREPARE TO FALL IN LOVE with this spacious and stunning detached single-family home in the highly sought-after Poole Creek community of Stittsville. Built in 2018, this home boasts a modern open-concept layout and is loaded with upgrades throughout. The main floor features a bedroom with a 3-piece ensuite, a dedicated living and dining area, and a cozy family room perfect for entertaining or relaxing. The delightful kitchen offers a custom island with breakfast bar, quartz countertops, high-end stainless steel appliances, and ample cabinetry for all your storage needs. The second level offers a luxurious primary suite complete with a walk-in closet and a 5-piece ensuite bathroom. You'll also find three additional spacious bedrooms, a 4-piece main bathroom, and a separate laundry room for added convenience. The fully finished basement features a legal 2-bedroom in-law suite, thoughtfully designed as a mortgage helper or to accommodate multi-generational living. It includes a full kitchen, full bathroom, powder room, two bedrooms, and a separate side entry for added privacy and independence. Step outside to a beautifully designed backyard oasis featuring a combination of interlock stone patio and wooden deck, perfect for outdoor entertaining or quiet relaxation. The elegant curved stone steps lead from the sliding patio door to the spacious yard, creating a seamless flow between indoor and outdoor living. The fully fenced yard offers privacy, while the interlock design adds both style and durability to your outdoor space. Located close to all amenities, parks, shopping, and top-rated schools. (id:19720)
Exp Realty
620 Glenside Terrace
Ottawa, Ontario
The perfect family home in the heart of Fallingbrook. Tucked away on a quiet cul-de-sac and backing directly onto Fallingbrook Park, this 4-bedroom, 4-bathroom home offers an unbeatable blend of privacy, space, and community. Imagine watching your kids walk straight out the back gate to the park or soccer field while you enjoy coffee from the deck no rear neighbours, no busy roads, just peace of mind. The 135-foot deep pie-shaped lot provides an expansive backyard, fully enclosed with low-maintenance PVC fencing ideal for kids, pets, and weekend BBQs. Inside, the layout is made for everyday living and effortless entertaining. The main floor features hardwood floors, a cozy natural gas fireplace in the family room, and a beautifully renovated powder room. Upstairs, you'll find hardwood throughout and a renovated primary ensuite that feels like a private spa, complete with a glass shower enclosure and a freestanding tub overlooking your tranquil, tree-lined yard. The finished lower level is designed for both fun and function featuring a home theatre, spacious rec room, a gym, powder room, and a nanny suite or home office/den to suit your familys needs. If you're looking for a home where your kids can safely ride their bikes out front, run free in the park behind, and grow up in a tight-knit, family-friendly neighborhood this is the one. Welcome to the lifestyle your family deserves. (id:19720)
RE/MAX Delta Realty Team
562 Tahoe Heights
Ottawa, Ontario
Welcome to this beautifully crafted, 2023-built, three-story END UNIT townhouse with Private Driveway, located in a highly sought-after neighborhood. This corner unit offers modern living with two spacious bedrooms, two and a half bathrooms, and luxurious finishes throughout. The open-concept main level showcases an oversized kitchen island, perfect for entertaining or casual dining, and is further enhanced by upgraded kitchen cabinets with pots-and-pan drawers, a large single-bowl sink, and glass backsplash tiles. High-end details include 36" upper cabinets, soft-close hardware on all doors and drawers, and 3/4 quartz countertops in both the kitchen and bathrooms. Beautiful hardwood flooring extends into the kitchen, complementing the upgraded porcelain tiles in the foyer, while Berber carpet adds comfort to the stairs and second floor. The bathrooms feature full vanities, including in the powder room, with upgraded vanity cabinets and drawers in both upstairs bathrooms, adding to the homes upscale feel. The third-floor primary bedroom is a tranquil retreat, featuring oversized windows, a walk-in closet, and a luxurious ensuite with quartz countertops and a large shower. A generous second bedroom provides ample space for family or guests, and the stacked washer/dryer is conveniently situated on the second floor. Enjoy your private driveway, a walk-out balcony with beautiful neighborhood views, and peace of mind with eavestroughs already installed on the roof. All of this just a short stroll from Leitrim Park, shops, and restaurants offering the perfect balance of comfort, style, and convenience. (id:19720)
Exp Realty
2420 Concession 8 Road
The Nation, Ontario
Fixer-Upper Opportunity on Nearly 1 Acre -No Rear or Side Neighbors. Welcome to a unique country property in St-Bernardin, offering privacy, space, and unlimited potential. Situated on just under an acre with no rear or side neighbors, this property is ideal for those seeking a peaceful setting and a project to make their own. The home was lifted approximately 4 years ago to accommodate a brand-new foundation and full basement, now featuring two generous rooms ready for your finishing touches. The main level includes 2 bedrooms and 1 full Jack & Jill bathroom, along with a convenient half bath. An electric furnace, also about 4 years old, adds to the homes key upgrades. Outside, you'll find two additional outbuildings perfect for storage, hobbies, or workshop space. Whether you're an investor, a renovator, or someone looking for a personalized country retreat, this is the canvas you've been waiting for. (id:19720)
Royal LePage Performance Realty
18 - 251 Bruyere Street E
Ottawa, Ontario
This 2 bed, 2 bath, 2 balcony, pet friendly multi-level townhome is a must-see! Located inside The Wedge (a special community tucked away just steps from the Ottawa River, Bordeleau dog park, which has tennis courts, mature trees & a canoe/kayak launchpad onto the Rideau River, Stanley Park & the walking bridge to New Edinburgh). #NOTBORING This property boasts approximately 1,281 sq. ft. of living space (cubcasa floor plan). Foyer has a double closet w/ thoughtful cubbies & loads of storage underneath the full length of the foyer. Full sized laundry w/ folding table. Custom patio doors that span the full length of the living room that opens to your 1st balcony, a wood-burning fireplace surrounded by built-in shelving, a gorgeous kitchen w/ quartz counters, a pantry & broom closet, open shelving, a separate coffee/martini bar, a breakfast bar, upgraded floor tiles, garbage/recycling & spice rack pull-outs, a cute little nook for your home office & a dining room that's large enough for a sofa! Upstairs, you will find a loft-style primary bedroom, a 2nd guest bedroom/office/glam closet, PAX closets & the main upgraded bath. Venture a little further to your own rooftop terrace! Only 2 in this development have this. You'll love the views of treetops & the stars at night. Time for a BBQ or maybe an urban garden? There are so many updates throughout, including triple-pane European windows (opening at the top & full side for easy cleaning), a top-of-the-line German-made door offering a multiple locking system, stipple removal, upgraded lighting, & a custom shed (super tall to store your kayak & firewood)...so much character & right in front of your own covered parking. Central air and high-efficiency furnace (2020), front door (2019), Windows & huge double-length balcony doors (2018). Lowest condo fees around at $366.03 mos. ( roof, building, snow removal) Ducts, fireplace & lint trap cleaned by Tophat (2024). The listing agent is owner. 24-hour irrevocable. (id:19720)
Right At Home Realty
416 June Court
Ottawa, Ontario
Open House SUNDAY April 13th 2-4. Welcome to 416 June Crt, A stunning home nestled in a fabulous and family-friendly neighborhood, offering (approximately 2,800 SQF )of contemporary open-concept living space with 4+1 bedrooms and 4 bathrooms, 18 Feet Celling on the main floor, this home features gleaming hardwood on main/ceramic, kitchen offers lots cabinets SS/ app, a cozy family room with a gas fireplace, and an additional room ideal for a home office or nanny suite. Upstairs, you'll find 4 generously sized bedrooms, including a luxurious primary suite complete with a walk-in closet and spa-like ensuite. A convenient Jack and Jill bathroom connects two of the additional bedrooms, while plush carpeting on the stairs and upper level adds warmth and comfort. Located within walking distance to parks, splash pad, and public transit, and just a short drive to Mer Bleue Bog walking trail, restaurants, shopping centers, Costco, and only 15 minutes to downtown this home offers the perfect blend of comfort, style, and convenience. No conveyance of offers prior to 7:00 PM on April 17, 2025. However, the sellers reserve the right to review and accept preemptive offers. (id:19720)
RE/MAX Hallmark Realty Group
397 Mcleod Street
Ottawa, Ontario
Welcome to 397 McLeod Street, a charming detached home nestled in the heart of Centretown, one of Ottawa's most walkable and sought-after neighbourhoods. This 3-bedroom, 1-bathroom residence offers an EXCELLENT walkability score and an R4S[479] zoning. Inside, the home features bright living and dining spaces with hardwood flooring and many windows that bring in ample natural light. The spacious kitchen includes stainless steel appliances, a central island, and warm vintage cabinetry, opening into a rear flex room ideal for extra storage, a home office, or a den. Upstairs, you'll find three well-proportioned bedrooms and a full bathroom with built-in cabinetry and storage. The basement, approximately 6ft in height, offers plenty of room for storage or future finishing potential, while the rear laneway provides private parking for two vehicles, a rare bonus in this location. This prime location places you steps away from the bustling Bank and Elgin Streets, renowned for their diverse dining, shopping, and entertainment options. Enjoy leisurely strolls to nearby green spaces like Dundonald Park and Jack Purcell Park, or immerse yourself in culture at the Canadian Museum of Nature. With excellent public transit links and a highly walkable environment, daily errands and commutes are effortlessly convenient. Experience the best of urban living in the heart of Ottawa. The house is in need of some TLC. (id:19720)
Engel & Volkers Ottawa
1506 - 428 Sparks Street
Ottawa, Ontario
This corner unit apartment offers a bright, open concept layout, with a spacious bedroom, wall-to-wall closets, and floor-to-ceiling windows. Luxury finishes include engineered hardwood floors, white quartz countertops, and built-in appliances. You would also have a north/east-facing corner balcony with views of the Parliamentary precinct, Ottawa River, and Gatineau Hills. The bedroom includes wall-to-wall closets, a cheater door to the bathroom (custom), and views of the Peace Tower. It also has custom black-out blinds installed on all bedroom windows. Inclusions: The unit can be furnished with a bed, office desk/chair, carpet, living room chairs, couch, coffee table, bar stools, kitchenware (plates, bowls, cutlery, cups, mugs) for an extra cost per month. It does not include most of the artwork you see in the photos, television, bar cart, or living room shelf unit. Washer/dryer is included, and there is also a shared laundry facility provided in the building for larger loads. Residents enjoy a variety of amenities, including a fitness center, yoga studio, and a party lounge. The gorgeous party room can be booked through the concierge on a first-come, first-serve basis. Guest suites are also available on the ground floor and can be reserved through the concierge. Additional included amenities include a car wash station, pet spa, bike storage, and workshop room. Secured heated underground parking and bike storage are included. The building is secured with a kind and observant team of concierges, security cameras in the common areas and garage, and you need use a controlled fob to swipe into every staircase, elevator, lobby, storage facility, and amenity room. Located near the Trans Canada Trail, Gatineau Park, ByWard Market, Little Italy, and Chinatown. (id:19720)
Exp Realty
91 B - 758 St. Andre Drive
Ottawa, Ontario
Perfectly positioned overlooking green space and scenic walking trails, this stunning 2-bedroom stacked condo offers the ideal blend of style, comfort, and privacy. Start your day with a peaceful coffee or unwind with a glass of wine on your private balcony. Step inside to discover stylish vinyl plank flooring and a bright white renovated galley kitchen featuring a cozy eat-in nook with built-in cabinetry for extra storage. The spacious living room features a charming fireplace and large windows that flood the space with natural light. Adjacent, is a formal dining room, complete with elegant lighting. The main level also includes a convenient powder room. Upstairs, you'll find two generously sized bedrooms, a full bathroom, and a laundry room. The primary bedroom is a true retreat with custom built-in cabinetry and a walk-in closet. This beautifully updated condo has everything you need. Style, function, and a prime location close to nature. Dont miss your chance to call it home. Conveniently located near top-rated schools, transit, shopping, and grocery stores with the Ottawa River and scenic NCC trails just steps from your front door. (id:19720)
Engel & Volkers Ottawa
1681 Quarry Road
Mississippi Mills, Ontario
Build your dream home on this picturesque 45+ acre lot minutes from Carleton Place. With a variety of trees (Pine, Oak, Cedar, Maple, Cherrywood, Spruce, Iron Wood, White Burch, Hemlock) this property offers privacy and nature with the convenience of only being a few minutes from town and 35 minutes from Kanata. There is an aprox 1.2 acre cleared area to build a home on at the back right corner of the lot with a gravel laneway. The front entrance also has an installed gate in place. Busing for Carleton Place Schools and good cell service are added benefits. (id:19720)
Innovation Realty Ltd
96 Chesapeake Crescent
Ottawa, Ontario
Fantastic townhome in Barrhaven with three bedrooms and two bath. Open concept main living and dining area sits next to a bright kitchen with ample counter and storage space. Patio doors lead out to a fully fenced yard. Second floor has large master bedroom with walk in closet and cheat door to main bath. Two more good size bedrooms and linen closet. The finished lower level offers additional living space. Laundry and storage area. Nestled in a great location, this property is close to shops, parks, transit and more. (id:19720)
Right At Home Realty
515 Ruby Street
Clarence-Rockland, Ontario
Welcome to 515 Ruby. This is a Woodfield 2017 stunning 2 bedroom 2 bathrooms bungalow. It is located in the desirable community of Morris Village in Rockland Ont. Close proximity to schools shops & golf clubs. The open concept bright living dining & kitchen with Quartz counter top. Pots and pans drawers and large walk-in pantry. Chimney style fan. Vaulted ceiling over living room & dining room creates a sense of space All inside doors are 8' & 9' ceiling. The spacious primary bedroom has vaulted ceiling & large walk-in closet. 4pcs master ensuite with large custom shower. Good size second bedroom. Laundry room is on main floor. Full main bathroom. Hardwood & ceramic throughout. Rheem air conditioning. The basement is unfinished and awaits your touch. Nicely landscaped property backing on a walk path. 3 level deck for entertaining. (id:19720)
Grape Vine Realty Inc.
538 Recolte
Ottawa, Ontario
Discover Hillside Vista The Hottest Location East of Ottawa! Perfectly nestled between the vibrant Place d'Orléans Shopping Centre and the serene beauty of Petrie Island, Hillside Vista enclave offers the ultimate blend of urban convenience and natural charm. This sought-after community is ideal for the modern homeowner who values both lifestyle and location. With Orleans' Shopping Centre and Centrum Boulevards trendy boutiques, shops, restaurants, businesses, and entertainment just minutes away, you'll always have something to explore. Enjoy live performances at the Shenkman Arts Centre or stay active at the YMCAs top-tier fitness facilities. Commuting is effortless with easy access to Light Rail Transit (LRT) and Highway 174, making downtown Ottawa and beyond just a short ride away. This inspired Georgian 3-storey townhome is stylish, well-maintained, and thoughtfully designed for modern living. The lower level offers convenient garage access and a spacious family room with a charming Juliette balcony, perfect for relaxation. On the main level, you'll find a sun-drenched and airy open-concept living, dining, and kitchen combination, ideal for entertaining and every day life. A powder room and in-unit laundry add to the homes functionality and ease of living. Upstairs, the primary suite provides a private ensuite bathroom and walk-in closet, creating a peaceful retreat. Two additional bedrooms and a full bath complete the 3rd level, offering ample space for family or guests. For added flexibility, the bonus finished WALK-OUT basement provides a cozy area that can be used as a home office or recreation room. Hillside Vista Where City Life Meets the Serenity of Nature.**NB** NO PICTURES of the 3rd bedroom and basement rec. room - Common element fee includes : Road repairs and maintenance, insurance and management. (id:19720)
Royal LePage Team Realty
100 Kinghaven Crescent
Ottawa, Ontario
This impeccably maintained Menlo Park model by reputable builder Urbandale offers luxury, space, and modern elegance on a serene corner lot bathed in natural light. With a triple-car garage, this home has both elegance and practicality.In the grand family room, with a ceiling height of 17 feet, creates a light and airy atmosphere ideal for gatherings. A chef's kitchen, featuring stainless steel appliances, pristine cabinetry, and premium finishes, is a showcase of luxury. The main floor den can be used as a home office or a cozy library.Upstairs, relax in the spacious master suite, complete with a 5-piece oasis ensuite, soaking tub, and separate shower. A further three generous bedrooms provide plenty of space for guests or family.Your sunlit basement, with five large windows, awaits your personal touches -- ideal as an entertainment zone, gym, or secondary living space. Private backyard with fully fenced perimeter offers peace and tranquility, set away from back neighbors. (id:19720)
Home Run Realty Inc.
M2 - 345 Bronson Avenue
Ottawa, Ontario
Some photos virtually staged. Experience urban living at an affordable price! This stylish 2-bedroom, 2-bathroom apartment is ideally situated in the vibrant heart of Centre Town. This 2-storey apartment offers the perfect blend of modern convenience and residential charm. Popular open-concept layout on the main level features neutral tones, hardwood flooring and sleek granite countertops. Kitchen includes 3 appliances. The stairs and lower level has been updated with new carpeting, ensuring cozy comfort and style. Freshly painted (fall of 2024), creating a move-in-ready living space for you to enjoy. Just a short walk leads you to Chinatown, Little Italy, scenic parks and other Ottawa attractions. Whether you're a first-time homebuyer or an investor, this is an opportunity you don't want to miss. (id:19720)
Century 21 Synergy Realty Inc
215 Hibernian Walk
Ottawa, Ontario
This beautifully maintained 3 bedroom + DEN END UNIT townhome is the perfect blend of comfort, warmth, and functionality. With stunning, bright southern exposure, natural light floods the open-concept living space, creating a warm and inviting atmosphere throughout the day. Soak up the sun and enjoy some grilling time on your sprawling balcony with an unobstructed.The main floor features a versatile flex roomideal for a home office, playroom, or cozy reading nook. The foyer is spacious and offers plenty of storage. The modern kitchen boasts sleek finishes, ample storage, stainless steel appliances, and a convenient breakfast bar, while the adjacent dining and living areas provide a perfect setting for entertaining or relaxing with familyall carpet-free, with pot lights and a Bali-chic accent wall.Upstairs, you'll find spacious bedrooms, including a serene primary suite with a walk-in closet and cheater ensuite. The fully finished attached garage offers inside entry and is located just minutes from top-rated schools, parks, shopping, and transit.Don't miss your opportunity to live in this vibrant, family-friendly neighborhood! (id:19720)
Real Broker Ontario Ltd.
398 Twilight Avenue
Russell, Ontario
Modern duplex in Russell! This stabilized, low maintenance rental property with responsible tenants, is sure to please the savvy investor. Purpose-built by a quality builder (Melanie Construction), no details were spared. Separate tenant entrances, double car garage with garage door opener, hardwood and ceramic floors, high end stainless steel appliances, kitchen islands in both units, in-suite laundry in each unit, upscale fenced backyard with deck and patio. Central air conditioning, high efficiency tankless on-demand hot water system. The basement unit features a unique walkout basement that boasts plenty of daylight with extra large windows and access door that also features a window. Take advantage of lower interest rates to capitalize on this impressive turn-key property!! (id:19720)
Lennard Commercial Realty
1209 - 203 Catherine Street
Ottawa, Ontario
Experience upscale downtown living in the highly sought-after SoBa Building - South on Bank! This beautifully designed 2-bedroom, 1-bathroom unit offers 662 sqft. of living space, plus an additional 78 sqft. private balcony with unobstructed city views. Step inside to discover an open-concept layout that seamlessly connects the living, dining, and kitchen areas, creating an inviting and functional space. With 9-ft ceilings and floor-to-ceiling windows throughout, this light-filled unit feels bright all day long. The modern kitchen is equipped with ample cupboard space and all the essentials for home-cooked meals, while the living area extends to a spacious balcony, perfect for relaxing and taking in the downtown skyline. SoBa offers exceptional amenities, including: an outdoor spa pool, fitness centre, elegant party room. Located in the heart of downtown, this condo is just steps from the Canadian Museum of Nature and close to shopping, dining and public transit. Easy access to Highway 417 makes commuting a breeze. The building offers a dedicated concierge service, ensuring security and convenience for residents. The unit also includes underground parking. This unit is perfect for young professionals, couples, and students seeking modern downtown living. (id:19720)
Century 21 Synergy Realty Inc
301 - 100 Cortile Private
Ottawa, Ontario
Welcome to 100 Cortile Private, Unit 301, a 2-bedroom, 2-bathroom condo in Riverside South with over $25,000 in builder upgrades. This stunning unit also features an open-concept layout with floor-to-ceiling windows that fill the space with natural light, along with high ceilings that add to the home's grandeur. The kitchen boasts a waterfall-edge quartz island with seating for three, sleek two-tone cabinetry, and built-in appliances, including a beverage fridge and microwave. Light hardwood flooring runs throughout, complementing the modern aesthetic. The living area flows seamlessly onto a private balcony, offering treetop views and an ideal spot for morning coffee or evening relaxation. The primary bedroom includes a oversized walk-in closet and a spa-inspired ensuite. The ensuite features a glass-enclosed walk-in shower with floor-to-ceiling subway tiles, a rainfall showerhead, and a built-in niche for added storage. A double vanity with quartz countertops, woodgrain cabinetry, and matte black fixtures adds both style and functionality. Black floor tiles and modern wall sconces complete the sleek, contemporary design. A second bedroom and bathroom provide flexibility for guests or a home office. The unit also comes with two storage lockers, one conveniently located next to the heated underground parking spot. Located in one of Ottawa's fastest growing neighborhoods with parks, trails, schools, and shopping, this condo also benefits from the recent Trillium Line extension, making downtown access easier than ever. (id:19720)
Engel & Volkers Ottawa
1056 Teena Colleen
Ottawa, Ontario
Located in the welcoming Albion Sun Vista this charming 2Bed/2Bath MOBILE HOME- bungalow offers comfort with style! Recent upgrades include new windows, doors, roof shingles, fresh flooring and brand new front and back porches. The spacious kitchen complete with ample counter space with flows into a cozy living room featuring hardwood floors and a gas fireplaces. The primary bedroom is generously sized with plenty of closet space and ensuite. The secondary bedroom features cheater access to the full bath, ideal for guests or a home office. Both bathrooms have been refreshed with new vanities adding a modern touch. Outside, enjoy a large backyard with 18'10"X 11'6' storage shed, perfect for gardening, hobbies, or outdoor gatherings in a tranquil setting. Offers must be conditional on Parkbridge approval of the Buyers application for Land Lease. Monthly fees of $700.37 includes land lease, prop taxes, water testing, garbage and maintenance of common areas. (id:19720)
Exp Realty
167 Huntridge Private
Ottawa, Ontario
Outstanding! This 3 bedroom garden home is an absolute gem in the heart of the sought after Hunt Club area, only 7 minutes from the airport. This well laid out two story condo includes such upgrades as a wireless eco-B thermostat, humidifier, natural gas furnace with central air (2019), hi end blinds ; modern baseboards (2022) and beautiful hardwood throughout the house. This home also features pot lights galore, plenty of natural light, an eat in kitchen, formal dining room and an upgraded main bathroom. The primary bedroom has a walk-in closet, laundry and storage room, and a phenomenal rec room/family room with brand new laminate flooring. Bring your fussiest buyers. Open House April 12 and 13th 1-3pm. Offers presented Monday April 14th at 6 pm (id:19720)
RE/MAX Hallmark Realty Group
664 Geneva Street
St. Catharines, Ontario
Welcome to your dream home in the coveted North End of St. Catharines, Ontario! This stunning 2+1 bedroom bungalow is just steps from the shimmering shores of Lake Ontario, offering the perfect blend of modern luxury and serene lakeside living. Nestled on an expansive lot, this newly renovated gem boasts ample outdoor space for entertaining, gardening, or simply soaking in the beauty of the surroundings. Step inside to discover a thoughtfully updated interior, where every detail has been carefully crafted for comfort and style. The spacious layout includes two generous bedrooms plus an additional versatile room ideal as a third bedroom, home office, or cozy den. The detached garage provides ample storage or workshop potential, making it a rare find in this desirable neighborhood. Outside, the homes striking Frank Lloyd Wright-inspired exterior color palette pays homage to timeless architectural elegance, harmonizing beautifully with the natural landscape. With its prime location, modern upgrades, and unique charm, this North End bungalow is a rare opportunity to own a piece of St.Catharines lakeside paradise. (id:19720)
Comfree
1570 Stackhouse Court
Ottawa, Ontario
Don't miss out on this one. Large 3.18 acre, pie shaped lot at the end of a quiet cul-du-sac, in tranquil Cumberland Estates. Build your dream home amongst the mansions in this mature neighborhood. Plenty of room for your dream home, pool, tennis court or whatever you desire. No rear neighbours. The lot is predominately flat with the south west corner having a sloping hillside filled with apple trees. The community has paved roads with street lights, natural gas, hydro, and internet available. A culvert has already been installed for you. Nature trails nearby. Bus transportation available. Just a short 6 minutes to the village of Cumberland, for basic amenities including; farmers market, post office, bakery, convenience store, arena, sports fields and gas station. Only 8 minutes to the LRT station at Trim Road, and 30 minutes to downtown. (id:19720)
Grape Vine Realty Inc.
1 - 502 Richardson Avenue
Ottawa, Ontario
Location Location! 502 Richardson Ave is steps from Transit, shopping, great restaurants and so much more. Charming, 1 bedroom, 1 bathroom apartment. Fridge and stove included. 1 parking spot included Minimum 12 month lease required, tenant pays electricity. Rental application, photo ID, proof of income and recent credit report(s) required. Deposit required, no smoking. (id:19720)
Exp Realty
211 Lift Lane
Ottawa, Ontario
This is one you DONT want to miss! A stunning 4-bedroom + loft, 3-bathroom end-unit townhome nestled on a quiet, family-friendly street in Stittsville. This home has been perfectly laid out. The spacious foyer welcomes you in and features a large mudroom and a walk-in front hall closet. The wide-plank engineered oak flooring flows seamlessly throughout the open-concept main living areas.The kitchen is truly a standout, offering numerous upgrades including extended pantry storage on both sides, an expanded quartz island with breakfast bar, built-in microwave, 6-burner gas stove, and a wall-mounted hood fan. It overlooks the spacious dining area, filled with natural light from the surrounding windows. The living area offers plenty of room for seating and is centered around a cozy gas fireplace with a stylish tile surround.Upstairs, you will find 4 generous bedrooms, a loft space, main bath with quartz counters, and a walk-in laundry area with a folding table and cabinetry for added convenience. The primary bedroom is incredibly spacious, featuring a large walk-in closet and separate vanity space. The ensuite is expansive, with a large vanity offering plenty of storage, double sinks, a separate soaker tub, and a tiled shower complete with a built-in speaker in the potlight. The fully finished basement includes a large recreation area with upgraded vinyl flooring along with ample storage and a rough-in for a future bathroom. This home is located on a premium lot with an extended backyard, offering extra space for entertaining, privacy, and a shed. The large interlock patio with a gazebo creates an ideal setting for gatherings, while not compromising on green space. Located near great schools, parks, shopping, transit, 417 access, and more! Over $50,000 in upgrades in this home! 24hrs on all offers as form 244 (id:19720)
Fidacity Realty
40 Verglas Lane
Ottawa, Ontario
Welcome to this stunning 3-storey freehold townhouse, ideally located at 40 Verglas Lane. This beautifully appointed Richcraft home offers a perfect blend of modern convenience and timeless design, making it an ideal choice for those seeking both comfort and style. Packed with Smart Home features, such as Alarm, Door & Motion sensors, Video Doorbell, Programmable thermostat, dimmable lights in Kitchen & Living Room as well as Garage Door opener you can control from your phone! Hot Water Tank is owned - no rental fees! This property has been filled with gorgeous upgrades including hardwood floors, 2 tone kitchen with beautiful quartz countertops and backsplash, and all bathrooms with gorgeous tile and quartz counters. With three levels of living space, this townhouse boasts generous room sizes and an open-concept layout, perfect for family living and entertaining. Enjoy the convenience of a private covered balcony where you can sip your morning coffee. Whether you're looking for a quiet neighborhood or proximity to city conveniences, this location offers the best of both worlds. Book a showing today! (id:19720)
RE/MAX Hallmark Realty Group


