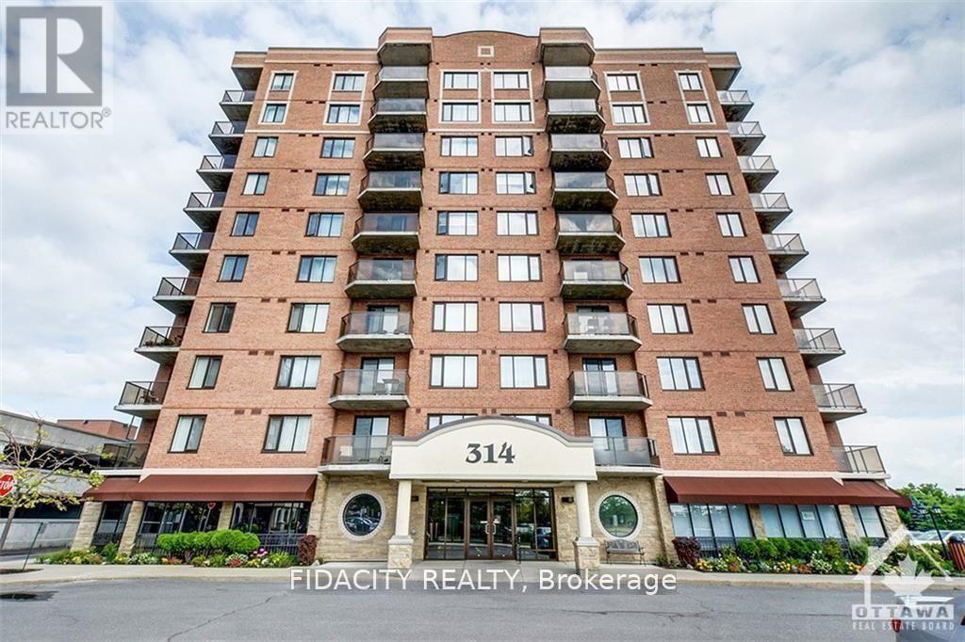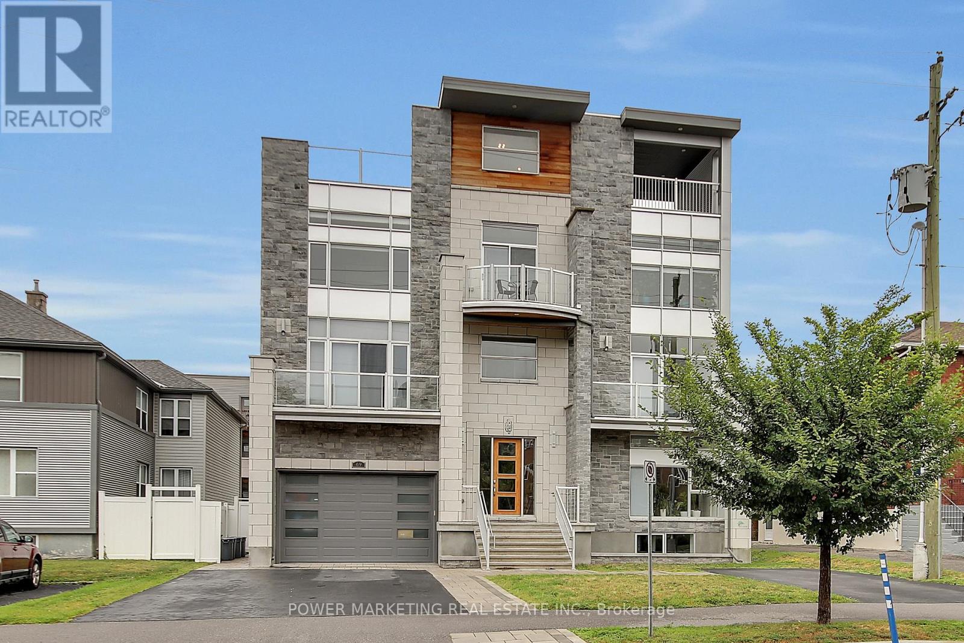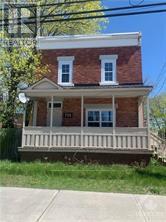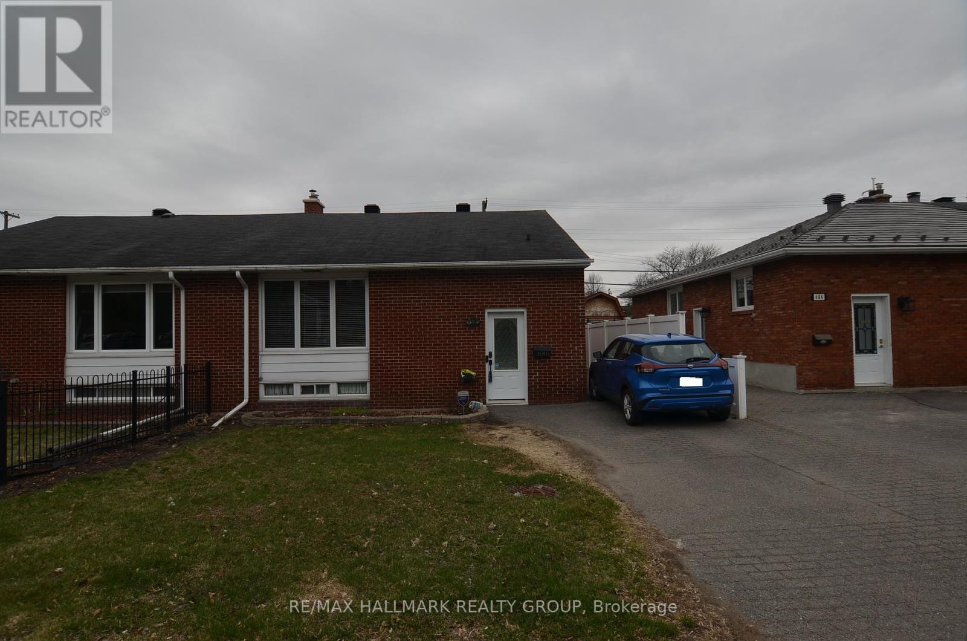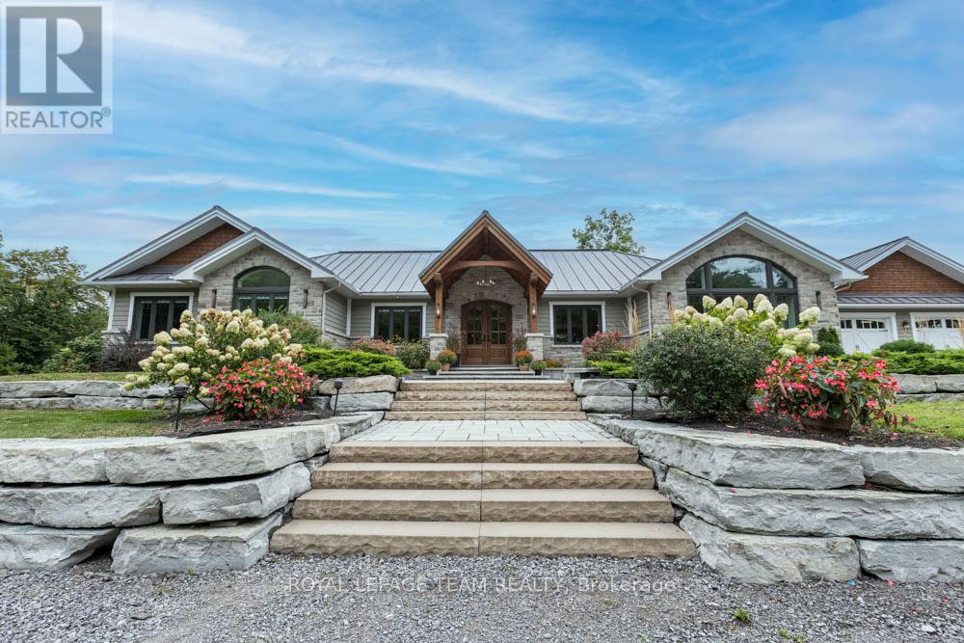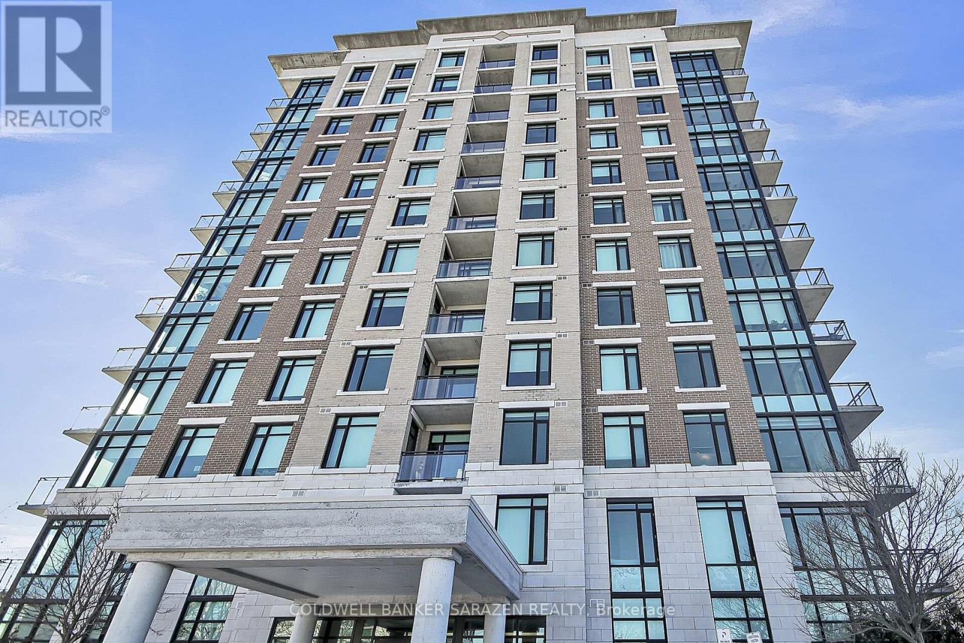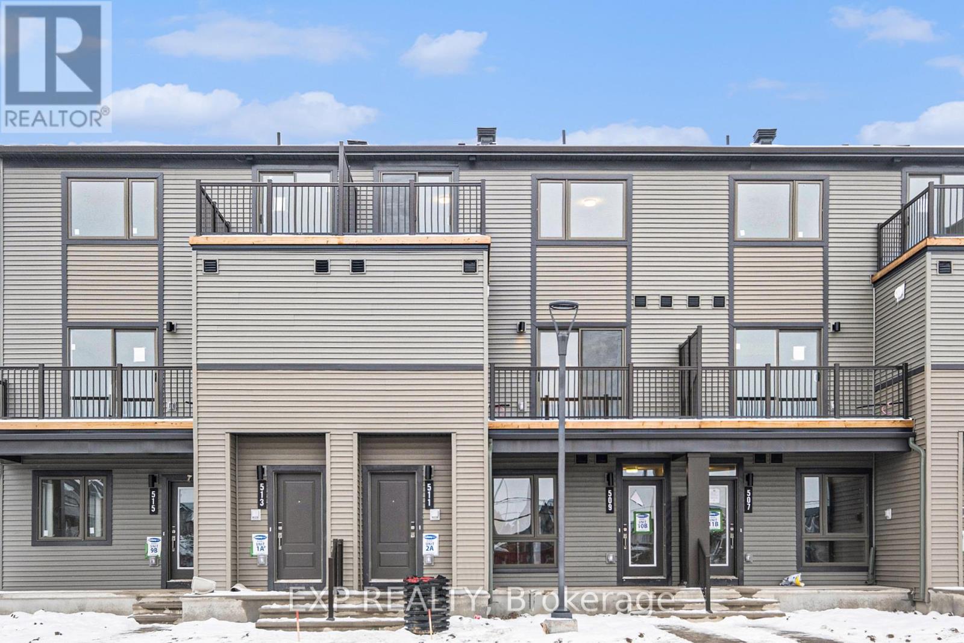Ottawa Listings
805 - 314 Central Park Drive
Ottawa, Ontario
Don't miss out on this rare gem in the heart of the city! This 2 Bed, 2 Bath, and Den condo is truly one of a kind with over 1050 sq ft of living space. The great layout and excellent floorplan make for a spacious and inviting living space and functional kitchen with granite countertops and laminate throughout. Enjoy the natural light pouring in through the abundance of windows, as well as a private balcony perfect for quiet mornings or entertaining guests. The two generously sized bedrooms and versatile den provide plenty of room for all your needs. Conveniently located just minutes from the Merivale strip, you'll have easy access to shopping, restaurants, and more. The Civic hospital, bike/walking trails, and public transit are all within reach, making this the perfect location for anyone on the go. Underground Parking + Bike Rack + Storage Locker Included. (id:19720)
Fidacity Realty
2238 Miramichi Street
Ottawa, Ontario
A Charming, spacious, updated/renovated, 3 bedroom bungalow with a SPECTACULAR NEW BEAUTIFUL - LEGAL 2 BEDROOM, BASEMENT APARTMENT (Legal Secondary Dwelling) with separate entrance, RENTED FOR $2.050.00 per month to excellent tenants. The main floor bungalow features lovely hardwood floors, a spacious eat-in kitchen, a large, bright, open concept living room and dining room and full bathroom. This is an ideal home for a growing family, with option to expand into the legal basement apartment, or to down size to one level while enjoying the annual income of $24,600.00 from the brand new legal basement apartment. Other options include multi-generation families living on two separate levels. Or make this your long term rental property/duplex with rent from both main floor and basement apartment. Loads of parking for 5 cars. This large corner lot is situated minutes to downtown, the LRT, Hwy 417, Algonquin College, Center Pointe and College Square Shopping Complex. Main floor is vacant April 1st., 2025. Flooring: Vinyl, Flooring: Ceramic (id:19720)
First Choice Realty Ontario Ltd.
1d - 81 Robson Court
Ottawa, Ontario
Don't miss this spacious BUNGALOW-STYLE TWO-BEDROOM, TWO-BATH main-floor condo in lovely KANATA LAKES. Unit 1d is a sun-filled space with an elegant OPEN-CONCEPT FLOOR PLAN, tall ceilings, natural light, and SECURE UNDERGROUND PARKING. Features include gleaming HARDWOOD and tiled floors, tasteful fixtures and finishes, and a soothing, NEUTRAL PALETTE that will appeal to buyers looking for a MOVE-IN READY option. The large galley kitchen offers plenty of cabinet and counter space, with an adjacent eating area/BREAKFAST NOOK. The open-plan living and dining spaces include hardwood floors & a WALKOUT TO THE PATIO. The principal retreat features a large walk-in closet and a FULL ENSUITE BATH with a soaker tub and separate shower. A second full bath and well-sized second bedroom complete the space. Enjoy the convenience of IN-UNIT LAUNDRY, storage, and an ELEVATOR TO UNDERGROUND PARKING with CAR-WASH FACILITIES. Nestled in a fantastic Kanata neighbourhood and close to all imaginable AMENITIES, including shops, dining, schools, parks, playgrounds, Kanata Golf & Country Club, Kanata Centrum, Tanger Outlet, and more. Pets are allowed with restrictions. Call to view! (id:19720)
Coldwell Banker Sarazen Realty
69 Donald Street
Ottawa, Ontario
prime downtown location! steps from Ottawa U Sandy Hill, footbridge, Rideau sports club, Loblaws and NCC Park. minutes to Parliament, foreign affairs and major hospitals. easy access to the Ottawa river and City's best attractions. investment and future growth such as R4UC-c zoning ideal for high-end rentals or multi generational living. upcoming CM2 zoning 2025 unlocks a world of commercial possibilities. This is more than a property. Its an elite real estate opportunity. Luxury space and unmatched craftsmanship, step inside this architectural masterpiece custom built by a known builder for his own family offered below construction cost this is truly one of the largest and most impressive custom built triplex plus a fourth roughed-in, fire rated unit ready for completion. Each massive unit spans over 2600 ft. featuring 9 feet ceiling, gleaning hardwood floor, floor to ceiling windows, Italian porcelain quartz counters, and thoughtfully designed layouts. Every unit has its own electrical panel, furnace, tankless water heater, HRV and laundry. Unparalleled features a grand five story staircase with glass railing, heated double garage and private deck, common theatre room for ultimate entertainment, an expensive rooftop patio with a barbecue, hot tub, shower and kitchen. Book your private showing today! (id:19720)
Power Marketing Real Estate Inc.
713 St Laurent Boulevard
Ottawa, Ontario
Developers and Investors! Prime Ottawa Development Opportunity!Dont miss the chance to acquire a high-potential 12,000+ sq. ft. development site just 5-10 minutes from downtown Ottawa. Currently zoned IA1 (Institutional), with the potential for rezoning to AM (Arterial MainStreet), this site offers significant development potential for high-density residential, mixed-use commercial, or multi-unit rental projects.Located in a highly desirable area, its steps from public transit, parks, schools, restaurants, shopping, and moreensuring maximum returns. The area has strong rental demand and great appreciation potential, with close proximity to major commercial and employment hubs.The property includes a 3-bedroom, 3-bathroom main residence and a separate 1-bedroom basement apartment, providing immediate rental income. Additional revenue can be generated from parking rentals to nearby businesses, enhancing cash flow while planning your redevelopment.This is an exceptional opportunity to secure a versatile property with both short-term and long-term potential in Ottawas growing market. Call today to discuss the development possibilities! (id:19720)
Power Marketing Real Estate Inc.
686 Cummings Avenue
Ottawa, Ontario
Location, Location, Location! Amazing opportunity to own an affordable freehold Semi-detached bungalow, Minutes to downtown with incredible walking score! This 3 bedroom, 1 Bathroom home has been meticulously maintained throughout the years. Kitchen was remodeled and converted to a semi open-concept that is great for entertaining. With the extra space in the finished basement, this home is great for the growing family that wants to be minutes to downtown, Shopping, Activity centers and so much more! (id:19720)
RE/MAX Hallmark Realty Group
667 Richmond Road
Beckwith, Ontario
Welcome to this beautifully designed bungalow, offering a perfect blend of comfort, charm, and space for the whole family. This 3+2 bedroom home sits on a generously sized lot, wide and deep, brimming with potential for outdoor enjoyment and future projects. Step inside and be greeted by soaring vaulted ceilings and massive windows that fill the main floor with natural light. With ceilings reaching 16 feet 5 inches high, the open and airy feel of this home is truly captivating. The living room features a fully functional woodstove and rich hardwood floors throughout, creating a warm and inviting space. The primary bedroom offers a peaceful retreat with a private balcony overlooking a serene wooded area, a walk-in closet, and a 3-piece ensuite with a stand-up shower. The main floor also features a versatile den or dining room - tailored to fit your lifestyle. The kitchen is both stylish and functional, boasting ceramic flooring, quartz countertops, refreshed cabinetry, and a view into the backyard. The newer kitchen island includes built-in appliances, a microwave, and a wine fridge - perfect for entertaining or everyday convenience. A large patio door opens onto a newer deck, ideal for enjoying the outdoors. Convenient main floor laundry provides direct access to the garage and an additional door to the outdoors. The lower level offers a spacious rec room with electric fireplace, two additional bedrooms, a massive storage area, and a built-in kids play nook under the stairs - perfect for families. The home is powered by a 200 amp panel, ensuring modern functionality. A brand-new septic system was installed in the fall (2024), and the sellers are committed to completing topsoil and reseeding this spring, ensuring the outdoor space is fully restored and ready for enjoyment. This is a rare opportunity to own a versatile and welcoming home in a peaceful, nature-filled setting. 24 Hour Irrevocable on all offers. (id:19720)
RE/MAX Hallmark Realty Group
305 - 1035 Bank Street
Ottawa, Ontario
Welcome to a sleek urban retreat in the heart of Lansdowne. This 2-bedroom, 1-bath condo offers nearly 800 sq.ft. of stylish interior space, plus an impressive 450 sq.ft. PRIVATE terrace with unobstructed views of TD Stadium - perfect for entertaining or relaxing above it all. A standout feature: ownership includes lifetime VIP-like seats to all games at TD Stadium, making it more than just a home, it's a front-row lifestyle. The unit also comes with a dedicated underground parking spot and access to top-tier amenities like a 24/7 concierge, full gym, Stadium Lounge, Sports Box, private dining room, and guest suite. Steps from the Rideau Canal and surrounded by some of the citys best dining, shops, and entertainment - this is easy, elevated living in one of Ottawas most dynamic neighbourhoods. (id:19720)
RE/MAX Hallmark Realty Group
623 Rowanwood Avenue
Ottawa, Ontario
Welcome to 623 Rowanwood. This impressive 5 bath 6 bed custom McKeller Park family home is one of the finest listings to arrive on the Ottawa Spring Market. This thoughtfully designed 5 bed 6 bath was completed in 2024 with beautiful craftsmanship and attention to quality finishes. The main floor boasts 11ft ceilings with unparalleled luxury in the chefs kitchen complete with a butlers pantry, a dedicated coffee station & bar. The expansive, open layout with soaring high ceilings, create an airy, light-filled space perfect for both entertaining & daily living. At its heart lies a striking waterfall island featuring a seamless Dekton Laurent countertop that effortlessly blends elegance with durability. Equipped with state-of-the-art Cafe appliances, the kitchen offers both functionality & style, ensuring a culinary experience that's as efficient as it is enjoyable. Unique lighting fixtures have been thoughtfully integrated to highlight the architectural features & create a warm, inviting ambiance. An artfully designed hood box stands as a true statement piece, complemented by a continuous porcelain background that stretches from the countertop to the ceiling. This kitchen is not just a place to cook, but a showcase of luxury & design excellence, promising an exceptional living experience. A sun filled office, large Great room & living room complete this floor. The second floor features a master retreat with double entry doors, a stunning dressing/walk-in closet & exquisite ensuite with large shower stall, separate free-standing bath & double sinks. This floor also includes a good sized laundry room & 3 other large bedrooms, each with their own bathroom & large walk-in closets. Flooded with natural light & impressive 9 ft ceilings, the walkout basement is ideally suited as a nanny suit or entertaining. It includes a second kitchen, complete with a dishwasher, a large sun filled bedroom & a full bath. (id:19720)
RE/MAX Hallmark Eyking Group Realty Ltd
1840 Summerfields Crescent
Ottawa, Ontario
Thoughtfully designed 3-storey three-bedroom townhome, offers a versatile layout within great proximity to parks, recreation, and amenities. As you walk in, the main level features a welcoming entrance with tile flooring, side soldier transoms framing the front door. A double-wide front closet provides ample storage and convenience. The flexible bonus room is perfect as a home office, craft room, playroom, or reading nook, with direct walkout access to the private backyardcomplete with interlock and lush gardens. This level also includes a powder room, laundry room with built-in organization, and interior access to the extended single-car garage with custom shelving. The 2nd level is the heart of the home, featuring a bright kitchen with tile floors, stainless steel appliances, a spacious pantry, and an eat-in area. Large windows flood the space with natural light. From the kitchen, the dining and living room flow seamlessly together w/ tall baseboards, pot lights, and a cozy fireplace, plus the big windows allowing for a refreshing cross breeze. The top level offers a peaceful retreat, highlighted by the primary bedroom with a walk-in closet and a 4-piece ensuite. Two additional generously sized bedrooms feature large closets, and the main 4-piece bathroom includes a spacious vanity for added convenience. Located in a family, friendly neighbourhood with close proximity to schools, recreation parks, including a dog park, amenities and transportation (id:19720)
RE/MAX Affiliates Realty Ltd.
1870 Maple Grove Road
Ottawa, Ontario
Sophisticated executive 4+1 Bed 4 Bath 2684sf Tamarack home built in 2015. Chef's kitchen opens to gorgeous family room with fireplace. Elegance reins w/ main floor cathedral ceilings. Chef's custom kitchen has floor-to-ceiling high-end cabinets, quartz countertops with 10ft island - room for more than one Chef. Sliding doors from kitchen - deliver food and drinks to backyard gazebo. Watch the kids or favourite cooking show while preparing your delicacy - kitchen open to great room. Huge floor-to-ceiling windows in great room w/floor-to-ceiling recessed fireplace. Gorgeous, ultra-modern wide-plank hardwood floors throughout main floor and stairs to the 2nd floor. Office to the immediate left as you enter - ideal for a home business or meeting w/clients. 40oz carpet with upgraded under pad throughout 2nd floor. Private, oversized primary with double vanity ensuite and walk-in closet. Easy-access 2nd floor laundry no need to procrastinate. Cozy finished basement w/gas fireplace, 5th bedroom & full bath. More storage than necessary. Zero maintenance front & back yard not a blade of grass to be found. Gorgeously landscaped. Private oasis, fenced-in backyard ideal for dogs & kids. Mom and dad can enjoy evenings on the patio or under the gazebo-low enough to never see neighbours. Steps to shopping and Canadian Tire Centre! (id:19720)
Innovation Realty Ltd.
3 - 20 Stevens Avenue
Ottawa, Ontario
Available May 1st. Contemporary design, 3 Bedrooms, 2 Baths with in-suite Laundry. Open concept Kitchen, eating area & Living room with engineered hardwood floors throughout. Master has a walk-in closet and features private en-suite with spa like rain shower fixture and large sliding glass enclosure. 2 secondary bedrooms share the main bath. Stainless steel french door refrigerator, ss stove w/ recessed hood fan, ss dishwasher, in-unit Washer & Dryer included. Steps to the Rideau River & Adawe Pedestrian Bridge connecting to Strathcona park & easy access to downtown. Tenant to pay all utilities. (id:19720)
Lpt Realty
21 Windchime Crescent
Ottawa, Ontario
Welcome to this unique 2 + 1 bedroom bungalow nestled on an exceptionally quiet street in the heart of Barrhaven. Starting on the outside you may notice a worry-free metal roof and a single-door tandem garage, perfect for two small vehicles. Inside, a large foyer leads to a spacious living/dining room with a gas fireplace and picturesque window. Down the hall, you'll find a generously sized kitchen and eating area with double French doors that open onto the sunroom and patio doors leading to the backyard. This level also features a second bedroom and a full bathroom. The primary bedroom, complete with a walk-in closet and a 4-piece ensuite bathroom, is also located on this level. The lower level is an entertainer's dream, offering a huge recreation room with a second gas fireplace, a wet bar, a third bedroom, and another full 3-piece bathroom. The property also features a maintenance-free lawn both front and back. This home is truly worth a viewing schedule yours today! (id:19720)
Royal LePage Team Realty
193 Shepody Circle
Ottawa, Ontario
Discover the charm and comfort of this wonderful bungalow in the sought-after Findlay Creek community! Nestled on a large lot with privacy hedges and mature trees, this home offers two bedrooms plus a versatile DEN/SUNROOM, two full baths, and an inviting front porch. The bright living and sun-filled dining rooms showcase gorgeous hardwood flooring, while the well-designed kitchen impresses with its stainless steel appliances, a stylish island, intricate crown molding, ample cabinetry, and recessed lighting. The serene primary suite features a walk-in closet and a luxurious 3-piece ensuite with a soaker tub and extra counter space. A spacious secondary bedroom, a 3-piece main bath with an oversized stand-up shower, and a convenient MAIN FLOOR LAUNDRY room with extra storage and inside entry to the oversized garage add to the home's appeal. Enjoy the wonderful SUNROOM, perfect as an office, with patio doors leading to a deck and a fully fenced backyard oasis. The unfinished basement, complete with a bathroom rough-in, offers endless possibilities to make it your own. Located near parks - just a short walk to Diamond Jubilee Park, the Boardwalk, The Meadows Golf & Country Club, and all essential amenities, this home also features a brand-new furnace(24) and central air (2024). Don't miss this incredible opportunity! Some photos have been virtually staged. (id:19720)
Royal LePage Performance Realty
9459 Mccuan Road
Beckwith, Ontario
ICF Construction! This stunning 8-bedroom luxury residence is set on 12 acres of breathtakingly private countryside. A custom walkout bungalow with magazine-worthy curb appeal, it features extensive landscaping and a rarely offered insulated outbuilding nestled among towering trees.The heated, oversized garage includes a third door perfect for a mower or extra storage. An expansive deck with a striking tree feature offers splendid country views. Inside, impressive craftsmanship abounds, from the double-door foyer to the extensive trim work and wainscoting throughout. Oversized triple-pane windows and elegant lighting beautifully illuminate the home. Enjoy year-round comfort in the insulated sunroom with a two-sided fireplace for seamless indoor/outdoor enjoyment. The gourmet eat-in kitchen offers a stylish peek-a-boo opening to the living room, which is anchored by a grand stone fireplace. A main-floor den and an oversized laundry room complete with double laundry machines, granite countertops, and extensive built-in cabinetry add to the home's exceptional functionality.The walk-out lower level features incredible in-law potential and boasts in-floor heating, additional bedrooms, a full bath, an enormous rec room, and abundant storage. Outdoors, a concrete pad is ideal for sports, and a charming goat barn completes the picture. All this, just minutes from the highway and Carleton Place! (id:19720)
Royal LePage Team Realty
806 - 100 Roger Guindon Avenue
Ottawa, Ontario
Welcome to suite 806... your elevated everyday! This bright and inviting 2-bedroom, 2-bathroom condo on the 8th floor offers comfort, convenience, and a view you'll never get tired of. Located in a beautiful building with easy access to everything you need, its the kind of place that makes everyday living feel just a little more special. Enjoy the convenience of in-unit laundry, underground parking, and plenty of natural light streaming in from above the treetops. Whether you're sipping your morning coffee or winding down after a long day, you'll love the peaceful views and quiet atmosphere this home provides. Perfectly situated and thoughtfully laid out, this is a wonderful opportunity to live in a space that simply feels good!Call today... you'll be glad you did! (id:19720)
Coldwell Banker Sarazen Realty
2503 Esprit Drive
Ottawa, Ontario
Enjoy balanced living in the Clairmont, a beautiful 36' detached Single Family Home with 9' smooth ceilings on the main floor. This home includes 2.5 bathrooms, and a formal dining room opening to a staircase, leading up to 4 bedrooms. Finished rec room for added space! Backing onto greenspace with no rear neighbours! Avalon Vista is conveniently situated near Tenth Line Road - steps away from green space, future transit, and established amenities of our master-planned Avalon community. Avalon Vista boasts an existing community pond, multi-use pathways, nearby future parks, and everyday conveniences. October 30th 2025 occupancy. (id:19720)
Royal LePage Team Realty
2505 Esprit Drive
Ottawa, Ontario
The Fairbank's unique design includes a sunken family room with 11' ceilings opening to the second floor. The main floor includes a mudroom off the garage and a formal dining room ideal for hosting. Upstairs to the 2nd level you will also find 3 generous sized bedrooms including the primary bedroom with ensuite bath and walk in closet. Finished basement rec room for added space! Backing onto greenspace, no immediate rear neighbours! Avalon Vista is conveniently situated near Tenth Line Road - steps away from green space, future transit, and established amenities of our master-planned Avalon community. Avalon Vista boasts an existing community pond, multi-use pathways, nearby future parks, and everyday conveniences. November 4th 2025 occupancy. (id:19720)
Royal LePage Team Realty
2509 Esprit Drive
Ottawa, Ontario
Indulge in the epitome of refined living with the Minto 4-bedroom Mapleton home, a masterpiece currently undergoing construction and slated for completion this November. Discover unparalleled comfort in its finished basement, where a generously sized rec room awaits, bathed in natural light streaming through picturesque lookout windows. Numerous upgrades, including exquisite premium flooring, bespoke cabinetry, and sumptuous quartz countertops. Elevating the ambiance, lofty 9-foot ceilings on the main floor infuse every space with grandeur and sophistication, promising a lifestyle of unparalleled elegance and comfort. NO REAR NEIGHBOURS, BACKING ONTO GREENSPACE. Avalon Vista is conveniently situated near Tenth Line Road - steps away from green space, future transit, and established amenities of our master-planned Avalon community. Avalon Vista boasts an existing community pond, multi-use pathways, nearby future parks, and everyday conveniences. November 12th 2025 occupancy. (id:19720)
Royal LePage Team Realty
2513 Esprit Drive
Ottawa, Ontario
Discover the epitome of modern living in this spacious Minto Waverley model. Meticulously designed home boasting 4 bedrooms as well as a convenient guest suite, totaling 5 bedrooms in all. This home offers a harmonious blend of comfort and sophistication. Step inside to find a home adorned with numerous upgrades throughout. The kitchen is a chef's delight perfect for culinary adventures and entertaining guests. Luxurious touches extend to the bathrooms, exuding elegance and functionality at every turn. Main floor features an inviting ambiance, with ample space for relaxation and social gatherings. Retreat to the finished basement, ideal for recreational activities or a cozy movie night with loved ones. Don't miss out on making this dream home yours today. Avalon Vista is conveniently situated near Tenth Line Road - steps away from green space, future transit, and established amenities of our master-planned Avalon community. Avalon Vista boasts an existing community pond, multi-use pathways, nearby future parks, and everyday conveniences. No immediate rear neighbours, backing onto greenspace. November 18th 2025 Occupancy. (id:19720)
Royal LePage Team Realty
3 - 90 Elm Street
Ottawa, Ontario
Little Italy. This Newly Built 4-plex offers modern, bright, and spacious living with meticulous attention to detail. Ideally located near Lebreton Flats, the LRT, Dow's Lake, and a variety of specialty shops, this property combines convenience with style. Brand-new unit features ceramic tile and hardwood flooring throughout, modern fixtures, in-suite laundry, and central A/C and balcony. The building also includes a bike rack and a landscaped backyard for residents to enjoy. Available for immediate occupancy, $2,400/month plus utilities. No Parking, NO Pets. (id:19720)
Royal LePage Team Realty
135 David Lewis Private
Ottawa, Ontario
Be the first to live in The Aster by Mattamy Homes! This stunning 1199 sqft, 2 bed/3 bath stacked townhome is designed for ultimate comfort and functionality. The open-concept main level features a bright living and dining area with patio door access to a private balcony, perfect for relaxing or entertaining. The modern kitchen is both stylish and practical, boasting sleek white cabinetry, a subway tile backsplash, luxurious quartz countertops, and a breakfast bar. Upstairs, the third level has been upgraded to feature double ensuites, offering added privacy and convenience. The primary bedroom includes an ensuite and a walk-in closet, while the secondary bedroom features its own ensuite and a private balcony. Laundry conveniently located on this level. Additional perks include a three-appliance voucher, and one parking space. Located in a sought-after Orleans community, this home offers easy access to outdoor recreation with Henri-Rocque Park, Vista Park, and the Orleans Hydro Corridor Trail just minutes away. For sports and fitness enthusiasts, the Ray Friel Recreation Complex and Francois Dupuis Recreation Centre are a short drive. Colour package and floor plans are attached. Don't miss your chance to own this beautifully designed home! (id:19720)
Exp Realty
52 St Viateur Crescent
The Nation, Ontario
Welcome to this beautiful raised bungalow, perfectly situated ON AN OVERSIZED CORNER LOT in a sought-after family-friendly neighborhood. Featuring a modern layout that includes stunning 9' ceilings, 3 bedrooms PLUS 1 GUEST/HOBBY ROOM and 3 bathrooms that includes a newly renovated 5 piece primary ensuite with an cozy and inviting soaker tub. The bright and airy open-concept living space is enhanced by large windows throughout, allowing natural light to fill the home from every angle while showcasing gleaming hardwood floors. The modern kitchen boasts loads of storage space, stainless steel appliances and granite countertops offering plenty of counter space that makes meal preparation a joy. The INCREDIBLE finished lower level provides additional living space and highlights a STUNNING two-sided gas fireplace that creates a cozy ambiance perfect for relaxing evenings or entertaining family and friends. Step outside to enjoy the private backyard that features a composite deck which is perfect for family gatherings or quiet moments. Located close to walking trails, parks, schools and shopping, this home is a fantastic opportunity for families and professionals alike...a DEFINITE must-see! 48 Hours Irrevocable on all offers. (id:19720)
Royal LePage Performance Realty
1181 Tara Drive
Ottawa, Ontario
Welcome to your Next Home in an outstanding community proximate to Excellent Schools, Shopping, Public Transportation and the 417 (id:19720)
Royal LePage Team Realty


