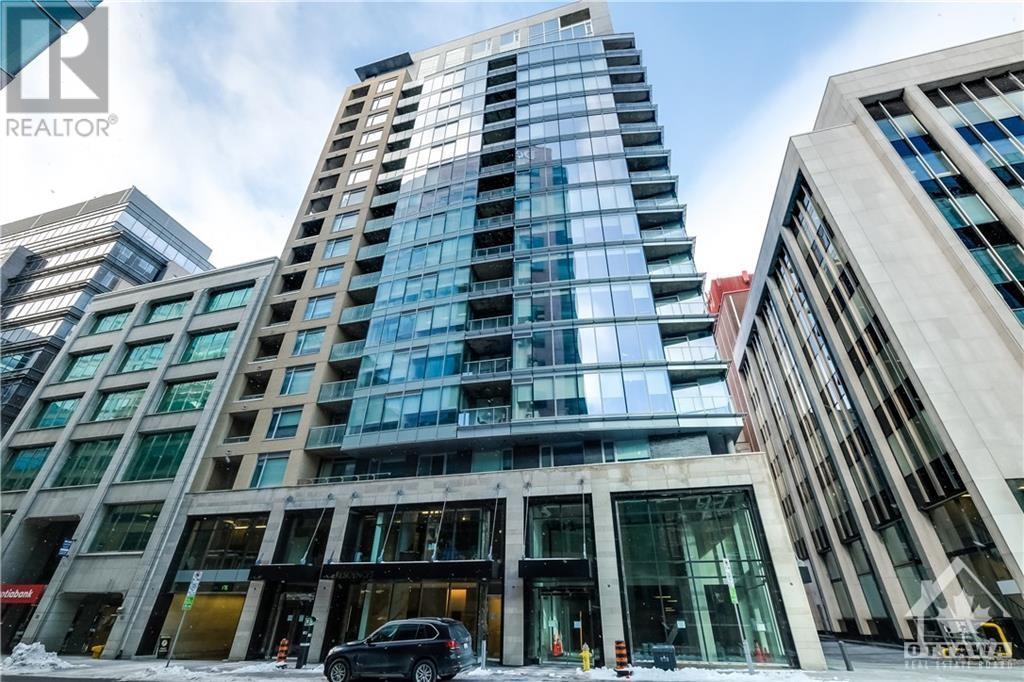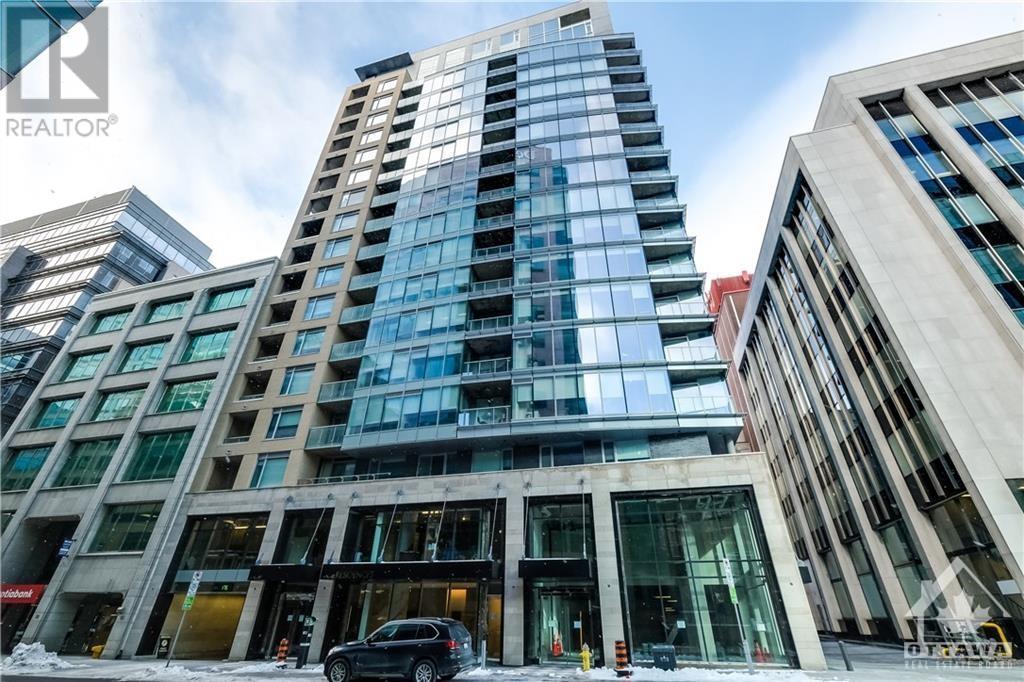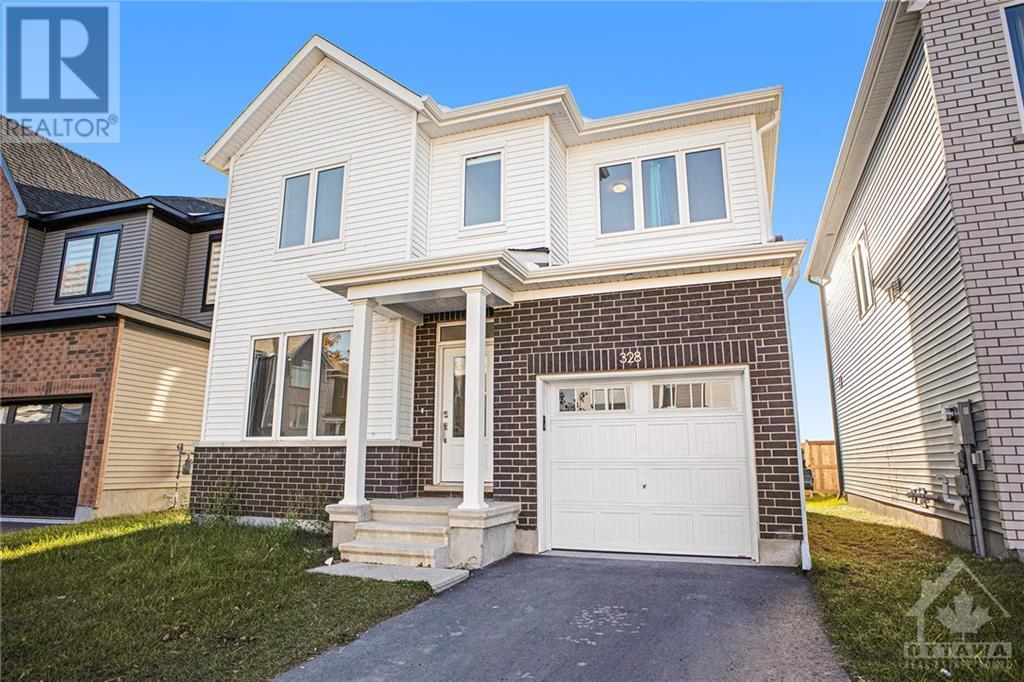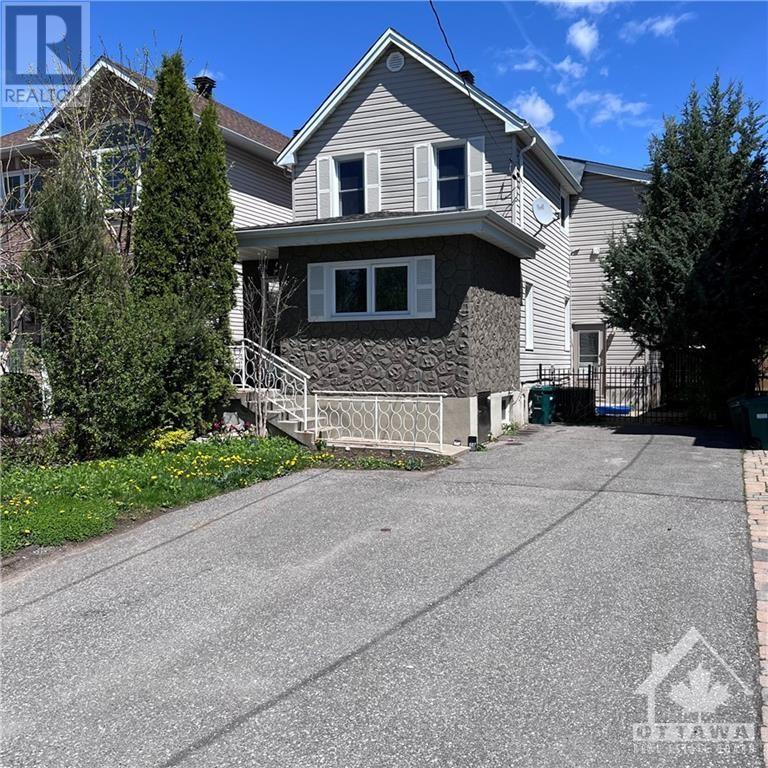Ottawa Listings
101 Queen Street Unit#1605
Ottawa, Ontario
Welcome to the reResidences: the city capitals most exclusive & sought after luxury condo residence with picture perfect Parliament Views & parking. Inside this large 1 bed model you will find a very modern, clean and bright feel with 9' ceilings, floor to ceiling windows, stunning light flooring, a custom designed kitchen featuring; modern grey cabinetry, quartz counters, large island with: breakfast bar, built in microwave & pot drawers. Condo also features: in-suite laundry, sun filled bedroom, spacious den, open concept main area with access to the covered balcony & a spa-like bathroom with stunning upgraded finishes & large tub/shower combo. The luxury continues into the building with: a concierge services (tailor, dry cleaner, driver, housekeeper) Amenities include Fitness Centre, Sauna, Theatre, Games and Party Room, Pet Spa, Car Wash Bay & the Sky Lounge. Parking available for rent 275$/month on up to 10 year lease (id:19720)
Fidacity Realty
101 Queen Street Unit#1601
Ottawa, Ontario
Welcome to the reResidences: the city capitals most exclusive & sought after luxury condo residence with picture perfect Parliament Views & parking. Inside this large 1 bed+den model you will find a very modern, clean and bright feel with 9' ceilings, floor to ceiling windows, stunning light flooring, a custom designed kitchen featuring; modern grey cabinetry, quartz counters, large island with: breakfast bar, built in microwave & pot drawers. Condo also features: in-suite laundry, sun filled bedroom, spacious den, open concept main area with access to the covered balcony & a spa-like bathroom with stunning upgraded finishes & large tub/shower combo. The luxury continues into the building with: a concierge services (tailor, dry cleaner, driver, housekeeper) Amenities include Fitness Centre, Sauna, Theatre, Games and Party Room, Pet Spa, Car Wash Bay & the Sky Lounge. Parking available for rent $275.00/month for up to 10 year lease (id:19720)
Fidacity Realty
570 De Mazenod Avenue Unit#705
Ottawa, Ontario
Welcome to unit 705 in the elegant River Terraces II of Greystone Village. Overlooking the Rideau River, this 2 bedroom + den suite sits at approx 1,100 sqft and has soaring 10 foot ceilings with enormous windows offering tons of natural light! A modern Barry Hobin design, the unit has a custom waterfall edge kitchen peninsula, Bosch induction cooktop and upgraded cabinetry. Primary suite large enough for king bed and night tables! Quaint balcony equipped with a natural gas hook-up for year round BBQing! Fantastic building amenities including gym, lounge, guest suites, yoga studio, bike/kayak storage, car and PET washing stations! Steps to the revitalized Main Street with new restaurants/cafes/farmers market. Walk to the Glebe/Lansdowne across the Flora Footbridge or paddle board along the Rideau River! Trails and bike paths are at your door connecting you to downtown. Simply move in and enjoy the amazing lifestyle in Old Ottawa East. Come check out luxury urban living! (id:19720)
RE/MAX Affiliates Realty Ltd.
328 Appalachian Circle
Ottawa, Ontario
Welcome to 328 Appalachian Circle, a stunning home built in 2023. It features spacious bedrooms, an upgraded kitchen with a chef's island, quartz countertops, a backsplash, and pot lighting in the dining room that enhances the open-concept main area. The second-floor boasts hardwood stairs and hallways, a laundry area, and cozy, well-sized bedrooms. The primary bedroom offers large windows for abundant natural light, a walk-in closet, a second closet, and a beautiful ensuite with a walk-in shower—creating a serene retreat. The finished lower level includes a spacious family room, rough-in for a 4th bathroom, and plenty of space to customize. Book your showing soon—this home won't last! Some photo's are virtually staged. (id:19720)
Exit Realty Matrix
816 Loosestrife Way
Ottawa, Ontario
This charming three-bedroom home offers a cozy natural gas fireplace and an open-concept kitchen and living area, ideal for entertaining. Large south-facing windows and a patio sliding door fill the space with abundant sunlight. The primary bedroom features a walk-in closet, a south-facing window, and a four-piece ensuite with a luxurious soaker bath. The main bathroom also includes a four-piece setup with a bath/shower combo. The versatile basement is perfect for a workout area or home theatre, boasting a large south-facing window for extra light. It also includes two storage rooms and laundry facilities. Enjoy the convenience of an attached single garage and parking for up to three vehicles. Very close to Parks, Schools, Shopping, Transit and moreThis home perfectly blends comfort and functionality! (id:19720)
Engel & Volkers Ottawa
530 De Mazenod Avenue Unit#107
Ottawa, Ontario
Welcome to unit 107 at the beautiful, Barry Hobin designed, River Terraces I in Greystone Village. This elegant 1 bedroom + den, terrace level unit, sits at 675sqft and offers tons of upgrades including a custom kitchen island, kitchen cabinets, lighting and flooring! Serene 300sqft terrace with water and BBQ hook-up offers endless possibilities for gardeners and outdoor living. The unit also comes with underground parking and TWO storage units, with one located conveniently across the hall. Fantastic building amenities including gym, lounge, guest suite, yoga studio, bike/kayak storage, car and pet washing stations! Steps to the revitalized Main Street with new restaurants/cafes/farmers market. Walk to the Glebe/Lansdowne across the Flora Footbridge or paddle board along the Rideau River! Trails and bike paths are at your door connecting you to downtown. Simply move in and enjoy the amazing lifestyle in Old Ottawa East. Come check out luxury urban living! 24 hr irrevocable on offers. (id:19720)
RE/MAX Affiliates Realty Ltd.
18924 County Road 22 Road
Maxville, Ontario
The craftsmanship of this barndominium is like no other, providing modern living along with premium stables for horses. The second level is present with soaring ceilings in an open concept kitchen and living room, allowing for a breezy open space with breathtaking views. Down the hall is an open canvas offering approx. 1200 sqft of unfinished potential living space. If interests are hobby farming, horse-trading/training or equine business, the property greets you with an elite and welcoming office space. The farm is centrally located between Ottawa & Montreal. This property sits on 46 acres of land with potential for two severances. The cleared land offers potential to build an indoor arena, cultivate hay, the possibilities are endless. This unique turn-key property, just like its horses, is a true "Show Stopper!" Seller financing negotiable. DISCLAIMER: Floor plans for additional bedroom(s) pending approval. "Second bedroom" is the office space requires inspection approval. (id:19720)
Sutton Group - Ottawa Realty
18924 County Road 22 Road
Maxville, Ontario
The craftsmanship of this barndominium is like no other, providing modern living along with premium stables for horses. The second level is present with soaring ceilings in an open concept kitchen and living room, allowing for a breezy open space with breathtaking views. Down the hall is an open canvas offering approx. 1200 sqft of unfinished potential living space. If interests are hobby farming, horse-trading/training or equine business, the property greets you with an elite and welcoming office space. The farm is centrally located between Ottawa & Montreal. This property sits on 46 acres of land with potential for two severances. The cleared land offers potential to build an indoor arena, cultivate hay, the possibilities are endless. This unique turn-key property, just like its horses, is a true "Show Stopper!" Seller financing negotiable. DISCLAIMER: Floor plans for additional bedroom(s) pending approval. "Second bedroom" is the office space requires inspection approval. (id:19720)
Sutton Group - Ottawa Realty
687 Melbourne Avenue
Ottawa, Ontario
Check out this property where the numbers actually work! In one of Ottawa's hottest neighbourhoods no less. Walking distance to Dovercourt, Nepean High School, and Westboro shopping and dining! This duplex currently has two warm and well lit apartments that attract wonderful tenants. Upper 2 bedroom unit is currently rented for $2300. Larger main floor 2 bedroom unit with full living/dining area plus basement is rented at $2300. Unfinished basement has separate access, and is begging to be made into a 3rd apartment, or perhaps finished to create more living space for the main floor unit. Other options include creating a 5 bedroom single, or living in one unit and using the other for home office! No shortage of parking with a large 5 spot driveway. Come and see 687 Melbourne! (id:19720)
RE/MAX Hallmark Realty Group
570 Laurier Avenue Unit#1802
Ottawa, Ontario
Executive corner unit with breathtaking views! This 2 bed, 2 bath condo offers elegant living, with heat and AC included in fees. Ideally located near Lyon LRT, Highway 417, Ottawa River pathways, and downtown amenities—walk to work, shops, restaurants, or bike along the scenic Parkway. The unit is bright and airy with 9-ft ceilings, hardwood and ceramic floors, and relax on your private balcony with unobstructed views of the river and Gatineau Hills. The stylish white kitchen features granite countertops and a breakfast bar, perfect for entertaining. Spacious primary suite easily accommodates proper bedroom furniture and includes a smart built-in closet and ensuite with a standalone shower. The secondary bedroom has ample closet space, complemented by a main bath with a tub/shower combo. Building amenities include a heated pool, gym, patio, guest suite, underground parking (G10), and storage (S1-04). LR/DR, bedroom pictures were digitally staged to show effects of space. (id:19720)
One Percent Realty Ltd.
4225 Scotch Line
Perth, Ontario
This 4-bedroom home on 3.8 acres is just steps from Grant’s Creek boat launch which opens into Pike Lake. Extensive renovations include a luxurious lower-level master suite with an ensuite and new walk-out sunroom featuring a gas fireplace. The main level holds the original master suite (also with private sunroom and ensuite) and two additional bedrooms. The house boasts two wood-burning fireplaces in the basement, perfect for cozy family nights watching a movie or playing pool in the games room. A custom kitchen includes built-in oven, striking copper range hood, and a wood-fired pizza oven just waiting to be opened back up. The breakfast nook opens onto an expansive upper deck, ideal for outdoor dining. The second building was recently renovated into a guest apartment and office, each with its own gas fireplace. Outside, enjoy the new pool, hot tub, and multiple decks. Only 6 mins to Mapleview Golf Club and 11 mins to Perth, this property offers country living without the compromise. (id:19720)
Coldwell Banker First Ottawa Realty
84 Furness Way
Ottawa, Ontario
Welcome home to this popular Tamarack, Aberdeen model, 3 bedroom, and 3 bath townhome in desirable Barrhaven East, across from park. Upon entrance you will be greeted my a welcoming foyer with ceramic tile and partial bath. Step up into the open concept layout which includes a kitchen with plenty of cabinets, convenient island with breakfast bar, pantry, bright eating area, and a cozy family room with gas fireplace. Gleaming hardwood floors throughout the main level. Step out the patio doors to your deck, and fully fenced, large private yard with hot tub. Upstairs you will find 3 spacious bedrooms, the Primary with 4 piece ensuite, including soaker tub, and separate shower, as well as a walk in closet. You will also find 2 additional bedrooms, laundry area, and a full bath. The finished lower level offers additional living space for your entertainment needs. Close to many amenities Barrhaven has to offer including schools, shopping, restaurants, recreation and public transit. (id:19720)
Grape Vine Realty Inc.













