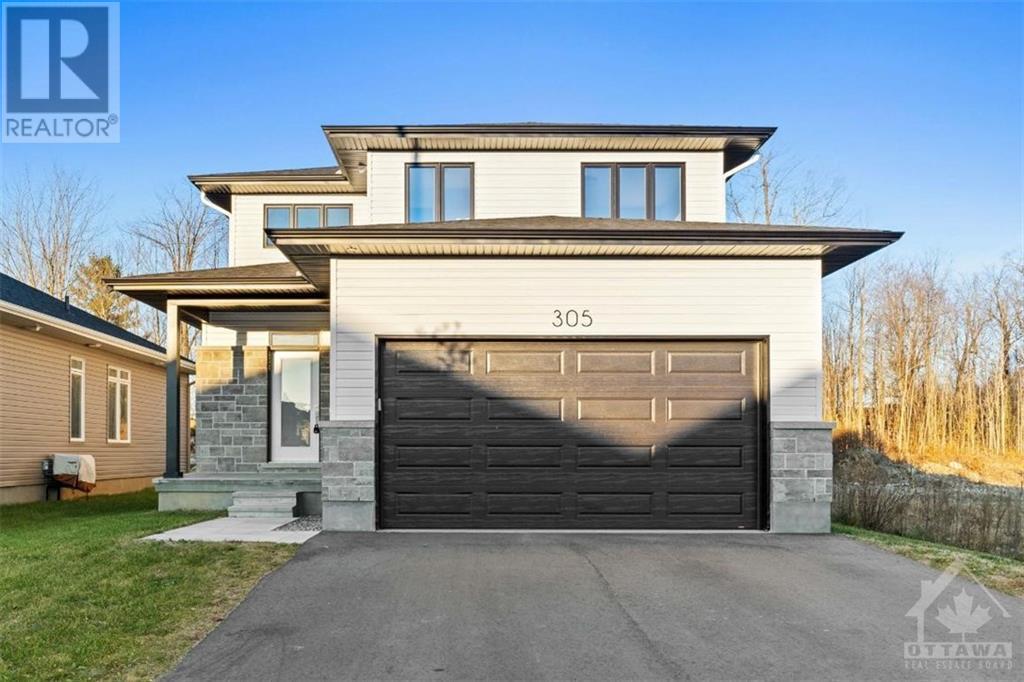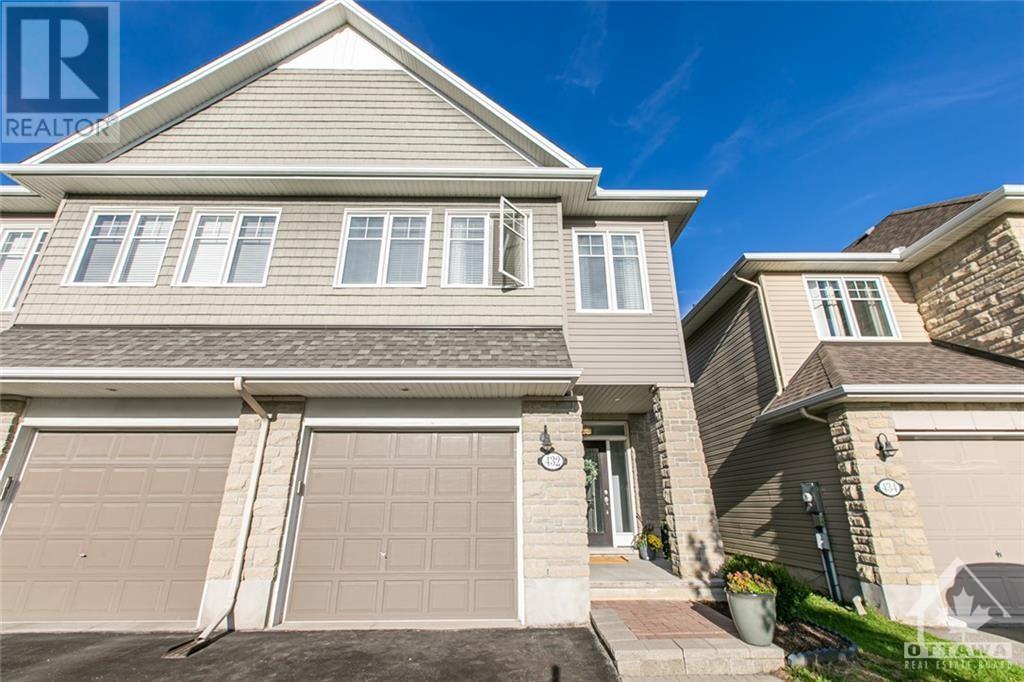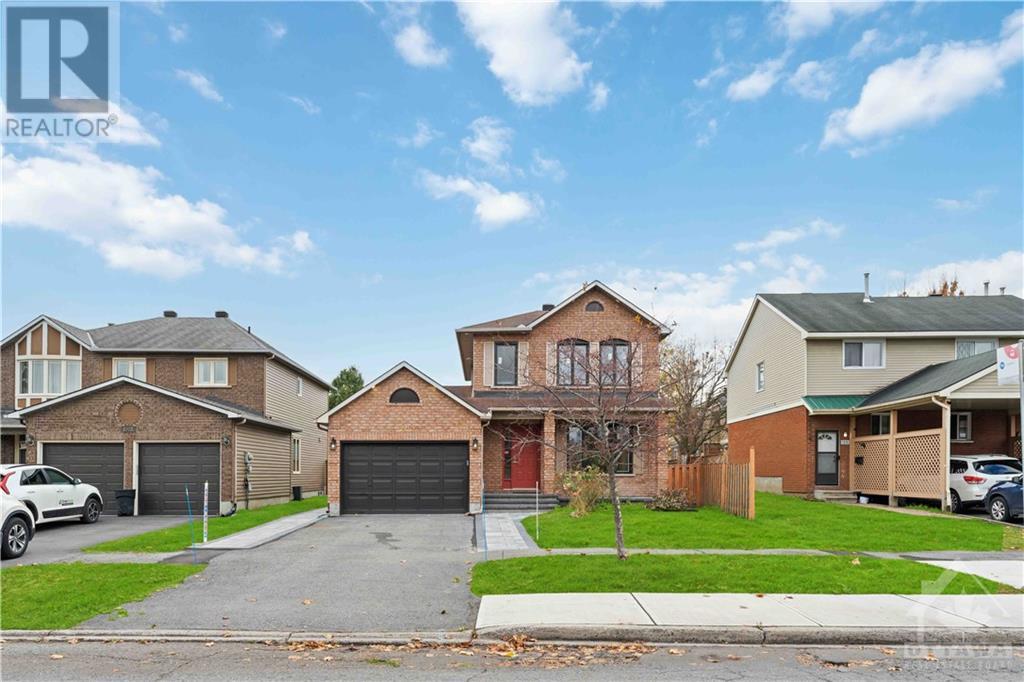Ottawa Listings
305 Wood Avenue
Smiths Falls (901 - Smiths Falls), Ontario
Welcome to this turnkey, two-storey home in the Maple Ridge Estates community of Smiths Falls. The ‘Aspen Model’ by Mackie Homes offers a thoughtfully designed layout with ˜2,089 sq. ft. of living space, three bedrooms, three bathrooms, and an attached two-car garage. Ideally located near amenities, this property provides easy access to recreation, shopping & dining. Upon entry, the main floor greets you with a bright atmosphere, featuring recessed lighting, and a natural gas fireplace that adds warmth and elegance. A patio door opens to a sundeck, perfect for outdoor entertaining. The stylish kitchen includes two-toned cabinetry, quartz countertops, stainless steel appliances, a pantry, and a spacious island with pendant lighting above. On the second level, the primary bedroom includes a walk-in closet and a 4-pc ensuite featuring a dual-sink vanity for added convenience. Two additional bedrooms, a full bathroom, and a dedicated laundry room complete this level., Flooring: Mixed (id:19720)
Royal LePage Team Realty
2205 Bedell Road
North Grenville (803 - North Grenville Twp (Kemptville South)), Ontario
Flooring: Tile, Flooring: Vinyl, Flooring: Hardwood, Sometimes dreams do come true. Sometimes... just SOMETIMES... you can find the PERFECT, renovated all brick farmhouse with a barn, on a couple acres where you can finally have your privacy and space. A place where you can enjoy your land, get a few animals, pick up a few hobbies and enjoy the outdoors. From the moment you turn in from the road, the winding driveway lined with century old maples seems to embrace you as it welcomes you home. This stunning home offers the grandeur and charm of a proudly built 1900's era farmhouse, while spoiling it's owner with modern finishes and large living spaces. Offering a third floor finished loft, you also get the opportunity for additional recreational space, a home office, movie theater, artist studio, or oversized bedroom. Remarkably and literally only 5 minutes from the core of Kemptville, the best country living has to offer has finally become available. (id:19720)
RE/MAX Delta Realty Team
15 - 50 Greenbank Road
South Of Baseline To Knoxdale (7601 - Leslie Park), Ontario
Flooring: Tile, Flooring: Hardwood, Deposit: 5100, Flooring: Mixed, Welcome to #15-50 Greenbank Rd, an immaculate and well-maintained townhome located in the heart of Ottawa. This spacious 4-bedroom, 2- Full bathroom, END UNIT features an open concept living area with plenty of natural light, perfect for entertaining guests or enjoying a quiet evening at home. The updated kitchen boasts plenty of beautiful cabinets, granite countertops, and a breakfast bar. Enjoy the convenience of in-unit laundry and a private balcony. This unit comes with 1 garage parking and 1 drive way spot and a storage locker. The home is located in a highly sought-after neighbourhood, residents have access to an abundance of amenities, including IKEA, shopping, restaurants, and entertainment. Don't miss your chance to make this stunning condo your new home. Water, hot water tank rental and Condo fee will be under landlord responsibility. Snow removal and lawn care are also includes in the condo management. (id:19720)
Royal LePage Team Realty
70 Russell Avenue
Lower Town - Sandy Hill (4004 - Sandy Hill), Ontario
Introducing 70 Russell Avenue—a premier investment opportunity in Ottawa’s sought-after Sandy Hill. This newly constructed, purpose-built multi-family property is designed to meet the needs of today’s tenants, ensuring energy efficiency and modern amenities that deliver consistent rental income. The building features three spacious five-bedroom units and a unique six-bedroom, two-story suite on the top floor, appealing to diverse tenants. Interiors boast vinyl flooring, large windows, modern kitchens, two full bathrooms, and in-unit laundry. Just a 2-3 minute walk to the University of Ottawa, it offers unbeatable convenience, attracting young professionals and tenants alike. The vibrant neighbourhood includes dining, parks, entertainment, high walkability, and easy access to transit. With steady demand and premium amenities, 70 Russell Avenue is a rare investment in Ottawa’s thriving rental market. Don’t miss this opportunity to own a high-performing asset in an unbeatable location!, Flooring: Laminate (id:19720)
RE/MAX Hallmark Realty Group
1205 - 238 Besserer Street
Lower Town - Sandy Hill (4003 - Sandy Hill), Ontario
Flooring: Tile, Flooring: Hardwood, Picture a stunning open-concept condo flooded with natural light pouring in through expansive windows. The spacious living and dinning area seamlessly flows into a gourmet kitchen adorned with gleaming countertops, SS appliances, and a sleek center island perfect for casual dining or food preparation. Both bedrooms have ample closet space and large windows, two elegantly designed bathrooms, in-unit laundry and versatile office/den complete this space! Southwest facing, private corner balcony combines seclusion, a quiet environment and panoramic views of the city! Sit back, relax and enjoy the many amenities.....pool, sauna, party room, landscaped courtyard or get a quick workout in before or after your busy day! Perfectly located to grocery stores, restaurants, coffee shops, Ottawa U, public transit, shopping, Parliament Hill, and everything downtown Ottawa has to offer! Heat/AC and water included in condo fees plus parking spot and storage unit! Don’t wait! 24 hrs irrev. (id:19720)
Ottawa Property Shop Realty Inc.
110 Spiritwood Drive
Kanata (9010 - Kanata - Emerald Meadows/trailwest), Ontario
Flooring: Tile, Flooring: Hardwood, Flooring: Carpet Wall To Wall, Discover your perfect family home in Bridlewood! This charming 3-bedroom, 2.5-bathroom house offers a versatile loft, ideal for a home office or play area, a fully finished basement for extra living space, and a private, fully fenced backyard, perfect for outdoor gatherings and safe play. Located in a warm, family-friendly neighborhood, you'll be close to top-rated schools, parks, trails, and all the amenities Bridlewood has to offer—making it an excellent place to settle and grow. Don’t miss this opportunity to make it your own! \r\n Kitchen granite countertop and cabinet paint, Main floor bathroom new vanity and toilet, 2nd floor bathroom new shower door and toilet, Basement walls, bathroom, and carpet, Backyard Gazebo (id:19720)
RE/MAX Hallmark Realty Group
432 Gerry Lalonde Drive
Orleans - Cumberland And Area (1117 - Avalon West), Ontario
Flooring: Tile, Deposit: 5900, Welcome to this stunning Tamarack Folkstone semi-detached show-stopper!\r\nThe main floor has hardwood throughout, a gas fireplace, and an open-style concept for all your hosting needs.\r\nThe ultimate chef's kitchen features SS appliances, a walk-in pantry, and an oversized island. \r\nUpstairs is complete with three large-sized bedrooms, a laundry room, 2 full bathrooms, and tons of natural light.\r\nThe spacious master has a walk-in closet and a 4pc bathroom oasis.\r\nThe Fully finished basement has laminate flooring, a gas fireplace, a sound system, and a projector screen.\r\nThe show stopper is a private fenced-in backyard complete with a private entrance, and concrete patio pad with your very own hot tub to enjoy year-round.\r\nFeatures include:\r\n• 2 parking spots included\r\n• Utilities, snow removal, and landscaping not included \r\nSituated in the heart of Orleans in the Avalon West community, conveniently located & in proximity to public transportation, shopping, shops, parks, and more!, Flooring: Hardwood, Flooring: Laminate (id:19720)
Tru Realty
B - 32 Roundhay Drive
South Of Baseline To Knoxdale (7606 - Manordale), Ontario
Welcome to 32 Roundhay, Unit B - a fully renovated 2.5-bedroom, 1-bathroom basement unit with a separate entrance.\r\nFeatures include:\r\n1) pen concept floor plan \r\n2) Updated kitchen with stainless steel appliances, and loads of counter and cupboard space \r\n3) Newer bathroom with standing shower \r\n4) In-unit washer and dryer \r\n5) ONE parking spot in a shared driveway\r\n6) Gas, water, and water tank rental are included\r\n7) Hydro, Internet, snow removal, and landscaping are not included \r\nConveniently located & in proximity to public transportation, Algonquin College, shopping, bike paths, shops, restaurants, parks, and much more!, Deposit: 3600, Flooring: Laminate (id:19720)
Tru Realty
Upper - 1520 Blohm Drive
Hunt Club - South Keys And Area (3808 - Hunt Club Park), Ontario
Welcome to 1520 Blohm Drive! This 3-bedroom, 1.5 bathroom upper unit home is located on a spacious lot in an established neighbourhood close to all amenities including public transit, parks, and shops. The main floor features an entertainment-sized living/dining area and a large family room with a wood-burning fireplace. The bright kitchen offers a floor-to-ceiling bay window breakfast nook and a window overlooking the large rear yard and patio. The primary bedroom has an ample walk-in closet and a cheater door to the main 4-piece bathroom. The oversized garage has plenty of storage space. A great home for a growing family. Don't miss this one! BASEMENT IS A LEGAL SDU with a side entrance rented separately by the landlord., Deposit: 5300, Flooring: Laminate (id:19720)
Royal LePage Team Realty
3 - 528 Maclaren Street
Ottawa Centre (4103 - Ottawa Centre), Ontario
Deposit: 3390, Flooring: Vinyl, Flooring: Marble, This newly constructed studio/bachelor apartment with 1 bath is designed to experience luxury living in one of Ottawa's most desirable central neighbourhoods. The bright open-concept living area with a custom-designed kitchen features quartz countertops, stainless steel appliances, and soft close cabinets and drawers. A luxury marble tiled bathroom with heated floors, stand-up shower, and in-unt laundry complete the apartment. Located steps away from a park and all the amenities you need. Great shops, restaurants, grocery, public transportation, very close to Chinatown, the Golden Triangle, and a short distance to the Byward Market. Rental application, proof of employment, and credit check. Hydro is extra., Flooring: Mixed (id:19720)
Royal LePage Team Realty
5 Rutherford Crescent
Kanata (9001 - Kanata - Beaverbrook), Ontario
Stunning 4-bed, 5-bath home in the heart of desirable Beaverbrook combines modern elegance & charm. Updated in 2024, w/ too many features to list, this is a must see! From its striking exterior w/ new black windows & front door to inside, w/ new modern wide-plank hrdwood, potlights, doors & trim creating a unified aesthetic. The warm foyer&versatile front office w/built-in shelves opens to front living rm anchored by jaw-dropping fireplace &arched built-ins. Dining area opens to chef’s kitchen w/custom cabinetry, gray marbled quartz counters, black ss app &fluted farm sink. A built-in bar/coffee nook, spacious family room, mud/laundry &chic powder. The upper level w/king size primary, Juliet balcony, walk-in &ensuite w/soaking tub +shower. 3 additional beds, one w/bonus ensuite! Lower level rec room, full bath &storage. Outdoors, enjoy private, hedged lot & new deck. Easy access to parks &top schools,don’t miss out on this beauty! List of upgrades available. 24hr irrevocable on offers., Flooring: Hardwood, Flooring: Ceramic (id:19720)
Marilyn Wilson Dream Properties Inc.
712 Paul Metivier Drive
Barrhaven (7709 - Barrhaven - Strandherd), Ontario
Discover Your Dream Home in the Heart of Barrhaven! Nestled close to everything you need—Market Place, Minto Recreation Center, shopping, beautiful parks, scenic trails, efficient public transit, and some of the best schools in the area. This End Unit MINTO townhouse 4-bedroom 3-bathroom gem offers the ideal balance of comfort and convenience. Enjoy a thoughtfully designed layout:Main Level: A kitchen with a breakfast area, complemented by a formal dining room. Step outside and soak in the serene views of a beautiful pond and park.Upper Level: four bedrooms, including a master bedroom with a luxurious ensuite. Other bedrooms share a full bath, perfect for family living. Finished Basement: A spacious recreation room with a fireplace awaits, offering plenty of storage space to keep your home organized., Flooring: Hardwood, Flooring: Carpet W/W & Mixed (id:19720)
Coldwell Banker Sarazen Realty













