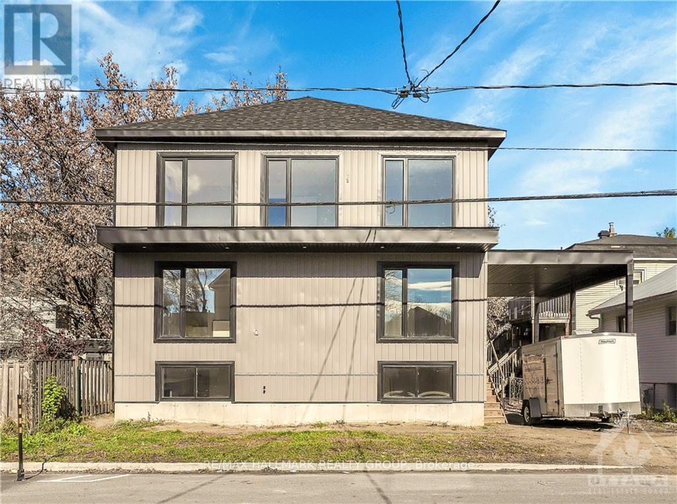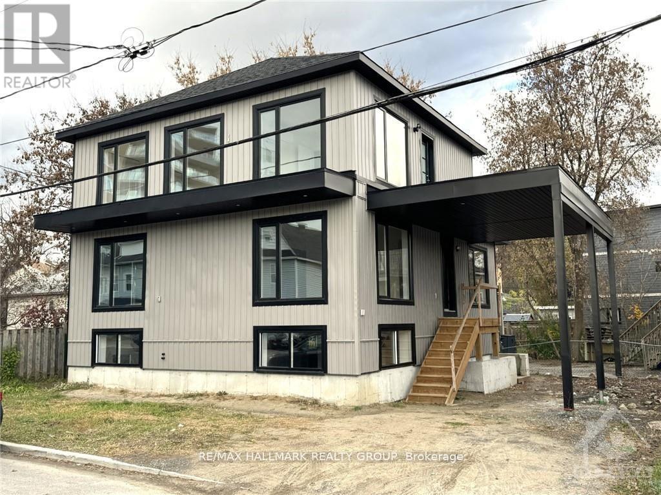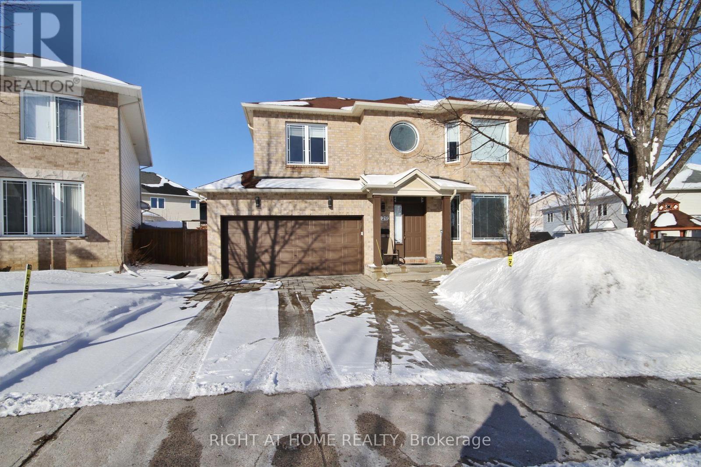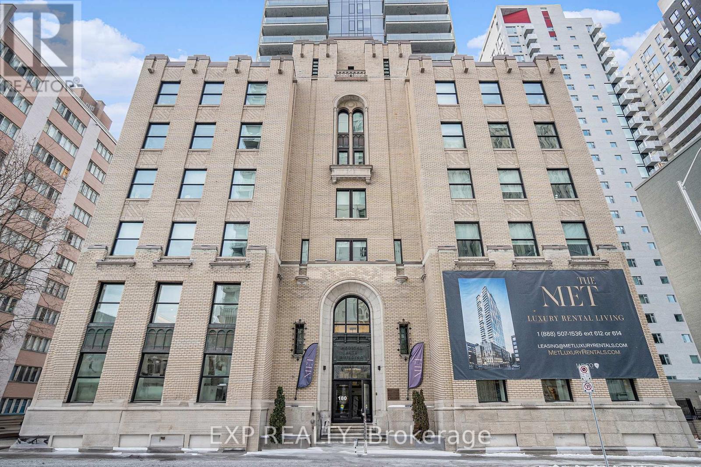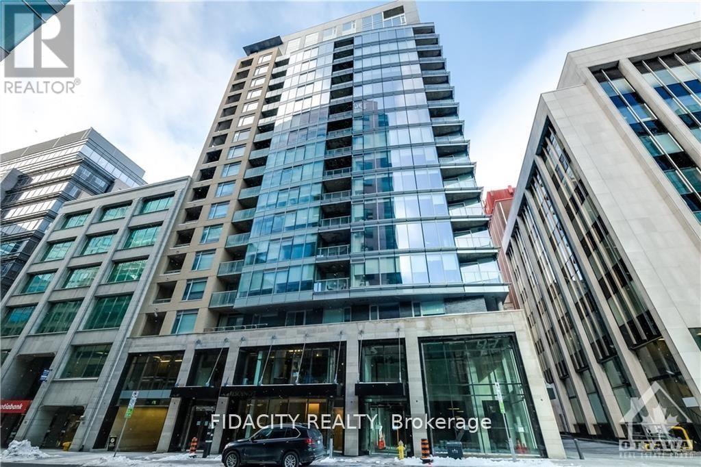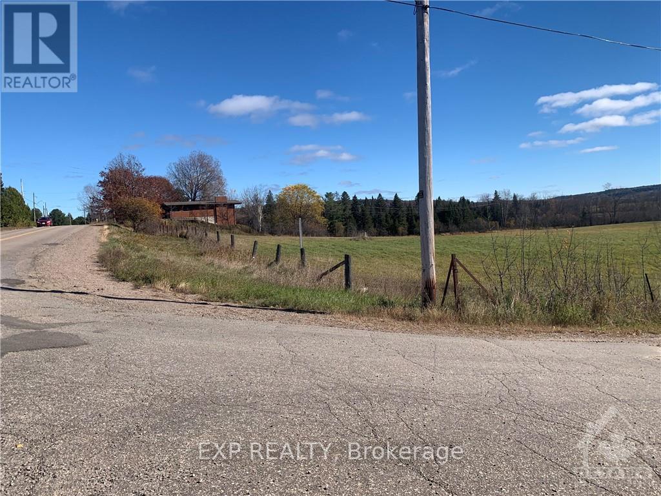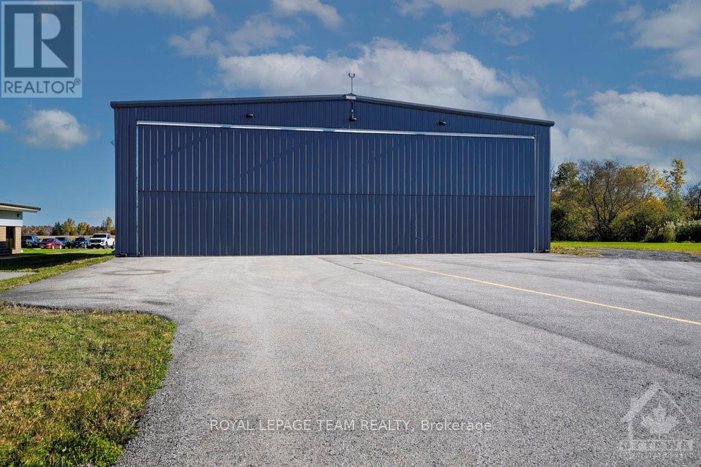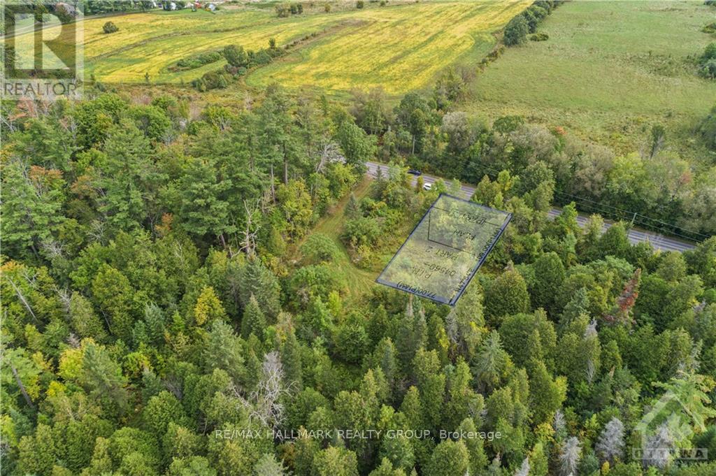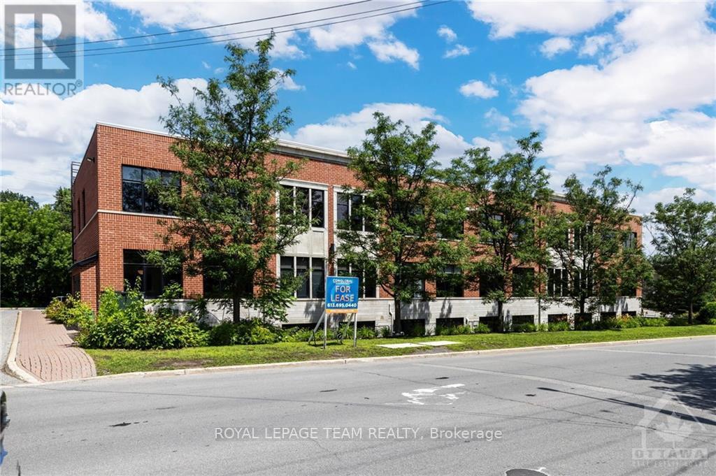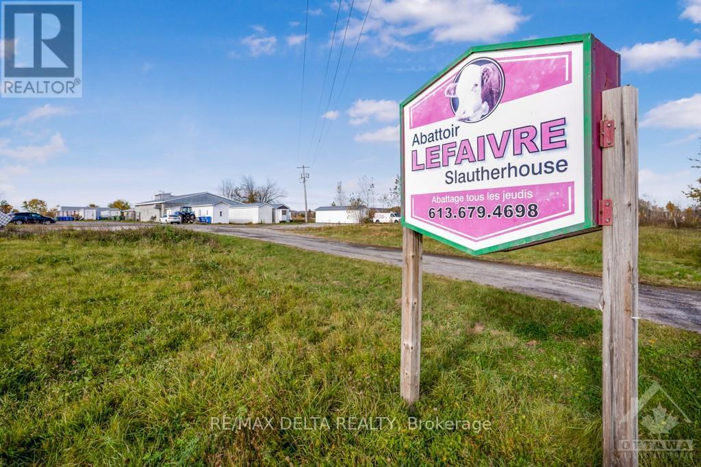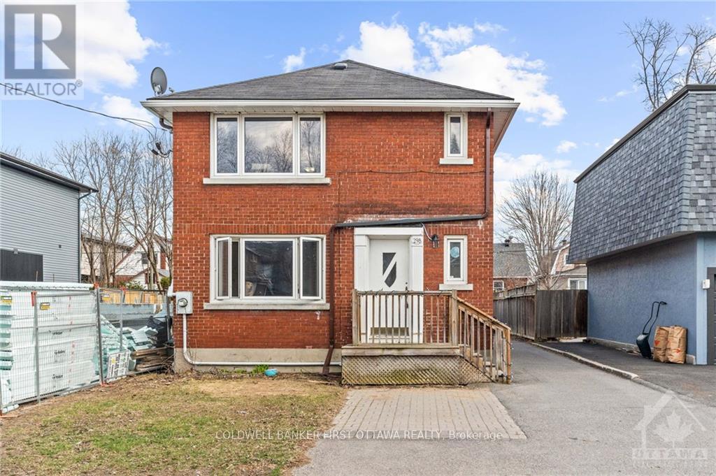Ottawa Listings
1748 Autumn Ridge Drive
Ottawa, Ontario
Live in the Best Neighbourhood on the Best Street! Come see it to believe what this home and location offer! Welcome to this stunning all-brick executive home, perfectly situated on the highly desirable Autumn Ridge Drive in the prestigious Chapel Hill community. This prime location offers the best of both peaceful and calm living on a quiet street, with quick access to major highways, shopping and services. Enjoy an active lifestyle with tons of greenspace, three parks and a ball diamond across the street, plus nature trails right at your doorstep. For families, this home is ideally located near top-rated schools, including the best French language school in Ontario, making it the perfect spot for a growing family. This is truly an area where you can have it all: an outstanding community, excellent schools, and a convenient location. The home itself is a true gem, offering 4 spacious bedrooms, 3 bathrooms and a large, finished basement with endless possibilities. Its been meticulously maintained, with gleaming marble flooring, oak hardwood and an open layout thats perfect for entertaining. The kitchen boasts granite countertops and the highest-end stainless steel appliances, featuring a chefs gas stove and plenty of storage space. Open-concept with the breakfast nook and family room, the area features a skylight and wood-burning fireplace. Upstairs, the primary suite features a vaulted ceiling, walk-in closet, and a luxurious ensuite with double sinks, jetted tub, and an updated spacious stand-up shower. The fully finished basement features a huge rec room, study, expansive storage, and a workshop. Dont miss your chance to experience this incredible property in person. Book a tour today and discover why this is the best place to live in Orleans! (id:19720)
RE/MAX Hallmark Realty Group
1013 - 224 Lyon Street
Ottawa, Ontario
Welcome to Gotham by Lam Developments! This ultra-modern unit is ideal for investors or first-time buyers, offering a stylish open-concept layout that seamlessly blends the den/bedroom with the living area.Designed with contemporary flair, this space boasts 9-ft ceilings, floor-to-ceiling windows, and chic interior finishes. The upgraded flooring enhances the units sleek appeal, while the kitchen features quartz countertops and stainless steel appliances. The bathroom includes a full-sized tub, quartz countertops, and ceramic tile flooring. For added convenience, theres an in-suite stacked washer and dryer.Located in a prime area, youll be within walking distance of the Byward Market, Chinatown, Parliament, and many other key attractions in Ottawa. The building offers top-notch amenities, including concierge service with a secure parcel room, bicycle parking, and a stylish party room with a full kitchen, dining area, and expansive patio. (id:19720)
Exp Realty
83-85 Lebreton Street N
Ottawa, Ontario
This prime investment opportunity in the heart of Ottawa is perfect for investors, renovators, and developers. Situated on an oversized lot, this detached side-by-side 2-storey building features two separate residential units, each with its own utilities. Additionally, two unfinished units at the rear offer the potential to create a fourplex, maximizing rental income or allowing an owner to live in one unit while renting the others. The spacious lot also presents a rare opportunity for developers to explore further construction options. Located just south of Somerset St., this property is within walking distance of Little Italy and Chinatown, offering easy access to top-tier dining, shopping, LRT transit, and major highways. With R4 zoning allowing for flexible residential configurations, this property is brimming with potential. Don't miss out on this exceptional investment opportunity! (id:19720)
RE/MAX Delta Realty Team
12-14 Queen Street
North Stormont, Ontario
This property is a fantastic opportunity in the quaint town of Crysler which boasts many amenities within walking distance. You get the best of both worlds comfortable living in a fully renovated spacious 3-bedroom, 2-bath home, plus an income-generating commercial space. The separate, grandfathered office zoning adds unique value, making it perfect for an entrepreneur or investor. With ample parking, a carport, and a detached garage, there is plenty of room for customers or personal use. Property has been totally renovated down to the studs in 2024/2025. New electrical, plumbing, kitchen, bathrooms, all new windows and interior doors except in upper unit bathroom, freshly painted and new luxury vinyl flooring throughout, hydro and gas meters installed to separate both units, firewall installed to separate both units. (id:19720)
Keller Williams Integrity Realty
B - 37 Jolliet Avenue
Ottawa, Ontario
Newly built apartment in Beechwood Village with 2 bedroom, 1 bath. Flooring is tile and laminate. Some landscaping still to be completed. Students are also welcome with Guarantors. Tenants pay Rent + Hydro. Parking if available is an additional $100 per month. 24 hours irrevocable for offers. Rental Application, Full Credit Check, Photo ID, Letter of Employment and pay stubs, References and Schedule B to accompany the Agreement to Lease. Close to transit, parks and shopping. (id:19720)
RE/MAX Hallmark Realty Group
C - 37 Jolliet Avenue
Ottawa, Ontario
A unique, newly built two-storey apartment in Beechwood Village with 2 bedrooms and 1 bath on the 2nd level of the property. Exclusive use of a roof-top terrace that is approximately 20 ft x 10 ft over the carport. Students are also welcome with Guarantors. 1 Parking is available for an additional $100 per month. 24 hours irrevocable on offers. Rental Application, Full Credit Check, Photo ID, Letter of Employment and pay stubs, References and Schedule B to accompany the Agreement to Lease. Close to transit, parks and shopping. Deposit $4,800. Flooring: Laminate and Tile. (id:19720)
RE/MAX Hallmark Realty Group
12-14 Queen Street
North Stormont, Ontario
This property is a fantastic opportunity in the quaint town of Crysler which boasts many amenities within walking distance. You get the best of both worlds comfortable living in a fully renovated spacious 3-bedroom, 2-bath home, plus an income-generating commercial space. The separate, grandfathered office zoning adds unique value, making it perfect for an entrepreneur or investor. With ample parking, a carport, and a detached garage, there is plenty of room for customers or personal use. Property has been totally renovated down to the studs in 2024/2025. New electrical, plumbing, kitchen, bathrooms, all new windows and interior doors except in upper unit bathroom, freshly painted and new luxury vinyl flooring throughout, hydro and gas meters installed to separate both units, firewall installed to separate both units. (id:19720)
Keller Williams Integrity Realty
431 Gilmour Street
Ottawa, Ontario
An elegant 3 Story Victorian fully furnished building in a prime location. This stunning newer renovated residence combines historic charm with modern elegance, approx 4300Sqft, lots of newer update has been done. The main floor has spacious living room and dining room and a new kitchen, and a one bedroom unit with a large kitchen and laundry at the back with separate entrance could be owner occupied. Classic Victorian features, Ornate Banisters, cove and molding through out, hardwood and ceramic flooring. The second floor has 4 good size bedrooms all with own ensuits plus a extra 2pc bath and laundry. The 3rd floor has 3 bedrooms and 3 full baths, one has own ensuit. The property is currently operating very successful Airbnb business(5 stars), generating great income for the owner. Ideal for a large extended family or the buyer takeover the already thriving Airbnb business. 2 staircases allow for a variety of potential layouts. (id:19720)
Exp Realty
1984 Forced Road
Ottawa, Ontario
Welcome to this charming bungalow, nestled on a serene one-acre lot in the peaceful neighborhood of Vars. Surrounded by newly built homes and exciting redevelopment, this property offers a perfect blend of privacy and convenience. Enjoy easy access to Barrhaven, downtown Ottawa, and Orleans, making it an ideal location for both work and leisure. This 2+1 bedroom home boasts a spacious layout, with a partially finished basement that holds endless potential. Whether you're looking to create additional living space for your family or, as an investor, add a secondary dwelling (thanks to a separate entrance to the lower level), the possibilities are limitless. The two generously sized bedrooms on the main floor offer ample space, with the second bedroom featuring patio doors that open up to a private deck and a large, expansive yard. Currently owner-occupied, this home is move-in ready, and the closing date can be flexible to suit your needs. Located just 25 minutes from downtown Ottawa, this home provides the perfect combination of peaceful living and city convenience. (id:19720)
Royal LePage Team Realty
7 Lowrey Street
Ottawa, Ontario
*Prime Development Opportunity - Well-Maintained Duplex on Oversized Lot * Located just 350 meters (a 5-minute walk) from the Bayview O-Train stop, this rare 66' x 100' R4UB-zoned lot presents a prime opportunity for investors and developers alike. With a well-maintained duplex occupying only half the lot, the remaining 33 feet offers endless potential for future development. Zoning allows for a 4-storey, 8-unit building (buyer to verify). Property Highlights:Duplex with Two Updated 2-Bedroom Units. Unit 1: Renovated 2-bed, 1-bath with in-unit laundry, leased month-to-month at $1,600 to an exceptional long-term tenant. Unit 2: Owner-occupied for 25 years, offering a projected rent of $2,400-$2,500/month. Features two balconies with stunning views of the downtown skyline and Gatineau Hills.Two Hydro Meters. Key Upgrades: Furnace (2023), AC (~2013), Roof (~2013), Sewer, Drain & Water Lines Updated. Rewired. This is a rare chance to acquire a solid income property with significant development potential in a high-demand location. Steps from transit, minutes to downtown, and surrounded by future growth (id:19720)
Engel & Volkers Ottawa
904 - 179 George Street
Ottawa, Ontario
Welcome to Unit 904 at 179 George Street, where contemporary design meets urban convenience in the heart of Ottawa. This sunlit, one-bedroom condo offers an exceptional lifestyle just steps from the vibrant ByWard Market, the LRT, and the University of Ottawa. Step inside and be greeted by floor-to-ceiling windows that bathe the open-concept living area in natural light, creating a bright and inviting atmosphere. The thoughtfully designed layout seamlessly connects the living space to a modern kitchen, perfect for everything from casual mornings to hosting friends. Sliding doors lead to an expansive private balcony, the perfect spot to unwind with your morning coffee or enjoy the city views.Condo fees are truly all-inclusive, covering heat, hydro, water, and sewer, ensuring effortless and worry-free living. The unit also includes the added convenience of in-suite laundry, making daily chores a breeze.Enjoy a host of fantastic building amenities designed to elevate your lifestyle. Stay active in the well-equipped fitness center, entertain guests in the party and game room, or enjoy summer evenings on the terrace equipped with BBQ facilities. For visitors, the building offers plenty of underground parking, and this unit also includes a handy storage locker.Situated in a prime location, you'll have shopping, dining, and entertainment right at your doorstep, along with easy access to the scenic Rideau Canal for leisurely strolls or outdoor adventures. Whether you're a professional, a student, or someone seeking the best of urban living, this condo offers the perfect blend of style, comfort, and convenience. Don't miss your chance to own a piece of downtown Ottawas vibrant lifestyle. (id:19720)
Solid Rock Realty
129 Rocky Hill Drive
Ottawa, Ontario
Flooring: Hardwood, Flooring: Ceramic, Steps from parks & schools, this sun-filled home won't disappoint. Welcomed by a bright foyer which flows into the elegant and spacious living/dining room. The back of the main level delivers a large family room with a gas fireplace, overlooking the kitchen and a large eating area. The kitchen is complete with ample counter and cupboard space and a large island. Upstairs offers generous size bedrooms with new carpets, a family bathroom, and a master suite with walk-in closet & full en-suite with soaker tub. The finished lower floor has an expansive rec-room with pot lighting, an office, and a full bathroom. The bright, fully fenced HUGE backyard has interlock, pristine grass, and a large shed., Flooring: Carpet Wall To Wall (id:19720)
Right At Home Realty
1250 Trenton Avenue
Ottawa, Ontario
Three units for lease in this new build - 1 basement unit, 1 main floor unit, 1 second floor unit. This stunning new build offers approximately 1,000 square feet per unit of modern living space, designed with comfort and style in mind. The open-concept layout features sleek hardwood floors throughout, ample recessed lighting, and a neutral colour palette for a bright and inviting atmosphere. The kitchen is a chefs dream, boasting high-end stainless steel appliances, custom cabinetry with modern hardware, and a large island, perfect for entertaining or casual dining. Each unit includes three generously sized bedrooms with plenty of natural light and storage options. Two beautifully designed bathrooms, one of which is an ensuite, featuring modern fixtures and finishes, including a spacious walk-in shower in the ensuite and a bathtub for relaxation in the main bathroom. Additional amenities include in-unit climate control, a sleek wall-mounted A/C system, and a convenient layout for comfortable living. Experience living minutes from the Experimental Farm and near to downtown. This property is close to public transit and each unit includes one parking spot. Whether you're looking for a place to call home or a space that combines functionality with contemporary design, this rental unit is perfect for your needs. Schedule a viewing today! (id:19720)
First Choice Realty Ontario Ltd.
83 Bon Temps Way
Ottawa, Ontario
Welcome to 83 Bon Temps Way! This gorgeous Claridge Whitney model offers approximately 1,825 sq ft of living space, has been tastefully designed and features a walk-out basement! Step inside, and be wowed by the beautiful accent wall which leads you into the open concept main living area. Gorgeous hardwood floors, gas fireplace, California shutters and tons of natural light fill this space. Clean and bright kitchen with large island, potlights, quartz countertops, and SS appliances. The upper level features 3 good sized bedrooms. The primary bedroom has an ensuite with walk-in shower, and large walk-in closet with tons of storage space. The 2 secondary bedrooms have extra large windows, and share the full bathroom. The lower level offers another full bathroom, walk-in storage closet, plus additional storage space for all those boxes and bins. Laundry room has a gorgeous wood countertop and laundry tub. The walk-out basement allows so much light into the space. Close to all amenities! (id:19720)
RE/MAX Hallmark Realty Group
310 - 180 Metcalfe Street
Ottawa, Ontario
Experience the epitome of luxurious urban living in this stunning 1Bed/1Bath unit located in the prestigious Met Building, right in the heart of Ottawa. Boasting 604 sqft of sophisticated living space, this apartment combines modern design with an unbeatable location. Just a short walk from the ByWard Market, Parliament Hill, Rideau Centre, and the scenic Rideau Canal, you'll have cafes, boutique shops, and Ottawa's finest dining at your doorstep. Step into an expansive, open-concept floor plan accentuated by designer touches throughout. The kitchen, a true chef's delight, flows seamlessly into a living area bathed in natural light from the floor-to-ceiling wall-to-wall windows. Every detail of this unit speaks to contemporary elegance and functionality. The Met Building itself offers an array of premium amenities that elevate your lifestyle. Enjoy the warmth of the lobby lounge with its inviting fireplace, stay active in the state-of-the-art fitness center, or unwind in the indoor pool. For professionals, the private meeting and conference rooms provide an excellent workspace. Hosting movie nights is effortless in the private cinema, and the outdoor terrace presents breathtaking views of downtown Ottawa. With features like EV parking and a concierge service, convenience is at your fingertips. This apartment isn't just a space; it's an experience. Live where luxury meets lifestyle, in the heart of it all. Welcome to your new haven in downtown Ottawa. Two most recent pay stubs, two government-issued photo IDs and fully completed rental application required. Underground parking available for $250/monthly. EV Charger available for a fee. Parking and locker are extra and depend on availability. (id:19720)
Exp Realty
2806 - 180 Metcalfe Street
Ottawa, Ontario
Experience the epitome of luxurious urban living in this stunning studio unit located in the prestigious Met Building, right in the heart of Ottawa. This 643 sqft 1Bed/1Bath apartment combines modern design with an unbeatable location. Just a short walk from the ByWard Market, Parliament Hill, Rideau Centre, and the scenic Rideau Canal, you'll have cafes, boutique shops, and Ottawa's finest dining at your doorstep. Step into an expansive, open-concept floor plan accentuated by designer touches throughout. The kitchen, a true chef's delight, flows seamlessly into a living area bathed in natural light from the floor-to-ceiling wall-to-wall windows. Every detail of this unit speaks to contemporary elegance and functionality. The Met Building itself offers an array of premium amenities that elevate your lifestyle. Enjoy the warmth of the lobby lounge with its inviting fireplace, stay active in the state-of-the-art fitness center, or unwind in the indoor pool. For professionals, the private meeting and conference rooms provide an excellent workspace. Hosting movie nights is effortless in the private cinema, and the outdoor terrace presents breathtaking views of downtown Ottawa. With features like EV parking and a concierge service, convenience is at your fingertips. This apartment isn't just a space; it's an experience. Live where luxury meets lifestyle, in the heart of it all. Welcome to your new haven in downtown Ottawa. Two most recent pay stubs, two government-issued photo IDs and fully completed rental application required. Underground parking available for $250/monthly. EV Charger available for a fee. Parking and locker are extra and depends on availability. (id:19720)
Exp Realty
213 - 180 Metcalfe Street
Ottawa, Ontario
Experience the epitome of luxurious urban living in this stunning Studio unit located in the prestigious Met Building, right in the heart of Ottawa. Boasting 625 sqft of sophisticated living space, this apartment combines modern design with an unbeatable location. Just a short walk from the ByWard Market, Parliament Hill, Rideau Centre, and the scenic Rideau Canal, you'll have cafes, boutique shops, and Ottawa's finest dining at your doorstep. Step into an expansive, open-concept floor plan accentuated by designer touches throughout. The kitchen, a true chef's delight, flows seamlessly into a living area bathed in natural light from the floor-to-ceiling wall-to-wall windows. Every detail of this unit speaks to contemporary elegance and functionality. The Met Building itself offers an array of premium amenities that elevate your lifestyle. Enjoy the warmth of the lobby lounge with its inviting fireplace, stay active in the state-of-the-art fitness center, or unwind in the indoor pool. For professionals, the private meeting and conference rooms provide an excellent workspace. Hosting movie nights is effortless in the private cinema, and the outdoor terrace presents breathtaking views of downtown Ottawa. With features like EV parking and a concierge service, convenience is at your fingertips. This apartment isn't just a space; it's an experience. Live where luxury meets lifestyle, in the heart of it all. Welcome to your new haven in downtown Ottawa. Two most recent pay stubs, two government-issued photo IDs and fully completed rental application required. Underground parking available for $250/monthly. EV Charger available for a fee. Parking and locker are extra and depend on availability.This unit is furnished. (id:19720)
Exp Realty
2604 - 180 Metcalfe Street
Ottawa, Ontario
Experience the epitome of luxurious urban living in this stunning 1Bed/1Bath unit located in the prestigious Met Building, right in the heart of Ottawa. Boasting 643 sqft of sophisticated living space, this apartment combines modern design with an unbeatable location. Just a short walk from the ByWard Market, Parliament Hill, Rideau Centre, and the scenic Rideau Canal, you'll have cafes, boutique shops, and Ottawa's finest dining at your doorstep. Step into an expansive, open-concept floor plan accentuated by designer touches throughout. The kitchen, a true chef's delight, flows seamlessly into a living area bathed in natural light from the floor-to-ceiling wall-to-wall windows. Every detail of this unit speaks to contemporary elegance and functionality. The Met Building itself offers an array of premium amenities that elevate your lifestyle. Enjoy the warmth of the lobby lounge with its inviting fireplace, stay active in the state-of-the-art fitness center, or unwind in the indoor pool. For professionals, the private meeting and conference rooms provide an excellent workspace. Hosting movie nights is effortless in the private cinema, and the outdoor terrace presents breathtaking views of downtown Ottawa. With features like EV parking and a concierge service, convenience is at your fingertips. This apartment isn't just a space; it's an experience. Live where luxury meets lifestyle, in the heart of it all. Welcome to your new haven in downtown Ottawa. Two most recent pay stubs, two government-issued photo IDs and fully completed rental application required. Underground parking available for $250/monthly. EV Charger available for a fee. Parking and locker are extra and depend on availability. (id:19720)
Exp Realty
2801 - 180 Metcalfe Street
Ottawa, Ontario
Experience the epitome of luxurious urban living in this stunning 1Bed+ Den/1Bath unit located in the prestigious Met Building, right in the heart of Ottawa. Boasting 643 sqft of sophisticated living space, this apartment combines modern design with an unbeatable location. Just a short walk from the ByWard Market, Parliament Hill, Rideau Centre, and the scenic Rideau Canal, you'll have cafes, boutique shops, and Ottawa's finest dining at your doorstep. Step into an expansive, open-concept floor plan accentuated by designer touches throughout. The kitchen, a true chef's delight, flows seamlessly into a living area bathed in natural light from the floor-to-ceiling wall-to-wall windows. Every detail of this unit speaks to contemporary elegance and functionality. The Met Building itself offers an array of premium amenities that elevate your lifestyle. Enjoy the warmth of the lobby lounge with its inviting fireplace, stay active in the state-of-the-art fitness center, or unwind in the indoor pool. For professionals, the private meeting and conference rooms provide an excellent workspace. Hosting movie nights is effortless in the private cinema, and the outdoor terrace presents breathtaking views of downtown Ottawa. With features like EV parking and a concierge service, convenience is at your fingertips. This apartment isn't just a space; it's an experience. Live where luxury meets lifestyle, in the heart of it all. Welcome to your new haven in downtown Ottawa. Two most recent pay stubs, two government-issued photo IDs and fully completed rental application required. Underground parking available for $250/monthly. EV Charger available for a fee. Parking and locker are extra and depend on availability. (id:19720)
Exp Realty
208 - 180 Metcalfe Street
Ottawa, Ontario
Experience the epitome of luxurious urban living in this stunning 1Bed + Den/1Bath unit located in the prestigious Met Building, right in the heart of Ottawa. Boasting 643 sqft of sophisticated living space, this apartment combines modern design with an unbeatable location. Just a short walk from the ByWard Market, Parliament Hill, Rideau Centre, and the scenic Rideau Canal, you'll have cafes, boutique shops, and Ottawa's finest dining at your doorstep. Step into an expansive, open-concept floor plan accentuated by designer touches throughout. The kitchen, a true chef's delight, flows seamlessly into a living area bathed in natural light from the floor-to-ceiling wall-to-wall windows. Every detail of this unit speaks to contemporary elegance and functionality. The Met Building itself offers an array of premium amenities that elevate your lifestyle. Enjoy the warmth of the lobby lounge with its inviting fireplace, stay active in the state-of-the-art fitness center, or unwind in the indoor pool. For professionals, the private meeting and conference rooms provide an excellent workspace. Hosting movie nights is effortless in the private cinema, and the outdoor terrace presents breathtaking views of downtown Ottawa. With features like EV parking and a concierge service, convenience is at your fingertips. This apartment isn't just a space; it's an experience. Live where luxury meets lifestyle, in the heart of it all. Welcome to your new haven in downtown Ottawa. Two most recent pay stubs, two government-issued photo IDs and fully completed rental application required. Underground parking available for $250/monthly. EV Charger available for a fee. Parking and locker are extra and depend on availability. (id:19720)
Exp Realty
311 - 180 Metcalfe Street
Ottawa, Ontario
Experience the epitome of luxurious urban living in this stunning 1Bed + Den/1Bath unit located in the prestigious Met Building, right in the heart of Ottawa. Boasting 643 sqft of sophisticated living space, this apartment combines modern design with an unbeatable location. Just a short walk from the ByWard Market, Parliament Hill, Rideau Centre, and the scenic Rideau Canal, you'll have cafes, boutique shops, and Ottawa's finest dining at your doorstep. Step into an expansive, open-concept floor plan accentuated by designer touches throughout. The kitchen, a true chef's delight, flows seamlessly into a living area bathed in natural light from the floor-to-ceiling wall-to-wall windows. Every detail of this unit speaks to contemporary elegance and functionality. The Met Building itself offers an array of premium amenities that elevate your lifestyle. Enjoy the warmth of the lobby lounge with its inviting fireplace, stay active in the state-of-the-art fitness center, or unwind in the indoor pool. For professionals, the private meeting and conference rooms provide an excellent workspace. Hosting movie nights is effortless in the private cinema, and the outdoor terrace presents breathtaking views of downtown Ottawa. With features like EV parking and a concierge service, convenience is at your fingertips. This apartment isn't just a space; it's an experience. Live where luxury meets lifestyle, in the heart of it all. Welcome to your new haven in downtown Ottawa. Two most recent pay stubs, two government-issued photo IDs and fully completed rental application required. Underground parking available for $250/monthly. EV Charger available for a fee. Parking and locker are extra and depend on availability. (id:19720)
Exp Realty
1402 - 101 Queen Street
Ottawa, Ontario
Welcome to the reResidences: the city capitals most exclusive & sought after luxury condo residence right near Parliament Hill. Inside this large 1 bed model you will find a very modern, clean and bright feel with 10' ceilings, floor to ceiling windows, stunning light flooring, a custom designed kitchen featuring; modern grey cabinetry, quartz counters, large island with: breakfast bar, built in microwave & pot drawers. Condo also features: in-suite laundry, sun filled bedroom, open concept main area & spa-like bathroom with stunning upgraded finishes & large tub/shower combo. The luxury continues into the building with: a concierge services (tailor, dry cleaner, driver, housekeeper) Amenities include Fitness Centre, Sauna, Theatre, Games and Party Room, Pet Spa, Car Wash Bay & the Sky Lounge. Location Steps away from Parliament Hill, The Byward Market, NAC, LRT station. (id:19720)
Fidacity Realty
3103 Torwood Drive
Ottawa, Ontario
Approximately 4.5 acre building lot on Torwood Drive, Dunrobin. Country living only 20 minutes from the Queensway. Lot is partially fenced and access to Torwood Drive is installed. Two storey barn and new drilled well on the lot. Survey available. (id:19720)
Grape Vine Realty Inc.
6 Siberia Road
Hastings Highlands, Ontario
Rare 18-acre waterfront development opportunity in Barry’s Bay! King's Landing Subdivision offers Draft Plan Approval for up to 78 residential units, ideal for a 55+ community, featuring a mix of single, semi, and multi-detached homes. Two development plans are draft plan approved: one includes a 42-unit apartment building, while the other proposes 44 stacked townhouses, both complemented by 34 detached/semi-detached lots. The property features lake access, walking trails, and potential for floating docks. Located along Kamaniskeg Lake, near the town center, amenities, and directly across from a regional hospital, this site offers a scenic retreat with convenient access to Ottawa and Algonquin Park. (id:19720)
Exp Realty
650 Concession 1 Road
Hawkesbury, Ontario
Flooring: Tile, Explore this beautifully updated heritage home with peaceful surroundings with a stunning view. Built in 1885, this Victorian residence offers spacious comfort with 4 bdrms and 3 full baths. The master bdrm, a cozy sitting room, and two of the baths also feature stunning pine finishes. The kitchen is adorned with ceramic tile, and the original pine floors extend throughout the house. Recent upgrades include a new propane furnace and a new water softening system, and porches redone, a updated septic tank, new windows on both levels all in 2023, and metal shingled roof. A charming wood-burning stove, with extra split wood. The fully landscaped yard, featuring perennials and flowering shrubs, creates a private oasis surrounded by farmland. Amenities include a large dog run, a small barn, quick access to the 417, a double garage, and a workshop. Propane furnace upgraded 2024, Flooring: Softwood (id:19720)
Keller Williams Integrity Realty
1179 Cope Drive
Ottawa, Ontario
Tartan Homes has long been reknowned for spacious semi-detached homes and this new one is no exception. Located in South Stittsville's new Idylea development, this 3 bedroom, 2.5 bath 2024 built "Pothos" home is loaded with extras and a just announced $20,000 discount. (already reflected in list price) Even better, it can be available as soon as 4 weeks after signing a firm sales agreement.Home features a total of 2,192 sq ft, per builder plan, which includes the finished basement family room. Huge bonus is a 14' x 20' garage. Other major features include: Energy Star certification, granite/quartz counters in kitchen and baths, soft close drawers, pot lights in kitchen, gas fitting for stove waterline for fridge, hardwood and ceramic flooring on main, large finished basement rec/family room, 3 piece bath rough in for basement, central air conditioning, 9' ceilings on main, 2nd floor laundry, designer co-ordinated finishes (id:19720)
Oasis Realty
00 Huisson Road
Ottawa, Ontario
Warehouse/Hangar for sale! Conveniently located 30 minutes from downtown Ottawa and 10 minutes from the Kanata North technology hub. Built in 2017, the pre-engineered steel building offers approximately 4,900 sqft of column free space with a clear height of 16.5 feet. A massive bi-fold door allows for easy access of oversized vehicles, equipment, airplanes or other deliveries. At 2.6 acres, the oversized lot has plenty of room for an addition, a storage yard or to expand the parking area. The T1B zoning has many light industrial uses including warehouse, trucking terminal, storage, heavy equipment vehicle sales and service, office, restaurant, retail (factory outlet) and many more. This property fronts on the tarmac of the Carp Airport and is suitable for both aviation and other industrial uses. Come and join the 300+ businesses in Ottawa's largest and fastest growing light industrial park - The Carp Road Corridor. Conditional on lot severance. (id:19720)
Royal LePage Team Realty
46 Colonnade Road
Ottawa, Ontario
PRIME LOCATION. Located in the sought-after area of Colonnade Business Park. The building is approximately 14,000 sf with a great office/gym in the front portion and warehouse and shipping facility in the rear portion. Warehouse space has approx. 17'09'' foot clear ceiling height. The warehouse has 3 gas burners for heating and some HVAC for cooling. Enjoy convenient shipping and receiving with the dock-level garage door at the back of the premises. Plus two grade level 12' x 12' overhead garage doors There is plenty of parking at side and at the back of the building. The lease is triple net. Recoverable Costs are approximately $6.50. Bay width is greater than 99 feet it is 108 feet. (id:19720)
Royal LePage Team Realty
4825 Canon Smith Drive
Ottawa, Ontario
Don't Miss Out -New Price Improvement - What a wonderful opportunity to own over 2 acres just steps away from Fitzroy Provincial Park. The perfect location to build your dream home in the country. Enjoy hiking, walking trails , wildlife swimming boating & relaxing at the beach on the Ottawa River minutes from your front door. Perfect for the nature & sports enthusiast who want peace, tranquility and privacy but still be close to the City. No rear neighbours. Treed with breathtaking views. There is another 2 acre lot right beside it for sale - the perfect backdrop for a multigenerational home. You will have picturesque views of the Gatineau Hills & Ottawa River. Refer to MLS #X9523452. Purchase both and build 2 family homes - or a much larger home - So much potential! Check out this amazing location - a very short commute to Ottawa. Hydro is available. (id:19720)
RE/MAX Hallmark Realty Group
A1 - 450 Rideau Street
Ottawa, Ontario
Spacious and exceptional commercial unit spanning approximately 5,390 square feet on highly sought-after Rideau Street! Situated in the vibrant Sandy Hill district of downtown Ottawa, this property is just a short walk from Parliament Hill, Rideau Centre, the University of Ottawa, and ByWard Market. Offering ground-level access through private entrances and equipped with elevators for ease of entry, the unit is zoned Traditional Mainstreet, allowing for a wide range of approved uses. Perfect for a church congregation, yoga or dance studio, sports facility, and similar ventures, it is ideally located in a densely populated area with substantial vehicle and foot traffic. Public transportation is easily accessible, with bus routes right on Rideau Street. The unit also includes nine surface parking spaces, and condo fees cover all utilities, as well as care and management services.\r\nBook your showing today! (id:19720)
RE/MAX Hallmark Realty Group
10 Byward Market Square
Ottawa, Ontario
Currently occupied by Zak's Cantina Mexican Restaurant. Turnkey operation fully renovated in 2017 with a unique and popular decor item: a renovated school bus! Approx. 3449 sq ft on main floor plus approx 300 sq ft mezzanine (office/storage) and 587 sq ft basement storage with walk in cooler. \r\nApprox. 100 seats inside and 30+ seats outside on patio (leased from city). \r\nCurrent Lease til August 2027 plus 2 x 5 year options to renew.\r\nCurrent Base Rent: $13,793.97/month plus TMI of $11,369.63/month. \r\nExcellent Condition ready for a new concept. Low cost to get into restaurant business - on one of the busiest streets in the Byward Market next to Zak's Diner, Luxe Bistro, Blue Cactus and many more similar businesses with annual revenues of $2.5M - $6.5M. (id:19720)
Shaker Realty Ltd.
600 - 2725 Queensview Drive
Ottawa, Ontario
Prime Office Space for Lease at The Chambers. Well-appointed end unit office space offering approx 1,200 sq. ft. of elegantly decorated lower-level workspace. Convenient Location is accessible from Queensway and a short drive from both downtown and Kanata. Great on-site free parking directly in front of the end cap unit. The unit features a private secure entryway. Fixtured with beautiful accent lighting, new carpets, and wooden flooring. Space includes three carpeted offices, a kitchenette with a dining area, and a full 3pc bathroom with tile surround and a stand-up glass shower. Two south-facing offices with large windows provide an abundance of natural light. Within walking distance to Pinecrest LRT stops. Proximity to various shopping centers, restaurants and gym. Gross lease includes all utilities, CAM. Phone/Internet is tenants expense. Salon/boutique use not allowed. Office use preferred. Min 3 years lease, landlord requires shared access to the dishwasher installed in the leased premises. (id:19720)
Royal LePage Team Realty
401 Cinnamon Crescent
Ottawa, Ontario
Stonewalk Estates welcomes GOHBA Award-winning builder Sunter Homes to complete this highly sought-after community. Offering Craftsman style home with low-pitched roofs, natural materials & exposed beam features for your pride of ownership every time you pull into your driveway. \r\nOur ClearSpring model (designed by Bell & Associate Architects) offers 1711 sf of main-level living space featuring three spacious bedrooms with large windows and closest, spa-like ensuite, large chef-style kitchen, dining room, and central great room. Guests enter a large foyer with lines of sight to the kitchen, a great room, and large windows to the backyard. Convenient daily entrance into the mudroom with plenty of space for coats, boots, and those large lacrosse or hockey bags.\r\nCustomization is available with selections of kitchen, flooring, and interior design supported by award-winning designer, Tanya Collins Interior Designs.\r\nAsk Team Big Guys to secure your lot and build with Sunter Homes., Flooring: Ceramic, Flooring: Laminate (id:19720)
Keller Williams Integrity Realty
1710 Bank Street
Ottawa, Ontario
This well-renovated commercial building is an excellent investment opportunity, featuring two solid leases: one lasting 5 years and another for 3 years. Zoned "AM" (Arterial Main Street), this property supports a variety of uses and presents the potential for an 8 to 9-story development with the appropriate application. The surrounding area on Bank Street is rapidly transforming, with numerous medium to high-rise projects underway. For privacy reasons, please do not approach the current tenants or employees. You may view the property from the outside, but any interior showings must be arranged with the listing agent or the seller's representative. This site is a promising opportunity in a dynamic and evolving landscape. (id:19720)
Exp Realty
122 County Rd 15 Road
Alfred And Plantagenet, Ontario
Caution: Contains sensitive imagery. A rare opportunity in the heart of Lefaivre: a provincially licensed abattoir with Halal certification. This state-of-the-art facility is not only fully compliant with all provincial regulations but also meets the standards required for Halal certification, making it a trusted choice for the discerning market. This abattoirs offers a strategic location for businesses involved in the meat and livestock industry. With meticulous attention to hygiene and safety, the facility boasts modern equipment and a well-designed layout, ensuring efficiency and compliance with all industry standards. With a solid reputation for quality, this facility is an ideal investment opportunity in the meat industry. Don't miss the chance to own this provincially licensed abattoir in Lefaivre, a location that combines tradition, quality, and accessibility in a single package. NDA to be signed to obtain any financial information. As per Form 244, 24hrs irrevocable for offers (id:19720)
RE/MAX Delta Realty
298 Duncairn Avenue
Ottawa, Ontario
Well-maintained triplex w/ 2 vacant units! Consistent income from main level & recent upgrades, making it ideal for savvy investors, owner occupied & multi-gen. Built in 1955 and located in the sought-after Westboro neighbourhood w/ convenient transit. LRT options & close to the Parkway. Many choices in restaurants & shopping w/ Hampton Plaza, Farm Boy, Superstore & specialty stores like MEC. Enjoy recreation options w/ Westboro Beach, Hampton Dog Park & Dovercourt centre all nearby. Upgrades incl. newer furnace, re-shingled sections of roof, updated appliances in some units, new eavestroughs & retiled basement bathtub. 1st lvl: Large living areas, updated bathroom with soaker tub, backyard access & in-unit laundry. 2nd lvl: Gleaming hardwood floors, open concept living & private balcony. LL: 1 bedroom w/ customizable living space, side entrance and lower ceilings. Private backyard, parking & storage shed. Main lvl rented MTM. Upper & LL is vacant (Can charge market rents). New fence built on left side along property line. 24 hrs irrevocable on all offers. Some images digitally altered. **EXTRAS** Separate Entrances, Parking, Close to Amenities. (id:19720)
Coldwell Banker First Ottawa Realty
412 Montreal Road
Ottawa, Ontario
Opportunity! Opportunity! Opportunity! Just minutes from downtown, this double lot has a 3 bedroom, 2 bathroom detached home, a separate garage/workshop and lots of potential. Run your own home business, rent out the shop to pay the house mortgage, rent out all the buildings or use the land for a grander development project. Tons of charm in the well-maintained home with upgrades over the years. 24 hours irrevocable on all offers. Some photos are digitally enhanced. (id:19720)
Bennett Property Shop Realty
Bennett Property Shop Kanata Realty Inc
486 Hazeldean Road
Ottawa, Ontario
Seize the opportunity to own one of Canada's favourite coffee shops! This fully renovated gem features a drive-thru, seating up to 46 customers and a spacious outdoor patio. Fully equipped and inventory included. Everything you need including 2 washrooms, office space, and a loyal customer base. Offering a vast array of coffees, teas, beverages, desserts, sandwiches, and smoothies. Ideal for entrepreneurs passionate about hospitality and service. Don't miss out on this ready-to-operate business! (id:19720)
RE/MAX Hallmark Realty Group
259 Bradley Avenue
Ottawa, Ontario
Exceptional TO BE BUILT 12 unit multi-family offering located in a developing area in Ottawa. 259 Bradley offers easy access to amenities, public transportation, and major roadways, making it an ideal location for tenants and potential students. With the ongoing development in the area and favorable zoning policy, this property is positioned for significant appreciation and income potential for the years to come. The propertys efficient design helps minimize maintenance costs and maximizes profitability for future owners. Benefits of this design and layout: No sprinkler system, each unit with their own access, no required accessible units, Lower development charges (Approx. $100k+), available parking, regular city garbage collection services, and no severance cash-in lieu required. With the new Zoning By-law amendment, there is potential to add an additional 4 units, to a total of 16 units as basement units will be undeveloped. Status: Building Permit Stage (id:19720)
Exp Realty
3765 Loggers Way
Ottawa, Ontario
RESESSION PROOF, INFLATION PROOF: develop the excess land and increase revenues. This building is totally leased with a variety of tenants including outdoor storage units. Regardless of the economy this property will continue to produce income. This well-maintained single-story building in Kinburn/ Ottawa, 30 minutes Parliament Hill and 15 minutes from Arnprior, has 28,900 sq. ft. of light industrial, manufacturing and office space with a large, paved parking lot. It is built on 7.9 acres of land (3 acres is considered excess land) and boasts a fiber optic system throughout the building. Develop the excess land and increase revenues. The owner will consider staying on as well as possibly retaining equity in the project. Please refer to Information Sheets attached. Presently has a 7% cap rate. (id:19720)
RE/MAX Hallmark Realty Group
370 Bank Street
Ottawa, Ontario
This is a rare opportunity to acquire a grocery store in a prime retail space and grow your business. Benefit from high pedestrian and vehicular traffic in the urban core of Ottawa with a bus stop just in the front of the store. Situated in a prime location, high foot traffic score, attracting a steady flow of locals and tourist clients. This establishment has garnered a loyal customer base and rave reviews. The inventory is worth approx. 50k and it is included in the price. Contact agent for more info. (id:19720)
Royal LePage Team Realty
6172 Perth Street
Ottawa, Ontario
Discover the unique charm of this lovely log home, built in 1840, which seamlessly blends historic allure with modern versatility. Set on a spectacular treed lot with valuable VM8 zoning, this property offers not only a glimpse into the past but also the flexibility for contemporary living & investment opportunities. Designed to accommodate multiple generations, the residence includes three fully equipped kitchens & multiple principal rooms & bedrooms, providing ample space & privacy for all family members. This thoughtful layout ensures everyone has their own area while still being connected. A separate dwelling unit (SDU) at the rear of the home provides additional opportunities, whether for guests, rental income, or as a private workspace. This versatile space adds significant value & flexibility to the property. Situated in the heart of Richmond Village, the property offers unmatched convenience. Dont miss your chance to explore this one of a kind property & all its potential. (id:19720)
Engel & Volkers Ottawa
1520 Lagan Way
Ottawa, Ontario
Center ice office/shop space located on Lagan Way, near Belfast Road and St.Laurent Blvd. Building is mix of second floor office space and lower level shop space. Rear fenced compound with 3 grade loading doors. Possible rental unit available on lower level. Parking at front & side of building. Vacant possession available. (id:19720)
Lennard Commercial Realty
205 - 1061 Merivale Road
Ottawa, Ontario
Prime location for small business office. 1061 Merivale is located at a highly visible area - lots of car and foot traffic flowing by daily. Parking is first come first serve - no dedicated spaces. Rent price includes all utilities. Easy access to 417. Second floor unit measures approximately 480 sq ft. Separate men's and women's washrooms are shared with other units on the floor. HST included in lease price. Faces rear of building. (id:19720)
Sutton Group - Ottawa Realty
204 - 1061 Merivale Road
Ottawa, Ontario
Prime location for small business office. 1061 Merivale is located at a highly visible area - lots of car and foot traffic flowing by daily. Rent price is all inclusive. Easy access to 417. Floor to ceiling windows. Second floor unit measures approximately 385 sq ft. Parking is first come first serve - no dedicated spaces. Separate men's and women's washrooms are shared with other units on the floor. Unit faces Merivale - great exposure for your business. (id:19720)
Sutton Group - Ottawa Realty
Lot 47 Falcon Lane
Russell, Ontario
Brand New 2025 single family home! This bungalow features an open concept main level filled with natural light, gourmet kitchen, main floor laundry and much more. It also offers a spectacular 3pieces master bedroom Ensuite, a second bedroom, family washroom and laundry room. The basement is unspoiled and awaits your final touches! This home is under construction. Possibility of having the basement completed for an extra $32,500. 24 Hr IRRE on all offers. (id:19720)
RE/MAX Affiliates Realty Ltd.
Lot 46 Falcon Lane
Russell, Ontario
TO BE BUILT. New 2025 single family home with attached double car garage at ta reasonable price! This home features an open concept main level filled with natural light, exquisite kitchen with walk-in pantry and large center island. The second level is just as beautiful with its 3 generously sized bedrooms, modern family washroom, second floor laundry facility and to complete a massive 3piece master Ensuite with large integrated walk-in closet. The basement is unspoiled and awaits your final touches! Possibility of having the basement completed for an extra $32,500. *Please note that the pictures are from the same Model but from a different home with some added upgrades.* (id:19720)
RE/MAX Affiliates Realty Ltd.
Lot 45 Falcon Lane
Russell, Ontario
TO BE BUILT. The Mayflower is sure to impress! The main floor consist of an open concept which included a large gourmet kitchen with walk-in pantry and central island, sun filled dinning room with easy access to the back deck, a large great room, and even a main floor office. The second level is just as beautiful with its 3 generously sized bedrooms, modern family washroom, second floor laundry facility and to complete the master piece a massive 3 piece master Ensuite with large integrated walk-in closet. The basement is unspoiled and awaits your final touches! Possibility of having the basement completed for an extra $32,500. *Please note that the pictures are from the same Model but from a different home with some added upgrades.* (id:19720)
RE/MAX Affiliates Realty Ltd.






