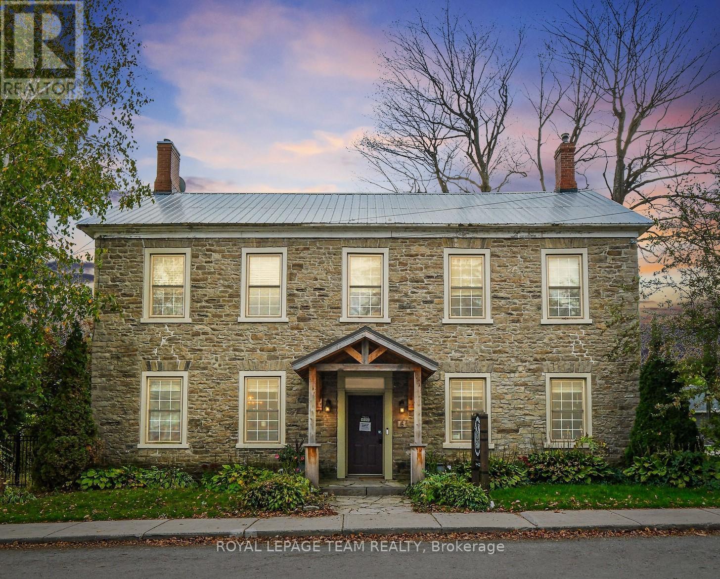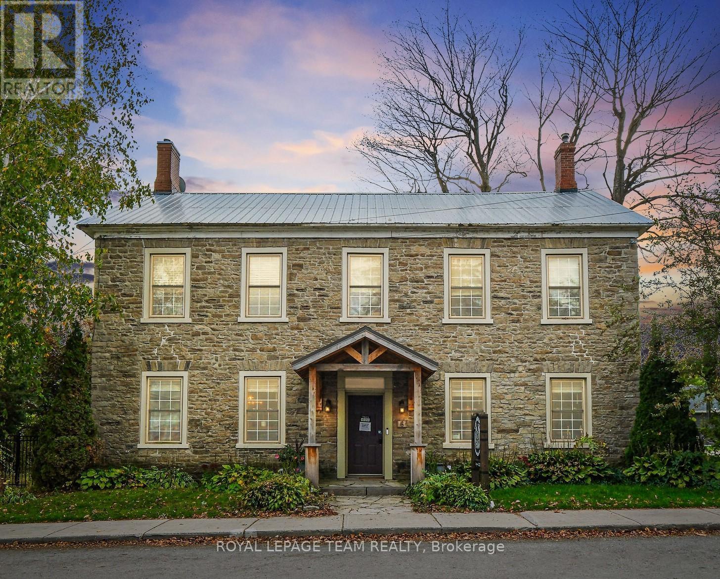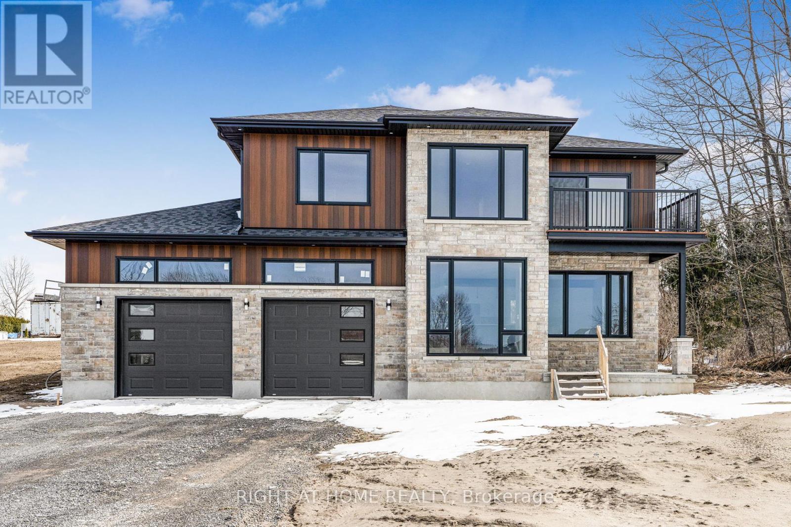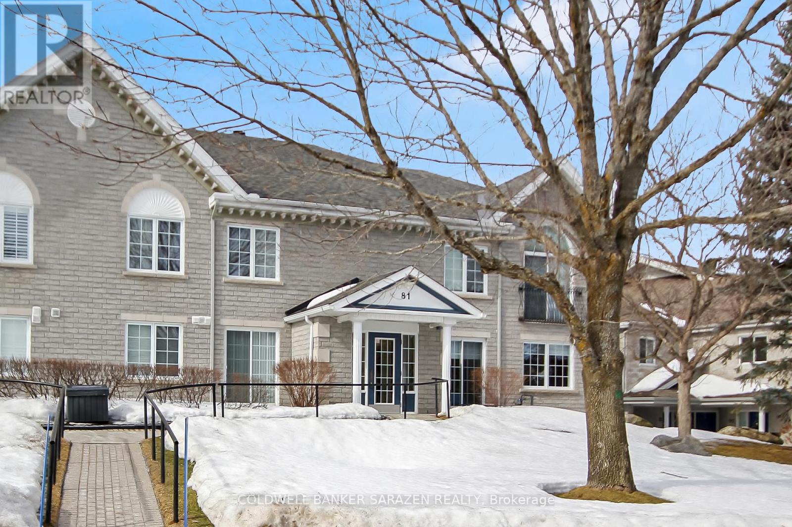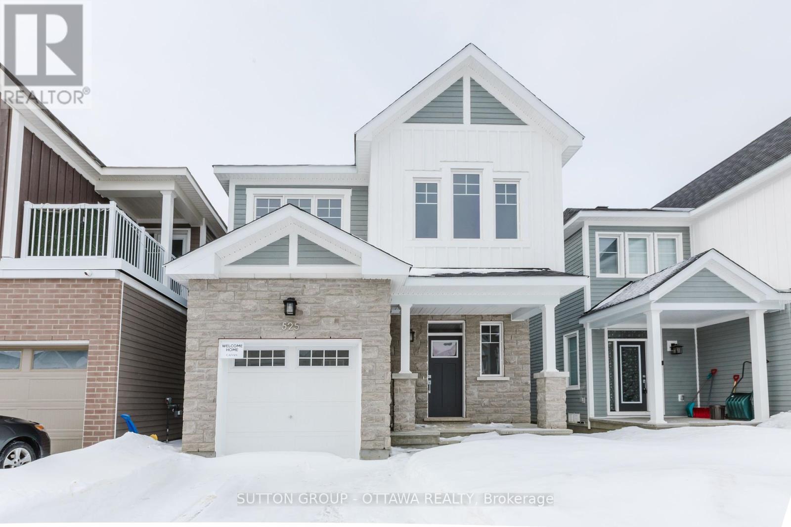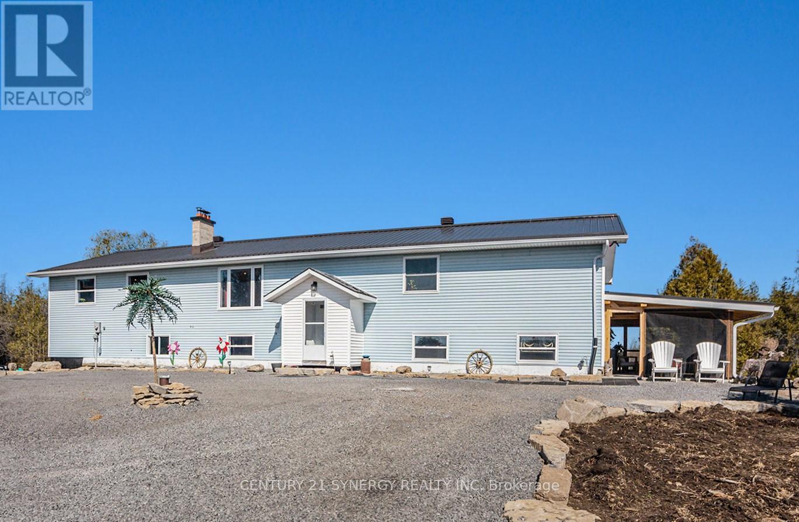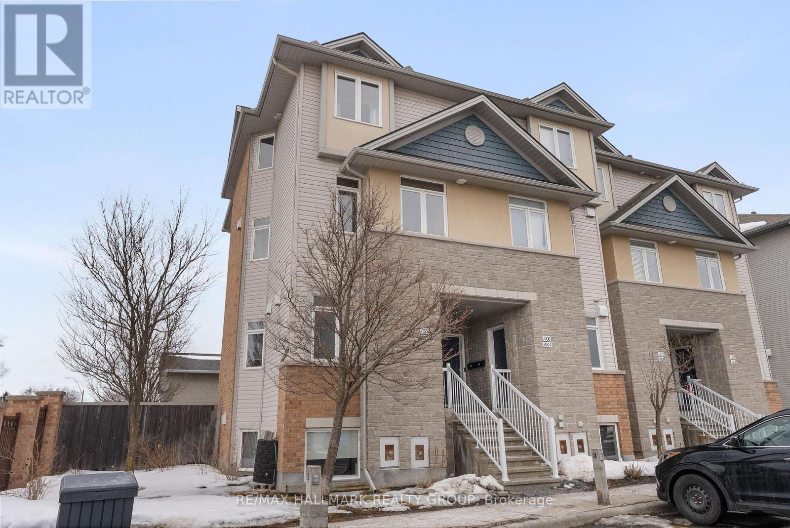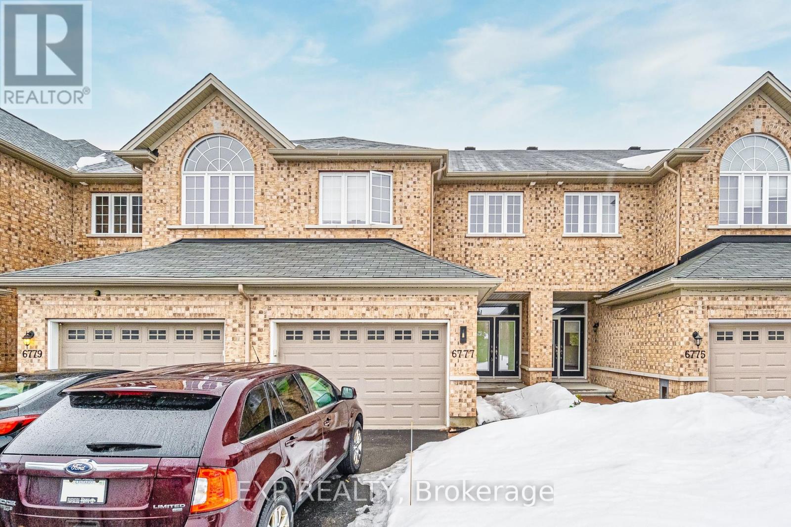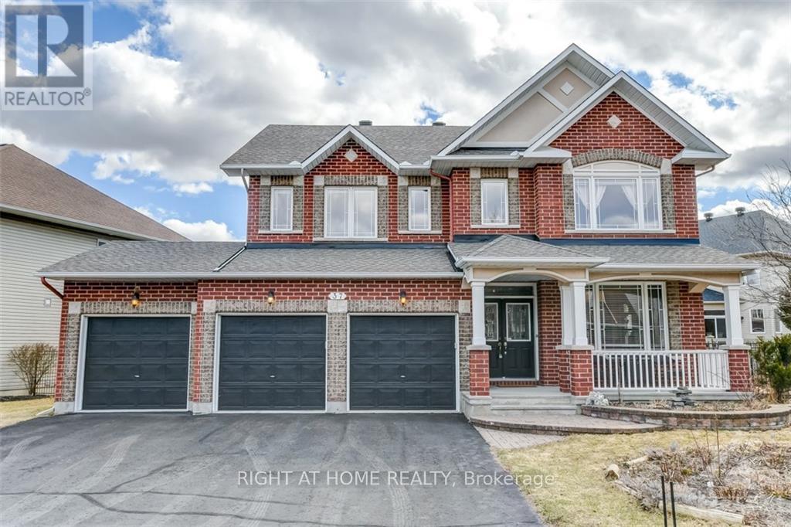Ottawa Listings
143 Blackburn Avenue
Ottawa, Ontario
Welcome to Sandy Hill, recently named as "one of the BEST places to live in Canada" according to a ReMax 2024 Livability Report. Nestled between the Rideau canal and Rideau River, this little community was named as one of the top 10 neighborhoods in the Country. What makes it so special you ask? The report focused on neighborhood qualities that "resonate" with people, offering a wide variety of benefits, from affordability, proximity to work, walkability, green space and parks to schools, daycare, public transit, health facilities, bike paths, diverse cultures and high density. It really does have it all. Let's also not forget some of Ottawa's best shops, coffee shops and restaurants. Huddled among Ottawa's architectural heritage, there is a "vibe" that is best described as a true "Community". Something that has largely been lost in many areas over the years. Lovingly cared for over the years, 143 Blackburn offers a warm and comfortable place for your family, where functionality meets versatility. From the third floor primary retreat and newly renovated bathroom, which could also be a home office or family room, to three spacious bedrooms and full bath on the second floor. The main floor living flows nicely from front to back bringing in an abundance of natural light. Wonderful for entertaining. The kitchen overlooks a large rear private deck and courtyard for kids to play safely. And at the center of the rear yard, remains one of the few surviving "ash" trees, inoculated yearly to protect it from harm. The lower level features a music/rec room for the kids to get away from the folks if you need some private time. Yes, there is a garage!!! Many updates include, newer furnace, windows, new exterior to the front of the home, fully repainted in neutral colours, roof, newer fence, membrane along the north foundation wall. Come and see for yourself, you will not be disappointed. (id:19720)
RE/MAX Hallmark Lafontaine Realty
1133 Hemlock Street
Clarence-Rockland, Ontario
Welcome to sought after Forest Hill! Pride of ownership shows in this completely renovated 4 bedroom home, located on a premium lot with no side or rear neighbours for the peace and tranquility you are looking for. Move-in ready, the house has been fully renovated from top to bottom. Large open-concept kitchen with stainless steel appliances, breakfast bar and full length custom wall unit for ample storage. Adjacent open-concept and bright living room with gas fireplace and large window facing the front of the property. Moving upstairs is the main bedroom with walk-in closed and ample storage, the second bedroom and third bedroom is currently used as a custom home office. The walk-out family room is currently featured as a dining room with direct access to the backyard gazebo, ideal for entertaining guests. In the basement is a second family room, fourth bedroom and mechanical/laundry room. Outside is your own private retreat with large deck, gazebo and hot tub to get the most out of the view of the surrounding nature. Move-in ready with countless recent upgrades, new roof, rear deck, gas fireplaces, appliances, window treatment, Generlink to name only a few. This house is owner friendly and energy efficient. Call us today to book your private showing. 24H Irrevocable on all offers. (id:19720)
RE/MAX Delta Realty
17 - 1838 Summerfields Crescent
Ottawa, Ontario
Welcome to this spacious 3-storey END UNIT condo townhome, nestled in the highly sought-after Chapel Hill neighbourhood of Ottawa. This home offers 3 bedrooms and 2.5 bathrooms, making it an ideal space for families or those seeking a comfortable, modern living environment.Convenient Features: Enjoy inside access to the garage, a practical 2-piece bathroom, and a generously sized family room that opens to the backyard, perfect for relaxation and entertainment.Modern Kitchen: The eat-in kitchen boasts classic oak cabinetry and updated flooring (2023), providing a warm and inviting space for meal preparation.Living and Dining: A spacious living and dining area features a cozy fireplace, creating the perfect ambiance for family gatherings or quiet evenings.Private Quarters: This level includes a full bathroom and three well-appointed bedrooms. The primary suite offers a 3-piece ensuite and a walk-in closet, ensuring ample storage and privacy.Recent Upgrades:Furnace: 2023, ensuring efficient heating.Refrigerator2023, Stove 2022, adding to the modern kitchen amenities.Front Entrance Tiles: Replaced in 2023, enhancing the homes curb appeal.: Chapel Hill is renowned for its lush green spaces, including nearby parks and trails, offering residents ample opportunities for outdoor activities and nature enjoyment. The area is served by reputable schools across all educational levels, catering to both English and French-speaking communities.Amenities: A variety of shopping centers, dining options, and recreational facilities are within easy reach, providing a convenient lifestyle.Transportation: Proximity to public transit and easy access to Highway 417 make commuting straightforward and efficient. Don't miss this opportunity to become part of the vibrant Chapel Hill community. Contact us today to schedule a viewing and experience firsthand all that this exceptional property and its surroundings have to offer. (id:19720)
Royal LePage Performance Realty
2 - 1253 Henry Farm Drive
Ottawa, Ontario
Enjoy comfortable and Cozy living in this well-kept 1 bedroom, 1 bathroom basement unit located in a quiet and convenient neighborhood. This bright and private space features a functional layout, perfect for a single tenant or a couple. All utilities and snow removal included, shared laundry and parking space. Easy access to Highway, public transit, shops, and local amenities. A great opportunity to live in a peaceful home at an affordable rate schedule your viewing today! (id:19720)
Royal LePage Team Realty
507 Ascender Avenue
Ottawa, Ontario
This STUNNING 3-bedroom plus loft space home combines modern elegance with thoughtful design , offering a truly EXCEPTIONAL living experience. Located on a SERENE street close to AMAZING SCHOOLS, its PERFECT for families or anyone looking for a PEACEFUL yet CONVENIENT lifestyle. The main floor features a SPACIOUS open-concept layout where the kitchen, dining, and living areas come together seamlessly. The kitchen boasts custom cabinetry, extended pantry space, and sleek quartz countertops, complemented by a large island. The foyer provides a warm welcome, while the powder room and direct access to the DOUBLE GARAGE enhance convenience. Upstairs, the PRIMARY BEDROOM is a true RETREAT, complete with a LUXURIOUS ENSUITE and a WALK-IN CLOSET. The upper level also features a bright foyer that connects the bedrooms, creating an inviting and open feel. Two additional bedrooms on this level offer flexibility for children, guests, or office space. The FULLY FINISHED BASEMENT offers additional living space with a large family room, perfect for movie nights or a play area, along with ample storage. This home has been METICULOUSLY UPGRADED with PREMIUM FINISHES, including engineered hardwood floors on the main level and staircase, additional potlights for a bright, inviting atmosphere, and a stylish open wall stair railing in the basement. Every detail has been carefully considered to make this home as BEAUTIFUL as it is FUNCTIONAL. With approximately $50,000 in UPGRADES, this property offers exceptional value in a highly sought-after neighbourhood. Don't forget to checkout the FLOOR PLAN and 3D TOUR! Book a showing today! (id:19720)
One Percent Realty Ltd.
6 Spencer Street
Edwardsburgh/cardinal, Ontario
This remarkable 1837 stone building in the heart of historic Spencerville offers a rare opportunity to create a truly unique residence with the added potential for a live-work lifestyle. With approximately $230,000 in recent upgrades, the property blends heritage charm with modern convenience and was most recently home to a popular café-deli featuring a welcoming main floor layout and sunny terrace. The second level includes three spacious bedrooms, a kitchenette, and a full bathroom ideal for transforming into a comfortable home while the attic offers additional untapped potential. Whether you envision a character-filled private residence or a combination of home and boutique business, this turnkey property is ready for your vision, just minutes from Hwy 416, under 20 minutes to Kemptville and 50 minutes to downtown Ottawa. (id:19720)
Royal LePage Team Realty
2114 Bergamot Circle
Ottawa, Ontario
Spacious 3 Bedroom 3 Bath Townhouse in Spring Ridge. Tiled Front Entrance, Separate Dining Room, Bright Living Room, Hardwood Floors, Gourmet Kitchen with Large Pantry, Lots of Counter and Cupboard Space, Raised Deck, Crown Moulding, Pot Lights, 2nd Level Family Room with Gas Fireplace, 3 Large Bedroom with Walk-in Closet and 4pc Ensuite. Fully Finished Basement with Walkout to Patio, Backing onto Ravine with Views of the Park. , Flooring: Tile, Flooring: Hardwood, Flooring: Carpet W/W & Mixed (id:19720)
Keller Williams Integrity Realty
6 Spencer Street
Edwardsburgh/cardinal, Ontario
A standout opportunity in the heart of historic Spencerville, this iconic 1837 stone building formerly Hotel Victoria and most recently a thriving café-deli offers the perfect setting to launch or grow your business in a high-visibility, high-traffic location. Positioned right at the entrance of the towns main street and directly across from the only gas station between here and the 401, it captures the attention of both locals and passersby. With approximately $230,000 in recent upgrades, the main floor is turnkey and ready for your venture, featuring a spacious layout and inviting exterior terrace. Upstairs, the second level includes three generous rooms, a kitchenette, and a full bathroom ideal for staff, office space, or even a private residence above your business. With additional untapped potential in the attic and quick access to Hwy 416 and Kemptville, this unique property is ready to bring your vision to life. (id:19720)
Royal LePage Team Realty
69 - 197 Anthracite Pvt
Ottawa, Ontario
Welcome to this meticulously maintained & freshly painted 2-bedroom, 3-bathroom condo, offering luxury living with an abundance of space and natural light. As you step inside, you're greeted by an expansive open floor plan, seamlessly blending the living, dining, and kitchen areas. The large south facing windows flood the space with natural light. The sleek, modern kitchen is equipped with stainless steel appliances, quartz countertops, and plenty of storage, making it a chefs delight. Adjacent to the kitchen, the living and dining areas offer a perfect space for relaxation or hosting guests. Each of the two spacious bedrooms features its own private ensuite bathroom, providing the ultimate in convenience and privacy. The master suite boasts a large walk-in closet & ensuite bathroom with a soaker tub. The second bedroom includes a well-appointed ensuite, making it ideal for guests or family members. One of the standout features of this condo is the two huge balconies. The first balcony off the living area is perfect for outdoor dining or simply enjoying the views. The second, larger balcony off the 2nd bedroom offers an even more expansive outdoor space, ideal for lounging or entertaining. Additional perks include in-suite laundry, modern fixtures, and located in a highly desirable area, within view & steps of Darjeeling park. This condo is within walking distance to shops, dining, transit, schools and entertainment, making it the perfect combination of comfort and convenience. Whether you're relaxing at home or hosting friends on the balconies, this condo offers a truly elevated living experience. (id:19720)
Royal LePage Performance Realty
489 Crozier Road
Tay Valley, Ontario
Waterfront Resort Opportunity 6.7 Acres with 1,350 Feet of Shoreline on Bobs Lake: Formerly known as Nordlaw Lodge, this expansive waterfront property features a 6,000 sq. ft. main lodge with a licensed dining room, bar, and patio, a marina, and nine outbuildings previously used for guest accommodations. An application and supporting reports are on file with the Township for the development of 18 winterized cottages or 18 building lots. The potential here is vast: revive the lodge/resort, proceed with the current proposal of build and sell 18 private cottages or 18 building lots, short term rentals, family or group compound, sever into 3 commercial or residential building lots. Many possibilities can be explored under the Commercial Tourism Zoning. Bobs Lake is one of the premier lakes in the region, known for its excellent fishing and boating. The property offers easy access from the main road and is ideally located just 10 minutes to Westport, 20 minutes to Perth, 30 minutes to Kingston, 1.5 hours to Ottawa, and 3 hours to Toronto. It's also close to the U.S. border. Please note: All buildings on the property are currently uninhabitable. The property is being sold under power of sale, in "as is, where is" condition. (id:19720)
Right At Home Realty
170 Gascon Street
Alfred And Plantagenet, Ontario
Spectacular Home with Breathtaking Ottawa River Views. Built in 2024, this exceptional custom home offers a magnificent, view of the Ottawa River and a layout that's as functional as it is elegant. Thoughtfully designed with attention to every detail, this home delivers luxury, comfort, and style in one stunning package. Step inside to a bright and spacious open-concept main floor, featuring soaring ceilings, sleek pot lights, and a modern kitchen with quartz countertops, perfect for both entertaining and everyday living. A practical and generously sized laundry room is conveniently located on the main level.The oversized double car garage offers ample room for vehicles and additional storage, adding even more convenience to this well-planned home. Upstairs, you'll find 3 generous size bedrooms including an impressive primary suite complete with a private balcony overlooking the river, a walk-in closet, and a luxurious 6-piece ensuite bathroom that includes a soaker tub, double vanity, and oversized shower.From the spectacular views to the upscale finishes, this home is truly one-of-a-kind and ready to welcome its new owners. (id:19720)
Right At Home Realty
1d - 81 Robson Court
Ottawa, Ontario
Don't miss this spacious bungalow-style two-bedroom, two-bath main-floor condo in lovely Kanata Lakes. Unit 1D is a sun-filled space with an elegant open-concept floorplan, tall ceilings, natural light, and secure underground parking. Features include gleaming hardwood and tiled floors, tasteful fixtures and finishes, and a soothing, neutral palette that will appeal to buyers looking for a move-in-ready option. The large galley kitchen offers plenty of cabinet and counter space, with an adjacent eating area/breakfast nook. The open-plan living and dining spaces include hardwood floors & a walkout to the patio. The principal retreat features a large walk-in closet and a full ensuite bath with a soaker tub and separate shower. A second full bath and well-sized second bedroom complete the sleeping quarters. Enjoy the convenience of in-unit laundry, storage, and an elevator to underground parking with car-wash facilities. Nestled in a fantastic Kanata neighbourhood and close to all imaginable amenities, including shops, dining, schools, parks, playgrounds, Kanata Golf & Country Club, Kanata Centrum, Tanger Outlet, and more. Pets are allowed with restrictions. Call to view! (id:19720)
Coldwell Banker Sarazen Realty
8530 Victoria Street
Ottawa, Ontario
This 2.16 acre lot is cleared, ready to build, and JUST 25 MINUTES FROM OTTAWA'S DOWNTOWN CORE. If you are looking for peace & community, look no further & make the move to Metcalfe. This lot offers the rare opportunity of having no visible neighbours, while being within walking and biking distance to parks, a farmers' market, 3 elementary schools & a high school (all offering French Immersion), an arena, tennis and basketball courts, a library, a small grocery store, restaurants, and even a county fair in the fall. It has a treed fence line at the road for privacy and only beautiful views of gently south-sloping land ending at a mature forest. Design and build the home of your dreams without the pressure of a build deadline or development covenants. There is access to natural gas and a drilled well. For a more relaxed lifestyle for you and your family, bring your building plans and make Metcalfe your new home and community. Property taxes from City of Ottawa Tax Estimator. (id:19720)
Royal LePage Team Realty
620 Water Street
Alfred And Plantagenet, Ontario
Charming and well-maintained 2-bedroom bungalow with a detached garage, perfect for first-time buyers, downsizers, or anyone seeking comfortable, low-maintenance living. Step inside to a bright, open-concept living area filled with natural light, seamlessly connecting to the dedicated dining room and a sun-filled kitchen offering ample cabinetry. A versatile den/office space provides the ideal spot for remote work or a cozy reading nook. The spacious primary bedroom features a large closet, while the additional bedroom and full bath complete the functional layout. Enjoy outdoor living in the rear yard with a fire pit = great for relaxing or entertaining. Updates include a newer roof, Generac generator (2022), new driveway (2021), electric hot water tank (2024), furnace and A/C (2017), 100-amp electrical service, and updated windows (2015). This move-in-ready home offers comfort, convenience, and peace of mind with modern upgrades throughout. (id:19720)
Exp Realty
525 Oldenburg Avenue
Ottawa, Ontario
Welcome to 525 Oldenburg! This BRAND NEW "NEVER LIVED-IN" DETACHED HOME which sits on a premium 30' lot in a sought-after community steps away from Meynell Park, schools, shops and the Jock River. Located in a desirable neighbourhood, it is an ideal choice for families or professionals seeking a peaceful retreat with easy access to everything they need. The open-concept living and dining areas are bright and welcoming, with large windows that allow for plenty of natural light and provide a sense of space. 525 Oldenburg offers four bedrooms (all on the upper level), two full + one half bth, and 2600 SQUARE FEET THROUGHOUT. Premium features will stand out immediately - the neutral hardwood flooring, recessed premium lighting, quartz countertops and beautiful open concept layout all shine. The upper level hosts the master suite - with a spacious bedroom, three piece ensuite, and multiple walk-in closets. An additional three spacious bedrooms, full bathroom compliment this space. The finished lower level is HUGE! Whether you need a home gym, playroom, or a cozy movie night retreat, this space is ready for it all. The property also features a spacious single car garage, providing plenty of space for parking and storage while offering direct access to the home for added convenience. Outside, the private backyard offers a perfect space for outdoor dining, gardening, or simply relaxing. The home location is highly desirable, situated near top-rated schools, parks, shopping centers, and major highways, making commuting a breeze. With its high-end finishes, spacious layout, and modern amenities, this home is a must-see. Experience luxury living with all the comforts of home, schedule your showing today! (id:19720)
Sutton Group - Ottawa Realty
502 - 1025 Richmond Road
Ottawa, Ontario
Welcome to Park Place a well located and well maintained condo building in West end Ottawa. This inviting condo offers two bedrooms, two baths and one underground parking space with a view of the river and amazing sunsets. You can enjoy these views from a sizeable balcony. Freshly painted throughout. Galley style kitchen with refrigerator, stainless steel stove (2024) and dishwasher. Indoor enthusiasts can enjoy a pool, party room, squash court, fitness center. Outdoor enthusiasts can enjoy tennis and pickle ball. Something for everyone. Close to shopping, transportation, recreation. Some photos virtually staged. Possession is flexible (id:19720)
Royal LePage Team Realty
457 Honeyborne Street
Mississippi Mills, Ontario
Welcome to 457 Honeyborne St. Built in 2017 in Mill Run, Almonte. The front verandah is covered and invites you in to a spacious living room with a gas fireplace, a generous kitchen with ample cupboards & counter, a pantry. a pot-filler washer/dryer closet on the main floor. Large Master bedroom with a walk-in closet & 3 pc ensuite with a double glass shower. The Basement is bright with high ceilings giving it a roomy feeling. Large Recreation room that is great to entertain in, 3rd bedroom and a utility room with enough room for storage. Covered deck off the kitchen out to a fully fence yard and an 8x8 ft shed. Interlock driveway, 2 car insulated garage., Flooring: Ceramic, Flooring: Carpet Wall To Wall, Hardware. (id:19720)
Century 21 Synergy Realty Inc.
67 - 392 Garden Glen Private
Ottawa, Ontario
POWER OF SALE OPPORTUNITY! First-time home buyers, growing families, investors - this is the one for you! Located in the desirable Meadowlands/Crestview neighbourhood close to transit, amenities & several shopping centres, this prime LOCATION cannot be beat! This AFFORDABLE row unit features an attractive open concept floorplan: Main level offers parquet hardwood flooring, bright & spacious kitchen area, large dining/living room and eat-in area with access to private backyard! Upper level boasts two well-sized bedrooms with full bathroom. Lots of potential in the partly finished lower level rec room with spacious laundry/storage room.This is a place you would be happy to call home! (id:19720)
RE/MAX Affiliates Realty Ltd.
2727 County 16 Road
Merrickville-Wolford, Ontario
Welcome to this incredible country home nestled on over 26 acres of privacy and endless possibilities. Inside, you'll be greeted by hardwood flooring that flows seamlessly throughout the entire home, creating an inviting and elegant atmosphere. Freshly painted from top to bottom, this home feels brand new and ready for you to move in and make it your own. The beautiful living room exudes warmth and comfort and opens to a huge family room that's ideal for relaxing or entertaining, with a cozy wood stove that adds a touch of rustic charm. The heart of the home is the kitchen, which comes fully equipped with newer appliances, a brand new sink, taps, and a garburator for convenience. Attached to the kitchen is a charming dining area, perfect for family meals or hosting guests, also features a spacious laundry room and large pantry for all your storage needs. The master bedroom features a walk-in closet and ensuite bathroom for your privacy. Both bathrooms have been completely renovated to offer a fresh, modern feel. The basement is a blank canvas with endless potential, this expansive space can be transformed into anything your heart desires whether its a home theater, gym, extra bedrooms, or storage. The double-car attached garage provides inside entry to the basement. Recent updates have made this home even more exceptional, including a new 200 amp electrical service, a 22 kW Generac generator ensures you'll never be without power, a new steel roof with snow guards, ridge cap vent, and two maxi vents that will keep your home protected forever, a new furnace with heat pump offering efficient heating and cooling for your comfort and new gravel was spread across the driveway and parking areas along with 2 rock retaining walls. For the outdoor enthusiast, the property features a cleared trail around the perimeter, complete with two bridges. You'll love spending time outdoors on the newly built 30x12 patio, perfect for enjoying those peaceful country evenings. (id:19720)
Century 21 Synergy Realty Inc
1002 Redtail Private
Ottawa, Ontario
Check out this spacious, bright, Upper End Unit with transit right at your front door & a very short commute to downtown. Close to all amenities, Montfort Hospital, Aviation Pkwy. Freshly painted throughout. 2 Bedrooms + a bonus room which can be easily converted to a bedroom or DEN for those who work form home or have a home based business. 3 bathrooms - 2 full bathrooms which includes a 4 piece ensuite with a jacuzzi tub. Over 1370 square feet with lofty ceilings, extra windows on the main floor, 2 balconies - perfect for BBQ's, cozy gas fireplace, well equipped kitchen with ceramic tile, large breakfast bar. Plenty of kitchen cabinets for storage. Large Primary Bedroom features a private balcony & oversized walk in closet with organizers. 2nd level features a deep storage closet, another 4 piece bathroom, in -suite laundry & generously sized secondary bedroom. This turnkey property won't last long. You can't beat the size & convenient location of this condo! Status certificate on file . Well managed , efficiently operated with strong financials. Some photos have been virtually staged . (id:19720)
RE/MAX Hallmark Realty Group
1104 - 238 Besserer Street
Ottawa, Ontario
Great opportunity to purchase this bright and spacious one bedroom + computer nook with an underground parking and a storage locker. Exceptionally large foyer with generous closet extends to a cleverly planed study nook. Contemporary kitchen with granite counter tops, backsplash and an island. Living room opens to a large balcony with an unobstructed view. Cozy bedroom with huge window and a walk-in closet. In-unit laundry, hardwood floors, ceramic tiles. Well run condo building with pool, exercise room, sauna and a party room with its own private terrace. Urban living at its best, close to shops, restaurants, Byward Market, National Art Gallery, Ottawa Art Gallery, University of Ottawa, National Art Centre, ByTowne Cinema, LRT station and much more. Tastefully decorated and move-in ready. Call it home! (id:19720)
Royal LePage Performance Realty
6777 Breanna Cardill Street
Ottawa, Ontario
SPACIOUS & MODERN 3 BEDROOM + 3.5 BATH TOWNHOME IN FAMILY-FRIENDLY GREELY! This beautifully maintained home offers a bright and functional layout with stylish upgrades throughout, perfect for families or first-time buyers looking for space to grow. From the moment you step through the double-door entry, you're welcomed into an airy open-concept main floor with smooth ceilings, modern light fixtures, and rich hardwood flooring. The living room features a cozy gas fireplace and flows seamlessly into the separate dining area ideal for hosting guests or enjoying family dinners. The chef-inspired kitchen is complete with granite countertops, stainless steel appliances, a breakfast bar island, and a sunny eating area with patio doors leading to the private, fully fenced backyard. Upstairs, the spacious primary suite boasts a large walk-in closet and a luxurious 5-piece ensuite with double vanity, soaker tub, and glass shower. Two additional generous bedrooms, a full bath, and a convenient second-floor laundry room complete this level. The fully finished lower level offers incredible bonus space with a large rec. room featuring pot lights, built-in sound, an electric fireplace, a full bath, and two separate storage rooms perfect for a home gym, playroom, or media room. Enjoy warm summer days in the backyard oasis with an expansive deck and gazebo, ideal for relaxing or entertaining. The oversized single garage with inside entry adds everyday convenience. Located in a welcoming, family-oriented community close to schools, parks, and amenities home is a must-see! 24 hour irrevocable on all offers. (id:19720)
Exp Realty
37 Quarry Ridge Drive
Ottawa, Ontario
One-of-a-Kind Minto Naismith Model on a Magnificent Oversized LotThis exceptional Minto Naismith model with a rare 3-car garage is nestled on a magnificent oversized lot in a beautiful, family-oriented neighborhood. Carpet-free throughout, the home welcomes you with a spacious foyer, gleaming hardwood floors on both levels, and impressive 9-foot ceilings on the main floor.The upgraded kitchen is a chefs delight, featuring quartz countertops (2022), a modern sink and faucet, and a generous breakfast area that overlooks the expansive family room complete with a cozy gas fireplaceperfect for everyday living and entertaining.Upstairs, you'll find four generously sized bedrooms, including two with ensuite bathrooms, plus an additional full bath. The primary suite is a true retreat with a large walk-in closet and a private sitting area.The fully finished lower level adds incredible versatility, offering a fifth bedroom, full bathroom, open den area, and a spacious recreation room.Recent updates include roof replacements in 2018 and 2021, and kitchen upgrades in 2022.Ideally located within walking distance to top-rated schools, shopping, LRT transit, and picturesque nature trails along the Ottawa Riverthis is a rare opportunity to own a truly outstanding home in a sought-after location. ** This is a linked property.** (id:19720)
Right At Home Realty
615 - 2000 Jasmine Crescent
Ottawa, Ontario
This affordable three-bedroom condo, currently rented month-to-month at $1,440 (utilities included in the condo fee), is perfect for first-time buyers or investors. It features indoor parking (Space #6), in-unit storage, and laundry facilities in the building with commercial washers and dryers. Additional storage lockers can be rented from the condo corporation. Amenities include an indoor saltwater pool, sauna, party room, and fitness center. The condo fee covers heat, electricity, water, building insurance, caretaking, management, and recreational facilities, offering exceptional value., Flooring: Ceramic, Flooring: Laminate (id:19720)
Synercapital Investment Realty







