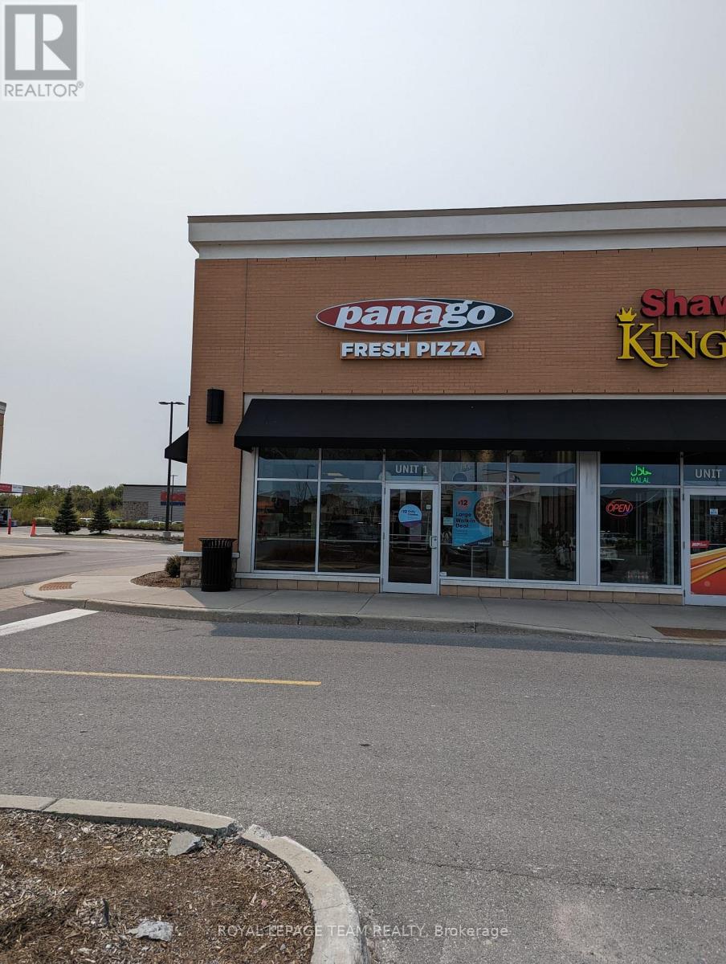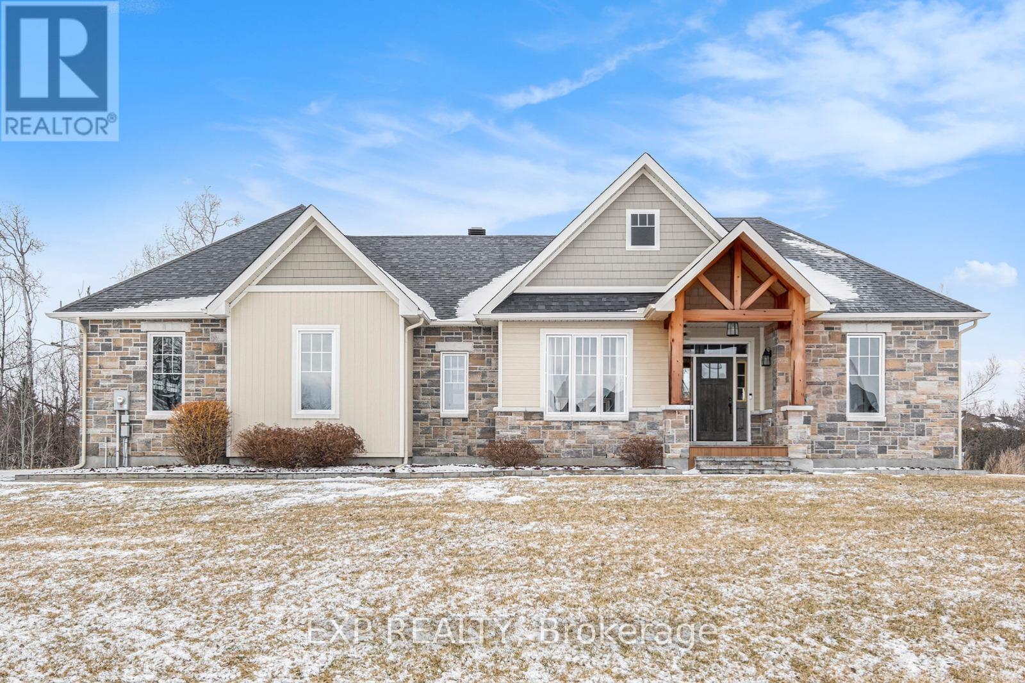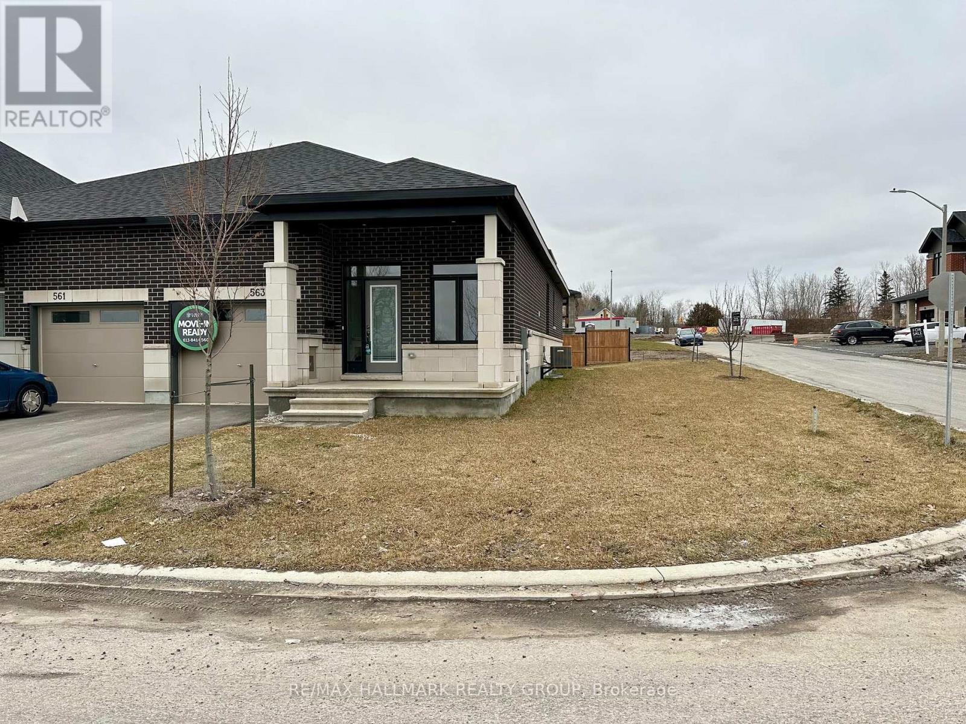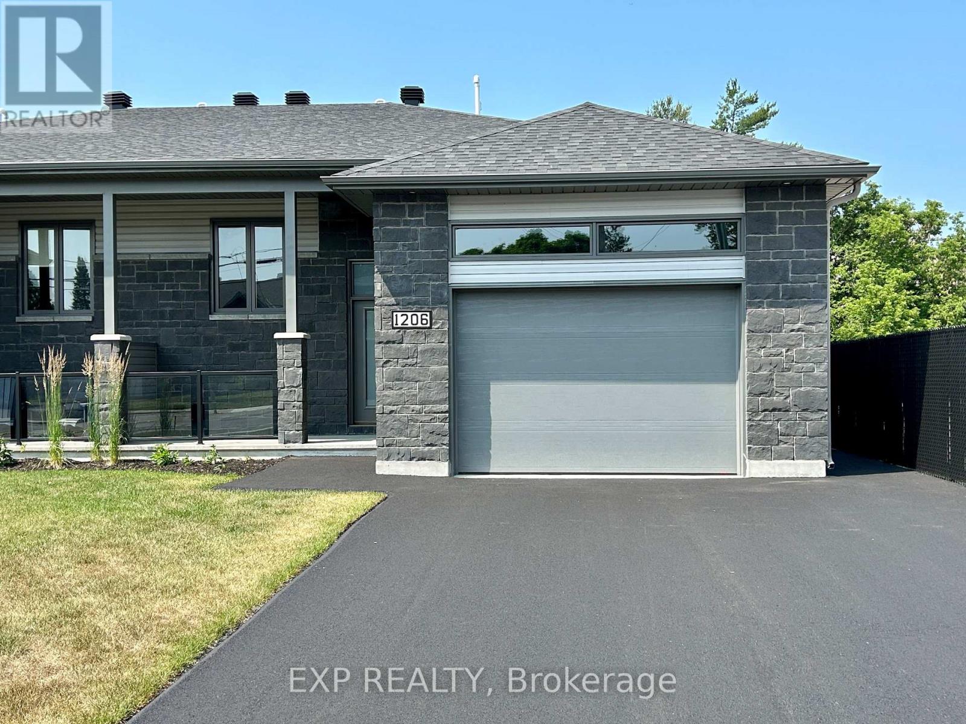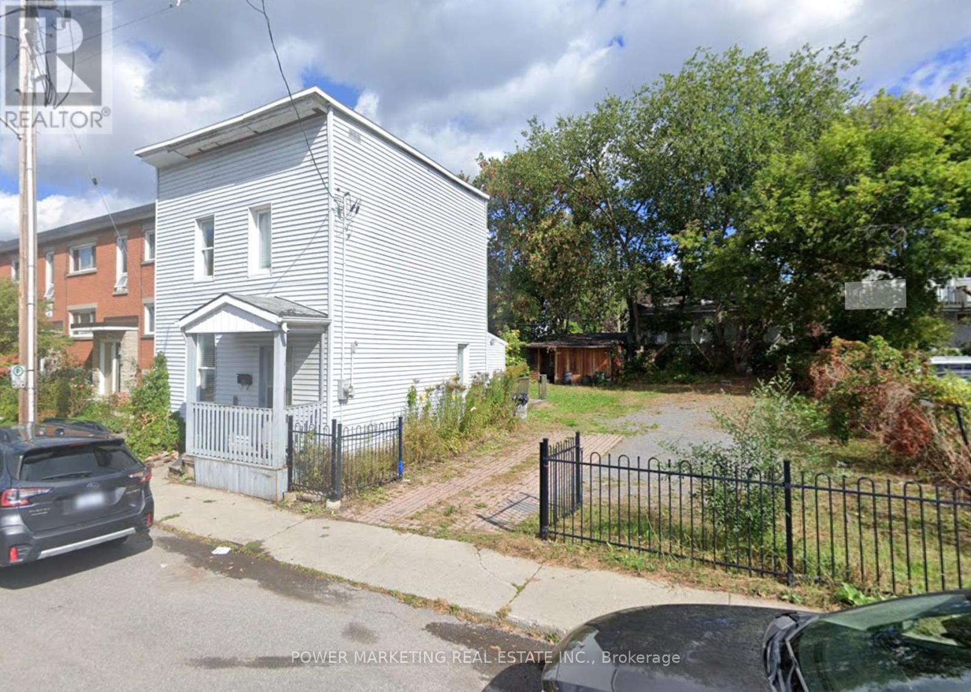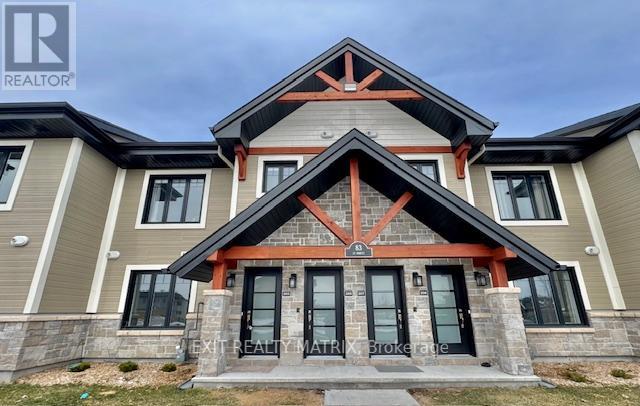Ottawa Listings
117 25 Route
Alfred And Plantagenet, Ontario
Welcome to 117 Route 25, Wendover - Nestled on over 15 acres of prime land, this custom-built bungalow offers the perfect blend of comfort, space, and versatility. Boasting a total of 6 bedrooms and 3 bathrooms, this property is ideal for multi-generational living, an investment opportunity or anyone seeking room to grow. Step inside to a spacious foyer featuring oversized doors and soaring 9-foot ceilings. Straight ahead, the chef's kitchen impresses with ample cabinetry, granite countertops, and a large island with seating, perfect for casual dining or entertaining. Adjacent to the kitchen is a generous dining area and a bright living room complete with a coffered ceiling, gas fireplace, and built-in shelving. The main floor also includes a sun-filled primary bedroom with an oversized 4-piece ensuite, a second bedroom, powder room, laundry room, enclosed porch, and a versatile bonus room that can be used as an office, additional bedroom, or hobby space. Downstairs, you'll find a large ceramic-tiled living area, an additional bedroom, and a spacious in-law suite with its own private entrance. This suite offers 8.5-foot ceilings, an open-concept kitchen, dining, and living area, two large bedrooms, a 3-piece bathroom, and a dedicated laundry room. Enjoy the tranquility of country living just minutes from Highway 174 and the growing town of Wendover. The property also includes a two-car garage, enclosed gazebo, large storage dome, and income-generating solar panels. Whether you're looking for a family home, investment opportunity, or a peaceful retreat within 40 minutes of Ottawa, this property offers endless potential. (id:19720)
Royal LePage Performance Realty
21 - 5 Marcel Street
Russell, Ontario
Welcome to Unit 21 at 5 Marcel Street in Embrun! This immaculate 2-bedroom, 1-bathroom corner condo boasts a bright and spacious open-concept layout, complete with a rare bonus - 2 dedicated parking spaces. Natural light pours into the living and dining areas through large windows and a patio door that leads to your own private outdoor space. The kitchen is thoughtfully designed with plenty of cabinet storage and easy access to the main living areas. You'll find two generously sized bedrooms, a three-piece bathroom, and the added convenience of in-unit laundry. Additional features include an indoor storage locker, one outdoor parking space, and one coveted underground spot in the heated garage. Ideally located in the heart of Embrun, you're just steps from scenic walking trails, a community park, recreation center, hockey rink, and an array of local shops and amenities. With Highway 417 only 10 minutes away and downtown Ottawa just a 30-minute drive, this home offers the perfect blend of small-town living and urban convenience. (id:19720)
Royal LePage Performance Realty
78 - 171 Poplin Street N
Ottawa, Ontario
What a lovely place to call home! Perfect for a first time home buyer or investor with plenty of space and your own garage! This 2 level, 2 bedroom, 2 bath condo with low maintenance fees sits close to public transit, schools and all the amenities of Riverside South and Barrhaven! We love the cheery sun streaming in all day long, the huge open concept living/dining room with very practical kitchen. The kitchen enjoys a large breakfast bar with granite counters, overlooking the liv/din area - perfect for entertaining friends. All appliances are included. The front foyer leads to a perfect morning coffee balcony spot before studying or heading off to work! The generous sized primary bedroom boasts a full walk in closet and is conveniently located next to the full bath w separate shower and soaker tub! Downstairs would be perfect for a roommate to have their own private space with the enlarged bedroom and 3 piece bath. Or its perfect for a guest suite/remote office option. Inside access from the garage and a laundry rounds out this level. Don't hesitate to check out 171 Poplin - its great value, a great location and a fabulous space to call your own! (id:19720)
RE/MAX Hallmark Realty Group
77 Richelieu Street
Russell, Ontario
Step into modern living with this stunning brand-new end-unit townhome! Boasting 3 generously sized bedrooms, this home offers the perfect blend of comfort and convenience. Enjoy the added privacy of no rear neighbors, while the cozy, carpeted second floor adds warmth and charm.The thoughtfully designed second floor features a laundry room with built-in linen storage, making everyday living a breeze.Located in the heart of Embrun, this gem is just a short stroll from schools, shopping, and the sports arenaperfect for families and active lifestyles.Dont miss your chance to call this home yoursact today! (id:19720)
Exp Realty
B - 96 Stonehaven Drive
Ottawa, Ontario
Prepare to be impressed by this spacious and well-maintained stacked condo in Kanata! Located at 96B Stonehaven Drive, this home offers two generously sized bedrooms and two full bathrooms, perfect for comfortable living. The primary bedroom on the main level features a walk-in closet and a private walk-out balcony. With an attached garage and additional parking in the driveway, convenience is key. Don't miss out on this fantastic opportunity! 24 Hours irrevocable on all offers. Schedule B1 should be included in all offers. (id:19720)
Exp Realty
638 Robert Hill Street
Mississippi Mills, Ontario
Riverside Estates is such a desirable area, and this house has a direct 200-yard canoe roll/walk straight down hill to the community dock on the Mississippi River. Walk to the schools, supermarket and Hospital all within easy reach. This home has been well cared for. 3 bedrooms on 2nd level. Lower level finished basement area offers great space for bedroom and family area. Large family room with flush mount electric fireplace. There is a 3-piece bathroom in the finished basement. The unfinished basement area has another storage space for 4th/5th bedroom or gym / office and additionally there is a further space with plenty of storage. All windows in basement are large and have stained glass effect for privacy. The main level is open concept to eating area and large family room with gas fireplace. Separate dining room with great space as well as a living room. The kitchen features stainless appliances, upgraded Marble counter tops and a Quartz backsplash. Three bathrooms have upgraded faucets, sinks and Quartz counter tops. The fourth bathroom in the basement is well located for the space used as a fourth bedroom. 2 piece bathroom across entrance foyer. Laundry room with useful counter space and cupboards over washer and dryer. All plumbing has been upgraded in bathrooms and laundry room. All bathroom shower heads have been upgraded. Your second level features a great primary bedroom with a walk-in closet and luxurious en-suite 4-piece bathroom. Take note of the size, very generous. Two other bedrooms and a full family bathroom complete this level. You will enjoy the view to your rear yard. Seller has planted dwarf Apple, Pear and Cherry trees. There are blueberries, Black Currant Gooseberry bushes and Rhubarb. Just step out and retrieve your fruit. By the hot tub is a Rose Garden. Just imagine relaxing in your hot tub on the patio and taking in all your garden and trees. Small town living with all the amenities you would expect. (id:19720)
Royal LePage Team Realty
7 Des Orchidees Street
Clarence-Rockland, Ontario
Discover your dream home in this brand-new bungalow, by Bonneville, built in 2023, nestled on a generous corner lot spanning OVER half an acre in the sought-after area of Hammond. This exquisite residence features 3 spacious bedrooms and 2 modern bathrooms. The living and dining areas are highlighted by stunning wooden beams and incredible cathedral ceilings, creating an inviting atmosphere. The chef's kitchen features elegant white quartz countertops, stainless steel appliances and a cleverly hidden walk-in pantry with a complementary quartz backsplash. The expansive primary suite boasts a massive walk in closet and a luxurious five-piece ensuite, complete with a soaking tub and walk-in shower. Additional features on the main floor include a convenient laundry room, an office, mudroom and much more. The partially finished basement offers endless potential for customization. This charming bungalow is perfect blend of tranquility and convenience, making it an ideal home for retirees and families alike. 48 Hours Irrevocable. Some photos Virtually Staged. (id:19720)
RE/MAX Hallmark Realty Group
1060 Kitigan Grove
Ottawa, Ontario
Be the First to Live Here!This stunning end-unit townhouse is located in the prestigious "The Pond" of Kanata Lakes. The Richcraft Hudson model offers 2,130 sq ft of thoughtfully designed living space (as per builders floor plan).The main floor boasts a bright, open-concept living and dining area with soaring 9 ceilings and gleaming hardwood floors. The stylish kitchen features brand-new stainless steel appliances, a generous L-shaped island, ample cabinetry, a walk-in pantry, and modern pot lighting perfect for everyday living and entertaining.Upstairs, the luxurious primary suite includes a spacious five-piece ensuite and two walk-in closets. Two additional large bedrooms and a well-appointed main bathroom provide plenty of space and comfort for the whole family.The fully finished basement offers flexible space for a family room, home office, or gym.Ideally situated near top-ranked schools, parks, golf courses, public transit, nature trails, and scenic ponds.Available immediately. Tenant pays utilities.Don't miss this exceptional opportunity to call this brand-new home yours! (id:19720)
Keller Williams Integrity Realty
109 Nutting Crescent
Ottawa, Ontario
Welcome to this upgraded Richcraft Dalton model, a beautifully maintained home featuring hardwood & tile flooring, soaring ceilings, and an open-concept design centered around a cozy gas fireplace perfect for winter nights! The gourmet kitchen boasts granite counters, high-end stainless appliances, a gas range, and a breakfast bar, making it ideal for both cooking and entertaining. A powder room and garage access complete this level. Upstairs, you'll find two bright secondary bedrooms, a family bathroom, a spacious linen closet, and a stunning principal suite with a sitting area, full ensuite, and walk-in closet. The finished basement offers a plush-carpeted family room, separate office space, laundry, ample storage, and a rough-in for a future bath. Step outside to the fenced yard with a patio and natural gas BBQ hookup perfect for summer gatherings! (id:19720)
Keller Williams Integrity Realty
160 Prince Albert Street
Ottawa, Ontario
Welcome to 160 Prince Albert Street, a custom design and custom built new semi detached home. This home features quality finishings with open concept living room & dining room combination, a bright and spacious foyer welcomes you to this main floor. From the custom kitchen, unique lighting, and hardwood floors, you will definitely feel like entertaining your family & friends. The second floor gives you an oversized primary bedroom, with a sitting area, an ensuite and a walk in closet. The remainder of the second floor has 2 other bedrooms, a sitting area/den, full main bathroom & a spacious laundry room. The lower level gives you the option to have added income to help with the expenses as it features its own secondary dwelling unit. Located close to St. Laurent shopping centre, the Vanier Parkway and easy access to the 417. Additional inclusions in the basement are: Fridge, stove and microwave. (id:19720)
Royal LePage Team Realty
73 Mcgill Street N
Smiths Falls, Ontario
This classic brick home exudes timeless character from the moment you walk through the front door. The woodwork along the stairway, large baseboards and stain glass windows create a warm and inviting space. The custom made kitchen by Heritage Kitchens provides a fantastic space for cooking and entertaining featuring, quartz countertops, full height cabinetry, two sinks, newer appliances and wine fridge. The main floor also has two living spaces - one with a natural gas fireplace, a spacious dining area, powder room and laundry room. On the second level, there are three nice sized bedrooms, a 4 piece bathroom and primary bedroom with a 4 piece ensuite bathroom. Make your way up to the impressive finished attic that offers endless possibilities as a playroom, exercise room or cozy retreat. Located close to shopping, restaurants, schools, and parks, this property provides the perfect balance between comfort and convenience. With its unique blend of classic architecture and thoughtful updates this home is ready to welcome its next chapter. (id:19720)
RE/MAX Affiliates Realty Ltd.
712 - 515 St Laurent Boulevard
Ottawa, Ontario
Experience luxury living at The Highlands 515 St. Laurent Blvd, Ottawa. This spacious and recently renovated 2-bedroom, 1-bathroom condo offers modern comfort in a resort-style setting. The unit features stainless steel appliances, updated kitchen cupboards and countertops, refreshed bathroom flooring and toilet, new doors throughout, and a large in-unit storage area. Enjoy an unbeatable lifestyle with extensive building amenities, including a heated outdoor pool, racquet courts, sauna, fitness center, workshop, party room, games room, library, and beautifully landscaped grounds with private walking paths and tranquil ponds. The building also features secure entry, elevators, and ample visitor parking. All utilities are included heat, hydro, water, and access to all amenities making this a truly all-inclusive rental. Immediate possession is available. Located in a well-managed, established condo community just steps from grocery stores, restaurants, parks, and shops. Public transit is right at your door with quick access to downtown Ottawa and surrounding areas. Walking distance to St. Laurent Shopping Centre and close to Aviation Parkway trails. Don't miss your chance to live in this vibrant, amenity-rich community at The Highlands. 48 hours irrevocable on all offers. Note: Unit will be freshly painted prior to occupancy. Photos shown are from before the current tenant's possession. (id:19720)
RE/MAX Hallmark Realty Group
B - 122 Lindenshade Drive
Ottawa, Ontario
Experience the perfect blend of space, style, and convenience in this bright and spacious UPPER-level, two-storey stacked condo located in the heart of Barrhaven - with UNDERGROUND PARKING! Ideally situated close to an array of amenities, this thoughtfully upgraded unit presents an excellent opportunity for first-time buyers, downsizers, or investors alike. The open-concept layout offers a seamless flow between the living and dining areas, featuring elegant engineered hardwood flooring. The modern kitchen is equipped with granite countertops, stainless steel appliances, and a stylish backsplash perfect for both everyday cooking and entertaining. A convenient powder room with stacked laundry completes the main level. Upstairs, you'll find two generously sized bedrooms plus a versatile DEN, a full bathroom, and a private balcony off the primary bedroom, an ideal spot to unwind. HEATED UNDERGROUND PARKING is included, adding rare convenience and value. And with premium shopping, dining, public transit, and everyday amenities just steps away, this location offers the best of suburban living with an urban feel. Don't miss your chance to own this beautiful home in one of Barrhavens most convenient locations! (id:19720)
Coldwell Banker First Ottawa Realty
1 - 4285 Strandherd Drive
Ottawa, Ontario
Across from COSTCO in Barrhaven! What a Location! Serving the Barrhaven community since Jan 2018, the location has grown to be a top favorite in Pizza options. 1181 SF Space with an unbeatable location. 10 Year Lease term with options. PANAGO PIZZA GROUP has over 200 Locations with over $ 160 Million in Sales. Panago offers a 30-year proven operations system that guides the day-to-day running of its stores. Through 30 years of innovation, Panago has developed recipe Pizzas that reflect consumer trends. Panago locations have a high-class fresh look that appeals to the discerning audience that it serves. Since 2016 Panago has been offering Plant-based options. Committed to sustainability, Panago's pizza boxes are made with Forestry Stewardship Council Certified cardboard. Qualified Buyers only, please. (id:19720)
Royal LePage Team Realty
101 Cadieux Way
Ottawa, Ontario
Welcome to this award-winning 5 bedroom/ 3 bathroom Craftsman-style Bungalow nestled on a picturesque .87-acre lot in the highly sought-after community of Greely. Previously a fully upgraded model home by Park View Homes, this residence showcases exquisite craftsmanship and attention to detail throughout. From the moment you arrive, youll be captivated by the homes striking Craftsman curb appeal, complete with a bold solid cedar pillar entrance, Dura Tech front veranda, and a stunning stone and Hardie board exterior that combines beauty with durability. Built to impress and Energy Star certified, this home offers both peace of mind and lasting energy efficiency. Inside, the expansive open-concept layout is designed for both everyday living and upscale entertaining. Soaring cathedral ceilings and potlights throughout the living and dining areas create a warm, inviting atmosphere, anchored by a stylish gas fireplace. The gourmet chefs kitchen features stainless steel appliances, a large quartz island, statement backsplash, full walk-in pantry, and upgraded plumbing fixtures. The primary suite is a luxurious retreat with a 5-piece spa-inspired ensuite, including a freestanding tub and glass-enclosed shower. A main floor laundry room with cabinetry, backsplash, and extra storage sits conveniently off the spacious two-car garage. The elegant hardwood staircase leads to a fully finished lower level featuring an additional bedroom, full bathroom, and recessed lighting perfect for guests, a media room or gym. Step outside to enjoy the peaceful covered back deck, overlooking the professionally landscaped yard, kept lush with a full irrigation system. With quartz countertops in all bathrooms, designer lighting, and premium finishes throughout, this stunning home is completely move-in ready. Located in a family-friendly neighbourhood close to parks, schools, and all local amenities. (id:19720)
Exp Realty
2499 Bathurst Concession 2 Road
Tay Valley, Ontario
Exotic 92 acres on Tay River with home of European flavours. Beautifully landscaped yard greets you with graceful flowing fountain in the pond. Home's entry, showcase stone portico with gothic wooden door. Livingroom fan tracery ceiling and amazing stone wall that includes fireplace with woodstove insert. Solarium soaring glass wall; door to stone patio. Open dining room and kitchen wrap you in warm wood decor and peaceful views of nature. Well-designed kitchen, cherry cabinets and Butler pantry with breakfast bar. Family room, or 4th bedroom, has ensuite with second door to hall. Two more bedrooms, powder room & combined laundry-powder room. Big bright mudroom with wall of closets. Upstairs relaxing library loft and primary suite walk-in closet plus 4-pc ensuite shower & jet tub. Lower level rec room & wine cellar. Attached insulated, heated, double garage-workshop. Driveshed & woodshed. Enchanting Bunkie. Trails thru woods. Enjoy canoeing, kayaking and tubing on the river. 15 mins to Perth. (id:19720)
Coldwell Banker First Ottawa Realty
563 Knotridge Street
Ottawa, Ontario
Welcome to 563 Knotridge Street Stylish Semi-Detached Bungalow Living!Discover this stunning brand-new semi-detached bungalow, offering 2,170 sq. ft. of living space, including a beautifully finished 940 sq. ft. basement. Backed by a builder's home warranty, this home delivers peace of mind and quality craftsmanship built to last.Step inside to a thoughtfully designed interior featuring designer-selected colors, rich hardwood flooring, and soaring 9-foot ceilings on the main level. A host of premium upgrades creates a warm, modern, and welcoming atmosphere throughout.The chefs kitchen is a showstopper, boasting quartz countertops, a large island, and professional-grade stainless steel appliancesperfect for entertaining and everyday living.With three generous bedrooms, including a serene primary suite, three full bathrooms, and a spacious lower-level recreation room, theres room for everyone to live, work, and play in comfort.Located on a large corner lot with no side neighbour, enjoy ample outdoor.Dont miss your chance to own this exceptional home in a desirable neighborhood. Contact us today to book your private showing! (id:19720)
RE/MAX Hallmark Realty Group
1206 Ste Marie Street
Russell, Ontario
One of a kind! Great investment opportunity or live in one, rent out the other! Well designed with quality workmanship throughout this turnkey up & down semi-detach LEGAL DUPLEX, with each unit offering 2 bedrooms & 2 full bathrooms, is located in the heart of Embrun. Bright, spacious open-concept floor plans and upgrades throughout. Kitchens w/ modern chimney hood fans + backsplash, upgraded lighting & island. Principal suites, in both units, offer 3pc ensuite w/ ceramic finish shower, & 2nd bedroom is served by another full bath. Luxury vinyl flooring throughout, ceramic in wet areas. Radiant floor heating on both levels. The huge backyard is fully fenced, and includes a deck w/ aluminum railing & glass. Massive fully finished garage 25 ft X 17. Small side yard for the lower unit occupant. AC x 2. Large Lot size 37.19 x 190.14. Projected rental income of $2550 and $2000 monthly. Close to doctors clinic and pharmacy, biking & walking trails, schools, grocery stores, restaurants..and lots more! A great opportunity! (id:19720)
Exp Realty
261-265 Durocher Street
Ottawa, Ontario
Investors/developers dream property! 2 properties for the price of one! This great properties offering you a large lot 50 x 100 feet approximately and a good size bright house is in OK condition, the lot can be used for parking lot, approx. 10 cars can park on it, there is a possibility to change these 2 to commercial zone. Walk to Parliament Hills, Rideau River and all amenities! Minimum 25 hours required for showings! Call Now! (id:19720)
Power Marketing Real Estate Inc.
261-265 Durocher Street
Ottawa, Ontario
Investors/developers dream property! 2 properties for the price of one! This great properties offering you a large lot 50 x 100 feet approximately and a bright 3 bedroom house in Ok condition, the lot can be used for parking lot, approx. 10 cars can park on it, there is a possibility to change these 2 to commercial zone. Walk to Parliament Hills, Rideau River and all amenities! Minimum 25 hours required for showings! Call Now! (id:19720)
Power Marketing Real Estate Inc.
205 - 83 St Moritz Terrace
Russell, Ontario
Rare Lower unit modern condo, with no rear neighbours, a great peaceful nature view, private enclosed balcony, overlooking trees for your perfect morning coffee escape. Build in 2022, this 2 Bedroom, 1 Bathroom condo offers a open concept, modern Kitchen with stainless steel appliances, lots of upgrades, with ample storage, quartz countertops. The very private enclosed terrace is a must see. Radiant heating floors adds comfort during the winter. The den area/bonus room with pocket door offers a nice storage area. Laundry is conveniently located inside the unit and adds more storage. Close to dining, shopping, easy access to the highway, the East Castor River, plus the fully paved 10km bike/walking path is just a few walking minutes away. Very affordable condo fees, don't miss out on this rare lower unit, schedule your visit today at 83 St-Moritz unit 205. (id:19720)
Exit Realty Matrix
961 Stanley Road
Tay Valley, Ontario
The quaint Hamlet of Stanleyville is located approximately 12 minutes outside of Heritage Perth and a short drive to Westport. This 2 bedroom bungalow is situated on a beautiful lot within the quiet Hamlet. An oversized garage 18'x18' apprx., gives you plenty of room for a workshop or parking your vehicles. Attached to the garage is an oversized storage area that is apprx., 11'x10' in addition you also have a separate garden shed that is apprx., 10'x9'. Loads of outdoor storage and still plenty of room for little ones to play in the partially fenced yard. Inside you have a generous sized living room, eat-in kitchen, primary bedroom and second bedroom and 4 piece bath that is centrally located. The utility/laundry is accessible from the kitchen and also has access to the backyard. The same owner has owned the property for many years. This would be a great property for new homeowners or someone looking to downsize. The home does require some tlc but with a little work this would be a wonderful place to raise a small family or enjoy your golden years. Updates include some newer windows, newer appliances, bathroom vanity 2024 apprx., roof shingles less than 5 yrs old apprx., drilled well less than 10 yrs old apprx., septic pumpted 2024 apprx. (id:19720)
Keller Williams Integrity Realty
380 Hunt Club Road
Ottawa, Ontario
Prime Office Investment Opportunity! Located at the Ottawa International Airport, 380 Hunt Club presents a rare opportunity to acquire a 50,897 SF, two-storey suburban office building with significant investment potential. This leasehold property is ideal for value-add investors looking to enhance cash flow or owner-users seeking a strategic and well-connected location for their business. The building offers a mix of fully built-out office space and base building space. Featuring flexible suite sizes ranging from 2,000 SF to 14,000 SF. With an abundance of on-site parking, this property ensures convenience for tenants and visitors alike. Positioned in a prime location with excellent connectivity, 380 Hunt Club is an exceptional opportunity to secure office space in one of Ottawa's most accessible business hubs. Don't miss your chance, contact us today for more details! (id:19720)
Exp Realty
Lot 2066 Depencier Street
North Grenville, Ontario
Welcome to the beautifully designed Aurora Corner model by Mattamy Homes, offering 2313 sqft of thoughtfully planned living space with a double car garage on a CORNER LOT. This 3 Bed/3Bath + loft detached home is the perfect blend of modern function and timeless style. Choose your finishes and make this home your own with a design center bonus! A charming wraparound front porch sets the tone as you enter into a bright, spacious foyer with a convenient closet, a tucked-away powder room, and a versatile den ideal for a home office or study space. Expansive living room that seamlessly connects to a flex room and the open-concept kitchen, creating a welcoming space for entertaining and everyday living. The kitchen features a flush breakfast bar, ample counter and cabinet space, and is perfect for family gatherings or quiet mornings at home. Just off the kitchen, a mudroom offers access to the garage and additional storage space, keeping your home organized and clutter-free. Upstairs, a cozy loft area adds extra flexible space before leading to a full main bathroom and a generously sized laundry room with its own linen closet. Both secondary bedrooms are impressively sized and feature large closets, ensuring comfort for the whole family. Retreat to your spacious primary suite, complete with dual walk-in closets and a luxurious ensuite bathroom a peaceful escape at the end of a long day. Whether you're hosting, working from home, or enjoying quiet family time, the Aurora Corner offers the perfect space to make it all happen. Smart home features and Energy Star Certified. (id:19720)
Exp Realty















